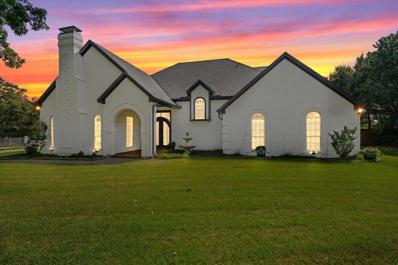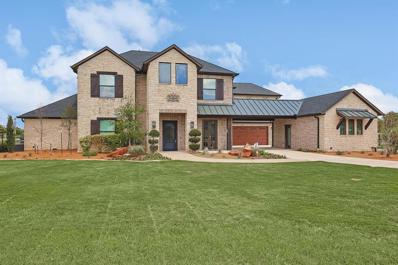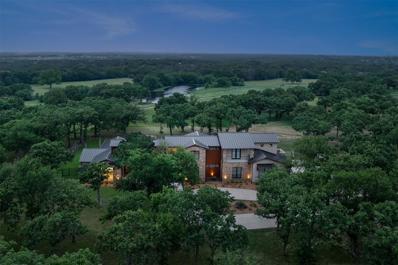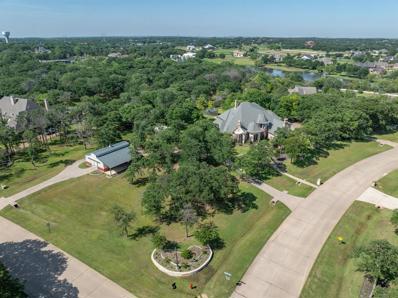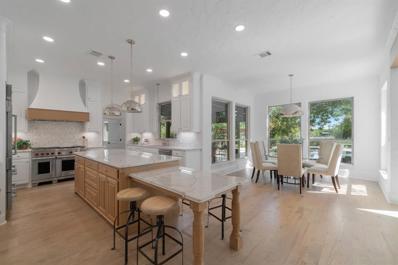Bartonville TX Homes for Sale
$3,790,000
1142 Jefferson Court Bartonville, TX 76226
- Type:
- Single Family
- Sq.Ft.:
- 5,815
- Status:
- Active
- Beds:
- 5
- Lot size:
- 2 Acres
- Baths:
- 6.00
- MLS#:
- 20721138
- Subdivision:
- Eagle Ridge Add
ADDITIONAL INFORMATION
Welcome to Your Dream Home in the exclusive new Eagle Ridge community! Experience unparalleled luxury and tranquility in this stunning new home by Sabre Luxury Homes. Scheduled for completion in Summer 2025, this contemporary masterpiece sits on a spacious 2-acre lot. Part of Eagle Ridge's 87-acre haven with only 38 custom-built homes, it features five luxurious bedrooms all with en-suite bathrooms, infrared sauna, a spacious 4-car garage, and access to exclusive horse facilities. Inside, enjoy thoughtfully designed living spaces with custom, high-end finishes. Outside, the backyard offers a custom-designer pool, perfect for relaxation and entertainment. Eagle Ridge offers a peaceful oasis amidst the bustling city, zoned for the highly acclaimed ARGYLE ISD. It's also conveniently located close to shops and restaurants, including the popular Marty B's area, making it perfect for those seeking luxury and convenience. The renowned Argyle ISD ensures top-notch education for your family.
- Type:
- Single Family
- Sq.Ft.:
- 6,752
- Status:
- Active
- Beds:
- 5
- Lot size:
- 2.33 Acres
- Year built:
- 2004
- Baths:
- 6.00
- MLS#:
- 20726957
- Subdivision:
- Saddlebrook Estates Ph 1
ADDITIONAL INFORMATION
Welcome to this stunning home boasting 5 bedrooms, 5 and one-half baths with luxurious amenities throughout. The formal living, dining rooms and study are just off the two-story foyer. The gourmet kitchen features top of the line appliances, large pantry, granite counters, and custom cabinetry. The spacious downstairs area has gorgeous hardwood floors creating a warm and inviting atmosphere. Also downstairs you will find a lavish master suite, complete with spa-like bath, see-through fireplace and walk-in closet. Upstairs the carpet has been replaced in the 3 additional bedrooms, gameroom and 2 large bonus rooms. Also upstairs is the theater room. Step outside to your own private oasis, featuring a sports court, sparkling pool, pergola, and enclosed cabana with a wood-burning fireplace. With plenty of space for outdoor dining and lounging, the home is truly a masterpiece, offering the perfect blend of luxury and comfort. Close proximity to the highly acclaimed Liberty Christian School. Property is back on the market not due to repair issues.Seller is motivated.Price is below recent appraisal. Must see to appreciate!
$4,850,000
1502 Clydesdale Road Bartonville, TX 76226
- Type:
- Single Family
- Sq.Ft.:
- 7,214
- Status:
- Active
- Beds:
- 5
- Lot size:
- 2.03 Acres
- Baths:
- 6.00
- MLS#:
- 20726882
- Subdivision:
- Eagle Ridge Add
ADDITIONAL INFORMATION
Discover the epitome of luxury living in Bartonvilleâ??s exclusive community, Eagle Ridge, where every detail reflects unparalleled elegance. This 2025 Completion New Build has a Pool & is designed by Lingenfelter Luxury Homes! Impressive home features outdoor living w-fireplace & kitchen, inside itâ??s impeccable w-a Private Primary Suite, Secluded 1st floor Guest Suite, Grotto, Wine & Whiskey Rm, Chef's Kitchen, Multiple Dining areas, Spacious Living, Mud Rm + Utility, Library + Separate Study, Upstairs Loft + 3 split bedrooms all w-ensuite baths + enjoy a huge gym! Embrace a lifestyle enriched by lavish community amenities, such as scenic ponds, ideal for relaxation or recreation. Families will appreciate the prestigious Argyle ISD & Liberty Christian School, ensuring exceptional education opportunities. With the option to accommodate horses, this enclave promises a bespoke living experience tailored to discerning tastes. Create your legacy in Bartonvilleâ??s most sought-after community!
$3,250,000
1036 Hat Creek Road Bartonville, TX 76226
- Type:
- Single Family
- Sq.Ft.:
- 6,643
- Status:
- Active
- Beds:
- 5
- Lot size:
- 2.53 Acres
- Year built:
- 2024
- Baths:
- 7.00
- MLS#:
- 20694938
- Subdivision:
- Hat Creek Estates
ADDITIONAL INFORMATION
2024 Custom-built Lewis & Earley masterpiece w 4 car garage nestled in Hat Creek Estates! This luxurious Argyle ISD home showcases a sleek, contemporary design, expansive windows and premium finishes throughout. Ideal for both entertaining and everyday living, the living areas are seamlessly blended in one wing of the home w abundant natural light to create a bright, inviting atmosphere. The modern, glass enclosed executive office is a show stopper. Equipped w soft-close cabinets & drawers, elegant quartz & marble counters, designer lighting, and top-of-the-line Wolf-Sub Zero-Bosch appliances, the sophisticated kitchen is ideal for luxurious tastes. A secondary catering kitchen-laundry room, complete w ice maker, refrigerator & dishwasher adds convenience & functionality. The living area flows effortlessly to an outdoor climate controlled living space boasting automatic screens & surround sound. Set on a 2.53 acre cul de sac lot, this exceptional home is the pinnacle of modern living.
- Type:
- Single Family
- Sq.Ft.:
- 4,274
- Status:
- Active
- Beds:
- 5
- Lot size:
- 2.28 Acres
- Year built:
- 1985
- Baths:
- 5.00
- MLS#:
- 20654848
- Subdivision:
- Wolf Hill Estate
ADDITIONAL INFORMATION
Escape to your own country paradise, just 5 minutes from vibrant shopping and nightlife. This property offers the perfect blend of rural tranquility and city convenience. Ideal for multigenerational living, it features two primary suites on the main floor, one with a handicap-accessible shower. Nestled on over 2 private acres, this retreat includes a 3-stall barn with a tack room, complete with water and electricityâready for any type of livestock. Enjoy the large, 13-foot deep swimming pool and ample outdoor space, including a 30 amp RV hookup all set in a peaceful, secluded environment. With a new roof adding to its appeal, this hidden gem is your ticket to a serene lifestyle, without sacrificing modern amenities. Donât miss out on this rare opportunity!
- Type:
- Single Family
- Sq.Ft.:
- 5,300
- Status:
- Active
- Beds:
- 5
- Lot size:
- 2.01 Acres
- Year built:
- 2024
- Baths:
- 7.00
- MLS#:
- 20627234
- Subdivision:
- Hudson Hills
ADDITIONAL INFORMATION
This new construction luxury estate by Encore Homes will give the buyer a unique opportunity to customize several aspects of the build. This one of a kind estate will be be built in the exclusive community of Hudson Hills on 2.16 acres in Bartonville, Tx. This 5 bedroom 5.2 baths with over 5,200 square feet of living space, 4 car garage, and an optional RV parking are with possible multiple uses. This luxury home will have a country feel, but will be in the heart of shopping, fine dining, and sports activities. This property is located near the Saddlebrook Horse Facility and includes easy access to horse trails that run through the community. This will be a one of a kind unique opportunity to build your forever home.
$1,900,000
1248 Saddlebrook Way Bartonville, TX 76226
- Type:
- Single Family
- Sq.Ft.:
- 4,232
- Status:
- Active
- Beds:
- 4
- Lot size:
- 4.06 Acres
- Year built:
- 2016
- Baths:
- 5.00
- MLS#:
- 20619352
- Subdivision:
- Saddlebrook Estates Ph 1
ADDITIONAL INFORMATION
Welcome to an entertainer's paradise! This stunning, model-like home is in the highly sought-after equestrian community of Saddlebrook Estates. Situated on 4.055 acres, the property features a private stocked pond with extensive landscaping. The spacious gourmet kitchen, equipped with top-of-the-line amenities, opens to the family room, vaulted ceiling, wood beams and stacked blackstone fireplace. Updated media room on the first floor is perfect for entertaining, featuring a wet bar with Amber Onyx and LED lighting, plus a fridge. Adjacent to the media room, you'll find a custom-built wine room. The home includes a downstairs study and a secondary bedroom with a private bath. The primary bedroom offers a large sitting area, a balcony overlooking the backyard oasis, and a spacious closet with a hidden bonus room. Additional bonus room located between 3rd & 4th bedrooms. Outside, enjoy the resort-style pool, fire pit, and two outdoor entertainment spaces complete with a built-in grill. This dream home is ready and waiting for you!
$16,500,000
1200 Rockgate Road Bartonville, TX 76226
- Type:
- Single Family
- Sq.Ft.:
- 5,956
- Status:
- Active
- Beds:
- 4
- Lot size:
- 71.34 Acres
- Year built:
- 2020
- Baths:
- 5.00
- MLS#:
- 20607524
- Subdivision:
- Rockgate Estates
ADDITIONAL INFORMATION
Discover unparalleled luxury and versatility with this exceptional retreat, nestled on 72 stunning acres just 20-25 minutes from both DFW airport and downtown Fort Worth for some of the best shopping and fine dining. This gated, modern primary residence offers an exclusive sanctuary with endless possibilities. The expansive grounds provide ample space for customizing your dream amenities, whether it's pickleball courts, a sport court, a helicopter pad, or an arena that could transform into a turf field for a range of sports or car enthusiast's garage. Relax by the sparkling pool, spa and soak in breathtaking sunsets over the lush pastures and serene pond. This rare and expansive acreage not only offers a private escape but also holds major potential for future development. Embrace the opportunity to create your perfect retreat or investment in a prime location.
- Type:
- Single Family
- Sq.Ft.:
- 6,232
- Status:
- Active
- Beds:
- 5
- Lot size:
- 2 Acres
- Year built:
- 2000
- Baths:
- 6.00
- MLS#:
- 20612080
- Subdivision:
- Saddlebrook Estates Ph 1
ADDITIONAL INFORMATION
Magnificent Bartonville Estate Home resting on 2 acres, surrounded by charming Old Oak Trees, creating a picturesque setting for this 6232 sqft Custom Home with space for up to 10 cars in the garages. An impressive Grand Entry welcomes you into this sophisticated 5-bedroom, 5.5-bathroom residence featuring 2 fireplaces and stunning hardwood floors. The main level boasts a luxurious Master Suite with a spa-like bath, dry sauna, Library-Office, and Guest Suite. Upstairs, you'll find 3 bedrooms, a Game room, Media room, and a second Office. Outside, a delightful Diving Pool and Spa, a Glass Conservatory-Greenhouse, and a Childrenâs Playhouse grace the property. The meticulously landscaped grounds are watered by a 1200 ft deep private water well. Horse enthusiasts will appreciate the access to horse boarding-training facilities and extensive equestrian trails nearby. Located in the prestigious ARGYLE ISD or LIBERTY CHRISTIAN school district.
- Type:
- Single Family
- Sq.Ft.:
- 4,924
- Status:
- Active
- Beds:
- 5
- Lot size:
- 4.05 Acres
- Year built:
- 2001
- Baths:
- 4.00
- MLS#:
- 20566525
- Subdivision:
- Saddlebrook Estates Ph 1
ADDITIONAL INFORMATION
Inviting car enthusiasts,equestrians,and those who strive to enjoy life from the comfort of their home. Recently updated, nested in Saddlebrook Estates, offering 8 miles of equestrian riding trails, and stocked ponds to fish.Head into the newly renovated home,greeted w luxury hardwood floors leading you into the open concept, exuding architectural features. Grandeur amenities include home library & theater, game room w wet bar.Chef grade appliances, oversized island, breakfast nook & formal dining area. Head turning designer primary suite offers built-in fireplace,the primary en suite provides an oversized walk-in shower, soaking tub,dedicaated sit at vanity,and his&her closets. Meander outside, past the resort style pool, outdoor kitchen area, and meticulous landscaping to find yourself at the Climate-controlled auto garage that offers a built-in compressor, roll up doors, carport and full bath. The second floor is ideal for gameroom, or apartment conversion.ASK ABOUT SELLER FINANCING
$2,799,900
172 Springfield Bend Bartonville, TX 76226
- Type:
- Single Family
- Sq.Ft.:
- 7,618
- Status:
- Active
- Beds:
- 8
- Lot size:
- 5.1 Acres
- Year built:
- 1990
- Baths:
- 6.00
- MLS#:
- 20531767
- Subdivision:
- Springfield
ADDITIONAL INFORMATION
NEW PRICE! INCREDIBLE! 5+ acre wooded estate is a haven of rest & retreat! Minutes to DFW Airport, Argyle ISD. Designed to enjoy nature with soaring walls of steel windows & exterior-swing doors that bring the feel of outdoors in! Superior architecture & floorplan combines leisure & functionality. Located in Denton Co. in an ETJ, no city taxes, no HOA and offers extraordinary uses with 6 multi-use living & dining spaces, lg. commercial kitchen, 7 !suites with en-suite baths. Owner's suite has private living space, office, sauna, fireplace & a private entry & view to the resort style setting & wooded forest backdrop with swimming pool-spa, outdoor shower, picnic areas, outdoor kitchen, multiple patios & pavilion style areas, guest quarters and a HVAC gym-sized area with epoxy floor - ideal for a health fitness area, show-garage or event area. Property has been redesigned & completely renovated for todayâ??s family, in-home on-site business owners, in-home education, multi-generational living

The data relating to real estate for sale on this web site comes in part from the Broker Reciprocity Program of the NTREIS Multiple Listing Service. Real estate listings held by brokerage firms other than this broker are marked with the Broker Reciprocity logo and detailed information about them includes the name of the listing brokers. ©2024 North Texas Real Estate Information Systems
Bartonville Real Estate
The median home value in Bartonville, TX is $1,054,700. This is higher than the county median home value of $431,100. The national median home value is $338,100. The average price of homes sold in Bartonville, TX is $1,054,700. Approximately 91.32% of Bartonville homes are owned, compared to 6.27% rented, while 2.41% are vacant. Bartonville real estate listings include condos, townhomes, and single family homes for sale. Commercial properties are also available. If you see a property you’re interested in, contact a Bartonville real estate agent to arrange a tour today!
Bartonville, Texas has a population of 1,775. Bartonville is less family-centric than the surrounding county with 34.06% of the households containing married families with children. The county average for households married with children is 40.87%.
The median household income in Bartonville, Texas is $120,536. The median household income for the surrounding county is $96,265 compared to the national median of $69,021. The median age of people living in Bartonville is 48.4 years.
Bartonville Weather
The average high temperature in July is 95.2 degrees, with an average low temperature in January of 32.7 degrees. The average rainfall is approximately 38.9 inches per year, with 0.2 inches of snow per year.




