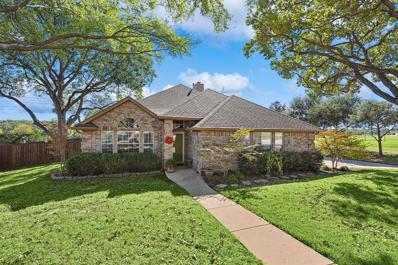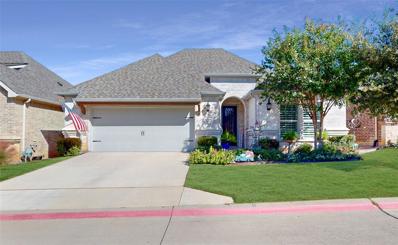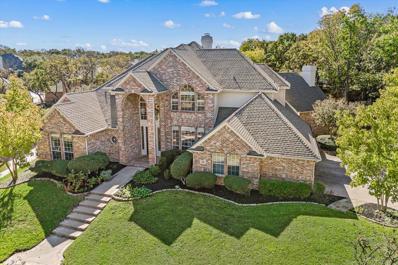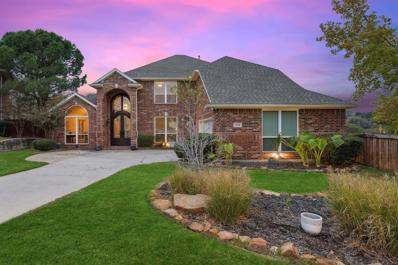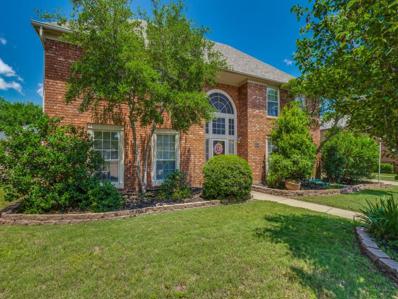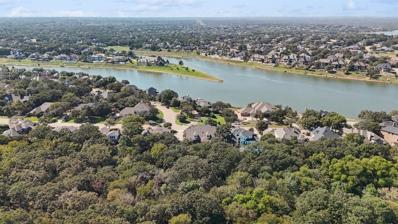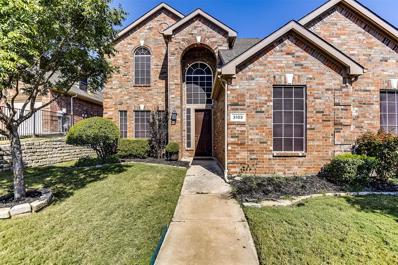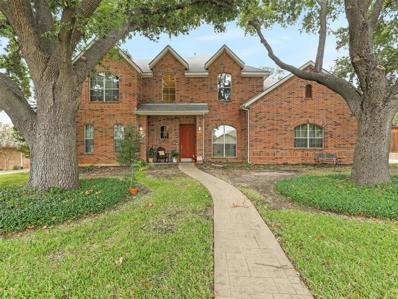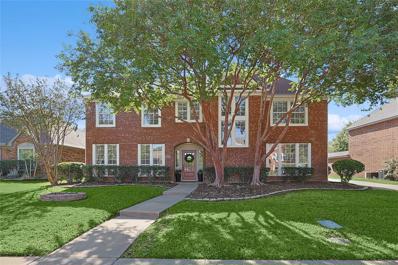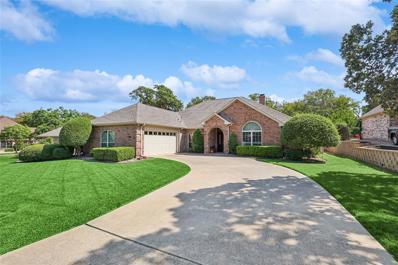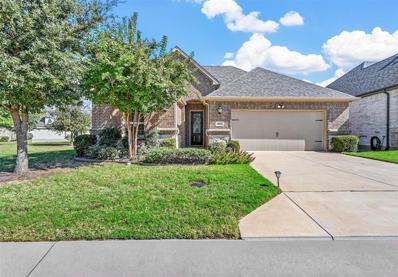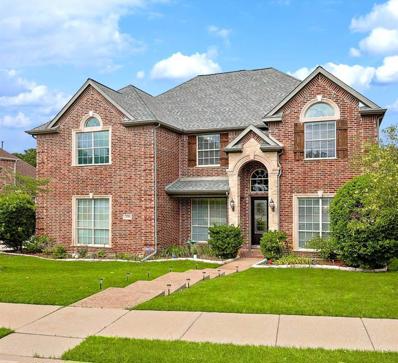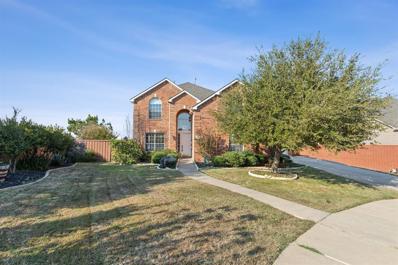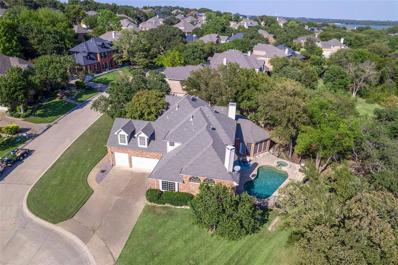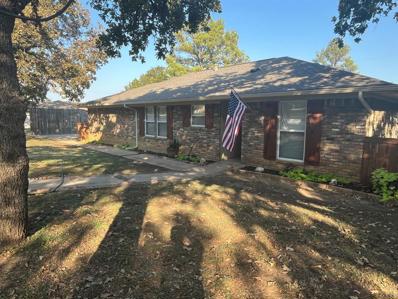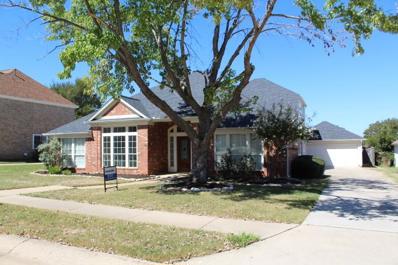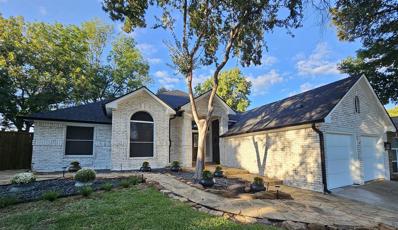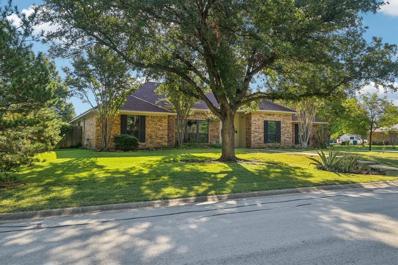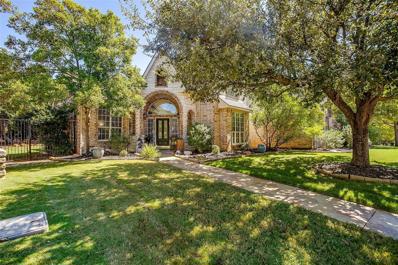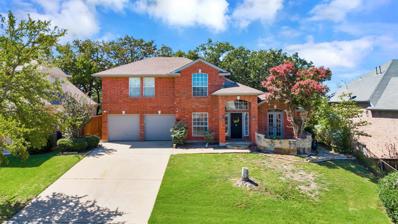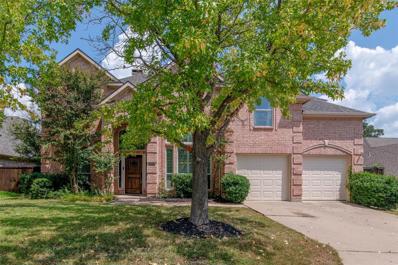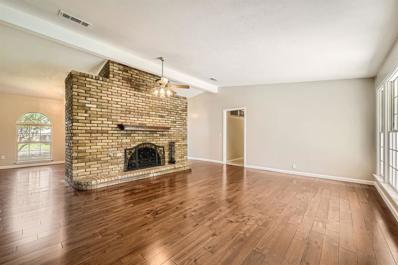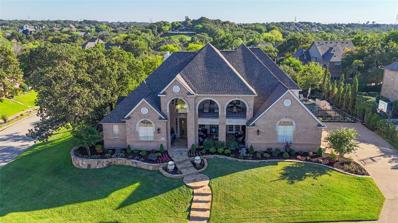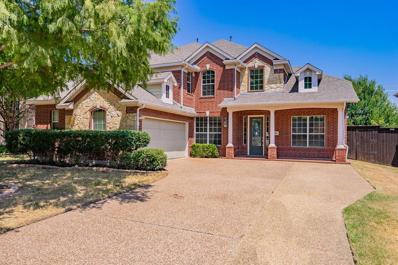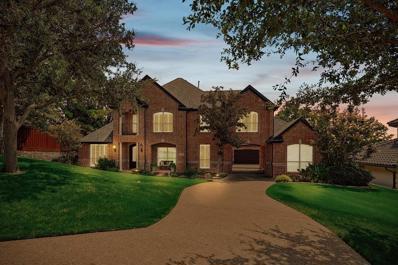Highland Village TX Homes for Sale
- Type:
- Single Family
- Sq.Ft.:
- 2,102
- Status:
- NEW LISTING
- Beds:
- 4
- Lot size:
- 0.28 Acres
- Year built:
- 1993
- Baths:
- 3.00
- MLS#:
- 20778822
- Subdivision:
- Highland Shores Ph 3b
ADDITIONAL INFORMATION
BEAUTIFUL PROPERTY WITH 4 BEDROOMS, 3 BATHS, 2 LIVING AND 2 DINING WITH 3 CAR GARAGE. SURROUNDED BY TREES, WALKING PATHS, PARKS, POOLS AND CLUB HOUSE. INTERIOR HAS HAND SCRAPED WOOD FLOORS, CERAMIC TILE. BRIGHT AND OPEN WITH WINDOWS SURROUNDING THE ENTIRE HOME. UPDATED GAS COOKTOP, SECONDARY BEDROOMS SEPARATE FROM OVERSIZE MASTER, JACUZZI TUB, SEPARATE SHOWER, WALK IN CLOSETS, VAULTED CEILING, UPDATED GAS FIREPLACE WITH A QUICK START. QUARTER OF AN ACRE WITH PRIVACY FENCE. WALKING DISTANCE TO ELEMENTRY AND MIDDLE SCHOOLS. CLOSE TO LAKE LEWISVILLE AND RESTAURANTS AND SHOPPING! BEAUTIFUL HIGHLAND SHORES!!!!!!!!!!!!!!!!!!!!!!!!!!!
- Type:
- Single Family
- Sq.Ft.:
- 1,789
- Status:
- NEW LISTING
- Beds:
- 2
- Lot size:
- 0.02 Acres
- Year built:
- 2020
- Baths:
- 2.00
- MLS#:
- 20778820
- Subdivision:
- Ladera At Highland V
ADDITIONAL INFORMATION
Meticulously maintained home in Ladera with beautiful brick and stone elevation! Inside you will find 2 bedrooms, 2 full baths, study with French doors that makes a terrific 3rd bedroom if needed, and 2-car garage with lift to storage area above the garage! Upgrades and amenities include rich hardwood flooring throughout main living areas and upgraded carpeting in both bedrooms, tiered ceilings, plantation shutters, upgraded lighting fixtures, cozy family room fireplace, convenient sink in utility room, and MORE! Gourmet kitchen boasts custom wood cabinetry and vent hood, granite countertops with a subway tile backsplash, stainless appliances, gas cooktop, large island with breakfast bar, and spacious dining area. Primary bedroom offers a luxurious ensuite bath with dual sinks and large walk-in closet. Incredible screened in patio overlooking community green space and walking trails! Come experience all that Ladera has to offer!
Open House:
Saturday, 11/23 1:00-3:00PM
- Type:
- Single Family
- Sq.Ft.:
- 3,592
- Status:
- NEW LISTING
- Beds:
- 4
- Lot size:
- 0.32 Acres
- Year built:
- 1994
- Baths:
- 4.00
- MLS#:
- 20751451
- Subdivision:
- Highland Shores Ph 11l
ADDITIONAL INFORMATION
Discover the ultimate blend of luxury, location, and livability at 812 Shady Bend Court! Tucked away on a serene double cul-de-sac with no through traffic, this home offers privacy and peace on a picturesque knoll. Step inside and youâll love the charming & thoughtful floor plan featuring a first-floor primary suite, an additional bed & bath, and a spacious triple garage. Youâll see gorgeous granite, two living areas with cozy fireplaces, hand-scraped hardwood floors, and exceptional details throughout. Up the entryway staircase, youâll find two bedrooms sharing a jack-and-jill bath, complemented by a spacious game room, attic space for storage galore! Outside, the multi-level backyard oasis features both covered & open patios, surrounded by lush landscaping, perfect for relaxing & entertaining. In the heart of Highland Shores, this master-planned community abundantly treats you to scenic trails along Lake Lewisville, tennis leagues, swim teams, and social clubs to meet your neighbors. Top-notch schools, nearby contemporary shopping & dining, and quick access to DFW Airport, all make 812 Shady Bend Court the perfect mix of modern convenience and community.
- Type:
- Single Family
- Sq.Ft.:
- 3,096
- Status:
- Active
- Beds:
- 4
- Lot size:
- 0.22 Acres
- Year built:
- 1998
- Baths:
- 3.00
- MLS#:
- 20769883
- Subdivision:
- Highland Shores Ph 12p
ADDITIONAL INFORMATION
Welcome to your dream home in prestigious Highland Shores! This exceptional, updated residence is packed with high-end features and designed for modern luxury and comfort. As you enter, you're greeted by a stunning custom wrought iron door and a grand foyer with soaring ceilings that lead to a sweeping wrought iron staircase. Sunlight fills the home through custom-updated windows, offering beautiful views complemented by electric shades for added convenience and privacy. The open-concept kitchen is a chef's delight, featuring granite countertops and seamlessly flows into a spacious living room anchored by a beautiful stone fireplaceâperfect for gatherings and relaxation. The main floor also boasts a private office, ideal for remote work, and an opulent, newly updated primary bath with quartz counters, separate vanities, new tile flooring, modern hardware and fixtures, and dual closets for ample storage. Upstairs, discover a large game room with a walk out balcony, along with three generously sized bedrooms, providing flexibility for family and guests alike. Outside, an expansive and private backyard awaits with a custom-covered patio, perfect for entertaining or unwinding in the serene setting. Highland Shores community offers a wealth of amenities, including a sparkling pool, tennis courts, scenic walking trails, a welcoming clubhouse, and parks. This home combines splendor and convenience, cul-de-sac lot, just 15 miles from DFW Airport, making it an ideal retreat with accessibility to the best of Dallas-Fort Worth. Experience the unmatched quality and lifestyle this Highland Shores gem has to offer!
- Type:
- Single Family
- Sq.Ft.:
- 4,466
- Status:
- Active
- Beds:
- 5
- Lot size:
- 0.22 Acres
- Year built:
- 1988
- Baths:
- 4.00
- MLS#:
- 20776733
- Subdivision:
- Briarhill Estates 1
ADDITIONAL INFORMATION
Nestled in the desirable Briarhill Estates, this home boasts a 2 story layout and refreshing pool, within walking distance to highly-rated elementary and middle schools. Enjoy the convenience of beloved Kids Kastle Playground, pickleball courts, dog park, ponds with dock, and sports fields at your doorstep. An inviting open floor plan features 5 bedrooms plus office, homework area and game room, offering ample space for all your needs. Updates include paint, kitchen remodel, bathroom counters, and new roof. Chef's kitchen where granite counters, massive island, ss appliances, and stunning cabinets offer the perfect backdrop to entertain. The primary suite, tucked away at the back of the home, provides a peaceful retreat with extra spacious bedrooms and bathrooms upstairs. Oversized closets and storage throughout and 3 car garage. This home is truly a haven for those seeking the perfect blend of comfort, lifestyle, and convenience.
- Type:
- Single Family
- Sq.Ft.:
- 4,315
- Status:
- Active
- Beds:
- 4
- Lot size:
- 0.6 Acres
- Year built:
- 1991
- Baths:
- 4.00
- MLS#:
- 20751400
- Subdivision:
- Highland Shores Ph 7l
ADDITIONAL INFORMATION
Discover this stunning custom Charles Yancy colonial in highly sought-after Highland Shores. Set on an expansive .6 acre lot, the property is framed by beautiful shade trees and Corp of Engineer property on a cul-de-sac street - providing an incredibly private and peaceful backdrop. The outdoor space is an entertainer's dream, featuring terraced decks, outdoor fireplace, and a refreshing pool and spa. Unwind under the covered front porch while watching the sun set over the lake. Inside, you'll find exquisite custom details, including hand-scraped hardwoods, beautiful millwork and abounding character. The spacious layout features oversized rooms including a dedicated study, game room, and media room, offering ample space for all. The chef's kitchen is a highlight, equipped with a 6-burner gas stove and loads of storage and prep space. Impeccably maintained, this house beautifully blends the tranquility of nature with the vibrancy of suburban living. Please see the full list of upgrades!
- Type:
- Single Family
- Sq.Ft.:
- 2,913
- Status:
- Active
- Beds:
- 4
- Lot size:
- 0.19 Acres
- Year built:
- 2001
- Baths:
- 3.00
- MLS#:
- 20737452
- Subdivision:
- Chapel Hill Add Ph I
ADDITIONAL INFORMATION
Bright, open, and inviting Highland Village beauty filled with natural light! This home features four spacious bedrooms, including a main-level guest bedroom, and three full baths. The first floor offers a bonus family room that can double as an entertainment hub or study with brand new carpet to provide an acoustic damper, a bright and open living room, large, formal dining area with stylish fixtures, spacious breakfast room, and convenient, expansive breakfast bar for eating, or a perch for watching the mastery of the home cook during gatherings. The kitchen boasts a bright center island with updated lighting, upgraded stove top, commercial-style stainless sink, stainless dishwasher, tall cabinetry, and pantry. The large utility room has stainless steel shelving to expand pantry or storage. Upstairs, the ownerâs suite is a private retreat with a garden tub and oversized closet. The expansive Owner's suite has enough room with a cozy alcove which is perfect for a private sitting area. Brand new carpet throughout the second level and in the bonus family room. Outdoor highlights include a full, programmable sprinkler system, landscaped raised beds in the back yard and front beds. Gemstone programmable lights along the front perimeter of the house for holiday light shows and security lighting are controlled with an easy to use Gemstone App. The three-car garage provides flexibility with one bay set up as a craft room. A perfect blend of comfort and function. Schedule your showing today!
- Type:
- Single Family
- Sq.Ft.:
- 3,388
- Status:
- Active
- Beds:
- 4
- Lot size:
- 0.3 Acres
- Year built:
- 2010
- Baths:
- 4.00
- MLS#:
- 20765959
- Subdivision:
- Highland Hills Sec 5
ADDITIONAL INFORMATION
Nestled on a spacious, tree-filled lot, just minutes away from Lake Lewisville, this custom home built in 2010 offers style, functionality, and charm. Step into an open concept and thoughtfully designed floor plan, featuring vaulted ceilings, four bedrooms and four full bathrooms, with one full bath just steps away from the covered patio and oversized pool. The stunning kitchen boasts custom cabinetry, an oversized walk in pantry, butlers pantry and a mudroom between the separate utility and two car attached garage. From the backyard you will find a 450 Sq. Ft., fully air conditioned and heated workshop. This one car garage is fully insulated with pull down attic access for additional storage, with two 220V connections and an exterior 50 Amp RV connection with an abundance of space for parking. You will find this home has been built with purpose in mind with radiant barrier insulation, walk out storage attic access upstairs, CAT6 cable wire installed throughout most of the home, two 16 SEER HVAC Units installed in 2021 and two tankless hot water heaters.
- Type:
- Single Family
- Sq.Ft.:
- 3,461
- Status:
- Active
- Beds:
- 4
- Lot size:
- 0.21 Acres
- Year built:
- 1989
- Baths:
- 3.00
- MLS#:
- 20767931
- Subdivision:
- Briarhill Estates 1
ADDITIONAL INFORMATION
Welcome to this stunning 2-story home, ideally located within walking distance to highly-rated elementary and middle schoolsâperfect for families! The centerpiece of the home is a beautifully designed kitchen featuring a spacious work island, ideal for everything from intimate dinners to larger gatherings. The expansive first-floor layout is perfect for entertaining, with generous rooms that flow effortlessly together. Retreat to the oversized primary suite, your own peaceful sanctuary. Enjoy the convenience of an oversized garage and a large backyard, perfect for outdoor activities. Spend leisurely afternoons on the covered patio, a great spot to relax with your favorite drink in the shade. Families will appreciate the proximity to schools for all grades (K-12) and the fantastic outdoor amenities just steps away, including Kids Kastle Playground, pickleball courts, a dog park, ponds with docks, and sports fields. Located less than a mile from shopping, dining, and entertainment, this home is also just 13 miles from DFW Airport. Donât miss your chance to own this exceptional homeâschedule a showing today! Experience the lush parks and amenities of Highland Village, featuring trails, lake access, and camping options. Donât miss the opportunity to own this exceptional homeâschedule your showing today!
- Type:
- Single Family
- Sq.Ft.:
- 2,629
- Status:
- Active
- Beds:
- 4
- Lot size:
- 0.32 Acres
- Year built:
- 1985
- Baths:
- 3.00
- MLS#:
- 20748500
- Subdivision:
- Highland Shores Ph 1
ADDITIONAL INFORMATION
HIGHLAND SHORES 1-STORY! This 4-bedroom 3-bath home offers 2 living spaces, one large great room with a fireplace and a wall of windows overlooking the tranquil backyard. The second living area is adjacent to the kitchen and features rich wood paneling, built-ins, and a second fireplace. The kitchen has TONS of cabinet space and TONS of counter space, double ovens, a smooth electric cooktop, a breakfast bar, and natural light from the skylight. The breakfast area includes wainscoting and a vaulted ceiling with windows for great natural light. The bedrooms are split with the large primary in the back including a separate tub and shower, dual vanities, and a spacious walk-in closet. Two secondary bedrooms share a bath while bedroom 4 is split from the others and has direct access to bath 3. This home has so many possibilities starting with the great .32 acre lot, sought-after schools, fantastic location, and Highland Shores amenities including 3 pools, playgrounds, basketball court, tennis courts, pickleball courts, and trails that access the Highland Village Trail Systemâ¦..THE ONLY THING MISSING IS YOU!
Open House:
Friday, 11/22 4:00-6:00PM
- Type:
- Single Family
- Sq.Ft.:
- 1,789
- Status:
- Active
- Beds:
- 3
- Year built:
- 2019
- Baths:
- 2.00
- MLS#:
- 20762260
- Subdivision:
- Ladera At Highland V
ADDITIONAL INFORMATION
Exclusive gated 55+ community in Highland Village with convenient access to shopping and dining. Nestled on a premium oversized corner lot backing and siding to pocket parks with trees, this 1-story, 3 bedroom, 2 bath beauty is ready for a new owner to enjoy the community amenities and neighbors. HOA includes yard maintenance front & back, sprinkler system, use of all amenities including community pool, pickle ball, putting green, gym and walking trails. Rich wood floors through most of home with sculpted carpet in owner's retreat and bed 3 and tile in bathrooms. Plantation shutters on all windows! Kitchen with oversized island-breakfast bar, stainless steel appliances, stunning upscale extra thick granite counters, gas cooktop, knotty alder cabinets and soft close drawers & doors. Living area anchored by an attractive stacked stone gas fireplace and view thru a wall of windows of the 28x17 concrete stained wood look patio, gas hook up for grills and views of the treed park beyond. Let the entertaining begin! Large dining can accommodate formal or casual dining sets. Owner's retreat with sculpted carpet, double doors to covered patio area, ensuite accessible bath with granite, dual sinks, walk-in shower & walk-in closet. Bed 2 with wood floors & glass panel door makes great office or flex living space. Bath 2 with granite counters. Large laundry with granite folding area & space for a fridge-freezer. Garage with easier parking and accessing home. Abundant storage. Quiet, private corner lot with wrought iron fence with park views. Covered porch with custom door with rain glass and wrought iron insert. Open flowing floorplan with larger doors and easy access to all rooms. What a great place to call home.
- Type:
- Single Family
- Sq.Ft.:
- 3,782
- Status:
- Active
- Beds:
- 5
- Lot size:
- 0.24 Acres
- Year built:
- 2005
- Baths:
- 4.00
- MLS#:
- 20762422
- Subdivision:
- Castlewood Sec One
ADDITIONAL INFORMATION
What a versatile floor plan! You can have 6 bedrooms with 2 bedrooms down or use as a 5 Bedroom with office! 4 full baths with one by the office-6th Bedroom-perfect for inlaw suite situation. There are 2 living and dining areas down, a game room, media room & 4 bedrooms up with 2 full baths! No one fronts you - just the greenbelt hike bike trail! This has the bells & whistles of Granite tops, Kitchen island, stainless steel appliances, gas cooktop, smart oven & the kitchen is open to the living room. Sprinkler & security systems. The pool is pebbletech and has a rock waterfall! There is 3 car garage capacity with a 2 car garage and a 1 car garage adjacent with an EV charger. One has a smart garage door opener! Enjoy your flagstone patio with backyard privacy! There is buffer drainageway behind the fence for extra privacy. A very quiet area in the sought after Castlewood community in Highland Village with EZ access to the Shops Of Highland Village and many restaurants. Great schools having Briarhill Middle and Marcus High Schools. Priced very reasonable for a quick sale with almost 3800 sqft, 3 car garage & a pool.
- Type:
- Single Family
- Sq.Ft.:
- 3,462
- Status:
- Active
- Beds:
- 5
- Lot size:
- 0.27 Acres
- Year built:
- 2000
- Baths:
- 3.00
- MLS#:
- 20756141
- Subdivision:
- Chapel Hill Add Ph I
ADDITIONAL INFORMATION
Nestled in a peaceful cul-de-sac with a stunning oasis that combines luxury and comfort! This impressive property features a serene pool complete with a nice stone and waterfall feature, along with a relaxing spa, perfect for unwinding after a long day. Step into the elegant formal living and dining room, ideal for hosting gatherings. The family room boasts a cozy fireplace and beautiful tile flooring, creating a warm and inviting atmosphere. The heart of the home is the expansive island kitchen, showcasing stylish white cabinets, modern stainless steel appliances, gas cooking, and a double ovenâperfect for the culinary enthusiast. Enjoy casual meals in the eat-in kitchen or at the convenient breakfast bar. Retreat to the luxurious primary bathroom, featuring a separate tub and shower, double vanity with a sitting area for added convenience. The well-appointed laundry room offers ample cabinets and space for a refrigerator, making household chores a breeze. Upstairs, you'll discover a large game room, perfect for family entertainment or leisure activities. Finished in neutral colors throughout, this home creates a versatile backdrop for your personal touch. The outdoor deck is an entertainer's dream, ideal for grilling and enjoying warm summer evenings. Don't miss your chance to call this incredible property your own!
- Type:
- Single Family
- Sq.Ft.:
- 4,310
- Status:
- Active
- Beds:
- 5
- Lot size:
- 0.3 Acres
- Year built:
- 1995
- Baths:
- 4.00
- MLS#:
- 20752316
- Subdivision:
- Highland Shores Ph 11c
ADDITIONAL INFORMATION
Location perfection cul-de-sac .30 acre estate backing to Highland Shores picturesque trails through nature leading you directly to the shores of Lewisville Lake. Custom designed 4,310 sq.ft. 5 bed, 3.5 bath open floor plan with 3 multifunctional living spaces on main level, 2 with fireplaces + a study with built in desk & French doors. Private ownerâs suite has a fireplace, private door to backyard retreat & ensuite bath with jetted tub, updated shower with seamless glass & pebble floor & 10x14 closet. Masterfully designed kitchen showcases stainless, double ovens, corian, abundance of cabinets, breakfast bar open to the living, large walk-in pantry & access to a butler's pantry with sink perfect for serving the main dining. Dual staircases lead you to 4 oversized beds & 2 full baths. Bed 2 with ensuite bath. Backyard with magnificent panoramic treed viewed backdrop, saltwater pebbletec gated pool & spa, pool bath, extensive patio & open yard. Spectacular community amenities & events!
- Type:
- Single Family
- Sq.Ft.:
- 1,582
- Status:
- Active
- Beds:
- 3
- Lot size:
- 0.23 Acres
- Year built:
- 1980
- Baths:
- 2.00
- MLS#:
- 20752059
- Subdivision:
- Clearwater Estates
ADDITIONAL INFORMATION
Fabulous opportunity to purchase a fully remodeled home in highly desirable Highland Village. Walking distance to the lake and Double Tree Park with splash pads, playground, soccer fields and miles of walking trails. 1582sf 3bd 2 ba home on approximately quarter acre lot boasts a remodeled kitchen and bathrooms. 2024 remodel, Matching Quartz countertops in kitchen and baths, white cabinets, brushed nickel hardware throughout entire home, Luxury vinyl plank flooring in common areas, carpet in bedrooms. long swing driveway with 2 car garage and extra space for RV or boat parking. roof 2020. new fence July 24, fully fenced yard has room for kids and pets to play, room for a pool. patio faces East for great morning sun. Lifetime Transferable Foundation Warranty with Structured Foundation. Hurry this home will not last.
- Type:
- Single Family
- Sq.Ft.:
- 3,422
- Status:
- Active
- Beds:
- 4
- Lot size:
- 0.21 Acres
- Year built:
- 1991
- Baths:
- 3.00
- MLS#:
- 20748762
- Subdivision:
- Briarhill Estates 2
ADDITIONAL INFORMATION
Excellent Value!! Lots of living space, natural light-windows, and interior features. Multiple living areas including office space. Upstairs can be mother in law suite. Exterior with private backyard and swimming pool. Property is close to many community amenities. Buyer to verify all information and dimensions.
- Type:
- Single Family
- Sq.Ft.:
- 2,300
- Status:
- Active
- Beds:
- 4
- Lot size:
- 0.2 Acres
- Year built:
- 1988
- Baths:
- 3.00
- MLS#:
- 20747457
- Subdivision:
- Highland Shores Ph 5p
ADDITIONAL INFORMATION
Great home nestled on a quiet cul-de-sac in the highly sought-after neighborhood of Highland Shores with tennis, pickleball, basketball courts & three pools. Near acclaimed McAuliffe Elementary School, Briarhill Middle School, & Marcus High School, Unity Park, Kids Kastle playground, dog park, fishing pond and sports fields. Home is on green belt and access is through the backyard with extended walking trails and near Lake Lewisville. Fully updated, including cleaned out attic and new insulation. This home is spacious and has lots of natural lighting. First floor master suite, family room with gas log fireplace, large covered patio with fireplace. Private yard w fountains, fire pit, & views to green belt. High quality upgrades, new sod, AC units with dual zone, water heaters, and roof replaced recently. This home sits on an over-sized lot and peaceful backyard oasis with access to hiking-biking trails. Convenient to nearby Highland Village retail and restaurants.
- Type:
- Single Family
- Sq.Ft.:
- 1,994
- Status:
- Active
- Beds:
- 4
- Lot size:
- 0.35 Acres
- Year built:
- 1985
- Baths:
- 3.00
- MLS#:
- 20729886
- Subdivision:
- Baird's Addn
ADDITIONAL INFORMATION
This stunning brick home, nestled in the highly desirable Highland Village, boasts 4 spacious bedrooms and 3 full baths, including a private guest suiteâperfect for family and visitors. The expansive living area is designed for versatility, providing ample space for dining, a home office, or a cozy retreat. The primary suite serves as a private oasis with its fully renovated ensuite, featuring a luxurious stand-up shower, separate soaking tub, and dual walk-in closets, ensuring both storage and privacy. The kitchen has been beautifully updated with modern quartz countertops and elegant Italian marble tile flooring, elevating the spaceâs sophistication. Luxury vinyl flooring and new carpet extend throughout much of the home, offering a fresh, cohesive look. Recent energy-efficient upgrades include six brand-new triple-pane windows in the living room, all equipped with solar screens to keep the home cool during the summer months. Additionally, the entire HVAC system and ductwork were replaced in 2020 and remain under warranty, providing peace of mind and reliable comfort for years to come. Step outside to a large private backyard, complete with a covered patioâideal for entertaining or relaxing evenings at home. The beautifully landscaped yard, featuring lush gardens and greenery, creates a serene outdoor escape. With ample space for RVs, boats, and cars, this property includes two storage sheds, a gated driveway, and a 6-station sprinkler system to maintain the yardâs pristine condition. Situated on a desirable corner lot, this home is just minutes from top-rated schools, exceptional shopping, dining, and the recreational amenities of Lake Lewisville. Plus, with no HOA restrictions, youâll enjoy the freedom to customize the space to suit your lifestyle. Donât miss this rare opportunity to own an impeccably maintained, energy-efficient home in one of Highland Villageâs most sought-after neighborhoods!
- Type:
- Single Family
- Sq.Ft.:
- 3,602
- Status:
- Active
- Beds:
- 5
- Lot size:
- 0.24 Acres
- Year built:
- 1997
- Baths:
- 3.00
- MLS#:
- 20733890
- Subdivision:
- Highland Shores Ph 12c
ADDITIONAL INFORMATION
Welcome to this impressive home that offers a spacious and flexible environment for all your needs. The family room revels in abundant natural light, soaring ceilings, cozy fireplace, and stunning views to the backyard oasis creating a relaxing atmosphere. Gourmet kitchen features include SS gas stove and double oven, island, durable Corian tops with molded sink, and generous storage. Accommodate guests with additional bedroom and bathroom on main level. Second level provides 3 bedrooms, walk-in closets, Jack-n-Jill bath with double and single vanities, and large gameroom. Backyard is fenced for privacy, large grassy space, and parking pad for boat-RV. Features include new roof and gutters, new windows at back of home, updated entire pool, deck, and equipment, refurbished landscaping, Rheem tankless water heater, 2 18-seer Trane HVAC units, and newer appliances. Take advantage of the outstanding location just minutes to the lake, great schools, dining, shopping, and jogging trails.
- Type:
- Single Family
- Sq.Ft.:
- 2,219
- Status:
- Active
- Beds:
- 3
- Lot size:
- 0.22 Acres
- Year built:
- 1995
- Baths:
- 3.00
- MLS#:
- 20737565
- Subdivision:
- Highland Shores Ph 13p
ADDITIONAL INFORMATION
Nestled in an active neighborhood with year-round community events, this stunning home is part of the Highland Shores community featuring three pools, a clubhouse, scenic walking trails that lead to Lewisville Lake, and pickleball courts. This location is also served by top-rated schools and a renowned district. The backyard is a true oasis, showcasing a heated pool and spa, surrounded by nature. Inside, the home features an office with built-in bookshelves and an exceptional floorplan, perfect for working from home or personal projects. High ceilings, crown molding, and abundant natural light enhance the spacious interior. The upstairs loft is ideal for a movie or game night. The primary suite is a tranquil retreat, complete with French doors leading out to the hot tub, offering a perfect view of the sunset, creating a peaceful escape after a long day. This home blends luxury, comfort, and community in one remarkable package. Call today for more information!
- Type:
- Single Family
- Sq.Ft.:
- 2,987
- Status:
- Active
- Beds:
- 5
- Lot size:
- 0.19 Acres
- Year built:
- 1996
- Baths:
- 3.00
- MLS#:
- 20731624
- Subdivision:
- Highland Shores Ph 12p
ADDITIONAL INFORMATION
Desirable location in Highland Shores community which boasts an exclusive clubhouse, and 3 pools. This home feeds into top exemplary schools. It is close to great restaurants, movie theaters, shopping centers, grocery stores, banks, you name it. Fifteen minutes to DFW airport and easy access to highways. Five bedrooms, 3 full baths, media room and separate office are a rare find in this neighborhood. Lots of updates have been done since 2017 including 2 AC units, travertine, oak wood flooring, Kitchen Aid appliances and much more, including a walk-in attic and storage space galore. The Roof, gutters and garage doors were replaced April 2024. Towering ceilings and windows abound to create a space flooded with natural light. This home is made to be lived in and enjoyed, perfect for a staycation and hanging out with friends. Barbeque or just chilling and throwing the ball around in the oversized yard - backing up to a hiking trail - is something you will come to cherish.
- Type:
- Single Family
- Sq.Ft.:
- 2,359
- Status:
- Active
- Beds:
- 3
- Lot size:
- 0.34 Acres
- Year built:
- 1975
- Baths:
- 2.00
- MLS#:
- 20707675
- Subdivision:
- Village Estates 2
ADDITIONAL INFORMATION
Discover this warm and enviting home, ideally situated within walking distance to Highland Village Elementary. Boasting Pella windows installed in 2013 that, per the previous owner, dramatically lower cooling costs ensuring year-round comfort. The spacious garage is a handyman's paradise, equipped with 230-volt service, ample outlets for all your tools, crafts and projects. Inside, enjoy a well equipped kitchen with maple cabinets, convenient pull-outs, and generous pantry storage. The living and dining rooms showcase elegant wood flooring and tall baseboards, adding a touch of sophistication. The master suite offers a luxurious retreat with an ensuite, spacious shower and a huge walk-in closet, while secondary bedrooms include durable built-in desksâperfect for study or work. With close proximity to shops, restaurants, schools and entertainment, this home has been cherished for nearly 30 years and is ready for its next loving owner. Donât miss out on this Highland Village gem!
- Type:
- Single Family
- Sq.Ft.:
- 4,696
- Status:
- Active
- Beds:
- 4
- Lot size:
- 0.44 Acres
- Year built:
- 1999
- Baths:
- 4.00
- MLS#:
- 20725484
- Subdivision:
- The Overlook At Highland Shore
ADDITIONAL INFORMATION
Envision yourself in this French country chateau that redefines luxury nestled within the unparalleled beauty of lakeside living offering transformative views, exquisite comfort & design extravagance adeptly showcasing 2 front stacked patios with balconies. With the builderâs visionary commitment to masterfully crafted spaces, this stone & brick, piered slab estate boasts refinished hardwoods & travertine tile, ornate European molding & 2nd ownerâs retreat up complete with kitchenette with fridge+conv. microwave+dishwasher & private living. Grand living has cathedral ceiling & fplace. The sanctuary of comfort kitchen has a 5-burner gas cooktop, stainless, dbl conv. ovens, granite, butler's & walk-in pantry. Expansive foyer with private study, forged iron chandelier, wrought iron travertine staircase & custom 22ft. mural. Immerse in the English garden panoramic views or bask in the lavish Pebbletec saltwater pool with visual masterpiece spa, elegant gazebo, gas bib for grill & fire pit.
- Type:
- Single Family
- Sq.Ft.:
- 3,781
- Status:
- Active
- Beds:
- 4
- Lot size:
- 0.2 Acres
- Year built:
- 2005
- Baths:
- 4.00
- MLS#:
- 20725017
- Subdivision:
- Chapel Hill Dev Add Ph Ii
ADDITIONAL INFORMATION
Welcome to a home that offers a blend of comfort and style. The neutral color paint scheme and fresh interior paint create a warm and inviting atmosphere. Enjoy cozy evenings by the fireplace or prepare meals in the kitchen, featuring an island, great cabinet storage, and an accent backsplash. The primary bedroom boasts a walk-in closet and a bathroom with double sinks and a jacuzzi tub. Step outside to a covered patio, overlooking a private in-ground pool and a fenced-in backyard. With partial flooring replacement, this home is ready for you to make your own.
- Type:
- Single Family
- Sq.Ft.:
- 3,802
- Status:
- Active
- Beds:
- 4
- Lot size:
- 0.41 Acres
- Year built:
- 1998
- Baths:
- 5.00
- MLS#:
- 20711315
- Subdivision:
- Highland Shores Ph 12l
ADDITIONAL INFORMATION
Immaculate custom home, backyard oasis with elevated scenic views on .41 acres with resort-like pool & spa, outdoor kitchen & putting green! Grand double front doors draw you into a bright, open floorplan with remodeled kitchen with quartz counters & stainless-steel Ferguson appliances, perfect for entertaining! Master on 1st floor with wall of windows, walk-in closet & private outdoor access. Hardwood throughout 1st floor, 2 fireplaces providing warmth-ambiance & dual staircases leading upstairs to serene winter lake view from balcony! The upstairs western bedroom has a small lake view, plus en suite bathrooms for both upstairs bedrooms, great for guests or older kids coming home to visit! Remote-controlled driveway gate & ADT security system offers more protection. Plantation shutters & fully updated baths with marble & quartz counters & tile floors make this a must-see! This home boasts abundant storage, featuring custom walk-in closets in three of the four bedrooms. Exclusive area of Highland Shores across from lake with amenities including trails, 3 pools, tennis courts, pickleball courts, basketball courts, playground & more. Home offers perfect blend of tranquility & convenience minutes away from shops, restaurants, groceries, movies, parks, & exemplary schools. This property never lost power during snow-mageddon! Make an appointment to see your dream home! ***MOTIVATED SELLER***

The data relating to real estate for sale on this web site comes in part from the Broker Reciprocity Program of the NTREIS Multiple Listing Service. Real estate listings held by brokerage firms other than this broker are marked with the Broker Reciprocity logo and detailed information about them includes the name of the listing brokers. ©2024 North Texas Real Estate Information Systems
Highland Village Real Estate
The median home value in Highland Village, TX is $572,500. This is higher than the county median home value of $431,100. The national median home value is $338,100. The average price of homes sold in Highland Village, TX is $572,500. Approximately 89.2% of Highland Village homes are owned, compared to 8.41% rented, while 2.39% are vacant. Highland Village real estate listings include condos, townhomes, and single family homes for sale. Commercial properties are also available. If you see a property you’re interested in, contact a Highland Village real estate agent to arrange a tour today!
Highland Village, Texas has a population of 15,769. Highland Village is more family-centric than the surrounding county with 43.81% of the households containing married families with children. The county average for households married with children is 40.87%.
The median household income in Highland Village, Texas is $151,951. The median household income for the surrounding county is $96,265 compared to the national median of $69,021. The median age of people living in Highland Village is 43.7 years.
Highland Village Weather
The average high temperature in July is 95.2 degrees, with an average low temperature in January of 32.7 degrees. The average rainfall is approximately 38.1 inches per year, with 0.5 inches of snow per year.
