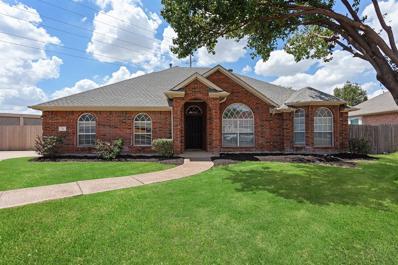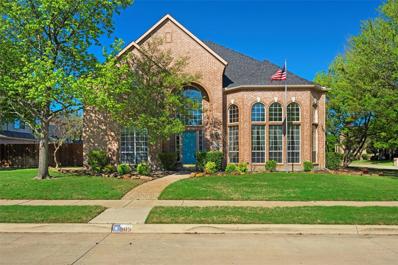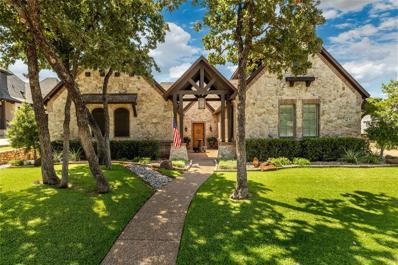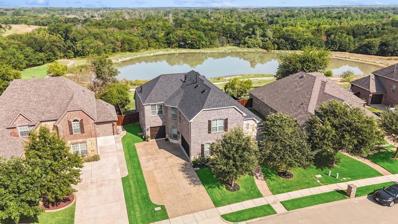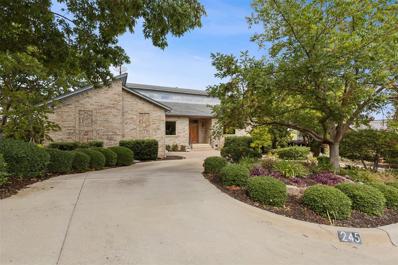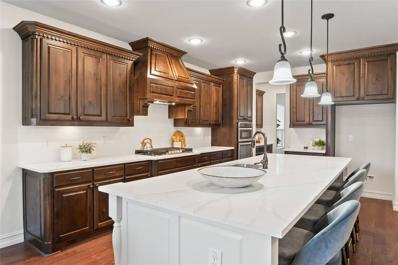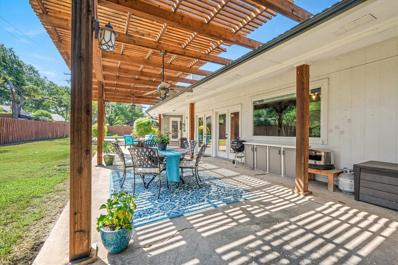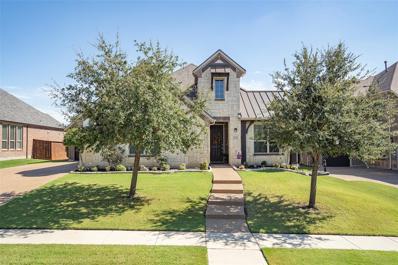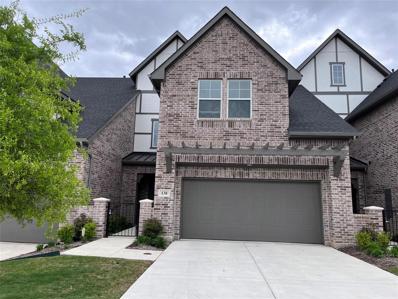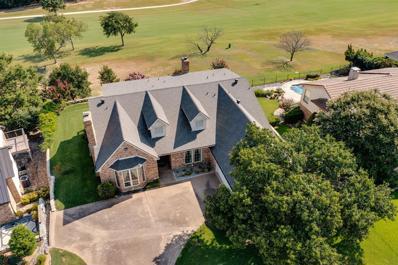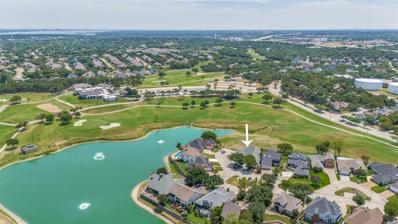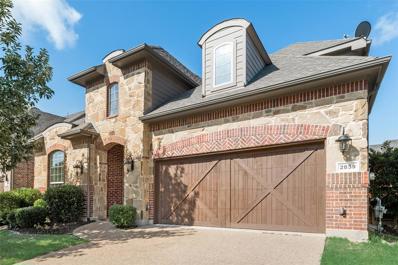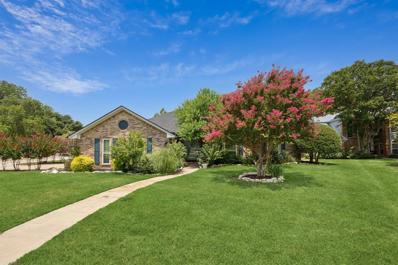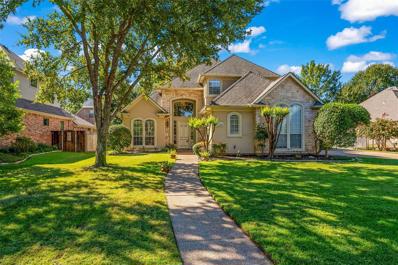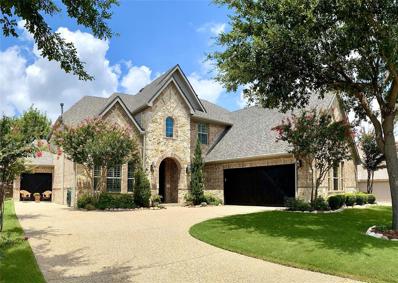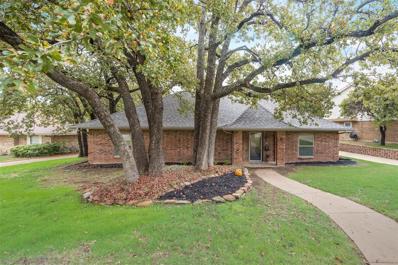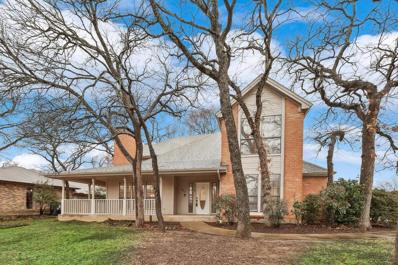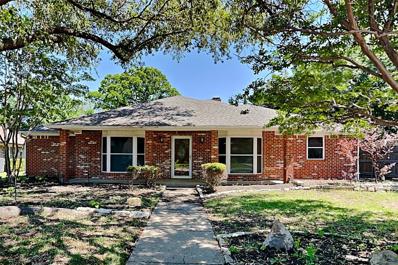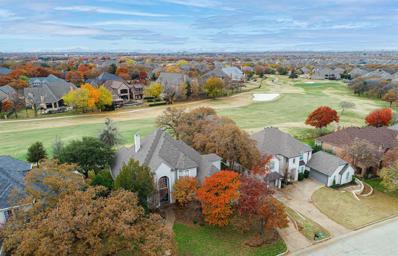Trophy Club TX Homes for Sale
- Type:
- Single Family
- Sq.Ft.:
- 1,802
- Status:
- Active
- Beds:
- 3
- Lot size:
- 0.26 Acres
- Year built:
- 1993
- Baths:
- 2.00
- MLS#:
- 20712709
- Subdivision:
- Trophy Club Village West Sec B
ADDITIONAL INFORMATION
Location location location Pristine & updated single story gem in the heart of the DFW metroplex! Nestled in a cul de-sac in highly sought after town of Trophy Club. Featuring 3 bedrooms, 2 full bathrooms, open concept living! Fully updated kitchen and Primary Bathroom. award winning Northwest ISD, Byron Nelson feeder pattern. Convenience travel to major highways 114, 170, 121, and 35 Don't miss your chance to live in the Town that just makes sense. GO BOBCATS!
- Type:
- Single Family
- Sq.Ft.:
- 4,026
- Status:
- Active
- Beds:
- 4
- Lot size:
- 0.34 Acres
- Year built:
- 1999
- Baths:
- 4.00
- MLS#:
- 20720454
- Subdivision:
- Lakes Of Trophy Club Ph 1
ADDITIONAL INFORMATION
This beautiful home is being sold by the original ownerâs executor and pride of ownership is reflected throughout. There is an upstairs media room, a surround sound system in the den, two gas 55-gallon water heaters, plantation shutters, and a storm shelter in the garage. The backyard shed has electricity and lighting, the roof was replaced in 2020, the fence in 2019, and this home had annual termite service. This is a gated community and the gate code will be provided by BrokerBay with a confirmed showing.
$1,449,999
4 Katie Lane Trophy Club, TX 76262
- Type:
- Single Family
- Sq.Ft.:
- 4,322
- Status:
- Active
- Beds:
- 5
- Lot size:
- 0.35 Acres
- Year built:
- 2009
- Baths:
- 5.00
- MLS#:
- 20719115
- Subdivision:
- Waters Edge At Hogans Glen Ph
ADDITIONAL INFORMATION
4 Katie Lane is a stunning and meticulously maintained home inside the highly sought after Hogans Glen gated community in Trophy Club. This single story home with a bonus space upstairs boast not only tremendous natural lighting but 5 bedrooms and 4.1 Baths and 4300 sq feet of livable space. This home offers so much from the wood flooring to the gourmet style kitchen to the private dining space to the open concept. The home gives a family an opportunity to enjoy a backyard oasis with the large covered patio with fireplace and beautiful pool to enjoy with friends and family.
- Type:
- Single Family
- Sq.Ft.:
- 4,267
- Status:
- Active
- Beds:
- 5
- Lot size:
- 0.2 Acres
- Year built:
- 2014
- Baths:
- 5.00
- MLS#:
- 20718439
- Subdivision:
- The Highlands At Trophy Club N
ADDITIONAL INFORMATION
THE HOME YOU'VE BEEN WAITING FOR! NEW ROOF & GUTTERS JULY 2024! NEW FENCE 2023! Beautiful 5 bedroom, 4.5 bath jewel situated on a premium lot that backs to a pond, walking trail and wooded area. Sit outside under the covered living area and take in all the beauty at sunrise and sunset. Motorized patio screen! Enjoy the built-in grill as you watch TV. Spot deer as they graze at the fence line. The moment you walk in the front door, hand scrape wood floors greet you throughout into an open floorplan. An abundance of windows provide plenty of natural lighting and views of the outside beauty. Spacious kitchen with island. Perfect for family and entertaining. Primary bedroom provides a separate sitting area. Spacious primary bath with custom walk-in closet. This home offers a downstairs in-law suite, as well as a home office. Upstairs boast a large game room area that leads to the media room, split bedrooms with jack & jill bath, another bedroom and a full bath. Three car garage.
- Type:
- Single Family
- Sq.Ft.:
- 3,741
- Status:
- Active
- Beds:
- 4
- Lot size:
- 0.3 Acres
- Year built:
- 1992
- Baths:
- 4.00
- MLS#:
- 20706181
- Subdivision:
- Trophy Club Oak Hill
ADDITIONAL INFORMATION
Stunning custom home with soaring ceilings & walls of windows overlooking TROPHY CLUB GOLF COURSE. Enjoy the view for miles as you sip your morning coffee on the deck & your glass of wine as the evening winds down. Electric casement windows & auto-crank casement windows with custom opening tool to let the breeze flow through this light & bright show-stopper. Built-in kitchen with stainless steel appliances, breakfast bar & granite countertops. Butler's pantry with fold out bar top & wet bar for entertaining. 1 car & 2 car garage plus storm shelter & extensive storage at basement level. Wood & tile floors, built-in shelving, crown molding, chair railing, track & recessed lighting, back-lit tray ceiling, WBFP with brick hearth, landscaping, sprinkler system & screened in patio with hot tub. Handicap accessible light switches, doorways, bedroom & bathroom on lower level. Primary bathroom with separate tub & walk-in shower, dual countertops & walk-in closet. Everything you want & more!
- Type:
- Single Family
- Sq.Ft.:
- 4,106
- Status:
- Active
- Beds:
- 4
- Lot size:
- 0.22 Acres
- Year built:
- 2015
- Baths:
- 5.00
- MLS#:
- 20704520
- Subdivision:
- The Highlands At Trophy Club N
ADDITIONAL INFORMATION
*PRICE TO SELL IN SOUGHT AFTER TROPHY CLUB* This wonderful 4-4.1-3 offers a blend of comfort & luxury with an open-concept floor plan that seamlessly connects the living, dining & kitchen along with a private office, fabulous primary suite which includes a separate flex room perfect for a nursery, 2nd office, or workout space, an ensuite bath with soaking tub and spacious custom closet plus 2 addl bedrooms on the main floor. The UPDATED kitchen is a showstopper with new cooktop, vent fan & dishwasher, + new quartz countertops and new white backsplash. Upstairs you'll find the 4th bedroom, full bath, large gameroom, separate media room & 2 walk-in storage closets PLUS nearly 300 sq ft of FINISHED attic bonus space & 4th full bath! The true highlight though is the custom-built cabana & outdoor kitchen perfect for entertaining & year round enjoyment. 2024 UPDATES INCLUDE: NEW ROOF, NEW CARPET, FRESH INTERIOR PAINT, NEW EXTERIOR LIGHTING & KITCHEN. NEW MAIN AC (2023). MOVE IN READY TODAY!
- Type:
- Single Family
- Sq.Ft.:
- 2,963
- Status:
- Active
- Beds:
- 4
- Lot size:
- 0.63 Acres
- Year built:
- 1977
- Baths:
- 4.00
- MLS#:
- 20704249
- Subdivision:
- Trophy Club # 3
ADDITIONAL INFORMATION
Welcome to this charming and meticulously maintained one story ranch style home, situated on a spacious .65-acre double lot in a peaceful cul-de-sac neighborhood in Trophy Club, part of the highly sought-after Northwest ISD. This inviting residence offers 4 bedrooms and 3.5 baths, with a new roof installed just six months ago. Inside, you'll find elegant double French doors, a formal dining room, a custom-built desk area, and a cozy breakfast nook complete with a buffet. The open-concept living room boasts striking large beams, with a wood-burning stone fireplace serving as the room's focal point. Step outside into the expansive yard, where a pergola and covered patio lead to a sparkling pool with a soothing water feature, offering the perfect oasis for relaxation and entertaining.
- Type:
- Single Family
- Sq.Ft.:
- 3,145
- Status:
- Active
- Beds:
- 4
- Lot size:
- 0.28 Acres
- Year built:
- 2001
- Baths:
- 4.00
- MLS#:
- 20706447
- Subdivision:
- Lakes Of Trophy Club Ph 3
ADDITIONAL INFORMATION
THIS 3,145 SQ FT HOME, NESTLED IN THE GATED NEIGHBORHOOD OF MEADOW LAKES, FEATURES HAND-SCRAPED HARDWOOD FLOORS, NEWLY PAINTED INTERIOR, UPDATED LIGHTING AND A 3-CAR SIDE GARAGE ALL ON MORE THAN A QUARTER ACRE LOT WITH PLENTY OF PARKING. Outdoor enthusiasts will love the spa-pool (spool) with a waterfall, outdoor kitchen and plenty of space to run and play. This home stands out with its open layout, tall ceilings, and delightful living space. An additional en-suite bedroom on the 1st floor is perfect for guests or in-law suite. The Elementary, Middle and High School are within walking distance of the home. Nestled in the sought-after community, residents can take advantage of nearby Parks, Walking Trails, Freedom Dog Park, Community Pool (with lifeguards), Sports Fields and the prestigious Trophy Club Country Club that features two 18-hole contiguous golf courses. This home is move-in ready and INCLUDES a TRANSFERABLE HOME WARRANTY!
- Type:
- Single Family
- Sq.Ft.:
- 2,701
- Status:
- Active
- Beds:
- 3
- Lot size:
- 0.17 Acres
- Year built:
- 2012
- Baths:
- 3.00
- MLS#:
- 20705989
- Subdivision:
- The Highlands At Trophy Club
ADDITIONAL INFORMATION
This is the one, Beautiful 2 story Trophy Club home. This home features an open floor plan with a beautiful kitchen with appliances and refrigerator. The back yard features an entertainers delight with a cover patio and built in BBQ and private yard for those relaxing evenings or family gatherings. This is a must see.
- Type:
- Single Family
- Sq.Ft.:
- 2,620
- Status:
- Active
- Beds:
- 3
- Lot size:
- 0.21 Acres
- Year built:
- 2015
- Baths:
- 3.00
- MLS#:
- 20700324
- Subdivision:
- The Highlands At Trophy Club N
ADDITIONAL INFORMATION
Priced to sell â Rare one story in Trophy Club with a 3-car garage! The kitchen is a cookâs dream, featuring SS appliances, double ovens, a 6-burner gas cooktop, granite countertops, and a spacious island with seating. The living area boasts a floor-to-ceiling stone fireplace with gas logs and a wall of windows overlooking the backyard with large extended deck. The front room, set behind French doors, is perfect as an office or second living area, with a convenient half bath. The primary bedroom includes a cozy sitting area, and the ensuite bath features a corner soaking tub, walk-in tiled shower, and separate vanities. Additional amenities include a laundry room with a sink, crown molding, a gas outdoor fireplace, a custom wood-fired pizza oven and an epoxy-coated garage floor. Located within walking distance of a dog park, jogging path, bike trails and playground. New Roof 2024. Move in Ready! Buyers agents welcome !
- Type:
- Townhouse
- Sq.Ft.:
- 2,293
- Status:
- Active
- Beds:
- 3
- Lot size:
- 0.08 Acres
- Year built:
- 2020
- Baths:
- 3.00
- MLS#:
- 20695133
- Subdivision:
- Trophy Club Town Center
ADDITIONAL INFORMATION
This stunning 2020 townhome boasts exceptional craftsmanship and is ideally located near top companies like Charles Schwab and Fidelity in Westlake. The gated community offers walking trails, green spaces, and a wooded backyard. A grand entrance with high ceilings enhances the welcoming feel throughout the first floor. The family room, with bay windows, opens to a fenced backyard overlooking a lush, tree-filled greenbelt. The chefâs kitchen features granite countertops, an island, ample cabinets, and stainless steel appliances. The first-floor master bedroom offers greenbelt views, an oversized shower, and generous closet space. Upstairs are two large bedrooms, a double-vanity bathroom, and a spacious game room. Close to Southlake and Roanoke shopping and dining, this energy-efficient townhome has low utility bills, an energy certification, and a Tesla charger. Monthly HOA dues cover the entire structure, roof, and front-back maintenance, requiring only personal property insurance.
$1,099,000
2502 Trophy Club Drive Trophy Club, TX 76262
- Type:
- Single Family
- Sq.Ft.:
- 3,910
- Status:
- Active
- Beds:
- 4
- Lot size:
- 0.32 Acres
- Year built:
- 2013
- Baths:
- 4.00
- MLS#:
- 20699953
- Subdivision:
- The Highlands At Trophy Club N
ADDITIONAL INFORMATION
Whether raising a family, entertaining a large group, or relaxing in your backyard oasis, this home has it all! With dual kitchen islands & complete outdoor living, home can be your vacation! This 4 bed, 4 bath home has new carpet with half in spill blocker pad throughout & the entire house has been freshly painted. The downstairs has real hand scrapped hardwood floors. Work from home in the office or convert to a 5th bedroom. This fully smart home has smart lights, HVAC, pool equipment & lights, garage doors, & cameras. The roof was replaced in 2022 & the salt water pool & water level oversized spa was built in February 2021. The pool & spa can be heated & CHILLED for those hot TX summers. A built in oxidizer & automatic water filler will ensure the water will always be clean and full. The incredible backyard living comes with a built in Blackstone with air fryer, grill, sink, cabinets, ceiling fans, lights, sound system, projector & screen & beautiful landscaping! Do not miss this!
- Type:
- Single Family
- Sq.Ft.:
- 3,637
- Status:
- Active
- Beds:
- 4
- Lot size:
- 0.27 Acres
- Year built:
- 1984
- Baths:
- 4.00
- MLS#:
- 20690815
- Subdivision:
- Trophy Club Oak Hill
ADDITIONAL INFORMATION
Nestled in the heart of Old Trophy Club, this unique home offers stunning views of the 10th hole on The Hogan Course. Each home in this sought-after neighborhood is one of a kind, and this property is no exception, brimming with character and charm. As you step inside, youâre greeted by an abundance of natural light that fills the spacious living areas. The primary bedroom is a true retreat, featuring a cozy fireplace and French doors that lead out to a patio overlooking the fairways. Downstairs, you'll find two inviting living spaces and a formal dining room, perfect for hosting gatherings or enjoying quiet evenings at home. Two bedrooms share a convenient Jack and Jill bathroom, and the third boasts its own en-suite bathroom. While the home has been well-maintained, it offers a fantastic opportunity for someone with a vision to update and make it their own.
- Type:
- Single Family
- Sq.Ft.:
- 3,470
- Status:
- Active
- Beds:
- 3
- Lot size:
- 0.18 Acres
- Year built:
- 2000
- Baths:
- 4.00
- MLS#:
- 20691357
- Subdivision:
- Twenty In Trophy
ADDITIONAL INFORMATION
Golferâs dream home with amazing water, golf views & overlooking the 18th fairway. Home sits high on prime cul-de-sac lot in sought after Trophy Club with NWISD Award winning Schools & no HOA. Quality built custom executive 3 bed 4-ba. with built-in cabinets & cedar closet. Central vac for easy care. All bedrooms have en-suite baths, granite & tile. Master & 1 bedr. down. Many upgrades, rare circular driveway. Jenn Air Kitchen appliances, large island, lots of natural light with wall of windows & transome. High ceilings, crown moldings, plantation shutters. Oak hardwoods entry, office & halls. fans galore, cabinets & wet bar. Huge Master w sitting area, unbelievable closet, large mirror & built-in drawers. Jetted tub in Master bath, a separate shower & dual vanities. Enjoy the peaceful covered outdoor patio with a view of Country Club. Media or game room with half bath upstairs, with bar, refrigerator, w AV wiring. 25x25 garage with abundant storage. Beautiful One of a Kind & Must see.
- Type:
- Single Family
- Sq.Ft.:
- 2,864
- Status:
- Active
- Beds:
- 4
- Lot size:
- 0.13 Acres
- Year built:
- 2013
- Baths:
- 4.00
- MLS#:
- 20689534
- Subdivision:
- The Highlands At Trophy Club N
ADDITIONAL INFORMATION
Nestled in the heart of The Highlands at Trophy Club, this beauty offers 4 bedrooms, 3.5 baths plus a study with coffered ceiling & built-in bookshelves! Cozy up next to the floor to ceiling stone fireplace in the living room and create delicious recipes in the chef's kitchen with oversized island, gas cooktop & in wall oven & microwave. Escape to the private owner's suite featuring dual vanities with granite counters, corner soaking tub & separate shower with bench seat. The upstairs living room would make a great game room or playroom & with 3 bedrooms & 2 full baths upstairs, there's space for everyone. Trophy Club amenities include a community pool & splash park, parks, tennis courts & soccer fields. Walking distance to Freedom Dog Park, Trophy Club Park & access to trails that lead to Grapevine Lake. NEW CARPET in primary bedroom & upstairs!
- Type:
- Single Family
- Sq.Ft.:
- 2,579
- Status:
- Active
- Beds:
- 3
- Lot size:
- 0.33 Acres
- Year built:
- 1984
- Baths:
- 3.00
- MLS#:
- 20677174
- Subdivision:
- Trophy Club #10
ADDITIONAL INFORMATION
Charming one story in the heart of Trophy Club situated on a large corner lot with a pool. This great home features 3 bedrooms, 3 baths, 2 large living areas and an attached sunroom measuring 7x29 (211sf) which is not included in the total square footage. One of the second bedrooms was converted from (two) 2 bedrooms - giving this home a large secondary bedroom suite with large walk-in closet perfect as a secondary primary or kid's suite. Freshly paint throughout, nice landscaping, a convenient side drive and a 2-car garage. You will love this one story home conveniently located to downtown Dallas & Fort Worth, DFW Airport plus great shopping, dining and entertainment in Trophy Club and nearby Southlake, Grapevine and Roanoke. Trophy Club is home to highly rated schools including Byron Nelson High School, community pools, playgrounds, parks and wonderful community events.
- Type:
- Single Family
- Sq.Ft.:
- 3,589
- Status:
- Active
- Beds:
- 4
- Lot size:
- 0.31 Acres
- Year built:
- 1996
- Baths:
- 4.00
- MLS#:
- 20665807
- Subdivision:
- Eagles Ridge Ph I
ADDITIONAL INFORMATION
NEW LOW PRICE in one of Trophy Club's most sought after neighborhoods. Eagles Ridge is surrounded by golf course & protected parkland. This well maintained Randy Sullivan custom home has a great floorplan that provides large spaces for gathering and private spaces for peace & quiet. The heart of the home includes a large kitchen that is open to the main family room & breakfast area. The ground floor also includes a spacious master retreat with huge bedroom, large walk-in closet & bathroom with separate vanities, garden tub and separate shower. Also downstairs is an office with built-ins and combined living & dining spaces. Upstairs you will find a large step down game room, 3 large bedrooms and two full baths. Step outside to enjoy the private, quiet backyard with pool, water features and lush landscaping. This property is adjacent to Trophy Club Park trailhead that leads to hundreds of acres outdoor recreation.
- Type:
- Single Family
- Sq.Ft.:
- 2,912
- Status:
- Active
- Beds:
- 3
- Lot size:
- 0.2 Acres
- Year built:
- 2012
- Baths:
- 4.00
- MLS#:
- 20667257
- Subdivision:
- The Highlands At Trophy Club N
ADDITIONAL INFORMATION
Beautiful home located in The Highlands neighborhood, this location offers the best of Trophy Club living: close to schools, dining, parks and the trail system. Welcoming entry opens onto maple engineered hardwood floors which run throughout the first floor. Plantation shutters add to the luxurious feel of this home. Office with French doors has a beamed ceiling and built-in wall of bookshelves. The open family room with a wood mantel, two story stone fireplace, and wall of windows flows into the kitchen with large granite island and 5 burner cooktop. Breakfast area overlooks the large pergola covered flagstone patio. Beautifully maintained backyard backs up to a greenbelt. Secluded primary suite with wall of triple pane windows. Primary bathroom offers dual vanities, jetted tub, separate glass enclosed shower, linen and walk-in closets. Game room on second floor. Two upstairs ensuite bedrooms. Utility room has sink with extra built-in cabinets. New Class 4 roof installed 6-24
- Type:
- Single Family
- Sq.Ft.:
- 2,626
- Status:
- Active
- Beds:
- 4
- Lot size:
- 0.27 Acres
- Year built:
- 1979
- Baths:
- 3.00
- MLS#:
- 20644077
- Subdivision:
- Trophy Club # 3
ADDITIONAL INFORMATION
Seller will help buy down your rate! We have incredible lending partners, reach out for further questions on how to lower your rate with this property! This stunning 4-bedroom, 3-bathroom home boasting 2626 square feet has undergone a recent complete renovation, ensuring a modern and stylish living experience. Nestled in a serene and highly desired neighborhood, tranquility and convenience await you. From the moment you step inside, you'll be greeted by a seamless blend of contemporary design and comfort. Brand new French drains were just installed. Located in a quiet and highly sought-after neighborhood, this home offers the perfect balance of serenity and convenience. Enjoy easy access to local amenities, top-rated schools, parks, and more, ensuring that every day is filled with endless possibilities.
- Type:
- Single Family
- Sq.Ft.:
- 3,333
- Status:
- Active
- Beds:
- 4
- Lot size:
- 0.25 Acres
- Year built:
- 1983
- Baths:
- 4.00
- MLS#:
- 20629546
- Subdivision:
- Trophy Club # 6
ADDITIONAL INFORMATION
Beautiful, updated four bedroom, three and a half bath home with easy access to Highway 114 located in NISD. This home features a spacious living room with a wood burning fire place and a kitchen with stainless steel appliances and quartz countertops. Off the living room is a wet bar with plenty of storage. First floor master suite features double vanities, a walk-in closet, and a private courtyard with a hot tub. Upstairs has a large game room or second living room, three bedrooms, and two bathrooms. All bathrooms were recently updated, the entire interior was painted, the pantry shelving was redone, and the house has new carpet throughout. The house also features large upper and lower covered porches. Large fenced backyard. Both water heaters and the electrical panel were replaced May 2024.
- Type:
- Single Family
- Sq.Ft.:
- 2,213
- Status:
- Active
- Beds:
- 3
- Lot size:
- 0.25 Acres
- Year built:
- 1986
- Baths:
- 3.00
- MLS#:
- 20631798
- Subdivision:
- Trophy Club # 1
ADDITIONAL INFORMATION
You have arrived! Such a unique and stylish 3 bedroom, 2.5 bath home. With too many upgrades to list, this home features a bright living room with fireplace and sky light, family room with built-in shelving, kitchen has stainless steel appliances and granite counters, sunroom is all season, bedrooms are generous is size- The master has hardwood flooring, master bath has updated double sinks and a gorgeous rain shower. Close to Hwy 114, shopping, and plenty of restaurants. **Please see offer instructions**
$1,095,000
213 Ridge View Lane Trophy Club, TX 76262
- Type:
- Single Family
- Sq.Ft.:
- 4,465
- Status:
- Active
- Beds:
- 5
- Lot size:
- 0.29 Acres
- Year built:
- 1997
- Baths:
- 4.00
- MLS#:
- 20458498
- Subdivision:
- Eagles Ridge Ph I
ADDITIONAL INFORMATION
PRICED $125,000 UNDER APPRAISAL! Live on the Golf Course! Executive Two-Story Custom located in highly sought-after Trophy Club! 5 Bedrooms, 4 Baths, 3 Liv Areas, 3 Garages. Beautiful open floor plan, Double Iron doors at entry, wine cellar, private library w see thru fireplace to formal living! Formal Dining. Large Chef's Kitchen w Island, Gas Cooking, Stainless appliances, Gorgeous Quartz countertops, White cabinets! Spacious Living Rm w Fireplace, open to kitchen and breakfast area. Beautiful Pool & Spa w Wide Views of the Golf Course, covered patio! Large Owners retreat, coffered ceilings, dual split vanities, oversized shower w multiple body sprayers, walk-in custom closet. Guest bedroom down w full bath, currently being used as a workout studio. Lg Game rm up! Trophy Club Voted #1 SAFEST TOWN AGAIN! Buyer & buyer's agent responsible to verify all property info, taxes, sq ft, schools, rm sizes, MUD & area info. Buyer pays for Survey, agents, ck box 2. MOTIVATED SELLER.

The data relating to real estate for sale on this web site comes in part from the Broker Reciprocity Program of the NTREIS Multiple Listing Service. Real estate listings held by brokerage firms other than this broker are marked with the Broker Reciprocity logo and detailed information about them includes the name of the listing brokers. ©2024 North Texas Real Estate Information Systems
Trophy Club Real Estate
The median home value in Trophy Club, TX is $641,500. This is higher than the county median home value of $431,100. The national median home value is $338,100. The average price of homes sold in Trophy Club, TX is $641,500. Approximately 89.58% of Trophy Club homes are owned, compared to 9.19% rented, while 1.23% are vacant. Trophy Club real estate listings include condos, townhomes, and single family homes for sale. Commercial properties are also available. If you see a property you’re interested in, contact a Trophy Club real estate agent to arrange a tour today!
Trophy Club, Texas has a population of 12,659. Trophy Club is more family-centric than the surrounding county with 49.63% of the households containing married families with children. The county average for households married with children is 40.87%.
The median household income in Trophy Club, Texas is $170,679. The median household income for the surrounding county is $96,265 compared to the national median of $69,021. The median age of people living in Trophy Club is 38.6 years.
Trophy Club Weather
The average high temperature in July is 95.1 degrees, with an average low temperature in January of 34.3 degrees. The average rainfall is approximately 39 inches per year, with 0.8 inches of snow per year.
