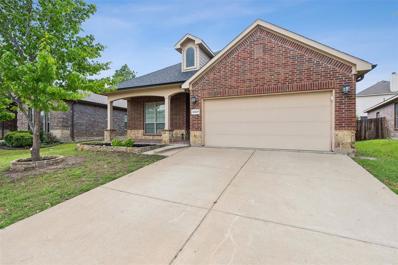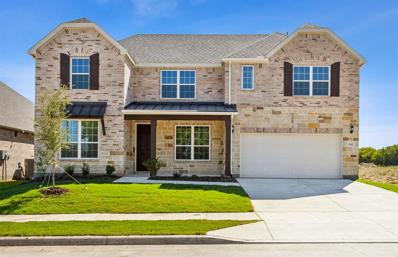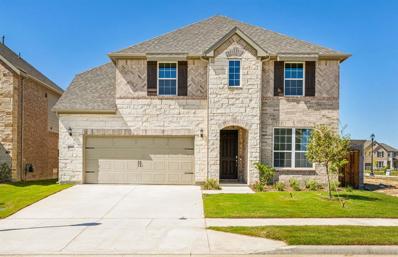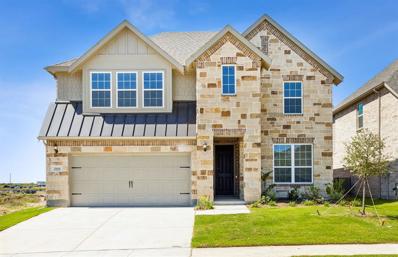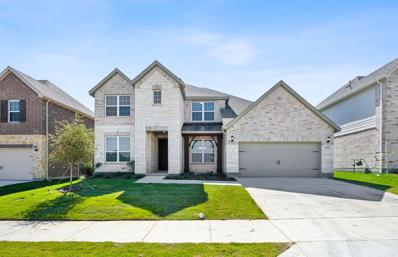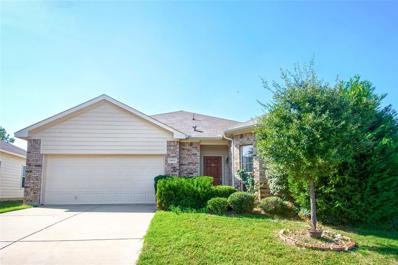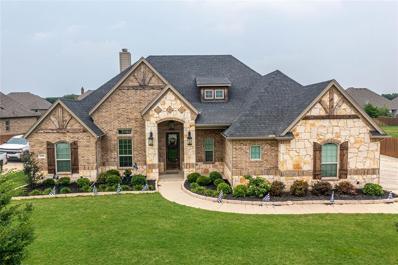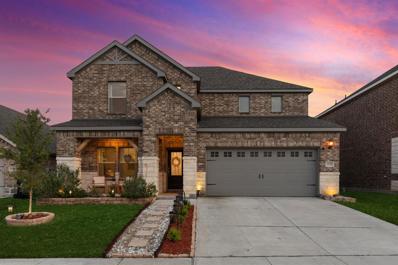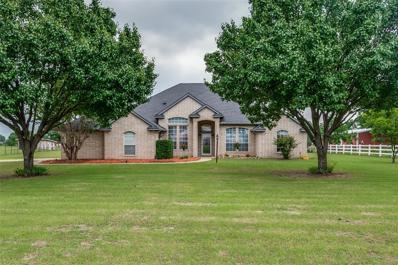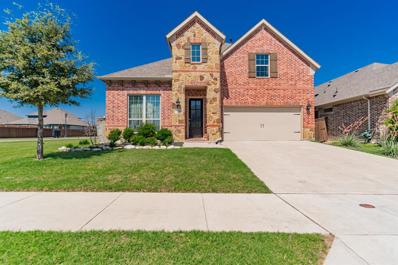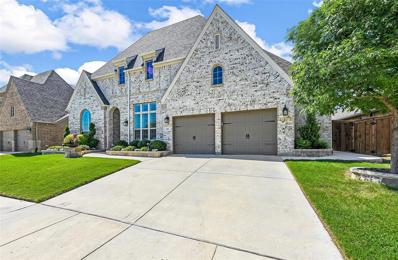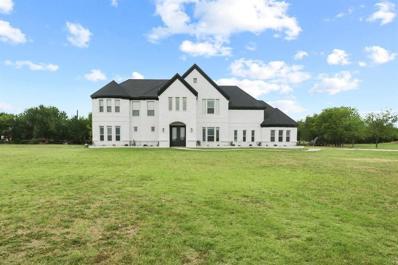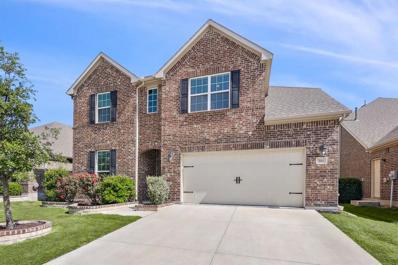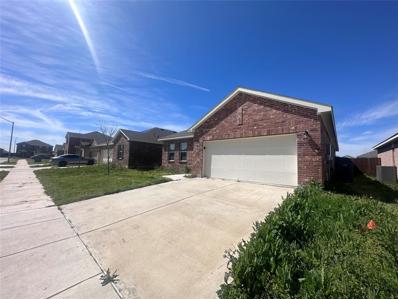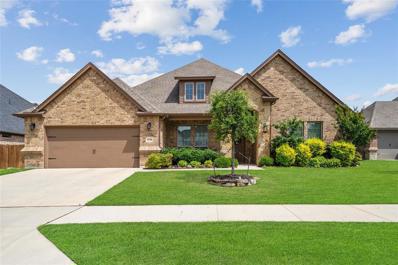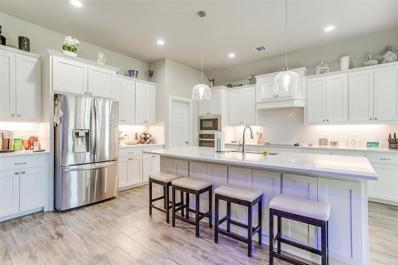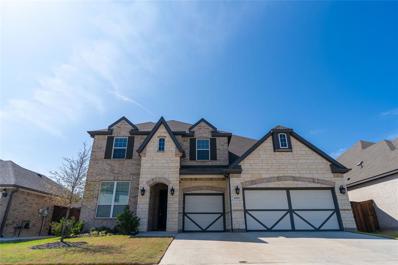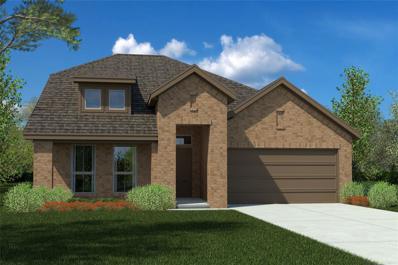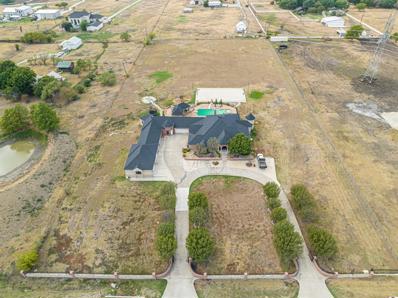Haslet TX Homes for Sale
- Type:
- Single Family
- Sq.Ft.:
- 2,486
- Status:
- Active
- Beds:
- 4
- Lot size:
- 0.12 Acres
- Year built:
- 2009
- Baths:
- 3.00
- MLS#:
- 20640216
- Subdivision:
- Emerald Park Add
ADDITIONAL INFORMATION
Luxury and elegance meet modern updates with high-end finishes and luxurious features throughout. This remarkable floor plan features an open family room and a downstairs private ownerâs retreat. Spacious bedrooms up. Wood floors with attention paid to every detail. A home that is both functional and aesthetically pleasing with its stunning design, modern amenities, and unbeatable location.
- Type:
- Single Family
- Sq.Ft.:
- 3,711
- Status:
- Active
- Beds:
- 5
- Lot size:
- 0.17 Acres
- Year built:
- 2024
- Baths:
- 5.00
- MLS#:
- 20626786
- Subdivision:
- Wellington
ADDITIONAL INFORMATION
NEW CONSTRUCTION: Beautiful two-story home available at Wellington in Fort Worth. Mansfield Plan, spanning 3,711 sf. 5 BR + 4 BA. Open kitchen layout perfect for entertaining and creating a connected home environment + Sleek LVP Flooring + Stylish Quartz Countertops + Picturesque Bay Window + Media room exuding luxury and style + Study designed with French doors to create a private and refined workspace+ Convenient first-floor secondary bedrooms for easy access. Perfect home for growing families or entertaining guests. Available NOW 2024 for move - in. An excellent choice for families expanding or those who love to entertain.
- Type:
- Single Family
- Sq.Ft.:
- 3,684
- Status:
- Active
- Beds:
- 5
- Lot size:
- 0.17 Acres
- Year built:
- 2024
- Baths:
- 4.00
- MLS#:
- 20639248
- Subdivision:
- Wellington
ADDITIONAL INFORMATION
NEW CONSTRUCTION: Beautiful two-story home available at Wellington in Fort Worth. Lexington Plan, spanning 3,684 sf. 5 BR + 4 BA. Soaring Ceiling at Entry + Open floorplan layout perfect for entertaining and creating a connected home environment + High-end kitchen with premium finishes and upgraded stainless steel appliances + Expansive gathering room bathed in natural sunlight + Inviting Game Room perfect for additional entertaining + Deep media room + Owner's suite bath with a luxurious walk-in shower + Corner homesite + Sleek LVP Flooring + Stylish quartz countertops. A wonderful home for a growing family or for those who enjoy entertaining. Available for move-in, NOW 2024!
- Type:
- Single Family
- Sq.Ft.:
- 3,451
- Status:
- Active
- Beds:
- 5
- Lot size:
- 0.15 Acres
- Year built:
- 2024
- Baths:
- 4.00
- MLS#:
- 20626757
- Subdivision:
- Wellington
ADDITIONAL INFORMATION
NEW CONSTRUCTION: Beautiful two-story home at Wellington in Fort Worth. 4BR + 2BA. 3548 sf. Spacious kitchen with eat at bar top island + Picturesque Bay Window + Oversized Owner's suite + Covered Patio + LVP Flooring + Quartz Countertops. Perfect Home for entertaining guests and growing families. Available for move in NOW 2024
- Type:
- Single Family
- Sq.Ft.:
- 3,685
- Status:
- Active
- Beds:
- 5
- Lot size:
- 0.17 Acres
- Year built:
- 2024
- Baths:
- 4.00
- MLS#:
- 20626846
- Subdivision:
- Wellington
ADDITIONAL INFORMATION
NEW CONSTRUCTION: Beautiful two - story home available at Wellington in Fort Worth. Lawson Plan, Elevation E. 5 BR + 4 BA, 3685 sf. Open concept layout perfect for entertaining and creating a connected home environment + Picturesque Bay Window + Media Room + Oversized kitchen with premium finishes and upgraded appliances + Sleek Quartz countertops + LVP Flooring + Charming Covered Patio. Perfect for growing families or entertaining guests. Available September - October 2024.
- Type:
- Single Family
- Sq.Ft.:
- 1,423
- Status:
- Active
- Beds:
- 3
- Lot size:
- 0.15 Acres
- Year built:
- 2006
- Baths:
- 2.00
- MLS#:
- 20592721
- Subdivision:
- Sendera Ranch East
ADDITIONAL INFORMATION
Investment Opportunity! Well-maintained charming 3-bedroom 2-bath single-story home in Northwest ISD! Efficient layout, featuring a cozy family room with a focal fireplace, spacious kitchen has plenty of cabinets and a pantry. Private master bedroom leads into a bathroom with garden tub, separate shower and walk-in closet. New Roof 2024, New carpet 2023, HVAC 2022, garage door opener 2021, fence & refrigerator 2020. Great location in Sought After Sendera Ranch community, access to 4 parks, 3 pools, walking trails with exercise stations, 2 soccer fields, 2 baseball fields, a roller hockey rink, a basketball half-court, expansive greenbelts and multiple ponds for catch-and-release fishing. Easy access to 2 elementary and 1 middle school within the community. Current tenant's lease till Nov. 30, 2024 with option to extend and it's professionally managed. Become a landlord investor today without the hassle of finding tenants!
- Type:
- Single Family
- Sq.Ft.:
- 3,133
- Status:
- Active
- Beds:
- 4
- Lot size:
- 0.51 Acres
- Year built:
- 2019
- Baths:
- 3.00
- MLS#:
- 20625199
- Subdivision:
- Spring Ranch Add
ADDITIONAL INFORMATION
This beautiful custom home sits on a half acre lot and offers nice touches that embrace you with hand scraped hardwood floors, an open layout, natural lighting, beamed ceilings, and two wood burning fireplaces (living room and back patio). The elegant, spacious kitchen charms with natural light and an attractive island layout, large enough to accommodate conversation with visitors during food prep. The tranquil primary bedroom includes a walk-in closet and a private bath with tub and a curbless shower. Fourth bedroom currently being used as a theatre room, home also has a separate office. Attached three-car garage. Letâs not forget the backyard oasis featuring an outdoor living space, beautiful pool with water features. There's a lot to see inside this captivating ranch home, located in Haslet, front and back porches make a case for staying outdoors for a while. Seller to offer $550 toward home warranty with accepted offer.
- Type:
- Single Family
- Sq.Ft.:
- 3,100
- Status:
- Active
- Beds:
- 4
- Lot size:
- 0.15 Acres
- Year built:
- 2021
- Baths:
- 4.00
- MLS#:
- 20617544
- Subdivision:
- Northstar
ADDITIONAL INFORMATION
*** Seller offering $5K towards 2-1 buy down or closing costs*** Welcome home to 2129 Gill Star Dr in Haslet, TX 76052, located in the charming Northstar community. This stunning home features a bright, open-concept floor plan with 4 bedrooms and 3.5 bathrooms spread across 3,100 square feet, ensuring plenty of space for comfortable living. The house is designed to capture an abundance of natural light, enhancing its warm and inviting atmosphere. With two spacious living areasâone downstairs and one upstairsâthere's ample room for family gatherings and entertaining. The modern kitchen boasts a large walk-in pantry, perfect for culinary enthusiasts. The home offers abundant storage space throughout, catering to all your organizational needs. The north-facing property includes an electric car charger in the garage, includes a patio with a gas drop, perfect for grilling and enjoying the Texas weather. This beautiful home is ready to welcome you!
$747,000
13420 Haslet Court Haslet, TX 76052
- Type:
- Single Family
- Sq.Ft.:
- 2,879
- Status:
- Active
- Beds:
- 4
- Lot size:
- 2.5 Acres
- Year built:
- 1998
- Baths:
- 3.00
- MLS#:
- 20623174
- Subdivision:
- Haslet Heights
ADDITIONAL INFORMATION
Come see this large, well-maintained 4 bedroom, 2.5 bath home in Haslet! No HOA, No City Taxes, and with a private-well = No water bill. This beautiful one-story home sits on a lovely 2.5 acres. Bring the horses or build your outdoor oasis, the possibilities are endless. All 4 bedrooms are spacious with walk-in closets and plenty of storage. The 2 living areas are large, each with a fireplace that have never been used. New luxury vinyl in the dining room, and living areas. Fresh paint in several rooms. New carpet in the main bedroom. The kitchen provides tons of storage and cabinets with a kitchen nook to sit and enjoy your morning coffee. The flex room is currently being used as a sewing room, but can easily be an office or additional storage area. The back patio is covered and roomy enough for your grill and outdoor seating. There is a whole house water filter. Highly acclaimed NWISD! Close to shopping but still provides plenty of serenity of country living.
- Type:
- Single Family
- Sq.Ft.:
- 3,385
- Status:
- Active
- Beds:
- 4
- Lot size:
- 0.15 Acres
- Year built:
- 2019
- Baths:
- 3.00
- MLS#:
- 20624135
- Subdivision:
- Wellington
ADDITIONAL INFORMATION
MOTIVATED SELLER! Over 30K Price Drop! This GORGEOUS home is located in the master-planned community of Wellington! ThisÂwonderfulÂopen floor plan is light, bright, warm, inviting, and much more!! You willÂfall in LOVE withÂthis kitchen, which features a huge island, quartz countertops, aÂwalk-in pantry, aÂgas cooktop, aÂbutler's pantry, and stainlessÂappliances. Upstairs, you will enjoy a game room and media room. OutsideÂyou'llÂrelax on the quiet covered patio large enough for entertaining. 2 Full Baths Down.ÂBest of all,Âthis community has everything to keep your family entertainedÂincludingÂactivities like food trucks, drive-in movies, holiday festivities, and more.ÂConvenientlyÂlocated near Northwest ISD schools, shopping, dining, downtown Fort Worth, and Alliance Town Center. TheÂHOA includes an amenity center, pool, park, and walking trails. This home has everything you are looking for and more! HURRY, you don't want to miss out on this one. You'll never be bored living here!
- Type:
- Single Family
- Sq.Ft.:
- 2,938
- Status:
- Active
- Beds:
- 4
- Lot size:
- 0.18 Acres
- Year built:
- 2019
- Baths:
- 4.00
- MLS#:
- 20624700
- Subdivision:
- Wellington
ADDITIONAL INFORMATION
Incredible one-owner Highland Home located on an immaculate, landscaped lot offers $80,000 in upgrades and is move-in ready. The open and inviting floorplan features 13 ft ceilings and 8 ft windows and doors, 4 split bedrooms, 3.5 baths, private office with French doors, formal living that makes a perfect media room, spacious family room with fireplace that opens up to a beautifully enhanced kitchen with an oversized island & breakfast counter, quartz counters, designer tile & backsplash, walk-in pantry and open dining room that is perfect for entertaining. Private primary suite features a spa like bath with the large garden tub, separate shower, dual vanities and custom walk-in closet with ELFA Shelving. Your backyard oasis is the perfect location to relax and entertain; featuring a covered extended patio that is the perfect outdoor living space. The 3-car garage features Epoxy flooring and plenty of space for extra storage.
$1,100,000
1159 Maxwell Road Haslet, TX 76052
- Type:
- Single Family
- Sq.Ft.:
- 4,000
- Status:
- Active
- Beds:
- 3
- Lot size:
- 4.96 Acres
- Year built:
- 2014
- Baths:
- 4.00
- MLS#:
- 20619135
- Subdivision:
- Blue Mound Estates
ADDITIONAL INFORMATION
Step inside this BEAUTIFUL home in Haslet. situated on 4.9 acres. built in 2014 this home has many amazing features. First floor boasts an open floor plan with vinyl flooring throughout, high ceilings, large laundry room, 2 large bedrooms , formal dining and family room. The upstairs offers the perfect master bedroom with its master bathroom, large walking closet, dual skins, a 2nd living area, full bath and theater room (theater room can be converted into a 4th bedroom.) This house is a MUST see!!
- Type:
- Single Family
- Sq.Ft.:
- 3,351
- Status:
- Active
- Beds:
- 4
- Lot size:
- 0.14 Acres
- Year built:
- 2017
- Baths:
- 3.00
- MLS#:
- 20607647
- Subdivision:
- Willow Ridge Estates
ADDITIONAL INFORMATION
Welcome home to this beautiful two story retreat located in Willow Ridge Estates! Located in the sought after Northwest ISD with on-site Elementary, Middle, and High School. Pride of ownership is evident in this beautiful home which includes 4-bedrooms with 2 bedrooms down, study with french door and game room. Open concept kitchen, living, and dining area. This magnificent open concept boasts a gorgeous kitchen with a large island, and ample amount of cabinets. The Large primary bedroom is on the main level and has two large closets, dual sinks, soaking tub, and stand in shower. Upstairs has a 2nd living area for a game or movie night. There are also 3 bedrooms with walk in closets and a full bathroom on the second level. Step outside onto a covered patio with two large ceilings fans for outdoor entertaining. Located near shopping and dining.Check out the virtual tour!
- Type:
- Single Family
- Sq.Ft.:
- 1,711
- Status:
- Active
- Beds:
- 4
- Lot size:
- 0.14 Acres
- Year built:
- 2021
- Baths:
- 2.00
- MLS#:
- 20613173
- Subdivision:
- Willow Spgs Add
ADDITIONAL INFORMATION
Seller incentives that work just like a new build. Buy a home in as little as three weeks with 6% in closing costs assistance or rate buy down through preferred lender. Unveil a fantastic split floor plan, ideal for outdoor entertaining. The residence boasts a spacious open concept kitchen with stainless steel appliances and a generous island. An additional living space upstairs serves as a perfect game room or home office. Modern hues and ample natural light cater to even the most discerning buyers.
- Type:
- Single Family
- Sq.Ft.:
- 2,992
- Status:
- Active
- Beds:
- 4
- Lot size:
- 0.24 Acres
- Year built:
- 2019
- Baths:
- 3.00
- MLS#:
- 20603155
- Subdivision:
- Spring Ranch Estates Add
ADDITIONAL INFORMATION
Indulge in luxury living in this stunning 4-bedroom residence located in the prestigious Spring Ranch Estates. Adorned with exquisite upgrades throughout, this home exudes charm from the moment you step onto the inviting front porch. Inside, you're greeted by a formal dining area, perfect for hosting gatherings. The spacious kitchen boasts bright white cabinets, quartz countertops, and stainless steel appliances, creating a contemporary culinary haven. Vaulted ceilings with wood beams accentuate the expansive living area, highlighted by a striking stone fireplace and picturesque backyard views. Retreat to the private primary suite, featuring a spa-like en-suite with a huge walk-in shower and an elegant soaking tub, offering a serene escape. Outside, the custom oversized covered patio beckons for outdoor entertaining, complemented by sheds for additional storage. Situated in a prime location, this home offers convenience and sophistication, truly embodying the epitome of modern living.
- Type:
- Single Family
- Sq.Ft.:
- 2,682
- Status:
- Active
- Beds:
- 4
- Lot size:
- 0.24 Acres
- Year built:
- 2022
- Baths:
- 3.00
- MLS#:
- 20580170
- Subdivision:
- Spring Ranch Estates Add
ADDITIONAL INFORMATION
Come take a look at this beautiful home situated in the sought-after neighborhood of Spring Ranch Estates. Spacious and airy living and kitchen area is perfect for entertaining guests or relaxing with loved ones. Kitchen, primary bath and laundry room have granite countertops. Other baths have white marble countertops. The main rooms are neutral in color and would be great for decorating to make the space your own. Large 3 car garage with epoxied floor is a rare find in this area! This property is located minutes away from shopping, dining, and renowned schools. It's the perfect balance of tranquility and convenience. All information deemed reliable but is not guaranteed, therefore should be verified by Buyer or Buyer's agent.
- Type:
- Single Family
- Sq.Ft.:
- 2,347
- Status:
- Active
- Beds:
- 4
- Lot size:
- 0.21 Acres
- Year built:
- 2010
- Baths:
- 2.00
- MLS#:
- 20576822
- Subdivision:
- Sendera Ranch Ph Iii Sec 3a
ADDITIONAL INFORMATION
Step into your dream home! This inviting sanctuary boasts a spacious open floor plan, perfect for hosting gatherings or creating your ideal work-from-home setup. Flex space can be used for formal living, office, gym space or whatever your heart desires!! Indulge in luxury with a generous master bathroom and a walk-in closet! Each bedroom offers ample space and features vaulted ceilings that elevate your living experience. Outside, unwind on the charming covered patio, ideal for savoring crisp autumn evenings! Enjoy an exceptional level of privacy with the absence of neighbors on one side, providing you with the chance to soak in a peaceful atmosphere. With its proximity to schools and abundant green spaces, this residence offers a lifestyle of convenience and serenity. Don't miss your chance to experience the epitome of comfort and sophistication! Schedule a viewing today!
- Type:
- Single Family
- Sq.Ft.:
- 3,340
- Status:
- Active
- Beds:
- 5
- Lot size:
- 0.17 Acres
- Year built:
- 2021
- Baths:
- 3.00
- MLS#:
- 20552515
- Subdivision:
- Wellington Add
ADDITIONAL INFORMATION
Welcome to this grand 5-bedroom home located in the Wellington community! This stunning home offers a first-floor guest suite, ideal for hosting or accommodating multi-generational living arrangements. As you step inside, you'll be greeted by a bright & open layout highlighted by a formal dining space, perfect for elegant dinners or as a functional office space. The spacious living area features a gas fireplace & large windows. Adjacent is the bright white kitchen, complete w quartz countertops, SS appliances, & a large center island. Retreat to the private primary suite, boasting a spa-like ensuite featuring a jetted soaking tub & a walk-in shower. Upstairs, discover a large game room & 3 additional spacious bedrooms, each w walk-in closets, offering plenty of space for everyone.Outside, the large backyard provides ample space for outdoor activities. W its great location close to amenities, schools, & parks, this home offers both comfort & convenience for today's modern lifestyle.
- Type:
- Single Family
- Sq.Ft.:
- 3,200
- Status:
- Active
- Beds:
- 4
- Lot size:
- 2.5 Acres
- Year built:
- 1997
- Baths:
- 3.00
- MLS#:
- 20537194
- Subdivision:
- Willow Springs West
ADDITIONAL INFORMATION
Great remodel opportunity on a sprawling 2.5 acres! Open floor plan and a bonus room that could easily be converted to an office or game room. To our knowledge, this is the only house in the neighborhood on city water. Schedule your tour today.
- Type:
- Single Family
- Sq.Ft.:
- 2,764
- Status:
- Active
- Beds:
- 5
- Lot size:
- 0.14 Acres
- Year built:
- 2024
- Baths:
- 3.00
- MLS#:
- 20532447
- Subdivision:
- Bridgeview
ADDITIONAL INFORMATION
AVAILABLE FOR A QUICK MOVE-IN! NOW SELLING in the NEW PHASE of D.R. HORTON'S COMMUNITY of BRIDGEVIEW in N FORT WORTH and NORTHWEST ISD! BUILT AND BACKED BY AMERICA'S BUILDER FOR OVER 40 YEARS! Gorgeous open concept two Story 5-3-2 Santa Fe Floorplan-Elevation B, READY NOW! Spacious Living opens to Chef's Kitchen with Island, under cabinet Lights, Granite Countertops, tiled backsplash, Stainless Steel Appliances, Gas Range, Butler's and walk-in Pantry. Split Bedroom arrangement with Primary Bedroom down, two sink Quartz topped Vanity, large shower with seat, linen and walk-in Closet. Huge Gameroom with Bedroom and full Bath with Quartz topped Vanity upstairs. Designer Pkg including tiled Entry, Halls and wet areas plus Home is Connected Smart Home Technology. Front exterior Coach Lights, Gas Tankless Water Heater. Covered back Patio with gas drop for grill, partial gutters, Landscape Pkg with full sod, Sprinkler System and more! Nearby Shopping, Dining, Entertainment, HWY 287 and I-35W.
$1,650,000
234 Bayne Road Haslet, TX 76052
- Type:
- Single Family
- Sq.Ft.:
- 5,806
- Status:
- Active
- Beds:
- 5
- Lot size:
- 4.2 Acres
- Year built:
- 2001
- Baths:
- 4.00
- MLS#:
- 20437057
- Subdivision:
- White Hugh Estates
ADDITIONAL INFORMATION
This stunning new listing is a spacious estate that includes a **2nd HOME**. Nestled on a sprawling 4.2 acre lot, this property provides the ultimate in privacy. The driveway provides a grand entrance that loops around. With a generous 5,806 sq ft of living space, 5 bedrooms, 3 and a half restrooms, and 9-car garage. Entering the home, you'll be welcomed by a grand foyer with soaring ceilings and elegant chandeliers. A spacious home office with custom built-in shelving. The spacious living room is perfect for entertaining, beautiful fireplace. A formal dining room provides an elegant space for hosting dinners. The master suite is a true retreat, featuring a spa-like tub, a separate shower, and dual vanities. Walk-in closets with storage space. Incredible backyard oasis, swimming pool, spa, large sized grilling area, a basketball court, and a safe tornado shelter. The additional house provides a separate living space with privacy, 1333 sq ft, 3 beds, 2 full baths.
$1,499,000
629 Verona Drive Haslet, TX 76052
Open House:
Saturday, 11/16 2:00-4:00PM
- Type:
- Single Family
- Sq.Ft.:
- 4,411
- Status:
- Active
- Beds:
- 5
- Lot size:
- 0.59 Acres
- Year built:
- 2023
- Baths:
- 7.00
- MLS#:
- 20430321
- Subdivision:
- Vines
ADDITIONAL INFORMATION
Beautiful Modern Farmhouse on large lot in The Vines of Haslet built by PentaVia. Open floor plan, wide plank hardwood floors, gorgeous lighting, premium quartz countertops, a soft color palette. Gourmet kitchen with black SS appliances, gas cooktop, center island, elegant white tile backsplash, and custom cabinetry. Family room features wood beamed ceiling and spectacular fireplace with floor to ceiling stone surround. Primary suite is spacious and offers a spa like bath, custom mirrors, large soaking tub and separate shower. An additional 4 bedrooms with 4.1 baths are positioned throughout the home to give amazing privacy. Spacious game room is located just off the kitchen area and is perfect for showing the big game or movie night with the family. Outdoor covered patio is large and offers a built in gas grill. Large yard can easily accommodate a large pool with plenty of room for a game of soccer or a play set. Walking trails, a playground, a pavilion, and a catch and release pond.

The data relating to real estate for sale on this web site comes in part from the Broker Reciprocity Program of the NTREIS Multiple Listing Service. Real estate listings held by brokerage firms other than this broker are marked with the Broker Reciprocity logo and detailed information about them includes the name of the listing brokers. ©2024 North Texas Real Estate Information Systems
Haslet Real Estate
The median home value in Haslet, TX is $306,700. This is lower than the county median home value of $310,500. The national median home value is $338,100. The average price of homes sold in Haslet, TX is $306,700. Approximately 51.91% of Haslet homes are owned, compared to 39.64% rented, while 8.45% are vacant. Haslet real estate listings include condos, townhomes, and single family homes for sale. Commercial properties are also available. If you see a property you’re interested in, contact a Haslet real estate agent to arrange a tour today!
Haslet, Texas 76052 has a population of 908,469. Haslet 76052 is less family-centric than the surrounding county with 34.02% of the households containing married families with children. The county average for households married with children is 34.97%.
The median household income in Haslet, Texas 76052 is $67,927. The median household income for the surrounding county is $73,545 compared to the national median of $69,021. The median age of people living in Haslet 76052 is 33 years.
Haslet Weather
The average high temperature in July is 95.6 degrees, with an average low temperature in January of 34.9 degrees. The average rainfall is approximately 36.7 inches per year, with 1.3 inches of snow per year.
