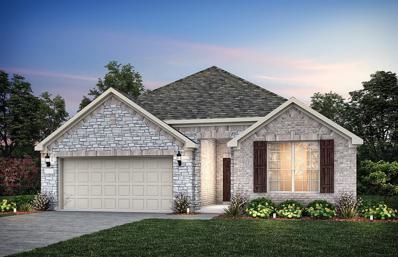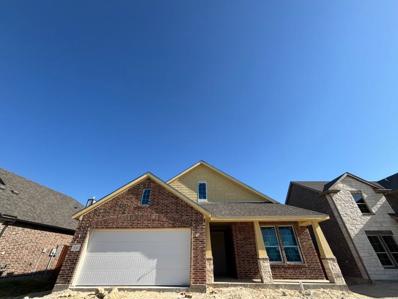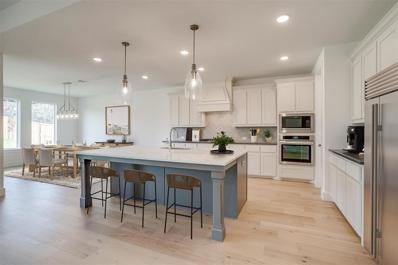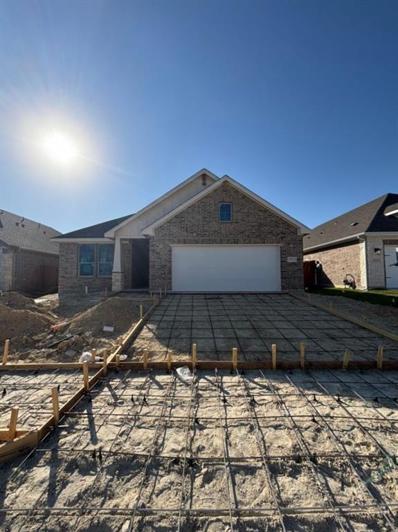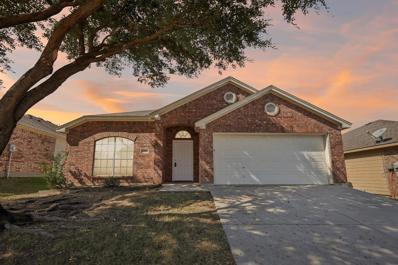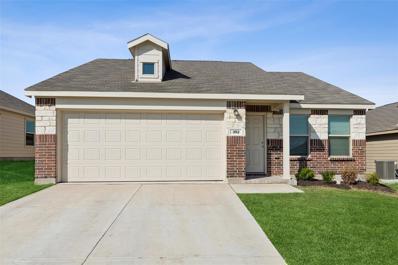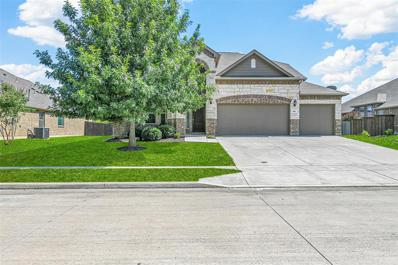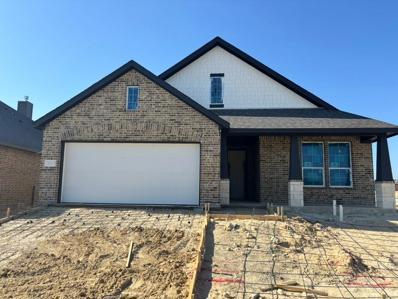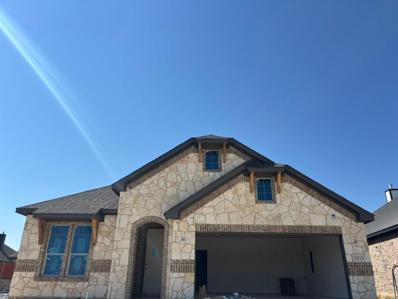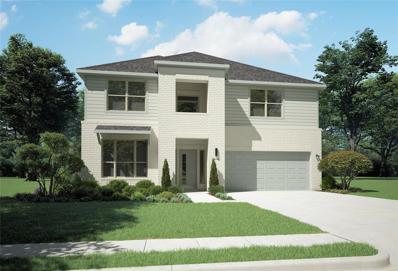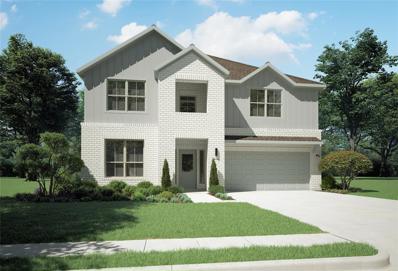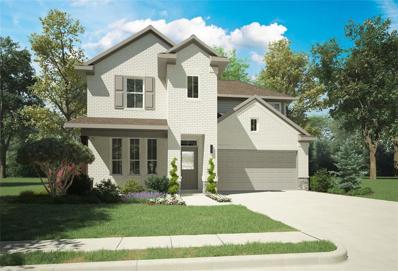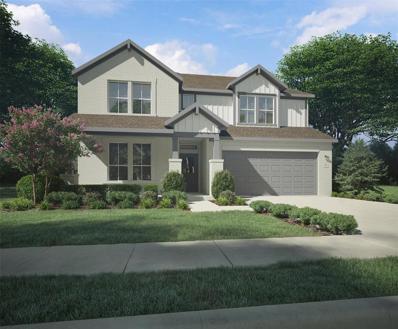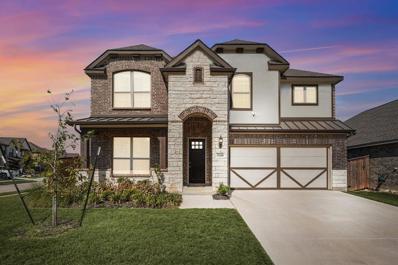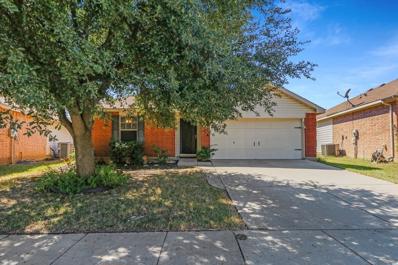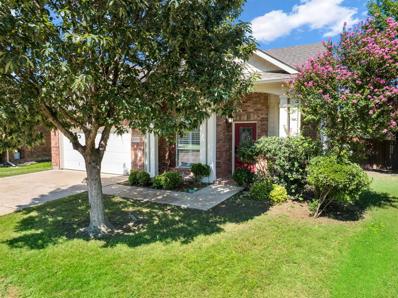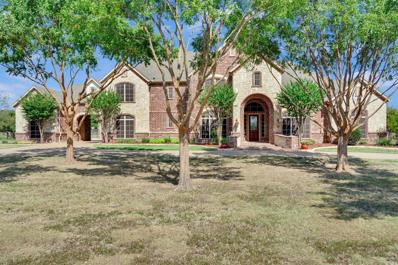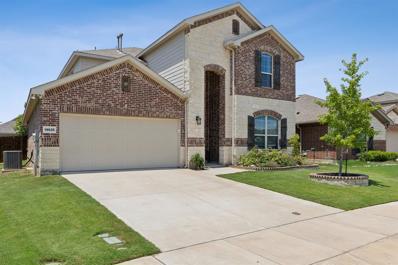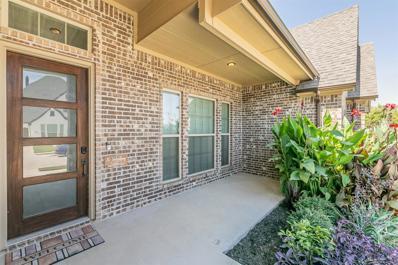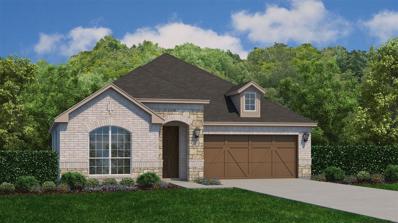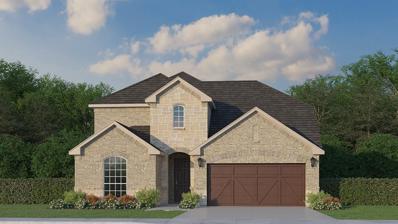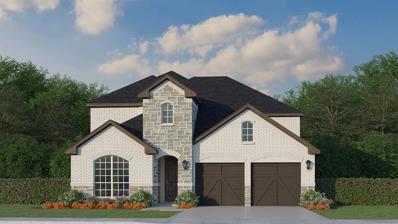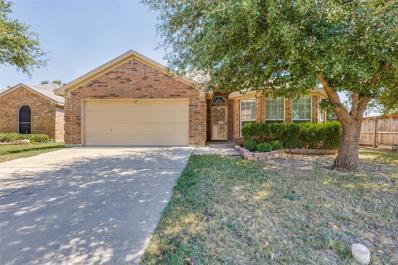Haslet TX Homes for Sale
- Type:
- Single Family
- Sq.Ft.:
- 2,165
- Status:
- Active
- Beds:
- 3
- Lot size:
- 0.16 Acres
- Year built:
- 2024
- Baths:
- 2.00
- MLS#:
- 20756643
- Subdivision:
- Wellington
ADDITIONAL INFORMATION
NEW CONSTRUCTION: Beautiful one-story home available at Wellington in Fort Worth. McKinney Plan, with 3 BD + 2 BA, 2,165 sf. Open concept layout creating a spacious and inviting atmosphere + Sunlit gathering room designed for relaxation and entertainment + Owner's retreat bathroom featuring dual vanities and oversized shower + Spacious bedrooms and living areas + Study with elegant French doors + Sleek LVP Flooring + Stylish Quartz countertops. An excellent choice for families expanding or those who love to entertain. Available January 2025!
$400,300
2048 Kelva Drive Haslet, TX 76052
- Type:
- Single Family
- Sq.Ft.:
- 1,819
- Status:
- Active
- Beds:
- 3
- Lot size:
- 0.14 Acres
- Year built:
- 2024
- Baths:
- 2.00
- MLS#:
- 20756215
- Subdivision:
- Northstar
ADDITIONAL INFORMATION
Experience the feeling of home in our Cascade II floor plan. This 3-bedroom, 2-bath, ranch-style home features a spacious open floor plan perfect for entertaining. Walk through the foyer to find the second and third bedrooms on the left, ideal for guests. On the right, a flex room offers space for a home office, craft room, or play area. The open kitchen boasts extended countertops, an island, and a walk-in pantry with ample storage. The ownerâs suite, located in the back corner, offers natural light and patio access. Enjoy a double-sink vanity, stand-up shower, tub, and walk-in closet in the owner's suite. This home has all the amenities for ideal living. What makes this home special? Stunning interior lot just minutes from a play park, amenity center, and on-site elementary school. Close to mailbox, with full sod, irrigation, and fencing. Features include a fireplace, covered patio, tankless water heaters, full foam insulation, and an ENERGY STAR-certified builder.
- Type:
- Single Family
- Sq.Ft.:
- 3,508
- Status:
- Active
- Beds:
- 4
- Lot size:
- 0.28 Acres
- Year built:
- 2023
- Baths:
- 4.00
- MLS#:
- 20756046
- Subdivision:
- Sweetgrass Phase 1C
ADDITIONAL INFORMATION
***MOVE-IN READY*** This beautiful Graham Hart Home Builder property located in one of the fastest growing, master-planned communities in Haslet offers elevated views of the surrounding area and gorgeous amenities! You are immediately greeted by a modern farmhouse design with a large covered front porch. The entry boasts extended wood flooring with tall ceilings and an over-sized home office. The kitchen is perfect for those families looking to entertain with a large kitchen island, quartz counters, a 5-burner gas cooktop and built-in stainless appliances. Enjoy indoor and outdoor entertaining with a 12â sliding door off the family room and a HUGE backyard! Every Graham Hart home comes with a smart technology package and energy efficient appliances with a tankless hot water heater. Schedule a tour today!
- Type:
- Single Family
- Sq.Ft.:
- 1,953
- Status:
- Active
- Beds:
- 4
- Lot size:
- 0.14 Acres
- Year built:
- 2024
- Baths:
- 2.00
- MLS#:
- 20755998
- Subdivision:
- Northstar
ADDITIONAL INFORMATION
NO NEIGHBORS BEHIND!Welcomed by a pillared front porch, the long foyer opens into a grand family room complete with a fireplace. The kitchen is positioned against the back wall as the stage so you can look out and observe all things going on. With three equally-sized spare bedrooms, youâll have space for your family and any visitors. A walk-in mudroom off the garage allows for more storage of shoes, bags, and all your day-to-day items. The ownerâs suite is a perfect getaway, tucked in the back corner past the family room. Entering this space, youâll have a splendid view into the backyard. All the natural light will make this oasis feel even more tranquil. The bedroom leads into the owner's bath with a double-sink vanity, stand-up shower, and tub perfect for unwinding after a long day. Bring your family home to the Lavon floor plan and enjoy all the comfort of room to spread out and relax, teamed with the highest quality product!school. close to mailbox, full sod and irrigation with fencing. NO NEIGHBORS BEHIND, FIREPLACE, COVERED PATIO, TANKLESS WATER HEATERS, FULL FOAM INSULATION, ENERGY STAR CERTIFIED BUILDER
- Type:
- Single Family
- Sq.Ft.:
- 1,845
- Status:
- Active
- Beds:
- 3
- Lot size:
- 0.12 Acres
- Year built:
- 2005
- Baths:
- 2.00
- MLS#:
- 20752266
- Subdivision:
- Sendera Ranch
ADDITIONAL INFORMATION
Seller offering to buy down Buyer's interest rate by 1% the first year. Welcome to this spacious single-story home in the desirable Sendera Ranch Masterplanned community! Featuring two living areas and a large kitchen with abundant storage, this home is perfect for both relaxing and entertaining. Natural light floods the space with plenty of windows throughout. The split floor plan ensures added privacy, with the primary suite offering a luxurious ensuite bathroom and a generous walk-in closet. Step outside to a large backyard with a covered patio, perfect for outdoor dining and gatherings. Enjoy all the amazing community amenities, including a clubhouse, pool, lakes with water features, and playgrounds. Conveniently located near schools, parks, and shopping, this home has it all!
- Type:
- Single Family
- Sq.Ft.:
- 1,487
- Status:
- Active
- Beds:
- 3
- Lot size:
- 0.13 Acres
- Year built:
- 2023
- Baths:
- 2.00
- MLS#:
- 20747777
- Subdivision:
- Sendera Ranch East Ph 23
ADDITIONAL INFORMATION
This beautiful one-story home with an open concept floorplan offers a fantastic location in the highly sought-after Sendera Ranch neighborhood of Fort Worth. Filled with abundant natural light streaming through numerous windows, the interior feels bright and welcoming. The kitchen and bathrooms feature rich granite countertops, adding a touch of elegance to the home's design. The main living areas boast durable and low-maintenance tile flooring, perfect for everyday living. At the heart of the home is a spacious living room with direct access to a large, fenced backyard, ideal for outdoor activities or relaxation. The kitchen, dining area, and living room seamlessly flow together, creating an excellent space for entertaining and comfortable day-to-day living. Water Filter - purifier & softener included! 2-car attached garage. Sendera Ranch provides great community amenities, including playgrounds and a serene pond. Donât miss this warm and inviting homeâschedule a showing today!
- Type:
- Single Family
- Sq.Ft.:
- 2,934
- Status:
- Active
- Beds:
- 4
- Lot size:
- 0.22 Acres
- Year built:
- 2014
- Baths:
- 4.00
- MLS#:
- 20752826
- Subdivision:
- Sendera Ranch
ADDITIONAL INFORMATION
To this bright and beautiful open floor plan concept. As you enter the home, you see the beautiful wood floors grand entryway that leads into the spacious living room and kitchen that boast granite countertops, stainless steel appliances, lots and lots of cabinets and island with a bar, pantry, and a breakfast area. At the front of the home, you have a secondary bedroom, full bathroom and a flex space with French doors that is being used as an office. Off of the living room you have the grand primary retreat with sitting area and en suite with separate shower and tub and oversized walk-in closet. Upstairs thereâs plenty of room for everyone to enjoy. With game room and media room with Harmon Kardon speakers along with two bedrooms one full bathroom and a half bath. The home has all new carpet. The community has pools parks, playgrounds walking trails jogging trails you name it it has it!
$407,000
2037 Velora Drive Haslet, TX 76052
- Type:
- Single Family
- Sq.Ft.:
- 1,819
- Status:
- Active
- Beds:
- 3
- Lot size:
- 0.14 Acres
- Year built:
- 2024
- Baths:
- 2.00
- MLS#:
- 20752418
- Subdivision:
- Northstar
ADDITIONAL INFORMATION
This stunning corner homesite is minutes from a play park, amenity center, and onsite elementary school. It includes full sod, irrigation, fencing, and proximity to the mailbox. Features like a fireplace, covered patio, tankless water heaters, full foam insulation, and ENERGY STAR certification make this home highly efficient. The Cascade II floor plan offers 3 bedrooms, 2 baths, and an open layout ideal for hosting gatherings. The flex room can serve as a home office or playroom, adding versatility. In the kitchen, enjoy extended countertops, an island, and a spacious walk-in pantry with ample storage. The ownerâs suite, tucked in the back, provides natural light, access to the patio, and a luxurious bathroom with a double-sink vanity, stand-up shower, tub, and walk-in closet. Plus, the laundry room is conveniently located near the garage for added functionality, ensuring easy access and cleanliness.
$411,675
2033 Velora Drive Haslet, TX 76052
- Type:
- Single Family
- Sq.Ft.:
- 2,003
- Status:
- Active
- Beds:
- 3
- Lot size:
- 0.14 Acres
- Year built:
- 2024
- Baths:
- 2.00
- MLS#:
- 20752401
- Subdivision:
- Northstar
ADDITIONAL INFORMATION
This stunning 3-bedroom, 2-bathroom home is located just minutes from a play park, amenity center, and onsite elementary school. It features a fireplace, covered patio, tankless water heaters, full foam insulation, and is built by an ENERGY STAR-certified builder. With full sod, irrigation, and fencing, the homeâs unique layout offers an open floor plan and a grand foyer leading to the kitchen, dining, and living areas. The flex room can be used as a den or extra bedroom. The ownerâs suite boasts a large walk-in closet and private L-shaped bathroom, while the secondary bedrooms have their own full bathroom. Plus, the laundry room is conveniently located off the garage. Riverside Homebuilders takes pride in offering floor plans as individual as their customers, and this home offers a great space to live and entertain!
- Type:
- Single Family
- Sq.Ft.:
- 3,121
- Status:
- Active
- Beds:
- 5
- Lot size:
- 0.13 Acres
- Year built:
- 2024
- Baths:
- 3.00
- MLS#:
- 20751693
- Subdivision:
- Madero
ADDITIONAL INFORMATION
MLS# 20751693 - Built by Trophy Signature Homes - Ready Now! ~ The Winters plan is tailored to fulfill your requirements currently and for the long term. With five bedrooms, everyone enjoys their own space, accompanied by three bathrooms for added convenience. Impress your guests as you entertain at the central island in the kitchen, seamlessly flowing into the breakfast nook and family room. Meanwhile, younger guests can enjoy their own entertainment in the game room and media room. The primary suite boasts an outstanding walk-in closet for added luxury.
- Type:
- Single Family
- Sq.Ft.:
- 3,121
- Status:
- Active
- Beds:
- 5
- Lot size:
- 0.13 Acres
- Year built:
- 2024
- Baths:
- 3.00
- MLS#:
- 20751671
- Subdivision:
- Madero
ADDITIONAL INFORMATION
MLS# 20751671 - Built by Trophy Signature Homes - Ready Now! ~ The Winters plan is tailored to fulfill your requirements currently and for the long term. With five bedrooms, everyone enjoys their own space, accompanied by three bathrooms for added convenience. Impress your guests as you entertain at the central island in the kitchen, seamlessly flowing into the breakfast nook and family room. Meanwhile, younger guests can enjoy their own entertainment in the game room and media room. The primary suite boasts an outstanding walk-in closet for added luxury.
Open House:
Saturday, 11/23 1:00-3:00PM
- Type:
- Single Family
- Sq.Ft.:
- 2,448
- Status:
- Active
- Beds:
- 4
- Lot size:
- 0.17 Acres
- Year built:
- 2024
- Baths:
- 3.00
- MLS#:
- 20751657
- Subdivision:
- Madero
ADDITIONAL INFORMATION
MLS# 20751657 - Built by Trophy Signature Homes - Ready Now! ~ The Stanley II is a winning combination of comfort and adaptability. The main floor offers a bedroom with a full bath for guests. Of course, no one could blame you if you crafted an exceptional workout room instead. A wall of windows in the airy family room illuminates the space with natural light that carries into the casual dining area and the spectacular kitchen. Quartz countertops, stainless steel appliances and a gorgeous island ensure the kitchen will be everyoneâs favorite space. The presence of an upstairs loft near the bedrooms with a full bath creates a home-within-a-home.
- Type:
- Single Family
- Sq.Ft.:
- 2,682
- Status:
- Active
- Beds:
- 5
- Lot size:
- 0.15 Acres
- Year built:
- 2024
- Baths:
- 4.00
- MLS#:
- 20751648
- Subdivision:
- Madero
ADDITIONAL INFORMATION
MLS# 20751648 - Built by Trophy Signature Homes - December completion! ~ Perennially popular, the Masters boasts everything you could want in a home and more. Offering even more space, the five-bedroom design is sure to be the go-to home for holiday dinners with a family room large enough to provide for abundant seating. The island kitchen is equipped for cooking in full swing, turning out everything from canapes to a turkey with all the trimmings. Boasting game and media rooms, the upstairs is an entertainerâs paradise. If you donât need all five bedrooms, itâs easy to turn one or two into a home office!
- Type:
- Single Family
- Sq.Ft.:
- 2,939
- Status:
- Active
- Beds:
- 4
- Lot size:
- 0.18 Acres
- Year built:
- 2020
- Baths:
- 3.00
- MLS#:
- 20708072
- Subdivision:
- Wellington
ADDITIONAL INFORMATION
Welcome to your dream home! This stunning two-story residence features 4 spacious bedrooms, 3 full bathrooms, and an open concept kitchen designed for entertaining. The kitchen boasts a large island perfect for gatherings and flows seamlessly into the living areas, creating an inviting atmosphere for guests and family alike. An additional living area offers flexibility and can be transformed into a media room, game room, or whatever suits your lifestyle. Step outside to a spacious, private backyard on a corner lot with a covered patio. Nestled in the sought-after Northwest ISD, this home combines comfort, style, and convenience.
- Type:
- Single Family
- Sq.Ft.:
- 1,768
- Status:
- Active
- Beds:
- 4
- Lot size:
- 0.2 Acres
- Year built:
- 2006
- Baths:
- 2.00
- MLS#:
- 20742236
- Subdivision:
- Sendera Ranch East
ADDITIONAL INFORMATION
Welcome to your dream starter home in Sendera Ranch! This inviting 3-bedroom, 2-bathroom residence in Haslet, TX, combines comfort and convenience in a family-friendly neighborhood. *KEY FEATURES* Spacious Living Room, New Paint and Carpet, Huge Master Suite with Walk-In Closet *OTHER FEATURES* Office or Study Room, Ensuite Master Bath, 2-Car Garage, Large Backyard, Covered Outdoor Patio *COMMUNITY AMENITIES* Pool, Parks, Walking Trails, Alliance Shopping Center, Northwest ISD *Discounted rate options and no lender fee future refinancing may be available for qualified buyers of this home.*
- Type:
- Single Family
- Sq.Ft.:
- 1,902
- Status:
- Active
- Beds:
- 3
- Lot size:
- 0.13 Acres
- Year built:
- 2006
- Baths:
- 2.00
- MLS#:
- 20739346
- Subdivision:
- Emerald Park Addn
ADDITIONAL INFORMATION
Large, open-concept living areas highlight this well designed home with laminate wood flooring-tile throughout and island kitchen with convenient breakfast nook. Unique bonus room that can be used as a 2nd living-dining-library. Living area enjoys lots of natural light through large windows with plantation shutters. Enormous primary suite enhances privacy and is uniquely designed with an additional flex space that can be used as a nursery, workout room, office, etc. Seller leaving reverse osmosis water system under sink and electric fireplace insert. The large covered patio backs up to a park with a walking trail and the backyard view is enhanced with a wrought iron fence to enjoy the picturesque view with a gate that exits right onto the trail for you and your pups daily exercise. ÂThe yard includes an automatic sprinkler system and a direct generator plug to prepare for emergencies. Kroger currently under construction and road improvements to enhance this gem of a neighborhood!
- Type:
- Single Family
- Sq.Ft.:
- 5,722
- Status:
- Active
- Beds:
- 5
- Lot size:
- 2.25 Acres
- Year built:
- 2004
- Baths:
- 5.00
- MLS#:
- 20747753
- Subdivision:
- Willow Spgs West Add
ADDITIONAL INFORMATION
This magnificent custom home, set on 2.25 acres, features 5 spacious bedrooms and 4.1 baths. Real wood flooring extends throughout the living areas, formal dining, and study. The residence includes two home offices, ideal for remote work. Upstairs is a large game room, three expansive bedrooms, and a versatile bonus roomâperfect as a workout space or hobby areaâawait. Down stairs is a perfect mother in law suite on the opposite side from the master bedroom. The kitchen is a cook's dream, outfitted with stunning granite countertops, stainless steel appliances, a sizable island, and exquisitely crafted cabinetry. It opens to a family room, creating an inviting space complete with built-ins and a stone fireplace for chilly evenings. A vast 3-car garage provides ample storage. Outdoors, the expansive pool and spa promise endless summer fun:** An additional 2.5 acres adjacent to the property is available at a negotiated price. A secret room in the home is perfect for a safe room.
- Type:
- Single Family
- Sq.Ft.:
- 2,947
- Status:
- Active
- Beds:
- 5
- Lot size:
- 0.16 Acres
- Year built:
- 2018
- Baths:
- 4.00
- MLS#:
- 20750448
- Subdivision:
- Sendera Ranch East Ph 12
ADDITIONAL INFORMATION
Welcome Home! Upon entry, you are greeted by a grand foyer leading to spacious living areas filled with natural light and adorned with tasteful finishes. The spacious kitchen is a culinary haven, featuring sleek countertops, stainless steel appliances, and ample storage space, perfect for creating memorable meals and entertaining guests. The primary suite is a tranquil retreat, complete with a spa-like en-suite bathroom featuring dual sinks, a luxurious soaking tub, and a separate shower. 4 additional bedrooms provide ample space for family & guests, each offering privacy & comfort. Outside, the beautifully landscaped front & back yards create a serene oasis, perfect for outdoor gatherings or simply enjoying nature's beauty. Located in a prime location with easy access to amenities, parks, & top-rated schools, this home is designed for both luxury & convenience. With its newer construction & meticulous upkeep, it is move-in ready and promises a lifestyle of comfort and sophistication.
- Type:
- Single Family
- Sq.Ft.:
- 3,201
- Status:
- Active
- Beds:
- 4
- Lot size:
- 0.14 Acres
- Year built:
- 2020
- Baths:
- 4.00
- MLS#:
- 20749385
- Subdivision:
- Wellington
ADDITIONAL INFORMATION
WOW! This 4 bedroom, 4 bath home seamlessly blends comfort, style, and thoughtful design. The family room, with its soaring 20 foot ceilings, cozy fireplace, and expansive windows, fills the space with abundant natural light. The kitchen is perfect for both everyday living and entertaining, featuring a spacious island, wine & coffee bar, and an impressive 11 foot pantry for ample storage. The main floor includes a private study, formal dining room, guest bedroom with a full bath, and a luxurious primary suite with a massive walk-in closet. Upstairs, youâll find a game room, media room, and two additional bedrooms, each with its own full bathrooms. Step outside to a covered patio with an extended concrete area, complete with an attached pergola and ambiance lighting; ideal for entertaining or quiet relaxation. The home is equipped with upgrades, including a tankless water heater for enhanced efficiency. With its thoughtful layout and high-end features, this home is truly a must see!
Open House:
Saturday, 11/23 2:00-4:00PM
- Type:
- Single Family
- Sq.Ft.:
- 3,474
- Status:
- Active
- Beds:
- 4
- Lot size:
- 0.24 Acres
- Year built:
- 2020
- Baths:
- 3.00
- MLS#:
- 20749597
- Subdivision:
- Spring Ranch Estates
ADDITIONAL INFORMATION
Charming, Luxury, Custom Built, DREAM ABODE! TurnKey, Corner Lot property providesÂsuperior upgrades and generous tailor made additions. BEAUTIFUL CHEF'S KITCHEN. LIKE NEW 6 Burner gas range with additional oven. Harmonious FULGOR MILANO ITALIAN IMPORTED APPLIANCES, abundance of storage spaces and more. Open floor plan and big picture windows invite warm, sun kissedÂlight. Pass time on your large, covered backyardÂpatio or front porch. Delightful, master landscaping, sprawling, plush grass and nurturing platforms to grow your favorite garden selections. Recently applied, Epoxy Flooring illuminates into the oversized, dual level garage, featuring Indoor, underground, 12 Occupant Storm Shelter. Garage shop is equipped with an 80 Gallon Air compressor. Conveniently prewired with an at home Tesla Charging station. Peaceful, Suburban Living, NestledÂin the heart of HIGHLY SOUGHT AFTER NISD. LOCATION, LOCATION with EASY HWY access. Near Alliance Corridor for Shopping, Dining and Amusement.
- Type:
- Single Family
- Sq.Ft.:
- 2,249
- Status:
- Active
- Beds:
- 4
- Lot size:
- 0.15 Acres
- Year built:
- 2024
- Baths:
- 3.00
- MLS#:
- 20750761
- Subdivision:
- Sweetgrass
ADDITIONAL INFORMATION
Welcome to this stunning American Legend Home at Sweetgrass in Haslet, Texas! Spacious 4 bedroom, 3 bathroom, one story home (2 bedrooms with private ensuite bathrooms). This home welcomes you with an inviting entry and a home office with French doors. The high ceilings in the extended entry lead you to an upgraded kitchen with a 5-burner gas cooktop, walk-in pantry, quartz countertops, designer tile backsplash, wood flooring and a large island with seating area. The family room features a cozy corner fireplace with lots of space for entertaining. The outdoor living area has a covered patio with a gas line ready for a BBQ with your family. Sweetgrass is a luxury lifestyle community offering miles of walking trails, parks, a covered pavilion & a resort style pool! Sweetgrass provides a peaceful small-town atmosphere while keeping you close to big-city conveniences. Conveniently located off I-35 & Haslett Parkway & minutes from the Alliance shopping dining & entertainment district. Located in the acclaimed Northwest ISD!
$699,885
743 Red Cedar Road Haslet, TX 76052
- Type:
- Single Family
- Sq.Ft.:
- 3,315
- Status:
- Active
- Beds:
- 5
- Lot size:
- 0.15 Acres
- Year built:
- 2024
- Baths:
- 5.00
- MLS#:
- 20750732
- Subdivision:
- Sweetgrass
ADDITIONAL INFORMATION
Enjoy your privacy in this spacious home that sits on an oversized greenbelt homesite. This home features 3315sf consisting of 5 bedrooms and 4.5 bathrooms, offering plenty of room for living and entertaining. As you step inside, you'll love the open floor plan that brings together the living, dining, and kitchen areas, creating a welcoming space for gatherings. The high ceilings in the entry and family room add a touch of grandeur and openness, making the home feel even more inviting. The kitchen is a chef's delight with its stainless steel appliances, custom cabinetry, upgraded quartz countertops and lighting. The first floor main bedroom features an ensuite bath with separate vanities and an oversized shower with detailed tile work. A second bedroom downstairs provides the perfect guest room with an ensuite bath. The additional bedrooms are spacious and versatile, providing flexibility for your lifestyle needs. Upgraded wood flooring begins at the front door and continues through the extended entry, down the hallways, into the family room, kitchen & dining area. The second floor has room for everyone with 3 additional bedrooms and 2 full bathrooms. Enjoy family time in the game room & media room which complete this spacious home. Sweetgrass is a luxury lifestyle community offering miles of walking trails, parks, a covered pavilion & a resort style pool! Sweetgrass provides a peaceful small-town atmosphere while keeping you close to big-city conveniences. Conveniently located off I-35 & Haslett Parkway & minutes from the Alliance shopping dining & entertainment district. Located in the acclaimed Northwest ISD!
$728,320
904 Mapleleaf Lane Haslet, TX 76052
- Type:
- Single Family
- Sq.Ft.:
- 3,713
- Status:
- Active
- Beds:
- 5
- Lot size:
- 0.18 Acres
- Year built:
- 2024
- Baths:
- 5.00
- MLS#:
- 20750702
- Subdivision:
- Sweetgrass
ADDITIONAL INFORMATION
This best selling design features 3700sf consisting of 5 bedrooms, 4.5 bathrooms (2.5 baths on the first floor), game room , media room , study & 3 car tandem garage. As you step inside, you'll love the open floor plan that brings together the living, dining, and kitchen areas, creating a welcoming space for gatherings. The high ceilings in the kitchen dining & family room offer a grand feeling of spaciousness. The kitchen is a chef's delight with its stainless steel appliances, custom cabinetry, upgraded quartz countertops and lighting. It's the perfect place to create delicious meals for family and friends. The first floor main bedroom features an ensuite bath with separate vanities, an oversized shower & large closet. A second bedroom downstairs provides the perfect guest room with an ensuite bath. The additional bedrooms are spacious and versatile, providing flexibility for your lifestyle needs. Upgraded wood flooring begins at the front door and continues through the extended entry, down the hallways, into the family room, kitchen & dining area. The second floor has room for everyone with 3 additional bedrooms and 2 full bathrooms. All the extras are included in this home like a butlerâs pantry, mud bench, extra railing, 8â doors downstairs, and a powder room! Enjoy family time in the game room & media room which complete this spacious home on a North facing homesite that sides to a greenbelt. Sweetgrass is a luxury lifestyle community offering miles of walking trails, parks, a covered pavilion & a resort style pool! Sweetgrass provides a peaceful small-town atmosphere while keeping you close to big-city conveniences. Conveniently located off I-35 & Haslett Parkway & minutes from the Alliance shopping dining & entertainment district. Located in the acclaimed Northwest ISD!
- Type:
- Single Family
- Sq.Ft.:
- 1,135
- Status:
- Active
- Beds:
- 3
- Lot size:
- 0.12 Acres
- Year built:
- 2005
- Baths:
- 2.00
- MLS#:
- 20748311
- Subdivision:
- Sendera Ranch
ADDITIONAL INFORMATION
Come visit this beaultiful, well cared for home in Sendera Ranch. With a comfortable three bedroom, two bathroom floorplan, it has very nice laminate flooring, the AC system is approximately 2 years old, the water heater is only 1 year old. Sendera Ranch features four parks, three pools â including a splash pad, extensive paved walking trails with exercise stations, two soccer fields, two baseball fields, a roller hockey rink, and a basketball half-court. Additionally, Sendera offers a gazebo and clubhouse available for homeowners to rent for private events. Professionally landscaped, there are expansive greenbelts and multiple ponds for catch-and-release fishing. It is also not far from Alliance and Roanoke, both with shopping, theaters, restaurants and more!
- Type:
- Single Family
- Sq.Ft.:
- 1,795
- Status:
- Active
- Beds:
- 4
- Lot size:
- 0.14 Acres
- Year built:
- 2007
- Baths:
- 2.00
- MLS#:
- 20746121
- Subdivision:
- Emerald Park Add
ADDITIONAL INFORMATION
This well maintained 4-bedroom, 2-bathroom residence is conveniently located just minutes from Presidio Towne Crossing and Alliance Town Center. It features a thoughtful split-bedroom floor plan, perfect for both privacy and convenience. Step inside to find stunning wood-look flooring that flows seamlessly throughout the inviting, roomy living and dining area, the heart of the homeâideal for gatherings and entertaining. The space is accentuated by high ceilings, creating an open and airy ambiance. The front bedroom boasts a charming bay window, where you can enjoy ample natural light and this room would be a great space for a home office. The kitchen offers generous counter space and storage, making meal prep a breeze. Enjoy easy access to the covered back patio, where you can relax or host summer barbecues in your private outdoor space.

The data relating to real estate for sale on this web site comes in part from the Broker Reciprocity Program of the NTREIS Multiple Listing Service. Real estate listings held by brokerage firms other than this broker are marked with the Broker Reciprocity logo and detailed information about them includes the name of the listing brokers. ©2024 North Texas Real Estate Information Systems
Haslet Real Estate
The median home value in Haslet, TX is $306,700. This is lower than the county median home value of $310,500. The national median home value is $338,100. The average price of homes sold in Haslet, TX is $306,700. Approximately 51.91% of Haslet homes are owned, compared to 39.64% rented, while 8.45% are vacant. Haslet real estate listings include condos, townhomes, and single family homes for sale. Commercial properties are also available. If you see a property you’re interested in, contact a Haslet real estate agent to arrange a tour today!
Haslet, Texas 76052 has a population of 908,469. Haslet 76052 is less family-centric than the surrounding county with 34.02% of the households containing married families with children. The county average for households married with children is 34.97%.
The median household income in Haslet, Texas 76052 is $67,927. The median household income for the surrounding county is $73,545 compared to the national median of $69,021. The median age of people living in Haslet 76052 is 33 years.
Haslet Weather
The average high temperature in July is 95.6 degrees, with an average low temperature in January of 34.9 degrees. The average rainfall is approximately 36.7 inches per year, with 1.3 inches of snow per year.
