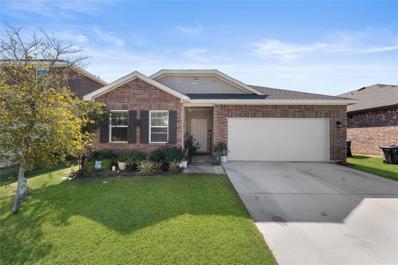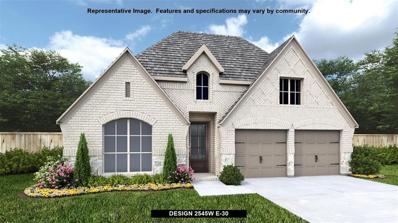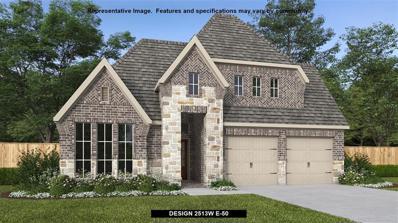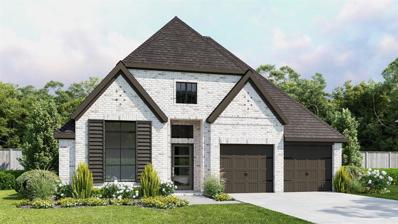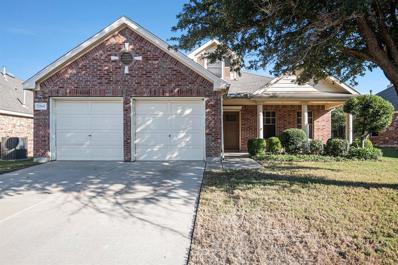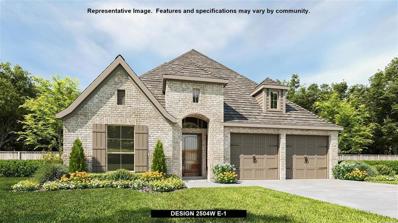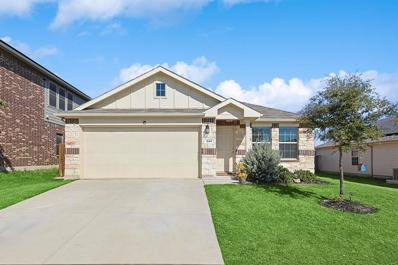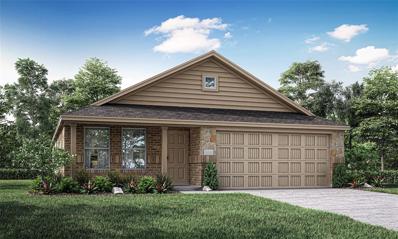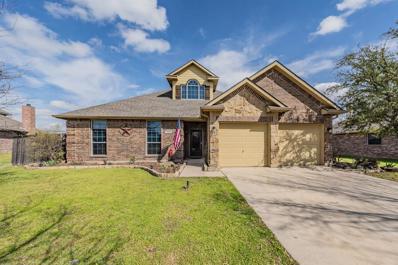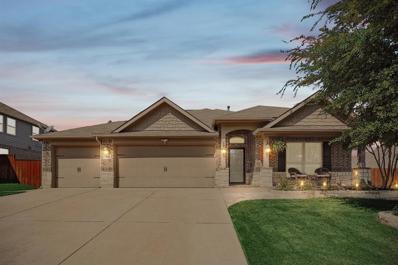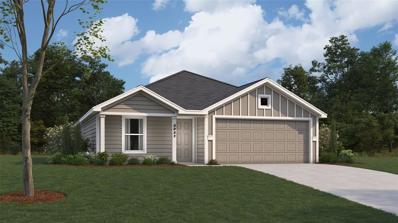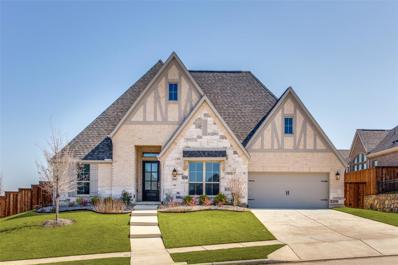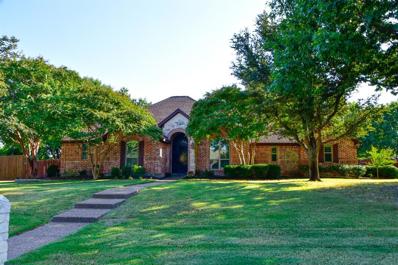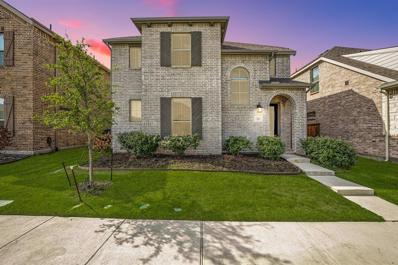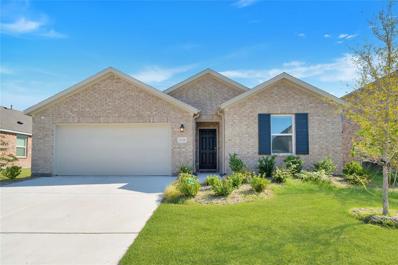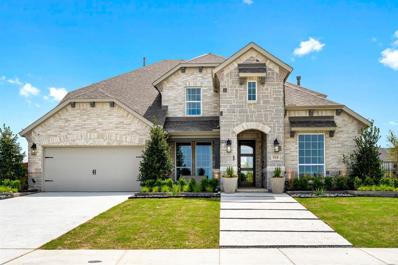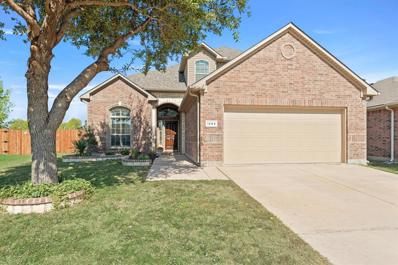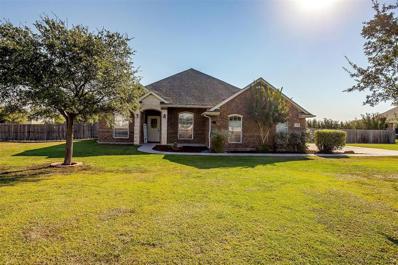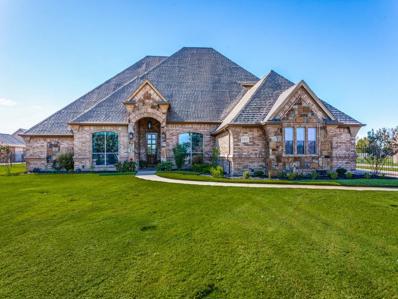Haslet TX Homes for Sale
- Type:
- Single Family
- Sq.Ft.:
- 1,592
- Status:
- Active
- Beds:
- 3
- Lot size:
- 0.16 Acres
- Year built:
- 2013
- Baths:
- 2.00
- MLS#:
- 20762137
- Subdivision:
- Sendera Ranch East
ADDITIONAL INFORMATION
WOW! Beautiful 1592 sq ft 3 bed 2 bath 2 car garage home in Sendera Ranch for under $275k! This house is priced to move in this wonderful location. New paint, carpet, and so much more! Make your offer today! Buyer to VERIFY ALL MEASUREMENTS, ALL SCHOOLS, ALL UTILITIES. SELLER IS RELATED TO THE LISTING BROKER.
- Type:
- Single Family
- Sq.Ft.:
- 1,680
- Status:
- Active
- Beds:
- 3
- Lot size:
- 0.14 Acres
- Year built:
- 2022
- Baths:
- 2.00
- MLS#:
- 20761916
- Subdivision:
- Willow Spgs Add
ADDITIONAL INFORMATION
This home, built in 2022, is ready for a new owner. This exceptionally well-maintained single-story house features 3 bedrooms and 2 full bathrooms. The layout allows everyone to have their own space while enjoying the open kitchen that flows into the living room. The backyard offers a space for entertainment or relaxation. Located in the highly sought-after Northwest ISD, this home is conveniently near major shopping and restaurants. This is an incredible deal! Donât miss out on this opportunity to own an almost brand-new home without the new home price tag.
- Type:
- Single Family
- Sq.Ft.:
- 2,178
- Status:
- Active
- Beds:
- 4
- Lot size:
- 0.19 Acres
- Year built:
- 2021
- Baths:
- 3.00
- MLS#:
- 20758895
- Subdivision:
- Sendera Ranch East Ph 14
ADDITIONAL INFORMATION
This spacious 4-bedroom, 3-bathroom home boasts modern solar panels for energy efficiency and a beautiful backyard featuring a private putting greenâperfect for golf lovers. Enjoy a versatile flex space ideal for a home office or playroom. With an open layout and abundant natural light, this home is designed for both relaxation and entertainment. Schedule your showing today!
$577,900
897 Maple Leaf Lane Haslet, TX 76052
- Type:
- Single Family
- Sq.Ft.:
- 2,545
- Status:
- Active
- Beds:
- 4
- Lot size:
- 0.2 Acres
- Year built:
- 2024
- Baths:
- 3.00
- MLS#:
- 20761131
- Subdivision:
- Sweetgrass
ADDITIONAL INFORMATION
Extended entry with 13-foot ceiling leads to open kitchen, dining area and family room. Kitchen offers generous counter space, 5-burner gas cooktop, corner walk-in pantry and inviting island with built-in seating space. Dining area flows into family room with a wood mantel fireplace and wall of windows. Game room with French doors just across from kitchen. Primary suite includes double-door entry to primary bath with dual vanities, garden tub, separate glass-enclosed shower and two large walk-in closets. Secondary bedrooms feature walk-in closets. Covered backyard patio. Mud room off two-car garage.
$591,900
916 Maple Leaf Lane Haslet, TX 76052
- Type:
- Single Family
- Sq.Ft.:
- 2,513
- Status:
- Active
- Beds:
- 4
- Lot size:
- 0.14 Acres
- Year built:
- 2024
- Baths:
- 3.00
- MLS#:
- 20761116
- Subdivision:
- Sweetgrass
ADDITIONAL INFORMATION
Extended entryway with 12-foot ceilings. Game room with French doors frame the entry. Spacious family room with a wood mantel fireplace and wall of windows. Open kitchen offers an island with built-in seating space, 5-burner gas cooktop, and a corner walk-in pantry. Primary suite with a wall of windows. Dual vanities, garden tub, separate glass enclosed shower and two walk-in closets in the primary bath. Guest suite just off the extended entry with a full bathroom and walk-in closet. Secondary bedrooms with walk-in closets. Utility room with private access to the primary bathroom. Covered backyard patio. Mud room just off the two-car garage
$577,900
921 Maple Leaf Lane Haslet, TX 76052
- Type:
- Single Family
- Sq.Ft.:
- 2,357
- Status:
- Active
- Beds:
- 4
- Lot size:
- 0.15 Acres
- Year built:
- 2024
- Baths:
- 3.00
- MLS#:
- 20761107
- Subdivision:
- Sweetgrass
ADDITIONAL INFORMATION
Extended entry highlights 12-foot coffered ceiling. Home office with French doors set at entry. Dining area flows into open family room with a wood mantel fireplace and wall of windows. Open kitchen offers extra counter space, corner walk-in pantry, 5-burner gas cooktop and generous island with built-in seating space. Spacious primary suite. Double doors lead to primary bath with dual vanities, garden tub, separate glass-enclosed shower and two walk-in closets. Private guest suite with full bathroom and walk-in closet. All bedrooms include walk-in closets. Covered backyard patio. Mud room off two-car garage.
- Type:
- Single Family
- Sq.Ft.:
- 2,186
- Status:
- Active
- Beds:
- 4
- Lot size:
- 0.18 Acres
- Year built:
- 2005
- Baths:
- 3.00
- MLS#:
- 20751146
- Subdivision:
- Sendera Ranch
ADDITIONAL INFORMATION
MOTIVATED SELLER. Come see this awesome home before it's gone! One of only a few homes in the area with a large covered front porch, perfect for coffee in the early mornings. This 4 bedroom has a large game room & half bath upstairs which could easily be a 5th bedroom. The kitchen opens to living & dining areas & has a butler's pantry, tile flooring, 42in cabinets & tile backsplash. So many nice touches including: mud area, gas log fireplace, 2in blinds, sprinkler system, solar screens, covered patio & oversized backyard! New hot water heater!
$567,900
1274 Saffron Street Haslet, TX 76052
- Type:
- Single Family
- Sq.Ft.:
- 2,504
- Status:
- Active
- Beds:
- 4
- Lot size:
- 0.17 Acres
- Year built:
- 2024
- Baths:
- 3.00
- MLS#:
- 20760693
- Subdivision:
- Sweetgrass
ADDITIONAL INFORMATION
Home office with French doors set at entry with 12-foot ceiling. Extended entry leads to open kitchen, dining area and family room. Kitchen features corner walk-in pantry, generous counter space, 5-burner gas cooktop and island with built-in seating space. Dining area flows into family room with a wood mantel fireplace and wall of windows. Primary suite includes double-door entry to primary bath with dual vanities, garden tub, separate glass-enclosed shower and two large walk-in closets. A guest suite with private bath adds to this spacious one-story home. Covered backyard patio. Mud room off two-car garage.
- Type:
- Single Family
- Sq.Ft.:
- 1,745
- Status:
- Active
- Beds:
- 4
- Lot size:
- 0.16 Acres
- Year built:
- 2020
- Baths:
- 2.00
- MLS#:
- 20755471
- Subdivision:
- Sendera Ranch East Ph 16
ADDITIONAL INFORMATION
Why buy new when you can have this AMAZING newer home NOW! Wonderful one-level living with excellent floor plan! Light and bright! Impeccably maintained! Enjoy a lovely open floor plan with spacious eat-in-kitchen with quartz countertops, seated island, and access to the large living room! Beautiful wood-like flooring through the main living areas! Plenty of room for large couches and entertainment area! Spacious dining area--all perfect for living and entertaining! The primary bedroom as HUGE and has a lovely bathroom to relax and unwind. Lots of closet and storage space! The remaining 3 secondary bedrooms are roomy and split off from the primary bedroom. The bathrooms have alot of space and are nicely updated! The laundry room has extra storage space for supplies and overflow groceries. A wonderful outdoor space with a FANTASTIC patio! The large area has room for dining, BBQing, relaxing and entertaining friends. Plus, there is still a large grassy area for kids to play or to grow your garden or enjoy your hobbies! One of the larger lots in the community! Bonus sidewalk running the full length of the side of the home to make bringing trash cans or items to the street easy! Lots of amenities in Sendera Ranch including: community pool, parks, playgrounds, ponds, fishing lake, BB courts, baseball fields and more! Run to see this AWESOME home!!!
- Type:
- Single Family
- Sq.Ft.:
- 1,720
- Status:
- Active
- Beds:
- 4
- Lot size:
- 0.13 Acres
- Year built:
- 2024
- Baths:
- 2.00
- MLS#:
- 20760321
- Subdivision:
- Rancho Canyon
ADDITIONAL INFORMATION
Lennar Watermill Collection at Rancho Canyon - Agora III Floorplan -A single-story home with enough space for families or anyone in search of extra space. Enter into the home to find three secondary bedrooms, a laundry room and a full-sized bathroom toward the front. The open layout shared among the dining room, family room and kitchen with center island provides a seamless transition between the shared living spaces. While the ownerâs suite features an en-suite bathroom and a walk-in closet. THIS IS COMPLETE NOVEMBER 2024! Prices and features may vary and are subject to change. Photos are for illustrative purposes only.
- Type:
- Single Family
- Sq.Ft.:
- 3,036
- Status:
- Active
- Beds:
- 5
- Lot size:
- 0.21 Acres
- Year built:
- 2004
- Baths:
- 2.00
- MLS#:
- 20760102
- Subdivision:
- Sendera Ranch
ADDITIONAL INFORMATION
Welcome to your lovely home in Sendera Ranch! This stunning property features a spacious five-bedroom, two-bathroom layout perfect for comfortable living. The highlight of this home is the luxurious upstairs primary bedroom with an en suite bathroom that offers his and hers vanity, providing a private retreat and balcony! The main floor boast 4 additional bedrooms, offering plenty of space for guest, a home office, or a growing family. The open-concept living area is ideal for entertaining, with a seamless flow from the living room to the kitchen and dining area. Outside, the property features a well-maintained yard perfect for cooking out and relaxation. Don't miss the opportunity to make this Beautiful home yours and enjoy all of the amenities Sendera Ranch has to offer including, 4 parks, 3 pools, a splash pad, walking trails, baseball fields, soccer fields and more!
- Type:
- Single Family
- Sq.Ft.:
- 1,440
- Status:
- Active
- Beds:
- 3
- Lot size:
- 0.13 Acres
- Year built:
- 2024
- Baths:
- 2.00
- MLS#:
- 20759733
- Subdivision:
- Rancho Canyon
ADDITIONAL INFORMATION
This single-story home provides the convenience of having everything you need on one level. When you enter, youâll find two secondary bedrooms and a full-sized bathroom just before the open layout shared by the family room, dining room and kitchen. The luxe ownerâs suite enjoys a private back location, complete with an en-suite bathroom and walk-in closet. Prices and features may vary and are subject to change. Photos are for illustrative purposes only.
- Type:
- Single Family
- Sq.Ft.:
- 1,474
- Status:
- Active
- Beds:
- 3
- Lot size:
- 0.13 Acres
- Year built:
- 2024
- Baths:
- 2.00
- MLS#:
- 20759718
- Subdivision:
- Rancho Canyon
ADDITIONAL INFORMATION
Watermill Collection at Rancho Canyon - Whitton Floorpan - This single-story home offers the convenience of having everything you need on one level. Two bedrooms frame a full-sized bathroom toward the entry, just before the open layout shared by the kitchen, dining room and family room. The ownerâs suite enjoys a private, back corner location and includes a separate bathroom and walk-in closet. Whitton II Floorplan - . This is complete SEPTEMBER 2024!
- Type:
- Single Family
- Sq.Ft.:
- 2,424
- Status:
- Active
- Beds:
- 4
- Lot size:
- 0.22 Acres
- Year built:
- 2014
- Baths:
- 4.00
- MLS#:
- 20737342
- Subdivision:
- Sendera Ranch Ph Iii Sec 3a
ADDITIONAL INFORMATION
Beautiful one-and-a-half story home nestled on a quiet street in a highly sought-after master-planned community featuring pools, parks, a sportsplex, a hockey rink, & more! This home offers a dedicated office with built-ins, French doors, and plenty of natural light, as well as a formal dining room. From the moment you walk in, you'll love the wood-like tile floors &x the open floor plan. The kitchen is a dream with ample cabinetry & countertop space, opening to the family room. The primary bedroom boasts beautiful windows overlooking the pool. Upstairs features a flex room and a half bath for added convenience. The breakfast and family rooms showcase a wall of windows overlooking the gorgeous pool with Trex decking and a covered patio. The oversized backyard offers plenty of side yard space. Thereâs also a 10x12 workshop with a loft, portable AC, & a 100 Amp electrical service panel. Updates include a brand-new HVAC system with warranty, new fencing, & an installed security system.
- Type:
- Single Family
- Sq.Ft.:
- 1,474
- Status:
- Active
- Beds:
- 3
- Lot size:
- 0.13 Acres
- Year built:
- 2024
- Baths:
- 2.00
- MLS#:
- 20759695
- Subdivision:
- Rancho Canyon
ADDITIONAL INFORMATION
Watermill Collection at Rancho Canyon - Whitton Floorpan - This single-story home offers the convenience of having everything you need on one level. Two bedrooms frame a full-sized bathroom toward the entry, just before the open layout shared by the kitchen, dining room and family room. The ownerâs suite enjoys a private, back corner location and includes a separate bathroom and walk-in closet. Whitton II Floorplan - . This is complete SEPTEMBER 2024!
$880,000
2045 Waterleaf Road Haslet, TX 76052
- Type:
- Single Family
- Sq.Ft.:
- 3,477
- Status:
- Active
- Beds:
- 4
- Lot size:
- 0.5 Acres
- Year built:
- 2023
- Baths:
- 4.00
- MLS#:
- 20758783
- Subdivision:
- Watercress-Ph 1
ADDITIONAL INFORMATION
Welcome home! Stunning Perry home built in 2023! Welcoming entry with 12-foot ceilings flows to the family room, dining area and kitchen. Open family room with fireplace and wall of windows. Island kitchen with built-in seating space, butler's pantry and corner walk-in pantry. Home office with French doors just off the open floor dining area. Private primary suite offers 13-foot coffered ceiling, double door entry to bathroom, dual vanities, garden tub, spacious glass enclosed shower, and a walk-in closet with private access to the utility room. Half bathroom just off the game room with 13-foot coffered ceiling near rear of home with additional storage area. Guest suite with full bathroom and walk-in closet. Additional bedrooms with walk-in closets and a Hollywood bathroom complete this generous design. Covered backyard patio. Mud room with closet just off the three-car garage. Home is located in a wonderful neighborhood with lots of amenities! Builder warranty will transfer to buyer.
$624,990
109 Applewood Lane Haslet, TX 76052
- Type:
- Single Family
- Sq.Ft.:
- 2,123
- Status:
- Active
- Beds:
- 4
- Lot size:
- 0.47 Acres
- Year built:
- 1998
- Baths:
- 3.00
- MLS#:
- 20758510
- Subdivision:
- Ashmore Farms Add
ADDITIONAL INFORMATION
Absolutely stunning 4 Bdrm 3 Bath Home with a Pool & Spa on half an Acre Lot in the Highly sought after Ashmore Farms Neighborhood. Pride of ownership is abundant as soon as you enter. So many awesome updates in the kitchen and Master Bath. Wrought Iron Front Door. Custom plantation shutters throught the home and garage. Stainless steel appliances in the kitchen, 5 burner gas cooktop, farm sink & granite. Walk in pantry and kitchen island. Beautiful Engineered Hardwood Floors in the Formal dining and living room. Brick and stone fire place. Master Suite w Amazing updated bath complete with dual vanities and additional and an additional vanity with storage. Frameless shower with beautiful tile design. Large walk in closet with built ins. Jack & Jill bdrms with bath and 4th bdrm. Perfect for a guest suit or study.Relax and enjoy the Private Back Yard Oasis with salt water pool and attached spa. Tons of decking for entertaining. Pergola w additional seating and outdoor kitchen. Custom cover for pool and spa. Extended driveway includes parking pad behind the fence. Beautifully Landscaped yard with mature trees in the from and back . Dont wait!
- Type:
- Single Family
- Sq.Ft.:
- 2,273
- Status:
- Active
- Beds:
- 4
- Lot size:
- 0.1 Acres
- Year built:
- 2021
- Baths:
- 3.00
- MLS#:
- 20758001
- Subdivision:
- Wellington
ADDITIONAL INFORMATION
Welcome to your dream home! This pristine, lightly lived-in residence boasts 4 spacious bedrooms, including 2 conveniently located downstairs, and 3 full bathrooms, all designed for comfort and style. Built by Highland, this energy-efficient gem features a lock-and-leave low-maintenance lifestyle, perfect for busy families or those seeking a getaway. As you enter, youâll be greeted by a large, light-filled entryway that flows seamlessly into the open-concept kitchen and living room, showcasing impressive 20-foot ceilings and abundant natural light. The heart of the home is the expansive kitchen, complete with designer finishes, quartz countertops, and a large island that comfortably seats fiveâideal for entertaining. Stainless steel appliances and a gas cooktop make cooking a delight. Upstairs, discover a versatile game-flex room, providing additional space for relaxation or play. Each bedroom features walk-in closets, ensuring ample storage for everyone. The modern, neutral color scheme and pendant lighting over the kitchen island enhance the homeâs contemporary feel. Step outside to enjoy your fully fenced yard, complete with a recently stained 6-foot fence and a sprinkler system, perfect for outdoor gatherings or peaceful evenings under the stars. Located in a vibrant neighborhood, youâll have access to parks, playgrounds, resort-style pools, and a luxury clubhouse, as well as scenic walk-jog paths that invite you to explore the community. Donât miss your chance to own this exceptional homeâschedule a showing today!
- Type:
- Single Family
- Sq.Ft.:
- 2,390
- Status:
- Active
- Beds:
- 4
- Lot size:
- 0.27 Acres
- Year built:
- 2006
- Baths:
- 3.00
- MLS#:
- 20758436
- Subdivision:
- Sendera Ranch East
ADDITIONAL INFORMATION
Welcome home to this warm and cozy 4 bedroom, 2.5 bathroom, 2-car garage home with a versatile floor plan and roomy backyard space. The living room features a gorgeous stone fireplace and is a wonderful setting for entertaining. Overlooking the living room is the functional kitchen with an island, great counter space & cabinet space, walk-in pantry, eating area and a charming coffee area (or desk space). The dining room provides ample space for your favorite meals or works well as a study, exercise room or play area. The primary bedroom features 2 closets and a bathroom with a great garden tub perfect for relaxing, separate shower & 2 sinks. There are 3 more generous size bedrooms and a game room so there's plenty of space for everyone. The backyard has the most amazing oversized, extended covered patio so staying in shade in this Texas sun is easy! It's a great place to BBQ and there's plenty of room for play and pets. This yard is HUGE! There is a storage shed off to the side. More perks include the fresh exterior paint, award winning Northwest ISD schools & a fabulous HOA with pools, trails, parks, playgrounds and tons of events like a fishing tournament, food truck Fridays, a 4th of July show and so much more. You'll love to call this your next home.
- Type:
- Single Family
- Sq.Ft.:
- 1,998
- Status:
- Active
- Beds:
- 4
- Lot size:
- 0.13 Acres
- Year built:
- 2021
- Baths:
- 2.00
- MLS#:
- 20758253
- Subdivision:
- Sendera Ranch East Ph-21
ADDITIONAL INFORMATION
Great neighborhood, great schools. Sendera Ranch has it all and this house is the perfect place to start and raise a family. This 2 year-old Sendera Ranch home by Lennar has 4 bedrooms, 2 baths, and a large open kitchen-family room. It also has a bonus room that could be used as a dining room, office, or an additional living area. The kitchen has a walk-in pantry, dining area, breakfast bar seating, prep-island, gas range, microwave, dishwasher and lots of counter space cabinets. Youâll have plenty of room to put your BBQ grill just off the covered back patio, but still close to the kitchen. Rigid core plank flooring is found in all the living areas and bathrooms, with carpet in the bedrooms.
- Type:
- Single Family
- Sq.Ft.:
- 1,898
- Status:
- Active
- Beds:
- 4
- Lot size:
- 0.17 Acres
- Year built:
- 2023
- Baths:
- 2.00
- MLS#:
- 20757661
- Subdivision:
- Madero
ADDITIONAL INFORMATION
Welcome to this stunning, like-new 4-bedroom, 2-bath home that perfectly blends style, comfort, and convenience! The open floor plan is ideal for modern living, with a spacious dining area flowing effortlessly into the bright and airy living room, designed for both relaxation and entertaining. The gourmet kitchen is a chef's dream, featuring sleek quartz countertops, a gas range, and ample cabinetry. Retreat to the private primary suite with a spa-like ensuite bathroom, while the split layout offers privacy for the additional bedrooms. Work from home or study in the cozy office nook, and step outside to your own backyard oasis! Enjoy the expansive yard and covered patio, perfect for outdoor dining, relaxing, or entertaining friends and family. Located close to Alliance, fantastic restaurants, and multiple parks, with even more amenities on the way, this home offers the ultimate blend of luxury and lifestyle. Donât miss your chance to make this incredible home yours!
$939,900
526 Broadleaf Way Haslet, TX 76052
- Type:
- Single Family
- Sq.Ft.:
- 3,308
- Status:
- Active
- Beds:
- 4
- Lot size:
- 0.49 Acres
- Year built:
- 2024
- Baths:
- 3.00
- MLS#:
- 20758057
- Subdivision:
- Watercress
ADDITIONAL INFORMATION
WATERCRESS MODEL HOME for sale with pond view! Gorgeous 2-story MODEL HOME with all furnishings and window treatments INCLUDED! Situated on a North-facing, half-acre corner lot, the home is just across from the Watercress park and pond. The timeless exterior has light colored white and gray brick accented by gray stone. The interior offers 4 bedrooms (2 on 1st floor), 3 bathrooms, and a study. The gourmet kitchen features upgraded maple cabinets with a 36-inch 5-burner gas cooktop, oven, microwave, dishwasher and refrigerator. The kitchen opens to a spacious family room with high ceilings and an impressive tile fireplace. The lovely main suite features an luxurious bath with separate vanities, a large soaking tub and a huge closet. At the top of the beautiful wooden staircase is a spacious game room and media room, which is entertainment-ready with a screen, projector and speakers. The huge backyard is complete with an outdoor kitchen and firepit area. Everything is included for you to move right in! Available NOW!
- Type:
- Single Family
- Sq.Ft.:
- 2,608
- Status:
- Active
- Beds:
- 4
- Lot size:
- 0.19 Acres
- Year built:
- 2010
- Baths:
- 3.00
- MLS#:
- 20754838
- Subdivision:
- Sendera Ranch Ph Iii Sec 2c
ADDITIONAL INFORMATION
Welcome to this charming two story home in the desirable Sendera Ranch community of Fort Worth. This home features 4 spacious bedrooms with the primary suite conveniently located on the first floor. Downstairs has a versatile flex space that can serve as a formal dining area, home office, or gym, adapting to your lifestyle needs. The centerpiece of the living area is a gorgeous fireplace, perfect for cozy evenings. Imagine a stunning kitchen that boasts expansive granite countertops, plenty of cabinet space, and a walk-in pantry. Upstairs, you'll find a media room and a large game room or flex space, perfect for entertaining or family activities. Step outside to a generous backyard with a covered patio that overlooks a lush greenbelt. Enjoy the amenities of this master planned community, such as four parks with a fifth under construction, three pools, including a splash pad, extensive paved walking trails with exercise stations, two soccer fields, two baseball fields, a roller hockey rink, and a basketball half court. This home combines style and functionality, making it ideal for both entertaining and everyday life! See transaction desk for additional info.
- Type:
- Single Family
- Sq.Ft.:
- 2,028
- Status:
- Active
- Beds:
- 3
- Lot size:
- 1.01 Acres
- Year built:
- 2005
- Baths:
- 2.00
- MLS#:
- 20756875
- Subdivision:
- Aston Meadows Add
ADDITIONAL INFORMATION
***Open house on Nov 17th 1pm to 3pm*** Are you looking for a property with one acre that is outside city limits? Look no further. This property consists of one acre with a well and aerobic septic system. The interior of the house has three bedrooms, two baths, two living rooms, an office, and a generous dining area. The property also features an RV hook up that will stay with the property.
Open House:
Saturday, 11/30 2:00-4:00PM
- Type:
- Single Family
- Sq.Ft.:
- 3,801
- Status:
- Active
- Beds:
- 5
- Lot size:
- 1 Acres
- Year built:
- 2006
- Baths:
- 4.00
- MLS#:
- 20757384
- Subdivision:
- Willow Spgs Ranch
ADDITIONAL INFORMATION
Exceptional one-owner residence nestled in the esteemed Willow Springs Ranch. This generously sized home encompasses 5 bedrooms and 4 full bathrooms, catering to a variety of living arrangements. The main level features 4 bedrooms and 3 baths, along with a spacious study, providing ample space for everyone. An additional bedroom and full bath are located upstairs with a second living area. Accessible via a private staircase. The chef-inspired kitchen is a culinary delight, showcasing plentiful custom cabinetry, a gas cooktop, granite countertops, double ovens, and a wrap-around breakfast bar. The expansive primary suite includes a comfortable sitting area and a luxurious ensuite bath, complete with a jetted tub, separate vanities, and an expansive dual shower for an indulgent spa-like experience. The large walk-in closet conveniently connects to the laundry area. Situated on a full acre, this property boasts a magnificent custom pool and an outdoor entertainment space featuring a built-in grill. The three-car garage and oversized driveway offer plenty of parking options for a boat or RV, with additional space for a workshop on property. Enjoy the perks of a neighborhood without HOA restrictions. Furthermore, the home is equipped with wiring for a generator to ensure uninterrupted power during outages.

The data relating to real estate for sale on this web site comes in part from the Broker Reciprocity Program of the NTREIS Multiple Listing Service. Real estate listings held by brokerage firms other than this broker are marked with the Broker Reciprocity logo and detailed information about them includes the name of the listing brokers. ©2024 North Texas Real Estate Information Systems
Haslet Real Estate
The median home value in Haslet, TX is $306,700. This is lower than the county median home value of $310,500. The national median home value is $338,100. The average price of homes sold in Haslet, TX is $306,700. Approximately 51.91% of Haslet homes are owned, compared to 39.64% rented, while 8.45% are vacant. Haslet real estate listings include condos, townhomes, and single family homes for sale. Commercial properties are also available. If you see a property you’re interested in, contact a Haslet real estate agent to arrange a tour today!
Haslet, Texas 76052 has a population of 908,469. Haslet 76052 is less family-centric than the surrounding county with 34.02% of the households containing married families with children. The county average for households married with children is 34.97%.
The median household income in Haslet, Texas 76052 is $67,927. The median household income for the surrounding county is $73,545 compared to the national median of $69,021. The median age of people living in Haslet 76052 is 33 years.
Haslet Weather
The average high temperature in July is 95.6 degrees, with an average low temperature in January of 34.9 degrees. The average rainfall is approximately 36.7 inches per year, with 1.3 inches of snow per year.

