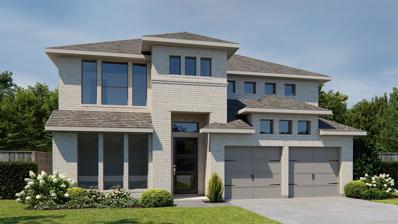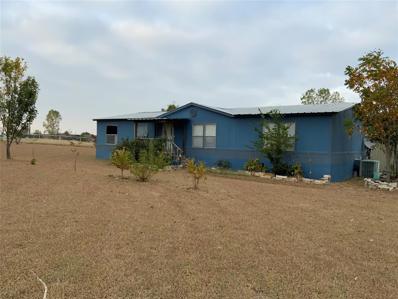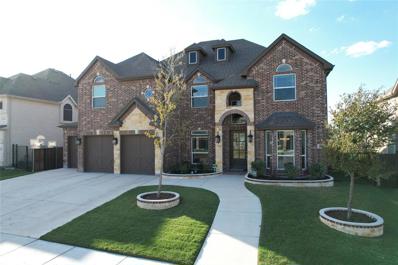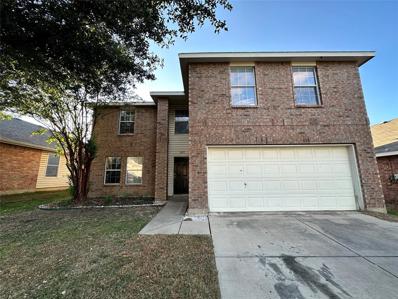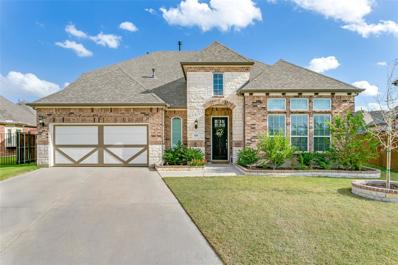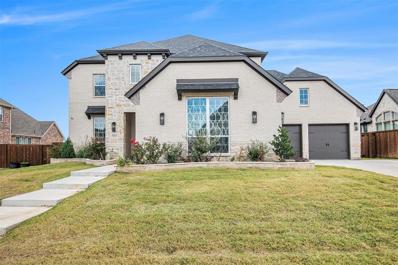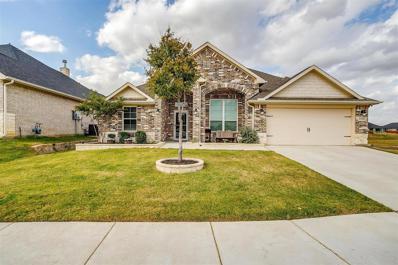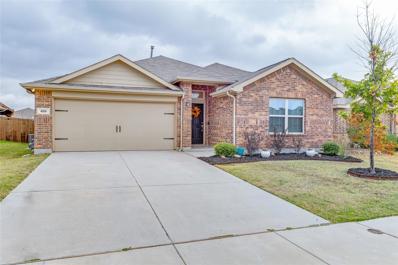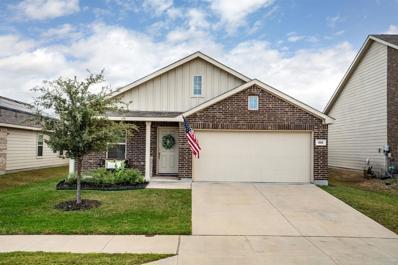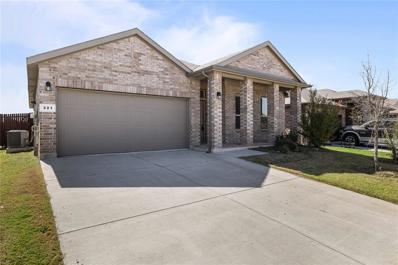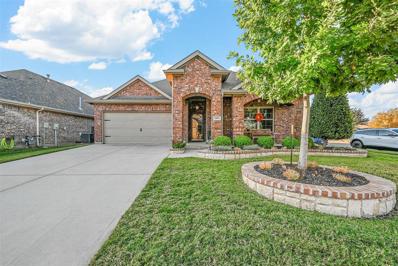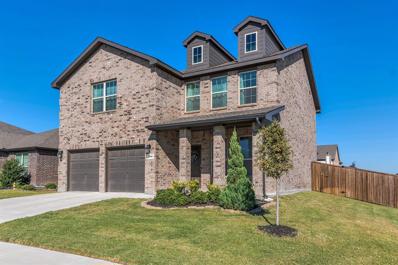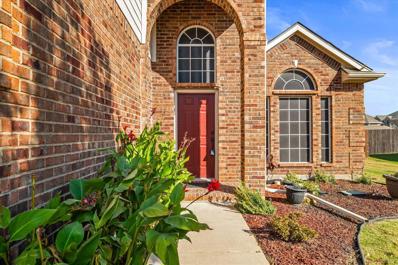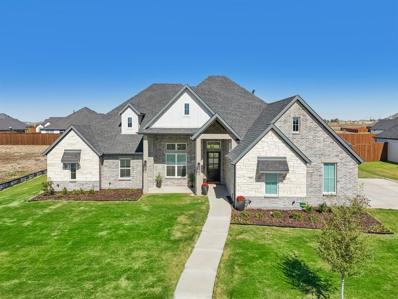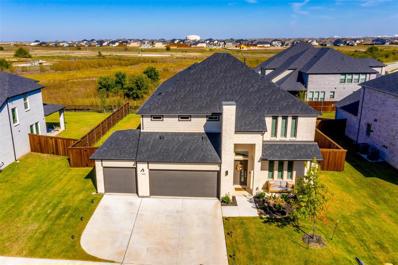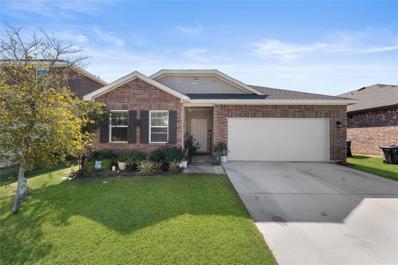Haslet TX Homes for Sale
- Type:
- Single Family
- Sq.Ft.:
- 1,461
- Status:
- Active
- Beds:
- 3
- Lot size:
- 0.13 Acres
- Year built:
- 2024
- Baths:
- 2.00
- MLS#:
- 20771053
- Subdivision:
- Rancho Canyon
ADDITIONAL INFORMATION
LENNAR at Rancho Canyon -Idlewood Floorplan - This single-level home showcases a spacious open floorplan shared between the kitchen, dining area and family room for easy entertaining, along with access to an outdoor space. An ownerâs suite enjoys a private location in a rear corner of the home, complemented by an en-suite bathroom and walk-in closet. There are two secondary bedrooms at the front of the home, ideal for household members and overnight guests. THIS IS COMPLETE NOVEMBER 2024! Prices and features may vary and are subject to change. Photos are for illustrative purposes only.
$677,900
755 Red Cedar Road Haslet, TX 76052
- Type:
- Single Family
- Sq.Ft.:
- 3,553
- Status:
- Active
- Beds:
- 5
- Lot size:
- 0.14 Acres
- Year built:
- 2024
- Baths:
- 5.00
- MLS#:
- 20770983
- Subdivision:
- Sweetgrass
ADDITIONAL INFORMATION
- Type:
- Single Family
- Sq.Ft.:
- 2,058
- Status:
- Active
- Beds:
- 4
- Lot size:
- 0.18 Acres
- Year built:
- 2020
- Baths:
- 3.00
- MLS#:
- 20767822
- Subdivision:
- Letara Ph 1
ADDITIONAL INFORMATION
This meticulously maintained, like-new 4-bedroom, 3-bathroom home offers modern amenities with a thoughtful floorplan. The one owner, this home radiates pride of ownership and is move-in ready! The open-concept design creates a seamless flow between the living, kitchen, and dining areas, highlighted by rich wood floors that add warmth and sophisticationâideal for entertaining. Two of the 4 bedrooms feature private en-suite baths, providing convenience and privacy, while all bedrooms are spacious and filled with natural light. Enjoy outdoor gatherings on the covered back patio overlooking a fully fenced yard, perfect for relaxation. The community offers a wealth of amenities which include walking trails, playground, park and swimming pools. Located within walking distance to both the elementary and middle schools in the highly sought-after Northwest ISD, this property offers exceptional access to top-rated education. Plus, with quick access to major highways, commuting and reaching nearby shopping and dining options is a breeze. Donât miss this rare opportunity to own a beautiful home in a prime location! VA Assumable Loan at 2.5 Interest Rate - Call listing agent for more information
- Type:
- Single Family
- Sq.Ft.:
- 1,728
- Status:
- Active
- Beds:
- 4
- Lot size:
- 1.1 Acres
- Year built:
- 1999
- Baths:
- 2.00
- MLS#:
- 20769065
- Subdivision:
- Sunshine Meadows Unrec
ADDITIONAL INFORMATION
Charming 4-Bedroom Home on 1 Acre with Horse Stalls in Desirable Northwest ISD** Welcome to your dream home! This meticulously maintained 4-bedroom, 2-bathroom residence is situated on a spacious 1-acre lot, offering the perfect blend of country living and modern convenience. As you enter, youâll be greeted by a warm and inviting living space that flows seamlessly into the dining area and well-appointed kitchen. The bedrooms are generously sized, providing ample space for family and guests. Step outside to enjoy the expansive yard, ideal for outdoor activities and entertaining. The property features a large carport for covered parking, as well as two horse stalls, making it perfect for equestrian enthusiasts. Fully fenced for privacy and security, this property is located in the highly sought-after Northwest Independent School District, known for its excellent schools and community. Donât miss the opportunity to own this beautiful home in a desirable area!
$310,000
848 Poncho Lane Fort Worth, TX 76052
- Type:
- Single Family
- Sq.Ft.:
- 1,964
- Status:
- Active
- Beds:
- 4
- Lot size:
- 0.13 Acres
- Year built:
- 2006
- Baths:
- 2.00
- MLS#:
- 20769120
- Subdivision:
- Sendera Ranch East
ADDITIONAL INFORMATION
This move-in ready home in the well-established Sendera Ranch Addition offers the perfect opportunity to settle in before the holidays. The open floor plan is ideal for entertaining and relaxing with family, featuring a spacious family room, a classic farmhouse-style eat-in kitchen with stainless steel appliances, a farmhouse sink, abundant cabinet and counter space, and a cozy breakfast area. The private primary suite boasts barn doors, an en-suite bath with a garden tub, separate shower, dual sinks, and a walk-in closet. Three additional bedrooms provide ample space for kids or guests, while the fourth bedroom makes a perfect home office with custom built-in shelves and cabinets. Outside, the large backyard is a blank canvas waiting to be transformed, with a wonderful covered porch, a custom storage shed, and landscaped gardens that still leave plenty of room for the kids and pets to play. Residents can enjoy all the amenities Sendera Ranch has to offer, including neighborhood pools, a clubhouse, parks, and jogging trails. Located in the highly-regarded Northwest ISD, which offers competitive athletics, distinguished fine arts, and career-focused academics, this property is conveniently situated near schools, shopping, entertainment, and major freeways. This must-see home won't last long on the market.
- Type:
- Single Family
- Sq.Ft.:
- 4,035
- Status:
- Active
- Beds:
- 5
- Lot size:
- 0.26 Acres
- Year built:
- 2022
- Baths:
- 4.00
- MLS#:
- 20768217
- Subdivision:
- Letara Ph 1
ADDITIONAL INFORMATION
Welcome to your dream home in Haslet, Texas! This stunning property is a testament to superior craftsmanship and thoughtful design. Boasting over 4,000 square feet of living space, this house is not just a home; it's a masterpiece that surpasses even the model itself. Step inside and be greeted by soaring 8-foot doors on the first floor, setting the tone for the grandeur that awaits. The open-concept layout seamlessly blends formal and casual living areas, creating an inviting atmosphere perfect for both entertaining and everyday living. The heart of this home is undoubtedly the gourmet kitchen, featuring a 5-burner gas cooktop, professional-grade double ovens, and cabinets that extend to the ceiling for maximum storage. For the movie buffs, the media room is a true treat with its 7.1 surround sound system and plush movie chairs (negotiable with an acceptable offer). The primary bedroom serves as a private retreat, while four additional bedrooms provide ample space for family or guests. Outdoor enthusiasts will appreciate the meticulously landscaped yard, perfect for summer barbecues or quiet evenings under the stars. And let's not forget the garage - with its lifetime epoxy flooring and extended third bay, it's a handyman's dream come true! Located in a family-friendly neighborhood, you're just a stone's throw away from Legacy Academy and the charming Haslet Community Park. For your grocery needs, H-E-B is a short drive away. This isn't just a house; it's a home that's been loved and upgraded to perfection. Why settle for ordinary when you can have extraordinary? Come see for yourself why this property is the cream of the crop in Haslet real estate!
- Type:
- Single Family
- Sq.Ft.:
- 2,268
- Status:
- Active
- Beds:
- 3
- Lot size:
- 0.12 Acres
- Year built:
- 2005
- Baths:
- 3.00
- MLS#:
- 20766611
- Subdivision:
- Sendera Ranch
ADDITIONAL INFORMATION
Welcome to this charming two-story home featuring 3 bedrooms and 2.5 baths, perfect for comfortable family living. All bedrooms and a cozy loft are located upstairs, providing a private retreat. The eat-in kitchen offers a lovely view of the family room, creating a great space for entertaining and family gatherings. Enjoy the convenience of a two-car garage. This home is ready for you to make it your own!
- Type:
- Single Family
- Sq.Ft.:
- 3,048
- Status:
- Active
- Beds:
- 4
- Lot size:
- 0.24 Acres
- Year built:
- 2021
- Baths:
- 3.00
- MLS#:
- 20766463
- Subdivision:
- Letara Ph 1
ADDITIONAL INFORMATION
Welcome to your dream home, designed for the way you live, where comfort meets functionality! This beautifully designed residence is better than new and features a thoughtful floor plan, with three bedrooms and two full baths downstairs, and is perfect for those seeking both togetherness and privacy. A fourth bedroom and full bath located upstairs could be a perfect teen or guest retreat. The versatile upstairs game room can serve as an office, playroom, or additional guest area, catering to your unique needs. Upon entering the home, the large living room seamlessly flows into the dining area and gourmet kitchen, creating an inviting space for gatherings and entertaining. Soaring ceilings bathed in natural light and a stone fireplace focal point define the space. Cook like a pro in the spacious kitchen equipped with stainless steel appliances and a huge quartz island offering plenty of storage and creating a perfect gathering spot. The generously-sized downstairs primary bedroom and ensuite bathroom is a true highlight, showcasing elegant quartz and tile finishes, separate vanities, a soaking tub, and a separate walk-in showerâperfect for unwinding after a long day. You'll also appreciate the generous walk-in closet, providing ample storage for all your essentials. For added convenience, a dedicated laundry room is adjacent to the primary closet, making laundry day a breeze. Outside, the oversized yard and covered patio offer endless possibilitiesâcreate your own outdoor oasis, garden, or play area. Located in a desirable neighborhood just steps away from the community pool, a playground, the on-site elementary school and NWISD's newest middle school, this home combines modern living with everyday convenience. Designed for connection and comfort, 495 Long Meadow is the perfect sanctuary for multi-generational living. Donât miss your chance to own this exceptional propertyâschedule a showing today!
$895,000
2011 Stargrass Road Haslet, TX 76052
- Type:
- Single Family
- Sq.Ft.:
- 3,910
- Status:
- Active
- Beds:
- 4
- Lot size:
- 0.32 Acres
- Year built:
- 2022
- Baths:
- 5.00
- MLS#:
- 20766658
- Subdivision:
- Watercress-Ph 1
ADDITIONAL INFORMATION
Discounted rate options and no lender fee future refinancing may be available for qualified buyers of this home. Your dream home awaits! Located in the WATERCRESS community. With impressive features at every turn, this stunning residence offers nearly 4,000 square feet of luxurious living space. From the stately curb appeal to the grand interior, this 4-bedroom, 4.5-bathroom home, complete with a dedicated office, is designed for comfort and style. Step into the living room, where soaring ceilings and a show-stopping fireplace instantly capture your attention. It flows right into a chefâs kitchen with an oversized island, beautiful countertops, and stylish dual-toned cabinetry. The dining room is the heart of the home, boasting built-ins perfect for displaying glassware or creating your own bar area, making it an entertainerâs paradise. The main-level primary suite offers a peaceful retreat, while upstairs, a versatile loft space is perfect for a game room, and the media room is ideal for cozy movie nights. Outside, the impressive back patio is ready for hosting, featuring a built-in cooking space and ample room for lounging and dining al fresco. This home has everything you need for luxury living and unforgettable entertaining!
- Type:
- Single Family
- Sq.Ft.:
- 1,490
- Status:
- Active
- Beds:
- 3
- Lot size:
- 0.13 Acres
- Year built:
- 2005
- Baths:
- 2.00
- MLS#:
- 20767942
- Subdivision:
- Sendera Ranch
ADDITIONAL INFORMATION
Come see this DR Horton ready to move in one story, 3 bedroom, 2 bathroom, open concept home. New exterior paint. Recently updated oven, dishwasher and microwave. Air handler in attic replaced updated. Sendera Ranch offers access to the three community pools and the community splash pad for children, frequent Food Truck Fridays, miles of green belt walking trails, holiday and community activities, and access to the community center for personal parties.
$450,000
1800 Australe Drive Haslet, TX 76052
- Type:
- Single Family
- Sq.Ft.:
- 2,695
- Status:
- Active
- Beds:
- 4
- Lot size:
- 0.2 Acres
- Year built:
- 2021
- Baths:
- 3.00
- MLS#:
- 20763310
- Subdivision:
- Northstar Ph 1 Sec 1
ADDITIONAL INFORMATION
Welcome to Northstar, a master planned community just north of Ft. Worth in the acclaimed Northwest ISD. This beautiful CUSTOM home was built in 2021 by Riverside Homes. So many upgrades throughout this property, including a premium lot, LVP floors throughout, granite countertops, vaulted ceilings, natural gas FP and SO much more. This split floorplan was thoughtfully designed with three different bedroom corridors including 4 bedrooms, 3 full bathrooms, 2 dining spaces, PLUS a dedicated Home Office which could flex as a 5th bedroom if needed. The kitchen will be the gathering place for the holidays with the massive center island, accent lighting, gas cooking, separate oven and microwave, nice sized pantry and oversized breakfast room. Large living is anchored by a beautiful gas fireplace with floor to ceiling limestone and wood mantel. A wall of windows overlooks the green space out back. The primary ensuite boasts separate vanities, large walk in shower, separate soaking tub, huge closet and abundant storage. Secondary bedrooms and bathrooms are generously sized. Laundry room includes rich wood cabinetry and folding counter. 2 car garage includes epoxied floor. Out back, the covered patio overlooks the yard and greenbelt. Views of the community playground in the distance. Community offers walking trails, playgrounds, swimming pool and neighborhood elementary school. Quick access to Hwy 287.
- Type:
- Single Family
- Sq.Ft.:
- 1,509
- Status:
- Active
- Beds:
- 3
- Lot size:
- 0.14 Acres
- Year built:
- 2019
- Baths:
- 2.00
- MLS#:
- 20764410
- Subdivision:
- Sendera Ranch East Phase 15
ADDITIONAL INFORMATION
Welcome to 428 Pollyann Trail, crafted in 2019 and nestled in the sought-after Sendera Ranch East neighborhood! This light and airy, open concept home offers 3 spacious bedrooms, 2 modern bathrooms, and a 2-car garage with a custom shelving unit built in! As you walk through the front door, you are greeted by a beautiful arched hallway and updated light gray finishes throughout. The kitchen is complete with quartz countertops, a trendy tile backsplash, and a gas cooktop making it stylish and functional. Each bedroom is carpeted with a ceiling fan. The bathroom mirrors were updated with custom frames. The backyard was upgraded to extend beyond the typical builder sized yard and the patio is equipped with a fan for total relaxation on a warm day! 428 Pollyann Trail is within walking distance of the elementary school and the Sendera Ranch community offers a wealth of amenities including a club house, walking trails, and multiple pools and parks! This home has been impeccably maintained and is waiting for you to make it home!
- Type:
- Single Family
- Sq.Ft.:
- 1,515
- Status:
- Active
- Beds:
- 3
- Lot size:
- 0.13 Acres
- Year built:
- 2019
- Baths:
- 2.00
- MLS#:
- 20765464
- Subdivision:
- Sendera Ranch East Ph 17
ADDITIONAL INFORMATION
Welcome Home to This Beautifully Designed Gem in Haslet! This single-story, 3-bedroom residence is a blend of classic charm and modern functionality. The stunning brick exterior, framed by an extended covered porch, invites you to enjoy relaxed evenings outdoors. Inside, a traditional long foyer leads to the heart of the home with an open-concept kitchen, dining, and living area. The kitchen is thoughtfully designed for both function and style, featuring sleek quartz countertops and high-quality appliances. The primary suite is a retreat, boasting a spacious walk-in closet and ensuite bath. Two generously sized secondary bedrooms provide ample space for guests. With its open floor plan, soft neutral color palette, and thoughtful additions like ceiling fans in key rooms, this home is designed to maximize both comfort and convenience. Situated on an interior lot, this property also benefits from reduced street noise, added privacy, and nearby green spaces for recreation and relaxation!
- Type:
- Single Family
- Sq.Ft.:
- 3,696
- Status:
- Active
- Beds:
- 5
- Lot size:
- 0.17 Acres
- Year built:
- 2021
- Baths:
- 4.00
- MLS#:
- 20764891
- Subdivision:
- Willow Ridge Estates
ADDITIONAL INFORMATION
This ideal 5 bedroom, 4 full bath with huge 2 car tandem garage offers a functional floor plan concept features a warm, welcoming interior and comes complete with large entertainment spaces as well as a massive game room and media room. Overflowing with counter space and cupboards, this enormous kitchen will delight you with granite countertops and a beautiful backsplash. The lavish master suite affords a luxury ensuite bathroom and a large walk-in closet. Host an alfresco party in this amazing backyard, which features a massive covered patio and outdoor kitchen. A great spot for enjoying a morning cup of coffee or an evening cocktail. Are you looking for suburban living at its finest? Enjoy this prime location in a quiet Tarrant County neighborhood. This home resides in the prestigious Northwest ISD! Be prepared for 'love at first sight'. Schedule your showing before itâs gone. Ask about incentives the preferred lender is offering!!
- Type:
- Single Family
- Sq.Ft.:
- 1,493
- Status:
- Active
- Beds:
- 3
- Lot size:
- 0.13 Acres
- Year built:
- 2022
- Baths:
- 2.00
- MLS#:
- 20767184
- Subdivision:
- Sendera Ranch East Ph-23
ADDITIONAL INFORMATION
Beautiful like New Home built in 2022; located in the Heart of the Northwest corridor in Desirable Sendera Ranch with access to major highways, hospitals, restaurants, schools, entertainment & shopping in minutes. This charming home features: 3 bedrooms- 2 baths - 2 car garage; open concept Living, Dining and Kitchen; Quartz Countertops; appliance package including:Gas Range, Dishwasher, Microwave; separate Laundry-Utility room; Tile Floors; Window Treatments; sprinkler system and wood privacy fenced yard. *This Home has an option for an Assumable Mortgage with a 5.25% Interest Rate; with Buyer Qualification. Come take a look at your future HOME!
- Type:
- Single Family
- Sq.Ft.:
- 1,658
- Status:
- Active
- Beds:
- 4
- Lot size:
- 0.14 Acres
- Year built:
- 2021
- Baths:
- 2.00
- MLS#:
- 20761010
- Subdivision:
- Vann
ADDITIONAL INFORMATION
Welcome home to this warm and inviting 4-bedroom, 2-bath gem in the heart of the Vann subdivision! The park and community pool just steps away. Inside, youâll find an open and welcoming floor plan, filled with cozy spaces perfect for family time or hosting friends. The kitchen is well-equipped and ready for your favorite recipes, with plenty of space to gather around. With nearby shopping, dining, and quick access to the highway, this home offers a blend of comfort and convenience thatâs hard to beat. Come see it for yourselfâyouâre going to love it here!
- Type:
- Single Family
- Sq.Ft.:
- 1,715
- Status:
- Active
- Beds:
- 3
- Lot size:
- 0.15 Acres
- Year built:
- 2010
- Baths:
- 2.00
- MLS#:
- 20762018
- Subdivision:
- Willow Ridge Estates
ADDITIONAL INFORMATION
This immaculate home boasts 3 generously sized bedrooms and 2 well-appointed bathrooms, offering space and functionality. Nestled on a desirable corner lot directly across from Carl E. Schluter Elementary School in Haslet, this delightful one-story home by Holiday Builders combines comfort and style. Boasting 3 generously sized bedrooms and 2 well-appointed bathrooms, this home offers space and functionality. You'll find gleaming wood floors, a formal dining room perfect for gatherings, and a modern kitchen featuring 42-inch cabinetry, sleek granite countertops, and an eye-catching ceramic tile backsplash. The large kitchen island adds practicality and flair, providing additional meal preparation and entertaining space. The luxurious master suite is a true retreat with a spa-inspired garden tub, a separate shower, and an expansive walk-in closet. Enjoy peaceful moments on the covered patio overlooking a serene backyard, which is ideal for relaxation or outdoor activities.
$369,500
2000 Sun Star Drive Haslet, TX 76052
- Type:
- Single Family
- Sq.Ft.:
- 2,200
- Status:
- Active
- Beds:
- 3
- Lot size:
- 0.17 Acres
- Year built:
- 2021
- Baths:
- 3.00
- MLS#:
- 20761532
- Subdivision:
- Northstar Ph 1 Sec 1
ADDITIONAL INFORMATION
Welcome to 2000 Sun Star Drive in the highly sought-after Northstar Community! This meticulously maintained premium corner lot home features an inviting layout enhanced by numerous upscale upgrades. As you approach, you'll notice the upgraded front elevation that adds to the homeâs curb appeal and charm. Step inside to a spacious living area featuring enhanced 9 foot ceilings throughout the lower level adding to the open concept of the space. The beautiful kitchen featuring quartz countertops is highlighted by under cabinet accent lighting creating great ambiance. The kitchen also includes a large oversized island with quartz countertop, upgraded 42-inch kitchen cabinet uppers and elegant crown molding designed for both functionality and style. The laundry area is conveniently equipped with built-in cabinets and shelving, while additional storage under the stairs offers practical solutions for organization. The second level features upgraded 8 foot ceilings contributing perfectly to the spacious feeling of the entire home. The primary suite has ample space offering a large walk-in closet with window for natural light when selecting your clothing for the day. The primary bathroom is designed for relaxation, featuring a luxurious 60-inch shower, a whole-home tankless water heater for continuous hot water, two vanities, and an upgraded drawer and knee space for comfortable bathroom seating. Additional highlights include a full lawn sprinkler irrigation system, whole-home energy-saving R-13 bat insulation in the walls and R-30 blown insulation in the ceiling, ensuring comfort and efficiency year-round. The covered patio provides an ideal space for outdoor enjoyment, while the backyard offers ample room for pets, family fun and activities. The Northstar Community also enriches your lifestyle with access to a well-appointed amenity center, two pool areas, and a children's play area. This home combines modern comfort with thoughtful design in a vibrant community!
- Type:
- Single Family
- Sq.Ft.:
- 2,724
- Status:
- Active
- Beds:
- 5
- Lot size:
- 0.24 Acres
- Year built:
- 2006
- Baths:
- 3.00
- MLS#:
- 20760838
- Subdivision:
- Sendera Ranch
ADDITIONAL INFORMATION
Nestled in the highly sought-after master-planned community of Sendera Ranch, this beautiful 5-bedroom, 3-bath home offers an exceptional blend of comfort and convenience. The spacious layout features a downstairs in-law suite, providing privacy and versatility for guests or multi-generational living. The open-concept living area seamlessly connects the kitchen, dining, and family room, perfect for gatherings and everyday living. Upstairs, you'll find generously sized bedrooms, and a second living room or play area. Sendera Ranch offers an array of amenities, including parks, walking trails, and a community pool, enhancing your lifestyle with recreation and leisure just steps from your door. With easy access to schools, shopping, and dining, this home is a rare find in a thriving community. OPEN HOUSES both Saturday and Sunday 12-2!
$950,000
328 Wimberley Drive Haslet, TX 76052
Open House:
Saturday, 11/23 1:00-3:00PM
- Type:
- Single Family
- Sq.Ft.:
- 3,991
- Status:
- Active
- Beds:
- 4
- Lot size:
- 0.5 Acres
- Year built:
- 2023
- Baths:
- 4.00
- MLS#:
- 20761240
- Subdivision:
- Northglen Ph 2
ADDITIONAL INFORMATION
This gorgeous single story home shows like a model & is nestled on a half acre lot in popular NorthGlen. With stone & brick elevation, charming front porch & a side entry 3 car garage, the curb appeal is beautiful & inviting. The wide open floorplan offers a perfect space for entertaining. The spacious living room boasts cathedral ceilings & Pella sliding doors that open all the way, connecting the indoor & outdoor living spaces. Your dream kitchen awaits, with white cabinetry to the ceiling, a wow island that can fit up to 6 barstools, built-in fridge, professional grade gas cooktop & walk-in pantry. Private owner's suite with tray ceiling & luxurious ensuite with freestanding tub, oversized shower & lighted mirrors. The walk-in closet conveniently connects to the spacious laundry room with sink & cabinets. 3 additional bedrooms, all with walk-in closets. Plus a study, media room & a flex room that could be a game room, exercise room or even a 5th bedroom (has a closet). Enjoy coffee on the covered patio, which offers a built-in grill & views of the Texas sized yard with room for a pool. With room to spread out, you'll feel separated from the busyness while still close to amenities. Located off I-35 & 287 & minutes from the Alliance shopping, dining & entertainment district. In the acclaimed Northwest ISD!
- Type:
- Single Family
- Sq.Ft.:
- 3,611
- Status:
- Active
- Beds:
- 5
- Lot size:
- 0.22 Acres
- Year built:
- 2023
- Baths:
- 4.00
- MLS#:
- 20762319
- Subdivision:
- Madero
ADDITIONAL INFORMATION
Discover the perfect blend of comfort and functionality in this Trophy Signature Home Wimbeldon floorplan at Madero truly caters to modern families. With five bedrooms, everyone enjoys their own space, accompanied by four full bathrooms for added convenience. The open-concept design features an island kitchen with sleek quartz countertops, stainless steel appliances and a walk-in pantry, all ensuring the kitchen will be everyoneâs favorite space while seamlessly flowing into the dining area and living room creating an ideal space for gatherings and daily living. On the first floor, you'll find the luxurious primary suite boasting a large standing shower and a walk-in closet, one secondary bedroom plus full bath and a tucked away private office. Upstairs, a spacious game room , media room and three more bedrooms and two full baths complete this magnificent home. 3 CAR GARAGE. Premium pool sized lot backs to greenbelt space! This thoughtfully designed home provides ample space for both relaxation and productivity.
- Type:
- Single Family
- Sq.Ft.:
- 1,683
- Status:
- Active
- Beds:
- 3
- Lot size:
- 0.13 Acres
- Year built:
- 2020
- Baths:
- 2.00
- MLS#:
- 20761506
- Subdivision:
- Vann
ADDITIONAL INFORMATION
Wow, this one shows like a model ,enjoy light and bright and open. Our pristine home located in Northwest ISD, offers easy access to 287,35 and all things Fort Worth. Our oversized island kitchen offers gas cooking, stainless steel appliances, quartz countertops, subway tile splash, large eating area, pantry, along with abundant counter and storage space. Opening off the kitchen you will find an inviting living area offering loads of floor space, perfect for entertaining or just relaxing. Our split primary bedrooms offers an ensuite bath a large walkin shower with a seat and a spacious walkin closet. Extra bedrooms are perfect for kiddos or guest and have ample storage. Enjoy our back yard with a wonderful covered patio, plenty of room for your four legged friends, as a added bonus your rear neighbors or nowhere close. The community offers a great pool and playground area for your enjoyment.
- Type:
- Single Family
- Sq.Ft.:
- 2,445
- Status:
- Active
- Beds:
- 4
- Lot size:
- 0.12 Acres
- Year built:
- 2010
- Baths:
- 3.00
- MLS#:
- 20760354
- Subdivision:
- Emerald Park Add
ADDITIONAL INFORMATION
Welcome to this traditional two-story brick home in Fort Worth! Boasting earthy, warm tones and a variety of accent colors and flooring, this home exudes charm and character. The living room, kitchen and dining area connect seamlessly, with numerous windows creating a bright, inviting atmosphere. The primary suite features dual sinks, a separate shower-tub combo, a walk-in closet, and private toilet area. Upstairs you'll enjoy a bonus flex space that can be used as a game room, play room or exercise area! All bedrooms have a ceiling fan, and there is a great size backyard for recreation and relaxation. This neighborhood includes a community clubhouse, swimming pool, playground and more! Located conveniently close to US-287 and plenty of options for dining, shopping and entertainment, this property is ready to welcome you home!
- Type:
- Single Family
- Sq.Ft.:
- 1,592
- Status:
- Active
- Beds:
- 3
- Lot size:
- 0.16 Acres
- Year built:
- 2013
- Baths:
- 2.00
- MLS#:
- 20762137
- Subdivision:
- Sendera Ranch East
ADDITIONAL INFORMATION
WOW! Beautiful 1592 sq ft 3 bed 2 bath 2 car garage home in Sendera Ranch for under $275k! This house is priced to move in this wonderful location. New paint, carpet, and so much more! Make your offer today! Buyer to VERIFY ALL MEASUREMENTS, ALL SCHOOLS, ALL UTILITIES. SELLER IS RELATED TO THE LISTING BROKER.
Open House:
Saturday, 11/23 2:00-4:00PM
- Type:
- Single Family
- Sq.Ft.:
- 1,680
- Status:
- Active
- Beds:
- 3
- Lot size:
- 0.14 Acres
- Year built:
- 2022
- Baths:
- 2.00
- MLS#:
- 20761916
- Subdivision:
- Willow Spgs Add
ADDITIONAL INFORMATION
This home, built in 2022, is ready for a new owner. This exceptionally well-maintained single-story house features 3 bedrooms and 2 full bathrooms. The layout allows everyone to have their own space while enjoying the open kitchen that flows into the living room. The backyard offers a space for entertainment or relaxation. Located in the highly sought-after Northwest ISD, this home is conveniently near major shopping and restaurants. This is an incredible deal! Donât miss out on this opportunity to own an almost brand-new home without the new home price tag.

The data relating to real estate for sale on this web site comes in part from the Broker Reciprocity Program of the NTREIS Multiple Listing Service. Real estate listings held by brokerage firms other than this broker are marked with the Broker Reciprocity logo and detailed information about them includes the name of the listing brokers. ©2024 North Texas Real Estate Information Systems
Haslet Real Estate
The median home value in Haslet, TX is $306,700. This is lower than the county median home value of $310,500. The national median home value is $338,100. The average price of homes sold in Haslet, TX is $306,700. Approximately 51.91% of Haslet homes are owned, compared to 39.64% rented, while 8.45% are vacant. Haslet real estate listings include condos, townhomes, and single family homes for sale. Commercial properties are also available. If you see a property you’re interested in, contact a Haslet real estate agent to arrange a tour today!
Haslet, Texas 76052 has a population of 908,469. Haslet 76052 is less family-centric than the surrounding county with 34.02% of the households containing married families with children. The county average for households married with children is 34.97%.
The median household income in Haslet, Texas 76052 is $67,927. The median household income for the surrounding county is $73,545 compared to the national median of $69,021. The median age of people living in Haslet 76052 is 33 years.
Haslet Weather
The average high temperature in July is 95.6 degrees, with an average low temperature in January of 34.9 degrees. The average rainfall is approximately 36.7 inches per year, with 1.3 inches of snow per year.

