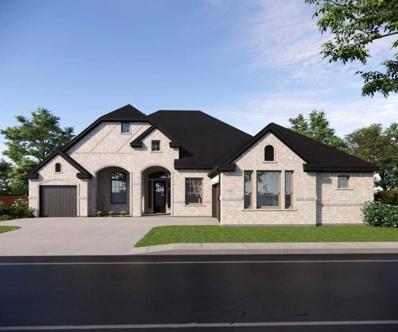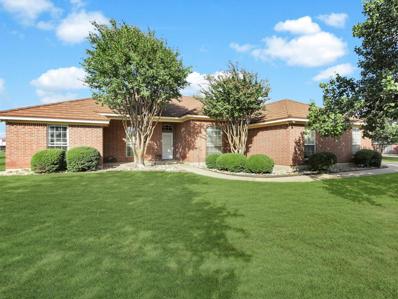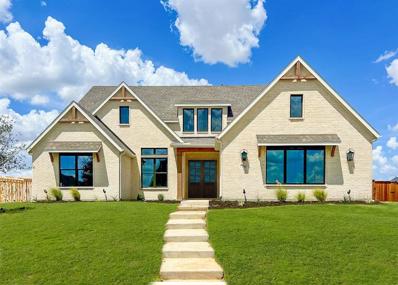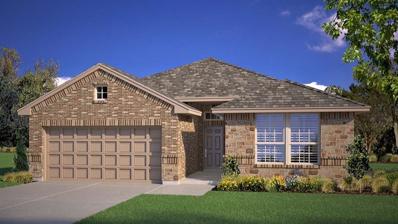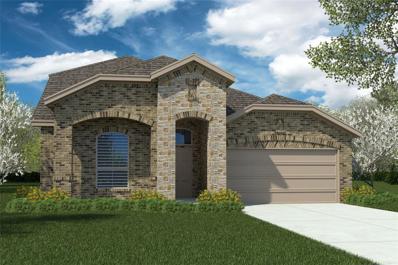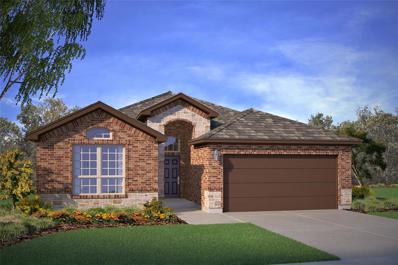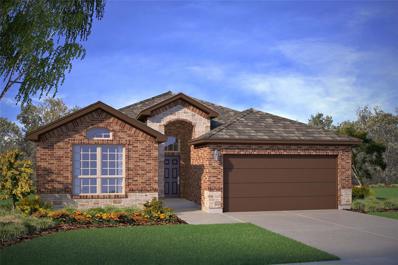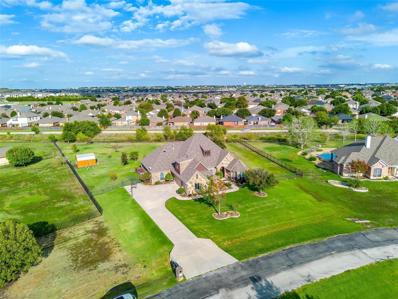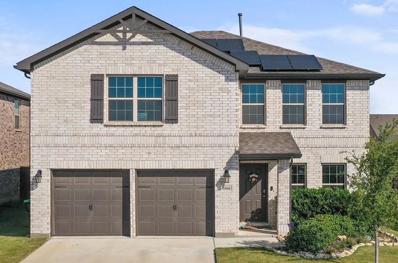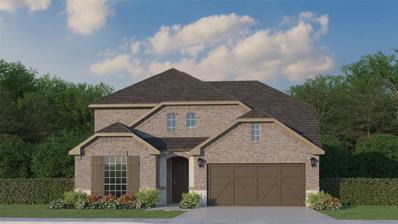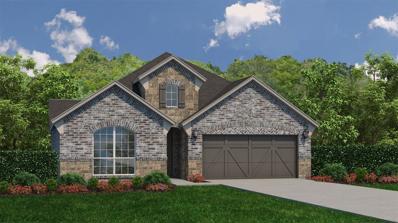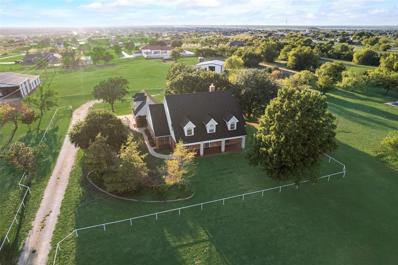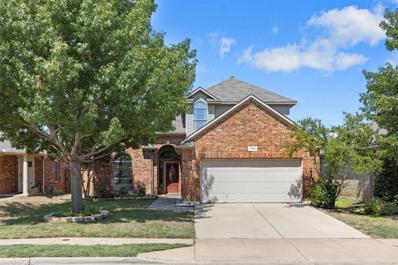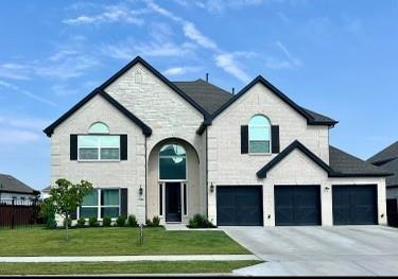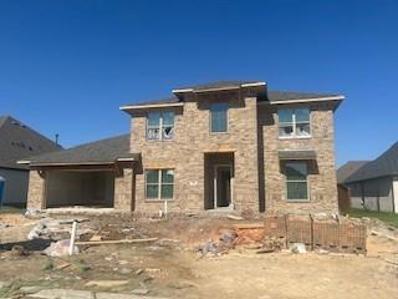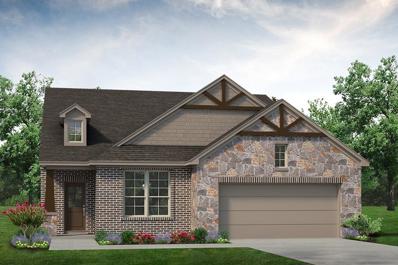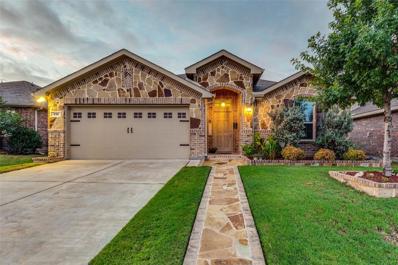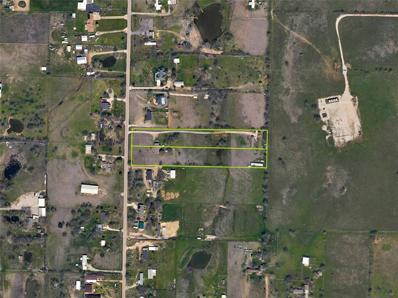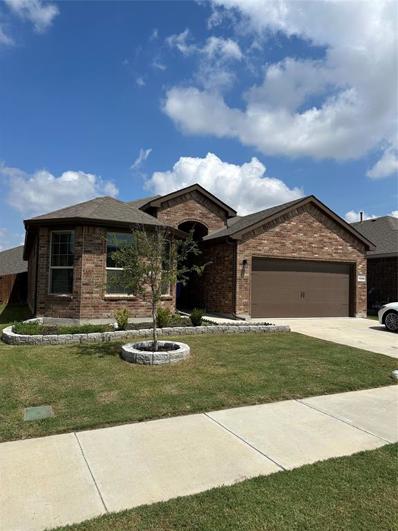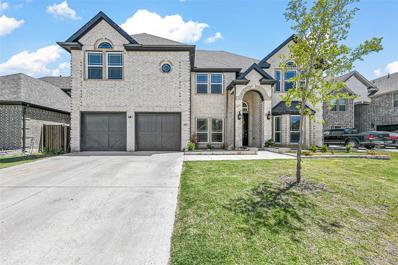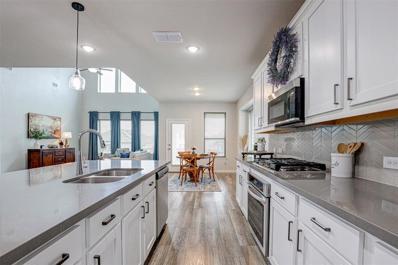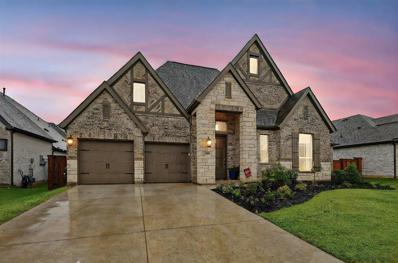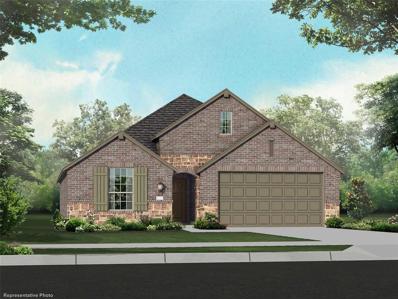Haslet TX Homes for Sale
$899,550
2029 Verona Drive Haslet, TX 76052
Open House:
Saturday, 11/23 11:00-5:00PM
- Type:
- Single Family
- Sq.Ft.:
- 3,093
- Status:
- Active
- Beds:
- 3
- Lot size:
- 0.5 Acres
- Year built:
- 2024
- Baths:
- 4.00
- MLS#:
- 20741770
- Subdivision:
- The Vines
ADDITIONAL INFORMATION
Discover serene living and natural charm in the coveted community of **The Vines** in Haslet. The **Nicosa plan** offers a stunning 3,093-square-foot, single-story layout, perfect for entertaining with its spacious, open-concept design. The kitchen is an entertainerâs dream, and the 12-inch sliding glass doors lead to a peaceful private patio, complete with a cozy gas fireplace for relaxing nights at home. The primary suite serves as a luxurious retreat, boasting ample space, a freestanding tub, and a massive closet. With a recent price drop, this home wonât be available for long! Visit The Vines to explore all the features Chesmar Homes has to offer!
- Type:
- Single Family
- Sq.Ft.:
- 2,269
- Status:
- Active
- Beds:
- 4
- Lot size:
- 2.34 Acres
- Year built:
- 1997
- Baths:
- 3.00
- MLS#:
- 20716539
- Subdivision:
- North Ridge Estates
ADDITIONAL INFORMATION
Come take a look at this amazing home on acreage in Haslet and bring all your outdoor toys! At the end of a cul de sac, there is plenty of parking for RVs, boats & more. The home features split bedrooms, with a full ensuite available in both a master and one other bedroom. Great for guests that want to stay longer term or multigenerational living. There is a large metal shop on the property and the owners started to build out additional upstairs space but never finished, so it's a blank slate and could be completed for additional living space or workshop area. With over 2 acres in unincorporated Tarrant county, there is plenty of room for lots of upgrades and your taxes remain lower! Feeding into Northwest ISD, the school district is one of the top rated ones in the area. Access to shopping and restaurants in Presidio and Alliance is very direct. Additionally, close proximity to 287 and 35 access make getting into Fort Worth extremely easy. Come visit this home and make it yours!
$969,900
306 Broadmoor Drive Haslet, TX 76052
Open House:
Friday, 11/22 12:00-5:00PM
- Type:
- Single Family
- Sq.Ft.:
- 3,743
- Status:
- Active
- Beds:
- 4
- Lot size:
- 0.5 Acres
- Year built:
- 2024
- Baths:
- 4.00
- MLS#:
- 20739402
- Subdivision:
- Northglen Ph 2
ADDITIONAL INFORMATION
Stunning single-story home on half acre lot is available for sale. Great floor plan features wide open family room, dining room with ceiling with beam. Family room opens to the chefs' kitchen which showcases an upgraded gas cook top, custom wood hood, upgraded countertops, large walk-in pantry and oversized island. Split bedroom arrangement, all with walk-in closets. Home also includes a large game room with barn doors and private study. This home is under construction with completion expected Feb. 2025.
- Type:
- Single Family
- Sq.Ft.:
- 2,189
- Status:
- Active
- Beds:
- 4
- Lot size:
- 0.14 Acres
- Year built:
- 2024
- Baths:
- 2.00
- MLS#:
- 20738084
- Subdivision:
- Northstar
ADDITIONAL INFORMATION
Available for a quick move-in! Gorgeous new D.R. Horton home in the community of Northstar in N Fort Worth and Northwest ISD! Fabulous Hobbs Floorplan-Elevation C with 4 bedrooms all with walk-in Closets, ready now! Open Living, Study with double Doors, Dining and large Chef's Kitchen with Island, Quartz Countertops, tiled Backsplash, Pendant lights, SS Appliances, gas Range and W-I Pantry. Spacious Living and large primary Bedroom with two sink Quartz top vanity, oversized Shower, linen closet and W-I Closet with built-ins. Designer Pkg including extended tiled Entry, Halls, Study and wet areas. Quartz topped Bath Vanities, W-I Closets plus Home is Connected Smart Home Technology. Front exterior Coach Lights, covered back Patio, 6 ft fenced backyard, partial Gutters, Landscape Package with full sod and Sprinkler System, gas Tankless Water Heater, Pest Defense System and more! Amenities to include: Amenity Center, Game Rooms, Event Space, Splash Pad, Pools, Playground and Soccer Field.
$425,785
14457 Pavo Drive Haslet, TX 76052
- Type:
- Single Family
- Sq.Ft.:
- 2,762
- Status:
- Active
- Beds:
- 5
- Lot size:
- 0.16 Acres
- Year built:
- 2024
- Baths:
- 3.00
- MLS#:
- 20738123
- Subdivision:
- Northstar
ADDITIONAL INFORMATION
New, Complete and Move-in ready! Gorgeous new 2 story D.R. Horton home in the master planned community of Northstar in North Fort Worth and Northwest ISD! Huge open concept two Story 5 bedroom, 3 bath home - Beautiful Santa Fe Floorplan-Elevation C, available now! Large Chef's Kitchen with seating Island, Pendant Lights, Quartz Countertops, tiled backsplash, Stainless Steel Appliances, Gas Range, Butler's Pantry and walk-in Pantry. Split Bedroom arrangement with luxurious main Bedroom, two sink Quartz topped Vanity, oversized Shower, linen closet and walk-in Closet. Huge Game room, Bedroom and full Bath upstairs. Designer Package including tiled Entry, Halls and wet areas plus Home is Connected Smart Home Technology. Front exterior Coach Lights, Mud bench, Tankless Water Heater and partial Gutters. Covered back Patio, Landscape Package with full sod and Sprinkler System. Community Pool, Cabana, Park, Tot Lot and Lazy River. Near I-35W, 114, Schools, TMS, Shopping, Dining and much more!
$354,990
14437 Pavo Drive Haslet, TX 76052
- Type:
- Single Family
- Sq.Ft.:
- 1,813
- Status:
- Active
- Beds:
- 4
- Lot size:
- 0.16 Acres
- Year built:
- 2024
- Baths:
- 2.00
- MLS#:
- 20737987
- Subdivision:
- Northstar
ADDITIONAL INFORMATION
Move-in ready! Gorgeous new home built by D.R. Horton Americaâs Builder in the master planned community of Northstar in North Fort Worth and Northwest ISD! Beautiful 4 bedroom Portales Floorplan-Elevation D, available now! Open Living, Dining and large Chef's Kitchen with Island, Quartz Countertops, tiled Back splash, Pendant lights, SS Appliances, gas Range and W-I Pantry. Spacious Living in the heart of the Home and luxurious main Bedroom with dual sink Quartz topped Vanity, over sized Shower with seat, linen closet and big W-I Closet with built-ins. Designer Pkg including tiled Entry, Halls and wet areas, Quartz topped vanity also in 2nd Bath plus Home is Connected Smart Home Technology. Front exterior Coach lights, covered back Patio, 6 ft fenced backyard, partial Gutters, Landscape Pkg with full sod and Sprinkler System, gas Tankless Water Heater and Pest defense system. Amenities to include: Amenity Center, Game Rooms, event Space, Splash Pad, Pools, Playground and Soccer Field.
- Type:
- Single Family
- Sq.Ft.:
- 1,813
- Status:
- Active
- Beds:
- 4
- Lot size:
- 0.14 Acres
- Year built:
- 2024
- Baths:
- 2.00
- MLS#:
- 20737977
- Subdivision:
- Northstar
ADDITIONAL INFORMATION
Move-in ready! Gorgeous new home built by D.R. Horton Americaâs Builder in the master planned community of Northstar in North Fort Worth and Northwest ISD! Beautiful 4 bedroom Portales Floorplan-Elevation D, Ready now! Open Living, Dining and large Chef's Kitchen with Island, Quartz Countertops, tiled Back splash, Pendant lights, SS Appliances, gas Range and W-I Pantry. Spacious Living in the heart of the Home and luxurious main Bedroom with dual sink Quartz topped Vanity, over sized Shower with seat, linen closet and big W-I Closet with built-ins. Designer Pkg including tiled Entry, Halls and wet areas, Quartz topped vanity also in 2nd Bath plus Home is Connected Smart Home Technology. Front exterior Coach lights, covered back Patio, 6 ft fenced backyard, partial Gutters, Landscape Pkg with full sod and Sprinkler System, gas Tankless Water Heater and Pest defense system. Amenities to include: Amenity Center, Game Rooms, event Space, Splash Pad, Pools, Playground and Soccer Field.
- Type:
- Single Family
- Sq.Ft.:
- 3,300
- Status:
- Active
- Beds:
- 4
- Lot size:
- 1.15 Acres
- Year built:
- 2006
- Baths:
- 5.00
- MLS#:
- 20737097
- Subdivision:
- Van Zandt Farms Fossil Creek
ADDITIONAL INFORMATION
LOOKING TO LIVE IN A PEACEFUL NEIGHBORHOOD AT THIS BEAUTIFUL HOME BUILT ON A 1.1 ACRE LOT LOCATED IN A PRESTIGIOUS GATED COMMUNITY! FEATURING 4 BEDROOMS, 3 FULL BATHS, & 2 HALF BATHS. CARPET REPLACED IN DECEMBER 2023. ROOF 3 YEARS OLD. STEP INTO THE EXQUISITE BACKYARD TO RELAX UNDER THE LARGE COVERED PATIO WHICH WAS RECENTLY REFURBISHED AND READY TO GRILL FOR FAMILIES & FRIENDS! INVITE GUESTS OVER TO ENJOY YOUR UNDERGROUND POOL SURROUNDED BY A BEAUTIFUL GARDEN. THE SPACIOUS BACKYARD PROVIDES PLENTY OF SPACE FOR YOUR PETS TO RUN AROUND OR SIT BY THE WARM EXTERIOR WOOD-BURNING FIREPLACE. THE ENTIRE PROPERTY IS FENCED WITH STURDY WROUGHT IRON. COMMUNITY AMENITIES INCLUDE: PARK, POOL, AND SERENE PONDS. SCHEDULE YOUR SHOWINGS AND SEND IN YOUR OFFERS
$393,500
2008 Sun Star Drive Haslet, TX 76052
- Type:
- Single Family
- Sq.Ft.:
- 2,274
- Status:
- Active
- Beds:
- 3
- Lot size:
- 0.14 Acres
- Year built:
- 2021
- Baths:
- 3.00
- MLS#:
- 20733804
- Subdivision:
- Northstar Ph 1 Sec 1
ADDITIONAL INFORMATION
This delightful home exudes a sense of pride within the Northstar community, featuring $50,000 in upgrades including a spacious backyard, an irrigation system, solar panels, and a like new immaculate covered patio. Upon entering, the welcoming living room offers a warm gas fireplace. The modern kitchen, ideal for those who love to cook, is equipped with gas appliances, pristine white cabinets, granite countertops, and a generous island that provides extra space for work and dining, making it suitable for everyday use or entertaining. The main floor's open design fluidly connects the living, dining, and kitchen spaces, complemented by a handy half bath and a large utility room serving as both pantry and laundry. Upstairs, there is an additional living area, two more bedrooms, a full bath, and the spacious master suite, featuring a versatile space, a spacious walk-in closet, and a tranquil master bath. Don't miss this incredible opportunity in this sought after neighborhood.
$609,000
799 Cedarwood Court Haslet, TX 76052
- Type:
- Single Family
- Sq.Ft.:
- 3,036
- Status:
- Active
- Beds:
- 4
- Lot size:
- 0.15 Acres
- Year built:
- 2024
- Baths:
- 4.00
- MLS#:
- 20737614
- Subdivision:
- Sweetgrass
ADDITIONAL INFORMATION
This beautiful 2-story, brick and stone home sits on a Southwest-facing lot and features 4 bedrooms, 3.5 bathrooms, study, media room and game room with open rail. Estimated completion is November-December 2024!
- Type:
- Single Family
- Sq.Ft.:
- 2,429
- Status:
- Active
- Beds:
- 4
- Lot size:
- 0.18 Acres
- Year built:
- 2024
- Baths:
- 3.00
- MLS#:
- 20737593
- Subdivision:
- Sweetgrass
ADDITIONAL INFORMATION
Welcome to this stunning American Legend Home at Sweetgrass in Haslet, Texas! Spacious 4 bedroom, 3 bathroom one story home (2 bedrooms with private ensuite bathrooms). This home welcomes you with an inviting entry and a home office with french doors and built in bookcases. The spacious family room showcases an 18â cathedral ceiling with a striking tile fireplace. The gourmet kitchen has an abundance of cabinets & counterspace. The island kitchen features built-in seating, a 5-burner gas cooktop, and a walk-in pantry, while the dining area, surrounded by windows, offers a lovely view of the backyard. Additional features include a built in desk with shelves in the kitchen. The outdoor living area has a covered patio and the serene backyard wraps around the side of the home making it visible from the kitchen, breakfast nook and living area, perfect for watching children play as you enjoy cooking a family dinner in your new kitchen. Sweetgrass is the newest luxury home community in Haslet, TX, just outside of Ft. Worth. This charming small town, established in the 1800s, has everything your family needs to enjoy life outside the hustle of the city. The commute to Fort Worth is just minutes away, giving you the best of both worlds. Explore our beautiful community featuring miles of walking trails, a covered pavilion, and a resort style pool.
$995,000
2204 Virginia Lane Haslet, TX 76052
- Type:
- Single Family
- Sq.Ft.:
- 4,026
- Status:
- Active
- Beds:
- 4
- Lot size:
- 5 Acres
- Year built:
- 1994
- Baths:
- 4.00
- MLS#:
- 20735298
- Subdivision:
- White Hugh Estates
ADDITIONAL INFORMATION
Welcome to your country escape! 5 Acres with 4 Acres AG exempt. This gem sits on a 5-acre lot in the rapidly growing suburb of Haslet, TX, offering the perfect combo of peaceful rural living and urban convenience. Imagine starting your day with a cup of coffee on your porch, surrounded by nature and endless open skies. Whether youâre looking to create a private oasis, start a garden, or have space for outdoor activities, this property offers limitless possibilities. Huge 30x40 barn with electrical and plumbing with private flex space over garage. Minutes from Hasletâs town center and a short drive to Fort Worth providing a rare opportunity for wide open spaces while staying connected to all the best amenities. Plenty of room for horses RV's, boats and pool,(again, 4 acres is currently agricultural exempt), Tranquility plus flexibility in booming area with great schools and easy highway access, not just a residenceâitâs an investment in a lifestyle of space, freedom, and future growth!
- Type:
- Single Family
- Sq.Ft.:
- 2,290
- Status:
- Active
- Beds:
- 4
- Lot size:
- 0.13 Acres
- Year built:
- 2007
- Baths:
- 3.00
- MLS#:
- 20725527
- Subdivision:
- Sendera Ranch
ADDITIONAL INFORMATION
Beautiful home in Sendera Ranch! This well-maintained 4 bedroom and 2.5 bath home has an open, family-friendly floorplan, abundant storage, upstairs living or game room, gas fireplace, a great location and is ready to make wonderful memories with the next family. Come enjoy the amenities of Sendera Ranch, including multiple parks, three pools â including a splash pad, extensive paved walking trails with exercise stations, two soccer fields, two baseball fields, a roller hockey rink, fishing pond, and a basketball half-court. Welcome home!
- Type:
- Single Family
- Sq.Ft.:
- 4,223
- Status:
- Active
- Beds:
- 6
- Year built:
- 2021
- Baths:
- 4.00
- MLS#:
- 20733193
- Subdivision:
- La Tera
ADDITIONAL INFORMATION
Welcome to this stunning 6 bedroom, 3.5 bath home with a beautiful oversized backyard. This amazing property is packed with everything you need and more, including preferred lender incentives and options for FREE REFINANCING! The grand staircase upon entry is a show stopper, making it the perfect place for photos or holiday decor. Inside you'll find numerous upgrades: from flooring, to tile, to the extended pantry and dinging just to name a few. There is also added storage under the staircase as well as a five burner gas range! The master suites a true retreat with dual sinks and jacuzzi tub. Plus, there is a second bedroom downstairs for guests or little ones. But thats not ALL this west-facing home also ensures you can enjoy your morning coffee, tea or evening cocktails on the back porch without the sun in your eyes making this 26 foot coverd patio-ideal for those Texas days. Come check out this home priced well under new construction today!
$651,900
506 Aster Lane Haslet, TX 76052
- Type:
- Single Family
- Sq.Ft.:
- 3,053
- Status:
- Active
- Beds:
- 4
- Lot size:
- 0.23 Acres
- Year built:
- 2024
- Baths:
- 3.00
- MLS#:
- 20732393
- Subdivision:
- Letara
ADDITIONAL INFORMATION
A must see in this brand new sub division in Haslet! Brand new home with open floorplan, lots of square footage and room for family. Kitchen overlooking living area with huge island, and massive cathedral ceiling in living room with beam. Also has Fireplace, and custom shaker cabinets. Isolated Master suite with large walk in master closet. Upgraded Quartz countertops and upgraded Laminate Wood Flooring in all main areas. White Cabinets, white and grey color scheme. Includes huge covered back patio for entertaining with cathedral porch as well. The community facilities include: Community Pool, Walking Trails and Park. New Construction approximate completion date of January 2025.
$432,325
2024 Kelva Drive Haslet, TX 76052
- Type:
- Single Family
- Sq.Ft.:
- 2,284
- Status:
- Active
- Beds:
- 3
- Lot size:
- 0.14 Acres
- Year built:
- 2024
- Baths:
- 2.00
- MLS#:
- 20729779
- Subdivision:
- Northstar
ADDITIONAL INFORMATION
The ownerâs suite maintains the elegance of the tray ceiling in the bedroom and the spacious, smart design of the en suite bathroomâwith both a soaking tub and walk-in shower, plus dual vanities and private water closet. In the San Saba III, the open concept spans the full length of this single-level home. Weâve situated the kitchen a bit differently, making it quicker to access the laundry and mudrooms by the garageâs family entrance. The pantry is incorporated into the mudroom space, so unloading groceries is a simpler task. With the entrance from the foyer, the flex room in the San Saba III can easily function as a formal dining or living room. The open concept in the main living area and the thoughtful placement of the bedrooms with vestibule entry presents the perfect balance of togetherness and privacy. Add in the covered patio for an outside living space that extends the comfort of this Riverside home. Come check out this gorgeous home today...you know you want to!
$345,000
436 Saguaro Drive Haslet, TX 76052
- Type:
- Single Family
- Sq.Ft.:
- 1,820
- Status:
- Active
- Beds:
- 4
- Lot size:
- 0.13 Acres
- Year built:
- 2018
- Baths:
- 2.00
- MLS#:
- 20718310
- Subdivision:
- Sendara Ranch East
ADDITIONAL INFORMATION
Imagine living in the nicest house in the neighborhood! From the moment you arrive, the curb appeal will catch your eye. Picture yourself walking up the custom front sidewalk onto the brick floor front entry, surrounded by the upgraded flower beds every day after work. The heart of the home features quartz countertops, complemented by under-cabinet lighting that creates a warm and inviting atmosphere. Every cabinet in the house has hardware to add to this homes long list of upgrades. The home is move-in ready, with freshly shampooed carpets and newly painted walls. The extended back patio, finished with durable granite grip paint, is perfect for outdoor entertaining or simply relaxing in the evening. Even the garage is a showstopper, with epoxy floors and overhead storage that the sellers are leaving for you. This isn't just a houseâit's a statement. Be prepared to fall in love at first sightâ elementary school and park within walking distance, this is the home you've been waiting for.
$355,000
14052 Comet Place Haslet, TX 76052
- Type:
- Single Family
- Sq.Ft.:
- 2,059
- Status:
- Active
- Beds:
- 4
- Lot size:
- 0.14 Acres
- Year built:
- 2023
- Baths:
- 3.00
- MLS#:
- 20722105
- Subdivision:
- Northstar
ADDITIONAL INFORMATION
*Buyers financing fell through - however this home is ready for you to call it home! Welcome- Designed for effortless living, this one-story residence features 4 spacious bedrooms and 3 full baths.Step into elegance with a charming front porch that enhances curb appeal. As you enter,you'll immediately appreciate the beautiful LVP flooring that extends throughout the living areas, creating a seamless and stylish flow.The heart of this home includes an open and airy layout with generous living spaces. Each bedroom offers ample closets and you'll love that one of the secondary bedrooms is a suite! That's right, this thoughtfully designed suite includes its own full bathroom. The primary suite is nestled in the back of the home for added privacy and boasts lots of natural light with tall windows and a large walk-in shower in the bathroom.Enjoy peaceful moments on the large back porch, whether hosting gatherings or enjoying quiet evenings, this space is perfect. Kids will enjoy amazing schools such as Carter Elementary located on-site and Northwest High.
- Type:
- Single Family
- Sq.Ft.:
- 1,980
- Status:
- Active
- Beds:
- n/a
- Lot size:
- 4.8 Acres
- Year built:
- 1990
- Baths:
- MLS#:
- 20724088
- Subdivision:
- Songbird Add
ADDITIONAL INFORMATION
This is a beautiful area with new homes being built. Easy access to Alliance,Denton and Ft Worth . Northwest schools The deed of record reads 5 acres for the two tracts. Seller believes it is just under that. A new survey will be required older neighberhood with large new homes being built. There are two manufacted homes one sets across both property is is old. The second is 2016 and set to the back. These properties sell quickly . If you drive by do not go on the property with out an appointment! Could be two building lots would need a second water meter added. There are two septics.
- Type:
- Single Family
- Sq.Ft.:
- 1,801
- Status:
- Active
- Beds:
- 3
- Lot size:
- 0.14 Acres
- Year built:
- 2021
- Baths:
- 2.00
- MLS#:
- 20722611
- Subdivision:
- Northstar Ph 1 Sec 1
ADDITIONAL INFORMATION
DR Horton built nice single story house , 3 bedrooms and 2 full bathroom. Additional room can be used as a bedroom already has a closet in the room nice backyard, open floor kitchen. House was taking care well and like a new house. very convenient to school for the children. close to 287 Freeway and I 35.
- Type:
- Single Family
- Sq.Ft.:
- 4,038
- Status:
- Active
- Beds:
- 5
- Lot size:
- 0.23 Acres
- Year built:
- 2021
- Baths:
- 4.00
- MLS#:
- 20719355
- Subdivision:
- Letara Ph 1
ADDITIONAL INFORMATION
Welcome to your dream home! This stunning home boasts 5 bedrooms and 4 bathrooms plus a study room offering plenty of space for family and guests. The heart of the home is its expansive open concept living area with a large quartz countertops and a large island. Additionally, the home includes a dedicated media room, designated for the ultimate cinematic experience. You can transform every movie night into a luxurious private screening. An ultimate game room, a versatile space design for fun and entertainment for all ages. Whether your looking to unwind with a game of pool or host and exciting game night, this game room offers endless possibilities for enjoyment and leisure. Outside enjoy one of the largest backyards in the community perfect for outdoor dining and relaxation. Community amenities include a swimming pool and an on-site elementary school. Don't miss the opportunity to make this exceptional house your forever home!
- Type:
- Single Family
- Sq.Ft.:
- 3,232
- Status:
- Active
- Beds:
- 4
- Lot size:
- 0.19 Acres
- Year built:
- 2022
- Baths:
- 4.00
- MLS#:
- 20720431
- Subdivision:
- Letara
ADDITIONAL INFORMATION
This move-in ready home in the heart of Haslet, is a GEM! Located in LeTara, itâs just a short walk from NWISDâs Elementary & newest Middle School. Youâll also have access to the nearby resident's pool & playground. Step inside to find an open floor plan flooded with natural light, thanks to vaulted ceilings & large windows. The kitchen is a standout feature, boasting an extra-long island, quartz countertops, gas range & spacious pantry, all complemented by beautiful LVP flooring. The first-floor primary bedroom offers privacy & convenience, complete with an adjoining ensuite bath featuring separate vanity sinks, garden tub & ample storage. Huge primary closet with shelving is perfect for organizing all your belongings. Upstairs, you'll find a large loft, three additional bedrooms, an ensuite bathroom & third full bath. The oversized backyard includes small patio, ideal for relaxing outdoors. This home combines style, functionality, and location for a truly appealing package.
$770,000
2193 Cloverfern Way Haslet, TX 76052
- Type:
- Single Family
- Sq.Ft.:
- 3,206
- Status:
- Active
- Beds:
- 4
- Lot size:
- 0.23 Acres
- Year built:
- 2023
- Baths:
- 4.00
- MLS#:
- 20718696
- Subdivision:
- Watercress Ph 2
ADDITIONAL INFORMATION
Welcome to this stunning Perry Home in Haslet almost brand-new! Spacious 4-bedroom, 3.5 bathroom home (2 bedrooms with private ensuite bathrooms). The open floor plan allows for an abundance of natural light, highlighting the sleek kitchen with a striking blue backsplash. This home welcomes you with an inviting entry framed by a spacious home office with French doors; home also offers a second office that can easily be transformed into a den, media room, or flex space. The spacious family room boasts a wood mantel fireplace and sliding glass doors that open to the covered patio and serene backyard with no rear neighbors, perfect for entertaining. The island kitchen features built-in seating, a 5-burner gas cooktop, and a walk-in pantry, while the dining area, surrounded by walls of windows, offers a lovely view of the backyard. Additional features include mudroom off the three-car garage. Beautiful Watercress amenities include pool and park.
$925,250
233 Oakmont Drive Haslet, TX 76052
- Type:
- Single Family
- Sq.Ft.:
- 3,510
- Status:
- Active
- Beds:
- 4
- Lot size:
- 0.5 Acres
- Year built:
- 2024
- Baths:
- 4.00
- MLS#:
- 20719598
- Subdivision:
- Northglen Ph 2
ADDITIONAL INFORMATION
Stunning single-story home on half acre lot is available for sale. Great floor plan features wide open family room, dining room with ceiling with beam. Family room opens to the chefs' kitchen which showcases an upgraded gas cook top, custom wood hood, upgraded countertops, large walk-in pantry and oversized island. Split bedroom arrangement, all with walk-in closets. Home also includes a large game room with barn doors and private study. This home is under construction with an estimated completion date end of September 2024.
$450,000
11340 Cider Street Haslet, TX 76052
- Type:
- Single Family
- Sq.Ft.:
- 1,920
- Status:
- Active
- Beds:
- 3
- Lot size:
- 0.14 Acres
- Year built:
- 2024
- Baths:
- 2.00
- MLS#:
- 20719511
- Subdivision:
- Wellington
ADDITIONAL INFORMATION
MLS# 20719511 - Built by Highland Homes - May completion! ~ New Highland Home. Open one story with eleven foot ceilings. Perfect three bedroom, two bath, extended patio, and much more. You can customize the interior finishes at our design center.

The data relating to real estate for sale on this web site comes in part from the Broker Reciprocity Program of the NTREIS Multiple Listing Service. Real estate listings held by brokerage firms other than this broker are marked with the Broker Reciprocity logo and detailed information about them includes the name of the listing brokers. ©2024 North Texas Real Estate Information Systems
Haslet Real Estate
The median home value in Haslet, TX is $567,800. This is higher than the county median home value of $310,500. The national median home value is $338,100. The average price of homes sold in Haslet, TX is $567,800. Approximately 91.72% of Haslet homes are owned, compared to 4.26% rented, while 4.02% are vacant. Haslet real estate listings include condos, townhomes, and single family homes for sale. Commercial properties are also available. If you see a property you’re interested in, contact a Haslet real estate agent to arrange a tour today!
Haslet, Texas has a population of 2,296. Haslet is more family-centric than the surrounding county with 38.11% of the households containing married families with children. The county average for households married with children is 34.97%.
The median household income in Haslet, Texas is $156,250. The median household income for the surrounding county is $73,545 compared to the national median of $69,021. The median age of people living in Haslet is 46.6 years.
Haslet Weather
The average high temperature in July is 95.7 degrees, with an average low temperature in January of 34 degrees. The average rainfall is approximately 37.1 inches per year, with 1.6 inches of snow per year.
