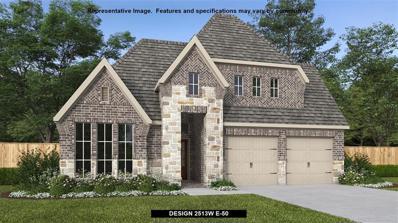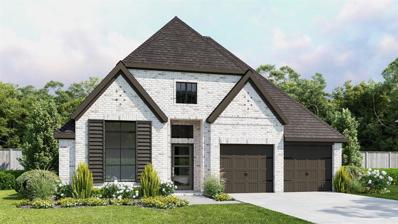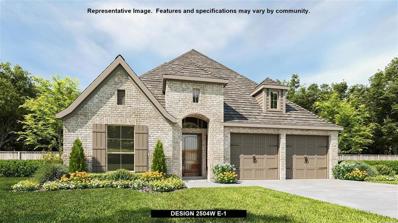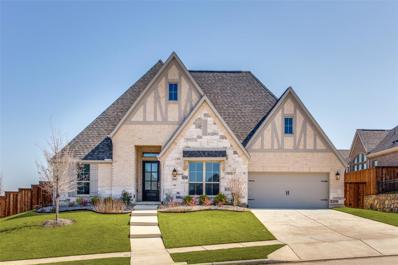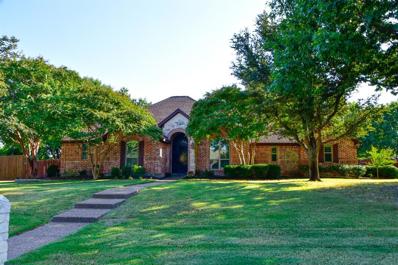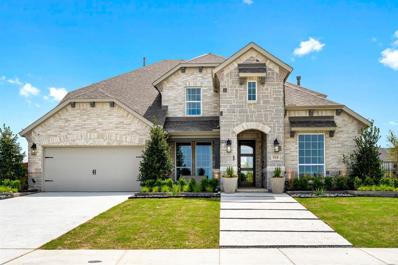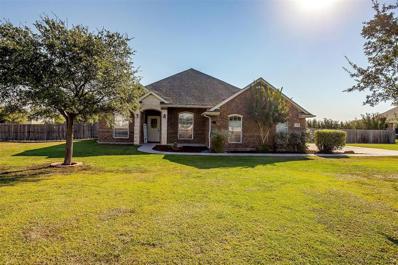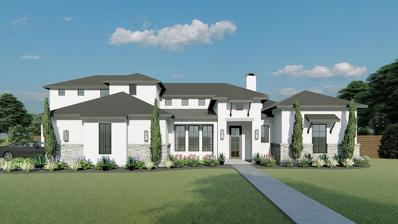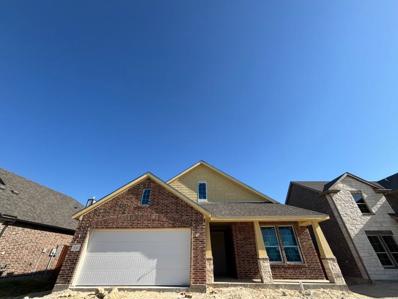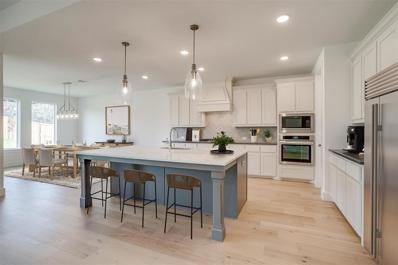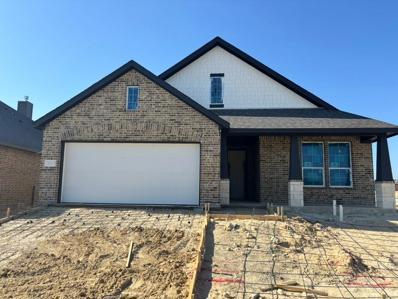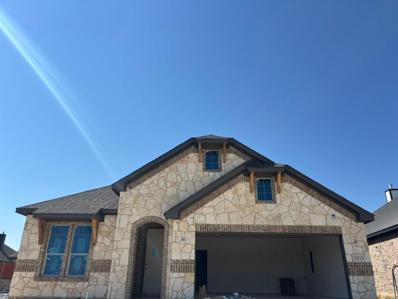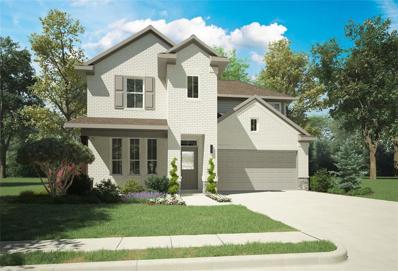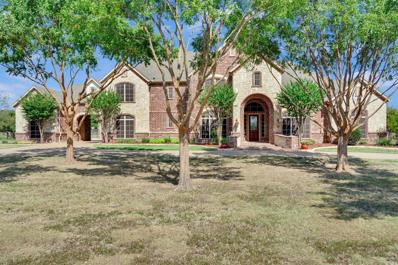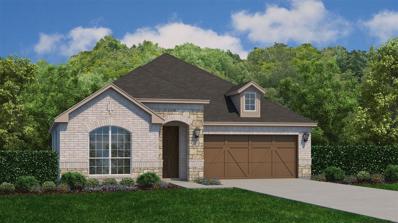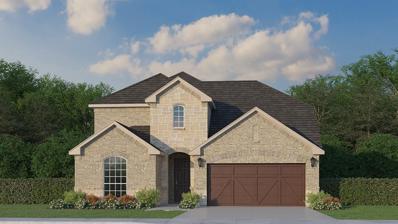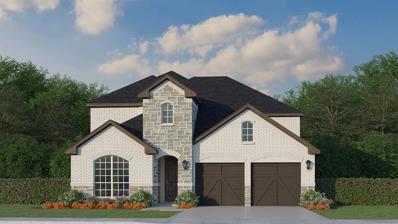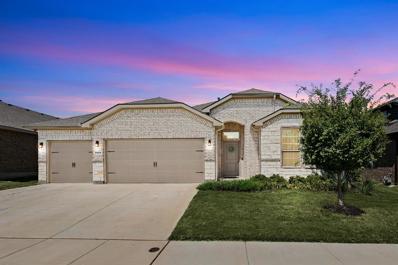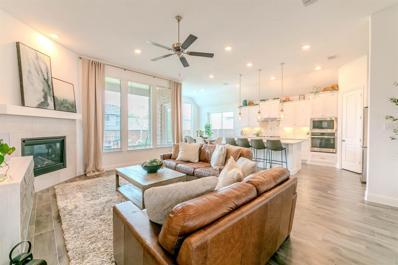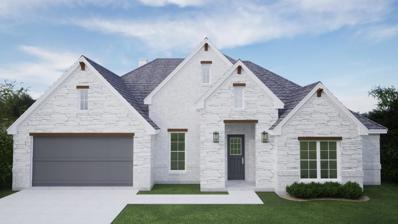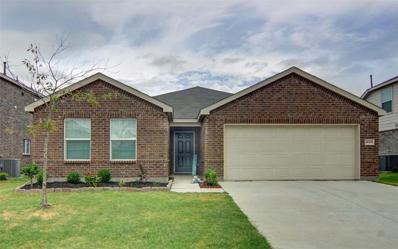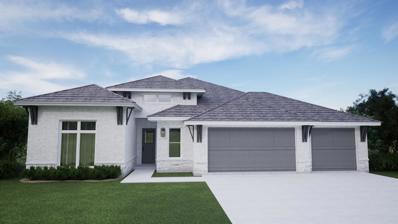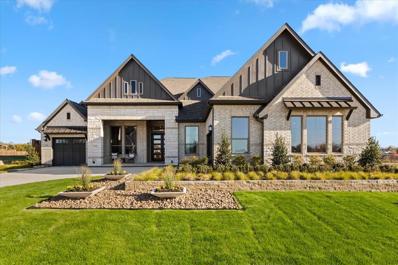Haslet TX Homes for Sale
$591,900
916 Maple Leaf Lane Haslet, TX 76052
- Type:
- Single Family
- Sq.Ft.:
- 2,513
- Status:
- Active
- Beds:
- 4
- Lot size:
- 0.14 Acres
- Year built:
- 2024
- Baths:
- 3.00
- MLS#:
- 20761116
- Subdivision:
- Sweetgrass
ADDITIONAL INFORMATION
Extended entryway with 12-foot ceilings. Game room with French doors frame the entry. Spacious family room with a wood mantel fireplace and wall of windows. Open kitchen offers an island with built-in seating space, 5-burner gas cooktop, and a corner walk-in pantry. Primary suite with a wall of windows. Dual vanities, garden tub, separate glass enclosed shower and two walk-in closets in the primary bath. Guest suite just off the extended entry with a full bathroom and walk-in closet. Secondary bedrooms with walk-in closets. Utility room with private access to the primary bathroom. Covered backyard patio. Mud room just off the two-car garage
$577,900
921 Maple Leaf Lane Haslet, TX 76052
- Type:
- Single Family
- Sq.Ft.:
- 2,357
- Status:
- Active
- Beds:
- 4
- Lot size:
- 0.15 Acres
- Year built:
- 2024
- Baths:
- 3.00
- MLS#:
- 20761107
- Subdivision:
- Sweetgrass
ADDITIONAL INFORMATION
Extended entry highlights 12-foot coffered ceiling. Home office with French doors set at entry. Dining area flows into open family room with a wood mantel fireplace and wall of windows. Open kitchen offers extra counter space, corner walk-in pantry, 5-burner gas cooktop and generous island with built-in seating space. Spacious primary suite. Double doors lead to primary bath with dual vanities, garden tub, separate glass-enclosed shower and two walk-in closets. Private guest suite with full bathroom and walk-in closet. All bedrooms include walk-in closets. Covered backyard patio. Mud room off two-car garage.
$567,900
1274 Saffron Street Haslet, TX 76052
- Type:
- Single Family
- Sq.Ft.:
- 2,504
- Status:
- Active
- Beds:
- 4
- Lot size:
- 0.17 Acres
- Year built:
- 2024
- Baths:
- 3.00
- MLS#:
- 20760693
- Subdivision:
- Sweetgrass
ADDITIONAL INFORMATION
Home office with French doors set at entry with 12-foot ceiling. Extended entry leads to open kitchen, dining area and family room. Kitchen features corner walk-in pantry, generous counter space, 5-burner gas cooktop and island with built-in seating space. Dining area flows into family room with a wood mantel fireplace and wall of windows. Primary suite includes double-door entry to primary bath with dual vanities, garden tub, separate glass-enclosed shower and two large walk-in closets. A guest suite with private bath adds to this spacious one-story home. Covered backyard patio. Mud room off two-car garage.
$880,000
2045 Waterleaf Road Haslet, TX 76052
- Type:
- Single Family
- Sq.Ft.:
- 3,477
- Status:
- Active
- Beds:
- 4
- Lot size:
- 0.5 Acres
- Year built:
- 2023
- Baths:
- 4.00
- MLS#:
- 20758783
- Subdivision:
- Watercress-Ph 1
ADDITIONAL INFORMATION
Welcome home! Stunning Perry home built in 2023! Welcoming entry with 12-foot ceilings flows to the family room, dining area and kitchen. Open family room with fireplace and wall of windows. Island kitchen with built-in seating space, butler's pantry and corner walk-in pantry. Home office with French doors just off the open floor dining area. Private primary suite offers 13-foot coffered ceiling, double door entry to bathroom, dual vanities, garden tub, spacious glass enclosed shower, and a walk-in closet with private access to the utility room. Half bathroom just off the game room with 13-foot coffered ceiling near rear of home with additional storage area. Guest suite with full bathroom and walk-in closet. Additional bedrooms with walk-in closets and a Hollywood bathroom complete this generous design. Covered backyard patio. Mud room with closet just off the three-car garage. Home is located in a wonderful neighborhood with lots of amenities! Builder warranty will transfer to buyer.
$624,990
109 Applewood Lane Haslet, TX 76052
- Type:
- Single Family
- Sq.Ft.:
- 2,123
- Status:
- Active
- Beds:
- 4
- Lot size:
- 0.47 Acres
- Year built:
- 1998
- Baths:
- 3.00
- MLS#:
- 20758510
- Subdivision:
- Ashmore Farms Add
ADDITIONAL INFORMATION
Absolutely stunning 4 Bdrm 3 Bath Home with a Pool & Spa on half an Acre Lot in the Highly sought after Ashmore Farms Neighborhood. Pride of ownership is abundant as soon as you enter. So many awesome updates in the kitchen and Master Bath. Wrought Iron Front Door. Custom plantation shutters throught the home and garage. Stainless steel appliances in the kitchen, 5 burner gas cooktop, farm sink & granite. Walk in pantry and kitchen island. Beautiful Engineered Hardwood Floors in the Formal dining and living room. Brick and stone fire place. Master Suite w Amazing updated bath complete with dual vanities and additional and an additional vanity with storage. Frameless shower with beautiful tile design. Large walk in closet with built ins. Jack & Jill bdrms with bath and 4th bdrm. Perfect for a guest suit or study.Relax and enjoy the Private Back Yard Oasis with salt water pool and attached spa. Tons of decking for entertaining. Pergola w additional seating and outdoor kitchen. Custom cover for pool and spa. Extended driveway includes parking pad behind the fence. Beautifully Landscaped yard with mature trees in the from and back . Dont wait!
$939,900
526 Broadleaf Way Haslet, TX 76052
- Type:
- Single Family
- Sq.Ft.:
- 3,308
- Status:
- Active
- Beds:
- 4
- Lot size:
- 0.49 Acres
- Year built:
- 2024
- Baths:
- 3.00
- MLS#:
- 20758057
- Subdivision:
- Watercress
ADDITIONAL INFORMATION
WATERCRESS MODEL HOME for sale with pond view! Gorgeous 2-story MODEL HOME with all furnishings and window treatments INCLUDED! Situated on a North-facing, half-acre corner lot, the home is just across from the Watercress park and pond. The timeless exterior has light colored white and gray brick accented by gray stone. The interior offers 4 bedrooms (2 on 1st floor), 3 bathrooms, and a study. The gourmet kitchen features upgraded maple cabinets with a 36-inch 5-burner gas cooktop, oven, microwave, dishwasher and refrigerator. The kitchen opens to a spacious family room with high ceilings and an impressive tile fireplace. The lovely main suite features an luxurious bath with separate vanities, a large soaking tub and a huge closet. At the top of the beautiful wooden staircase is a spacious game room and media room, which is entertainment-ready with a screen, projector and speakers. The huge backyard is complete with an outdoor kitchen and firepit area. Everything is included for you to move right in! Available NOW!
- Type:
- Single Family
- Sq.Ft.:
- 2,028
- Status:
- Active
- Beds:
- 3
- Lot size:
- 1.01 Acres
- Year built:
- 2005
- Baths:
- 2.00
- MLS#:
- 20756875
- Subdivision:
- Aston Meadows Add
ADDITIONAL INFORMATION
***Open house on Nov 17th 1pm to 3pm*** Are you looking for a property with one acre that is outside city limits? Look no further. This property consists of one acre with a well and aerobic septic system. The interior of the house has three bedrooms, two baths, two living rooms, an office, and a generous dining area. The property also features an RV hook up that will stay with the property.
$1,499,000
2148 Verona Drive Haslet, TX 76052
- Type:
- Single Family
- Sq.Ft.:
- 4,400
- Status:
- Active
- Beds:
- 5
- Lot size:
- 0.5 Acres
- Year built:
- 2024
- Baths:
- 7.00
- MLS#:
- 20700944
- Subdivision:
- Vines
ADDITIONAL INFORMATION
Beautiful Modern Transitional home on large lot in The Vines of Haslet built by PentaVia. Open floor plan, wide plank hardwood floors, gorgeous lighting, premium quartz countertops, a soft color palette. Gourmet kitchen with GE Cafe SS appliances, gas cooktop, center island, elegant white silage tile backsplash, and custom cabinetry. Family room features wood beamed ceiling and spectacular fireplace with floor to ceiling stone surround. Primary suite is spacious and offers a spa like bath, custom mirrors, large soaking tub and separate shower. An additional 4 bedrooms with 4.1 baths are positioned throughout the home to give amazing privacy. Spacious game room with full kitchen is located just off the kitchen area and is perfect for showing the big game or movie night with the family. Outdoor covered patio is large and offers a built in gas grill. Large yard can easily accommodate a pool with plenty of room for a game of soccer or a play set. Walking trails, a playground, a pavilion, and a catch and release pond. Completion late spring 2025.
$400,300
2048 Kelva Drive Haslet, TX 76052
- Type:
- Single Family
- Sq.Ft.:
- 1,819
- Status:
- Active
- Beds:
- 3
- Lot size:
- 0.14 Acres
- Year built:
- 2024
- Baths:
- 2.00
- MLS#:
- 20756215
- Subdivision:
- Northstar
ADDITIONAL INFORMATION
Experience the feeling of home in our Cascade II floor plan. This 3-bedroom, 2-bath, ranch-style home features a spacious open floor plan perfect for entertaining. Walk through the foyer to find the second and third bedrooms on the left, ideal for guests. On the right, a flex room offers space for a home office, craft room, or play area. The open kitchen boasts extended countertops, an island, and a walk-in pantry with ample storage. The ownerâs suite, located in the back corner, offers natural light and patio access. Enjoy a double-sink vanity, stand-up shower, tub, and walk-in closet in the owner's suite. This home has all the amenities for ideal living. What makes this home special? Stunning interior lot just minutes from a play park, amenity center, and on-site elementary school. Close to mailbox, with full sod, irrigation, and fencing. Features include a fireplace, covered patio, tankless water heaters, full foam insulation, and an ENERGY STAR-certified builder.
- Type:
- Single Family
- Sq.Ft.:
- 3,508
- Status:
- Active
- Beds:
- 4
- Lot size:
- 0.28 Acres
- Year built:
- 2023
- Baths:
- 4.00
- MLS#:
- 20756046
- Subdivision:
- Sweetgrass Phase 1C
ADDITIONAL INFORMATION
***MOVE-IN READY*** This beautiful Graham Hart Home Builder property located in one of the fastest growing, master-planned communities in Haslet offers elevated views of the surrounding area and gorgeous amenities! You are immediately greeted by a modern farmhouse design with a large covered front porch. The entry boasts extended wood flooring with tall ceilings and an over-sized home office. The kitchen is perfect for those families looking to entertain with a large kitchen island, quartz counters, a 5-burner gas cooktop and built-in stainless appliances. Enjoy indoor and outdoor entertaining with a 12â sliding door off the family room and a HUGE backyard! Every Graham Hart home comes with a smart technology package and energy efficient appliances with a tankless hot water heater. Schedule a tour today!
$407,000
2037 Velora Drive Haslet, TX 76052
- Type:
- Single Family
- Sq.Ft.:
- 1,819
- Status:
- Active
- Beds:
- 3
- Lot size:
- 0.14 Acres
- Year built:
- 2024
- Baths:
- 2.00
- MLS#:
- 20752418
- Subdivision:
- Northstar
ADDITIONAL INFORMATION
This stunning corner homesite is minutes from a play park, amenity center, and onsite elementary school. It includes full sod, irrigation, fencing, and proximity to the mailbox. Features like a fireplace, covered patio, tankless water heaters, full foam insulation, and ENERGY STAR certification make this home highly efficient. The Cascade II floor plan offers 3 bedrooms, 2 baths, and an open layout ideal for hosting gatherings. The flex room can serve as a home office or playroom, adding versatility. In the kitchen, enjoy extended countertops, an island, and a spacious walk-in pantry with ample storage. The ownerâs suite, tucked in the back, provides natural light, access to the patio, and a luxurious bathroom with a double-sink vanity, stand-up shower, tub, and walk-in closet. Plus, the laundry room is conveniently located near the garage for added functionality, ensuring easy access and cleanliness.
$411,675
2033 Velora Drive Haslet, TX 76052
- Type:
- Single Family
- Sq.Ft.:
- 2,003
- Status:
- Active
- Beds:
- 3
- Lot size:
- 0.14 Acres
- Year built:
- 2024
- Baths:
- 2.00
- MLS#:
- 20752401
- Subdivision:
- Northstar
ADDITIONAL INFORMATION
This stunning 3-bedroom, 2-bathroom home is located just minutes from a play park, amenity center, and onsite elementary school. It features a fireplace, covered patio, tankless water heaters, full foam insulation, and is built by an ENERGY STAR-certified builder. With full sod, irrigation, and fencing, the homeâs unique layout offers an open floor plan and a grand foyer leading to the kitchen, dining, and living areas. The flex room can be used as a den or extra bedroom. The ownerâs suite boasts a large walk-in closet and private L-shaped bathroom, while the secondary bedrooms have their own full bathroom. Plus, the laundry room is conveniently located off the garage. Riverside Homebuilders takes pride in offering floor plans as individual as their customers, and this home offers a great space to live and entertain!
Open House:
Saturday, 11/23 1:00-3:00PM
- Type:
- Single Family
- Sq.Ft.:
- 2,448
- Status:
- Active
- Beds:
- 4
- Lot size:
- 0.17 Acres
- Year built:
- 2024
- Baths:
- 3.00
- MLS#:
- 20751657
- Subdivision:
- Madero
ADDITIONAL INFORMATION
MLS# 20751657 - Built by Trophy Signature Homes - Ready Now! ~ The Stanley II is a winning combination of comfort and adaptability. The main floor offers a bedroom with a full bath for guests. Of course, no one could blame you if you crafted an exceptional workout room instead. A wall of windows in the airy family room illuminates the space with natural light that carries into the casual dining area and the spectacular kitchen. Quartz countertops, stainless steel appliances and a gorgeous island ensure the kitchen will be everyoneâs favorite space. The presence of an upstairs loft near the bedrooms with a full bath creates a home-within-a-home.
- Type:
- Single Family
- Sq.Ft.:
- 5,722
- Status:
- Active
- Beds:
- 5
- Lot size:
- 2.25 Acres
- Year built:
- 2004
- Baths:
- 5.00
- MLS#:
- 20747753
- Subdivision:
- Willow Spgs West Add
ADDITIONAL INFORMATION
This magnificent custom home, set on 2.25 acres, features 5 spacious bedrooms and 4.1 baths. Real wood flooring extends throughout the living areas, formal dining, and study. The residence includes two home offices, ideal for remote work. Upstairs is a large game room, three expansive bedrooms, and a versatile bonus roomâperfect as a workout space or hobby areaâawait. Down stairs is a perfect mother in law suite on the opposite side from the master bedroom. The kitchen is a cook's dream, outfitted with stunning granite countertops, stainless steel appliances, a sizable island, and exquisitely crafted cabinetry. It opens to a family room, creating an inviting space complete with built-ins and a stone fireplace for chilly evenings. A vast 3-car garage provides ample storage. Outdoors, the expansive pool and spa promise endless summer fun:** An additional 2.5 acres adjacent to the property is available at a negotiated price. A secret room in the home is perfect for a safe room.
- Type:
- Single Family
- Sq.Ft.:
- 2,249
- Status:
- Active
- Beds:
- 4
- Lot size:
- 0.15 Acres
- Year built:
- 2024
- Baths:
- 3.00
- MLS#:
- 20750761
- Subdivision:
- Sweetgrass
ADDITIONAL INFORMATION
Welcome to this stunning American Legend Home at Sweetgrass in Haslet, Texas! Spacious 4 bedroom, 3 bathroom, one story home (2 bedrooms with private ensuite bathrooms). This home welcomes you with an inviting entry and a home office with French doors. The high ceilings in the extended entry lead you to an upgraded kitchen with a 5-burner gas cooktop, walk-in pantry, quartz countertops, designer tile backsplash, wood flooring and a large island with seating area. The family room features a cozy corner fireplace with lots of space for entertaining. The outdoor living area has a covered patio with a gas line ready for a BBQ with your family. Sweetgrass is a luxury lifestyle community offering miles of walking trails, parks, a covered pavilion & a resort style pool! Sweetgrass provides a peaceful small-town atmosphere while keeping you close to big-city conveniences. Conveniently located off I-35 & Haslett Parkway & minutes from the Alliance shopping dining & entertainment district. Located in the acclaimed Northwest ISD!
$699,885
743 Red Cedar Road Haslet, TX 76052
- Type:
- Single Family
- Sq.Ft.:
- 3,315
- Status:
- Active
- Beds:
- 5
- Lot size:
- 0.15 Acres
- Year built:
- 2024
- Baths:
- 5.00
- MLS#:
- 20750732
- Subdivision:
- Sweetgrass
ADDITIONAL INFORMATION
Enjoy your privacy in this spacious home that sits on an oversized greenbelt homesite. This home features 3315sf consisting of 5 bedrooms and 4.5 bathrooms, offering plenty of room for living and entertaining. As you step inside, you'll love the open floor plan that brings together the living, dining, and kitchen areas, creating a welcoming space for gatherings. The high ceilings in the entry and family room add a touch of grandeur and openness, making the home feel even more inviting. The kitchen is a chef's delight with its stainless steel appliances, custom cabinetry, upgraded quartz countertops and lighting. The first floor main bedroom features an ensuite bath with separate vanities and an oversized shower with detailed tile work. A second bedroom downstairs provides the perfect guest room with an ensuite bath. The additional bedrooms are spacious and versatile, providing flexibility for your lifestyle needs. Upgraded wood flooring begins at the front door and continues through the extended entry, down the hallways, into the family room, kitchen & dining area. The second floor has room for everyone with 3 additional bedrooms and 2 full bathrooms. Enjoy family time in the game room & media room which complete this spacious home. Sweetgrass is a luxury lifestyle community offering miles of walking trails, parks, a covered pavilion & a resort style pool! Sweetgrass provides a peaceful small-town atmosphere while keeping you close to big-city conveniences. Conveniently located off I-35 & Haslett Parkway & minutes from the Alliance shopping dining & entertainment district. Located in the acclaimed Northwest ISD!
$728,320
904 Mapleleaf Lane Haslet, TX 76052
- Type:
- Single Family
- Sq.Ft.:
- 3,713
- Status:
- Active
- Beds:
- 5
- Lot size:
- 0.18 Acres
- Year built:
- 2024
- Baths:
- 5.00
- MLS#:
- 20750702
- Subdivision:
- Sweetgrass
ADDITIONAL INFORMATION
This best selling design features 3700sf consisting of 5 bedrooms, 4.5 bathrooms (2.5 baths on the first floor), game room , media room , study & 3 car tandem garage. As you step inside, you'll love the open floor plan that brings together the living, dining, and kitchen areas, creating a welcoming space for gatherings. The high ceilings in the kitchen dining & family room offer a grand feeling of spaciousness. The kitchen is a chef's delight with its stainless steel appliances, custom cabinetry, upgraded quartz countertops and lighting. It's the perfect place to create delicious meals for family and friends. The first floor main bedroom features an ensuite bath with separate vanities, an oversized shower & large closet. A second bedroom downstairs provides the perfect guest room with an ensuite bath. The additional bedrooms are spacious and versatile, providing flexibility for your lifestyle needs. Upgraded wood flooring begins at the front door and continues through the extended entry, down the hallways, into the family room, kitchen & dining area. The second floor has room for everyone with 3 additional bedrooms and 2 full bathrooms. All the extras are included in this home like a butlerâs pantry, mud bench, extra railing, 8â doors downstairs, and a powder room! Enjoy family time in the game room & media room which complete this spacious home on a North facing homesite that sides to a greenbelt. Sweetgrass is a luxury lifestyle community offering miles of walking trails, parks, a covered pavilion & a resort style pool! Sweetgrass provides a peaceful small-town atmosphere while keeping you close to big-city conveniences. Conveniently located off I-35 & Haslett Parkway & minutes from the Alliance shopping dining & entertainment district. Located in the acclaimed Northwest ISD!
- Type:
- Single Family
- Sq.Ft.:
- 1,650
- Status:
- Active
- Beds:
- 4
- Lot size:
- 0.19 Acres
- Year built:
- 2023
- Baths:
- 2.00
- MLS#:
- 20749938
- Subdivision:
- Northstar
ADDITIONAL INFORMATION
Perfect for investors. 2023 built home leased for $2900 per month till May 31, 2025. Gorgeous home in the master-planned community of Northstar in North Fort Worth and Northwest ISD. This stunning 4 bed, 2 full bath home features wood plank tile in all main areas! The great room is open to the kitchen and dining areas. Stainless steel appliances , quartz countertops and the upgraded cooktop with a vent hood make it a chef's dream kitchen. Master bedroom is separated from other bedrooms for privacy. The covered patio is open to the large backyard and is perfect for entertaining. Stainless steel Refrigerator included. High rental yield on a newer home!
$650,000
11224 Round Lane Haslet, TX 76052
- Type:
- Single Family
- Sq.Ft.:
- 3,737
- Status:
- Active
- Beds:
- 4
- Lot size:
- 1.01 Acres
- Year built:
- 2003
- Baths:
- 3.00
- MLS#:
- 20747635
- Subdivision:
- Van Zandt Farms Fossil Creek
ADDITIONAL INFORMATION
Don't miss viewing this stunning colonial style two-story home located on 1 acre in the prestigious gated Van Zandt Farms. Round Lane is just a short drive to downtown Fort Worth or nearby Alliance for shopping and dining. Entering the large foyer through the majestic wrought iron front doors, you are greeted with a beautiful staircase leading to the 4 upstairs bedrooms, and handsome door casings marking the entries to the formal dining and living room downstairs. French doors open into a spacious office space. The eating area and kitchen are open concept with stunning black granite countertops and cherry cabinetry to make every meal or party special. The primary suite is nestled upstairs with a separate sitting area that opens to a beautiful balcony to enjoy the view over an early morning coffee.
Open House:
Saturday, 11/23 1:00-3:00PM
- Type:
- Single Family
- Sq.Ft.:
- 2,112
- Status:
- Active
- Beds:
- 4
- Lot size:
- 0.17 Acres
- Year built:
- 2021
- Baths:
- 2.00
- MLS#:
- 20744105
- Subdivision:
- Northstar Ph 1 Sec 1
ADDITIONAL INFORMATION
Welcome to this stunning almost new home located in the desirable Northstar neighborhood. Perfectly blending modern design and comfort, this spacious open-concept residence offers a bright and airy living area, ideal for entertaining or relaxing. The heart of the home is the gourmet kitchen, featuring quartz countertops, stainless steel appliances, and a large island that seamlessly opens to the living and dining areas. The primary suite features a deep garden tub, a separate shower, a walk-in closet, and dual sinks. The additional three bedrooms are generously sized with ample closet space, offering flexibility for guests, a home office, or a playroom. Completing this home is a 3-car garage with insulated walls, a split unit AC & Heater, and ample space for vehicles, storage, or a workshop. In the vibrant Northstar community, youâll enjoy access to top-rated schools, community parks, and a resort-style pool. Conveniently located just minutes from dining, shopping, and major freeways.
- Type:
- Single Family
- Sq.Ft.:
- 2,187
- Status:
- Active
- Beds:
- 3
- Lot size:
- 0.21 Acres
- Year built:
- 2021
- Baths:
- 2.00
- MLS#:
- 20743437
- Subdivision:
- Caraway Ph 2
ADDITIONAL INFORMATION
*OPEN SAT OCT 12 FROM 11 AM - 1 PM* Gorgeous 3 bedroom with a private office and THREE CAR GARAGE in highly sought after Caraway community in Haslet! As you drive up, you will appreciate the curb appeal of this home, with the lovely exterior elevation and J swing garage. Inside, you'll be greeted by soaring ceilings, wood look tile, office with french doors, and hallway leading to the spacious living area and kitchen which are perfect for entertaining. Over $12,000 in added kitchen features including high end quartz countertops, gorgeous backsplash, deep sink, gold faucet, and pendant lights. The kitchen also has stainless appliances and a 5 burner gas cooktop. The primary suite is split from the secondary bedrooms for privacy and offers an sitting area and luxurious bath with dual sinks, garden tub and separate shower. Enjoy spending time under the covered or extended patio area overlooking the large yard with plenty of space for a future pool. Community pool, pond, playground, NWISD.
$624,900
518 Windchase Haslet, TX 76052
- Type:
- Single Family
- Sq.Ft.:
- 2,832
- Status:
- Active
- Beds:
- 4
- Lot size:
- 0.23 Acres
- Year built:
- 2024
- Baths:
- 4.00
- MLS#:
- 20744968
- Subdivision:
- Letara
ADDITIONAL INFORMATION
A must see in this brand new sub division in Haslet! Brand new home with open floorplan, lots of square footage and room for family. Kitchen overlooking living area with huge island. Also has Fireplace, and custom shaker cabinets. Master suite with large walk in master closet. Upgraded Quartz countertops and upgraded Laminate Wood Flooring in all main areas. The community facilities include: Community Pool, Walking Trails and Park. New Construction approximate completion date of February 2025.
$315,000
16029 Crews Avenue Haslet, TX 76052
- Type:
- Single Family
- Sq.Ft.:
- 1,624
- Status:
- Active
- Beds:
- 3
- Lot size:
- 0.13 Acres
- Year built:
- 2021
- Baths:
- 2.00
- MLS#:
- 20744315
- Subdivision:
- Elizabeth Crk Alpha Ranch
ADDITIONAL INFORMATION
This spacious three bedroom, two bathroom home which has everything you're looking for. The gorgeous open-concept kitchen allows you to prepare meals while still being with the family. The large bedrooms and bathrooms are a must-see. Take advantage of the HOA amenities such as the serene pond and playground. Conveniently located near shopping, dining, and entertainment.
$627,900
602 Golden Crest Haslet, TX 76052
- Type:
- Single Family
- Sq.Ft.:
- 2,701
- Status:
- Active
- Beds:
- 4
- Lot size:
- 0.23 Acres
- Year built:
- 2024
- Baths:
- 3.00
- MLS#:
- 20744496
- Subdivision:
- Letara
ADDITIONAL INFORMATION
A must see in this brand new sub division in Haslet! Brand new home with open floorplan, lots of square footage and room for family. Kitchen overlooking living area with huge island. Also has Fireplace, and custom shaker cabinets. Isolated Master suite with large walk in master closet. Upgraded Quartz countertops and upgraded Laminate Wood Flooring in all main areas. The community facilities include: Community Pool, Walking Trails and Park. New Construction approximate completion date of Mid February 2025.
$987,990
2102 Verona Drive Haslet, TX 76052
Open House:
Saturday, 11/23 12:00-5:00PM
- Type:
- Single Family
- Sq.Ft.:
- 3,824
- Status:
- Active
- Beds:
- 4
- Lot size:
- 0.5 Acres
- Year built:
- 2024
- Baths:
- 6.00
- MLS#:
- 20742640
- Subdivision:
- The Vines
ADDITIONAL INFORMATION
Are you seeking sophistication and charm in a suburban countryside setting? Visit **The Vines** in Haslet to explore the stunning **Monaco floorplan**, designed to impress! This exquisite 3,824-square-foot home features a spacious kitchen, perfect for hosting, with double quartz island countertops, a dedicated dining area, and a vaulted living room. The primary suite offers a touch of luxury with a tray ceiling, partitioned closet, freestanding tub, and a large shower, creating the ideal retreat. Upstairs, enjoy a game room and media room for entertainment. Step outside to your patio, where a cozy corner fireplace overlooks the backyard. Thereâs a reason the Monaco is a favoriteâcome see why at **The Vines**!

The data relating to real estate for sale on this web site comes in part from the Broker Reciprocity Program of the NTREIS Multiple Listing Service. Real estate listings held by brokerage firms other than this broker are marked with the Broker Reciprocity logo and detailed information about them includes the name of the listing brokers. ©2024 North Texas Real Estate Information Systems
Haslet Real Estate
The median home value in Haslet, TX is $567,800. This is higher than the county median home value of $310,500. The national median home value is $338,100. The average price of homes sold in Haslet, TX is $567,800. Approximately 91.72% of Haslet homes are owned, compared to 4.26% rented, while 4.02% are vacant. Haslet real estate listings include condos, townhomes, and single family homes for sale. Commercial properties are also available. If you see a property you’re interested in, contact a Haslet real estate agent to arrange a tour today!
Haslet, Texas has a population of 2,296. Haslet is more family-centric than the surrounding county with 38.11% of the households containing married families with children. The county average for households married with children is 34.97%.
The median household income in Haslet, Texas is $156,250. The median household income for the surrounding county is $73,545 compared to the national median of $69,021. The median age of people living in Haslet is 46.6 years.
Haslet Weather
The average high temperature in July is 95.7 degrees, with an average low temperature in January of 34 degrees. The average rainfall is approximately 37.1 inches per year, with 1.6 inches of snow per year.
