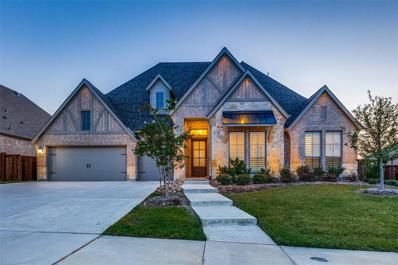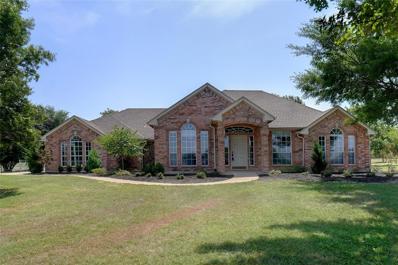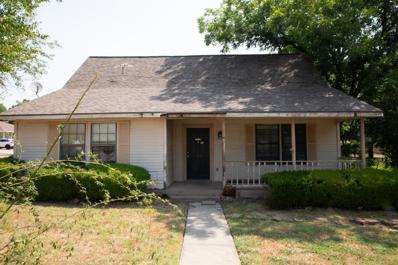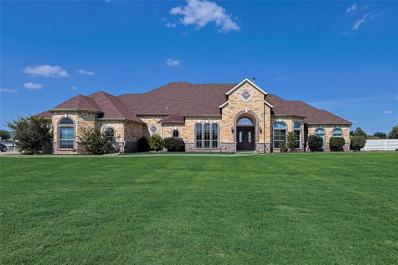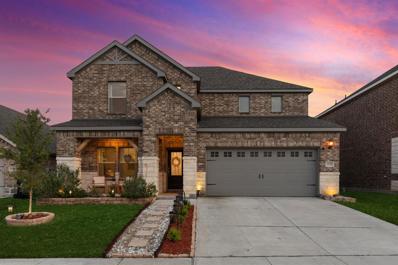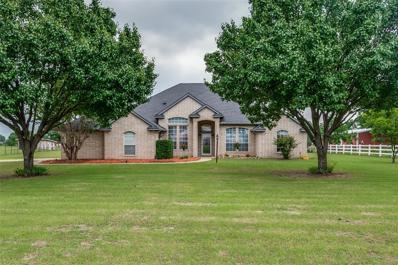Haslet TX Homes for Sale
- Type:
- Single Family
- Sq.Ft.:
- 2,574
- Status:
- Active
- Beds:
- 4
- Lot size:
- 0.15 Acres
- Year built:
- 2024
- Baths:
- 3.00
- MLS#:
- 20689694
- Subdivision:
- Sweetgrass
ADDITIONAL INFORMATION
READY FOR MOVE-IN! Home office with French doors set at entry with 12-foot ceiling. Coffered extended entry leads to open family room, kitchen and dining area. Family room features wall of windows. Kitchen features corner walk-in pantry and generous island with built-in seating space. Primary bedroom highlights 12-foot ceiling and wall of windows. Double doors lead to primary bath with dual vanities, garden tub and separate glass-enclosed shower with separate walk-in closets. A guest suite with private bath adds to this one-story design. Covered backyard patio. Mud room off two-car garage.
- Type:
- Single Family
- Sq.Ft.:
- 2,504
- Status:
- Active
- Beds:
- 4
- Lot size:
- 0.14 Acres
- Year built:
- 2024
- Baths:
- 3.00
- MLS#:
- 20689665
- Subdivision:
- Sweetgrass
ADDITIONAL INFORMATION
MOVE IN READY! Home office with French doors set at entry with 12-foot ceiling. Extended entry leads to open kitchen, dining area and family room. Kitchen features corner walk-in pantry, generous counter space, 5-burner gas cooktop and island with built-in seating space. Dining area flows into family room with a wood mantel fireplace and wall of windows. Primary suite includes double-door entry to primary bath with dual vanities, garden tub, separate glass-enclosed shower and two large walk-in closets. A guest suite with private bath adds to this spacious one-story home. Covered backyard patio. Mud room off two-car garage.
- Type:
- Single Family
- Sq.Ft.:
- 2,535
- Status:
- Active
- Beds:
- 4
- Lot size:
- 0.19 Acres
- Year built:
- 2020
- Baths:
- 3.00
- MLS#:
- 20686835
- Subdivision:
- Letara Ph 1
ADDITIONAL INFORMATION
$10,000 seller concessions being offered to buyer. Beautiful home in the Alliance corridor area! Enjoy easy commutes to Denton, Mid-Cities, and downtown Fort Worth with convenient access to I-35, 114, & 287. Like-new home is thoughtfully designed and superbly maintained. Light-filled entry opens into a spacious foyer with a front bedroom, or office, to the left with full bath nearby. Entry hallway leads to open concept living, kitchen, and dining spaces perfect for entertaining. You will love the high ceilings, light wood floors throughout common areas, fireplace, and stainless appliances. Primary bed and bath suite is tucked away downstairs with secondary bedrooms and game room up. Relax on covered patio and expansive backyard with room to play. Community playground and pool are at your doorstep, and the neighborhood elementary school is within walking distance. Many community activities and gatherings hosted throughout the year create great fellowship opportunities.
$785,000
2006 Stargrass Road Haslet, TX 76052
- Type:
- Single Family
- Sq.Ft.:
- 3,467
- Status:
- Active
- Beds:
- 4
- Lot size:
- 0.3 Acres
- Year built:
- 2022
- Baths:
- 4.00
- MLS#:
- 20682359
- Subdivision:
- Watercress Ph 1
ADDITIONAL INFORMATION
Stunning, Open Floor Plan, One Story, .303 acre lot, Perry Home with a 17-foot cathedral ceiling in Living Room. Home office with French doors. Game room off living. Plantation Shutters throughout home. Corner Island kitchen with generous built-in seating space, double wall oven, 5-burner gas cooktop, generous counter space and a walk-in pantry just off the mudroom. Secluded primary suite with a wall of windows. Primary bath features a double-door entry, dual vanities, garden tub, a beautiful glass-enclosed shower, and two walk-in closets. Guest suite with a full bath and walk-in closet just off the family room. Secondary bedrooms with walk-in closets and a split bath complete this spacious design. Extended covered backyard patio. Mud room just off the three-car garage. Garage has epoxy floors and built-in overhead storage. Accent lighting on landscaped exterior of home.
- Type:
- Single Family
- Sq.Ft.:
- 2,124
- Status:
- Active
- Beds:
- 3
- Lot size:
- 2.52 Acres
- Year built:
- 1997
- Baths:
- 3.00
- MLS#:
- 20677007
- Subdivision:
- Haslet Heights
ADDITIONAL INFORMATION
Move In Ready! This beautiful 3 Bedroom 2.5 Bath home is located on 2.5 acres with a custom 30X60 workshop with a 2nd floor 20x15 finished room that can be used as a game room, home office, Mancave etc. Enjoy the spacious Family Room w wood burning fireplace & views of the land. Private Office & Dining Room along w a split bedroom design make a great flow. Kitchen is open to Family Room & Breakfast nook boasting quartz countertops, ss appliances, oversized deep sink & breakfast bar. Primary Bed is split & boasts updated separate shower, soaking tub, & separate vanities including separate his & her walk in closets. Many updates as of 2022 include quartz counter tops, paint, ceiling fans, carpet, fixtures & more. Lots of extra storage space for your RV, Trailer or Boat. Room for horses, chickens, goats etc. No city tax however many nearby city amenities; Shopping, Medical & Restaurants. Easy access to major roads. Home is on Aerobic septic & well (No water bill). Northwest ISD.
$199,990
120 Main Street Haslet, TX 76052
- Type:
- Single Family
- Sq.Ft.:
- 1,698
- Status:
- Active
- Beds:
- 4
- Lot size:
- 0.19 Acres
- Year built:
- 1987
- Baths:
- 2.00
- MLS#:
- 20666484
- Subdivision:
- Haslet City Of
ADDITIONAL INFORMATION
NEW PRICE AND OPPORTUNITY. PRICED AGRESSIVELY AND TAKING OFFERS FOR ONE WEEK STARTING 08-23 UNTIL 09-01 AND DECISION WILL BE MADE, DON'T MISS OUT! Situated in the highly desirable historic downtown Haslet, this corner lot property is an investor's dream and is priced to move. This 4 bedroom, 2 bath home has great potential for your customization. The interior has vaulted ceilings and a large family room, with 2 bedrooms and a full bath downstairs, 2 additional bedrooms upstairs with a full bath. Gated front and backyard, covered front porch with room for lounging, and an oversized detached parking slab ready for a brand new garage or shop. Situated in the heart of the city, walk to charming local shops and the Haslet Community Park which features a playground, pond, volleyball, basketball, and tennis courts! This location offers unbeatable value and is perfect for those looking to create a standout property in a sought-after area. This property is your gateway to a amazing investment.
$332,000
809 Harefield Lane Haslet, TX 76052
- Type:
- Single Family
- Sq.Ft.:
- 1,715
- Status:
- Active
- Beds:
- 3
- Lot size:
- 0.13 Acres
- Year built:
- 2022
- Baths:
- 2.00
- MLS#:
- 20669173
- Subdivision:
- Elizabeth Creek
ADDITIONAL INFORMATION
Welcome to Elizabeth Creek! Priced competitively and boasting numerous updates, this stunning residence was completed in 2022 and offers exceptional value compared to new builds in the area. Enjoy the rarity of a layout that maximizes waterfront views, perfect for tranquility and scenic beauty. Recent upgrades include new flooring in the master bedroom, harmonizing with the home's cohesive aesthetic. Versatility abounds with a front office featuring elegant French doors, easily convertible into a fourth bedroom to accommodate your needs. This move-in-ready home exemplifies meticulous upkeep and promises to captivate discerning buyers. Don't delay â homes of this caliber and location are in high demand. Act swiftly to make this your own and enjoy proximity to excellent schools and amenities. Indulge in the best Elizabeth Creek has to offer â schedule your showing today before this exceptional opportunity slips away! This is a Gem!
$1,150,000
13248 Willow Creek Drive Haslet, TX 76052
- Type:
- Single Family
- Sq.Ft.:
- 4,191
- Status:
- Active
- Beds:
- 4
- Lot size:
- 3.11 Acres
- Year built:
- 2003
- Baths:
- 4.00
- MLS#:
- 20660348
- Subdivision:
- Willow Spgs West Add
ADDITIONAL INFORMATION
Welcome to your horse loverâs dream! This 4,191 sq. ft. gem on 3.1 acres in unincorporated Tarrant County has it all â a gorgeous 4-stall barn with run-out stalls, heated wash bay, tack room, and storage area, all fenced and ready for your horses! Inside, youâve got 4 bedrooms, 3.5 baths, and a 10 ft. deep pool thatâs perfect for Texas summers! The master suite features a walk-through shower, spacious closet and a propane fireplace! Natural woodwork and coffered ceilings throughout, plus a massive entertainment space upstairs with a bar and room to grow. Cozy up by the propane fireplaces in the winter or cool down in the spa & pool in the summer. Either way, it's a win! And donât forget, youâve got a 4-car garage, lower taxes, and no HOA! This place is the perfect mix of country charm and modern convenience, just minutes from everything you need. Schedule your private showing today!
- Type:
- Single Family
- Sq.Ft.:
- 2,587
- Status:
- Active
- Beds:
- 4
- Lot size:
- 1.03 Acres
- Year built:
- 2003
- Baths:
- 3.00
- MLS#:
- 20654529
- Subdivision:
- Avondale Farms Add
ADDITIONAL INFORMATION
Welcome to your dream home! This remodeled 4-bedroom, 2.5 bathroom residence sits on a spacious 1-acre lot, perfectly blending modern updates with serene country living. The split bedroom design ensures privacy, while the 3-car garage offers ample parking and storage. An additional flex space provides versatility for a playroom, game room, home office or gym. Step outside to be wowed by the 17x17 covered patio and 14x12 gazebo with power - ideal for hosting unforgettable gatherings or enjoying peaceful evenings. A 12x12 outbuilding provides extra storage or workshop space. The property features a variety of fruit trees, adding to its charm. The home is supplied with fresh water from a well and boasts all new finishes and fixtures throughout. Don't miss the chance to own this beautifully remodeled property with extensive outdoor amenities. Schedule a tour today to see all that this home has to offer. Ask about our prefer lender providing closing cost or rate buy down points.
$314,500
436 Frio Pass Trail Haslet, TX 76052
- Type:
- Single Family
- Sq.Ft.:
- 1,681
- Status:
- Active
- Beds:
- 4
- Lot size:
- 0.13 Acres
- Year built:
- 2021
- Baths:
- 2.00
- MLS#:
- 20642145
- Subdivision:
- Sendera Ranch
ADDITIONAL INFORMATION
Seller will give buyer five thousand dollars to buy down the rate. This 4-bedroom, 2-bathroom house is a modern living. As you step inside, you're greeted by an open floor plan, where the wood floors guides you through the common areas. The living room is perfect for relaxing, while the dining area is ideal for guests. The gourmet kitchen has a generous kitchen island that serves as the focal point of the room. With ample cabinet space, nice appliances, and sleek countertops, this kitchen is a chef's paradise.The tranquility of this home extends to the bedrooms, where you'll find four cozy retreats. The master suite has a ensuite bathroom and a walk-in closet for all your storage needs. And with an elementary school right in the subdivision, your family will enjoy the convenience of easy access to education.But the perks don't end there â this community has it all! From a playground for the little ones to a community pool. Plus, stay active with amenities like a park and basketball court.
- Type:
- Single Family
- Sq.Ft.:
- 3,100
- Status:
- Active
- Beds:
- 4
- Lot size:
- 0.15 Acres
- Year built:
- 2021
- Baths:
- 4.00
- MLS#:
- 20617544
- Subdivision:
- Northstar
ADDITIONAL INFORMATION
*** Seller offering $5K towards 2-1 buy down or closing costs*** Welcome home to 2129 Gill Star Dr in Haslet, TX 76052, located in the charming Northstar community. This stunning home features a bright, open-concept floor plan with 4 bedrooms and 3.5 bathrooms spread across 3,100 square feet, ensuring plenty of space for comfortable living. The house is designed to capture an abundance of natural light, enhancing its warm and inviting atmosphere. With two spacious living areasâone downstairs and one upstairsâthere's ample room for family gatherings and entertaining. The modern kitchen boasts a large walk-in pantry, perfect for culinary enthusiasts. The home offers abundant storage space throughout, catering to all your organizational needs. The north-facing property includes an electric car charger in the garage, includes a patio with a gas drop, perfect for grilling and enjoying the Texas weather. This beautiful home is ready to welcome you!
$747,000
13420 Haslet Court Haslet, TX 76052
- Type:
- Single Family
- Sq.Ft.:
- 2,879
- Status:
- Active
- Beds:
- 4
- Lot size:
- 2.5 Acres
- Year built:
- 1998
- Baths:
- 3.00
- MLS#:
- 20623174
- Subdivision:
- Haslet Heights
ADDITIONAL INFORMATION
Come see this large, well-maintained 4 bedroom, 2.5 bath home in Haslet! No HOA, No City Taxes, and with a private-well = No water bill. This beautiful one-story home sits on a lovely 2.5 acres. Bring the horses or build your outdoor oasis, the possibilities are endless. All 4 bedrooms are spacious with walk-in closets and plenty of storage. The 2 living areas are large, each with a fireplace that have never been used. New luxury vinyl in the dining room, and living areas. Fresh paint in several rooms. New carpet in the main bedroom. The kitchen provides tons of storage and cabinets with a kitchen nook to sit and enjoy your morning coffee. The flex room is currently being used as a sewing room, but can easily be an office or additional storage area. The back patio is covered and roomy enough for your grill and outdoor seating. There is a whole house water filter. Highly acclaimed NWISD! Close to shopping but still provides plenty of serenity of country living.
- Type:
- Single Family
- Sq.Ft.:
- 3,200
- Status:
- Active
- Beds:
- 4
- Lot size:
- 2.5 Acres
- Year built:
- 1997
- Baths:
- 3.00
- MLS#:
- 20537194
- Subdivision:
- Willow Springs West
ADDITIONAL INFORMATION
Great remodel opportunity on a sprawling 2.5 acres! Open floor plan and a bonus room that could easily be converted to an office or game room. To our knowledge, this is the only house in the neighborhood on city water. Schedule your tour today.
$1,650,000
234 Bayne Road Haslet, TX 76052
- Type:
- Single Family
- Sq.Ft.:
- 5,806
- Status:
- Active
- Beds:
- 5
- Lot size:
- 4.2 Acres
- Year built:
- 2001
- Baths:
- 4.00
- MLS#:
- 20437057
- Subdivision:
- White Hugh Estates
ADDITIONAL INFORMATION
This stunning new listing is a spacious estate that includes a **2nd HOME**. Nestled on a sprawling 4.2 acre lot, this property provides the ultimate in privacy. The driveway provides a grand entrance that loops around. With a generous 5,806 sq ft of living space, 5 bedrooms, 3 and a half restrooms, and 9-car garage. Entering the home, you'll be welcomed by a grand foyer with soaring ceilings and elegant chandeliers. A spacious home office with custom built-in shelving. The spacious living room is perfect for entertaining, beautiful fireplace. A formal dining room provides an elegant space for hosting dinners. The master suite is a true retreat, featuring a spa-like tub, a separate shower, and dual vanities. Walk-in closets with storage space. Incredible backyard oasis, swimming pool, spa, large sized grilling area, a basketball court, and a safe tornado shelter. The additional house provides a separate living space with privacy, 1333 sq ft, 3 beds, 2 full baths.
$1,499,000
629 Verona Drive Haslet, TX 76052
- Type:
- Single Family
- Sq.Ft.:
- 4,411
- Status:
- Active
- Beds:
- 5
- Lot size:
- 0.59 Acres
- Year built:
- 2023
- Baths:
- 7.00
- MLS#:
- 20430321
- Subdivision:
- Vines
ADDITIONAL INFORMATION
Beautiful Modern Farmhouse on large lot in The Vines of Haslet built by PentaVia. Open floor plan, wide plank hardwood floors, gorgeous lighting, premium quartz countertops, a soft color palette. Gourmet kitchen with black SS appliances, gas cooktop, center island, elegant white tile backsplash, and custom cabinetry. Family room features wood beamed ceiling and spectacular fireplace with floor to ceiling stone surround. Primary suite is spacious and offers a spa like bath, custom mirrors, large soaking tub and separate shower. An additional 4 bedrooms with 4.1 baths are positioned throughout the home to give amazing privacy. Spacious game room is located just off the kitchen area and is perfect for showing the big game or movie night with the family. Outdoor covered patio is large and offers a built in gas grill. Large yard can easily accommodate a large pool with plenty of room for a game of soccer or a play set. Walking trails, a playground, a pavilion, and a catch and release pond.

The data relating to real estate for sale on this web site comes in part from the Broker Reciprocity Program of the NTREIS Multiple Listing Service. Real estate listings held by brokerage firms other than this broker are marked with the Broker Reciprocity logo and detailed information about them includes the name of the listing brokers. ©2024 North Texas Real Estate Information Systems
Haslet Real Estate
The median home value in Haslet, TX is $567,800. This is higher than the county median home value of $310,500. The national median home value is $338,100. The average price of homes sold in Haslet, TX is $567,800. Approximately 91.72% of Haslet homes are owned, compared to 4.26% rented, while 4.02% are vacant. Haslet real estate listings include condos, townhomes, and single family homes for sale. Commercial properties are also available. If you see a property you’re interested in, contact a Haslet real estate agent to arrange a tour today!
Haslet, Texas has a population of 2,296. Haslet is more family-centric than the surrounding county with 38.11% of the households containing married families with children. The county average for households married with children is 34.97%.
The median household income in Haslet, Texas is $156,250. The median household income for the surrounding county is $73,545 compared to the national median of $69,021. The median age of people living in Haslet is 46.6 years.
Haslet Weather
The average high temperature in July is 95.7 degrees, with an average low temperature in January of 34 degrees. The average rainfall is approximately 37.1 inches per year, with 1.6 inches of snow per year.



