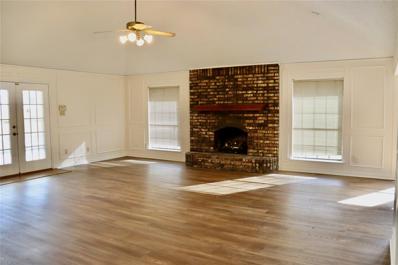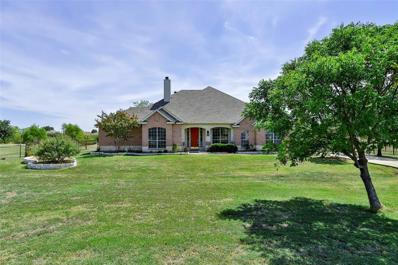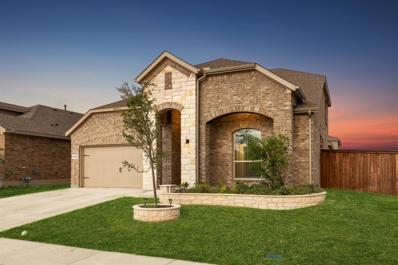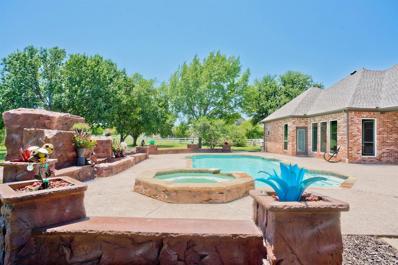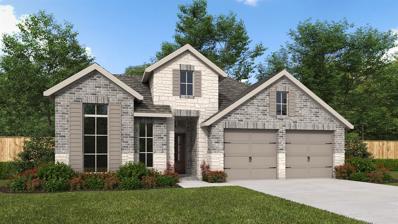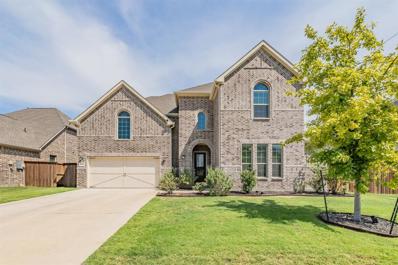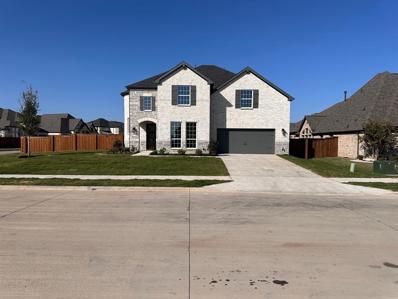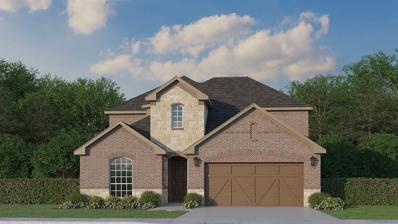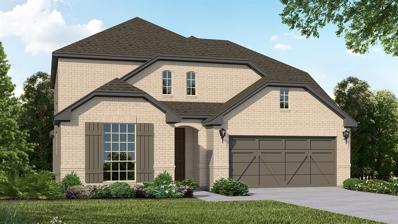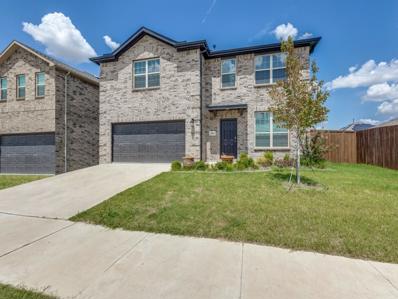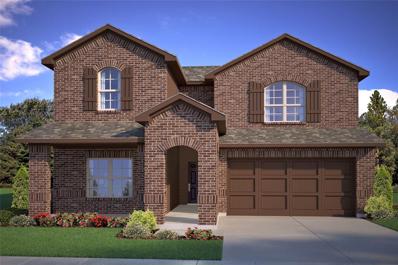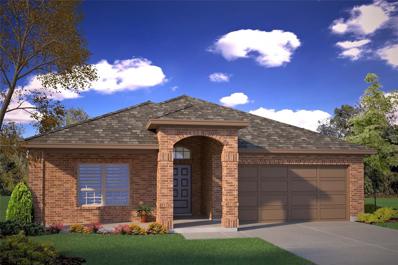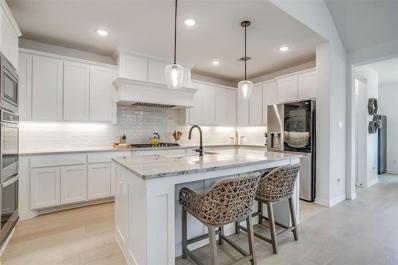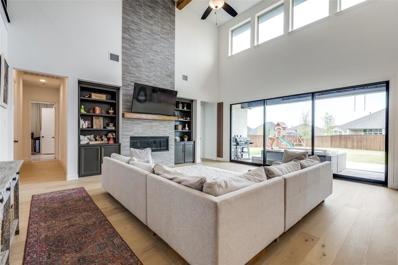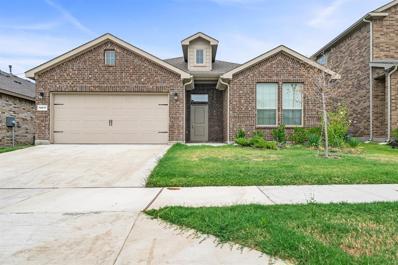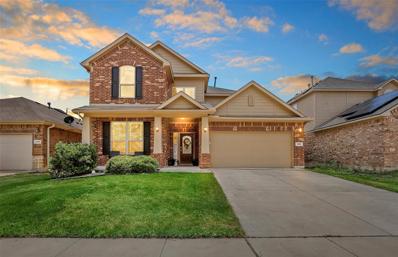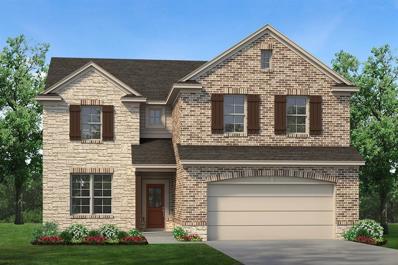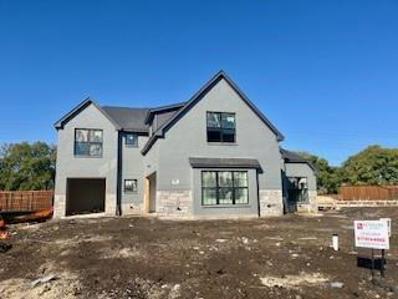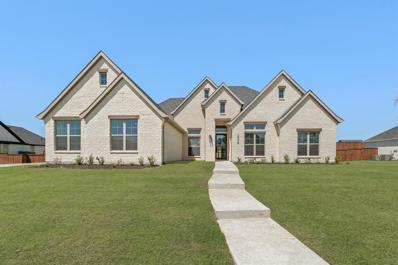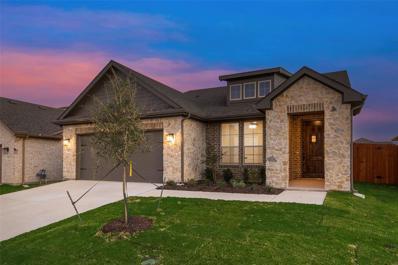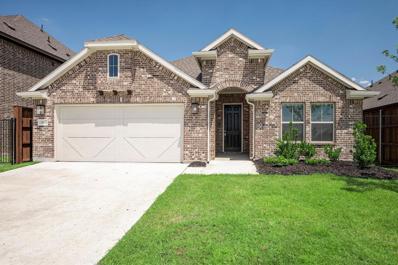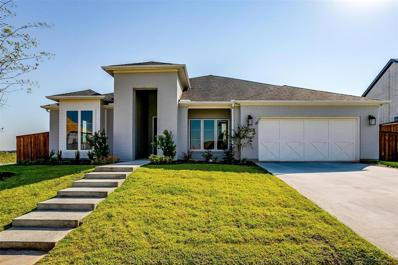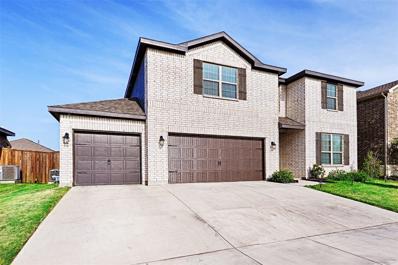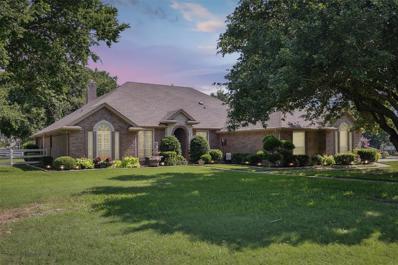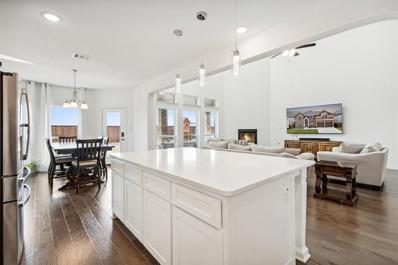Haslet TX Homes for Sale
$525,000
128 Schreiber Drive Haslet, TX 76052
- Type:
- Single Family
- Sq.Ft.:
- 2,349
- Status:
- Active
- Beds:
- 3
- Lot size:
- 1.05 Acres
- Year built:
- 1987
- Baths:
- 3.00
- MLS#:
- 20704123
- Subdivision:
- Haslet Park Add
ADDITIONAL INFORMATION
Need some room to roam or a workshop - this lovely home has it. Great 3 bedroom on over an acre with a pool, attached spa, separate additional garage or workshop. Floors are new, same throughout to make it feel bigger and easy to maintain. So many updates like a wonderful steam, spa shower in the master bath and newer sinks and cabinets, some big ticket items already replaced. Large kitchen with an abundance of cabinets and countertop space. Big open rooms with ceiling fans and light shining through many windows. Freshly painted - all neutral colors so you can put your personal touch on it. The acreage is separated between an entertaining back yard and a back section for whatever you need it to be. You have so many options here, flexibility of use and no HOA. Northwest ISD. Must see to appreciate the opportunity and features.
- Type:
- Single Family
- Sq.Ft.:
- 3,516
- Status:
- Active
- Beds:
- 4
- Lot size:
- 1 Acres
- Year built:
- 2003
- Baths:
- 4.00
- MLS#:
- 20706210
- Subdivision:
- Van Zandt Farms Fossil Creek
ADDITIONAL INFORMATION
Discover luxury and comfort in this spacious 4-bedroom, 4-full-bath home, perfectly nestled on a sprawling 1-acre lot in Haslet. With a thoughtful floor plan that offers room for everyone, this home is an entertainerâs dream. The large kitchen flows seamlessly into the living areas, creating the perfect space for gatherings. Step outside to your private oasis! The sparkling pool invites relaxation on warm Texas days, while the expansive yard provides ample room for outdoor activities and gardening. Need storage? No problem! This home includes additional storage areas to meet all your needs. With easy access to local amenities yet offering the peaceful privacy of country living, this property is a rare find. Donât miss the opportunity to make this incredible home yours!
$464,000
14520 Caelum Drive Haslet, TX 76052
- Type:
- Single Family
- Sq.Ft.:
- 2,764
- Status:
- Active
- Beds:
- 5
- Lot size:
- 0.26 Acres
- Year built:
- 2023
- Baths:
- 3.00
- MLS#:
- 20707578
- Subdivision:
- Northstar
ADDITIONAL INFORMATION
SELLER IS OFFERING UP TO $5,000 IN CONCESSIONS! ONE OF THE LARGEST LOTS in the MASTER PLANNED Northstar community! Numerous upgrades including WHOLE HOME GENERATOR and insulated, CLIMATE CONTROLLED GARAGE. Open kitchen, large island, coffee bar, SS appliances, walk in pantry, mud room. Spacious primary suite, double sinks, standing shower and walk in closet. 3 additional bedrooms downstairs with guest bath. 5th bedroom & 3rd bath upstairs, alongside a huge bonus room. Enormous backyard! Residents of Northstar enjoy access to community pool, amenity center, parks, elementary school. Numerous community events held throughout the year. Situated just north of Fort Worth, conveniently close to Alliance Center with rapid expansion of the surrounding areas, providing great access to shopping and dining options. This home offers a haven with modern upgrades, tons of living space and comfort for everyone.
- Type:
- Single Family
- Sq.Ft.:
- 3,962
- Status:
- Active
- Beds:
- 4
- Lot size:
- 2.5 Acres
- Year built:
- 1998
- Baths:
- 4.00
- MLS#:
- 20703443
- Subdivision:
- Willow Spgs West Add
ADDITIONAL INFORMATION
**Open Sat Oct 26, 11-1** Prepare to fall in love with this executive 1.5-story home, beautifully situated on a sprawling 2.5-acre lot. This property offers the perfect blend of luxury and practicality, featuring 4 spacious bedrooms, a dedicated home office, and a versatile upstairs bonus room with its own bathroom. The outdoor space is equally impressive with a play pool set against a stunning faux rock backdrop and an expansive fenced yard. This well-designed home boasts updates including complete window replacement, upstairs HVAC unit replacement, two water heaters, pool improvements, fresh exterior paint, roof, gutters and downspouts. Plus, youâll have the convenience of attending one of NISDâs newest elementary schools! Enjoy the perks of a county address including the lowest tax rates and occasional fireworks display! With a private water well and aerobic septic system, youâll appreciate the absence of a water bill. Experience the best of country living with all the conveniences nearby! *Video on YouTube*
Open House:
Saturday, 11/23 10:00-6:00PM
- Type:
- Single Family
- Sq.Ft.:
- 2,513
- Status:
- Active
- Beds:
- 4
- Lot size:
- 0.17 Acres
- Year built:
- 2024
- Baths:
- 3.00
- MLS#:
- 20714639
- Subdivision:
- Sweetgrass
ADDITIONAL INFORMATION
Extended entryway with 12-foot ceilings. Game room with French doors frame the entry. Spacious family room with a wood mantel fireplace and wall of windows. Open kitchen offers an island with built-in seating space, 5-burner gas cooktop and a corner walk-in pantry. Primary suite with a wall of windows. Dual vanities, garden tub, separate glass enclosed shower and two walk-in closets in the primary bath. Guest suite just off the extended entry with a full bathroom and walk-in closet. Secondary bedrooms with walk-in closets. Utility room with private access to the primary bathroom. Covered backyard patio. Mud room just off the two-car garage.
- Type:
- Single Family
- Sq.Ft.:
- 4,287
- Status:
- Active
- Beds:
- 5
- Lot size:
- 0.23 Acres
- Year built:
- 2021
- Baths:
- 5.00
- MLS#:
- 20713553
- Subdivision:
- Caraway Ph 2
ADDITIONAL INFORMATION
Exquisite multi-generational home in Caraway featuring a FULL IN-LAW APARTMENT with separate entrance, kitchen, living area, bedroom, bath & private fenced yard! As you enter the main home, you'll appreciate the soaring ceilings & beautiful staircase. Open floor plan provides an excellent layout for entertaining with the gourmet kitchen overlooking the spacious living area, breakfast room & formal dining room. Kitchen offers an abundance of cabinetry, quartz countertops, stainless steel appliances with 5 burner gas cooktop. Primary suite located downstairs has an luxurious bath with dual sinks, garden tub & separate shower. Upstairs, you'll find 3 additional bedrooms, a large game room & separate media room. Enjoy spending time on the covered patio overlooking the large yard with plenty of space for a future pool & greenbelt behind! Community pool, pond & playground. Minutes to Highway 170, 114, Alliance Town Center & Presidio Shopping! NWISD.
$809,900
2092 Roquette Drive Haslet, TX 76052
- Type:
- Single Family
- Sq.Ft.:
- 3,687
- Status:
- Active
- Beds:
- 4
- Lot size:
- 0.29 Acres
- Year built:
- 2024
- Baths:
- 5.00
- MLS#:
- 20713653
- Subdivision:
- Watercress
ADDITIONAL INFORMATION
This exquisite brick and stone 2-story home features 4 bedrooms, 4.5 bathrooms, formal dining, study, game room, media room, and a gorgeous circular staircase! Upgrades include wood floors in common areas, an open railing at the game room, fireplace in the family room, as well as a 3-car tandem garage and a large extended outdoor living area. This home is situated on a very large, East-facing corner lot. Estimated completion December 2024. Don't miss this one!
$599,900
815 Cedarwood Court Haslet, TX 76052
- Type:
- Single Family
- Sq.Ft.:
- 3,160
- Status:
- Active
- Beds:
- 4
- Lot size:
- 0.15 Acres
- Year built:
- 2024
- Baths:
- 3.00
- MLS#:
- 20712820
- Subdivision:
- Sweetgrass
ADDITIONAL INFORMATION
This gorgeous white brick and stone home features 4 bedrooms, 3 bathrooms, a study, game room & media room offering plenty of room for living and entertaining. As you step inside, you'll love the open floor plan that features 18â ceilings in the family and dining rooms. Windows line the back of the home & open to an enlarged outdoor living area & big back yard. The kitchen is a dream with its stainless steel appliances, custom cabinetry, upgraded quartz countertops and lighting. The first floor main bedroom features an ensuite bath with separate vanities, a large soaking tub and a separate shower with detailed tile work. A second bedroom downstairs provides the perfect guest room or bedroom for a young child. The additional bedrooms are spacious and versatile, providing flexibility for your lifestyle needs. Upgraded wood flooring begins at the front door and continues through the extended entry, down the hallways, into the family room, kitchen & dining area. The second floor has room for everyone with 2 additional bedrooms and a full bathroom. Enjoy family time in the game room & media room which complete this spacious home. Sweetgrass is a luxury lifestyle community offering miles of walking trails, parks, a covered pavilion & a resort style pool! Sweetgrass provides a peaceful small-town atmosphere while keeping you close to big-city conveniences. Conveniently located off I-35 & Haslett Parkway & minutes from the Alliance shopping dining & entertainment district. Located in the acclaimed Northwest ISD!
$589,900
1277 Saffron Street Haslet, TX 76052
- Type:
- Single Family
- Sq.Ft.:
- 3,036
- Status:
- Active
- Beds:
- 4
- Lot size:
- 0.15 Acres
- Year built:
- 2024
- Baths:
- 4.00
- MLS#:
- 20712793
- Subdivision:
- Sweetgrass
ADDITIONAL INFORMATION
This spacious home features 3036sf consisting of 4 bedrooms, 3.5 bathrooms, a study & 3 living areas offering plenty of room for living and entertaining. As you step inside, you'll love the open floor plan that brings together the living, dining, and kitchen areas, creating a welcoming space for gatherings. The kitchen is a chef's delight with its stainless steel appliances, custom cabinetry, upgraded countertops and lighting. The first floor main bedroom features an ensuite bath with separate vanities, a large soaking tub and a separate shower with detailed tile work. A second bedroom downstairs provides the perfect guest room with an ensuite bath. The additional bedrooms are spacious and versatile, providing flexibility for your lifestyle needs. Upgraded wood flooring begins at the front door and continues through the extended entry, down the hallways, into the family room, kitchen & dining area. The second floor has room for everyone with 2 additional bedrooms and a full bathroom. Enjoy family time in the game room & media room which complete this spacious home. Sweetgrass is a luxury lifestyle community offering miles of walking trails, parks, a covered pavilion & a resort style pool! Sweetgrass provides a peaceful small-town atmosphere while keeping you close to big-city conveniences. Conveniently located off I-35 & Haslett Parkway & minutes from the Alliance shopping dining & entertainment district. Located in the acclaimed Northwest ISD!.
- Type:
- Single Family
- Sq.Ft.:
- 2,600
- Status:
- Active
- Beds:
- 4
- Lot size:
- 0.21 Acres
- Year built:
- 2022
- Baths:
- 3.00
- MLS#:
- 20703311
- Subdivision:
- Northstar Ph 1 Sec 1
ADDITIONAL INFORMATION
Like New. Built in 2022 on oversized lot in the growing NorthStar subdivision of Haslet. Next door to the Northwest ISD elementary school and the community pool. Close to shopping in the Alliance area. Huge kitchen, gas cooktop and microwave open to the living area. Front flex room can be dining room, bedroom or study. Huge utility room combined with the walk-in pantry. Ceramic tile and carpet. Primary bedroom is huge with two closets and sitting room, nursery or exercise area. Oversized backyard with storage building and sprinkler system. Club house,200 acres of parks, walking trails, sports fields and play grounds.
$424,990
2332 Sun Star Drive Haslet, TX 76052
- Type:
- Single Family
- Sq.Ft.:
- 2,526
- Status:
- Active
- Beds:
- 4
- Lot size:
- 0.14 Acres
- Year built:
- 2024
- Baths:
- 3.00
- MLS#:
- 20705021
- Subdivision:
- Northstar
ADDITIONAL INFORMATION
COMPLETE and MOVE-IN READY!! GORGEOUS NEW 2 STORY D.R. HORTON HOME in the MASTER PLANNED COMMUNITY of NORTHSTAR in NORTH FORT WORTH and NORTHWEST ISD! Beautiful open concept two Story 4-3-2 Glenwood Floorplan-Elevation C, READY NOW! Large Chef's Kitchen with seating Island, Pendant Lights, Granite Countertops, tiled backsplash, Stainless Steel Appliances, Gas Range and walk-in Pantry. Spacious Living with split Bedroom arrangement. Luxurious private main Bedroom with two sink Quartz topped Vanity, oversized Shower, linen closet and walk-in Closet. Big Game room, two Bedrooms and a full Bath upstairs. Designer Package including tiled Entry, Halls and wet areas plus Home is Connected Smart Home Technology. Front exterior Coach Lights, Tankless Water Heater and partial Gutters. Covered back Patio, Landscape Package with full sod and Sprinkler System. Community Pool, Cabana, Park, Tot Lot and Lazy River. Near I-35W, 114, Schools, Texas Motor Speedway, Shopping, Dining and more!
- Type:
- Single Family
- Sq.Ft.:
- 1,848
- Status:
- Active
- Beds:
- 4
- Lot size:
- 0.14 Acres
- Year built:
- 2024
- Baths:
- 2.00
- MLS#:
- 20704850
- Subdivision:
- Northstar
ADDITIONAL INFORMATION
QUICK MOVE-IN! FABULOUS NEW D.R. HORTON HOME in the MASTER PLANNED COMMUNITY of NORTHSTAR in NORTH FORT WORTH and NORTHWEST ISD! Stunning 4 BEDROOM Gallup Floorplan-Elevation B, with quick estimated September completion! Spacious open Living, Dining and large Chef's Kitchen with Seating Island, Quartz CT, tiled Back splash, Pendant lights, SS Appliances, gas Range, Butler's Pantry and W-I Pantry. Luxurious main Bedroom with dual sink Quartz topped Vanity, over sized Shower with seat, linen closet and big W-I Closet with built-ins. Designer Pkg includes tiled Entry, Halls and wet areas, Quartz topped vanity in Baths plus Home is Connected Smart Home Technology. Front Coach Lights, covered back Patio, 6 ft fenced backyard, partial gutters, Landscape Pkg, Sprinkler System, gas Tankless Water Heater and Pest defense system. Amenities to include: Amenity Center, Game Rooms, Event Space, Splash Pad, Pools, Playground and Soccer Field. Minutes from Downtown Ft Worth and Alliance Town Center.
$559,000
2105 Cloverfern Way Haslet, TX 76052
- Type:
- Single Family
- Sq.Ft.:
- 2,414
- Status:
- Active
- Beds:
- 4
- Lot size:
- 0.21 Acres
- Year built:
- 2022
- Baths:
- 3.00
- MLS#:
- 20700880
- Subdivision:
- Watercress-Phase 1
ADDITIONAL INFORMATION
No detail was missed in this stunning one story home with light wood floors, tons of windows for natural light-with remote controlled custom blinds, tall ceilings, decorative lighting, custom window treatments, a floating TV console and private home office. The cook in your home will love the double ovens and 5-burner gas cooktop, under counter lighting, farm house sink and fresh white palate with the quartzite counters and backsplash. The primary suite showcases blackout honeycomb motorized blinds, a bay window sitting area. The en-suite bath has a frameless shower, soaking tub, dual sink quartz vanity and a huge walk-in closet with built-ins. Enjoy the outdoors in your private backyard including a play set and large covered patio with a ceiling fan. Do not miss the community pool, playground, pond, trails & community area with outdoor grills.
$899,000
2027 Stargrass Road Haslet, TX 76052
Open House:
Saturday, 11/23 2:00-4:00PM
- Type:
- Single Family
- Sq.Ft.:
- 4,143
- Status:
- Active
- Beds:
- 4
- Lot size:
- 0.45 Acres
- Year built:
- 2022
- Baths:
- 5.00
- MLS#:
- 20697973
- Subdivision:
- Watercress-Phase One
ADDITIONAL INFORMATION
*FOR SALE, UPGRADES Galore, Priced to Sell* Welcome to this fantastic 2-story, 4-bedroom, 4.1-bath, 3-car garage American Legend home in almost half an acre. Owners went crazy :) on upgrades when building it 2 years ago & it's your chance to call it HOME now! Ain't that brick & stone elevation awe-inspiring? 1ST FLOOR: enter through the Mahogany door & into wood floors throughout; work from home from the office w street view & built-in shelves; enjoy your culinary skill in the gigantic Kitchen w raised cabinets, pot & pan drawers, upgraded pot filler faucet, 6-burner gas stove, kitchen island w pull-out trash can; chillax in the spacious living room w floor to ceiling fireplace, built-in bookshelves, wood beams, sliding doors to patio; 2 dining options: breakfast bar for quick snacks & formal dining for huge gatherings; enjoy watching your favorite movies at the media room; master suite w a huge master bedroom w lots of natural light, spacious His & Her walk-in closets (yes, 2 master closets), & huge master bathroom w 42-in mirror, dual sinks, both standing shower & sexy, freestanding bath tub; extra bedroom w an attached bathroom & walk-in closet as mother-in-law or guest suite; full-size laundry room w extra room for fridge & is accessible from hallway or directly from the master suite; & a hallway half-bath for the guests! 2ND FLOOR: 2 non-master bedrooms & 2 full baths for the other members of the family; game room w box ceiling opens to below to both living room & foyer; & extra room used as prayer room can be used for additional storage. EXTERIOR: Relax enjoying an outdoor living on the extended rear covered patio w gas drop for grill while you watch the little ones play on the playset or throw a football across the huge backyard that has enough space to even put a full size swimming pool. Upgraded paint, red oak wood stairs, open rail on stairs & game room. What more to ask for? Schedule a showing today!
$360,000
14617 Antlia Drive Haslet, TX 76052
- Type:
- Single Family
- Sq.Ft.:
- 1,813
- Status:
- Active
- Beds:
- 4
- Lot size:
- 0.14 Acres
- Year built:
- 2023
- Baths:
- 2.00
- MLS#:
- 20694358
- Subdivision:
- Northstar
ADDITIONAL INFORMATION
This like-new 4 bedroom home is situated in the up-and-coming Northstar master planned community. The modern open floorplan is highlighted by gorgeous wood flooring, soothing neutral tones, recessed lighting, and an abundance of windows that flood the home with natural light. The gourmet kitchen features a center island with breakfast bar, single basin sink, walk-in pantry, and shiny stainless steel appliances, plus a cozy breakfast nook for enjoying casual meals or a morning cup of coffee. The luxurious primary suite offers privacy and indulgence with a dual sink vanity, oversized walk-in shower, and spacious walk-in closet. Step outside to the covered patio and admire the expansive backyard. Community amenities include a playground and pool, perfect for families. Conveniently located near major roads, freeways, and an array of shopping and dining options. Don't let this exceptional home in a prime location pass you by!
- Type:
- Single Family
- Sq.Ft.:
- 3,220
- Status:
- Active
- Beds:
- 4
- Lot size:
- 0.13 Acres
- Year built:
- 2015
- Baths:
- 4.00
- MLS#:
- 20699322
- Subdivision:
- Sendera Ranch
ADDITIONAL INFORMATION
Welcome to your dream home in the desirable Northwest ISD! This spacious residence offers everything your family could need, featuring 4 generously sized bedrooms and 4 full bathrooms to ensure comfort and privacy for everyone. The heart of the home is a beautifully designed kitchen that opens to a bright and airy living area, making it perfect for both everyday living and entertaining. The home includes a dedicated game room, ideal for family fun and gatherings, and a state-of-the-art media room where you can enjoy movie nights or binge-watch your favorite shows in style. With a thoughtfully designed layout, the home provides both open spaces for socializing and quiet retreats for relaxation. Additional highlights include updated appliances, elegant finishes, and ample storage space. This home is located in the vibrant community of Sendera Ranch with excellent schools and so many amenities!! Motivated sellers are willing to help with buyer's closing costs with an acceptable offer.
$464,600
2040 Kelva Drive Haslet, TX 76052
- Type:
- Single Family
- Sq.Ft.:
- 2,669
- Status:
- Active
- Beds:
- 4
- Lot size:
- 0.14 Acres
- Year built:
- 2024
- Baths:
- 3.00
- MLS#:
- 20697902
- Subdivision:
- Northstar
ADDITIONAL INFORMATION
Stunning interior lot located minutes away from play park, amenity center and on site elementary school. close to mailbox, full sod and irrigation with fencing. FIREPLACE, COVERED PATIO, TANKLESS WATER HEATERS, FULL FOAM INSULATION, ENERGY STAR CERTIFIED BUILDER
$662,900
626 Golden Crest Haslet, TX 76244
- Type:
- Single Family
- Sq.Ft.:
- 3,136
- Status:
- Active
- Beds:
- 4
- Lot size:
- 0.23 Acres
- Year built:
- 2024
- Baths:
- 3.00
- MLS#:
- 20697914
- Subdivision:
- Letara
ADDITIONAL INFORMATION
A must see in this brand new sub division in Haslet! Brand new home with open floorplan, lots of square footage and room for family. Kitchen overlooking living area with huge island, also has Fireplace, and custom shaker cabinets. Isolated Master suite with large walk in master closet. Upgraded Quartz countertops and upgraded Laminate wood floors in all main areas. White Cabinets, white and grey color scheme. Includes huge covered back patio for entertaining. The community facilities include: Community Pool, Walking Trails and Park. New Construction, approximate completion date of January 2024.
$879,900
226 Oakmont Drive Haslet, TX 76052
Open House:
Friday, 11/22 12:00-5:00PM
- Type:
- Single Family
- Sq.Ft.:
- 3,207
- Status:
- Active
- Beds:
- 4
- Lot size:
- 0.5 Acres
- Year built:
- 2024
- Baths:
- 4.00
- MLS#:
- 20697866
- Subdivision:
- Northglen Ph 2
ADDITIONAL INFORMATION
Stunning single-story home on half acre lot is available for sale. Great floor plan features wide open family room with vaulted ceiling with beam. Family room opens to the chefs' kitchen which showcases an upgraded gas cook top, custom wood hood, upgraded countertops, large walk-in pantry and oversized island. Split bedroom arrangement, all with walk-in closets. Home also includes a game room and private study. This home is under construction with completion expected Sept.2024.
$419,900
1953 Kelva Drive Haslet, TX 76052
Open House:
Saturday, 11/23 10:00-1:00PM
- Type:
- Single Family
- Sq.Ft.:
- 2,284
- Status:
- Active
- Beds:
- 3
- Lot size:
- 0.14 Acres
- Year built:
- 2024
- Baths:
- 2.00
- MLS#:
- 20696963
- Subdivision:
- Northstar
ADDITIONAL INFORMATION
The ownerâs suite maintains the elegance of the tray ceiling in the bedroom and the spacious, smart design of the en suite bathroomâwith both a soaking tub and walk-in shower, plus dual vanities and private water closet. In the San Saba III, the open concept spans the full length of this single-level home. Weâve situated the kitchen a bit differently, making it quicker to access the laundry and mudrooms by the garageâs family entrance. The pantry is incorporated into the mudroom space, so unloading groceries is a simpler task. With the entrance from the foyer, the flex room in the San Saba III can easily function as a formal dining or living room. The open concept in the main living area and the thoughtful placement of the bedrooms with vestibule entry presents the perfect balance of togetherness and privacy. Add in the covered patio for an outside living space that extends the comfort of this Riverside home. Come check out this gorgeous home today...you know you want to!
Open House:
Saturday, 11/23 10:00-12:00AM
- Type:
- Single Family
- Sq.Ft.:
- 2,170
- Status:
- Active
- Beds:
- 5
- Lot size:
- 0.17 Acres
- Year built:
- 2023
- Baths:
- 3.00
- MLS#:
- 20695951
- Subdivision:
- Letara Ph 2
ADDITIONAL INFORMATION
$4,500.00 Closing Cost Credit for the buyer! This home shows like a spec home and is completely move in ready! This open concept home offers a spacious living, dining, and kitchen area which is excellent for entertaining. Great natural light. The covered front porch opens to a large and inviting foyer. Two bedrooms to the left of the foyer are split by a full bath. Large utility. Oversized garage deep enough for a truck or SUV. Spacious kitchen with SS appliances, tons of cabinets and counter space. Large island with space for bar stools, gas range, SS refrigerator & pantry. Two more bedrooms located behind the kitchen. Large living and dining. Primary is off set in the back of the home for complete privacy. Spacious bedroom, bathroom with dual sinks, lg walk in shower with a bench, and spacious walk in closet. You will love being 1 minute from the community park and pool. Large eastern facing backyard with a covered patio. Fabulous Northwest ISD and easy access to the highway.
- Type:
- Single Family
- Sq.Ft.:
- 2,884
- Status:
- Active
- Beds:
- 4
- Lot size:
- 0.27 Acres
- Year built:
- 2024
- Baths:
- 3.00
- MLS#:
- 20693506
- Subdivision:
- Sweetgrass
ADDITIONAL INFORMATION
The Trinity Transitional plan from Graham Hart Home Builder. Some upgrades include Painted Brick Exterior,, Freestanding Tub, Wood Flooring throughout main areas, 6 Lite Contemporary Wood Front Door, Gas Cooktop, Quartz Countertops, Schlage Encode Lock and Brilliant Smart Home System
- Type:
- Single Family
- Sq.Ft.:
- 3,357
- Status:
- Active
- Beds:
- 6
- Lot size:
- 0.17 Acres
- Year built:
- 2021
- Baths:
- 4.00
- MLS#:
- 20692957
- Subdivision:
- Northstar Ph 1 Sec 1
ADDITIONAL INFORMATION
**Elegant 6-Bedroom Home with Ample Space and Amenities** Discover the perfect blend of luxury and comfort in this stunning 3,357 sq ft home. Boasting 6 spacious bedrooms and 4 full baths, this residence is designed to accommodate all your needs. The open floor plan includes two generous living areas, perfect for entertaining or relaxing with family. The gourmet kitchen is a chef's dream, ample counter space, and a large island. The master suite is a private retreat with an en-suite bath featuring a soaking tub, separate shower, and dual vanities. Outside, the 3-car garage provides plenty of storage, while the landscaped yard offers a serene space for outdoor activities. This home combines elegance and functionality, making it a must-see property. Schedule your tour today and envision your future in this beautiful home!
- Type:
- Single Family
- Sq.Ft.:
- 2,257
- Status:
- Active
- Beds:
- 3
- Lot size:
- 1 Acres
- Year built:
- 2000
- Baths:
- 2.00
- MLS#:
- 20692211
- Subdivision:
- Highlands At Willow Springs
ADDITIONAL INFORMATION
This amazing home is back on the market. Now's your chance to claim it for yourself! Discover the charm of this stunning corner lot nestled in the highly sought-after Haslet neighborhood. This inviting home features 3 spacious bedrooms and 2 bathrooms, with an additional office space that offers the flexibility to be converted into a 4th bedroom, catering to your possible needs. The home has plantation shutters through out, including the garage. A large shop with a concrete walkway provides ample space for projects and storage. The side-entry, 3-car garage boasts durable Epoxy flooring and built-in cabinetry, perfect for organizing tools and equipment. Surrounded by mature trees, this property offers a serene, picturesque setting, making it a true gem in the community.
- Type:
- Single Family
- Sq.Ft.:
- 3,761
- Status:
- Active
- Beds:
- 5
- Lot size:
- 0.18 Acres
- Year built:
- 2021
- Baths:
- 4.00
- MLS#:
- 20683355
- Subdivision:
- Letara Ph 1
ADDITIONAL INFORMATION
Discover the epitome of luxury in Haslet, TX with this captivating North Facing home, a true embodiment of elegance and modern design. Spanning a generous layout, this property boasts 5 sumptuous beds and 3.5 baths. The heart of the home is the sprawling open concept area, where the living, dining, and kitchen co-exist into an entertainer's paradise. Here, the culinary space shines with high-end finishes, a double oven, and a gas cooktop. Pristine updates throughout the home enhance its contemporary appeal. An office space or 6th bedroom offers an oasis for productivity, ensuring work-from-home ease. The master suite, features a spa-like ensuite, making relaxation an everyday luxury. Step outside to a backyard that invites personalization, a canvas awaiting your touch, whether it's a lush garden or an outdoor living area. Embrace the grandeur and make this North Facing beauty your ownâa residence where every day feels like a luxurious escape.

The data relating to real estate for sale on this web site comes in part from the Broker Reciprocity Program of the NTREIS Multiple Listing Service. Real estate listings held by brokerage firms other than this broker are marked with the Broker Reciprocity logo and detailed information about them includes the name of the listing brokers. ©2024 North Texas Real Estate Information Systems
Haslet Real Estate
The median home value in Haslet, TX is $567,800. This is higher than the county median home value of $310,500. The national median home value is $338,100. The average price of homes sold in Haslet, TX is $567,800. Approximately 91.72% of Haslet homes are owned, compared to 4.26% rented, while 4.02% are vacant. Haslet real estate listings include condos, townhomes, and single family homes for sale. Commercial properties are also available. If you see a property you’re interested in, contact a Haslet real estate agent to arrange a tour today!
Haslet, Texas has a population of 2,296. Haslet is more family-centric than the surrounding county with 38.11% of the households containing married families with children. The county average for households married with children is 34.97%.
The median household income in Haslet, Texas is $156,250. The median household income for the surrounding county is $73,545 compared to the national median of $69,021. The median age of people living in Haslet is 46.6 years.
Haslet Weather
The average high temperature in July is 95.7 degrees, with an average low temperature in January of 34 degrees. The average rainfall is approximately 37.1 inches per year, with 1.6 inches of snow per year.
