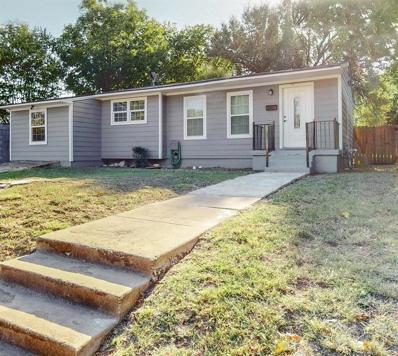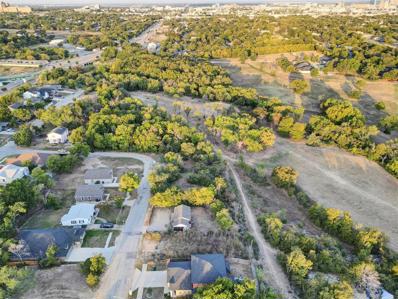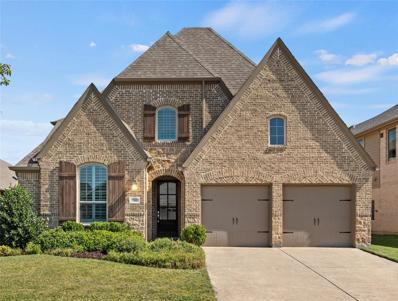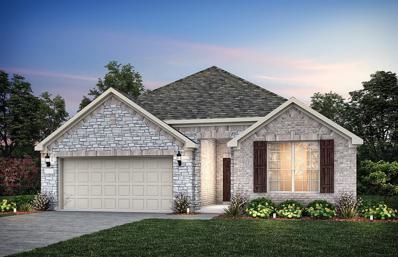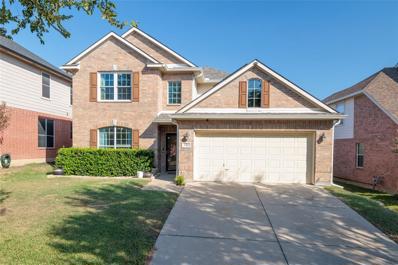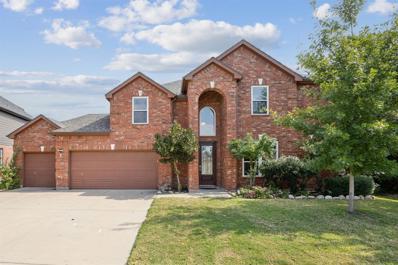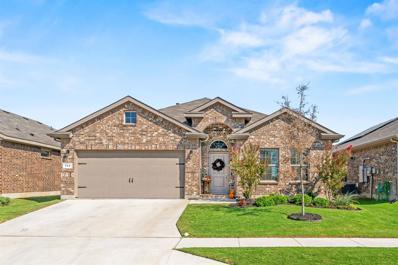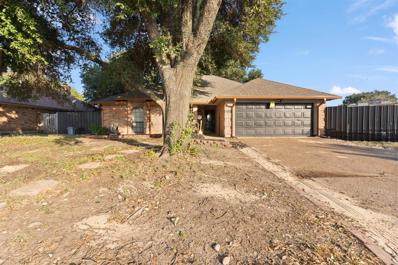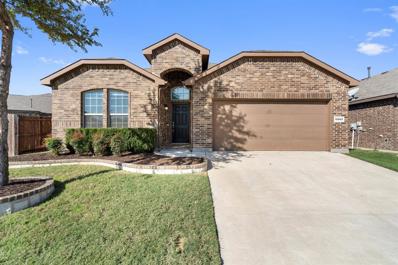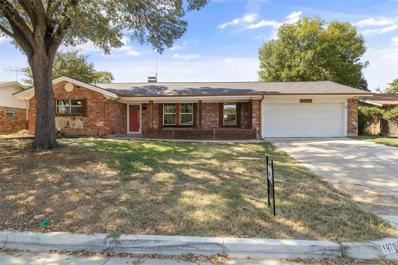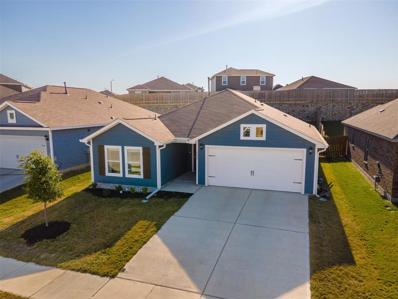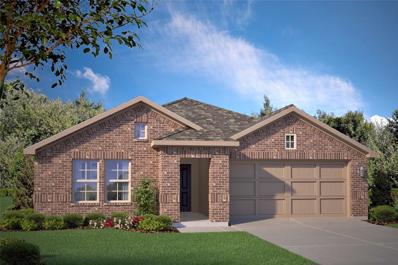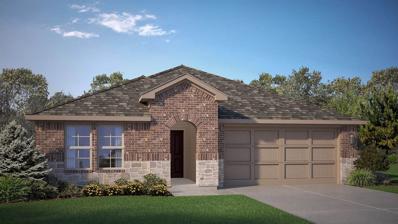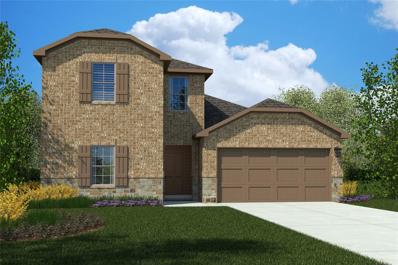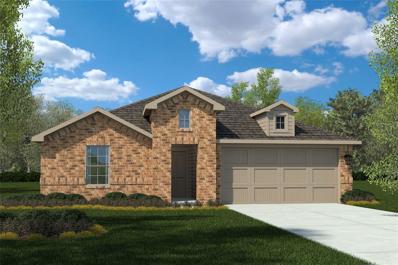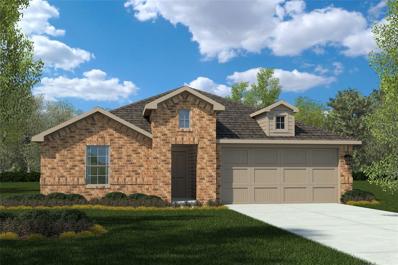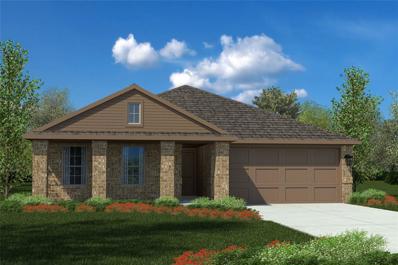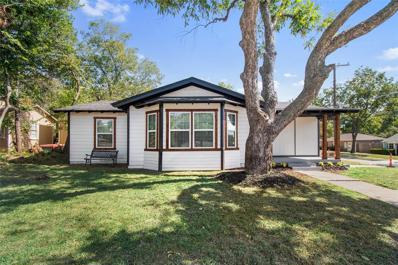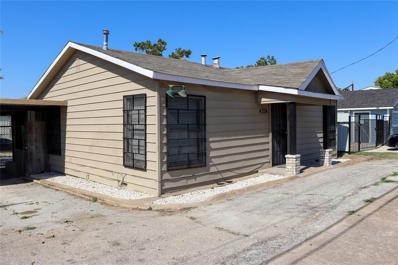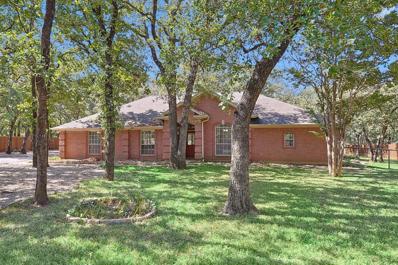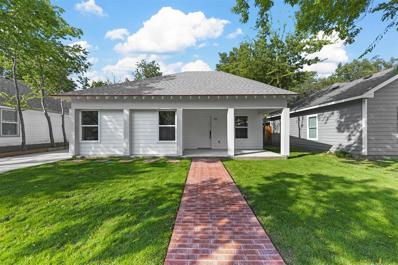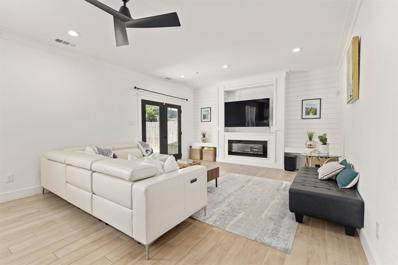Fort Worth TX Homes for Rent
- Type:
- Single Family
- Sq.Ft.:
- 996
- Status:
- Active
- Beds:
- 3
- Lot size:
- 0.16 Acres
- Year built:
- 1949
- Baths:
- 2.00
- MLS#:
- 20756829
- Subdivision:
- Kellis Park Add
ADDITIONAL INFORMATION
Discover this beautifully remodeled one-story home near the TCU area. Featuring three bedrooms and two baths, itâs an ideal starter home for families or a perfect addition to your investment portfolio. The completely renovated interior showcases granite countertops and an open-concept layout, providing seamless access to I-20. Youâll appreciate the spacious kitchen and expansive backyard, perfect for entertaining or relaxation. Donât miss this gem!
- Type:
- Land
- Sq.Ft.:
- n/a
- Status:
- Active
- Beds:
- n/a
- Lot size:
- 0.1 Acres
- Baths:
- MLS#:
- 20756723
- Subdivision:
- Lakeview Add
ADDITIONAL INFORMATION
Here is another lot that is available with building plans available. Builders welcome! Property is a shovel ready project perfect for home builder. Don't let this opportunity pass you buy!
Open House:
Sunday, 12/8 1:00-4:00PM
- Type:
- Single Family
- Sq.Ft.:
- 3,031
- Status:
- Active
- Beds:
- 4
- Lot size:
- 0.15 Acres
- Year built:
- 2019
- Baths:
- 3.00
- MLS#:
- 20754323
- Subdivision:
- Tavolo Park
ADDITIONAL INFORMATION
Welcome to your dream family home! This stunning residence features 4 spacious bedrooms, 3 well-appointed bathrooms & 4 generous living areas with soaring 20-foot ceilings, creating an airy & inviting atmosphere perfect for gatherings. At the heart of the home is a gorgeous, oversized kitchen, equipped with high-end appliances, gas cooktop, & 2 ovensâideal for culinary adventures. Sleek quartz countertops, a built-in hutch flow seamlessly into bright living-dining areas, filled with natural light from large windows & plantation shutters. The master suite is a true retreat, offering a luxurious garden tub, separate shower, & huge closet. Each additional bedroom features walk-in closets for added convenience. Enjoy endless hot water with a gas tankless water heater. Located in a lovely neighborhood with a community pool and walking trails, and conveniently near Chisolm Trail Parkway for easy access to shopping, restaurants, and top-rated schools. Donât miss out on this incredible home!
- Type:
- Single Family
- Sq.Ft.:
- 2,165
- Status:
- Active
- Beds:
- 3
- Lot size:
- 0.16 Acres
- Year built:
- 2024
- Baths:
- 2.00
- MLS#:
- 20756643
- Subdivision:
- Wellington
ADDITIONAL INFORMATION
NEW CONSTRUCTION: Beautiful one-story home available at Wellington in Fort Worth. McKinney Plan, with 3 BD + 2 BA, 2,165 sf. Open concept layout creating a spacious and inviting atmosphere + Sunlit gathering room designed for relaxation and entertainment + Owner's retreat bathroom featuring dual vanities and oversized shower + Spacious bedrooms and living areas + Study with elegant French doors + Sleek LVP Flooring + Stylish Quartz countertops. An excellent choice for families expanding or those who love to entertain. Available January 2025!
- Type:
- Single Family
- Sq.Ft.:
- 2,495
- Status:
- Active
- Beds:
- 4
- Lot size:
- 0.13 Acres
- Year built:
- 2006
- Baths:
- 3.00
- MLS#:
- 20755228
- Subdivision:
- Creekwood Add
ADDITIONAL INFORMATION
Welcome to your dream home! This spacious 2-story residence features 4 bedrooms, 3 full baths, and a well-designed split floor plan, offering the perfect blend of comfort and privacy. With ample space for family living, this home is ideal for a growing household. The thoughtfully designed layout provides a private primary suite and guest accommodations, while the open-concept living areas create an inviting space for entertaining. Upstairs, additional bedrooms and a full bath offer plenty of room for kids, guests, or a home office. Enjoy peace of mind with energy-saving solar panels, ensuring lower electric bills year-round. The backyard offers space to relax and play, perfect for outdoor activities or summer barbecues. Located in a friendly neighborhood with easy access to schools, parks, and shopping, this home combines convenience, comfort, and efficiency. Donât miss out â schedule your tour today and see why this home is the perfect fit for your family! Solar panels will be paid off at closing by seller.
- Type:
- Single Family
- Sq.Ft.:
- 2,891
- Status:
- Active
- Beds:
- 4
- Lot size:
- 0.21 Acres
- Year built:
- 2001
- Baths:
- 3.00
- MLS#:
- 20752450
- Subdivision:
- Villages Of Woodland Spgs
ADDITIONAL INFORMATION
Discover this stunning 4-bedroom, 2.5-bath home situated on a spacious lot in Woodland Springs, featuring a 3-car garage. Step inside to high ceilings and elegant crown molding that enhance the inviting atmosphere. The functional layout includes an office and a game room, while the chef's kitchen boasts a center island, white cabinetry, and a charming breakfast nook. The living room is the perfect gathering space, highlighted by a custom stone fireplace with a wood mantel. Retreat to the updated master suite, offering a dual extended vanity, garden tub, and a large walk-in shower. Recent updates include a new roof (2021) and new windows (2024). Outside, enjoy a covered patio, privacy fence, Tuff Shed, and a 16 ft swim spa with heating and cooling capabilities. Located in a vibrant community with parks, pools, playgrounds, and sports courts, this home is zoned for Keller ISD and is just minutes from Woodland Springs Elementary. Donât miss this incredible opportunity!
- Type:
- Single Family
- Sq.Ft.:
- 1,849
- Status:
- Active
- Beds:
- 4
- Lot size:
- 0.13 Acres
- Year built:
- 2022
- Baths:
- 2.00
- MLS#:
- 20755807
- Subdivision:
- Trails Of Elizabeth Crk
ADDITIONAL INFORMATION
Discover the perfect home with this beautiful 4-bedroom, 2-bath Gallup Floorplan, designed with families in mind! This spacious, open concept layout offers a seamless flow between the living, dining, and large chef's kitchen. The kitchen boasts gorgeous quartz countertops, a stylish tiled backsplash, pendant lighting, and stainless steel appliances, including a gas range, butler's pantry & walk-in pantry. The luxurious primary suite features a dual-sink quartz vanity, oversized shower, and spacious walk-in closet. The home is located in the highly rated NORTHWEST ISD and is within walking distance of Hatfield Elementary! This master-planned community has something for everyone, including a community pool, cabana, park, and even a lazy river! The kids will love the tot lot, while parents will appreciate the convenience of nearby shopping at Tanger Outlet Mall and family friendly dining at Roanoke Town Square. With Vivint smart home security system, a gas tankless water heater, a covered & extended back patio, a fenced backyard, and a full sprinkler system, this home is ready to meet all your needs. Donât miss out on this incredible opportunity to create lasting memories in a home designed with your family in mind! Upgrades include: Extended back patio, feature wall in dining room, Vivint system, installation of plugs in the primary and secondary bedroom with dedicated breaker, Tankless water heater. TV in living room and all window treatments convey.
- Type:
- Single Family
- Sq.Ft.:
- 1,929
- Status:
- Active
- Beds:
- 5
- Lot size:
- 0.21 Acres
- Year built:
- 1986
- Baths:
- 3.00
- MLS#:
- 20741309
- Subdivision:
- Willow Creek Add
ADDITIONAL INFORMATION
Welcome to this spacious 5-bedroom, 3-bath home on a corner lot in Fort Worth, offering easy living and plenty of room to grow! Featuring two primary suites, this home is perfect for families or multi-generational living. The open floor plan includes bright, welcoming living spaces and a functional kitchen that makes everyday cooking a breeze. The additional bedrooms are generously sized and can be used for family, a home office, or hobbies. Step outside into your private backyard retreat, complete with a stunning lagoon-style poolâideal for relaxing on warm Texas days or enjoying casual outdoor gatherings with friends and family. Located on a quiet corner lot, this home offers plenty of privacy and space to make it your own. With its laid-back charm, functional layout, and fantastic pool, 1840 Kings Canyon Circle is a comfortable retreat that makes life easy. Schedule your tour today and see what effortless living looks like!
- Type:
- Single Family
- Sq.Ft.:
- 2,094
- Status:
- Active
- Beds:
- 4
- Lot size:
- 0.14 Acres
- Year built:
- 2018
- Baths:
- 2.00
- MLS#:
- 20745942
- Subdivision:
- Oak Creek Trails
ADDITIONAL INFORMATION
Don't miss this incredible opportunity in Northwest ISD's Oak Creek Trails communityâmove-in ready and priced to sell! This well-maintained 4-bedroom 2-bath home offers an ideal open-concept layout, perfect for modern living.The spacious kitchen is a chefâs delight with stunning granite countertops, a large island with a breakfast bar, and ample pantry storage. The bright and airy living area, anchored by a cozy gas fireplace and complemented by natural hardwood floors, provides the perfect space for gathering. The primary suite features a spa-like bathroom with dual vanities, a garden tub, separate shower, and a walk-in closet. Features include a covered back patio, energy-efficient systems, a smart Lutron lighting system, & full sprinkler system. Bonus: Washer, dryer, fridge, and Ring doorbell are all included! Super Close to Elementary, Middle, and HS! Zoned for Pike Middle School!! Conveniently located near I-35W, Alliance Town Square, and a variety of local amenities with easy access to 114 Hwy. Don't miss out on this incredible opportunity!
- Type:
- Single Family
- Sq.Ft.:
- 2,500
- Status:
- Active
- Beds:
- 3
- Lot size:
- 0.22 Acres
- Year built:
- 1960
- Baths:
- 2.00
- MLS#:
- 20754497
- Subdivision:
- Meadowbrook Estates Add
ADDITIONAL INFORMATION
The Englishman In Dallas is proud to present this large, artisan remodeled, versatile Home, conducive for the expanding family to the shrewd investor, and with its 2500 sqft of accommodation on just over a fifth of an acre, and OWNER FINANCING AVAILABLE from 8.5% INTEREST OVER 30 years with NO BALLOON, itâs going to have extremely broad appeal. 1970 Mims St is conveniently located a stones throw from the i30, only 9 miles from the AT&T Stadium, 9 miles from Downtown Fort Worth and 12 miles from the Stockyards. You will immediately see for yourself how well appointed this house is with Luxury Plank Vinyl flooring, Cedar wood has been stylishly utilized, adorning this home both inside and out. You will enjoy cozy nights around the stone fireplace featuring a vintage style woodburner. There are even two living areas with the second being large enough to be a living area, play area and games room combined. The countertops are high real granite and the vanities in the bathrooms are marble. This property benefits from having foundation work one year ago, the roof is only one year old, new plumbing to the city connection, new windows in 2022, the water heater was replaced last year too. Book your tour of this palace with your realtor now or feel free to attend one of my open houses.
- Type:
- Single Family
- Sq.Ft.:
- 1,600
- Status:
- Active
- Beds:
- 3
- Lot size:
- 0.15 Acres
- Year built:
- 2023
- Baths:
- 2.00
- MLS#:
- 20753666
- Subdivision:
- Vista West Ii
ADDITIONAL INFORMATION
This inviting single-story home combines style with functionality, featuring three bedrooms, two full baths, a generous living area, and a separate study for added versatility. The open-concept design is perfect for family gatherings and entertaining, providing ample space for any occasion. The chefâs kitchen stands out with its elegant granite countertops, expansive wood cabinetry, and a full suite of energy-efficient Whirlpool® appliances. Additionally, this home boasts a range of thoughtful, designer-selected upgrades, including luxury vinyl plank flooring, a Wi-Fi-enabled garage door opener, a programmable thermostat, and many more modern conveniences.
- Type:
- Single Family
- Sq.Ft.:
- 1,839
- Status:
- Active
- Beds:
- 4
- Lot size:
- 0.16 Acres
- Year built:
- 2024
- Baths:
- 2.00
- MLS#:
- 20756247
- Subdivision:
- River's Edge
ADDITIONAL INFORMATION
New and Now Selling! D.R. Horton's new phase kick off of their fabulous River's Edge community in North Fort Worth and Northwest ISD! Gorgeous One Story 4 bedroom Texas Cali floorplan-Elevation C, with a quick estimated November completion. Modern open concept with Living and Dining opening to large Chef's Kitchen complete with Island, SS Whirlpool Appliances, electric Range, Granite CT, and W-I Pantry. Front secondary Bedroom-optional Office area and large primary Bedroom with 5 foot over sized shower and walk-in Closet. Quartz vanity tops in baths and Ceramic tile flooring at Entry, Hallways, Kitchen, Breakfast, Utility and Bathrooms. State-of-the art energy efficiency features plus Home is Connected Smart Home Technology Pkg. Covered front porch and back Patio with 6 foot stained privacy fenced Backyard, Landscape Pkg, full Sprinkler System & more! Close proximity to I-35W, HWY 114, the Alliance Corridor, DFW Airport, Tanger Outlets, Downtown Fort Worth and more!
- Type:
- Single Family
- Sq.Ft.:
- 2,091
- Status:
- Active
- Beds:
- 4
- Lot size:
- 0.18 Acres
- Year built:
- 2024
- Baths:
- 3.00
- MLS#:
- 20756223
- Subdivision:
- River's Edge
ADDITIONAL INFORMATION
New and Now Selling! D.R. Horton's new phase kick off of their fabulous River's Edge community in North Fort Worth and Northwest ISD! Beautiful Single Story 4 bed plus Study, 3 full baths, Lakeway floorplan-Elevation B, with a quick estimated November completion. Modern open concept with spacious Living, Dining and large Chef's Kitchen complete with Island, Stainless Steel Whirlpool Appliances, electric Range, Granite Countertops, and corner walk-in Pantry. Large primary Bedroom with 5 foot over sized shower and W-I Closet. Quartz vanity tops in baths and Ceramic tile flooring at Entry, Hallways, Kitchen, Breakfast, Utility and Bathrooms. State-of-the art energy efficiency features plus Home is Connected Smart Home Technology Pkg. Covered front porch and back Patio with 6 foot stained privacy fenced Backyard, Landscape Pkg and full Sprinkler System. Close proximity to I-35W, HWY 114, Alliance Corridor, DFW Airport, Tanger Outlets, Downtown Fort Worth and more!
- Type:
- Single Family
- Sq.Ft.:
- 2,209
- Status:
- Active
- Beds:
- 4
- Lot size:
- 0.15 Acres
- Year built:
- 2024
- Baths:
- 3.00
- MLS#:
- 20756265
- Subdivision:
- River's Edge
ADDITIONAL INFORMATION
Now Selling! D.R. Horton's new phase kick off of their fabulous River's Edge community in North Fort Worth and Northwest ISD! Beautiful Two Story 4 bedroom Midland floorplan-Elevation B on corner lot. Construction starting soon with an estimated Winter completion. Modern open concept with spacious Living, Dining and large Chef's Kitchen complete with Island, Stainless Steel Whirlpool Appliances, electric Range, Granite Countertops, and walk-in Pantry. Downstairs secondary bedroom and full bath, and large primary Bedroom with 5 foot oversized shower and W-I Closet. Two bedrooms, full bathroom, and loft area upstairs. Quartz vanity tops in baths and Ceramic tile flooring at Entry, Hallways, Kitchen, Breakfast, Utility and Bathrooms. State-of-the art energy efficiency features plus Home is Connected Smart Home Technology Pkg. Covered front porch and back Patio with 6 foot stained privacy fenced Backyard, Landscape Pkg and full Sprinkler System. Close proximity to I-35W, HWY 114, Alliance Corridor, DFW Airport, Tanger Outlets and more!
- Type:
- Single Family
- Sq.Ft.:
- 1,875
- Status:
- Active
- Beds:
- 4
- Lot size:
- 0.23 Acres
- Year built:
- 2024
- Baths:
- 2.00
- MLS#:
- 20756013
- Subdivision:
- Sunnycreek
ADDITIONAL INFORMATION
Complete and move-in ready! Beautiful New D.R. Horton Home in the Sunnycreek Community located in the heart of South Fort Worth and Crowley ISD! Newly designed Homes with an updated interior design package to suit the needs of the most discerning Buyer. Fabulous Single Story 4 Bedroom Justin Floorplan-Elevation C, ready now! Modern open concept with large Chef's Kitchen, Granite Countertops, seating Island, stainless steel Appliances, gas Range and Walk in Pantry. Bright Dining area, spacious Living and luxurious main Bedroom with a 5 ft over sized shower and walk-in Closet. Cultured marble topped vanity in baths. Extended tiled Entry, Hall and Wet areas plus Home is Connected Smart Home Technology. Covered back Patio, 6 ft privacy fenced Backyard, Landscaping Pkg and Full Sprinkler System. Walking Trails and two Community Dog Parks. Nestled minutes of both I-35, Chisholm Trail Pkwy, Chisholm Trail Park, Walking Trails, numerous Shops, Restaurants and more!
- Type:
- Single Family
- Sq.Ft.:
- 1,875
- Status:
- Active
- Beds:
- 4
- Lot size:
- 0.15 Acres
- Year built:
- 2024
- Baths:
- 2.00
- MLS#:
- 20756192
- Subdivision:
- River's Edge
ADDITIONAL INFORMATION
New and Now Selling! D.R. Horton's new phase kick off of their fabulous River's Edge community in North Fort Worth and Northwest ISD! Gorgeous Single Story 4 bedroom Justin floorplan-Elevation C, with estimated January completion. Modern open concept with Living at the rear of the Home opening to Dining and large Chef's Kitchen complete with Island, SS Whirlpool Appliances, electric Range, Granite CT, and W-I Pantry. Front secondary Bedroom-optional Office area and large Primary Bedroom with 5 ft over sized shower and W-I Closet. Quartz vanity tops in baths and Ceramic tile flooring at Entry, Hallways, Kitchen, Breakfast, Utility and Bathrooms. State-of-the art energy efficiency features plus Home is Connected Smart Home Technology Pkg. Covered front porch and back Patio, 6 ft stained privacy fenced Backyard, Landscape Pkg and full Sprinkler System. Close proximity to I-35W, HWY 114, Alliance Corridor, DFW Airport, Tanger Outlets, Downtown Ft Worth and more!
- Type:
- Single Family
- Sq.Ft.:
- 1,448
- Status:
- Active
- Beds:
- 3
- Lot size:
- 0.14 Acres
- Year built:
- 2024
- Baths:
- 2.00
- MLS#:
- 20756155
- Subdivision:
- River's Edge
ADDITIONAL INFORMATION
New and Now selling! D.R. Horton's new phase kick off of their fabulous River's Edge community in North Fort Worth and Northwest ISD! Gorgeous Single Story 3-2-2 Bellvue floorplan-Elevation C, with a quick estimated November Completion. Great open concept floorplan with spacious Living opening to Dining and large Chef's Kitchen with Island, Stainless Steel Whirlpool Appliances, electric Range, Granite countertops, and W-I Pantry. Front Bedroom-optional Office and large primary Bedroom with 5 foot over sized shower and W-I Closet. Quartz vanity tops in baths and Ceramic tile flooring at Entry, Hallways, Kitchen, Breakfast, Utility and Bathrooms. State-of-the art energy efficiency features plus Home is Connected Smart Home Technology Pkg. Covered front porch and back Patio, 6 foot stained wood fenced Backyard with metal posts, Landscape Pkg with full sod and Sprinkler System. Close proximity to I-35W, HWY 114, Alliance Corridor, DFW Airport, Tanger Outlets, and more!
- Type:
- Single Family
- Sq.Ft.:
- 2,799
- Status:
- Active
- Beds:
- 5
- Lot size:
- 0.13 Acres
- Year built:
- 2005
- Baths:
- 3.00
- MLS#:
- 20755428
- Subdivision:
- Harvest Ridge Add
ADDITIONAL INFORMATION
Wonderful, well kept 5 bedrooms, 3 bathroom home in the highly desirable Harvest Ridge subdivision in North Fort Worth! From the moment you pull up, you will appreciate the curb appeal and large front porch for enjoying your morning coffee. As you enter the home, you'll notice the updated laminate flooring throughout most of the main level. Flex room at the front could be used as an extra dining, living, office or play room. The kitchen overlooks the spacious living area and offers extensive cabinetry, amazing island with quartz countertops, stainless steel appliances and more. Downstairs also provides a guest suite with full bath. Upstairs, you'll find the primary suite with extra space that can be used as a work station or even a second closet. Additionally, there is a jetted tub and separate shower. The game room has plenty of space for entertaining, and there are also 3 additional bedrooms with 2 bathrooms. This home has a covered patio and large backyard with enough room for a future pool. Per seller, roof 2021, HVAC 2023, exterior paint 2024. All this located in Keller ISD!
- Type:
- Single Family
- Sq.Ft.:
- 1,614
- Status:
- Active
- Beds:
- 4
- Lot size:
- 0.2 Acres
- Year built:
- 1951
- Baths:
- 2.00
- MLS#:
- 20756413
- Subdivision:
- Halbert J T Sub
ADDITIONAL INFORMATION
Look At This Beauty Located In A Corner Lot With A Nice Size Yard You Can Do Many Things In Your Backyard With An Entrance For Your Vehicles And Or Rv Parking! The Workmanship Is Amazing Which Will Make You Fall In Love With This Home! Many Updates and Upgrades Have Been Made Such As Bathrooms, Kitchen, Backsplash, Cabinets, Quartz Countertops, Windows, Texture, Paint Inside And Out, Open Floor Plan, Lots Of Ceiling Lightning To Give Your Home A Custom Look. Book An Appointment Now To Own This Beautiful Home.
- Type:
- Single Family
- Sq.Ft.:
- 1,280
- Status:
- Active
- Beds:
- 2
- Lot size:
- 0.12 Acres
- Year built:
- 1952
- Baths:
- 1.00
- MLS#:
- 20754552
- Subdivision:
- Wichita Add
ADDITIONAL INFORMATION
Work from home! Come see this move in ready 2 bd, 1 bath home, large living room and a family room. Brand new vinyl flooring and fresh paint through out. This home has a covered car port, detached garage and backyard. You will be 2 minutes from the highway and 10 minutes from downtown Fort Worth. Currently zoned commercial & taxed residential. Schedule a showing today to make this place your new home!
- Type:
- Single Family
- Sq.Ft.:
- 4,229
- Status:
- Active
- Beds:
- 4
- Lot size:
- 0.24 Acres
- Year built:
- 2010
- Baths:
- 4.00
- MLS#:
- 20756388
- Subdivision:
- Kingsridge Add
ADDITIONAL INFORMATION
This Expansive Meritage Baron plan is polished & ready for new owners. The best buy in 76244 With over 4,200 sq. ft. of luxurious living space. This home is an entertainer's paradise. The outdoor area features a sparkling pool with tons of stamped concrete decking with a Firepit, a dedicated hot tub pad with electric hookup, and a tequila table perfect for socializing in the Pool. Step inside to a massive open-concept living room, dining area, and gourmet kitchen with a large freestanding island, gas appliances, and a spacious pantry. The downstairs primary suite is a true retreat, boasting an ensuite bath with separate tub and shower, dual oversized vanities, and an exercise nook that leads to a massive walk-in closet with island shelving. Three additional spacious bedrooms and 3.5 bathrooms (Most with ensuite Baths) ensure plenty of space for family or guests. Upstairs Balcony Patio. A media room with a wet bar offers the ultimate entertainment experience. Recent upgrades include hardwood floors, fresh paint, custom tile accents, a Trane HVAC system, and an impact-resistant roof. The home also features a 3-car garage, ensuring ample storage. Perfectly located in a desirable area, this home has everything you need for luxury living and entertaining. Award Winning KellerISD! Dont miss this one!
- Type:
- Single Family
- Sq.Ft.:
- 2,540
- Status:
- Active
- Beds:
- 4
- Lot size:
- 0.13 Acres
- Year built:
- 2010
- Baths:
- 3.00
- MLS#:
- 20745109
- Subdivision:
- Rolling Meadows Fort Worth
ADDITIONAL INFORMATION
Welcome to this impeccably maintained 4-bedroom, 3-bathroom home located in award winning Keller ISD. Step inside to discover new carpet and beautiful wood laminate flooring throughout. The spacious living area features a stunning stone fireplace, perfect for cozy evenings. You'll love the plantation shutters that add a touch of elegance to every room. The kitchen is a chef's dream with an extra-large walk-in pantry offering ample storage space. Each bedroom is generously sized, providing comfort and versatility. Upstairs features a large flex space with an additional bedroom and full bath. The backyard is beautifully landscaped and private. With its thoughtful layout and stylish features, this home offers a comfortable and inviting living experience. Don't miss the chance to make it yours!
$525,000
5240 Banks Road Fort Worth, TX 76140
- Type:
- Single Family
- Sq.Ft.:
- 1,860
- Status:
- Active
- Beds:
- 3
- Lot size:
- 1 Acres
- Year built:
- 1991
- Baths:
- 2.00
- MLS#:
- 20742762
- Subdivision:
- Davidson Wash Survey
ADDITIONAL INFORMATION
Nestled on a peaceful 1-acre lot surrounded by mature trees, this beautifully updated 3-bedroom, 2-bathroom home is the perfect blend of comfort and outdoor living. With fresh paint, new tile in the bathrooms, and plush new carpet in the bedrooms, this home is move-in ready and full of modern touches. The spacious kitchen has sleek granite countertops, ideal for cooking or entertaining. Step outside to your own personal oasisâenjoy the sparkling pool and spa, or relax on the expansive wood deck thatâs perfect for gatherings or soaking up the tranquility of nature. With no HOA, you have the freedom to make this space truly your own. The interior features easy-to-maintain laminate and tile flooring throughout the main living areas. Whether youâre unwinding indoors or taking in the serene outdoors, this home is a rare gem that combines modern updates with peaceful country living. Donât miss out on this exceptional property!
- Type:
- Single Family
- Sq.Ft.:
- 1,700
- Status:
- Active
- Beds:
- 3
- Lot size:
- 0.12 Acres
- Year built:
- 2024
- Baths:
- 2.00
- MLS#:
- 20756405
- Subdivision:
- Glenwood Add
ADDITIONAL INFORMATION
This beautifully designed family home, crafted by Harvard-educated architects, is centered around a 400 sq ft red brick courtyard. Every room has direct access to this stunning outdoor space, flooding the home with natural light through large windows, with two or more in each room. Located on the west side, the courtyard captures warm afternoon light, creating a serene, private outdoor oasis. Mature trees have been thoughtfully preserved around the property for added privacy. The open-concept living area features a soaring 14â vaulted ceiling and opens to the courtyard through dual sets of French doors, creating an ideal indoor-outdoor flow. High-end finishes include central AC, top-tier kitchen appliances, and beautifully appointed bathrooms. With 9â ceilings throughout, the home offers a spacious feel in every room. The red brick courtyard expands your living space, providing the perfect blend of modern design and functionality. This modern home stands apart with its thoughtful design, natural light, and attention to detail, providing a perfect blend of style and function for todayâs lifestyle.
- Type:
- Single Family
- Sq.Ft.:
- 2,550
- Status:
- Active
- Beds:
- 3
- Lot size:
- 0.16 Acres
- Year built:
- 2019
- Baths:
- 3.00
- MLS#:
- 20755215
- Subdivision:
- Hills Of Lake Country
ADDITIONAL INFORMATION
NO HOA and minutes away from Eagle Mountain Lake! Move in Ready! Nestled in the beautiful Hills of Lake Country, this contemporary modern home is a true masterpiece. Step inside to the open-concept floorplan that greets you w an abundance of natural light. Main level is adorned w exquisite wood-like ceramic tile. Formal dining area boasts cleverly designed built-in storage under the stairs & a sliding barn door. You'll find the kitchen accentuated with sleek SS appliances, subway tile backsplash, & quartz countertops. Primary retreat is a haven of luxury, vaulted ceilings, large walk-in closet, & a sumptuous bathroom space. Step outside onto the expansive covered deck & be greeted by breathtaking views of the sunset. This home has been upgraded w a bi-polarizing ionizing system for the HVAC, a Tesla EV charger, French drains, new ceiling fans, & a decorative walkway complete with a private trash enclosure. Sellers have plans of expansion of guest quarters space should you want to add on!

The data relating to real estate for sale on this web site comes in part from the Broker Reciprocity Program of the NTREIS Multiple Listing Service. Real estate listings held by brokerage firms other than this broker are marked with the Broker Reciprocity logo and detailed information about them includes the name of the listing brokers. ©2024 North Texas Real Estate Information Systems
Fort Worth Real Estate
The median home value in Fort Worth, TX is $306,700. This is lower than the county median home value of $310,500. The national median home value is $338,100. The average price of homes sold in Fort Worth, TX is $306,700. Approximately 51.91% of Fort Worth homes are owned, compared to 39.64% rented, while 8.45% are vacant. Fort Worth real estate listings include condos, townhomes, and single family homes for sale. Commercial properties are also available. If you see a property you’re interested in, contact a Fort Worth real estate agent to arrange a tour today!
Fort Worth, Texas has a population of 908,469. Fort Worth is more family-centric than the surrounding county with 35.9% of the households containing married families with children. The county average for households married with children is 34.97%.
The median household income in Fort Worth, Texas is $67,927. The median household income for the surrounding county is $73,545 compared to the national median of $69,021. The median age of people living in Fort Worth is 33 years.
Fort Worth Weather
The average high temperature in July is 95.6 degrees, with an average low temperature in January of 34.9 degrees. The average rainfall is approximately 36.7 inches per year, with 1.3 inches of snow per year.
