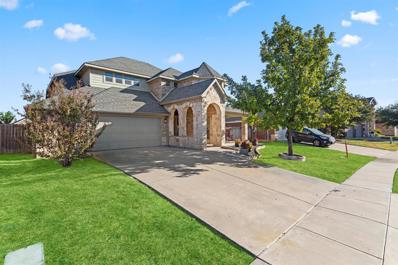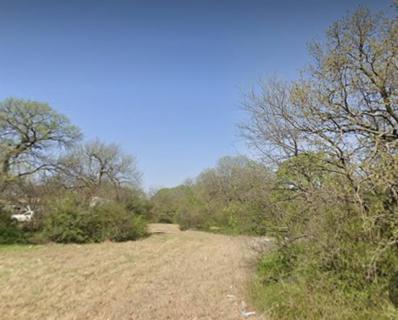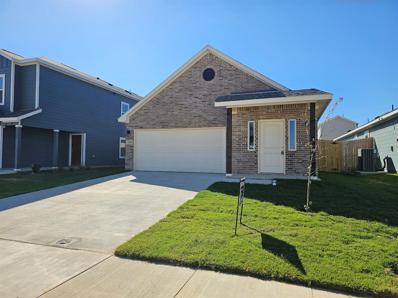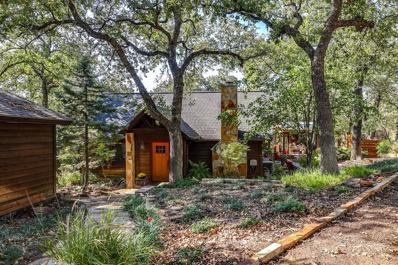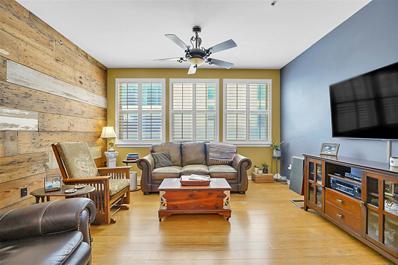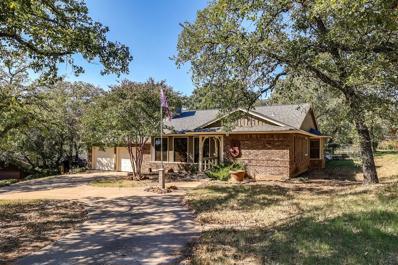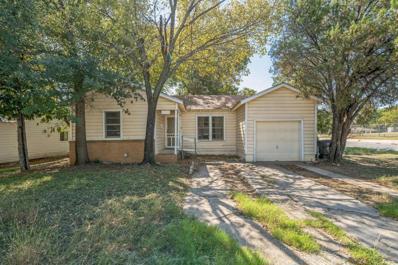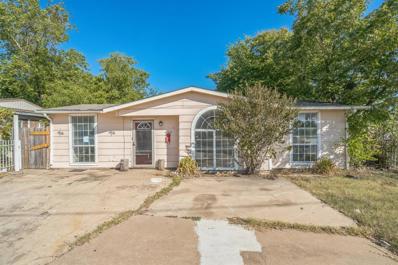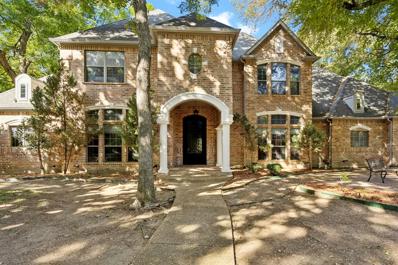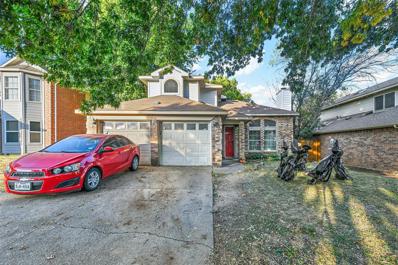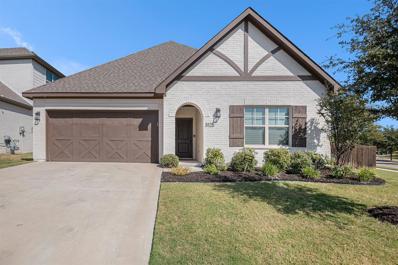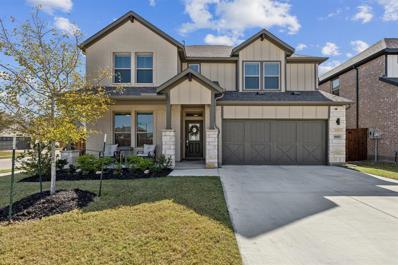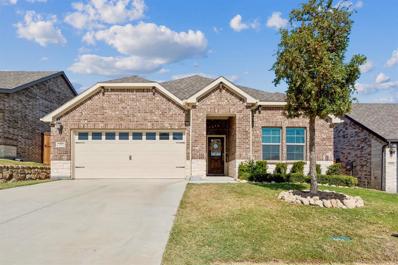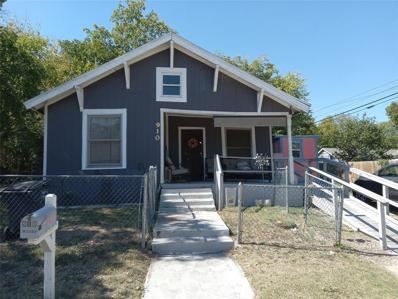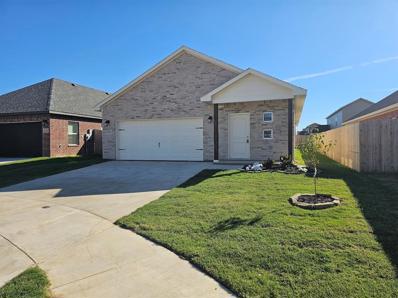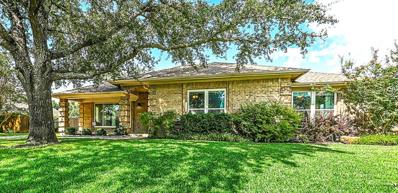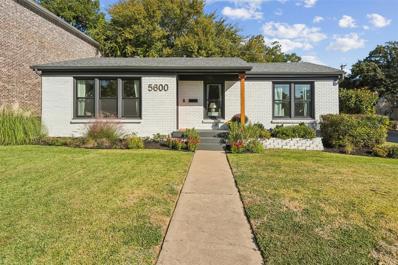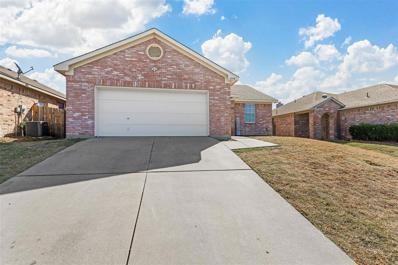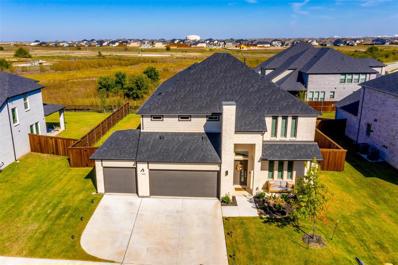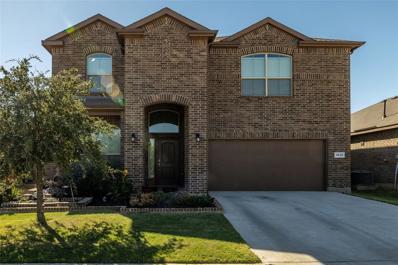Fort Worth TX Homes for Rent
- Type:
- Single Family
- Sq.Ft.:
- 2,868
- Status:
- Active
- Beds:
- 3
- Lot size:
- 0.17 Acres
- Year built:
- 2008
- Baths:
- 3.00
- MLS#:
- 20762504
- Subdivision:
- Presidio Village South
ADDITIONAL INFORMATION
Great Home Near All You Need & Access To Highways. 3 Bedroom 2.5 Bath W Study, Game room & Media room. Study Could Be A 4th Bedroom. Great Location W Nice Backyard & Patio For BBQ Fun. Open Living For Entertaining. Primary Bedroom Is Nice, Large & Bright W Barn Door To Ensuite Bath W Separate Shower & Soaking Tub. Primary Closet Leads To Laundry Room For Ease & convenience. Kitchen Well Suited For Cooks That Love To Entertain & Good Pantry For Storage. 2 Bedrooms Up With Game Room & Media For Multiple Living Areas To Satisfy All Needs For Movies, Gaming & Fun. The Study On Main Floor Is Perfect For A Home Office Or Extra Space For Visitors. Beautiful Front Porch To Enjoy The Evening Or Morning Coffee. This Home Has It All. Oversized 2 Car Garage For Those That Like To Store, Work On Cars Or Toys. Newer Roof, NEW Carpet!
- Type:
- Condo
- Sq.Ft.:
- 1,248
- Status:
- Active
- Beds:
- 2
- Lot size:
- 0.06 Acres
- Year built:
- 1984
- Baths:
- 3.00
- MLS#:
- 20761957
- Subdivision:
- Collinwood Twnhms I Condos
ADDITIONAL INFORMATION
Back on the market at no fault of the seller. Buyer changed mind on the move. Move in ready and adorable condo in an incredible location! Located on a quiet tree lined street in Arlington Heights and feeding into the Arlington Heights HS pyramid...just minutes from the Camp Bowie bricks, amazing shopping and dining options, Dickies arena, TCU and the cultural district! The home boasts a ton of wonderful features and updates! Wood burning fireplace, wood flooring in living areas, updated kitchen with stainless appliances and wine storage, convenient full size laundry area, 2 generous sized bedrooms and 2 full baths upstairs and a convenient half bath down for guests! The kitchen has a pantry, updated white cabinetry, granite countertops and stainless appliances! The bedrooms are carpeted and the bathrooms all have wallpaper and great storage. Enjoy convenient access to the private gated pool and picnic area from your gated back patio. This home also has two newer HVAC units (2021) and water heater (2021) giving a buyer peace of mind! $100 avg electricity bill and HOA covers water sewer trash and full use of facilities and front yard maintenance! This one is a 7 min walk to Hudson House according to Google Maps! You have to come see it!
- Type:
- Land
- Sq.Ft.:
- n/a
- Status:
- Active
- Beds:
- n/a
- Lot size:
- 0.7 Acres
- Baths:
- MLS#:
- 20762808
- Subdivision:
- College Heights Add
ADDITIONAL INFORMATION
*** See LOT FROM 1824 & 1828 COLEMAN AVE. (Situs address) ** 0.69 ACRES INSIDE CITY LIMITS. INVESTORS OPPORTUNITY *** This property listing includes 0.698 unimproved acres located just minutes from cultural district, hospitals, shopping, entertainment and downtown Fort Worth with Easy access to I-30 & I-20 and Loop 820. NO SURVEY. BUYER WILL NEED TO PURCHASE SURVEY AND PAY TITLE. All information here is deemed reliable. Buyer or buyer's agent to verify ALL details. *** CASH ONLY ***
- Type:
- Single Family
- Sq.Ft.:
- 1,714
- Status:
- Active
- Beds:
- 4
- Lot size:
- 0.11 Acres
- Year built:
- 2024
- Baths:
- 2.00
- MLS#:
- 20762756
- Subdivision:
- South Oak Grove
ADDITIONAL INFORMATION
This newly constructed 4-bedroom, 2-bathroom home is located in the desirable South Oak Grove development, offering a perfect blend of modern comfort and community living with no HOA. The exterior showcases mid-tone brick accented by dark cedar wood posts, complementing the welcoming covered front porch and landscaped yard. Inside, luxury vinyl plank flooring flows through the open-concept entry, dining, kitchen, and living areas. The kitchen features white cabinets, granite countertops, a central island with seating, a tile backsplash, stainless steel appliances, and a spacious pantry. The main bedroom includes a vaulted ceiling, an ensuite bathroom with a double vanity, walk-in closet, and a tub-shower combination with tiled surround. The second bathroom mirrors these finishes, also offering a tub-shower combination with tile. Outside, a fenced yard and 2-car garage complete this great starter home in a walkable, tree-lined community. A builder warranty ensures peace of mind for years to come. Inquire about the latest incentives for buyers from the builder.
- Type:
- Single Family
- Sq.Ft.:
- 1,760
- Status:
- Active
- Beds:
- 2
- Lot size:
- 1.29 Acres
- Year built:
- 1999
- Baths:
- 2.00
- MLS#:
- 20762696
- Subdivision:
- Davidson, Wash Survey Abstract 394 Tract 7A08J Imp
ADDITIONAL INFORMATION
WOW! Rare find for a property that houses TWO single family homes PLUS an accessory unit that boasts another 1 bedroom & 1 bathroom! 6040 Casey Ct offers 3 bedrooms, 2 bathroom, 2 car garage, 1815 SF and was built in 1986. This home also offers multi-level decks and serene views! 6048 Casey Ct offers 2 bedrooms, 2 bathrooms, 2 car garage, 1760 SF and was built in 1999. This one also has an outdoor kitchen and covered outdoor living space amidst a tranquil raised deck area. In between these two properties is a 1 bedroom, 1 bath efficiency cabin that has been used as an office but could easily be fully converted to a guest house or full accessory unit for occupants or tenants! The main 2 houses have dedicated entrances, their own mailing addresses and driveways to the properties. All of the properties must be purchased together in one transaction! It's the perfect set-up for families or friends who are wanting to stay nearby each other! This home must be purchased with 6040 Casey Ct. at the same time, which is listed for $350,000.
- Type:
- Condo
- Sq.Ft.:
- 1,275
- Status:
- Active
- Beds:
- 2
- Lot size:
- 1.55 Acres
- Year built:
- 2005
- Baths:
- 2.00
- MLS#:
- 20762672
- Subdivision:
- Texas & Pacific Lofts Condo
ADDITIONAL INFORMATION
Motivated seller! Bring your offers! Seller is willing to sell unit fully furnished! One of T & P's largest and best layouts! This 2 bed 2 bath condo features bamboo floors in kitchen, plantation shutters, granite countertops in kitchen and baths. Rolling pantry shelves and an antique door add charm and accessibility. Master bath offers a large walk-in shower with full-body spraying system, dual sinks, custom wood accents and tiled ceiling. Secondary bedroom's Murphy bed provides versatility for an office or hobby room. New HVAC comes with transferable warranty. This convenient, first floor walk-out locations gives easy access to both the TRE and TEXRail trains connecting you to the American Airlines Center, Stockyards, Grapevine and DFW Airport. Community is pet-friendly and includes 3 courtyards with dedicated dog park. On-site amenities include gym, resistance pool, resident courtyard, homeowner's lounge, media room and concierge service. Washer, dryer, fridge to convey.
- Type:
- Single Family
- Sq.Ft.:
- 1,815
- Status:
- Active
- Beds:
- 3
- Lot size:
- 1.29 Acres
- Year built:
- 1986
- Baths:
- 2.00
- MLS#:
- 20762649
- Subdivision:
- Wash Davidson Surv Abs #394
ADDITIONAL INFORMATION
WOW! Rare find for a property that houses TWO single family homes PLUS an accessory unit that boasts another 1 bedroom & 1 bathroom! 6040 Casey Ct offers 3 bedrooms, 2 bathroom, 2 car garage, 1815 SF and was built in 1986. This home also offers multi-level decks and serene views! 6048 Casey Ct offers 2 bedrooms, 2 bathrooms, 2 car garage, 1760 SF and was built in 1999. This one also has an outdoor kitchen and covered outdoor living space amidst a tranquil raised deck area. In between these two properties is a 1 bedroom, 1 bath efficiency cabin that has been used as an office but could easily be fully converted to a guest house or full accessory unit for occupants or tenants! The main 2 houses have dedicated entrances, their own mailing addresses and driveways to the properties. All of the properties must be purchased together in one transaction! It's the perfect set-up for families or friends who are wanting to stay nearby each other! This property is a part of one parcel that must be purchased together: 6040 Casey Ct, 6048 Casey Ct; 6048 Casey Ct is listed at $375,000.
- Type:
- Single Family
- Sq.Ft.:
- 1,939
- Status:
- Active
- Beds:
- 4
- Lot size:
- 0.24 Acres
- Year built:
- 1978
- Baths:
- 3.00
- MLS#:
- 20762609
- Subdivision:
- Candleridge Add
ADDITIONAL INFORMATION
Welcome to this beautiful, 4 bedroom, 2.5 bathroom home, offering the perfect blend of comfort and style. Nestled in a serene neighborhood, this property boasts a spacious backyard with a stunning in-ground swimming pool, ideal for relaxing on hot summer days or entertaining guests. The pool area is complemented by a large, extended patio with ample space for outdoor furniture, perfect for barbecues and family gatherings. The interior of the home features cozy living room, inviting kitchen with double oven and stainless steel appliances, breakfast area and the perfect formal dining. The master suite includes a private bathroom and direct access to the backyard oasis. This property offers both privacy and convenience, making it a perfect retreat from the hustle and bustle of daily life. Electric gate. 12 miles to Downtown Fort Worth and minutes to shopping, restaurants and entertainment!
- Type:
- Single Family
- Sq.Ft.:
- 970
- Status:
- Active
- Beds:
- 3
- Lot size:
- 0.15 Acres
- Year built:
- 1952
- Baths:
- 1.00
- MLS#:
- 20761574
- Subdivision:
- Eastwood Add
ADDITIONAL INFORMATION
This cozy 3-bedroom, 1-bathroom single-family home in Ft. Worth is a fantastic investment opportunity! Situated on a generous lot, the property features a fully fenced backyard, perfect for outdoor living and entertaining. A handy storage shed in the back adds extra functionality, while mature trees and established landscaping provide a welcoming curb appeal. Whether you're a first-time homebuyer or looking to add to your investment portfolio, this property offers great potential. Contact us today for more details or to schedule a personal showing!
- Type:
- Single Family
- Sq.Ft.:
- 988
- Status:
- Active
- Beds:
- 3
- Lot size:
- 0.17 Acres
- Year built:
- 1953
- Baths:
- 1.00
- MLS#:
- 20761597
- Subdivision:
- Keller W S Add
ADDITIONAL INFORMATION
This cozy 3-bedroom, 1-bathroom single-family home in Ft. Worth is a fantastic investment opportunity! Situated on a generous lot, the property features a fully fenced backyard, perfect for outdoor living and entertaining. A handy storage shed in the back adds extra functionality, while mature trees and established landscaping provide a welcoming curb appeal. Whether you're a first-time homebuyer or looking to add to your investment portfolio, this property offers great potential. Contact us today for more details or to schedule a personal showing!
- Type:
- Single Family
- Sq.Ft.:
- 4,575
- Status:
- Active
- Beds:
- 5
- Lot size:
- 0.45 Acres
- Year built:
- 2005
- Baths:
- 5.00
- MLS#:
- 20757848
- Subdivision:
- River Bend Estates
ADDITIONAL INFORMATION
Welcome to this stunning 5 bed, 4.5 bath CUSTOM home situated on a cul-de-sac in the exclusive gated community of River Bend Estates. This luxurious custom 4,575 sqft home is located on a beautiful lakefront lot and boasts unparalleled craftsmanship & top-tier finishes throughout the home. The home has a grand entrance and staircase and a show-stopping gourmet kitchen with custom cabinetry that overlooks the beautiful scenery and lake. The primary suite, office and secondary bedroom are conveniently located downstairs and there are three additional bedrooms upstairs along with a custom media room AND game room that overlooks the lake and basketball court! With access to the Trinity Trails walking and bike path, this private oasis backs up to the Trinity River, offering privacy and tranquility and is ideal for both relaxation and entertainment. This exceptional property is well built and is ready for the next family to make it their own! Donât miss your chance to own this exquisite home. Come see it today, it will not last long!
- Type:
- Single Family
- Sq.Ft.:
- 1,346
- Status:
- Active
- Beds:
- 3
- Lot size:
- 0.12 Acres
- Year built:
- 1986
- Baths:
- 2.00
- MLS#:
- 20761270
- Subdivision:
- Marine Creek Hills Add
ADDITIONAL INFORMATION
Incredible price on this 3-bedroom, 2-bath, 2-car garage home in Marine Creek Hills with a spacious 2-story design. The large master suite, located on the main floor, features a walk-in closet, while the secondary bedrooms are upstairs for added privacy. The inviting living area boasts vaulted ceilings and an abundance of natural light. Youâll love the large laundry room and ample storage space. Step outside to a wonderful covered patio overlooking the huge backyardâperfect for outdoor living and entertaining. Located within walking distance to schools and just minutes from Eagle Mountain Lake. With some TLC, this can be a showplace! Donât miss this one!
- Type:
- Single Family
- Sq.Ft.:
- 1,802
- Status:
- Active
- Beds:
- 4
- Lot size:
- 0.13 Acres
- Year built:
- 2017
- Baths:
- 2.00
- MLS#:
- 20759094
- Subdivision:
- Eastchase Village
ADDITIONAL INFORMATION
Gorgeous one-story 4 bedroom, 2 bathroom plus den, energy efficient brick home backing to a green space with lots of curb appeal. This beautiful layout features a large open kitchen in the heart of the home featuring a granite breakfast bar on the family room side, a split bedroom plan with three rooms in the front of the home and the primary suite in the back. You will appreciate the private backyard with a covered patio. Excellent location with many nearby parks, shopping, and dining options! Don't miss your chance to call this gem home! 3D tour is available online.
- Type:
- Other
- Sq.Ft.:
- 3,725
- Status:
- Active
- Beds:
- 6
- Lot size:
- 1.29 Acres
- Year built:
- 1986
- Baths:
- 5.00
- MLS#:
- 20762451
- Subdivision:
- Wash Davidson Surv Abs #394
ADDITIONAL INFORMATION
WOW! Rare find for a property that houses TWO single family homes PLUS an accessory unit that boasts another 1 bedroom & 1 bathroom! 6040 Casey Ct offers 3 bedrooms, 2 bathroom, 2 car garage, 1815 SF and was built in 1986. This home also offers multi-level decks and serene views! 6048 Casey Ct offers 2 bedrooms, 2 bathrooms, 2 car garage, 1760 SF and was built in 1999. This one also has an outdoor kitchen and covered outdoor living space amidst a tranquil raised deck area. In between these two properties is a 1 bedroom, 1 bath efficiency cabin that has been used as an office but could easily be fully converted to a guest house or full accessory unit for occupants or tenants! The property is currently owner occupied so the lease prices noted reflect current market value for leases in the area. The main 2 houses have dedicated entrances, their own mailing addresses and driveways to the properties. All of the properties must be purchased together in one transaction! It's the perfect set-up for families or friends who are wanting to stay nearby each other!
$2,699,000
5804 Indianwood Lane Fort Worth, TX 76132
- Type:
- Single Family
- Sq.Ft.:
- 5,788
- Status:
- Active
- Beds:
- 5
- Lot size:
- 1.22 Acres
- Year built:
- 2000
- Baths:
- 6.00
- MLS#:
- 20759616
- Subdivision:
- Mira Vista Add
ADDITIONAL INFORMATION
Welcome to your new home in this magnificent remodeled Antebellum Estate in the guarded & gated Mira Vista community. Enter the spectacular foyer with soaring ceilings, marble floors, and stunning custom chandelier. The kitchen has two islands with a sizable breakfast bar, professional SS appliances and marble countertops. Primary bedroom with relaxing sitting space, fireplace, and stunning views; freestanding tub, two vanities, and custom closet in the primary ensuite. Handsome study with rich woodwork and a secondary bedroom with ensuite are also located on the main floor. Two of the three secondary bedrooms are concealed behind a hidden bookshelf, and all three feature ensuite baths. The second story is finished with a second living space and massage room. Extra-large 3-car garage with a parking pad. The outdoor living area features a sizable pool with a turf surround, stone fireplace, and outdoor grill. Beautiful patios and balconies provide picturesque views of the property.
- Type:
- Single Family
- Sq.Ft.:
- 2,106
- Status:
- Active
- Beds:
- 3
- Lot size:
- 0.2 Acres
- Year built:
- 2020
- Baths:
- 2.00
- MLS#:
- 20755752
- Subdivision:
- Skyline Ranch
ADDITIONAL INFORMATION
Seeing is believing! Amazing home with three bedrooms plus a study on a corner lot! Laminate plank flooring. Formal dining with moldings. Private study. Motorized window blinds-shades. Open concept with large living area and fireplace. Granite island kitchen has a pantry, gas stove-oven, microwave. Separate and oversized suite with ceiling fan, dual vanities, oversized shower, linen closet and walk in closet. Mud room and utility room with tile floors. Covered patio, epoxy floor in garage, fenced, security system. Pond in the neighborhood and walking trails by the creek that leads to a playground in Walnut Creek Park.
- Type:
- Single Family
- Sq.Ft.:
- 2,920
- Status:
- Active
- Beds:
- 5
- Lot size:
- 0.15 Acres
- Year built:
- 2022
- Baths:
- 3.00
- MLS#:
- 20757991
- Subdivision:
- Ventana Ph 3b
ADDITIONAL INFORMATION
Are you looking for a HUGE corner lot AND a large two story home with TONS of space?! This beautiful 5 bed, 3 bath WELL MAINTAINED home is competitively priced and conveniently located only a few blocks from the two resort-style pools of the HIGHLY DESIRABLE Ventana neighborhood! It is MOVE-IN READY, has beautiful flooring, upgraded kitchen cabinet pulls, blinds throughout and tons more!! The home is a Trophy - Masters floor plan and has the PERFECT island for entertaining, large pantry, large upstairs living area and media room, and a large back yard, perfect for dog lovers and hangouts with friends and family! Ventana boasts the two resort-style pools, a playground, walking trails, dog parks and regular community events with yummy food trucks and it is zoned for Fort Worthâs NEW premier Rolling Hills Elementary school!! It is close to restaurants, shopping, entertainment at Clearfork and minutes from downtown, TCU and much more! Come see it today, it wonât last long!
- Type:
- Single Family
- Sq.Ft.:
- 2,247
- Status:
- Active
- Beds:
- 4
- Lot size:
- 0.14 Acres
- Year built:
- 2021
- Baths:
- 3.00
- MLS#:
- 20757649
- Subdivision:
- Ventana
ADDITIONAL INFORMATION
Location, location, location! This beautiful 4 bed, 3 bath home is conveniently located on a GREEN SPACE lot and a CUL-DE-SAC and is only a few blocks from the two resort-style pools of the HIGHLY DESIRABLE Ventana neighborhood! It is MOVE-IN READY, competitively priced, and has a perfect open concept, split bedroom layout with beautiful finishes! The home has a great island for entertaining, large primary closet, and a large back yard, perfect for dog lovers and hangouts with friends and family! Ventana boasts the two resort-style pools, a playground, walking trails, dog parks and regular community events with yummy food trucks and it is zoned for Fort Worthâs NEW premier Rolling Hills Elementary school!! It is close to restaurants, shopping, entertainment at Clearfork and minutes from downtown, TCU and much more! Come see it today, it wonât last long!
- Type:
- Single Family
- Sq.Ft.:
- 860
- Status:
- Active
- Beds:
- 2
- Lot size:
- 0.17 Acres
- Year built:
- 1918
- Baths:
- 1.00
- MLS#:
- 20762350
- Subdivision:
- Smith, M E
ADDITIONAL INFORMATION
This is your opportunity to own a charming property on a quiet street in a historical area. The property is wheelchair accessible, and boasts a large park like side and back yard. The detached garage is behind the home, and there is plenty of room to build on to this property. This would also be a great rental property with a little TLC. There is some new construction in the area. Possibilities are ripe for the right investor. The seller is occupying the property, and has requested that showings be permitted after accepted offer. Seller has requested up to a 30 day complimentary lease back to move items from property. Buyer or buyer's agent to verify all information.
- Type:
- Single Family
- Sq.Ft.:
- 1,764
- Status:
- Active
- Beds:
- 4
- Lot size:
- 0.11 Acres
- Year built:
- 2024
- Baths:
- 2.00
- MLS#:
- 20762468
- Subdivision:
- South Oak Grove
ADDITIONAL INFORMATION
Situated on a quiet cul-de-sac in the South Oak Grove development, this newly constructed 4-bedroom, 2-bathroom home offers peaceful living with no HOA. The exterior features light brick with dark cedar post accents, a covered front porch, and a beautifully landscaped yard. Inside, large windows bring in natural light, complementing energy-efficient LED lighting and ceiling fans. The open floor plan includes luxury vinyl plank flooring throughout the living areas, while the kitchen boasts dark wood cabinets, granite countertops, a central island, tile backsplash, stainless steel appliances, and a spacious pantry. The main bedroom offers a vaulted ceiling, ensuite bathroom with double vanity, walk-in closet, and a shower-tub combination with tiled surround. The second bathroom also features a double vanity and tiled shower-tub combo. A fenced yard and 2-car garage complete this home in a walkable, tree-lined community. The builder warranty adds peace of mind. Inquire about the latest incentives for buyers from the builder.
- Type:
- Single Family
- Sq.Ft.:
- 2,300
- Status:
- Active
- Beds:
- 3
- Lot size:
- 0.28 Acres
- Year built:
- 1983
- Baths:
- 2.00
- MLS#:
- 20762464
- Subdivision:
- Lost Creek Add
ADDITIONAL INFORMATION
This stunning home is in a gorgeous area with mature trees. This light and bright, 3 bedroom, 2 bathroom home does not disappoint with the kitchen open to the dining and living areas. Plenty of cabinets in the kitchen with a nice breakfast bar, and stainless appliances including a double oven. The living room boasts a nice fireplace, wood flooring, and plenty of space. You will find unique and stylish touches throughout this home like shiplap accents and a live edge wood slab in the kitchen. There is a large master suite with room for your furniture and the bathroom has dual sinks, a separate shower, a jetted tub, and a walk-in closet. The secondary bedrooms are spacious as well and there is a good-sized laundry room with a sink. Many updates in the past few years include the HVAC system, windows, sprinkler system, roof, and more. The rear garage is accessed through an electric gate which provides security to the large back yard as well. This great home is move-in ready!
- Type:
- Single Family
- Sq.Ft.:
- 1,779
- Status:
- Active
- Beds:
- 4
- Lot size:
- 0.14 Acres
- Year built:
- 1952
- Baths:
- 2.00
- MLS#:
- 20760220
- Subdivision:
- Chamberlain Arlington Heights 1st
ADDITIONAL INFORMATION
The immaculate native landscaping welcomes you home! Completely renovated in 2020 with new roof, plumbing, electrical, foundation, HVAC, tankless water heater and more, this 4 bedroom 2 bathroom home offers peaceful living in every way! The open floorplan, hardwood floors, and natural light invite you into the stunning kitchen featuring custom cabinets, quartz counters, and stainless steel appliances including wine fridge and pot filler above the chef grade range. The spacious primary bedroom features a huge walk in closet and ensuite bath. In the backyard you will find a TREX deck, brand new, alley-accessed, oversized 2 car garage with enough yard for pets or kids to play. Just a quick walk to the legendary Roy Pope Grocery and top-tier Sanguinet Park, this home has everything you want and more!
- Type:
- Single Family
- Sq.Ft.:
- 1,188
- Status:
- Active
- Beds:
- 3
- Lot size:
- 0.13 Acres
- Year built:
- 2006
- Baths:
- 2.00
- MLS#:
- 20741194
- Subdivision:
- Marine Creek Hills Add
ADDITIONAL INFORMATION
This fully brick home has been impeccably maintained and well cared for. Located in a quiet well-established neighborhood with no HOA. Near schools, shopping, restaurants and major highways. Split floor plan. Spacious living room with wood burning fireplace. Kitchen has ample counter space and cabinets with a breakfast bar for extra seating. 2 car garage with heat and AC. Garage also has a wall mounted smart garage door opener. Roof was replaced with landmark 110 mph rated shingles in April 2023. AC system replaced in August 2024. New vinyl flooring in both bathrooms and kitchen. All interior painted.
- Type:
- Single Family
- Sq.Ft.:
- 3,611
- Status:
- Active
- Beds:
- 5
- Lot size:
- 0.22 Acres
- Year built:
- 2023
- Baths:
- 4.00
- MLS#:
- 20762319
- Subdivision:
- Madero
ADDITIONAL INFORMATION
Discover the perfect blend of comfort and functionality in this Trophy Signature Home Wimbeldon floorplan at Madero truly caters to modern families. With five bedrooms, everyone enjoys their own space, accompanied by four full bathrooms for added convenience. The open-concept design features an island kitchen with sleek quartz countertops, stainless steel appliances and a walk-in pantry, all ensuring the kitchen will be everyoneâs favorite space while seamlessly flowing into the dining area and living room creating an ideal space for gatherings and daily living. On the first floor, you'll find the luxurious primary suite boasting a large standing shower and a walk-in closet, one secondary bedroom plus full bath and a tucked away private office. Upstairs, a spacious game room , media room and three more bedrooms and two full baths complete this magnificent home. 3 CAR GARAGE. Premium pool sized lot backs to greenbelt space! This thoughtfully designed home provides ample space for both relaxation and productivity.
- Type:
- Single Family
- Sq.Ft.:
- 2,825
- Status:
- Active
- Beds:
- 5
- Lot size:
- 0.16 Acres
- Year built:
- 2018
- Baths:
- 4.00
- MLS#:
- 20761052
- Subdivision:
- Revelstoke
ADDITIONAL INFORMATION
5 Bedroom, 4 bath, 2 story home, in close proximity to shopping, restaurants, entertainment, and all Fort Worth has to offer. The first floor features; guest bedroom, master bedroom, living room and kitchen. Home exhibits an open layout; with the kitchen overlooking the living area. Kitchen features a commercial grade range, ss appliances, and granite counters. The master bedroom offers a beautiful farm house door that leads you into the room with an oversized walk in closet. First floor includes a secondary bedroom that could be utilized as an office or study. The second floor is entertainment galore; the secondary living room has plenty of space for a movie room and also a play space for the kids, also includes additional 3 bedrooms! The backyard includes a beautiful gazebo perfect for relaxation or weekend gatherings! This is a must see!

The data relating to real estate for sale on this web site comes in part from the Broker Reciprocity Program of the NTREIS Multiple Listing Service. Real estate listings held by brokerage firms other than this broker are marked with the Broker Reciprocity logo and detailed information about them includes the name of the listing brokers. ©2024 North Texas Real Estate Information Systems
Fort Worth Real Estate
The median home value in Fort Worth, TX is $306,700. This is lower than the county median home value of $310,500. The national median home value is $338,100. The average price of homes sold in Fort Worth, TX is $306,700. Approximately 51.91% of Fort Worth homes are owned, compared to 39.64% rented, while 8.45% are vacant. Fort Worth real estate listings include condos, townhomes, and single family homes for sale. Commercial properties are also available. If you see a property you’re interested in, contact a Fort Worth real estate agent to arrange a tour today!
Fort Worth, Texas has a population of 908,469. Fort Worth is more family-centric than the surrounding county with 35.9% of the households containing married families with children. The county average for households married with children is 34.97%.
The median household income in Fort Worth, Texas is $67,927. The median household income for the surrounding county is $73,545 compared to the national median of $69,021. The median age of people living in Fort Worth is 33 years.
Fort Worth Weather
The average high temperature in July is 95.6 degrees, with an average low temperature in January of 34.9 degrees. The average rainfall is approximately 36.7 inches per year, with 1.3 inches of snow per year.
