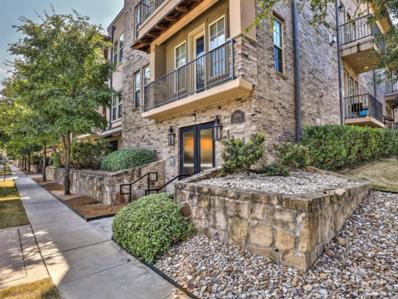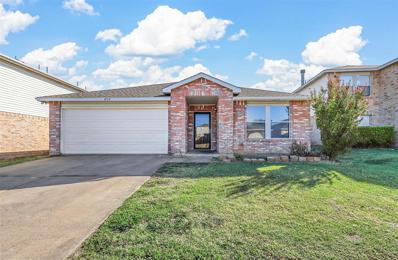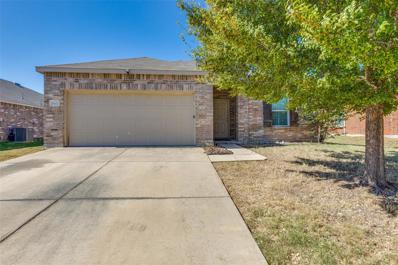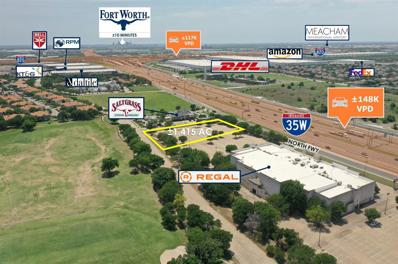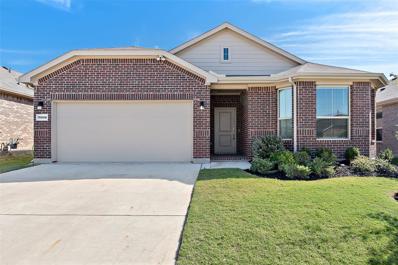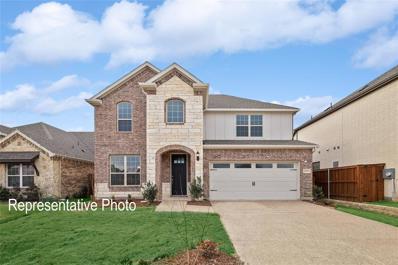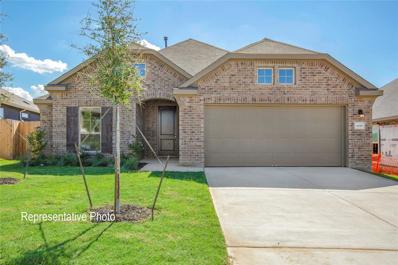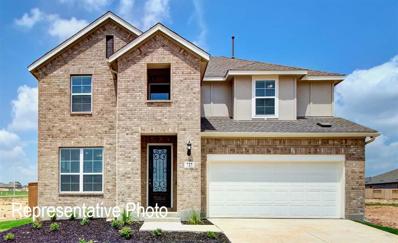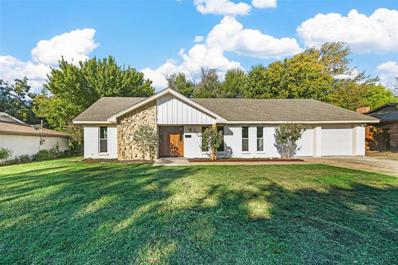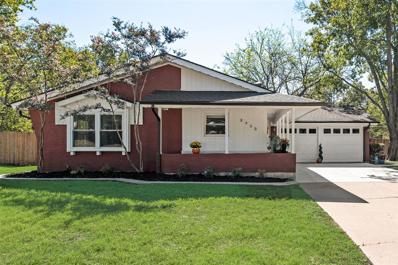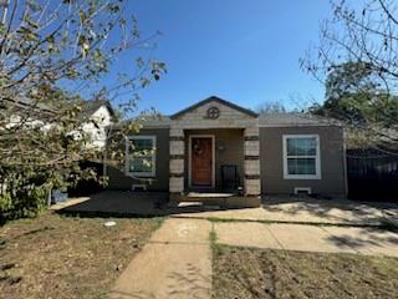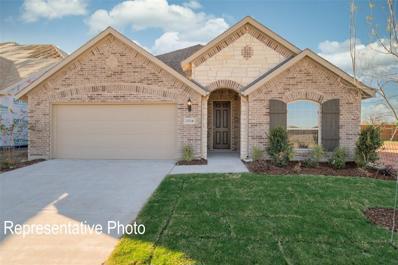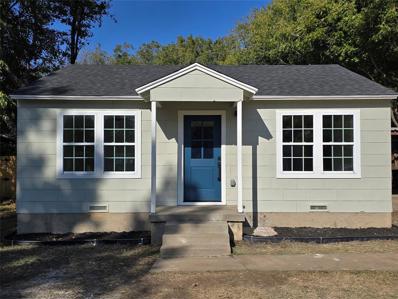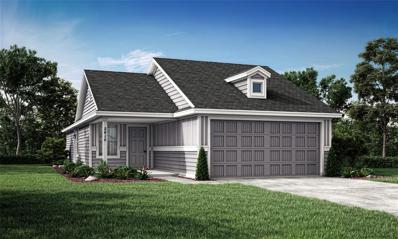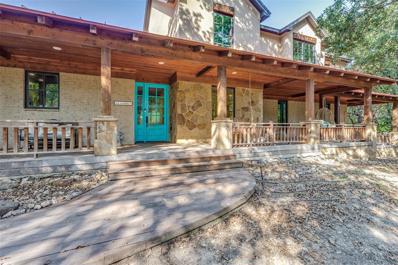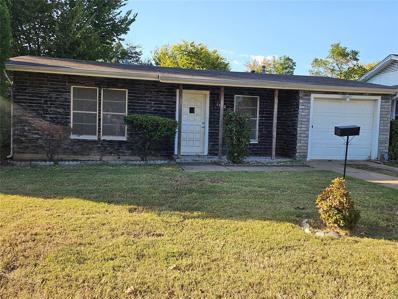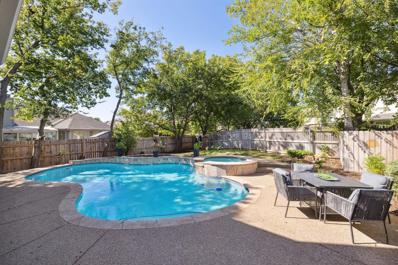Fort Worth TX Homes for Rent
- Type:
- Single Family
- Sq.Ft.:
- 2,120
- Status:
- Active
- Beds:
- 3
- Lot size:
- 0.55 Acres
- Year built:
- 2008
- Baths:
- 3.00
- MLS#:
- 20761959
- Subdivision:
- Sandage Condo
ADDITIONAL INFORMATION
Experience upscale living just steps from TCU in this beautifully designed 3-bedroom, 3-bath SkyRock condo. Featuring an open layout with modern finishes, this unit includes hardwood and tile floors, stainless steel appliances, custom cabinets, and elegant countertops in both the kitchen and baths. The spacious bedrooms and oversized private balcony add to the luxurious feel, making it a perfect retreat for relaxation or entertaining. SkyRock's exclusive amenities include gated garage parking for 2 vehicles, a fully equipped fitness center, extra storage, and a rooftop terrace complete with an outdoor kitchen, TV area, and sweeping views of Downtown Fort Worth. With security cameras, including keypad entry and cameras throughout the building, this condo offers both comfort and peace of mind. Whether you're looking for a prime investment property with rental income or a personal home near campus, this one wonât last long. Schedule your private showing today!
- Type:
- Single Family
- Sq.Ft.:
- 2,105
- Status:
- Active
- Beds:
- 4
- Lot size:
- 0.12 Acres
- Year built:
- 2000
- Baths:
- 2.00
- MLS#:
- 20763483
- Subdivision:
- Fox Run Add
ADDITIONAL INFORMATION
Perfectly situated, 4 bed, 2 bath home in Fox Run. Close to restaurants and shopping, this home features 2 living areas, an open floorplan and a cozy fireplace. The primary suite features a walk in closet and double vanity. No carpet in this house! Come tour today!
- Type:
- Single Family
- Sq.Ft.:
- 1,736
- Status:
- Active
- Beds:
- 3
- Lot size:
- 0.15 Acres
- Year built:
- 2015
- Baths:
- 2.00
- MLS#:
- 20763462
- Subdivision:
- Trails Of Fossil Creek
ADDITIONAL INFORMATION
LARGE BACKYARD AND PATIO!NEW PAINT AND NEW CARPET. NEW ROOF in progress. You'll love this 3 bedroom, 2 bath, plus a spacious flex perfect for work or entertainment. New paint and new carpet throughout the house. Step into the open kitchen, dining, and living area that's perfect for the family gathering.Natural light fills the space with large windows overlooking the backyard. The primary suite is situated in the rear of the home with a quiet backyard view.Soak in your tub after a long day in the master bath with double vanities and walk in closet.Enjoy your morning coffee and weekends on your oversized concrete patio overlooking the spacious backyard.Ceiling fans in all bedrooms. Enjoy community pool and park. This home is move-in ready with great upgrade potentials!
- Type:
- Single Family
- Sq.Ft.:
- 2,941
- Status:
- Active
- Beds:
- 4
- Lot size:
- 0.2 Acres
- Year built:
- 2004
- Baths:
- 4.00
- MLS#:
- 20763093
- Subdivision:
- Crawford Farms Add
ADDITIONAL INFORMATION
Nestled on a serene cul-de-sac lot in the highly sought-after Crawford Farms community, this beautiful 4-bedroom, 3.5-bath home boasts a captivating 2-story brick and stone elevation complemented by lush landscaping. With a spacious 3-car garage, this residence exudes comfort and functionality. Step inside to discover soaring high ceilings, intricate moldings, and beautiful flooring throughout. Soft contemporary tones and arched doorways create a welcoming atmosphere, the formal dining room and dedicated office provide ideal spaces for work and gatherings, while the upstairs media room offers a perfect retreat for movie nights. The heart of the home is the large kitchen, featuring stainless steel appliances, a center island, and a cozy breakfast nook, all open to the spacious living room. Here, enjoy the warmth of a fireplace beneath the grandeur of 2-story ceilings. The master bedroom is a true retreat, showcasing vaulted ceilings and an attached ensuite with a dual sink vanity, large garden tub, separate shower, and an expansive walk-in closet. Take the open rail staircase to a large game room and three additional bedrooms, offering plenty of space for family and guests. Enjoy the seamless flow from the sunroom, complete with a ceiling fan, to the large open patio that overlooks a sprawling backyardâperfect for outdoor entertaining. Crawford Farms offers an array of amenities, including a community pool, tennis courts, greenbelt, and an exercise park. Zoned for Keller ISD, this home is conveniently located near schools, shopping, including the new HEB, dining options, and major highways. Donât miss the chance to make this beautiful home your own!
- Type:
- Single Family
- Sq.Ft.:
- 1,799
- Status:
- Active
- Beds:
- 3
- Lot size:
- 0.13 Acres
- Year built:
- 2009
- Baths:
- 2.00
- MLS#:
- 20762967
- Subdivision:
- Wilshire Valley
ADDITIONAL INFORMATION
Charming Single-Story Home in Desirable Fort Worth Neighborhood.This inviting 3-bedroom, 2-bathroom home boasts an open floor plan, perfect for modern living. Enjoy brand-new wood floors and fresh paint throughout, adding warmth and a sense of freshness. The layout features split bedrooms, giving the primary suite added privacy. The spacious primary bedroom offers a tranquil retreat with an en-suite bath, while a cozy fireplace in the living area sets the stage for gatherings with family and friends. The kitchen is an entertainerâs dream, complete with stunning granite countertops, a gas cooktop, and sleek stainless steel appliances. Donât miss your chance to own this delightful home in a sought-after location! Schedule your tour today!
- Type:
- Single Family
- Sq.Ft.:
- 2,204
- Status:
- Active
- Beds:
- 3
- Lot size:
- 0.22 Acres
- Year built:
- 2006
- Baths:
- 2.00
- MLS#:
- 20763324
- Subdivision:
- Vista West
ADDITIONAL INFORMATION
GREAT OPPORTUNITY TO PURCHASE THIS PRECIOUS HOME BEING SOLD WITH OWNER FINANCE! FEATURING 3 BEDS, 2 BATHS, AN OFFICE, TWO LIVING AREAS, DINING AREA, A LARGE KITCHEN WITH AN ISLAND, AND AN OPEN-CONCEPT LIVING AREA, AND IT IS BUILT ON A CORNER LOT WITH A LARGE YARD FOR FAMILY GATHERINGS TO ENJOY. THE UPGRADES ARE AS FOLLOWS: AC COMPRESSOR WAS REPLACED IN JULY OF 2024, FRESH WHITE PAINT THROUGHOUT THE INSIDE, CARPETS IN BEDROOMS, TILE FLOORING THROUGHOUT, CEILING FANS, BATHROOMS LIGHTING AND DINING AREA LIGHTING. THE HOUSE IS LOCATED IN THE DESIRABLE NEIGHBORHOOD OF VISTA WEST INCLUDING AN AMAZING COMMUNITY POOL AND A PARK TO ENJOY WITH YOUR CHILDREN OR PETS.
$1,230,000
5900 North Freeway Fort Worth, TX 76137
- Type:
- Land
- Sq.Ft.:
- n/a
- Status:
- Active
- Beds:
- n/a
- Lot size:
- 1.42 Acres
- Baths:
- MLS#:
- 20762037
- Subdivision:
- Stoneglen At Fossil Creek Add
ADDITIONAL INFORMATION
An exceptional commercial land opportunity situated with excellent visibility and direct access along the bustling I-35W corridor, this prime commercial land offers unparalleled exposure in a rapidly growing area. Zoned C-2, this property is perfectly suited for a wide variety of commercial uses, making it ideal for businesses looking to tap into Fort Worth's dynamic market. Property Highlights: Location: Strategically positioned on the service road of I-35W, this site provides easy accessibility and high traffic visibility, attracting potential customers from both local residents and travelers. The property benefits from proximity to major intersections and nearby established retail centers, ensuring a steady flow of traffic and a strong business presence. Zoning: The C-2 Commercial Zoning allows for a diverse range of developments, including retail establishments, restaurants, professional offices, automotive services, and more. This flexibility enables developers and investors to capitalize on the areaâs demand for commercial growth and amenities. Land Details: This spacious parcel offers ample room for construction, parking, and landscaping, making it suitable for various configurations such as shopping centers, office buildings, or service-based businesses. Its location and zoning also support high-intensity commercial use, providing an excellent return on investment for businesses seeking expansion or new development. This is a unique opportunity to secure a prime piece of commercial real estate in Fort Worthâs vibrant and growing market. Whether you are planning to develop a retail complex, restaurant, office space, or automotive service center, this C-2 zoned land provides the ideal foundation for your business vision.
- Type:
- Single Family
- Sq.Ft.:
- 1,752
- Status:
- Active
- Beds:
- 3
- Lot size:
- 0.13 Acres
- Year built:
- 2022
- Baths:
- 2.00
- MLS#:
- 20755778
- Subdivision:
- Meadow Park
ADDITIONAL INFORMATION
** 1% Lender incentive with Seller Preferred Lender** This sophisticated home, situated in a gated community, features spacious rooms with a split floor plan that maximizes privacy and creates relaxed living spaces. Ideal for gatherings and entertaining, the modernized kitchen is efficiently designed and includes quartz countertops, a gas range, and sleek white cabinets. Adjustable window coverings allow abundant natural light while providing privacy, letting you enjoy sunshine throughout the day. The spacious owner's retreat boasts an ensuite bathroom with dual sinks, a large walk-in closet, and a spa-like oversized shower. Step outside to your tranquil patio, surrounded by beautiful treesâa perfect spot for unwinding. Just in time for the holidays, this home is perfect for hosting friends and family or discovering all that Fort Worth has to offer. Virtually brand new and ready for you to move in!
- Type:
- Single Family
- Sq.Ft.:
- 2,041
- Status:
- Active
- Beds:
- 4
- Lot size:
- 0.13 Acres
- Year built:
- 2022
- Baths:
- 2.00
- MLS#:
- 20762866
- Subdivision:
- Trails Of Elizabeth Creek
ADDITIONAL INFORMATION
Welcome Home to the popular Blanco DR Horton floorplan. Home features 4 bedrooms, 2 full bathrooms, upgraded coffee bar area. Garage has epoxy flooring. The home is walking distance to the elementary school (Zoned NWISD). Community features multiple playgrounds, amenity center and lazy river swimming pool.
- Type:
- Single Family
- Sq.Ft.:
- 3,064
- Status:
- Active
- Beds:
- 5
- Lot size:
- 0.15 Acres
- Year built:
- 2024
- Baths:
- 4.00
- MLS#:
- 20687598
- Subdivision:
- Wildflower Ranch
ADDITIONAL INFORMATION
Beautiful New Construction 2-Story Brightland Home that provides ample space for everyday living! The Rosewood floor plan offers 3,064sqft of living space. The kitchen comes equipped with upgraded cabinets, a large center island & gleaming stainless steel appliances. The 2-story family room features vaulted ceilings and window-lined walls, with upgraded flooring throughout. Natural light flows through the main living areas & complements all the neutral tones. You'll love the oversized owner's suite & private ensuite with a double vanity, soaking tub & huge walk-in closet. A second bedroom with walk-in closet on the main floor is perfect for hosting guests. Upstairs is home to 3 more spacious bedrooms with a lovely full bath. Wildflower Ranch is a new Master Planned community located in highly sought after Northwest ISD. It will feature a resort-style lazy river, amenity center, playgrounds and trail system - as well as an onsite elementary school.
- Type:
- Single Family
- Sq.Ft.:
- 1,967
- Status:
- Active
- Beds:
- 4
- Lot size:
- 0.13 Acres
- Year built:
- 2024
- Baths:
- 2.00
- MLS#:
- 20701904
- Subdivision:
- Hulen Trail
ADDITIONAL INFORMATION
With 1,967 versatile square feet the Plan floorplan has room for everything and everyone This single story is loved for it's bright, open-concept living space. Inside you'll love the upgraded kitchen with a built-in microwave and oven, complete with a pantry and a large island that looks towards the dining and great room. Large windows overlook the patio and add natural light. The private oversized ownerâs suite features a bay window and is complete with a luxurious ensuite with a linen closet, walk-in closet, garden tub with separate shower and granite countertops.ÂTwo additional bedrooms and full bath are housed upfront, making them perfect for kids or guests. Explore the new master-planned community of Hulen Trails, packed with small-town charm and nearby big-city conveniences! Planned amenities for this family-friendly community include an amenity center with a sparkling pool, spacious playscapes, winding trails, and open green spaces.
- Type:
- Single Family
- Sq.Ft.:
- 3,076
- Status:
- Active
- Beds:
- 4
- Lot size:
- 0.14 Acres
- Year built:
- 2024
- Baths:
- 3.00
- MLS#:
- 20748441
- Subdivision:
- Hulen Trails
ADDITIONAL INFORMATION
Beautiful New Construction 2-Story Brightland Home that provides ample space for everyday living & entertaining! The popular Rosewood floor plan offers 3,076 sq ft of living space. The chef's kitchen comes equipped with stunning white cabinets, a large center island & gleaming stainless steel appliances. The 2-story great room features vaulted ceilings and window-lined walls, with upgraded flooring throughout. Natural light flows through the main living areas & complements all the neutral tones. You'll love the oversized owner's suite & private ensuite with a double vanity, soaking tub & huge walk-in closet. Upstairs is home to three more spacious bedrooms with two lovely full bath off the large game room. Explore the new master-planned community of Hulen Trails, packed with small-town charm and nearby big-city conveniences! Planned amenities for this family-friendly community include an amenity center with a sparkling pool, spacious playscapes, winding trails, and open green spaces.
- Type:
- Single Family
- Sq.Ft.:
- 2,399
- Status:
- Active
- Beds:
- 4
- Lot size:
- 0.24 Acres
- Year built:
- 1964
- Baths:
- 3.00
- MLS#:
- 20762872
- Subdivision:
- Wedgwood Add
ADDITIONAL INFORMATION
Stunning, fully renovated 4bdr 3bath 2 car. Features spectacular, modern kitchen, with granite counters and stainless steel appliances. Gorgeous tiled, wood-burning fireplace. Downstairs has 3 bedrooms and two full baths. Upstairs has a fourth bedroom with full bath, that would be perfect as an office, or in law suite. Huge backyard with a lovely covered porch, perfect for outdoor dining. Custom touches throughout. Prime location only minutes from shopping and entertainment and convenient to Fort Worth and Dallas. Welcome home!
- Type:
- Single Family
- Sq.Ft.:
- 2,501
- Status:
- Active
- Beds:
- 5
- Lot size:
- 0.13 Acres
- Year built:
- 2024
- Baths:
- 3.00
- MLS#:
- 20763594
- Subdivision:
- Vista West
ADDITIONAL INFORMATION
You will want to see this two-story, four-bedroom, two-and-a-half bath home for yourself. On the main floor, enjoy an incredible open-concept layout with an abundance of natural light. The chef-ready kitchen includes energy-efficient Whirlpool® appliances, granite countertops, oversized wood cabinetry and a large center island. The main floor master suite showcases a stunning en-suite bathroom with a beautiful vanity, extended shower, large soaker tub and a spacious walk-in closet. In addition, this home comes with designer-selected upgrades included at no extra cost such as luxury vinyl-plank flooring, a Wi-Fi-enabled garage door opener, a programmable thermostat and more!
- Type:
- Single Family
- Sq.Ft.:
- 1,649
- Status:
- Active
- Beds:
- 3
- Lot size:
- 0.47 Acres
- Year built:
- 1959
- Baths:
- 3.00
- MLS#:
- 20759341
- Subdivision:
- Wedgwood Add
ADDITIONAL INFORMATION
WOW! REDUCED $15K FOR QUICK SELL! ABSOLUTELY GOURGEOUS DOLLHOUSE WITH ALMOST EVERYTHING NEW! HUGE, ALMOST HALF ACRE LOT! JUST BEAUTIFULLY REMODELED WITH NEW EXTERIOR PAINT, NEW GARAGE DOORS, NEW ROOF AND NEW LANDSCAPING AND NEW SPRINKLER SYSTEM IN FRONT AND BACK! BEAUTIFUL CURB APPEAL! INTERIOR JUST BEAUTIFULLY REMODELED WITH NEW NUETRAL PAINT AND NEW FIXTURES! EXTRA LARGE AND NICELY UPDATED CHEF'S KITCHEN WITH LOTS OF CABINETS, STAINLESS STEEL SIDE BY SIDE FRIDGE, DOUBLE OVEN, DISHWASHER AND MICROWAVE! SOLID COUNTER TOPS! LARGE KITCHEN HAS PLENTY OF ROOM FOR DINING! STUNNING REMODELED MASTER BATH WITH DOUBLE VANITY AND LARGE WALK IN SHOWER WITH CUSTOM TILE WORK! LARGE LIVING AREA WITH PRETTY WOOD LOOK FLOORS, NEO ANGLE FIREPLACE, AND FRENCH DOORS LOOKING OUT ON OVERSIZED BACK PORCH! LOVELY AND LARGE COVERED BACK PORCH IS GREAT FOR ENJOYING YOUR LARGE, PRIVATE BACK YARD! THIS YARD IS A BIRDER'S PARADISE WITH BLUEJAYS, HUMMINBIRDS, CARDINALS, AND WOODPECKERS GALORE! HUGE BACK YARD WITH NEWLY SEEDED GRASS AND NEW PRIVACY FENCE! ENJOY YOUR MORNING COFFEE ON YOUR LOVELY BACK PORCH OR HAVE FAMILY OVER FOR BARBECUES OR TOUCH FOOTBALL IN YOUR ALMOST HALF ACRE YARD! THIS GORGEOUS HOME ALSO HAS REPLACEMENT WINDOWS AND NEW VENETIAN BLINDS ON ALL WINDOWS! ALL STAINLESS STEEL APPLIANCES STAY WITH HOUSE! LIGHT, BRIGHT AND BEAUTIFUL AND READY FOR MOVE IN! COME ENJOY YOUR BEAUTIFULLY REMODELED HOME TODAY! THIS HOME HAS IT ALL!
- Type:
- Single Family
- Sq.Ft.:
- 704
- Status:
- Active
- Beds:
- 2
- Lot size:
- 0.15 Acres
- Year built:
- 1949
- Baths:
- 1.00
- MLS#:
- 20763590
- Subdivision:
- Moody J M Sub
ADDITIONAL INFORMATION
This cozy Fort Worth home features 2 bedrooms and 1 bath, a welcoming living room, and a gated yard for added privacy. Perfect for those seeking comfort and security in a convenient location.
- Type:
- Single Family
- Sq.Ft.:
- 2,168
- Status:
- Active
- Beds:
- 5
- Lot size:
- 0.14 Acres
- Year built:
- 2024
- Baths:
- 3.00
- MLS#:
- 20748406
- Subdivision:
- Hulen Trails
ADDITIONAL INFORMATION
This stunning single-story Brightland Home offers 2,168 sq ft of thoughtfully designed living space in the award-winning Juniper floor plan. Inside, you'll be greeted by a spacious foyer with 3 tray ceilings reaching 11 ft in height! The kitchen is equipped with more than enough cabinets, a large walk-in pantry, and a grand island that opens to the dining area and great room perfect for both daily living and entertaining. Large windows overlook the patio and add natural light throughout the home. The Owner's Suite is a private retreat with a soaking tub, separate shower, and a large walk-in closet. The three additional bedrooms provide ample space and privacy. For those who work from home we have a study that meets all your needs. Explore the new master-planned community of Hulen Trails, packed with small-town charm and nearby big-city conveniences! Amenities for this family-friendly community include a sparkling pool, playground, soccer field, walking trails, and more!
- Type:
- Single Family
- Sq.Ft.:
- 720
- Status:
- Active
- Beds:
- 2
- Lot size:
- 0.18 Acres
- Year built:
- 1952
- Baths:
- 1.00
- MLS#:
- 20757774
- Subdivision:
- Arlington Heights West
ADDITIONAL INFORMATION
This stylish, fully renovated 2 bedroom home is the perfect place to call home! It's like BRAND NEW! Features include custom cabinets in kitchen, new water heater, new roof, newer windows, fresh paint throughout, designer light fixtures, quartz countertops, luxury vinyl plank and new HVAC system. Conveniently located off of HWY 337. Fort Worth ISD. Schedule a showing today, this will not last long.
- Type:
- Single Family
- Sq.Ft.:
- 1,266
- Status:
- Active
- Beds:
- 3
- Lot size:
- 0.14 Acres
- Year built:
- 2024
- Baths:
- 2.00
- MLS#:
- 20763563
- Subdivision:
- Northpointe
ADDITIONAL INFORMATION
Lennar Northpointe - Windhaven Floorplan - This single-story home has a simple layout that is perfect for growing families. Three bedrooms are lined up in a neat row, including the ownerâs suite at the back of the home. The open living area provides a place to relax and spend time together with a family room, dining area and kitchen. THIS IS COMPLETE NOVEMBER 2024! Prices and features may vary and are subject to change. Photos are for illustrative purposes only.
- Type:
- Single Family
- Sq.Ft.:
- 1,882
- Status:
- Active
- Beds:
- 4
- Lot size:
- 0.16 Acres
- Year built:
- 1949
- Baths:
- 2.00
- MLS#:
- 20763550
- Subdivision:
- Morningside Park Add
ADDITIONAL INFORMATION
Stunning 2024 New Construction Modern house with No HOA. If you are looking for Modern and Sleek Design but love the feeling of sitting out on the front porch enjoying the early morning sunrises or late evening sunsets then this is the perfect home for you!! This home is sitting in a very peaceful quiet neighborhood walking distance to schools, shops, and Dining. This home features a Beautiful Elevation, 8ft Garage Door Entry, All SS appliances, Ceramic tile flooring, 9ft ceilings, Riverside style Doors, Custom cabinets throughout, , Custom Lighting, Quartz countertops, and many more must see features. Everything Brand New with warranties , This home is a must see. Close to major highways and shopping centers.
$1,200,000
6816 Feather Wind Court Fort Worth, TX 76135
- Type:
- Single Family
- Sq.Ft.:
- 4,847
- Status:
- Active
- Beds:
- 5
- Lot size:
- 2.51 Acres
- Year built:
- 2002
- Baths:
- 4.00
- MLS#:
- 20761860
- Subdivision:
- Turtle Creek Ranch Add
ADDITIONAL INFORMATION
Stunning Southern country house nestled on a sprawling 2.5-acre lot just outside city limits, offering the advantage of lower taxes and utility costs. This expansive property, over 5,000 sq. ft., is the epitome of space, privacy, and charm, with a full wraparound porch encircling the home, perfect for enjoying serene country views. Inside, the thoughtfully designed layout features a private primary suite, set apart from the other bedrooms, with a spa-like bathroom including double vanities, soaking tub & separate shower, a spacious walk-in closet, and convenient access to the laundry room. The home offers a wealth of living space, including a grand family room, cozy den, and an additional game room, perfect for family gatherings or entertaining. An extra bedroom and full bath downstairs provide flexibility for guests, while a second full bath downstairs is easily accessible to the outdoor pool area. Upstairs, the whimsical game room with a treehouse creates a playful atmosphere, while three additional bedrooms, each with built-in shelving and desks, offer plenty of space for personal display and study. A shared hall bath completes the upstairs layout. The private, fully fenced grounds are a true retreat, featuring a large pool with a slide, a spacious deck for outdoor entertaining, and the wraparound porch that offers endless outdoor enjoyment. Additionally, the property includes a wonderful bar space that can double as a storage area, workout space, or workshop, making this home as functional as it is beautiful.
- Type:
- Single Family
- Sq.Ft.:
- 1,128
- Status:
- Active
- Beds:
- 2
- Lot size:
- 0.16 Acres
- Year built:
- 1941
- Baths:
- 1.00
- MLS#:
- 20760985
- Subdivision:
- Chamberlain Arlington Heights 1st
ADDITIONAL INFORMATION
Charming 2 bedroom 1 bath home located in highly desirable Arlington Heights. This adorable mid-century home is perfect for someone who loves character and craftsmanship. Prime location conveniently located in near I-30, TCU, Camp Bowie, West 7th, and Central Market. Original built ins add storage throughout. Bonus room provides for another bedroom, den, or office. Extra attic space provides for additional storage. This homes boasts a large backyard ideal for entertaining including a shed for storage. This is a wonderful home with one of a kind character-a must see!
- Type:
- Single Family
- Sq.Ft.:
- 1,495
- Status:
- Active
- Beds:
- 3
- Lot size:
- 0.17 Acres
- Year built:
- 1954
- Baths:
- 2.00
- MLS#:
- 20737894
- Subdivision:
- Southcrest Add
ADDITIONAL INFORMATION
Foundation and plumbing all repaired along with recent new flooring and paint throughout! This charming 3-bedroom, 2-bath home offers plenty of space and comfort with two living areas, perfect for families or those who love to entertain. Inside, you'll find spacious living rooms featuring beautiful wood laminate flooring, and a large primary bedroom with a walk-in closet. Both secondary bedrooms also come with walk-in closets, ensuring ample storage. The dining area creates a cozy atmosphere for family meals, while the fenced backyard is perfect for relaxing or hosting outdoor gatherings. Additional features include a generous carport, a handy storage shed, and a fully fenced yard for privacy. Conveniently located near amenities and major highways, this home is ready to welcome you!
- Type:
- Single Family
- Sq.Ft.:
- 1,594
- Status:
- Active
- Beds:
- 3
- Lot size:
- 0.14 Acres
- Year built:
- 1954
- Baths:
- 2.00
- MLS#:
- 20763473
- Subdivision:
- Ryan Southeast Add
ADDITIONAL INFORMATION
Discover this beautifully updated 3-bedroom, 2-bath home in Fort Worth. With a spacious 1,594 sq. ft. layout, this single-story gem blends classic charm with modern updates. The open-concept living and dining areas offer ample space for gatherings, while the large bedrooms feature generous closets for storage. Located in the vibrant Ryan Southeast neighborhood, this home is just minutes away from local parks, dining, and schools, ensuring both convenience and a sense of community. Perfect for quiet evenings or lively entertaining, this home is ready to welcome you!
- Type:
- Single Family
- Sq.Ft.:
- 2,189
- Status:
- Active
- Beds:
- 3
- Lot size:
- 0.14 Acres
- Year built:
- 1999
- Baths:
- 3.00
- MLS#:
- 20761387
- Subdivision:
- Park Bend Estates Add
ADDITIONAL INFORMATION
Charming Family Home with Pool in Keller ISD! Welcome to your dream home! This nicely updated 3-bedroom, 2.5-bath residence is nestled on a spacious cul-de-sac lot in the highly sought-after KISD. Step inside to discover an inviting open layout featuring fresh paint throughout and updated wood laminate flooring. The spacious kitchen featuring new stainless steel appliances and ample counter space connects seamlessly to the adjacent dining room, which can also function as a study or home office. The cozy gas wood-burning fireplace in the living room adds warmth and character, making it the perfect gathering spot. New carpet upstairs with a large game room provides ample space for recreation and relaxation, ideal for family fun or entertaining guests. The master bathroom boasts elegant ceramic tile, offering a spa-like retreat and large walk in closet. Enjoy outdoor living at its finest with a stunning pool and spa, perfect for entertaining or unwinding on sunny afternoons. A convenient half bath accessible from the pool area adds an extra layer of functionality for your guests. Foundation work completed in September 2023 and a lifetime transferable warranty for added peace of mind. A brand new roof, installed in 2023, ensures durability and protection for years to come. With a freshly painted exterior and a prime location just minutes from shopping and dining in the vibrant Alliance area, this home perfectly blends tranquility and accessibility. Donât miss your chance to make this oasis your own!

The data relating to real estate for sale on this web site comes in part from the Broker Reciprocity Program of the NTREIS Multiple Listing Service. Real estate listings held by brokerage firms other than this broker are marked with the Broker Reciprocity logo and detailed information about them includes the name of the listing brokers. ©2024 North Texas Real Estate Information Systems
Fort Worth Real Estate
The median home value in Fort Worth, TX is $306,700. This is lower than the county median home value of $310,500. The national median home value is $338,100. The average price of homes sold in Fort Worth, TX is $306,700. Approximately 51.91% of Fort Worth homes are owned, compared to 39.64% rented, while 8.45% are vacant. Fort Worth real estate listings include condos, townhomes, and single family homes for sale. Commercial properties are also available. If you see a property you’re interested in, contact a Fort Worth real estate agent to arrange a tour today!
Fort Worth, Texas has a population of 908,469. Fort Worth is more family-centric than the surrounding county with 35.9% of the households containing married families with children. The county average for households married with children is 34.97%.
The median household income in Fort Worth, Texas is $67,927. The median household income for the surrounding county is $73,545 compared to the national median of $69,021. The median age of people living in Fort Worth is 33 years.
Fort Worth Weather
The average high temperature in July is 95.6 degrees, with an average low temperature in January of 34.9 degrees. The average rainfall is approximately 36.7 inches per year, with 1.3 inches of snow per year.
