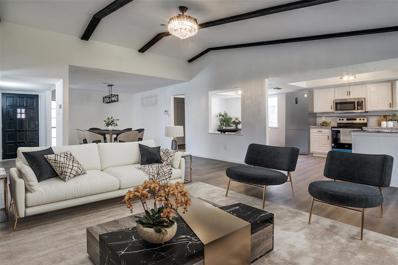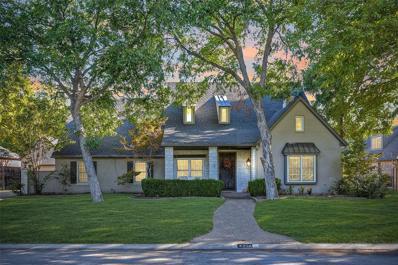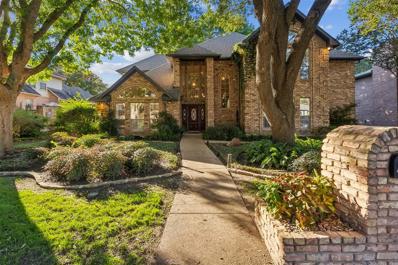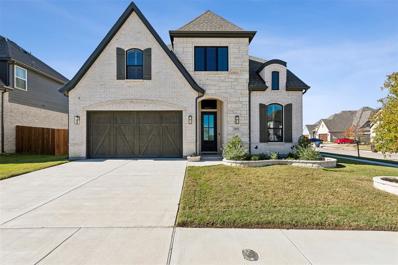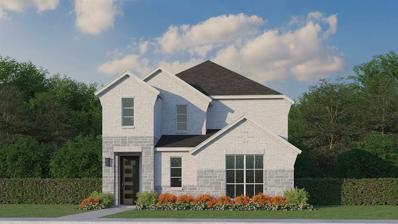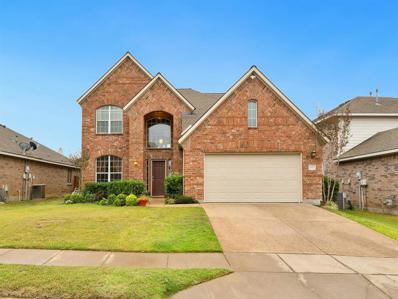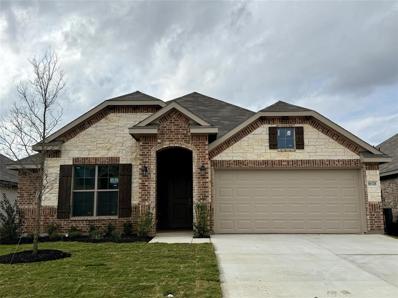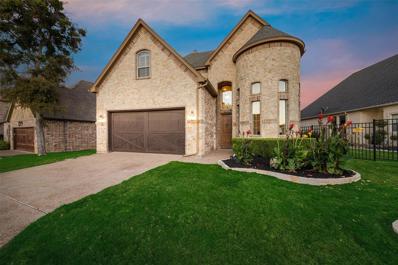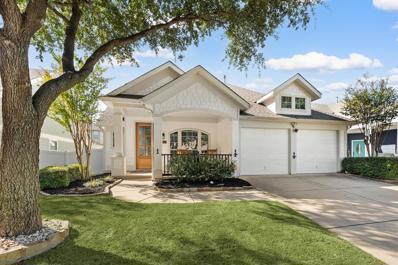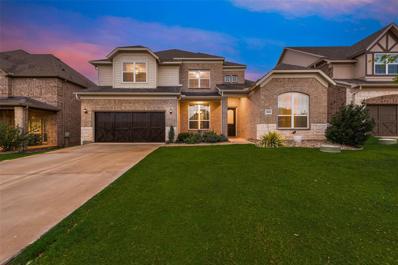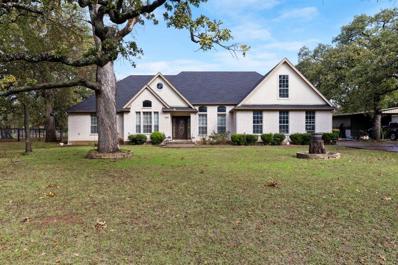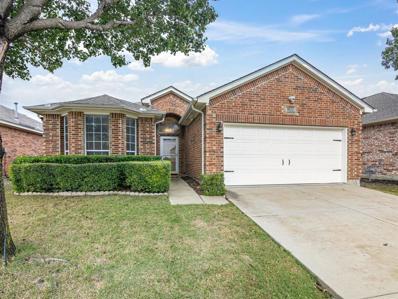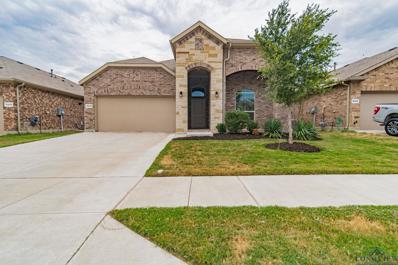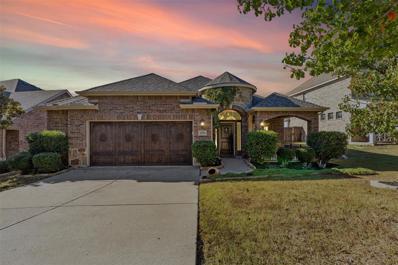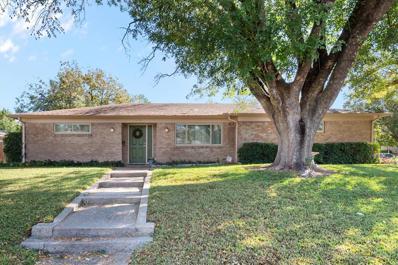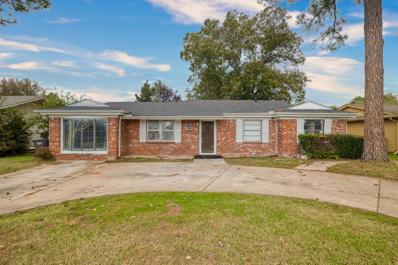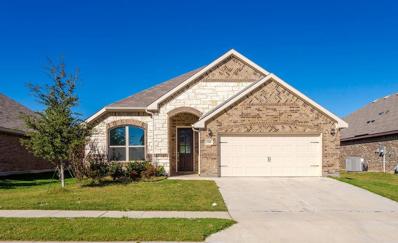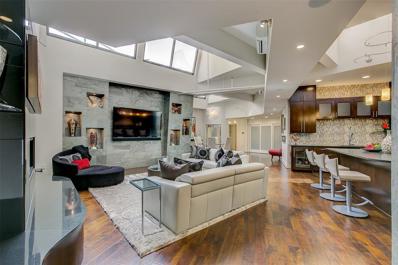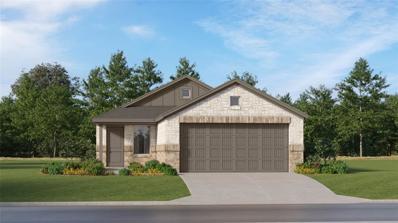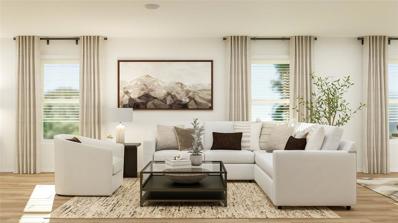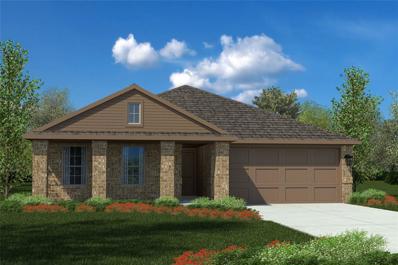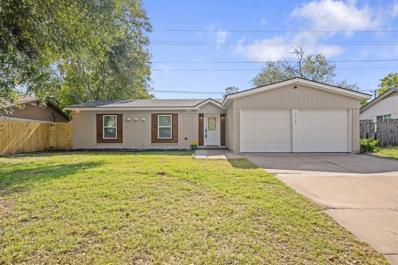Fort Worth TX Homes for Rent
- Type:
- Single Family
- Sq.Ft.:
- 1,677
- Status:
- NEW LISTING
- Beds:
- 3
- Lot size:
- 0.17 Acres
- Year built:
- 1978
- Baths:
- 2.00
- MLS#:
- 20776737
- Subdivision:
- Summerfields Add
ADDITIONAL INFORMATION
Welcome to 4105 Dogwood Lane, a fully remodeled gem conveniently located in North Fort Worth and the top rated Keller ISD! Offering modern amenities on an expansive quarter-acre lot, this home is equipped with a brand new roof and packed with high-end updates, including luxury vinyl flooring throughout (NO CARPET), remote-controlled fandelier fixtures, recessed lighting, brand new stainless steel appliances, and fresh paint adorning every corner. As you enter, you're eyes are greeted by elegant wooden beams that line the 16-foot vaulted ceilings while a brick accent wall with a built-in fireplace anchors the living area to provide a cozy focal point that creates a warm, open flow through the main spaces. The kitchen is a chefâs dream with brand new stainless steel appliances and a wide double window that gives you a perfect view of the expansive backyard, while also offering a seamless flow to the dining and living spaces ideal for family time and entertaining. The bedrooms feature tall windows that provide extra sunlight, crystal remote-controlled fandeliers, and a walk-in closet in the master bedroom. The freshly remodeled bathrooms provide a spa-like experience with extra wide shower heads and luxury touch-screen mirrors. Step outside to the backyard and patio complete with mature trees and perfect for entertaining or creating your future outdoor oasis. You will enjoy extra storage and security with the two-car garage. Conveniently located close to major highways, DFW International airport, schools, dining, and plenty of shopping and entertainment options, this home is move-in ready and designed for both comfort and style. Donât miss your chance to see this incredible homeâschedule your showing today to experience all that 4105 Dogwood Lane has to offer!
$1,335,000
4206 Riverhollow Drive Fort Worth, TX 76116
- Type:
- Single Family
- Sq.Ft.:
- 4,051
- Status:
- NEW LISTING
- Beds:
- 4
- Lot size:
- 0.35 Acres
- Year built:
- 2001
- Baths:
- 3.00
- MLS#:
- 20753820
- Subdivision:
- Riverhollow Add
ADDITIONAL INFORMATION
Experience luxury and craftsmanship in this custom-built residence, ideally located on a spacious third-acre lot in the prestigious gated community of Riverhollow. Blending rustic charm with modern elegance, this home features wide plank wood floors, beamed ceilings and a stone fireplace anchoring the open-concept living space. The recently renovated gourmet kitchen is thoughtfully positioned to overlook the serene backyard and is a chef's dream. It boasts custom cabinetry, a 48-inch 6 burner gas range, 60-inch Sub-Zero integrated refrigerator, quartz countertops, a built-in wine fridge, custom vent hood, and a center island with a sinkâperfect for both style and functionality. Outdoors, an entertainer's paradise awaits with a sparkling pool, spa, and a fully equipped kitchen, ideal for al fresco dining and gatherings. The home offers four spacious bedrooms, each with walk-in closets, ensuring ample space for family and guests. The primary suite is a true retreat, complete with a see-through fireplace that connects to a luxurious en-suite bath, featuring a garden tub and separate shower for a spa-like experience. Additional highlights include a massive den-game room upstairs, and a detached garage complementing the attached two-car garage for extra storage and flexibility. Nestled within a tranquil wooded enclave, this home offers both privacy and convenience, with easy access to downtown via the CTP, shopping at Waterside, and the scenic Trinity Trail.
- Type:
- Single Family
- Sq.Ft.:
- 3,027
- Status:
- NEW LISTING
- Beds:
- 3
- Lot size:
- 0.2 Acres
- Year built:
- 1990
- Baths:
- 3.00
- MLS#:
- 20780704
- Subdivision:
- Bellaire Park North
ADDITIONAL INFORMATION
Welcome to 7004 Castle Creek Dr. E, an impeccably updated custom home in the highly desirable Bellaire Park North. This residence combines classic elegance with modern convenience. The home is recently updated to include premium titanium-backed luxury vinyl flooring, smart home features such as a Rachio Smart Sprinkler System, Nest smoke detectors, a Schlage smart lock, and a Bluetooth-enabled kitchen island light. The kitchen is adorned with high-end granite countertops, while all bathrooms have been updated with new faucets, drains, and toilets. LED spotlights brighten the entire home, and stylish new ceiling fans enhance every room except the living area. Stain-resistant carpet lines the staircase, and the garage is finished with durable epoxy-coated floors. Recent mechanical updates include newer Trane AC systems under warranty and a roof replaced just two years ago. Outside, the backyard offers a tranquil retreat with a large covered patio and an 8-foot privacy fence accented by lush Virginia creeper ivy. Just two blocks away, a 200-acre park provides walking and biking trails, playgrounds, and sports fields. With its prime location near top-rated private schools and local amenities, this home offers the perfect combination of luxury, convenience, and community appeal.
- Type:
- Single Family
- Sq.Ft.:
- 2,884
- Status:
- NEW LISTING
- Beds:
- 5
- Lot size:
- 0.18 Acres
- Year built:
- 2022
- Baths:
- 3.00
- MLS#:
- 20780563
- Subdivision:
- Lakes Of River Trls East
ADDITIONAL INFORMATION
Welcome to 2632 Tanager Street, an exceptional Our Country Homes build in the highly desirable Lakes of River Trails community. Built just two years ago, this two-story gem is in pristine, white-glove condition and sits on a premium corner lot. With 5 bedrooms, 2.5 baths, and countless upgrades, this home offers the perfect combination of luxury, comfort, and convenience. The kitchen boasts a farm sink with a front apron design, a custom wood hood, and a kitchen island wrapped with elegant cabinetry. Upgraded blinds and window treatments throughout add a touch of sophistication. The spacious game room includes a wet bar, ideal for entertaining, and premium attic storage provides easy access to additional space. Step outside to the upgraded covered patio. This scenic community features serene lakes, greenbelts, walking trails, and private parks. Conveniently located in far east Fort Worth, right on the edge of HEB, the neighborhood offers easy access to major thoroughfares, shopping, dining, and entertainment. Adding to its appeal, the community is part of the highly acclaimed Hurst-Euless-Bedford ISD, with a new on-site elementary school now open.
- Type:
- Single Family
- Sq.Ft.:
- 2,582
- Status:
- NEW LISTING
- Beds:
- 4
- Lot size:
- 0.1 Acres
- Year built:
- 2024
- Baths:
- 3.00
- MLS#:
- 20783092
- Subdivision:
- Ventana
ADDITIONAL INFORMATION
Stunning 2-story home featuring 4 bedrooms, 3 full-size bathrooms, game room and media room are perfect for entertaining friends and family! As you enter through the foyer, you will immediately notice an abundance of windows letting in natural light. Designed to be the heart of the home, the gourmet kitchen is complete with center island, lots of counter space, corner pantry and opens into the dining and family rooms. Located off the family room is a secluded secondary bedroom with a walk-in closet and access to a full-size bathroom. Ideally situated on the first floor, the main bedroom features tall ceilings, two walk-in closets and an en-suite bathroom with dual sinks. Upon entering the second floor, you will see the spacious game room offering endless uses, a tucked away media room, and a private hallway leading to two secondary bedrooms with walk-in closets, as well as a shared full-size bathroom.
- Type:
- Single Family
- Sq.Ft.:
- 2,920
- Status:
- NEW LISTING
- Beds:
- 4
- Lot size:
- 0.14 Acres
- Year built:
- 2006
- Baths:
- 3.00
- MLS#:
- 20773775
- Subdivision:
- Heritage Add
ADDITIONAL INFORMATION
Welcome to your dream home in the highly sought-after Keller ISD! This stunning 2,920 sq. ft. residence offers the perfect blend of comfort, style, and space for modern living. With four spacious bedrooms and two and a half beautifully appointed baths, this home is ideal for families of all sizes. As you step inside, you'll be greeted by an inviting foyer leading to an open-concept living area that fills with natural light. The heart of the home features a well-designed kitchen equipped with modern appliances, ample counter space, and a cozy breakfast nook, perfect for casual dining and entertaining guests. The adjoining living room offers a warm atmosphere, ideal for family gatherings, while a dedicated game room provides the ultimate space for fun and relaxation. Additionally, the media room is perfect for movie nights, complete with the acoustics and space needed for an immersive viewing experience. Retreat to the spacious master suite, complete with an en-suite bathroom featuring double sinks, a soaking tub, and a separate shower. Each of the three additional bedrooms boasts generous closet space and easy access to the second full bath. Step outside to the private backyard, where you can enjoy outdoor living and entertaining on the patio, making it a perfect spot for summer BBQs or quiet evenings under the stars. Located in a family-friendly neighborhood with convenient access to local parks, shopping, and dining, this home in Keller ISD offers everything you need for a vibrant lifestyle. Donât miss the opportunity to make this exceptional property your new home!
- Type:
- Single Family
- Sq.Ft.:
- 1,682
- Status:
- NEW LISTING
- Beds:
- 3
- Lot size:
- 0.14 Acres
- Year built:
- 2024
- Baths:
- 2.00
- MLS#:
- 20782946
- Subdivision:
- Summer Crest
ADDITIONAL INFORMATION
MLS# 20782946 - Built by Landsea Homes - December completion! ~ Step into this breathtaking kitchen, adorned with quartz countertops, a spacious island, stainless steel appliances, and a large walk-in pantry. Open to the grand family room, this combination turns into your go-to gathering spot for movie nights or the Sunday football game. Come and experience the privacy and spaciousness of the primary suite that awaits you. The bathroom features twin vanities, a garden tub, and a separate shower where you can unwind and wash away the stresses of your day. Additionally, a large walk-in closet is available for your personal use and enjoyment. As you explore the spacious layout of this beautiful home, youâll discover the two guest bedrooms. Each of these inviting rooms features its own closet and has easy access to a full bath. This home is not only stylishly designed but also offers practical conveniences that simplify everyday living.
- Type:
- Single Family
- Sq.Ft.:
- 2,583
- Status:
- NEW LISTING
- Beds:
- 3
- Lot size:
- 0.13 Acres
- Year built:
- 2006
- Baths:
- 5.00
- MLS#:
- 20778763
- Subdivision:
- Resort On Eagle Mountain Lake
ADDITIONAL INFORMATION
Come enjoy resort style living on the only street in the neighborhood where the HOA takes care of your yard maintenance weekly! This charming home features 3 bedrooms, 5 bathrooms and sits on a premiere golf course lot with picturesque views of the 9th fairway and pond. Enjoy the large office with tray ceilings and secret hidden storage behind built-in bookshelves. The family room features a floor to ceiling stone gas fireplace, vaulted ceilings, arched entryways, framed picture windows and crown molding throughout. The kitchen has large granite countertops, gas stove, large pull out drawers, and an oversized pantry. The master overlooks the golf course with a large en-suite bath. Upstairs includes a flex room, half bath and two bedrooms both with en-suite baths. The garage provides tons of additional storage, two closets, and room for a workbench. The backyard has an oversized patio with plenty of room to entertain. Enjoy fishing in the pond just steps away from the back door. Situated in the most highly regarded neighborhood on Eagle Mountain Lake, the 24-7 gated & guarded community includes an 18 hole golf course, private boat ramp, dock, two pools, fitness center, basketball & tennis court, clubhouse with restaurant and bar. Enjoy the elegance, peace and serenity of Resort styled living while not sacrificing proximity. Located just 25 minutes from downtown Fort Worth to all restaurants and entertainment providing you with the best of both worlds.
- Type:
- Single Family
- Sq.Ft.:
- 1,425
- Status:
- NEW LISTING
- Beds:
- 3
- Lot size:
- 0.14 Acres
- Year built:
- 2006
- Baths:
- 2.00
- MLS#:
- 20777080
- Subdivision:
- Heritage Add
ADDITIONAL INFORMATION
Charming Cape Cod-style home in the desirable Heritage neighborhood of Fort Worth, TX! This delightful three-bedroom, two-bath property combines classic character with modern conveniences, offering a welcoming space for families and entertainers alike. Step inside to find a light-filled, open floor plan with a spacious living area centered around a cozy fireplace and a stunning, bright kitchen. The kitchen features a large island, quartz countertops and a subway tile backsplash. The built-in dining banquette is perfect for casual meals and gatherings. A dedicated home office provides the ideal work-from-home setup, while a cozy homework nook with a built-in desk creates a functional study space for kids. This fantastic split floor plan provides a private primary suite separate from the guest bedrooms and bath. Outside, the classic Cape Cod exterior and landscaped yard create inviting curb appeal. Enjoy coffee on your choice of two large covered patios - a picturesque front porch or a private back porch. The Heritage community is home to top-rated schools, amenities and fun-filled family spaces and parks. This home is a rare find in a sought-after community conveniently located to shopping, dining and local attractions.
- Type:
- Single Family
- Sq.Ft.:
- 4,238
- Status:
- NEW LISTING
- Beds:
- 5
- Lot size:
- 0.17 Acres
- Year built:
- 2019
- Baths:
- 4.00
- MLS#:
- 20773166
- Subdivision:
- Resort On Eagle Mountain Lake
ADDITIONAL INFORMATION
Experience resort-style living in this stunning 5 bedroom, 4 bath home nestled in this highly desirable 24-7 gated and guarded Resort on Eagle Mtn. Lake! This stunning property offers an ideal blend of luxury and comfort, with spacious rooms, multiple living areas, and a luxurious kitchen meant to entertain. Walking in you are welcomed by soaring ceilings and beautiful hardwood floors throughout the main living, kitchen, and dining areas. The kitchen boasts a huge island, wine grotto-coffee bar, gas stove, double ovens, and tons of cabinets for extra storage. The oversized master bedroom has beautiful views of the golf course and a large en-suite bath. Secondary bedroom downstairs with a full bath. Upstairs you have three additional bedrooms, two full baths, a large game room-flex area with a built in desk and media room. Sitting on the 8th fairway, enjoy the beautiful sunsets off your oversized covered patio with a fireplace. Community includes an 18 hole golf course, private boat ramp and dock, two pools, fitness center, bball and tennis court, clubhouse restaurant and bar. Enjoy the elegance, peace and serenity of Resort style living without sacrificing proximity. Located just 25 minutes from downtown Fort Worth.
$270,000
1008 Roky Court Fort Worth, TX 76114
- Type:
- Duplex
- Sq.Ft.:
- 2,322
- Status:
- NEW LISTING
- Beds:
- 4
- Lot size:
- 0.14 Acres
- Year built:
- 1970
- Baths:
- 4.00
- MLS#:
- 20752666
- Subdivision:
- Trinity Gardens Add
ADDITIONAL INFORMATION
Investorâs dream in Fort Worth! This full duplex sits on a spacious corner lot in a quiet cul-de-sac, offering plenty of parking opportunities. Ideally positioned near the iconic Fort Worth Stockyards and less than 5 minutes from Naval Air Station Fort Worth Joint Reserve Base, this property provides both convenience and high rental demand. Each side of the duplex offers 2 bedrooms and 1.5 baths, making it a fantastic choice for multi-family living or investment income. While the property needs a little bit of work, it presents an excellent opportunity to add value and maximize returns. Whether youâre looking to live in one side and rent the other or rent out both for maximum income potential, this duplex offers flexibility and a smart investment opportunity in a prime Fort Worth location. Schedule a tour today to see this propertyâs potential firsthand! SOLD AS-IS
$450,000
1323 Gould Fort Worth, TX 76164
- Type:
- Land
- Sq.Ft.:
- n/a
- Status:
- NEW LISTING
- Beds:
- n/a
- Lot size:
- 0.31 Acres
- Baths:
- MLS#:
- 20782392
- Subdivision:
- North Fort Worth
ADDITIONAL INFORMATION
When it comes to making a smart real estate investment, few opportunities compare to purchasing property in a historic neighborhood. This rings especially true for buyers eyeing the perfect spot across from an elementary schoolâa location that offers both convenience and charm. Whether you're looking to rent or renovate, the possibilities are endless. Historic neighborhoods offer a unique blend of character and stability, making them ideal for long-term investments. If you're considering buying such a property, you have the option to either rent it out as-is or embark on a renovation journey to maximize its potential. One particularly enticing option is the possibility of tearing down an existing structure to build your dream home. Imagine creating a custom-built house tailored to your tastes while maintaining the neighborhood's aesthetic integrity. This not only enhances your living experience but also significantly increases the property's market value. For those who prefer a more hands-off approach, renting out the property is an excellent alternative. Proximity to an elementary school makes it highly desirable for families, ensuring consistent rental income. The demand for rental homes in good school districts remains strong, providing a stable return on investment. Moreover, investing in such properties opens up numerous possibilities beyond just renting or renovating. You could explore options like converting the space into multi-family units or even commercial use, depending on zoning laws and market demand. In conclusion, purchasing property in a historic neighborhood across from an elementary school offers multiple avenues for profit and personal satisfaction. Whether you choose to rent out the existing structure or tear it down to build your dream home, this investment promises significant returns and endless possibilities. So why wait? Dive into this opportunity and watch your investment flourish!
- Type:
- Land
- Sq.Ft.:
- n/a
- Status:
- NEW LISTING
- Beds:
- n/a
- Lot size:
- 0.21 Acres
- Baths:
- MLS#:
- 20782379
- Subdivision:
- Spencer Add
ADDITIONAL INFORMATION
New survey shows the 9000 square ft mixed use lot in a centric location in Fort Worth. Hospital District, TCU, Texas Westin University, and downtown Fort Worth within a very short distance. Zoned NST4-R. Please verify all regulations in order to build townhomes and multi-family (up to 4) dwellings. Backs into baseball park with easy access through a nearby alley. Perfect for your next project or your dream investment.
- Type:
- Single Family
- Sq.Ft.:
- 2,276
- Status:
- NEW LISTING
- Beds:
- 4
- Lot size:
- 2 Acres
- Year built:
- 2005
- Baths:
- 3.00
- MLS#:
- 20781437
- Subdivision:
- Vargas Estates
ADDITIONAL INFORMATION
Tucked away on two lovely acres in a quiet neighborhood just 20 minutes from downtown Fort Worth, this beautiful custom-built home feels like a cozy retreat. With 4 comfy bedrooms and 2.5 bathrooms, there's plenty of space for everyone to relax and unwind. The backyard is a real showstopper, offering tons of room for outdoor fun, pets, barbecues, or just soaking up the sun. The charming design of the house blends perfectly with the peaceful surroundings, making it a great spot for family and friends. If youâre looking for a place to call home that's close to the city but still has that country feel, this is it!
$320,000
9921 Bend Court Fort Worth, TX 76177
- Type:
- Single Family
- Sq.Ft.:
- 1,547
- Status:
- NEW LISTING
- Beds:
- 3
- Lot size:
- 0.12 Acres
- Year built:
- 2005
- Baths:
- 2.00
- MLS#:
- 20782761
- Subdivision:
- Tehama Ridge
ADDITIONAL INFORMATION
Charming 3-bedroom, 2-bathroom home nestled on a quiet cul-de-sac! This single-story gem features tall ceilings throughout, creating an open and airy feel. The living room boasts beautiful hardwood floors and a cozy gas log fireplace, perfect for relaxing evenings. The kitchen offers stainless steel gas appliances, ample counter space, and a pantry, making it ideal for both everyday meals and entertaining. The dining room looks out on the backyard and is perfect for game nights. The two secondary bedrooms and full bath are conveniently located down a private hallway near the front of the home. The spacious primary suite, situated at the back of the house, offers a peaceful retreat with a garden tub, separate shower, double sinks, and a large walk-in closet. Step outside to a covered patio overlooking a private backyard with a sprinkler systemâperfect for outdoor enjoyment. Additional features include a 6-month-old water heater, a 1.5-year-old HVAC system, and a 3-year-old roof. Ceiling fans and custom curtains are also included. Donât miss this move-in-ready home!
- Type:
- Single Family
- Sq.Ft.:
- 6,538
- Status:
- NEW LISTING
- Beds:
- 4
- Lot size:
- 0.13 Acres
- Year built:
- 2021
- Baths:
- 3.00
- MLS#:
- 20247159
- Subdivision:
- Trails Of Elizabeth Creek
ADDITIONAL INFORMATION
Nestled in a highly sought-after neighborhood, this beautiful 4-bedroom, 3-bathroom home offers the perfect blend of modern convenience and comfort. Built like new, this meticulously maintained property features spacious living areas, contemporary finishes, and an abundance of natural light throughout. With over 2,500 sq. ft. of thoughtfully designed space, itâ??s ideal for families, professionals, or anyone seeking a stylish retreat just minutes from everything you need. Enjoy easy access to a wide variety of dining, shopping, and entertainment options, all within a 10-minute drive. Whether youâ??re grabbing dinner at one of the nearby restaurants or running errands, everything is at your fingertips. Schedule your appointment today! Don't let this gem slip out of your hands!
- Type:
- Single Family
- Sq.Ft.:
- 1,633
- Status:
- NEW LISTING
- Beds:
- 3
- Lot size:
- 0.14 Acres
- Year built:
- 2005
- Baths:
- 2.00
- MLS#:
- 20782321
- Subdivision:
- Saratoga
ADDITIONAL INFORMATION
Welcome to this beautifully updated 3-bedroom, 2-bathroom home in the highly sought-after Saratoga neighborhood of North Fort Worth. Boasting excellent curb appeal and a recently updated roof (2024), this home is truly move-in ready with fresh paint and updated trim throughout. The open floor plan features tall ceilings and a kitchen designed for both functionality and style, complete with granite countertops, a gas cooktop and ample storage space. The primary suite is a true retreat, offering an ensuite bath with dual sinks, an oversized walk-in shower, a garden tub, and a walk-in closet. The bay windows in the primary bedroom also provide a cozy nook while flooding the space with natural light. The garage is a standout feature, oversized for extra storage and a high-lift conversion, providing an additional 12 to 15 inches of vertical space. This home also features a new water heater installed in 2023, which is energy-efficient and designed to save on utility costs. Outdoor living is easy with a covered back patio, perfect for entertaining, and a charming covered front patio. Conveniently located near major highways, a grocery store, and roughly 10 minutes from Alliance Town Center (and the new HEB!) for shopping, dining, and entertainment, this home perfectly blends style, functionality, and a prime location.
- Type:
- Single Family
- Sq.Ft.:
- 1,703
- Status:
- NEW LISTING
- Beds:
- 3
- Lot size:
- 0.22 Acres
- Year built:
- 1961
- Baths:
- 2.00
- MLS#:
- 20778030
- Subdivision:
- South Hills Add
ADDITIONAL INFORMATION
This charming Fort Worth home, nestled on a spacious corner lot in a well-established neighborhood with mature trees, is ready to welcome its next chapter. Offering both privacy and a sense of tranquility, this property boasts great bones and presents an ideal canvas for those looking to create their dream living space. Beautifully landscaped with mature garden beds, the grounds provide an inviting and serene backdrop for outdoor relaxation. Inside, the home features three comfortable bedrooms and two well-appointed bathrooms, offering ample space for family and guest. The backyard serves as a private retreat, complete with an impressive 8-foot board-on-board wood fence, ensuring peace and seclusion. A standout feature is the versatile metal-covered parking, providing ample space for additional vehicles, RVs, or boat storageâideal for active lifestyles or larger families. Located within walking distance of local schools, this home is perfect for families, and its proximity to major freeways allows for quick and convenient commutes. Combining comfort, convenience, and boundless potential, this property is ready to become your ideal haven. Donât miss the opportunity to make it your own! The seller is offering $10,000 in concessions to the buyer to be used towards roof and foundation repairs.
$259,900
5629 Maceo Lane Fort Worth, TX 76112
- Type:
- Single Family
- Sq.Ft.:
- 1,892
- Status:
- NEW LISTING
- Beds:
- 3
- Lot size:
- 0.2 Acres
- Year built:
- 1959
- Baths:
- 2.00
- MLS#:
- 20781405
- Subdivision:
- Rosedale Park Add
ADDITIONAL INFORMATION
Charming 3-bedroom, 2-bath home perfectly situated between Arlington and Fort Worth, and just minutes from Lake Arlington. This home offers a flexible floor plan with two spacious living areas, updated laminate wood flooring, cozy fireplace, new carpet, ceiling fans, and fresh paint throughout. The kitchen is a highlight, featuring beautiful granite countertops and backsplash, along with a cozy breakfast room. You'll also love the large backyard, complete with a storage shed, offering plenty of space for entertaining, pets or play. This home is ready for your special touches to make it truly yours.
- Type:
- Single Family
- Sq.Ft.:
- 2,210
- Status:
- NEW LISTING
- Beds:
- 3
- Lot size:
- 0.17 Acres
- Year built:
- 2022
- Baths:
- 2.00
- MLS#:
- 20781769
- Subdivision:
- Heather Mdws
ADDITIONAL INFORMATION
Newer built home by Impression Homes in late 2022, Kingston floorplan. 3 bedrooms, 2 bathrooms plus office is in like new condition. This plan offers one story, beautiful entry way, a California kitchen that flows into the dining area with boxed window seat, and large family room offers ample space for get-togethers. The private ownerâs suite features a dual vanity sink, garden tub, separate shower and large walk-in closet. Spend time relaxing on the covered patio. Schedule for a house tour today!
- Type:
- Condo
- Sq.Ft.:
- 4,160
- Status:
- NEW LISTING
- Beds:
- 3
- Lot size:
- 0.09 Acres
- Year built:
- 1921
- Baths:
- 4.00
- MLS#:
- 20781261
- Subdivision:
- Neil P At Burnett Park Condo
ADDITIONAL INFORMATION
Experience unparalleled luxury in this extraordinary penthouse at the iconic Neil P. Residence. Boasting over 4,100 square feet of impeccably restored living space and an exclusive 6,000-square-foot rooftop terrace, this one-of-a-kind urban retreat offers the most breathtaking views in Fort Worth. The residence features three luxurious bedroom suites, a private office, a game room, wine storage, and exceptional spaces for entertaining both indoors and out. No detail has been overlooked, with top-of-the-line finishes including an indoor water feature, smart home technology, electric shades, a dedicated elevator, and two assigned parking spaces. The rooftop is a showstopper, offering 360-degree panoramic views of downtown, a stunning light installation inspired by the Fort Worth skyline, a glass bar, putting green, and elevated observatory. This is more than a homeâit's your private urban oasis.
- Type:
- Single Family
- Sq.Ft.:
- 1,461
- Status:
- NEW LISTING
- Beds:
- 3
- Lot size:
- 0.13 Acres
- Year built:
- 2024
- Baths:
- 2.00
- MLS#:
- 20782344
- Subdivision:
- Rancho Canyon
ADDITIONAL INFORMATION
Lennar Watermill Collection at Rancho Canyon - Chestnut II Floorplan- This single-story home has a classic layout with everything a growing family needs. The open living area includes a family room, dining area and modern kitchen which has a door to the backyard. Three bedrooms connect to the living area, including the ownerâs suite, which has a private bathroom and walk-in closet. THIS IS COMPLETE AUGUST 2024! Prices and features may vary and are subject to change. Photos are for illustrative purposes only.
- Type:
- Single Family
- Sq.Ft.:
- 1,461
- Status:
- NEW LISTING
- Beds:
- 3
- Lot size:
- 0.13 Acres
- Year built:
- 2024
- Baths:
- 2.00
- MLS#:
- 20782332
- Subdivision:
- Rancho Canyon
ADDITIONAL INFORMATION
Lennar Watermill Collection at Rancho Canyon - Chestnut II Floorplan- This single-story home has a classic layout with everything a growing family needs. The open living area includes a family room, dining area and modern kitchen which has a door to the backyard. Three bedrooms connect to the living area, including the ownerâs suite, which has a private bathroom and walk-in closet. THIS IS COMPLETE AUGUST 2024! Prices and features may vary and are subject to change. Photos are for illustrative purposes only.
$343,375
741 Cofer Way Fort Worth, TX 76131
- Type:
- Single Family
- Sq.Ft.:
- 1,447
- Status:
- NEW LISTING
- Beds:
- 3
- Lot size:
- 0.14 Acres
- Year built:
- 2024
- Baths:
- 2.00
- MLS#:
- 20778933
- Subdivision:
- Rosewood At Beltmill
ADDITIONAL INFORMATION
Complete and move-in ready! Now Selling in the new phase at D.R. Horton's Rosewood at Beltmill in N Fort Worth, Eagle Mountain-Saginaw ISD! Gorgeous Single Story 3 bedroom Bellvue floorplan-Elevation C, ready now! Modern open concept with Living and Dining opening to large Chef's Kitchen located in the heart of the Home complete with seating Island, Granite Countertops, Stainless Steel Appliances, Gas Range and walk-in Pantry. Large primary Bedroom with 5 foot oversized shower and walk-in Closet. Tiled Entry, Hallways and Wet areas, plus Home is Connected Smart Home Technology Pkg. Covered front porch and back Patio, 6 foot stained fenced Backyard, Gas Tankless Water Heater, Landscape Pkg with full sod and Sprinkler System and more! Nearby nature, wildlife, and outdoor activities include Eagle Mountain Lake offering Boat and Jet Ski rentals; Eagle Mountain Park offering hiking trails and nature; and Twin Points Park offering seasonal beach and party area rentals.
- Type:
- Single Family
- Sq.Ft.:
- 1,304
- Status:
- NEW LISTING
- Beds:
- 3
- Lot size:
- 0.2 Acres
- Year built:
- 1971
- Baths:
- 2.00
- MLS#:
- 20780661
- Subdivision:
- Highland Terrace
ADDITIONAL INFORMATION
This home offers the best of both worldsânew construction with the charm of a mature, tree-lined neighborhood! Completely remodeled down to the exterior studs and fully permitted, it features 3 bedrooms and 2 modern baths, all set within an open-concept floor plan thatâs perfect for todayâs lifestyle. Nearly everything in this home is brand new, including wiring, plumbing, HVAC, roof (with new trusses and framing), energy-efficient windows, and beautiful LVP wood-look flooring. The kitchen boasts new cabinetry, sleek granite countertops, and stainless steel appliances. Step outside to a large backyard with a patio ideal for entertaining or enjoying outdoor play. Conveniently located with easy access to major highways, Fort Worth, and Burlesonâthis move-in-ready gem is a must-see!

The data relating to real estate for sale on this web site comes in part from the Broker Reciprocity Program of the NTREIS Multiple Listing Service. Real estate listings held by brokerage firms other than this broker are marked with the Broker Reciprocity logo and detailed information about them includes the name of the listing brokers. ©2024 North Texas Real Estate Information Systems

The data relating to real estate for sale on this web site comes in part from the Internet Data exchange (“IDX”) program of Longview Board of Realtors. IDX information is provided exclusively for the consumers' personal, non-commercial use and may not be used for any purpose other than to identify prospective properties consumers may be interested in purchasing. Information deemed reliable but not guaranteed. Copyright© 2024 Longview Board of Realtors. All rights reserved.
Fort Worth Real Estate
The median home value in Fort Worth, TX is $306,700. This is lower than the county median home value of $310,500. The national median home value is $338,100. The average price of homes sold in Fort Worth, TX is $306,700. Approximately 51.91% of Fort Worth homes are owned, compared to 39.64% rented, while 8.45% are vacant. Fort Worth real estate listings include condos, townhomes, and single family homes for sale. Commercial properties are also available. If you see a property you’re interested in, contact a Fort Worth real estate agent to arrange a tour today!
Fort Worth, Texas has a population of 908,469. Fort Worth is more family-centric than the surrounding county with 35.9% of the households containing married families with children. The county average for households married with children is 34.97%.
The median household income in Fort Worth, Texas is $67,927. The median household income for the surrounding county is $73,545 compared to the national median of $69,021. The median age of people living in Fort Worth is 33 years.
Fort Worth Weather
The average high temperature in July is 95.6 degrees, with an average low temperature in January of 34.9 degrees. The average rainfall is approximately 36.7 inches per year, with 1.3 inches of snow per year.
