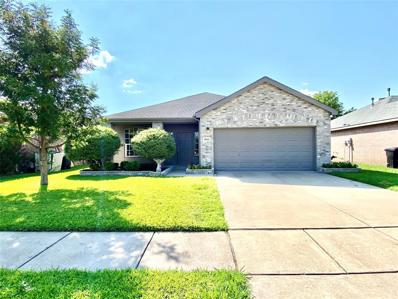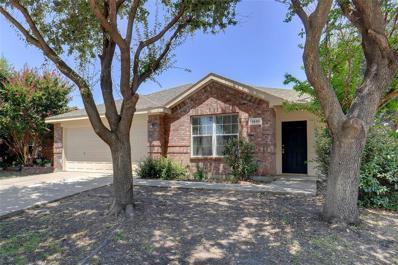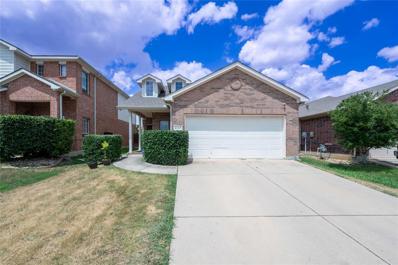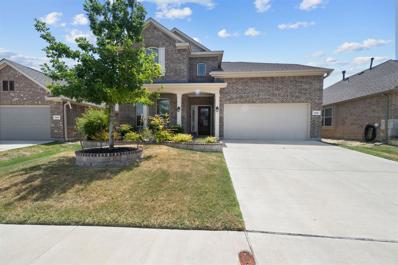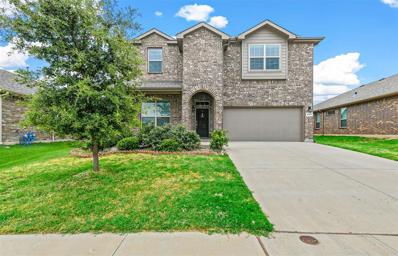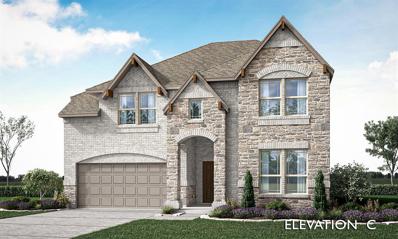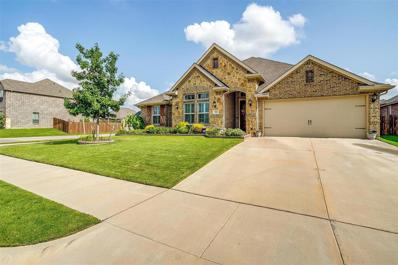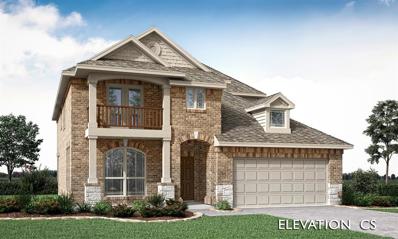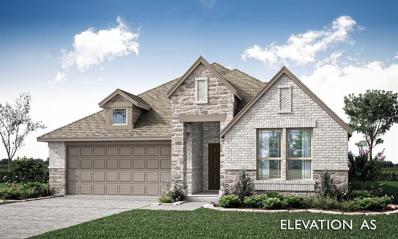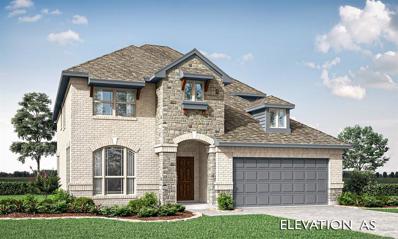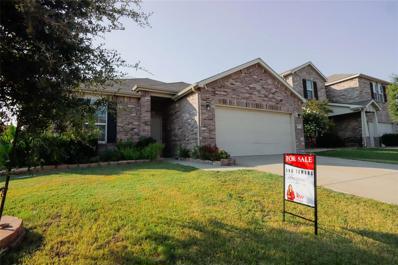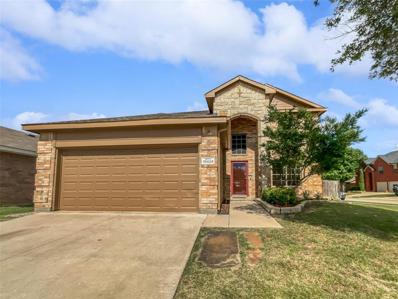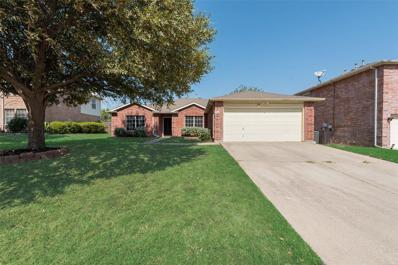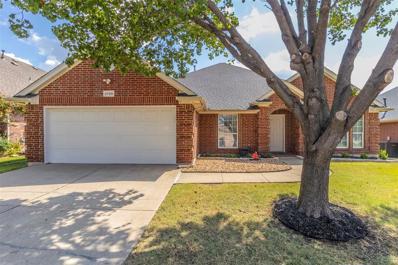Fort Worth TX Homes for Rent
- Type:
- Single Family
- Sq.Ft.:
- 1,833
- Status:
- Active
- Beds:
- 3
- Lot size:
- 0.13 Acres
- Year built:
- 1999
- Baths:
- 2.00
- MLS#:
- 20693342
- Subdivision:
- Highland Stationsaginaw
ADDITIONAL INFORMATION
This charming 3-bedroom, 2-bathroom home in Saginaw, Texas, is the perfect blend of comfort and convenience. With a location less than 25 minutes from DFW Airport, itâs ideal for both local residents and those relocating to the Dallas Fort Worth area. Situated near I-35W and Loop 820, you'll have quick access to major transportation routes, making your daily commute a breeze. Major employers nearby are BNSF, Amazon, American Airlines, Lockheed Martin, Texas Health Resources etc. Families will appreciate the proximity to top-rated schools, including Elementary, Middle and High Schools bordering the neighborhood, ensuring an easy transition for kids. Plus, with no HOA, youâll enjoy the freedom to make this home truly your own. The property boasts new floors and fresh interior-exterior paint and move-in ready. This home also comes with an irrigation system which is crucial during Texas summers. Explore the photos and book a showing today to discover the perfect place to call home!
- Type:
- Single Family
- Sq.Ft.:
- 2,104
- Status:
- Active
- Beds:
- 4
- Lot size:
- 0.15 Acres
- Year built:
- 2005
- Baths:
- 2.00
- MLS#:
- 20693387
- Subdivision:
- Lasater Add-Chisolm Ridge
ADDITIONAL INFORMATION
PRICE REDUCED TO $299,000!! Great home and great neighborhood!! This 4 bedroom home has a split bedroom arrangement with the master separated from the other three. Master bathroom has a relaxing garden tub, separate shower, double sinks, and a large walk-in closet with built-in shelves. Two living areas so everyone in the family has space. The bright and open kitchen has lots of cabinets and counter space for all the cooks in the family, and it overlooks the family room. Large utility room with extra storage. Room in the backyard for play equipment and cookouts. FRONT YARD WILL BE SODDED AT CLOSING. Community pool for the use of the homeowner for those hot humid days! Note: This home cannot currently be used for rental purposes. The information provided is deemed reliable but is not guaranteed and should be independently verified including square footage measurements, schools, tax, etc.
- Type:
- Single Family
- Sq.Ft.:
- 1,556
- Status:
- Active
- Beds:
- 4
- Lot size:
- 0.11 Acres
- Year built:
- 2008
- Baths:
- 3.00
- MLS#:
- 20692977
- Subdivision:
- Alexandra Meadows South
ADDITIONAL INFORMATION
Gorgeous house in one of the most desired neighborhoods in Fort Worth! Well designed 4 bedroom and 2.5 bath home with a 2 car garage. Large kitchen equipped with lots of cabinet space. Bright interior with neutral tile floors and and great carpet in all the right areas. The main bedroom boasts a private ensuite with a walk-in closet. Other bedrooms are spacious with soft carpet, ceiling fans, and large closets. Backyard features a patio, lush grass, and great opportunity for adding personal touches...Large enough to entertain! Close to freeway access, shopping, 15 mins from downtown Fort Worth, this house offer SO MUCH!
- Type:
- Single Family
- Sq.Ft.:
- 2,998
- Status:
- Active
- Beds:
- 4
- Lot size:
- 0.13 Acres
- Year built:
- 2019
- Baths:
- 4.00
- MLS#:
- 20692900
- Subdivision:
- Copper Crk Ph Ii
ADDITIONAL INFORMATION
Welcome to Your Dream Home! Imagine strolling through the grand entrance of this 4-bedroom havenâa symphony of space and style; wood-style plank tile floors add elegance. Gather in the open family room or around the large kitchen island. The first-floor oversized owner retreat includes a spa-like bath with a large tiled shower, soaking tub, and huge walk-in closet. Entertainment awaits on the second floor: game room, media magic, 2 spacious bedrooms with walk-ins and a jack-and-jill bath, and a half bath for guests. Natural light abounds! The refrigerator, washer, and dryer are included! Home also includes a generator! Life unfolds here; welcome home!
- Type:
- Single Family
- Sq.Ft.:
- 2,130
- Status:
- Active
- Beds:
- 3
- Lot size:
- 0.13 Acres
- Year built:
- 2017
- Baths:
- 2.00
- MLS#:
- 20673234
- Subdivision:
- Parr Trust
ADDITIONAL INFORMATION
Motivated Seller and open to entertaining all reasonable offers. Welcome to this one owner single store beautiful home features a great open floor plan. House is well maintained with lots of upgrades. Furnace-2022. Premium Quality wood looking tiles throughout the entire house. upgraded kitchen island, countertop and backsplash. Tesla Charge installed in the garage. Smart ecobee AC control. This stunning home has 3bedrooms with an office or 4th bedroom. 2 bathrooms. Updated kitchen and dining area open to living room with elegant stone wood burner fireplace. covered patio with private backyard. This house is conveniently located near all Parks and shopping center. Too many great features to list. Must see! Neighborhood community amenities include pool, playground and greenbelt.
- Type:
- Single Family
- Sq.Ft.:
- 1,947
- Status:
- Active
- Beds:
- 3
- Lot size:
- 0.13 Acres
- Year built:
- 2016
- Baths:
- 2.00
- MLS#:
- 20691220
- Subdivision:
- Trails Of Fossil Creek
ADDITIONAL INFORMATION
LOWEST priced home per foot of this size in Trails of Fossil Creek! DO NOT miss out! Seller willing to pay $5,000 towards buyers closing costs or rate buy down with full price offer! MOVE in ready home on large corner lot in Fossil Creek just in time to enroll in Eaton High School for the upcoming school year! This three bedroom, two bath home has a split floorplan with two LARGE living areas!! Front living area could be used as an office, man cave, movie room or school room! Updated large kitchen features granite counters and a large pantry and huge dining area perfect for entertaining. Home has wood like tile and fresh carpet was just installed in the last year! Perfect location, close to schools, highway, shopping and a new Kroger coming in down the street! Large community offers a pool, playground, and walking and jogging trail! Buyer and Buyer agent to verify all information.
- Type:
- Single Family
- Sq.Ft.:
- 3,180
- Status:
- Active
- Beds:
- 4
- Lot size:
- 0.15 Acres
- Year built:
- 2019
- Baths:
- 3.00
- MLS#:
- 20685357
- Subdivision:
- Copper Crk
ADDITIONAL INFORMATION
A master-planned community with schools within it. An open-concept house with four bedrooms, three bathrooms, and a gorgeous open-concept living area. This home has a chef's dream kitchen with a spacious area. We have a master bedroom and an office downstairs. With a walk-in closet and an inbuilt bathroom, the master bedroom offers a sense of luxury. We have three bedrooms and a game room upstairs to provide plenty of space for the whole family. With a covered patio, you can relax in the privacy of your backyard. Additionally, we have a two-car garage. In walking distance you will find a community park and swimming pool where you can take your kids for a walk or have fun as a family.
- Type:
- Single Family
- Sq.Ft.:
- 2,125
- Status:
- Active
- Beds:
- 4
- Lot size:
- 0.14 Acres
- Year built:
- 2024
- Baths:
- 3.00
- MLS#:
- 20687843
- Subdivision:
- The Retreat At Fossil Creek
ADDITIONAL INFORMATION
Welcome to The Retreat at Fossil Creek, one of Legend's newest communities in Fort Worth, TX! The Wisteria floor plan is a stunning two-story home with soaring ceilings in the foyer and features 4 bedrooms, 2.5 baths, game room, and 2-car garage. This home has it all, including privacy blinds and vinyl plank flooring throughout the common areas! The first floor offers the perfect space for entertaining with a peninsula kitchen open to both the living and dining areas! The gourmet kitchen is sure to please with 42-inch cabinetry, granite countertops, and stainless-steel appliances. Retreat to the Owner's Suite featuring a beautiful bay window, double sinks with granite countertops, a sizable shower, and a walk-in closet. Enjoy the great outdoors with a covered patio! Donât miss your opportunity to call The Retreat at Fossil Creek home, schedule a visit today!
- Type:
- Single Family
- Sq.Ft.:
- 2,845
- Status:
- Active
- Beds:
- 4
- Lot size:
- 0.14 Acres
- Year built:
- 2024
- Baths:
- 4.00
- MLS#:
- 20686056
- Subdivision:
- Copper Creek
ADDITIONAL INFORMATION
NEW! NEVER LIVED IN. The Violet IV is a contemporary floor plan that offers 4 bedrooms, 3.5 baths, Study, a Media Room, Game Room, and a Covered Back Patio. Wide foyer entrance, tall ceilings, and a connected Family & Kitchen with a two-story overlook from the Game Room above giving you an incredible view! Stunning Kitchen showcases custom White cabinets, pendant lights illuminating California island, Granite counters, & built-in stainless steel appliances. Additional enhancements in this home include Upgraded Herringbone backspalsh, L4 Granite counters and bricked front porch. Step from dining area onto Covered Patio w gas stub, perfect for outdoor entertaining! Generous Primary Suite offers large WIC & ensuite retreat. Striking brick & stone façade is enhanced by gutters & landscaping package, which includes sprinkler system & stone flower bed. Plus, enjoy added comfort of 2in faux blinds, vaulted ceilings in Family room, & laundry mudroom. Visit Bloomfield at Copper Creek today!
- Type:
- Single Family
- Sq.Ft.:
- 3,557
- Status:
- Active
- Beds:
- 5
- Lot size:
- 0.13 Acres
- Year built:
- 2024
- Baths:
- 4.00
- MLS#:
- 20686016
- Subdivision:
- Copper Creek
ADDITIONAL INFORMATION
NEW! NEVER LIVED IN. Est completion Nov 2024! Discover modern living with this open-concept Rose II plan, featuring a Family Room with soaring ceilings and window-lined living spaces. The expansive Game Room, complete with an attached Media Room, and Study offer versatile options. Enjoy the luxurious 1st-floor Primary Suite and a fantastic backyard oasis with views of a green space & pond. Enhanced finishes elevate this home, including wood-look tile floors in common areas, a striking stone fireplace reaching the ceiling with a gas starter, and Level 5 Quartz throughout. The Deluxe Kitchen is the centerpiece, boasting Shaker cabinets, elegant Quartz countertops, pendant lights, built-in SS appliances, and Farmhouse sink. Upstairs, find three bedrooms sharing a Jack and Jill bath. Additional upgrades include a fully bricked front porch, 8' Front Door, gutters, blinds, gas stub for grilling, and spacious mud-laundry room. Every detail is thoughtfully considered - visit our model today!
- Type:
- Single Family
- Sq.Ft.:
- 2,291
- Status:
- Active
- Beds:
- 4
- Lot size:
- 0.18 Acres
- Year built:
- 2019
- Baths:
- 2.00
- MLS#:
- 20685462
- Subdivision:
- Bar C Ranch Ph 1
ADDITIONAL INFORMATION
SELLER OFFERING BUYER $5,000 in Closing Credit. This corner lot well-maintained 4 bedroom 2 bath home welcomes you with an open floor plan. As you enter the front door into a large living room area directly next too a eat-in kitchen and dining space. . You will see that many upgrades have been done to this home to make it very unique and one of a kind. Custom interior lighting, Plantation Shutters, Electric shades on back windows, 2 sky lights in common area for increased natural light just to name a few. Exterior upgrades include stoned flower beds with smart can path lights and board on board fencing. The beautiful backyard welcomes you with beautiful stamped concrete and pergola for all your outdoor entertaining. Home has a 12x16 shed workshop with electric and newly installed smart green house. This property is zoned for the new EAGLE MOUNTAIN HIGH SCHOOL.
- Type:
- Single Family
- Sq.Ft.:
- 2,686
- Status:
- Active
- Beds:
- 4
- Lot size:
- 0.12 Acres
- Year built:
- 2006
- Baths:
- 3.00
- MLS#:
- 20685337
- Subdivision:
- Liberty Crossing
ADDITIONAL INFORMATION
Welcome Home to this captivating 4 bedroom with office and game room! Located on a superior lot, backing up to a wooded greenbelt and down the street from the community pool and playground! If you are looking for space, this home has it! Including a formal dining room, home office, large game room and 4 generously sized bedrooms with walk in closets. Brand new carpet has been installed throughout the home! All bedrooms are upstairs with the office being downstairs. You do not want to miss out on this one! Come see it today!
- Type:
- Single Family
- Sq.Ft.:
- 2,386
- Status:
- Active
- Beds:
- 4
- Lot size:
- 0.15 Acres
- Year built:
- 2015
- Baths:
- 2.00
- MLS#:
- 20684599
- Subdivision:
- Parr Trust
ADDITIONAL INFORMATION
Conveniently located just off I35, this 4 bed 2 bath home with a flex room or office adorned with French doors is a home you don't want to miss! The kitchen features granite counter tops with a large island, a brand new crushed granite sink, new faucet, & new microwave. The convenient dry bar or desk space adds extra functionality to this already impressive home. The entire home boasts new carpeting. The master suite includes a walk in closet & an en suite bathroom with double vanities, garden tub & separate shower. The covered patio features power shades & decorative lights. The extended deck is perfect for outdoor gatherings. Patio furniture & hot tub to convey, providing the ultimate relaxation space. The private backyard features a beautiful treed fence line & backs up to serene greenspace. This home comes with a home warranty & a security system for peace of mind. Don't miss out on this opportunity to own a move in ready home with all the updates and amenities you could wish for!
- Type:
- Single Family
- Sq.Ft.:
- 3,261
- Status:
- Active
- Beds:
- 5
- Lot size:
- 0.16 Acres
- Year built:
- 2024
- Baths:
- 4.00
- MLS#:
- 20682355
- Subdivision:
- Copper Creek
ADDITIONAL INFORMATION
NEW! NEVER LIVED IN. Est Completion Nov 2024! Explore Bloomfield's Dewberry III plan, showcasing a striking brick and stone-accented exterior complete with a balcony, 2-car garage, and an elegant 8' front door alongside fresh landscaping. This home offers 5 spacious bedrooms and 3.5 baths. Step inside to a bright foyer with Glass French Doors leading to a Study, and ascend the staircase to the Game Room with a Tech center. Enjoy wood-look tile flooring, abundant windows, and a stone-to-ceiling fireplace with Cedar mantel for cozy evenings. The Deluxe Kitchen boasts a massive island, stunning granite countertops, gas cooking on built-in SS appliances, and a Texas-sized pantry. Outside, the backyard is a canvas for your personal oasis with an Extended Covered Patio and Gas stub for grilling! Window coverings & seating. Nestled on an Interior, Greenbelt lot in a community with amenities like pool, basketball courts & more. Contact us or visit our model home in Copper Creek to learn more!
- Type:
- Single Family
- Sq.Ft.:
- 2,103
- Status:
- Active
- Beds:
- 4
- Lot size:
- 0.14 Acres
- Year built:
- 2024
- Baths:
- 3.00
- MLS#:
- 20682331
- Subdivision:
- Copper Creek
ADDITIONAL INFORMATION
NEVER LIVED IN! NEW! Available November 2024! Introducing the Jasmine floor plan by Bloomfield Homes, a delightful single-story designed for both comfort and elegance. Featuring 4 bedrooms, 3 full baths, and oversized 2.5-car garage, this home is located on interior lot within a vibrant community offering excellent amenities. Outside, the blend of brick & stone, custom 8' front door, new landscaping, and fully bricked covered porch create a welcoming facade. Inside, wood-look tile flooring guides you to the open Deluxe Kitchen and spacious Family Room with stone-to-ceiling fireplace. The kitchen boasts custom cabinets, built-in SS appliances, Granite countertops, and large island perfect for gatherings. Owner's Suite features a shower, dual sinks, and a generously sized closet. Additional features include a convenient laundry room off the garage, a gas stub at the covered rear patio, gutters, window coverings, and a tankless water heater. Come explore Bloomfield at Copper Creek today!
- Type:
- Single Family
- Sq.Ft.:
- 3,269
- Status:
- Active
- Beds:
- 5
- Lot size:
- 0.13 Acres
- Year built:
- 2024
- Baths:
- 4.00
- MLS#:
- 20682298
- Subdivision:
- Copper Creek
ADDITIONAL INFORMATION
NEW! NEVER LIVED IN. Discover Bloomfield's Dewberry III, a 2-story haven boasting 5 bedrooms, 3.5 baths, and a 2-car garage. The exterior charms with a fully bricked Covered Porch, stone accents, and upgraded 8' Front Door. Inside, a welcoming foyer leads to a Study through Glass French Doors, while a staircase ascends to the Game Room. First floor is adorned with Engineered hardwood floors, expansive windows, and striking stone-to-ceiling fireplace at Family Room. Deluxe Kitchen showcases a sprawling island, exquisite granite countertops, pot & pan drawers, and built-in SS appliances with gas cooking, complemented by the largest pantry! Retreat to the Primary Suite with its generous walk-in closet and a luxurious 5-piece ensuite bath. Step outside to the Covered Patio with a Gas stub for outdoor entertaining! Additional highlights include a mud room, window coverings, gutters, and energy-efficient features throughout. Explore Bloomfield in Copper Creek today for your dream home!
- Type:
- Single Family
- Sq.Ft.:
- 1,935
- Status:
- Active
- Beds:
- 3
- Lot size:
- 0.13 Acres
- Year built:
- 2016
- Baths:
- 2.00
- MLS#:
- 20677887
- Subdivision:
- Parr Trust
ADDITIONAL INFORMATION
This charming three-bedroom, two-bathroom house offers a perfect blend of comfort and style. The spacious living area features an open floor plan, ideal for family gatherings and entertaining guests. The master suite includes a private bathroom, while the additional bedrooms provide ample space for a growing family or home office needs. This house house extra flex room, which can be used for office or separate dinning room.
- Type:
- Single Family
- Sq.Ft.:
- 2,624
- Status:
- Active
- Beds:
- 4
- Lot size:
- 0.14 Acres
- Year built:
- 2006
- Baths:
- 3.00
- MLS#:
- 20678071
- Subdivision:
- Fossil Hill Estates
ADDITIONAL INFORMATION
Welcome to this captivating home that seamlessly blends comfort with modern elegance. Expertly finished with a neutral color palette and fresh interior paint, this property offers a perfect canvas to complement your furniture and artwork. The cozy fireplace casts a warm glow, creating a romantic ambiance perfect for cozy evenings. The kitchen showcases sophistication with a meticulously designed accent backsplash that adds a contemporary flair to every culinary endeavor. Luxury and comfort await in the primary bathroom, featuring double sinks and the option to unwind in either the separate tub or shower after a long day. Step outside to your private paradise with a generously spaced covered patio, ideal for hosting gatherings or enjoying quiet moments. The fenced-in backyard offers privacy and a secure area for leisure and recreation. Don't miss the opportunity to own a home that effortlessly combines understated design with maximum comfort and functionality. Experience the charm of li
- Type:
- Single Family
- Sq.Ft.:
- 1,842
- Status:
- Active
- Beds:
- 3
- Lot size:
- 0.13 Acres
- Year built:
- 2014
- Baths:
- 2.00
- MLS#:
- 20677011
- Subdivision:
- Parr Trust
ADDITIONAL INFORMATION
ANOTHER PRICE CHANGE! You just found the ONE! This updated 1-story, 1-owner home in Keller ISD sparkles and is ready for YOU. Three bedrooms, two full bathrooms, and an open concept layout featuring a sparkling kitchen with updated appliances, dining area, and living room with cozy fireplace. Bonus flex room at the front of the home would make a great office, playroom, or additional living room. The spacious primary suite is situated at the rear for privacy, and features a walk-in closet and an ensuite bathroom with a soaking tub and separate shower for your enjoyment. Recent updates include paint, flooring, HVAC unit, and lawn sprinkler system. Enjoy life in such a convenient location with shopping, dining, restaurants and entertainment options at your doorstep. See this beauty today! Motivated seller.
$319,500
728 Quail Drive Saginaw, TX 76131
- Type:
- Single Family
- Sq.Ft.:
- 2,084
- Status:
- Active
- Beds:
- 3
- Lot size:
- 0.16 Acres
- Year built:
- 2002
- Baths:
- 2.00
- MLS#:
- 20669568
- Subdivision:
- Heather Ridge Estates
ADDITIONAL INFORMATION
Lovely one story home in the heart of Saginaw. Large front yard greets you at the curb with mature trees. Home opens up into formal living and dining as well as option 4th bedroom or study. Home went off the market to be updated. Brand new carpet, fresh paint through out home. New countertops in kitchen with a one level island are sure to please. Open floor plan with larger master suite. Listing agent is related managing member of owning LLC.
- Type:
- Single Family
- Sq.Ft.:
- 2,525
- Status:
- Active
- Beds:
- 4
- Lot size:
- 0.13 Acres
- Year built:
- 2017
- Baths:
- 3.00
- MLS#:
- 20670779
- Subdivision:
- Copper Crk
ADDITIONAL INFORMATION
This meticulously maintained home is perfect a variety of living situations. Fabulous flexibility of three bedrooms down and a second possible primary bedroom, full bath and living up. Upgrades include granite countertops, full sprinkler system, roof covered patio, game room with surround sound, extra large primary shower, storage shed, radiant barrier in attic and a stunning chandelier in the front entry! Fresh paint throughout so this beauty is move-in ready.
- Type:
- Single Family
- Sq.Ft.:
- 1,996
- Status:
- Active
- Beds:
- 3
- Lot size:
- 0.15 Acres
- Year built:
- 2003
- Baths:
- 2.00
- MLS#:
- 20664611
- Subdivision:
- Crossing At Fossil Creek The
ADDITIONAL INFORMATION
Welcome to your dream home in the Eagle Mountain School District! This stunning 3-bed, 2-bath residence blends style and functionality with a spacious open floor plan, vaulted ceilings, and elegant crown molding. The beautifully designed kitchen features granite countertops, stainless steel appliances, and overlooks the inviting living area. The master suite offers a large walk-in closet and a smart split floor plan for added privacy. Enjoy a formal dining room for special occasions and a versatile flex-office room. High-quality LVP flooring and a gas fireplace add modern touches and coziness. Step outside to a covered porch with serene views of the expansive backyard and no back neighbor for added privacy. The home also includes a smart thermostat and hardwired CCTV security system. Conveniently located near I-35 and I-820, this home provides quick commutes and access to community amenities like a pool, playground, and soccer field. Donât miss this gemâschedule a visit today!
- Type:
- Single Family
- Sq.Ft.:
- 1,452
- Status:
- Active
- Beds:
- 3
- Lot size:
- 0.14 Acres
- Year built:
- 2020
- Baths:
- 2.00
- MLS#:
- 20666069
- Subdivision:
- Copper Crk Ph Iii
ADDITIONAL INFORMATION
Don't miss out on this exceptional opportunity to call this place *HOME*. Location, LOCATION, L-O-C-A-T-I-O-N!!! Living in Copper Creek means embracing a community with amenities such as a refreshing pool, clubhouse, and scenic walking trails. Highly sought-after, boasting an onsite elementary school and a welcoming environment that will make you feel at home right away. Youâll find everything you need within easy reach of popular destinations like Target, Lowes, Costco, JCPenney, Salt Grass, Flipâs Patio Grill, MK Sushi, Cold Stone Creamery, Fuzzyâs Taco Shop, Olive Garden and Kroger. This beautiful 3 Bedroom, 2 Bath home built in 2020 features a versatile and open floor plan with a large bonus room. Currently the bonus room is used as a formal dining room, leaving the casual dining area spacious and open. Bonus Room could also be a study or game room! â schedule your showing TODAY!
- Type:
- Single Family
- Sq.Ft.:
- 2,607
- Status:
- Active
- Beds:
- 3
- Year built:
- 2002
- Baths:
- 2.00
- MLS#:
- 20664782
- Subdivision:
- Crossing At Fossil Creek
ADDITIONAL INFORMATION
This 3-bedroom home with a large flex room could be a 4th bedroom or office, 2 bath, 2 car garage and numerous upgrades. New lights and ceiling fans throughout the house and recently replaced carpets. The primary bathroom features garden tub, separate shower, dual sinks, and walk-in closet. The kitchen has an open layout with an island and SS appliances. Cooktop is electric but gas is available. On the back of the house there is a four seasons sunroom that is heated and cooled. This home is very well maintained. In addition, the refrigerator, washer and dryer will convey with property. The Crossing at Fossil Creek is right off of I-35 and Western Center Blvd. Just 5 minutes from Alliance Town Center with shopping and dining with easy access to downtown Fort Worth and DFW airport.
- Type:
- Single Family
- Sq.Ft.:
- 2,810
- Status:
- Active
- Beds:
- 4
- Lot size:
- 0.1 Acres
- Year built:
- 2006
- Baths:
- 4.00
- MLS#:
- 20650822
- Subdivision:
- Alexandra Meadows South
ADDITIONAL INFORMATION
Discover your dream home in an established neighborhood with this spacious and flexible floor plan. The charming two-story exterior invites you into a welcoming space featuring a bright and open kitchen with a breakfast bar, black appliances and a walk-in pantry, perfect for your culinary adventures. The living area boasts ample natural light, creating a warm and inviting atmosphere for family gatherings. Upstairs, the primary suite offers a serene retreat with dual vanities, a garden tub, a separate shower, and a walk-in closet, ensuring your comfort and convenience. Two secondary bedrooms share a Jack and Jill bathroom. Small touches like a window seat and arched entries make all the difference. Step outside to your private backyard oasis, complete with an above-ground saltwater pool, perfect for summer relaxation. Conveniently located with easy access to community parks and I-820 and I-35, this home combines comfort & convenience. See 3D Matterport Tour in Virtual Tours & URLs.

The data relating to real estate for sale on this web site comes in part from the Broker Reciprocity Program of the NTREIS Multiple Listing Service. Real estate listings held by brokerage firms other than this broker are marked with the Broker Reciprocity logo and detailed information about them includes the name of the listing brokers. ©2024 North Texas Real Estate Information Systems
Fort Worth Real Estate
The median home value in Fort Worth, TX is $306,700. This is lower than the county median home value of $310,500. The national median home value is $338,100. The average price of homes sold in Fort Worth, TX is $306,700. Approximately 51.91% of Fort Worth homes are owned, compared to 39.64% rented, while 8.45% are vacant. Fort Worth real estate listings include condos, townhomes, and single family homes for sale. Commercial properties are also available. If you see a property you’re interested in, contact a Fort Worth real estate agent to arrange a tour today!
Fort Worth, Texas 76131 has a population of 908,469. Fort Worth 76131 is less family-centric than the surrounding county with 34.02% of the households containing married families with children. The county average for households married with children is 34.97%.
The median household income in Fort Worth, Texas 76131 is $67,927. The median household income for the surrounding county is $73,545 compared to the national median of $69,021. The median age of people living in Fort Worth 76131 is 33 years.
Fort Worth Weather
The average high temperature in July is 95.6 degrees, with an average low temperature in January of 34.9 degrees. The average rainfall is approximately 36.7 inches per year, with 1.3 inches of snow per year.
