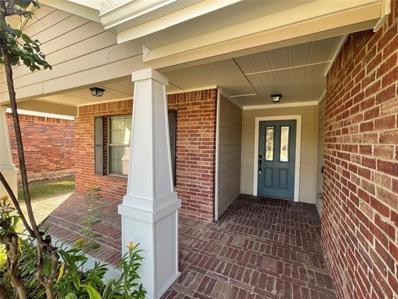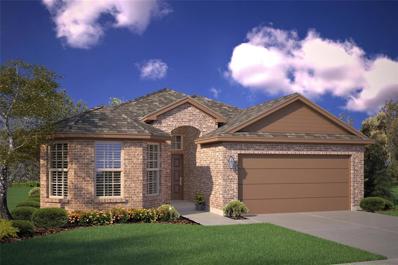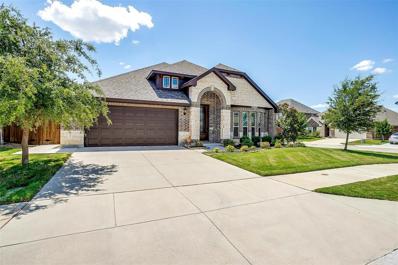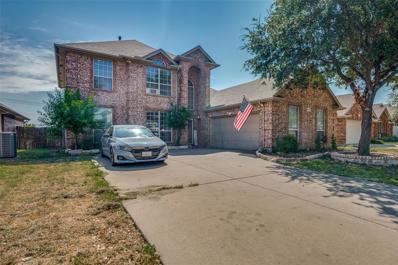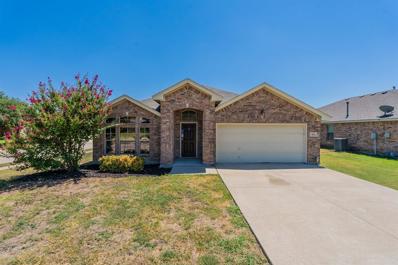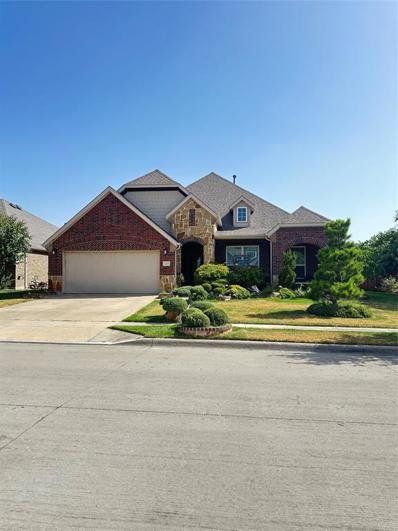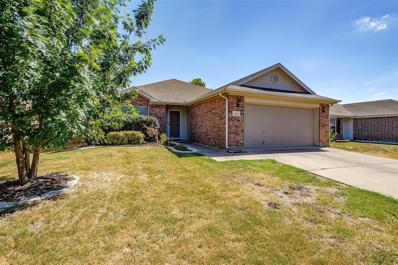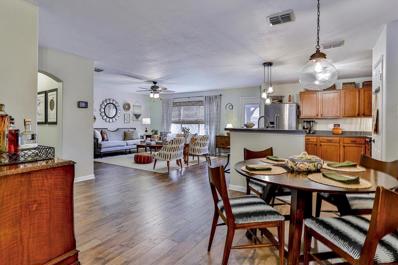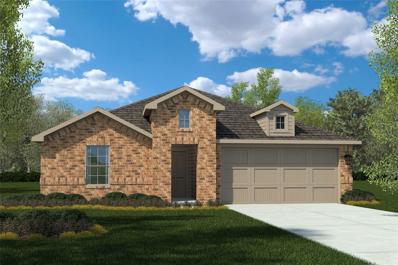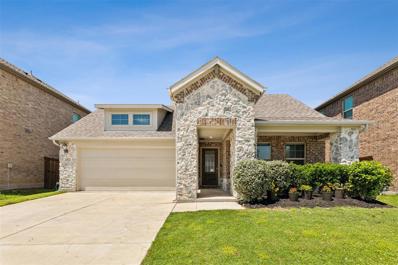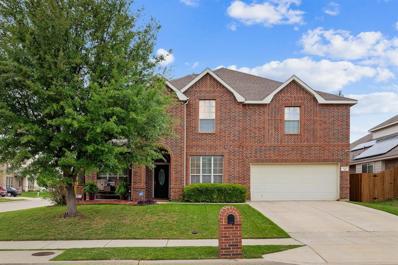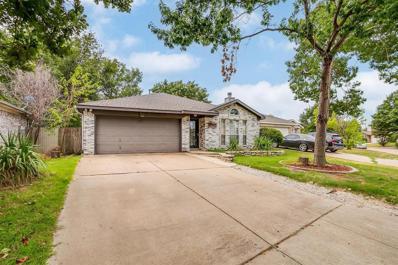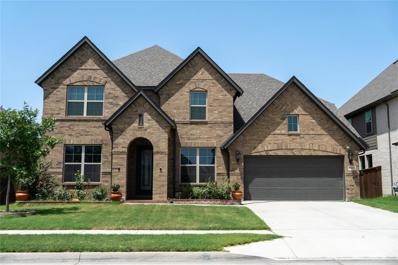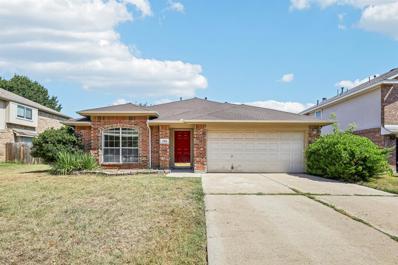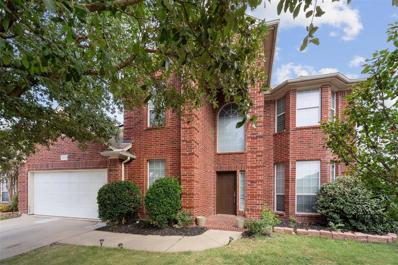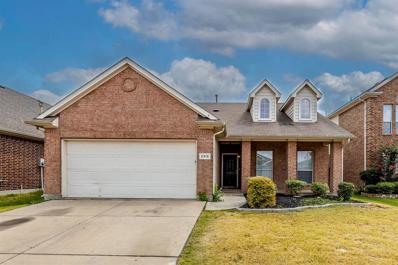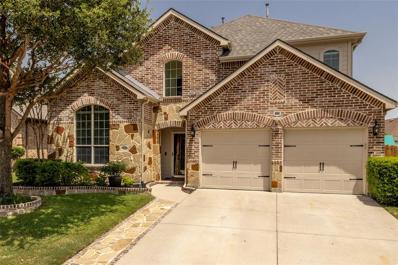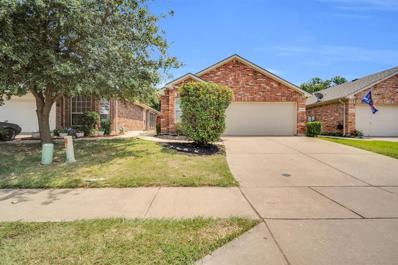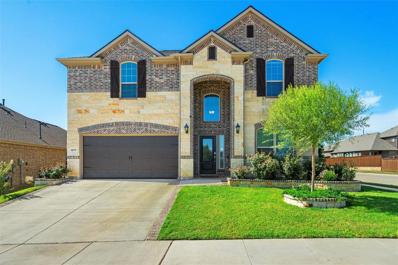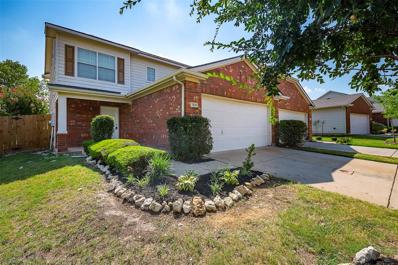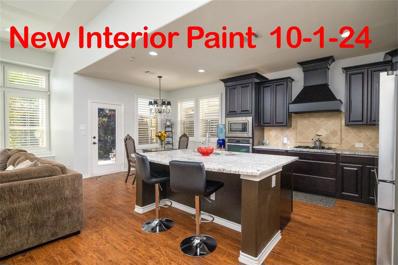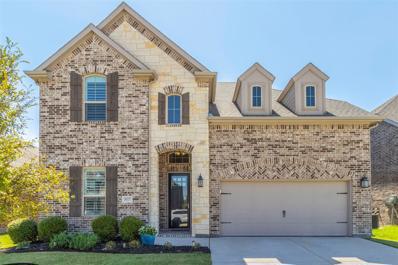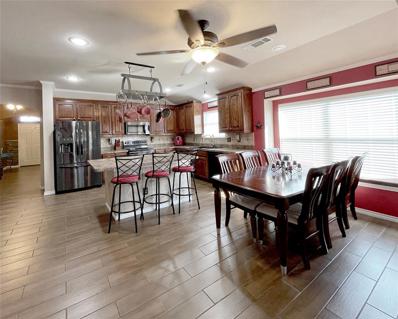Fort Worth TX Homes for Rent
- Type:
- Single Family
- Sq.Ft.:
- 1,938
- Status:
- Active
- Beds:
- 3
- Lot size:
- 0.13 Acres
- Year built:
- 2005
- Baths:
- 2.00
- MLS#:
- 20710671
- Subdivision:
- Fossil Hill Estates
ADDITIONAL INFORMATION
Beautiful low maintenance home minutes from Alliance & Presidio shopping, major hwyâs, & Eagle Mt Lake trails. Covered porch overlooks the impeccably landscaped yard with whimsical perennial garden. New roof & gutters installed April of 2021! Upgraded appliances include stainless Samsung glass cooktop & Bosch dishwasher. Oversized owners suite with 2 additional bedrooms offer great work from home office space. Located in desirable NWISD with a short walk to the elementary school. Donât miss out on this wonderful home. Schedule a showing today!
- Type:
- Single Family
- Sq.Ft.:
- 1,779
- Status:
- Active
- Beds:
- 4
- Lot size:
- 0.15 Acres
- Year built:
- 2024
- Baths:
- 2.00
- MLS#:
- 20709386
- Subdivision:
- Bar C Ranch
ADDITIONAL INFORMATION
STUNNING NEW 4 BEDROOM HOME in D.R. HORTON'S BAR C RANCH community in North Fort Worth and Eagle Mountain ISD!! Oxford Floor Plan-Elevation A. Construction starting soon with an estimated December completion. Open concept Living, Dining and Chef's Kitchen complete with Granite CT, Stainless Steel Appliances, Gas Range, Island and walk-in Pantry. Spacious Living in the heart of the home with large Primary Bedroom, dual sink vanity, shower and walk-in Closet. Cultured Marble top Vanities in both full Baths, Designer Pkg including Tiled Entry, Hallways, Living, Kitchen and wet areas plus Home is Connected Smart Home Technology. Gas tankless Water Heater, partial Gutters, 6 foot fenced Backyard, Landscaping Package with full sod, Sprinkler System and more! Community Pool and Cabana, Playground, Tot Lot and next door to one of Fort Worth's newest Parks-Northwest Community Park. Enjoy a Lake, two Waterfalls, Walking Trails and Dog Parks with numerous Shops and Restaurants near by.
$430,000
549 Wilder Lane Fort Worth, TX 76131
- Type:
- Single Family
- Sq.Ft.:
- 2,210
- Status:
- Active
- Beds:
- 4
- Lot size:
- 0.16 Acres
- Year built:
- 2019
- Baths:
- 2.00
- MLS#:
- 20698743
- Subdivision:
- Watersbend North
ADDITIONAL INFORMATION
Don't miss out on this beautiful, custom built home from Bloomfield Homes in Northwest ISD, on a premium corner lot, conveniently located within walking distance to the neighborhood elementary school. This elevation features custom curved windows and is the only one that you'll find in the neighborhood. A spacious entry way offers a tiered ceiling, built in niches, and an eight foot wood front door with custom glass and ornate wrought iron. The deluxe kitchen showcases timeless white cabinets and white subway tile, a custom herringbone backsplash, hooded vent, neutral granite countertops, built in oven and microwave, oversized island and a large walk in pantry with glass door. The office at the front of the home has an abundance of natural light and French doors, and could be used as a second living area, playroom, dining room or additional bedroom. Neutral paint and tile throughout, twelve foot ceilings and an abundance of natural light makes this home feel spacious and airy.
- Type:
- Single Family
- Sq.Ft.:
- 2,599
- Status:
- Active
- Beds:
- 4
- Lot size:
- 0.17 Acres
- Year built:
- 2002
- Baths:
- 3.00
- MLS#:
- 20708542
- Subdivision:
- Crossing At Fossil Creek The
ADDITIONAL INFORMATION
This two-story home boasts 4 bedrooms and 2.5 bathrooms, with the primary bedroom situated on the first floor. It includes two living rooms, a dining area, and a nook. The kitchen has plenty of counter and cabinet space. The second living room, located upstairs, could also serve as a game room. The property requires cosmetic updates and will be sold as-is. Currently occupied by tenants, the home will need a lease-back period of at least 30 days. SELLER IS MOTIVATED!!! BRING US OFFERS!!
Open House:
Wednesday, 11/13 8:00-7:00PM
- Type:
- Single Family
- Sq.Ft.:
- 1,968
- Status:
- Active
- Beds:
- 4
- Lot size:
- 0.17 Acres
- Year built:
- 2010
- Baths:
- 2.00
- MLS#:
- 20707531
- Subdivision:
- Spring Creek Saginaw
ADDITIONAL INFORMATION
Welcome to your dream home, featuring a neutral color scheme that adds modern elegance. The kitchen includes a convenient island, ideal for meal prep or entertaining. The primary bedroom offers a spacious walk-in closet, while the primary bathroom boasts double sinks, a separate tub, and a shower for a spa-like experience. Fresh interior paint and new flooring throughout add a touch of freshness. Enjoy the covered patio in the backyard, perfect for relaxation, and the fenced-in yard provides privacy. This home combines comfort and style, with every detail thoughtfully considered.
- Type:
- Single Family
- Sq.Ft.:
- 2,949
- Status:
- Active
- Beds:
- 3
- Lot size:
- 0.22 Acres
- Year built:
- 2014
- Baths:
- 2.00
- MLS#:
- 20704725
- Subdivision:
- Parr Trust
ADDITIONAL INFORMATION
Welcome to this beautiful home nestled in a desirable neighborhood. This home offers the perfect blend of comfort and style. It's features include an open floor plan, high ceilings, large backyard and a spacious Great Room for entertainment. It is located in a prime location for easy access to schools, shopping, highways, etc. Don't miss out on this incredible opportunity to make this house your dream home!
$282,000
621 Condor Trail Saginaw, TX 76131
- Type:
- Single Family
- Sq.Ft.:
- 1,637
- Status:
- Active
- Beds:
- 3
- Lot size:
- 0.13 Acres
- Year built:
- 2005
- Baths:
- 2.00
- MLS#:
- 20704873
- Subdivision:
- Heather Ridge Estates
ADDITIONAL INFORMATION
Move-in Ready! This spacious, well-maintained home boasts a fresh interior paint job and a full brick exterior. This property is located in the desirable Eagle Mountain-Saginaw ISD and offers easy access to I35 and Loop 820. The home features a thoughtful split bedroom layout, a generous living area, and a separate utility room. This home has two apple trees highlighting the backyard. Situated in a family-friendly neighborhood, you'll enjoy proximity to schools, major highways, and local amenities. The location is ideal, with quick access to Texas Motor Speedway, downtown Fort Worth, Stockyards, shopping, and more. The community offers a pool, playground and walking-biking trails.
- Type:
- Townhouse
- Sq.Ft.:
- 1,645
- Status:
- Active
- Beds:
- 3
- Lot size:
- 0.08 Acres
- Year built:
- 2006
- Baths:
- 3.00
- MLS#:
- 20700721
- Subdivision:
- Villages Of Chisholm Ridge Th
ADDITIONAL INFORMATION
This charming 3 bedrooms and 2 and a half baths townhome sits in the quiet Villages of Chisholm Ridge neighborhood. This is a beautiful and well-maintained open floor plan.ÂThe first level features a large kitchen, spacious living room, dining room, half bath & a separate utility room w built-in cabinets. The kitchen is equipped w a large island with bar-style seating for casual dining, ample counter space, cabinets, a large pantry, and stainless steel appliances. On the second level are 3 large bedrooms, 2 full-size baths, and more closets for storage. The Primary suite has ample space for a sitting area, walk-in closet, and private bath w greatÂcounter space and a linen closet. The spacious 2nd and 3rd bedrooms have generous closet space. Great size secondaryÂbathroom. Front facing 2 car garage and hasÂprivate access to the house throughÂthe utility room. Fenced-in backyard with screened-in porch.ÂHome is all electric. HVAC was replaced in 2017. Water Heater replaced in 2022.
- Type:
- Single Family
- Sq.Ft.:
- 1,875
- Status:
- Active
- Beds:
- 4
- Lot size:
- 0.15 Acres
- Year built:
- 2024
- Baths:
- 2.00
- MLS#:
- 20704144
- Subdivision:
- Watersbend
ADDITIONAL INFORMATION
GORGEOUS NEW D.R. HORTON HOME in the FABULOUS MASTER PLANNED COMMUNITY OF WATERSBEND in NORTH FORT WORTH!! Beautiful single Story 4 BEDROOM Justin Floorplan-Elevation C, on CORNER LOT, with an estimated December completion. Modern open concept with both spacious Living and Dining opening to large Chef's Kitchen with Granite Countertops, Stainless Steel Appliances, electric Range and walk-in Pantry. Nice split Bedroom arrangement with luxurious main Bedroom at rear of the home with over sized shower and walk-in Closet. Cultured marble vanities in both full Baths. Designer Package including extended tiled Entry, Halls, Wet areas, plus Home is Connected Smart Home Technology. Large privacy Fenced backyard, covered back Patio, Sprinkler System, Landscaping Package and much more! Residents enjoy the Resort style Pool with 4 Swim Lanes, 2 Water Slides, Children's Splash area and Softball Field on the 4.5 Acre Amenity Center. Short commute to Schools, Shopping, I-35W, 287 and I-820.
- Type:
- Single Family
- Sq.Ft.:
- 1,729
- Status:
- Active
- Beds:
- 4
- Lot size:
- 0.16 Acres
- Year built:
- 2024
- Baths:
- 2.00
- MLS#:
- 20704125
- Subdivision:
- Watersbend
ADDITIONAL INFORMATION
GORGEOUS NEW D.R. HORTON HOME in the FABULOUS MASTER PLANNED COMMUNITY OF WATERSBEND in NORTH FORT WORTH!! Beautiful Single Story Glendale Floorplan-Elevation C, with an estimated December completion. Modern open concept floorplan with spacious Living and Dining opening to large Chef's Kitchen with Granite Countertops, stainless steel Appliances, electric Range and Walk-in Pantry. Luxurious main Bedroom at rear of the home with over sized shower and walk-in Closet. Cultured marble vanities in both full Baths. Designer Package including extended tiled Entry, Halls, Wet areas, plus Home is Connected Smart Home Technology. Large privacy Fenced backyard, covered back Patio, Sprinkler System, Landscaping Package and more! Residents enjoy the Resort style Pool with 4 Swim Lanes, 2 Water Slides, Children's Splash area and Softball Field on the 4.5 Acre Amenity Center. Close to numerous Shops and Restaurants at the Alliance Town Center, Schools, I-35W, 287, I-820 and so much more!
- Type:
- Single Family
- Sq.Ft.:
- 1,853
- Status:
- Active
- Beds:
- 3
- Lot size:
- 0.15 Acres
- Year built:
- 2020
- Baths:
- 2.00
- MLS#:
- 20703676
- Subdivision:
- Richmond Add
ADDITIONAL INFORMATION
Beautiful and practically brand new, 3 bedroom 2 bathroom home located in the spectacular Berkshire community. This home has a multitude of great spaces: Starting with the open living room and kitchen boasting tall ceilings making the space feel both large and functional. The bonus flexspace is ideal for an office or playroom, and the covered porch and back patio provide peaceful places to enjoy the outdoors. The primary suite holds dual sinks and a large walk-in closet. Each space is brought together by designer finishes displaying a clean and modern aesthetic. On top of it all, this community has fantastic schools along with it's neighborhood pool, playgrounds, and beautiful walking trails!
- Type:
- Single Family
- Sq.Ft.:
- 3,646
- Status:
- Active
- Beds:
- 5
- Lot size:
- 0.17 Acres
- Year built:
- 2008
- Baths:
- 4.00
- MLS#:
- 20701241
- Subdivision:
- Fossil Hill Estates
ADDITIONAL INFORMATION
This beautiful two-story home is an absolute gem, offering 5 spacious bedrooms and 3.5 bathrooms. Inside, the expansive kitchen and living areas are bathed in natural light, accentuated by glamorous decor and an abundance of large windows that create a warm and inviting atmosphere. The first-floor owner's suite is a true retreat with an oversized walk-in closet. The first-floor office offers a flexible space perfect for remote work. The current bar area is located in the formal dining room, which can be used for special occasions. Upstairs, youâll find 4 additional spacious bedrooms, each comfortably accommodating a king-sized bed, along with a massive game room and a separate media room ideal for hosting gatherings or relaxing with family. The large bedrooms offer plenty of closet space, ensuring comfort for everyone. Enjoy the oversized backyard under a covered back patio with family and friends.
- Type:
- Single Family
- Sq.Ft.:
- 1,428
- Status:
- Active
- Beds:
- 3
- Lot size:
- 0.15 Acres
- Year built:
- 1997
- Baths:
- 2.00
- MLS#:
- 20699212
- Subdivision:
- Western Meadows Add
ADDITIONAL INFORMATION
Welcome to this charming home! Inside, you'll find three spacious bedrooms, each with a generous walk-in closet. The inviting open floorplan is perfect for entertaining or unwinding. Step outside to a delightful backyard, complete with a 12x8 shed for extra storage and a space ideal for BBQs or relaxing evenings. The home features a new roof and a modern HVAC system installed in 2020, ensuring comfort and efficiency. Conveniently located near BNSF headquarters, downtown Fort Worth, and a variety of dining and shopping options, this home offers the perfect blend of comfort and accessibility. Make it yours today!
- Type:
- Single Family
- Sq.Ft.:
- 4,345
- Status:
- Active
- Beds:
- 4
- Lot size:
- 0.17 Acres
- Year built:
- 2020
- Baths:
- 4.00
- MLS#:
- 20700135
- Subdivision:
- Richmond Add
ADDITIONAL INFORMATION
Welcome to your dream home in the highly sought-after Berkshire Lake resort community! This expansive and beautifully upgraded 4,300+ sq ft residence offers the perfect blend of luxury and comfort. Boasting 4 spacious bedrooms and 4 pristine bathrooms, this home is designed for those who appreciate the finer things in life. The open-concept living space is perfect for entertaining, with high ceilings and large windows that flood the home with natural light. The gourmet kitchen features, custom cabinetry and a large island thatâs perfect for family gatherings. Upgrades abound throughout the home, including hardwood flooring, modern fixtures, and front LED decoration light systems, wired for camera and media sound system. You'll enjoy access to exclusive amenities including a clubhouse, swimming pool, and scenic walking trails with two schools in this prestigious resort community. Donât miss this rare opportunity to own a piece of paradise. Schedule your private tour today!
$320,000
728 Cardinal Drive Saginaw, TX 76131
- Type:
- Single Family
- Sq.Ft.:
- 1,925
- Status:
- Active
- Beds:
- 3
- Lot size:
- 0.16 Acres
- Year built:
- 2001
- Baths:
- 2.00
- MLS#:
- 20685617
- Subdivision:
- Heather Ridge Estates
ADDITIONAL INFORMATION
ALL THE HARD WORK IS DONE IN THIS WONDERFUL FAMILY HOME IN HIGHLY COVETED HEATHER RIDGE ESTATES! Great family-friendly neighborhood with a community pool, playgrounds, and great schools! We removed the popcorn ceiling so you don't have to! New flooring throughout! Fresh paint, new appliances, updates galore!. Spacious home with high ceilings and lots of natural light. 2 living areas; the family room is anchored by a lovely fireplace and 2 dining areas. The primary bedroom has an ensuite bath, separate tub and shower, and walk-in closet. Lots of architectural features make these homes unique with ledges, vaulted ceilings, window seats, and arched hallways. Plenty of room for your family and for entertaining! Close to Downtown Fort Worth, entertainment, shopping and restaurants!
- Type:
- Single Family
- Sq.Ft.:
- 2,546
- Status:
- Active
- Beds:
- 4
- Lot size:
- 0.3 Acres
- Year built:
- 2015
- Baths:
- 3.00
- MLS#:
- 20696247
- Subdivision:
- Bar C Ranch Ph 3a-3
ADDITIONAL INFORMATION
This immaculate 4 bedroom, 3 bath home is a true gem situated on a premium, oversized lot. The open floor plan creates a welcoming atmosphere, perfect for both entertaining and everyday living. The spacious kitchen is a chef's dream, featuring ample counter space and modern appliances. A luxurious primary bedroom and additional suite are situated on level one. Two more spacious bedrooms with walk in closets are on level two, along with a centrally located second living. The extra large garage not only provides plenty of room for vehicles, but also includes a dedicated work area, ideal for DIY projects or additional storage. Every detail of this home has been meticulously maintained, offering a perfect blend of comfort and functionality.
- Type:
- Single Family
- Sq.Ft.:
- 2,891
- Status:
- Active
- Beds:
- 4
- Lot size:
- 0.17 Acres
- Year built:
- 2003
- Baths:
- 4.00
- MLS#:
- 20698392
- Subdivision:
- Crossing At Fossil Creek The
ADDITIONAL INFORMATION
Stunning Home in North Fort Worth Community! Discover this beautifully updated gem in a well-maintained community with easy access to I35 and 820. Enjoy a peaceful atmosphere and modern comforts in this property. Fresh paint and sleek flooring set the tone for a bright and airy interior. The spacious primary bedroom, conveniently located downstairs, features a large walk-in closet. The open kitchen boasts ample counter space, modern appliances, and a seamless flow into the living area. Also there is a flexible space that can be used as study or additional living room. Upstairs, three large bedrooms and a spacious game room offer endless possibilities for entertainment and fun. The expansive backyard oasis is perfect for outdoor living and entertaining. Recent updates include a brand-new HVAC system for optimal comfort and efficiency. Home has solar panels that will be paid off and removed! Don't miss out on this fantastic opportunity to own a piece of tranquility in North Fort Worth!
- Type:
- Single Family
- Sq.Ft.:
- 1,496
- Status:
- Active
- Beds:
- 3
- Lot size:
- 0.12 Acres
- Year built:
- 2006
- Baths:
- 2.00
- MLS#:
- 20686565
- Subdivision:
- Alexandra Meadows
ADDITIONAL INFORMATION
Welcome to your dream home! Roof Installed October 10, 2024. This beautifully designed 3-bedroom, 2-bath gem offers a spacious and inviting living area, perfect for gatherings and making lasting memories. The kitchen is a chefâs delight, complete with stainless steel appliances, elegant granite countertops, and a gas range that elevates every culinary experience. Cozy up in the living room by the warm glow of the gas fireplace, perfect for relaxing nights in. Located in the highly-rated Saginaw ISD, this home offers the perfect blend of comfort and convenience. You're just moments away from shopping, dining, and entertainment options, with quick access for an easy commute. With a 5-year-old HVAC system and a water heater just one year old, this home is move-in ready. Donât miss your chance to own this exceptional propertyâschedule your showing today!
- Type:
- Single Family
- Sq.Ft.:
- 2,704
- Status:
- Active
- Beds:
- 3
- Lot size:
- 0.18 Acres
- Year built:
- 2010
- Baths:
- 3.00
- MLS#:
- 20692807
- Subdivision:
- Liberty Crossing
ADDITIONAL INFORMATION
Immaculate One Owner Home with Updates including: Kitchen Appliances, Cabinets, Backsplah, Quarts Island with Undermount Sink & Flooring; Pergo Outlast+Waterproof Wood Laminate Flooring throughout Level 1 of Home with exception Baths, Utility & Primary Bedroom Closet; Upgraded Lighting Fixtures. Total Roof Shingle and Fence Replacement 2022. Open Floor Plan with 3 Bedrooms, 2.5 Baths, 2 Dining, 2 Living plus Study. Spacious Attic Storage accessible from Game Room. Great Curb Apppeal, Beautifully Landscaped Front & Back Yard. Large 15' x 13' Covered Patio with adjacent 8' x 10' Open Patio for Outdoor Relaxing & Entertaining. Nice, Large Storage Shed.
- Type:
- Single Family
- Sq.Ft.:
- 1,346
- Status:
- Active
- Beds:
- 3
- Lot size:
- 0.1 Acres
- Year built:
- 2006
- Baths:
- 2.00
- MLS#:
- 20696508
- Subdivision:
- Alexandra Meadows South
ADDITIONAL INFORMATION
Welcome to your fabulous new home, offering three spacious bedrooms on a beautifully landscaped lot. This charming property boasts a covered patio, perfect for relaxing or entertaining guests, and a generously sized backyard that invites outdoor gatherings and play. Whether you're starting your homeownership journey or looking for a cozy retreat, this home combines comfort with practicality, making it an ideal choice for those who appreciate both indoor and outdoor living. Don't miss out on this opportunity to own a delightful home with all the right features and home is move in ready!
- Type:
- Single Family
- Sq.Ft.:
- 2,434
- Status:
- Active
- Beds:
- 4
- Lot size:
- 0.13 Acres
- Year built:
- 2019
- Baths:
- 3.00
- MLS#:
- 20695774
- Subdivision:
- Copper Crk
ADDITIONAL INFORMATION
You will love this like new home with granite countertops and wood like tile on the first floor, corner lot with a very nice back yard, open concept living area, 4 bedrooms 2.5 bathrooms and a very ice office on the first floor, in walking distance you will find a community park to take the kids
- Type:
- Single Family
- Sq.Ft.:
- 1,812
- Status:
- Active
- Beds:
- 3
- Lot size:
- 0.1 Acres
- Year built:
- 2006
- Baths:
- 3.00
- MLS#:
- 20682788
- Subdivision:
- Villages Of Chisholm Ridge Th
ADDITIONAL INFORMATION
This lrg 3-bedroom, 2.5-bath half duplex is the perfect place to call home! It backs up to a beautiful greenbelt, giving you a peaceful and scenic view. The large backyard is fenced with a mix of wood and wrought iron, adding both charm and privacy. You'll love the fresh feel inside with all new paint, new carpet upstairs, and new floors downstairs. The open kitchen has a breakfast bar for entertaining plus plenty of countertops and cabinet spaces. The new range makes cooking a breeze. And so much storage including a large pantry. Dining room is open to the living and you can even have an extra dining area in the living area if you prefer. Upstairs, all the bedrooms are separated from each other with a convenient laundry room. The primary bedroom is large and has a walk-in closet and ensuite bath. There's a 2-car garage out front giving you plenty of room for your cars and extra storage. Centrally located close to shopping and freeways, this home is light & bright and ready to move in!
- Type:
- Single Family
- Sq.Ft.:
- 2,957
- Status:
- Active
- Beds:
- 3
- Lot size:
- 0.13 Acres
- Year built:
- 2013
- Baths:
- 3.00
- MLS#:
- 20695017
- Subdivision:
- Ridgeview Farms
ADDITIONAL INFORMATION
INTERIOR WALLS WERE PAINTED 10-1-24 A NEUTRAL WHITE. COME SEE THE COMPLETE TRANSFORMATION FOR THIS HOME IS STUNNING. Gorgeous wood floors span the downstairs, complemented by elegant plantation shutters throughout. The kitchen is truly the heart of this home, boasting granite countertops, stainless steel appliances, a spacious breakfast bar, & an large pantry. A large study or hobby room with French doors provides added privacy and functionality. The meticulously maintained gardens reflect the owner's love for gardening, offering a picturesque outdoor retreat. Every detail of this home has been lovingly cared for, evident the moment you walk in. There is a primary bedroom down and a 2nd one upstairs. Perfect floor plan if splitting the house for in-laws or room mates. If you're seeking a home with character and individuality, look no further. Plus, it's super clean and neat, with no pets or smokers ever having lived here. This gem is ready for you to make it your own!
- Type:
- Single Family
- Sq.Ft.:
- 3,260
- Status:
- Active
- Beds:
- 4
- Lot size:
- 0.14 Acres
- Year built:
- 2018
- Baths:
- 3.00
- MLS#:
- 20694053
- Subdivision:
- Richmond Add
ADDITIONAL INFORMATION
Come view this stunning 4 bedroom, 3 bath residence in sought after Berkshire community! This unique floor plan includes an upstairs loft and separate media room equipped with surround sound and ready for your viewing pleasure! This home boasts soaring ceilings at entry with beautiful grey plank porcelain tile floors and custom coastal plantation shutters added on every window. Chef's kitchen features quartz counters, impressive island with designer lighting, GE appliances, double ovens, gas range, chevron tile backsplash, and a Blanco granite sink. Primary suite takes in plenty of natural light with beautiful bay windows and master bath provides an oversized shower with bench seat, decorative floor to ceiling tile and a generously sized walk-in closet. The remaining bedrooms are extremely spacious, and the custom beveled mirrors added in all the bathrooms add a touch of elegance. The extended covered patio is built for entertaining! This home is move-in ready and immaculate!
- Type:
- Single Family
- Sq.Ft.:
- 2,048
- Status:
- Active
- Beds:
- 4
- Lot size:
- 0.17 Acres
- Year built:
- 2010
- Baths:
- 2.00
- MLS#:
- 20687712
- Subdivision:
- Spring Creek Saginaw
ADDITIONAL INFORMATION
Rare 4 bedroom 2 bath home in desirable Spring Creek Saginaw Subdivision. Home features an Ensuite Bath, Separate Garden Tub & Shower, A kitchen Island, Custom Cabinets, suspended pot holder, front office & formal dining room being used as a game room. The home also has a nicely sized storage shed in the back yard along with a pool and covered rear patio. Smaller bedrooms recently painted. Go Green with solar panels saving the home owner thousands of dollars in electric bills. This open concept home flows from the kitchen and breakfast room into the living room with tall ceilings and lots of natural lighting. Home is about 15 min. from Downtown Ft. Worth, The Stock Yards, Alliance Town Center, Presidio & Eagle Mountain Lake just a few min. away. Easy access to 820 & I-35

The data relating to real estate for sale on this web site comes in part from the Broker Reciprocity Program of the NTREIS Multiple Listing Service. Real estate listings held by brokerage firms other than this broker are marked with the Broker Reciprocity logo and detailed information about them includes the name of the listing brokers. ©2024 North Texas Real Estate Information Systems
Fort Worth Real Estate
The median home value in Fort Worth, TX is $306,700. This is lower than the county median home value of $310,500. The national median home value is $338,100. The average price of homes sold in Fort Worth, TX is $306,700. Approximately 51.91% of Fort Worth homes are owned, compared to 39.64% rented, while 8.45% are vacant. Fort Worth real estate listings include condos, townhomes, and single family homes for sale. Commercial properties are also available. If you see a property you’re interested in, contact a Fort Worth real estate agent to arrange a tour today!
Fort Worth, Texas 76131 has a population of 908,469. Fort Worth 76131 is less family-centric than the surrounding county with 34.02% of the households containing married families with children. The county average for households married with children is 34.97%.
The median household income in Fort Worth, Texas 76131 is $67,927. The median household income for the surrounding county is $73,545 compared to the national median of $69,021. The median age of people living in Fort Worth 76131 is 33 years.
Fort Worth Weather
The average high temperature in July is 95.6 degrees, with an average low temperature in January of 34.9 degrees. The average rainfall is approximately 36.7 inches per year, with 1.3 inches of snow per year.
