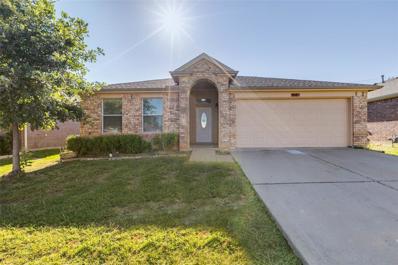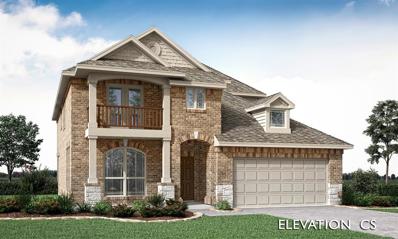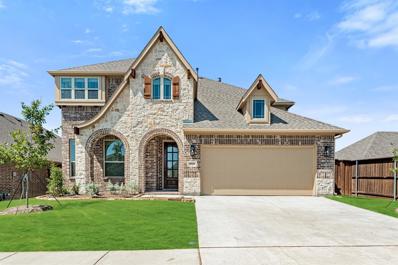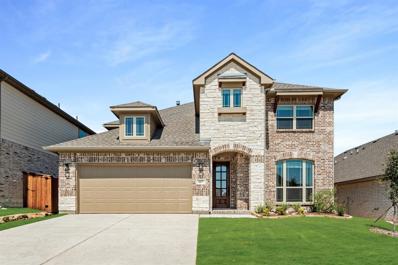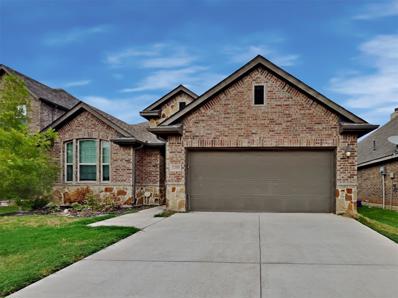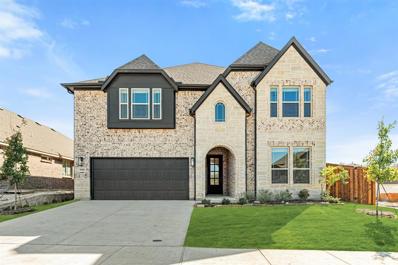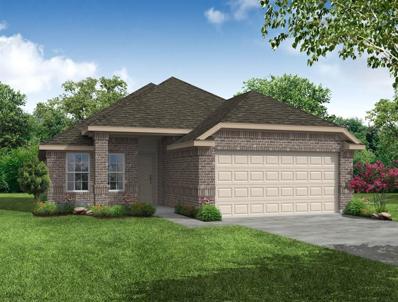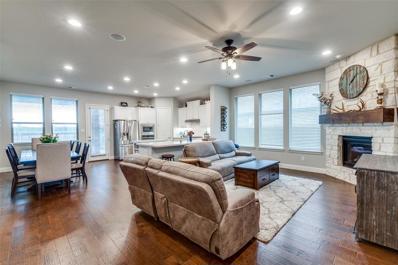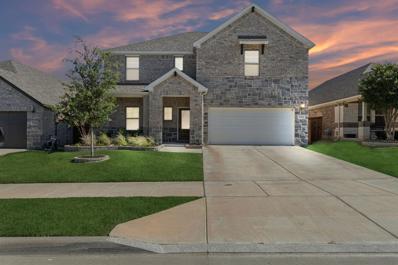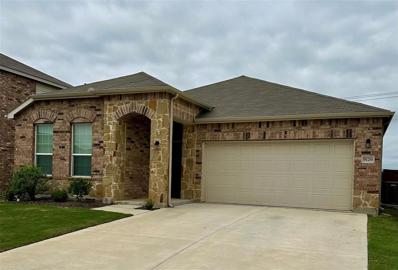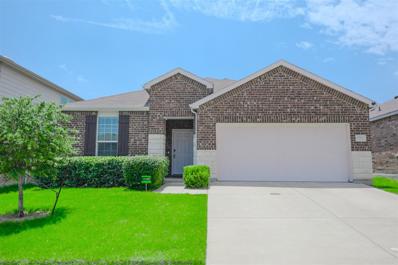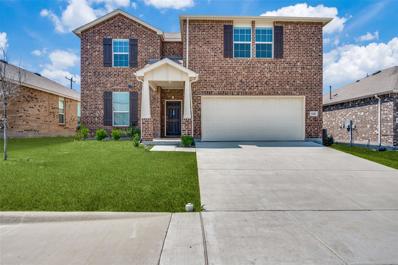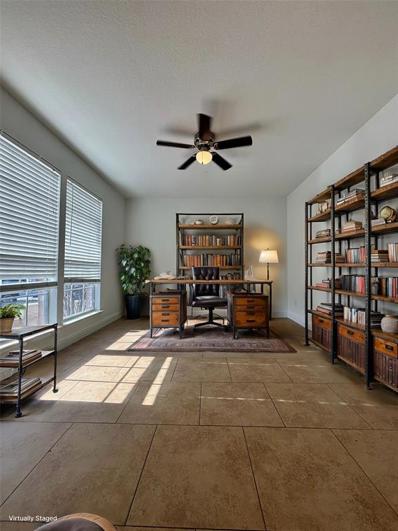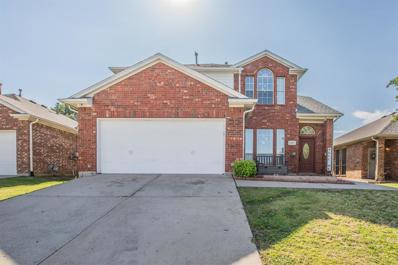Fort Worth TX Homes for Rent
- Type:
- Single Family
- Sq.Ft.:
- 3,630
- Status:
- Active
- Beds:
- 4
- Lot size:
- 2.5 Acres
- Year built:
- 1998
- Baths:
- 4.00
- MLS#:
- 20653116
- Subdivision:
- Fossil Creek Estates Add
ADDITIONAL INFORMATION
This expansive home features 4 bedrooms, 3.5 bathrooms, and 2 spacious living areas. On 2.5 acres within a secure gated community, this property embodies a lifestyle that's increasingly rare. Immerse yourself in horse trails, a serene stocked fishing pond, and vast green expanses. Benefit from a central location, just moments away from major highways, Texas Motor Speedway, and lively suburban hubs with outstanding dining, nightlife, and communal activities. The property includes an oversized 2-car garage and a large climate-controlled shop and barn. Permitted for horses, this property is perfect for those looking to embrace a rural lifestyle within a luxurious setting. Noteworthy features include a water well, ensuring no water bill, and a barn that also boasts a full bathroom and bedroom, adding to the versatility and appeal of this unique retreat. This property truly offers a rare combination of luxury, convenience and rural charm.
- Type:
- Single Family
- Sq.Ft.:
- 2,228
- Status:
- Active
- Beds:
- 4
- Lot size:
- 0.17 Acres
- Year built:
- 2018
- Baths:
- 2.00
- MLS#:
- 20656722
- Subdivision:
- Lasater Ranch
ADDITIONAL INFORMATION
Check out this 4-bedroom, 2-bathroom home in the desirable Saginaw ISD. This property boasts a prime location with easy access to nearby amenities, including shopping centers, restaurants, parks, and schools. The spacious layout offers ample living space, perfect for families or as an investment opportunity. The home's convenient location ensures a comfortable lifestyle with everything you need just a short drive away. Don't miss out on this fantastic opportunity to own a piece of real estate in a sought-after area.
- Type:
- Single Family
- Sq.Ft.:
- 1,756
- Status:
- Active
- Beds:
- 3
- Lot size:
- 0.14 Acres
- Year built:
- 2005
- Baths:
- 2.00
- MLS#:
- 20657850
- Subdivision:
- Lasater Add
ADDITIONAL INFORMATION
Country Charmer in Lasater Subdivision, Fort Worth. Spanning over 1,700 sqft, this cozy home features 3 bedrooms and 2 full baths. Recently updated with new luxury vinyl flooring and fresh paint, it boasts a split floor plan that includes a spacious master suite with a garden tub, separate shower, and double vanities. Perfect for entertaining, the open kitchen with a serving bar flows seamlessly into the expansive living room. Outside, enjoy BBQ cookouts in the large backyard with a covered porch and privacy wooden fence. Schedule your showing todayâthis gem won't last long!
- Type:
- Single Family
- Sq.Ft.:
- 3,261
- Status:
- Active
- Beds:
- 5
- Lot size:
- 0.2 Acres
- Year built:
- 2024
- Baths:
- 4.00
- MLS#:
- 20655068
- Subdivision:
- Copper Creek
ADDITIONAL INFORMATION
NEW! NEVER LIVED IN. Ready NOW. Bloomfield's Dewberry III plan offers an eye-catching brick and stone-accented exterior with a balcony, a 2-car garage, and a stately 8' Iron and Wood front door with an all-included landscaping package. This plan offers 5 spacious bedrooms and 3.5 baths. Enter to find a bright foyer with Glass French Doors leading into a Study and a staircase leading upstairs to the Game Room with a Tech center. You'll love the wood-look tile flooring, large windows, and a stone-to-ceiling fireplace with a gas starter to make you feel at home. The Deluxe Kitchen features a massive island, gorgeous granite countertops, pendant lights over the island, gas cooking on built-in SS appliances, and a Texas-sized pantry! The backyard is the perfect blank canvas ready for you to turn into your personal oasis with an Extended Covered Patio and Gas stub to connect your grill. Situated on an interior, greenbelt lot in an amenity-filled community. Contact us or visit our model home in Copper Creek to learn more!
- Type:
- Single Family
- Sq.Ft.:
- 3,557
- Status:
- Active
- Beds:
- 5
- Lot size:
- 0.14 Acres
- Year built:
- 2024
- Baths:
- 4.00
- MLS#:
- 20655027
- Subdivision:
- Copper Creek
ADDITIONAL INFORMATION
NEW! NEVER LIVED IN. New construction from Bloomfield READY NOW! Welcome to Bloomfield's Rose II, an open-concept plan featuring a soaring ceiling in the Family Room, window-lined living spaces, an expansive Game Room with attached Media, a Study, a first-floor Primary Suite, and a great backyard oasis with an Extended Covered Patio. Enhanced finishes take this home to the next level like wood-look tile floors adorning common areas, a stone fireplace to the ceiling with a gas starter, and Level 4 Granite throughout. The heart of the home is a Deluxe Kitchen featuring custom cabinets, beautiful Granite countertops, pendant lights, built-in SS appliances, and Herringbone backsplash. Primary suite retreat with backyard views. 3 bedrooms upstairs with Jack n' Jill bath! Experience convenient upgrades like a fully bricked front porch, an 8' front door, gutters, a gas stub for your grill, and a sizeable mud-laundry room. No details are left out! Visit our Copper Creek model to explore turning your dream home into reality!
- Type:
- Single Family
- Sq.Ft.:
- 3,269
- Status:
- Active
- Beds:
- 5
- Lot size:
- 0.14 Acres
- Year built:
- 2024
- Baths:
- 4.00
- MLS#:
- 20654966
- Subdivision:
- Copper Creek
ADDITIONAL INFORMATION
NEW! NEVER LIVED IN. READY NOW, Bloomfield's Dewberry III plan offers a premium brick & stone-accented exterior with 2-car garage and stately 8' front door with all-included landscaping package. Talk about curb appeal! This 2-story plan features 5 spacious bdrms, 3.5 baths, upstairs Game room & Study. Deluxe Kitchen features a massive island, gorgeous granite countertops, pendant lights over island, Farmhouse sink and gas cooking on built-in SS appliances. Plus, Bloomfield's largest pantry! Open to Family Room, with wood-look tile flooring, large windows, and a stone-to-ceiling fireplace with a gas starter for convenience. Primary Suite with 5-piece ensuite bath. Upstairs has everything you need- Game Room flex space with a Tech Center, a huge guest or in-law suite, and 3 more bedrooms. Other notable features include Gutters, Gas stub at Extended Covered patio for grilling, Bricked front porch & more. Interior, Greenbelt lot. Visit our model home in Copper Creek today!
- Type:
- Single Family
- Sq.Ft.:
- 3,269
- Status:
- Active
- Beds:
- 5
- Lot size:
- 0.14 Acres
- Year built:
- 2024
- Baths:
- 4.00
- MLS#:
- 20654924
- Subdivision:
- Copper Creek
ADDITIONAL INFORMATION
NEW! NEVER LIVED IN. Available NOW! Welcome to Bloomfield's Dewberry III floor plan, a 2-story home with 5 spacious bdrms, 3.5 baths and 2-car garage. Enjoy the curb appeal with fully bricked Covered Porch, stone exterior & upgraded 8' Front Door. Enter to find a bright foyer with Glass French Doors to a Study and staircase leading upstairs to the Game Room. Timeless Family Room set up with wood-look tile flooring, large windows, and a stone-to-ceiling fireplace with Gas starter. The Deluxe Kitchen features a massive island, gorgeous granite countertops, pendant lights over island, Upgraded Herringbone backsplash, pot & pan drawers, and gas cooking on built-in SS appliances. Retreat to comfort of Primary Suite, offering spacious walk-in closet & 5-piece ensuite bath. Step outside to Extended Covered Patio with Gas stub for outdoor enjoyment. Practical amenities like Tech center, gutters and energy efficient features throughout! Contact or visit Bloomfield in Copper Creek.
- Type:
- Single Family
- Sq.Ft.:
- 2,047
- Status:
- Active
- Beds:
- 4
- Lot size:
- 0.13 Acres
- Year built:
- 2016
- Baths:
- 2.00
- MLS#:
- 20654049
- Subdivision:
- Ridgeview Farms
ADDITIONAL INFORMATION
Welcome to 1236 Trumpet Dr., a stunning 4-bedroom, 2-bathroom home in Fort Worth's desirable neighborhood. This charming residence boasts an open floor plan with abundant natural light, perfect for both entertaining and everyday living. The modern kitchen features granite countertops, stainless steel appliances, and a spacious island. The luxurious master suite offers a walk-in closet and a spa-like ensuite bathroom with a soaking tub and separate shower. Enjoy the beautifully landscaped backyard, ideal for outdoor gatherings and relaxation. Additional highlights include a cozy fireplace in the living room, a formal dining area, and a versatile bonus room that can serve as a home office or playroom. Conveniently located near top-rated schools, shopping, and dining, this home offers both comfort and convenience. Don't miss the opportunity to make 1236 Trumpet Dr. your new home. Schedule a tour today!
- Type:
- Single Family
- Sq.Ft.:
- 3,558
- Status:
- Active
- Beds:
- 5
- Lot size:
- 0.16 Acres
- Year built:
- 2024
- Baths:
- 4.00
- MLS#:
- 20651796
- Subdivision:
- Copper Creek
ADDITIONAL INFORMATION
BRAND NEW! NEVER LIVED IN! Available NOW! Welcome to Bloomfield's Rose II, where open-concept living meets elegant design. This stunning home offers 5 bdrms & 4 full baths, featuring grand Family Room w soaring ceilings & abundant natural light throughout. W spacious Game Room & attached Media Room upstairs, alongside 1st-floor Primary Suite for added convenience, every corner of this residence is crafted for comfort & entertainment. Deluxe Kitchen features custom cabinets, exquisite Quartz countertops, & top-tier stainless steel appliances, perfect for culinary enthusiasts. Outside, Covered Patio beckons for relaxation, complemented by bricked front porch & deep 2-car garage. Enhanced w exotic Wood-look Tile floors & striking Stone-to-Ceiling Fireplace, this corner-lot home also includes practical upgrades like gutters, custom 8' front door, & gas stub for grilling on patio. Contact or visit Bloomfield Homes at Copper Creek in Fort Worth to learn more about this home!
Open House:
Saturday, 11/16 2:00-4:00PM
- Type:
- Single Family
- Sq.Ft.:
- 2,124
- Status:
- Active
- Beds:
- 4
- Lot size:
- 0.13 Acres
- Year built:
- 2003
- Baths:
- 2.00
- MLS#:
- 20644043
- Subdivision:
- Lasater Add
ADDITIONAL INFORMATION
Charming 4-bedroom home with Luxury Vinyl Plank recently installed throughout the home - Absolutely no carpet!! This home offers ample living space with an open floor plan, a gas fireplace, and a well-appointed kitchen featuring a large breakfast bar and walk-in pantry. The split bedroom layout ensures privacy, with the primary suite offering dual sinks, a garden tub, and a separate shower. The fourth bedroom is ideal for a study or home office. Benefit from the security of an alarm system and the convenience of a sprinkler system. The community amenities include a pool, park, and playground. Don't miss out on this gem â schedule your visit today!
- Type:
- Single Family
- Sq.Ft.:
- 1,704
- Status:
- Active
- Beds:
- 3
- Lot size:
- 0.14 Acres
- Year built:
- 2024
- Baths:
- 2.00
- MLS#:
- 20649705
- Subdivision:
- The Retreat At Fossil Creek
ADDITIONAL INFORMATION
Welcome to The Retreat at Fossil Creek, one of Legend's newest communities in Fort Worth, TX! The Messina floorplan is a charming 1-story home with 3 bedrooms, 2 bathrooms, and a 2-car garage! This home has it all, including privacy blinds and vinyl plank flooring throughout the common areas! The gourmet kitchen is sure to please with an island overlooking the dining and family rooms, 42â cabinets, granite countertops, and stainless-steel appliances! Retreat to the spacious Ownerâs Suite featuring a beautiful bay window, separate tub and shower, a walk-in closet, and tray ceiling for some dramatic flair! Donât miss your opportunity to call The Retreat at Fossil Creek home, schedule a visit today!
- Type:
- Single Family
- Sq.Ft.:
- 1,897
- Status:
- Active
- Beds:
- 3
- Lot size:
- 0.18 Acres
- Year built:
- 2003
- Baths:
- 2.00
- MLS#:
- 20647907
- Subdivision:
- Northbrook Ph 1 & 2 Ftw
ADDITIONAL INFORMATION
Welcome to your dream home, where comfort and style come together seamlessly. Step into the welcoming living area with a cozy fireplace and calming neutral colors. The kitchen is a chef's delight, featuring a stunning backsplash and modern stainless steel appliances. Ensuring your privacy and comfort, the primary bedroom compelling with a large walk-in closet and a spa-like bathroom that features double sinks â so mornings are never rushed. It further presents a separate tub and shower for added convenience and luxury. Outside, the fenced backyard offers plenty of room for relaxation or entertainment. With its fresh exterior paint and thoughtful design, this home promises a comfortable and elegant living experience.
- Type:
- Single Family
- Sq.Ft.:
- 2,145
- Status:
- Active
- Beds:
- 3
- Lot size:
- 0.14 Acres
- Year built:
- 2017
- Baths:
- 2.00
- MLS#:
- 20628885
- Subdivision:
- Richmond Add
ADDITIONAL INFORMATION
Welcome to your dream home by Ashton Woods Homes, a 3-bed, 2-bath residence with a versatile office, den, gameroom, spanning 2,141 sqft. Boasting practical features like multi-zone surround sound, a cozy gas fireplace, and smart home amenities, this home offers convenience and comfort. Inside, find built-in shelves, a tankless water heater, and a 5 burner gas range. Enjoy year-round comfort with ceiling fans in every room and in-wall wiring for mounted TVs. Outside, relax on the extended rear patio. Additional highlights include upper cabinets, hardwood floors, and quartz countertops. With stainless steel appliances and 8-foot doors throughout, this home combines comfort and functionality. Nearby amenities such as a community pool, clubhouse, playground, walking paths, and a fishing pond, as well as easy access to shopping, dining, and attractions, make this an ideal choice for modern living.
- Type:
- Single Family
- Sq.Ft.:
- 2,450
- Status:
- Active
- Beds:
- 3
- Lot size:
- 0.14 Acres
- Year built:
- 2020
- Baths:
- 3.00
- MLS#:
- 20629642
- Subdivision:
- Richmond Add
ADDITIONAL INFORMATION
YOU FOUND YOUR DREAM HOME! Welcome to 112 Kirwin Drive. Your house hunting journey stops here! This home has it all. Updates galore! This home features 3 beds, 2.5 baths, home office, and a huge bonus space upstairs. Built in 2020 but feels BRAND NEW! A must see in person! Master bedroom is downstairs. You also have a beautiful half bath downstairs for your guests. Upgrades include new brick around the flower bed, accent wall and lighting in the office, custom mudroom, updated half bath, new fixtures in the master bath as well as new vinyl flooring in the master bedroom, new pull knobs in kitchen, new kitchen faucet, added fans in upstairs bedrooms, added dimming switches to kitchen, and a 8X15 concrete slab in the backyard for more patio space. Dont forget energy efficiency with this home! Spray foam insulation, Low E Windows, and Energy Star Certified is what will keep your monthly electric bills low! This is the home you are going to want to see!
- Type:
- Single Family
- Sq.Ft.:
- 1,989
- Status:
- Active
- Beds:
- 3
- Lot size:
- 0.14 Acres
- Year built:
- 2021
- Baths:
- 2.00
- MLS#:
- 36958598
- Subdivision:
- Ridgeview Farms
ADDITIONAL INFORMATION
Enjoy all of the upgrades the owner chose when building this beautiful home. Located in a great neighborhood, this single story home boasts open concept living. The owners wing provides a quiet retreat as it is set apart from the sprawling entertaining space that includes a gathering room and large café area. There is room for everyone with the two secondary bedrooms and optional fourth bedroom or flex space. This home is in a master-planned community with resort-style amenities with convenient access to US 287, I-35W and I-820. Ample retail and dining options nearby within the Alliance Corridor and Fort Worth. The community features an amenity center, playground and walking trails and is within close proximity to Fort Worth's Ridgeview Farms Park. Fiber network provides up to Gigabit Internet speeds
- Type:
- Single Family
- Sq.Ft.:
- 2,178
- Status:
- Active
- Beds:
- 3
- Lot size:
- 0.13 Acres
- Year built:
- 2004
- Baths:
- 3.00
- MLS#:
- 20635758
- Subdivision:
- Alexandra Meadows
ADDITIONAL INFORMATION
Spacious and well maintained charming 2 story home in Alexandra Meadows Subdivision with a fantastic open layout. This beautiful home offers natural light during the day, two living area and open kitchen concept with an oversized pantry room, granite counter tops, laminated floors throughout the house except kitchen and bathrooms, and a great outdoor space with a tranquil sitting area for relaxation and entertainment. Roof was replaced in 2022.
- Type:
- Single Family
- Sq.Ft.:
- 2,131
- Status:
- Active
- Beds:
- 3
- Lot size:
- 0.13 Acres
- Year built:
- 2017
- Baths:
- 2.00
- MLS#:
- 20627077
- Subdivision:
- Parr Trust
ADDITIONAL INFORMATION
One Owner Single Story Spacious Flex Plan Like New in Desirable Neighborhood! Mature landscape and wide tiled entryway welcome you into the spacious floorplan with high ceilings, bull nose corners, archways & fresh neutral paint throughout. The flex plan allows for the formal office to also serve as a 4th bed. The grand kitchen is perfect for entertaining with large island, bar seating, breakfast area spacious enough for a large table, built in microwave, full size pantry, 3cm granite, farm sink and plenty of cabinets! The living room has a stone wood burning fireplace with custom mantle and tray ceiling accents. The primary suite has a sunny disposition with large walk in closet, soaker tub, separate shower and dual sink vanity. All secondary beds are large with spacious closets and direct access to the full bath with shower tub combo and custom vanity. Utility is spacious with room for second fridge. Private yard has 6ft fencing. Owner added wood flooring throughout in 2022.
- Type:
- Single Family
- Sq.Ft.:
- 2,804
- Status:
- Active
- Beds:
- 4
- Lot size:
- 0.13 Acres
- Year built:
- 2021
- Baths:
- 3.00
- MLS#:
- 20623373
- Subdivision:
- Ridgeview Farms
ADDITIONAL INFORMATION
Solar Panels will be paid off at closing! This home was built in 2021 has been lightly used ready for the new homeowners. This spacious home is conveniently located near all of the new shopping and entertainment in Alliance Town Center and Presidio Towne Crossing off 35W N. with easy Access to 820 and 287. Ready to move in home built in 2021 and barely used. As a bonus to owning this home in Texas the homeowner has provided utility bill to show a monthly and cumulative ELECTRIC BILL CREDIT to the bill. ASK ABOUT BUYER INCENTIVES. Come see this home and make it yours before the holidays!
- Type:
- Single Family
- Sq.Ft.:
- 2,032
- Status:
- Active
- Beds:
- 4
- Lot size:
- 0.13 Acres
- Year built:
- 2017
- Baths:
- 2.00
- MLS#:
- 20624487
- Subdivision:
- Parr Trust
ADDITIONAL INFORMATION
A GREAT LOCATION IN THE AWARD-WINNING KELLER ISD!*** SELLER IS OFFERING $5k IN CONCESSIONS TO BUYER! *** This home is ready for you to move in. Features include split floor plan with 4 bedrooms, 2 bathrooms - 4th bedroom is huge (14x18) and is at the front of the home. It can be used as a flex room, office, family room or kids play area. Additional features include granite countertops in kitchen, quartz countertops in bathroom, engineered hardwood and ceramic tile on floors, spa bathtub, double vanity in primary bathroom, walk in closets, nice size yard with brick patio and fruit trees (pear, peach and fig). Major shopping including COSTCO, restaurants and new HEB store minutes away, Elementary school 2 mins away. All schools are convenient to this home. Two charter schools are in the area, Great Heart and International Leaders of Texas. Subdivision features a pool, walking trails and dog park. Refrigerator stays. See dollhouse video and floor plan online.
- Type:
- Single Family
- Sq.Ft.:
- 3,426
- Status:
- Active
- Beds:
- 4
- Lot size:
- 0.14 Acres
- Year built:
- 2020
- Baths:
- 4.00
- MLS#:
- 20616446
- Subdivision:
- Richmond Add
ADDITIONAL INFORMATION
PRICE IMPROVEMENT!!!! *Assumable 2.99% FHA Loan* option available. This beautiful home is the last house on their side of the cul-de-sac. No neighbors on one side of you. Cul-de-sac means less traffic & more parking places when you have guest over. Upgraded stone border around the tree & flowerbed. The great covered front porch and back porch are amazing for relaxing or entertaining. Once inside this lovely home you will find so much living space and a great office. Awesome kitchen with a large island, gas stove, lots of beautiful stone counter top space & cabinets and an over sized pantry. Primary bedroom and ensuite bathroom are downstairs along with a powder bath for guests. Upstairs features a second large living area or game room, 3 bedrooms and 2 bathrooms. One of the bedrooms has an ensuite bathroom. Lots of storage space in this house. Double sliding back door. This wonderful community features a pool, park, fishing pond and a clubhouse. Close to schools, dining & shopping.
- Type:
- Single Family
- Sq.Ft.:
- 3,372
- Status:
- Active
- Beds:
- 6
- Lot size:
- 0.21 Acres
- Year built:
- 2006
- Baths:
- 4.00
- MLS#:
- 20610126
- Subdivision:
- Watersbend
ADDITIONAL INFORMATION
Step into this move-in-ready gem! The entire first floor has sleek tile flooring, and a private office with French doors sets the perfect work-from-home vibe. The open kitchen flows right into the spacious living room, ideal for entertaining. Fresh paint throughout adds a bright, modern feel. Upstairs, brand-new flooring leads to five roomy bedrooms, all with walk-in closets, plus two full baths. All bathrooms have refinished countertops! Located on a quiet half cul-de-sac in a neighborhood packed with perks like pools, trails, and parks. Motivated sellersâdonât miss this one! The owners are motivated bring all offers! some rooms have been virtually staged
- Type:
- Single Family
- Sq.Ft.:
- 2,118
- Status:
- Active
- Beds:
- 4
- Lot size:
- 0.13 Acres
- Year built:
- 2001
- Baths:
- 3.00
- MLS#:
- 20596442
- Subdivision:
- Crossing At Fossil Creek The
ADDITIONAL INFORMATION
BACK ON THE MARKET!!! Four bedrooms, Two and a half bathrooms. Designer lighting and paint colors throughout this home. The upgrades are too many to mention here. Additional features include gorgeous kitchen with granite countertops and elegant cabinets, gas fireplace for cozy winter weather. The spacious open floor plan and huge windows makes the home feel warm, inviting and cheerful. The bedrooms and the bathrooms are large with huge walk-in closets - new fixtures throughout this home with Corian countertops in bathrooms! Nice size backyard with covered patio - perfect for entertaining friends and family or kids play area. There is also a community pool and soccer field close by.
- Type:
- Single Family
- Sq.Ft.:
- 3,560
- Status:
- Active
- Beds:
- 5
- Lot size:
- 0.15 Acres
- Year built:
- 2024
- Baths:
- 4.00
- MLS#:
- 20593457
- Subdivision:
- Copper Creek
ADDITIONAL INFORMATION
MOVE IN READY! NEVER LIVED IN! Bloomfield's Rose II presents an open-concept plan designed for seamless living, boasting a soaring ceiling in the Family Room and window-lined living spaces that bath the interior in natural light. This home offers an expansive Game Room with an attached Media Room, a first-floor Primary Suite for added convenience, and a great backyard oasis complete with a Covered Patio. Enhanced finishes elevate the home's allure, including exotic Wood-look Tile floors in common areas, a Stone-to-Ceiling Fireplace with a gas starter; and a spacious Deluxe Kitchen featuring custom cabinets, beautiful Granite countertops, pendant lights, built-in SS appliances, and White Subway Tile backsplash. With additions like 2'' faux blinds and a sizeable mud-laundry room, you'll feel like every detail was thought of! Experience upgrades like a fully bricked front porch and an iron and wood 8' front door, along with convenient features like gutters and a gas stub for your grill. Visit our Copper Creek model to explore turning your dream home into reality!
- Type:
- Single Family
- Sq.Ft.:
- 3,269
- Status:
- Active
- Beds:
- 5
- Lot size:
- 0.14 Acres
- Year built:
- 2024
- Baths:
- 4.00
- MLS#:
- 20593264
- Subdivision:
- Copper Creek
ADDITIONAL INFORMATION
NEW! NEVER LIVED IN. Ready NOW! Welcome to Bloomfield's Dewberry III floor plan, a 2-story home boasting 5 roomy bdrms, 3.5 baths, 2-car garage & Study off entry. Enjoy inviting fully bricked Covered Porch & upgraded 8' Glass & Iron Front Door for moments of relaxation. Gather in spacious Family Room, adorned w Stone-to-Ceiling Fireplace, or indulge culinary dreams in Deluxe Kitchen, featuring custom cabinets, Granite countertops, pendant lights over island, SS appliances, & elegant Wood-look Tile flooring throughout all common areas. Retreat to comfort of Primary Suite, offering spacious WIC & 5-piece ensuite bath. Step outside to Extended Covered Patio for outdoor enjoyment. Practical amenities like 2in faux blinds, gutters & gas stub for your grill ensure convenience. Positioned on corner lot, this home offers ample space for outdoor activities & landscaping possibilities. For more details on bringing this plan to life, contact us or visit our model home in Copper Creek.
- Type:
- Single Family
- Sq.Ft.:
- 2,595
- Status:
- Active
- Beds:
- 4
- Lot size:
- 0.14 Acres
- Year built:
- 2024
- Baths:
- 3.00
- MLS#:
- 20593164
- Subdivision:
- Copper Creek
ADDITIONAL INFORMATION
Ready to move in NOW! Bloomfield's Violet II is designed for modern living, featuring essential amenities such as deep garage, upgraded 8' Glass & Iron Front Door, 2 bedrooms downstairs, spacious Room & Game Room, & open-concept main living space! Welcoming foyer boasts beautiful flooring that guides you into heart of home, where Deluxe Kitchen, Dining & Family Room seamlessly merge. Stunning Kitchen showcases custom cabinets, pendant lights illuminating California island, Granite counters, & built-in stainless steel appliances. Step from dining area onto Covered Patio w gas stub, perfect for outdoor entertaining! Generous Primary Suite offers large walk-in closet & expanded shower. Extravagant brick & stone façade is enhanced by gutters & landscaping package, which includes sprinkler system, sod, & ledged stone flower bed. Plus, enjoy added comfort of 2in faux blinds, vaulted ceilings in Family room, & lot that backs to Greenbelt. Visit Bloomfield at Copper Creek today!

The data relating to real estate for sale on this web site comes in part from the Broker Reciprocity Program of the NTREIS Multiple Listing Service. Real estate listings held by brokerage firms other than this broker are marked with the Broker Reciprocity logo and detailed information about them includes the name of the listing brokers. ©2024 North Texas Real Estate Information Systems
| Copyright © 2024, Houston Realtors Information Service, Inc. All information provided is deemed reliable but is not guaranteed and should be independently verified. IDX information is provided exclusively for consumers' personal, non-commercial use, that it may not be used for any purpose other than to identify prospective properties consumers may be interested in purchasing. |
Fort Worth Real Estate
The median home value in Fort Worth, TX is $306,700. This is lower than the county median home value of $310,500. The national median home value is $338,100. The average price of homes sold in Fort Worth, TX is $306,700. Approximately 51.91% of Fort Worth homes are owned, compared to 39.64% rented, while 8.45% are vacant. Fort Worth real estate listings include condos, townhomes, and single family homes for sale. Commercial properties are also available. If you see a property you’re interested in, contact a Fort Worth real estate agent to arrange a tour today!
Fort Worth, Texas 76131 has a population of 908,469. Fort Worth 76131 is less family-centric than the surrounding county with 34.02% of the households containing married families with children. The county average for households married with children is 34.97%.
The median household income in Fort Worth, Texas 76131 is $67,927. The median household income for the surrounding county is $73,545 compared to the national median of $69,021. The median age of people living in Fort Worth 76131 is 33 years.
Fort Worth Weather
The average high temperature in July is 95.6 degrees, with an average low temperature in January of 34.9 degrees. The average rainfall is approximately 36.7 inches per year, with 1.3 inches of snow per year.


