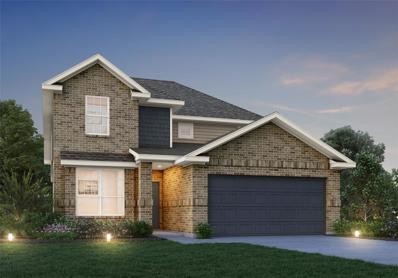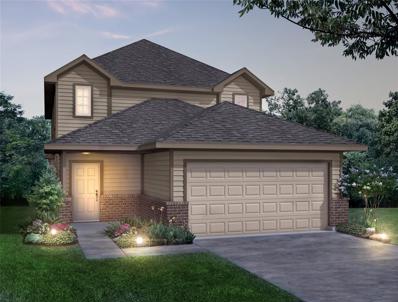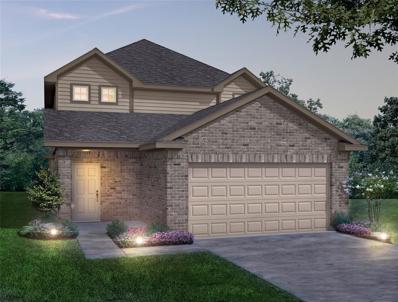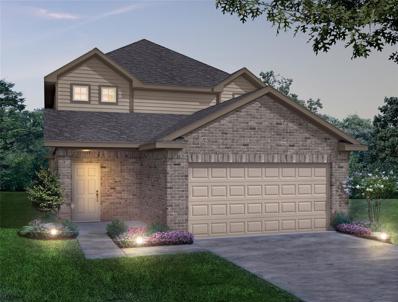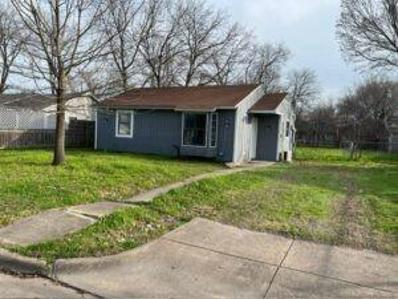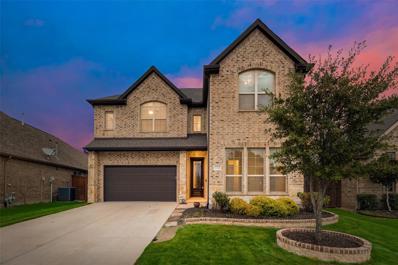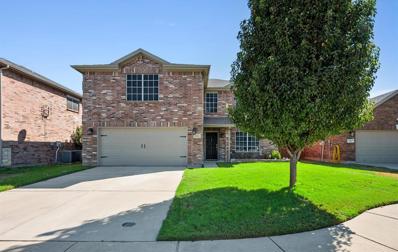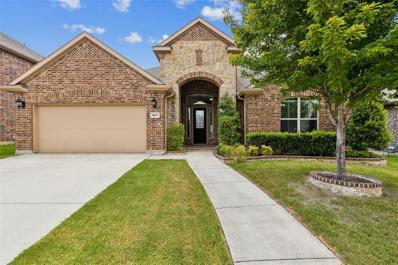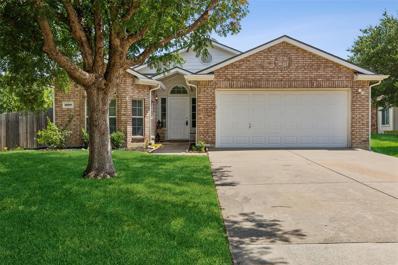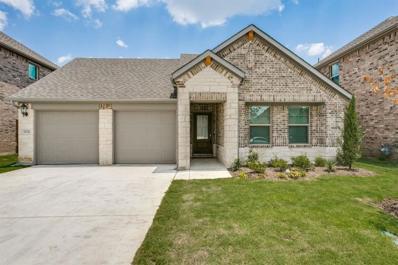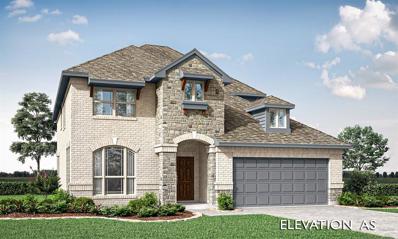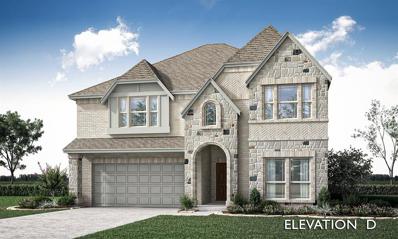Fort Worth TX Homes for Rent
- Type:
- Single Family
- Sq.Ft.:
- 2,052
- Status:
- Active
- Beds:
- 4
- Lot size:
- 0.14 Acres
- Year built:
- 2024
- Baths:
- 3.00
- MLS#:
- 20725689
- Subdivision:
- The Retreat At Fossil Creek
ADDITIONAL INFORMATION
Welcome to The Retreat at Fossil Creek, one of Legend's newest communities in Fort Worth, TX! The Tivoli floor plan is a spacious 2-story home with 4 bedrooms, 2.5 bathrooms, study, game room, and 2-car garage. This home has it all, including privacy blinds and vinyl plank flooring throughout the common areas! The gourmet kitchen is sure to please with 42-inch cabinetry and granite countertops. Retreat to the first-floor Owner's Suite featuring a beautiful bay window, double sinks, a separate tub and shower, and a spacious walk-in closet! Secondary bedrooms have walk-in closets, too! Enjoy the great outdoors with a covered patio! Donât miss your opportunity to call The Retreat at Fossil Creek home, schedule a visit today!
- Type:
- Single Family
- Sq.Ft.:
- 2,251
- Status:
- Active
- Beds:
- 4
- Lot size:
- 0.14 Acres
- Year built:
- 2024
- Baths:
- 3.00
- MLS#:
- 20725591
- Subdivision:
- The Retreat At Fossil Creek
ADDITIONAL INFORMATION
Welcome to The Retreat at Fossil Creek, one of Legend's newest communities in Fort Worth, TX! The Salerno floor plan is a spacious 2-story home with 4 bedrooms, 2.5 baths, study, and a 2-car garage. This home has it all, including privacy blinds and vinyl plank flooring throughout the first-floor common areas! The first floor offers the perfect space for entertaining with an island kitchen open to expansive living and dining areas! The gourmet kitchen is sure to please with 42-inch cabinetry and granite countertops! Retreat to the first-floor Owner's Suite featuring a beautiful bay window, double sinks, a separate tub and shower, and a walk-in closet! Enjoy the great outdoors with a covered patio. Donât miss your opportunity to call The Retreat at Fossil Creek home, schedule a visit today!
- Type:
- Single Family
- Sq.Ft.:
- 2,747
- Status:
- Active
- Beds:
- 4
- Lot size:
- 0.14 Acres
- Year built:
- 2024
- Baths:
- 4.00
- MLS#:
- 20725517
- Subdivision:
- The Retreat At Fossil Creek
ADDITIONAL INFORMATION
Welcome to The Retreat at Fossil Creek, one of Legend's newest communities in Fort Worth, TX! The Lazio floor plan is a spacious 2-story home with 4 bedrooms, 3.5 bathrooms, study, game room, and a 2-car garage. The gourmet kitchen is sure to please with 42-inch cabinets and granite countertops. Retreat to the first-floor Owner's Suite featuring a beautiful bay window, double sinks, a separate tub and shower, and a walk-in closet. Enjoy the great outdoors with a covered patio! Donât miss your opportunity to call The Retreat at Fossil Creek home, schedule a visit today!
- Type:
- Single Family
- Sq.Ft.:
- 2,747
- Status:
- Active
- Beds:
- 4
- Lot size:
- 0.14 Acres
- Year built:
- 2024
- Baths:
- 4.00
- MLS#:
- 20725436
- Subdivision:
- The Retreat At Fossil Creek
ADDITIONAL INFORMATION
Welcome to The Retreat at Fossil Creek, one of Legend's newest communities in Fort Worth, TX! The Lazio floor plan is a spacious 2-story home with 4 bedrooms, 3.5 bathrooms, study, game room, and a 2-car garage. The gourmet kitchen is sure to please with 42-inch cabinets and granite countertops. Retreat to the first-floor Owner's Suite featuring a beautiful bay window, double sinks, an oversized shower, and a walk-in closet. Enjoy the great outdoors with a covered patio! Donât miss your opportunity to call The Retreat at Fossil Creek home, schedule a visit today!
- Type:
- Single Family
- Sq.Ft.:
- 2,628
- Status:
- Active
- Beds:
- 5
- Lot size:
- 0.14 Acres
- Year built:
- 2024
- Baths:
- 4.00
- MLS#:
- 20724675
- Subdivision:
- The Retreat At Fossil Creek
ADDITIONAL INFORMATION
Welcome to The Retreat at Fossil Creek, one of Legend's newest communities in Fort Worth, TX! The Redbud floor plan is a spacious two-story home with 5 bedrooms, 3.5 baths, game room, and 2-car garage. This home has it all - including privacy blinds and vinyl plank flooring throughout the common areas! The gourmet kitchen is sure to please with 42-inch cabinets, granite countertops, stainless-steel appliances, and a box window at the dining area! You'll love the optional kitchen layout with tons of COUNTER SPACE and a center island! Retreat to the first-floor Owner's Suite featuring a beautiful bay window, double sinks, a separate tub and shower, and a walk-in closet! Enjoy the great outdoors with full sod, a sprinkler system, and a covered patio! Donât miss your opportunity to call The Retreat at Fossil Creek home, schedule a visit today!
- Type:
- Single Family
- Sq.Ft.:
- 2,628
- Status:
- Active
- Beds:
- 5
- Lot size:
- 0.14 Acres
- Year built:
- 2024
- Baths:
- 4.00
- MLS#:
- 20724659
- Subdivision:
- The Retreat At Fossil Creek
ADDITIONAL INFORMATION
Welcome to The Retreat at Fossil Creek, one of Legend's newest communities in Fort Worth, TX! The Redbud floor plan is a spacious two-story home with 5 bedrooms, 3.5 baths, game room, and 2-car garage. This home has it all - including privacy blinds and vinyl plank flooring throughout the common areas! The gourmet kitchen is sure to please with 42-inch cabinets, granite countertops, and stainless-steel appliances! You'll love the optional kitchen layout with tons of COUNTER SPACE and a center island! Retreat to the first-floor Owner's Suite featuring double sinks, a separate tub and shower, and a walk-in closet! Enjoy the great outdoors with full sod, a sprinkler system, and a covered patio! Donât miss your opportunity to call The Retreat at Fossil Creek home, schedule a visit today!
- Type:
- Single Family
- Sq.Ft.:
- 2,628
- Status:
- Active
- Beds:
- 5
- Lot size:
- 0.14 Acres
- Year built:
- 2024
- Baths:
- 4.00
- MLS#:
- 20724574
- Subdivision:
- The Retreat At Fossil Creek
ADDITIONAL INFORMATION
Welcome to The Retreat at Fossil Creek, one of Legend's newest communities in Fort Worth, TX! The Redbud floor plan is a spacious two-story home with 5 bedrooms, 3.5 baths, game room, and 2-car garage. This home has it all - including privacy blinds and vinyl plank flooring throughout the common areas! The gourmet kitchen is sure to please with 42-inch cabinets, granite countertops, and a box window at the dining area! You'll love the optional kitchen layout with tons of COUNTER SPACE and a center island! Retreat to the first-floor Owner's Suite featuring a beautiful bay window, a separate tub and shower, and a walk-in closet! Enjoy the great outdoors with full sod, a sprinkler system, and a covered patio! Donât miss your opportunity to call The Retreat at Fossil Creek home, schedule a visit today!
- Type:
- Single Family
- Sq.Ft.:
- 1,420
- Status:
- Active
- Beds:
- 3
- Lot size:
- 0.14 Acres
- Year built:
- 2024
- Baths:
- 2.00
- MLS#:
- 20724493
- Subdivision:
- The Retreat At Fossil Creek
ADDITIONAL INFORMATION
Welcome to The Retreat at Fossil Creek, one of Legend's newest communities in Fort Worth, TX! The Aspen floorplan is a charming 1-story home and features 3 bedrooms, 2 bathrooms, and a 2-car garage! This home has it all, including privacy blinds and vinyl plank flooring throughout the common areas! The gourmet kitchen is sure to please with 42â cabinets, granite countertops, stainless-steel appliances, and a box window at the dining area! Retreat to the Ownerâs Suite featuring a beautiful bay window, an oversized shower, a walk-in closet, and a tray ceiling for some dramatic flair! Enjoy the great outdoors with a sprinkler system and covered patio! Donât miss your opportunity to call The Retreat at Fossil Creek home, schedule a visit today!
- Type:
- Single Family
- Sq.Ft.:
- 664
- Status:
- Active
- Beds:
- 2
- Lot size:
- 0.19 Acres
- Year built:
- 1954
- Baths:
- 1.00
- MLS#:
- 20724167
- Subdivision:
- Saginaw Park Add
ADDITIONAL INFORMATION
1660 Globe Avenue, Blue Mound, TX 76131 is a 2 bedroom, 1 bathroom, 1-story frame home with a fenced backyard and located on 0.185 square feet of land. This property is available for $2,195 per month Rent; $230,000 Cash price; $300,000 possibly Owner Carries First.
- Type:
- Single Family
- Sq.Ft.:
- 2,669
- Status:
- Active
- Beds:
- 3
- Lot size:
- 0.12 Acres
- Year built:
- 2012
- Baths:
- 3.00
- MLS#:
- 20723170
- Subdivision:
- Watersbend
ADDITIONAL INFORMATION
WOW, SELLER HAS JUST DROPPED THE PRICE TO $350 K, CALL LISTING AGENT COLEENE VINCENT, ANYTIME, FOR A SHOWING or COME BY AT OPEN HOUSE! This beautiful, like-new home is super clean and boasts 9 ft ceilings and spacious bedrooms. It features three family rooms, upgraded cabinets, and granite countertops. The secondary bedroom even has a private bath. Need an office or perhaps a fourth bedroom? Check out the Flex Room. Come take a tour and see for yourself. This home could be the perfect fit for you! Beautiful Two Story One Owner Home In Fossil Hill Estates Development and Northwest ISD. Three Living Areas with one on the Second Floor that is open and bright with Three Bedrooms and Two Full Baths. EASY ACCESS TO 287 & 35N, CLOSE TO EAGLE MOUNTAIN LAKE, HASLET and OUR COSTCO SHOPPING AREA. Large Master Bedroom with Sitting Area with Two Walk in Closets, Large Bathroom, Garden Tub and Separate Shower. Large Second Bedroom with Private Entry to Bathroom.
- Type:
- Single Family
- Sq.Ft.:
- 2,842
- Status:
- Active
- Beds:
- 4
- Lot size:
- 0.13 Acres
- Year built:
- 2016
- Baths:
- 3.00
- MLS#:
- 20722167
- Subdivision:
- Parr Trust
ADDITIONAL INFORMATION
**3.25% FHA ASSUMABLE LOAN AVAILABLE** for qualified buyers. Beautiful, move-in ready home in West Fork Ranch, boasting 2 community pools with splash pads, outdoor pavilions & grills, a dog park & over 5 miles of walking trails. This 2016 build includes 4 bedrooms & plenty of living space in an ideal layout for families. On the first floor an open-plan great room with luxury vinyl plank flooring & brick fireplace and a cookâs kitchen with an oversized island invites you to entertain, a flexible living space is perfect as your home office, and the spacious primary suite includes a very generous walk-in closet with space to spare. The powder bath is fully plumbed for a shower addition if desired. Upstairs retreat features an oversized game room, full bath and 3 spacious bedrooms, each with walk-in closets. Perfectly located just minutes from I-35 W, Presidio Junction, & Alliance Town Center, and zoned for highly desirable Keller ISD & Sunset Valley Elementary. Schedule a showing today!
- Type:
- Single Family
- Sq.Ft.:
- 1,991
- Status:
- Active
- Beds:
- 4
- Lot size:
- 0.11 Acres
- Year built:
- 2017
- Baths:
- 2.00
- MLS#:
- 20722081
- Subdivision:
- Trails Of Fossil Creek Ph 1
ADDITIONAL INFORMATION
Welcome to this meticulously maintained, one-owner gem located in the highly sought-after Northwest ISD! This stunning 4-bedroom, 2-bathroom home offers an inviting open floor plan, perfect for both everyday living and entertaining guests. The spacious living area seamlessly flows into the dining and kitchen spaces, creating an ideal environment for family gatherings and special occasions. Each room is thoughtfully designed with attention to detail, ensuring comfort and functionality throughout. The primary suite offers a peaceful retreat with ample space, while the additional bedrooms are generously sized, perfect for family members or guests. Take advantage of the community pool on hot days, just a few blocks away! Situated in a prime location, this home is close to shopping, dining, and entertainment options, making it convenient for all your lifestyle needs. Donât miss the opportunity to own this exceptional property! Preferred lender offering FREE 1-0 interest rate buy down for qualified buyers!
- Type:
- Single Family
- Sq.Ft.:
- 2,919
- Status:
- Active
- Beds:
- 4
- Lot size:
- 0.12 Acres
- Year built:
- 2005
- Baths:
- 4.00
- MLS#:
- 20655443
- Subdivision:
- Parr Trust
ADDITIONAL INFORMATION
Well maintained, spacious classic 2 story home with plenty of upgrades located in the highly desirable area. Built in 2005 but presents the upgrades and modification from 2018. Easy access to highways, restaurants and major shopping centers. This beautiful nest won't last long.
- Type:
- Single Family
- Sq.Ft.:
- 3,146
- Status:
- Active
- Beds:
- 5
- Lot size:
- 0.16 Acres
- Year built:
- 2016
- Baths:
- 3.00
- MLS#:
- 20718431
- Subdivision:
- Richmond Add
ADDITIONAL INFORMATION
Welcome to this stunning 5 bedroom, 3 bathroom home with 3,146 square feet of beautifully designed living space. Newly remodeled! New carpet and hardwood floors are freshly stained. The open-concept layout seamlessly connects the living, dining, and kitchen areas, creating an inviting atmosphere perfect for both entertaining and everyday living. The updated kitchen features modern appliances, ample counter space and modern cabinetry, making it a chef's dream. Beautiful stone fireplace and hardwood flooring throughout main living spaces. The backyard is your own private oasis. A beautifully landscaped backyard complete with a pergola, perfect for outdoor dining, relaxation, or entertaining. This home is a must see! One of the few 5 bedroom homes in the neighborhood.
- Type:
- Single Family
- Sq.Ft.:
- 2,192
- Status:
- Active
- Beds:
- 4
- Lot size:
- 0.15 Acres
- Year built:
- 2008
- Baths:
- 3.00
- MLS#:
- 20717000
- Subdivision:
- Fossil Hill Estates
ADDITIONAL INFORMATION
Welcome to Your Dream Home in Northwest ISD! This beautifully updated 4-bedroom, 2.5-bathroom home with a 2-car garage offers an open-concept design flooded with natural light, creating a warm and inviting atmosphere as soon as you step inside. Upstairs, youâll find a versatile bonus room that can be transformed into a game room, additional living space, playroom, or officeâthe possibilities are endless! All bedrooms are conveniently located upstairs, each featuring walk-in closets, making this home perfect for a growing family. The kitchen and bathrooms have been fully remodeled, ensuring this home is truly turn-key ready. The oversized backyard offers plenty of space for outdoor activities, and the extended back patio provides extra room for relaxation or entertaining. Situated in the desirable Watersbend community, youâll enjoy access to a community pool with slides and splash pads, a playground, and a dog park. Schedule your showing today!
- Type:
- Single Family
- Sq.Ft.:
- 2,555
- Status:
- Active
- Beds:
- 4
- Lot size:
- 0.17 Acres
- Year built:
- 2014
- Baths:
- 3.00
- MLS#:
- 20709528
- Subdivision:
- Santa Fe Enclave
ADDITIONAL INFORMATION
Welcome to your dream home in the heart of North Fort Worth! This stunning property is perfectly situated with quick and easy access to W I-35, N Loop 820, downtown, and Alliance area. Nestled in the beautiful, gated community of Santa Fe Enclave, you'll enjoy a tranquil setting with a community pool, park with playground, pond, Keller ISD schools and nearby charter schools. Step inside to discover a home that combines modern elegance with spacious comfort. The open-concept living, dining, and kitchen areas are perfect for both everyday living and entertaining. The high-end finishes throughout include freshly painted white walls, granite countertops in the kitchen and bathrooms, and luxurious high ceilings that enhance the grand feel of the space. This home features four bedrooms and three full baths, ensuring ample room for family and guests. Additionally, a versatile flex space is available to customize as a formal dining area or study. Experience refined living in a home where style meets convenience.
$310,000
1009 Crane Circle Saginaw, TX 76131
- Type:
- Single Family
- Sq.Ft.:
- 1,705
- Status:
- Active
- Beds:
- 3
- Lot size:
- 0.18 Acres
- Year built:
- 2003
- Baths:
- 2.00
- MLS#:
- 20705092
- Subdivision:
- Heather Ridge Estates
ADDITIONAL INFORMATION
This beautifully maintained single-story traditional is situated on a quiet cul de sac, with fantastic curb appeal & wonderful community amenities to enjoy. Once inside, you are welcomed by a stylish interior with soft neutral colors, and on-trend flooring that accents any decor. This thoughtfully designed property features an open-concept layout, seamlessly connecting the kitchen to the spacious living area. The split primary retreat has a large walk-in closet, and a private ensuite with dual sinks, a large walk-in shower, and soaking tub to unwind after a long day. Upgrades include rounded corners, vaulted ceilings, and upgraded lighting. This private fully fenced backyard makes entertaining a breeze, providing plenty of room to create the ultimate outdoor living space! Quick access to major routes, Fort Worth Meacham Airport and centrally located to an array of entertainment & activities including Downtown Fort Worth & Historic Stockyards!
- Type:
- Single Family
- Sq.Ft.:
- 1,844
- Status:
- Active
- Beds:
- 3
- Lot size:
- 0.12 Acres
- Year built:
- 2004
- Baths:
- 2.00
- MLS#:
- 20714211
- Subdivision:
- Alexandra Meadows
ADDITIONAL INFORMATION
Step into modern comfort with this beautifully updated 3-bedroom, 2-bathroom home in the coveted Alexandra Meadows community of Fort Worth. This inviting residence showcases a brand-new upgraded roof, new water heater, gleaming granite countertops in the kitchen as well as a skylight letting natural light into your beaming kitchen. Also featuring a new sprinkler system controller, new garbage disposal, newer upgraded carpet, and fresh paint throughout, creating a bright and stylish living space. Enjoy the perfect blend of contemporary updates and classic charm, all within a sought-after neighborhood known for its community spirit and convenience. Alexandra Meadows residents enjoy access to the neighborhood pool, park and playground. The home feeds the award-winning Eagle Mountain-Saginaw ISD and is ideally located in close proximity to I-35W and 820 for an easy commute to downtown Fort Worth and DFW International Airport. This home is ready for you to move in and make it your own!
- Type:
- Single Family
- Sq.Ft.:
- 2,091
- Status:
- Active
- Beds:
- 4
- Lot size:
- 0.14 Acres
- Year built:
- 2021
- Baths:
- 3.00
- MLS#:
- 20714134
- Subdivision:
- Richmond Add
ADDITIONAL INFORMATION
Welcome to this hard to find single story 4 bedroom, 3 full baths, oversized laundry and wonderful kitchen for the chef in the family. This Preston floor plan spacious living area flows seamlessly outdoors to the covered back patio. Modern linen cabinets, ash quartz counters, grey hexagonal tile, light gray carpet, and ivory oak vinyl plank in our Elegant package living and kitchen area make this home perfect for entertaining. Designer colors and lots of natural light throughout. Enjoy living in the sought after Berkshire community with your own greenbelt lot, community pool, playground and a brand new elementary school right around the corner. This home has a fabulous Energy Star package. Meritage home Preston floor plan. This home is barely lived in and priced to sell.
- Type:
- Single Family
- Sq.Ft.:
- 1,431
- Status:
- Active
- Beds:
- 3
- Lot size:
- 0.13 Acres
- Year built:
- 2022
- Baths:
- 2.00
- MLS#:
- 20712005
- Subdivision:
- Bar C Ranch
ADDITIONAL INFORMATION
Welcome to this stunning 3-bedroom, 2-bath home located in the highly sought-after Eagle Mountain-Saginaw ISD. This beautiful property boasts an open floor plan, perfect for modern living and entertaining. You'll immediately notice the attention to detail with updated light fixtures and ceiling fans throughout, adding a touch of elegance that sets this home apart from the standard builder-grade materials. The heart of the home is a spacious, light-filled living area that flows seamlessly into the dining space and kitchen, creating a perfect environment for gatherings. Step outside to the spacious, private backyard, a true oasis for relaxation or outdoor activities. Whether you're hosting a BBQ or enjoying a quiet evening under the stars, this space offers endless possibilities. Don't miss the opportunity to make it yours!
- Type:
- Single Family
- Sq.Ft.:
- 2,953
- Status:
- Active
- Beds:
- 4
- Lot size:
- 0.18 Acres
- Year built:
- 2004
- Baths:
- 3.00
- MLS#:
- 20708414
- Subdivision:
- Fossil Park Estates
ADDITIONAL INFORMATION
This beautiful 4-Bedroom, 2.5-Bath home features an inviting open floor plan that seamlessly connects the living spaces, perfect for both everyday living and entertaining. As you enter, you'll find a versatile Formal Dining Room or Office to the right, showcasing elegant hardwood floors. The Kitchen boasts granite countertops, stainless steel appliances, and a spacious layout that flows into the Breakfast area and Living Room, where a cozy corner wood-burning fireplace awaits. The Master Bedroom, located on the main level, offers a luxurious ensuite bath with a garden tub, separate shower, dual sink vanity, and a large walk-in closet. Upstairs, a generous Game Room is surrounded by three large secondary bedrooms and a full bath, providing ample space for family and guests. Outside, enjoy the big backyard with a beautiful flagstone patio and no rear neighbors, offering privacy and a perfect setting for gatherings. This meticulously maintained home is ready for you to make it your own!
- Type:
- Single Family
- Sq.Ft.:
- 3,269
- Status:
- Active
- Beds:
- 5
- Lot size:
- 0.13 Acres
- Year built:
- 2024
- Baths:
- 4.00
- MLS#:
- 20711274
- Subdivision:
- Copper Creek
ADDITIONAL INFORMATION
NEW! NEVER LIVED IN. Experience the Dewberry III by Bloomfield Homes, an exquisite two-story offering 5 bedrooms & 3.5 bathrooms. The exterior impresses with Upgraded Brick and stylish stone accents, and a grand 8' Front Door. Step inside to find a welcoming foyer leading to a private Study through elegant Glass French Doors, and a staircase that takes you up to the versatile Game Room with Tech center. Wood-tile flooring, expansive windows, and a striking stone-to-ceiling fireplace in the Family Room. The Deluxe Kitchen is a chefâs dream, featuring a large island, Farmhouse Sink, Granite countertops, built-in SS appliances with gas cooking, and an impressive pantry. The Primary Suite with spacious WIC and a luxurious 5-piece ensuite bathroom. Outside, the Extended Covered Patio, boasts a gas stub and 2 pendant lights, perfect for entertaining. Plus, views of pond & greenspace! Additional features include a second-floor Laundry Room, window coverings, and gutters. Call today!
- Type:
- Single Family
- Sq.Ft.:
- 3,558
- Status:
- Active
- Beds:
- 5
- Lot size:
- 0.14 Acres
- Year built:
- 2024
- Baths:
- 4.00
- MLS#:
- 20710387
- Subdivision:
- Copper Creek
ADDITIONAL INFORMATION
BRAND NEW! NEVER LIVED IN! Available December 2024! Step into the Rose II by Bloomfield, where open-concept living seamlessly blends with sophisticated design. This impressive home features 5 bedrooms and 4 full bathrooms, highlighted by a grand Family Room with dramatic ceilings and abundant natural light. Upstairs offers a spacious Game Room and an adjoining Media Room, while the convenient 1st-floor Primary Suite features enlarged shower. The Deluxe Kitchen is a culinary haven with custom cabinets, elegant Granite countertops, a stylish white herringbone backsplash, and top-of-the-line stainless steel appliances. Enjoy outdoor living on the Covered Patio, complemented by a charming bricked front porch and a spacious 2-car garage. Inside, the home boasts durable wood floors, a striking Stone-to-Ceiling Fireplace, and practical features like gutters, window coverings, a custom 8' front door, and a gas stub for grilling. Contact or visit Bloomfield at Copper Creek today to learn more!
- Type:
- Single Family
- Sq.Ft.:
- 1,875
- Status:
- Active
- Beds:
- 4
- Lot size:
- 0.16 Acres
- Year built:
- 2024
- Baths:
- 2.00
- MLS#:
- 20710179
- Subdivision:
- Watersbend
ADDITIONAL INFORMATION
GORGEOUS NEW D.R. HORTON HOME in the FABULOUS MASTER PLANNED COMMUNITY OF WATERSBEND in NORTH FORT WORTH!! Beautiful single Story 4 BEDROOM Justin Floorplan-Elevation C. Construction starting soon with an estimated December completion. Modern open concept with both spacious Living and Dining opening to large Chef's Kitchen with Granite Countertops, Stainless Steel Appliances, electric Range and walk-in Pantry. Nice split Bedroom arrangement with luxurious main Bedroom at rear of the home with over sized shower and walk-in Closet. Cultured marble vanities in both full Baths. Designer Pkg including extended tiled Entry, Halls, Wet areas, plus Home is Connected Smart Home Technology. Large privacy Fenced backyard, covered back Patio, Sprinkler System, Landscaping Package and much more! Residents enjoy the Resort style Pool with 4 Swim Lanes, 2 Water Slides, Children's Splash area and Softball Field on the 4.5 Acre Amenity Center. Short commute to Schools, Shopping, I-35W, 287 and I-820.
- Type:
- Single Family
- Sq.Ft.:
- 1,447
- Status:
- Active
- Beds:
- 3
- Lot size:
- 0.13 Acres
- Year built:
- 2024
- Baths:
- 2.00
- MLS#:
- 20710165
- Subdivision:
- Watersbend
ADDITIONAL INFORMATION
GORGEOUS NEW D.R. HORTON HOME in the COMMUNITY OF WATERSBEND in NORTH FORT WORTH!! Single Story open concept Bellvue floorplan-Elevation C. Construction starting soon with estimated December completion. Spacious Living and Dining opening to large Chef's Kitchen with Granite CT, Island, Stainless Steel Appliances, electric Range and walk-in Pantry. Split Bedroom arrangement with luxurious private main Bedroom at rear of the home with over sized shower and walk-in Closet. Cultured marble vanities in both full Baths, Designer Package including extended tiled Entry, Halls, Wet areas, window blinds plus Home is Connected Smart Home Technology. Large privacy Fenced backyard, covered back Patio, Sprinkler System, Landscaping Pkg and more! Residents get to use the Resort style Pool with four Swim Lanes, two Water Slides, Children's Splash area and Softball Field on the 4.5 Acre Amenity Center. Short commute to Schools, Shopping, I-35W, 287 and I-820 all helping to get around the DFW Metroplex.

The data relating to real estate for sale on this web site comes in part from the Broker Reciprocity Program of the NTREIS Multiple Listing Service. Real estate listings held by brokerage firms other than this broker are marked with the Broker Reciprocity logo and detailed information about them includes the name of the listing brokers. ©2024 North Texas Real Estate Information Systems
Fort Worth Real Estate
The median home value in Fort Worth, TX is $306,700. This is lower than the county median home value of $310,500. The national median home value is $338,100. The average price of homes sold in Fort Worth, TX is $306,700. Approximately 51.91% of Fort Worth homes are owned, compared to 39.64% rented, while 8.45% are vacant. Fort Worth real estate listings include condos, townhomes, and single family homes for sale. Commercial properties are also available. If you see a property you’re interested in, contact a Fort Worth real estate agent to arrange a tour today!
Fort Worth, Texas 76131 has a population of 908,469. Fort Worth 76131 is less family-centric than the surrounding county with 34.02% of the households containing married families with children. The county average for households married with children is 34.97%.
The median household income in Fort Worth, Texas 76131 is $67,927. The median household income for the surrounding county is $73,545 compared to the national median of $69,021. The median age of people living in Fort Worth 76131 is 33 years.
Fort Worth Weather
The average high temperature in July is 95.6 degrees, with an average low temperature in January of 34.9 degrees. The average rainfall is approximately 36.7 inches per year, with 1.3 inches of snow per year.

