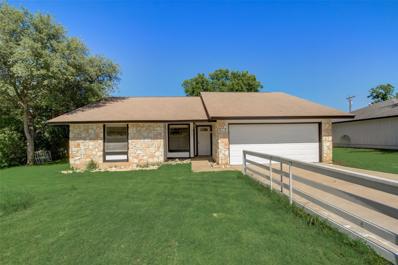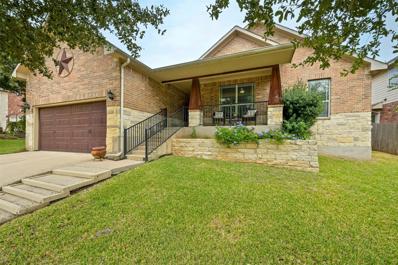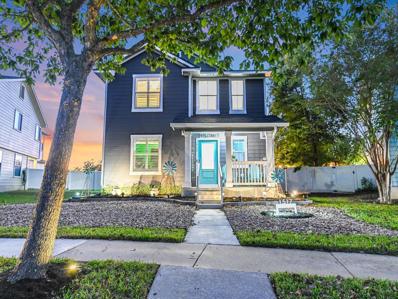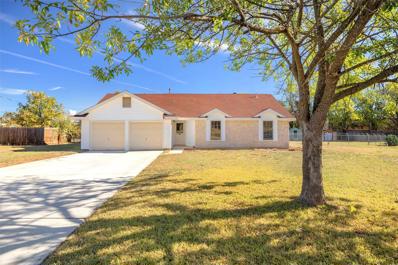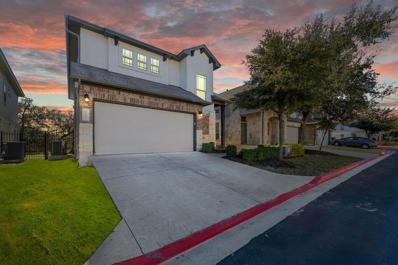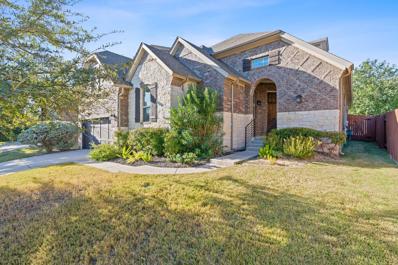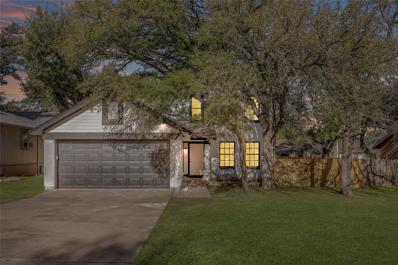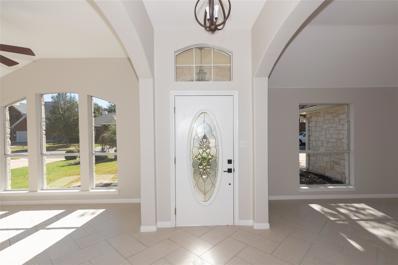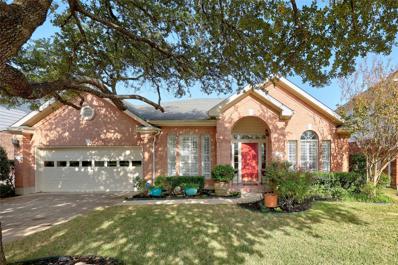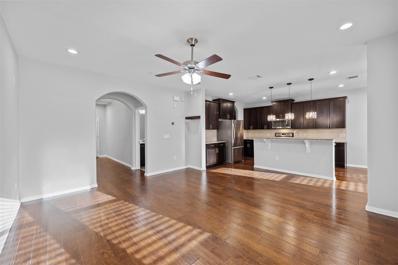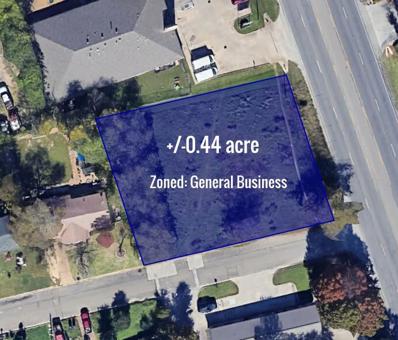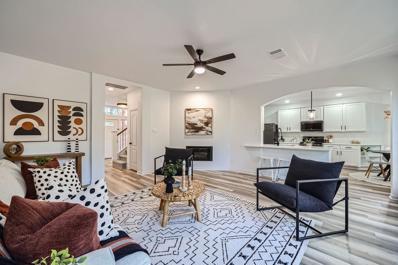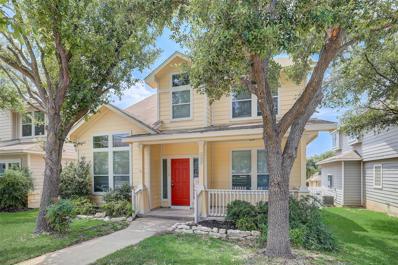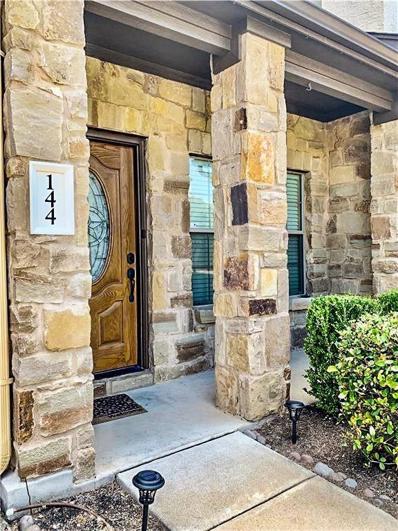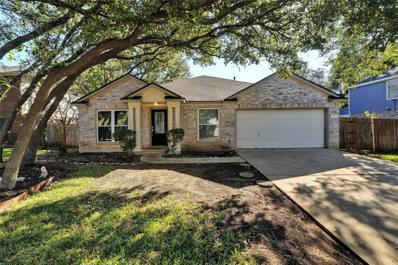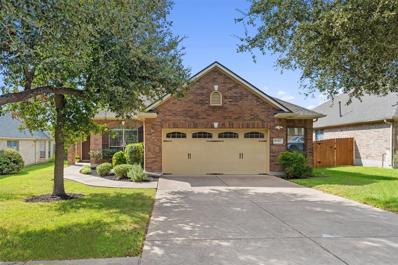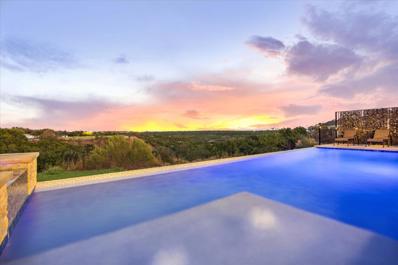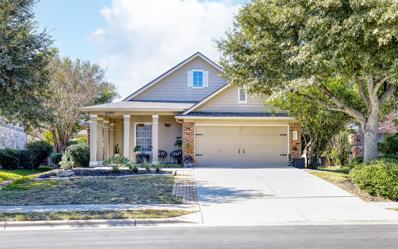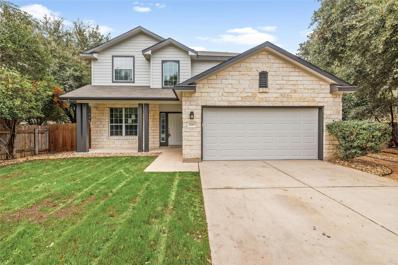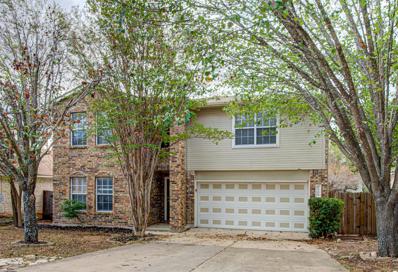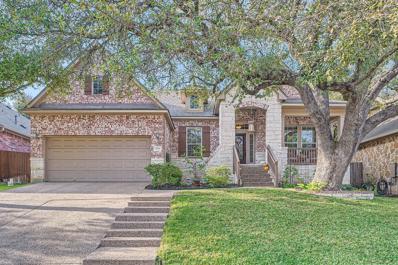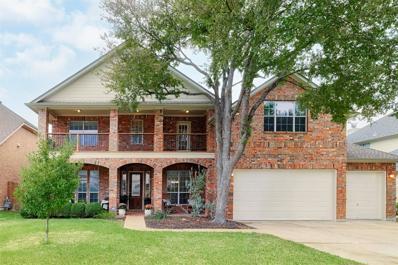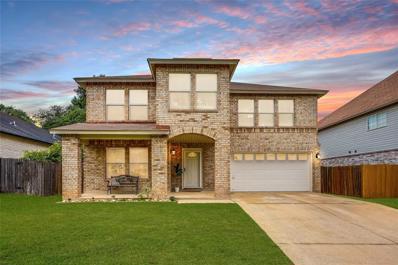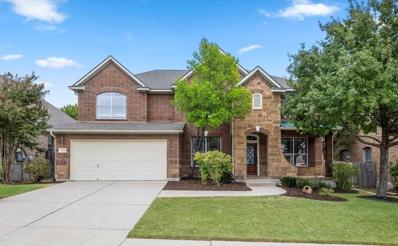Cedar Park TX Homes for Rent
The median home value in Cedar Park, TX is $574,500.
This is
higher than
the county median home value of $439,400.
The national median home value is $338,100.
The average price of homes sold in Cedar Park, TX is $574,500.
Approximately 66.6% of Cedar Park homes are owned,
compared to 30.47% rented, while
2.93% are vacant.
Cedar Park real estate listings include condos, townhomes, and single family homes for sale.
Commercial properties are also available.
If you see a property you’re interested in, contact a Cedar Park real estate agent to arrange a tour today!
- Type:
- Single Family
- Sq.Ft.:
- 1,199
- Status:
- NEW LISTING
- Beds:
- 3
- Lot size:
- 0.28 Acres
- Year built:
- 1980
- Baths:
- 2.00
- MLS#:
- 5510535
- Subdivision:
- Shenandoah Sec 04
ADDITIONAL INFORMATION
Charming stone-adorned home positioned on a large lot in the well-established neighborhood of Shenandoah! Step inside to an inviting interior with a spacious living area boasting a beautiful beamed ceiling, a cozy wood-burning fireplace, & wood-like laminate flooring. The galley-style kitchen offers plenty of storage space & a dining area that looks out onto the backyard. The primary suite is privately tucked away on one side of the home, featuring a full en suite, a walk-in closet, & is conveniently next to the laundry room. Outside, you’ll discover patio space for grilling & a huge backyard that is well shaded by mature greenery, just waiting for you to make it your own. Located just minutes away from all kinds of shopping, groceries, & dining options, with easy access to 183 & 45.
- Type:
- Single Family
- Sq.Ft.:
- 2,741
- Status:
- NEW LISTING
- Beds:
- 4
- Lot size:
- 0.18 Acres
- Year built:
- 2006
- Baths:
- 2.00
- MLS#:
- 8430457
- Subdivision:
- Forest Oaks Sec 7
ADDITIONAL INFORMATION
Welcome to this charming home in the highly sought-after Forest Oaks community! A spacious front porch invites you to relax and enjoy morning coffee or evening tea. Inside, a thoughtful floor plan offers both privacy and convenience. Elegant wood-like tile flows throughout the living and formal dining areas, combining durability with warmth. The kitchen is a chef's dream, featuring a central island for meal prep along with plenty of cabinetry for organized storage. The generous primary bedroom provides a peaceful retreat with an en-suite bathroom for added comfort. Upstairs, a versatile media room awaits, perfect for movie nights or entertaining guests. Whether hosting a game day or enjoying a quiet evening, this space offers endless possibilities for fun and relaxation. Step outside to your backyard oasis, complete with a covered patio, built-in grill, and hot tub—ideal for outdoor gatherings or unwinding after a busy day. The Forest Oaks community offers exceptional amenities, including 2 pools, a clubhouse, multiple playgrounds, and sport courts. Located just minutes from highly-rated schools—Cox Elementary, Henry MS, and Vista Ridge HS—and with easy access to Hwy 183, Hwy 183A, and FM1431, this home provides both a peaceful retreat and convenient access to all the best that Cedar Park has to offer. Don’t miss the opportunity to make this your new home!
- Type:
- Single Family
- Sq.Ft.:
- 1,877
- Status:
- NEW LISTING
- Beds:
- 3
- Lot size:
- 0.3 Acres
- Year built:
- 2006
- Baths:
- 3.00
- MLS#:
- 7816074
- Subdivision:
- Cedar Park Towncenter Sec 2b
ADDITIONAL INFORMATION
Beautifully updated and meticulously maintained craftsman dream home in highly desirable Cedar Park Town Center. Coveted floorplan featuring a main level office plus a flex workspace upstairs. Situated perfectly on an oversized nearly third acre lot surrounded by a backyard paradise and close to all the awesome Cedar Park amenities, including Whole Foods, HEB, Target, Costco, etc. Tucked away on a tranquil street within easy walk to pool and charming park, the home features both front and back porches, with rear access garage. Great central location-easy access to 183/183A, Whitestone Blvd, Parmer Lane, etc. Cedar Park Town Center community boasts pool, parks, playgrounds, hike/bike trails, fitness center. All this plus outstanding schools and easy walk to coffee shops, dining and shopping.
- Type:
- Single Family
- Sq.Ft.:
- 1,323
- Status:
- NEW LISTING
- Beds:
- 3
- Lot size:
- 0.5 Acres
- Year built:
- 1984
- Baths:
- 2.00
- MLS#:
- 6728839
- Subdivision:
- Deerfield Park
ADDITIONAL INFORMATION
This Cedar Park gem offers the perfect blend of privacy, comfort, and convenience! Situated on nearly half an acre in a quiet cul-de-sac, this charming stone home with vinyl siding boasts a range of recent upgrades, making it move-in ready. The inviting living room features vaulted ceilings, a cozy stone fireplace, and fresh paint and carpet. It opens up to a kitchen equipped with granite counters, a tile backsplash, a gas range, and updated kitchen appliances (replaced in 2021). A breakfast room with a bay window provides a pleasant space for enjoying meals while overlooking the serene surroundings. The main bedroom is spacious, offering two closets, a ceiling fan, and an en-suite bathroom with dual vanities for added comfort. The two secondary bedrooms are also roomy, each with its own ceiling fan. The secondary bath has recent updates including Glass shower doors, updated light fixtures, commode, and vinyl plank flooring! Don't miss the enormous back yard with a covered wood deck and hot tub, and two storage sheds for storage. The garage has lots of cabinetry for storage, tools, and more! Other recent improvements include a recent roof (approx. 2018), updated ductwork, HVAC system, water heater, blown-in insulation, and vinyl siding, all replaced in 2021. Living here feels like being in a peaceful country setting, but you're just minutes away from shopping, hospitals, restaurants, and major roads. Plus, the home is located in the highly regarded Leander ISD. With no HOA and a low tax rate, this is a fantastic opportunity to enjoy a peaceful lifestyle without sacrificing convenience.
- Type:
- Single Family
- Sq.Ft.:
- 2,447
- Status:
- NEW LISTING
- Beds:
- 4
- Year built:
- 2016
- Baths:
- 3.00
- MLS#:
- 7386881
- Subdivision:
- Woodford
ADDITIONAL INFORMATION
This lovely 2-story home in Cedar Park offers 4 bedrooms, 2.5 baths, and a host of desirable features. The open floor plan creates a welcoming atmosphere, with high ceilings and recessed lighting enhancing the sense of space. The kitchen is well-appointed with granite countertops and ample cabinetry. Upstairs, you'll find a versatile game room and generously sized bedrooms. The main-level primary suite is a true retreat, complete with a walk-in shower. Enjoy relaxing evenings under the pergola in the private backyard. Located in a community neighborhood, this home offers convenient access to schools, parks, shopping, and major highways. With features like automated blinds, full gutters and automatic sprinklers, this home is move-in ready.
$1,020,000
3209 Winged Elm Dr Cedar Park, TX 78613
Open House:
Friday, 11/29 12:00-2:00PM
- Type:
- Single Family
- Sq.Ft.:
- 3,706
- Status:
- NEW LISTING
- Beds:
- 4
- Lot size:
- 0.2 Acres
- Year built:
- 2014
- Baths:
- 4.00
- MLS#:
- 7166982
- Subdivision:
- Reserve At Twin Creeks Sec 15
ADDITIONAL INFORMATION
$10,000 SELLER CREDIT OFFERED TO FINISH FLOORING AND A FEW REMAINING ITEMS! Nestled in a serene cul-de-sac within the prestigious Reserve at Twin Creeks, this transformed home offers the unique opportunity to enjoy a like-new residence. Thoughtfully expanded and remodeled in 2023-2024, this 4-bedroom + office, 4-bath, 3,706-square-foot property blends modern luxury with timeless design. Once a single-story home, it now boasts a second level featuring two flexible living areas (perfect as a media room, playroom, or study), a wet bar, two additional bedrooms, and two full baths. Meticulous attention to detail is evident throughout. The redesigned kitchen shines with freshly painted cabinets, custom pantry shelving, and large windows overlooking the backyard. The primary suite is a true retreat, with bay windows in the bedroom, an opulent en-suite featuring a soaking tub, floor-to-ceiling dolomite marble, and Grohe fixtures, plus his-and-hers closets—including "her" closet with a new LG washer/dryer that conveys with the home. The main level also includes an office, guest bedroom, full bath, and two dining spaces, all tied together with elegant luxury vinyl plank flooring. A striking marble fireplace serves as the focal point of the open-concept living area. Structural and functional updates include new gas plumbing and electrical systems, foam insulation, soundproofed interior walls, two A/C units, and dual Navien tankless water heaters. While nearing completion, a $10,000 seller credit allows buyers to add finishing touches, such as upstairs flooring, making this home truly their own. Located in a country club community with a private clubhouse, a recreation center, and a junior Olympic pool, this home delivers an unmatched lifestyle. Walking trails meander through the neighborhood, with one directly behind the property, ensuring privacy with no rear neighbors. Zoned to top-rated Leander ISD schools (Cypress Elem, CPMS & CPHS).
- Type:
- Single Family
- Sq.Ft.:
- 1,500
- Status:
- NEW LISTING
- Beds:
- 3
- Lot size:
- 0.17 Acres
- Year built:
- 1986
- Baths:
- 2.00
- MLS#:
- 6382316
- Subdivision:
- Anderson Mill West 1
ADDITIONAL INFORMATION
Welcome to this stunningly renovated gem in a highly sought-after neighborhood! This home features brand-new cabinets and gleaming quartz countertops in the kitchen and bathrooms, perfectly complemented by brand-new stainless steel appliances. The oversized primary bedroom is a retreat unto itself, featuring vaulted ceilings, an abundance of windows, and a flood of natural light. The main living space mirrors this brightness with its soaring ceilings and a grand fireplace, creating a warm and inviting atmosphere. Step outside to enjoy the expansive backyard, complete with a brand-new fence, offering privacy and endless opportunities for outdoor living and entertaining. The location is unbeatable! Nestled in a family-friendly neighborhood with great schools, you’ll love having a park right at the end of the street. Convenience abounds, with shopping areas like Lakeline and Lake Creek just 2 miles away, the West Apple Campus 6 miles away, and downtown Austin a mere 17 miles from your doorstep. Don’t miss the chance to call this exceptional property your home. Schedule a tour today and experience the perfect blend of modern upgrades, comfort, and location!
$525,000
1709 Todd Ln Cedar Park, TX 78613
- Type:
- Single Family
- Sq.Ft.:
- 2,097
- Status:
- NEW LISTING
- Beds:
- 3
- Lot size:
- 0.17 Acres
- Year built:
- 1999
- Baths:
- 2.00
- MLS#:
- 4680791
- Subdivision:
- Cypress Creek Sec 2
ADDITIONAL INFORMATION
Beautifully updated home with many modern features located in a prime location for LISD undergrad schools (Naumann Elem, CPMS,CPHS), Austin Community College, Milburn Park, Randall's, shopping, restaurants, a golf course nearby, and the upcoming new Bell District. This gem is positioned to access major roadways easily: RR620, Hwy 183, FM 1431, Anderson Mill RD, Lakeline Blvd, Toll Roads 45 and 183A, and just minutes from Lake Travis. It simply can't get much more convenient than this! The floors have been recently updated. New carpet is only in one bedroom and the primary closet. The primary bathroom has been remodeled with a large walk-in shower, updated lighting, and quartz counters with new sinks. Fresh paint throughout interior and exterior including the ceilings. This one shouldn't last long!
- Type:
- Single Family
- Sq.Ft.:
- 2,114
- Status:
- Active
- Beds:
- 3
- Lot size:
- 0.14 Acres
- Year built:
- 2000
- Baths:
- 3.00
- MLS#:
- 6739058
- Subdivision:
- Carriage Hills 3 Sec 4
ADDITIONAL INFORMATION
Discounted rate options and no lender fee future refinancing may be available for qualified buyers of this home. Seller has contracted with Curbio for a full home repaint, inside and out, and new carpet upstairs and in the bedrooms so this home will be move-in ready and live like a new home! This property offers a fully remodeled kitchen, with white cabinets, granite countertops, a built-in dry bar with wine storage, ample cabinet space, and an extra deep single vessel sink. Just off the kitchen through sliding glass doors, you will find an oversized deck that offers twice the living space large enough for both a sitting area and an outdoor dining area, that overlooks a large, shaded backyard. Upstairs you will find the largest master bedroom a home could offer, as well as 2 additional bedrooms and a large bonus flex space that separates them.
Open House:
Sunday, 12/1 12:00-2:00PM
- Type:
- Single Family
- Sq.Ft.:
- 2,645
- Status:
- Active
- Beds:
- 3
- Lot size:
- 0.15 Acres
- Year built:
- 1995
- Baths:
- 2.00
- MLS#:
- 6066969
- Subdivision:
- Ranch At Cypress Creek Sec 01
ADDITIONAL INFORMATION
We think this move-in ready home is a stand out in the market, and if you are looking for a single story home you will be hard-pressed to do better for the money. The lovingly maintained, single-owner home is the former model for the neighborhood and features loads of upgrades! Take a look at the photos or virtual tour to see the floor plan. This large single-story home has multiple living and dining areas plus an elegant office. The gourmet kitchen has built-in double ovens, a bar you can land a small plane on, tons of cabinet storage, and stainless-steel appliances. The refrigerator conveys with the home. The adjoining breakfast area opens to covered patio, complete with built-in gas grill and Big Green Egg, both of which convey. If you need a lesson in Texas style BBQ, we can probably work that out as well! The family room is open to the kitchen and features a gas-insert fireplace and built-in bookshelves and cabinets. The walls are lined with large windows overlooking the patio and back yard. The primary bedroom features a walk-in closet and French doors that open to a covered wood porch. The primary bathroom has a second walk-in closet, dual vanities, soaking tub, and separate shower. The secondary bedrooms both have large walk-in closets. The secondary bathroom is located across the hall from the bedrooms. All windows have lovely wood shutters. The yard has established landscaping, and the two covered seating areas are perfect for entertaining. The Ranch at Cypress Creek has a park that features walking trails and a playground. The neighborhood is very close to Milburn Park and its many amenities. The subdivision feeds to outstanding schools in the Leander Independent School District. Both the middle and high schools are within walking distances. You are very close to everything Cedar Park has to offer, including Lakeline Mall, HEB, all manner of dining options, and other commercial services.
- Type:
- Condo
- Sq.Ft.:
- 1,914
- Status:
- Active
- Beds:
- 3
- Lot size:
- 0.03 Acres
- Year built:
- 2016
- Baths:
- 3.00
- MLS#:
- 2881801
- Subdivision:
- Arbors At Lakeline Condo
ADDITIONAL INFORMATION
Looking for a lock-and-leave, move-in-ready home that lets you enjoy life on your own terms? This one has everything you’re looking for! From the first step inside, the two-story foyer opens up to rich hardwoods and curved archways, guiding you into a light-filled main floor where open spaces flow seamlessly. The kitchen catches your eye first, where you will find granite countertops, a white tile backsplash, and a generously sized island (complete with a breakfast bar) that offers the perfect gathering spot for busy mornings or weekend brunches. Natural light floods in, giving the entire kitchen and breakfast nook a bright, cheerful atmosphere. And just beyond, the living room is ready to host cozy movie nights or lively gatherings, all within sight so no one’s ever far from the action. All bedrooms are tucked away upstairs, creating a private and peaceful retreat zone. The primary suite welcomes you with custom barn doors, large windows, and a walk-in closet that’s spacious enough for all your needs. The ensuite bath feels like a sanctuary with its thoughtful design, ready to start or end your day on a relaxing note. A versatile loft/game room on the second floor gives you even more options, whether you need a home office or play area. Outside, a fenced backyard and a covered patio await, offering your own slice of outdoor privacy with no rear neighbors in sight. Refrigerator, washer and dryer to all convey. The HOA takes care of exterior maintenance, lawn care, and landscaping, so you can enjoy a low-maintenance lifestyle. Best of all, this home sits minutes away from everything you need—Lakeline Mall, parks, trails, great restaurants, and local favorites are all close by. If easy living, modern comforts, and a great location top your list, this home is ready and waiting to be yours.
$460,000
101 Thompson St Cedar Park, TX 78613
- Type:
- General Commercial
- Sq.Ft.:
- n/a
- Status:
- Active
- Beds:
- n/a
- Lot size:
- 0.44 Acres
- Baths:
- MLS#:
- 6696613
ADDITIONAL INFORMATION
Flat, relatively clear, corner lot fronting both US Highway 183 and Thompson Street in the heart of Cedar Park. Great visibility and access due to a joint access agreement with the neighbor. AM-side of the road with well over 35,000 VPD. Zoned General Business (GB) in Cedar Park allows for a plethora of uses, including, but not limited to: coffee shop, restaurant w/drive-thru, bank, oil change shop, medical office, pharmacy, office, liquor store, day care, etc. See attachment for all uses from City of Cedar Park.
- Type:
- Single Family
- Sq.Ft.:
- 2,545
- Status:
- Active
- Beds:
- 4
- Lot size:
- 0.22 Acres
- Year built:
- 1996
- Baths:
- 3.00
- MLS#:
- 6367019
- Subdivision:
- Hunters Glenn Sec 01
ADDITIONAL INFORMATION
Move-In Ready 4-Bedroom, 2.5-Bath Home on Cul-De-Sac in the Highly Sought-After Hunters Glenn Community! This charming home boasts a brand-new roof and water heater (installed September 2024), offering peace of mind for years to come. All appliances convey, including a stylish kitchen featuring quartz countertops/backsplash and modern black stainless steel appliances—gas cooktop & oven, microwave, dishwasher, and a large walk-in pantry. Luxury vinyl flooring downstairs, fresh tile work, and all new carpet upstairs, complemented by new fixtures and stunning lighting, create a stylish and inviting atmosphere. The open layout is flooded with natural light thanks to abundant windows, making this home feel bright and spacious. Step outside to enjoy the backyard with direct access to community walking trails and a playscape, perfect for outdoor enjoyment. Conveniently located within walking distance to Naumann Elementary, Cedar Park Middle, and Cedar Park High School, this home is also just half a mile from Milburn Park, which offers a wealth of amenities including a public pool, volleyball courts, walking track, community garden, baseball field, BMX track, and soccer fields. This home is the perfect blend of comfort, convenience, and community living—don’t miss your chance to make it yours!
- Type:
- Single Family
- Sq.Ft.:
- 2,189
- Status:
- Active
- Beds:
- 3
- Lot size:
- 0.11 Acres
- Year built:
- 2004
- Baths:
- 3.00
- MLS#:
- 3288742
- Subdivision:
- Forest Oaks Sec 2 Pud
ADDITIONAL INFORMATION
Welcome to this charming home located in the desirable Forest Oaks community! With lots of windows, this residence offers an abundance of natural light. As you step inside, you'll notice a designated office or flex room providing a versatile space. The kitchen offers plenty of cabinet space including a pantry and opens up to the spacious living room. The separate dining room space has views of the back patio and fenced in backyard. Upstairs the primary bedroom is a tranquil retreat, featuring ample space, an en suite bathroom and walk-in closet. Additionally, there are two bedrooms upstairs that share a bathroom. This property offers an attached two-car garage, and has been thoughtfully updated boasting a new hot water heater, new paint, and new carpet throughout. The Forest Oaks HOA includes access to common areas such as a clubhouse, pool, and trails/paths.
- Type:
- Townhouse
- Sq.Ft.:
- 1,532
- Status:
- Active
- Beds:
- 2
- Lot size:
- 0.02 Acres
- Year built:
- 2012
- Baths:
- 3.00
- MLS#:
- 7988682
- Subdivision:
- Cypress Creek Townhomes
ADDITIONAL INFORMATION
Experience the charm of this delightful townhome, perfectly nestled in one of Cedar Park’s most desirable locations! Offering an open floor plan with two versatile living spaces, this home is designed for both comfort and style. The kitchen is a standout, featuring elegant granite countertops, tile backsplash, updated appliances, spacious cabinetry, and an abundance of pantry space. Retreat to the primary bedroom, which boasts two generously-sized closets, one of which could easily be transformed into a cozy office or nursery. Plus, enjoy the peace of mind with a brand-new HVAC unit installed in 2023 and a water heater added in late 2021. Also, as an upgrade, the unit is pre plumbed for a water softener. You’ll appreciate the convenience of low-maintenance living: the HOA covers access to a sparkling community pool, maintained common areas, water, trash service, and landscaping—perfect for a lock-and-leave lifestyle. With only minimal carpeting located in the master closet, this home is move-in ready and awaits your personal touch. Don’t miss this exceptional opportunity!
- Type:
- Single Family
- Sq.Ft.:
- 1,880
- Status:
- Active
- Beds:
- 4
- Lot size:
- 0.18 Acres
- Year built:
- 1993
- Baths:
- 2.00
- MLS#:
- 4919292
- Subdivision:
- Cedar Park One Sec 1
ADDITIONAL INFORMATION
Multiple offers in. Offer deadline is 1pm today. (11/18)Welcome to this peaceful one story in beautiful Carriage Hills. Soft natural light with newer windows throughout. Tile and laminate wood like flooring in main living areas. Ideal open floorpan, four bedrooms, two baths, with two separate living areas. Garage has been converted into a massive game room. This level lot is located on a quiet street in an established and peaceful Cedar Park neighborhood. New roof, less than one year old. Carriage Hills neighborhood is in an excellent location close to many great restaurants and the new mixed use Bell District filled with local restaurants, retail, park and recreational areas.
- Type:
- Single Family
- Sq.Ft.:
- 2,077
- Status:
- Active
- Beds:
- 3
- Lot size:
- 0.18 Acres
- Year built:
- 2008
- Baths:
- 2.00
- MLS#:
- 5911674
- Subdivision:
- Red Oaks Sec 4
ADDITIONAL INFORMATION
Looking for a home with character, convenience, and all the room you need to spread out? Welcome to this original-owner treasure where thoughtful details and spacious rooms create a one-of-a-kind find! With three bedrooms, two full bathrooms, a private office, and a formal dining room, this home’s layout is designed to make life easy and enjoyable. The heart of the home—a bright, airy living room—welcomes you with a cozy fireplace and a wall of windows that frame a backyard retreat you won’t want to leave. The kitchen? It’s a storage lover’s dream with cabinet space for days, granite countertops, and stainless appliances ready to handle everything from weeknight dinners to weekend feasts. And just wait until you see the primary suite! This light-filled haven overlooks the backyard, with an ensuite bathroom designed for unwinding: a double vanity, soaking tub, a separate shower, and a walk-in closet with space for all the wardrobe wonders you’ve been dreaming of. The office provides the perfect work-from-home setup—a peaceful nook where you can focus, create, or catch up without ever leaving the comfort of home. Outside, you’ll find an inviting covered patio and towering trees, offering the perfect spot for grilling, chilling, or hosting. With ample space for gardening, play, or just enjoying the natural beauty, this backyard is calling for someone with a vision to make it their own. Location-wise, you’re two blocks from the neighborhood’s pool, playground, and basketball court. Lakeline Park is also just around the corner, with miles of scenic trails, a pond for unwinding, and another playground to explore. Reed Elementary is right in the neighborhood, plus you'll have quick access to 183, and you’ll be just minutes from Lakeline Mall, shopping, and dining options. Ready to make this special home yours? It’s more than a place to live; it’s a place to live well.
- Type:
- Single Family
- Sq.Ft.:
- 3,462
- Status:
- Active
- Beds:
- 4
- Lot size:
- 0.22 Acres
- Year built:
- 2021
- Baths:
- 4.00
- MLS#:
- 4356149
- Subdivision:
- Trento
ADDITIONAL INFORMATION
Nestled in the highly coveted community of Trento, this stunning home offers unparalleled million-dollar views and luxurious living at its finest. Impeccably designed, it boasts an open, flowing floor plan with soaring high ceilings and an abundance of natural light that creates an airy, inviting atmosphere throughout. Every corner of this home has been thoughtfully upgraded with the finest materials and finishes. The spacious formal dining room provides an elegant setting for entertaining, while the formal office offers a quiet, professional space. For movie lovers, the dedicated media room is the perfect place to unwind and enjoy a cinematic experience at home. Expansive windows throughout the home frame breathtaking panoramic views of the surrounding Hill Country, bringing the beauty of nature indoors. Step outside to discover your own personal oasis: a luxurious negative-edge pool that seems to blend seamlessly with the horizon, offering the ultimate in relaxation and tranquility. Whether you're hosting guests or enjoying a quiet moment, this home provides an ideal setting for both grand entertaining and peaceful retreat. With its combination of sophisticated design, high-end upgrades, and serene outdoor living, this home is a rare gem in one of the most desirable communities in the area. Please note: Given the age of the pool, there is a potential for Alkali-Silica Reactivity (ASR), although it has not been diagnosed. For more details, please refer to the attached SD report. The listing price has been adjusted to account for this possibility, providing buyers with flexibility to address any future concerns should they arise.
$415,000
2303 Garrett Cv Cedar Park, TX 78613
- Type:
- Single Family
- Sq.Ft.:
- 1,809
- Status:
- Active
- Beds:
- 4
- Lot size:
- 0.15 Acres
- Year built:
- 1999
- Baths:
- 2.00
- MLS#:
- 4151501
- Subdivision:
- Heritage Park Sec 1
ADDITIONAL INFORMATION
Upon arrival, this home immediately captivates with its stunning wraparound front porch. The interior reveals meticulous care and abundant natural light, fostering a bright, open atmosphere. It features three bedrooms and an office/study with French doors, which could double as a fourth bedroom (lacking a closet). Vinyl plank throughout the home and tile in the primary bath.The home boasts a modern penny tile backsplash, quartz countertops, an island with shaker cabinets, and integrated trash and recycling bins. Designed for entertaining, it offers a spacious dining and sitting area. The outdoor space includes a covered patio and an extended wooden deck, enhanced by a motorized retractable awning. Inside, the primary bedroom is spacious enough for large furniture, complemented by a primary bathroom with updated vanity, lighting, and an organized walk-in closet. Situated in the desirable Leander ISD, with Leander High School and other schools nearby, the home has been upgraded with a recent roof 2021,m HVAC system 2022, flooring 2022, solar panels 2022, and fencing 2023, and quartz countertops, upgraded island and upgraded lighting 2023. The buyer is required to assume the solar panel loan 1.99% rate and $217 payment, which has eliminated the seller's electricity bills.
- Type:
- Single Family
- Sq.Ft.:
- 2,416
- Status:
- Active
- Beds:
- 4
- Lot size:
- 0.13 Acres
- Year built:
- 2003
- Baths:
- 3.00
- MLS#:
- 5171503
- Subdivision:
- Heritage Park Sec 2
ADDITIONAL INFORMATION
Don't let this one slip away! Beautifully renovated 4-bedroom home on a quiet cul-de-sac. Laminate flooring downstairs. New carpet upstairs and fresh interior paint throughout. New roof shingles and a new furnace. Large country kitchen with stainless appliances and quartz countertops. Open floorplan. Very large family room with a corner fireplace. Designated office/study off foyer. Large primary bedroom with lots of natural light. Great primary bath with a double vanity, garden tub, walk-in shower with two showerheads, and a walk-in closet. The community pool/playground is only 1 1/2 blocks away. Leander Middle & High School is within walking distance too. How convenient is that?
- Type:
- Single Family
- Sq.Ft.:
- 2,760
- Status:
- Active
- Beds:
- 4
- Lot size:
- 0.14 Acres
- Year built:
- 1997
- Baths:
- 3.00
- MLS#:
- 1037751
- Subdivision:
- Carriage Hills 02 Sec 04
ADDITIONAL INFORMATION
Welcome to 2100 Coachlamp Dr, a spacious and beautifully updated two-story home nestled in the highly desirable Carriage Hills neighborhood of Cedar Park, Texas! This charming residence offers four generous bedrooms, two and a half bathrooms, and a layout designed with both comfort and functionality in mind. Step inside to find all hard flooring throughout, creating a sleek and cohesive feel across the home’s two living areas and dining spaces. The main level boasts an open-concept living and dining room, perfect for hosting gatherings or simply relaxing with family. The kitchen is a chef’s dream, featuring stainless steel appliances and plenty of cabinet space, making meal prep both convenient and enjoyable. Upstairs, you’ll find a large primary suite with an en-suite bath, along with three additional bedrooms that provide ample space for family, guests, or a home office setup. Outside, enjoy a private, fenced backyard—ideal for weekend barbecues, gardening, or creating your own oasis. This home is not only charming but also perfectly located near a variety of local amenities, shopping, and dining options, with easy access to top-rated public schools in Cedar Park. With its prime location, well-thought-out floor plan, and move-in-ready condition, 2100 Coachlamp Dr is ready to welcome its next owner. Don’t miss the opportunity to make this beautiful home your own!
$639,900
2705 Mingus Dr Cedar Park, TX 78613
- Type:
- Single Family
- Sq.Ft.:
- 2,285
- Status:
- Active
- Beds:
- 3
- Lot size:
- 0.17 Acres
- Year built:
- 2007
- Baths:
- 2.00
- MLS#:
- 5753889
- Subdivision:
- Twin Creeks Country Club Sec 8
ADDITIONAL INFORMATION
This Twin Creeks STUNNER is ready for you! Meticulously cared for, this spacious 1-story puts everything within reach. Dedicated office and formal dining flank the entry foyer. Be the chef-entertainer you've always wanted to be in this luxurious kitchen. Open to the main living area, whether it's busy everyday life or fun-filled events, you'll have room to spare! The primary suite offers a tranquil retreat with room for a reading nook, plus the spacious travertine-rich en-suite bath with dual vanity, garden tub, walk-in shower, and perfectly kept walk-in closet. The secondary bedrooms are tucked down a separate hallway for privacy. One includes a murphy bed that can be easily stowed in its built-in cabinet for flexibility. Sought-after LISD schools Cypress/CPMS/CPHS are a stone's throw from the home, as are community amenities like the two pools, waterslide, splashpad, sports courts, fitness center, and golf club (with optional golf membership). Don't miss this chance to call the perfect spot in Cedar Park home! Roof replaced 11/2024.
- Type:
- Single Family
- Sq.Ft.:
- 4,575
- Status:
- Active
- Beds:
- 5
- Lot size:
- 0.19 Acres
- Year built:
- 2004
- Baths:
- 4.00
- MLS#:
- 9536286
- Subdivision:
- Ranch At Deer Creek Ph 03 Sec 02
ADDITIONAL INFORMATION
One of the largest floor plans by Standard Pacific ~ Stunning foyer with soaring two-story ceiling ~ Master suite plus second bedroom and full bath with pool access down ~ Three bedrooms, game room plus huge media room up ~ Study and formal dining off foyer ~ Gourmet kitchen with granite and stainless steel appliances ~ Arched detailing ~ Rounded corners ~ Extensive crown molding ~ Covered patio, sparkling pool and spa in park-like backyard setting ~ Walking distance to schools ~ Leander ISD
$465,000
1313 Rosie Ln Cedar Park, TX 78613
- Type:
- Single Family
- Sq.Ft.:
- 2,731
- Status:
- Active
- Beds:
- 3
- Lot size:
- 0.15 Acres
- Year built:
- 2000
- Baths:
- 3.00
- MLS#:
- 6341823
- Subdivision:
- Crossing At Carriage Hills Sec 1
ADDITIONAL INFORMATION
Discover this 3 bedroom, 2.5 bath gem nestled in the vibrant heart of Cedar Park, Texas offering unparalleled convenience and charm. This subdivision in the 78613 zip code, The Crossing at Carriage Hills, is just moments away from premier shopping destinations like HEB, Walmart, and Costco, and surrounded by exceptional dining options including Blue Corn Harvest, Stiles Switch, and the beloved local favorite, Nervous Charlies. This meticulously maintained home will truly impress you! Recent updates include a brand-new HVAC unit installed last August, ensuring year-round comfort. The owners have made numerous enhancements since moving in. The kitchen and living room feature top-down/bottom-up blinds for versatile lighting options. Both the interior and exterior of the house have been freshly painted, and the front porch, driveway, and back porch have been power washed. One of the homes stand out features is its oversized bedrooms, each spacious enough to accommodate a California king bed, dressers, and sofas while still feeling open. The large kitchen island serves as the perfect centerpiece for entertaining guests. Don’t miss out on this incredible opportunity to own a beautiful home in a prime location. Schedule your showing today!
- Type:
- Single Family
- Sq.Ft.:
- 3,851
- Status:
- Active
- Beds:
- 5
- Lot size:
- 0.18 Acres
- Year built:
- 2007
- Baths:
- 4.00
- MLS#:
- 4163359
- Subdivision:
- Walsh Trails
ADDITIONAL INFORMATION
Welcome to this spacious, former model 5-bedroom, 3.5-bath gem that offers ample room for any lifestyle. Inside, you'll find fresh paint, updated fixtures, and an array of thoughtfully designed spaces to enjoy. The home includes a study, versatile media room, and flex room with custom built-ins, ideal for crafting, studying, or as an additional home office. The heart of the home is the inviting family room, featuring soaring ceilings, a cozy fireplace, and plenty of natural light. The kitchen is equally impressive with Silestone countertops, stainless steel appliances, center island, breakfast area, pantry, and tons of cabinet space. Retreat to the luxurious master suite which showcases crown molding, a double vanity, soaking tub, separate shower, and spacious walk-in closet. Outside, the backyard is perfect for entertaining, complete with an expanded covered patio for year-round gatherings. This home is a rare find with a layout and features that are sure to impress! Enjoy all the Brushy Creek area amenities have to offer including parks, splash pad, playgrounds, hike & bike trails, exemplary schools and more!

Listings courtesy of Unlock MLS as distributed by MLS GRID. Based on information submitted to the MLS GRID as of {{last updated}}. All data is obtained from various sources and may not have been verified by broker or MLS GRID. Supplied Open House Information is subject to change without notice. All information should be independently reviewed and verified for accuracy. Properties may or may not be listed by the office/agent presenting the information. Properties displayed may be listed or sold by various participants in the MLS. Listings courtesy of ACTRIS MLS as distributed by MLS GRID, based on information submitted to the MLS GRID as of {{last updated}}.. All data is obtained from various sources and may not have been verified by broker or MLS GRID. Supplied Open House Information is subject to change without notice. All information should be independently reviewed and verified for accuracy. Properties may or may not be listed by the office/agent presenting the information. The Digital Millennium Copyright Act of 1998, 17 U.S.C. § 512 (the “DMCA”) provides recourse for copyright owners who believe that material appearing on the Internet infringes their rights under U.S. copyright law. If you believe in good faith that any content or material made available in connection with our website or services infringes your copyright, you (or your agent) may send us a notice requesting that the content or material be removed, or access to it blocked. Notices must be sent in writing by email to [email protected]. The DMCA requires that your notice of alleged copyright infringement include the following information: (1) description of the copyrighted work that is the subject of claimed infringement; (2) description of the alleged infringing content and information sufficient to permit us to locate the content; (3) contact information for you, including your address, telephone number and email address; (4) a statement by you that you have a good faith belief that the content in the manner complained of is not authorized by the copyright owner, or its agent, or by the operation of any law; (5) a statement by you, signed under penalty of perjury, that the inf
