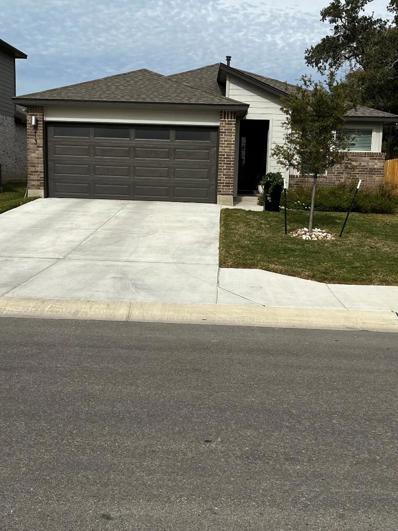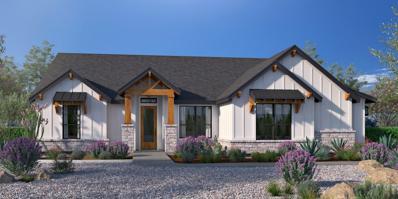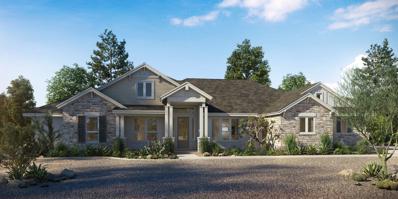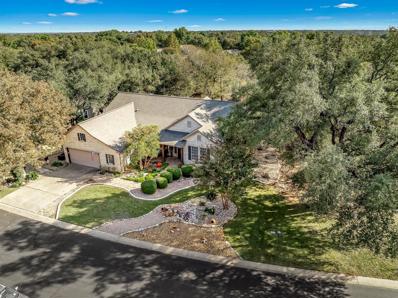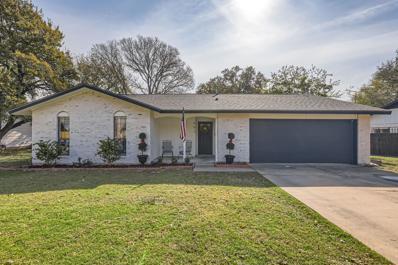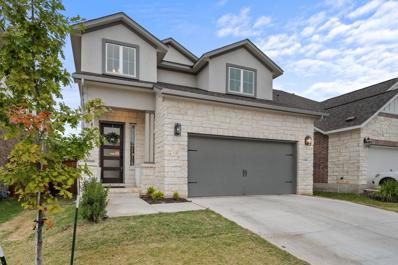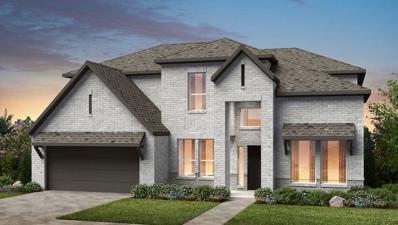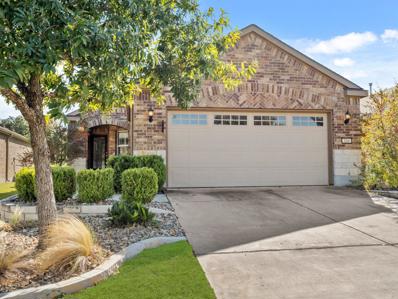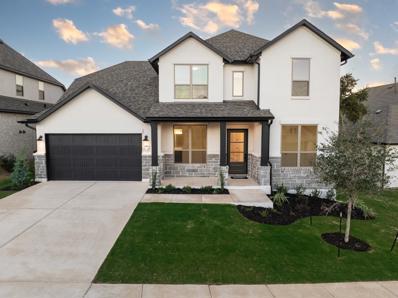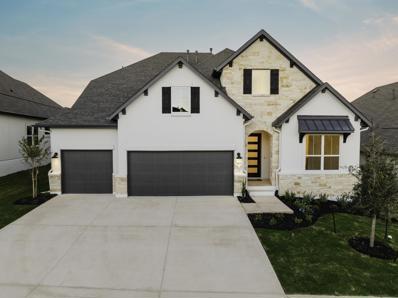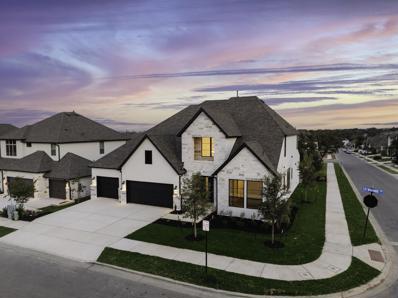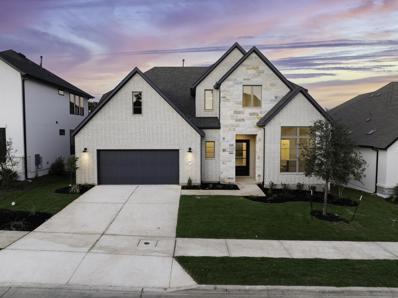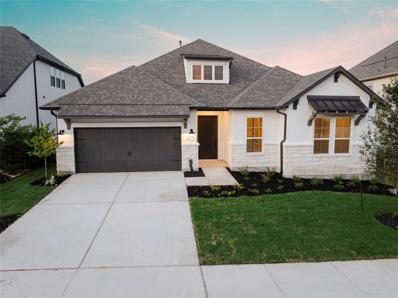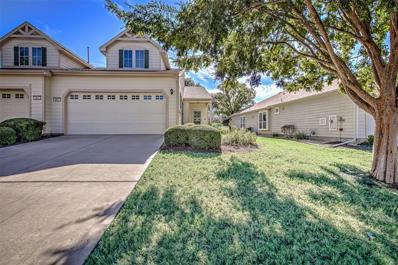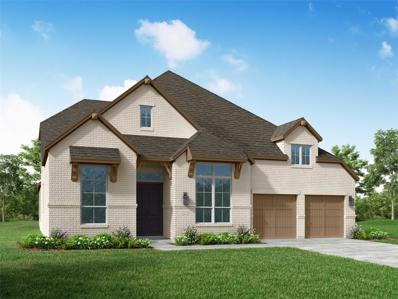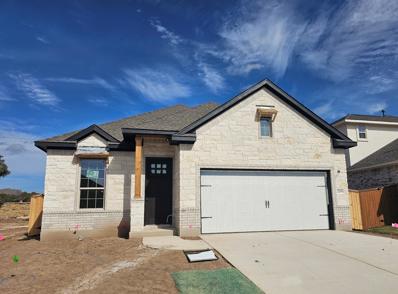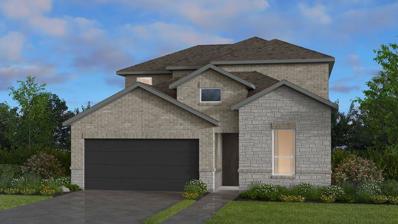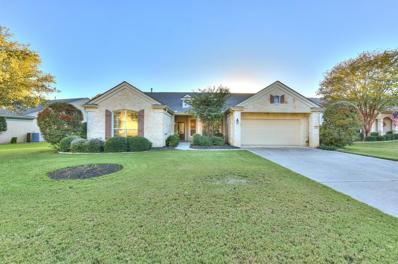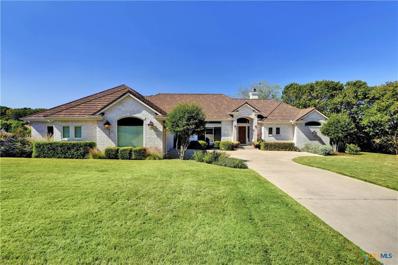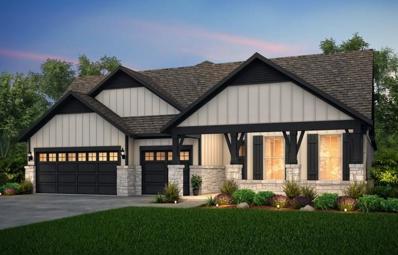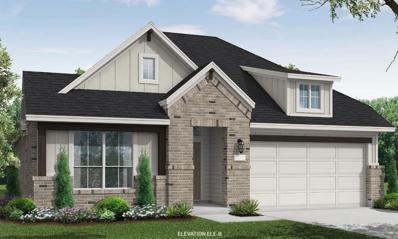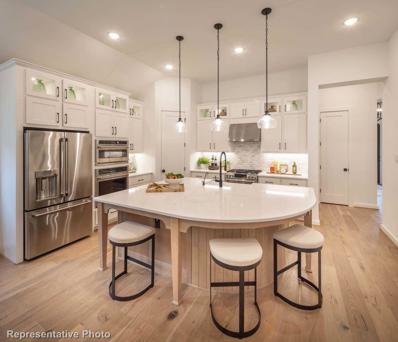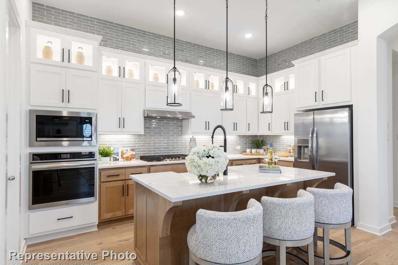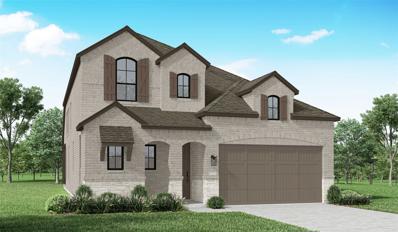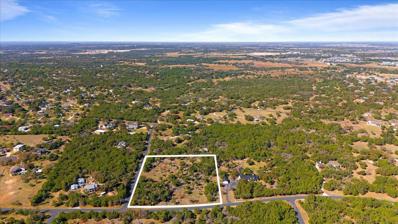Georgetown TX Homes for Rent
The median home value in Georgetown, TX is $528,500.
This is
higher than
the county median home value of $439,400.
The national median home value is $338,100.
The average price of homes sold in Georgetown, TX is $528,500.
Approximately 67.64% of Georgetown homes are owned,
compared to 26.93% rented, while
5.44% are vacant.
Georgetown real estate listings include condos, townhomes, and single family homes for sale.
Commercial properties are also available.
If you see a property you’re interested in, contact a Georgetown real estate agent to arrange a tour today!
$329,900
213 Coda Other Georgetown, TX 78633
- Type:
- Single Family
- Sq.Ft.:
- 1,409
- Status:
- NEW LISTING
- Beds:
- 3
- Lot size:
- 0.13 Acres
- Year built:
- 2023
- Baths:
- 2.00
- MLS#:
- 117754
- Subdivision:
- Other
ADDITIONAL INFORMATION
Lovely DR Horton home in Georgetown Texas. Improvements include: Water Softener System (installation does not reduce parking in the garage). Garage floor has an epoxy coat of paint. Under kitchen sink water filter system. Window treatments. Sola Tube Skylight. Most interior walls have been given an additional coat of paint. Wood fence has been stained. Hardware installed for kitchen and bathroom cabinets.
- Type:
- Single Family
- Sq.Ft.:
- 2,059
- Status:
- NEW LISTING
- Beds:
- 3
- Lot size:
- 2.05 Acres
- Year built:
- 2024
- Baths:
- 3.00
- MLS#:
- 4003439
- Subdivision:
- Weir View Estates
ADDITIONAL INFORMATION
Welcome to Weir View Estates! This is a to-be-built listing showcasing the Aspen plan with 2,059 SF 3 bed 3 baths 2 car garage and 1 living areas plus an office. This plan may be built on any of the other lots at Weir View Estates or another plan could be built on this lot. This plan is open to modifications and would also allow the homeowner to pick their own finishes throughout the home. The listing price includes the cost to build with allowances for certain line items, the cost of the land, and the price of a water well. The price is subject to change. The property does allow for horses. You can also build a metal building on-site for storage. The property is 15 minutes from downtown Georgetown and 35 minutes to downtown Austin.
- Type:
- Single Family
- Sq.Ft.:
- 3,180
- Status:
- NEW LISTING
- Beds:
- 4
- Lot size:
- 2.01 Acres
- Year built:
- 2024
- Baths:
- 3.00
- MLS#:
- 1490793
- Subdivision:
- Weir View Estates
ADDITIONAL INFORMATION
Welcome to Weir View Estates! This is a to-be-built listing showcasing the Cottonwood plan with 3,180 SF 4 bed 3 baths 3 car garage and 2 living areas plus an office. This plan may be built on any of the other lots at Weir View Estates or another plan could be built on this lot. This plan is open to modifications and would also allow the homeowner to pick their own finishes throughout the home. The listing price includes the cost to build with allowances for certain line items, the cost of the land, and the price of a water well. The price is subject to change. The property does allow for horses. You can also build a metal building on-site for storage. The property is 15 minutes from downtown Georgetown and 35 minutes to downtown Austin.
Open House:
Sunday, 12/1 1:00-4:00PM
- Type:
- Single Family
- Sq.Ft.:
- 2,407
- Status:
- NEW LISTING
- Beds:
- 3
- Lot size:
- 0.24 Acres
- Year built:
- 1996
- Baths:
- 3.00
- MLS#:
- 1610568
- Subdivision:
- Sun City Georgetown Neighborhood 04
ADDITIONAL INFORMATION
Have you been waiting for a Del Webb built, greenbelt lot? This is it! Pedernales model with a view that will have you figuring out how you can live on the extended screened porch! Curb appeal, landscaped yard, trees, winding paths, pretty front porch... Huge picture windows bring the outside in, and custom window treatments add classic style. 10 ft ceilings, crown molding, fireplace...granite counters, separate water heater for kitchen, reverse osmosis system. Extended garage has plenty of room for a golf cart too. Inside, this floor plan has flexible use spaces...multiple living OR dining...or make a dedicated study and still have 3 bedrooms if you like. HVAC 2023. Pictures say a thousand words!
- Type:
- Single Family
- Sq.Ft.:
- 1,409
- Status:
- NEW LISTING
- Beds:
- 3
- Lot size:
- 0.25 Acres
- Year built:
- 1976
- Baths:
- 2.00
- MLS#:
- 7089401
- Subdivision:
- Quail Mdw Un 02
ADDITIONAL INFORMATION
Welcome to 902 River Bend Dr Georgetown, TX! This remodeled 3 Bedroom, 2 Bath home is located in the desirable Quail Meadow Subdivision. This home has NO HOA, is in the ETJ (no city taxes!) Just minutes from 1-35, shopping, restaurants and the historic Downtown Square. Inside has been completely remodeled, NO CARPET!!!NEW LVP FLOORING, NEW BASEBOARDS, NEW QUARTZ COUNTERTOPS, NEW MASTER BATH REMODEL W/ WALK-IN SHOWER, KNEW KITCHEN AND BATHROOM CABINETS, NEW ROOF, NEW PAINT, NEW 2 INCH FAUX BLINDS, NEW INTERIOR DOORS, UPDATED EXTERIOR BRICK WITH GERMAN SCHMEAR, NEW EXTERIOR PAINT ON SIDING, NEW GUTTERS, NEW ROOF! Dining area open to kitchen and living, making entertaining easy. Large Primary bedroom and bath with quartz countertops, walk-in shower and large walk-in closet. Two additional bedrooms share updated guest-bath. Backyard is fully fenced and also includes storage shed. Large trees provide shade as well as a patio for entertaining. Two car garage with large driveway for additional parking. Bring your trailer, RV, boat or chickens- no HOA.
Open House:
Saturday, 11/30 1:00-3:00PM
- Type:
- Single Family
- Sq.Ft.:
- 2,182
- Status:
- NEW LISTING
- Beds:
- 3
- Lot size:
- 0.16 Acres
- Year built:
- 2022
- Baths:
- 3.00
- MLS#:
- 3789927
- Subdivision:
- Parmer Ranch Phase 1
ADDITIONAL INFORMATION
Step into this stunning 2-story "Eleanor" plan, where modern design meets functional living. High ceilings and an abundance of natural light create a bright and airy ambiance throughout. The spacious chef-inspired kitchen, complete with premium finishes, flows seamlessly into an open dining area, setting the stage for effortless entertaining.? The large family room extends to an oversized covered patio, perfect for hosting gatherings with family and friends or simply enjoying tranquil evenings outdoors.? The main-level primary suite is a true retreat, boasting a luxurious double-vanity bathroom, an extended "super" shower, and a walk-in closet. For added convenience, optional access from the owner's closet to the utility room makes laundry day a breeze.? Upstairs, versatility shines with an open-concept game room, two well-appointed bedrooms, a full bath, and a spacious loft. Whether it’s a play area, media zone, or a quiet retreat, this upper level offers endless possibilities to connect, unwind, and make lasting memories.? Zoned to the highly acclaimed Georgetown ISD, this home provides access to top-notch schools, making it ideal for families.? Don’t miss this thoughtfully designed home that combines elegance, comfort, and functionality in every detail?.
- Type:
- Single Family
- Sq.Ft.:
- 3,162
- Status:
- NEW LISTING
- Beds:
- 5
- Lot size:
- 0.29 Acres
- Baths:
- 5.00
- MLS#:
- 1813593
- Subdivision:
- Parkside On The River
ADDITIONAL INFORMATION
Built by Taylor Morrison, March Completion. The Tanzanite floor plan at Parkside on the River offers the perfect blend of comfort and versatility, designed to suit any lifestyle. From the welcoming porch and classic foyer, explore a thoughtfully arranged first floor featuring a study, dining room, and 2-car garage. The layout includes a convenient entry, pantry, laundry room, and half bath, leading to an open-concept living space ideal for gatherings, with a kitchen flowing into a casual dining area, gathering room, and covered outdoor living space. A private guest bedroom with an en-suite bath and a luxurious primary suite with a spacious bathroom and walk-in closet complete the main level. Upstairs, enjoy three secondary bedrooms, two additional bathrooms, and a game room, providing ample space for relaxation and recreation. Structural options include: drop in tub at primary bath, downstairs bedroom and bath, gourmet kitchen, 42" door at entry.
- Type:
- Single Family
- Sq.Ft.:
- 1,327
- Status:
- NEW LISTING
- Beds:
- 2
- Lot size:
- 0.14 Acres
- Year built:
- 2015
- Baths:
- 2.00
- MLS#:
- 8035666
- Subdivision:
- Sun City
ADDITIONAL INFORMATION
Nestled in the heart of the desirable Sun City community, this lovely 2-bedroom, 2-bathroom home offers a peaceful retreat with easy access to local amenities. Situated on a beautiful, woodsy greenbelt, the property provides a serene setting with lush plants and mature landscaping, perfect for nature lovers. Step inside to discover a thoughtfully designed layout with wood floors, tray ceilings, and ample natural light streaming through shutters on the windows. The spacious living area flows seamlessly into a kitchen featuring granite countertops, wood cabinets, and stainless steel appliances, making it a perfect space for cooking and entertaining. Enjoy your morning coffee from the large front porch, or relax on the oversized covered back porch, ideal for outdoor living in comfort. The private backyard offers a tranquil space with views of the wooded greenbelt, creating a peaceful oasis just outside your door. Conveniently located near the Cowan Creek Amenity Center and Golf course, this home is also just minutes away from shopping along Ronald Reagan Boulevard, providing both convenience and privacy. Don't miss the opportunity to own this stunning home in one of Sun City's most sought-after locations. Schedule a showing today!
- Type:
- Single Family
- Sq.Ft.:
- 3,915
- Status:
- NEW LISTING
- Beds:
- 5
- Lot size:
- 0.19 Acres
- Year built:
- 2024
- Baths:
- 4.00
- MLS#:
- 7605237
- Subdivision:
- Wolf Ranch
ADDITIONAL INFORMATION
MLS# 7605237 - Built by Drees Custom Homes - Ready Now! ~ Spacious 5-Bedroom Home with 2-Car Garage in Georgetown, TX! Check out the Deerfield II in Wolf Ranch. The family living area flows nicely together, accented by a bountiful kitchen island, custom cabinetry, walk-in pantry, and a cozy fireplace in the two-story family room. A covered porch awaits off the breakfast room for trendy outdoor living and hosting. The luxurious primary suite will be your private retreat with a resort-like ensuite with free standing tub and massive walk-in closet. Upstairs you'll find a large game room and media for indoor family fun, along with two additional bedrooms.
- Type:
- Single Family
- Sq.Ft.:
- 3,327
- Status:
- NEW LISTING
- Beds:
- 4
- Lot size:
- 0.18 Acres
- Year built:
- 2024
- Baths:
- 5.00
- MLS#:
- 6202756
- Subdivision:
- Wolf Ranch
ADDITIONAL INFORMATION
MLS# 6202756 - Built by Drees - Ready Now! ~ New 4 Bedroom Home Located in Georgetown, TX! This incredible two- story home features a large open concept family, dining room, and kitchen- perfect for hosting. This home truly has everything you could need with features like a fabulous family ready room, a massive game room upstairs, and three car garage! With such a beautiful interior, you won't find any room in this home lacking in terms of design and function.
- Type:
- Single Family
- Sq.Ft.:
- 3,979
- Status:
- NEW LISTING
- Beds:
- 4
- Lot size:
- 0.22 Acres
- Year built:
- 2024
- Baths:
- 5.00
- MLS#:
- 6564251
- Subdivision:
- Wolf Ranch
ADDITIONAL INFORMATION
MLS# 6564251 - Built by Drees Custom Homes - Ready Now! ~ The Drees Custom Homes Kenton floor plan is a popular choice, offering 3979 square feet of living space. It includes 4 bedrooms, 4.5 bathrooms, and a 3-car garage. The layout features an open-concept design, blending the kitchen, dining, and living areas seamlessly. The primary suite is spacious and includes a luxurious bathroom and walk-in closet. With great functionality and quality craftsmanship, the Kenton floor plan provides both comfort and style for modern living.
- Type:
- Single Family
- Sq.Ft.:
- 3,736
- Status:
- NEW LISTING
- Beds:
- 4
- Lot size:
- 0.17 Acres
- Year built:
- 2024
- Baths:
- 5.00
- MLS#:
- 4516873
- Subdivision:
- Wolf Ranch
ADDITIONAL INFORMATION
MLS# 4516873 - Built by Drees Custom Homes - Ready Now! ~ New 4-Bedroom Home in Austin, TX! From modern exteriors to the details inside, the Merrick II is one to call home Featuring a gorgeous kitchen with a large island perfect for entertaining and a private home office that is positioned close by. Whether informal dining at the center kitchen island is your thing or a separate dining area sounds more like it, this plan can accommodate. The luxurious primary bedroom and ensuite are well designed, and the clothes enthusiast will love the large closet!? Upstairs more bedrooms, a gameroom and a media room.
- Type:
- Single Family
- Sq.Ft.:
- 3,034
- Status:
- NEW LISTING
- Beds:
- 4
- Lot size:
- 0.17 Acres
- Year built:
- 2024
- Baths:
- 3.00
- MLS#:
- 1431675
- Subdivision:
- Wolf Ranch
ADDITIONAL INFORMATION
MLS# 1431675 - Built by Drees Custom Homes - Ready Now! ~ Single-story 5-Bedroom Home Located in Georgetown, TX! The Brynlee is a well-designed single-story plan with luxurious features. The spacious home includes a luxurious primary suite, a guest suite and two additional bedrooms. The great room features a vaulted ceiling and a cozy fireplace while the kitchen boasts a large island and walk-in pantry. The great room then opens to the covered rear porch perfect for at home happy hour!
$295,500
401 Bonham Loop Georgetown, TX 78633
- Type:
- Single Family
- Sq.Ft.:
- 1,397
- Status:
- NEW LISTING
- Beds:
- 2
- Lot size:
- 0.11 Acres
- Year built:
- 2004
- Baths:
- 2.00
- MLS#:
- 3396626
- Subdivision:
- Sun City Georgetown Neighborhood 24b Pud
ADDITIONAL INFORMATION
Welcome to this well-maintained Newport floorplan home in the sought-after Sun City Texas community! This delightful 2-bedroom, 2-bath residence features a smart split layout designed for privacy and convenience. Enjoy serene greenbelt views from the screened-in back porch or relax in the charming fenced patio and yard area. The bright and airy kitchen is highlighted by white cabinets and a modern stainless farmhouse sink, while tile flooring in the main living areas adds a touch of sophistication. Freshly painted interiors create a welcoming ambiance, complemented by thoughtful extras like a water softener, a utility sink in the garage, and a location in one of the Landscape-Maintained areas of Sun City. With a picturesque small park-like area just outside the front door, this home combines comfort, style, and low-maintenance living at its finest.
- Type:
- Single Family
- Sq.Ft.:
- 3,032
- Status:
- NEW LISTING
- Beds:
- 4
- Lot size:
- 0.18 Acres
- Year built:
- 2024
- Baths:
- 5.00
- MLS#:
- 4883563
- Subdivision:
- Parkside On The River
ADDITIONAL INFORMATION
MLS# 4883563 - Built by Highland Homes - February completion! ~ Single story home with 4 bedrooms, 4 full bathrooms, and 1 powder room. Family room and dining room feature beamed ceiling and a built-in hutch. Family room includes a fireplace and sliding glass doors that open onto an extended outdoor living space.
$422,746
208 Millbend Rd Georgetown, TX 78633
- Type:
- Single Family
- Sq.Ft.:
- 1,964
- Status:
- NEW LISTING
- Beds:
- 3
- Lot size:
- 0.15 Acres
- Baths:
- 2.00
- MLS#:
- 8783233
- Subdivision:
- Parmer Ranch
ADDITIONAL INFORMATION
Open concept 1 story with 3 bedrooms, 2 baths, private study. High ceilings. No neighbor behind the home with trees in the backyard. Primary bath has tub and shower. Extra storage in the home with large primary closet, large walk in pantry and additional walk in storage closet.
- Type:
- Single Family
- Sq.Ft.:
- 2,300
- Status:
- NEW LISTING
- Beds:
- 3
- Lot size:
- 0.13 Acres
- Baths:
- 3.00
- MLS#:
- 4246013
- Subdivision:
- Nolina
ADDITIONAL INFORMATION
Built by Taylor Morrison, March Completion! The Jacinta floor plan is the open-concept oasis you’ve been searching for. Begin on the porch and foyer, then head off to both sides of the home to find a flex room, half bathroom, 2-car garage, laundry room, and entry. Then, continue on to discover a beautifully open-concept design: the kitchen opens to a dining room and a gathering room, ideal for hosting friends and family. Also on the first floor is a secluded primary suite, complete with a primary bath and walk-in closet. . Head upstairs to find 2 bedrooms, 1 bathroom, a game room, and a tech space perfect for studying and working from home. Structural options added include: Stair railing in place of half walls.
- Type:
- Single Family
- Sq.Ft.:
- 2,750
- Status:
- NEW LISTING
- Beds:
- 3
- Lot size:
- 0.27 Acres
- Year built:
- 2003
- Baths:
- 3.00
- MLS#:
- 4117513
- Subdivision:
- Sun City Texas Neighborhood 13 Ph 02 Pud Blk
ADDITIONAL INFORMATION
Location. Location. This beautiful Coronado floor plan features an enclosed room where the sun-room would have been. The lot backs up to a a true greenbelt with wildlife at it's finest pus a nature trail at the end of the block. One half mile to the Georgetown Fire Dept./EMS, 1/2 miles to the dog park, 1/3 miles to Hwy 195 for easy access to IH35 & 130. 1.5 miles to new amenity center & 1.5 miles to the MAIN amenity center. All interior walls & ceilings in this home were just painted Nov. 2024. Exterior paint attended to as well. Let's talk about the kitchen w/natural gas cooking, with a built-in oven & micowave & gas cooktop, a large center island, a breakfast bar, an abundance of cabinets & drawers, a built-in desk plus a separate breakfast area. Kitchen is open to the family room. Breakfast room windows have heat sensor sun shades that come down automatically when the sun is on them. This immaculate home has 3 beds, 2.5 bathrooms, mother-in-law plan, PLUS a study. Flooring is large tile flooring in most of the home, carpet in the bedrooms, & wood flooring in the study. Roof & HVAC replaced in 2020. Home also has central vacuum. Attic has radiant barrier. Large primary bedroom. Primary suite has dual vanity plus make-up vanity, & garden tub. Updated walk-in shower in primary bath added about 10 years ago. Some ceiling fans replaced & some light fixtures replaced. Rear patio has roll out awning plus a built in gas grill. Come live the life of Sun City! Swim, golf, exercise, craft groups, etc....You will love it here!
- Type:
- Single Family
- Sq.Ft.:
- 2,853
- Status:
- NEW LISTING
- Beds:
- 4
- Lot size:
- 1.01 Acres
- Year built:
- 2002
- Baths:
- 3.00
- MLS#:
- 563522
ADDITIONAL INFORMATION
Seller is willing to do owner financing at a reasonable rate. This phenomenal custom home is located in the highly desirable community of River Chase - just one mile from IH 35. This one acre private home site is located on a low traffic cul-de-sac with gorgeous hill country views from the deck and most rooms. Upon entry you will find a large flex space that could be used as a formal or study and can easily be converted into a private office with French Doors. The recently replaced Anderson double pane low-e windows and the Hunter Douglas Silhouette blinds provide plenty of natural light. Everyday and formal dining can be utilized off the open eat-in kitchen space. The master suite features two closets and is separate from the other bedrooms for privacy. The secondary bedrooms feature an en-suite bath and a separate bath as well. A covered patio and open deck overlook the canyon for morning coffees and amazing sunsets. The low maintenance back yard can be enjoyed as is with countless possibilities for pool, more grass, negative edge pool, etc. The long-life, high-end metal roof complements the exterior and provides a traditional look. You will feel like you are in the country but you are close to everything. This super convenient location is close to Wolf Ranch for shopping and restaurants and one of the newest HEB supermarkets.
- Type:
- Single Family
- Sq.Ft.:
- 2,960
- Status:
- NEW LISTING
- Beds:
- 3
- Lot size:
- 0.18 Acres
- Baths:
- 4.00
- MLS#:
- 5222093
- Subdivision:
- Sun City Texas
ADDITIONAL INFORMATION
NEW CONSTRUCTION BY DEL WEBB HOMES! Available Feb 2025! The Renown is the perfect retreat after enjoying the amenities in the Sun City Texas community. This single-family home is built to entertain, with the gourmet kitchen flowing into a spacious great room and covered patio that allows for dining al fresco. The private owner's suite with walk-in closet and laundry room pass-through provide space and organization. Sun City Texas offers eleven new construction home designs, featuring Inspired Design nuances to fit your lifestyle. This Georgetown active adult community has it all with 3 world-class golf courses, 4 state-of-the-art fitness centers, outdoor sports fields, lakeside amphitheater and 8 resort-style pools. Here, new neighbors soon become lifelong friends.
$594,946
1013 Highcrest Georgetown, TX 78628
- Type:
- Single Family
- Sq.Ft.:
- 2,381
- Status:
- NEW LISTING
- Beds:
- 4
- Lot size:
- 0.14 Acres
- Year built:
- 2024
- Baths:
- 3.00
- MLS#:
- 1843779
- Subdivision:
- Wolf Ranch South Fork
ADDITIONAL INFORMATION
New Coventry Home! This Denison floor plan is the perfect open concept 1-story, 4-bedroom layout, situated on premium lot with no back neighbors. An abundance of natural light streams into this home from the walls of windows lining the kitchen, dining, and great room. Upgraded RevWood flooring spans throughout all main living areas, along with linen colored cabinetry and white quartz countertops. The great room fireplace and Texas sized covered patio make indoor/outdoor entertaining a breeze! After a long day, relax in the luxury primary suite or retreat to the private study. Visit this home in the desirable Wolf Ranch community today!
- Type:
- Single Family
- Sq.Ft.:
- 1,973
- Status:
- NEW LISTING
- Beds:
- 3
- Lot size:
- 0.16 Acres
- Year built:
- 2024
- Baths:
- 3.00
- MLS#:
- 8746865
- Subdivision:
- Wolf Ranch
ADDITIONAL INFORMATION
MLS# 8746865 - Built by Highland Homes - March completion! ~ Stunning home featuring 3 bedrooms, 2.5 bathrooms and a study! Modern designer selections throughout the home, gourmet kitchen appliance package upgrades, extensive use of wood flooring, quartz countertops. Smart home features, full sod and sprinkler system.
$600,000
128 Fox Run Georgetown, TX 78628
- Type:
- Single Family
- Sq.Ft.:
- 1,962
- Status:
- NEW LISTING
- Beds:
- 4
- Lot size:
- 0.16 Acres
- Year built:
- 2024
- Baths:
- 3.00
- MLS#:
- 5055583
- Subdivision:
- Wolf Ranch
ADDITIONAL INFORMATION
MLS# 5055583 - Built by Highland Homes - February completion! ~ Best-selling one story plan on a large corner lot with upgraded landscaping package!
- Type:
- Single Family
- Sq.Ft.:
- 2,506
- Status:
- NEW LISTING
- Beds:
- 4
- Lot size:
- 0.16 Acres
- Year built:
- 2024
- Baths:
- 3.00
- MLS#:
- 4060371
- Subdivision:
- Wolf Ranch
ADDITIONAL INFORMATION
MLS# 4060371 - Built by Highland Homes - February completion! ~ Well laid out two story home with primary and secondary guest bedroom on first floor plus a study! Designer selections throughout. Extensive use of wood flooring, smart home features. Oversized homesite with heritage oak tree!
- Type:
- Land
- Sq.Ft.:
- n/a
- Status:
- NEW LISTING
- Beds:
- n/a
- Lot size:
- 4.44 Acres
- Baths:
- MLS#:
- 5944321
- Subdivision:
- North Lake Sec B
ADDITIONAL INFORMATION
This exceptional 4.4+ acre lot offers unparalleled possibilities, blending privacy, convenience, and affordability. With a low tax rate and voluntary Northlake HOA, this corner property is the perfect canvas to bring your vision to life. Whether you’re planning on building your dream home or developing multiple residences, the opportunities are endless. Surrounded by neighbors with homes on minimum 3 acre lots, this property provides a private setting while still being part of a welcoming community. No zoning restrictions for your ultimate flexibility. Located just minutes from Lake Georgetown, Russell Park Trailhead, and the scenic San Gabriel River Trail, this property is ideal for outdoor enthusiasts. Enjoy easy access to hiking, jogging, and biking trails that lead to natural treasures like Blue Hole Park. This property is just a short 15-minute drive to historic Georgetown Square, home to iconic galleries, unique shopping, and top-tier dining. Utilities include PEC electric, Georgetown water, private septic, and private trash pickup.


Listings courtesy of Unlock MLS as distributed by MLS GRID. Based on information submitted to the MLS GRID as of {{last updated}}. All data is obtained from various sources and may not have been verified by broker or MLS GRID. Supplied Open House Information is subject to change without notice. All information should be independently reviewed and verified for accuracy. Properties may or may not be listed by the office/agent presenting the information. Properties displayed may be listed or sold by various participants in the MLS. Listings courtesy of ACTRIS MLS as distributed by MLS GRID, based on information submitted to the MLS GRID as of {{last updated}}.. All data is obtained from various sources and may not have been verified by broker or MLS GRID. Supplied Open House Information is subject to change without notice. All information should be independently reviewed and verified for accuracy. Properties may or may not be listed by the office/agent presenting the information. The Digital Millennium Copyright Act of 1998, 17 U.S.C. § 512 (the “DMCA”) provides recourse for copyright owners who believe that material appearing on the Internet infringes their rights under U.S. copyright law. If you believe in good faith that any content or material made available in connection with our website or services infringes your copyright, you (or your agent) may send us a notice requesting that the content or material be removed, or access to it blocked. Notices must be sent in writing by email to [email protected]. The DMCA requires that your notice of alleged copyright infringement include the following information: (1) description of the copyrighted work that is the subject of claimed infringement; (2) description of the alleged infringing content and information sufficient to permit us to locate the content; (3) contact information for you, including your address, telephone number and email address; (4) a statement by you that you have a good faith belief that the content in the manner complained of is not authorized by the copyright owner, or its agent, or by the operation of any law; (5) a statement by you, signed under penalty of perjury, that the inf
 |
| This information is provided by the Central Texas Multiple Listing Service, Inc., and is deemed to be reliable but is not guaranteed. IDX information is provided exclusively for consumers’ personal, non-commercial use, that it may not be used for any purpose other than to identify prospective properties consumers may be interested in purchasing. Copyright 2024 Four Rivers Association of Realtors/Central Texas MLS. All rights reserved. |
