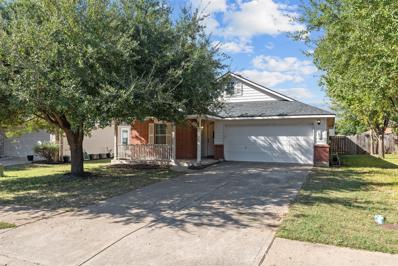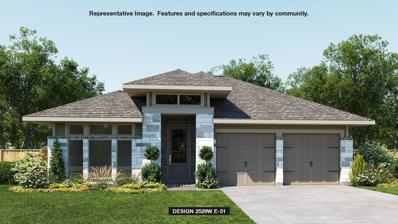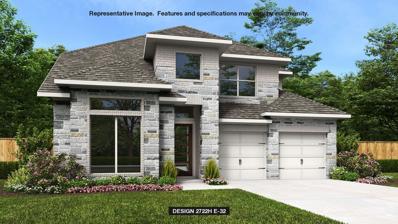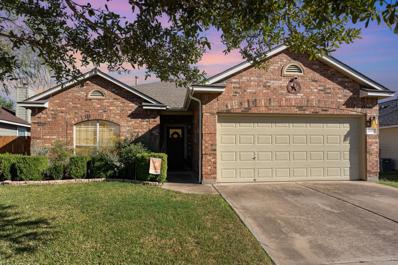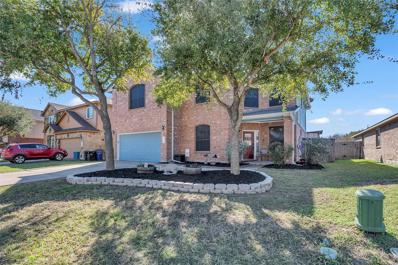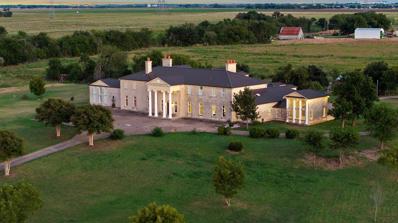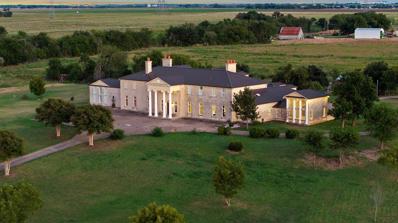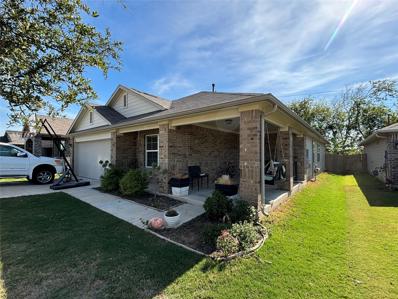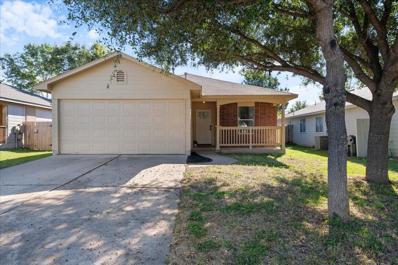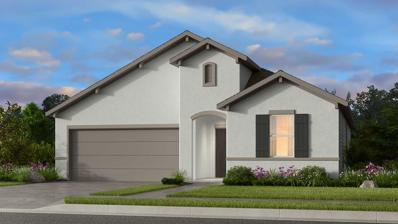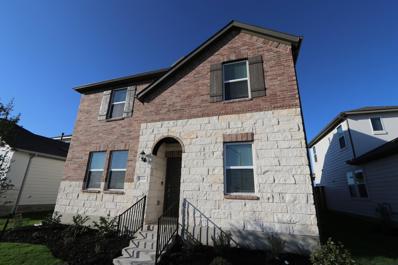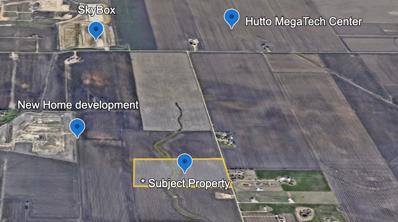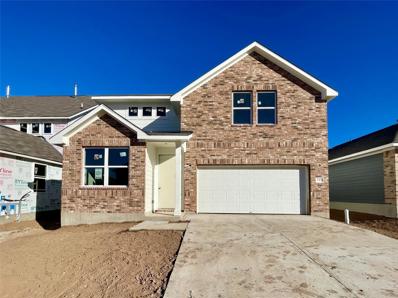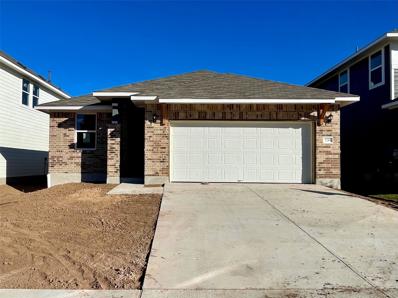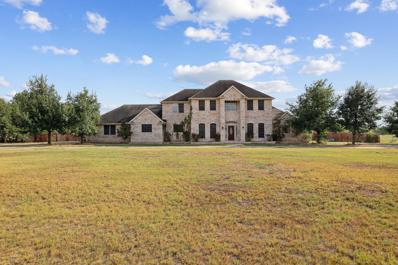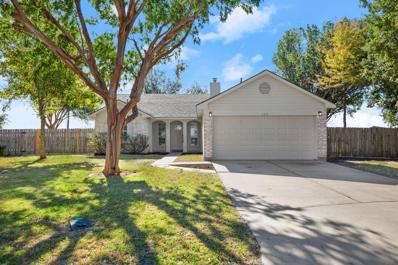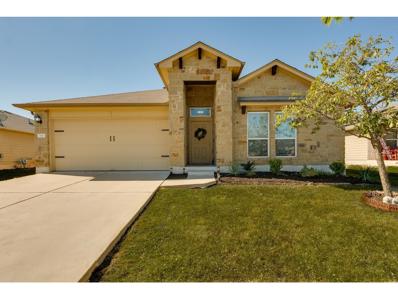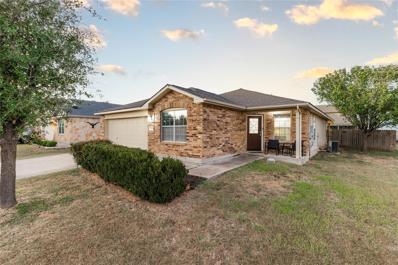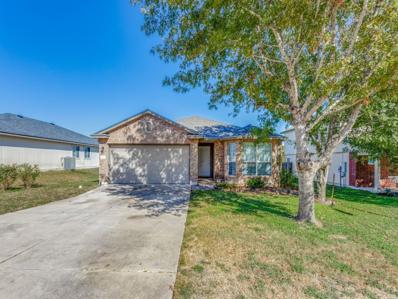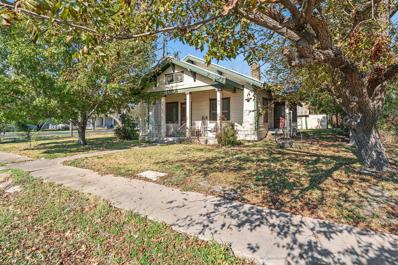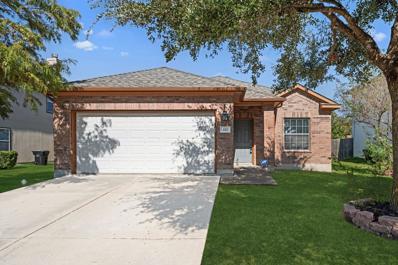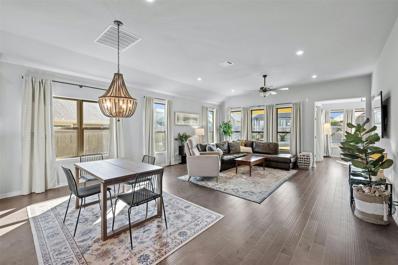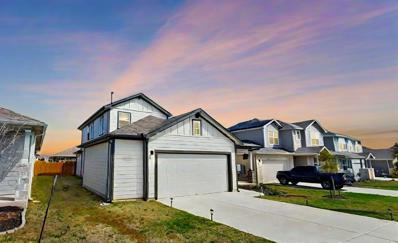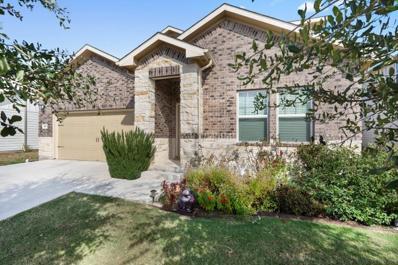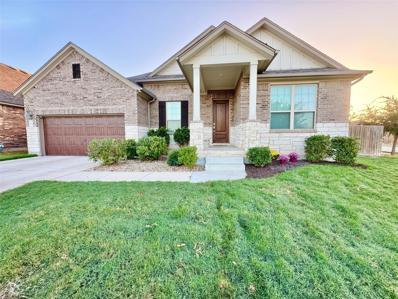Hutto TX Homes for Rent
The median home value in Hutto, TX is $414,500.
This is
lower than
the county median home value of $439,400.
The national median home value is $338,100.
The average price of homes sold in Hutto, TX is $414,500.
Approximately 79.36% of Hutto homes are owned,
compared to 18.8% rented, while
1.84% are vacant.
Hutto real estate listings include condos, townhomes, and single family homes for sale.
Commercial properties are also available.
If you see a property you’re interested in, contact a Hutto real estate agent to arrange a tour today!
$300,000
503 Decker Dr Hutto, TX 78634
- Type:
- Single Family
- Sq.Ft.:
- 1,432
- Status:
- NEW LISTING
- Beds:
- 3
- Lot size:
- 0.15 Acres
- Year built:
- 2005
- Baths:
- 2.00
- MLS#:
- 2319201
- Subdivision:
- Brushy Creek Meadows
ADDITIONAL INFORMATION
Beautiful 3 bed 2 bath in booming city of Hutto, New roof, new AC unit, new water heater, open and spacious floor plan, kitchen open to and overlooks living room, wood laminate floors, kitchen island, lots of cabinets and counter space, dining area, huge master bedroom and closet, dual vanity, separate tub and shower, good size secondary bedrooms, large front porch,
$602,900
424 Brandywine Rd Hutto, TX 78634
- Type:
- Single Family
- Sq.Ft.:
- 2,529
- Status:
- NEW LISTING
- Beds:
- 4
- Lot size:
- 0.17 Acres
- Year built:
- 2024
- Baths:
- 3.00
- MLS#:
- 3264876
- Subdivision:
- Flora
ADDITIONAL INFORMATION
Home office with French doors set at entry with 12-foot coffered ceiling. Open kitchen features generous counter space, corner walk-in pantry, 5-burner gas cooktop and island with built-in seating space. Dining area flows into open family room with wall of windows. Primary suite includes bedroom with wall of windows. Dual vanities, corner garden tub, separate glass-enclosed shower and two walk-in closets in primary bath. A guest suite with private bath adds to this four-bedroom design. Extended covered backyard patio. Mud room off two-car garage.
$634,900
136 Hadleigh Dr Hutto, TX 78634
- Type:
- Single Family
- Sq.Ft.:
- 2,722
- Status:
- NEW LISTING
- Beds:
- 4
- Lot size:
- 0.17 Acres
- Year built:
- 2024
- Baths:
- 3.00
- MLS#:
- 4769448
- Subdivision:
- Flora
ADDITIONAL INFORMATION
Home office with French doors set at two-story entry. Open kitchen offers deep walk-in pantry, 5-burner gas cooktop and generous island with built-in seating space. Dining area opens to two-story family room with wall of windows. Primary suite with 10-foot ceiling. Dual vanities, garden tub, separate glass-enclosed shower and large walk-in closet in primary bath. A second bedroom is downstairs. A game room and secondary bedrooms are upstairs. Covered backyard patio. Mud room off two-car garage.
$335,000
2007 Concan Dr Hutto, TX 78634
- Type:
- Single Family
- Sq.Ft.:
- 1,789
- Status:
- NEW LISTING
- Beds:
- 3
- Lot size:
- 0.17 Acres
- Year built:
- 2007
- Baths:
- 2.00
- MLS#:
- 2970589
- Subdivision:
- Enclave At Brushy Creek Sec 02
ADDITIONAL INFORMATION
Welcome to your dream home! This bright and inviting 3-bedroom, 2-bath gem offers the perfect blend of comfort and functionality. The heart of the home is the well-designed kitchen, featuring granite countertops, a breakfast bar, and excellent functionality for all your cooking and entertaining needs. The kitchen seamlessly opens to the living room, making it ideal for gatherings and daily living. Natural light floods the home, creating a warm and welcoming ambiance throughout. The bedrooms are generously sized, including the serene primary suite, complete with a private en suite for your convenience. Need extra space? There's a dedicated office, perfect for remote work or study. Step outside to the backyard oasis, where you'll find a partially covered patio—great for outdoor dining or relaxing—along with a storage shed and plenty of room to play or garden. Do not miss out on this wonderful opportunity. Discounted rate options and no lender fee future refinancing may be available for qualified buyers of this home.
$419,900
112 Floating Leaf Dr Hutto, TX 78634
- Type:
- Single Family
- Sq.Ft.:
- 3,170
- Status:
- NEW LISTING
- Beds:
- 4
- Lot size:
- 0.18 Acres
- Year built:
- 2006
- Baths:
- 3.00
- MLS#:
- 1754648
- Subdivision:
- Creek Bend Sec 04
ADDITIONAL INFORMATION
Welcome to 112 Floating Leaf, Hutto, TX! This stunning two-story home is a perfect blend of space, style, and functionality, offering everything you need for comfortable living and entertaining. The downstairs layout includes multiple living areas: a formal dining room, a cozy den, and a spacious living room featuring a fireplace with a rustic accent wall. The dining area off the kitchen provides a casual option for meals and gatherings, while the kitchen itself is a chef’s dream, boasting ample counter space and a center island. Upstairs, you'll find all the bedrooms, offering privacy from the main living spaces. The primary suite is a serene retreat with a soaking tub, separate shower, and dual walk-in closets. Three additional bedrooms are generously sized with walk-in closets, perfect for family or guests. The open loft space ties the upper level together, providing a versatile area for a game room with the pool table included. The backyard is a true oasis, featuring a covered patio, a custom-built pergola, and a fire pit—perfect for outdoor entertaining or relaxing under the Texas sky. With plenty of room to gather, this space is ideal for making memories with loved ones. Situated on a cul-de-sac in a friendly community, this home offers convenient access to top-rated schools, parks, and local amenities while being just a short drive to Austin. Don’t miss your chance to make this dream home yours—schedule your showing today!
$2,249,900
1607 County Road 101 Hutto, TX 78634
- Type:
- Single Family
- Sq.Ft.:
- 10,948
- Status:
- NEW LISTING
- Beds:
- 7
- Lot size:
- 20 Acres
- Year built:
- 1996
- Baths:
- 8.00
- MLS#:
- 8676809
- Subdivision:
- H005d86h - Hutto Abstracts
ADDITIONAL INFORMATION
20 UNRESTRICTED and AG EXEMPT Acres, with a Grand Limestone House. The house is perched on top of a hill with amazing views of the San Gabriel River and breathtaking long-distance views of Central Texas. The 10,948 Sq Ft house has 6 bedrooms and 6 bathrooms on the second floor. The first floor offers abundant spaces for entertaining including a ballroom, a billiard room, a living room, a sunroom, a parlor, and a dining room. The expansive kitchen has been recently updated and features Thermador appliances. The back yard is also designed for entertaining, with a patio, an outdoor kitchen, and a fire pit. Conveniently located 8 miles from Hutto and 37 miles from Austin. This property is perfect for someone looking for an estate with a large house tailored to entertaining, or for an event space with amazing views. Whether your personal home or your events venue, this is a beautiful piece of Central Texas.
$2,249,900
1607 Cr 101 Hutto, TX 78634
- Type:
- General Commercial
- Sq.Ft.:
- 10,948
- Status:
- NEW LISTING
- Beds:
- n/a
- Lot size:
- 20 Acres
- Year built:
- 1996
- Baths:
- MLS#:
- 5538898
ADDITIONAL INFORMATION
20 UNRESTRICTED and AG EXEMPT Acres, with a Grand Limestone House. The house is perched on top of a hill with amazing views of the San Gabriel River and breathtaking long-distance views of Central Texas. The 10,948 Sq Ft house has 6 bedrooms and 6 bathrooms on the second floor. The first floor offers abundant spaces for entertaining including a ballroom, a billiard room, a living room, a sunroom, a parlor, and a dining room. The expansive kitchen has been recently updated and features Thermador appliances. The back yard is also designed for entertaining, with a patio, an outdoor kitchen, and a fire pit. Conveniently located 8 miles from Hutto and 37 miles from Austin. This property is perfect for someone looking for an estate with a large house tailored to entertaining, or for an event space with amazing views. Whether your personal home or your events venue, this is a beautiful piece of Central Texas.
$330,000
102 Marimoor Dr Hutto, TX 78634
- Type:
- Single Family
- Sq.Ft.:
- 2,006
- Status:
- NEW LISTING
- Beds:
- 4
- Lot size:
- 0.15 Acres
- Year built:
- 2020
- Baths:
- 2.00
- MLS#:
- 9826212
- Subdivision:
- Mager Meadows
ADDITIONAL INFORMATION
PRICED BELOW MARKET VALUE FOR QUICK SALE. CASH ONLY, NO KNOWN MAJOR REPAIRS NEEDED. SOME TEMPORARY LEASEBACK IS PREFERRED, BUT MAY NOT BE NEEDED. Desirable floor plan that backs to rural-type of property. Hard flooring, granite, and stainless appliances. This is an opportunity for the right buyer to have instant equity with a recently built home!
$289,000
304 Watergate Way Hutto, TX 78634
- Type:
- Single Family
- Sq.Ft.:
- 996
- Status:
- NEW LISTING
- Beds:
- 3
- Lot size:
- 0.15 Acres
- Year built:
- 2007
- Baths:
- 2.00
- MLS#:
- 1366516
- Subdivision:
- Park At Brushy Creek
ADDITIONAL INFORMATION
A lovely single-story home nestled in the heart of Hutto! As you approach the property, you'll be greeted by tall trees in the front yard, leading to a clean walkway and spacious front porch, perfect for relaxing outdoors. Upon entering, you'll appreciate the functional layout, highlighted by high ceilings and stylish vinyl plank flooring throughout. The expansive living room boasts ample natural light pouring in through multiple windows, complemented by a modern ceiling fan and seamless access to the kitchen and bedrooms. The beautiful eat-in kitchen features a convenient bar, elegant granite countertops, pantry storage, sleek stainless steel appliances, and a stunning subway tile backsplash. Slide open the glass door and step into the large, fully fenced backyard, complete with patio space perfect for outdoor entertainment. The serene primary bedroom is complete with a ceiling fan, a walk-in closet, and plush carpet flooring. The adjoining en-suite bathroom features a charming vanity and a refreshing bathtub/shower combination. Two generously sized secondary bedrooms include vinyl plank flooring and ample walk-in closet space. Ideally located near schools, scenic parks, and major highways (130 and 79), this home offers the ultimate blend of comfort and convenience!
$370,365
3001 Wynn Rd Hutto, TX 78634
- Type:
- Single Family
- Sq.Ft.:
- 1,643
- Status:
- NEW LISTING
- Beds:
- 2
- Lot size:
- 0.16 Acres
- Baths:
- 2.00
- MLS#:
- 7553027
- Subdivision:
- Emory Crossing
ADDITIONAL INFORMATION
REPRESENTATIVE PHOTO ADDED. Built by Taylor Morrison, December Completion! This thoughtfully designed single-story home offers comfort and functionality. The gallery entry leads to two bedrooms and a full bath at the front of the home. The open-concept kitchen, dining area, and Great Room create the perfect space for entertaining. The kitchen features a spacious island with a stainless steel single-basin sink, dishwasher, and seating for quick meals, plus a walk-in pantry for extra storage. The secluded owner’s suite includes a luxurious bath with a walk-in shower, double vanity, linen storage, an enclosed water closet, and a large walk-in closet. Additional conveniences include a laundry room and coat closet near the garage entry, designed with everyday ease in mind. Design selections include: whole house blinds.
$353,768
2008 Vanderscile Rd Hutto, TX 78634
- Type:
- Single Family
- Sq.Ft.:
- 1,533
- Status:
- NEW LISTING
- Beds:
- 3
- Lot size:
- 0.09 Acres
- Year built:
- 2024
- Baths:
- 3.00
- MLS#:
- 3683733
- Subdivision:
- Emory Crossing
ADDITIONAL INFORMATION
REPRESENTATIVE PHOTOS ADDED. Built by Taylor Morrison, January Completion! Upon entering this two-story Carmichael floorplan at Emory Crossing home you'll be impressed by an open floor plan that highlights a spacious great room, dining room and contemporary kitchen. Perfect for hosting friends and family, enjoy a chef's kitchen with Stainless Steel appliances, center kitchen island and spacious pantry. A powder room and two coat closets are nearby, providing additional storage space. Upstairs, a primary suite features a sizable walk-in closet, large bath and linen storage. Two secondary bedrooms, a full bath and laundry finish out the second story. Additionally, enjoy a rear 2-car garage. Structural options include: covered patio.
$8,916,950
N/a County Road 134 Hutto, TX 78634
- Type:
- Land
- Sq.Ft.:
- n/a
- Status:
- NEW LISTING
- Beds:
- n/a
- Lot size:
- 25.48 Acres
- Baths:
- MLS#:
- 7046915
- Subdivision:
- N/a
ADDITIONAL INFORMATION
Unlock the potential of this exceptional piece of unrestricted land, strategically located in a highly sought-after area that’s poised for growth. Nestled just minutes away from the Hutto Mega Tech Center and a stone’s throw from major tech giants like Samsung, this property offers unparalleled opportunities for commercial development.
$449,481
733 Palo Brea Loop Hutto, TX 78634
- Type:
- Single Family
- Sq.Ft.:
- 2,174
- Status:
- NEW LISTING
- Beds:
- 4
- Lot size:
- 0.12 Acres
- Baths:
- 3.00
- MLS#:
- 3844827
- Subdivision:
- Covered Bridge
ADDITIONAL INFORMATION
NEW CONSTRUCTION BY ASHTON WOODS! Available Jan 2025! Thoughtfully designed Cassidy plan. The kitchen is open with a breakfast bar. Spacious family room and covered patio to enjoy the Texas outdoors. Owner's suite with a large walk-in closet and separate walk-in shower and garden tub. An Ashton Woods designer hand selected the finishes for this home, including beautiful 42" kitchen cabinets with upgraded Silestone countertops and luxury vinyl plank floors in the main living areas. Covered Bridge is a natural gas community with easy access to restaurants, shopping, parks, and recreation. Don't miss the opportunity to call Covered Bridge home!
$388,491
735 Palo Brea Loop Hutto, TX 78634
- Type:
- Single Family
- Sq.Ft.:
- 1,589
- Status:
- NEW LISTING
- Beds:
- 3
- Lot size:
- 0.12 Acres
- Baths:
- 2.00
- MLS#:
- 5883670
- Subdivision:
- Covered Bridge
ADDITIONAL INFORMATION
NEW CONSTRUCTION BY ASHTON WOODS! Available Jan 2025! Thoughtfully designed Brodie plan. The kitchen is open and boasts a large peninsula island and breakfast area opening to the family room, along with a covered patio. Spacious owner's suite with a walk-in shower and separate garden tub. An Ashton Woods designer hand selected the finishes for this home, including beautiful white 42" kitchen cabinets with upgraded Silestone countertops and luxury vinyl plank floors in the main living areas. Covered Bridge is a natural gas community with easy access to restaurants, shopping, parks, and recreation.
$1,600,000
142 Brushy Creek Trl Hutto, TX 78634
- Type:
- Single Family
- Sq.Ft.:
- 6,100
- Status:
- Active
- Beds:
- 7
- Lot size:
- 4.2 Acres
- Year built:
- 2001
- Baths:
- 6.00
- MLS#:
- 9237625
- Subdivision:
- Lookout At Brushy Creek
ADDITIONAL INFORMATION
Welcome to this spacious home brimming with potential, ready for a new owner to make it their own! While it may need some tender love and care, envision the incredible transformation you can create within these walls. The generous layout offers endless possibilities for customization and personalization, making it the perfect canvas for your dream living space. Step outside to discover a sprawling outdoor area featuring a pool, ideal for warm summer days spent with family and friends. Imagine hosting gatherings, barbecues, or simply relaxing by the water as you enjoy the serenity of your own backyard oasis. Additionally, this property includes a separate guest house equipped with a full kitchen, living area, and two comfortable bedrooms and bathrooms. This space is perfect for hosting guests or can serve as a private retreat for family members. Don't miss the opportunity to turn this gem into your ideal home—embrace the charm and potential that await!
$314,900
106 Mockingbird Cv Hutto, TX 78634
- Type:
- Single Family
- Sq.Ft.:
- 1,233
- Status:
- Active
- Beds:
- 3
- Lot size:
- 0.32 Acres
- Year built:
- 1996
- Baths:
- 2.00
- MLS#:
- 2731626
- Subdivision:
- Clarks Crossing
ADDITIONAL INFORMATION
Experience a rare blend of elegance and freedom in this fully renovated 3-bedroom, 2-bathroom gem, perfectly positioned on a spacious .324-acre cul-de-sac lot—one of the largest in the community. Located just two blocks from Hutto Elementary and minutes from the lively new CO-OP district and downtown Hutto, this home offers the best of both convenience and tranquility. Step inside to a bright and airy ambiance, where every detail has been thoughtfully renovated. The kitchen shines with quartz countertops, all-new stainless steel appliances, and an open layout that invites culinary creativity. Both bathrooms are beautifully upgraded, featuring luxurious finishes, with a custom vanity and high-end shower in the primary suite. Enjoy easy maintenance and a touch of modern sophistication with high-level luxury vinyl plank flooring throughout and a versatile, neutral color palette. But the true showstopper awaits in the expansive backyard—a private oasis with endless possibilities. With no HOA, you have the freedom to design your ideal outdoor retreat. Imagine space for a pool, a basketball court, or a bountiful vegetable garden, all while enjoying unobstructed, serene views of open pastureland. This property offers not just a home but a lifestyle—one where you have the freedom to live fully, with complete autonomy over your space. Discover the perfect blend of modern luxury and outdoor living. Schedule a showing today to truly experience this stunning Hutto home—where every room and every view invite you to stay.
$330,000
106 Wilson Ct Hutto, TX 78634
- Type:
- Single Family
- Sq.Ft.:
- 1,530
- Status:
- Active
- Beds:
- 3
- Lot size:
- 0.18 Acres
- Year built:
- 2014
- Baths:
- 2.00
- MLS#:
- 4811024
- Subdivision:
- Glenwood Ph 3b
ADDITIONAL INFORMATION
Discover comfortable living in this inviting 3-bedroom, 2-bathroom home, ideally located in the desirable Glenwood neighborhood of Hutto. Built in 2014, this single-story, 1,530 sq. ft. residence combines a desirable cul-de-sac location with easy access to Highways 79 and 130, offering both convenience and tranquility. Step inside to find an open-concept layout enhanced by updated flooring throughout, blending style and functionality. A spacious living & dining area flows seamlessly to the back porch, inviting moments of relaxation and connection with the outdoors. The kitchen features granite countertops, an island, pantry, and a refrigerator that conveys with the home. Unwind in the primary suite, designed with a large bathroom, separate shower, and generous walk-in closet. Two guest rooms and a secondary bathroom are thoughtfully situated at the front of the home, offering privacy for everyone. There are features you'll love about this home: a home water softener system, updated luxury vinyl plank flooring throughout and an abundance of natural light from the high ceilings & windows throughout. Washer & dryer convey. Glenwood community amenities, including a pool, playground, splash pad, park & sport court add to the appeal. Enjoy the prime location with nearby shopping, dining, and entertainment options in Hutto like the Co-Op District, along with quick access to nearby surrounding areas like Taylor, Round Rock, Georgetown, Elgin, and Pflugerville. This home combines convenience, comfort, and community in one perfect package!
$300,000
214 Almquist St Hutto, TX 78634
- Type:
- Single Family
- Sq.Ft.:
- 1,702
- Status:
- Active
- Beds:
- 3
- Lot size:
- 0.18 Acres
- Year built:
- 2006
- Baths:
- 2.00
- MLS#:
- 2555531
- Subdivision:
- Huttoparke Sec 05
ADDITIONAL INFORMATION
Charming single-story home in HuttoParke! Located at 214 Almquist St, Hutto, TX 78634, this 3-bedroom, 2-bathroom home offers 1,702 square feet of thoughtfully designed living space. Built in 2006 and sitting on a spacious 0.183-acre lot, this property features mature trees and a welcoming layout perfect for families or entertaining. Inside, you'll find a bright and open floor plan with multiple dining areas, a kitchen updated with granite countertops and stainless steel appliances, and a spacious living area. The primary suite, located on the main floor, includes a walk-in closet and a private bathroom. The home is built with durable HardiPlank and partial masonry construction, while energy-efficient features like an electric central HVAC, water heater, and water softener add convenience and value. A two-car attached garage with a single-door opener provides ample parking and storage. Located in the desirable HuttoParke community, this home is zoned to highly regarded Hutto ISD schools, including Cottonwood Creek Elementary. With easy access to Highway 79 and major employers in Williamson County, this home offers both comfort and convenience. Don’t miss the opportunity to make this home yours. Schedule your showing today! Video preview: https://youtu.be/SBfgWi4LZ94
$210,000
108 Killian Loop Hutto, TX 78634
- Type:
- Single Family
- Sq.Ft.:
- 1,410
- Status:
- Active
- Beds:
- 3
- Year built:
- 2007
- Baths:
- 2.00
- MLS#:
- 6102970
- Subdivision:
- Riverwalk Ph 01 Sec 02
ADDITIONAL INFORMATION
Prime Location in Hutto! 5 min drive from access to the 130. Less than 10 min walk to Howard Norman elementary and less than 10 drive to Hutto High School. Abundant outdoor activities with 15 min walk to the scenic River Walk Park and trail and 10 mins to Brushy Creek dog park. Less than 10 mins from HEB for convenience as well as 3 min drive to animal hospital; perfect for families with pet needs. Enjoy this Single Family Ranch Style Home; 3-Bed, 2-Bath Home featuring open living area ensuring plenty of room to entertain. Both bathrooms upgraded! Light fixtures upgraded throughout with fan lights in every room. Lots of cabinest space in the kitchen with brand new backsplash! 1 Large sunlit bedroom upfront with expansive windows. Primary bedroom boast double walk-in closets and full private bathroom with vanity mirrors. Nice big lot with lots of landscaping. Roof is ONLY ONE YEAR OLD! AC has been regularly serviced. Deck and Shed are 3 years old. Washer and Dryer Negotiable. Property is a MUST SEE!! **THIS PROPERTY IS BEING SOLD VIA FLASH AUCTION SALE**This is a traditional sale, The Price has been lowered significantly BELOW market value for an 'Auction' effect type sale. This property is NOT distressed and will ONLY be considering 'Market Value' bids based on the recent comparable sold. All Financing Acceptable. **ALL OFFERS DUE BY MOND.25th 5pm**
$700,000
110 W Pecan St Hutto, TX 78634
- Type:
- Single Family
- Sq.Ft.:
- 1,924
- Status:
- Active
- Beds:
- 5
- Lot size:
- 0.25 Acres
- Year built:
- 1930
- Baths:
- 2.00
- MLS#:
- 5682699
- Subdivision:
- Railroad
ADDITIONAL INFORMATION
Get ready to step into a piece of history with this stunning 1930s property! Overflowing with original charm, this one-of-a-kind home features vintage hardwood floors, intricate woodwork, high ceilings, and classic architectural details that truly capture the essence of its era. Nestled right in the heart of downtown Hutto, this property offers incredible flexibility—whether you're a business owner seeking the perfect spot to capture foot traffic or an individual looking to embrace the vibrant downtown lifestyle. This property is ideal for a boutique, office, or another small business, yet just as perfect for anyone dreaming of living in a unique, historic home with everything downtown has to offer right at their doorstep. Don’t miss out on this rare opportunity to make it your own. Stay tuned for more details—this gem won’t last long!
$400,000
202 Flinn St Hutto, TX 78634
- Type:
- Single Family
- Sq.Ft.:
- 1,295
- Status:
- Active
- Beds:
- 3
- Lot size:
- 0.18 Acres
- Year built:
- 2005
- Baths:
- 2.00
- MLS#:
- 4647214
- Subdivision:
- Hutto Parke
ADDITIONAL INFORMATION
Discover the charm of this beautifully updated one-story home featuring three bedrooms, two bathrooms, and an inviting living room with a cozy fireplace. Throughout the home, wood-look tile floors create a seamless, stylish flow. The heart of the home opens to a backyard oasis, perfect for entertaining or unwinding. Enjoy a large covered patio, a spacious deck with treated boards added in 2024, a gazebo, a storage shed, and a delightful playground area—all designed for outdoor living. The home has seen numerous upgrades to ensure comfort and convenience. Major updates include a new AC unit and a roof with durable 30-year architectural shingles, both installed in 2024. In 2023, the sprinkler system was repaired, bringing new life to the landscaping, and a surge protector was added for enhanced electrical safety. The garage door opener was replaced in 2022, and the dishwasher has been recently upgraded to complete the modernized kitchen. This home offers both style and peace of mind with thoughtfully executed improvements that make it move-in ready for its next owners.
$515,000
103 Scotsburg St Hutto, TX 78634
- Type:
- Single Family
- Sq.Ft.:
- 2,546
- Status:
- Active
- Beds:
- 4
- Lot size:
- 0.33 Acres
- Year built:
- 2021
- Baths:
- 3.00
- MLS#:
- 6502931
- Subdivision:
- Hutto Square Sec 5b
ADDITIONAL INFORMATION
Stunning home on a spacious 1/3 acre corner lot with charming curb appeal and a covered front patio. Inside, enjoy a sprawling open floor plan with a main level that includes a flexible office space, two additional bedrooms, full bath, and a luxurious primary suite with a spa-like bath. The kitchen features ample counter space, a large island, and flows seamlessly into the living area with oversized windows that let in plenty of natural light. Upstairs offers a second living area, perfect for a playroom or game room, plus an additional bedroom and full bath ideal for guests. The large fenced backyard, with a covered patio, is perfect for both kids and adults. Notable design elements include high ceilings, hardwood floors, a built-in bar, and a desirable floorplan with endless possibilities. The community pool and playground are just around the corner. Conveniently located near I-30, HEB, shopping, dining, and only 30 minutes to the airport.
$410,000
223 Lavaca River Ln Hutto, TX 78634
- Type:
- Single Family
- Sq.Ft.:
- 2,312
- Status:
- Active
- Beds:
- 4
- Lot size:
- 0.14 Acres
- Year built:
- 2022
- Baths:
- 3.00
- MLS#:
- 5742140
- Subdivision:
- Mustang Creek
ADDITIONAL INFORMATION
Welcome to 223 Lavaca River Lane, a stunning, 2022-built, 4-bedroom, 3-bathroom home, designed with modern family living in mind. This spacious home offers an ideal blend of comfort, convenience, and thoughtful finishes —all set on a generous lot in the vibrant community of Hutto. Step inside, and you'll immediately feel the welcoming openness of this beautiful home. With an open-concept design, the main floor boasts three of the four bedrooms, including a serene primary suite, and two full bathrooms—perfect for families who prefer single-level living. The heart of the home is a large, inviting kitchen that brings everyone together around the impressive central island. Upgraded with a sleek, touchless pull-down faucet, soap dispenser, and thoughtful finishes, this kitchen is as functional as it is stylish, making daily routines feel a little more luxurious. Venture upstairs, and you'll discover a versatile loft space, along with a private guest bedroom and a full bath, offering guests or teens their own private retreat. Throughout the home, smart features are seamlessly integrated, adding convenience to everyday life. There’s also a water softening system, ensuring every shower and glass of water is as refreshing as it can be. Step out back, where the covered patio invites you to unwind or host gatherings, while the cozy front porch provides a perfect spot to sip coffee and greet the morning. An extended two-car garage gives you extra storage space, ideal for tools, outdoor gear, or those holiday decorations. Living in Mustang Creek means you’re not just buying a home—you’re joining a friendly neighborhood with a park and playground just a two-minute stroll from your front door. For your convenience, HEB is a quick 10-minute drive away, and easy access to I-30 puts schools, restaurants, and local entertainment close by. 223 Lavaca River Ln isn’t just a home; it’s where comfort, style, and community come together, waiting to welcome its next family.
$435,000
108 Water Way Ave Hutto, TX 78634
- Type:
- Single Family
- Sq.Ft.:
- 2,782
- Status:
- Active
- Beds:
- 4
- Lot size:
- 0.21 Acres
- Year built:
- 2020
- Baths:
- 3.00
- MLS#:
- 9977946
- Subdivision:
- Cross Creek
ADDITIONAL INFORMATION
Light and bright open concept downstairs ready for all your activities. Entertain and interact with everyone in the home while enjoying the large island in the kitchen, open dining perfect for any size table, and large living room with direct access to the beautifully landscaped backyard. The covered patio extends the living outdoors. Your primary bedroom retreat is complete with a bay window, ensuite with double sinks, and a Texas-sized closet. The laundry room is conveniently located on the main level near the garage entrance and provides an opportunity for a mud space. Upstairs you'll enjoy a second living room complete with a projector and screen perfect for movie nights. Down the hall there are three additional generously sized bedrooms and a full bath with double sinks. For your work-from-home or homeschooling needs, you will appreciate a designated office which can also be used as a guest room. Neighborhood amenities are located nearby, complete with a park and community pool. Welcome to your new home.
$495,000
713 Duroc Dr Hutto, TX 78634
- Type:
- Single Family
- Sq.Ft.:
- 2,858
- Status:
- Active
- Beds:
- 4
- Lot size:
- 0.23 Acres
- Year built:
- 2018
- Baths:
- 3.00
- MLS#:
- 8146978
- Subdivision:
- Carmel Creek
ADDITIONAL INFORMATION
SINGLE STORY home on a CORNER LOT in Carmel Creek! With approximately 2,800sf of living area, this home has 4 bedrooms, 3 full baths plus a study with private doors that could be used as a 5th bedroom. One secondary bedroom has an en-suite bath. Open concept living with the kitchen opening to living and dining areas. SMART HOME attributes include Lutron light and ceiling fan switches in all bedrooms and living room, Ecobee thermostat, Schlage exterior door locks, 3 electrical outlets with USB, security system and more (see Features list). Island kitchen has granite counters, stainless steel appliances and subway tile backsplash. Wood look plank tile flooring flows from the entry to the study, kitchen, living and dining areas with carpet in bedrooms. Primary bedroom features a builder upgraded bay window area and primary bathroom has an oversized shower. Blinds throughout home. Utility room has cabinets and hanger rod. Enjoy the spacious covered back porch that has a gas outlet for outdoor cooking.

Listings courtesy of Unlock MLS as distributed by MLS GRID. Based on information submitted to the MLS GRID as of {{last updated}}. All data is obtained from various sources and may not have been verified by broker or MLS GRID. Supplied Open House Information is subject to change without notice. All information should be independently reviewed and verified for accuracy. Properties may or may not be listed by the office/agent presenting the information. Properties displayed may be listed or sold by various participants in the MLS. Listings courtesy of ACTRIS MLS as distributed by MLS GRID, based on information submitted to the MLS GRID as of {{last updated}}.. All data is obtained from various sources and may not have been verified by broker or MLS GRID. Supplied Open House Information is subject to change without notice. All information should be independently reviewed and verified for accuracy. Properties may or may not be listed by the office/agent presenting the information. The Digital Millennium Copyright Act of 1998, 17 U.S.C. § 512 (the “DMCA”) provides recourse for copyright owners who believe that material appearing on the Internet infringes their rights under U.S. copyright law. If you believe in good faith that any content or material made available in connection with our website or services infringes your copyright, you (or your agent) may send us a notice requesting that the content or material be removed, or access to it blocked. Notices must be sent in writing by email to [email protected]. The DMCA requires that your notice of alleged copyright infringement include the following information: (1) description of the copyrighted work that is the subject of claimed infringement; (2) description of the alleged infringing content and information sufficient to permit us to locate the content; (3) contact information for you, including your address, telephone number and email address; (4) a statement by you that you have a good faith belief that the content in the manner complained of is not authorized by the copyright owner, or its agent, or by the operation of any law; (5) a statement by you, signed under penalty of perjury, that the inf
