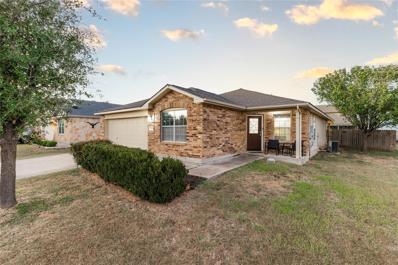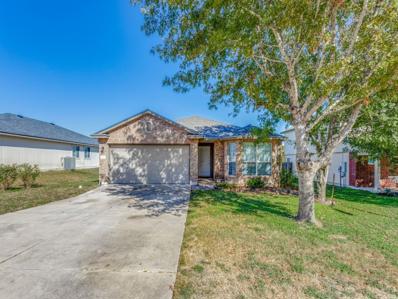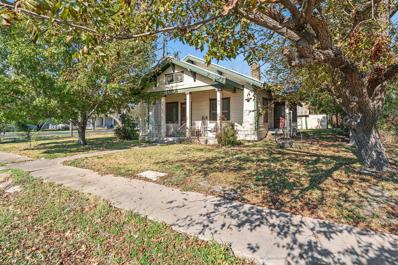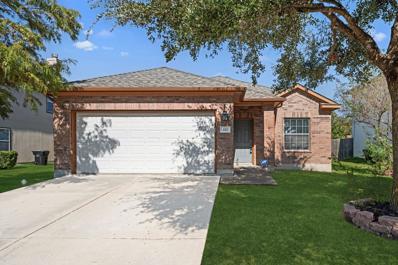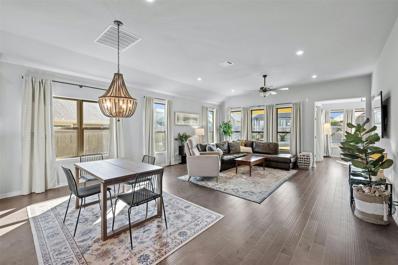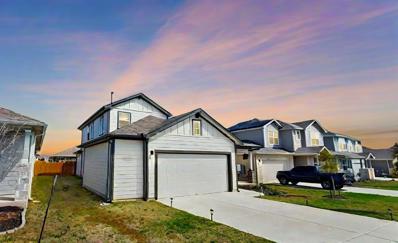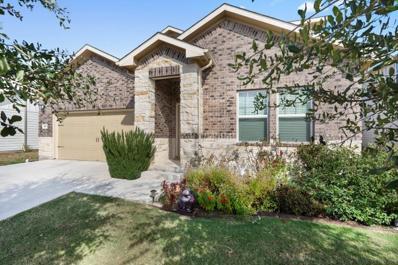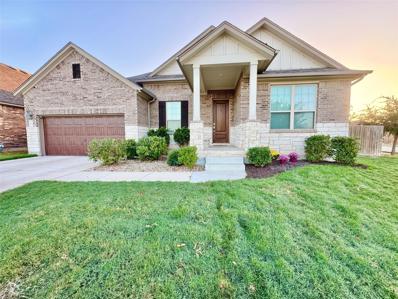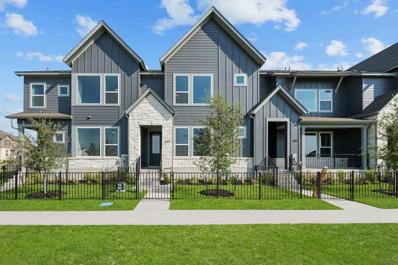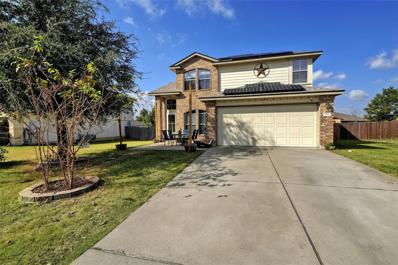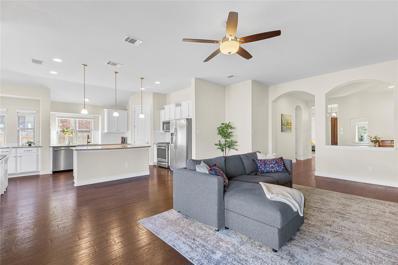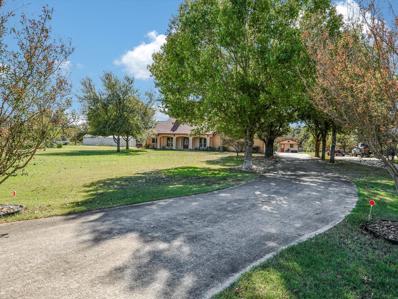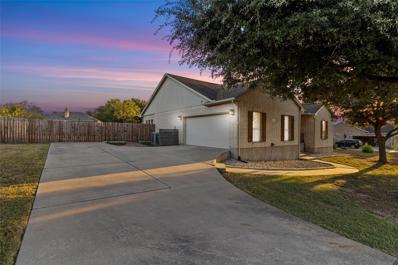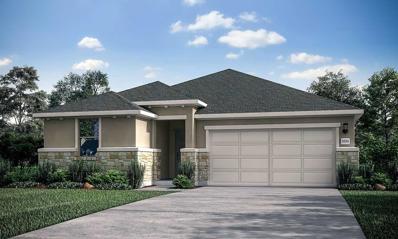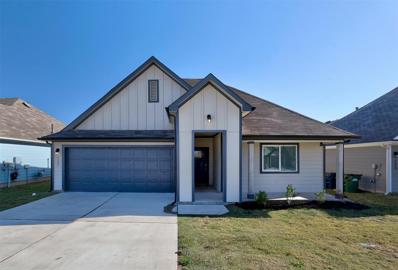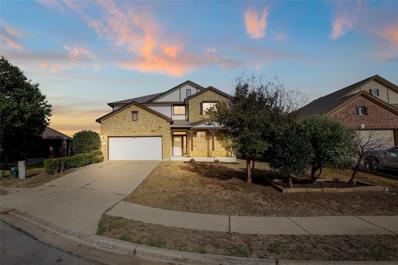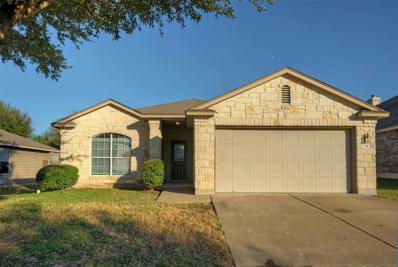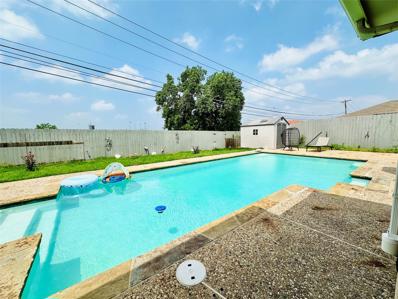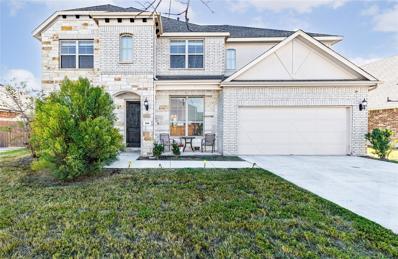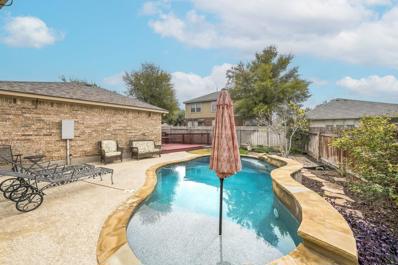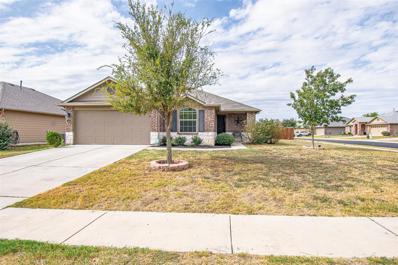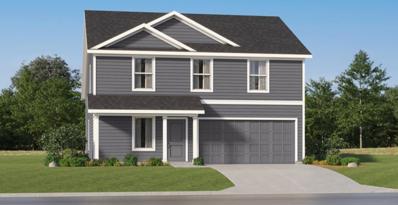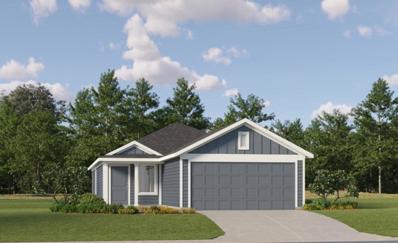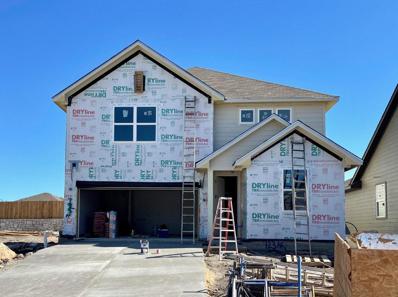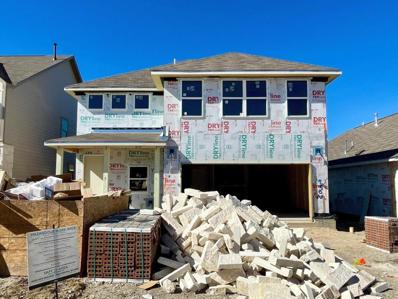Hutto TX Homes for Rent
$300,000
214 Almquist St Hutto, TX 78634
- Type:
- Single Family
- Sq.Ft.:
- 1,702
- Status:
- Active
- Beds:
- 3
- Lot size:
- 0.18 Acres
- Year built:
- 2006
- Baths:
- 2.00
- MLS#:
- 2555531
- Subdivision:
- Huttoparke Sec 05
ADDITIONAL INFORMATION
Charming single-story home in HuttoParke! Located at 214 Almquist St, Hutto, TX 78634, this 3-bedroom, 2-bathroom home offers 1,702 square feet of thoughtfully designed living space. Built in 2006 and sitting on a spacious 0.183-acre lot, this property features mature trees and a welcoming layout perfect for families or entertaining. Inside, you'll find a bright and open floor plan with multiple dining areas, a kitchen updated with granite countertops and stainless steel appliances, and a spacious living area. The primary suite, located on the main floor, includes a walk-in closet and a private bathroom. The home is built with durable HardiPlank and partial masonry construction, while energy-efficient features like an electric central HVAC, water heater, and water softener add convenience and value. A two-car attached garage with a single-door opener provides ample parking and storage. Located in the desirable HuttoParke community, this home is zoned to highly regarded Hutto ISD schools, including Cottonwood Creek Elementary. With easy access to Highway 79 and major employers in Williamson County, this home offers both comfort and convenience. Don’t miss the opportunity to make this home yours. Schedule your showing today! Video preview: https://youtu.be/SBfgWi4LZ94
$210,000
108 Killian Loop Hutto, TX 78634
- Type:
- Single Family
- Sq.Ft.:
- 1,410
- Status:
- Active
- Beds:
- 3
- Year built:
- 2007
- Baths:
- 2.00
- MLS#:
- 6102970
- Subdivision:
- Riverwalk Ph 01 Sec 02
ADDITIONAL INFORMATION
Prime Location in Hutto! 5 min drive from access to the 130. Less than 10 min walk to Howard Norman elementary and less than 10 drive to Hutto High School. Abundant outdoor activities with 15 min walk to the scenic River Walk Park and trail and 10 mins to Brushy Creek dog park. Less than 10 mins from HEB for convenience as well as 3 min drive to animal hospital; perfect for families with pet needs. Enjoy this Single Family Ranch Style Home; 3-Bed, 2-Bath Home featuring open living area ensuring plenty of room to entertain. Both bathrooms upgraded! Light fixtures upgraded throughout with fan lights in every room. Lots of cabinest space in the kitchen with brand new backsplash! 1 Large sunlit bedroom upfront with expansive windows. Primary bedroom boast double walk-in closets and full private bathroom with vanity mirrors. Nice big lot with lots of landscaping. Roof is ONLY ONE YEAR OLD! AC has been regularly serviced. Deck and Shed are 3 years old. Washer and Dryer Negotiable. Property is a MUST SEE!! **THIS PROPERTY IS BEING SOLD VIA FLASH AUCTION SALE**This is a traditional sale, The Price has been lowered significantly BELOW market value for an 'Auction' effect type sale. This property is NOT distressed and will ONLY be considering 'Market Value' bids based on the recent comparable sold. All Financing Acceptable. **ALL OFFERS DUE BY MOND.25th 5pm**
$700,000
110 W Pecan St Hutto, TX 78634
- Type:
- Single Family
- Sq.Ft.:
- 1,924
- Status:
- Active
- Beds:
- 5
- Lot size:
- 0.25 Acres
- Year built:
- 1930
- Baths:
- 2.00
- MLS#:
- 5682699
- Subdivision:
- Railroad
ADDITIONAL INFORMATION
Get ready to step into a piece of history with this stunning 1930s property! Overflowing with original charm, this one-of-a-kind home features vintage hardwood floors, intricate woodwork, high ceilings, and classic architectural details that truly capture the essence of its era. Nestled right in the heart of downtown Hutto, this property offers incredible flexibility—whether you're a business owner seeking the perfect spot to capture foot traffic or an individual looking to embrace the vibrant downtown lifestyle. This property is ideal for a boutique, office, or another small business, yet just as perfect for anyone dreaming of living in a unique, historic home with everything downtown has to offer right at their doorstep. Don’t miss out on this rare opportunity to make it your own. Stay tuned for more details—this gem won’t last long!
$400,000
202 Flinn St Hutto, TX 78634
- Type:
- Single Family
- Sq.Ft.:
- 1,295
- Status:
- Active
- Beds:
- 3
- Lot size:
- 0.18 Acres
- Year built:
- 2005
- Baths:
- 2.00
- MLS#:
- 4647214
- Subdivision:
- Hutto Parke
ADDITIONAL INFORMATION
Discover the charm of this beautifully updated one-story home featuring three bedrooms, two bathrooms, and an inviting living room with a cozy fireplace. Throughout the home, wood-look tile floors create a seamless, stylish flow. The heart of the home opens to a backyard oasis, perfect for entertaining or unwinding. Enjoy a large covered patio, a spacious deck with treated boards added in 2024, a gazebo, a storage shed, and a delightful playground area—all designed for outdoor living. The home has seen numerous upgrades to ensure comfort and convenience. Major updates include a new AC unit and a roof with durable 30-year architectural shingles, both installed in 2024. In 2023, the sprinkler system was repaired, bringing new life to the landscaping, and a surge protector was added for enhanced electrical safety. The garage door opener was replaced in 2022, and the dishwasher has been recently upgraded to complete the modernized kitchen. This home offers both style and peace of mind with thoughtfully executed improvements that make it move-in ready for its next owners.
$515,000
103 Scotsburg St Hutto, TX 78634
- Type:
- Single Family
- Sq.Ft.:
- 2,546
- Status:
- Active
- Beds:
- 4
- Lot size:
- 0.33 Acres
- Year built:
- 2021
- Baths:
- 3.00
- MLS#:
- 6502931
- Subdivision:
- Hutto Square Sec 5b
ADDITIONAL INFORMATION
Stunning home on a spacious 1/3 acre corner lot with charming curb appeal and a covered front patio. Inside, enjoy a sprawling open floor plan with a main level that includes a flexible office space, two additional bedrooms, full bath, and a luxurious primary suite with a spa-like bath. The kitchen features ample counter space, a large island, and flows seamlessly into the living area with oversized windows that let in plenty of natural light. Upstairs offers a second living area, perfect for a playroom or game room, plus an additional bedroom and full bath ideal for guests. The large fenced backyard, with a covered patio, is perfect for both kids and adults. Notable design elements include high ceilings, hardwood floors, a built-in bar, and a desirable floorplan with endless possibilities. The community pool and playground are just around the corner. Conveniently located near I-30, HEB, shopping, dining, and only 30 minutes to the airport.
$410,000
223 Lavaca River Ln Hutto, TX 78634
- Type:
- Single Family
- Sq.Ft.:
- 2,312
- Status:
- Active
- Beds:
- 4
- Lot size:
- 0.14 Acres
- Year built:
- 2022
- Baths:
- 3.00
- MLS#:
- 5742140
- Subdivision:
- Mustang Creek
ADDITIONAL INFORMATION
Welcome to 223 Lavaca River Lane, a stunning, 2022-built, 4-bed, 3-bath home, designed with modern family living in mind. This spacious home offers an ideal blend of comfort, convenience, and thoughtful finishes —all set on a generous lot in the vibrant community of Mustang Creek. Step inside, and you'll immediately feel the welcoming openness of this beautiful home. With an open-concept design, the main floor boasts three of the four bedrooms, including a serene primary suite, and two full bathrooms—perfect for families who prefer single-level living. The heart of the home is a large, inviting kitchen that brings everyone together around the impressive central island. Upgraded with a sleek, touchless pull-down faucet, soap dispenser, and thoughtful finishes, this kitchen is as functional as it is stylish, making daily routines feel a little more luxurious. Venture upstairs, and you'll discover a versatile loft space, along with a private guest bedroom and a full bath, offering guests or teens their own private retreat. Throughout the home, smart features are seamlessly integrated, adding convenience to everyday life. There’s also a water softening system, ensuring every shower and glass of water is as refreshing as it can be. Step out back, where the covered patio invites you to unwind or host gatherings, while the cozy front porch provides a perfect spot to sip coffee and greet the morning. An extended two-car garage gives you extra storage space, ideal for tools, outdoor gear, or those holiday decorations. Living in Mustang Creek means you’re not just buying a home—you’re joining a friendly neighborhood with a park and playground just a two-minute stroll from your front door. For your convenience, HEB is a quick 10-minute drive away, and easy access to I-30 puts schools, restaurants, and local entertainment close by. 223 Lavaca River Ln isn’t just a home; it’s where comfort, style, and community come together, waiting to welcome its next family.
$435,000
108 Water Way Ave Hutto, TX 78634
- Type:
- Single Family
- Sq.Ft.:
- 2,782
- Status:
- Active
- Beds:
- 4
- Lot size:
- 0.21 Acres
- Year built:
- 2020
- Baths:
- 3.00
- MLS#:
- 9977946
- Subdivision:
- Cross Creek
ADDITIONAL INFORMATION
Light and bright open concept downstairs ready for all your activities. Entertain and interact with everyone in the home while enjoying the large island in the kitchen, open dining perfect for any size table, and large living room with direct access to the beautifully landscaped backyard. The covered patio extends the living outdoors. Your primary bedroom retreat is complete with a bay window, ensuite with double sinks, and a Texas-sized closet. The laundry room is conveniently located on the main level near the garage entrance and provides an opportunity for a mud space. Upstairs you'll enjoy a second living room complete with a projector and screen perfect for movie nights. Down the hall there are three additional generously sized bedrooms and a full bath with double sinks. For your work-from-home or homeschooling needs, you will appreciate a designated office which can also be used as a guest room. Neighborhood amenities are located nearby, complete with a park and community pool. Welcome to your new home.
$495,000
713 Duroc Dr Hutto, TX 78634
Open House:
Friday, 11/29 1:00-4:00PM
- Type:
- Single Family
- Sq.Ft.:
- 2,858
- Status:
- Active
- Beds:
- 4
- Lot size:
- 0.23 Acres
- Year built:
- 2018
- Baths:
- 3.00
- MLS#:
- 8146978
- Subdivision:
- Carmel Creek
ADDITIONAL INFORMATION
SINGLE STORY home on a CORNER LOT in Carmel Creek! With approximately 2,800sf of living area, this home has 4 bedrooms, 3 full baths plus a study with private doors that could be used as a 5th bedroom. One secondary bedroom has an en-suite bath. Open concept living with the kitchen opening to living and dining areas. SMART HOME attributes include Lutron light and ceiling fan switches in all bedrooms and living room, Ecobee thermostat, Schlage exterior door locks, 3 electrical outlets with USB, security system and more (see Features list). Island kitchen has granite counters, stainless steel appliances and subway tile backsplash. Wood look plank tile flooring flows from the entry to the study, kitchen, living and dining areas with carpet in bedrooms. Primary bedroom features a builder upgraded bay window area and primary bathroom has an oversized shower. Blinds throughout home. Utility room has cabinets and hanger rod. Enjoy the spacious covered back porch that has a gas outlet for outdoor cooking.
$329,970
205 Flowers Ave Hutto, TX 78634
Open House:
Saturday, 11/30 11:00-5:00PM
- Type:
- Single Family
- Sq.Ft.:
- 2,253
- Status:
- Active
- Beds:
- 3
- Lot size:
- 0.05 Acres
- Year built:
- 2024
- Baths:
- 3.00
- MLS#:
- 8810276
- Subdivision:
- Emory Crossing
ADDITIONAL INFORMATION
This stunning luxury townhome offers 2253 sq ft of spacious living with the largest floorplan available, featuring an open-concept design that floods the home with natural light. The expansive family and dining areas are perfect for both entertaining and relaxing, while high-quality luxury vinyl plank flooring adds a modern touch throughout. Enjoy beautifully landscaped front yards with included maintenance, and take advantage of the prime investment location next to an upcoming retail space, which could include a private office or restaurant—ideal for future growth. Just a short walk from the amenity center, this home offers easy access to a large pool, pavilion with picnic tables, soccer field, and a 2-mile hike and bike trail. With its combination of luxurious living space, prime location, and community amenities, this townhome is the perfect place to live and invest. Your dream home is closer than you think! Take advantage of our outstanding financing plans and exciting appliance deals. Call the David Weekley Team at Emory Crossing to learn more! Our EnergySaver™ Homes offer peace of mind knowing your new home in Hutto is minimizing your environmental footprint while saving energy. Square Footage is an estimate only; actual construction may vary.
$350,000
305 Wimberley St Hutto, TX 78634
- Type:
- Single Family
- Sq.Ft.:
- 2,022
- Status:
- Active
- Beds:
- 3
- Lot size:
- 0.18 Acres
- Year built:
- 2008
- Baths:
- 3.00
- MLS#:
- 2777292
- Subdivision:
- Hutto Square Sec 02
ADDITIONAL INFORMATION
Step into this charming 2-story retreat in Hutto, TX. Spanning 2,022 square feet, this home has been lovingly designed to keep life flowing just right. On the first floor, you'll be greeted by a welcoming foyer, with a cozy office tucked off to the side — perfect for remote work, hobbies, or just a quiet reading nook. As you wander in, the main living spaces unfold gracefully, from the spacious living room to a bright dining area that says, "Pull up a chair and stay awhile." The kitchen, just steps away, is ready for all your culinary creations, while the adjacent half-bath and pantry/laundry room make life’s routines feel easy. And just out back? A backyard that’s all about the good life, with a covered patio for Sunday brunches, garden beds ready for your green thumb, a sturdy play set, and a storage shed for all your extras. Landscaping blocks can stay or go — it’s up to you! Head upstairs, and you'll find a second living space, two welcoming guest bedrooms, a full guest bathroom, and a primary suite that’s nothing short of a sanctuary. The primary bathroom offers a walk-in shower, ready to soothe away the day. Beyond your front door, the neighborhood has its own appeal, with a pool, playground, and schools within walking distance for an added sense of convenience and community. This home doesn’t just meet needs; it’s made for memories. Solar panels will be paid off with sale of the home.
$480,000
308 Lightcliff St Hutto, TX 78634
- Type:
- Single Family
- Sq.Ft.:
- 2,245
- Status:
- Active
- Beds:
- 4
- Lot size:
- 0.21 Acres
- Year built:
- 2016
- Baths:
- 2.00
- MLS#:
- 8029771
- Subdivision:
- Star Ranch Ph 4 Sec 7
ADDITIONAL INFORMATION
Welcome to this beautifully maintained, single-story 4-bedroom home located in the highly desirable Star Ranch golf course community. This elegant home features a stunning entryway, grand 8' interior doors, an open floor plan, and high ceilings throughout. The gourmet kitchen is a chef's dream with granite countertops, a massive island with seating, breakfast nook, stainless steel appliances including a GE gas range with griddle, Bosch dishwasher and KitchenAid microhood. This versatile 4-bedroom layout (or 3 bedrooms + study) includes a primary suite with a luxurious bathroom featuring a garden tub, separate shower, dual sinks, and an impressive walk-in closet with built-in shelving. All bedrooms feature a ceiling fan and spacious closets. Additional highlights include wood floors, recessed lighting, and epoxy-coated floors in the 3-car garage. The spacious backyard boasts a large, covered patio with adjustable shades, and a low-maintenance Hot Springs saltwater hot tub, perfect for unwinding or hosting in style. Practical touches include a NuGen whole-house water filter, Gemline water softener, 12kW generator outlet and home surge protector. Convenient access to toll roads 130 and 45 offers an easier commute to Tesla, the Domain, and Samsung in Taylor. Just minutes from HEB, Kalahari Resort, Stone Hill Town Center, Old Settler’s Park and Lake Pflugerville’s amenities including hike & bike trail, fishing, and playground. Nearby Forest Creek and Blackhawk golf courses for golf lovers. Don’t miss this rare opportunity in Star Ranch!
$699,999
162 Brushy Creek Trl Hutto, TX 78634
- Type:
- Single Family
- Sq.Ft.:
- 2,301
- Status:
- Active
- Beds:
- 4
- Lot size:
- 1.52 Acres
- Year built:
- 2000
- Baths:
- 2.00
- MLS#:
- 4896497
- Subdivision:
- Lookout At Brushy Creek
ADDITIONAL INFORMATION
Welcome to your dream retreat! This rare single-story custom home on a sprawling 1.5-acre lot offers the perfect blend of peaceful country living and convenient access to urban amenities. With 4 spacious bedrooms—one ideal for a home office—this open floorplan features a roomy vaulted living room ceiling, cozy stone floor-to-ceiling fireplace, and a kitchen designed for entertaining with a center island, breakfast bar, granite countertops, and wood cabinetry. The owner's suite is a true sanctuary, boasting a remodeled bathroom with a spacious walk-in shower, modern double vanities with sleek quartz countertops, and built-in Bluetooth speakers for a luxurious spa-like experience. Both formal and casual dining spaces provide flexibility, whether hosting gatherings or enjoying quiet meals. Step outside to a fenced backyard oasis with a large covered patio, extended seating area, and ceiling fan for year-round relaxation. A detached workshop/studio with its own AC unit offers endless possibilities as an office, gym, or artist studio. The home owners association park offers a serene community lake with a fishing pier and covered picnic tables, perfect for family outings, relaxing afternoons, and enjoying the great outdoors right in your own neighborhood. Situated less than 30 minutes from Dell, Samsung, The Domain, and Austin Airport, and just minutes to HEB, Costco, Stone Hill Shopping Center, and Star Ranch Golf Course, this home provides country tranquility with all the conveniences close by. Don’t miss out on this unique property!
$419,900
306 Rio Grande Ave Hutto, TX 78634
- Type:
- Single Family
- Sq.Ft.:
- 1,809
- Status:
- Active
- Beds:
- 3
- Lot size:
- 0.48 Acres
- Year built:
- 2000
- Baths:
- 2.00
- MLS#:
- 8940053
- Subdivision:
- Rivers Crossing Sub
ADDITIONAL INFORMATION
Beautifully remodeled home on about half acre, just outside of Hutto city limits! Some highlights of the recent remodel include new kitchen cabinets and countertops, recessed lighting, ceramic tile flooring, stainless steel appliances, heat pump water heater, electric fireplace, dual vanity, frameless glass shower enclosure, and much more! The large driveway leads to both the oversized 2 car garage and a double gate into the backyard to store toys and RVs. In the backyard you will find a planter box, solar lighted pergola, enclosed sunroom and an above ground pool with a deck and sunshades. The pump for this pool was just replaced and there is additional electrical outlets for more lighting or accessories by the pool. Both the front and backyards have full automatic sprinkler systems and are well maintained with tasteful landscaping. The large covered patio out front provides a tranquil place to enjoy the outdoors without worrying about the sun or rain. As you step into the home, the huge living area with recessed lighting invites you in to an open floor plan with a bar into the kitchen. The electric fireplace with a built in TV mount provide a great environment to relax and enjoy your new home. Conveniently located near 79 and the upcoming developments while being just outside the city limits provides the perfect balance between ease of access and private ownership. Schedule your showing today to see all this home has to offer while you still can!
$408,160
101 Beartooth Way Hutto, TX 78634
- Type:
- Single Family
- Sq.Ft.:
- 1,895
- Status:
- Active
- Beds:
- 4
- Lot size:
- 0.14 Acres
- Year built:
- 2024
- Baths:
- 2.00
- MLS#:
- 4825375
- Subdivision:
- Emory Crossing
ADDITIONAL INFORMATION
Built by Taylor Morrison, January Completion! REPRESENTATIVE PHOTOS ADDED. As you step into the single-story Bosque 2 floorplan at Emory Crossing, you'll be welcomed by an open layout that brings together a spacious great room, a dining area, and a modern kitchen—perfect for family gatherings and entertaining. The kitchen island, complete with a single-basin sink and dishwasher, keeps the cook connected to the action. A generously sized walk-in pantry with ample shelving provides extra storage space. Privately tucked at the back of the home, the owner's suite offers a tranquil retreat with a large bath featuring a double vanity, an enclosed water closet, and a roomy walk-in closet. Structural options include: covered patio.
- Type:
- Single Family
- Sq.Ft.:
- 1,712
- Status:
- Active
- Beds:
- 4
- Lot size:
- 0.14 Acres
- Year built:
- 2022
- Baths:
- 2.00
- MLS#:
- 3251451
- Subdivision:
- Mustang Crk Ph 4
ADDITIONAL INFORMATION
The property neighborhood is a growing suburban community located within the popular Austin metropolitan area. This area is known for its family-friendly atmosphere, affordable housing, and easy access to major highways, providing convenience for commuters heading into Austin, Round Rock, and other nearby cities. Hutto offers a blend of small-town charm with suburban convenience. The community is known for its well-maintained parks, local schools, and family-oriented events. Residents enjoy amenities like Hutto Lake Park and Fritz Park, which feature trails, playgrounds, and picnic spots. Just a short drive away, the Hutto Co-Op District is a hub for local dining, shopping, and entertainment, often hosting farmer’s markets and other community events. The surrounding area is developing quickly, with new shopping centers, grocery stores, and restaurants adding to its appeal. Hutto Independent School District serves the neighborhood, and the area is known for its friendly, welcoming vibe.
$439,000
2003 Cockrill Cv Hutto, TX 78634
- Type:
- Single Family
- Sq.Ft.:
- 2,864
- Status:
- Active
- Beds:
- 4
- Lot size:
- 0.18 Acres
- Year built:
- 2006
- Baths:
- 3.00
- MLS#:
- 3817381
- Subdivision:
- Hutto Highlands Sec 01 Ph A
ADDITIONAL INFORMATION
MOTIVATED SELLER! Discover this exquisite 4-bedroom, 3-bathroom former model home at 2003 Cockrill Cove, Hutto, Texas 78634. Nestled in a tranquil cul-de-sac within the desirable Hutto Highlands community, this residence offers both elegance and functionality. Boasting 2,864 square feet of thoughtfully designed living space, this home provides ample room for relaxation and entertainment. This property was recently fully remodeled and upgraded in the past month, ensuring modern features and a fresh, updated interior. Experience warmth and charm with architectural arches and designer color palettes that create an inviting atmosphere from the moment you enter. The expansive kitchen seamlessly connects to the breakfast area, formal dining room, and family room, featuring a cozy fireplace—ideal for gatherings and everyday living. Located upstairs, the primary suite offers a stand-up shower, garden tub, and double vanity, providing a private retreat for homeowners. A combination of carpet, laminate, and hard tile flooring ensures both style and easy maintenance throughout the home. Situated on a cul-de-sac with no through traffic, enjoy peace and privacy while being just 7 miles east of Round Rock and 7 miles north of Pflugerville. The Austin Stone and Hardiplank exterior exudes curb appeal and durability. As part of the Hutto Highlands community, residents have access to well-maintained common areas and are part of the Hutto Highlands Homeowners Association. This home is priced to sell quickly. Don't miss the opportunity to make 2003 Cockrill Cove your new address. Contact me today to schedule a private showing and experience firsthand the charm and elegance this property offers.
$357,500
341 Altamont St Hutto, TX 78634
- Type:
- Single Family
- Sq.Ft.:
- 1,930
- Status:
- Active
- Beds:
- 4
- Lot size:
- 0.2 Acres
- Year built:
- 2008
- Baths:
- 2.00
- MLS#:
- 3302694
- Subdivision:
- Riverwalk Ph 02 Sec 01
ADDITIONAL INFORMATION
Price drop today , this 4 bed 2 bath house has new flooring and ready for you. Great for investment and living in a great community. Great backyard with covered patio and so much yard to enjoy . This home is close to Kalahari resort, Dell Diamond (for baseball fans), Old Settlers park , with frisbee golf, parks , and so much more. Buy a house where you can LOVE where you live.... Stop by and immerse yourself in this 1 story home. See you soon reach out for a private showing .
$439,000
1202 Delia Chappa Hutto, TX 78634
- Type:
- Single Family
- Sq.Ft.:
- 2,724
- Status:
- Active
- Beds:
- 4
- Lot size:
- 0.18 Acres
- Year built:
- 2004
- Baths:
- 3.00
- MLS#:
- 5465849
- Subdivision:
- Enclave At Brushy Creek Sec 01
ADDITIONAL INFORMATION
Luxurious Family home with Modern Amenities! Welcome to your dream home! This stunning large house boasts 4 spacious bedrooms, including a luxurious primary suite conveniently located on the main floor with large walk-in closet. Perfect for families and entertaining, huge in-ground pool, open concept living that flows into the beautifully updated chef's delight with stainless appliances, quartz countertops and tile back-splash. Ample cabinetry offering plenty of storage space, large pantry, and even a wine fridge. Families will love the walking distance to Hutto High, combined with the privacy by the pool of no backyard neighbors! Come see it!!
$700,000
306 Pulitzer Dr Hutto, TX 78634
- Type:
- Single Family
- Sq.Ft.:
- 4,059
- Status:
- Active
- Beds:
- 5
- Lot size:
- 0.19 Acres
- Year built:
- 2021
- Baths:
- 4.00
- MLS#:
- 8658883
- Subdivision:
- Brooklands
ADDITIONAL INFORMATION
This stunning home offers over 4,000 sq. ft. of exceptional living space, featuring 5 bedrooms and 3.5 bathrooms. The property boasts two large living areas perfect for relaxation and entertainment, a formal dining room ideal for gatherings, and a dedicated office space for remote work or studies. For movie enthusiasts, the home includes an entertainment room/theater for cozy movie nights. The private backyard adds an extra layer of tranquility, with no neighbors behind and backing up to an amphitheater. Conveniently located just minutes from shopping, dining, and more, this home perfectly blends luxury and comfort. Don’t miss the opportunity to make this Hutto haven your own. Schedule your showing today!
$495,000
1205 Augusta Bend Dr Hutto, TX 78634
- Type:
- Single Family
- Sq.Ft.:
- 3,007
- Status:
- Active
- Beds:
- 4
- Lot size:
- 0.16 Acres
- Year built:
- 2003
- Baths:
- 4.00
- MLS#:
- 2216690
- Subdivision:
- Star Ranch Sec 01
ADDITIONAL INFORMATION
Rare chance to have a home with a beautiful pool under $500,000! Amazing 4 bedroom, 3.5 bath home in the perfect location to get you fast access anywhere in town - right off of the toll road 130 and toll 45 so you can get everywhere fast to downtown Austin, the airport, Dell, Tesla, Samsung, etc. Great size first floor office that looks out onto the front yard that could also be converted to a 5th bedroom. Large dining room for entertaining that could be converted to an additional first floor office as well! Huge covered front porch and side porch with plenty of room for sitting and a swing. Open kitchen has stainless steel appliances, gas stove, lots of counter space with bar sitting area, granite countertops, 42” cabinets, and breakfast area. First floor primary bedroom has bay window and beautiful wood floors. Large primary bathroom with separate tub and shower with additional seating area, dual vanity with makeup area. Upstairs has an additional 3 bedrooms, game room or a media room plus an additional study area or open office concept. Rare chance to have this beautiful pool with waterfall features and beach area for the perfect back yard oasis. Two car garage with an extra-long driveway for lots of parking space! Additional decking area behind garage for quiet sitting area or entertainment! Star Ranch is near the corner of Hutto, Round Rock, and Pflugerville with quick access Austin and HEB, Costco, shopping, etc. Star Ranch is located next to the sought after Star Ranch golf course and a fitness center. The neighborhood amenities include pools, sports court, walking trails, pet friendly areas, park/playground and a clubhouse available for rent. This one-of-a-kind home is a back yard paradise with access to most anywhere around town!
$374,900
702 Luna Vista Dr Hutto, TX 78634
- Type:
- Single Family
- Sq.Ft.:
- 1,978
- Status:
- Active
- Beds:
- 4
- Lot size:
- 0.2 Acres
- Year built:
- 2016
- Baths:
- 2.00
- MLS#:
- 4122652
- Subdivision:
- Glenwood Ph 5
ADDITIONAL INFORMATION
Charming 4 bed, 2 bath home in Hutto's Glenwood neighborhood. Located on a corner lot, this home has a large private backyard as well. A great open floorplan that has the kitchen open to the dining space and living room. Carpeted office space in the entry can easily be enclosed for an extra room or just more privacy. Just minutes from toll 130 and highway 79, with convenient access to Samsung, entertainment, shopping and Ray elementary right around the corner...this home has too much going to not go see it today!
- Type:
- Single Family
- Sq.Ft.:
- 1,885
- Status:
- Active
- Beds:
- 4
- Lot size:
- 0.12 Acres
- Year built:
- 2024
- Baths:
- 3.00
- MLS#:
- 7556920
- Subdivision:
- Firefly Pointe
ADDITIONAL INFORMATION
On the first floor of this spacious two-story home is a convenient and modern layout seamlessly connecting the kitchen, dining room and living room together. In a private corner is the tranquil owner’s suite with an attached bathroom and walk-in closet. Upstairs is a sprawling central game room made for gatherings of all sizes, along with three secondary bedrooms.
$310,990
101 Painted Night Rd Hutto, TX 78634
- Type:
- Single Family
- Sq.Ft.:
- 1,402
- Status:
- Active
- Beds:
- 3
- Lot size:
- 0.14 Acres
- Year built:
- 2024
- Baths:
- 2.00
- MLS#:
- 1580273
- Subdivision:
- Firefly Pointe
ADDITIONAL INFORMATION
This single-level home showcases a spacious open floorplan shared between the kitchen, dining area and living room for easy entertaining during gatherings. An owner’s suite enjoys a private location in a rear corner of the home, complemented by an en-suite bathroom and walk-in closet. There are two secondary bedrooms along the side of the home, which are comfortable spaces for household members and overnight guests.
$479,090
723 Palo Brea Loop Hutto, TX 78634
- Type:
- Single Family
- Sq.Ft.:
- 2,295
- Status:
- Active
- Beds:
- 4
- Lot size:
- 0.12 Acres
- Baths:
- 3.00
- MLS#:
- 3372337
- Subdivision:
- Covered Bridge
ADDITIONAL INFORMATION
NEW CONSTRUCTION BY ASHTON WOODS! Available Jan 2025! By Appointment Only! Two-story popular and open-concept Colton plan includes an open kitchen with island. Spacious family room and covered patio to enjoy the Texas outdoors. Primary suite has a large walk-in closet, garden tub, and separate walk-in shower. An Ashton Woods designer hand selected the finishes for this home, including beautiful contemporary kitchen cabinets with upgraded Silestone countertops and luxury vinyl floors in the main living areas. Covered Bridge is a natural gas community. Don't miss the opportunity to call Covered Bridge home!
$508,016
730 Palo Brea Loop Hutto, TX 78634
- Type:
- Single Family
- Sq.Ft.:
- 2,904
- Status:
- Active
- Beds:
- 5
- Lot size:
- 0.12 Acres
- Baths:
- 4.00
- MLS#:
- 3177347
- Subdivision:
- Covered Bridge
ADDITIONAL INFORMATION
NEW CONSTRUCTION BY ASHTON WOODS! Available Feb 2025! By Appointment Only! This home has it all with 5 bedrooms, 4 baths, study, loft and game room. In addition to the primary suite on the first floor, there is a secondary bedroom and full bath, perfect for guest, as well as a study. Upstairs you will find a spacious loft area, and game room along with 3 secondary bedrooms. An Ashton Woods designer hand selected the finishes for this home, including beautiful kitchen cabinets and luxury vinyl floors on the first floor. Covered Bridge is a natural gas community. Don`t miss the opportunity to call Covered Bridge home!

Listings courtesy of Unlock MLS as distributed by MLS GRID. Based on information submitted to the MLS GRID as of {{last updated}}. All data is obtained from various sources and may not have been verified by broker or MLS GRID. Supplied Open House Information is subject to change without notice. All information should be independently reviewed and verified for accuracy. Properties may or may not be listed by the office/agent presenting the information. Properties displayed may be listed or sold by various participants in the MLS. Listings courtesy of ACTRIS MLS as distributed by MLS GRID, based on information submitted to the MLS GRID as of {{last updated}}.. All data is obtained from various sources and may not have been verified by broker or MLS GRID. Supplied Open House Information is subject to change without notice. All information should be independently reviewed and verified for accuracy. Properties may or may not be listed by the office/agent presenting the information. The Digital Millennium Copyright Act of 1998, 17 U.S.C. § 512 (the “DMCA”) provides recourse for copyright owners who believe that material appearing on the Internet infringes their rights under U.S. copyright law. If you believe in good faith that any content or material made available in connection with our website or services infringes your copyright, you (or your agent) may send us a notice requesting that the content or material be removed, or access to it blocked. Notices must be sent in writing by email to [email protected]. The DMCA requires that your notice of alleged copyright infringement include the following information: (1) description of the copyrighted work that is the subject of claimed infringement; (2) description of the alleged infringing content and information sufficient to permit us to locate the content; (3) contact information for you, including your address, telephone number and email address; (4) a statement by you that you have a good faith belief that the content in the manner complained of is not authorized by the copyright owner, or its agent, or by the operation of any law; (5) a statement by you, signed under penalty of perjury, that the inf
Hutto Real Estate
The median home value in Hutto, TX is $404,000. This is lower than the county median home value of $439,400. The national median home value is $338,100. The average price of homes sold in Hutto, TX is $404,000. Approximately 79.36% of Hutto homes are owned, compared to 18.8% rented, while 1.84% are vacant. Hutto real estate listings include condos, townhomes, and single family homes for sale. Commercial properties are also available. If you see a property you’re interested in, contact a Hutto real estate agent to arrange a tour today!
Hutto, Texas has a population of 26,971. Hutto is more family-centric than the surrounding county with 45.77% of the households containing married families with children. The county average for households married with children is 41.39%.
The median household income in Hutto, Texas is $94,807. The median household income for the surrounding county is $94,705 compared to the national median of $69,021. The median age of people living in Hutto is 34.9 years.
Hutto Weather
The average high temperature in July is 94.9 degrees, with an average low temperature in January of 36 degrees. The average rainfall is approximately 35.5 inches per year, with 0.2 inches of snow per year.
