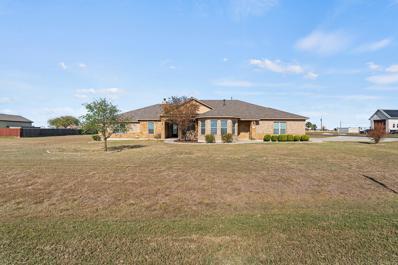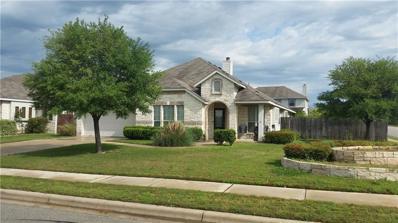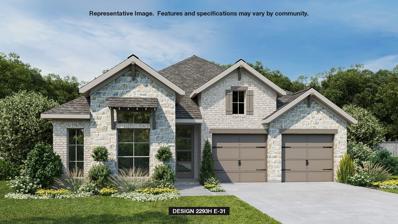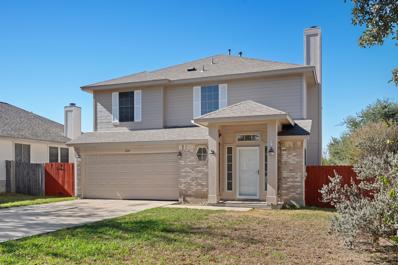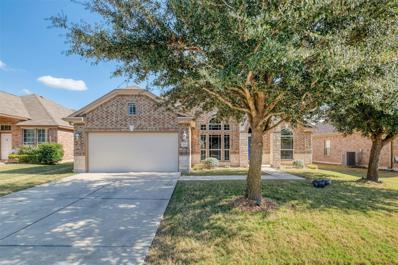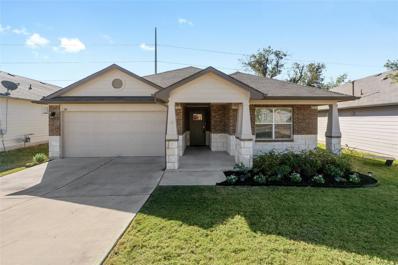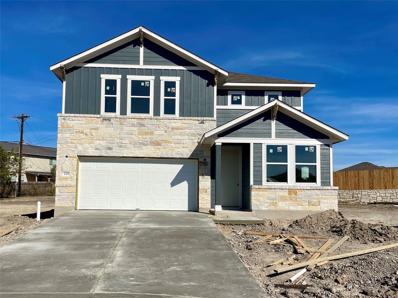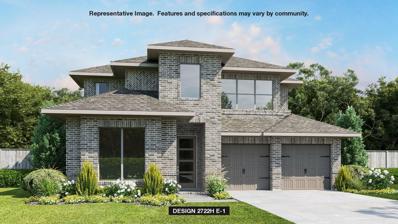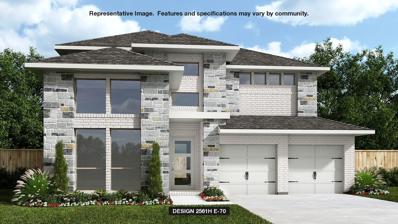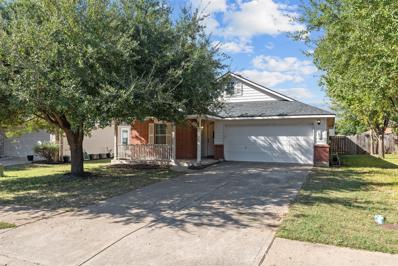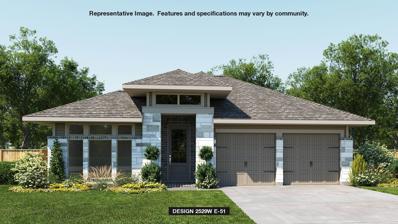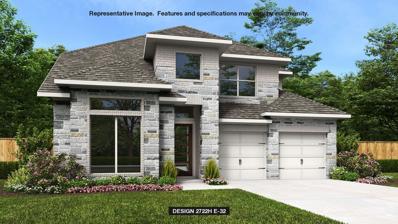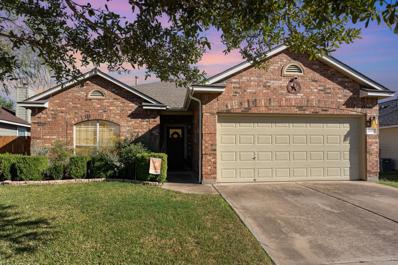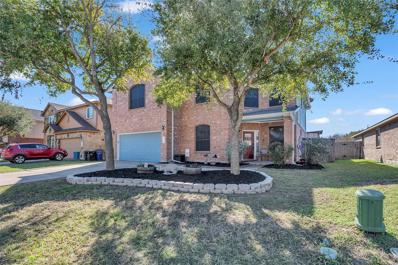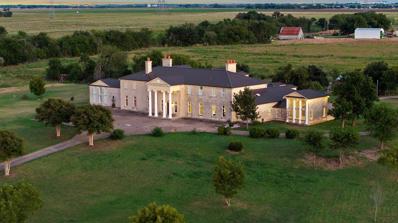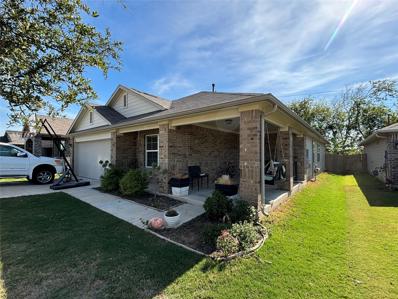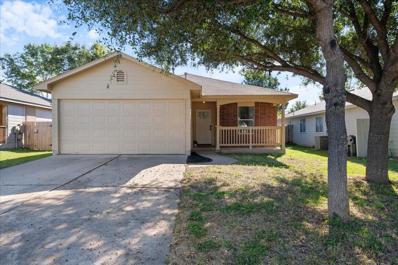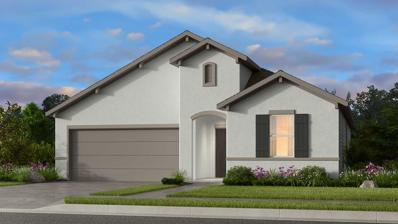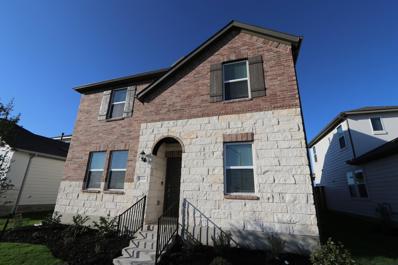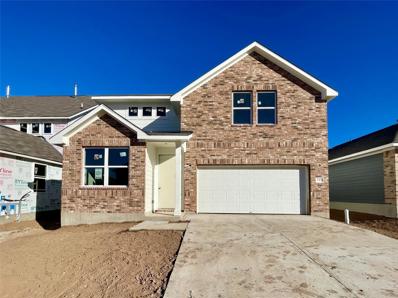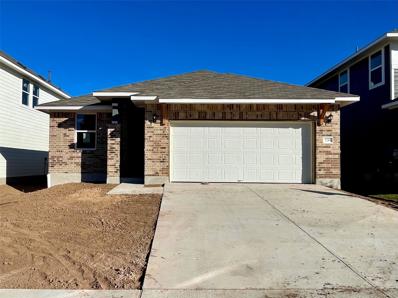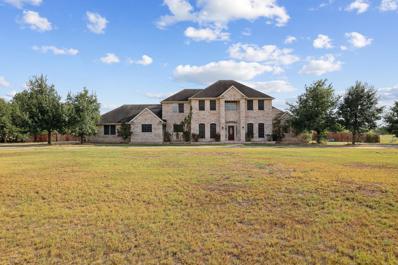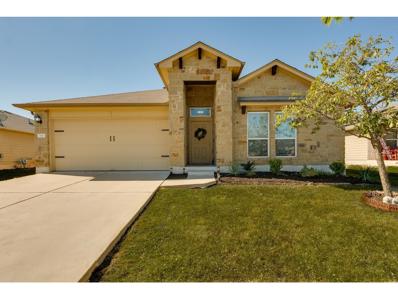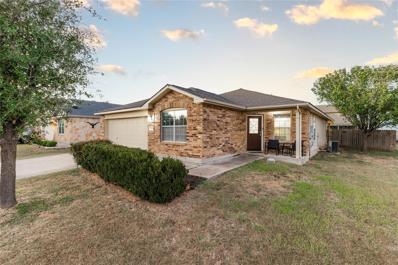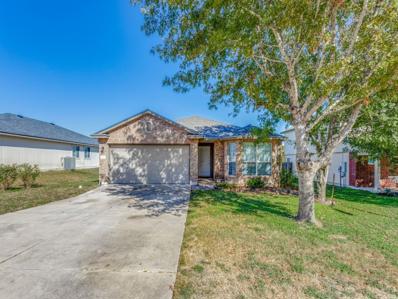Hutto TX Homes for Sale
$800,000
100 W Vienna Dr Hutto, TX 78634
Open House:
Saturday, 11/30 11:00-2:00PM
- Type:
- Single Family
- Sq.Ft.:
- 3,399
- Status:
- NEW LISTING
- Beds:
- 5
- Lot size:
- 1.05 Acres
- Year built:
- 2015
- Baths:
- 4.00
- MLS#:
- 6211281
- Subdivision:
- Green Haven Ranch
ADDITIONAL INFORMATION
Welcome to 100 W Vienna Dr, a stunning 3,399 sq. ft. single-story traditional home in Hutto, Texas. Thoughtfully designed to blend style, functionality, and accessibility, this property sits on a rare 1-acre corner lot, offering an unparalleled combination of comfort and luxury. Every detail of this home reflects a commitment to ease and convenience, including complete ADA accessibility for seamless mobility and comfort for all residents and guests. The home features two exceptional primary bedrooms. The first includes a private entrance and a double-sided fireplace, creating a cozy ambiance for both the bedroom and the adjoining spa-like bathroom—ideal for relaxation and versatility. The second primary bedroom is equipped with an ADA-compliant bathroom, featuring wide spaces for accessibility, and includes a private door to the backyard for added privacy and convenience. With two spacious living areas, this home offers flexibility for entertaining, relaxing, or creating personalized spaces such as a playroom or additional office. Outdoors, the beautifully landscaped 1-acre corner lot provides ample space for hosting gatherings, gardening, or enjoying the serene surroundings. Additional highlights include an expansive 4-car garage, ideal for vehicles, hobbies, and storage, and a brand-new roof, ensuring peace of mind and long-term value. This one-of-a-kind property seamlessly combines timeless design, modern features, and accessibility, making it an ideal choice for any stage of life. Schedule your private tour today to experience the charm, comfort, and versatility this extraordinary home offers!
$354,500
200 Hyltin St Hutto, TX 78634
- Type:
- Single Family
- Sq.Ft.:
- 2,484
- Status:
- NEW LISTING
- Beds:
- 4
- Lot size:
- 0.24 Acres
- Year built:
- 2006
- Baths:
- 2.00
- MLS#:
- 3772886
- Subdivision:
- Hutto Square Sec 02
ADDITIONAL INFORMATION
Welcome to this stunning former Cobblestone Builder model home, where elegance meets functionality in every corner! This gorgeous single-story residence offers an abundance of space with four beautifully appointed bedrooms and two spacious living areas, perfect for both intimate family gatherings and larger entertaining events. The formal dining area sets the stage for memorable dinners, while the cozy eat-in kitchen is ideal for casual meals. Step inside and be immediately captivated by the gorgeous hardwood flooring that flows seamlessly throughout the entry, kitchen, hallways, and family room—creating a warm and inviting atmosphere. The bathrooms are tastefully tiled, adding a touch of luxury and practicality. Plus, the expansive utility room offers ample space. The heart of the home, the kitchen, is a culinary masterpiece! Featuring rich granite countertops, a large center island for extra prep space, and top-of-the-line stainless steel appliances, it's a space designed for both cooking and gathering. A built-in computer nook provides a perfect spot for managing tasks or homework. The thoughtful design includes a fireplace to add ambiance and a split floor plan that ensures privacy with a serene master suite tucked away for restful nights. The master retreat is generously sized, offering a spacious walk-in closet that will impress even the most discerning homeowner. This exquisite home is situated on a coveted corner lot, offering plenty of outdoor space for enjoyment. The covered patio is perfect for relaxing, dining al fresco, or hosting summer gatherings, while the full sprinkler system ensures a lush, well-maintained lawn year-round. With 10-foot ceilings that enhance the sense of space and an abundance of natural light, this home is a true masterpiece that combines style, comfort, and functionality.
$601,900
428 Brandywine Rd Hutto, TX 78634
- Type:
- Single Family
- Sq.Ft.:
- 2,293
- Status:
- NEW LISTING
- Beds:
- 4
- Lot size:
- 0.17 Acres
- Year built:
- 2024
- Baths:
- 3.00
- MLS#:
- 5645616
- Subdivision:
- Flora
ADDITIONAL INFORMATION
Home office with French doors off extended entry with 12-foot ceiling. Spacious family room with wall of windows opens to kitchen and dining area. Kitchen offers walk-in pantry, 5-burner gas cooktop and generous island with built-in seating space. Private primary suite includes bedroom with wall of windows. Double doors lead to primary bath with dual vanities, corner garden tub, separate glass-enclosed shower and large walk-in closet. This open one-story design features a guest suite with full bath. Abundant closet space throughout. Extended covered backyard patio. Mud room off three-car garage.
$340,000
229 Estate Dr Hutto, TX 78634
Open House:
Saturday, 11/30 11:00-1:00PM
- Type:
- Single Family
- Sq.Ft.:
- 2,002
- Status:
- NEW LISTING
- Beds:
- 4
- Lot size:
- 0.19 Acres
- Year built:
- 2001
- Baths:
- 3.00
- MLS#:
- 2683958
- Subdivision:
- Lakeside Estates Sec 2
ADDITIONAL INFORMATION
Welcome to this beautiful 4-bedroom, 2.5-bath home located in the thriving community of Hutto, TX! Offering a perfect blend of comfort and convenience, this home is ready for you to make your personal touches. As you enter, you’ll be greeted by a dedicated office space ideal for working from home or study. The living room features wood grain tile floors and a cozy wood-burning fireplace, making it the perfect spot to relax with guests. The kitchen features gas cooking for the discerning chef, ample cabinetry, and a formal dining area for easy entertaining. A large pantry and a separate laundry room add to the practicality of this home, ensuring you have all the space you need. The main floor also includes a convenient half bath for guests. Upstairs, you’ll find all four generously sized bedrooms, including the spacious primary suite. The primary bathroom offers a soaking tub, walk-in shower, and dual vanities, creating a spa-like experience at home. The large, sunny backyard is perfect for those with a green thumb, with a gentle slope that offers endless possibilities for gardening or outdoor activities. The two-car garage provides additional storage and parking space. Hutto is a rapidly growing city with a variety of businesses and facilities. Enjoy easy access to parks, shops, and restaurants, while still having a peaceful neighborhood atmosphere. With its ideal location and amenities this home is the perfect place to call your own. Don’t miss out on the opportunity to be a part of the vibrant Hutto community!
$400,000
213 Hendelson Ln Hutto, TX 78634
Open House:
Sunday, 12/1 12:00-3:00PM
- Type:
- Single Family
- Sq.Ft.:
- 2,012
- Status:
- NEW LISTING
- Beds:
- 3
- Lot size:
- 0.18 Acres
- Year built:
- 2012
- Baths:
- 2.00
- MLS#:
- 9593080
- Subdivision:
- Hutto Highlands Sec 01 Ph A
ADDITIONAL INFORMATION
Welcome to this premium Scott Homes build, known for quality craftsmanship and thoughtful design. This immaculate 3-bedroom, 2-bathroom home with a study looks and feels like a new home. Recent upgrades in 2024 include new interior and exterior paint, new premium carpet and padding installed in all of the bedrooms and closets, and updated electrical to make the home generator ready. The open-concept layout features a gourmet kitchen with granite countertops, travertine tile backsplash, custom raised-panel cabinetry, stainless steel appliances, and recessed lighting. The oversized island with a breakfast bar overlooks the spacious living room, making it perfect for entertaining or everyday living. The generously sized primary suite is privately located away from the secondary bedrooms and the dedicated office. The suite features a corner garden tub, separate shower, dual vanities, and an oversized walk-in closet. The windows in the primary bedroom bring in great natural light and offer a nice view of the backyard. The secondary bedrooms and the office are located opposite each other at the front area of the home. Each room is separated from each other making the floor plan highly desired. Step outside to enjoy a large, flat yard, recently landscaped for the new owners. The extended covered patio provides ample space for outdoor entertaining, while the recently built greenhouse offers a perfect spot for gardening or growing your favorite plants. This private backyard is ideal for relaxing, playing, or creating your own outdoor oasis. Situated in a prime location, just 2 miles from SH-130 and the vibrant Hutto Co-Op District, this home provides convenient access to a wide range of shopping, dining, entertainment, and employment opportunities. Whether you're commuting to work or enjoying local amenities, everything you need is just minutes away. Schedule a tour today!
$387,760
108 Marimoor Dr Hutto, TX 78634
- Type:
- Single Family
- Sq.Ft.:
- 2,020
- Status:
- NEW LISTING
- Beds:
- 4
- Lot size:
- 0.16 Acres
- Year built:
- 2020
- Baths:
- 2.00
- MLS#:
- 6710196
- Subdivision:
- Mager Meadows
ADDITIONAL INFORMATION
Wonderfully upgraded home in convenient Mager Meadows. This spacious 4 bedroom abode features a large kitchen with plenty of cabinet space, large island with room for several stools, granite counters and stainless steel appliances. Enjoy a very private back yard overlooking open space behind. The owner-added upgrades include a rock/stone patio, covered patio, solar panels (to lower utility costs), light fixtures, ceiling fans and landscaping. Experience convenient access to the toll road, shopping, restaurants and major employers.
$486,324
721 Palo Brea Loop Hutto, TX 78634
- Type:
- Single Family
- Sq.Ft.:
- 2,174
- Status:
- NEW LISTING
- Beds:
- 4
- Lot size:
- 0.19 Acres
- Baths:
- 3.00
- MLS#:
- 3732239
- Subdivision:
- Covered Bridge
ADDITIONAL INFORMATION
NEW CONSTRUCTION BY ASHTON WOODS! Available Jan 2025! Thoughtfully designed Cassidy plan has an open kitchen with breakfast bar. Spacious family room and covered patio to enjoy the Texas outdoors. Owner's suite with a large walk-in closet, soaking tub, and walk-in shower in owner's bath. An Ashton Woods designer hand selected the finishes for this home, including beautiful 42" kitchen cabinets with upgraded Silestone countertops and luxury vinyl plank floors in the main living areas. Covered Bridge is a natural gas community with easy access to restaurants, shopping, parks, and recreation. Don't miss the opportunity to call Covered Bridge home!
$632,900
529 Rock Daisy Trl Hutto, TX 78634
- Type:
- Single Family
- Sq.Ft.:
- 2,722
- Status:
- NEW LISTING
- Beds:
- 4
- Lot size:
- 0.14 Acres
- Year built:
- 2024
- Baths:
- 3.00
- MLS#:
- 8290571
- Subdivision:
- Flora
ADDITIONAL INFORMATION
Home office with French doors set at two-story entry. Open kitchen offers deep walk-in pantry, 5-burner gas cooktop and generous island with built-in seating space. Dining area opens to two-story family room with wall of windows. Primary suite with 10-foot ceiling. Dual vanities, garden tub, separate glass-enclosed shower and large walk-in closet in primary bath. A second bedroom is downstairs. A game room and secondary bedrooms are upstairs. Covered backyard patio. Mud room off two-car garage.
$623,900
605 Rock Daisy Trl Hutto, TX 78634
- Type:
- Single Family
- Sq.Ft.:
- 2,561
- Status:
- NEW LISTING
- Beds:
- 4
- Lot size:
- 0.14 Acres
- Year built:
- 2024
- Baths:
- 4.00
- MLS#:
- 9214998
- Subdivision:
- Flora
ADDITIONAL INFORMATION
Home office with French doors set at two-story entry. Two-story family room with wall of windows opens to kitchen and dining area. Kitchen hosts inviting island with built-in seating space and 5-burner gas cooktop. First-floor primary suite includes dual vanities, garden tub, separate glass-enclosed shower and large walk-in closet in primary bath. A second bedroom is downstairs. Two secondary bedrooms and a game room are upstairs. Extended covered backyard patio. Two-car garage.
$300,000
503 Decker Dr Hutto, TX 78634
- Type:
- Single Family
- Sq.Ft.:
- 1,432
- Status:
- NEW LISTING
- Beds:
- 3
- Lot size:
- 0.15 Acres
- Year built:
- 2005
- Baths:
- 2.00
- MLS#:
- 2319201
- Subdivision:
- Brushy Creek Meadows
ADDITIONAL INFORMATION
Beautiful 3 bed 2 bath in booming city of Hutto, New roof, new AC unit, new water heater, open and spacious floor plan, kitchen open to and overlooks living room, wood laminate floors, kitchen island, lots of cabinets and counter space, dining area, huge master bedroom and closet, dual vanity, separate tub and shower, good size secondary bedrooms, large front porch,
$602,900
424 Brandywine Rd Hutto, TX 78634
- Type:
- Single Family
- Sq.Ft.:
- 2,529
- Status:
- NEW LISTING
- Beds:
- 4
- Lot size:
- 0.17 Acres
- Year built:
- 2024
- Baths:
- 3.00
- MLS#:
- 3264876
- Subdivision:
- Flora
ADDITIONAL INFORMATION
Home office with French doors set at entry with 12-foot coffered ceiling. Open kitchen features generous counter space, corner walk-in pantry, 5-burner gas cooktop and island with built-in seating space. Dining area flows into open family room with wall of windows. Primary suite includes bedroom with wall of windows. Dual vanities, corner garden tub, separate glass-enclosed shower and two walk-in closets in primary bath. A guest suite with private bath adds to this four-bedroom design. Extended covered backyard patio. Mud room off two-car garage.
$634,900
136 Hadleigh Dr Hutto, TX 78634
- Type:
- Single Family
- Sq.Ft.:
- 2,722
- Status:
- NEW LISTING
- Beds:
- 4
- Lot size:
- 0.17 Acres
- Year built:
- 2024
- Baths:
- 3.00
- MLS#:
- 4769448
- Subdivision:
- Flora
ADDITIONAL INFORMATION
Home office with French doors set at two-story entry. Open kitchen offers deep walk-in pantry, 5-burner gas cooktop and generous island with built-in seating space. Dining area opens to two-story family room with wall of windows. Primary suite with 10-foot ceiling. Dual vanities, garden tub, separate glass-enclosed shower and large walk-in closet in primary bath. A second bedroom is downstairs. A game room and secondary bedrooms are upstairs. Covered backyard patio. Mud room off two-car garage.
$335,000
2007 Concan Dr Hutto, TX 78634
- Type:
- Single Family
- Sq.Ft.:
- 1,789
- Status:
- NEW LISTING
- Beds:
- 3
- Lot size:
- 0.17 Acres
- Year built:
- 2007
- Baths:
- 2.00
- MLS#:
- 2970589
- Subdivision:
- Enclave At Brushy Creek Sec 02
ADDITIONAL INFORMATION
Welcome to your dream home! This bright and inviting 3-bedroom, 2-bath gem offers the perfect blend of comfort and functionality. The heart of the home is the well-designed kitchen, featuring granite countertops, a breakfast bar, and excellent functionality for all your cooking and entertaining needs. The kitchen seamlessly opens to the living room, making it ideal for gatherings and daily living. Natural light floods the home, creating a warm and welcoming ambiance throughout. The bedrooms are generously sized, including the serene primary suite, complete with a private en suite for your convenience. Need extra space? There's a dedicated office, perfect for remote work or study. Step outside to the backyard oasis, where you'll find a partially covered patio—great for outdoor dining or relaxing—along with a storage shed and plenty of room to play or garden. Do not miss out on this wonderful opportunity. Discounted rate options and no lender fee future refinancing may be available for qualified buyers of this home.
$419,900
112 Floating Leaf Dr Hutto, TX 78634
- Type:
- Single Family
- Sq.Ft.:
- 3,170
- Status:
- NEW LISTING
- Beds:
- 4
- Lot size:
- 0.18 Acres
- Year built:
- 2006
- Baths:
- 3.00
- MLS#:
- 1754648
- Subdivision:
- Creek Bend Sec 04
ADDITIONAL INFORMATION
Welcome to 112 Floating Leaf, Hutto, TX! This stunning two-story home is a perfect blend of space, style, and functionality, offering everything you need for comfortable living and entertaining. The downstairs layout includes multiple living areas: a formal dining room, a cozy den, and a spacious living room featuring a fireplace with a rustic accent wall. The dining area off the kitchen provides a casual option for meals and gatherings, while the kitchen itself is a chef’s dream, boasting ample counter space and a center island. Upstairs, you'll find all the bedrooms, offering privacy from the main living spaces. The primary suite is a serene retreat with a soaking tub, separate shower, and dual walk-in closets. Three additional bedrooms are generously sized with walk-in closets, perfect for family or guests. The open loft space ties the upper level together, providing a versatile area for a game room with the pool table included. The backyard is a true oasis, featuring a covered patio, a custom-built pergola, and a fire pit—perfect for outdoor entertaining or relaxing under the Texas sky. With plenty of room to gather, this space is ideal for making memories with loved ones. Situated on a cul-de-sac in a friendly community, this home offers convenient access to top-rated schools, parks, and local amenities while being just a short drive to Austin. Don’t miss your chance to make this dream home yours—schedule your showing today!
$2,249,900
1607 County Road 101 Hutto, TX 78634
- Type:
- Single Family
- Sq.Ft.:
- 10,948
- Status:
- NEW LISTING
- Beds:
- 7
- Lot size:
- 20 Acres
- Year built:
- 1996
- Baths:
- 8.00
- MLS#:
- 8676809
- Subdivision:
- H005d86h - Hutto Abstracts
ADDITIONAL INFORMATION
20 UNRESTRICTED and AG EXEMPT Acres, with a Grand Limestone House. The house is perched on top of a hill with amazing views of the San Gabriel River and breathtaking long-distance views of Central Texas. The 10,948 Sq Ft house has 6 bedrooms and 6 bathrooms on the second floor. The first floor offers abundant spaces for entertaining including a ballroom, a billiard room, a living room, a sunroom, a parlor, and a dining room. The expansive kitchen has been recently updated and features Thermador appliances. The back yard is also designed for entertaining, with a patio, an outdoor kitchen, and a fire pit. Conveniently located 8 miles from Hutto and 37 miles from Austin. This property is perfect for someone looking for an estate with a large house tailored to entertaining, or for an event space with amazing views. Whether your personal home or your events venue, this is a beautiful piece of Central Texas.
$330,000
102 Marimoor Dr Hutto, TX 78634
- Type:
- Single Family
- Sq.Ft.:
- 2,006
- Status:
- NEW LISTING
- Beds:
- 4
- Lot size:
- 0.15 Acres
- Year built:
- 2020
- Baths:
- 2.00
- MLS#:
- 9826212
- Subdivision:
- Mager Meadows
ADDITIONAL INFORMATION
PRICED BELOW MARKET VALUE FOR QUICK SALE. CASH ONLY, NO KNOWN MAJOR REPAIRS NEEDED. SOME TEMPORARY LEASEBACK IS PREFERRED, BUT MAY NOT BE NEEDED. Desirable floor plan that backs to rural-type of property. Hard flooring, granite, and stainless appliances. This is an opportunity for the right buyer to have instant equity with a recently built home!
$289,000
304 Watergate Way Hutto, TX 78634
- Type:
- Single Family
- Sq.Ft.:
- 996
- Status:
- NEW LISTING
- Beds:
- 3
- Lot size:
- 0.15 Acres
- Year built:
- 2007
- Baths:
- 2.00
- MLS#:
- 1366516
- Subdivision:
- Park At Brushy Creek
ADDITIONAL INFORMATION
A lovely single-story home nestled in the heart of Hutto! As you approach the property, you'll be greeted by tall trees in the front yard, leading to a clean walkway and spacious front porch, perfect for relaxing outdoors. Upon entering, you'll appreciate the functional layout, highlighted by high ceilings and stylish vinyl plank flooring throughout. The expansive living room boasts ample natural light pouring in through multiple windows, complemented by a modern ceiling fan and seamless access to the kitchen and bedrooms. The beautiful eat-in kitchen features a convenient bar, elegant granite countertops, pantry storage, sleek stainless steel appliances, and a stunning subway tile backsplash. Slide open the glass door and step into the large, fully fenced backyard, complete with patio space perfect for outdoor entertainment. The serene primary bedroom is complete with a ceiling fan, a walk-in closet, and plush carpet flooring. The adjoining en-suite bathroom features a charming vanity and a refreshing bathtub/shower combination. Two generously sized secondary bedrooms include vinyl plank flooring and ample walk-in closet space. Ideally located near schools, scenic parks, and major highways (130 and 79), this home offers the ultimate blend of comfort and convenience!
$370,365
3001 Wynn Rd Hutto, TX 78634
- Type:
- Single Family
- Sq.Ft.:
- 1,643
- Status:
- Active
- Beds:
- 2
- Lot size:
- 0.16 Acres
- Baths:
- 2.00
- MLS#:
- 7553027
- Subdivision:
- Emory Crossing
ADDITIONAL INFORMATION
REPRESENTATIVE PHOTO ADDED. Built by Taylor Morrison, December Completion! This thoughtfully designed single-story home offers comfort and functionality. The gallery entry leads to two bedrooms and a full bath at the front of the home. The open-concept kitchen, dining area, and Great Room create the perfect space for entertaining. The kitchen features a spacious island with a stainless steel single-basin sink, dishwasher, and seating for quick meals, plus a walk-in pantry for extra storage. The secluded owner’s suite includes a luxurious bath with a walk-in shower, double vanity, linen storage, an enclosed water closet, and a large walk-in closet. Additional conveniences include a laundry room and coat closet near the garage entry, designed with everyday ease in mind. Design selections include: whole house blinds.
$353,768
2008 Vanderscile Rd Hutto, TX 78634
- Type:
- Single Family
- Sq.Ft.:
- 1,533
- Status:
- Active
- Beds:
- 3
- Lot size:
- 0.09 Acres
- Year built:
- 2024
- Baths:
- 3.00
- MLS#:
- 3683733
- Subdivision:
- Emory Crossing
ADDITIONAL INFORMATION
REPRESENTATIVE PHOTOS ADDED. Built by Taylor Morrison, January Completion! Upon entering this two-story Carmichael floorplan at Emory Crossing home you'll be impressed by an open floor plan that highlights a spacious great room, dining room and contemporary kitchen. Perfect for hosting friends and family, enjoy a chef's kitchen with Stainless Steel appliances, center kitchen island and spacious pantry. A powder room and two coat closets are nearby, providing additional storage space. Upstairs, a primary suite features a sizable walk-in closet, large bath and linen storage. Two secondary bedrooms, a full bath and laundry finish out the second story. Additionally, enjoy a rear 2-car garage. Structural options include: covered patio.
$449,481
733 Palo Brea Loop Hutto, TX 78634
- Type:
- Single Family
- Sq.Ft.:
- 2,174
- Status:
- Active
- Beds:
- 4
- Lot size:
- 0.12 Acres
- Baths:
- 3.00
- MLS#:
- 3844827
- Subdivision:
- Covered Bridge
ADDITIONAL INFORMATION
NEW CONSTRUCTION BY ASHTON WOODS! Available Jan 2025! Thoughtfully designed Cassidy plan. The kitchen is open with a breakfast bar. Spacious family room and covered patio to enjoy the Texas outdoors. Owner's suite with a large walk-in closet and separate walk-in shower and garden tub. An Ashton Woods designer hand selected the finishes for this home, including beautiful 42" kitchen cabinets with upgraded Silestone countertops and luxury vinyl plank floors in the main living areas. Covered Bridge is a natural gas community with easy access to restaurants, shopping, parks, and recreation. Don't miss the opportunity to call Covered Bridge home!
$388,491
735 Palo Brea Loop Hutto, TX 78634
- Type:
- Single Family
- Sq.Ft.:
- 1,589
- Status:
- Active
- Beds:
- 3
- Lot size:
- 0.12 Acres
- Baths:
- 2.00
- MLS#:
- 5883670
- Subdivision:
- Covered Bridge
ADDITIONAL INFORMATION
NEW CONSTRUCTION BY ASHTON WOODS! Available Jan 2025! Thoughtfully designed Brodie plan. The kitchen is open and boasts a large peninsula island and breakfast area opening to the family room, along with a covered patio. Spacious owner's suite with a walk-in shower and separate garden tub. An Ashton Woods designer hand selected the finishes for this home, including beautiful white 42" kitchen cabinets with upgraded Silestone countertops and luxury vinyl plank floors in the main living areas. Covered Bridge is a natural gas community with easy access to restaurants, shopping, parks, and recreation.
$1,550,000
142 Brushy Creek Trl Hutto, TX 78634
- Type:
- Single Family
- Sq.Ft.:
- 6,100
- Status:
- Active
- Beds:
- 7
- Lot size:
- 4.2 Acres
- Year built:
- 2001
- Baths:
- 6.00
- MLS#:
- 9237625
- Subdivision:
- Lookout At Brushy Creek
ADDITIONAL INFORMATION
Welcome to this spacious home brimming with potential, ready for a new owner to make it their own! While it may need some tender love and care, envision the incredible transformation you can create within these walls. The generous layout offers endless possibilities for customization and personalization, making it the perfect canvas for your dream living space. Step outside to discover a sprawling outdoor area featuring a pool, ideal for warm summer days spent with family and friends. Imagine hosting gatherings, barbecues, or simply relaxing by the water as you enjoy the serenity of your own backyard oasis. Additionally, this property includes a separate guest house equipped with a full kitchen, living area, and two comfortable bedrooms and bathrooms. This space is perfect for hosting guests or can serve as a private retreat for family members. Don't miss the opportunity to turn this gem into your ideal home—embrace the charm and potential that await!
$330,000
106 Wilson Ct Hutto, TX 78634
- Type:
- Single Family
- Sq.Ft.:
- 1,530
- Status:
- Active
- Beds:
- 3
- Lot size:
- 0.18 Acres
- Year built:
- 2014
- Baths:
- 2.00
- MLS#:
- 4811024
- Subdivision:
- Glenwood Ph 3b
ADDITIONAL INFORMATION
Discover comfortable living in this inviting 3-bedroom, 2-bathroom home, ideally located in the desirable Glenwood neighborhood of Hutto. Built in 2014, this single-story, 1,530 sq. ft. residence combines a desirable cul-de-sac location with easy access to Highways 79 and 130, offering both convenience and tranquility. Step inside to find an open-concept layout enhanced by updated flooring throughout, blending style and functionality. A spacious living & dining area flows seamlessly to the back porch, inviting moments of relaxation and connection with the outdoors. The kitchen features granite countertops, an island, pantry, and a refrigerator that conveys with the home. Unwind in the primary suite, designed with a large bathroom, separate shower, and generous walk-in closet. Two guest rooms and a secondary bathroom are thoughtfully situated at the front of the home, offering privacy for everyone. There are features you'll love about this home: a home water softener system, updated luxury vinyl plank flooring throughout and an abundance of natural light from the high ceilings & windows throughout. Washer & dryer convey. Glenwood community amenities, including a pool, playground, splash pad, park & sport court add to the appeal. Enjoy the prime location with nearby shopping, dining, and entertainment options in Hutto like the Co-Op District, along with quick access to nearby surrounding areas like Taylor, Round Rock, Georgetown, Elgin, and Pflugerville. This home combines convenience, comfort, and community in one perfect package!
$300,000
214 Almquist St Hutto, TX 78634
- Type:
- Single Family
- Sq.Ft.:
- 1,702
- Status:
- Active
- Beds:
- 3
- Lot size:
- 0.18 Acres
- Year built:
- 2006
- Baths:
- 2.00
- MLS#:
- 2555531
- Subdivision:
- Huttoparke Sec 05
ADDITIONAL INFORMATION
Charming single-story home in HuttoParke! Located at 214 Almquist St, Hutto, TX 78634, this 3-bedroom, 2-bathroom home offers 1,702 square feet of thoughtfully designed living space. Built in 2006 and sitting on a spacious 0.183-acre lot, this property features mature trees and a welcoming layout perfect for families or entertaining. Inside, you'll find a bright and open floor plan with multiple dining areas, a kitchen updated with granite countertops and stainless steel appliances, and a spacious living area. The primary suite, located on the main floor, includes a walk-in closet and a private bathroom. The home is built with durable HardiPlank and partial masonry construction, while energy-efficient features like an electric central HVAC, water heater, and water softener add convenience and value. A two-car attached garage with a single-door opener provides ample parking and storage. Located in the desirable HuttoParke community, this home is zoned to highly regarded Hutto ISD schools, including Cottonwood Creek Elementary. With easy access to Highway 79 and major employers in Williamson County, this home offers both comfort and convenience. Don’t miss the opportunity to make this home yours. Schedule your showing today! Video preview: https://youtu.be/SBfgWi4LZ94
$210,000
108 Killian Loop Hutto, TX 78634
- Type:
- Single Family
- Sq.Ft.:
- 1,410
- Status:
- Active
- Beds:
- 3
- Year built:
- 2007
- Baths:
- 2.00
- MLS#:
- 6102970
- Subdivision:
- Riverwalk Ph 01 Sec 02
ADDITIONAL INFORMATION
Prime Location in Hutto! 5 min drive from access to the 130. Less than 10 min walk to Howard Norman elementary and less than 10 drive to Hutto High School. Abundant outdoor activities with 15 min walk to the scenic River Walk Park and trail and 10 mins to Brushy Creek dog park. Less than 10 mins from HEB for convenience as well as 3 min drive to animal hospital; perfect for families with pet needs. Enjoy this Single Family Ranch Style Home; 3-Bed, 2-Bath Home featuring open living area ensuring plenty of room to entertain. Both bathrooms upgraded! Light fixtures upgraded throughout with fan lights in every room. Lots of cabinest space in the kitchen with brand new backsplash! 1 Large sunlit bedroom upfront with expansive windows. Primary bedroom boast double walk-in closets and full private bathroom with vanity mirrors. Nice big lot with lots of landscaping. Roof is ONLY ONE YEAR OLD! AC has been regularly serviced. Deck and Shed are 3 years old. Washer and Dryer Negotiable. Property is a MUST SEE!! **THIS PROPERTY IS BEING SOLD VIA FLASH AUCTION SALE**This is a traditional sale, The Price has been lowered significantly BELOW market value for an 'Auction' effect type sale. This property is NOT distressed and will ONLY be considering 'Market Value' bids based on the recent comparable sold. All Financing Acceptable. **ALL OFFERS DUE BY MOND.25th 5pm**

Listings courtesy of Unlock MLS as distributed by MLS GRID. Based on information submitted to the MLS GRID as of {{last updated}}. All data is obtained from various sources and may not have been verified by broker or MLS GRID. Supplied Open House Information is subject to change without notice. All information should be independently reviewed and verified for accuracy. Properties may or may not be listed by the office/agent presenting the information. Properties displayed may be listed or sold by various participants in the MLS. Listings courtesy of ACTRIS MLS as distributed by MLS GRID, based on information submitted to the MLS GRID as of {{last updated}}.. All data is obtained from various sources and may not have been verified by broker or MLS GRID. Supplied Open House Information is subject to change without notice. All information should be independently reviewed and verified for accuracy. Properties may or may not be listed by the office/agent presenting the information. The Digital Millennium Copyright Act of 1998, 17 U.S.C. § 512 (the “DMCA”) provides recourse for copyright owners who believe that material appearing on the Internet infringes their rights under U.S. copyright law. If you believe in good faith that any content or material made available in connection with our website or services infringes your copyright, you (or your agent) may send us a notice requesting that the content or material be removed, or access to it blocked. Notices must be sent in writing by email to [email protected]. The DMCA requires that your notice of alleged copyright infringement include the following information: (1) description of the copyrighted work that is the subject of claimed infringement; (2) description of the alleged infringing content and information sufficient to permit us to locate the content; (3) contact information for you, including your address, telephone number and email address; (4) a statement by you that you have a good faith belief that the content in the manner complained of is not authorized by the copyright owner, or its agent, or by the operation of any law; (5) a statement by you, signed under penalty of perjury, that the inf
Hutto Real Estate
The median home value in Hutto, TX is $404,000. This is lower than the county median home value of $439,400. The national median home value is $338,100. The average price of homes sold in Hutto, TX is $404,000. Approximately 79.36% of Hutto homes are owned, compared to 18.8% rented, while 1.84% are vacant. Hutto real estate listings include condos, townhomes, and single family homes for sale. Commercial properties are also available. If you see a property you’re interested in, contact a Hutto real estate agent to arrange a tour today!
Hutto, Texas has a population of 26,971. Hutto is more family-centric than the surrounding county with 45.77% of the households containing married families with children. The county average for households married with children is 41.39%.
The median household income in Hutto, Texas is $94,807. The median household income for the surrounding county is $94,705 compared to the national median of $69,021. The median age of people living in Hutto is 34.9 years.
Hutto Weather
The average high temperature in July is 94.9 degrees, with an average low temperature in January of 36 degrees. The average rainfall is approximately 35.5 inches per year, with 0.2 inches of snow per year.
