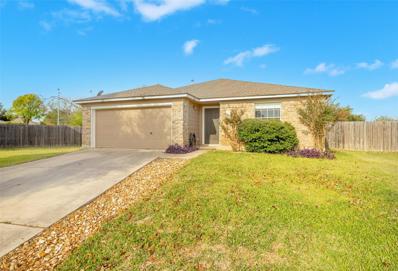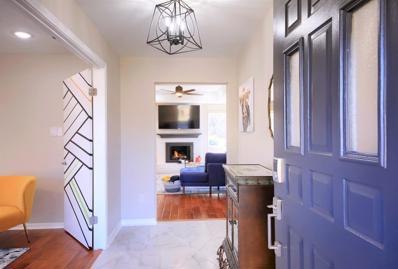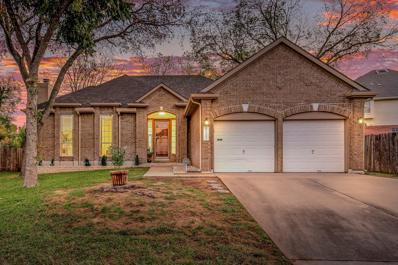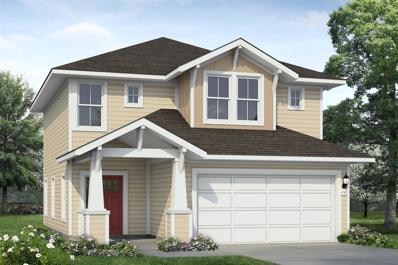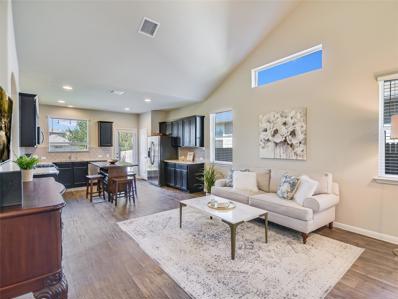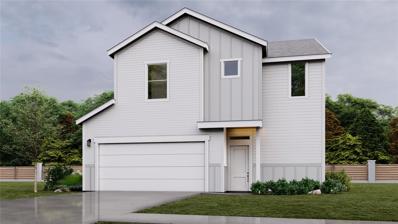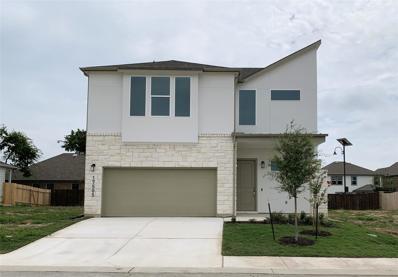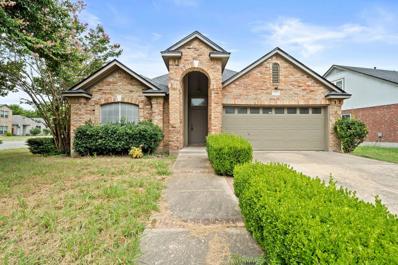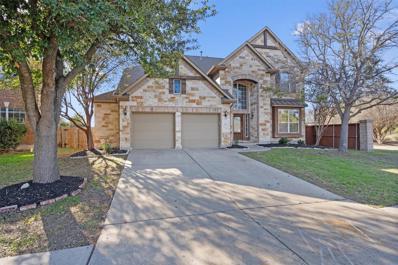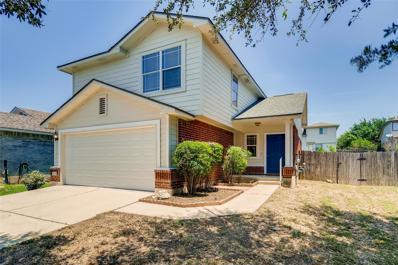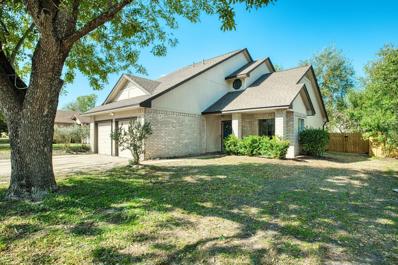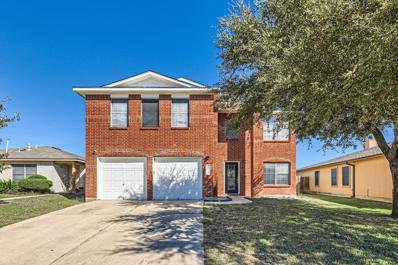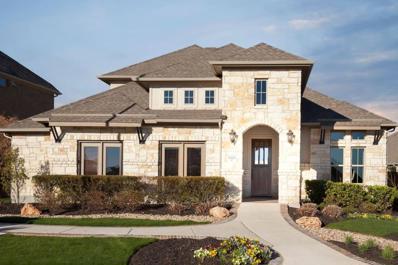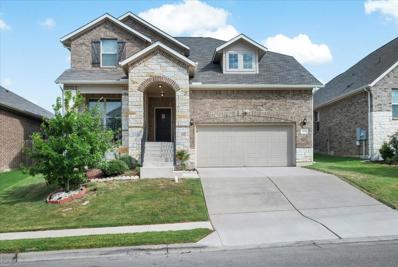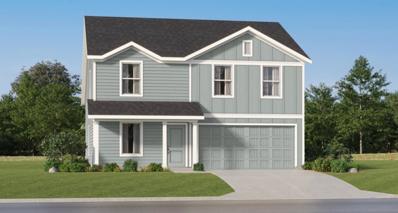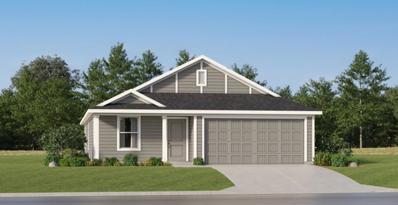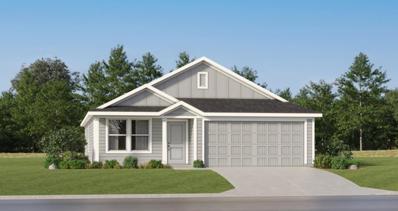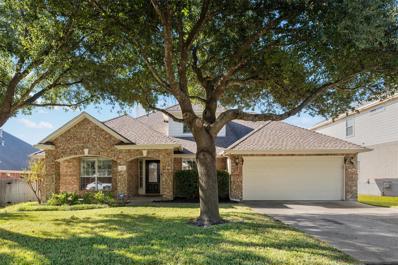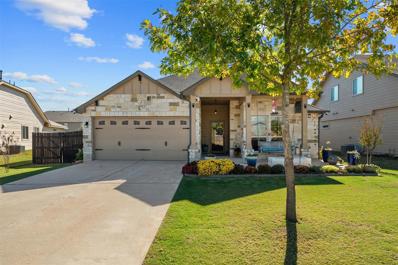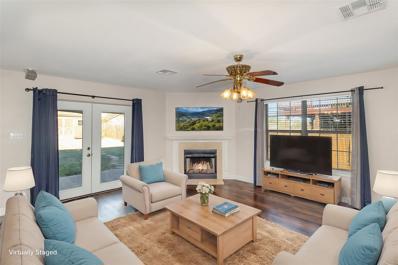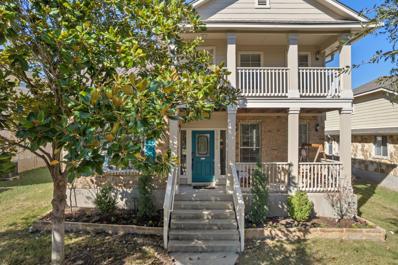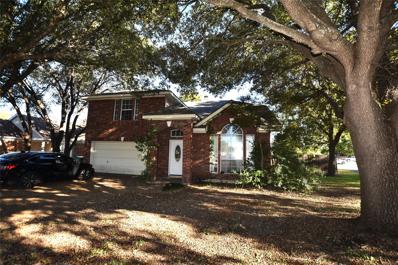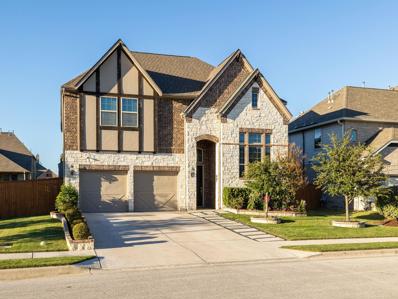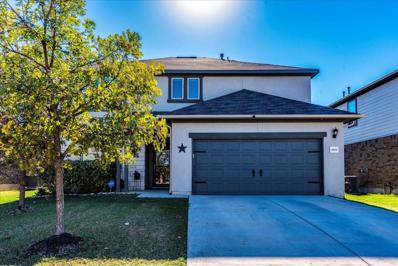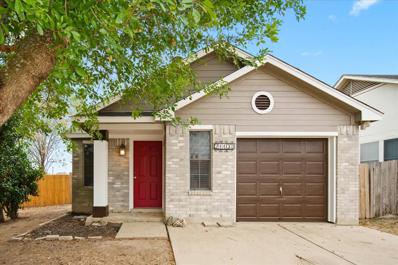Pflugerville TX Homes for Sale
- Type:
- Single Family
- Sq.Ft.:
- 1,315
- Status:
- NEW LISTING
- Beds:
- 3
- Lot size:
- 0.18 Acres
- Year built:
- 1998
- Baths:
- 2.00
- MLS#:
- 6072138
- Subdivision:
- Heatherwilde Sec 03
ADDITIONAL INFORMATION
Your Dream Home Awaits: Affordable, Stylish, and Perfectly Located Are you ready to step into your very first home? Or maybe you’re an investor seeking a smart addition to your portfolio? Either way, this gem is just what you’ve been searching for! ?? Why This Home? Incredible Value: Priced at just $300,000, this is one of the most affordable homes in the vibrant Austin area. Spacious Design: The thoughtfully planned layout makes this home feel even larger than its square footage, offering comfort and flexibility for your lifestyle. Prime Location: Nestled in a friendly neighborhood with easy access to the community pool just a short stroll away. ? Perfect for First-Time Buyers Imagine the pride of owning your very own home in one of the most sought-after areas in Texas. This home is ideal for creating memories and building equity while staying within budget. ?? A Smart Investment Investors will love the long-term potential for growth in this desirable Austin community. Affordable today, valuable tomorrow! ?? Don’t Wait – Opportunities Like This Are Rare! Homes like this don’t stay on the market for long. Schedule your showing today and take the first step toward making your homeownership or investment dreams a reality. Contact us now to learn more and secure your future!
- Type:
- Single Family
- Sq.Ft.:
- 2,233
- Status:
- NEW LISTING
- Beds:
- 3
- Lot size:
- 0.5 Acres
- Year built:
- 1984
- Baths:
- 2.00
- MLS#:
- 6783112
- Subdivision:
- Pflugerville Estates Sec 02-a
ADDITIONAL INFORMATION
This is a hard to find large lot neighborhood. This home sits on half an acre and was fully remodeled in 2021. The garage was converted to a HVAC flex space making it 2233 sq.ft. This room also has two additional closets for storage and access to the attic. There's a separate home office for those of you that work remotely. The primary bedroom has an ensuite bath with two sinks and a walk-in shower. Huge master closet and double patio doors that lead to a separate deck in the back yard overlooking the pool area. There are beautiful hardwood floors in the primary living areas and bedrooms. The kitchen has granite counters, stainless appliances and a pantry for extra storage. This is an open floor plan. The separate laundry room has a full size washer-dryer. There's a smart thermostat allowing you to remotely control the system. The large in-ground pool was fully refurbished in 2021 with new plaster and tile. A new variable speed pump & filter was also installed. The diving board is in the garage and conveys. New roof 2023 Exterior paint 2023 New electric main breaker panel 2021 HVAC 2015 The security system includes a video doorbell and wifi cameras. All the exterior doors also have wifi deadbolts. The large covered patio area keeps you out of the sun but lets you enjoy the pool while cooking outside for family and guests. The separate deck can be used for alfresco dining. There's room for a firepit and outdoor games as well. The detached garage has a separate driveway, lockable gate, multiple overhead doors and includes a large workshop with electric & water and an RV hookup. There's enough parking for your boat or RV. There's no HOA!
- Type:
- Single Family
- Sq.Ft.:
- 1,848
- Status:
- NEW LISTING
- Beds:
- 3
- Lot size:
- 0.16 Acres
- Year built:
- 1993
- Baths:
- 2.00
- MLS#:
- 9425973
- Subdivision:
- Springbrook 01 Sec 01
ADDITIONAL INFORMATION
Discover the charm of this beautiful home! Experience the luxury of a recently updated master bath, fresh interior paint, modern flooring, and stylish fixtures. Stay comfortable year-round with a new air conditioner, and enjoy the convenience of all recently updated appliances, including a refrigerator, washer, and dryer, all upgraded in 2021, along with a new roof! With plenty of natural light and a spacious floor plan, this property is a must-see. Don’t miss out!
- Type:
- Single Family
- Sq.Ft.:
- 1,782
- Status:
- NEW LISTING
- Beds:
- 3
- Lot size:
- 0.1 Acres
- Year built:
- 2024
- Baths:
- 3.00
- MLS#:
- 4560708
- Subdivision:
- Edgebrooke
ADDITIONAL INFORMATION
MLS# 4560708 - Built by Brohn Homes - December completion! ~ This 3 bedroom and 2.5 bath with loft area home is located in neighborhood close to the thriving tech corridor. This home features a modern concept layout with a spacious living area, Our energy efficient construction provides convenience and sustainability. This neighborhood provides easy access to local amenities , shopping and entertainment.
- Type:
- Condo
- Sq.Ft.:
- 1,496
- Status:
- NEW LISTING
- Beds:
- 2
- Year built:
- 2018
- Baths:
- 3.00
- MLS#:
- 1854551
- Subdivision:
- Fort Dessau Townhomes
ADDITIONAL INFORMATION
Condo living at its finest – HOA takes care of yard and exterior maintenance! Amazing two story with an open floorplan with two living areas, one upstairs and one downstairs, in a quiet neighborhood. It features soaring vaulted ceilings, recessed lighting, two bedrooms with 2.5 bathrooms along with a large double car garage and garage door opener. The primary bedroom is large with a oversized shower and spacious walk in closet. The upstairs living area could be used as an office or a media area. Kitchen is highlighted by the dark cabinets, granite countertops and stainless steel appliances. Kitchen is open to the large living room that welcomes family. There is a fenced backyard complete with a covered patio for enjoying time outside.
- Type:
- Single Family
- Sq.Ft.:
- 1,760
- Status:
- NEW LISTING
- Beds:
- 3
- Lot size:
- 0.11 Acres
- Year built:
- 2024
- Baths:
- 3.00
- MLS#:
- 7733757
- Subdivision:
- Cielo East City Homes
ADDITIONAL INFORMATION
Welcome to 2208 Rubia Ter, nestled in the heart of Cielo East, Pflugerville’s premier gated boutique community! This stunning Arlington floorplan offers the perfect blend of modern design and low-maintenance living. With 3 bedrooms, 2 bathrooms, and 1,768 square feet, this single-story home is thoughtfully designed for both style and functionality. The open-concept layout is ideal for entertaining, featuring a spacious living area filled with natural light, a gourmet kitchen with sleek quartz countertops, stainless steel appliances, and a generous island. The primary suite is a true retreat, boasting a spa-like ensuite with dual vanities, a walk-in shower, and a large closet. Enjoy outdoor living on the private covered patio, perfect for Texas evenings. Cielo East offers unparalleled convenience, located near top-rated schools, shopping, dining, and major employers, all with easy access to I-35 and SH-130. Discover the lifestyle you’ve been dreaming of—modern, convenient, and worry-free!
- Type:
- Single Family
- Sq.Ft.:
- 2,220
- Status:
- NEW LISTING
- Beds:
- 3
- Lot size:
- 0.11 Acres
- Year built:
- 2024
- Baths:
- 3.00
- MLS#:
- 5143311
- Subdivision:
- Cielo East City Homes
ADDITIONAL INFORMATION
Discover 17505 Emperador Dr, where contemporary elegance meets practical design in the exclusive gated community of Cielo East. The Meredith plan by Masonwood Homes offers 4 bedrooms, 3 bathrooms, and 2,020 square feet of thoughtfully crafted living space. This two-story gem features an open-concept floor plan with a light-filled living area that flows seamlessly into the chef-inspired kitchen, complete with quartz countertops, stainless steel appliances, and a spacious island. The primary suite, located on the main floor, is a private sanctuary with a luxurious ensuite featuring dual vanities, a walk-in shower, and a large walk-in closet. Upstairs, you’ll find a versatile loft space and additional bedrooms, perfect for family or guests. Step outside to a covered patio and low-maintenance yard, ideal for relaxing or entertaining. Situated in the heart of Pflugerville, Cielo East offers a low-maintenance lifestyle with unbeatable proximity to shopping, dining, and major employers. Don’t miss your chance to own this stunning new home!
- Type:
- Single Family
- Sq.Ft.:
- 1,528
- Status:
- NEW LISTING
- Beds:
- 3
- Lot size:
- 0.19 Acres
- Year built:
- 1992
- Baths:
- 2.00
- MLS#:
- 2493452
- Subdivision:
- Windermere Ph H Sec 02
ADDITIONAL INFORMATION
Say hello to this wonderful home on a premium lot in the heart of Pflugerville. This is a spacious, open floorplan with ample natural light and updated kitchen featuring recently installed gas range and dishwasher, quartz countertops, white backsplash and bay windows facing the backyard. In the center of the home is a modern wood-burning fireplace, surrounded by tall ceilings with elegant light fixtures and extra large windows. Primary suite features walk-in shower/bath tub combo, double vanity with soft-close cabinets, and generously sized walk-in closet. No carpet throughout. This large corner lot has beautiful curb appeal, decorated with a stone edged mature Crepe Myrtle that blooms a vibrant pink color. Large fenced backyard, finished out 2 car garage, recent foundation repair comes with lifetime warranty. Walkable to the community pool and park with sports amenities.
- Type:
- Single Family
- Sq.Ft.:
- 3,636
- Status:
- NEW LISTING
- Beds:
- 4
- Lot size:
- 9,278 Acres
- Year built:
- 2008
- Baths:
- 4.00
- MLS#:
- 8243050
- Subdivision:
- Falcon Pointe
ADDITIONAL INFORMATION
Come see this amazing home. This property boost a two story 3636 square foot home of beauty . The floor plan consist of a full size office and also a full size dining room. Indoor laundry downstairs bathroom. An open floor plan for the living room and kitchen is perfect to continue those conversations while the chef is working. There is also a breakfast area. The primary room is downstairs. The upstairs has a huge loft and a media room. The backyard is very private and the lot is huge.
- Type:
- Single Family
- Sq.Ft.:
- 1,422
- Status:
- NEW LISTING
- Beds:
- 3
- Lot size:
- 0.15 Acres
- Year built:
- 2003
- Baths:
- 3.00
- MLS#:
- 2697645
- Subdivision:
- Gaston-sheldon Sec 03
ADDITIONAL INFORMATION
Situated in a prime location just minutes from HEB, restaurants, and with quick access to I-35, this charming three-bedroom home offers a great value in Pflugerville TX. Thoughtfully updated with laminate flooring, fresh carpet upstairs, modern paint throughout, and stylish cabinetry, this home is move-in ready. The inviting living area is spacious and open with two-story ceilings and sunlit windows. The spacious kitchen, featuring a gas range, overlooks the serene backyard and extended covered patio—ideal for relaxing or entertaining. Upstairs, you'll find three generously sized bedrooms and two full baths. The owner’s suite includes a spacious bathroom with a soaking tub, separate shower, extended vanity, and a walk-in closet. New homeowners will enjoy the convenience of living down the street from Stoney Creek Park with walking trails, playgrounds, volleyball and sports courts, picnic areas, and a disc golf course. Welcome home!
Open House:
Saturday, 11/30 12:00-2:00PM
- Type:
- Single Family
- Sq.Ft.:
- 1,498
- Status:
- NEW LISTING
- Beds:
- 3
- Lot size:
- 0.18 Acres
- Year built:
- 1985
- Baths:
- 3.00
- MLS#:
- 8521893
- Subdivision:
- Windermere
ADDITIONAL INFORMATION
Charming 2-story home located in the desirable Pflugerville, TX area, just minutes from Windermere Park and scenic trails. Perfectly positioned between Highway 35, Highway 45, and Highway 130, this home offers convenient access to major roads while maintaining a peaceful residential setting. This well-maintained property features 3 bedrooms, 2.5 baths, and a number of unique, custom-designed touches that set it apart. The open concept living room boasts a stunning vaulted ceiling, creating an airy and inviting space. The home also includes a custom-built front closet with hooks and shoe racks, perfect for organizing your entryway. Enjoy outdoor living in the private, fenced backyard, which includes a large deck that connects to a versatile shed with both storage and flex space – ideal for a workshop, home office, or creative studio. Most of the wooden fence has been recently replaced, ensuring both privacy and curb appeal. A few of the other recent updates include carpet on the stairs and in the second story bedrooms. There is fresh flooring installed throughout most of the first level. The HVAC system and furnace were replaced in 2023, along with new ducting and air vents, providing peace of mind for years to come. This home is a true must-see to fully appreciate all the thoughtful details and upgrades it has to offer. Don’t miss the opportunity to make it yours!
- Type:
- Single Family
- Sq.Ft.:
- 2,277
- Status:
- NEW LISTING
- Beds:
- 4
- Lot size:
- 0.14 Acres
- Year built:
- 2001
- Baths:
- 3.00
- MLS#:
- 9926961
- Subdivision:
- Heatherwilde Sec 02 Ph 03
ADDITIONAL INFORMATION
Please call/text owner within one hour of showing. Once confirmed, GO! Welcome to your Dream Home. This beautiful Red brick home is nestled in a cul-de-sac. This home offers 2 luxurious living areas as well as 4 bedrooms and 2.5 baths. The generous size bedrooms provide comfort for the whole family while the primary suite offers a sitting area. The open floor plan effortlessly connects the dining area, kitchen and family room highlighted by a gorgeous fireplace. The gourmet kitchen offers gas cooking along with space to move around. The home has been recently painted interior as well as exterior. This home is centrally located and is convenient to all the major shopping and amazing dining options. Its excellent location offers convenient access to major highways to include the toll road. The community's amenities feature a swimming pool, walking trails and two playgrounds. Again, look no further and welcome home!
- Type:
- Single Family
- Sq.Ft.:
- 3,403
- Status:
- NEW LISTING
- Beds:
- 4
- Lot size:
- 0.23 Acres
- Year built:
- 2015
- Baths:
- 3.00
- MLS#:
- 3903380
- Subdivision:
- Park At Blackhawk Vii Sec 1a T
ADDITIONAL INFORMATION
This former Coventry Home has 3 Bedrooms, 2 Bathrooms and is 2702 Sq Ft per the builder.it is the Coventry Burkburnett II model, with many Decorative Upgrades. This is a Coventry Eco Smart Technology built home. Front lawn has lovely landscaping, and the curving sidewalk leads you through an archway to a crafted wooden Front Door with 3 long window panes at the top of the door. There is an office/study with multiple windows for natural light. Room has wainscotting paneled walls and a Coffered ceiling. The Gourmet Kitchen features Stainless steel Appliances and decorative cabinetry, large pie shape island with sink in the lsland, and seating for 4 to 6 people. The tile backsplash that goes to the ceiling is exquisite. The Open Floor plan includes the ktchen, Dining area (with a window seat) and the Great/Family Room.There is a work area at the end of the great room.This home has multiple windows that provide natural lighting. There is a fun sun porch to the side of the great room area that provides a great entertaining area. The Primary Bedroom is on the main floor and has a tray ceiling.More beautiful windows provide great lighting. The Primary Bath En-suite has dual vanities, with a built in seated vanity area, a Soaking Tub, and a walk-in shower. Upstairs features 2 bedrooms with upgraded decorative walls, a Bathroom, and a Gamer Room. The Game room has space for many uses. This is a Move In Ready Home!
Open House:
Saturday, 11/30 1:00-4:00PM
- Type:
- Single Family
- Sq.Ft.:
- 2,634
- Status:
- NEW LISTING
- Beds:
- 4
- Lot size:
- 0.13 Acres
- Year built:
- 2017
- Baths:
- 4.00
- MLS#:
- 5334347
- Subdivision:
- Cantarra
ADDITIONAL INFORMATION
Welcome to this beautiful MOVE IN READY two story home, located in less than 7 miles to three major haighways (I-35, toll roads 130 and 45), shopping, restaurants and entertainment right at your fingertips. This home has open concept living with the kitchen, which presents the kitchen at the heart of the home, a formal dining room, a family room, a loft and a bonus room. The master bedroom is on the main with a huge walk-in closet, double vanity and separate shower. On the upper level we find a second bedroom with its own bath, and two additional bedrooms with a shared bath. Solar panels, sprinkler system front/back, full gutters. Welcome home.
- Type:
- Single Family
- Sq.Ft.:
- 1,968
- Status:
- NEW LISTING
- Beds:
- 4
- Lot size:
- 0.17 Acres
- Year built:
- 2024
- Baths:
- 3.00
- MLS#:
- 5989397
- Subdivision:
- Greenwood
ADDITIONAL INFORMATION
On the first floor of this spacious two-story home is a convenient and modern layout seamlessly connecting the kitchen, dining room and living room together. In a private corner is the tranquil owner’s suite with an attached bathroom and walk-in closet. Upstairs is a sprawling central game room made for gatherings of all sizes, along with three secondary bedrooms.
- Type:
- Single Family
- Sq.Ft.:
- 1,760
- Status:
- NEW LISTING
- Beds:
- 4
- Lot size:
- 0.14 Acres
- Year built:
- 2024
- Baths:
- 2.00
- MLS#:
- 2997919
- Subdivision:
- Greenwood
ADDITIONAL INFORMATION
This single-level home showcases a spacious open floorplan shared between the kitchen, dining area and living room for easy entertaining. An owner’s suite enjoys a private location in a rear corner of the home, complemented by an en-suite bathroom and walk-in closet. There are three secondary bedrooms at the front of the home, which are comfortable spaces for household members and overnight guests.
- Type:
- Single Family
- Sq.Ft.:
- 1,474
- Status:
- NEW LISTING
- Beds:
- 3
- Lot size:
- 0.15 Acres
- Year built:
- 2024
- Baths:
- 2.00
- MLS#:
- 2512997
- Subdivision:
- Greenwood
ADDITIONAL INFORMATION
This single-level home showcases a spacious open floorplan shared between the kitchen, dining area and living room for easy entertaining. An owner’s suite enjoys a private location in a rear corner of the home, complemented by an en-suite bathroom and walk-in closet. There are two secondary bedrooms at the front of the home, which are comfortable spaces for household members and overnight guests.
$575,000
105 Loyola Dr Pflugerville, TX 78660
- Type:
- Single Family
- Sq.Ft.:
- 2,890
- Status:
- NEW LISTING
- Beds:
- 4
- Lot size:
- 0.21 Acres
- Year built:
- 2001
- Baths:
- 3.00
- MLS#:
- 9403632
- Subdivision:
- Mountain Creek Sec 01
ADDITIONAL INFORMATION
This light-filled, pristine 1.5 story home is tucked away in the peaceful Mountain Creek subdivision, located conveniently within a short drive of I-35 and the 130 toll road. It lives like a single story with three bedrooms and an office/4th bedroom on the first floor; but stroll up the open staircase to find a large, enclosed bonus room with half bath that can serve as a game room, media room, additional office, or even a 5th bedroom for the perfect teen or guest suite. Luxurious touches abound, including high ceilings, crown molding in the entryway and formal dining space, as well as beautiful plantation shutters throughout the entire home. The large, open kitchen has ample storage and overlooks a spacious and inviting living room with a gas fireplace. The primary suite sits on the opposite side of the home for added privacy. The primary bath features a soaking tub, walk-in shower, and two walk-in closets. The entire interior was painted in 2023 in warm, elegant colors selected by an interior designer, and all carpet and padding were replaced in 2023. If the house alone doesn't win you over, the back yard retreat will certainly clinch the deal! Bask year round in and beside your heated pool and spa with almost $10,000 of upgrades installed just last year, including Jandy color pool light, new Pro Series JXL pool heater, intelligent upgrade package, and Aqualink Upgrade Kit. The beautifully landscaped yard adds to the feeling of relaxation, while the patio beckons for a morning cup of coffee or an evening beverage to close out your day. Recent roof and AC units (2020), 2021 water heater, and Bluetooth exhaust fan in guest bath in 2023. The Mountain Creek neighborhood has loads of walking trails, access to 3 parks, and is only a mile from downtown Pflugerville. This property has been lovingly cared for and it shows. It is a can't miss for anyone looking to make their home in the Pflugerville area!
$389,990
1416 Elbe St Pflugerville, TX 78660
- Type:
- Single Family
- Sq.Ft.:
- 1,685
- Status:
- NEW LISTING
- Beds:
- 4
- Lot size:
- 0.16 Acres
- Year built:
- 2016
- Baths:
- 2.00
- MLS#:
- 1817687
- Subdivision:
- Fort Dessau Ph 2
ADDITIONAL INFORMATION
A beautifully maintained one-story home with four bedrooms, open floor plan, lots of natural light, updates throughout and a beautiful landscaped yard. The kitchen updates include modern stainless steel appliances, sleek countertops, a farmhouse sink and lots of cabinetry. The primary bedroom is a serene retreat, complete with a newly installed walk in, zero ledge shower, dual vanity and fully finished closet. A private attached bedroom offers versatility, perfect for use as an office, guest room, nursery or primary closet. The home also has two additional bedrooms that are generously sized and have spacious closets. Step outside to enjoy the expansive deck addition, the beautifully landscaped yard is meticulously designed, offering vibrant flowers and lush greenery and features a full sprinkler system. This home has been lovingly cared for by its original owner, ensuring every detail is in excellent condition From the impeccable interior finishes to the well-loved exterior, pride of ownership shines through. Situated in a fantastic location, this home is 250ft from the amenity center with a community pool, park and garden. Enjoy the benefits of a suburban lifestyle while being a short drive from Austin, the Tech Ridge shopping center, Hwy I35, and Toll 130
- Type:
- Single Family
- Sq.Ft.:
- 3,482
- Status:
- NEW LISTING
- Beds:
- 4
- Lot size:
- 0.25 Acres
- Year built:
- 2004
- Baths:
- 3.00
- MLS#:
- 5456254
- Subdivision:
- Kuempel Tr Ph 01 Sec 02
ADDITIONAL INFORMATION
Discover this charming 4-bedroom, 2.5-bathroom brick two-story home located in an established neighborhood with no HOA! Recent upgrades throughout include modern kitchen cabinetry, a refreshed primary bathroom, durable hard surface flooring, updated interior paint, and stylish fixtures. The main level features a flexible front space with a bay window, perfect for an office or formal sitting area, a convenient half bath, and an open dining area. The spacious living room, complete with a cozy fireplace, flows into a bright breakfast nook with a wall of windows and a well-appointed kitchen. Upstairs, the oversized primary retreat offers a private sanctuary with an updated en-suite bath and a walk-in closet. Three additional bedrooms, a shared full bath, and a versatile game room complete the second floor. Outside, the fully fenced backyard is ideal for recreation and relaxation, featuring a covered patio and a basketball court with a concrete pad. Conveniently located near shopping, dining, and entertainment, this home is just 30 minutes from Austin and 20 minutes from the Domain, offering the perfect balance of suburban tranquility and city convenience. Don’t miss this fantastic opportunity! Discounted rate options and no lender fee future refinancing may be available for qualified buyers of this home
- Type:
- Single Family
- Sq.Ft.:
- 2,101
- Status:
- NEW LISTING
- Beds:
- 3
- Lot size:
- 0.13 Acres
- Year built:
- 2005
- Baths:
- 3.00
- MLS#:
- 5060650
- Subdivision:
- Highland Park Ph A Sec 01
ADDITIONAL INFORMATION
Stunningly renovated home in the picturesque Highland Park community in Pflugerville. This home really has it all, and a great floorplan too! Step inside to be greeted by a very spacious living room, adorned with bamboo-hybrid flooring and tasteful, modern fixtures. A center kitchen has been exquisitely updated with white quartz counters, including a lowered breakfast bar, gorgeous two-toned cabinetry in white on the upper and dark blue on the lower, fun tile backsplash in shades of blue, and new Samsung Bespoke appliances. A semi-separate formal dining space sits in the back of the home, offering a traditional feel without being totally closed off. Don't miss the dedicated office off the entry way, with great natural light and 22' ceilings! (Shelving is negotiable.) You'll find the bamboo flooring throughout the home. All three bedrooms are upstairs, with nice separation in the layout. The primary bedroom is large with bamboo flooring, a separate sitting area and a balcony overlooking the tree-lined street, with great views beyond! The half bath downstairs and guest bath upstairs have been renovated, while the primary has its original soaking tub and separate shower. More upgrades include all new baseboards, added crown molding, all new interior doors & hardware, fresh interior paint in neutral tones, new leaf-guard gutters and a sprinkler system with new grass growing. Nice landscaping offers great curb appeal and the street view is charming with all garages hidden in the back with alley access. If you're looking for the dreamhome with the white picket fence, look no further!
- Type:
- Single Family
- Sq.Ft.:
- 2,381
- Status:
- NEW LISTING
- Beds:
- 3
- Year built:
- 1991
- Baths:
- 3.00
- MLS#:
- 5979422
- Subdivision:
- Heatherwilde Sec 1
ADDITIONAL INFORMATION
3/2.5/2 on a spacious Corner lot fully fenced with nice trees. Primary suite is down with kitchen and living area. Spacious loft upstairs open to the kitchen and downstairs living area. 2 bedrooms upstairs with loft. Roof shingles installed 10/24. Needs carpet and paint throughout. Owners will be out in December. Bring all offers. Across the street from the pool and clubhouse. Short distance to the high school.
- Type:
- Single Family
- Sq.Ft.:
- 3,497
- Status:
- NEW LISTING
- Beds:
- 4
- Lot size:
- 0.18 Acres
- Year built:
- 2017
- Baths:
- 4.00
- MLS#:
- 5875171
- Subdivision:
- Avalon Ph 13a
ADDITIONAL INFORMATION
Beautiful open concept home! Wood flooring throughout main floor common areas. Entry way open to soaring ceiling, large formal dinning. Kitchen is full of upgrades with butlers pantry and oversized pantry. Amazing counter space, deep sink and upgraded cabinets and tile backsplash. Large center island with breakfast area. Living room with beautiful fireplace and large windows for great natural light. Primary bedroom with huge bathroom and large walk in closet. Large office located between 1st and 2nd floor. 2nd floor opens to large game room, play area and separate media room. 4 full bathrooms with oversized secondary bedrooms. Main floors has primary bedroom and large guest/mother law suite with bathroom. This home has so much to offer. Must see home!!!
- Type:
- Single Family
- Sq.Ft.:
- 2,174
- Status:
- NEW LISTING
- Beds:
- 4
- Lot size:
- 0.15 Acres
- Year built:
- 2018
- Baths:
- 3.00
- MLS#:
- 5123729
- Subdivision:
- Villages/hidden Lake Ph 663
ADDITIONAL INFORMATION
This delightful residence boasts a spacious open floor plan, bathed in natural light that dances through every room. As you step inside, you'll be greeted by freshly installed carpets, added in November 2024, bringing a contemporary and inviting feel to the home. On the main level, you'll discover a well-appointed bedroom along with a full bathroom, ensuring convenience and easy accessibility for both residents and guests. Venture upstairs to find a cozy second living area that offers versatility perfect as a home office, children's area, or relaxing entertainment nook. The upper level has three additional bedrooms, including an expansive primary suite that serves as a serene retreat at the end of a long day. The primary bathroom features a stylish double vanity, a spacious walk-in shower, a large walk-in closet, and a private toilet area for added convenience. Two additional bedrooms and a full bathroom provide comfortable accommodation for family members or guests, ensuring everyone enjoys both style and functionality in the home. The heart of the home, the kitchen, is a chef's dream, designed for both functionality and style. It features a professional-grade gas range that transforms meal preparation into a joyous experience. The striking center island, complete with a deep sink, is perfect for gathering, while the chic quartz countertops offer both beauty and durability. A spacious walk-in pantry ensures that all your culinary essentials are easily accessible. Step outside to enjoy your own outdoor oasis, where a lovely patio area invites you to unwind and entertain. An additional covered space, equipped with a refreshing misting system, enhances outdoor living, even on warm days. The expansive fenced yard offers plenty of space for play and relaxation, while the two-car garage provides convenience and additional storage. This home harmoniously blends comfort, style, and practicality, making it an ideal choice for a variety of lifestyles.
- Type:
- Single Family
- Sq.Ft.:
- 1,007
- Status:
- NEW LISTING
- Beds:
- 2
- Lot size:
- 0.11 Acres
- Year built:
- 1998
- Baths:
- 1.00
- MLS#:
- 8734657
- Subdivision:
- Ridge At Steeds Crossing Sec 1
ADDITIONAL INFORMATION
First time home buyer, downsizing or add a rental property to your portfolio, this is the house for you. Recently updated 2 bedroom, 1 bath home with single car garage that offers a workspace in a cul-de-sac and backs to a greenbelt. Fresh paint, new appliances and refinished wood floors in the living room that boast a gas burning fireplace for cozy nights. Close to toll roads and shopping. Ready to move in immediately and Seller encourages all offers.

Listings courtesy of Unlock MLS as distributed by MLS GRID. Based on information submitted to the MLS GRID as of {{last updated}}. All data is obtained from various sources and may not have been verified by broker or MLS GRID. Supplied Open House Information is subject to change without notice. All information should be independently reviewed and verified for accuracy. Properties may or may not be listed by the office/agent presenting the information. Properties displayed may be listed or sold by various participants in the MLS. Listings courtesy of ACTRIS MLS as distributed by MLS GRID, based on information submitted to the MLS GRID as of {{last updated}}.. All data is obtained from various sources and may not have been verified by broker or MLS GRID. Supplied Open House Information is subject to change without notice. All information should be independently reviewed and verified for accuracy. Properties may or may not be listed by the office/agent presenting the information. The Digital Millennium Copyright Act of 1998, 17 U.S.C. § 512 (the “DMCA”) provides recourse for copyright owners who believe that material appearing on the Internet infringes their rights under U.S. copyright law. If you believe in good faith that any content or material made available in connection with our website or services infringes your copyright, you (or your agent) may send us a notice requesting that the content or material be removed, or access to it blocked. Notices must be sent in writing by email to [email protected]. The DMCA requires that your notice of alleged copyright infringement include the following information: (1) description of the copyrighted work that is the subject of claimed infringement; (2) description of the alleged infringing content and information sufficient to permit us to locate the content; (3) contact information for you, including your address, telephone number and email address; (4) a statement by you that you have a good faith belief that the content in the manner complained of is not authorized by the copyright owner, or its agent, or by the operation of any law; (5) a statement by you, signed under penalty of perjury, that the inf
Pflugerville Real Estate
The median home value in Pflugerville, TX is $380,000. This is lower than the county median home value of $524,300. The national median home value is $338,100. The average price of homes sold in Pflugerville, TX is $380,000. Approximately 71.08% of Pflugerville homes are owned, compared to 24.94% rented, while 3.98% are vacant. Pflugerville real estate listings include condos, townhomes, and single family homes for sale. Commercial properties are also available. If you see a property you’re interested in, contact a Pflugerville real estate agent to arrange a tour today!
Pflugerville, Texas has a population of 64,007. Pflugerville is more family-centric than the surrounding county with 43.77% of the households containing married families with children. The county average for households married with children is 36.42%.
The median household income in Pflugerville, Texas is $98,938. The median household income for the surrounding county is $85,043 compared to the national median of $69,021. The median age of people living in Pflugerville is 37.3 years.
Pflugerville Weather
The average high temperature in July is 95 degrees, with an average low temperature in January of 38.5 degrees. The average rainfall is approximately 35.4 inches per year, with 0.2 inches of snow per year.
