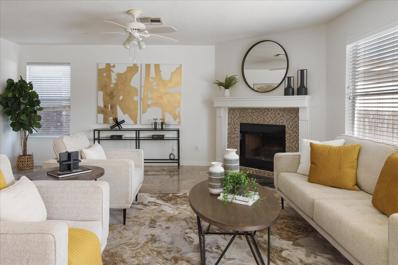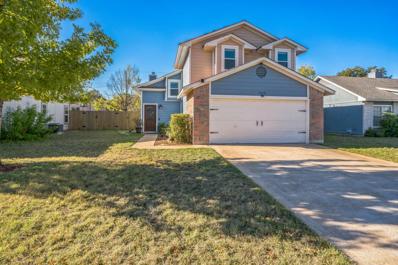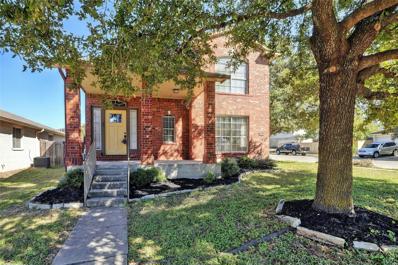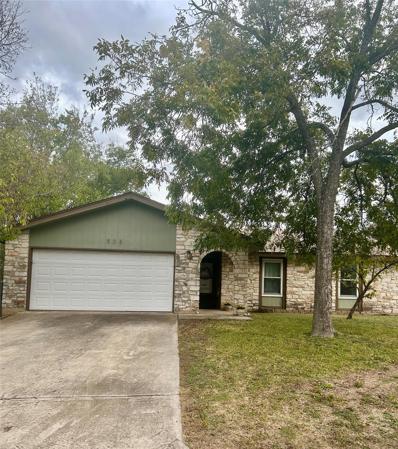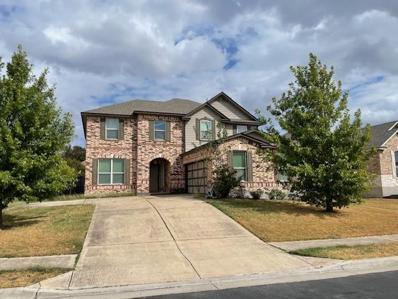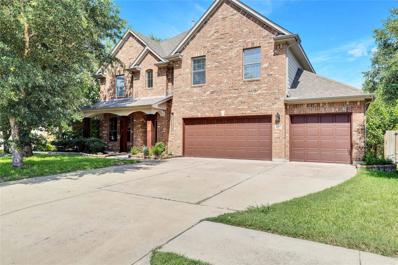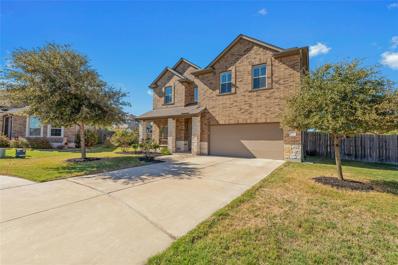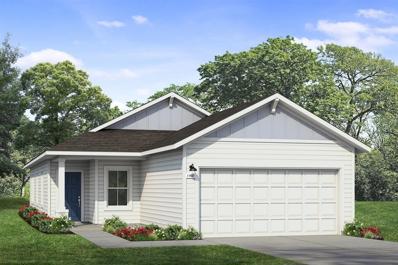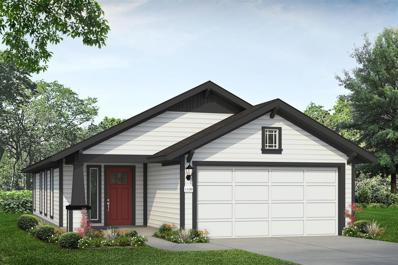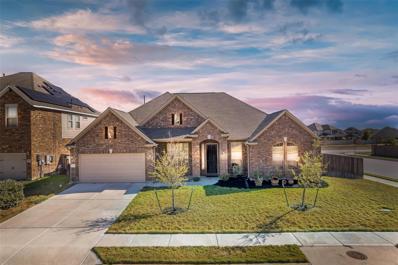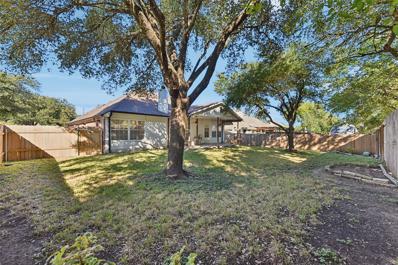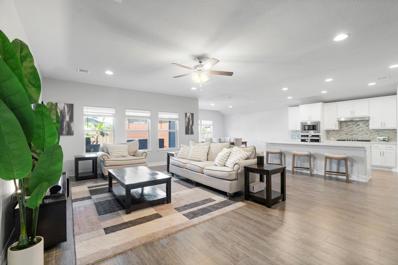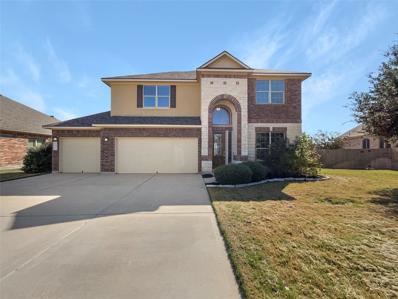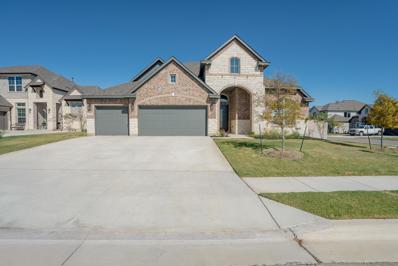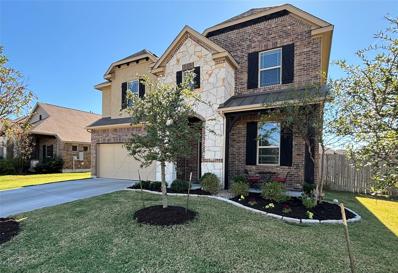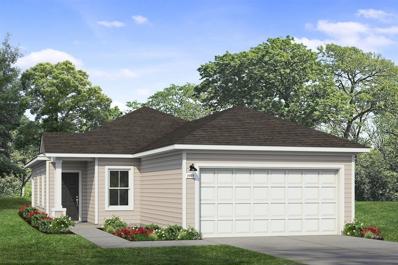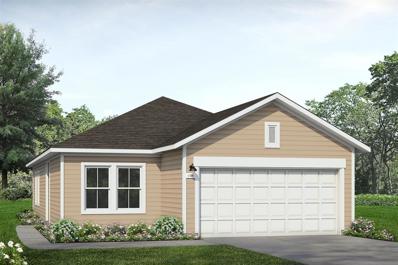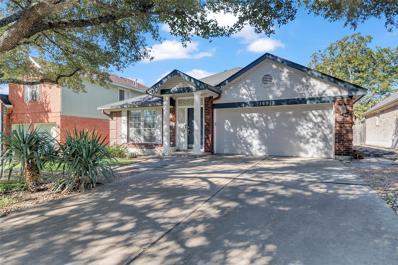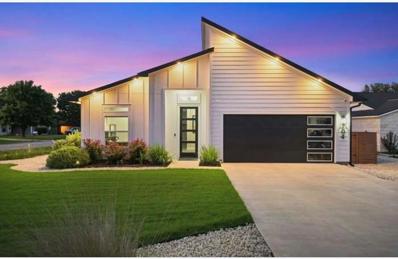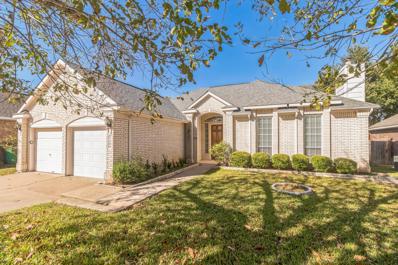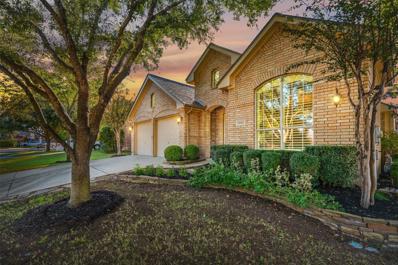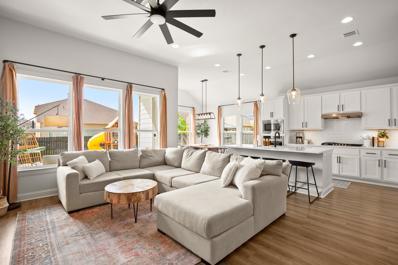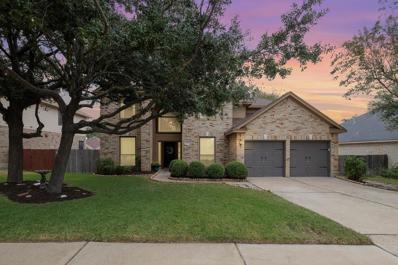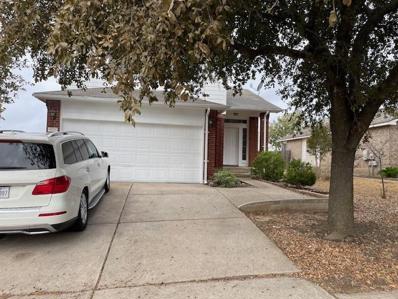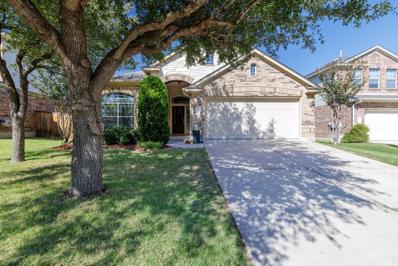Pflugerville TX Homes for Sale
- Type:
- Single Family
- Sq.Ft.:
- 2,277
- Status:
- NEW LISTING
- Beds:
- 4
- Lot size:
- 0.11 Acres
- Year built:
- 2000
- Baths:
- 3.00
- MLS#:
- 4234240
- Subdivision:
- Heatherwilde Sec 02 Ph 03
ADDITIONAL INFORMATION
An incredible 2-story home with an open layout, this gem offers 4 bedrooms and 2.5 baths, plus a formal dining room that easily converts into an office. Fresh paint throughout creates a bright and inviting atmosphere, while durable wood flooring upstairs—completely carpet-free—adds warmth and an allergy-friendly touch to every room. One of the bedrooms, adorned with double French doors, makes the perfect home office or flexible space with a touch of sophistication. Enjoy unparalleled convenience, just 6 minutes from Pflugerville's Costco, Typhoon Texas water park, and a variety of dining, major retailers, and endless entertainment options. This is your opportunity to own a home that effortlessly blends modern style, prime location, and versatile living spaces. Schedule your tour today!
- Type:
- Single Family
- Sq.Ft.:
- 1,566
- Status:
- Active
- Beds:
- 3
- Lot size:
- 0.16 Acres
- Year built:
- 1985
- Baths:
- 3.00
- MLS#:
- 6936914
- Subdivision:
- Windermere Ph D
ADDITIONAL INFORMATION
RAD Homes Realty Group Is proud to represent the sellers on the sale of their extremely well cared for home of over 20 years. This Pflugerville home is conveniently located to IH-35 and the toll ways, but yet just far enough to not hear the traffic. There is easy neighborhood access to the Pflugerville Hike & Bike trail system with paved trails. This location is surrounded by an abundance of shopping and entertainment opportunities including HEB. This home is truly move in ready. The sellers have made several upgrades that will take the next homeowners maintenance needs and energy needs well into the future. Here is a list of upgrades; Whole house vinyl windows replaced in 2018 including back slider door, 2019 all exterior siding replaced with cement Hardi Planks, primed, and painted to last for many years to come. The AC was replaced in 2017 and has been properly cared for. There is solid surface flooring throughout the entire home consisting of Engineered Hardwood & Tile “Carpet on stairs only”. Both full baths have been upgraded from top to bottom including new shower valves - PEX Pluming lines – & Over Sized Top-Notch Toilettes. SOLAR PANELS were installed in 2018 and are still under warranty. There is a well maintained privacy fence with metal posts enclosing the backyard. The back yard also features a Storage Shed, and a cute little Green House. The backyard has a paved patio with a fire pit. If you are looking for a solid well-maintained move in ready house, please get to know this home better. Look at the pictures, watch the video, and play with the 3D Virtual tour. If you are working with a Realtor already Great!!, have your agent call me for more info. If you do not have a Realtor, feel free to call me direct for more info or to arrange a showing….. Thank You!!! Cole
- Type:
- Single Family
- Sq.Ft.:
- 1,570
- Status:
- Active
- Beds:
- 4
- Lot size:
- 0.15 Acres
- Year built:
- 2001
- Baths:
- 3.00
- MLS#:
- 8220301
- Subdivision:
- Sarahs Creek Sec 05
ADDITIONAL INFORMATION
Charming 4-Bedroom home in prime location near downtown Austin. Welcome to this beautifully updated 4-bedroom, 2.5-bathroom home located in a low-tax area just 20 minutes from the vibrant Domain and downtown Austin. Situated moments off I35 in an established neighborhood, this property offers easy access to local parks, scenic trails, HEB, coffee shops, and all the conveniences of city living, while maintaining a peaceful suburban feel. The house has a spacious layout with 4 generous-sized bedrooms, including a primary suite with a private ensuite bathroom. The updated kitchen features modern cabinetry, sleek countertops, and stainless steel appliances, perfect for cooking and entertaining. All three bathrooms (two full and one powder room downstairs) have been updated with stylish finishes and high-quality fixtures. A whole house surge protector for added peace of mind and protection of your electronics and appliances. The house did not lose power during the last winter storms. Enjoy your private backyard and the neighborhood park and trails just steps away, ideal for outdoor activities, walks, and family outings. Conveniently located near top schools, shopping, dining, and entertainment, this home has easy access to major highways and public transit. Whether you're commuting to work or exploring Austin's unique culture, this home offers the perfect balance of comfort and convenience. Don't miss the opportunity to make this stunning property your own!
- Type:
- Single Family
- Sq.Ft.:
- 1,319
- Status:
- Active
- Beds:
- 3
- Lot size:
- 0.21 Acres
- Year built:
- 1981
- Baths:
- 2.00
- MLS#:
- 6673507
- Subdivision:
- Gatlinburg Sec 01
ADDITIONAL INFORMATION
Interior updates! Both baths have recent stylish vanities, tile, faucets & lighting. Kitchen with lots of drawers for storage adn granite countertops. Refrigerator stays. No carpet! Oversized living room with fireplace. Storage shed in large back yard.
- Type:
- Single Family
- Sq.Ft.:
- 3,058
- Status:
- Active
- Beds:
- 4
- Lot size:
- 0.21 Acres
- Year built:
- 2014
- Baths:
- 3.00
- MLS#:
- 1073818
- Subdivision:
- Spring Trails Ph 7
ADDITIONAL INFORMATION
Welcome to 1100 Autumn Sage Way in the highly sought Spring Trail community. This stunning and delightful 4 bedrooms and 2.5 baths home offers unparallel exceptional features with its charm and openness from the moment you step inside. As you walked inside, you will be greeted by a spacious and inviting 1st living/office on your left and a formal dinning on right that leads to a chef's conner, kitchen, breakfast area and a family/2nd living perfect for entertaining guests or enjoy cozy evenings with family. Natural light floods the home ensuring a bright and cheerful ambiance throughout the day. The kitchen boasts tile backsplash, recess lighting, stainless appliances and ample cabinet space making it a chef's delight. Stepping up, is a generously spacious 3rd living/game room and a luxurious master suite complete with jet spa, separate walk-in shower, dual vanities and a walk in closet. Three additional spacious bedrooms provide plenty of space for family or guests. Enjoy the expansive backyard, an entertainers delight ideal for a spa/pool, summer barbecues and outdoor gathering. Residents enjoy access to top rated schools, community park, major employers and dinning options. While the home maintains its classic charm, it offers a timeless appeal that is sure to make you feel right at home. With a friendly neighborhood setting and all the amenities you need close by, this home provides the perfect balance of comfort and convenience. Schedule a showing today!
- Type:
- Single Family
- Sq.Ft.:
- 3,545
- Status:
- Active
- Beds:
- 4
- Lot size:
- 0.18 Acres
- Year built:
- 2008
- Baths:
- 4.00
- MLS#:
- 8496999
- Subdivision:
- Commons At Rowe Lane Ph 02 A
ADDITIONAL INFORMATION
Welcome to this stunning 4-bedroom, 3.5-bath, 2-story home, offering the perfect blend of comfort, space, and style. The inviting front entry leads you into a spacious formal living and dining area, ideal for hosting gatherings and special occasions. This gorgeous two-story home is located in a desirable neighborhood of luxurious living, with a thoughtfully designed floor plan perfect for families of all sizes. With 5 spacious bedrooms and 3.5 bathrooms, there is plenty of space for everyone to enjoy. The main floor features a fantastic kitchen with quartz countertops, a center island with a breakfast bar, and terrific, upgraded cabinetry that extends extra storage and style. Master bedroom offers a luxurious master bathroom featuring double quartz vanities, a deep garden tub, a separate shower and a large walk-in closet. Also on the main floor is a dedicated office near the front entrance and a conveniently located ½ bath for guests. The home also includes a theater room with all accessories installed. Located just 5 miles from Pflugerville Shopping Center, with easy access to parks, trail system, and major highways. This home is perfectly located in the highly sought-after Park at Blackhawk community, close to parks, pools, and major shopping and dining options. Residents also have access to an impressive range of community amenities, including fishing ponds, playgrounds, parks, hike and bike trails, outdoor workout area, sand and volleyball court and so much more! The newly built Amenity Center is conveniently located within walking distance, offering fantastic features, including a party room, kitchen, fireplace, fitness center, dog park, and a covered pavilion. It’s conveniently situated near TX 130 toll road for easy access to downtown Austin and ABIA The professionally landscaped yard offers excellent curb appeal, making this home move-in ready both inside and out. Don’t miss this rare opportunity to own a beautifully upgraded home in a prime location!
- Type:
- Single Family
- Sq.Ft.:
- 2,766
- Status:
- Active
- Beds:
- 4
- Lot size:
- 0.28 Acres
- Year built:
- 2016
- Baths:
- 4.00
- MLS#:
- 7442752
- Subdivision:
- Penley Park
ADDITIONAL INFORMATION
Spacious two story home on cul-de-sac lot with 4 bedroom/ 3 full baths and 1 half bath; with 2747 square feet. Down stairs features a bedroom with a full bath; as well as spacious kitchen with island looking into a open living room. Upstairs you’ll find a HUGE master bedroom with sitting area, huge walk around closet and garden tub; in addition to another 2 secondary bedrooms and a game room. Extremely large back yard with an extended & covered back patio that goes the length of the back of the house. No neighbors behind. Home is in the middle of a Cul-de-sac street.
- Type:
- Single Family
- Sq.Ft.:
- 1,468
- Status:
- Active
- Beds:
- 4
- Lot size:
- 0.11 Acres
- Year built:
- 2024
- Baths:
- 2.00
- MLS#:
- 7522440
- Subdivision:
- Edgebrooke
ADDITIONAL INFORMATION
MLS# 7522440 - Built by Brohn Homes - To Be Built! ~ Discover your next home in this beautiful 4 bedroom and 2 bath gem, featuring comfortable living spaces, cozy bedrooms, this home has functionality and style for everyday living. This home is in the highly desirable neighborhood Edgebrooke in Pflugerville close to shopping, dining and entertainment
- Type:
- Single Family
- Sq.Ft.:
- 1,450
- Status:
- Active
- Beds:
- 3
- Lot size:
- 0.13 Acres
- Year built:
- 2024
- Baths:
- 2.00
- MLS#:
- 5194208
- Subdivision:
- Edgebrooke
ADDITIONAL INFORMATION
MLS# 5194208 - Built by Brohn Homes - To Be Built! ~ Enjoy quality finishes in this spacious open floorplan with 3 bedrooms and 2 baths. This home is Energy Certified, with Spray Foam Insulation! Don't miss the opportunity to own a beautifully designed home in a prime location!
- Type:
- Single Family
- Sq.Ft.:
- 2,974
- Status:
- Active
- Beds:
- 4
- Lot size:
- 0.23 Acres
- Year built:
- 2021
- Baths:
- 3.00
- MLS#:
- 3183943
- Subdivision:
- Lakeside At Blackhawk
ADDITIONAL INFORMATION
Lovely curb appeal welcomes you to this gorgeous corner lot home in the highly sought after Lakeside at Blackhawk in Pflugerville! This amazing floorplan has 4 bedrooms, 3 full baths, a gameroom, office in 2,974 spacious square feet of living space. Don’t forget the tandem 3 car garage. Upon entering you have a lovely entry, a dedicated formal dining room and office. The living area is bright and airy, flowing seamlessly into the kitchen and breakfast area. Your gourmet kitchen awaits your added touches to make it your own! The kitchen features a breakfast bar, an extensive island, a tile backsplash, a breakfast area, granite countertops, a gas cooktop stove, and so much counter/ cabinet space—perfect for your resident chef. Off of your kitchen have a game room; how will you use this space? Playroom, crafts- the possibilities are endless. Your primary is spacious and serene. Your ensuite features his/her double vanity, luxurious soaking tub, walk-in shower, a water closet, and a walk-in closet. Relax outdoors on your gorgeous covered patio and sunbathe on your extended deck during the Texas summer. This space is perfect for entertaining and ready for your finishing touches. This lovely home is situated in the highly coveted area of Pflugerville ISD. Great location! It's a short drive to Blackhawk Amenity Center and close to the Fairways of Blackhawk golf course, Golf club, Falcon Pointe splash pad, Lake Pflugerville Park, shopping, grocery stores, food, and more.
- Type:
- Single Family
- Sq.Ft.:
- 2,132
- Status:
- Active
- Beds:
- 4
- Lot size:
- 0.21 Acres
- Year built:
- 1994
- Baths:
- 2.00
- MLS#:
- 9183858
- Subdivision:
- Settlers Ridge Sec 04 Ph 01
ADDITIONAL INFORMATION
Welcome to 700 Cornell Drive in Pflugerville, Texas! This recently updated, single-story home is located in Settlers Ridge, a well maintained, established, HOA free neighborhood. This home features a brand-new roof (11/2024), fresh carpet (11/2024), and updated interior paint (11/2024), creating a bright and inviting space that is move in ready. The well-designed floor plan provides a seamless flow from room to room, making it perfect for both relaxation and entertaining. Outside, enjoy the backyard ready for your vision—ideal for outdoor activities, gardening, or simply unwinding on the covered patio. Plus, with easy access to local parks, shopping, and dining, this home and neighborhood combine convenience and comfort to simplify your daily life. In the highly rated Pflugerville ISD.
- Type:
- Single Family
- Sq.Ft.:
- 2,322
- Status:
- Active
- Beds:
- 3
- Lot size:
- 0.22 Acres
- Year built:
- 2018
- Baths:
- 2.00
- MLS#:
- 6377901
- Subdivision:
- Avalon Ph 5-c
ADDITIONAL INFORMATION
Discover 19412 Brusk Lane – Where Modern Upgrades and Timeless Comfort Meet! Nestled in the highly desirable Avalon community of Pflugerville, this beautifully enhanced 3-bedroom, 2-bath, 2322 sq. ft. home offers an exceptional blend of functionality, energy efficiency, and warm, inviting charm. From the moment you step inside, the expansive open-concept layout welcomes you with newly installed tile flooring throughout, providing a seamless flow ideal for entertaining or relaxing with loved ones. The thoughtfully designed spaces, paired with sleek finishes and abundant natural light, create a sanctuary you’ll love coming home to. Tech-savvy buyers will appreciate the Cat 6 networking jacks strategically installed in the front bedrooms and living room—perfect for remote work or streaming. Energy-conscious upgrades include a solar panel system averaging ~875 kWh/month and a 50-Watt Level 2 EV charger, delivering significant savings and sustainability. Step outside to your private backyard oasis, featuring a covered patio with a newly added pavers and privacy wall, perfect for savoring morning coffee or hosting weekend gatherings. Added landscaping includes a raised garden bed, dedicated sprinkler zone for established banana trees, and a smart Rachio sprinkler system for a lush, low-maintenance outdoor retreat. Additional upgrades like a new roof (2021) and wide gutters (2022) provide peace of mind while a Nest thermostat, motion-activated flood lights, and a belt-driven garage door opener bring convenience to every day. Living in Avalon means more than just a beautiful home—it’s a lifestyle. Enjoy access to a resort-style pool, basketball courts, playscapes, as well as serene walking and biking trails. With top-rated schools and easy access to shopping and dining, this community offers something for everyone. Outside hot-tub with attached cool-zone unit and outside back-porch grill DO NOT CONVEY
- Type:
- Single Family
- Sq.Ft.:
- 3,477
- Status:
- Active
- Beds:
- 4
- Lot size:
- 0.23 Acres
- Year built:
- 2013
- Baths:
- 3.00
- MLS#:
- 4948669
- Subdivision:
- Park At Blackhawk Ii Ph 3a Th
ADDITIONAL INFORMATION
Welcome to this elegant property, designed with a tasteful neutral color paint scheme. The kitchen is a chef's dream, featuring a convenient kitchen island, a stylish accent backsplash, and all stainless steel appliances. The primary bedroom is a peaceful retreat, boasting a spacious walk-in closet. The primary bathroom offers double sinks for added convenience. Outdoor living is a breeze with a covered patio and a fenced-in backyard, perfect for quiet relaxation or entertaining. Make this beautiful property your forever home.
- Type:
- Single Family
- Sq.Ft.:
- 3,445
- Status:
- Active
- Beds:
- 4
- Lot size:
- 0.27 Acres
- Year built:
- 2023
- Baths:
- 4.00
- MLS#:
- 1155689
- Subdivision:
- Blackhawk
ADDITIONAL INFORMATION
Thank you for showing! All offers must have POF or Lender Letter. ll offers should be submitted to the listing team in PDF format. Buyer to verify all information about the house but not limited to room measurements and dimensions.
$555,000
3805 Eland Dr Pflugerville, TX 78660
- Type:
- Single Family
- Sq.Ft.:
- 2,845
- Status:
- Active
- Beds:
- 4
- Lot size:
- 0.17 Acres
- Year built:
- 2016
- Baths:
- 4.00
- MLS#:
- 1195202
- Subdivision:
- Park At Blackhawk
ADDITIONAL INFORMATION
Discover this stunning 4-bedroom, 3.5-bathroom home with an office and an additional upstairs living area, built by Gehan in 2017. This property boasts gorgeous curb appeal, nestled in the highly sought-after Park at Blackhawk neighborhood, known for its family-friendly atmosphere and top-rated schools. The home is designed with modern finishes and ample natural light throughout, creating a warm and inviting ambiance. Additionally, eco-conscious buyers will appreciate the solar panels that convey with the property, offering energy efficiency and savings. Don't miss this exceptional opportunity to own a home that combines comfort, style, and sustainability.
- Type:
- Single Family
- Sq.Ft.:
- 1,074
- Status:
- Active
- Beds:
- 3
- Lot size:
- 0.11 Acres
- Year built:
- 2024
- Baths:
- 2.00
- MLS#:
- 8271783
- Subdivision:
- Edgebrooke
ADDITIONAL INFORMATION
MLS# 8271783 - Built by Brohn Homes - April completion! ~ Welcome to your perfect starter home, 3 cozy bedrooms and 2 full bathrooms. With a well designed layout, this home maximizes space and comfort creating a warm and inviting atmosphere. Located in Edgebrooke a brand new community in Pflugerville, close to shopping, dining and entertainment you'll have everything you'll need close by.
- Type:
- Single Family
- Sq.Ft.:
- 1,306
- Status:
- Active
- Beds:
- 3
- Lot size:
- 0.11 Acres
- Year built:
- 2024
- Baths:
- 2.00
- MLS#:
- 2736334
- Subdivision:
- Edgebrooke
ADDITIONAL INFORMATION
MLS# 2736334 - Built by Brohn Homes - April completion! ~ Welcome to this charming 3 bedroom and 3 bath home, This well designed layout provides cozy bedrooms while creating a warm and inviting atmosphere for entertaining. Located in the Edgebrooke community you'll be close to shopping, dining and entertainment.
- Type:
- Single Family
- Sq.Ft.:
- 1,684
- Status:
- Active
- Beds:
- 3
- Lot size:
- 0.13 Acres
- Year built:
- 1992
- Baths:
- 2.00
- MLS#:
- 8129199
- Subdivision:
- Heatherwilde Sec 01
ADDITIONAL INFORMATION
Welcome Home to 16912 Simsbrook Dr! Nestled on a picturesque, tree-lined street, this charming 3-bedroom, 2-bath home offers the perfect blend of comfort and convenience. The interior boasts all hard flooring surfaces, including durable luxury vinyl plank and tile. An open living and dining area centers around a cozy brick fireplace, creating a warm and inviting atmosphere. The kitchen features newer countertops and has been updated with fresh interior paint, giving it a modern and refreshed look. Step outside and enjoy the shade of mature oak trees in both the front and rear yards, perfect for relaxing or entertaining. Located just minutes from Dell, Apple, and GM, as well as nearby shopping and entertainment, this home offers an easy commute and convenience at every turn. Enjoy access to a variety of community amenities, including a pool, playgrounds, parks, and tennis courts. This move-in-ready home is waiting for you to make it your own! Schedule your showing today—don’t miss this fantastic opportunity!
$559,000
704 Poe Cir Pflugerville, TX 78660
- Type:
- Single Family
- Sq.Ft.:
- 2,136
- Status:
- Active
- Beds:
- 4
- Lot size:
- 0.25 Acres
- Year built:
- 2021
- Baths:
- 3.00
- MLS#:
- 6807530
- Subdivision:
- Watson Park Resub
ADDITIONAL INFORMATION
Stunning Custom Home in Mint Condition – A One-of-a-Kind Opportunity! Welcome to this exceptional 4-bedroom, 2.5-bathroom custom home, featuring an additional office space that is perfect for your work-from-home needs. Study/office has a closet for those families in need of a 5th bedroom. From the moment you step inside, you'll be captivated by the high ceilings and large windows that flood the space with natural light, creating a bright and airy atmosphere. The heart of this home is the modern kitchen, complete with soft-close cabinets, recessed lighting, and a spacious island that's perfect for cooking and entertaining. The open layout seamlessly connects the kitchen to the dining and living areas, making it an ideal space for gatherings. Step outside to your expansive backyard, a true oasis for relaxation and outdoor fun. Whether you’re hosting a barbecue or enjoying a quiet evening under the stars, this large lot offers both privacy and convenience. Want a pool? Plenty of room to design this private outdoor area into whatever your plans maybe. Want a guest house, plenty of room and best of all, with no HOA restrictions, you have the freedom to truly make this home your own. Situated in a prime central location, this beautiful home combines contemporary design with practical amenities. Don’t miss out on the chance to call this unique property your new home!
$365,000
304 Deren Ln Pflugerville, TX 78660
- Type:
- Single Family
- Sq.Ft.:
- 1,848
- Status:
- Active
- Beds:
- 3
- Lot size:
- 0.18 Acres
- Year built:
- 1993
- Baths:
- 2.00
- MLS#:
- 9041727
- Subdivision:
- Springbrook 01 Sec 01
ADDITIONAL INFORMATION
Welcome to this well-maintained, one-owner home, located in the ideal location. This 3 bedroom, 2 bath home features a large open living area with tons of natural light and beautiful brick fireplace. Two dining areas and good sized, eat-in kitchen with plenty of counter space and cabinets. Tons of natural light throughout the home, including the kitchen which overlooks the backyard. Separate breakfast area in kitchen. Gas cooktop and built-in oven and microwave. The large primary bedroom has a walk-in closet and attached bath. Primary bath features a walk-in shower, separate soaking tub and dual vanity. Dedicated laundry room with access to the two car garage. So much potential in this well cared for home. Neighborhood features a pool and playground. Quick access to I-35, 130, shopping, restaurants, and schools.
- Type:
- Single Family
- Sq.Ft.:
- 2,157
- Status:
- Active
- Beds:
- 4
- Lot size:
- 0.18 Acres
- Year built:
- 2005
- Baths:
- 2.00
- MLS#:
- 6238969
- Subdivision:
- Falcon Pointe Sec 03
ADDITIONAL INFORMATION
Welcome to your dream home in the highly coveted Falcon Pointe community in Pflugerville, Texas! Nestled in a vibrant community, this home provides access to an array of exclusive features including a private community clubhouse, a gym, two sparkling pools, and a fun-filled splash pad. Enjoy the outdoors with over a dozen parks, scenic walking and biking trails, a dog park, and an outdoor gym. You’ll find major employers like Tesla, Samsung, Dell, Seton, Apple, and Amazon just a short drive away. Plus, quick access to toll roads 130 and 45 makes commuting and exploring the greater Austin area a breeze. Discover your family’s ideal home Built in 2005, this spacious residence boasts over 2,100 square feet of thoughtfully designed living space. As you enter, you are welcomed by a flex space that will make an inviting sitting area or a great workspace. The living area is both inviting and functional with built-in bookshelves and a cozy fireplace that adds a touch of warmth to gatherings, making this the heart of your home. The well-appointed kitchen seamlessly connects to the living and dining areas, ideal for both everyday family life and entertaining guests. The homeowners have added special lighting throughout the home you will appreciate all the extra thought and details in the home. The single-level living offers four spacious bedrooms, including a luxurious primary suite, there’s plenty of room for everyone to have their own space. This beautifully landscaped backyard offers lush greenery and carefully designed rose beds frame the space, creating a sense of tranquility and privacy. The patio invites you to unwind while the mature trees provide dappled shade, making this backyard an ideal retreat. Don’t miss this opportunity to live in a neighborhood that truly has it all. This home is not just a place to live—it’s a lifestyle waiting to be embraced. Schedule your viewing today and experience the Falcon Pointe difference!
- Type:
- Single Family
- Sq.Ft.:
- 2,300
- Status:
- Active
- Beds:
- 4
- Lot size:
- 0.17 Acres
- Year built:
- 2020
- Baths:
- 3.00
- MLS#:
- 4448988
- Subdivision:
- Blackhawk
ADDITIONAL INFORMATION
Welcome to 4421 Mandalin Street in the coveted Blackhawk neighborhood! This spacious, single-story home offers the ideal layout for comfortable family living and entertaining. With 4 bedrooms, 3 baths, and a dedicated flex space, you’ll find plenty of space for everyone. Natural light fills the home, creating a bright, inviting atmosphere throughout. The open-concept living area flows seamlessly to a covered rear porch—perfect for hosting gatherings or enjoying a quiet evening outdoors. The primary suite offers a spa-like retreat with a soaking tub and a separate shower, giving you the ultimate relaxation space. Located just a short stroll from the Blackhawk Amenity Center, residents enjoy access to a gym, pools, playgrounds, and walking trails, making it easy to stay active. Situated close to Pflugerville’s favorite spots, you’re minutes from Typhoon Texas Waterpark, Black Rock Coffee, Patty’s Pizza, and convenient shopping. This home is not just a place to live—it’s a lifestyle! Don’t miss this opportunity to experience the best of Pflugerville.
- Type:
- Single Family
- Sq.Ft.:
- 2,594
- Status:
- Active
- Beds:
- 4
- Lot size:
- 0.23 Acres
- Year built:
- 2001
- Baths:
- 3.00
- MLS#:
- 6346592
- Subdivision:
- Mountain Creek Sec 02
ADDITIONAL INFORMATION
From the stunning curb appeal to the beautifully updated modern amenities this home has it all! Complete with smart features, and a prime Pflugerville location near parks, trails, and popular attractions. The home features a Clear Choice roof installed in December 2017, energy-efficient windows installed in 2024, and two AC units less than 10 years old, with an upgraded Bosch system upstairs. Inside, you’ll find fresh paint throughout, smart thermostats, and elegant pecan-colored engineered hardwood floors in the living, foyer, and formal dining areas. The kitchen boasts white cabinets, stainless steel appliances, a walk-in pantry, and Ivory Quartzite LVT flooring in the kitchen, bathroom, and laundry. The spacious family room offers soaring ceilings, a wood-burning fireplace, built-in shelving, and motorized blinds. The master retreat features an oversized soaking tub, walk-in shower, dual sinks, and a large closet. Outside, enjoy an expansive deck, covered patio, and mature trees for shade. The home also includes a theater room with seating, projector, and a 105” screen. Located just 1 mile from downtown Pflugerville, with easy access to 3 parks, a 22-mile trail system, and major highways, this home provides the perfect combination of luxury, comfort, and convenience. Don't pass up this amazing opportunity!
- Type:
- Single Family
- Sq.Ft.:
- 2,073
- Status:
- Active
- Beds:
- 4
- Lot size:
- 0.14 Acres
- Year built:
- 2003
- Baths:
- 3.00
- MLS#:
- 4368739
- Subdivision:
- Gaston-sheldon Sec 02
ADDITIONAL INFORMATION
Welcome to 14616 Hyson Xing in the highly sought Gaston-Sheldon neighborhood. This stunning and delightful 4 bedrooms and 3 baths home offers unparallel exceptional features with its charm and openness from the moment you step inside. As you walked inside you will be greeted by a spacious and inviting living area featuring a vaulted ceiling perfect for entertaining guests or enjoy a cozy evenings with family, 1st bedroom with full bath, and a formal dinning that leads to the kitchen. The kitchen boats stainless steel appliances and ample cabinet space. Steeping up is wood rail that looks down the living area and the formal dinning that adds a touch of grandeur and openness to the space. Three additional generously sized bedrooms up provide plenty of space for family or guests. Enjoy the expansive backyard with covered patio an entertainers delight, summer barbecues and outdoor gathering. Residents enjoy access to community park, major employers and dinning options. While the home maintains its charm, it offers a timeless appeal that is sure to make you feel right at home. With a friendly neighborhood setting and all the amenities you need close by, this home provides the perfect balance of comfort and convenience.
$440,000
19500 Brue St Pflugerville, TX 78660
- Type:
- Single Family
- Sq.Ft.:
- 1,909
- Status:
- Active
- Beds:
- 4
- Lot size:
- 0.16 Acres
- Year built:
- 2007
- Baths:
- 3.00
- MLS#:
- 2531228
- Subdivision:
- Avalon Ph 01
ADDITIONAL INFORMATION
Charming 4-bedroom, 2.5-bath single-story home located in the highly desired Avalon neighborhood. This beautifully updated residence features a fully remodeled kitchen and no carpet throughout for easy maintenance. The backyard is an entertainer's dream, boasting an extended patio, a stylish pergola, and a built-in playground perfect for kids. Don't miss this move-in-ready gem!

Listings courtesy of Unlock MLS as distributed by MLS GRID. Based on information submitted to the MLS GRID as of {{last updated}}. All data is obtained from various sources and may not have been verified by broker or MLS GRID. Supplied Open House Information is subject to change without notice. All information should be independently reviewed and verified for accuracy. Properties may or may not be listed by the office/agent presenting the information. Properties displayed may be listed or sold by various participants in the MLS. Listings courtesy of ACTRIS MLS as distributed by MLS GRID, based on information submitted to the MLS GRID as of {{last updated}}.. All data is obtained from various sources and may not have been verified by broker or MLS GRID. Supplied Open House Information is subject to change without notice. All information should be independently reviewed and verified for accuracy. Properties may or may not be listed by the office/agent presenting the information. The Digital Millennium Copyright Act of 1998, 17 U.S.C. § 512 (the “DMCA”) provides recourse for copyright owners who believe that material appearing on the Internet infringes their rights under U.S. copyright law. If you believe in good faith that any content or material made available in connection with our website or services infringes your copyright, you (or your agent) may send us a notice requesting that the content or material be removed, or access to it blocked. Notices must be sent in writing by email to [email protected]. The DMCA requires that your notice of alleged copyright infringement include the following information: (1) description of the copyrighted work that is the subject of claimed infringement; (2) description of the alleged infringing content and information sufficient to permit us to locate the content; (3) contact information for you, including your address, telephone number and email address; (4) a statement by you that you have a good faith belief that the content in the manner complained of is not authorized by the copyright owner, or its agent, or by the operation of any law; (5) a statement by you, signed under penalty of perjury, that the inf
Pflugerville Real Estate
The median home value in Pflugerville, TX is $380,000. This is lower than the county median home value of $524,300. The national median home value is $338,100. The average price of homes sold in Pflugerville, TX is $380,000. Approximately 71.08% of Pflugerville homes are owned, compared to 24.94% rented, while 3.98% are vacant. Pflugerville real estate listings include condos, townhomes, and single family homes for sale. Commercial properties are also available. If you see a property you’re interested in, contact a Pflugerville real estate agent to arrange a tour today!
Pflugerville, Texas has a population of 64,007. Pflugerville is more family-centric than the surrounding county with 43.77% of the households containing married families with children. The county average for households married with children is 36.42%.
The median household income in Pflugerville, Texas is $98,938. The median household income for the surrounding county is $85,043 compared to the national median of $69,021. The median age of people living in Pflugerville is 37.3 years.
Pflugerville Weather
The average high temperature in July is 95 degrees, with an average low temperature in January of 38.5 degrees. The average rainfall is approximately 35.4 inches per year, with 0.2 inches of snow per year.
