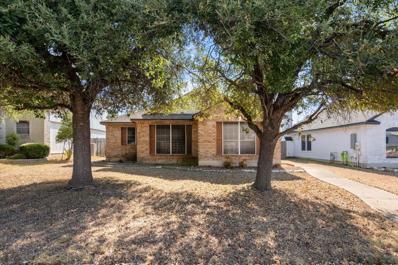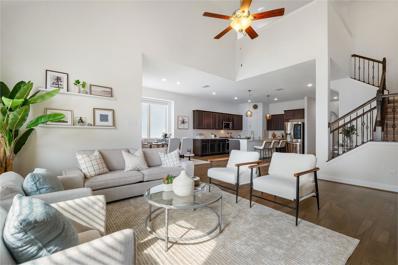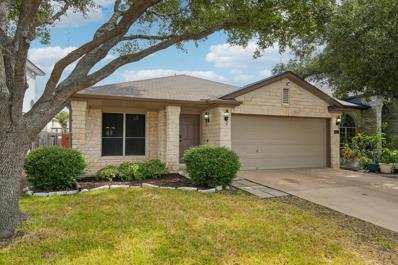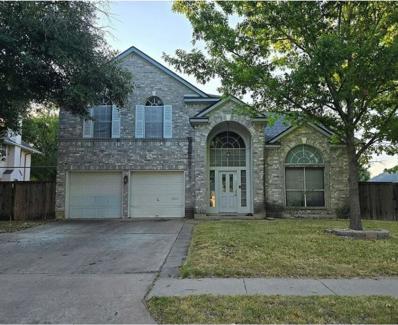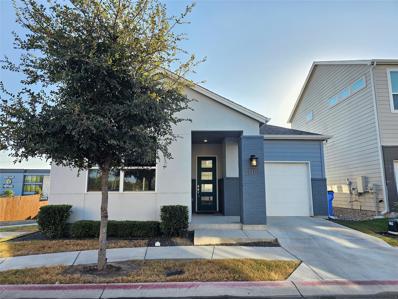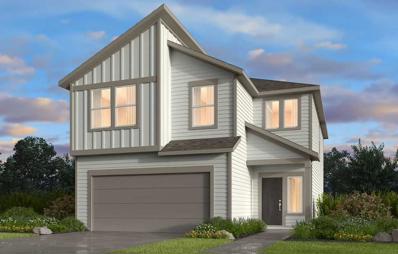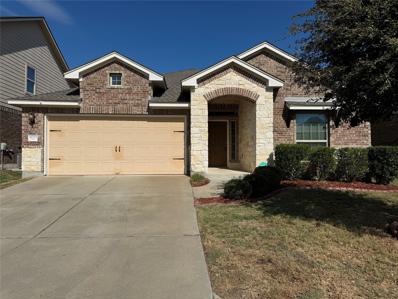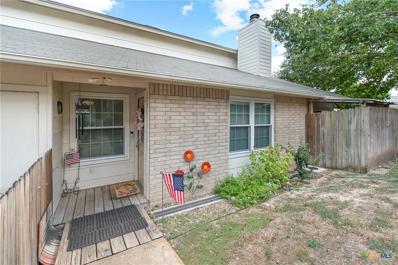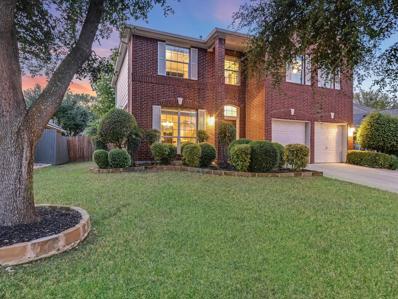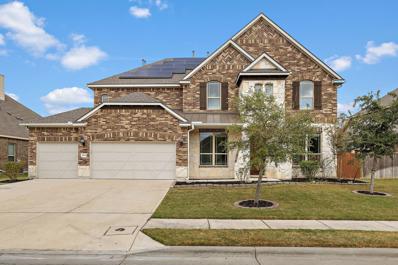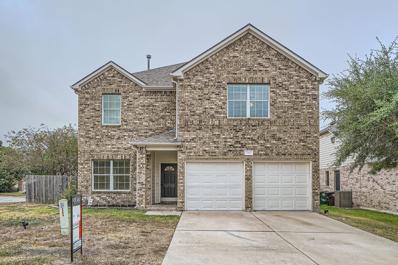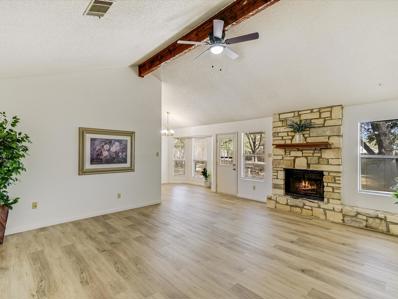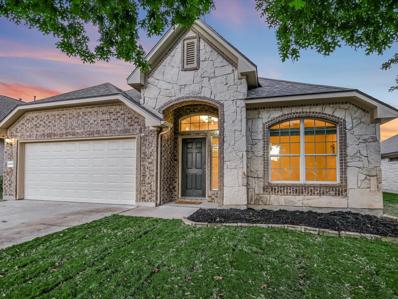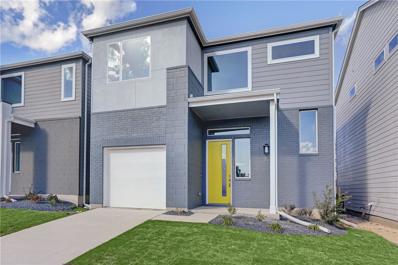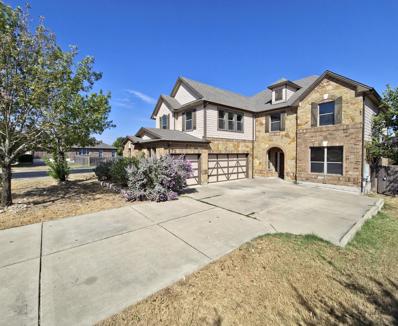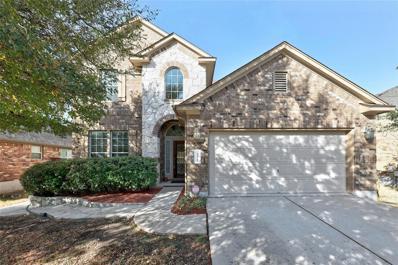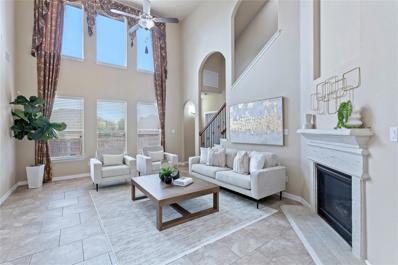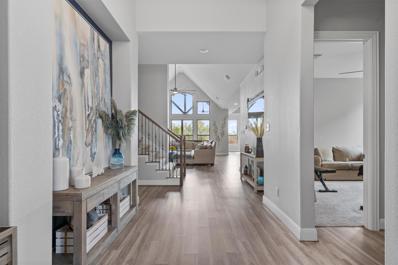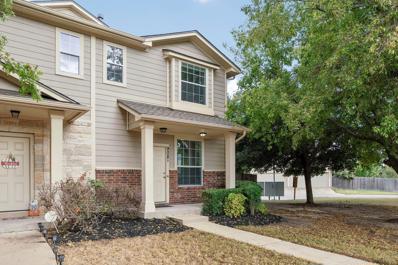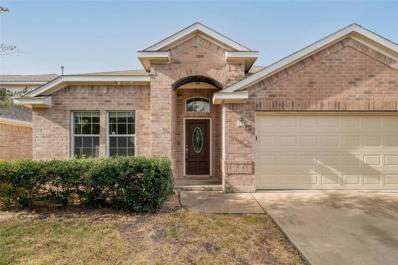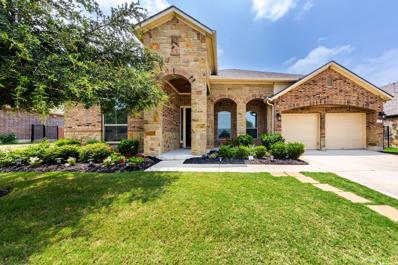Pflugerville TX Homes for Sale
- Type:
- Single Family
- Sq.Ft.:
- 1,378
- Status:
- Active
- Beds:
- 3
- Lot size:
- 0.15 Acres
- Year built:
- 1996
- Baths:
- 2.00
- MLS#:
- 5656150
- Subdivision:
- Windermere Ph F Sec 03
ADDITIONAL INFORMATION
Welcome home! This property features a fantastic layout with neutral finishes, providing a blank slate for new owners to personalize and make their own. Enjoy the convenience of a water softener and refrigerator included with the sale. Ideally located just minutes from toll roads, HEB, shopping, and dining options, this home offers both comfort and accessibility. The alleyway entrance adds a unique touch, complemented by an attached garage for your convenience. Inside, you'll find an open layout, spacious bedrooms and two full bathrooms. Priced to sell, this home is the perfect opportunity for anyone looking to create their dream space! Don’t miss out on making this house your home!
- Type:
- Single Family
- Sq.Ft.:
- 3,165
- Status:
- Active
- Beds:
- 4
- Lot size:
- 0.17 Acres
- Year built:
- 2018
- Baths:
- 3.00
- MLS#:
- 2799334
- Subdivision:
- Carmel
ADDITIONAL INFORMATION
Welcome to your new home sweet home! This thoughtfully designed Pflugerville home is nestled within the highly desired Carmel West community. Upon entering, you are greeted with high ceilings and a foyer entrance. Downstairs, you’ll find the open living room, entertainer’s kitchen with a walk-in pantry, spacious home office, laundry room with storage space, powder room, and the primary suite. Upstairs, you’ll find a large loft/flex space, three secondary bedrooms, and a full bathroom. This home offers ample closet space, a water softener (owned), and a two car garage. Step outside to your own private oasis with an extended covered patio to enjoy your morning cup of coffee or entertain guests. As a bonus, the home is equipped with a generator that will power the home in the event of a power outage. And talk about location! The home is a quick walk from the public elementary, middle, and high schools and a five minute drive from Lake Pflugerville. It’s conveniently situated near TX 130 toll road for easy access to downtown Austin and ABIA. The community offers walking trails, swimming pool, playground, and BBQ grill. Washer, dryer, and fridge convey with the sale. You don’t want to miss the opportunity to own this incredible home!
- Type:
- Single Family
- Sq.Ft.:
- 1,547
- Status:
- Active
- Beds:
- 3
- Lot size:
- 0.15 Acres
- Year built:
- 1997
- Baths:
- 2.00
- MLS#:
- 7137120
- Subdivision:
- Picadilly Ridge Ph 02 Sec 01
ADDITIONAL INFORMATION
Welcome to 17319 Manish Dr., where comfort, convenience, and charm come together to create a home you’ll love. Perfectly situated just a few minutes from Pflugerville’s scenic trails, parks, and neighborhood pool, this home also offers swift access to major roadways, balancing both serenity and connectivity. As you step inside, you’ll be greeted by fresh, light-filled interiors. Recently (October 2024) painted walls provide a clean canvas, ready for your personal touch. The spacious living room invites you to design your ideal space, with ample room for cozy gatherings, holiday décor, and more. Lovingly maintained, this home exudes warmth and hospitality, setting the stage for cherished memories with family and friends. Outside, the recently (October 2024) painted exterior and welcoming front porch create an inviting entrance, ideal for enjoying morning coffee or relaxing with a good book. The backyard is a versatile space, ready for weekend BBQs, gardening, or providing a safe haven for pets and play. Located just 6-7 minutes from downtown Pflugerville, you’ll have a variety of restaurants, breweries, and coffee shops at your fingertips, plus easy access to the vibrant Stonehill shopping center, just 8 minutes away. Known as the Trail Capital of Texas, Pflugerville is a community filled with natural beauty, as well as “Pfun” events and festivals throughout the year, blending peaceful suburban living with exciting local flair. Come explore 17319 Manish Dr., and envision your future in this welcoming home and dynamic neighborhood—it's ready to be your Home Sweet Home.
- Type:
- Single Family
- Sq.Ft.:
- 3,314
- Status:
- Active
- Beds:
- 5
- Lot size:
- 0.2 Acres
- Year built:
- 1993
- Baths:
- 4.00
- MLS#:
- 9425174
- Subdivision:
- Katymead Sec 01
ADDITIONAL INFORMATION
Spacious 5-bedroom, 4-bathroom home with a 2-car garage, two stories, perfect for families seeking comfort and convenience.
- Type:
- Single Family
- Sq.Ft.:
- 1,322
- Status:
- Active
- Beds:
- 3
- Lot size:
- 0.12 Acres
- Year built:
- 2020
- Baths:
- 2.00
- MLS#:
- 1712739
- Subdivision:
- Park At Wellspoint
ADDITIONAL INFORMATION
Welcome to 1101 Showbox at the Park at Wellspoint, a charming residence within a new gated community off Wells Branch Parkway. This freestanding home offers convenience and privacy with an attached garage and a private fenced yard, ideal for relaxing or outdoor entertaining. Inside, the home showcases custom paint, modern features, including sleek 42-inch cabinetry, durable and stylish Quartz countertops, and brand-new flooring with a transferable warranty throughout. Freshly painted and move-in ready, it also boasts an upgraded master bath designed with comfort in mind. Notably, this home comes with fully paid-off solar panels, adding energy efficiency and reducing utility costs for years to come.
- Type:
- Single Family
- Sq.Ft.:
- 3,047
- Status:
- Active
- Beds:
- 5
- Lot size:
- 0.16 Acres
- Year built:
- 1994
- Baths:
- 3.00
- MLS#:
- 6489875
- Subdivision:
- Springbrook 01 Sec 01
ADDITIONAL INFORMATION
5 bedroom, 3 full bathroom home in the heart of Pflugerville. Over 3000 square feet of living space. Ideal for growing or multi-generational families. New hot water heater and HVAC system. Kitchen is equipped with Viking range. Seller financing is available. Please contact listing agent for details.
$454,305
15604 Nola Ct Pflugerville, TX 78660
- Type:
- Single Family
- Sq.Ft.:
- 2,078
- Status:
- Active
- Beds:
- 4
- Lot size:
- 0.1 Acres
- Baths:
- 3.00
- MLS#:
- 9340869
- Subdivision:
- Sarah's Creek
ADDITIONAL INFORMATION
MLS#9340869 REPRESENTATIVE PHOTOS ADDED. Built by Taylor Morrison, March Completion! Welcome to the Cadence at Sarah's Creek! This two-story home welcomes you with a thoughtfully crafted open floor plan that seamlessly connects the kitchen, dining area, and great room. The modern kitchen, equipped with stainless steel appliances, a center island for easy meal prep, and a walk-in pantry, is perfect for both cooking and entertaining. The dining area offers views of the covered patio and backyard, creating an inviting setting for meals. A convenient powder room on the main floor is ideal for guests, and extra storage is tucked away under the stairs. Upstairs, the primary suite offers a serene retreat with a walk-in closet, dedicated linen storage, and a spacious bathroom featuring dual vanities and an enclosed water closet. Structural options include: pendant lights above kitchen island, trash pull out, upper laundry cabinets.
- Type:
- Single Family
- Sq.Ft.:
- 1,968
- Status:
- Active
- Beds:
- 4
- Lot size:
- 0.19 Acres
- Year built:
- 2014
- Baths:
- 2.00
- MLS#:
- 4199286
- Subdivision:
- Reserve At Westcreek Amd
ADDITIONAL INFORMATION
Spacious open-floor-plan home featuring 4 bedrooms (with the option to use the 4th as an office), 2 bathrooms, and a 2-car garage. Recently updated with fresh paint, new granite countertops, a 2022 roof, and no carpet throughout.
- Type:
- Condo
- Sq.Ft.:
- 1,190
- Status:
- Active
- Beds:
- 2
- Lot size:
- 0.06 Acres
- Year built:
- 1982
- Baths:
- 2.00
- MLS#:
- 561595
ADDITIONAL INFORMATION
Ready for quick move-in Refrigerator, washer, dryer and television upstairs convey. Welcome to your charming 2-bedroom, 2-bathroom condo nestled in the heart of Pflugerville. This delightful two-story condo offers a perfect blend of comfort and modern conveniences. As you step inside, you'll be greeted by a warm and inviting living area featuring a cozy wood-burning fireplace. The open-concept design allows for seamless flow between the living/family room and the kitchen, creating a wonderful space for both relaxation and entertaining. The condo boasts a thoughtfully designed addition conversion, providing extra space for your personal needs—whether it be a home office, playroom, or additional storage. The all-electric setup ensures ease of living while keeping utility costs manageable. Upstairs, you'll find a spacious bedroom, each ample natural light and closet space. Two reserved parking spaces, ensuring you and your guests always have a spot close to home. The roof and gutters were replaced in 2022, providing peace of mind and adding to the overall appeal. Enjoy outdoor living with easy access to nearby parks, shopping, and dining options that Pflugerville has to offer. Whether you're lounging by the fireplace or enjoying the local community, this condo is a perfect place to call home. Don't miss your chance to own this charming condo in a thriving neighborhood—schedule a viewing today!
- Type:
- Single Family
- Sq.Ft.:
- 2,015
- Status:
- Active
- Beds:
- 3
- Lot size:
- 0.2 Acres
- Year built:
- 2003
- Baths:
- 3.00
- MLS#:
- 7435947
- Subdivision:
- Falcon Pointe Sec 03
ADDITIONAL INFORMATION
Meticulously updated and situated perfectly on an oversized oasis in highly desirable Falcon Pointe. Gale Meadow is a coveted, quiet, tree lined street. Showcasing bright open living spaces, game room and elegant oversized primary retreat with resort style bath. All surrounded by lushly landscaped private paradise with covered patio with ample room to run, play, garden and relax. Falcon Pointe resort style amenities are like no other. Truly enjoy country club like living with private clubhouse, gym, multiple swimming pools, sport courts, dog park, splash pad, playgrounds, high/bike trails walkers, runners and bikers of all ages, numerous BBQ pits, benches and picnic tables. All this plus outstanding schools, incredible location convenient and easy access to major employers (Tesla, Samsung, Dell, Seton, Apple, Amazon,) medical, shopping, dining,
- Type:
- Single Family
- Sq.Ft.:
- 4,054
- Status:
- Active
- Beds:
- 6
- Lot size:
- 0.28 Acres
- Year built:
- 2018
- Baths:
- 4.00
- MLS#:
- 6723238
- Subdivision:
- Park/blackhawk Iv Ph 5a
ADDITIONAL INFORMATION
Welcome to your dream home! This exceptional six-bedroom, four-bath residence truly has it all. The main floor features a luxurious primary suite with two spacious walk-in closets, a large walk-in shower, double vanity, and a soaking tub—your personal retreat awaits. There’s also a private office, perfect for working from home, along with a convenient secondary bedroom, ideal for guests or multi-generational living. Step into a grand, open living area with soaring ceilings and a cozy fireplace, creating the ultimate gathering spot. The chef’s kitchen, with premium built-in appliances, is ready to bring every culinary vision to life. Upstairs, you’ll find a media room, game room, four additional bedrooms, and two more full baths, offering comfort and space for all. This home also includes a three-car garage with an electric car plug, plus a Tesla Powerwall and solar panels, providing sustainable power and peace of mind. Situated on a generous 0.28-acre lot, the property features a sparkling pool and an extended covered patio, perfect for entertaining or relaxing. Don’t miss this exceptional property—Don’t miss out on this remarkable property!
- Type:
- Single Family
- Sq.Ft.:
- 1,940
- Status:
- Active
- Beds:
- 3
- Lot size:
- 0.08 Acres
- Baths:
- 3.00
- MLS#:
- 2446763
- Subdivision:
- Sarah's Creek
ADDITIONAL INFORMATION
Built by Taylor Morrison, March Completion! REPRESENTATIVE PHOTOS ADDED. Step inside to a stunning gallery entry with soaring two-story ceilings. This open-concept design seamlessly connects the Great Room to a spacious kitchen and dining area, creating a perfect space for gathering. The contemporary kitchen features stainless steel appliances, an island with a single-basin sink, and a pantry with abundant shelving, ideal for both cooking and entertaining. Upstairs, the primary suite offers a generous walk-in closet, a bath with dual vanities, an enclosed water closet, and linen storage. Two additional bedrooms, each with walk-in closets, share a full bath complete with linen storage. Structural options include: pendant lights above kitchen island, trash can pull out, upper laundry cabinets, covered patio.
- Type:
- Single Family
- Sq.Ft.:
- 2,411
- Status:
- Active
- Beds:
- 4
- Lot size:
- 0.21 Acres
- Year built:
- 2005
- Baths:
- 4.00
- MLS#:
- 6466862
- Subdivision:
- Estates Rowe Lane Sec 01
ADDITIONAL INFORMATION
Don't wait on this incredible corner lot opportunity in this highly desirable Pflugerville neighborhood. Situated perfectly with easy access to parks, schools, and shopping, there's nothing you need that's too far away. This 4 bedroom, 2.5 bathroom home offers a perfect blend of comfort and modern living. The thoughtful layout boasts an open floor plan that seamlessly connects living, dining, and kitchen. The master suite's accommodations provides a spacious retreat with a huge walk in closet and ensuite bath. The backyard illuminates the size of the lot with a huge backyard for a private outdoor oasis.
- Type:
- Single Family
- Sq.Ft.:
- 1,475
- Status:
- Active
- Beds:
- 3
- Lot size:
- 0.26 Acres
- Year built:
- 1984
- Baths:
- 2.00
- MLS#:
- 6262263
- Subdivision:
- Gatlinburg Sec 04
ADDITIONAL INFORMATION
**Multiple Offers Received** All offers due by 9:00 pm 11/21/24 Step into a world of endless possibilities in this captivating Pflugerville home. As you enter, you're greeted by a light-filled living area featuring soaring vaulted ceilings that create an airy, expansive feel. The heart of the home is a quaint yet functional kitchen and dining space adjacent to the large living room, perfect for both everyday living and entertaining. The kitchen boasts warm wooden cabinetry, newer appliances, and a bay window that bathes the space in natural light, inspiring your culinary creativity. The living room is a true showstopper with its magnificent stone fireplace, serving as both a cozy focal point and a conversation starter. Large windows and glass doors open to the outdoors, seamlessly blending indoor and outdoor living. The home's two guest bedrooms offer tranquil retreats, with the primary bedroom providing a generous 110 sq ft of personal space that can easily be used as a reading nook or personal lounge space. Throughout the home, the floors have been replaced with vinyl plank flooring which add a touch of elegance and warmth. The bathrooms are tastefully appointed. Turn one bedroom into an additional office space for the flexibility for remote work or pursuing hobbies. With four closets and a garage, storage is plentiful. The home's thoughtful layout, including a welcoming entrance and convenient hallway, ensures easy flow and functionality. Located in the desirable Gatlinburg community, this 1,475 sq ft single-story home is not just a house, but a canvas for your dreams. Here, you can create a life filled with comfort, style, and cherished memories. Welcome home to 1408 Old Tract Rd – where your aspirations become reality.
- Type:
- Single Family
- Sq.Ft.:
- 2,020
- Status:
- Active
- Beds:
- 3
- Lot size:
- 0.16 Acres
- Year built:
- 2010
- Baths:
- 2.00
- MLS#:
- 5858904
- Subdivision:
- Commons At Rowe Lane Ph 01 The
ADDITIONAL INFORMATION
Bright open floor plan offering 3 bedrooms, a study, and a flexible third space that can serve as either a formal dining or additional living area. Welcoming foyer with an airy bonus space to your right, perfect for formal dining or a cozy retreat. At the heart of the home, the kitchen shines with abundant natural light, granite countertops, a center island, and gas appliances. Ample counter space, generous storage, and an open flow to both the breakfast nook and main living area, this kitchen is a dream for entertaining and daily living. Versatile floorplan provides an additional study, playroom, or office area, offering multiple options to fit your needs. Primary suite is thoughtfully positioned away from the secondary bedrooms for added privacy and features an ensuite bath with a garden tub, separate shower, dual vanity, and a walk-in closet. Modern layout includes special touches like rounded corners, high ceilings, a large utility room, and a covered back patio. Many recent updates include stainless appliances, new 2023 roof, interior/exterior fresh paint, upgraded lighting. Enjoy the perfect blend of functionality and style in this spacious and inviting home. Easy walk to parks, scenic hike/bike trails leading to the HOA amenity center, showcasing playscape, basketball/volleyball courts and an awesome community pool. All this plus outstanding schools and just minutes from Lake Pflugerville, Stone Hill Town Center, shopping, dining and entertainment. Short commute to many major employers like Tesla, Amazon, and Samsung. Easy access to SH130 and 45 ensures a quick commute to all parts of Austin and the airport. Truly a rare gem
- Type:
- Single Family
- Sq.Ft.:
- 2,102
- Status:
- Active
- Beds:
- 3
- Lot size:
- 0.18 Acres
- Year built:
- 2010
- Baths:
- 2.00
- MLS#:
- 7936919
- Subdivision:
- Falcon Pointe
ADDITIONAL INFORMATION
Welcome to this charming single-story home in the award-winning Falcon Pointe neighborhood! Featuring 3 bedrooms, 2 bathrooms, and a flexible office/sitting room attached to the primary suite, this home boasts a spacious floor plan, an updated shower in the primary bath, and a nice-sized yard for outdoor enjoyment. Located within walking distance to top-rated schools and the amazing Falcon Pointe amenity center with pools, parks, and trails, this home offers unbeatable convenience and comfort!
- Type:
- Single Family
- Sq.Ft.:
- 1,794
- Status:
- Active
- Beds:
- 3
- Lot size:
- 0.12 Acres
- Year built:
- 2022
- Baths:
- 3.00
- MLS#:
- 9631024
- Subdivision:
- Park At Wellspoint
ADDITIONAL INFORMATION
Modern, lock and leave 3/2.5 condo that lives like a single family home in highly sought-after gated Park at Wellspoint condominiums. You will love the bright yellow front door for brilliant pop of color. One of the only few homes in the community that upgraded to good-looking laminate hardwood flooring throughout the home with NO CARPET. Living room is open living and bright and airy with high ceilings, wall of windows for an abundance of natural light. Spacious kitchen features sparkling quartz counters, rich-colored cabinets, blue tile backsplash, smooth electric cooktop, pantry, pendant lights, a built-in microwave, kitchen island, breakfast bar and dining area. Primary bathroom features walk-in shower with extended backsplash and double vanity. Secondary bedrooms are spacious with good-sized closets. The backyard space is ready for your finishing touches. Garage has EV outlet. Located in the coveted area of Pflugerville ISD. Great location! EZ access to Mopac, I 35, I45, 130, Airport, UT and Dell! Surrounded by excellent shopping, HEB, restaurants, and entertainment. Come check it out!
- Type:
- Single Family
- Sq.Ft.:
- 3,692
- Status:
- Active
- Beds:
- 4
- Lot size:
- 0.32 Acres
- Year built:
- 2010
- Baths:
- 3.00
- MLS#:
- 9220875
- Subdivision:
- Spring Trails Ph 1b
ADDITIONAL INFORMATION
Check out this incredible home featuring 4 bedrooms, 3 living areas, 2 dining spaces, and an optional office space, all situated on a spacious, privacy-fenced corner lot. The property includes a 3-car garage and a covered deck, perfect for outdoor relaxation. Inside, you'll find luxurious granite countertops in both the kitchen and master bath, along with stunning hand-scraped hickory laminate and tile floors on the main level. With all new carpet upstairs, there's a massive 25x25 game/media room for entertainment. The kitchen boasts a large island, double oven, butler's pantry, and an open floorplan, making it ideal for gatherings. The home is equipped with surround sound speakers, a sprinkler system, and an enclosed patio that runs the length of the house. Located on one of the largest lots in Spring Trails, it's just a short walk to the community park and pool.
- Type:
- Single Family
- Sq.Ft.:
- 1,400
- Status:
- Active
- Beds:
- 3
- Lot size:
- 0.15 Acres
- Year built:
- 2017
- Baths:
- 2.00
- MLS#:
- 2689352
- Subdivision:
- Highland Park Ph C Sec 2
ADDITIONAL INFORMATION
Welcome to this inviting home that perfectly blends comfort and functionality! As you step inside, you’re greeted by a spacious living room full of natural light. The open flow into the kitchen and dining area enhances the sense of space, making it easy to entertain friends and family or enjoy quiet evenings in. From the main living area, a hallway leads to two cozy bedrooms. This wing of the home also includes a full bath and a laundry closet, and access to the attached garage offering an effortless transition from the car to the home. Beyond the kitchen, the primary bedroom awaits—a private retreat with abundant natural light. The layout is perfectly suited for any lifestyle, balancing shared spaces with private areas to meet a range of needs.
- Type:
- Single Family
- Sq.Ft.:
- 3,005
- Status:
- Active
- Beds:
- 5
- Lot size:
- 0.19 Acres
- Year built:
- 2010
- Baths:
- 3.00
- MLS#:
- 4854968
- Subdivision:
- Avalon Ph 04
ADDITIONAL INFORMATION
Stunning 5-Bedroom Home with Office and Modern Amenities. Welcome to your dream home! This exquisite 5-bedroom, 3-bathroom residence combines space, style, and functionality. Featuring a dedicated office perfect for remote work, this 2-story gem offers ample room for family and guests alike. Step inside to discover an updated kitchen that will delight any cooking enthusiast. With sleek stainless steel appliances, granite countertops, and a gas stove, this kitchen is designed for both everyday meals and gourmet entertaining. The spacious layout includes a bright and inviting living area, ideal for gatherings or quiet evenings at home. Upstairs, you’ll find generously sized bedrooms that provide comfort and privacy. Enjoy outdoor living on the covered patio, perfect for relaxing or hosting barbecues year-round. Don’t miss out on this beautifully maintained home, located in a desirable neighborhood close to schools, parks, and shopping. Schedule your showing today and make this house your home!
- Type:
- Single Family
- Sq.Ft.:
- 2,675
- Status:
- Active
- Beds:
- 4
- Lot size:
- 0.2 Acres
- Year built:
- 2010
- Baths:
- 3.00
- MLS#:
- 6683804
- Subdivision:
- Falcon Pointe Sec 9-east
ADDITIONAL INFORMATION
Welcome to this stunning home in the highly desirable Falcon Point neighborhood! This spacious two-story residence offers 4 bedrooms, an upstairs game room, 2.5 bathrooms, and stylish updates throughout. With no carpet in sight, the home features beautiful 18” tile and rich wood flooring in multiple areas. The inviting living room with high ceiling centers around a cozy gas fireplace, creating the perfect spot for relaxing on chilly day. The kitchen boasts stainless steel appliances, upgraded cabinetry, and granite countertops. On the main floor, the luxurious primary bedroom awaits, featuring walk-in closet and an ensuite bathroom with a tub and separate shower. A generously sized library/loft/media room provides shelving for book lovers or entertainment enthusiasts alike. Nestled in a prime location, this home offers quick access to scenic trails, parks, Lake Pflugerville, neighborhood schools, major roads, employers, and shopping, combining comfort with convenience.
- Type:
- Single Family
- Sq.Ft.:
- 3,013
- Status:
- Active
- Beds:
- 4
- Lot size:
- 0.2 Acres
- Year built:
- 2019
- Baths:
- 3.00
- MLS#:
- 3068891
- Subdivision:
- Carmel
ADDITIONAL INFORMATION
Welcome to 16729 Caperi Dr – a beautifully built Gehan 4-bedroom, 3-bathroom home offering 3,013 square feet of modern elegance and comfort. This spacious residence boasts custom upgrades throughout, including built-in appliances, soaring vaulted ceilings, and a cozy electric fireplace that adds warmth and style to the open living area. The thoughtfully designed layout ensures a seamless flow from room to room, ideal for both entertaining and everyday living. Nestled in a sought-after neighborhood, this home is just minutes from Lake Pflugerville, offering beautiful outdoor recreation right at your doorstep. Plus, with a quick 20-minute drive, you’re in downtown Austin or enjoying the shopping and dining at The Domain. Don’t miss out on this incredible opportunity to make 16729 Caperi Dr your new home!
- Type:
- Condo
- Sq.Ft.:
- 1,476
- Status:
- Active
- Beds:
- 3
- Lot size:
- 0.23 Acres
- Year built:
- 2007
- Baths:
- 3.00
- MLS#:
- 7419945
- Subdivision:
- Parkside At Northtown Condos
ADDITIONAL INFORMATION
This beautiful condo is situated directly across from a sprawling park and is located in the Tech Hub. Step inside to discover an open-concept living space filled with natural light, featuring sleek tile floors and high ceilings. The spacious living room flows seamlessly into a contemporary kitchen, complete with granite countertops, and ample storage. Located just minutes from local cafes, restaurants, and public transport, this condo is ideal for professionals working in the nearby tech hubs. Experience the perfect balance of urban convenience and serene outdoor space in this fantastic condo. Don’t miss your chance to call this place home!
- Type:
- Single Family
- Sq.Ft.:
- 2,120
- Status:
- Active
- Beds:
- 3
- Lot size:
- 0.15 Acres
- Year built:
- 2006
- Baths:
- 2.00
- MLS#:
- 9097059
- Subdivision:
- Villages Of Hidden Lake Ph 3b
ADDITIONAL INFORMATION
Welcome to 18616 Blue Pond Drive, a stunning single-story home that perfectly balances functionality and comfort. This 3-bedroom, 2-bath home welcomes you with a flexible space ideal for a home office, study, or den. Whether you work from home, or desire a quiet retreat for your creative projects, this versatile area offers endless possibilities to customize your needs. As you make your way to the heart of the home, you’ll find the kitchen equipped with sleek black appliances, beautiful countertops, and a convenient breakfast bar. Dining options are endless, with both a cozy breakfast area and a formal dining room, making entertaining a breeze for intimate meals or gatherings with friends and family. The living room is anchored by a cozy fireplace, perfect to gather around after a long day. Your own personal retreat can be found in the primary suite, featuring a soaking tub, separate shower, walk-in closet, and double vanity. Step outside to a covered patio, an inviting spot perfect for whether you're sipping your morning coffee or grilling up a feast for a weekend BBQ. Location is everything, and this home has it all! Nestled near toll roads, you’ll enjoy seamless commutes. Golf enthusiasts will love the proximity to Blackhawk Golf Club, while shopping, dining, and entertainment options abound at nearby Stone Hill Town Center, Costco, Lake Pflugerville, Typhoon Texas, the new HEB, and a variety of restaurants. Schedule your showing today and discover why 18616 Blue Pond Drive is the perfect place to call home!
- Type:
- Single Family
- Sq.Ft.:
- 2,734
- Status:
- Active
- Beds:
- 4
- Lot size:
- 0.19 Acres
- Year built:
- 2015
- Baths:
- 3.00
- MLS#:
- 1278102
- Subdivision:
- Sorento Ph 2
ADDITIONAL INFORMATION
LENDER INCENTIVE: $4,000 BUYER INCENTIVE WITH PREFERRED LENDER. Welcome to this exquisite one-story home, ideally located near the picturesque Lake Pflugerville and the vibrant Stone Hill Shopping Center, with convenient access to I-130 and 45. Nestled in the heart of the desirable Sorento Community, this home is also close to the upcoming HEB super grocery store opening on November 13th, along with a newly built fire department and recently constructed elementary, middle, and high schools—plus even more exciting developments in the area! With a thoughtfully designed open layout and beautiful wood floors throughout, this home exudes warmth and sophistication. It boasts 4 spacious bedrooms and 3 full baths, offering ample space for both relaxation and privacy. The dedicated office/study is ideal for remote work or a quiet retreat, and the formal dining room is perfect for special gatherings. At the center of the home lies a grand family room that flows seamlessly into an open kitchen, featuring top-of-the-line upgrades like quartz countertops, stainless steel appliances, and ample storage. Step outside to a beautifully crafted covered back patio with a tongue-and-groove ceiling and gas hookup—perfect for BBQs and al fresco dining. A full sprinkler system keeps the lush, green lawn vibrant and easy to maintain year-round. Additional features include a water softener system, elegant 2" faux wood blinds throughout, and an adjacent alleyway for added privacy and easy access. In Sorento, you’ll enjoy access to a fantastic clubhouse, a sparkling pool, and a well-equipped gym, all adding to the incredible lifestyle this home offers. Don’t miss this opportunity to own a home that combines comfort, style, and prime location! Schedule a showing today and experience the perfect blend of community, convenience, and charm.

Listings courtesy of Unlock MLS as distributed by MLS GRID. Based on information submitted to the MLS GRID as of {{last updated}}. All data is obtained from various sources and may not have been verified by broker or MLS GRID. Supplied Open House Information is subject to change without notice. All information should be independently reviewed and verified for accuracy. Properties may or may not be listed by the office/agent presenting the information. Properties displayed may be listed or sold by various participants in the MLS. Listings courtesy of ACTRIS MLS as distributed by MLS GRID, based on information submitted to the MLS GRID as of {{last updated}}.. All data is obtained from various sources and may not have been verified by broker or MLS GRID. Supplied Open House Information is subject to change without notice. All information should be independently reviewed and verified for accuracy. Properties may or may not be listed by the office/agent presenting the information. The Digital Millennium Copyright Act of 1998, 17 U.S.C. § 512 (the “DMCA”) provides recourse for copyright owners who believe that material appearing on the Internet infringes their rights under U.S. copyright law. If you believe in good faith that any content or material made available in connection with our website or services infringes your copyright, you (or your agent) may send us a notice requesting that the content or material be removed, or access to it blocked. Notices must be sent in writing by email to [email protected]. The DMCA requires that your notice of alleged copyright infringement include the following information: (1) description of the copyrighted work that is the subject of claimed infringement; (2) description of the alleged infringing content and information sufficient to permit us to locate the content; (3) contact information for you, including your address, telephone number and email address; (4) a statement by you that you have a good faith belief that the content in the manner complained of is not authorized by the copyright owner, or its agent, or by the operation of any law; (5) a statement by you, signed under penalty of perjury, that the inf
 |
| This information is provided by the Central Texas Multiple Listing Service, Inc., and is deemed to be reliable but is not guaranteed. IDX information is provided exclusively for consumers’ personal, non-commercial use, that it may not be used for any purpose other than to identify prospective properties consumers may be interested in purchasing. Copyright 2024 Four Rivers Association of Realtors/Central Texas MLS. All rights reserved. |
Pflugerville Real Estate
The median home value in Pflugerville, TX is $380,000. This is lower than the county median home value of $524,300. The national median home value is $338,100. The average price of homes sold in Pflugerville, TX is $380,000. Approximately 71.08% of Pflugerville homes are owned, compared to 24.94% rented, while 3.98% are vacant. Pflugerville real estate listings include condos, townhomes, and single family homes for sale. Commercial properties are also available. If you see a property you’re interested in, contact a Pflugerville real estate agent to arrange a tour today!
Pflugerville, Texas has a population of 64,007. Pflugerville is more family-centric than the surrounding county with 43.77% of the households containing married families with children. The county average for households married with children is 36.42%.
The median household income in Pflugerville, Texas is $98,938. The median household income for the surrounding county is $85,043 compared to the national median of $69,021. The median age of people living in Pflugerville is 37.3 years.
Pflugerville Weather
The average high temperature in July is 95 degrees, with an average low temperature in January of 38.5 degrees. The average rainfall is approximately 35.4 inches per year, with 0.2 inches of snow per year.
