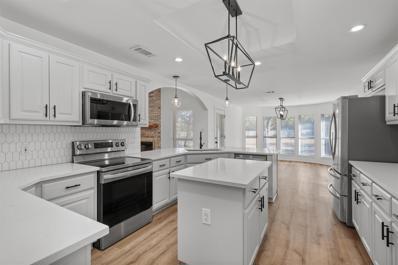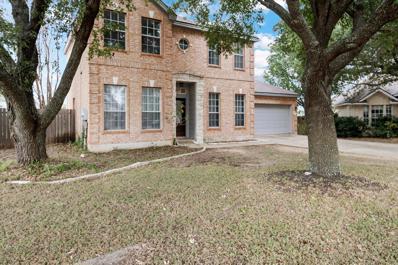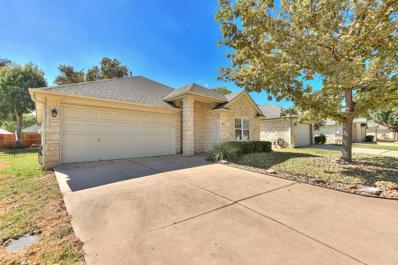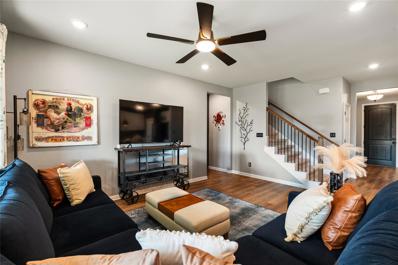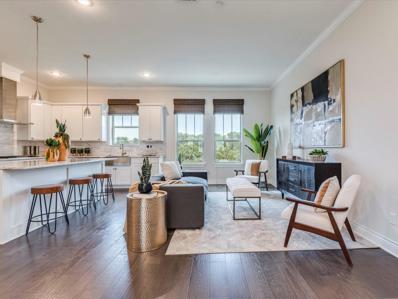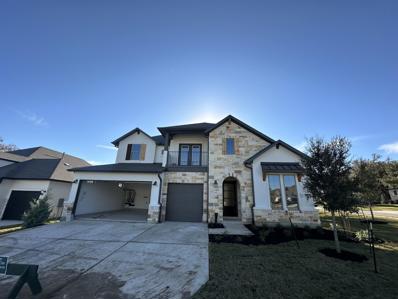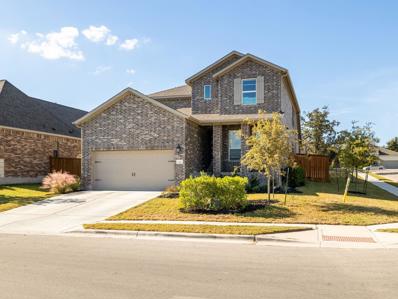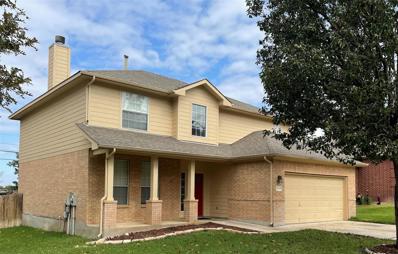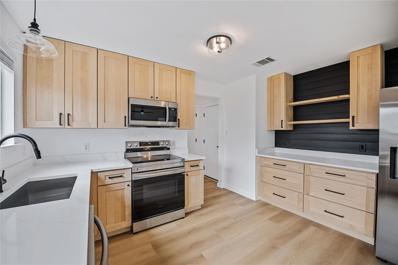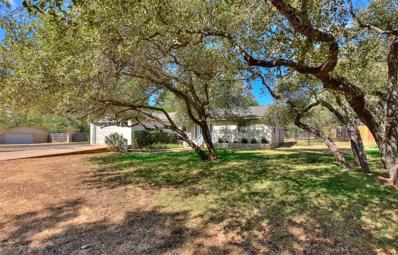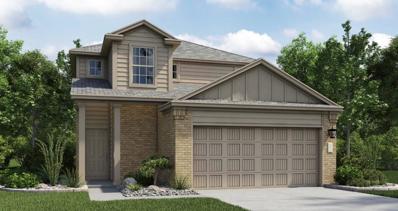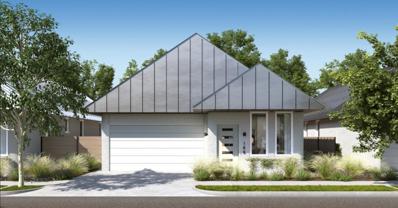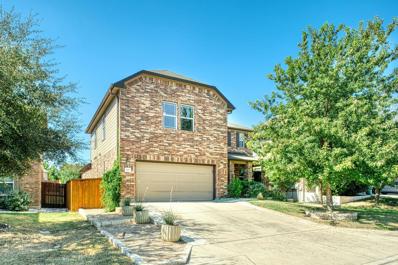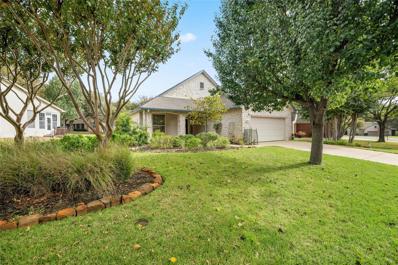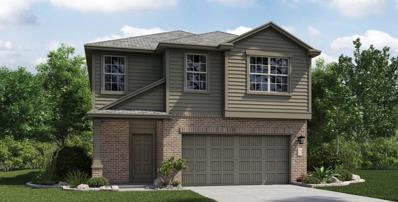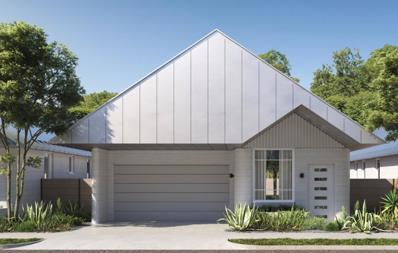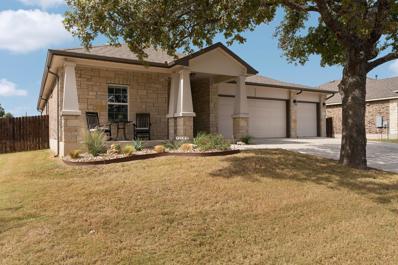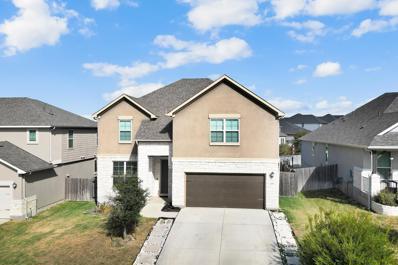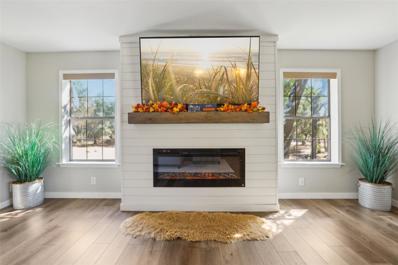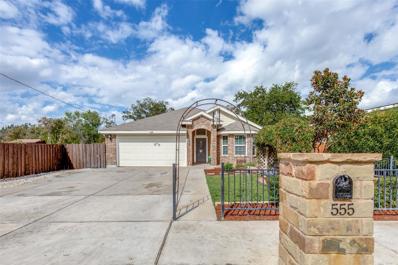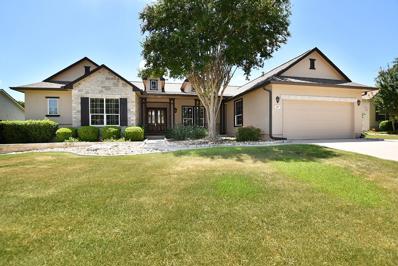Georgetown TX Homes for Rent
$669,000
100 Shirley Ln Georgetown, TX 78633
- Type:
- Single Family
- Sq.Ft.:
- 1,961
- Status:
- Active
- Beds:
- 4
- Lot size:
- 1.48 Acres
- Year built:
- 2003
- Baths:
- 2.00
- MLS#:
- 4204277
- Subdivision:
- Ashley Moore (north Lake)
ADDITIONAL INFORMATION
Popular Northlake Area. Brick home with 30X40 Metal Workshop/Garage on 1.48 acres. Metal building has spray foam insulation. What a great opportunity to live in quiet neighborhood with low tax rate and NO HOA dues. Updated Modern Kitchen with SS appliances and Quartz Kitchen Countertops. 4 Bedrooms. Luxury Vinyl Floors throughout for easy keeping. Wood Burning Fireplace to enjoy family room. Large Bay window in breakfast nook with bank of windows to enjoy views of expansive backyard. Both Bathrooms have been updated with tile showers and frameless glass. Laundry room has cabinets for extra storage. Large concrete covered back patio. 4 sides Brick for easy maintenance. Plenty of space to stretch with light restrictions. Small area fenced in for you little favorite pet. Privacy wood fence on larger acreage. What a great metal builidng for workshop or just extra storage. Chickens welcome. Come make this home!
$339,000
106 Retama Ct Georgetown, TX 78626
- Type:
- Single Family
- Sq.Ft.:
- 1,706
- Status:
- Active
- Beds:
- 3
- Lot size:
- 0.2 Acres
- Year built:
- 1996
- Baths:
- 3.00
- MLS#:
- 6028491
- Subdivision:
- Churchill Farms Sec 4
ADDITIONAL INFORMATION
Welcome to this beautiful brick home situated on a quiet cul-de-sac in the desirable Churchill Farms neighborhood. As you step through the front door, you'll be greeted by tall ceilings and a spacious family room bathed in natural light from large windows. Open Floor Plan seamlessly connects the living room, formal dining area, and kitchen—perfect for entertaining. Gourmet Kitchen: Enjoy ample cabinet space, granite countertops, and stainless steel appliances, plus a cozy breakfast nook with a view of the expansive backyard. All three bedrooms are located upstairs. The primary suite features dual closets and a private en-suite bath. The vast backyard is an entertainer's dream, complete with a large wooden deck, ideal for gatherings and summer barbecues. Additional Amenities: Includes a 2-car garage, water softener, tankless water heater, and a large storage closet under the stairs. Location Highlights: Just minutes from the historic downtown Georgetown square, with easy access to shopping, dining, and major highways, including the 130 Toll. Don’t miss the chance to make this wonderful home yours!
$325,000
122 Village Dr Georgetown, TX 78628
- Type:
- Single Family
- Sq.Ft.:
- 1,624
- Status:
- Active
- Beds:
- 3
- Lot size:
- 0.1 Acres
- Year built:
- 1996
- Baths:
- 2.00
- MLS#:
- 7696731
- Subdivision:
- River Bend
ADDITIONAL INFORMATION
Extremely well cared for home in over 55 age restricted community. Wood floors/updated tile. Sought after neighborhood! Kitchen has been updated with stainless appliances. Granite countertops. Master bath fully updated with high toilet, Full very large shower and double sinks. Master bedroom is quite large, plenty of room for king size bed. Carpet was replaced Oct 2024. Windows have been updated. Long entry way has banister railing along the wall. Very quiet neighborhood close to everything! Just go down the street to the dam and trails along the river. Screened in porch makes those pleasant evenings outside more pleasant w/no mosquitos or flies! $5000 seller concession
- Type:
- Single Family
- Sq.Ft.:
- 2,657
- Status:
- Active
- Beds:
- 4
- Lot size:
- 0.14 Acres
- Year built:
- 2022
- Baths:
- 4.00
- MLS#:
- 6434166
- Subdivision:
- Berry Creek
ADDITIONAL INFORMATION
**Seller will provide a 1 year Home Warranty from Buyers Choice provider. Highend Refrigerator, Washer and Dryer will all convey with reasonable offer** Nestled in the desirable Berry Creek neighborhood, this charming home features 4 bedrooms and 3.5 bathrooms, offering the perfect blend of comfort and style. Boasting two primary suites—one on the main floor and another on the upper level. As you step inside, you're greeted by a dedicated office space, perfect for remote work or study. The kitchen, equipped with stainless steel appliances and a gas cooktop, seamlessly opens to the living and dining rooms, creating a warm and inviting space for entertaining and everyday living. Upstairs, discover a secondary living room, offering additional space for relaxation or recreation. Two additional bedrooms, located adjacent to a full bathroom, provide ample space for family or guests. Recently updated fixtures throughout the home enhance its modern appeal, while thoughtful design elements ensure functionality and comfort. Experience the best of Berry Creek living in this beautifully appointed home, where every detail has been crafted for your enjoyment and convenience. Sellers1009 are Very Motivated! Ask us about our preferred lender incentives!
$675,000
337 Adams St Georgetown, TX 78628
- Type:
- Townhouse
- Sq.Ft.:
- 3,144
- Status:
- Active
- Beds:
- 3
- Lot size:
- 0.03 Acres
- Year built:
- 2019
- Baths:
- 5.00
- MLS#:
- 5957877
- Subdivision:
- The Brownstone At The Summit
ADDITIONAL INFORMATION
Sellers will contribute up to $10K in BUYERS CONCESSIONS with a full-price offer! Experience sophisticated, modern, lock-n-leave living in this exquisite Multi-Level Contemporary Brownstone, complete with a private elevator and an inviting 4th-floor terrace. Nestled in a serene setting along Georgetown’s picturesque San Gabriel River within The Brownstone at the Summit community, this 3,144 sq ft interior offers elegant spaces for entertaining and quiet retreats for relaxation. Ascend to the second-floor main living area to find a parlor, formal dining, family room, and gourmet island kitchen. Featuring tall ceilings, wood-inspired tile flooring, crown molding, and LED recessed lighting. The chef-inspired entertainer’s island kitchen comes ready to use with granite countertops, Shaker-style cabinetry, and SS appliances. The home includes 3 bedrooms, 3 full baths, and 2 half baths. The third floor features a primary suite with a spa-like ensuite and a walk-in closet, plus a secondary bedroom and full bath. The garage/entry level offers a guest bedroom with an ensuite. On the 4th level, enjoy a wet bar, half bath, and an "attic room" with slanted ceilings. The wet bar opens to a rooftop terrace with a shaded seating area under a remote-controlled pergola and treetop views of the greenbelt. Additional highlights include a water softener, two water heaters, and a split HVAC system. Residents enjoy two dog parks and nearby trail access to the N. San Gabriel River Trail & Rivery Park Disc Golf Course, with walking/bike trails to historic downtown Courthouse Square. The nearby Shoppes at the Summit offer dining, shopping, and entertainment. Easy access to I-35/SH 29/Williams Dr Corridor. Explore this stunning home today!
- Type:
- Single Family
- Sq.Ft.:
- 3,586
- Status:
- Active
- Beds:
- 5
- Lot size:
- 0.22 Acres
- Year built:
- 2024
- Baths:
- 5.00
- MLS#:
- 6077209
- Subdivision:
- Wolf Ranch
ADDITIONAL INFORMATION
MLS# 6077209 - Built by Drees Custom Homes - Const. Completed Jan 23 2025 completion! ~ Check out this new single family home at Wolf Ranch in Georgetown, TX! This home is a striking example of modern elegance and functional design. Featuring a spacious open-concept layout that effortlessly blends the great room, dining area, and kitchen, creating an inviting space for both relaxation and entertaining. The primary suite is a private sanctuary, complete with a generous walk-in closet and a luxurious en-suite. Additional highlights include a versatile flex room downstairs that can be customized to fit your needs, and a covered outdoor living area perfect for enjoying the outdoors year-round. Upstairs are three guest bedrooms along with a gameroom! With its thoughtful design and stylish amenities, this Sumlin floorplan provides a perfect balance of comfort and sophistication!
- Type:
- Single Family
- Sq.Ft.:
- 2,409
- Status:
- Active
- Beds:
- 3
- Lot size:
- 0.18 Acres
- Year built:
- 2022
- Baths:
- 3.00
- MLS#:
- 6987407
- Subdivision:
- Parkside On The River Ph 2 Sec 1
ADDITIONAL INFORMATION
Stunning, 3 car garage, 3/2.5/3 home with an office, living & open loft/flex/game room. As you enter this home, you'll begin to notice all the high end finishes! The kitchen features beautiful upgraded cabinets and hardware, GE stainless steel appliances, a gas cooktop, built-in oven & microwave, quartz countertops, marble backsplash, pots and pans drawers, built-in trash, no hands faucet and a beautiful eat-in island! The generous dining area is open to the living and kitchen areas! With a majestic ceiling height, this home feels grand! There are upgrades galore starting with the Reeded glass and Mahogany entry door, gorgeous porcelain tile, upgraded interior doors, tall baseboards and ceiling fans in every room! Downstairs in the primary bedroom, there's upgraded carpet, high ceilings with windows overlooking the backyard. Walking into the en suite you have a double vanity, deep soaking tub that features marble tile surround & a frameless glass shower with a built in shower niche. Upstairs offers the large, open game room, two large bedrooms, and a darling reading nook (or closet). The secondary bathroom upstairs features an extra deep soaking tub and tile surround that goes to the ceiling! This corner, oversized lot features a full sprinkler system, lovely landscaping, and an outdoor fire pit and seating area in the backyard. With outdoor speakers, gas grill stub out & tiled covered patio, this home is great for entertaining! There's a tandem bay in the garage with keypad entry and pre-wired for an electric vehicle charger. With all this house has to offer and this wonderful neighborhood with 2 brand-new pools, pickleball courts and park, make sure to put this one on your list!
- Type:
- Single Family
- Sq.Ft.:
- 2,479
- Status:
- Active
- Beds:
- 4
- Lot size:
- 0.16 Acres
- Year built:
- 2001
- Baths:
- 3.00
- MLS#:
- 6625640
- Subdivision:
- Summercrest Sec 01 Rev
ADDITIONAL INFORMATION
Beautiful two story home ready for move in. All four bedrooms on second level. Open floor plan perfect for entertaining. Ceiling fans in all bedrooms, hard surface floors throughout. Two car garage with automatic garage door opener. Spacious backyard with storage building. Close to community pool, playground, and park. Centrally located to the 130 Toll Road and IH 35.
- Type:
- Single Family
- Sq.Ft.:
- 2,256
- Status:
- Active
- Beds:
- 4
- Lot size:
- 0.14 Acres
- Year built:
- 2005
- Baths:
- 3.00
- MLS#:
- 8620149
- Subdivision:
- Meadows Georgetown Ph 02
ADDITIONAL INFORMATION
Experience modern luxury in this completely renovated 4-bedroom, 2.5-bath home with a 2-car garage, thoughtfully designed with high-end finishes and stylish upgrades throughout. The open floor plan flows seamlessly through freshly painted rooms, creating a bright and inviting space. The kitchen is a highlight, featuring sleek quartz countertops, custom soft-close cabinetry, and a brand-new stainless steel appliance package, perfect for the home chef and entertainer alike. Each bathroom has been thoughtfully updated to bring style and functionality. The master bath shines with custom cabinetry, contemporary sinks, and elegant fixtures, while the upstairs hall bath and downstairs half bath have been refreshed with quality finishes. The home’s cohesive design extends to every room, showcasing stylish black hardware, new light fixtures, and ceiling fans in each bedroom for optimal comfort. Additional upgrades include a new roof installed in 2024, providing peace of mind for years to come, as well as black lever door handles that add a touch of sophistication. Updated light fixtures throughout the home create a warm ambiance, and the curb appeal is enhanced with freshly painted front and garage doors. The backyard is private and secure, thanks to a newly repaired fence, making it an ideal retreat for relaxation or gatherings. Beyond this stunning home, Georgetown offers a vibrant lifestyle with plenty to explore. Stroll through the historic Georgetown Square, renowned for its charming boutiques, restaurants, and the iconic Williamson County Courthouse. For outdoor enthusiasts, Blue Hole Park and Lake Georgetown offer beautiful spots for hiking, swimming, and fishing. The city’s annual Red Poppy Festival and its local wineries, breweries, and scenic trails provide something for everyone to enjoy. This turnkey property combines style, comfort, and convenience, making it ready for its new owners to enjoy immediately.
$499,900
1211 Rowan Dr Georgetown, TX 78628
- Type:
- Single Family
- Sq.Ft.:
- 2,645
- Status:
- Active
- Beds:
- 3
- Lot size:
- 0.2 Acres
- Year built:
- 2015
- Baths:
- 2.00
- MLS#:
- 8419208
- Subdivision:
- Georgetown Village
ADDITIONAL INFORMATION
This beauty is just down the street from a neighborhood park and McCoy Elementary ! It has such an inviting open floor plan since each room oversized! A stone corner fireplace is the center piece of the family room. The kitchen has gas cooking, granite island and counters with a huge walk-in pantry along with a butler's plantry adjacent to dining room. Elbow room is not a problem as all rooms are very spacious. The primary suite is private from secondary bedrooms and the family room. The home office or flex room is located away from bedrooms and family room for privacy as well. Don't miss the 3 car tandem garage which is a must for storage or that 3rd car!Expansive covered back porch and large shade trees are instrumental in shading the back yard and home. Sprinkler system- covered porches-Shingles replaced in August 2020!-Buyer and Buyer's agent to confirm any and all information.
- Type:
- Single Family
- Sq.Ft.:
- 2,000
- Status:
- Active
- Beds:
- 3
- Lot size:
- 0.11 Acres
- Year built:
- 2012
- Baths:
- 3.00
- MLS#:
- 9525796
- Subdivision:
- Mcdaniel Park
ADDITIONAL INFORMATION
Fantastic opportunity in a quiet enclave of Georgetown. Just over a half a mile to Southwestern University and the scenic Georgetown Square. Additionally, the Bark Park (dog park) is steps away. This home offers a nice sized fenced side yard with a deck to entertain. Inside you will be impressed with the open floor plan with three bedrooms upstairs. This home is move in ready.
- Type:
- Single Family
- Sq.Ft.:
- 1,653
- Status:
- Active
- Beds:
- 3
- Lot size:
- 0.39 Acres
- Year built:
- 1994
- Baths:
- 2.00
- MLS#:
- 4889430
- Subdivision:
- Oakcrest Estates Unit 1
ADDITIONAL INFORMATION
Wonderful oversized lot shows to be .39 acre and has lovely shade trees in front and back yards. Terrific yard for dogs and kids to have LOTS of room to play. Add playscape, trampoline or both! No HOA, and nestled in a fantastic location off Williams Dr and minutes to I-35. As you approach this home on a spacious corner lot, you'll immediately notice the large shaded yard. The back yard is fully fenced, providing ample privacy and space for outdoor fun or gardening. Step inside to discover a spacious interior that boasts laminate flooring and an oversized family room serves as the heartbeat of this home with its vaulted ceilings and corner fireplace adding warmth and character. French doors in the family room open up to the backyard, seamlessly blending indoor and outdoor living spaces. The primary suite is generously sized and secluded from the rest of the home's bedrooms for ultimate tranquility and offers a tasteful remodeled walk-in shower. The kitchen doesn't disappoint either - it's spacious with plenty of room for an eat-in area. It's perfect for those who enjoy cooking or entertaining at home. This phome has two additional large bedrooms offering plenty of space for your needs. With no HOA dues, this property combines flexibility with comfort. Located just minutes away from I-35, this home ensures easy access to all Georgetown has to offer. Enjoy convenient proximity to local shops, restaurants, parks and more while still benefiting from a quiet neighborhood setting. Georgetown itself is known for its vibrant community atmosphere and wealth of amenities. From scenic hiking trails to historical attractions like the Williamson Museum, there's always something exciting happening nearby. Plus, with excellent schools within reach, this location truly offers something for everyone. Experience all that Georgetown has to offer by making 144 Clear Springs Rd your new address today!
- Type:
- Single Family
- Sq.Ft.:
- 2,399
- Status:
- Active
- Beds:
- 4
- Lot size:
- 0.14 Acres
- Year built:
- 2024
- Baths:
- 3.00
- MLS#:
- 3752305
- Subdivision:
- Woodfield Preserve
ADDITIONAL INFORMATION
The first level of this two-story home is occupied by a generous open floorplan where the living room, dining room and kitchen share a footprint, while the owner’s suite is situated at the back for privacy. A covered patio is ideal for entertaining, accessed off the kitchen. Three additional bedrooms and a game room can be found upstairs.
- Type:
- Single Family
- Sq.Ft.:
- 1,574
- Status:
- Active
- Beds:
- 3
- Lot size:
- 0.12 Acres
- Year built:
- 2024
- Baths:
- 2.00
- MLS#:
- 3518939
- Subdivision:
- Wolf Ranch
ADDITIONAL INFORMATION
This stylish single-story home located in the incredible community of Wolf Ranch has three bedrooms, two bathrooms and boasts more than 1,500 square feet of living space. A rear patio and an open floorplan provide a great layout for entertaining. The owner’s suite sits off the living area, and includes a beautiful walk-in closet, a double vanity, stand-alone bathtub and shower.
$499,999
115 Mancos Dr Georgetown, TX 78626
- Type:
- Single Family
- Sq.Ft.:
- 2,710
- Status:
- Active
- Beds:
- 4
- Lot size:
- 0.14 Acres
- Year built:
- 2013
- Baths:
- 3.00
- MLS#:
- 1644232
- Subdivision:
- La Conterra Sec 02
ADDITIONAL INFORMATION
Come check out this beautiful home in La Conterra. This house is full of upgrades both inside and outside. The house is 2,710 Sq Ft, 4 bedrooms, 2.5 bath move-in ready home. Downstairs floors have been upgraded with wood look tile floors. The stairs and the entire second floor have been upgraded with laminate flooring. The garage has been upgraded with water softener system, epoxy flooring and is air conditioned (independent mini split HVAC unit) keeping it cool during the hot summer days. Kitchen is open to the living room for entertaining. Kitchen features stainless steel appliances, rich dark wood cabinets, lots of counter space and a breakfast nook. Spacious master retreat with walk in closet. Large office/study room at front of house. Custom professional installed landscaping/lighting/plants in the front and backyard. Built in outdoor kitchen with flat top grill and smoker/grill. Backyard features extended rock patio, pond, custom pergola with vines for shade/privacy, Japanese imported hot tub made with cedar, custom deck with stone enclosed refrigerator around Japanese hot tub, hyperallergic grass installed and upgraded cedar fencing with rot proof topping. The house has 21 solar panels installed and Three (3) Tesla backup batteries capable of running the house at full capacity if the neighborhood power goes out. Please reach out to the listing agent to set up a showing today.
- Type:
- Single Family
- Sq.Ft.:
- 1,471
- Status:
- Active
- Beds:
- 2
- Lot size:
- 0.2 Acres
- Year built:
- 1996
- Baths:
- 2.00
- MLS#:
- 9326936
- Subdivision:
- Sun City Georgetown Neighborhood 03
ADDITIONAL INFORMATION
Welcome to this charming 2-bedroom home, complete with a study, beautifully situated in the vibrant Sun City community. This delightful residence features the desirable Medina floor plan, offering a seamless blend of elegance and functionality. Flooring consists of contemporary vinyl plank throughout(10/2024). The primary bathroom shower has been updated. The kitchen stands as the heart of the home, boasting fresh, pristine white cabinetry and sleek quartz countertops (10/2024) (also in bathrooms). Brand new stainless appliances (October 2024) further elevate the space, promising a smooth cooking experience for all your culinary endeavors. New interior paint in October 2024, exterior paint in August 2024. A touch of luxury is added with the covered back porch - a perfect nook for morning coffees or late afternoon relaxation. Recent shingles in February 2024. New blinds – 10/2024 and HVAC – 2020. With all the community amenities readily available in Sun City, this home provides a lifestyle of comfort, convenience, and enjoyment.
- Type:
- Single Family
- Sq.Ft.:
- 1,857
- Status:
- Active
- Beds:
- 3
- Lot size:
- 0.14 Acres
- Year built:
- 2024
- Baths:
- 3.00
- MLS#:
- 6622746
- Subdivision:
- Woodfield Preserve
ADDITIONAL INFORMATION
The first level of this two-story home is host to an open floorplan shared between the living room, kitchen and dining room, offering access to a partially covered patio at the back. Three bedrooms and a game room occupy the second level, offering plenty of space for a small or growing household.
$332,950
103 Dewberry Dr Georgetown, TX 78633
- Type:
- Single Family
- Sq.Ft.:
- 1,636
- Status:
- Active
- Beds:
- 2
- Lot size:
- 0.14 Acres
- Year built:
- 2000
- Baths:
- 2.00
- MLS#:
- 6574374
- Subdivision:
- Sun City Georgetown Ph 02 Neighborhood 10 Pud
ADDITIONAL INFORMATION
Tucked away on a pretty street near the main, Del Webb Blvd., entrance to this active-adult resort, this choice Sun City Texas Dickinson greets you with sparkling windows overlooking a shady front yard. Inside and off the Foyer, corner windows grace the Study/Library, a charming Office-at-Home. Ahead, large windows in the Great Room reveal the private back yard and fun Screened Porch, accessible from the full-view glass doors in the Dining portion of the space, where high transom windows grant rich natural lighting and a lovely lighting fixture claims the Dining portion of the Great Room, open to the Kitchen. A lowered bar top adds a fresh look to the spacious Kitchen, where quartz counters and a delightful farm sink add designer touches not seen on other homes of this plan. Steps away, a bay-windowed Breakfast Room is the hallmark of this beloved floor plan, where ample wall space is provides for a hutch or console. With both a Breakfast Nook and a Dining Area in the Great Room, this layout is ideal for entertaining with friends or family. Meanwhile, a roomy Pantry Closet completes the Kitchen. The breezy and private Screened Porch, off the Great Room, is ideal for outdoor year-around enjoyment. At the rear of the home, the Primary Bedroom is flush with wall space, while another designer lighting fixture charms the ceiling. Take your time seeing the ensuite Primary Bath, where a spacious shower replaces the builder norm, and a clever barn door to the Walk-In Closet provides extra floor space in the Bath. At the end of the main Hall with Linen Closet, the Guest Bedroom is bright and cheerful, while the nearby Guest Bath features a vessel sink and picture-perfect vanity. Sturdy shelving outfits the Laundry, which leads to the roomy Two-Car Garage. With its ideal location near shopping and medical, this thoughtful home is ready for your short list!
$425,000
165 Raleigh Dr Georgetown, TX 78633
- Type:
- Single Family
- Sq.Ft.:
- 1,849
- Status:
- Active
- Beds:
- 3
- Lot size:
- 0.13 Acres
- Year built:
- 2023
- Baths:
- 2.00
- MLS#:
- 6724133
- Subdivision:
- Highland Village
ADDITIONAL INFORMATION
Welcome to this practically brand new home in the charming Highland Village of Georgetown, built just over a year ago! Combining charm and practicality, this residence features large oak trees, a functional open floor plan adorned with expansive windows and recessed lighting that creates a bright and inviting atmosphere. The main living areas showcase luxury vinyl plank flooring, while the bedrooms are carpeted. An office located at the front of the home, complete with elegant French doors, offers a quiet workspace. The living area impresses with tray ceilings, enhancing its spacious feel. The kitchen features stunning quartz countertops, a large island, chic white cabinetry with sleek black hardware, a stylish stone backsplash, stainless steel appliances, and a pantry for all your storage needs. The primary bedroom boasts bay windows with serene views of the backyard, and an ensuite bathroom complete with a dual vanity, a soaking tub, a separate shower, and a generous walk-in closet. Two additional sizable bedrooms provide flexibility, complemented by a conveniently located full bathroom nearby. Step outside to the expansive fenced backyard, perfect for outdoor gatherings, complete with a covered patio and a majestic oak tree providing shade. The neighborhood offers a wealth of amenities, including a playground, park, half basketball court, soccer field, picnic area, and more! Don't miss the opportunity to make this beautiful property yours!
- Type:
- Single Family
- Sq.Ft.:
- 1,977
- Status:
- Active
- Beds:
- 3
- Lot size:
- 0.12 Acres
- Year built:
- 2024
- Baths:
- 2.00
- MLS#:
- 1602577
- Subdivision:
- Wolf Ranch
ADDITIONAL INFORMATION
A private owner’s retreat anchors this home and provides sanctuary with its own patio. The focal point of the home is the open kitchen, which connects to both the living and dining spaces—a host’s dream. The three-bedroom, two-bathroom home offers ample closet space, large windows and a spacious kitchen island.
- Type:
- Single Family
- Sq.Ft.:
- 2,081
- Status:
- Active
- Beds:
- 4
- Lot size:
- 0.24 Acres
- Year built:
- 2020
- Baths:
- 2.00
- MLS#:
- 7619480
- Subdivision:
- Lively Tract Ph 1 Sec 8
ADDITIONAL INFORMATION
We’ve reached the time of year that is perfect for enjoying the outdoors, and this home offers the perfect setting for it! Experience seamless indoor-outdoor living with an impressive 4-panel sliding glass door that opens from the living room to the expansive back patio. The open layout is designed for entertaining, providing a smooth transition from the kitchen and dining areas to both indoor and outdoor living spaces. In the kitchen, an expansive island serves as a centerpiece, perfect for serving guests or casual dining. The kitchen features elegant quartz countertops, rich espresso cabinetry, and a timeless subway tile backsplash. Abundant natural light floods the common areas through the sliding doors, accentuating the warm, neutral wood-look tile flooring. The generously sized primary suite offers ample space for a seating area. Its ensuite bathroom offers a spacious dual vanity, a walk-in shower, and a walk-in closet enhanced with an organization system. This home is rich with builder upgrades and homeowner improvements! A whole-home Generac generator with automatic start/stop ensures peace of mind. Storage solutions have been optimized with added shelving and cabinetry in closets, the pantry, and the laundry room, while an 8’x12’ storage shed in the backyard allows you to utilize your 3-car garage as intended. Additional features include plumbing for a water softener and Smart Home system capability. Enjoy the upcoming holidays with ease, thanks to the festive permanent house lighting, allowing you to focus on making memories in your new home! The prime location positions you on a sprawling, nearly ¼ acre cul-de-sac lot and just down the road from the community amenities. Conveniently located less than a mile from HWY 29, with quick access to Ronald Reagan Blvd, HEB, and US-183, this property offers unparalleled convenience. Come take a look today and fall in love with your new home!
$524,900
205 Windom Way Georgetown, TX 78626
- Type:
- Single Family
- Sq.Ft.:
- 3,249
- Status:
- Active
- Beds:
- 4
- Lot size:
- 0.14 Acres
- Year built:
- 2019
- Baths:
- 3.00
- MLS#:
- 8763767
- Subdivision:
- Vista Pointe Sub Ph 1
ADDITIONAL INFORMATION
BUYER INCENTIVE - The furniture & TV in the theatre room, the furniture in the upstairs loft area, and pool table conveys with an acceptable offer. Envision yourself in a sanctuary of elegance and comfort with this exquisite 4 bedroom, 2.5-bathroom home, boasting across 3,249 square feet of meticulously designed space. Perfectly situated in a vibrant community, this property offers not only a residence but a lifestyle, complete with access to a sparkling community pool, splash pad, and a charming park. As you step through the doors, the grandeur of the winding staircase and the soaring foyer will take your breath away, setting the stage for a living room that basks in the glow of natural light. The master suite is a realm of tranquility, offering relaxation and luxury. Entertainment is a dream with a theater room that promises cinematic experiences, and a loft area that's an ideal backdrop for laughter-filled nights. The gourmet kitchen is a culinary masterpiece, equipped with generous cabinet space and a expansive island, modern power solutions, and sleek granite countertops. High ceilings throughout the home amplify the sense of space. This haven is more than just a house; it's a canvas for your life's most beautiful moments. Seize the opportunity to claim this gem as your own and step into a world where every day there is an experience in sophistication and splendor.
- Type:
- Single Family
- Sq.Ft.:
- 2,492
- Status:
- Active
- Beds:
- 4
- Lot size:
- 2.08 Acres
- Year built:
- 1986
- Baths:
- 3.00
- MLS#:
- 1857739
- Subdivision:
- Cedar Hollow Crossing
ADDITIONAL INFORMATION
Discover a luxurious haven where modern comfort meets sustainable living in this striking custom estate. Featuring sophisticated hard-surface flooring throughout and brand new appliances, this home delivers both style and functionality. This gated property transforms everyday living into a permanent vacation, featuring a resort-style pool complete with a swim-up bar and dedicated outdoor bathroom—perfect for those sun-soaked afternoons. Embrace sustainable living with thoughtful features including a 4,000-gallon rainwater irrigation system and a full-property generator for uninterrupted comfort. The estate offers multiple versatile spaces: a fully insulated garage ready to be converted into a charming casita, a separate workshop for your projects, and a convenient storm shelter for peace of mind. For the hobby farmer, a custom-built chicken coop awaits, adding to the property's self-sufficient charm. Every detail creates seamless indoor-outdoor living that captures the essence of a luxury resort. Whether you're entertaining by the pool, tending to your garden, or relaxing in your private retreat, this estate masterfully balances indulgent resort-style living with thoughtful, sustainable design. Welcome home to your personal oasis, where every day feels like a vacation.
$469,900
555 E 20th St Georgetown, TX 78626
- Type:
- Single Family
- Sq.Ft.:
- 1,494
- Status:
- Active
- Beds:
- 4
- Lot size:
- 0.16 Acres
- Year built:
- 2014
- Baths:
- 2.00
- MLS#:
- 8323748
- Subdivision:
- Lord Add
ADDITIONAL INFORMATION
This beautiful one story home features an open floor plan with seamless flow between living room, dinning and kitchen area. Enjoy a hot day at the cozy cabana and private above ground pool, perfect for relaxation. Spacious driveway and patio. Prime location near shopping and dinning, minutes away from Downtown Georgetown and main highways. NO HOA
- Type:
- Single Family
- Sq.Ft.:
- 2,635
- Status:
- Active
- Beds:
- 2
- Lot size:
- 0.28 Acres
- Year built:
- 1998
- Baths:
- 3.00
- MLS#:
- 5406025
- Subdivision:
- Sun City Georgetown Ph 02 Neighborhood 10 Pud
ADDITIONAL INFORMATION
Location is a much appreciated convenience of this Del Webb-built Milam plan with its easy access to nearby medical and retail. Being sold by its original owner, this home has been very well cared for through the years. It enjoys 2 bedrooms, 2.5 baths, study, 2 living, 2 eating, generous utility room plus an extended garage with side-entry golf cart door! Built with 10 foot ceilings, double front doors, fireplace and 2 primary bedroom closets, the owner has since added plantation shutters, stainless appliances, black metal fencing, tile covered front and back porches with extended patio and updated the primary bath. Don't miss this lovely home. Roof 2020. Come live your best life in Sun City Texas!

Listings courtesy of Unlock MLS as distributed by MLS GRID. Based on information submitted to the MLS GRID as of {{last updated}}. All data is obtained from various sources and may not have been verified by broker or MLS GRID. Supplied Open House Information is subject to change without notice. All information should be independently reviewed and verified for accuracy. Properties may or may not be listed by the office/agent presenting the information. Properties displayed may be listed or sold by various participants in the MLS. Listings courtesy of ACTRIS MLS as distributed by MLS GRID, based on information submitted to the MLS GRID as of {{last updated}}.. All data is obtained from various sources and may not have been verified by broker or MLS GRID. Supplied Open House Information is subject to change without notice. All information should be independently reviewed and verified for accuracy. Properties may or may not be listed by the office/agent presenting the information. The Digital Millennium Copyright Act of 1998, 17 U.S.C. § 512 (the “DMCA”) provides recourse for copyright owners who believe that material appearing on the Internet infringes their rights under U.S. copyright law. If you believe in good faith that any content or material made available in connection with our website or services infringes your copyright, you (or your agent) may send us a notice requesting that the content or material be removed, or access to it blocked. Notices must be sent in writing by email to [email protected]. The DMCA requires that your notice of alleged copyright infringement include the following information: (1) description of the copyrighted work that is the subject of claimed infringement; (2) description of the alleged infringing content and information sufficient to permit us to locate the content; (3) contact information for you, including your address, telephone number and email address; (4) a statement by you that you have a good faith belief that the content in the manner complained of is not authorized by the copyright owner, or its agent, or by the operation of any law; (5) a statement by you, signed under penalty of perjury, that the inf
Georgetown Real Estate
The median home value in Georgetown, TX is $528,500. This is higher than the county median home value of $439,400. The national median home value is $338,100. The average price of homes sold in Georgetown, TX is $528,500. Approximately 67.64% of Georgetown homes are owned, compared to 26.93% rented, while 5.44% are vacant. Georgetown real estate listings include condos, townhomes, and single family homes for sale. Commercial properties are also available. If you see a property you’re interested in, contact a Georgetown real estate agent to arrange a tour today!
Georgetown, Texas has a population of 66,514. Georgetown is less family-centric than the surrounding county with 25.55% of the households containing married families with children. The county average for households married with children is 41.39%.
The median household income in Georgetown, Texas is $80,416. The median household income for the surrounding county is $94,705 compared to the national median of $69,021. The median age of people living in Georgetown is 44.9 years.
Georgetown Weather
The average high temperature in July is 94.8 degrees, with an average low temperature in January of 36 degrees. The average rainfall is approximately 36.1 inches per year, with 0.2 inches of snow per year.
