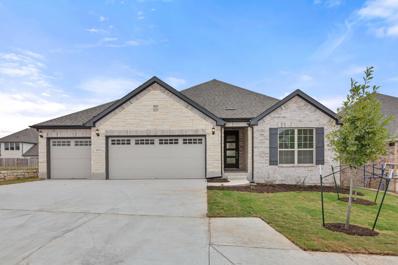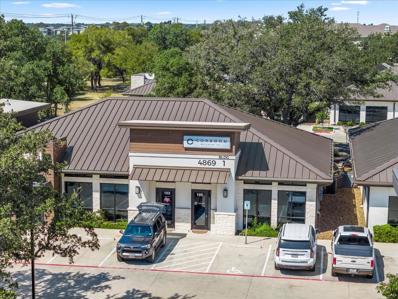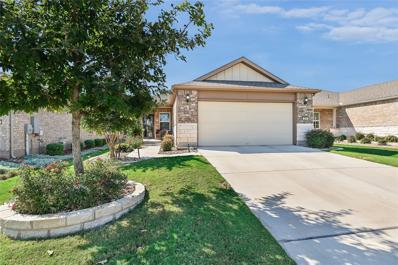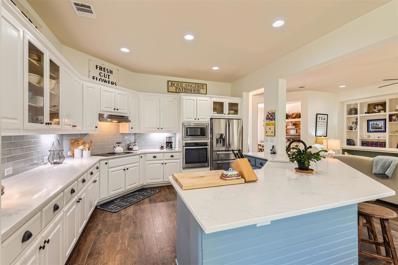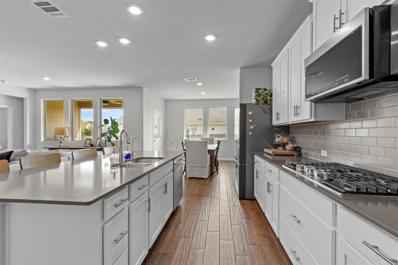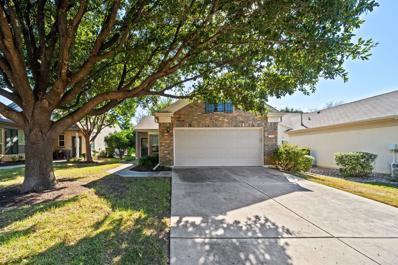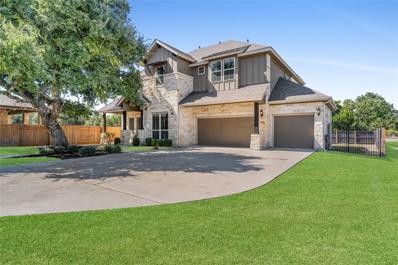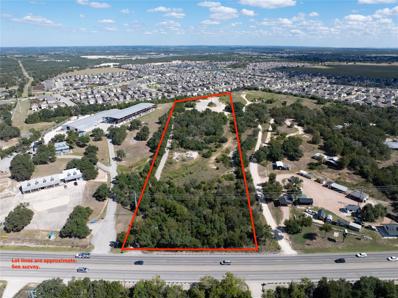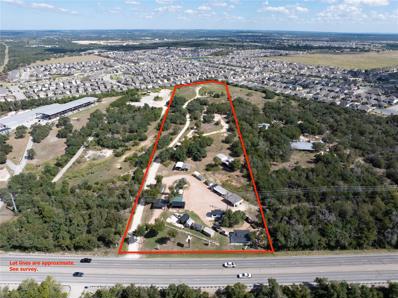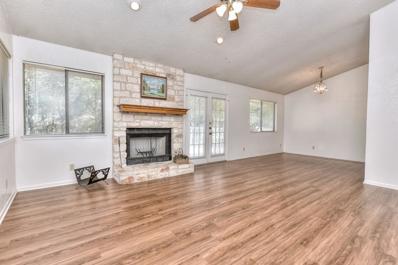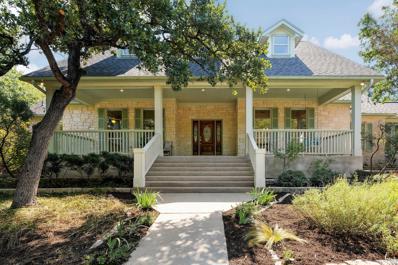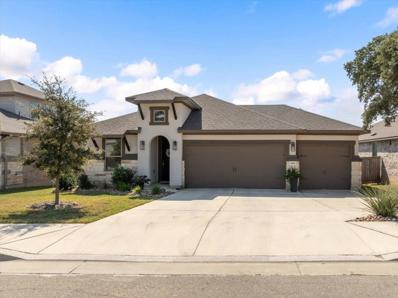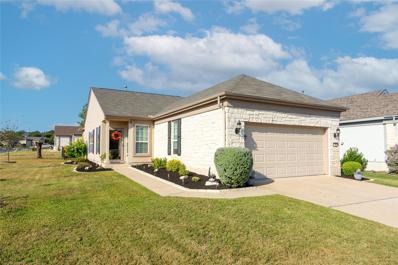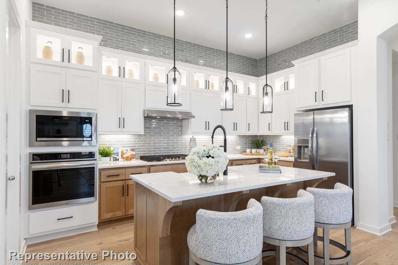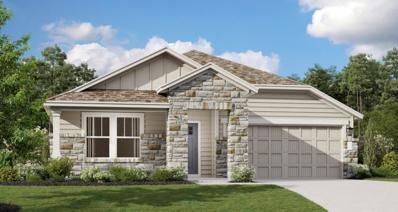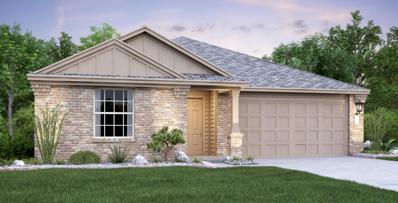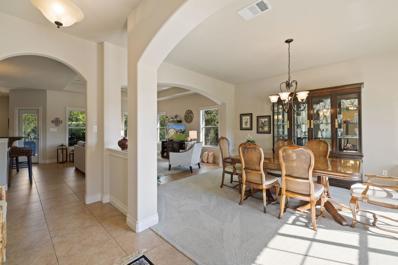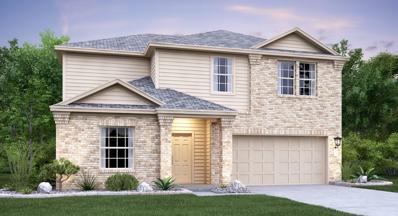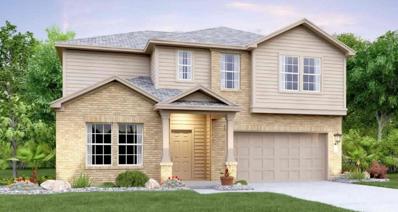Georgetown TX Homes for Rent
$499,626
109 Elm View Dr Georgetown, TX 78628
- Type:
- Single Family
- Sq.Ft.:
- 2,200
- Status:
- Active
- Beds:
- 3
- Lot size:
- 0.17 Acres
- Year built:
- 2024
- Baths:
- 2.00
- MLS#:
- 5440794
- Subdivision:
- Crescent Bluff
ADDITIONAL INFORMATION
NEW CONSTRUCTION BY PULTE HOMES! AVAILABLE NOW! The traditional McKinney provides one level of easy living space for families, including a great room with optional fireplace and a sunny nook, plus covered rear patio. Culinary enthusiasts will love entertaining in the gourmet kitchen and make smart use of an optional study or fourth bedroom for overnight or extended guest stays.
- Type:
- Office
- Sq.Ft.:
- 1,261
- Status:
- Active
- Beds:
- n/a
- Lot size:
- 0.03 Acres
- Year built:
- 2020
- Baths:
- MLS#:
- 6740819
ADDITIONAL INFORMATION
This newly built office condo is situated in the highly sought-after Sedro Crossing Business Park. The suite is designed with premium finishes, including 9' ceilings, expansive storefront windows, durable vinyl plank flooring, and energy-efficient building features complemented by LED recessed lighting. It’s fully ADA-compliant and comes equipped with its own HVAC system, separate electric meters, and access to high-speed cable or fiber internet. The layout is practical and professional, featuring a reception area with a built-in desk and stone accent wall, a conference room, three private offices, an adaptable open space ideal for storage, meetings, or a copy station, along with a breakroom and a bathroom. The suite includes two private entrances, front and rear, with the option for building signage directly above the entrance. Every office has windows, and the back office enjoys a tranquil view.
$375,000
216 Comal Ln Georgetown, TX 78633
- Type:
- Single Family
- Sq.Ft.:
- 1,488
- Status:
- Active
- Beds:
- 2
- Lot size:
- 0.12 Acres
- Year built:
- 2020
- Baths:
- 2.00
- MLS#:
- 8252203
- Subdivision:
- Sun City
ADDITIONAL INFORMATION
Located in the highly desirable Del Webb Sun City with the popular Taft floorplan, this charming home offers peaceful living with no neighbors behind, providing an ideal blend of privacy and comfort. The heart of the home is its open floor plan and spacious kitchen, complete with a large pantry, perfect for hosting and everyday living. High-traffic areas feature stylish tile wood-like flooring for easy maintenance. An office space with doors and a closet allows for flexibility, whether working from home or converting into a guest room. The primary bedroom is a true retreat with its generous size and a walk-in closet offering plenty of storage. Step outside to the extended screened-in patio, ideal for enjoying the outdoors without the elements. The backyard is fully fenced, perfect for pets or gardening enthusiasts, while the 4-foot extended garage provides additional space for storage or hobbies. As a resident of Sun City, you’ll have access to an abundance of amenities, including three award-winning golf courses, multiple amenity centers with pools, hot tubs, workout centers, and activities like pickleball, a dog park, and even a woodworking shop. This home perfectly combines comfort, convenience, and an active lifestyle in a vibrant 55+ community.
$678,000
134 Fairwood Dr Georgetown, TX 78628
- Type:
- Single Family
- Sq.Ft.:
- 3,457
- Status:
- Active
- Beds:
- 5
- Lot size:
- 0.23 Acres
- Year built:
- 2005
- Baths:
- 3.00
- MLS#:
- 1993617
- Subdivision:
- Berry Creek
ADDITIONAL INFORMATION
Spacious 5-Bedroom Home in Berry Creek Golf Course Community – 3,457 Sq Ft of Luxury Living Welcome to this beautiful 5-bedroom, 3-bathroom home, located in the prestigious Berry Creek Golf Course community! Built in 2005 by renowned Drees Custom Homes, this 3,457 sq ft residence offers a perfect blend of elegance and functionality, ideal for both entertaining and everyday living. As you enter, you’ll be greeted by a bright, airy, and open layout that flows seamlessly from room to room. The heart of this home is the expansive gourmet kitchen, designed for both aspiring chefs and casual gatherings. Whether you're preparing a culinary masterpiece or hosting family and friends, this space serves as both a gathering hub and a functional kitchen. The thoughtful multigenerational floor plan offers 2 spacious bedrooms on the main level and 3 additional bedrooms upstairs, providing privacy and flexibility for families of all sizes. This layout is ideal for accommodating guests or extended family, ensuring comfort and convenience for everyone. Step outside to the enclosed back patio, perfect for unwinding while enjoying the tranquil view of the local wildlife. This cozy outdoor space invites relaxation in a peaceful setting. With its prime location in a highly desirable golf course community and just moments from all the best amenities, this home is truly a rare find. Don’t miss your chance to make it yours!
$464,000
128 Highgate Ln Georgetown, TX 78628
- Type:
- Single Family
- Sq.Ft.:
- 2,449
- Status:
- Active
- Beds:
- 4
- Lot size:
- 0.19 Acres
- Year built:
- 2020
- Baths:
- 3.00
- MLS#:
- 8633585
- Subdivision:
- Morningstar
ADDITIONAL INFORMATION
Welcome to 128 High Gate Ln. Located in a corner lot, a stunning 4-bedroom, 3-bathroom, 3 -side masonry home in the highly desirable MorningStar community of Georgetown, TX. Built by Ashton Woods (2023 Builder of the Year), this spacious home offers a versatile bonus room that can serve as an office or even a fifth bedroom, providing plenty of flexibility for your lifestyle needs. The open living room is a bright and welcoming space, featuring large windows that let in plenty of natural light and offer a peaceful view of the backyard. It's the perfect spot to relax or entertain, with easy flow into the gourmet kitchen, which is equipped with high-end features, including a 5-burner gas stove, double oven, upgraded microwave, and custom kitchen cabinets with pull-out drawers for easy access. The kitchen also features a reverse osmosis system, ensuring pure, clean water for cooking and drinking. The primary bedroom is a private retreat, complete with an attached bathroom featuring a large walk-in closet with ample storage space. One of the secondary bedrooms also boasts its own attached bathroom, making it ideal for guests or multi-generational living. The remaining bedrooms are well-appointed and offer walk-in closets, providing plenty of storage throughout the home. Additional upgrades include custom shutters throughout the home, full gutters, a water softener, and two water heaters, providing comfort and convenience for the entire household. Don't miss your chance to live in one of Georgetown's top communities, which offers 3 resort-style pools, several walking trails and fishing ponds, several sports courts and playgrounds even one with a zipline. With its convenient location near shopping, dining, and top-rated schools, 128 High Gate Rd. offers the perfect balance of luxury living and community connection. Schedule your tour today!
$282,500
115 Ranier Ln Georgetown, TX 78633
- Type:
- Single Family
- Sq.Ft.:
- 1,120
- Status:
- Active
- Beds:
- 2
- Lot size:
- 0.12 Acres
- Year built:
- 2003
- Baths:
- 2.00
- MLS#:
- 4453961
- Subdivision:
- Sun City Georgetown Neighborhood 14a & 14b Pu
ADDITIONAL INFORMATION
**Charming Two-Bedroom Retreat in Sun City, Texas** Welcome to your dream home in the vibrant retirement community of Sun City! This meticulously maintained two-bedroom, two-bathroom residence boasts a thoughtfully spread-out layout that ensures both privacy and space for you and your guests. As you step inside, you'll appreciate the abundance of natural light that fills the home, courtesy of the serene shaded yard. The inviting screened-in back porch offers a perfect spot to unwind while overlooking a lush green landscape, ideal for morning coffee or evening relaxation. This delightful property features a spacious two-car garage with entry into light and airy kitchen and breakfast area. Kitchen overlooks large living room with views onto screened in back porch oasis overlooking ribbon of greenbelt. Main bedroom is off living, with large walk-in closet providing ample storage and convenience en suite bathroom with double vanity and modern walk-in shower, ensuring comfort and style. Large transom window saturates bathroom in passive natural light. Guest bed and bath located behind kitchen in front of home ensuring privacy and space. Guest bedroom is carpeted with large closet, big window for natural light. Full guest bath has modern lighting, lots of storage under vanity and shower/ bath combo. All appliances convey including washer and dryer. Cooling system replaced summer of 2024 save the fan blower motor. With HOA fees covering yard maintenance, you can spend more time enjoying the community amenities and less time worrying about upkeep. Don’t miss out on this opportunity to embrace a carefree lifestyle in Sun City, where vibrant living meets peaceful surroundings!
$699,900
110 Magona Trl Georgetown, TX 78628
- Type:
- Single Family
- Sq.Ft.:
- 3,265
- Status:
- Active
- Beds:
- 5
- Lot size:
- 0.31 Acres
- Year built:
- 2018
- Baths:
- 3.00
- MLS#:
- 2246165
- Subdivision:
- Rancho Sienna Sec 7
ADDITIONAL INFORMATION
Nestled in the highly sought-after Rancho Sienna community, this gorgeous 5-bedroom, 2-story home sits on one of the largest lots in the neighborhood, offering ample space and privacy with its generous setback. The first floor features easy-to-maintain tile flooring and an open concept design bathed in natural light. The inviting living room boasts soaring ceilings and a stunning stone gas log fireplace. The gourmet kitchen offers an abundance of cabinetry, granite countertops, and stainless steel appliances. Two bedrooms are conveniently located on the main floor, including a guest room and a versatile study/formal dining area. Upstairs, the spacious owner’s suite offers a luxurious ensuite bath, accompanied by a huge game room and two additional guest bedrooms. The private backyard is perfect for entertaining, with an oversized covered patio. Zoned for top-rated schools and with easy access to Hwy 29 and Ronald Reagan Blvd, this home blends elegance, comfort, and convenience.
$3,460,000
9800 W Sh 29 Georgetown, TX 78628
- Type:
- General Commercial
- Sq.Ft.:
- 1,845
- Status:
- Active
- Beds:
- n/a
- Lot size:
- 7.96 Acres
- Year built:
- 1994
- Baths:
- MLS#:
- 9824294
ADDITIONAL INFORMATION
8-acre commercial development opportunity on W SH 29 corridor between Georgetown and Liberty Hill. 268 feet of highway frontage. 1.5 miles from the US 183/SH 29 intersection. Ave Daily Traffic 26,570 (DOT). In the Liberty Hill ETJ surrounded by growing residential and infrastructure developments. City of Georgetown Water and PEC Electrical (two meters, one is 3-phase).
$4,340,000
9750 W Sh 29 Georgetown, TX 78628
- Type:
- General Commercial
- Sq.Ft.:
- 1,444
- Status:
- Active
- Beds:
- n/a
- Lot size:
- 9.94 Acres
- Year built:
- 1980
- Baths:
- MLS#:
- 6316343
ADDITIONAL INFORMATION
10-acre commercial development opportunity on W SH 29 corridor between Georgetown and Liberty Hill. 291 feet of highway frontage. 1.5 miles from the US 183/SH 29 intersection. Ave Daily Traffic 26,570 (DOT). In the Liberty Hill ETJ surrounded by growing residential and infrastructure developments. City of Georgetown Water and PEC Electrical.
$399,000
3810 Brangus Rd Georgetown, TX 78628
- Type:
- Single Family
- Sq.Ft.:
- 1,930
- Status:
- Active
- Beds:
- 3
- Lot size:
- 0.35 Acres
- Year built:
- 1983
- Baths:
- 2.00
- MLS#:
- 6396789
- Subdivision:
- Serenada East Unit 03
ADDITIONAL INFORMATION
REDUCED!!! Recent exterior paint & some interior paint. Shingles in June of 2020. NO carpet on main floor - vinyl plank with tile in kitchen and baths. Ceiling fans throughout. 3 bedrooms on main floor, but 448 sq.ft. loft room that has a large wall closet could serve as a 4th bedroom, guest room, 2nd living or office. Loft and stairs have carpet, freshly cleaned. NO City taxes. .351 acre lot with trees. Easy access to Airport Rd - Inner Loop - I-35 or Toll 130.
$947,500
814 Shepherd Rd Georgetown, TX 78628
- Type:
- Single Family
- Sq.Ft.:
- 2,674
- Status:
- Active
- Beds:
- 4
- Lot size:
- 5.12 Acres
- Year built:
- 1992
- Baths:
- 3.00
- MLS#:
- 6200387
- Subdivision:
- Greenridge
ADDITIONAL INFORMATION
Welcome to 814 Shepherd Road in charming Georgetown, Texas, a stunning residence blending modern sophistication with classic Texas style. This exquisite property, set on a generously sized 5-acre lot, offers both privacy and luxury in a serene setting. This home boasts an expansive floor plan spanning 2,674 square feet, featuring 4 bedrooms and 3 bathrooms. Each room is meticulously designed to maximize both comfort and style, with fresh paint throughout and ample natural light. The primary suite is a true sanctuary, complete with a spa-like en suite bathroom that includes dual vanities, a soaking tub, separate shower, and oversized walk-in closet. The expansive kitchen is equipped with updated appliances, custom cabinetry, gleaming granite countertops and two large pantries and flows seamlessly into the open living area. Here, soaring ceilings and a cozy fireplace create a welcoming atmosphere for guests and family alike. Outdoor living is just as impressive, featuring a natively landscaped backyard with a large enclosed back porch offering versatility as a sunroom or screened-in patio. The spacious covered front porch adds a touch of charm, providing cool shade for those warm Texas days. A small trail loops around the property for easy exploration of the wooded lot. Additional amenities include a formal dining room for special occasions and a three-car garage with an EV car charger that offers plenty of storage space. Additional updates include: recent gutters and roof (2023) Solar Array (6.5Kw) with battery back-up 10kWh (2022), remote/smart phone-controlled honeycomb window treatments (2021), engineered wood flooring (2020). The stove, dishwasher, water heater, and washer/dryer are all less than 4 years old. Situated just minutes from the heart of Georgetown, this home offers close proximity to shopping, dining, and entertainment, as well as the scenic riverside Chandler Park. A perfect combination of convenience and tranquil privacy. Buyer to verify all info.
- Type:
- Single Family
- Sq.Ft.:
- 1,660
- Status:
- Active
- Beds:
- 3
- Lot size:
- 0.12 Acres
- Year built:
- 2021
- Baths:
- 2.10
- MLS#:
- 3514389
- Subdivision:
- Wolf Ranch
ADDITIONAL INFORMATION
- Type:
- Single Family
- Sq.Ft.:
- 2,358
- Status:
- Active
- Beds:
- 3
- Lot size:
- 0.15 Acres
- Year built:
- 2024
- Baths:
- 2.00
- MLS#:
- 4171608
- Subdivision:
- Nolina
ADDITIONAL INFORMATION
The McKenna floor plan includes approximately 2,358 sf of living space in a one story home. McKenna has 3 bedrooms, 2 full bathrooms, flex room , covered patio, and an attached 2 car garage. McKenna sits on a 60', 7742 sf homesite facing SW. McKenna has beautiful designer selected finishings throughout. This home should be ready by early 2025.
- Type:
- Single Family
- Sq.Ft.:
- 3,243
- Status:
- Active
- Beds:
- 4
- Lot size:
- 0.16 Acres
- Year built:
- 2011
- Baths:
- 3.00
- MLS#:
- 5675573
- Subdivision:
- Parkside/mayfield Ranch Sec 02
ADDITIONAL INFORMATION
Welcome to 101 Choke Canyon Lane in Parkside at Mayfield Ranch. Wide cul-de-sac location features a spacious 4 BR home with bonus of Formal Dining - great for gatherings - a generous Kitchen for the cook in your family - the Kitchen flows into the Family Room which overlooks the inviting decking and backyard. The Master Bedroom with Ensuite Bath features walls of windows bringing the natural light in. Double vanities, a garden tub, and separate shower are ready for relaxation. On the upper level of the home, you find a large Gameroom, with an office tucked away which provides privacy if you work from home! Three Secondary Bedrooms are on the second level. Buyers to verify dimensions and ISD information
- Type:
- Single Family
- Sq.Ft.:
- 1,948
- Status:
- Active
- Beds:
- 4
- Lot size:
- 0.17 Acres
- Year built:
- 2020
- Baths:
- 2.00
- MLS#:
- 3857648
- Subdivision:
- Crescent Bluff
ADDITIONAL INFORMATION
This charming 4-bedroom, 2-bathroom home offers the perfect blend of comfort and style. The 3 car garage is nice for an outdoor work space or car! Nestled in a desirable neighborhood, the property boasts an inviting open floor plan, ideal for both everyday living and entertaining. The spacious living area is filled with natural light, seamlessly connecting to a modern kitchen with ample counter space and cabinetry. The primary suite features a private bathroom and generous closet space, while the additional bedrooms are perfect for family, guests, or a home office. Step outside to enjoy the well-maintained yard, perfect for relaxing or hosting gatherings. With its prime location in Georgetown, you'll have easy access to local amenities, schools, parks, and shopping. Don’t miss your chance to make this lovely home your own!
- Type:
- Single Family
- Sq.Ft.:
- 1,404
- Status:
- Active
- Beds:
- 3
- Lot size:
- 0.16 Acres
- Year built:
- 2007
- Baths:
- 2.00
- MLS#:
- 1240927
- Subdivision:
- Sun City Georgetown Neighborhood 41 Pud
ADDITIONAL INFORMATION
HOME FOR THE HOLIDAYS! Fall in love this Fall with this backyard retreat offering the perfect gathering spot. The stone covered patio is great for friends and family to spill out onto. The pergola area and a shaded fenced back yard overlooks a greenbelt area, perfect for summer BBQs. (natural gas plumbed to patio for grilling). Start your life of leisure where the living is easy in this 3-bedroom BLUEBONNET floor plan. Recently added plank flooring. No interior steps. This open floor plan offers a wall of windows and 9 foot ceilings. A gourmet kitchen will inspire the chef with light colored granite counters, upgraded 42 inch cabinets, all with pulls. Plus stainless appliances and stylish plumbing fixures for the under counter mounted sink. The Primary bath offers dual vanities, a walk in shower and walk in closet. With the third bedroom, you choose, make it a study, a library or a craft of music room. Make your next move to this meticulously maintained one owner, flexible and cozy charmer. Roof installed in 2021 along with water heater. HV/AC in 2007. Extended Garage 25 feet deep with Overhead storage racks. Lighted attic with floored storage area. This is a Premium corner location, close to Cowan Creek amenity center and Golf. COME LIVE, LAUGH AND PLAY IN BEAUTIFUL SUN CITY TODAY! EASY ACCESS TO RONALD REAGAN AND HWY 195 THEN TO IH-35.
- Type:
- Single Family
- Sq.Ft.:
- 2,926
- Status:
- Active
- Beds:
- 4
- Lot size:
- 0.16 Acres
- Year built:
- 2024
- Baths:
- 5.00
- MLS#:
- 9291910
- Subdivision:
- Wolf Ranch
ADDITIONAL INFORMATION
MLS# 9291910 - Built by Highland Homes - February completion! ~ Stunning 2 story home featuring 5 bedrooms, 4.5 baths, loft and a study. Extensive wood flooring through main level. Dining room includes cabinet hutch with glass inserts. Upgrades galore throughout this home!
$620,000
112 Fox Run Georgetown, TX 78628
Open House:
Sunday, 12/1 1:00-3:00PM
- Type:
- Single Family
- Sq.Ft.:
- 1,984
- Status:
- Active
- Beds:
- 4
- Lot size:
- 0.16 Acres
- Year built:
- 2024
- Baths:
- 3.00
- MLS#:
- 5268833
- Subdivision:
- Wolf Ranch
ADDITIONAL INFORMATION
MLS# 5268833 - Built by Highland Homes - December completion! ~ Best-selling one story on oversized lot with heritage oak tree! Extensive use of wood flooring, designer touches throughout. Built in Cafe appliance package. Smart home features, full sod and sprinkler system!
$545,000
1325 Highcrest Georgetown, TX 78628
- Type:
- Single Family
- Sq.Ft.:
- 1,967
- Status:
- Active
- Beds:
- 3
- Lot size:
- 0.16 Acres
- Year built:
- 2023
- Baths:
- 3.00
- MLS#:
- 2268862
- Subdivision:
- Wolf Ranch
ADDITIONAL INFORMATION
*Home has recently appraised for more than ask* This lovingly maintained home was expertly designed and built with top-notch upgrades throughout. Recent renovations have transformed the front and back yard into a serene oasis, perfect for relaxation and enjoyment. The interior boasts high ceilings, abundant natural light, and plenty of storage space, all situated on a private corner lot for added seclusion. This home is located in the highly desirable Wolf Ranch neighborhood, offering all the essentials for daily living. You can easily walk to the local elementary school, take a quick drive to Downtown Georgetown, and look forward to enjoying the upcoming Wolf Lake development. Although the current owner is sad to see it go, she is thrilled for the new owners to make their own cherished memories in this exceptional space.
$230,000
117 Fall Dr Georgetown, TX 78633
- Type:
- Land
- Sq.Ft.:
- n/a
- Status:
- Active
- Beds:
- n/a
- Lot size:
- 0.94 Acres
- Baths:
- MLS#:
- 5031619
- Subdivision:
- Northvista Ranch
ADDITIONAL INFORMATION
Beautiful wooded lot on 0.939 Acres to build your dream home! First lot/Corner lot. Utilities and infrastructure ready, ability to choose your own builder. Low HOA fees. Easy access to Ronald Reagan Blvd, Hwy 183, and Hwy 29. New HEB built at the corner of Ronald Reagan and Hwy 29. Contact Zach Lyon at 512-623-9609 for more information.
- Type:
- Single Family
- Sq.Ft.:
- 2,356
- Status:
- Active
- Beds:
- 4
- Lot size:
- 0.14 Acres
- Year built:
- 2024
- Baths:
- 3.00
- MLS#:
- 2793110
- Subdivision:
- Woodfield Preserve
ADDITIONAL INFORMATION
This single-story home is perfect for those who value space and comfort with four bedrooms in total, including an owner’s suite with a full bathroom. The open living space is located toward the back of the home and includes a versatile retreat that can be used as a den or home office. Plus, there is a small covered patio in the back.
- Type:
- Single Family
- Sq.Ft.:
- 1,938
- Status:
- Active
- Beds:
- 4
- Lot size:
- 0.14 Acres
- Year built:
- 2024
- Baths:
- 2.00
- MLS#:
- 1931209
- Subdivision:
- Woodfield Preserve
ADDITIONAL INFORMATION
This single-story home has a convenient layout, with three bedrooms toward the front of the home and the owner’s suite in the back with a full bathroom and large walk-in closet. The bedrooms center around the open concept living area that includes a kitchen, dining area and living room with a small outdoor patio attached and a flex room across the hall.
- Type:
- Single Family
- Sq.Ft.:
- 2,102
- Status:
- Active
- Beds:
- 3
- Lot size:
- 0.19 Acres
- Year built:
- 2014
- Baths:
- 2.00
- MLS#:
- 5853427
- Subdivision:
- Heritage Oaks Sec 7
ADDITIONAL INFORMATION
Heritage Oaks Gem! One-owner home designed and built in 2014 by custom homebuilder Jimmy Jacobs (now Grand Endeavor Homes) with the company’s renowned tradition and custom quality. The popular Corpus Christi plan was expanded to create larger rooms and an intuitive flow for living and additional cabinetry. The owners selected the lot at the beginning of the cul-de-sac that backs to a greenbelt and neighboring acreage homesites. Custom features were thoughtfully executed to provide generous living spaces and room for entertaining. The kitchen is complete with an island bar, upgraded appliances, pantry closet, and abundant storage. The primary suite with windows overlooking the greenbelt has a large walk-in closet and luxurious bath suite with separate tub and shower. A large covered patio overlooks the customized landscape, a haven for tranquil views and abundant wildlife. The 2-car garage is finished with a mini-split HVAC and overhead metal storage. The Heritage Oaks Community is completely built-out and has abundant amenities, clubs, and activities for active adults.
- Type:
- Single Family
- Sq.Ft.:
- 2,500
- Status:
- Active
- Beds:
- 4
- Lot size:
- 0.14 Acres
- Year built:
- 2024
- Baths:
- 3.00
- MLS#:
- 9240647
- Subdivision:
- Woodfield Preserve
ADDITIONAL INFORMATION
This two-story home has everything a growing household needs to live peacefully. The first floor features a convenient study by the front door and an open layout among the main living area with a large covered back patio. The owner’s suite is also on the first floor, while on the second floor is host to three additional bedrooms, a full bathroom and a game room.
- Type:
- Single Family
- Sq.Ft.:
- 2,500
- Status:
- Active
- Beds:
- 4
- Lot size:
- 0.14 Acres
- Year built:
- 2024
- Baths:
- 3.00
- MLS#:
- 7796966
- Subdivision:
- Woodfield Preserve
ADDITIONAL INFORMATION
This two-story home has everything a growing household needs to live peacefully. The first floor features a convenient study by the front door and an open layout among the main living area with a large covered back patio. The owner’s suite is also on the first floor, while on the second floor is host to three additional bedrooms, a full bathroom and a game room.

Listings courtesy of Unlock MLS as distributed by MLS GRID. Based on information submitted to the MLS GRID as of {{last updated}}. All data is obtained from various sources and may not have been verified by broker or MLS GRID. Supplied Open House Information is subject to change without notice. All information should be independently reviewed and verified for accuracy. Properties may or may not be listed by the office/agent presenting the information. Properties displayed may be listed or sold by various participants in the MLS. Listings courtesy of ACTRIS MLS as distributed by MLS GRID, based on information submitted to the MLS GRID as of {{last updated}}.. All data is obtained from various sources and may not have been verified by broker or MLS GRID. Supplied Open House Information is subject to change without notice. All information should be independently reviewed and verified for accuracy. Properties may or may not be listed by the office/agent presenting the information. The Digital Millennium Copyright Act of 1998, 17 U.S.C. § 512 (the “DMCA”) provides recourse for copyright owners who believe that material appearing on the Internet infringes their rights under U.S. copyright law. If you believe in good faith that any content or material made available in connection with our website or services infringes your copyright, you (or your agent) may send us a notice requesting that the content or material be removed, or access to it blocked. Notices must be sent in writing by email to [email protected]. The DMCA requires that your notice of alleged copyright infringement include the following information: (1) description of the copyrighted work that is the subject of claimed infringement; (2) description of the alleged infringing content and information sufficient to permit us to locate the content; (3) contact information for you, including your address, telephone number and email address; (4) a statement by you that you have a good faith belief that the content in the manner complained of is not authorized by the copyright owner, or its agent, or by the operation of any law; (5) a statement by you, signed under penalty of perjury, that the inf
| Copyright © 2024, Houston Realtors Information Service, Inc. All information provided is deemed reliable but is not guaranteed and should be independently verified. IDX information is provided exclusively for consumers' personal, non-commercial use, that it may not be used for any purpose other than to identify prospective properties consumers may be interested in purchasing. |
Georgetown Real Estate
The median home value in Georgetown, TX is $466,600. This is higher than the county median home value of $439,400. The national median home value is $338,100. The average price of homes sold in Georgetown, TX is $466,600. Approximately 67.64% of Georgetown homes are owned, compared to 26.93% rented, while 5.44% are vacant. Georgetown real estate listings include condos, townhomes, and single family homes for sale. Commercial properties are also available. If you see a property you’re interested in, contact a Georgetown real estate agent to arrange a tour today!
Georgetown, Texas has a population of 66,514. Georgetown is less family-centric than the surrounding county with 25.55% of the households containing married families with children. The county average for households married with children is 41.39%.
The median household income in Georgetown, Texas is $80,416. The median household income for the surrounding county is $94,705 compared to the national median of $69,021. The median age of people living in Georgetown is 44.9 years.
Georgetown Weather
The average high temperature in July is 94.8 degrees, with an average low temperature in January of 36 degrees. The average rainfall is approximately 36.1 inches per year, with 0.2 inches of snow per year.
