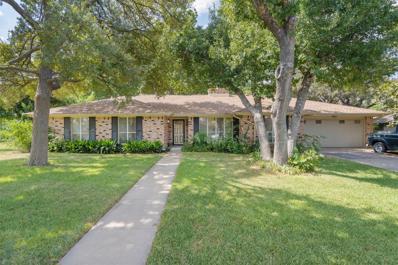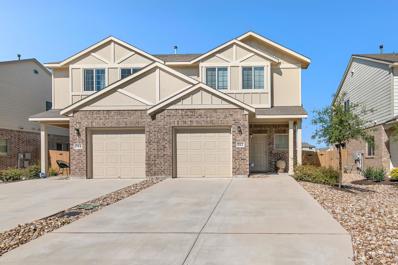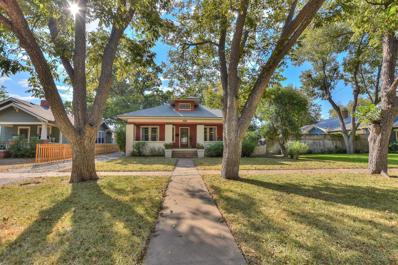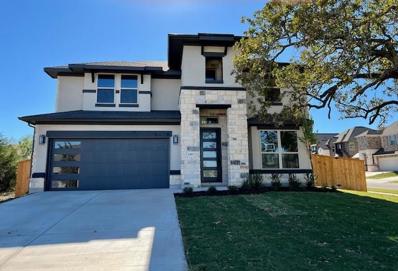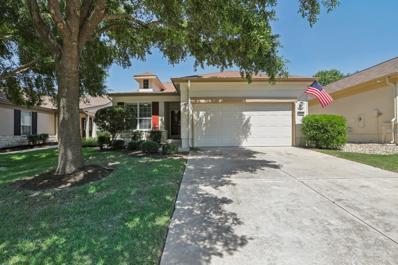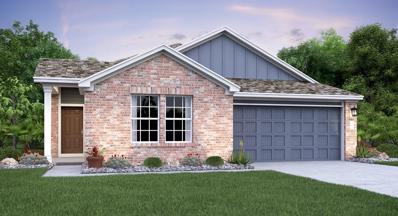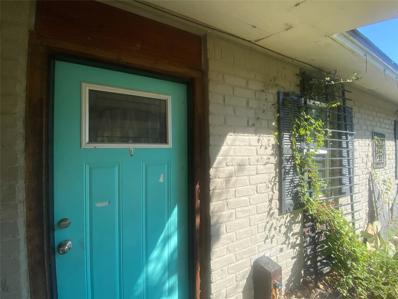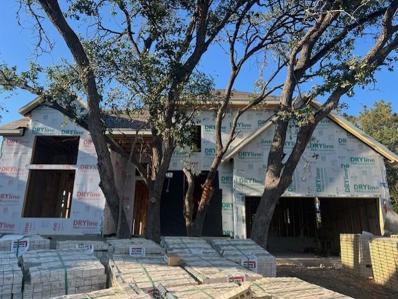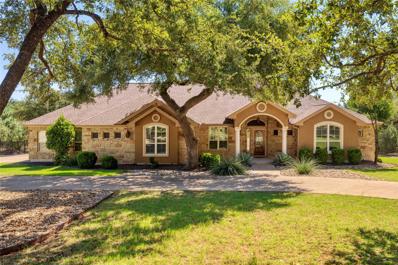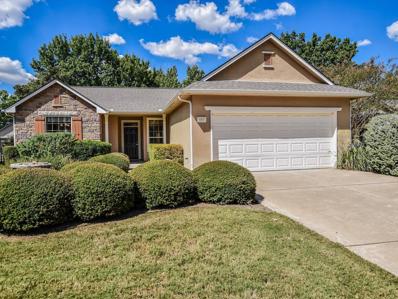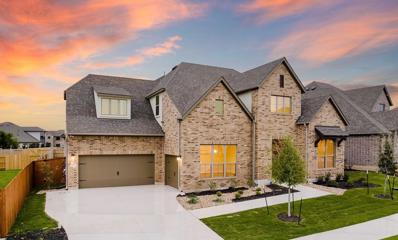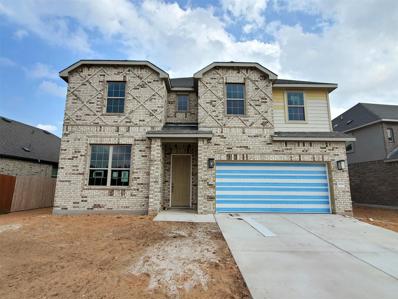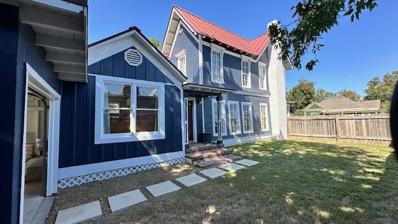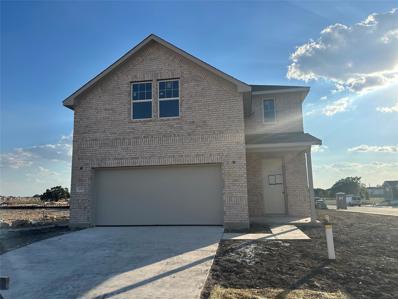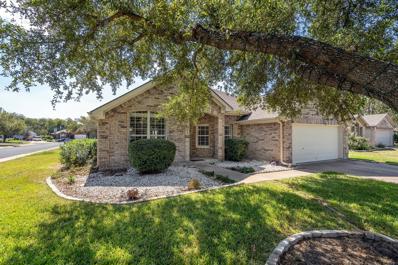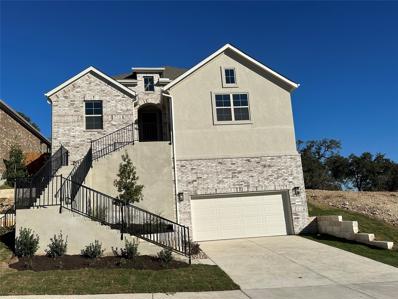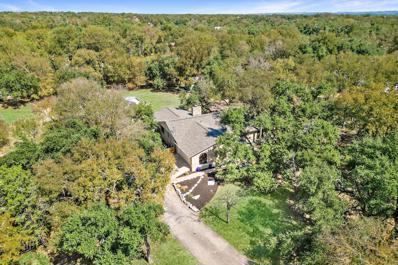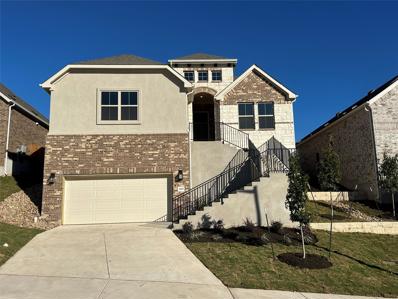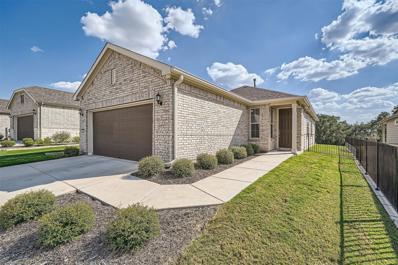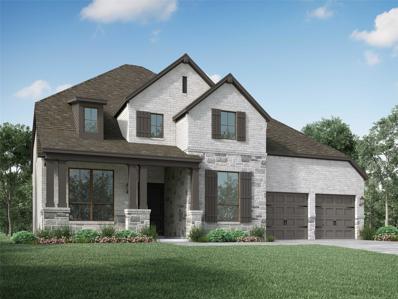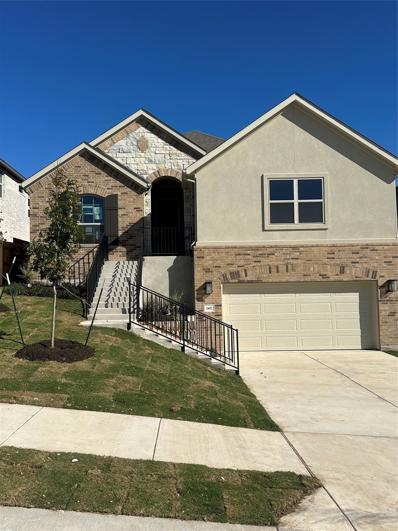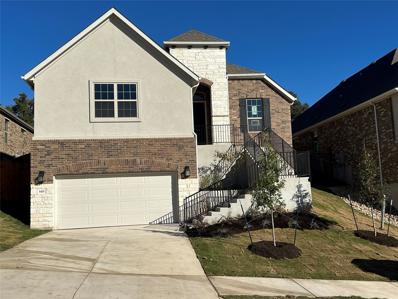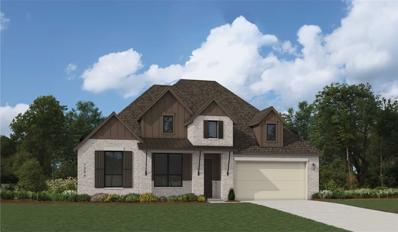Georgetown TX Homes for Rent
$449,900
301 Tallwood Dr Georgetown, TX 78628
- Type:
- Single Family
- Sq.Ft.:
- 2,176
- Status:
- Active
- Beds:
- 3
- Lot size:
- 0.24 Acres
- Year built:
- 1976
- Baths:
- 3.00
- MLS#:
- 6184583
- Subdivision:
- San Gabriel Heights Sec 05
ADDITIONAL INFORMATION
Welcome to this charming 3 bed, 2.5 bath home, on a corner lot in the sought after area of West Georgetown! This brick home has great curb appeal with gorgeous trees and nice landscaping in the front yard. As you step inside, you'll be greeted by a spacious open layout and beautiful flooring that flows throughout the home. The massive living room is incredible and features ceiling beams, lots of windows, ceiling fans, and a brick fireplace to keep cozy in the winter. The bonus room (which is not counted in the home sqft & has its own mini split system) is approximately an additional 200 sqft right off the living room, and could be used as an office, playroom, workout room, gameroom, etc. - the possibilities are endless! This room is gorgeous with lots of light and big beautiful windows looking both outside and into the living room. The kitchen comes with stone counters, a moveable island, undermount sink, gas range, stylish tile backsplash, and lots of cabinets! The primary suite offers 3 closets, a dual vanity, and a walk-in shower. There is tons of storage throughout the home! You’ll even find unique hidden compartments built into the window sills! The guest bath has been beautifully remodeled! The oversized garage comes with a half bath including a sink and toilet, a second utility sink, and lots of room for working on projects. Other features include a formal dining room, breakfast area directly off kitchen, gutters, sprinklers, pantry, and a back patio. This home is a rare gem that combines modern upgrades with classic charm and is the perfect place to experience the beauty of Georgetown living!
- Type:
- Condo
- Sq.Ft.:
- 1,406
- Status:
- Active
- Beds:
- 3
- Lot size:
- 0.06 Acres
- Year built:
- 2021
- Baths:
- 3.00
- MLS#:
- 3741842
- Subdivision:
- Saddlecreek
ADDITIONAL INFORMATION
LOCATION! Beautifully Maintained 3 BR, 2.5 Bath Condominium located in the Saddle creek Subdivision. New back Patio and updated backyard fully fenced. Perfect for entertaining and Family Fun. NEW Garage Floor Epoxy! Open spacious Kitchen and Family Room. The half bath is conveniently located downstairs. The 3 BR are located on Top Floor, Spacious Master BR and Bathroom with Dual Vanity Sink. The Saddle Creek Community amenities include a Paved Walking/Hiking Trail, Workout Room, Meeting/Party Room, Outdoor Patio w/ 2 Grills, Pool, Splash Pad, Playground with Climbing Gym, Slide and Swing Set, and Disc Golf. LOCATION. 3 miles of Toll- 130 and 4 milers to IH 35. Lots of Shopping and Fun near DownTown GeorgeTown!
$625,000
1812 Main St Georgetown, TX 78626
- Type:
- Single Family
- Sq.Ft.:
- 2,040
- Status:
- Active
- Beds:
- 3
- Lot size:
- 0.17 Acres
- Year built:
- 1921
- Baths:
- 2.00
- MLS#:
- 6170054
- Subdivision:
- Sparks Add
ADDITIONAL INFORMATION
Nestled in the heart of historic downtown Georgetown, this charming 1921 Belford home beautifully balances vintage appeal with modern convenience. The inviting front porch, a signature feature of Old Town, sets a warm and welcoming tone, perfect for gathering with friends and neighbors beneath the shade of magnificent old trees. Inside, the home retains its classic character, with original long leaf pine floors adding timeless beauty. Situated on a highly sought-after street, the property provides a sense of both beauty and tranquility. Offering 600 square feet of potential attic space, there’s room for future expansion or ample storage. The screened-in back porch is a peaceful oasis, ideal for entertaining, relaxing or for your love of plants. The home’s prime location boasts excellent walkability, allowing you to easily stroll to Georgetown’s renowned restaurants, shops, and the vibrant festivals held at the most beautiful square in Texas. Whether enjoying a play, shopping, or dining out, this home offers an unbeatable lifestyle in one of Texas’ most charming historic districts. Truly one-of-a-kind, this home is a must-see!
- Type:
- Single Family
- Sq.Ft.:
- 3,100
- Status:
- Active
- Beds:
- 4
- Lot size:
- 0.19 Acres
- Year built:
- 2024
- Baths:
- 3.00
- MLS#:
- 2914319
- Subdivision:
- Oaks At San Gabriel
ADDITIONAL INFORMATION
Two-story Magnolia Floor Plan Featuring 5 Bedrooms & 4 Full Baths + Game Room, High Ceilings in Family Room, Upgraded Kitchen with Built-In Stainless Steel Appliances, Added Bay Window in Primary, Bath 4 with Upstairs on-suite, Full Gutters, Gas Drop at Patio, Pre-Plumb for Propane, Upgrades Galore. See Agent for Details on Finish Out. Available December.
$420,000
107 Muir Ct Georgetown, TX 78633
- Type:
- Single Family
- Sq.Ft.:
- 1,801
- Status:
- Active
- Beds:
- 3
- Lot size:
- 0.12 Acres
- Year built:
- 2003
- Baths:
- 2.00
- MLS#:
- 9574677
- Subdivision:
- Sun City Georgetown Neighborhood 14a & 14b Pu
ADDITIONAL INFORMATION
Check out all the fantastic updates in this "Magnolia Garden" Patio Series home in Sun City! The kitchen features beautiful quartz counters, Samsung stainless appliances, a stylish tile backsplash, and under and over-mount cabinet lighting. You'll love the luxury vinyl wide plank flooring and the freshly laid porcelain tile. Plus, new hardware, light fixtures, and remote control ceiling fans! Both bathrooms have been beautifully remodeled, and the main bath even has TWO walk-in closets. This home has an extended 515+ sq ft garage and a comfortably screened back patio that leads to a brand-new Paverstone patio. And the best part? It's in a Lawn Maintained Program, so there is no need to worry about year-round yard work! New upgrades include a reverse osmosis system, a brand new water heater, railings for the garage stairs, a storm door, and a custom paver patio extension.
- Type:
- Single Family
- Sq.Ft.:
- 2,071
- Status:
- Active
- Beds:
- 4
- Lot size:
- 0.17 Acres
- Year built:
- 2024
- Baths:
- 2.00
- MLS#:
- 7362639
- Subdivision:
- Lively Ranch
ADDITIONAL INFORMATION
This single-story home includes three bedrooms and a full bathroom in the front of the home and an owner’s suite in the back. The open living area features a modern kitchen, dining area and living room with ample space for furniture. Plus, there is a small covered patio in the back.
$349,000
409 W 2nd St Georgetown, TX 78626
- Type:
- Single Family
- Sq.Ft.:
- 927
- Status:
- Active
- Beds:
- 2
- Lot size:
- 0.16 Acres
- Year built:
- 1975
- Baths:
- 1.00
- MLS#:
- 7148714
- Subdivision:
- Carver School Add
ADDITIONAL INFORMATION
Amazing location close to Blue Hole, walking distance to downtown Georgetown and ready for you to make this your new home! Quaint original Georgetown street filled with charm and character. This home will be a great home for full-time residents or as a short-term rental. The modern kitchen is open to the living room and has a laundry room attached for convenience. There is plenty of storage in this home! Oversized backyard with garden, dog run, and plenty of room to enjoy Sunsets.
$849,990
116 Edgemoor Cv Georgetown, TX 78628
- Type:
- Single Family
- Sq.Ft.:
- 3,105
- Status:
- Active
- Beds:
- 4
- Lot size:
- 0.54 Acres
- Year built:
- 2024
- Baths:
- 3.00
- MLS#:
- 1911345
- Subdivision:
- Oaks At San Gabriel
ADDITIONAL INFORMATION
Single Villanova Floor Plan Featuring 4 Bedrooms & 3 Full Baths + Game Room & Study. Gorgeous Home on a Huge Oversized Lot that Backs to Cimmaron Hills Golf Course. Heavily Wooded. Upgraded Kitchen with Built-In Stainless Steel Appliances, Upgraded Primary Shower with Free Standing Tub, Full Gutters, Pre-Plumb for Propane gas, Chef's Island, Lockers in the Mud Room, Upgrades Galore! See Agent for Details on Finish Out. Available December.
- Type:
- Single Family
- Sq.Ft.:
- 3,318
- Status:
- Active
- Beds:
- 4
- Lot size:
- 1.05 Acres
- Year built:
- 2011
- Baths:
- 4.00
- MLS#:
- 3670900
- Subdivision:
- Estates Of Westlake Ph 6a & 6b Sec 01
ADDITIONAL INFORMATION
Welcome to your stunning single-story home, where elegance meets functionality on a picturesque acre of land. This beautifully designed residence features 4 spacious bedrooms and 3.5 baths, along with a 4-car garage and a charming circle drive. Plantation shutters, tile and wood flooring throughout provide a touch of sophistication. The gourmet kitchen boasting granite countertops, a 5-burner range, and ample storage space, seamlessly flowing into the breakfast area, which includes a built-in desk serving as a multifunctional workspace. The formal dining area is accentuated by stone columns and art niche. Relax in the inviting living room with stone accent wall and a cozy fireplace, ideal for gatherings. The primary suite is a luxurious retreat, featuring a trey ceiling, dual vanity, a soaking tub, a separate shower, built ins and a large walk-in closet. Step outside to the extended covered tile patio, complete with an outdoor grill, perfect for al fresco dining and a stone fire pit where you can unwind amidst mature trees with plenty room for a pool. No neighbors behind providing privacy to relax and enjoy the serene sight of deer grazing nearby. This home combines luxury and tranquility, making it the perfect sanctuary for your family!
- Type:
- Single Family
- Sq.Ft.:
- 1,640
- Status:
- Active
- Beds:
- 2
- Lot size:
- 0.16 Acres
- Year built:
- 1999
- Baths:
- 2.00
- MLS#:
- 7387175
- Subdivision:
- Sun City
ADDITIONAL INFORMATION
Welcome to this charming and popular Dickenson Model 2-bedroom, 2-bath home located in the vibrant 55+ Sun City community in Georgetown, Texas! This well-maintained residence offers an updated kitchen with modern appliances, a spacious living room with a cozy fireplace, and a primary suite featuring a walk-in shower for comfort and convenience and spacious walk-in closet. Step outside to enjoy the peaceful screened-in porch, perfect for relaxing or entertaining guests. The home also includes a versatile flex room, which can serve as an office, hobby space, or guest room. Recent updates include flooring, paint and new appliances. Located in the heart of Sun City, this home offers more than just comfortable living—it opens the door to an active and social lifestyle. Sun City Texas is renowned for its world-class amenities, including three 18-hole golf courses, multiple fitness centers, swimming pools, tennis and pickleball courts, and miles of hiking and biking trails. Residents enjoy a variety of social clubs and activities, from arts and crafts to fitness classes and group outings. With its lush green spaces, walking trails and friendly neighborhood atmosphere, Sun City is the perfect place to stay engaged and enjoy your retirement years. This move-in ready home is an ideal choice for those looking to embrace a carefree lifestyle in a community that feels like a resort. Don’t miss the chance to experience all that Sun City Texas has to offer!
- Type:
- Single Family
- Sq.Ft.:
- 3,854
- Status:
- Active
- Beds:
- 4
- Lot size:
- 0.27 Acres
- Year built:
- 2022
- Baths:
- 4.00
- MLS#:
- 6015790
- Subdivision:
- The Oaks At San Gabriel
ADDITIONAL INFORMATION
Welcome to a unique opportunity to consider a New Construction [unlived] Drees build in the estate section of Oaks at San Gabriel. You will immediately notice the 3-car side swing garage driveway - matched with the modern elevation , mixed with traditional beauty of brick. This beautifully designed home with light-tone engineered wood, stacked kitchen cabinets to the ceiling, Blue Star fridge, top-of-the-line washer / dryer included! Pet owners will notice the doggy home pop cut-out in the laundry room. The massively oversized , symmetrical, flat backyard gives way to enough space for a pool, playscape, etc. This builder stands head and shoulders above ALL options in this community, and they are SOLD OUT. Here is your second chance!
- Type:
- Single Family
- Sq.Ft.:
- 2,649
- Status:
- Active
- Beds:
- 4
- Lot size:
- 0.16 Acres
- Year built:
- 2024
- Baths:
- 3.00
- MLS#:
- 8702244
- Subdivision:
- Retreat At San Gabriel
ADDITIONAL INFORMATION
Two-Story Magnolia Floor Plan Featuring 5 Bedrooms & 3 Full Baths + Game Room. Two-Story Family Room Ceiling, LVP Flooring, Omega Stone Countertops in Kitchen, Upgraded Kitchen Layout, 36 Cooktop, Upgraded Island, Upgraded Recessed Tile Shower at Primary Bath & Bath 3, Full Gutters, Pre-Plumb for Propane at Cooktop, Dryer, Water Heater, and Patio. Water Softener Loop, Metal Ballusters. See Agent for Details on Finish Out. Available November.
$1,100,000
214 W University Ave Georgetown, TX 78626
- Type:
- Single Family
- Sq.Ft.:
- 2,037
- Status:
- Active
- Beds:
- 3
- Lot size:
- 0.3 Acres
- Year built:
- 1885
- Baths:
- 2.00
- MLS#:
- 9659006
- Subdivision:
- Lost Addition
ADDITIONAL INFORMATION
**For Sale: 214 W. University Ave. – A Unique Investment Opportunity in Georgetown!** Welcome to 214 W. University Ave., a stunning, fully renovated 1883 home perfectly located in the vibrant heart of Georgetown. This property has been transformed into a successful income-producing AirBNB, offering an exciting opportunity for both investment and personal enjoyment. This charming residence features three spacious bedrooms (sleeps 8)and two full baths, all designed with modern aesthetics and cozy vibes. The open-concept layout creates inviting living spaces filled with natural light, ideal for relaxation or entertaining guests. The heart of the home is a gourmet kitchen, fully equipped with everything you need for culinary adventures—from dinner party essentials to high-quality cookware. Whether you’re preparing a festive meal or enjoying a casual brunch, this kitchen is sure to impress. For added enjoyment, the property includes a bright game room complete with a walk-out balcony, perfect for unwinding or hosting lively gatherings. Each bedroom offers comfort and privacy, with two bedrooms conveniently located upstairs and one on the main level, ensuring ample space for family and friends. Located just a short walk from Georgetown's bustling downtown square, you’ll have easy access to shopping, dining, pubs, winery tasting rooms, and all the lively activities the area has to offer. Experience the rich culture and festivities that make this community truly special. This turnkey property comes fully furnished and is ready to host guests immediately. With a remarkable 4.9-star rating, it’s a proven income generator, making it a fantastic investment opportunity. With the right offer, a separate furniture package can be included, ensuring a smooth transition for the new owner. Schedule your private showing today & find all it offers!
- Type:
- Single Family
- Sq.Ft.:
- 2,671
- Status:
- Active
- Beds:
- 5
- Lot size:
- 0.17 Acres
- Year built:
- 2024
- Baths:
- 4.00
- MLS#:
- 5827429
- Subdivision:
- Berry Creek Highlands
ADDITIONAL INFORMATION
NEW CONSTRUCTION BY ASHTON WOODS! Available Dec 2024! 45' Series. Stunning Granbury on corner lot features a spacious floor plan with a beautiful kitchen that boasts a large island and opens to a 2-story family room and dining area. In addition to the primary suite on the first floor, you will find a secondary bedroom and bath, perfect for guests. Upstairs you will find an open loft, 3 bedrooms, and 2 baths. An Ashton Woods designer hand selected the finishes, including 42" black kitchen cabinets with upgraded Silestone countertops and luxury vinyl plank flooring throughout the first-floor living areas. Berry Creek Highlands is a natural gas community with easy access to Georgetown Square, restaurants, shopping, parks, and recreation.
$389,000
101 May Cv Georgetown, TX 78626
- Type:
- Single Family
- Sq.Ft.:
- 1,921
- Status:
- Active
- Beds:
- 3
- Lot size:
- 0.43 Acres
- Year built:
- 1999
- Baths:
- 2.00
- MLS#:
- 7935785
- Subdivision:
- Katy Crossing Sec 01 Pud
ADDITIONAL INFORMATION
Amazing over .4 of an acre lot! Oversized corner lot is situated on a cut-de-sac just a short walk to the elementary school, the middle school, Katy Crossing Park or our spectacular San Gabriel Park with the river and all it has to offer! Gorgeous wood flooring flows thru the living area and entry with fresh carpet in the bedrooms and home office. Kitchen is finished out with SS appliances & granite countertops. Owner recently also updated ceiling fans in 3 rooms, painted the interior walls and ceilings. Exterior trim and back painted as well prior to listing. Coil recently replaced in ac unit as well. Roof inspection will be in documents -says approx 5-7 yrs old- as POA does not know the age of the shingles. Foundation repair was completed in Jan. 2021. Buyer and buyer's agent to verify all information.
- Type:
- Single Family
- Sq.Ft.:
- 2,221
- Status:
- Active
- Beds:
- 3
- Lot size:
- 0.25 Acres
- Year built:
- 1998
- Baths:
- 2.00
- MLS#:
- 8572330
- Subdivision:
- Sun City Georgetown Neighborhood 12a Ph 02 Pu
ADDITIONAL INFORMATION
Beautiful home with one of the larger floorplans for this part of Sun City. Being at the end of a cul-de-sac and all of the trees give this home extra privacy and shade both in the front and backyard. Enjoy the screened in back porch while watching the never ending deer walk by. High ceilings throughout , gas cooktop, stainless appliances, wood plantation shutters, crown moulding, granite countertops, and fireplace in the living room. Large master suite with large bathroom and oversized closet. Mini split in master bedroom to keep it extra cold while you sleep if you choose or just to increase efficiency. Golf course behind the trees on the backside of the home gives this home an extra buffer with no neighbors in one direction behind the home and gives it a park like feel. Brand new AC system 8/2024.
- Type:
- Single Family
- Sq.Ft.:
- 2,586
- Status:
- Active
- Beds:
- 4
- Lot size:
- 0.15 Acres
- Year built:
- 2024
- Baths:
- 3.00
- MLS#:
- 5636700
- Subdivision:
- Retreat At San Gabriel
ADDITIONAL INFORMATION
Single Story Oleander Floor Plan Featuring 4 Bedrooms & 3 Full Baths + Study & Pocket Office. Fully insulated Media/Bonus Room, Enlarged Bedroom 3, Walk-in Shower at Baths 2 + 3, 6' Depth Extension in Garage, Optional Gourmet Kitchen with 36" Gas Cooktop, Omega Stone Countertops, Hardwood Floors, Full Gutters, Gas Drop at Patio, Pre-Plumb for Propane Gas at Cooktop, Water Heater and Patio, Water Softener Loop. See Agent for Details on Finish Out. Available October.
$615,000
237 Mesa Dr Georgetown, TX 78628
- Type:
- Single Family
- Sq.Ft.:
- 2,203
- Status:
- Active
- Beds:
- 4
- Lot size:
- 1 Acres
- Year built:
- 1978
- Baths:
- 3.00
- MLS#:
- 6924014
- Subdivision:
- Serenada Country Estates
ADDITIONAL INFORMATION
Tremendous VALUE! Take advantage of nearly $150K in RECENT ENHANCEMENTS in 3-2 main house with a SEPARATE - CASITA/OFFICE +bath . Roof, Interior and Exterior paint, LVP flooring, Updated kitchen cabinets, hardware, remodeled bathrooms with patterned tile, barn doors, and upgraded fence. Major system improvements include a $13K HVAC system, ensuring comfort and efficiency. Located in the highly sought-after Serenada neighborhood in Georgetown, this property sits on a Peaceful 1-acre lot with stone firepit, offering both privacy and tranquility. Serenada is known for its well-established charm, mature trees, and large homesites, providing a peaceful rural feel while still being close to the conveniences of town. It’s the perfect blend of nature and community living, near shopping, The Georgetown Tennis Center, Lake Georgetown and the Georgetown Executive Airport. No HOA; $1.518 Taxes; $75/visit biweekly for lawn service.
- Type:
- Single Family
- Sq.Ft.:
- 2,585
- Status:
- Active
- Beds:
- 4
- Lot size:
- 0.15 Acres
- Year built:
- 2024
- Baths:
- 3.00
- MLS#:
- 6340777
- Subdivision:
- Retreat At San Gabriel
ADDITIONAL INFORMATION
Single Story Juniper Floor Plan Featuring 4 Bedrooms & 3 Full Baths + Flex Room, Fully Insulated Media/Bonus Room, 6' Depth Extension at Garage, Optional Gourmet Kitchen with 36" Gas Cooktop, Added Bay Window in Primary, Upgraded Omega Stone Countertops at Kitchen, Hardwood Floors, Full Gutters, Pre-Plumb for Propane Gas at Cooktop and Patio, Water Softener Loop. See Agent for Details on Finish Out. Available October.
$395,000
805 Saratoga Ln Georgetown, TX 78633
- Type:
- Single Family
- Sq.Ft.:
- 1,475
- Status:
- Active
- Beds:
- 2
- Lot size:
- 0.16 Acres
- Year built:
- 2022
- Baths:
- 2.00
- MLS#:
- 5957917
- Subdivision:
- Sun City Nbrhd 68
ADDITIONAL INFORMATION
Like-New 2BR/2BA Home with Study on Greenbelt in Sun City 55+ Community! Welcome to this beautifully maintained Compass floor plan home in the desirable Sun City 55+ community. This like-new 2 bedroom, 2 bathroom residence offers modern living with an additional study, perfect for a home office or hobby space. Situated on a private greenbelt, enjoy serene views and peaceful outdoor living on your covered screened patio. The open-concept layout is ideal for entertaining, featuring a spacious kitchen with granite countertops, stainless steel appliances, and a large island. The primary suite offers a luxurious retreat with an en-suite bathroom and a generous walk-in closet. Sun City offers resort-style amenities, including golf courses, pools, fitness centers, and walking trails. Don’t miss your chance to live in this vibrant, active adult community with plenty of social opportunities.
- Type:
- Single Family
- Sq.Ft.:
- 3,264
- Status:
- Active
- Beds:
- 4
- Lot size:
- 0.25 Acres
- Year built:
- 2024
- Baths:
- 3.00
- MLS#:
- 9773200
- Subdivision:
- Parkside On The River
ADDITIONAL INFORMATION
MLS# 9773200 - Built by Highland Homes - February completion! ~ Spacious 2-story home on a large cul-de-sac lot. Upgraded gourmet kitchen with GE Cafe appliances and built-in hutch. Second floor features entertainment & game room. Second story bedrooms #3 & #4 have been expanded and each have en-suite bathrooms. This home is in the Leander ISD!
- Type:
- Single Family
- Sq.Ft.:
- 2,550
- Status:
- Active
- Beds:
- 4
- Lot size:
- 0.15 Acres
- Year built:
- 2024
- Baths:
- 3.00
- MLS#:
- 9741219
- Subdivision:
- Retreat At San Gabriel
ADDITIONAL INFORMATION
Single Story Juniper Floor Plan Featuring 4 Bedrooms & 3 Full Baths + Study + Fully Insulated Media/Bonus Room. Upgraded Gourmet Kitchen Layout, Omega Stone Countertops, 36" Gas Cooktop, Hardwood Floors, Full Gutters, Gas Drop at Patio, Pre-Plumb for Water Softener Loop. See Agent for Details on Finish Out. Available October.
- Type:
- Single Family
- Sq.Ft.:
- 2,330
- Status:
- Active
- Beds:
- 4
- Lot size:
- 0.15 Acres
- Year built:
- 2024
- Baths:
- 3.00
- MLS#:
- 9151308
- Subdivision:
- Retreat At San Gabriel
ADDITIONAL INFORMATION
Single Story Palm Floor Plan Featuring 4 Bedrooms & 3 Full Baths + Fully Insulated Media/Bonus Room. 6' Depth Extension at Garage, Upgraded Kitchen Gourmet with 36" Cooktop + Omega Stone Countertops, Hardwood Floors, Added Bay Window in Primary, Upgraded Primary Shower, Pre-Plumb for Propane Gas at Cooktop and Patio. Full Gutters. See Agent for Details on Finish Out. Available October.
- Type:
- Single Family
- Sq.Ft.:
- 2,868
- Status:
- Active
- Beds:
- 4
- Lot size:
- 0.21 Acres
- Year built:
- 2024
- Baths:
- 5.00
- MLS#:
- 1851306
- Subdivision:
- Broken Oak
ADDITIONAL INFORMATION
MLS# 1851306 - Built by Highland Homes - February completion! ~ Estimated completion February 2024. Upon entering the beautiful Birchwood, you're met with an immediate sense of home. The stunning vaulted ceiling and open concept kitchen make daily tasks feel luxurious. Relaxation is effortless when you're cozied up in the entertainment room, or nestled in your spacious primary bedroom with bay window nook and a good book. You'll love the oversized outdoor living space included with this home.
- Type:
- Single Family
- Sq.Ft.:
- 2,049
- Status:
- Active
- Beds:
- 3
- Lot size:
- 0.14 Acres
- Year built:
- 2018
- Baths:
- 3.00
- MLS#:
- 7970643
- Subdivision:
- Crescent Bluff Sec 1
ADDITIONAL INFORMATION
This stunning residence features 3 bedrooms, 2.5 baths, an additional study, and 2 spacious living areas. You’ll be greeted by a beautifully landscaped yard adorned with flower beds and a striking rose bush. The harmonious blend of stone and brick complements the lush surroundings perfectly. Next to the property, a legacy oak tree provides an open space forever. You’ll discover a study enclosed by French doors right as you enter. The entire home boasts wood laminate flooring. The inviting dining room flows into the kitchen, where you'll find ample space for gatherings around the center island and bar. This functional kitchen is designed for culinary enthusiasts, and all appliances can be included with an acceptable offer. Adjacent to the kitchen, the large living room is perfect for entertaining guests or unwinding with a movie. You can also access the additional living room, which is ideal for kids or guests between the bedrooms. Both secondary bedrooms are generously sized; one features a walk-in closet, while the other offers a private sink and direct entry into the shared bathroom. High-quality plantation blinds adorn every window, allowing natural light to flood the home. Retreat to your private suite, which overlooks the backyard and comfortably accommodates a king-sized bed. This split floor plan enhances your privacy, providing a serene space to unwind after a long day. The covered back patio provides plenty of space for a grill or smoker, leading to a beautifully designed and crafted pool. This heated saltwater pool features multiple seating areas both in and out of the water, along with smart WiFi controls. Enjoy a refreshing drink from the east side landing of the pool while you relax. The property includes an all-around sprinkler system and is landscaped with rock and low-maintenance vegetation, ensuring your outdoor oasis always looks pristine. The electrical system has been upgraded to support the pool’s heater and pumps. Don’t miss the opportunity!

Listings courtesy of Unlock MLS as distributed by MLS GRID. Based on information submitted to the MLS GRID as of {{last updated}}. All data is obtained from various sources and may not have been verified by broker or MLS GRID. Supplied Open House Information is subject to change without notice. All information should be independently reviewed and verified for accuracy. Properties may or may not be listed by the office/agent presenting the information. Properties displayed may be listed or sold by various participants in the MLS. Listings courtesy of ACTRIS MLS as distributed by MLS GRID, based on information submitted to the MLS GRID as of {{last updated}}.. All data is obtained from various sources and may not have been verified by broker or MLS GRID. Supplied Open House Information is subject to change without notice. All information should be independently reviewed and verified for accuracy. Properties may or may not be listed by the office/agent presenting the information. The Digital Millennium Copyright Act of 1998, 17 U.S.C. § 512 (the “DMCA”) provides recourse for copyright owners who believe that material appearing on the Internet infringes their rights under U.S. copyright law. If you believe in good faith that any content or material made available in connection with our website or services infringes your copyright, you (or your agent) may send us a notice requesting that the content or material be removed, or access to it blocked. Notices must be sent in writing by email to [email protected]. The DMCA requires that your notice of alleged copyright infringement include the following information: (1) description of the copyrighted work that is the subject of claimed infringement; (2) description of the alleged infringing content and information sufficient to permit us to locate the content; (3) contact information for you, including your address, telephone number and email address; (4) a statement by you that you have a good faith belief that the content in the manner complained of is not authorized by the copyright owner, or its agent, or by the operation of any law; (5) a statement by you, signed under penalty of perjury, that the inf
Georgetown Real Estate
The median home value in Georgetown, TX is $528,500. This is higher than the county median home value of $439,400. The national median home value is $338,100. The average price of homes sold in Georgetown, TX is $528,500. Approximately 67.64% of Georgetown homes are owned, compared to 26.93% rented, while 5.44% are vacant. Georgetown real estate listings include condos, townhomes, and single family homes for sale. Commercial properties are also available. If you see a property you’re interested in, contact a Georgetown real estate agent to arrange a tour today!
Georgetown, Texas has a population of 66,514. Georgetown is less family-centric than the surrounding county with 25.55% of the households containing married families with children. The county average for households married with children is 41.39%.
The median household income in Georgetown, Texas is $80,416. The median household income for the surrounding county is $94,705 compared to the national median of $69,021. The median age of people living in Georgetown is 44.9 years.
Georgetown Weather
The average high temperature in July is 94.8 degrees, with an average low temperature in January of 36 degrees. The average rainfall is approximately 36.1 inches per year, with 0.2 inches of snow per year.
