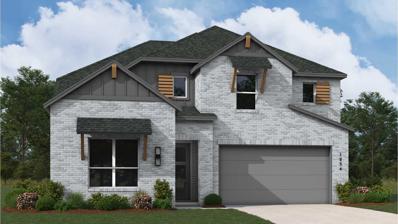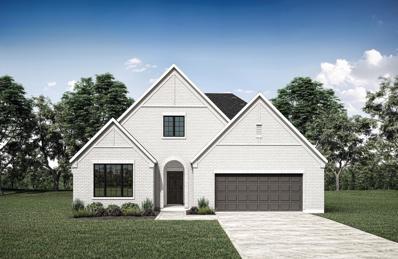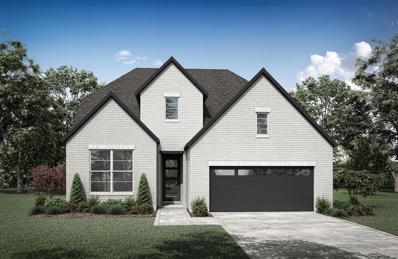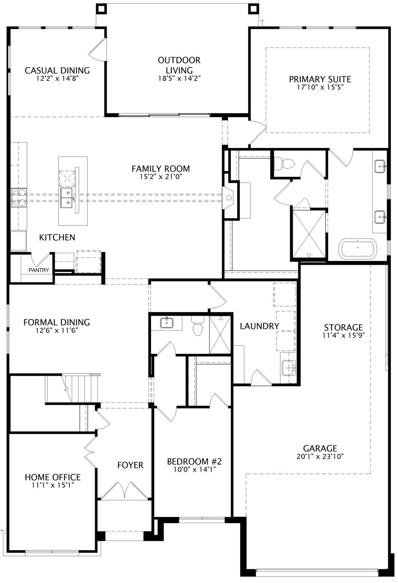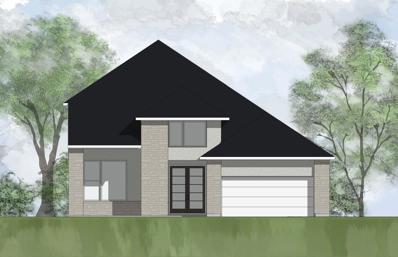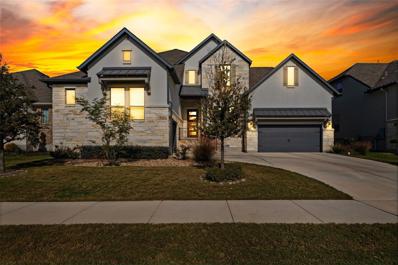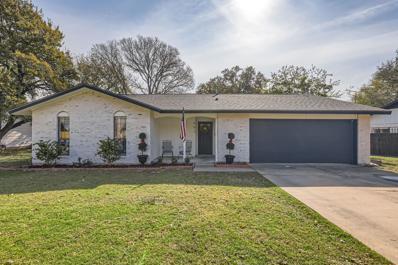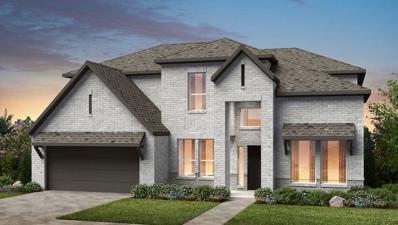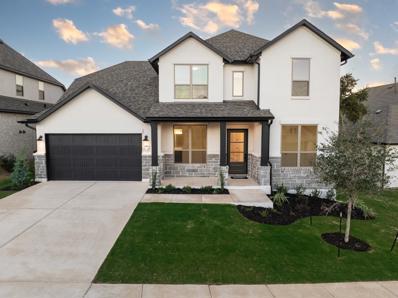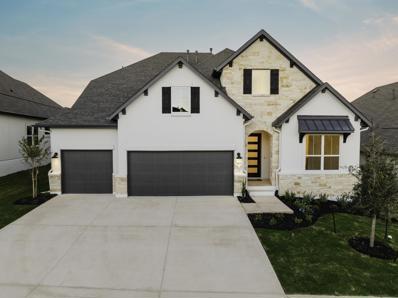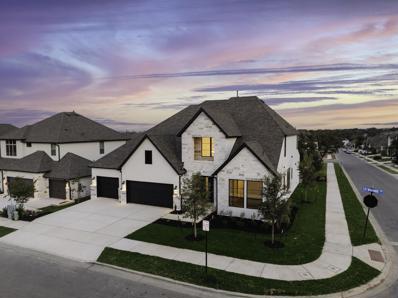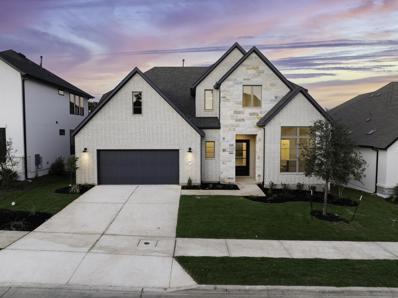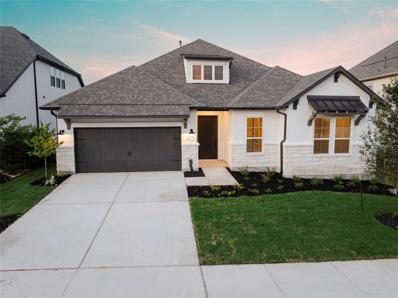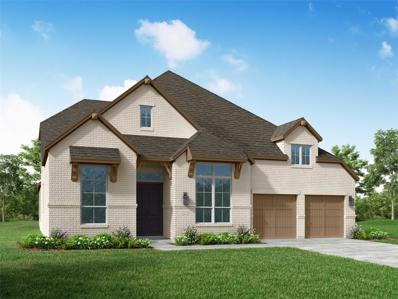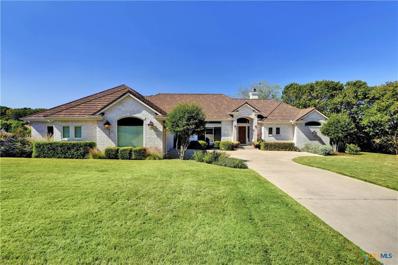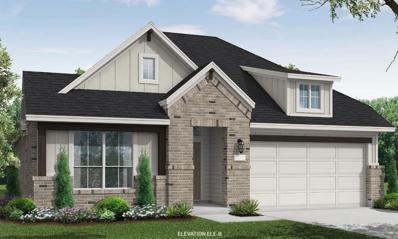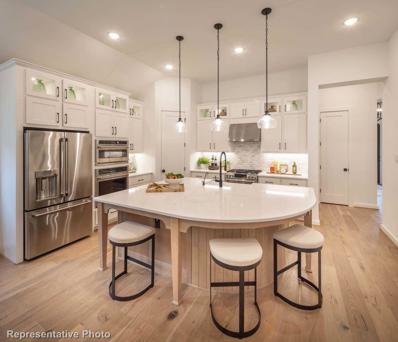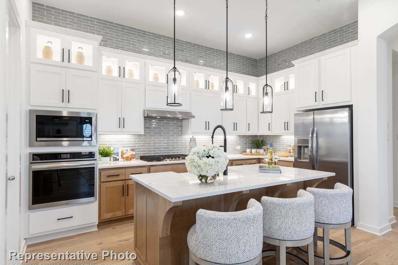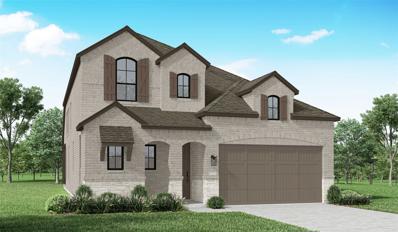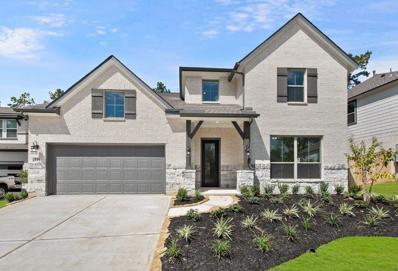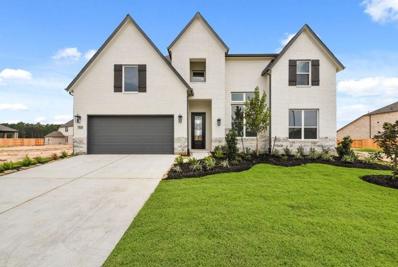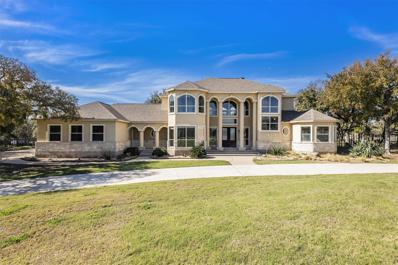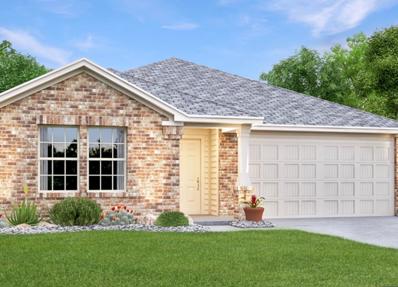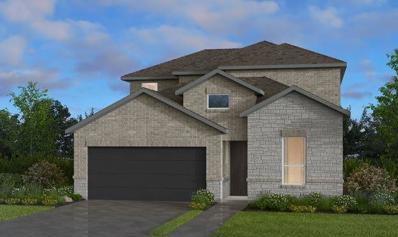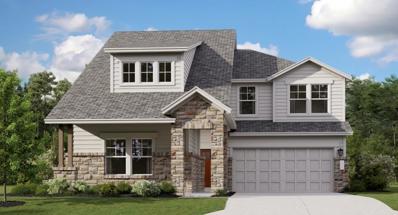Georgetown TX Homes for Rent
The median home value in Georgetown, TX is $466,600.
This is
higher than
the county median home value of $439,400.
The national median home value is $338,100.
The average price of homes sold in Georgetown, TX is $466,600.
Approximately 67.64% of Georgetown homes are owned,
compared to 26.93% rented, while
5.44% are vacant.
Georgetown real estate listings include condos, townhomes, and single family homes for sale.
Commercial properties are also available.
If you see a property you’re interested in, contact a Georgetown real estate agent to arrange a tour today!
- Type:
- Single Family
- Sq.Ft.:
- 2,581
- Status:
- NEW LISTING
- Beds:
- 4
- Lot size:
- 0.14 Acres
- Year built:
- 2024
- Baths:
- 4.00
- MLS#:
- 3678815
- Subdivision:
- Parkside Peninsula
ADDITIONAL INFORMATION
MLS# 3678815 - Built by Highland Homes - March completion! ~ The Bernini is the same floor plan as our model home in Parkside Peninsula! This home boasts a primary suite & second bedroom bathroom suite both on the first floor, high ceilings in the dining and family rooms and two open-railing overlooks from the upstairs loft area. The gourmet kitchen is well appointed with a stainless steel cooktop, built-in microwave and oven and sleek quartz waterfall countertops!
$749,900
224 Ashmore Ln Georgetown, TX 78628
- Type:
- Single Family
- Sq.Ft.:
- 2,683
- Status:
- NEW LISTING
- Beds:
- 5
- Lot size:
- 0.15 Acres
- Baths:
- 3.00
- MLS#:
- 3209897
- Subdivision:
- Wolf Ranch South Fork
ADDITIONAL INFORMATION
MLS# 3209897 - Built by Drees Custom Homes - Const. Completed Mar 27 2025 completion! ~ This single-family residence, currently in the construction stage with an estimated completion date of 3-27-2025, is situated in the sought-after Wolf Ranch South Fork subdivision in the Georgetown ISD. The residence boasts a total of four bedrooms, and three full bathrooms, making it an ideal home for a growing family or for hosting guests. Spread over a generous 2,683 square feet, this home is designed with modern living in mind. It features one dining area and one living area, both of which benefit from the home's open floor plan, high ceilings, and recessed lighting. The kitchen is a cook's dream with its island, pantry, and electric dryer hookup. The home also comes with a host of smart features, including a smart thermostat and high-speed internet, ensuring you're well-equipped for the digital age. The primary bedroom is conveniently located on the main floor and comes with a walk-in closet and a double vanity, adding a touch of luxury to your daily routine. The home's exterior is just as impressive as its interior. The oversized private yard is landscaped and features an automatic sprinkler system, while the lot itself is an irregular interior lot with curbs, and both front and back yards. The residence is nestled among native plants and large trees, providing a peaceful, natural setting.
$849,900
1509 Jay Wolf Georgetown, TX 78628
- Type:
- Single Family
- Sq.Ft.:
- 3,281
- Status:
- NEW LISTING
- Beds:
- 5
- Lot size:
- 0.25 Acres
- Baths:
- 3.00
- MLS#:
- 8167968
- Subdivision:
- Wolf Ranch South Fork
ADDITIONAL INFORMATION
MLS# 8167968 - Built by Drees Custom Homes - Const. Completed Apr 29 2026 completion! ~ Presenting a modern and spacious Single Family Residence located in the coveted Wolf Ranch South Fork subdivision. This under-construction property, with an estimated completion date of April, 2025, is a masterpiece in the making. Featuring a total of 5 bedrooms, this home offers flexible arrangements to suit any lifestyle. With 3 bedrooms on the first floor and 2 secondary bedrooms, there is plenty of room for guests or a home office. The 3 full bathrooms are designed with comfort and convenience in mind. The home spans a generous 3281 square feet, providing ample living space. The open floor plan includes 1 dining area and 2 living areas, perfect for entertaining or spending quality time with loved ones. The kitchen is a chef's dream with its high-end features such as a kitchen island and a pantry. The interior also boasts a variety of features for modern living, including high ceilings, a double vanity, a smart home system, and a smart thermostat. The primary bedroom on the main floor, along with walk-in closets, recessed lighting, and high-speed internet, make this home a haven of convenience and luxury. The property also includes a three-car garage and a myriad of exterior features. The private yard, exterior steps, and lighting make the outdoor space as inviting as the interior. The lot is tastefully landscaped and features an automatic sprinkler system.
- Type:
- Single Family
- Sq.Ft.:
- 3,773
- Status:
- NEW LISTING
- Beds:
- 4
- Lot size:
- 0.35 Acres
- Year built:
- 2024
- Baths:
- 4.00
- MLS#:
- 7405736
- Subdivision:
- Wolf Ranch South Fork
ADDITIONAL INFORMATION
MLS# 7405736 - Built by Drees Custom Homes - Const. Completed Jan 18 2025 completion! ~ This single-family residence, currently under construction and slated for completion by January 18th, 2025, is an exemplar of modern living. Nestled in the coveted Wolf Ranch South Fork subdivision and within the Georgetown ISD, this home promises comfort and convenience. Boasting a generous 3773 square feet, the residence features four bedrooms and four full bathrooms. The layout includes two primary bedrooms and two secondary bedrooms, offering ample space for family and guests. The home's interior is further enhanced by the presence of two dining areas, three living areas, and a fireplace, ensuring a cozy atmosphere for entertaining or casual family living. The home's sophisticated interior features include ceiling fans, beamed, high, and vaulted ceilings. The double vanity, entrance foyer, and French doors add a touch of elegance. The residence is wired for data and sound, and includes smart home features and a smart thermostat. The kitchen is a dream with its island, low flow plumbing fixtures, and a pantry. The primary bedroom is conveniently located on the main floor and features a walk-in closet. Recessed lighting and an open floorplan add to the home's modern appeal. The exterior of the home is equally impressive, with exterior steps, lighting, and a private yard. The heating system features a central, exhaust fan, fireplace(s), natural gas, and is zoned. The cooling system includes central air, multi units, and is also zoned.
- Type:
- Single Family
- Sq.Ft.:
- 2,930
- Status:
- NEW LISTING
- Beds:
- 4
- Lot size:
- 0.25 Acres
- Year built:
- 2024
- Baths:
- 4.00
- MLS#:
- 3976033
- Subdivision:
- Wolf Ranch South Fork
ADDITIONAL INFORMATION
MLS# 3976033 - Built by Drees Custom Homes - Const. Completed Dec 11 2024 completion! ~ New 4- bedroom home in Georgetown, TX! This home located in Wolf Ranch South Fork combines contemporary design with functional living spaces. Featuring an open-concept layout that connects the great room, dining area, and kitchen, providing an ideal space for entertaining and daily activities. The primary suite offers a spacious retreat with a large walk-in closet and a luxurious bathroom. Upstairs you will find two bedrooms and a game room! With its thoughtful design and stylish features, this home is perfect for modern living!
- Type:
- Single Family
- Sq.Ft.:
- 4,455
- Status:
- NEW LISTING
- Beds:
- 4
- Lot size:
- 0.24 Acres
- Year built:
- 2021
- Baths:
- 5.00
- MLS#:
- 3120270
- Subdivision:
- Wolf Ranch West Ph 1 Sec 3
ADDITIONAL INFORMATION
Incredible home for entertaining! Owners custom designed the entire backyard with top of the line entertainment features. Entire backyard landscaped with high end turf highlighting a putting green, flower beds w/native trees, landscape rocks, flowers & grasses, water feature, gas fire pit,built in sound system w/6 speakers, gas grill w/prep space for food, privacy fencing by covered patio, extended patio for lounging, V150W Swim & Workout Spa for recreation for 8 people or personal aquatic workouts. (See spa details in documents) Dramatic living/dining area opens with a combo of transom windows and glass doors that can fold one into another to provide indoor/outdoor entertainment. Dramatic black quartz countertops on large island in kitchen provides an abundance of space for dining for 6, or a buffet for a party. Storage galore under island as well as along an extended butlers area and walk in pantry( See kitchen feature document). Black quartz countertops contrast the hexagonal backsplash w/white cabinetry w/custom hardware. Downstairs primary suite with large windows overlooking backyard, and large spa like bathroom, make life easier with the laundry room including sink just off of the incredible master walk in closet. Backpack cubby just inside the door from double car garage. Third car garage just outside guest suite w/private entry. Study with frosted single pane french doors is located just inside front entry. Dramatic winding staircase leads to large space being used as a home gym and playroom. Previous owners used it as a large study. Movie room is located just off gym and playroom and is perfect for fun movie times. Children have a separate study area upstairs along with 2 bedrooms suites. A very upgraded property inside and out complete with top of the line selections throughout.
- Type:
- Single Family
- Sq.Ft.:
- 1,409
- Status:
- NEW LISTING
- Beds:
- 3
- Lot size:
- 0.25 Acres
- Year built:
- 1976
- Baths:
- 2.00
- MLS#:
- 7089401
- Subdivision:
- Quail Mdw Un 02
ADDITIONAL INFORMATION
Welcome to 902 River Bend Dr Georgetown, TX! This remodeled 3 Bedroom, 2 Bath home is located in the desirable Quail Meadow Subdivision. This home has NO HOA, is in the ETJ (no city taxes!) Just minutes from 1-35, shopping, restaurants and the historic Downtown Square. Inside has been completely remodeled, NO CARPET!!!NEW LVP FLOORING, NEW BASEBOARDS, NEW QUARTZ COUNTERTOPS, NEW MASTER BATH REMODEL W/ WALK-IN SHOWER, KNEW KITCHEN AND BATHROOM CABINETS, NEW ROOF, NEW PAINT, NEW 2 INCH FAUX BLINDS, NEW INTERIOR DOORS, UPDATED EXTERIOR BRICK WITH GERMAN SCHMEAR, NEW EXTERIOR PAINT ON SIDING, NEW GUTTERS, NEW ROOF! Dining area open to kitchen and living, making entertaining easy. Large Primary bedroom and bath with quartz countertops, walk-in shower and large walk-in closet. Two additional bedrooms share updated guest-bath. Backyard is fully fenced and also includes storage shed. Large trees provide shade as well as a patio for entertaining. Two car garage with large driveway for additional parking. Bring your trailer, RV, boat or chickens- no HOA.
- Type:
- Single Family
- Sq.Ft.:
- 3,162
- Status:
- NEW LISTING
- Beds:
- 5
- Lot size:
- 0.29 Acres
- Baths:
- 5.00
- MLS#:
- 1813593
- Subdivision:
- Parkside On The River
ADDITIONAL INFORMATION
Built by Taylor Morrison, March Completion. The Tanzanite floor plan at Parkside on the River offers the perfect blend of comfort and versatility, designed to suit any lifestyle. From the welcoming porch and classic foyer, explore a thoughtfully arranged first floor featuring a study, dining room, and 2-car garage. The layout includes a convenient entry, pantry, laundry room, and half bath, leading to an open-concept living space ideal for gatherings, with a kitchen flowing into a casual dining area, gathering room, and covered outdoor living space. A private guest bedroom with an en-suite bath and a luxurious primary suite with a spacious bathroom and walk-in closet complete the main level. Upstairs, enjoy three secondary bedrooms, two additional bathrooms, and a game room, providing ample space for relaxation and recreation. Structural options include: drop in tub at primary bath, downstairs bedroom and bath, gourmet kitchen, 42" door at entry.
- Type:
- Single Family
- Sq.Ft.:
- 3,915
- Status:
- NEW LISTING
- Beds:
- 5
- Lot size:
- 0.19 Acres
- Year built:
- 2024
- Baths:
- 4.00
- MLS#:
- 7605237
- Subdivision:
- Wolf Ranch
ADDITIONAL INFORMATION
MLS# 7605237 - Built by Drees Custom Homes - Ready Now! ~ Spacious 5-Bedroom Home with 2-Car Garage in Georgetown, TX! Check out the Deerfield II in Wolf Ranch. The family living area flows nicely together, accented by a bountiful kitchen island, custom cabinetry, walk-in pantry, and a cozy fireplace in the two-story family room. A covered porch awaits off the breakfast room for trendy outdoor living and hosting. The luxurious primary suite will be your private retreat with a resort-like ensuite with free standing tub and massive walk-in closet. Upstairs you'll find a large game room and media for indoor family fun, along with two additional bedrooms.
- Type:
- Single Family
- Sq.Ft.:
- 3,327
- Status:
- NEW LISTING
- Beds:
- 4
- Lot size:
- 0.18 Acres
- Year built:
- 2024
- Baths:
- 5.00
- MLS#:
- 6202756
- Subdivision:
- Wolf Ranch
ADDITIONAL INFORMATION
MLS# 6202756 - Built by Drees - Ready Now! ~ New 4 Bedroom Home Located in Georgetown, TX! This incredible two- story home features a large open concept family, dining room, and kitchen- perfect for hosting. This home truly has everything you could need with features like a fabulous family ready room, a massive game room upstairs, and three car garage! With such a beautiful interior, you won't find any room in this home lacking in terms of design and function.
- Type:
- Single Family
- Sq.Ft.:
- 3,979
- Status:
- NEW LISTING
- Beds:
- 4
- Lot size:
- 0.22 Acres
- Year built:
- 2024
- Baths:
- 5.00
- MLS#:
- 6564251
- Subdivision:
- Wolf Ranch
ADDITIONAL INFORMATION
MLS# 6564251 - Built by Drees Custom Homes - Ready Now! ~ The Drees Custom Homes Kenton floor plan is a popular choice, offering 3979 square feet of living space. It includes 4 bedrooms, 4.5 bathrooms, and a 3-car garage. The layout features an open-concept design, blending the kitchen, dining, and living areas seamlessly. The primary suite is spacious and includes a luxurious bathroom and walk-in closet. With great functionality and quality craftsmanship, the Kenton floor plan provides both comfort and style for modern living.
- Type:
- Single Family
- Sq.Ft.:
- 3,736
- Status:
- NEW LISTING
- Beds:
- 4
- Lot size:
- 0.17 Acres
- Year built:
- 2024
- Baths:
- 5.00
- MLS#:
- 4516873
- Subdivision:
- Wolf Ranch
ADDITIONAL INFORMATION
MLS# 4516873 - Built by Drees Custom Homes - Ready Now! ~ New 4-Bedroom Home in Austin, TX! From modern exteriors to the details inside, the Merrick II is one to call home Featuring a gorgeous kitchen with a large island perfect for entertaining and a private home office that is positioned close by. Whether informal dining at the center kitchen island is your thing or a separate dining area sounds more like it, this plan can accommodate. The luxurious primary bedroom and ensuite are well designed, and the clothes enthusiast will love the large closet!? Upstairs more bedrooms, a gameroom and a media room.
- Type:
- Single Family
- Sq.Ft.:
- 3,034
- Status:
- NEW LISTING
- Beds:
- 4
- Lot size:
- 0.17 Acres
- Year built:
- 2024
- Baths:
- 3.00
- MLS#:
- 1431675
- Subdivision:
- Wolf Ranch
ADDITIONAL INFORMATION
MLS# 1431675 - Built by Drees Custom Homes - Ready Now! ~ Single-story 5-Bedroom Home Located in Georgetown, TX! The Brynlee is a well-designed single-story plan with luxurious features. The spacious home includes a luxurious primary suite, a guest suite and two additional bedrooms. The great room features a vaulted ceiling and a cozy fireplace while the kitchen boasts a large island and walk-in pantry. The great room then opens to the covered rear porch perfect for at home happy hour!
- Type:
- Single Family
- Sq.Ft.:
- 3,032
- Status:
- NEW LISTING
- Beds:
- 4
- Lot size:
- 0.18 Acres
- Year built:
- 2024
- Baths:
- 5.00
- MLS#:
- 4883563
- Subdivision:
- Parkside On The River
ADDITIONAL INFORMATION
MLS# 4883563 - Built by Highland Homes - February completion! ~ Single story home with 4 bedrooms, 4 full bathrooms, and 1 powder room. Family room and dining room feature beamed ceiling and a built-in hutch. Family room includes a fireplace and sliding glass doors that open onto an extended outdoor living space.
- Type:
- Single Family
- Sq.Ft.:
- 2,853
- Status:
- NEW LISTING
- Beds:
- 4
- Lot size:
- 1.01 Acres
- Year built:
- 2002
- Baths:
- 3.00
- MLS#:
- 563522
ADDITIONAL INFORMATION
Seller is willing to do owner financing at a reasonable rate. This phenomenal custom home is located in the highly desirable community of River Chase - just one mile from IH 35. This one acre private home site is located on a low traffic cul-de-sac with gorgeous hill country views from the deck and most rooms. Upon entry you will find a large flex space that could be used as a formal or study and can easily be converted into a private office with French Doors. The recently replaced Anderson double pane low-e windows and the Hunter Douglas Silhouette blinds provide plenty of natural light. Everyday and formal dining can be utilized off the open eat-in kitchen space. The master suite features two closets and is separate from the other bedrooms for privacy. The secondary bedrooms feature an en-suite bath and a separate bath as well. A covered patio and open deck overlook the canyon for morning coffees and amazing sunsets. The low maintenance back yard can be enjoyed as is with countless possibilities for pool, more grass, negative edge pool, etc. The long-life, high-end metal roof complements the exterior and provides a traditional look. You will feel like you are in the country but you are close to everything. This super convenient location is close to Wolf Ranch for shopping and restaurants and one of the newest HEB supermarkets.
$594,946
1013 Highcrest Georgetown, TX 78628
- Type:
- Single Family
- Sq.Ft.:
- 2,381
- Status:
- NEW LISTING
- Beds:
- 4
- Lot size:
- 0.14 Acres
- Year built:
- 2024
- Baths:
- 3.00
- MLS#:
- 1843779
- Subdivision:
- Wolf Ranch South Fork
ADDITIONAL INFORMATION
New Coventry Home! This Denison floor plan is the perfect open concept 1-story, 4-bedroom layout, situated on premium lot with no back neighbors. An abundance of natural light streams into this home from the walls of windows lining the kitchen, dining, and great room. Upgraded RevWood flooring spans throughout all main living areas, along with linen colored cabinetry and white quartz countertops. The great room fireplace and Texas sized covered patio make indoor/outdoor entertaining a breeze! After a long day, relax in the luxury primary suite or retreat to the private study. Visit this home in the desirable Wolf Ranch community today!
- Type:
- Single Family
- Sq.Ft.:
- 1,973
- Status:
- NEW LISTING
- Beds:
- 3
- Lot size:
- 0.16 Acres
- Year built:
- 2024
- Baths:
- 3.00
- MLS#:
- 8746865
- Subdivision:
- Wolf Ranch
ADDITIONAL INFORMATION
MLS# 8746865 - Built by Highland Homes - March completion! ~ Stunning home featuring 3 bedrooms, 2.5 bathrooms and a study! Modern designer selections throughout the home, gourmet kitchen appliance package upgrades, extensive use of wood flooring, quartz countertops. Smart home features, full sod and sprinkler system.
$600,000
128 Fox Run Georgetown, TX 78628
- Type:
- Single Family
- Sq.Ft.:
- 1,962
- Status:
- NEW LISTING
- Beds:
- 4
- Lot size:
- 0.16 Acres
- Year built:
- 2024
- Baths:
- 3.00
- MLS#:
- 5055583
- Subdivision:
- Wolf Ranch
ADDITIONAL INFORMATION
MLS# 5055583 - Built by Highland Homes - February completion! ~ Best-selling one story plan on a large corner lot with upgraded landscaping package!
- Type:
- Single Family
- Sq.Ft.:
- 2,506
- Status:
- NEW LISTING
- Beds:
- 4
- Lot size:
- 0.16 Acres
- Year built:
- 2024
- Baths:
- 3.00
- MLS#:
- 4060371
- Subdivision:
- Wolf Ranch
ADDITIONAL INFORMATION
MLS# 4060371 - Built by Highland Homes - February completion! ~ Well laid out two story home with primary and secondary guest bedroom on first floor plus a study! Designer selections throughout. Extensive use of wood flooring, smart home features. Oversized homesite with heritage oak tree!
- Type:
- Single Family
- Sq.Ft.:
- 3,400
- Status:
- NEW LISTING
- Beds:
- 4
- Lot size:
- 0.18 Acres
- Year built:
- 2024
- Baths:
- 3.00
- MLS#:
- 6369031
- Subdivision:
- Wolf Ranch
ADDITIONAL INFORMATION
Westin Homes NEW Construction ( The Wimberly II - A ) 2 BEDROOMS ON FIRST FLOOR! In highly sought after Wolf Ranch Community. Gorgeous 2-Story Rotunda Entry w/ Wrought Iron Circular Staircase, 3 CAR GARAGE. Gourmet Open Island Kitchen w/ Quartz Countertops, 42" Tall Kitchen Cabinets w/ Uppers & Built-In Stainless Steel Appliances. Family Room w/ High Ceilings & Wall of Windows. Large Covered Patio. Private Primary Suite Down w/ Luxurious Bath Featuring Double Vanity Sinks w/ Quartz Countertops, Large Walk-in Shower & Free-Standing Tub. Second bedroom down w/Full Bathroom. Study w/ Double Doors Downstairs. Upstairs features Media Room, Game Room & 2 Beds / 1 Full Baths. Tray Ceilings, Art Niches, Architectural Details and more!
- Type:
- Single Family
- Sq.Ft.:
- 3,477
- Status:
- NEW LISTING
- Beds:
- 4
- Lot size:
- 0.28 Acres
- Year built:
- 2024
- Baths:
- 4.00
- MLS#:
- 4741083
- Subdivision:
- Wolf Ranch
ADDITIONAL INFORMATION
Westin Homes NEW Construction ( The Cameron - K ) HUGE PRIVATE CORNER LOT! In highly sought after Wolf Ranch Community. Gorgeous 2-Story Rotunda Entry w/ Wrought Iron Circular Staircase. Gourmet Open Island Kitchen w/ Quartz Countertops, 42" Tall Kitchen Cabinets w/ Uppers & Built-In Stainless Steel Appliances. Family Room w/ High Ceilings & Wall of Windows. Large Covered Patio. Private Primary Suite Down w/ Luxurious Bath Featuring Double Vanity Sinks w/ Quartz Countertops, Large Walk-in Shower & Free-Standing Tub. Second bedroom down w/Full Bathroom. Study w/ Double Doors Downstairs. Upstairs features Media Room, Game Room & 2 Beds / 1 Full Baths. Tray Ceilings, Art Niches, Architectural Details and more!
$1,000,000
200 Tovas Secret Cv Georgetown, TX 78628
- Type:
- Single Family
- Sq.Ft.:
- 2,968
- Status:
- NEW LISTING
- Beds:
- 4
- Lot size:
- 2.26 Acres
- Year built:
- 1999
- Baths:
- 4.00
- MLS#:
- 1131573
- Subdivision:
- Hidden Oaks At Berry
ADDITIONAL INFORMATION
The home offers approximately 2,900 square feet of living space with four bedrooms and three and a half bathrooms. The property sits on approximately 2.25 acres of land with mature trees, providing a serene and private setting. The home is located on a cul-de-sac, offering a quiet and safe environment. The primary bedroom is on the main level, with a newly renovated primary bathroom and two walk-in closets. The main area features a spacious kitchen, dining area, office or flex space, laundry, and large living room. Added features include a wood-burning fireplace, a three-car garage, several patios, and separate office space. The property features a newly built metal workshop with an RV hook-up and cover, a fenced chicken coop, and a fully fenced backyard. The home is exempt from the Hidden Oaks at Berry Creek HOA. Please call the Listing Agent for more information. The property is further enhanced by deer, which can be observed roaming the grounds, adding to the tranquil and picturesque atmosphere. Being sold AS/IS Utilities well, electric and propane
- Type:
- Single Family
- Sq.Ft.:
- 1,938
- Status:
- Active
- Beds:
- 4
- Lot size:
- 0.13 Acres
- Year built:
- 2024
- Baths:
- 2.00
- MLS#:
- 5340404
- Subdivision:
- Lively Ranch
ADDITIONAL INFORMATION
This single-story home has a convenient layout with three bedrooms in total, including an owner’s suite which features a full bathroom and walk-in closet. The bedrooms converge around the open concept living area, which includes the kitchen, dining area and living room with a flex room across the hall and a small outdoor patio at the back.
- Type:
- Single Family
- Sq.Ft.:
- 2,336
- Status:
- Active
- Beds:
- 4
- Lot size:
- 0.26 Acres
- Baths:
- 3.00
- MLS#:
- 6538643
- Subdivision:
- Parkside On The River
ADDITIONAL INFORMATION
Built by Taylor Morrison, March Completion! The Jacinta floor plan in Parkside on the River offers the perfect blend of open-concept living and thoughtful design. Step onto the inviting front porch and through the foyer to explore the home’s versatile layout. On either side, you'll find a flex room, a convenient half bathroom, a spacious 2-car garage, and a laundry room near the entryway. As you move further inside, the heart of the home unfolds—a beautifully designed kitchen seamlessly flowing into the dining and gathering rooms, creating an ideal space for entertaining guests or enjoying family time. Tucked away on the main floor, the private primary suite features a luxurious en-suite bath and a walk-in closet with optional base and upper cabinet upgrades for added storage and style. Structural options added include: Gourmet kitchen 2, additional bedroom with bath, 8' doors and covered outdoor living.
- Type:
- Single Family
- Sq.Ft.:
- 2,956
- Status:
- Active
- Beds:
- 5
- Lot size:
- 0.14 Acres
- Year built:
- 2024
- Baths:
- 3.00
- MLS#:
- 4547249
- Subdivision:
- Woodfield Preserve
ADDITIONAL INFORMATION
This two-story Next Gen® home design is great for large households. The first floor includes an attached private suite with its own separate entrance, living room, bedroom, bathroom and kitchenette. In the main home is an open living area and an owner’s suite. Upstairs are three bedrooms and a versatile game room, that is great for kids and teenagers.

Listings courtesy of Unlock MLS as distributed by MLS GRID. Based on information submitted to the MLS GRID as of {{last updated}}. All data is obtained from various sources and may not have been verified by broker or MLS GRID. Supplied Open House Information is subject to change without notice. All information should be independently reviewed and verified for accuracy. Properties may or may not be listed by the office/agent presenting the information. Properties displayed may be listed or sold by various participants in the MLS. Listings courtesy of ACTRIS MLS as distributed by MLS GRID, based on information submitted to the MLS GRID as of {{last updated}}.. All data is obtained from various sources and may not have been verified by broker or MLS GRID. Supplied Open House Information is subject to change without notice. All information should be independently reviewed and verified for accuracy. Properties may or may not be listed by the office/agent presenting the information. The Digital Millennium Copyright Act of 1998, 17 U.S.C. § 512 (the “DMCA”) provides recourse for copyright owners who believe that material appearing on the Internet infringes their rights under U.S. copyright law. If you believe in good faith that any content or material made available in connection with our website or services infringes your copyright, you (or your agent) may send us a notice requesting that the content or material be removed, or access to it blocked. Notices must be sent in writing by email to [email protected]. The DMCA requires that your notice of alleged copyright infringement include the following information: (1) description of the copyrighted work that is the subject of claimed infringement; (2) description of the alleged infringing content and information sufficient to permit us to locate the content; (3) contact information for you, including your address, telephone number and email address; (4) a statement by you that you have a good faith belief that the content in the manner complained of is not authorized by the copyright owner, or its agent, or by the operation of any law; (5) a statement by you, signed under penalty of perjury, that the inf
 |
| This information is provided by the Central Texas Multiple Listing Service, Inc., and is deemed to be reliable but is not guaranteed. IDX information is provided exclusively for consumers’ personal, non-commercial use, that it may not be used for any purpose other than to identify prospective properties consumers may be interested in purchasing. Copyright 2024 Four Rivers Association of Realtors/Central Texas MLS. All rights reserved. |
