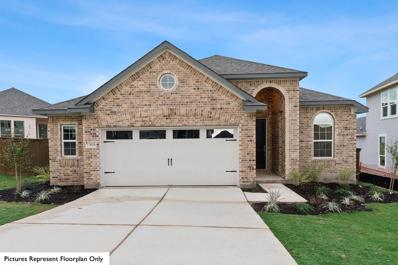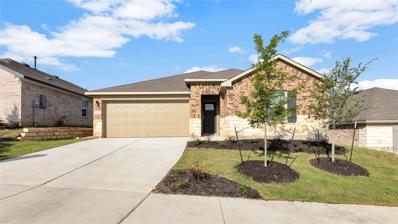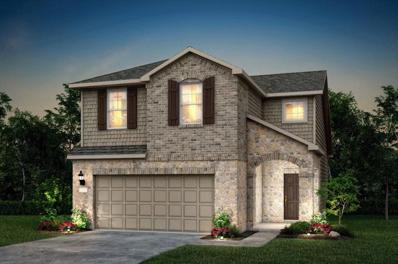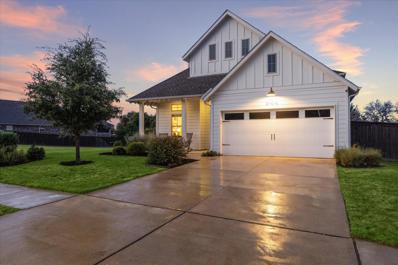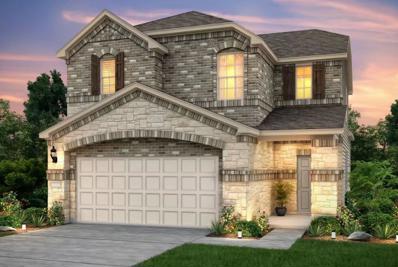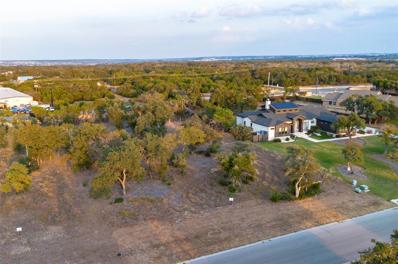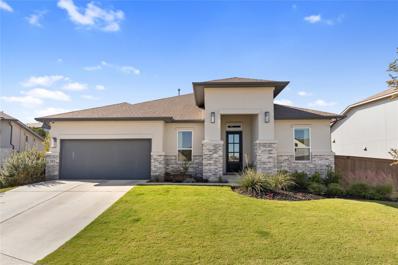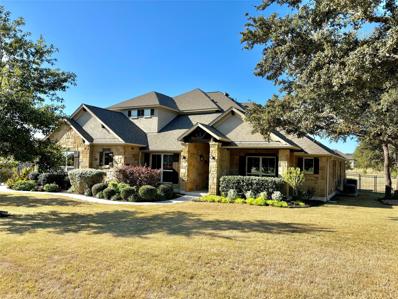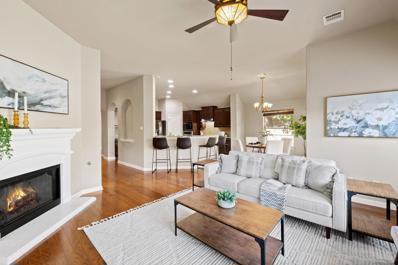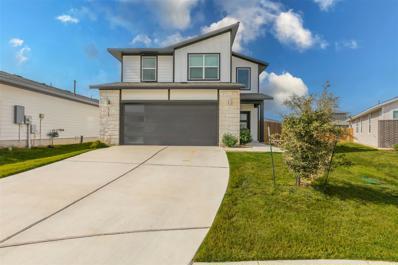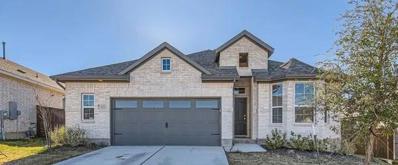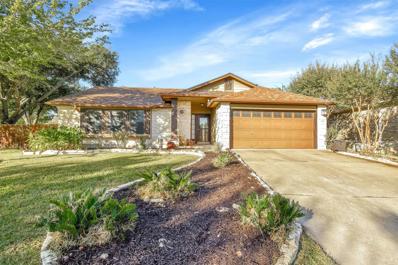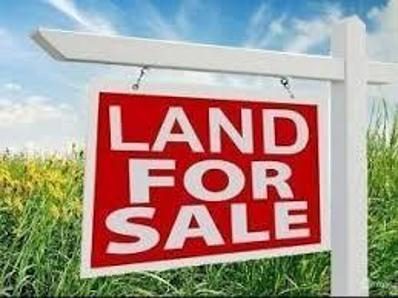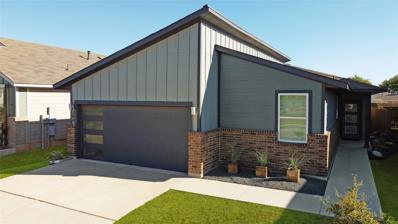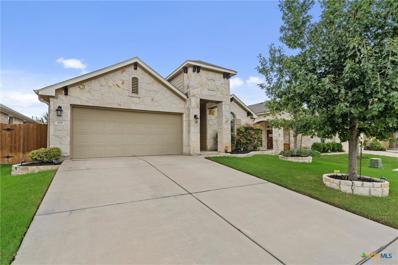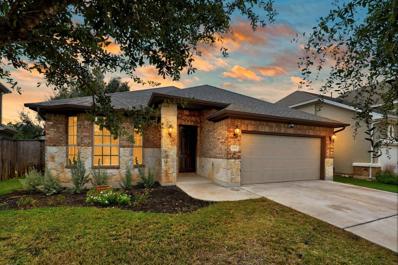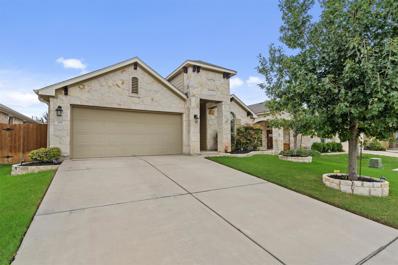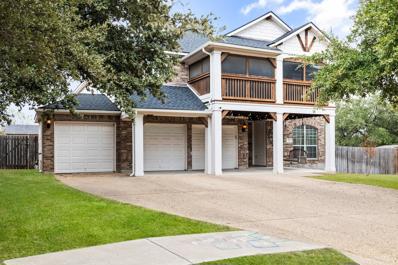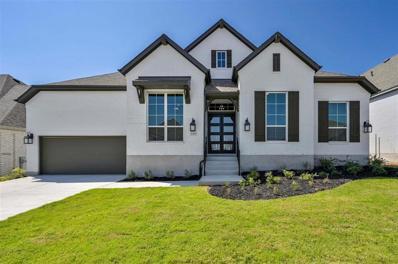Leander TX Homes for Rent
The median home value in Leander, TX is $405,000.
This is
lower than
the county median home value of $439,400.
The national median home value is $338,100.
The average price of homes sold in Leander, TX is $405,000.
Approximately 73.25% of Leander homes are owned,
compared to 22.11% rented, while
4.64% are vacant.
Leander real estate listings include condos, townhomes, and single family homes for sale.
Commercial properties are also available.
If you see a property you’re interested in, contact a Leander real estate agent to arrange a tour today!
$365,000
920 Wolcott Dr Leander, TX 78641
- Type:
- Single Family
- Sq.Ft.:
- 1,675
- Status:
- NEW LISTING
- Beds:
- 3
- Lot size:
- 0.16 Acres
- Year built:
- 2017
- Baths:
- 2.00
- MLS#:
- 1183132
- Subdivision:
- Savanna Ranch Sec 3
ADDITIONAL INFORMATION
Meticulously kept, original owners and has never had tenants. This Savanna Ranch cutie has great curb appeal, and a level backyard - without 2-story homes peering over the fence! Plenty of space with 3 bedrooms PLUS an 11X11' flex space! All-electric appliances keep costs down, and tax rate is only 2.02! NO MUD tax either! Savanna Ranch has easy access to Highway 183, St. David's healthcare, HEB Plus, Glenn High School, Austin Community College and 2 miles from the Leander-Austin MetroRail.
- Type:
- Single Family
- Sq.Ft.:
- 2,091
- Status:
- NEW LISTING
- Beds:
- 3
- Lot size:
- 0.12 Acres
- Year built:
- 2024
- Baths:
- 2.00
- MLS#:
- 9851449
- Subdivision:
- Deerbrooke Cottages
ADDITIONAL INFORMATION
Our Annie floorplan is a spacious 1.5-story home featuring 3 bedrooms and 2.5 bathrooms. This beautiful home boasts a gourmet kitchen with sleek white cabinets and 8-foot doors throughout. Luxury vinyl plank flooring flows through the main living areas and into the primary bedroom. Located in the highly sought-after Deerbrooke community, this home is the perfect place to settle down.
- Type:
- Single Family
- Sq.Ft.:
- 1,721
- Status:
- NEW LISTING
- Beds:
- 4
- Lot size:
- 0.14 Acres
- Year built:
- 2024
- Baths:
- 2.00
- MLS#:
- 8902702
- Subdivision:
- Bar W Ranch
ADDITIONAL INFORMATION
UNDER CONSTRUCTION - EST COMPLETION IN FEBRUARY/MARCH Photos are representative of plan and may vary as built. The Fargo is one of our one-story floorplans at Bar W Ranch in Leander, TX. This home offers 1,721 square feet of living space across 4 bedrooms, 2 bathrooms and a 2-car garage. There are 2 exterior elevations to choose from with a 4-sides brick masonry. As you enter the home, you will pass the 3 secondary bedrooms, a full bathroom, and laundry room all at the front of the home. Continuing down the long foyer, you will enter the open-concept family room open to the kitchen and breakfast area. The kitchen features granite or quartz countertops, stainless steel appliances, and a large kitchen island. The main bedroom, bedroom 1, is located off of the spacious family room and includes a walk-in shower and large walk-in closet.
- Type:
- Single Family
- Sq.Ft.:
- 2,098
- Status:
- NEW LISTING
- Beds:
- 4
- Lot size:
- 0.14 Acres
- Year built:
- 2024
- Baths:
- 2.00
- MLS#:
- 1959353
- Subdivision:
- Bar W Ranch
ADDITIONAL INFORMATION
UNDER CONSTRUCTION - EST COMPLETION IN FEBRUARY/MARCH Photos are representative of plan and may vary as built. Imagine yourself inside the beautiful Kingston II floorplan at Bar W Ranch in Leander, TX. This plan offers 2,098 sq. ft. with 4 bedrooms, 2 baths, and a 2-car garage. There are 2 exterior elevations to choose from.
- Type:
- Single Family
- Sq.Ft.:
- 2,530
- Status:
- NEW LISTING
- Beds:
- 4
- Lot size:
- 0.16 Acres
- Year built:
- 2024
- Baths:
- 3.00
- MLS#:
- 8235041
- Subdivision:
- Bar W Ranch
ADDITIONAL INFORMATION
UNDER CONSTRUCTION - EST COMPLETION IN FEBRUARY/MARCH Photos are representative of plan and may vary as built. The Ozark is a beautiful two-story home featured at our Bar W Ranch community in Leander, TX The home offers 2,536 square feet of living space, 4 bedrooms, a gameroom, and 3 bathrooms. There are 2 exterior elevations to choose from.
$424,900
1405 Mojave Bend Leander, TX 78641
- Type:
- Single Family
- Sq.Ft.:
- 2,014
- Status:
- NEW LISTING
- Beds:
- 3
- Lot size:
- 0.21 Acres
- Year built:
- 2003
- Baths:
- 3.00
- MLS#:
- 562315
ADDITIONAL INFORMATION
Location, Location, Location! Welcome home to 1405 Mojave Bnd! This beautiful 3-bedroom, 2.5-bathroom residence offers an ideal blend of comfort and elegance, perfect for modern family living. Enjoy all of the conveniences of the area, with HEB Center, Costco,Whitestone Shopping Center, very desirables acclaimed schools, and walking distance to walking trail. With an attractive exterior featuring a well-manicured lawn, and mature trees, this home is perfectly situated on a .20 acre. The interior of the home is filled with thoughtful design details, a bright, open plan. Enjoy the spacious back yard with a covered patio area, where the Swimming pool is one of the highlight of this house. Brand new roof installed in November 2023. This home has been beautifully maintained and is truly a Block House Creek gem! This one will not last.
$501,094
145 Harbors Ln Leander, TX 78641
- Type:
- Single Family
- Sq.Ft.:
- 2,073
- Status:
- NEW LISTING
- Beds:
- 4
- Lot size:
- 0.12 Acres
- Year built:
- 2024
- Baths:
- 3.00
- MLS#:
- 8739621
- Subdivision:
- Horizon Lake
ADDITIONAL INFORMATION
NEW CONSTRUCTION BY PULTE HOMES! Available Dec 2024! The Nelson is known for the unique rounded island in the kitchen overlooking the dining space. This home features upgrades such as quartz countertops, stainless steel appliances, and vinyl plank flooring.
$434,095
225 Turnbuckle Bnd Leander, TX 78641
- Type:
- Single Family
- Sq.Ft.:
- 1,801
- Status:
- NEW LISTING
- Beds:
- 3
- Lot size:
- 0.11 Acres
- Year built:
- 2024
- Baths:
- 3.00
- MLS#:
- 5502144
- Subdivision:
- Horizon Lake
ADDITIONAL INFORMATION
NEW CONSTRUCTION BY PULTE HOMES! Available Nov 2024! The 2-story ceilings in the great room of the Gordon enlarges the space with stunning views of the staircase. This home features upgrades such as quartz countertops, stainless steel appliances, and vinyl plank floors.
$570,000
2104 Ringstaff Rd Leander, TX 78641
- Type:
- Single Family
- Sq.Ft.:
- 2,367
- Status:
- NEW LISTING
- Beds:
- 3
- Lot size:
- 0.16 Acres
- Year built:
- 2018
- Baths:
- 3.00
- MLS#:
- 4733954
- Subdivision:
- Bryson Ph 1 Sec 1d
ADDITIONAL INFORMATION
Welcome to this beautiful modern farmhouse by Chesmar, located in the prestigious Bryson subdivision of Leander. Impeccably maintained, this home blends luxury with modern convenience. The landscaped yard and welcoming front porch create a serene retreat, with neighbors on only one side due to an adjacent HOA-reserved lot. A standout feature is the 120 sq. ft. farmhouse studio in the backyard, complete with sound-dampening insulation, split A/C, recessed lighting, and high-speed internet—perfect for video production, podcasting, or a private office. Inside, the grand foyer leads to a study with French doors and a spacious living room filled with natural light. The living room features a gas fireplace and opens to a gourmet kitchen with a large granite island, brownish-gray cabinetry, stainless steel appliances, and a walk-in pantry. A bright dining area flows seamlessly for daily living and entertaining. The master suite on the main floor offers a recessed ceiling, dual walk-in closets, and a spa-like bathroom with double sinks and a walk-in shower. The “hers” closet provides direct access to the laundry room for extra convenience. Upstairs, a grand game room is perfect for gatherings, along with two large bedrooms—each with a walk-in closet—and a full bathroom. One bedroom includes a cozy window seat. The downstairs features elegant wood-like tile flooring and a built-in study nook. The backyard is an oasis with a covered patio, stone path, and a larger patio for outdoor dining, surrounded by café lights, shrubs, and a stunning Japanese maple. Meditation areas and concrete benches add to the tranquility. Residents of Bryson enjoy top schools and community amenities like a clubhouse, lake, playgrounds, dog park, and scenic trails. This home offers a lifestyle of comfort, sophistication, and inspiration.
$474,588
229 Windward Vw Leander, TX 78641
- Type:
- Single Family
- Sq.Ft.:
- 2,058
- Status:
- NEW LISTING
- Beds:
- 4
- Lot size:
- 0.11 Acres
- Year built:
- 2024
- Baths:
- 3.00
- MLS#:
- 9852671
- Subdivision:
- Horizon Lake
ADDITIONAL INFORMATION
NEW CONSTRUCTION BY PULTE HOMES! AVAILABLE NOW! The Nelson is known for the unique rounded island overlooking the dining space and gathering room. This home features upgrades such as quartz countertops, stainless steel appliances, and vinyl plank flooring.
- Type:
- Land
- Sq.Ft.:
- n/a
- Status:
- NEW LISTING
- Beds:
- n/a
- Lot size:
- 1.01 Acres
- Baths:
- MLS#:
- 5126860
- Subdivision:
- Whitt Ranch
ADDITIONAL INFORMATION
Spacious, cleared lot, perfectly suited for a custom-built home. Buyer and Buyer's Agent to Do Own Due Diligence.
Open House:
Saturday, 11/16 12:00-3:00PM
- Type:
- Single Family
- Sq.Ft.:
- 2,265
- Status:
- NEW LISTING
- Beds:
- 3
- Lot size:
- 0.17 Acres
- Year built:
- 2021
- Baths:
- 3.00
- MLS#:
- 4840218
- Subdivision:
- Bryson
ADDITIONAL INFORMATION
You will Fall in love with this home with lots of modern upgrades, cozy, modern, lots of natural lights and high end elegant upgrades by the builder and the only owner. Smart home with Water softener, 3 bedroom home by Tripoint, plus studio with closet. Modern front door welcomes you to the studio on the left and 2 bedrooms on the right, sharing a full bathroom, White oak wood floor throughout with Open Concept, lots of natural light, modern kitchen with white quartz counter tops and white shaker cabinets, high end fixtures and handles, stainless steel appliances, including, double door fridge, dishwasher, microwave, oven, washer and dryer in big laundry room, sliding doors open to covered patio, fire place with built in shelves, accent wall in main bedroom, high ceilings, barn door to main bathroom, double vanities, walk in shower with bench, huge walk in closet with shelves, all upgraded with white oak wood floors. Private cozy backyard with side dog run, no neighbors on the back, views of parks and greenery. Bryson community has all resort style amenities, pool, gym, bbq and picnic tables, hiking trails, and events planned by BRYSON HOA.
$865,000
2741 Greatwood Trl Leander, TX 78641
- Type:
- Single Family
- Sq.Ft.:
- 3,209
- Status:
- NEW LISTING
- Beds:
- 4
- Lot size:
- 1.02 Acres
- Year built:
- 2018
- Baths:
- 4.00
- MLS#:
- 4823719
- Subdivision:
- Greatwood
ADDITIONAL INFORMATION
Greatwood is calling you home. Escape the typically small lots & upgrade to 1+ acre with plenty of room to roam. This beautiful 4BR/3.5BA home sits on a corner lot with many large trees, tastefully landscaped yard & generous 3 car garage. You will enjoy every day life & the opportunity to entertain with the open design kitchen/living/dining areas that lead you out to the covered patio overlooking the fenced back yard. Many upgrades include granite tops, expanded cabinetry, stainless appliances, gas cooktop & double ovens, large walk in pantry, gas grill connection on patio. Sellers have recently replaced some carpeting, had the shingles replaced after the hailstorm, installed electric blinds in the main living areas, fenced the entire back yard w/ 2 gates, some updated lighting, full gutters, drip lines to most newly planted trees/shrubs, upgraded to gas log fireplace, and are including the luxurious bookshelves in the living area. Come see this immaculate home with superb views in a quiet neighborhood just a moment from Glenn High School.
$675,000
1908 Manada Trl Leander, TX 78641
Open House:
Saturday, 11/16 12:00-2:00PM
- Type:
- Single Family
- Sq.Ft.:
- 2,829
- Status:
- NEW LISTING
- Beds:
- 4
- Lot size:
- 0.21 Acres
- Year built:
- 2009
- Baths:
- 4.00
- MLS#:
- 1897597
- Subdivision:
- Caballo Ranch Sec 01
ADDITIONAL INFORMATION
Welcome to this beautifully maintained single-story home in Caballo Ranch! With 4 bedrooms, 3.5 bathrooms, 2 living areas, and a 3-car garage, this home features a timeless stone and masonry exterior with lovely curb appeal. The thoughtfully designed open floor plan ensures effortless flow throughout, with primary living spaces positioned at the back, creating a private atmosphere. Inside, high ceilings and warm, inviting tones set a welcoming atmosphere, while recent plush carpet in select areas adds a touch of softness underfoot. The gourmet kitchen is the heart of the home, featuring a large breakfast bar, a cozy breakfast nook, and is open to the spacious living room, where a charming stone fireplace sets the perfect scene for relaxed evenings. A dedicated office with built-in desk provides an ideal workspace, while a large dining room serves as a versatile area for gatherings or hobbies. In the secluded primary suite, double doors lead to a spa-inspired bathroom, complete with a luxurious soaking tub, standalone shower, and dual vanities. The Caballo Ranch community provides abundant amenities, including a swimming pool, park, and nature trails nestled among scenic greenbelts and creeks. Everyday conveniences like H-E-B, Costco, Brushy Creek’s beautiful 7-mile trails, and Cedar Park Town Center are just a short drive away. With highly rated LISD schools, low HOA fees, and low taxes, this home promises a wonderful lifestyle. Plus, a refrigerator and LG washer/dryer are included, making this home truly move-in ready. Schedule your private showing today and make this stunning home yours!
$349,000
121 Parryi Cv Leander, TX 78641
- Type:
- Single Family
- Sq.Ft.:
- 1,909
- Status:
- NEW LISTING
- Beds:
- 3
- Lot size:
- 0.12 Acres
- Year built:
- 2020
- Baths:
- 3.00
- MLS#:
- 6994876
- Subdivision:
- Wildleaf
ADDITIONAL INFORMATION
Up to $8,000 for Sellers Concession!! Beautiful home located at Wildleaf Community in Leander, TX. This Property has 3 bedrooms plus a Den in the second level. Primary Bedroom is in the main level with a full bathroom, Double sink with a large walking Closet. 2 more Bedrooms and the Den in the second level with a full bathroom. Open concept in the first floor, including a spacious Kitchen with expresso cabinets and Quartz countertops, gas Range and stainless steel appliances (Refrigerator, washer and Dryer does not Convey). Gorgeous Living Room with high celings and natural light. Nice fully fenced backyard. Property has Solar Panels (Will be free and clear at Closing) Roof was change last year, Fresh paint inside the home, new carpet in Primary bedroom. Community has a beautiful Pool and trails to walk your Pets.
- Type:
- Single Family
- Sq.Ft.:
- 1,935
- Status:
- NEW LISTING
- Beds:
- 3
- Lot size:
- 0.14 Acres
- Year built:
- 2022
- Baths:
- 2.00
- MLS#:
- 4953326
- Subdivision:
- Bryson
ADDITIONAL INFORMATION
Beautiful Chesmar 3BR/2BA home in Award-winning Bryson community located in Leander, TX!!! Adalynn floorplan, is a spacious one story home w/oversized 2.5 car garage, 3 bedrooms, 2 bathrooms and a flex room that can be converted into a 4th bedroom. The gourmet kitchen is the star of the show, featuring custom backsplash, quartz countertops, built-in appliances, gas cooktop, beautiful cabinetry with tons of storage, and a magnificent island that encourages connection and conversation. The kitchen overlooks the family room with vaulted ceilings, fireplace, ceiling fan and a wall of windows! Large, covered outdoor living space w/Gas grill hook up and fenced back yard. Primary bedroom has tray ceiling with ceiling fan & full bath with dual vanities, large walk in shower, & great walk in closet. The coveted Bryson neighborhood offers unparalleled amenities and is zoned to the highly acclaimed Leander ISD, with North Elementary conveniently around the corner. Enjoy Bryson's award winning amenities like scenic trails, a resort style pool, playground, splash pad, and a fishing pond. The nearby Leander Station Park & Ride creates endless opportunities for enjoying the richness of Austin, while allowing you to easily retreat back to the small town charm of Leander. Easy access to HEB, many interesting restaurants, and St David's Medical Center, mean you don't have to go far for things you may need!
$347,000
3301 Bardolino Ln Leander, TX 78641
- Type:
- Single Family
- Sq.Ft.:
- 1,644
- Status:
- NEW LISTING
- Beds:
- 3
- Lot size:
- 0.23 Acres
- Year built:
- 2000
- Baths:
- 2.00
- MLS#:
- 9450686
- Subdivision:
- Block House Crk Sec 02
ADDITIONAL INFORMATION
Stake your claim in Texas! What an opportunity to own a lovely home in the Vineyards of Block House Creek. Close to shopping, medical centers, restaurants and just a few minutes away from FC Austin, the Domain, downtown Austin and much, much more. This 2000 resale home was completely remodeled in 2011 plus a nice refresh in November 2024. Stainless appliances, hardwood floors, granite counter tops, large private yard that HAS AN INGROUND POOL! Don't miss out on this amazing home at a terrific price. Make this one your dream home with just a little bit of extra love and attention.
- Type:
- Land
- Sq.Ft.:
- n/a
- Status:
- NEW LISTING
- Beds:
- n/a
- Lot size:
- 0.32 Acres
- Baths:
- MLS#:
- 156234
- Subdivision:
- Other
ADDITIONAL INFORMATION
Build Your Dream Home by Lake Leander! Discover the perfect canvas for your vision on this spacious lot just over 0.3 acres, nestled near beautiful Lake Leander. Imagine waking up to serene lake views and ending each day with a peaceful sunset. With ample room to design and build, this lot is ready and waiting for you to create the home of your dreams. Don't miss the chance to make lake life a reality!
$389,000
304 Agave Azul Way Leander, TX 78641
- Type:
- Single Family
- Sq.Ft.:
- 1,746
- Status:
- NEW LISTING
- Beds:
- 4
- Lot size:
- 0.12 Acres
- Year built:
- 2019
- Baths:
- 2.00
- MLS#:
- 9305701
- Subdivision:
- Wildleaf Ph 1
ADDITIONAL INFORMATION
Stunning, Move-In Ready Modern Home with Open Floor Plan - Steps from a Resort-Style Pool! Experience the ultimate in comfort and convenience with this like-new, turnkey home, offering an open floor plan and a seamless blend of style and function in a vibrant, family-friendly community. Step outside to a world of amenities—walk across the street to enjoy a resort-style pool, community center, and playground, perfect for cooling off during the Texas summer. Ideally situated just minutes from a new H-E-B grocery store, popular dining spots, and entertainment options, this neighborhood offers the best of both convenience and lifestyle appeal for those working in Austin, Leander, Cedar Park, Georgetown, and beyond. Inside, you'll find an expansive living and dining area that offers flexibility to design your space exactly how you envision it. The sleek, modern kitchen features quartz countertops, stainless steel appliances, ample storage, and island seating, making it ideal for both daily living and entertaining. The private master suite boasts a spacious bathroom with dual sinks, quartz countertops, a privacy door, linen storage, and a large walk-in closet. Three additional bedrooms on the opposite side of the home include one with a walk-in closet and another perfectly suited for a home office. This truly “smart” home comes equipped with Ethernet wiring and a high-end control panel, allowing you to lock and unlock doors, control lights, adjust the thermostat, manage the garage door, monitor visitors, and even check packages with the doorbell camera—all from anywhere in the world. Located within Liberty Hill ISD, a district renowned for its academic excellence, close-knit community, and extensive extracurricular programs, this home provides a solid foundation for future success. Recent updates include fresh paint, professional landscaping, and brand-new carpet, making this property a true turnkey opportunity.
$638,000
2233 Sauterne Dr Leander, TX 78641
- Type:
- Single Family
- Sq.Ft.:
- 2,638
- Status:
- NEW LISTING
- Beds:
- 4
- Lot size:
- 0.17 Acres
- Year built:
- 2018
- Baths:
- 4.00
- MLS#:
- 1737028
- Subdivision:
- Carneros Ranch Sec 3
ADDITIONAL INFORMATION
Gorgeous Residence with Masterpiece of Design In-Law/Next-Gen Floor Plan, with a Separate Entrance in a Fabulous Community This charming four-bedroom, four-bathroom home is a true gem designed for comfort and style! With a lovely in-law or next-generation suite, your guests will have their own private retreat to enjoy. The spacious primary suite on the main floor is a cozy haven, perfect for restful nights and peaceful mornings. On the main floor, the spacious primary suite awaits, offering a tranquil retreat with ample natural light, plush carpeting, and an en-suite bathroom designed for relaxation with a deep soaking tub and dual sinks—ideal for unwinding after a long day. Venture upstairs to discover a versatile loft area that perfectly blends leisure and functionality, complete with an additional bedroom and bathroom. This inviting space is perfect for reading, crafting, or enjoying quiet moments of inspiration. Step into your backyard paradise with a cozy shed for hobbies or storage and vibrant raised garden beds ready for your green thumb. Carneros Ranch offers a fantastic community lifestyle that combines elegance and comfort. Welcome home!
$415,000
W Joppa Road Leander, TX 78641
- Type:
- Single Family
- Sq.Ft.:
- 1,780
- Status:
- NEW LISTING
- Beds:
- 3
- Lot size:
- 0.15 Acres
- Year built:
- 2014
- Baths:
- 2.00
- MLS#:
- 562144
ADDITIONAL INFORMATION
This is a well kept home that offers a beautiful backyard with a covered patio sitting on a greenbelt. Shutters in the home offering that added elegance, readying the home for your added taste. Solid service flooring in areas of the home, built in entertainment center in the living room for your enjoyment Local eateries and grocery stores for your convenience of shopping.
- Type:
- Single Family
- Sq.Ft.:
- 2,346
- Status:
- NEW LISTING
- Beds:
- 4
- Lot size:
- 0.15 Acres
- Year built:
- 2016
- Baths:
- 3.00
- MLS#:
- 1545355
- Subdivision:
- Bluffs/crystal Falls Sec 3 Ph
ADDITIONAL INFORMATION
Solar-Powered 4-bedroom, 3-bathroom home nestled in the heart of the desirable Crystal Falls community offers the perfect blend of modern comfort and a bright, airy vibe. Inside, you'll find an inviting open floor plan with spacious living areas, ideal for entertaining friends and family. The kitchen is the heart of the home, showcasing both style and functionality with its dark espresso cabinets, granite countertops, and ample storage. Retreat to the spacious primary suite, complete with a double vanity and walk-in closet. Bonus Room upstairs with full bath, cold e used as a guest room. With a dedicated study, a large backyard, and a convenient location close to top-rated schools, parks, and amenities, this home is a true gem. Owner leaving Gas Grill fed by gas line from house. New Roof & Garage door 2024.
$415,000
616 W Joppa Rd Leander, TX 78641
- Type:
- Single Family
- Sq.Ft.:
- 1,780
- Status:
- NEW LISTING
- Beds:
- 3
- Lot size:
- 0.15 Acres
- Year built:
- 2014
- Baths:
- 2.00
- MLS#:
- 5345397
- Subdivision:
- Northside Meadow
ADDITIONAL INFORMATION
This is a well kept home that offers a beautiful backyard with a covered patio sitting on a greenbelt. Shutters in the home offering that added elegance, readying the home for your added taste. Solid service flooring in areas of the home, built in entertainment center in the living room for your enjoyment Local eateries and grocery stores for your convenience of shopping.
$524,000
133 Swallow Cv Leander, TX 78641
- Type:
- Single Family
- Sq.Ft.:
- 3,121
- Status:
- NEW LISTING
- Beds:
- 5
- Lot size:
- 0.29 Acres
- Year built:
- 2007
- Baths:
- 3.00
- MLS#:
- 9623284
- Subdivision:
- Summerlyn Ph P-2
ADDITIONAL INFORMATION
If you love entertaining and outdoor living, then welcome to your dream home at 133 Swallow Cove in beautiful Leander, TX. Nestled into a peaceful cud-de-sac, this 5 bedroom, 2.5 bathroom, 3 car garage residence offers 3121 square feet of comfortable living space inside and a massive deck outside. So whether inside or outside, both are perfect for providing entertainment and relaxation. Step inside to discover a spacious, open floor plan with no carpet, ensuring easy maintenance and a comfy feel. The heart of the home is the large kitchen and family room. You will find this space complete with a wood burning fireplace and lots of natural light, making it ideal for hosting gatherings or enjoying cozy family nights. Venture outside to find an entertainer's heaven - a massive 3,000 sq ft composite deck that seamlessly extends your living space into the great outdoors. Whether you're hosting a summer barbecue or simply enjoying the views, this outdoor space allows you escape into your own oasis of tranquility. Additional features include a flex space/room, laundry room with sink, private screened in balcony located off the primary bedroom, a formal dining room, a breakfast area that can hold a large table, double oven range, low profile microwave, recessed lighting, large covered front porch, mature trees, outdoor storage shed, and a concrete slab in the backyard that is perfect for your grills or future hot tub. This home and community has so much to offer.
$875,000
1300 Firebush Rd Leander, TX 78641
Open House:
Saturday, 11/16 2:00-4:00PM
- Type:
- Single Family
- Sq.Ft.:
- 3,689
- Status:
- NEW LISTING
- Beds:
- 4
- Lot size:
- 0.2 Acres
- Year built:
- 2023
- Baths:
- 5.00
- MLS#:
- 6022246
- Subdivision:
- Bryson 70's
ADDITIONAL INFORMATION
You will not want to miss this 2023 Highland Homes build featuring 4BR 4.5BA single story home in Bryson. Double door entry welcomes you inside with soaring 13ft ceilings which illuminate the hallway, inviting you and guests to gather in the designer kitchen featuring gourmet appliances with a large island perfect for gatherings. This spacious single story Floorplan provides space for all with a dedicated Office, formal Dining, Familyroom and Gameroom with media. Two secondary bedroom are en-suite which is ideal for guests or a mother inlaw quarters. The Master Bedroom is stunning with a Master Spa bath with double vanities, separate shower, and garden tub. Don't miss the Master Closet which is a fantastic custom build. The Bryson HOA provides great amenities for fun and relaxation close to home with pool, playground, catch and release fishing, and pavilion to relax with friends. Situated in the Leander ISD - great locale for commute with 183A closeby.

Listings courtesy of ACTRIS MLS as distributed by MLS GRID, based on information submitted to the MLS GRID as of {{last updated}}.. All data is obtained from various sources and may not have been verified by broker or MLS GRID. Supplied Open House Information is subject to change without notice. All information should be independently reviewed and verified for accuracy. Properties may or may not be listed by the office/agent presenting the information. The Digital Millennium Copyright Act of 1998, 17 U.S.C. § 512 (the “DMCA”) provides recourse for copyright owners who believe that material appearing on the Internet infringes their rights under U.S. copyright law. If you believe in good faith that any content or material made available in connection with our website or services infringes your copyright, you (or your agent) may send us a notice requesting that the content or material be removed, or access to it blocked. Notices must be sent in writing by email to [email protected]. The DMCA requires that your notice of alleged copyright infringement include the following information: (1) description of the copyrighted work that is the subject of claimed infringement; (2) description of the alleged infringing content and information sufficient to permit us to locate the content; (3) contact information for you, including your address, telephone number and email address; (4) a statement by you that you have a good faith belief that the content in the manner complained of is not authorized by the copyright owner, or its agent, or by the operation of any law; (5) a statement by you, signed under penalty of perjury, that the information in the notification is accurate and that you have the authority to enforce the copyrights that are claimed to be infringed; and (6) a physical or electronic signature of the copyright owner or a person authorized to act on the copyright owner’s behalf. Failure to include all of the above information may result in the delay of the processing of your complaint.
 |
| This information is provided by the Central Texas Multiple Listing Service, Inc., and is deemed to be reliable but is not guaranteed. IDX information is provided exclusively for consumers’ personal, non-commercial use, that it may not be used for any purpose other than to identify prospective properties consumers may be interested in purchasing. Copyright 2024 Four Rivers Association of Realtors/Central Texas MLS. All rights reserved. |
Copyright © 2024 Odessa Board of Realtors. All rights reserved. All information provided by the listing agent/broker is deemed reliable but is not guaranteed and should be independently verified. Information being provided is for consumers' personal, non-commercial use and may not be used for any purpose other than to identify prospective properties consumers may be interested in purchasing.

