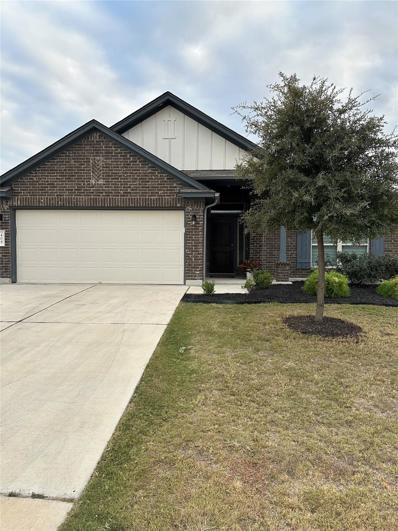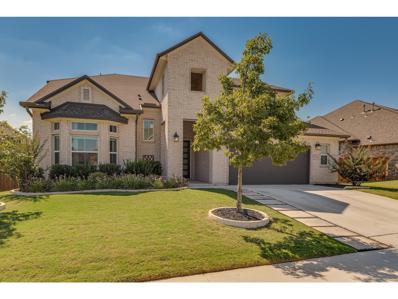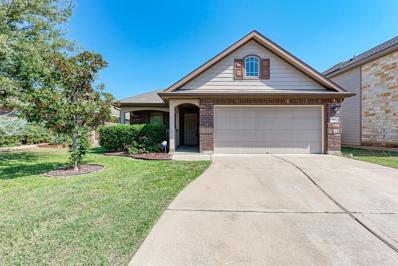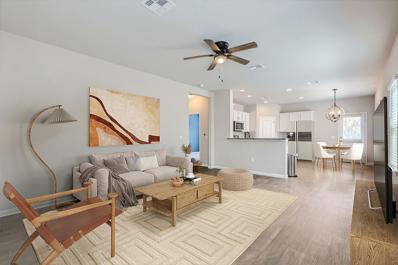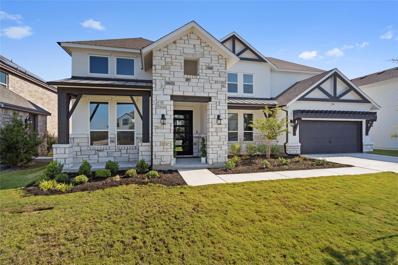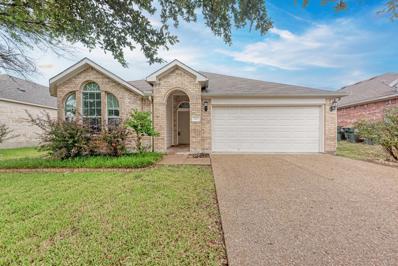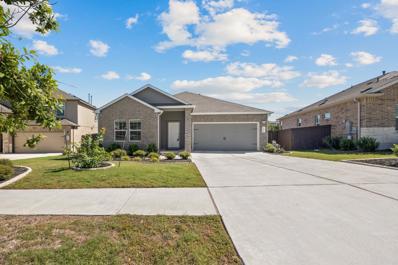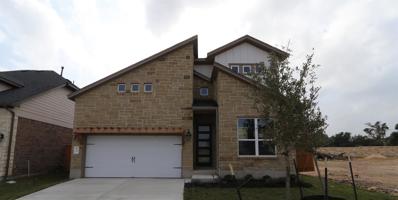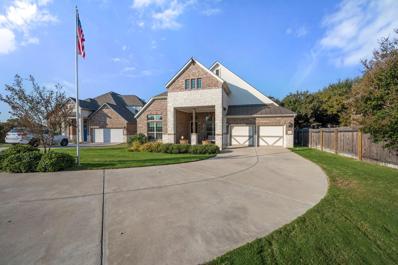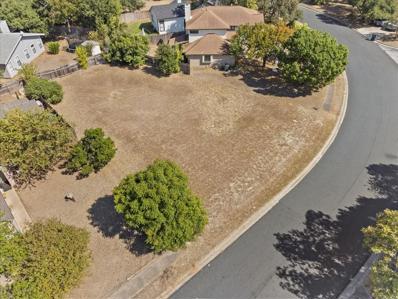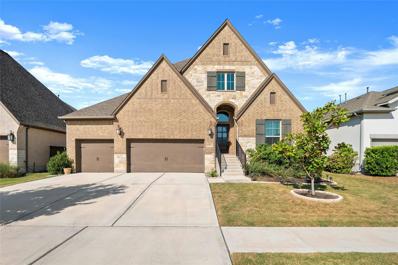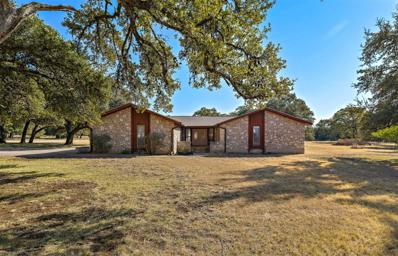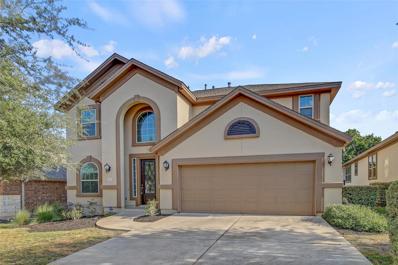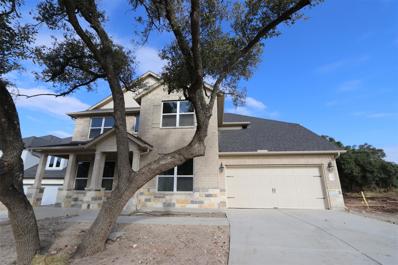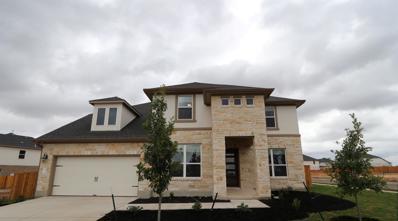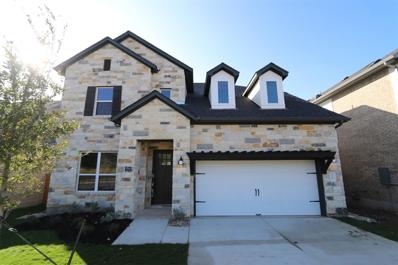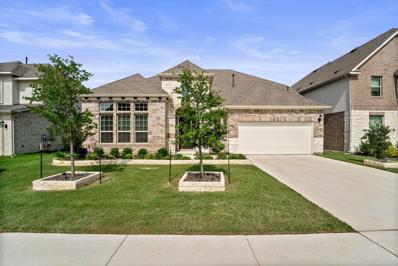Leander TX Homes for Rent
$380,000
404 Callahan Ln Leander, TX 78641
- Type:
- Single Family
- Sq.Ft.:
- 1,752
- Status:
- Active
- Beds:
- 4
- Lot size:
- 0.19 Acres
- Year built:
- 2018
- Baths:
- 2.00
- MLS#:
- 4497177
- Subdivision:
- Caughfield Ph 2
ADDITIONAL INFORMATION
Located in the much sought after community of Larkspur and the highly acclaimed Leander ISD. 2 blocks to Larkspur Elementary School make school access convenient. Built in 2018, this Milestone built home has many upgrade features. The large corner lot is just under 8,300 sf with an expanded patio area. At 1,752 sf, this 4 bedroom 2 bath home has many of the amenities expected in this quality. The expansive open floor plan flows effortlessly between Family Room, Dining and Kitchen. A private Primary Suite with ensuite bath and extended walk in closet provides the solitude one would expect. Enjoy the extended patio with TV connections and Gas hook up. The 2 car garage has been finished out and includes 2 garage openers. The Larkspur Community Center offers an amazing clubhouse and your choice of swimming pools. The washer, dryer, refrigerator, and backyard swing set convey with the property. Schedule your showing today for this incredible property.
$715,000
2328 Airport Dr Leander, TX 78641
- Type:
- Single Family
- Sq.Ft.:
- 3,228
- Status:
- Active
- Beds:
- 5
- Lot size:
- 0.22 Acres
- Year built:
- 2020
- Baths:
- 3.00
- MLS#:
- 6204815
- Subdivision:
- Palmera Rdg Sec 5
ADDITIONAL INFORMATION
Welcome to your dream home in the desirable Palmera Ridge subdivision of Leander! This stunning residence boasts 5 spacious bedrooms plus a dedicated office, complete with privacy doors for focused work or study. The inviting gameroom provides the perfect space for entertainment and relaxation. Enjoy the tranquility of backing up to a lush greenbelt, offering a serene backdrop and ample privacy. The 2.5-car garage includes extra room for storage or a workshop, making it ideal for hobbyists. Step inside to discover elegant quartz countertops and stylish under-cabinet lighting in the kitchen, complemented by 8-foot doors throughout the downstairs for an airy feel. Custom wall treatments add a touch of sophistication, while walk-in attic access upstairs provides convenient storage options. The thoughtfully designed layout features the primary bedroom and two additional bedrooms on the main floor, with two more bedrooms upstairs, ensuring ample space for family and guests. Unwind on the covered back patio, complete with a cozy gas log fireplace, perfect for enjoying evenings outdoors. This home is a true gem, combining comfort, style, and functionality in a fantastic location!
- Type:
- Single Family
- Sq.Ft.:
- 1,558
- Status:
- Active
- Beds:
- 3
- Lot size:
- 0.12 Acres
- Year built:
- 2012
- Baths:
- 2.00
- MLS#:
- 4673340
- Subdivision:
- Summerlynn Ph L-3
ADDITIONAL INFORMATION
Beautiful 3 bedroom and 2 bathroom single story home in the community of Summerlyn. Home features granite counters, gorgeous flooring, crown molding and all appliances included. New fence and hot water installed in 2024. Move-in ready!
- Type:
- Single Family
- Sq.Ft.:
- 2,162
- Status:
- Active
- Beds:
- 4
- Lot size:
- 0.11 Acres
- Year built:
- 2020
- Baths:
- 3.00
- MLS#:
- 7962138
- Subdivision:
- Larkspur
ADDITIONAL INFORMATION
Welcome to this beautifully maintained two-story home nestled in the heart of Larkspur. This home offers an open floorpan with 4 bedrooms, 2.5 baths, 2 living areas and so much more! Enjoy cooking and entertaining in the spacious kitchen that opens to the living room - featuring granite countertops, stainless steel appliances, RO system, breakfast bar, pantry, and lots of natural light. Expansive primary retreat with double vanity, walk-in shower, and oversized closet. Upstairs offers a bonus living room/flex space, three bedrooms, laundry room and full bath. Don't miss out on the chance to make this lovely property your home sweet home. Schedule your tour today!
$340,000
129 Parryi Cv Leander, TX 78641
- Type:
- Single Family
- Sq.Ft.:
- 1,516
- Status:
- Active
- Beds:
- 3
- Lot size:
- 0.16 Acres
- Year built:
- 2020
- Baths:
- 2.00
- MLS#:
- 5103708
- Subdivision:
- Wildleaf
ADDITIONAL INFORMATION
Beautiful sleek and contemporary home available in coveted Wildleaf community in Leander! Welcome to this perfect 3 bed/2 bath single story home nestled on a quiet cul-de-sac on a spacious lot. Exceptional curb appeal will greet you with stone accents around flowerbeds and trees and plush manicured lawn. Inside the home, boasts luxurious vinyl plank wood look flooring throughout and plenty of natural light from the door and windows. Designed for comfort with sophistication, the open concept floorplan flows to the beautiful kitchen, dining and family room. The gourmet kitchen boasts long bartop with white stunning quartz counters, white chic shaker cabinetry, large pantry and stainless steel appliances. Enjoy the peaceful primary bedroom, where you’ll find a ceiling fan, spacious closet and an en-suite bathroom designed for relaxation. The primary bathroom features dual vanity and oversized glass shower. In addition, find two secondary bedrooms and full secondary bathroom at front of the home. Finally, come out onto the covered patio with ceiling fan and lighting with an extended patio for additional entertaining. The large backyard is framed in white rock along fence line with plenty of space for relaxing around a firepit or playing ball. Adding to the appeal, this home features community amenities such as a refreshing pool, a fun-filled playground for children, and a scenic picnic area for outdoor dining and relaxation, enhancing the overall lifestyle and sense of community. This neighborhood is located right off 183 in Leander, with quick access Cedar Park, Austin, HEB, schools, restaurants and shopping. With its elegance, convenience, and a prime location, this is the perfect place to call home!
$1,590,000
2832 Canto Trce Leander, TX 78641
- Type:
- Single Family
- Sq.Ft.:
- 4,547
- Status:
- Active
- Beds:
- 4
- Lot size:
- 0.25 Acres
- Year built:
- 2023
- Baths:
- 5.00
- MLS#:
- 1571122
- Subdivision:
- Travisso Ph 5 Sec 2
ADDITIONAL INFORMATION
Discover luxury living in this exquisite Toll Brothers home featuring 4 bedrooms, 4.5 bathrooms, a dedicated study, and a media room, all situated on a premium cul-de-sac lot in the prestigious Travisso community. Enjoy the serene privacy of the greenbelt and breathtaking hill country views that this property offers. This home is filled with custom upgrades, including a water softener, a reverse osmosis filter, and custom-built master closets and study for your convenience. The gourmet kitchen impresses with quartz countertops, stainless steel appliances, and a spacious walk-in pantry. The owner’s suite provides a spa-like retreat with dual vanities and a luxurious garden tub. The expansive backyard, complete with a covered patio, is perfect for entertaining while enjoying the natural surroundings. Nestled in a quiet cul-de-sac, this home is ideal for families in the acclaimed Leander ISD. Experience resort-style amenities in Travisso, including a pool, fitness center, and hiking trails. Don’t miss this opportunity to own a beautifully upgraded gem in Central Texas’ premier neighborhood!
- Type:
- Single Family
- Sq.Ft.:
- 1,779
- Status:
- Active
- Beds:
- 3
- Lot size:
- 0.16 Acres
- Year built:
- 2007
- Baths:
- 2.00
- MLS#:
- 2798840
- Subdivision:
- Summerlyn Ph P-2
ADDITIONAL INFORMATION
Beautiful single story home located in Summerlyn that is walking distance to community pool and park. Open floorplan with 3 bedrooms and 2 bathrooms. Welcoming tiled front entry, covered back patio with extended brick bar and storage building. Home features a wood burning fireplace, tile and laminate flooring throughout, large master bedroom with window seating, and a brand new roof and gutters installed September 2024. Refrigerator and water softener will convey.
$575,000
309 Tinto St Leander, TX 78641
- Type:
- Single Family
- Sq.Ft.:
- 3,013
- Status:
- Active
- Beds:
- 5
- Lot size:
- 0.19 Acres
- Year built:
- 2018
- Baths:
- 4.00
- MLS#:
- 4301913
- Subdivision:
- Carneros Ranch
ADDITIONAL INFORMATION
Gorgeous two-story “Smart” home w 5 bedrms & 4 baths providing plenty of room for a large family! This fabulous open floorplan has the primary+1 bed down & 3 beds/2 baths + gamerm up! Enjoy a WiFi-certified home w state-of-the-art Home Automation! This gorgeous home sits on an oversized lot w no neighbors behind or directly on the left & features limestone planters& a stone capped walkway that leads to the back! You are greeted w 2 story entry ceilings& tons of upgrades including modern large scale tile floors, art niches, crown molding, wrought iron railing, brushed nickel ceiling fans, rounded archways, 2 inch wood blinds& boxed out window seats! The gourmet kitchen is amazing w 25+ white cabinets, granite counters, classic subway backsplash, deep farm sink w gooseneck faucet, huge island& high end Kitchen Aid graphite stainless appliances! There are lots of big picture windows that bring in tons of natural light making this a bright & happy home! The oversized primary bedrm features a spa-like bath w double granite vanities, separate tub & shower w tile surround & huge WIC! You can enjoy the covered patio overlooking the big yard that is great for entertaining friends & family! This location is perfect w easy access to the Metro Rail for a quick trip to the vibrant city life of DT Austin. Enjoy the best of both worlds – the tranquility of suburban living & the dynamic energy of Austin's urban scene. Northline will be Leander's new downtown district. This new mixed-use development promises a diverse array of experiences, from restaurants & retail to residential spaces, offices, hotels & public gathering areas. Witness the transformation of Leander into a bustling urban mixed-use community that will undoubtedly become the heart & soul of the city! Convenient to St. David's Hospital, ACC, Costco, Target, movies, Chuys, Jack Allens, Torchys & tons of yummy restaurants! Super low tax rate of 2.01% & unparalleled value in amenities that includes 2 pools & clubhouse.
$825,000
2512 Yuma Trl Leander, TX 78641
- Type:
- Single Family
- Sq.Ft.:
- 3,188
- Status:
- Active
- Beds:
- 4
- Lot size:
- 0.26 Acres
- Year built:
- 2017
- Baths:
- 4.00
- MLS#:
- 7242687
- Subdivision:
- Crystal Falls
ADDITIONAL INFORMATION
Welcome to your dream home where comfort meets elegance in a picturesque setting. This stunning single-family residence offers 3,188 sq ft of refined living space, seamlessly blending modern design with timeless charm in a warm, inviting atmosphere. Step inside to discover an expansive open-concept layout that perfectly accommodates both grand entertaining and relaxed family gatherings. The heart of the home boasts a large, welcoming family room, providing plenty of space for cozy nights in or lively gatherings with friends and family. The exquisite, beautiful floors guide you gracefully through the home, adding an extra layer of sophistication to every room. This property features four generously sized bedrooms and three luxuriously appointed bathrooms, offering ample space for rest and relaxation. The master suite is a private oasis with a thoughtfully designed ensuite bathroom, ensuring your comfort and privacy. Beyond the interior, the allure continues with the property's standout feature: a pristine in-ground pool set against the backdrop of a beautifully designed outdoor space. This private paradise invites endless summer fun and tranquil evenings under the Texas sky, making it an entertainer's dream. Imagine weekend barbecues, poolside gatherings, or simply relishing the serenity of your outdoor retreat. Local amenities, including the highly-rated Leander ISD schools.
$1,450,000
1609 Nokota Ct Leander, TX 78641
- Type:
- Single Family
- Sq.Ft.:
- 3,930
- Status:
- Active
- Beds:
- 4
- Lot size:
- 0.75 Acres
- Year built:
- 2022
- Baths:
- 4.00
- MLS#:
- 5733974
- Subdivision:
- Cap Rock Estates Of Crystal Falls
ADDITIONAL INFORMATION
This luxury two-story home is situated in a prestigious gated community in Leander, Texas, offering an ideal blend of elegance and comfort. With four spacious bedrooms and 3.5 bathrooms, the home is designed for modern living. The open-concept kitchen boasts stunning quartz countertops and top-of-the-line appliances, perfect for entertaining and family gatherings. The main level flows seamlessly into two bright and airy living spaces, creating a harmonious blend of relaxation and sophistication. Upstairs, you’ll find a large game room and a media room, perfect for entertainment or family movie nights. The bedrooms are generously sized, with plenty of natural light, and the master suite features a luxurious en-suite bath with high-end finishes. This home combines style, space, and function in one of Leander’s most sought-after communities.
$510,000
1224 Blackhaw Ln Leander, TX 78641
- Type:
- Single Family
- Sq.Ft.:
- 2,346
- Status:
- Active
- Beds:
- 4
- Lot size:
- 0.18 Acres
- Year built:
- 2020
- Baths:
- 3.00
- MLS#:
- 4433460
- Subdivision:
- Bryson
ADDITIONAL INFORMATION
Located in a desirable neighborhood with top-rated schools, this beautiful four-bedroom single-story home offers 2346 square feet of living space, three full bathrooms, and premium features including full gutters, a full sprinkler system, and a scenic Greenbelt, plus solar panels
$499,990
905 Corvallis Dr Leander, TX 78641
- Type:
- Single Family
- Sq.Ft.:
- 2,251
- Status:
- Active
- Beds:
- 4
- Lot size:
- 0.12 Acres
- Year built:
- 2024
- Baths:
- 3.00
- MLS#:
- 4611193
- Subdivision:
- Cedar Brook
ADDITIONAL INFORMATION
Welcome to the Dexter floorplan! This modern 2-story home offers a spacious and open floorplan perfect for modern living and features 2,251 sqft, 4 bedrooms, and 3 bathrooms. As you step inside, you'll be greeted by a well-designed kitchen that is sure to inspire your inner chef. The kitchen is equipped with modern appliances and ample counter space, making meal preparation a breeze. The open layout seamlessly flows into the living area, making it ideal for entertaining guests or enjoying cozy nights in with your loved ones. This home boasts 4 bedrooms and 3 bathrooms, providing plenty of space for a growing family or accommodating guests. The owner's suite is a true retreat with a luxurious en-suite bathroom offering a relaxing shower. Each additional bedroom is spacious and bright, offering comfort and privacy for all residents. This home is estimated to be complete in December 2024.
$799,990
849 Frisco Rd Leander, TX 78641
- Type:
- Single Family
- Sq.Ft.:
- 3,517
- Status:
- Active
- Beds:
- 4
- Lot size:
- 0.18 Acres
- Year built:
- 2024
- Baths:
- 4.00
- MLS#:
- 6220142
- Subdivision:
- Edgewood
ADDITIONAL INFORMATION
The Medina plan, boasts both a downstairs owner's suite with bay window and deluxe bath, and a large study. A secondary downstairs bedroom with attached bath and walk-in closet invites your guests to stay a while. The gourmet kitchen opens to a large breakfast area. The large family room has a sloped ceiling which opens up to the second story game room. As for the upstairs, 2 more bedrooms split off of the game room, and there is also a media room for movie nights. The backyard features an upgraded extended patio, complete with a gas line for outdoor cooking and entertaining. This bright open concept 2 story has every upgrade that you can think of including the following: Vinyl plank flooring(downstairs common areas) 8' interior doors & front door White kitchen cabinets w/black hardware Gourmet kitchen Quartz countertops Upgraded floor and wall tile in the bathrooms Mudset downstairs showers Open metal railing at balcony and stairs Upgraded lighting in owner's bedroom, family room, study and game room Ready in January 2025. Schedule a visit to view this home with all of its upgrades and design selections!
$515,000
116 Redtail Ln Leander, TX 78641
- Type:
- Single Family
- Sq.Ft.:
- 2,486
- Status:
- Active
- Beds:
- 3
- Lot size:
- 0.22 Acres
- Year built:
- 2017
- Baths:
- 3.00
- MLS#:
- 4859536
- Subdivision:
- Larkspur
ADDITIONAL INFORMATION
This stunning one-story Gehan home, on a cul de sac, is located in the exclusive 36 custom home section of Larkspur. Offering three bedrooms, 2.5 baths, plus a dedicated study with elegant 8' French doors, this home is custom inside and out! Upgrades throughout the home include custom shades, engineered wood floors, and beautiful archways that enhance the open floor plan. The chef’s kitchen features a large center island with seating, gas cooking, and a spacious corner pantry, seamlessly flowing into the living and dining area. Energy-efficient solar panels (paid off), a water softener and filtration system, custom blinds, and a Vivint security system are all included in the sale, providing exceptional value. The living room is designed for both style and convenience, with an electrical outlet and TV mounting system hidden behind the painting above the gas fireplace for a sleek look. The expansive primary bedroom features a generous walk-in closet, and the luxurious primary bath includes a huge walk-in shower with a bench seat, dual vanities with seating, and a corner garden soaking tub. Additional bedrooms are well-appointed, and the home includes both a full guest bathroom and a convenient powder room. The outdoor space is equally impressive, with newly sodded St. Augustine grass in the back and side yards, gradually replacing the existing Bermuda for a lush, high-quality lawn. The front yard is also transitioning to St. Augustine for a uniform, premium appearance. Enjoy access to fantastic neighborhood amenities, all in a convenient location close to schools, shopping, and dining.
$109,000
2712 S Walker Dr Leander, TX 78641
- Type:
- Land
- Sq.Ft.:
- n/a
- Status:
- Active
- Beds:
- n/a
- Lot size:
- 0.2 Acres
- Baths:
- MLS#:
- 4885547
- Subdivision:
- Block House Creek Sec 04
ADDITIONAL INFORMATION
Build your dream home on this prime lot located in the desirable Block House Creek community in Leander. This lot offers a unique opportunity to design and build without the burden of monthly HOA dues while still enjoying access to a variety of amenities, including a pool, tennis courts, playground, and a hike-and-bike trail. The lot is serviced by Block House Creek MUD and Brushy Creek Water District and comes with a minimum building requirement of 985 square feet for one-story homes and 1,100 square feet for two-story homes, with a 15% masonry requirement. The community itself is ideally situated near restaurants, coffee shops, and shopping centers, just 20 minutes from The Domain and 35 minutes from Austin-Bergstrom International Airport. Seller financing is available, offering a Lot + Construction + Mortgage Loan at a competitive rate of 9%, significantly lower than the current investment loan rates on the market. Whether you're an investor looking for a turn-key property in an established neighborhood or a future homeowner eager to create a custom-built home, this lot provides a perfect canvas. Design and architectural drawings are available upon request, making the building process even smoother. Don’t miss this opportunity to build in one of Leander’s most sought-after communities. Contact the listing agent today for more details on financing and construction plans.
$649,000
1925 Woolsey Way Leander, TX 78641
- Type:
- Single Family
- Sq.Ft.:
- 2,895
- Status:
- Active
- Beds:
- 4
- Lot size:
- 0.17 Acres
- Year built:
- 2019
- Baths:
- 3.00
- MLS#:
- 1946217
- Subdivision:
- Bryson
ADDITIONAL INFORMATION
Set in the sought-after and trendy Bryson community, this single-story gem offers a spacious layout with multiple living areas and a stunning 3-season enclosed patio. The open-concept design allows for seamless flow between indoor communal spaces and the outdoor patio, perfect for hosting and entertaining. Beautiful windows, soaring ceilings, elegant lighting, and medium-toned tile flooring work together to create a luxurious, warm, and neutral design in the common areas. The kitchen is the star of the show, featuring two-toned cabinetry, quartz countertops, built-in appliances, and a magnificent island that encourages connection and conversation. The primary suite is nestled at the rear of the home, offering vaulted ceilings and French doors leading to an ensuite bath. The ensuite is equipped with separate vanities, a soaking tub as the room's centerpiece, an oversized walk-in shower, and two walk-in closets. At the front of the home, two spacious bedrooms share a full bath, each with its own vanity, while a fourth bedroom has access to a full bath just outside its door. The expansive den provides versatility, ideal for a large office, game room, media room, or playroom. Relaxation awaits on the patio, featuring stylish, low-maintenance tile flooring, two ceiling fans to keep cool in summer, and a vintage wood-burning stove for warmth in the cooler months coming up! This unique outdoor space is sure to impress! The coveted Bryson neighborhood offers unparalleled amenities and is zoned to the highly acclaimed Leander ISD, with North Elementary conveniently around the corner. Come fall in love with your new home today!
$825,000
122 Lakewood Trl Leander, TX 78641
- Type:
- Single Family
- Sq.Ft.:
- 1,883
- Status:
- Active
- Beds:
- 3
- Lot size:
- 2.65 Acres
- Year built:
- 1980
- Baths:
- 2.00
- MLS#:
- 6408475
- Subdivision:
- Lakewood Country Estates
ADDITIONAL INFORMATION
Country Charmer! Established Acreage Estate on 2.65 acres in the heart of town. 3 Bed/2 Bath 1-story with Mid-Century Modern vibes designed in today's Chic Country Farmhouse * Open Concept Plan * Charming Double Door Foyer opens into the Gorgeous Tall, Wood Beamed Cathedral Ceiling * Large Family Room * Kitchen open to Breakfast Dining and Family Room, Long Bar Top Seating access to Leisure Room * Bright & Cheery Leisure/Dining Space w/Patio & Pool Access * Primary Bedroom with en-suite Bathroom featuring Granite Counter, Tiled Walk-In Shower, Two Separate Walk-In Closets, Built-In Cabinets/Storage * Secondary Bedrooms w/ Walk-In Closets * This Acreage Corner Lot boasts Beautiful Mature Oak Trees and Unbridled Potential to Grow, Expand and Create your own Dream Home Reality * 2-Car Garage with additional 3rd bay storage/shop space * Water Softner, Private Well, On-Site Septic * Leander ISD Highly Acclaimed * Convenient Location to Schools, Shopping, Dining, Recreation, Roadways, Tranportation(capmetro). Voluntary HOA allows access to the Recreation Lake Lakewood; Private Landowner Use Only as Member, Fishing, Pavillion, Access Amenities Nearby Lakewood Park-Splashpad, Skate Park, Sport Courts, Hike/Bike Trails, Kayaking & More!
$871,490
3908 Waxahachie Rd Leander, TX 78641
- Type:
- Single Family
- Sq.Ft.:
- 4,132
- Status:
- Active
- Beds:
- 5
- Lot size:
- 0.2 Acres
- Year built:
- 2024
- Baths:
- 6.00
- MLS#:
- 3870617
- Subdivision:
- Edgewood
ADDITIONAL INFORMATION
Welcome to the Dickinson--one of our most popular floorplans here in Edgewood! This North facing Classic Series plan on a 60' lot features 5 bedrooms, 4 full & 2 half bathrooms and 4,132 square feet of functional living space. As you enter the spacious foyer with high ceilings you will find a serene study tucked to one side and guest suite with attached bath on the other! Continue into the open concept dining room, kitchen, breakfast area, and family room, which features volume 2 story ceilings with 2 rows of windows. You will notice the extended luxury vinyl plank throughout the first floor common area of the home, with carpet in the downstairs bedrooms! Enjoy impressive features in the kitchen such as quartz countertops, gourmet kitchen with gas cooktop, and 42" custom cabinets. Enter your owner's suite through a private entry off the kitchen. The owner's bedroom features beautiful sloped ceilings and an extended bay window. Through the double doors in the owner's bedroom, enter your bath retreat, complete with an impressive walk-in closet, double vanities, garden-style tub and a walk-in shower. Head outside to your extended covered patio perfect for outdoor entertaining! Upstairs, you will find an open railing view into the family room, a spacious game room with sloped ceilings, additional guest suite with attached bath, 2 additional bedrooms with large closets and large media room. There is plenty of room for the whole family in this home. Contact us today for more information! This home will be completed in Janurary 2025!
$620,000
3317 Venezia Vw Leander, TX 78641
- Type:
- Single Family
- Sq.Ft.:
- 2,545
- Status:
- Active
- Beds:
- 4
- Lot size:
- 0.18 Acres
- Year built:
- 2016
- Baths:
- 4.00
- MLS#:
- 2555584
- Subdivision:
- Travisso Ph 2 Sec 1d
ADDITIONAL INFORMATION
Welcome to 3317 Venezia View, a beautifully crafted two-story, 4-bedroom home nestled in the coveted Travisso community of Leander. This spacious and thoughtfully designed residence offers the perfect balance of modern comfort and family-friendly functionality, complete with a game room and exceptional community amenities. The master suite, located on the first floor, provides both convenience and privacy. It features a generous walk-in closet and a spa-like en-suite bathroom with a double vanity, soaking tub, and separate shower. Upstairs, three additional well-sized bedrooms offer ample space for family members or guests, while the game room on this level offers endless possibilities for family entertainment, a playroom, or a media room. The open-concept floor plan seamlessly connects the kitchen, dining, and living areas, with high ceilings and large windows that allow natural light to flood the home. The heart of the home is the gourmet kitchen, which boasts modern stainless-steel GE appliances, beautiful granite countertops, and ample storage. Whether you’re preparing family meals or hosting gatherings, this kitchen is both functional and stylish. Step outside to your private backyard, where you’ll find space to relax, entertain, or create your ideal outdoor retreat. The backyard features a covered patio as well. Travisso is known for its family-friendly atmosphere and offers access to fantastic amenities, including a clubhouse, miles of scenic nature trails, and a sparkling community pool—perfect for outdoor recreation and socializing with neighbors. This home is just minutes away from top-rated schools, shopping, dining, and major highways. Enjoy easy access to everything Leander and nearby Austin have to offer. Don’t miss your chance to own this exceptional property. Schedule your private tour of 3317 Venezia View today!
$324,900
417 Northern Trl Leander, TX 78641
- Type:
- Single Family
- Sq.Ft.:
- 1,569
- Status:
- Active
- Beds:
- 3
- Lot size:
- 0.17 Acres
- Year built:
- 1994
- Baths:
- 1.00
- MLS#:
- 5501802
- Subdivision:
- Mason Creek North Sec 01 Rep
ADDITIONAL INFORMATION
Seller has just completed the full Remodel. Included is the paint, flooring, granite counter tops, sinks, range, microwave, ceiling fans, mirror and more. Come take a look. Garage has been converted to large living area for the home and has a new mini split AC unit. . Long driveway with plenty of parking. 4 sides brick home with over sized front porch and eaves all around. Come look today so you can be in before the holiday season.
$824,990
3909 Waxahachie Rd Leander, TX 78641
- Type:
- Single Family
- Sq.Ft.:
- 4,218
- Status:
- Active
- Beds:
- 5
- Lot size:
- 0.19 Acres
- Year built:
- 2024
- Baths:
- 6.00
- MLS#:
- 8590761
- Subdivision:
- Edgewood
ADDITIONAL INFORMATION
Welcome to the stunning San Marcos plan! One of our largest floorplans offered in Edgewood on 60 foot and 70 foot lots! This Classic Series 4,218 sq ft home will be completed in December of 2024. This home features a spacious and open layout on the first floor. Walk in and you're greeted by a spacious study with french doors, and a formal dining room, perfect for hosting! Speaking of hosting, if you have guests staying longterm, you have a secondary bedroom with an attached bath on the first floor. Tucked off the spacious kitchen is the owners suite, which features 2 closets and a bay window. This home also has a door connecting the primary bathroom to the laundry room. Upstairs, you have a large gameroom, 3 bedrooms, 3 full bathrooms, and a media room! Contact us today to schedule an appointment!
$693,000
1601 Stinnett Ln Leander, TX 78641
- Type:
- Single Family
- Sq.Ft.:
- 3,143
- Status:
- Active
- Beds:
- 4
- Lot size:
- 0.17 Acres
- Year built:
- 2020
- Baths:
- 3.00
- MLS#:
- 1844956
- Subdivision:
- Mason Ranch Ph 1 Sec 6
ADDITIONAL INFORMATION
Over $25,000 worth of furniture and equipment can convey with the sale! This immaculate two-story, four-bedroom,2.5-bath plus an office and a loft boasts an open floor plan with soaring high ceilings and designer upgrades throughout, offering a pristine, like-new condition. The chef's kitchen, featuring a large granite center island, flows seamlessly into the living room, which is highlighted by a striking floor-to-ceiling stone fireplace. The spacious owner's suite is conveniently located on the first floor for added privacy, and the luxurious primary bath includes a soaking tub, walk-in shower, and dual vanities. Upstairs, you'll find a versatile loft space along with three additional bedrooms and a full bathroom. The backyard offers serene views of a greenbelt, while the screened-in patio is perfect for enjoying the outdoors in comfort. A large front porch adds charm and ample space for relaxing. The home is ideally situated near top-rated schools, highways, shopping, and dining options, all within a quiet, safe neighborhood. With plenty of parking for guests and access to the community pool, this home is perfect for both entertaining and family living.
$849,990
3821 Fulton Rd Leander, TX 78641
- Type:
- Single Family
- Sq.Ft.:
- 4,688
- Status:
- Active
- Beds:
- 5
- Lot size:
- 0.22 Acres
- Year built:
- 2024
- Baths:
- 6.00
- MLS#:
- 4966540
- Subdivision:
- Edgewood
ADDITIONAL INFORMATION
The Rio Grande is our largest home. This bright open space boasts a downstairs owner's suite, downstairs secondary bedroom w/attached bath and walk-in closet, formal dining, study and high ceilings. The huge family room has two stories of windows and is open to below. The gourmet kitchen opens to a large breakfast area. An upgraded extended patio is complete with a gas line for outdoor cooking and entertaining. As for the upstairs, there is a loft, an even bigger game room, and then the largest media room you've ever seen. There are 3 more bedrooms upstairs. This bright open concept 2 story has plenty of upgrades including the following: 8' interior & front doors White kitchen cabinets w/satin nickel hardware Gourmet kitchen Quartz countertops Upgraded LVP flooring throughout the common area downstairs. Open metal railing at balcony and stairs Upgraded lighting in owner's bedroom, family room, study and game room
$719,840
3804 Prosper Rd Leander, TX 78641
- Type:
- Single Family
- Sq.Ft.:
- 2,785
- Status:
- Active
- Beds:
- 4
- Lot size:
- 0.13 Acres
- Year built:
- 2024
- Baths:
- 4.00
- MLS#:
- 3391601
- Subdivision:
- Edgewood
ADDITIONAL INFORMATION
This popular Belmont floor plan comes with spectacular views! The home is at the top of a hill and backs to green space overlooking the valley. The entrance is open to above and is near a large study. The foyer leads to a spacious kitchen and dining area, which then flows to a wonderful family room that opens to the above game room. The downstairs owner's bedroom features a beautiful bay window and dual sink vanity and deluxe bath. Upstairs, off of the large game room, you'll find 2 bedrooms, both with walk-in closets that share a dual sink bathroom. There is also another large guest bedroom with it's own full bath that includes standing shower and walk in closet. An extended covered patio, equipped with w/gas stub overlooks a large backyard. This home is estimated to be completed in January 2025.
$595,000
728 Landing Ln Leander, TX 78641
- Type:
- Single Family
- Sq.Ft.:
- 3,094
- Status:
- Active
- Beds:
- 4
- Lot size:
- 0.17 Acres
- Year built:
- 2021
- Baths:
- 3.00
- MLS#:
- 9018354
- Subdivision:
- Hawkes Landing
ADDITIONAL INFORMATION
Welcome to your retreat in the Hawkes Landing community. This two-story haven boasts four spacious bedrooms, three full baths, and an open floor plan designed for both luxury and functionality. Step inside to discover a seamless flow from the tiled foyer to the expansive living areas, where the heart of the home awaits. The extended center island, adorned with upgraded pendant lighting, anchors the kitchen, offering both a focal point for gatherings and ample space for culinary creations. Entertain with ease in the adjoining living and dining areas, where natural light pours in through the blinds and curtains-draped windows, accentuating the meticulously crafted details of the Princeton floor plan. Escape to the tranquility of the primary suite, conveniently located on the main level, complete with dual vanity, standing shower, and a luxurious tub for ultimate relaxation. Ascend the staircase to discover a retreat of its own on the second level, where tiled floors transition seamlessly to rich wood, creating a warm and inviting atmosphere throughout. A study with French doors offers the perfect space for productivity or reflection, while a covered patio with tiled floor beckons you to unwind outdoors. With upgrades and enhancement already in place, this home is move-in ready. Don't miss your chance to view this property - schedule your showing today.

Listings courtesy of ACTRIS MLS as distributed by MLS GRID, based on information submitted to the MLS GRID as of {{last updated}}.. All data is obtained from various sources and may not have been verified by broker or MLS GRID. Supplied Open House Information is subject to change without notice. All information should be independently reviewed and verified for accuracy. Properties may or may not be listed by the office/agent presenting the information. The Digital Millennium Copyright Act of 1998, 17 U.S.C. § 512 (the “DMCA”) provides recourse for copyright owners who believe that material appearing on the Internet infringes their rights under U.S. copyright law. If you believe in good faith that any content or material made available in connection with our website or services infringes your copyright, you (or your agent) may send us a notice requesting that the content or material be removed, or access to it blocked. Notices must be sent in writing by email to [email protected]. The DMCA requires that your notice of alleged copyright infringement include the following information: (1) description of the copyrighted work that is the subject of claimed infringement; (2) description of the alleged infringing content and information sufficient to permit us to locate the content; (3) contact information for you, including your address, telephone number and email address; (4) a statement by you that you have a good faith belief that the content in the manner complained of is not authorized by the copyright owner, or its agent, or by the operation of any law; (5) a statement by you, signed under penalty of perjury, that the information in the notification is accurate and that you have the authority to enforce the copyrights that are claimed to be infringed; and (6) a physical or electronic signature of the copyright owner or a person authorized to act on the copyright owner’s behalf. Failure to include all of the above information may result in the delay of the processing of your complaint.
Leander Real Estate
The median home value in Leander, TX is $405,000. This is lower than the county median home value of $439,400. The national median home value is $338,100. The average price of homes sold in Leander, TX is $405,000. Approximately 73.25% of Leander homes are owned, compared to 22.11% rented, while 4.64% are vacant. Leander real estate listings include condos, townhomes, and single family homes for sale. Commercial properties are also available. If you see a property you’re interested in, contact a Leander real estate agent to arrange a tour today!
Leander, Texas has a population of 57,696. Leander is more family-centric than the surrounding county with 47.66% of the households containing married families with children. The county average for households married with children is 41.39%.
The median household income in Leander, Texas is $117,090. The median household income for the surrounding county is $94,705 compared to the national median of $69,021. The median age of people living in Leander is 35 years.
Leander Weather
The average high temperature in July is 94.3 degrees, with an average low temperature in January of 37.6 degrees. The average rainfall is approximately 35.6 inches per year, with 0.2 inches of snow per year.
