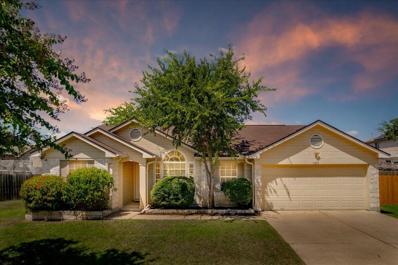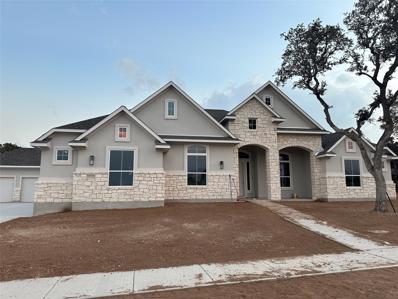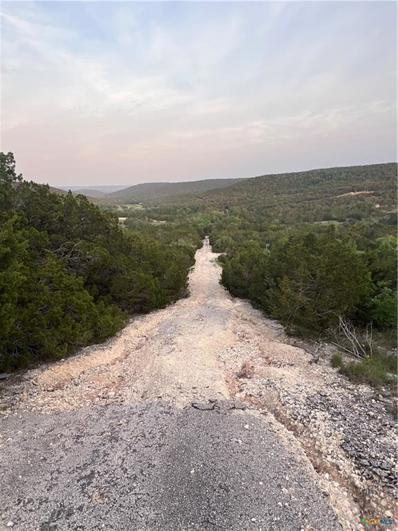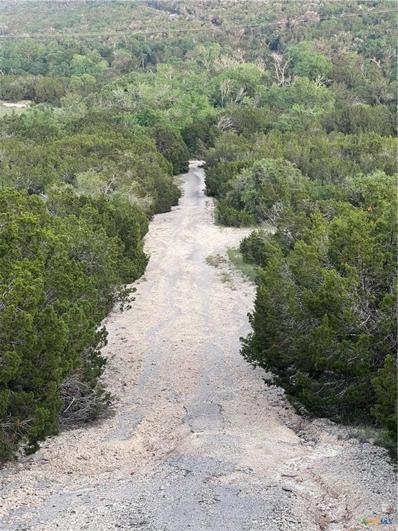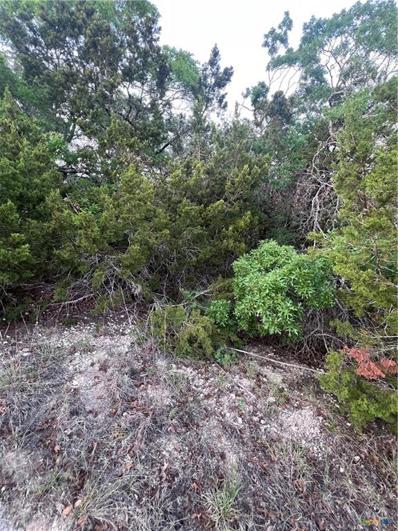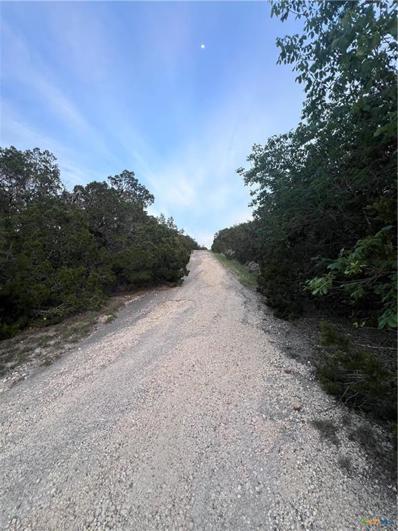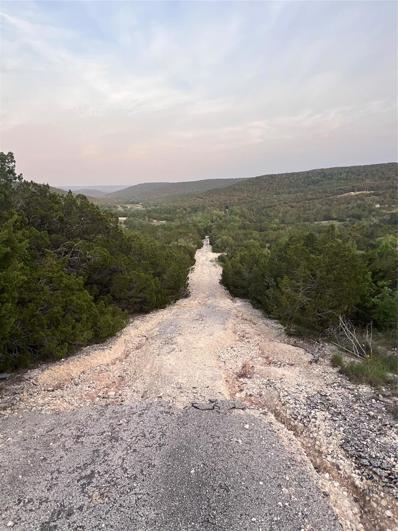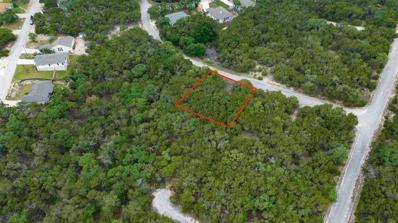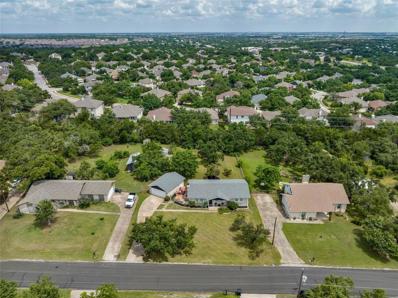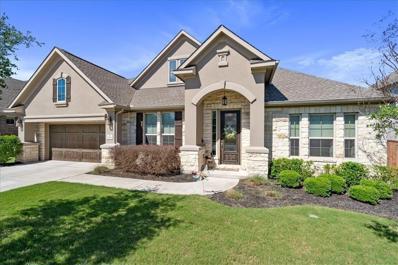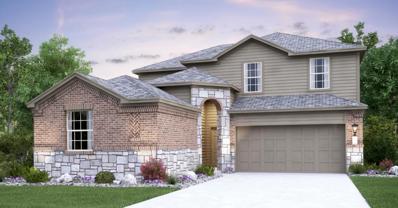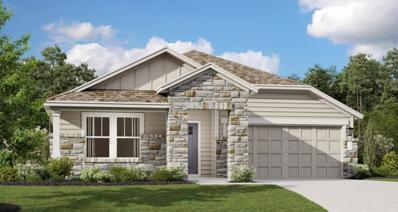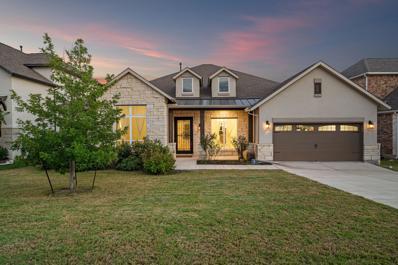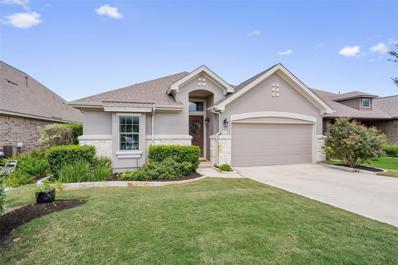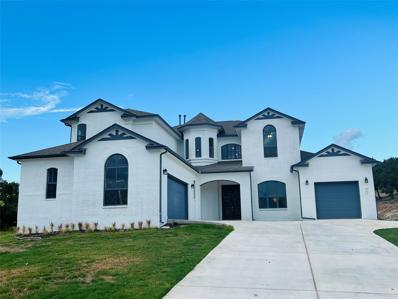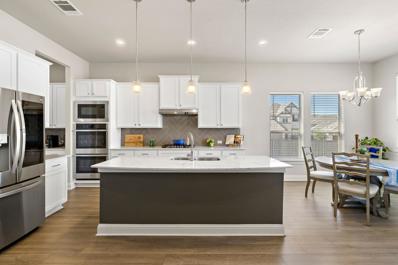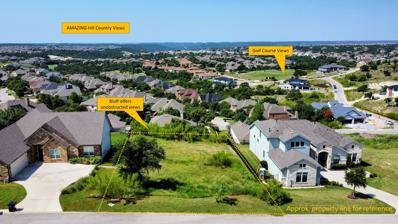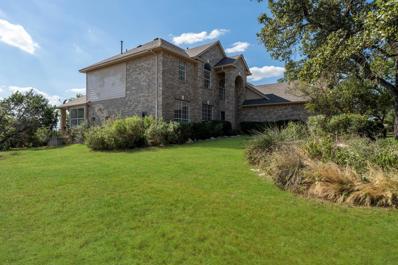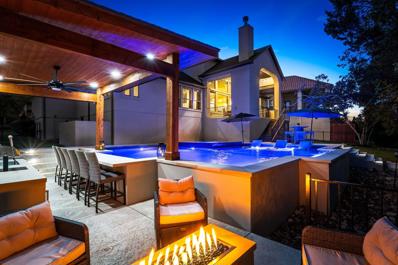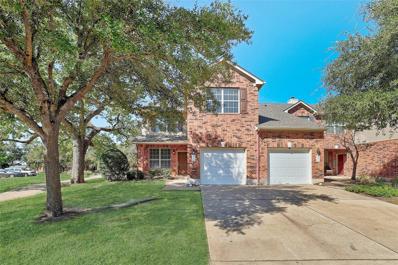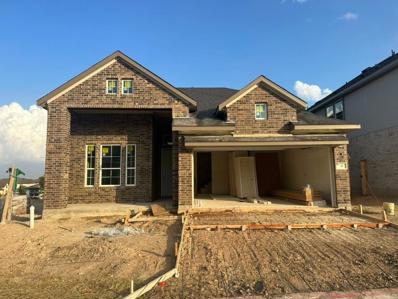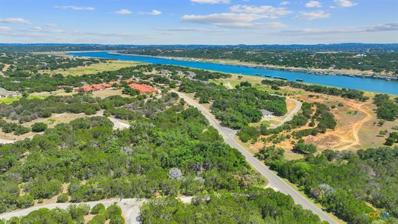Leander TX Homes for Rent
$300,000
1305 Nightshade Ln Leander, TX 78641
- Type:
- Single Family
- Sq.Ft.:
- 1,257
- Status:
- Active
- Beds:
- 3
- Lot size:
- 0.16 Acres
- Year built:
- 1998
- Baths:
- 2.00
- MLS#:
- 2712921
- Subdivision:
- Mason Creek Sec 03-a
ADDITIONAL INFORMATION
Nestled within the established, tree-lined Mason Creek community, this charming single-story home showcases inviting curb appeal with mature trees and attractive landscaping. As you enter, a freshly painted interior highlights the bright, neutral design where towering ceilings create a spacious and airy feel. The beautiful wood flooring seamlessly flows from the living room to the dining area for a continuous flow through the communal spaces. The kitchen was designed with a large opening over a breakfast bar that looks into the dining area – perfect for easy communication and serving. The home’s thoughtful split layout places the primary suite on the opposite side of the house from the secondary bedrooms to ensure privacy. The primary suite offers high ceilings, an ensuite bath with a dual vanity, and a sizable walk-in closet. Stepping out to the backyard, you’ll find your perfect escape! The expansive covered patio is surrounded by beautiful landscaping, offering both sun-filled and shady spots for relaxation and entertaining. Additional highlights include a recent roof replacement to ensure buyers' confidence, as well as garage highlights including a 220V outlet and abundant shelf storage. Located in the unbeatable Leander area, this home is a stone’s throw from Crystal Falls Parkway with quick access to Crystal Falls Golf Club, numerous parks, a plethora of retail and dining options, HEB, and US-183. Positioned centrally among all schools, your commute is only 5 minutes to Camacho Elementary, Leander Middle School, and Leander High School. Come check it out today!
$924,995
1080 Riva Ridge Leander, TX 78633
- Type:
- Single Family
- Sq.Ft.:
- 2,839
- Status:
- Active
- Beds:
- 4
- Lot size:
- 0.52 Acres
- Year built:
- 2024
- Baths:
- 5.00
- MLS#:
- 4554423
- Subdivision:
- Bryson
ADDITIONAL INFORMATION
Discover unparalleled luxury in this stunning 4-bedroom, 4.5-bathroom home, designed for both relaxation and entertainment. Step outside onto the Texas-sized outdoor patio, where endless possibilities for relaxation and gatherings await. This home is a showcase of custom finishes and countless upgrades, perfect for the discerning homeowner. Enter and embrace the culinary enthusiast in you with two kitchen islands and beautiful cabinets. The kitchen seamlessly opens to the living and dining rooms, creating a perfect blend of style and functionality. Whether you're immersed in work or enjoying leisure time, this home caters to both productivity and recreation with its dedicated study and game room, offering a versatile living experience. The primary suite is a private retreat, providing a spa-like feel with a walk-in shower, garden tub, dual vanities, and an oversized closet. Every detail of this home has been thoughtfully designed to enhance your lifestyle. Located in the highly sought-after Bryson community, residents enjoy access to a resort-style pool, playground, elementary school, park, dog park, fishing ponds, amenity center, gathering fire pit, splash pad, mature trees, and miles of hiking trails. The community is conveniently located just minutes away from numerous entertainment options, restaurants, shopping, the CapMetro Rail Station, and the new NorthLine Mall. Don't miss the opportunity to make this exquisite property your own and experience the best of luxury living in the heart of Texas Hill Country.
- Type:
- Land
- Sq.Ft.:
- n/a
- Status:
- Active
- Beds:
- n/a
- Lot size:
- 0.22 Acres
- Baths:
- MLS#:
- 557070
- Subdivision:
- Bar-K Ranches 14
ADDITIONAL INFORMATION
Come build your dream home today!
- Type:
- Land
- Sq.Ft.:
- n/a
- Status:
- Active
- Beds:
- n/a
- Lot size:
- 0.22 Acres
- Baths:
- MLS#:
- 557066
- Subdivision:
- Bar-K Ranches 14
ADDITIONAL INFORMATION
Come build your dream home!
- Type:
- Land
- Sq.Ft.:
- n/a
- Status:
- Active
- Beds:
- n/a
- Lot size:
- 0.25 Acres
- Baths:
- MLS#:
- 557032
- Subdivision:
- Bar-K Ranches 16
ADDITIONAL INFORMATION
Come build your dream home here!
- Type:
- Land
- Sq.Ft.:
- n/a
- Status:
- Active
- Beds:
- n/a
- Lot size:
- 0.22 Acres
- Baths:
- MLS#:
- 557028
- Subdivision:
- Bar-K Ranches 16
ADDITIONAL INFORMATION
Come build your dream home!
- Type:
- Land
- Sq.Ft.:
- n/a
- Status:
- Active
- Beds:
- n/a
- Lot size:
- 0.22 Acres
- Baths:
- MLS#:
- 9940629
- Subdivision:
- Bar-k Ranches 14
ADDITIONAL INFORMATION
Come build your dream home today!
$45,000
20203 Lee Ln Leander, TX 78645
- Type:
- Land
- Sq.Ft.:
- n/a
- Status:
- Active
- Beds:
- n/a
- Lot size:
- 0.26 Acres
- Baths:
- MLS#:
- 4448990
- Subdivision:
- Highland Lake Estates Sec 02
ADDITIONAL INFORMATION
Buyers agent needs to confirm city restrictions and deed restrictions. Survey is attached. Stunning vacant lot located in the popular lake town Lago Vista. The lot is tucked away and ready for a home-site.
$426,900
1103 Oakwood Dr Leander, TX 78641
- Type:
- Single Family
- Sq.Ft.:
- 1,479
- Status:
- Active
- Beds:
- 3
- Lot size:
- 0.41 Acres
- Year built:
- 1967
- Baths:
- 2.00
- MLS#:
- 1860349
- Subdivision:
- Timberline West Sec 1
ADDITIONAL INFORMATION
NO HOA! Discover the perfect blend of comfort and convenience with this charming single-story home in central Leander. Nestled on nearly half an acre of lush, mature landscaping, this 3-bedroom, 2-bathroom gem offers privacy and serenity without HOA restrictions. The open floor plan creates a spacious feel, highlighted by excellent natural light and a cozy stone fireplace—perfect for the winter months. The kitchen, fully remodeled in 2021, features new cabinets, elegant granite countertops, and modern appliances. With fresh, new flooring throughout (no carpet!), both bathrooms have been completely updated, including a primary bathroom that boasts a luxurious custom stand-alone shower and a stylish sliding barn door. Step outside to enjoy the unique open breezeway, ideal for grilling or relaxing, and explore the expansive backyard, which includes a storage shed wired for electricity—perfect for a workshop or additional storage. Recent updates include a brand-new AC unit (2024), a new water heater, and an upgraded electrical panel for peace of mind. The detached 2-car garage offers extra versatility, featuring a bonus office or podcast studio. Plus, the washer and dryer, located in the garage, are included with the sale for added convenience. This well-maintained home offers modern updates paired with timeless charm, all in a desirable Leander location. Enjoy the peaceful homestead vibe while being close to city conveniences. Don't miss out—schedule your viewing today!
$849,999
1513 Burr Pkwy Leander, TX 78641
- Type:
- Single Family
- Sq.Ft.:
- 3,816
- Status:
- Active
- Beds:
- 4
- Year built:
- 2016
- Baths:
- 4.00
- MLS#:
- 9142121
- Subdivision:
- Mason Ranch Ph 2 Sec 1
ADDITIONAL INFORMATION
Beautiful Ashton Woods open design one-story home with game room/media room upstairs. This home features a large open concept kitchen with stainless steel Kitchen Aid appliances and built in oven, cooktop range with 6 burners, built in ice maker and wine fridge, living area with abundant natural lighting, gorgeous formal dining wood accent wall, office to suit the remote working professional. Upstairs is pre-wired for surround sound and plumbing set for a wet bar. The home has 4 bedrooms plus office and 3 1/2 baths. Massive utility room with lots of cabinet space. The primary bedroom is located on the main floor to provide ample privacy, with a breathtaking marble primary bathroom and a large walk in closet. Over $150,000 in upgrades throughout. A short walking distance to Whitestone Elementary with a direct walking path cut-through in the neighborhood. Minutes from Randall's and HEB grocery stores, shopping, dining, and healthcare. This home is ideal for the large or multi-generational family! The owner is the Real Estate agent.
$585,990
2001 Gilmer Way Leander, TX 78641
- Type:
- Single Family
- Sq.Ft.:
- 2,956
- Status:
- Active
- Beds:
- 5
- Lot size:
- 0.21 Acres
- Year built:
- 2024
- Baths:
- 4.00
- MLS#:
- 6877295
- Subdivision:
- Devine Lake
ADDITIONAL INFORMATION
This two-story Next Gen® home design is great for large households. The first floor includes an attached private suite with its own separate entrance, living room, bedroom, bathroom and kitchenette. In the main home is an open living area and an owner’s suite. Upstairs are three bedrooms and a versatile game room, that is great for kids and teenagers.
$474,990
1269 Aquilla Ln Leander, TX 78641
- Type:
- Single Family
- Sq.Ft.:
- 2,356
- Status:
- Active
- Beds:
- 4
- Lot size:
- 0.16 Acres
- Year built:
- 2024
- Baths:
- 3.00
- MLS#:
- 7887565
- Subdivision:
- Devine Lake
ADDITIONAL INFORMATION
This single-story home is perfect for those who value space and comfort with four bedrooms in total, including an owner’s suite with a full bathroom. The open living space is located toward the back of the home and includes a versatile retreat that can be used as a den or home office. Plus, there is a small covered patio in the back.
$949,000
4624 Vieste Vw Leander, TX 78641
- Type:
- Single Family
- Sq.Ft.:
- 3,703
- Status:
- Active
- Beds:
- 4
- Lot size:
- 0.26 Acres
- Year built:
- 2020
- Baths:
- 4.00
- MLS#:
- 6338077
- Subdivision:
- Travisso
ADDITIONAL INFORMATION
Welcome to this stunning one-story home in Travisso, backing to a serene greenbelt. This 4-bedroom, 4-bathroom residence boasts over $100K in builder upgrades, providing the ultimate in luxury and comfort. Two primary suites, each with spa-like en suite bathrooms, feature oversized walk-in showers. One of the primary baths also includes a large soaking tub for relaxation. The chef's kitchen is a showstopper, with custom waterfall counters on an oversized island with bar seating, a gas cooktop, double ovens, and abundant counter space. Wood-look tile floors flow through the living areas, complementing the soaring ceilings and the cozy fireplace in the living room. Telescoping sliding doors open to the covered patio, where you can enjoy breathtaking greenbelt views. A flex space with a closet offers the perfect setting for a home office, while a third bedroom also features an en suite bath. The extended patio includes hookups for an outdoor kitchen, ideal for entertaining. A pool rendering is available for those envisioning the perfect backyard oasis. Additional features include a 3-car tandem garage. Amenities such as a clubhouse, pool, sports courts, and walking trails make this fabulous neighborhood the perfect place to enjoy an active and vibrant lifestyle.
- Type:
- Single Family
- Sq.Ft.:
- 1,918
- Status:
- Active
- Beds:
- 4
- Lot size:
- 0.13 Acres
- Year built:
- 2013
- Baths:
- 2.00
- MLS#:
- 6606474
- Subdivision:
- Bluffs At Crystal Falls Sec 2
ADDITIONAL INFORMATION
Welcome to your charming one story abode nestled in the desirable Bluffs at Crystal Falls in Leander, Texas! This single-story home is a perfect blend of warmth, style, and functionality, tailored for modern, easy living. Great one story flexible open floor plan with 4 bedrooms or 3 beds plus office, 2 full baths, high ceilings, spacious kitchen, formal dining area and large open concept living. Home is complete with a lovely covered patio that sits higher than other homes, giving you an amazing view! Don't forget that because you are in Crystal Falls, you get all of the amenities that come with the neighborhood! Multiple pools, tennis courts, 18 hole Crystal Falls golf course, playground, fishing pond, disc golf course, volleyball courts, and numerous walking trails. Enjoy the Crystal Falls lifestyle- a mix of top tiered amenities, convenience, and a high end community. Both the elementary and middle school are within walking distance from the home. Residents of Crystal Falls enjoy the convenience of close proximity to neighborhood amenities, shopping, restaurants, Domain, Apple, Google, and many medical services. Come see it today!
$1,395,000
3636 Walkaloosa Way Leander, TX 78641
- Type:
- Single Family
- Sq.Ft.:
- 3,693
- Status:
- Active
- Beds:
- 5
- Lot size:
- 1.22 Acres
- Year built:
- 2023
- Baths:
- 4.00
- MLS#:
- 2823477
- Subdivision:
- Bonnet Tract Sub
ADDITIONAL INFORMATION
Completed in March, 2024 with a recent custom renovation, this Leander home has a luxury fie star vibe and emanates luxury. Privacy with views of nature on this 1.2 acre/ cul-de-sac home site in Leander. The kitchen is a work of art with stunning new lights, custom painted island, brass fixtures, high end appliances, and a more sensible layout. New designer lighting in the entry and great room with an updated floor to ceiling stacked stone fireplace wall. Tastefully remodeled bathrooms sparkle and shine with touches of gold and smooth marble like surfaces. The primary bath (reconfigured for a shared space soaking tub and shower) is stunning with high end warm wood cabinets, gold/brass fixtures, a tub/shower room – artfully designed with the goal of opulence successfully achieved. This floorplan covers all the bases with five bedrooms, four full baths, great room open to the kitchen, dedicated office, laundry, and second living/game room. Convenient location just minutes from Highway 183, Ronald Reagan, shopping, and restaurants. Award winning Leander schools.
- Type:
- Single Family
- Sq.Ft.:
- 2,535
- Status:
- Active
- Beds:
- 4
- Lot size:
- 0.27 Acres
- Year built:
- 2021
- Baths:
- 3.00
- MLS#:
- 8589734
- Subdivision:
- Bar W Ranch
ADDITIONAL INFORMATION
Spacious and meticulously maintained one-owner home in the coveted Bar W Ranch community! Nestled on a desirable .271-acre corner lot, Facing East, this beautiful property showcases inviting curb appeal, a 3-car tandem garage, and a huge backyard perfect for outdoor entertaining. The home features a neutral tone with LVP flooring and recessed lighting to enhance the naturally bright aesthetic. The layout places the primary suite at the rear of the home for privacy, while the front hosts a guest bedroom with an ensuite bath and walk-in closet. The kitchen is a dream, sporting two-toned cabinetry, quartz counters, a herringbone backsplash design, and built-in appliances including double ovens and a gas range. A large island separates the kitchen from the living room, creating an ideal open-concept design that encourages connection. There's a perfect space for a coffee bar with a pantry across from it and two dining areas including a casual breakfast nook and a formal dining room. The primary suite showcases panoramic windows and an impressive ensuite bath with a large walk-in shower, separate vanities, and a relaxing soaking tub set between them. A flex room is currently suitable for a dedicated home office, but could easily be utilized as a bedroom since it has a closet! Residents of Bar W Ranch enjoy a wealth of amenities including a brand new pool amenity center that opened in summer ’24! High speed fiber internet. The community is zoned to highly rated Liberty Hill ISD with an elementary school in the neighborhood is located near the San Gabriel River with scenic walking trails and only 1 mile from HEB! Come check it out today!
$799,900
2717 Highland Trl Leander, TX 78641
- Type:
- Single Family
- Sq.Ft.:
- 3,442
- Status:
- Active
- Beds:
- 4
- Lot size:
- 0.23 Acres
- Year built:
- 2010
- Baths:
- 4.00
- MLS#:
- 5057004
- Subdivision:
- Highlands At Crystal Falls Sec I Ph 1
ADDITIONAL INFORMATION
Welcome to a stunning Taylor Morrison model home in the highly sought-after Highlands at Crystal Falls. This stately 4-bedroom, 3.5-bath residence exudes luxury and comfort in a picturesque setting. Located on a serene cul-de-sac, it features lush landscaping and captivating views of the community fishing pond, park, and one of the two sparkling swimming pools. Step inside to discover elegant wood floors throughout the open, airy layout. The formal dining room and dedicated study provide versatile spaces for both entertaining and productivity. The heart of the home is the bright, chef-inspired kitchen with honed granite countertops, seamlessly overlooking the spacious family room—perfect for daily living and hosting gatherings. The first-floor primary suite is a true retreat, featuring a luxurious soaking tub, separate shower, dual vanities, and a large walk-in closet. Upstairs, you'll find three generously sized secondary bedrooms, two full baths, a versatile game room and an expansive media/flex room offering additional space for relaxation or entertainment. Additional highlights include a 3-car garage and access to an array of community amenities. Enjoy fishing, golfing, tennis, swimming, hiking, biking, and sand volleyball, all within the vibrant Highlands at Crystal Falls neighborhood. Don’t miss this opportunity to own a meticulously crafted home that combines elegance with an active lifestyle. Experience the perfect blend of sophistication and convenience in this exceptional property.
$270,000
2317 Quarry Loop Leander, TX 78641
- Type:
- Land
- Sq.Ft.:
- n/a
- Status:
- Active
- Beds:
- n/a
- Lot size:
- 0.33 Acres
- Baths:
- MLS#:
- 6706421
- Subdivision:
- Fairways At Crystal Falls Sec
ADDITIONAL INFORMATION
One of the best lots left in Fairways at Crystal Falls! AMAZING opportunity to perch your future home overlooking the hills, homes, and golf course of Crystal Falls and the Hill Country beyond. Don't miss your chance to build on a lot with unobstructed views thanks to the bluff+retaining wall on the back edge of the lot. Great privacy from back neighbors. Enjoy all Crystal Falls amenities (pool, playground, golf!, disc golf, etc.) in the gated Fairways of Crystal Falls. Quick access to acclaimed Whitestone Elementary School and area shopping and dining.
$975,000
702 Timarron Dr Leander, TX 78641
- Type:
- Single Family
- Sq.Ft.:
- 3,210
- Status:
- Active
- Beds:
- 4
- Lot size:
- 1.3 Acres
- Year built:
- 2000
- Baths:
- 4.00
- MLS#:
- 7469362
- Subdivision:
- Grand Mesa At Crystal Falls
ADDITIONAL INFORMATION
Rare opportunity!! 1.3 acrea Oversized Lot with Hill Country Views from Original Owner who is downsizing and priced for you to add your personal choices! Roof replaced in 2022, HVAC system replaced around 2022! Beautiful curved staircase off open Entrance and Living Room. All rooms are huge!! Main floor boasts large Dining Area, well laid out Kitchen with Bar area off Breakfast room. Kitchen and Breakfast are open to the Two-Story Living Room with Fireplace and Custom Built-ins!! Master Ensuite Bedroom is privately tucked off Living Area and boasts plenty of space for all your King Sized furniture!! Master Ensuite Bath has Separate Vanities, Separate Shower, Separate Soaking Tub and Water closet! Huge Walk-in Closet for great storage!! All Downstairs carpet has been removed to start your remodel! Upstairs holds 3 bedrooms and open Living/Gameroom area! Two bedrooms share a Hollywood bath with new vanity. On the other side of the open Living area, another Bedroom has a private full bath! Huge walk-in ATTIC storage for seldom used, easily accesible items! Almost 1.5 acres with privacy, HUGE deck and imported fireplace. Yard has plenty of room to add your own pool! Private, open yard and 3 car garage complete this great opportunity!! Amenities the owners can enjoy include Golf Course, 2 Community Pools, a large Pavillon, Tennis Courts and Playground! Secure gated family community at a great price! Seller will contribute to Buyer's costs with acceptable offer!! Come see today and create your perfect home!!
$1,370,000
3804 Venezia Vw Leander, TX 78641
- Type:
- Single Family
- Sq.Ft.:
- 4,064
- Status:
- Active
- Beds:
- 5
- Lot size:
- 0.66 Acres
- Year built:
- 2015
- Baths:
- 5.00
- MLS#:
- 7295284
- Subdivision:
- Travisso Sec 1 Ph 2
ADDITIONAL INFORMATION
Welcome to this impeccably maintained Drees home in the highly sought-after Travisso community, where luxury meets tranquility. Owned and lovingly cared for by the original owners, this home offers sophisticated living with wood floors throughout the main level and soaring 20-foot ceilings that fill the space with natural light. The gourmet chef’s kitchen features stainless steel appliances, double ovens, a large island, and seamlessly flows into the open living and dining areas, perfect for entertaining. This stunning residence boasts a spacious primary suite, and additional bedroom with ensuite bathroom on the first floor, with three additional bedrooms upstairs. The second level also includes a generous landing area, perfect for game day. Step outside to your private oasis on a sprawling 0.66-acre lot, heavily wooded for ultimate privacy. The resort-style pool, complete with a spa, swim-up bar, and fully covered outdoor kitchen (installed in 2022) make this backyard an entertainer’s dream. Enjoy evenings by the fireplace on the covered patio, or swimming in the heated pool, all while enjoying the serenity and privacy of nature. Nestled in a vibrant neighborhood with miles of hike and bike trails, an amenity center, a luxury pool and splashpad, a large gym, and a playground, this home is also zoned to the highly acclaimed Leander Independent School District, making it the ideal blend of luxury and community.
- Type:
- Townhouse
- Sq.Ft.:
- 1,892
- Status:
- Active
- Beds:
- 3
- Lot size:
- 0.06 Acres
- Year built:
- 2005
- Baths:
- 3.00
- MLS#:
- 8810143
- Subdivision:
- Lakeline Ranch Ph 04 Amd
ADDITIONAL INFORMATION
Recently updated and move-in ready Lakeline Ranch Townhome. Nice large corner unit with a fenced backyard. Open 2-story floorplan features 3 bedrooms upstairs, 2.5 baths, kitchen, dining, living room and a flex space. All appliances convey, including the refrigerator, washer & dryer. Recent $20K in updates including wood-look tile floors throughout, interior paint, fixtures, knobs, ceiling fans, faucets, blinds, garage door etc. Roof replaced Aug 2024 & HVAC 2021. The largest floorplan in the community, end unit with spacious rooms, neutral colors, lots of windows and natural light with plenty of storage. Located in a gated community with parklike grounds and mature trees. The monthly HOA dues allow residents access to the adjacent Lakeline Ranch community amenities inc., pool, playground, sports court, sand volleyball court, disc golf, covered picnic area and park. Super low maintenance the HOA maintains the front lawn and much of the exterior of the property. Convenient location close to schools, shopping, dining, entertainment, and easy access to highways. Great for an investor or first time home buyer.
- Type:
- Single Family
- Sq.Ft.:
- 2,442
- Status:
- Active
- Beds:
- 4
- Lot size:
- 0.13 Acres
- Year built:
- 2024
- Baths:
- 3.00
- MLS#:
- 6759951
- Subdivision:
- Deerbrooke Cottages
ADDITIONAL INFORMATION
Chesmar Home's Peyton floor plan welcomes you with an impressive 20-foot tall entryway that opens to the living space. This stunning four-bedroom, three-bath home has everything you need and more! The first floor features a large kitchen equipped with modern cabinets and quartz countertops, which flows effortlessly into the dining and family room. Your family and friends will enjoy the oversized outdoor living area just off the family room. In the primary bedroom, you'll find a beautiful tray ceiling and an inviting bathroom with dual vanities. The first floor also includes a second bedroom, a bathroom, and a spacious utility room for your convenience. Upstairs, there are two additional bedrooms, a game room, and a third bathroom, providing plenty of space for everyone. The home is completed with luxury vinyl planking in the main living areas, offering both style and durability. This home is expected to be completed by January 2025 and is ready for your family’s unique touch, eager to become a true home instead of just a house. If you have any questions or would like more information, please don’t hesitate to reach out. Have a fantastic day! PROPERTY IS IN A PID
$1,198,987
2605 Homecoming Ct Leander, TX 78641
- Type:
- Single Family
- Sq.Ft.:
- 5,024
- Status:
- Active
- Beds:
- 5
- Lot size:
- 0.24 Acres
- Year built:
- 2009
- Baths:
- 6.00
- MLS#:
- 2465660
- Subdivision:
- Crystal Falls
ADDITIONAL INFORMATION
Nestled in a fabulous and highly desirable location, this magnificent two-story home offers the perfect combination of luxury, space, and lifestyle amenities. With 5 bedrooms and 5.5 bathrooms, this residence caters to those seeking both style and functionality. Upon entering, you'll be greeted by a foyer that flows into the staircase and formal spaces. An office with custom built-ins provides workspace, while the formal dining room features a butler’s passage that seamlessly connects to the pantry and kitchen. The kitchen is a chef's dream, with a large island, high-end appliances, and open sightlines to the casual dining area and the expansive living room, where a fireplace creates a cozy focal point. Outside, the covered patio offers another stunning space to unwind, complete with a second fireplace and ample decking surrounding a resort-style pool and hot tub. Whether you're hosting or enjoying a quiet evening, this space delivers. First floor boasts primary suite with large sitting area and giant closet. Great guest bedroom with ensuite full bath and separate entrance. The second floor offers more entertainment and relaxation options with a media room and game room, which open to a large covered balcony that overlooks the backyard oasis. A built-in desk nook provides a quiet spot for work or study. The additional three bedrooms on this floor are equally spacious, with two of them featuring their own private bathrooms. Other notable features include a single garage, a two car garage, central vacuum sys, whole house sprinkler sys (interior), yard sprinkler sys, smart receptacles and switches, surround sound system throughout, and more. Situated in a highly sought-after neighborhood with lots of amenities, this home provides convenient access to top-rated schools, shopping, dining, and recreation, making it the ultimate blend of luxurious living and prime location.
- Type:
- Single Family
- Sq.Ft.:
- 2,865
- Status:
- Active
- Beds:
- 4
- Lot size:
- 0.15 Acres
- Year built:
- 2013
- Baths:
- 3.00
- MLS#:
- 3491324
- Subdivision:
- Crystal Crossing
ADDITIONAL INFORMATION
Welcome to your dream home in Leander, TX — a spacious 2,865 square feet of elegance and comfort bathed in natural light. This stunning residence offers a seamless blend of space and sophistication. The kitchen is a chef’s delight, offering abundant cabinet space and functionality. For guest convenience, a well-placed half bath is located on the main floor. The oversized primary suite on the main floor promises a serene retreat. Enjoy the luxury of an ensuite bath equipped with a soaking tub and a separate shower, creating a perfect sanctuary to unwind. Head upstairs to discover a roomy loft family room, ideal for a game area or media center, adding another layer of versatility to this exceptional home. Upstairs, you'll find three additional generously-sized bedrooms, ensuring ample room for family and guests. The home’s versatile layout includes two living areas and two dining spaces, allowing everyone to find their favorite spot. The open concept design on the main level effortlessly connects the living and dining areas, while a formal dining room and a dedicated office provide additional flexibility. Outside, enjoy the charm of a large front yard and a private backyard oasis. The elevated side patio/deck, surrounded by a fence, is perfect for entertaining or relaxing in your outdoor retreat. Additionally, a neighborhood park with a playground and a nearby pond with a fountain offer delightful outdoor amenities. Complete with a two-car garage, and plenty of parking for guests. Experience the perfect blend of space, comfort, and community in this exquisite property, crafted for your ultimate comfort.
- Type:
- Land
- Sq.Ft.:
- n/a
- Status:
- Active
- Beds:
- n/a
- Lot size:
- 0.23 Acres
- Baths:
- MLS#:
- 556492
- Subdivision:
- Highland Lake Estates Sec 26 A
ADDITIONAL INFORMATION
Experience the best of Lake life in Lago Vista with this beautifully wooded lot in Highland Lake Estates, just a mile from Lake Travis. This tranquil parcel offers endless potential for your dream home, surrounded by natural beauty and a wealth of community amenities. As a property owner, you'll enjoy access to Lago Vista’s exclusive POA features, including 9 private waterfront parks, pools, fitness centers, tennis and pickleball courts, hiking trails, and more. The location also puts you close to Lago Vista Golf Course, various dining options, and the scenic waters of Lake Travis. Build your perfect retreat and embrace the picturesque sunsets and hill country views in this sought-after community.

Listings courtesy of ACTRIS MLS as distributed by MLS GRID, based on information submitted to the MLS GRID as of {{last updated}}.. All data is obtained from various sources and may not have been verified by broker or MLS GRID. Supplied Open House Information is subject to change without notice. All information should be independently reviewed and verified for accuracy. Properties may or may not be listed by the office/agent presenting the information. The Digital Millennium Copyright Act of 1998, 17 U.S.C. § 512 (the “DMCA”) provides recourse for copyright owners who believe that material appearing on the Internet infringes their rights under U.S. copyright law. If you believe in good faith that any content or material made available in connection with our website or services infringes your copyright, you (or your agent) may send us a notice requesting that the content or material be removed, or access to it blocked. Notices must be sent in writing by email to [email protected]. The DMCA requires that your notice of alleged copyright infringement include the following information: (1) description of the copyrighted work that is the subject of claimed infringement; (2) description of the alleged infringing content and information sufficient to permit us to locate the content; (3) contact information for you, including your address, telephone number and email address; (4) a statement by you that you have a good faith belief that the content in the manner complained of is not authorized by the copyright owner, or its agent, or by the operation of any law; (5) a statement by you, signed under penalty of perjury, that the information in the notification is accurate and that you have the authority to enforce the copyrights that are claimed to be infringed; and (6) a physical or electronic signature of the copyright owner or a person authorized to act on the copyright owner’s behalf. Failure to include all of the above information may result in the delay of the processing of your complaint.
 |
| This information is provided by the Central Texas Multiple Listing Service, Inc., and is deemed to be reliable but is not guaranteed. IDX information is provided exclusively for consumers’ personal, non-commercial use, that it may not be used for any purpose other than to identify prospective properties consumers may be interested in purchasing. Copyright 2024 Four Rivers Association of Realtors/Central Texas MLS. All rights reserved. |
Leander Real Estate
The median home value in Leander, TX is $405,000. This is lower than the county median home value of $439,400. The national median home value is $338,100. The average price of homes sold in Leander, TX is $405,000. Approximately 73.25% of Leander homes are owned, compared to 22.11% rented, while 4.64% are vacant. Leander real estate listings include condos, townhomes, and single family homes for sale. Commercial properties are also available. If you see a property you’re interested in, contact a Leander real estate agent to arrange a tour today!
Leander, Texas has a population of 57,696. Leander is more family-centric than the surrounding county with 47.66% of the households containing married families with children. The county average for households married with children is 41.39%.
The median household income in Leander, Texas is $117,090. The median household income for the surrounding county is $94,705 compared to the national median of $69,021. The median age of people living in Leander is 35 years.
Leander Weather
The average high temperature in July is 94.3 degrees, with an average low temperature in January of 37.6 degrees. The average rainfall is approximately 35.6 inches per year, with 0.2 inches of snow per year.
