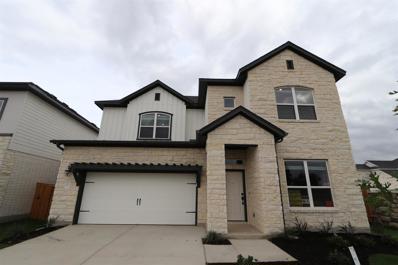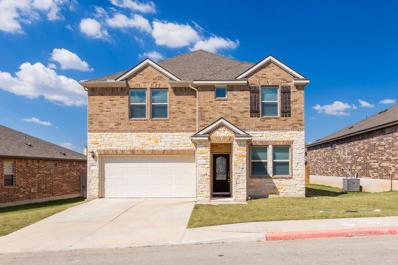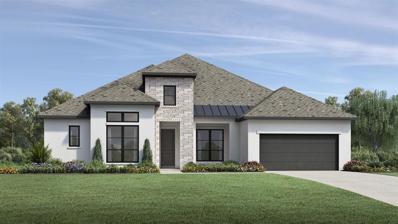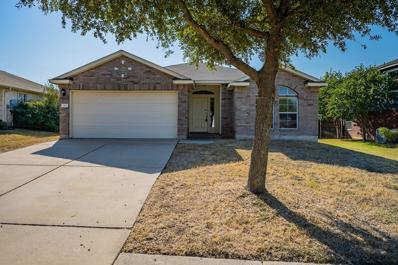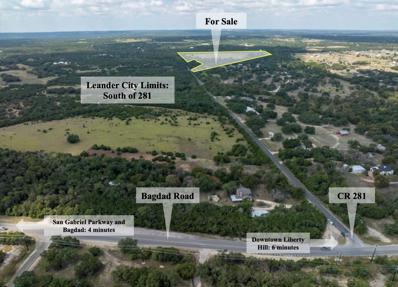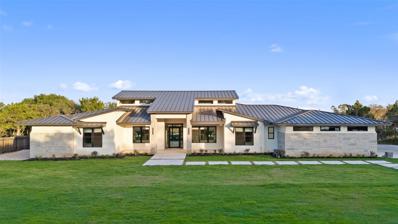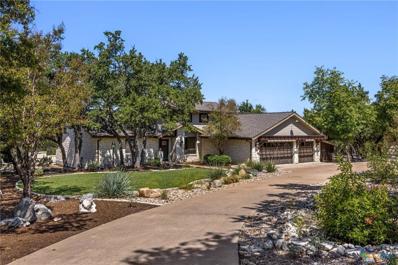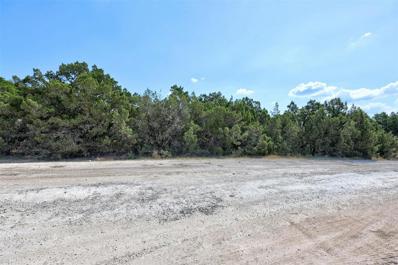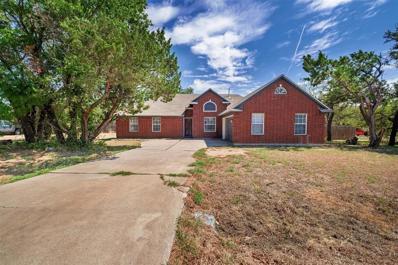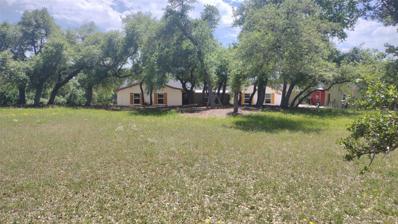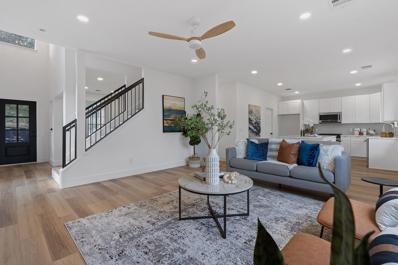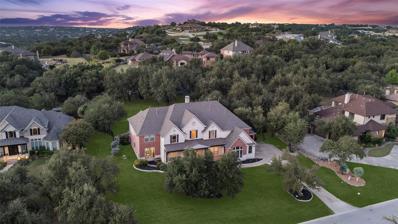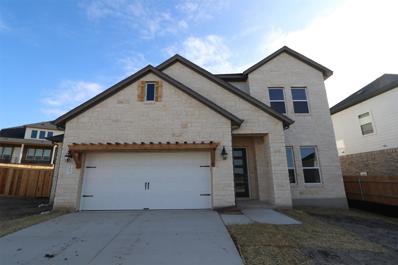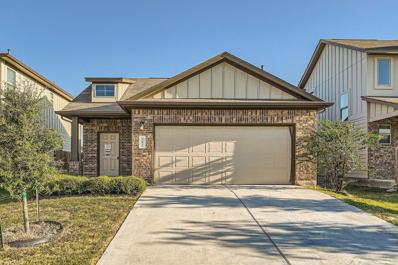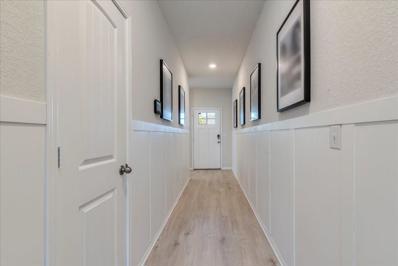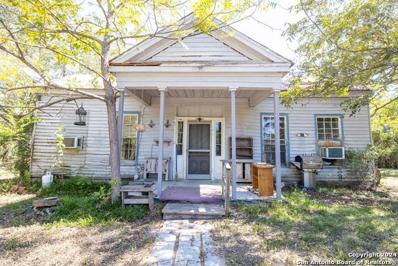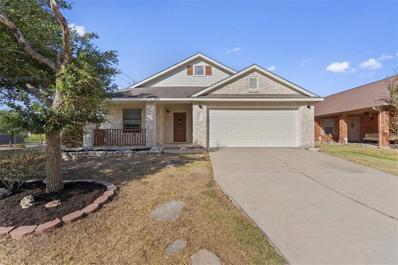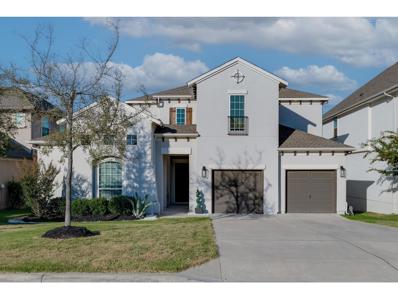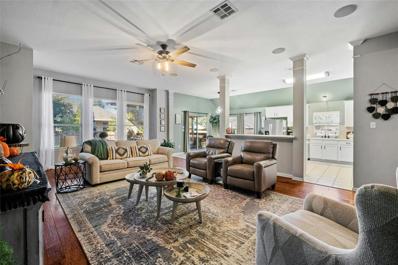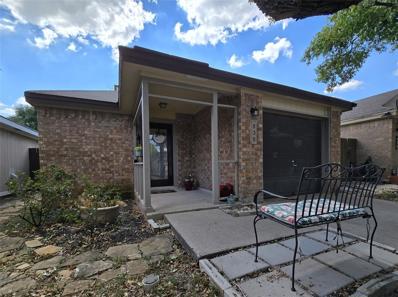Leander TX Homes for Rent
$674,990
2220 Saco St Leander, TX 78641
- Type:
- Single Family
- Sq.Ft.:
- 3,052
- Status:
- Active
- Beds:
- 4
- Lot size:
- 0.18 Acres
- Year built:
- 2024
- Baths:
- 4.00
- MLS#:
- 9790965
- Subdivision:
- Barksdale
ADDITIONAL INFORMATION
Discover your dream home at the Barksdale community in Leander! This remarkable Congress II plan with 4 bedrooms + office + den/formal dining, 3.5 bathrooms provides ample living space that is perfect for families or anyone seeking a spacious haven with modern amenities. The jack and jill bath upstairs provides plenty of privacy and functionality for the family. The abundance of windows makes this home light, bright and inviting. The luxurious owner's suite with its en-suite over sized walk-in shower is perfect for unwinding after a long day. The open floor plan creates a seamless flow between the kitchen, dining area, and living room, perfect for entertaining guests or spending quality time with loved ones. Enjoy the gourmet kitchen with modern appliances, and abundant storage space. The adjacent breakfast area is perfect for family meals, while the extended covered patio offers an al fresco dining option as you enjoy the indoor outdoor living! This home is projected to be able to close in November 2024.
- Type:
- Single Family
- Sq.Ft.:
- 2,189
- Status:
- Active
- Beds:
- 3
- Lot size:
- 0.14 Acres
- Year built:
- 2018
- Baths:
- 3.00
- MLS#:
- 6237964
- Subdivision:
- Trails/leander Condos
ADDITIONAL INFORMATION
521 Whitney Trail is located in the charming city of Leander, TX. This beautiful home, situated within the gated community of Trails at Leander, offers 3 bedrooms, 2.5 bathrooms, and 2,189 square feet of thoughtfully designed living space. As you enter, you'll find a convenient office and a half bath, leading into a spacious great room that seamlessly combines the kitchen, living, and dining areas. This open layout is perfect for day to day living or entertaining guests. Upstairs, you'll discover a versatile game room or second living area, the serene primary suite with an ensuite bathroom, two additional bedrooms, a full bath, and a conveniently located laundry room. Residents of Trails at Leander enjoy access to fantastic amenities, including hike and bike trails and a community pool. Families will appreciate the proximity to Comacho Elementary, located just under 1.5 miles away, making school runs a breeze. For those working or needing to get to the city, hop on HWY 183 for an easy commute to Austin! In Leander, there's always something happening to bring families together and foster a sense of belonging, from community events and farmers' markets to youth sports leagues and outdoor festivals. Imagine a home where your family can grow, your neighbors are close friends, and the beauty of the Texas Hill Country is outside your doorstep. Schedule a viewing today!
$1,057,001
2212 Mondello Path Leander, TX 78641
- Type:
- Single Family
- Sq.Ft.:
- 3,293
- Status:
- Active
- Beds:
- 4
- Lot size:
- 0.19 Acres
- Year built:
- 2024
- Baths:
- 5.00
- MLS#:
- 4502037
- Subdivision:
- Travisso
ADDITIONAL INFORMATION
MLS# 4502037 - Built by Toll Brothers, Inc. - April completion! ~ This beautifully crafted home offers 3,293 square-feet, 4 bedrooms, and 4.5 baths. The stunning kitchen is highlighted by a designer backsplash, modern cabinets, and upgraded countertops. The open-concept great room is the perfect atmosphere for entertaining, with connectivity to the dining area and expansive views of the outdoor living space. A stacking door system leads to a full outdoor living space. The home is loaded with extras, including an expanded covered patio, an elegant fireplace, and wood floors. Explore everything this exceptional home has to offer and schedule your appointment today!
$1,999,999
18101 Marshalls Point Dr Leander, TX 78645
- Type:
- Single Family
- Sq.Ft.:
- 5,121
- Status:
- Active
- Beds:
- 5
- Lot size:
- 4.24 Acres
- Year built:
- 2022
- Baths:
- 6.00
- MLS#:
- 4670208
- Subdivision:
- Marshalls Point
ADDITIONAL INFORMATION
This newly constructed property, located at 18101 Marshalls Point Dr, Lago Vista, TX 78645, awaits a discerning homeowner or investor to bring it to completion. Initiated in 2022, this home is situated in Travis County, with proximity to Lago Vista Elementary, Middle, and High Schools. The 4.24-acre Lake Travis waterfront lot offers stunning panoramic views of Mossy Creek Cove and the main basin. Cleared of underbrush and cedar trees, the property provides a pathway to the lake, ideal for personal access. Positioned at Lake Travis's 9-mile marker, opposite the former Carlos and Charlie's, it boasts approximately 375 feet of waterfront. The lot includes a 40-foot boat slip in the subdivision's marina, which remained accessible even during the 2013 drought. Options include a second slip and the potential for multiple 2000+ sqft guest homes, rentable prior to constructing the main residence. The gated community ensures privacy, while the marina slips offer water, electric, and PEC Electric services, benefiting from a low tax rate without Lago Vista city taxes.
$359,900
121 Moorhen Ln Leander, TX 78641
- Type:
- Single Family
- Sq.Ft.:
- 2,672
- Status:
- Active
- Beds:
- 4
- Lot size:
- 0.14 Acres
- Year built:
- 2013
- Baths:
- 3.00
- MLS#:
- 1081547
- Subdivision:
- Summerlyn
ADDITIONAL INFORMATION
**SELLER IS OFFERING A FLOORING/REPAIR CREDIT** Welcome to 121 Moorhen Lane, in a quiet section of the large neighborhood of Summerlyn, in Leander, Texas! Enjoy fireworks from the upstairs balcony, walking to the local coffee shop, and taking your family to one of the dozen amenities in the neighborhood including multiple pools, trails, splash pad, sports facilities and more! Leander is a rapidly growing suburb of Austin, and will soon feature its own “downtown” with the development of Northline. This Property is two stories, with all bedrooms upstairs, and a spacious downstairs living area with a bonus space, large living room, and open kitchen & dining area. This property needs downstairs flooring and baseboards, some upstairs trim and minor bathroom flooring repairs, and touch-up painting to shine! No neighbors behind, large oaks providing shade and privacy, and views of the nearby pond and fields! Additional photos available upon request.
$314,900
536 Emma Rose Trl Leander, TX 78641
- Type:
- Single Family
- Sq.Ft.:
- 1,256
- Status:
- Active
- Beds:
- 3
- Lot size:
- 0.13 Acres
- Year built:
- 2007
- Baths:
- 2.00
- MLS#:
- 7828156
- Subdivision:
- Westview Meadows Ph 04
ADDITIONAL INFORMATION
Seller will contribute up to $9,447 towards buyer closing costs. Welcome to this lovely single-story home featuring three bedrooms and two baths, along with a convenient two-car garage. As you enter, you’ll find a secondary bedroom at the front, with access to the laundry room and garage on the opposite side. The open concept family room flows into the eat-in kitchen, which boasts beautiful granite countertops, updated cabinetry, and a mix of stainless steel and black appliances. Step outside from the kitchen to enjoy the covered patio in the backyard, perfect for outdoor relaxation. Another secondary bedroom and bath are located off the front of the family room, while the primary bedroom is situated at the rear for added privacy. With stylish wood vinyl flooring throughout, this home combines comfort and modern elegance. Don’t miss the opportunity to make it yours!
$309,900
1115 Remington Dr Leander, TX 78641
- Type:
- Single Family
- Sq.Ft.:
- 1,701
- Status:
- Active
- Beds:
- 3
- Lot size:
- 0.16 Acres
- Year built:
- 2006
- Baths:
- 2.00
- MLS#:
- 6488119
- Subdivision:
- Benbrook Ranch Sec 01 Ph 02
ADDITIONAL INFORMATION
****Seller to contribute up to 3% in closing costs as allowable, if closing occurs by December 31, 2024**** Welcome to this charming home perfect for modern living! The inviting kitchen is open to dining and living areas, ideal for casual meals and entertaining. The primary bedroom includes a walk-in closet and an en suite bathroom with dual vanities and a separate shower. Step outside to your private fenced backyard, complete with a covered porch—perfect for relaxing or hosting. This home combines comfort and functionality, don’t miss out! Schedule a showing today!
$4,999,995
520 County Road 281 Leander, TX 78641
- Type:
- Land
- Sq.Ft.:
- n/a
- Status:
- Active
- Beds:
- n/a
- Lot size:
- 47 Acres
- Baths:
- MLS#:
- 2208279
- Subdivision:
- N/a
ADDITIONAL INFORMATION
47 acres for single-family neighborhood available for sale within Liberty Hill ISD just minutes from downtown Liberty Hill. Owner is in the process of platting the property for 20 individual estate lots of 2+ acres each and will be selling the tracts with the preliminary plat and site plan for the master infrastructure, to include the entryway, roads and electricity. Homes will be serviced by a well and septic, which will be designed as a part of the construction plans for each house. Owner is also open to delivering fully completed lots.
$2,750,000
1007 County Road 290 Leander, TX 78641
- Type:
- Single Family
- Sq.Ft.:
- 5,500
- Status:
- Active
- Beds:
- 6
- Lot size:
- 3.08 Acres
- Year built:
- 2024
- Baths:
- 7.00
- MLS#:
- 1441681
- Subdivision:
- Reale
ADDITIONAL INFORMATION
Leander has consistently been one of the fastest-growing cities in the nation, and it’s easy to understand why. With a school district ranking in the top 3% nationwide and just under a 30 minute drive to the heart of Austin - this home offers the ideal location and the perfect blend of hill country charm and modern amenities. The main house offers 4 bedrooms and 3.5 baths with every amenity you can imagine. Want a home gym? Check! Want an in home sauna and an outdoor shower? Check! Check! Want a backyard built for entertaining with an outdoor kitchen, custom pool and a 2 bd/2 bath casita for your guests? Check! Check! Check! From white oak floors to Crema Marfil marble sinks to custom California Closets - this hill country oasis has it all. Call me today to schedule a tour!
$1,050,000
N Rim Drive Unit 17810 Leander, TX 78641
- Type:
- Single Family
- Sq.Ft.:
- 2,725
- Status:
- Active
- Beds:
- 4
- Lot size:
- 2.72 Acres
- Year built:
- 1992
- Baths:
- 4.00
- MLS#:
- 559005
ADDITIONAL INFORMATION
This lovely updated open concept home is nestled on 2.72 acres offering expansive treetop views and colorful sunsets. The HOA is voluntary. The detached guest house has its own kitchen and full bath room with a lovely walk in shower. The master bedroom is on the main level. There are many mature oak trees and the view from the living room, kitchen, and master bedroom is amazing. There is no carpet in either the main house or guest house. GRAND OPENING ON FRIDAY OCTOBER 11, 2024 FROM 1:00 p.m. - 4:00 p.m.
- Type:
- Land
- Sq.Ft.:
- n/a
- Status:
- Active
- Beds:
- n/a
- Lot size:
- 0.21 Acres
- Baths:
- MLS#:
- 2742165
- Subdivision:
- Bar-k Ranches Sec 15-a
ADDITIONAL INFORMATION
Great location to build your custom, dream home at the top of Bar-K Ranches. High Elevation and views! This wooded lot is near the end of a quiet street and conveniently located near Rusty Allen Airport. Lago Vista is a highly desirable area on the north shore of Lake Travis, known for its nine lakefront parks. The LVPOA Association offers many recreational amenities within Lago Vista, totaling over 350 acres. It includes 9 parks, 6 party pavilions, 5 playgrounds, 4 boat ramps, a marina with slip rental, a Fishing Well, a Campground, a Swimming Pool, a Disc Golf course, Tennis, Pickle Ball and Basketball courts and 10 Buildings with 6 meeting rooms available for rent. Excellent Schools and close to shopping like Brookshires, ACE Hardware, restaurants and gas stations; as well as a few miles from Cedar Park. Buyer needs a new Survey. Buyer to verify utilities with City of Lago Vista. Welcome Home.
$345,000
1916 Ireland Dr Leander, TX 78641
- Type:
- Single Family
- Sq.Ft.:
- 1,466
- Status:
- Active
- Beds:
- 3
- Lot size:
- 0.35 Acres
- Year built:
- 1996
- Baths:
- 2.00
- MLS#:
- 9908078
- Subdivision:
- County Glen Sec 06
ADDITIONAL INFORMATION
Welcome to this lovely three-bedroom, two-bath home nestled on a corner lot in the serene County Glen neighborhood. With its prime location, you'll enjoy easy access to shopping, dining, and entertainment options. Families will appreciate being part of the highly acclaimed Leander Independent School District, ensuring quality education for students of all ages. The home boasts a fantastic floor plan with plenty of storage, making it functional and comfortable for everyday living. While it may need a few cosmetic updates, this property offers a wonderful opportunity to customize it and truly make it your own. Don't miss the chance to create your perfect haven in this inviting community!
$260,000
21604 Highclimb Ct Leander, TX 78641
- Type:
- Manufactured Home
- Sq.Ft.:
- 784
- Status:
- Active
- Beds:
- 2
- Lot size:
- 2.09 Acres
- Year built:
- 1980
- Baths:
- 1.00
- MLS#:
- 4659335
- Subdivision:
- Cherry Hollow Estates Sec 02
ADDITIONAL INFORMATION
Hill Country Views are available from this 2 acre lot. Two good sized metal outbuildings and a shipping container for workshop and storage. Country setting less than 20 minutes to Cedar Park.
$1,050,000
22303 Honeycomb Ln Leander, TX 78641
- Type:
- Single Family
- Sq.Ft.:
- 3,041
- Status:
- Active
- Beds:
- 4
- Lot size:
- 5.39 Acres
- Year built:
- 1981
- Baths:
- 3.00
- MLS#:
- 8026728
- Subdivision:
- Honeycomb Hills / Roundmountain Oaks
ADDITIONAL INFORMATION
Leander COUNTRY LIVING, 5.39 acres in Honeycomb Hills, PRETTY PROPERTY, CLOSE IN, HILL COUNTRY VIEWS. WELL-SUITED FOR A BUSINESS, current operating storage rental lot facing Honeycomb Dr. CAN BE SUBDIVIDED. No HOA. Has been appraised. - beautiful corner acreage w plenty of room to build another home, business facility, or barns. Opposite corner from current home, w gated access, is suited for business location or ADDITIONAL home construction site. NEW WELL, NEW ROOF. No city taxes. Bring your horses, cows, chickens. View the impressive hills from your huge back porch! Private location, yet easy access. Spectacular views from every window! 4 bd-3ba ranch-style, modern updates. Many live oaks, red oaks, & 40' Monterrey oaks, and seasonal creek! Stone pathway, and charming front porch. Beautiful living area w massive exposed pine beams, abundant natural light throughout. Open concept. Bonus room with impressive views, perfect for a home office, study, creative space or, with adjacent bath, another bedroom. A second living area is attached to the primary through french doors. The primary bedroom: big beautiful wooded landscape and wildlife from its 4 windows and corner location, bath with granite countertops and a double barrier free shower. The other bedrooms have sliding barn door closets. FROG, 17'x32' bonus, bedroom loft, plumbed for 4th bath, with dormers and views, over the full, 24'x32', 3 car detached garage and work area. Out back entertain on the big, covered 36'X14'deck overlooks the creek bed and heavily treed hill country. Ethernet, Spectrum Internet.
- Type:
- Single Family
- Sq.Ft.:
- 2,010
- Status:
- Active
- Beds:
- 3
- Lot size:
- 0.16 Acres
- Year built:
- 2004
- Baths:
- 3.00
- MLS#:
- 9773894
- Subdivision:
- Block House Creek Ph D Sec 05
ADDITIONAL INFORMATION
Elegantly Updated Haven in Block House Creek. Step into this beautifully refreshed two-story residence, where modern sophistication meets timeless charm. Located in the coveted Block House Creek neighborhood, this home boasts a meticulously designed layout that offers both comfort and contemporary flair. Soaring ceilings and an open-concept design create a light-filled, airy atmosphere, punctuated by sleek modern finishes throughout. The main level invites you into a spacious living area, while the second floor features a versatile living/game room that offers flexibility. The kitchen, a true chef's delight, features chic designer updates, including upgraded appliances and a stunning extended island with farm-style seating—perfect for casual dining or gathering with loved ones. Upstairs, you’ll find a delightful front balcony just off the second living area, ideal for enjoying morning coffee or evening sunsets. The master suite is nothing short of spectacular. Generously sized, it provides a peaceful retreat within the home, complemented by a luxurious ensuite spa that features a walk-in shower, soaking tub, and dual vanities with a stylish furniture-like design. The expansive backyard offers endless possibilities for outdoor fun and relaxation, providing a seamless extension of the home’s living spaces. With newly installed solar panels and HVAC (2023), this home ensures both comfort and energy efficiency. Located in a charming, community-centric neighborhood, this home is just minutes from top-rated schools, shopping, and the HEB Event Center. Enjoy access to Block House Creek's wonderful amenities, including a park, playground, community pool, tennis courts, and scenic hiking and biking trails. This master-planned community is the perfect blend of convenience and outdoor adventure, making this residence a true gem in Leander. For more info, go to: https://wkf.ms/3TYwU5T
$1,995,000
3707 Goodnight Trl Leander, TX 78641
- Type:
- Single Family
- Sq.Ft.:
- 7,733
- Status:
- Active
- Beds:
- 6
- Lot size:
- 1.19 Acres
- Year built:
- 2006
- Baths:
- 6.00
- MLS#:
- 6960836
- Subdivision:
- Grand Mesa At Crystal Falls
ADDITIONAL INFORMATION
Step into refined luxury and timeless charm in this sprawling 7,733 sq. ft. estate in the prestigious gated Grand Mesa community of Crystal Falls. Set on 1.194 acres, this magnificent Hill Country residence offers 6 bedrooms, 5.5 bathrooms, and thoughtful design touches throughout. From the inviting front porch to the grand entryway with soaring ceilings and a curved staircase, every detail reflects elegance. The open-concept floor plan allows natural light to pour in, creating bright and welcoming spaces throughout the home. The main level features a dedicated home office, a gourmet kitchen with a large island, a butler’s pantry, and an expansive family room with built-in cabinetry, a cozy fireplace, and plenty of natural light—making it the perfect hub for gatherings. The luxurious primary suite on the main floor serves as a private sanctuary, featuring a serene sitting area, fireplace, and spa-like ensuite bath with dual vanities, a soaking tub, and a walk-in glass shower. Upstairs, a second owner's suite offers equally opulent accommodations for guests, along with additional spacious bedrooms for comfort and privacy. The game/media room opens to a sprawling balcony that overlooks the scenic backyard. Step outside to discover your own private oasis. The expansive covered patio invites outdoor dining and relaxation, while the backyard features a pool, spa, fire-pit, and sport court, ensuring endless entertainment. Surrounded by mature trees and tranquil Hill Country views, this backyard retreat offers a perfect blend of lively gathering spaces and peaceful, starry evenings under the dark skies of this community. Located within Leander ISD and minutes from vibrant shopping and dining, this home strikes the perfect balance of luxury, comfort, and convenience. Whether relaxing at home or enjoying nearby amenities like the clubhouse, pools, tennis courts, parks, and trails, this Hill Country masterpiece promises an extraordinary lifestyle.
$329,000
204 Earl Keen St Leander, TX 78641
- Type:
- Single Family
- Sq.Ft.:
- 1,546
- Status:
- Active
- Beds:
- 3
- Lot size:
- 0.11 Acres
- Year built:
- 2019
- Baths:
- 2.00
- MLS#:
- 4559753
- Subdivision:
- Larkspur
ADDITIONAL INFORMATION
Welcome to your future home at 204 Earl Keen located in the heart of the desirable Larkspur community! This delightful 3 BD 2 BA, single-story home is perfect for those seeking a blend of comfort and convenience. The meticulous landscaping provides incredible curb appeal that is sure to catch your eye the moment you drive up. Step inside and be greeted by an open-concept living space featuring wood-like flooring and recessed lighting that gives the home a modern, inviting feel. The thoughtfully designed layout brings the family together with its seamless integration of the living, dining, and kitchen areas. Living in Larkspur means having access to amazing amenities just a short walk away. Enjoy staying active at the fitness center, take a dip in the resort-style swimming pool or splash pad, and socialize with neighbors at the community center. For swimming enthusiasts, there's a second pool with two lap lanes, a half-basketball court, and a playground for the kids. Explore the hike and bike trails that wind through the neighborhood and lead to the scenic San Gabriel River. Families will especially love that Larkspur Elementary, a top-rated school, is a mere six-minute walk away. Hop on HWY 183 or I-35 for an easy commute to Austin! Discover the charm of Leander, known for its strong community spirit and friendly neighbors. Imagine a home where your family can grow, your neighbors are close friends, and the beauty of the Texas Hill Country landscape is at your doorstep! Come and see why this home is the perfect place to create lasting memories. We can't wait to welcome you to the neighborhood!
$649,990
3638 Prosper Rd Leander, TX 78641
- Type:
- Single Family
- Sq.Ft.:
- 2,821
- Status:
- Active
- Beds:
- 4
- Lot size:
- 0.22 Acres
- Year built:
- 2024
- Baths:
- 3.00
- MLS#:
- 7727327
- Subdivision:
- Edgewood
ADDITIONAL INFORMATION
This wonderful Franklin plan, was built to replicate our model home at Edgewood. It's a beautiful, open concept 2 story home, with secondary bedroom and bathroom tucked just off the foyer, perfect for guests. The owners suite right off the family room, features a beautiful bay window, a massive closet, and deluxe bath. The kitchen features bright white 42" cabinets, large walk-in pantry, and an extended banquet cabinet. Upstairs you'll find 2 spacious bedroom, off of the game room, and a large bathroom with dual vanities. The home has a large side yard, and also a backyard since it's on a wedge shaped lot. You'll find an extended covered patio with a gas line perfect for outdoor cooking and entertaining. Ready in December. This 4 bedroom, 3 bathroom home won't last long! Schedule a visit to view this home with all of its upgrades and design options.
- Type:
- Single Family
- Sq.Ft.:
- 1,589
- Status:
- Active
- Beds:
- 3
- Lot size:
- 0.12 Acres
- Year built:
- 2020
- Baths:
- 2.00
- MLS#:
- 4078495
- Subdivision:
- Larkspur
ADDITIONAL INFORMATION
Nestled in the picturesque Texas Hill Country, this residence combines the beauty of nature with modern design, providing a perfect backdrop for your lifestyle. This charming single-story home boasts a welcoming covered front porch and a spacious 2-car garage. The open-concept design showcases high ceilings, neutral walls, and abundant natural light, complemented by elegant ceramic tile flooring in the main living areas. The chef's kitchen is a culinary enthusiast's dream, featuring a generous center island, a breakfast bar, luxurious quartz countertops, ample storage, and stainless-steel appliances, including a gas range. Retreat to the private owner's suite, which includes a walk-in closet and a spa-like en-suite bath, complete with a dual vanity and an oversized walk-in shower. The fenced, level yard offers a covered patio, perfect for outdoor entertaining or peaceful evenings. Experience a wealth of amenities, including a resort-style community center featuring a stunning pool, a state-of-the-art fitness center, a vibrant playscape, a welcoming clubhouse, and scenic trails. With over 100 acres of parkland and open green spaces bordering the San Gabriel River, outdoor adventures await right at your doorstep. Enjoy the serene views of the San Gabriel River, and when you're ready for fun, dive into one of the finest swimming pools in Williamson County. This home is zoned to the highly regarded Leander ISD, with Larkspur Elementary conveniently located within the community. This home is more than just a place to live; it’s a lifestyle waiting for you to embrace. Feel free to adjust any details to better fit your vision! Property sold "As-is". Buyer and/or buyer's agent responsible for verifying all pertinent information deemed relevant by the prospective buyer, including but not limited to square footage, acreage, utilities, taxes, zoning, permitting, condition, school zones, HOAs, etc.
$385,000
2500 Bear Juice Vw Leander, TX 78641
- Type:
- Single Family
- Sq.Ft.:
- 1,725
- Status:
- Active
- Beds:
- 4
- Lot size:
- 0.13 Acres
- Year built:
- 2023
- Baths:
- 2.00
- MLS#:
- 2790680
- Subdivision:
- Bar W Ranch
ADDITIONAL INFORMATION
Welcome to this stunning 4-bedroom, 2-bath home in the highly sought-after master-planned community of Bar W! From the moment you step inside, you'll notice the thoughtful upgrades, including custom wood molding in the entryway that adds character and elegance beyond typical builder finishes. This barely lived-in home has beautiful, low-maintenance RevWood flooring throughout the main living areas, with plush carpeting reserved for the bedrooms. The versatile layout offers privacy and convenience, with two bedrooms and a bath near the front, a third bedroom centrally located, and the spacious primary suite tucked away at the rear of the home. The heart of the home is the open-concept kitchen, featuring a large island with ample seating and a dedicated dining area, perfect for entertaining or everyday meals. The kitchen flows seamlessly into the inviting living room, creating a warm and welcoming space for gatherings. The primary bedroom is a true retreat, complete with a luxurious en suite bath, double vanity, and a generous walk-in shower. Step outside to the covered patio and enjoy the serene backyard—ideal for year-round relaxation or outdoor activities. Priced to sell, this home offers an unbeatable value in a neighborhood filled with new construction. With all the benefits of new homes around you but without the wait, this is an opportunity you don't want to miss!
$235,000
408 Broade Way Leander, TX 78641
- Type:
- Single Family
- Sq.Ft.:
- 1,736
- Status:
- Active
- Beds:
- 2
- Lot size:
- 0.46 Acres
- Year built:
- 1920
- Baths:
- 1.00
- MLS#:
- 1813406
- Subdivision:
- NOT IN DEFINED SUBDIVISION
ADDITIONAL INFORMATION
*Investment Opportunity in Leander, Texas Located just a two-minute drive from HEB and City Hall, this property offers both convenience and potential. With a tax-assessed value of $276,988, this spacious lot is an attractive opportunity for investors or homeowners looking for a prime location in one of Leander's growing areas. The property features a detached carport, perfect for extra parking or storage.
$325,000
1025 W South St Leander, TX 78641
- Type:
- Single Family
- Sq.Ft.:
- 2,019
- Status:
- Active
- Beds:
- 4
- Lot size:
- 0.2 Acres
- Year built:
- 2005
- Baths:
- 2.00
- MLS#:
- 5205170
- Subdivision:
- Westview Meadows Ph 01
ADDITIONAL INFORMATION
Beautiful four bedroom home in Leander! Boasting over 2000 sqft, an open concept floor plan, and wood look flooring throughout. Situated on a large, corner lot with a charming front porch. The backyard has a covered patio that is perfect for entertaining, and no rear neighbors! Highly desirable location with close proximity to shopping, dining, and major highways.
$1,117,000
1540 Ferrari Dr Leander, TX 78641
- Type:
- Single Family
- Sq.Ft.:
- 3,743
- Status:
- Active
- Beds:
- 4
- Lot size:
- 0.18 Acres
- Year built:
- 2018
- Baths:
- 4.00
- MLS#:
- 9695044
- Subdivision:
- Travisso Ph 2 Secs 2f 2g & 2h
ADDITIONAL INFORMATION
Nestled in the highly sought-after Travisso community, this stunning Toll Brothers Longview plan offers breathtaking hill country views and ultimate privacy with no neighbors behind. The home features 4 bedrooms and 3.5 baths, with brand-new carpet and soaring ceilings that enhance the spacious, open layout. A built-in entertainment center adds a touch of modern living, making this home perfect for both relaxation and entertaining. Experience luxury and tranquility in this beautiful Leander retreat.
$469,900
303 Olmos Dr Leander, TX 78641
- Type:
- Single Family
- Sq.Ft.:
- 2,268
- Status:
- Active
- Beds:
- 4
- Lot size:
- 0.19 Acres
- Year built:
- 2005
- Baths:
- 2.00
- MLS#:
- 9374674
- Subdivision:
- Vista Ridge
ADDITIONAL INFORMATION
Immaculate one-story home with 4 bedrooms and 2 baths. This home sits on a large corner lot with curb appeal and even MORE appeal inside! A decorative accent wall greets you as you enter the living room. Take note of fresh paint throughout including kitchen cabinets. The spacious open kitchen allows a natural flow and overlooks the family room. Easy entertaining inside and out with the large deck outside to the open kitchen which flows nicely to the large dining room. You can equally enjoy the outdoor and indoor space this home provides. Come fall in love!
$269,900
828 Topaz Ln Leander, TX 78641
- Type:
- Single Family
- Sq.Ft.:
- 1,017
- Status:
- Active
- Beds:
- 2
- Lot size:
- 0.07 Acres
- Year built:
- 1986
- Baths:
- 2.00
- MLS#:
- 8457662
- Subdivision:
- Mason Creek North Sec 01 Rep
ADDITIONAL INFORMATION
Here we have a charming, 2 bedroom home in a great location in Leander. This home has been well-maintained by the previous owners for over 20 years. The covered deck is great for relaxation, and the built-in work bench in the garage is a nice touch. The living room feels cozy with the wood burning fireplace and ceiling fan. The "coat" closet and "office" nook are convenient additions. The arched hallway entrance to the kitchen and dining room adds a nice touch of character. The kitchen features adequate cabinet and counter space, as well as a pantry. The primary bedroom with a private bath has access to the covered deck. And having a secondary bedroom with access to the hall bath is a practical layout. Overall, it is a comfortable and well-designed home!

Listings courtesy of ACTRIS MLS as distributed by MLS GRID, based on information submitted to the MLS GRID as of {{last updated}}.. All data is obtained from various sources and may not have been verified by broker or MLS GRID. Supplied Open House Information is subject to change without notice. All information should be independently reviewed and verified for accuracy. Properties may or may not be listed by the office/agent presenting the information. The Digital Millennium Copyright Act of 1998, 17 U.S.C. § 512 (the “DMCA”) provides recourse for copyright owners who believe that material appearing on the Internet infringes their rights under U.S. copyright law. If you believe in good faith that any content or material made available in connection with our website or services infringes your copyright, you (or your agent) may send us a notice requesting that the content or material be removed, or access to it blocked. Notices must be sent in writing by email to [email protected]. The DMCA requires that your notice of alleged copyright infringement include the following information: (1) description of the copyrighted work that is the subject of claimed infringement; (2) description of the alleged infringing content and information sufficient to permit us to locate the content; (3) contact information for you, including your address, telephone number and email address; (4) a statement by you that you have a good faith belief that the content in the manner complained of is not authorized by the copyright owner, or its agent, or by the operation of any law; (5) a statement by you, signed under penalty of perjury, that the information in the notification is accurate and that you have the authority to enforce the copyrights that are claimed to be infringed; and (6) a physical or electronic signature of the copyright owner or a person authorized to act on the copyright owner’s behalf. Failure to include all of the above information may result in the delay of the processing of your complaint.
 |
| This information is provided by the Central Texas Multiple Listing Service, Inc., and is deemed to be reliable but is not guaranteed. IDX information is provided exclusively for consumers’ personal, non-commercial use, that it may not be used for any purpose other than to identify prospective properties consumers may be interested in purchasing. Copyright 2024 Four Rivers Association of Realtors/Central Texas MLS. All rights reserved. |

Leander Real Estate
The median home value in Leander, TX is $405,000. This is lower than the county median home value of $439,400. The national median home value is $338,100. The average price of homes sold in Leander, TX is $405,000. Approximately 73.25% of Leander homes are owned, compared to 22.11% rented, while 4.64% are vacant. Leander real estate listings include condos, townhomes, and single family homes for sale. Commercial properties are also available. If you see a property you’re interested in, contact a Leander real estate agent to arrange a tour today!
Leander, Texas has a population of 57,696. Leander is more family-centric than the surrounding county with 47.66% of the households containing married families with children. The county average for households married with children is 41.39%.
The median household income in Leander, Texas is $117,090. The median household income for the surrounding county is $94,705 compared to the national median of $69,021. The median age of people living in Leander is 35 years.
Leander Weather
The average high temperature in July is 94.3 degrees, with an average low temperature in January of 37.6 degrees. The average rainfall is approximately 35.6 inches per year, with 0.2 inches of snow per year.
