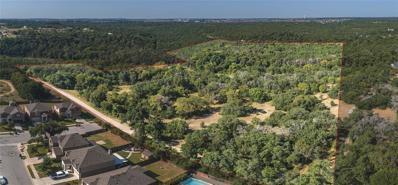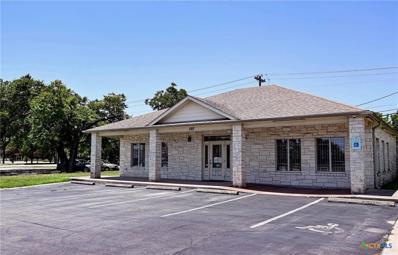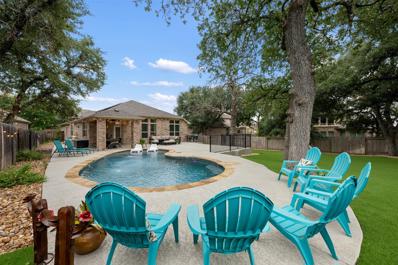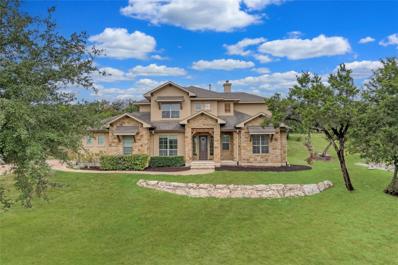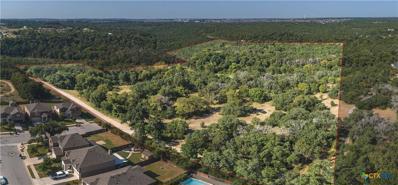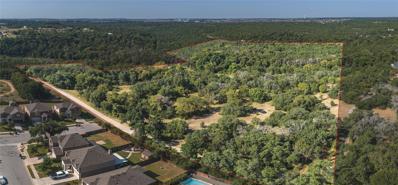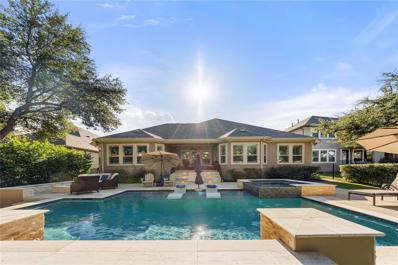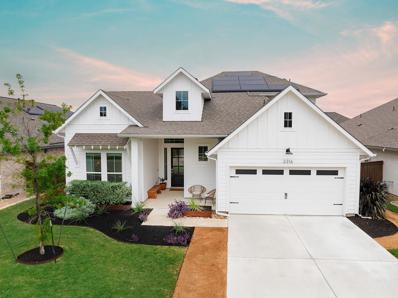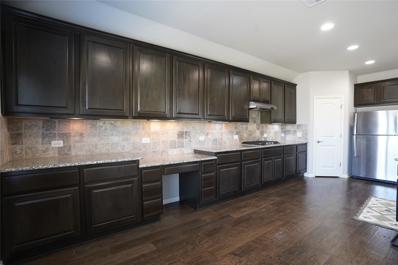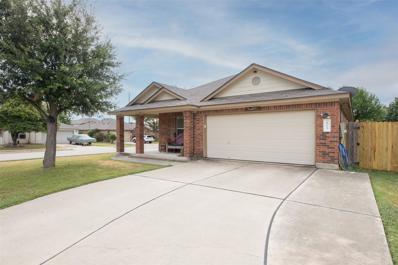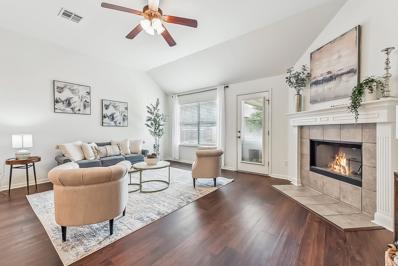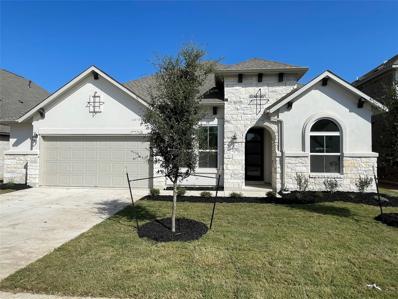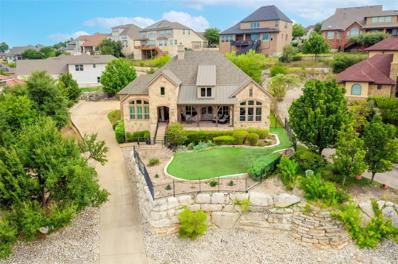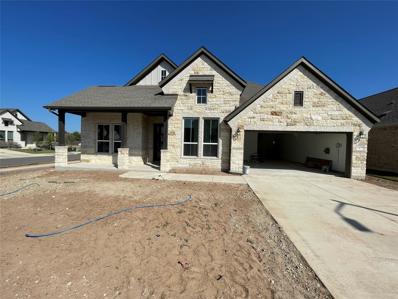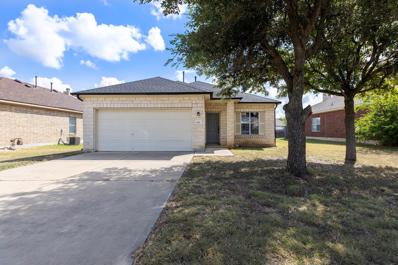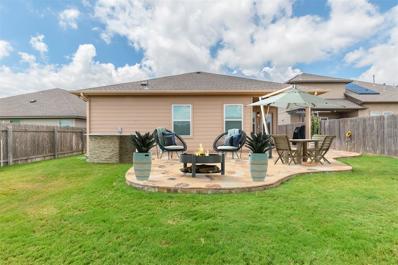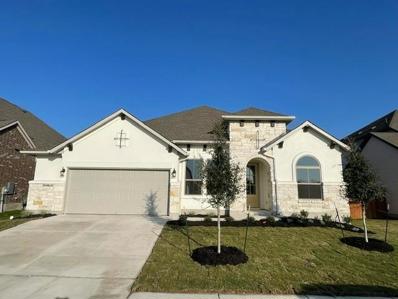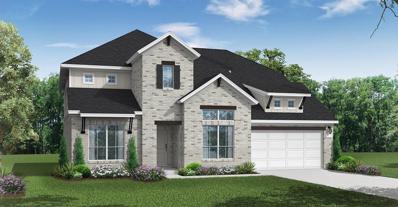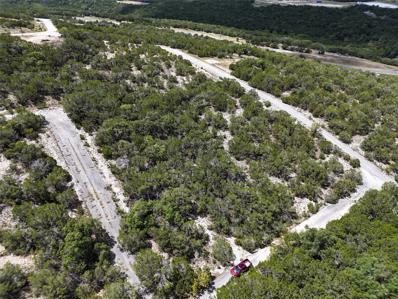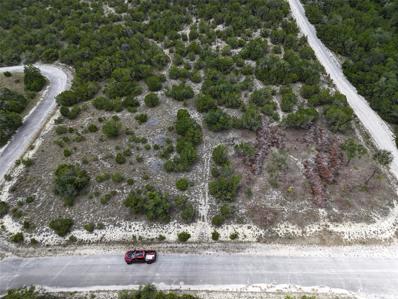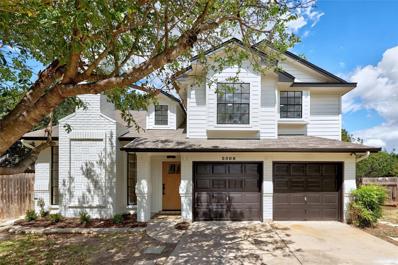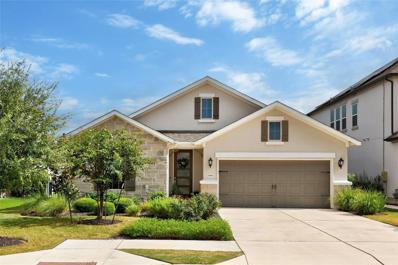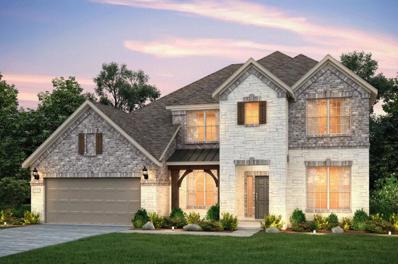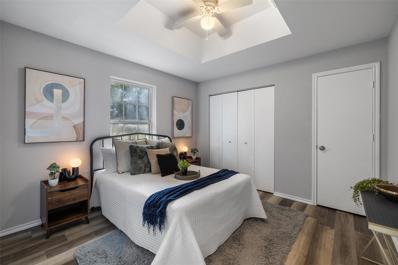Leander TX Homes for Rent
$2,649,000
Tbd River Run Road Leander, TX 78641
- Type:
- Land
- Sq.Ft.:
- n/a
- Status:
- Active
- Beds:
- n/a
- Lot size:
- 23 Acres
- Baths:
- MLS#:
- 54221229
- Subdivision:
- Robinson J.B.
ADDITIONAL INFORMATION
This 23-acre river estate offers privacy and natural beauty with a 1-acre building site outside the floodplain, accessible via a private gated entry. Located along the South San Gabriel River, upstream from the Leander Dinosaur Tracks, the property features 650 feet of pristine riverfront. It boasts a mix of oak, elm, juniper, and mesquite trees on gently sloping terrain, leading to a natural clearing with a deep pool for swimming and fishing. The area is rapidly growing with nearby amenities and attractions in Liberty Hill, Georgetown, Round Rock, Cedar Park, Leander, and North Austin. The property is close to Cimarron Hills Golf & Country Club and lakes, with negotiable mineral rights and a fair market tax valuation of $13,893 for 2024.
- Type:
- General Commercial
- Sq.Ft.:
- n/a
- Status:
- Active
- Beds:
- n/a
- Lot size:
- 0.25 Acres
- Year built:
- 2006
- Baths:
- MLS#:
- 556080
- Subdivision:
- Leander
ADDITIONAL INFORMATION
Situated on the bustling North Highway 183, this property enjoys excellent visibility and high traffic exposure. Leander is a rapidly growing city, attracting businesses and residents alike, making it an ideal location for your entrepreneurial ventures. The property boasts a spacious interior with an expansive floor area, offering endless possibilities for customization. Whether you envision it as a retail store, office space, or any other commercial endeavor, this property can effortlessly accommodate your unique business needs. Leander has experienced remarkable economic growth in recent years, with numerous new businesses and developments emerging. The city's strong community support and flourishing economy create a promising environment for your business to thrive and prosper. Don't miss out on this extraordinary commercial property at 107 N Hwy 183, Leander, TX. It is an ideal investment for entrepreneurs and business owners seeking a lucrative opportunity in a prime location. Act now to secure your future and make this property your own!
- Type:
- Single Family
- Sq.Ft.:
- 2,298
- Status:
- Active
- Beds:
- 4
- Lot size:
- 0.29 Acres
- Year built:
- 2017
- Baths:
- 3.00
- MLS#:
- 4289629
- Subdivision:
- Borho Ph 6
ADDITIONAL INFORMATION
Welcome Home! This 4 bedroom, 2.5 bath home is nestled on one of the largest lots within the community and boasts ample space for entertaining. Whether it be in the fully turfed backyard with heated pool and extend concrete deck, or inside the home in the great room and open concept kitchen. The flex space can be used as an office, toy room, or media space – whatever fits your needs! The primary suite has 10ft ceilings, oversized windows, barn door that leads to the relaxing private bath with dual vanities and walk-in closet! This home is loaded with upgrades and you won’t want to miss the opportunity to live in a community that feeds to the pristine LISD schools. Home Upgrades Include: AC fully replaced in August 2024, new water heater in 2023, new roof in 2022, pool/pool heater in 2021, solar panels 2021, plantation shutters on the front of the home and built in surround sound in living area. This home truly is a must see!
$945,000
1105 Lions Lair Leander, TX 78641
- Type:
- Single Family
- Sq.Ft.:
- 3,377
- Status:
- Active
- Beds:
- 4
- Lot size:
- 1.16 Acres
- Year built:
- 2012
- Baths:
- 3.00
- MLS#:
- 9122065
- Subdivision:
- Grand Mesa At Crystal Falls Ii
ADDITIONAL INFORMATION
Stunning Hill Country estate in the prestigious gated Grand Mesa section of Crystal Falls! This home exudes character, featuring a curved staircase at the entry and charming woodwork throughout, including built-in bars, entertainment centers, and a unique bookcase door leading to a hidden room under the stairs. The open-concept home offers a recently painted interior and numerous flex spaces. The kitchen is perfectly positioned in the heart of the home, set between formal and casual dining spaces. The kitchen seamlessly overlooks the living room, making it perfect for the home chef to remain connected. The main level includes a dedicated office with front porch access and a guest bedroom with direct full bath entry. The primary suite overlooks the backyard, complete with vaulted ceilings and a luxurious ensuite bath that offers a dual vanity, soaking tub, walk-in shower, and walk-in closet. The second level offers two versatile flex rooms, one perfect for a game room or secondary living space, and the second room, lacking windows, ideal for a media or theater setup. The upstairs features two secondary bedrooms that share a full bath between them. The second level brings you to two versatile flex rooms, one ideal for a game room/secondary living space, and a second room with no windows perfect for a media/theater room. The remaining two secondary bedrooms upstairs share a full bath perfectly set between them. The backyard epitomizes Hill Country living! Large windows and French doors line the home to provide picturesque views. Resting on a sprawling 1.155-acre lot, the natural stone landscaping creates secluded spaces for al fresco dining, entertaining, relaxing, and gardening. Grand Mesa offers residents unsurpassed amenities within a rural-style community, complete with wildlife and an uninterrupted night sky due to its dark sky community designation. This Hill Country gem is ready to welcome its next fortunate owner!
ADDITIONAL INFORMATION
This 23-acre river estate offers privacy and natural beauty with a 1-acre building site outside the floodplain, accessible via a private gated entry. Located along the South San Gabriel River, upstream from the Leander Dinosaur Tracks, the property features 650 feet of pristine riverfront. It boasts a mix of oak, elm, juniper, and mesquite trees on gently sloping terrain, leading to a natural clearing with a deep pool for swimming and fishing. The area is rapidly growing with nearby amenities and attractions in Liberty Hill, Georgetown, Round Rock, Cedar Park, Leander, and North Austin. The property is close to Cimarron Hills Golf & Country Club and lakes, with negotiable mineral rights and a fair market tax valuation of $13,893 for 2024.
$2,649,000
Tbd River Run Rd Leander, TX 78641
- Type:
- Land
- Sq.Ft.:
- n/a
- Status:
- Active
- Beds:
- n/a
- Lot size:
- 23 Acres
- Baths:
- MLS#:
- 3339376
- Subdivision:
- Robinson/cochran
ADDITIONAL INFORMATION
This 23-acre river estate offers privacy and natural beauty with a 1-acre building site outside the floodplain, accessible via a private gated entry. Located along the South San Gabriel River, upstream from the Leander Dinosaur Tracks, the property features 650 feet of pristine riverfront. It boasts a mix of oak, elm, juniper, and mesquite trees on gently sloping terrain, leading to a natural clearing with a deep pool for swimming and fishing. The area is rapidly growing with nearby amenities and attractions in Liberty Hill, Georgetown, Round Rock, Cedar Park, Leander, and North Austin. The property is close to Cimarron Hills Golf & Country Club and lakes, with negotiable mineral rights and a fair market tax valuation of $13,893 for 2024.
$875,000
2545 Livenza Pl Leander, TX 78641
- Type:
- Single Family
- Sq.Ft.:
- 3,040
- Status:
- Active
- Beds:
- 3
- Lot size:
- 0.25 Acres
- Year built:
- 2014
- Baths:
- 3.00
- MLS#:
- 6554894
- Subdivision:
- Travisso
ADDITIONAL INFORMATION
This beautifully designed home at Livenza Place features an open floor plan with hardwood floors, granite countertops in the kitchen and bathrooms, and well-maintained landscaping. It benefits from abundant natural light throughout the year, ensuring comfort in all seasons with a pool, spa, and fire pit for added enjoyment. The residence is ideally located on a charming circle street lined with trees, enhancing its appeal. The interior showcases fresh paint, plantation shutters, and modern updates such as a tiled backsplash, water softener, and RO water system. An interior fireplace courtyard adds a unique touch, perfect for cozy gatherings. Additional conveniences include stereo speakers in several rooms, a gas log fireplace, and a built-in outdoor kitchen. Located just 10-15 minutes from shopping, dining, and local attractions like Leanderthal Distillery and Flat Creek Estate Winery, the community offers a variety of amenities. Nearby are the Travisso Amenity Center and Veteran’s Park. The area is served by Leander ISD and benefits from recycled water used for community common areas. This well-maintained neighborhood is welcoming and provides a great environment for families or individuals seeking an active, supportive community.
$2,250,000
24369-2 Bingham Creek Rd Leander, TX 78641
- Type:
- Fourplex
- Sq.Ft.:
- n/a
- Status:
- Active
- Beds:
- n/a
- Lot size:
- 10 Acres
- Year built:
- 2004
- Baths:
- MLS#:
- 1782080
- Subdivision:
- Thomas Inman Surv Abs # 435
ADDITIONAL INFORMATION
Welcome to your new sanctuary, a 10-acre paradise designed for sustainable living. This extraordinary property boasts a charming 2-bedroom, 2-bathroom main house, fully equipped with solar panels, a well, and a septic system, ensuring complete self-sufficiency. The entire property is securely fenced, with no deed restrictions or HOA, giving you the freedom to create your dream lifestyle. In addition to the main house, the property now includes 10 mobile homes/tiny homes, providing fantastic income-generating opportunities. Among these are three tiny homes and a garage apartment, already yielding a steady rental income. Embrace nature with the property's bee hives and enjoy the benefits of an AG exemption set to begin in 2025. Relax and unwind by your private swimming pool, or take in the stunning sunsets from your backyard, offering a picturesque view that's truly unbeatable. Located just 12 miles from shopping and restaurants, this property offers the perfect blend of serene rural living and convenient access to city amenities. Don’t miss out on this exceptional opportunity to own a sustainable, income-generating oasis!
$639,000
2216 Coralberry Rd Leander, TX 78641
- Type:
- Single Family
- Sq.Ft.:
- 2,859
- Status:
- Active
- Beds:
- 4
- Lot size:
- 0.17 Acres
- Year built:
- 2020
- Baths:
- 4.00
- MLS#:
- 3642278
- Subdivision:
- Bryson
ADDITIONAL INFORMATION
Welcome to 2216 Coralberry Rd, a beautiful one and a half story home located in the highly desirable Bryson community of Leander, Texas. This modern residence, offers 4 spacious bedrooms, 3.5 bathrooms, and an impressive 2,859 square feet of living space. This home features an open-concept floor plan featuring high ceilings, wood-like tile flooring, and plenty of natural light throughout. The gourmet kitchen is a chef’s dream, complete with stainless steel appliances, sleek quartz countertops, and a large island perfect for entertaining guests. The adjacent dining and living areas flow seamlessly to create a welcoming atmosphere for both everyday living and special occasions. The primary suite, located on the main floor, offers a peaceful retreat with a luxurious en-suite bathroom featuring a walk-in shower, dual vanities, free standing tub and ample closet space. Upstairs, you'll find a spacious secondary living room that can used for a media room, game room, and more. Enjoy Texas evenings on the covered patio and the hot tub for relaxing. Additional features include Telsa Solar Panels, Telsa Charge Ports, water softener, full gutters, and full landscaping. With easy access to shopping, dining, and major highways, this home is a must-see!
$599,000
2216 Sandbur Ln Leander, TX 78641
- Type:
- Single Family
- Sq.Ft.:
- 2,692
- Status:
- Active
- Beds:
- 4
- Lot size:
- 0.17 Acres
- Year built:
- 2016
- Baths:
- 3.00
- MLS#:
- 9407128
- Subdivision:
- Catalina Ranch
ADDITIONAL INFORMATION
Great 1 Story Home! Well maintained home! Very clean and lightly used & feels almost like a new home! Move in ready! Open & mother-in-law floor plan. High ceilings, 4 beds, 1 office & 3 full bathrooms. The huge kitchen includes ample counter and cabinet space, granite countertops, upgraded backsplash and stainless steel appliance. Owners suite features dual vanities w/ granite, separate tub and shower and walk in closet. Wood floors in extended entry, hallways, dining room, family room, kitchen, breakfast room and butlers pantry. 3 car garages and good size covered patio! Walking Distance to highly rated Akin Elementary and Stiles Middle Schools. Excellent Location! Easy access Ronald Reagan Blvd, 183A, 1431, Costco, H-E-B, Walmart, Whole Foods Market, Home Depot, Southwest Williamson County Park, Lakewood Park & numerous retail stores. 20 Minutes to 2nd Apple Campus, 23 minutes to the Domain and Arboretum.
$405,000
608 Mccarthur Dr Leander, TX 78641
- Type:
- Single Family
- Sq.Ft.:
- 1,743
- Status:
- Active
- Beds:
- 3
- Lot size:
- 0.19 Acres
- Year built:
- 2003
- Baths:
- 2.00
- MLS#:
- 6119852
- Subdivision:
- Horizon Park Sec 5
ADDITIONAL INFORMATION
Welcome to this beautifully maintained 3-bedroom, 2-bathroom home located on a generous corner lot. This inviting residence offers an array of desirable features that make it the perfect place to settle down. The exterior has just received a fresh coat of paint, giving the home a modern, updated curb appeal. Step inside to discover an open floor plan that effortlessly connects the living room, kitchen, and dining areas, creating an ideal space for both daily living and entertaining. The kitchen is a true centerpiece, complete with an island, gas stove, and plenty of counter space for meal prep. Whether you’re hosting family dinners or casual get-togethers, the flow between the kitchen and living area, which boasts a charming brick fireplace, makes gatherings comfortable and cozy. With absolutely no carpet, this home is a dream for those seeking easy maintenance and durability. The master suite offers a peaceful retreat, while two additional bedrooms provide plenty of space for family, guests, or even a home office. The two bathrooms are well-appointed and designed for comfort and convenience. Step outside to your own personal oasis—a large, fully fenced backyard perfect for pets, kids, or outdoor entertaining. The covered back porch is the perfect spot for relaxing with your morning coffee or evening beverage, while the fire pit is ideal for cool nights spent under the stars. Exterior lighting enhances both the beauty and security of the property, allowing you to enjoy the outdoor spaces after dark. The home also features practical updates, including a 5-year-new roof and a 2-year-new water heater, offering peace of mind for years to come. With a spacious 2-car garage and plenty of room to grow, this home is ready to welcome its new owners. Don’t miss the opportunity to make it yours!
- Type:
- Single Family
- Sq.Ft.:
- 2,659
- Status:
- Active
- Beds:
- 4
- Lot size:
- 0.18 Acres
- Year built:
- 2007
- Baths:
- 3.00
- MLS#:
- 3705164
- Subdivision:
- Crystal Falls
ADDITIONAL INFORMATION
Seller is motivated, so go take a look at this wonderful Crystal Falls home lives like a one story with the added bonus of a 2nd floor flex space. It offers 4 bedrooms, 3 full baths, a 2.5 car garage and an array of features perfect for comfortable living and entertaining. As you step inside, you'll be greeted by freshly painted walls and new carpet in the bedrooms, creating a clean and inviting atmosphere. The spacious open kitchen is a chef's delight, featuring modern finishes and overlooking the family room, where a cozy fireplace adds warmth and charm. The home offers two living areas and two dining areas, providing ample space for family gatherings and relaxation. The new flooring in the family room enhances the contemporary feel and durability. The expansive master suite features a private bath, ensuring a tranquil retreat at the end of the day. Outside, you'll find a large, spacious backyard perfect for outdoor activities and gatherings. Enjoy your morning coffee or host summer BBQs on the covered patio, which offers a perfect blend of comfort and style. The two and a half car garage provides convenient parking and additional storage. Location is key, and this home doesn’t disappoint. Situated just half a block from the community fishing pond, pool, and playscape, you'll have easy access to recreational amenities for the whole family. Whether you're fishing, swimming, or enjoying the playground, you’ll love the convenience of living so close to these community features. Don't miss out on this exceptional home that combines modern updates with a fantastic location. Schedule your visit today and see why this Crystal Falls gem is the perfect place to call home!
$689,000
208 Camille St Leander, TX 78641
- Type:
- Single Family
- Sq.Ft.:
- 2,622
- Status:
- Active
- Beds:
- 4
- Lot size:
- 0.17 Acres
- Year built:
- 2024
- Baths:
- 4.00
- MLS#:
- 3446263
- Subdivision:
- Carneros Ranch
ADDITIONAL INFORMATION
New Coventry Home! This wonderful Hart home design is inspired by our popular model home, featuring the same incredible ceiling heights and even more garage space! Impress guests with the elegant stone and stucco finish to the front of the home with full landscaping and irrigation, plus a towering covered patio that is shaded from the afternoon sun. Entering the home you'll be blown away by enormous ceilings, oversized baseboards, RevWood floors and overall attention to detail. Added 8' doors to compliment this home’s elegance. A chef's dream, the gourmet kitchen is equipped with built in Whirlpool appliances, an oversized island dressed with a quartz top, custom tiled backsplash, and Timberlake cabinetry with pot and pan drawers and trash pull out. This home also includes extra garage storage, pre-plumbing for a future water softener in the garage as well as a prewire for a future car charger. With a low 2.02% tax rate, make this showstopper yours today!
$1,045,000
2202 Arroyo Grande Leander, TX 78641
- Type:
- Single Family
- Sq.Ft.:
- 3,248
- Status:
- Active
- Beds:
- 4
- Lot size:
- 0.53 Acres
- Year built:
- 2011
- Baths:
- 3.00
- MLS#:
- 2877134
- Subdivision:
- Fairways Ph 1 Crystal Falls
ADDITIONAL INFORMATION
Welcome to your beautiful 3-bedroom home nestled in the picturesque gated community of Crystal Falls, just 25 miles away from Austin! As you approach, the first thing you notice is the expansive front balcony, the perfect spot for morning coffee or evening relaxation, offering incredible views of Hill Country. Step inside and the home greets you with a spacious, open concept living area that seamlessly blends elegance with comfort. Beautiful fireplace. The home boasts multiple dining areas. There's a formal dining room for hosting elegant dinners and a casual breakfast nook adjacent to the kitchen for everyday meals. The kitchen itself is a chef’s delight, with ample granite counter space and stylish cabinetry. The primary bedroom is a private retreat, complete with an en-suite bathroom featuring luxurious finishes. The two additional bedrooms are generously sized, perfect for family or guests. An office space provides a quiet environment for work or study, with built-in shelves and a large window that offers a pleasant view of the outdoors. Stepping outside, you find a beautifully landscaped backyard centered around a stunning pool. This is the perfect area for entertaining family and friends, with ample space for lounging and an area for barbecues and outdoor dining! This home tastefully combines sophistication with everyday functionality. Come see for yourself why this is the perfect place to call your forever home!
$729,000
204 Camille St Leander, TX 78641
- Type:
- Single Family
- Sq.Ft.:
- 2,879
- Status:
- Active
- Beds:
- 4
- Lot size:
- 0.19 Acres
- Year built:
- 2024
- Baths:
- 4.00
- MLS#:
- 1428455
- Subdivision:
- Carneros Ranch
ADDITIONAL INFORMATION
New Coventry Home! 204 Camille Street exemplifies the style and flexibility that our homeowners have come to expect from Coventry Homes! This Hideaway home design is located on a corner lot and stacked and sure to impress! Towering ceilings, 8-foot doors, Revwood floors and unparalled openness show off this home’s character. The interior finish will shine from the oversized front door all the way to the gourmet kitchen that boasts white quartz tops, bright full overlay cabinets with hardware and a built in Whirlpool appliance package. Everyone has their own bathroom in this home and the study and game room allow for entertainment and the possibility to work from home. A well laid out owner’s suite provides a two wardrobe closets, mudset shower and huge bedroom. Exterior features will also include full masonry around all sides of the home, convenient front porch, large covered rear patio, natural gas hookup for a future grill or cooktop, pre-wiring for a car charger, pre-plumbing for a water softener and full landscaping package that will also include sprinklers for all yard spaces. 204 Camille Street has a very low 2.02% tax rate so come by soon to check it out!
$316,000
808 Estancia Way Leander, TX 78641
- Type:
- Single Family
- Sq.Ft.:
- 1,345
- Status:
- Active
- Beds:
- 3
- Lot size:
- 0.17 Acres
- Year built:
- 2004
- Baths:
- 2.00
- MLS#:
- 1894601
- Subdivision:
- Estates North Creek Ranch Sec 03
ADDITIONAL INFORMATION
This lovely single-story Leander home boasts a recent roof and chimney siding, both updated in January 2024, offering peace of mind for years to come. The exterior features a sizeable front yard with twin trees and partial gutters along the home. Inside, high ceilings and wood-like laminate flooring create a sense of openness, while a functional floor plan makes everyday living effortless. Morning sun pours into a bright dining area, filled with natural light and a charming overhead light fixture. The sun-filled living room invites relaxation, with a ceiling fan, a gas log fireplace featuring a new chase cover (January 2024) and direct access to the backyard. Here, a covered patio, extended deck, and fenced yard create an ideal setting for outdoor entertaining. In the bright kitchen, a bar, pantry, and track lighting complement a new range installed in 2023. Recent updates also include a new HVAC system installed in 2019 and a new water heater installed in 2021. The serene primary bedroom features a ceiling fan, a walk-in closet, and en-suite bathroom with dual vanities and a bathtub/shower combo. Both secondary bedrooms include ceiling fans, plush carpet flooring, and generous walk-in closets. Conveniently located in a quiet neighborhood close to schools, parks, and restaurants, with easy access to 183, this move-in-ready home is waiting for you!
- Type:
- Single Family
- Sq.Ft.:
- 1,746
- Status:
- Active
- Beds:
- 4
- Lot size:
- 0.15 Acres
- Year built:
- 2018
- Baths:
- 2.00
- MLS#:
- 20715185
- Subdivision:
- Caughfield Ph 2
ADDITIONAL INFORMATION
Great starter, retirement or investment property. Owner has added barn doors inside, lots of extra flagstone patio, whole house generator. Great window shades that can be raised or lowered from top or bottom. Extra added cabinets in primary bath and built in area in primary closet. Roof and gutters replaced in 2023. Washer and dryer and refrigerator can remain with property.
$699,000
1801 Camay St Leander, TX 78641
- Type:
- Single Family
- Sq.Ft.:
- 2,622
- Status:
- Active
- Beds:
- 4
- Lot size:
- 0.17 Acres
- Year built:
- 2024
- Baths:
- 4.00
- MLS#:
- 2857411
- Subdivision:
- Carneros Ranch
ADDITIONAL INFORMATION
New Coventry Home! If you love our model home in Carneros Ranch, but don't need as much space and desire a lower home price, this Hart design is for you! Featuring an open concept layout, incredible ceiling heights and a 3-car garage, this home is sure to impress. An elegant stone and stucco front elevation provides excellent curb appeal while a towering covered patio opens to the private backyard and is equipped with a natural gas line for a future grill or cooktop. Inside, every detail of this home exudes luxury, including enormous ceilings, oversized baseboards, RevWood floors, and 8' doors. The gourmet kitchen comes equipped with built-in Whirlpool appliances, an oversized island dressed with a quartz top, painted Timberlake cabinets, and custom tiled backsplash. Not many one-story layouts contain an office space, a game or flex room and provide a bathroom for each bedroom, but 1801 Camay Street does just that! Enjoy extra garage storage, full landscaping package, pre-plumbing for a future water softener, prewire for a future car charger, and a low 2.02% tax rate.
$739,000
1657 Sauterne Dr Leander, TX 78641
- Type:
- Single Family
- Sq.Ft.:
- 3,478
- Status:
- Active
- Beds:
- 4
- Lot size:
- 0.17 Acres
- Year built:
- 2024
- Baths:
- 3.00
- MLS#:
- 4660841
- Subdivision:
- Carneros Ranch
ADDITIONAL INFORMATION
New Coventry Home! Welcome to the popular Zavalla home design, crafted with excellence by Coventry Homes. Prepare to be blown away by the towering ceilings, bright finish and staircase dressed with iron railing. RevWood floors cover most areas downstairs and 8’ doors were added to complement this home’s elegance. Chef’s will be more than excited to work in this home’s gourmet kitchen that boasts built-in Whirlpool appliances, an oversized island dressed with quartz top, fantastic cabinets and wonderfully tiled backsplash. A well designed owner’s suite provides a large wardrobe closet, mudset shower and elegant bedroom. Large secondary bedrooms, a spacious great room and second floor game and media rooms ensure the perfect spaces for ultimate comfort and entertainment. The rear covered patio provides plenty of room for gathering and also comes with a natural gas hookup to enhance the opportunity for grill masters to show their skills. This home includes a fully landscaped and irrigated yard, pre-plumbing for a future water softener, and is pre-wired for a future car charger. With a 2.02% tax rate and all of these amazing features, don’t miss your opportunity to call this home!
- Type:
- Land
- Sq.Ft.:
- n/a
- Status:
- Active
- Beds:
- n/a
- Lot size:
- 0.24 Acres
- Baths:
- MLS#:
- 8815739
- Subdivision:
- Bar-k Ranches 11
ADDITIONAL INFORMATION
Capitalize on this excellent opportunity to own a spacious vacant lot in the serene setting of Lago Vista. Ideal for land banking, this property offers a substantial area for potential development or a personal retreat in the future. Immerse yourself in the tranquility and natural beauty of this location while holding a valuable asset that promises growth. Make a strategic investment today and watch your vision for this plot unfold in the thriving community of Lago Vista.
- Type:
- Land
- Sq.Ft.:
- n/a
- Status:
- Active
- Beds:
- n/a
- Lot size:
- 0.22 Acres
- Baths:
- MLS#:
- 5750307
- Subdivision:
- Bar-k Ranches 14
ADDITIONAL INFORMATION
Discover the potential of this expansive vacant lot in the peaceful surroundings of Lago Vista. This land offers a prime opportunity for land banking, making it an ideal investment for those looking to capitalize on future development. With its generous size and serene location, this property is a perfect canvas for investors or future homeowners who envision building their dream retreat. Invest in this piece of Lago Vista's promising future and enjoy the possibilities that await in this beautiful Texas landscape.
$519,000
2508 Kathleen Cv Leander, TX 78641
- Type:
- Single Family
- Sq.Ft.:
- 2,219
- Status:
- Active
- Beds:
- 4
- Lot size:
- 0.19 Acres
- Year built:
- 1986
- Baths:
- 3.00
- MLS#:
- 1630917
- Subdivision:
- Block House Creek Sec 04
ADDITIONAL INFORMATION
Stunning remodel in established Block House Creek. This completely transformed 4-bedroom, 2.5-bath home is a must-see! Featuring multiple living spaces, it's perfect for entertaining or relaxing with family. The remodeled kitchen boasts new stainless steel appliances and is the heart of the home. Upgrades galore include new flooring, a new roof, and new siding, giving you peace of mind for years to come. This home is truly move-in ready and waiting for you! This section is not in a mandatory HOA, so no HOA dues, but access to all amenities. This section is not in a mandatory HOA, so no HOA dues, but access to all amenities. The amenities include a pool heated year-round, tennis court, beautiful parks.
- Type:
- Single Family
- Sq.Ft.:
- 2,089
- Status:
- Active
- Beds:
- 3
- Lot size:
- 0.15 Acres
- Year built:
- 2019
- Baths:
- 2.00
- MLS#:
- 4100862
- Subdivision:
- Travisso
ADDITIONAL INFORMATION
Adorable Charmer on Green Belt lot. Beautifully decorated and showcased open floorplan great for entertaining as well as intimate family gatherings. Many upgrades such as $11,000 gorgeous wood floors in public spaces including the study. Gourmet kitchen upgrade with Profile 5 burner gas cooktop, electric oven, venthood, microwave and dishwasher. Oversized (46”x93”) silestone kitchen island with farm sink is a chef’s dream, plus 13’ of additional counter space ($11,000 upgrade) with Shaker style cabinets in maple/driftwood. Bright, naturally lit home invites nature inside during the day with custom Roman shades for night time privacy. Upgraded carpet and tile in bedrooms and bath areas. Extended master ($4,970 option) overlooks the green belt. Wood-look ceramic tile in chevron pattern bedecks the large covered patio. Favorite pastime is patio lounging, while communing with nature and watching the birds, butterflies and an occasional deer or fawn peering in from the greenbelt. Start you day with coffee on the patio and catch the morning sun. Tray ceilings in extended master suite and large gathering room. Master bath features raised double vanities, silestone counters and a huge walk-in shower with MUD set floor ($4,950 upgrade). Large laundry room with base cabinet, sink and granite countertop, strategically and conveniently located off the rear end of the master closet but opening to a hall,office/study, not far from the two minor bedrooms on the other end of the house. Brilliant idea. Epoxy flooring in garage with garage door openers. Don’t miss many other special touches and upgrades in this Travisso treasure.
$752,205
3024 Ottawa St Leander, TX 78641
- Type:
- Single Family
- Sq.Ft.:
- 3,610
- Status:
- Active
- Beds:
- 5
- Lot size:
- 0.17 Acres
- Year built:
- 2024
- Baths:
- 4.00
- MLS#:
- 5196443
- Subdivision:
- Bluffview Reserve
ADDITIONAL INFORMATION
NEW CONSTRUCTION BY PULTE HOMES! Available Dec 2024! The dual level Lawson is built for family living, with its thoughtful combination of formal and informal spaces. A gourmet kitchen and formal dining room offer space to entertain and host large gatherings. An inviting great room fosters relaxation, before heading to the adjacent owner’s suite. The upstairs game room is perfect for family time or a fun retreat for kids and friends. Add an optional fifth bedroom or study depending on your family’s needs.
$280,000
400 Bent Wood Dr Leander, TX 78641
- Type:
- Single Family
- Sq.Ft.:
- 1,002
- Status:
- Active
- Beds:
- 3
- Lot size:
- 0.22 Acres
- Year built:
- 1994
- Baths:
- 1.00
- MLS#:
- 4982839
- Subdivision:
- Mason Creek North Sec 01 Rep
ADDITIONAL INFORMATION
This home qualifies for the 0% down, no mortgage insurance H.O.P.E Loan with South Star Bank! Additionally, Cap Metro pickup bus is available in this neighborhood where kids and seniors ride free. This home is completely remodeled, and perfect for anyone looking to keep costs low and live in close proximity to schools and shopping. This home also has no HOA. This charming single-story brick home showcases a spacious and open design! Updated luxury vinyl plank flooring adorns the home throughout—say goodbye to carpet and hello to low-maintenance living! The neutral aesthetic, combined with abundant natural light, creates a bright and airy feel in every room. The kitchen features updated stainless steel appliances and countertops, to include a butcher block counter, complete with a spacious dining area adjacent. Direct patio access from this area provides you with a seamless transition to grilling! The primary bedroom offers tray ceilings, and both secondary bedrooms are thoughtfully positioned in the corners of the home, each with windows on two walls for desirable natural light. The home backs to a private wooded property, ensuring a sense of privacy and seclusion with no house directly behind and a nice view of mature greenery. This home offers wonderful proximity to Leander ISD schools. Camacho Elementary and Leander Middle School are both about 1 mile away, and Leander High School is only a 7-minute drive without needing to get on the highway. Convenience is key! You're just a stone's throw from the multiple neighborhood parks like the Bledsoe activity center, the Leander Activity Center, and an HEB, which is less than 2 miles away. Plus, quick access to US-183 makes commuting a breeze. If you’re looking for a beautiful, move-in-ready home with no work needed, you have found the one! Don't miss out on this incredible opportunity!
| Copyright © 2024, Houston Realtors Information Service, Inc. All information provided is deemed reliable but is not guaranteed and should be independently verified. IDX information is provided exclusively for consumers' personal, non-commercial use, that it may not be used for any purpose other than to identify prospective properties consumers may be interested in purchasing. |
 |
| This information is provided by the Central Texas Multiple Listing Service, Inc., and is deemed to be reliable but is not guaranteed. IDX information is provided exclusively for consumers’ personal, non-commercial use, that it may not be used for any purpose other than to identify prospective properties consumers may be interested in purchasing. Copyright 2024 Four Rivers Association of Realtors/Central Texas MLS. All rights reserved. |

Listings courtesy of ACTRIS MLS as distributed by MLS GRID, based on information submitted to the MLS GRID as of {{last updated}}.. All data is obtained from various sources and may not have been verified by broker or MLS GRID. Supplied Open House Information is subject to change without notice. All information should be independently reviewed and verified for accuracy. Properties may or may not be listed by the office/agent presenting the information. The Digital Millennium Copyright Act of 1998, 17 U.S.C. § 512 (the “DMCA”) provides recourse for copyright owners who believe that material appearing on the Internet infringes their rights under U.S. copyright law. If you believe in good faith that any content or material made available in connection with our website or services infringes your copyright, you (or your agent) may send us a notice requesting that the content or material be removed, or access to it blocked. Notices must be sent in writing by email to [email protected]. The DMCA requires that your notice of alleged copyright infringement include the following information: (1) description of the copyrighted work that is the subject of claimed infringement; (2) description of the alleged infringing content and information sufficient to permit us to locate the content; (3) contact information for you, including your address, telephone number and email address; (4) a statement by you that you have a good faith belief that the content in the manner complained of is not authorized by the copyright owner, or its agent, or by the operation of any law; (5) a statement by you, signed under penalty of perjury, that the information in the notification is accurate and that you have the authority to enforce the copyrights that are claimed to be infringed; and (6) a physical or electronic signature of the copyright owner or a person authorized to act on the copyright owner’s behalf. Failure to include all of the above information may result in the delay of the processing of your complaint.

The data relating to real estate for sale on this web site comes in part from the Broker Reciprocity Program of the NTREIS Multiple Listing Service. Real estate listings held by brokerage firms other than this broker are marked with the Broker Reciprocity logo and detailed information about them includes the name of the listing brokers. ©2024 North Texas Real Estate Information Systems
Leander Real Estate
The median home value in Leander, TX is $405,000. This is lower than the county median home value of $439,400. The national median home value is $338,100. The average price of homes sold in Leander, TX is $405,000. Approximately 73.25% of Leander homes are owned, compared to 22.11% rented, while 4.64% are vacant. Leander real estate listings include condos, townhomes, and single family homes for sale. Commercial properties are also available. If you see a property you’re interested in, contact a Leander real estate agent to arrange a tour today!
Leander, Texas has a population of 57,696. Leander is more family-centric than the surrounding county with 47.66% of the households containing married families with children. The county average for households married with children is 41.39%.
The median household income in Leander, Texas is $117,090. The median household income for the surrounding county is $94,705 compared to the national median of $69,021. The median age of people living in Leander is 35 years.
Leander Weather
The average high temperature in July is 94.3 degrees, with an average low temperature in January of 37.6 degrees. The average rainfall is approximately 35.6 inches per year, with 0.2 inches of snow per year.
