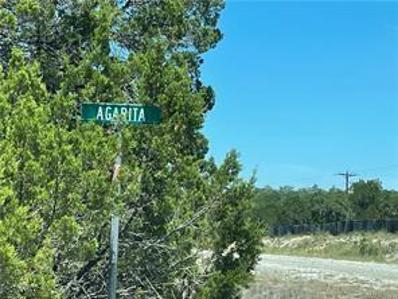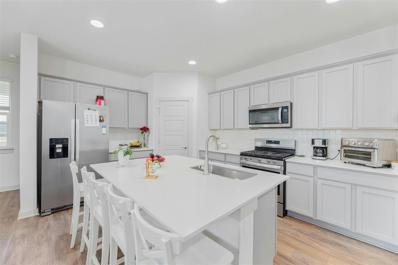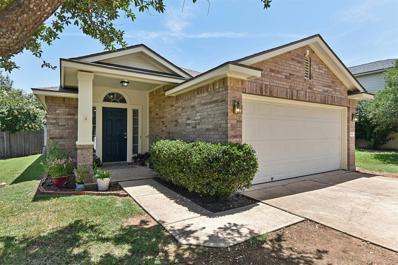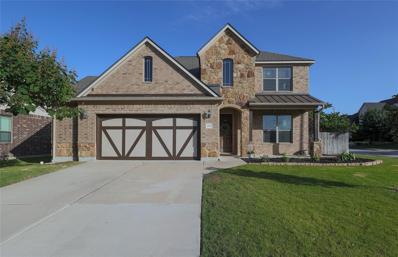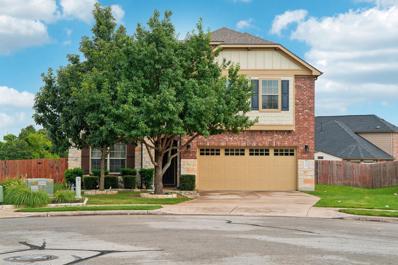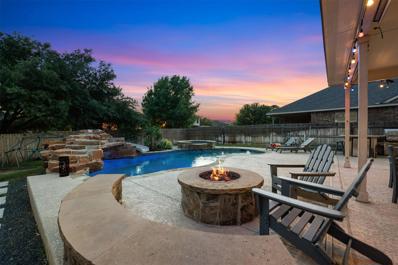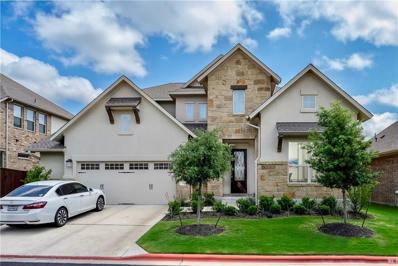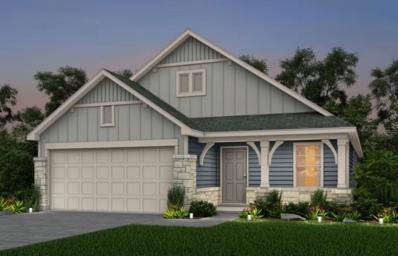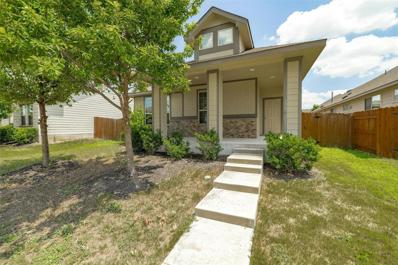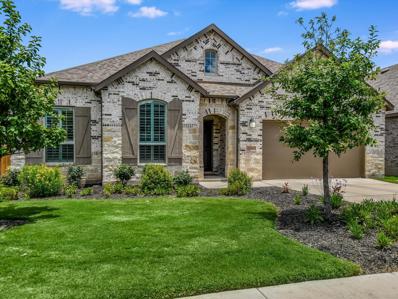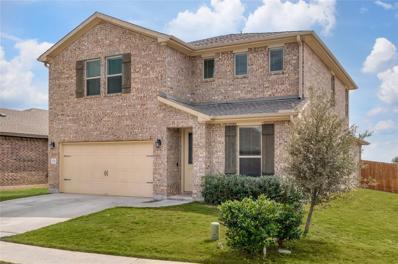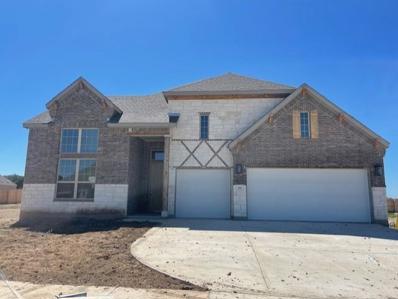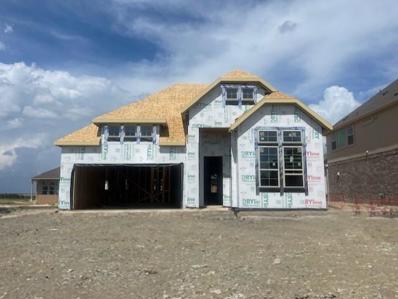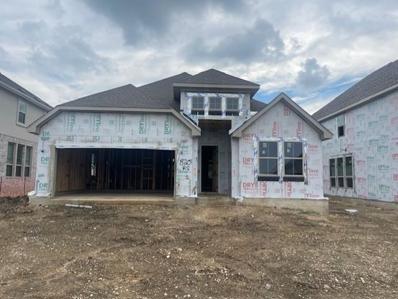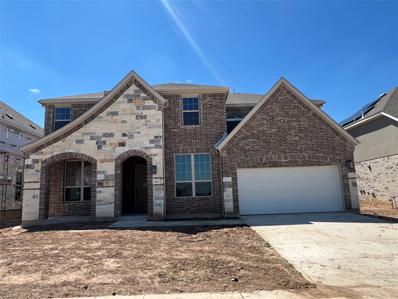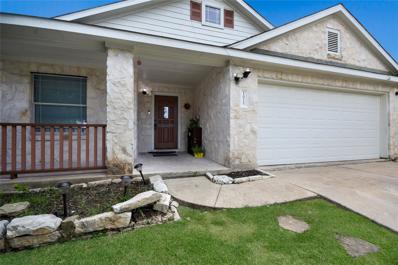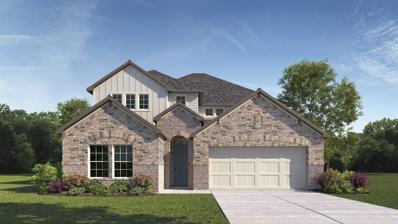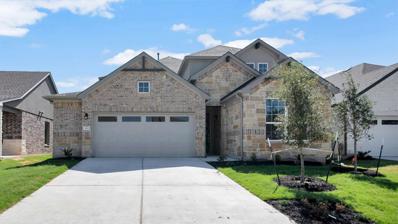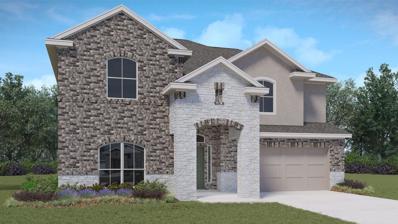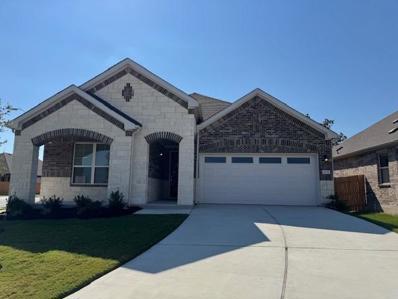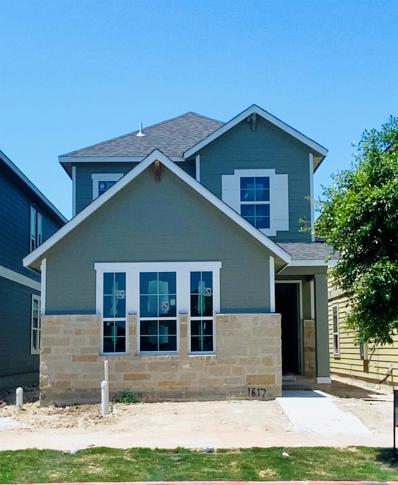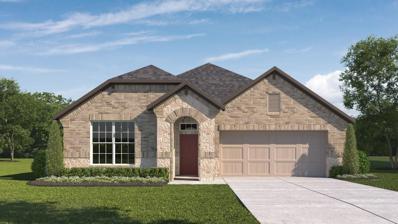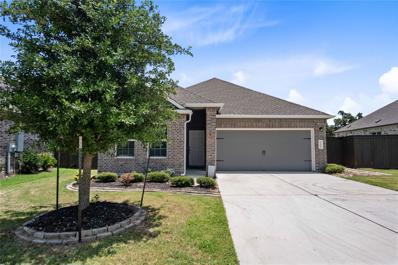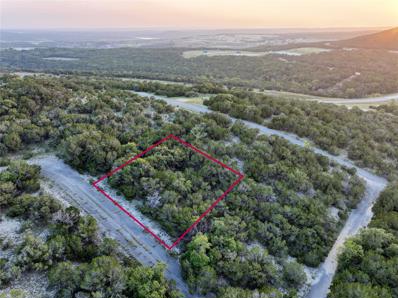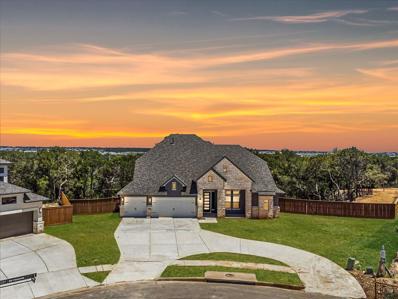Leander TX Homes for Rent
- Type:
- Land
- Sq.Ft.:
- n/a
- Status:
- Active
- Beds:
- n/a
- Lot size:
- 0.37 Acres
- Baths:
- MLS#:
- 5178865
- Subdivision:
- Lago Vista Estates Sec 04
ADDITIONAL INFORMATION
Welcome to Lago Vista, where the opportunity to build your dream home awaits in a picturesque hill country setting. As part of this vibrant community, residents here enjoy a wealth of amenities provided by the homeowners association (HOA). Imagine having access to waterfront parks, boat ramps, a fishing pier, and a marina, all perfect for indulging in water adventures whenever you desire. For those who enjoy staying active, the well-maintained tennis courts offer a fantastic setting for friendly matches and leisurely games under the sun. Lago Vista is not just a place to live; it's a lifestyle enriched by natural beauty and abundant recreational opportunities. Don't let this chance slip away. Secure your own piece of paradise in Lago Vista and build the lifestyle you've always envisioned. Whether you're drawn to the serene surroundings, the plethora of outdoor activities, or the sense of community, this lot provides the perfect foundation to start living the life you deserve.
$409,990
225 Tequilana Pass Leander, TX 78641
- Type:
- Single Family
- Sq.Ft.:
- 2,376
- Status:
- Active
- Beds:
- 4
- Lot size:
- 0.12 Acres
- Year built:
- 2020
- Baths:
- 3.00
- MLS#:
- 6269907
- Subdivision:
- Wildleaf Ph 2
ADDITIONAL INFORMATION
Discover your dream home at 225 Tequilana Pass in the WIldleaf subdivision in Leander, TX. This stunning residence offers a perfect blend of modern design and comfortable living. Featuring 4 spacious bedrooms (3 downstairs and 1 upstairs) and 3 luxurious bathrooms (2 downstairs and 1 upstairs), this home provides ample space for relaxation and entertainment. The open-concept layout is highlighted by a gourmet kitchen with stainless steel appliances, stone countertops, and a large island, perfect for culinary adventures. The expansive living area invites plenty of natural light, creating a warm and inviting atmosphere. Step outside to your private backyard oasis, ideal for hosting gatherings or enjoying quiet evenings under the stars. The master suite is a true retreat, complete with a spa-like ensuite bathroom featuring dual vanities, and a walk-in shower. The 2-car garage offers plenty of space for cars or storage. Located in the vibrant community of Leander, 225 Tequilana Pass offers easy access to top-rated schools, shopping, dining, and recreational activities. The neighborhood pool, splash pad, and park are an additional benefit of this gorgeous home. Don’t miss this opportunity to make this exceptional property your new home!
$315,000
916 Gentry Dr Leander, TX 78641
- Type:
- Single Family
- Sq.Ft.:
- 1,360
- Status:
- Active
- Beds:
- 3
- Lot size:
- 0.15 Acres
- Year built:
- 2007
- Baths:
- 2.00
- MLS#:
- 2646193
- Subdivision:
- Benbrook Ranch Sec 02 Ph 01
ADDITIONAL INFORMATION
Fantastic move-in-ready home with many recent updates, located near parks, amenities, and top-rated Leander ISD schools! Recent improvements include a new roof and exterior paint in 2022, updated kitchen appliances, including a brand-new stainless-steel fridge, new carpet throughout and even Quickset Smart Key door locks! The prime location is close to the 46-acre Benbrook Ranch Park, featuring baseball fields, hike and bike trails, a disc golf course, a skate park, and a playscape. The neighborhood also includes a community swimming pool and is adjacent to Devine Lake Park, a great place for fishing or quiet nature walks. Just 2 miles from H-E-B Plus grocery store and Hwy 183, 183A and the Leander MetroRail park-and-ride station for easy access to restaurants, shopping, employers, and everything the Austin area has to offer!
$503,900
1112 Matheson Dr Leander, TX 78641
- Type:
- Single Family
- Sq.Ft.:
- 2,842
- Status:
- Active
- Beds:
- 4
- Lot size:
- 0.19 Acres
- Year built:
- 2013
- Baths:
- 3.00
- MLS#:
- 2161184
- Subdivision:
- Savanna Ranch
ADDITIONAL INFORMATION
Welcome to your dream home in the popular Savanna Ranch community in Leander! This stunning residence is perfectly located near the exciting new Northline development. The spacious, open kitchen flows seamlessly into the living room, making it ideal for entertaining. The main floor features an office and a luxurious primary bedroom with an en-suite bath. Upstairs, you'll find three more bedrooms, a full bath, a cozy loft, and a media room. Don’t miss the hidden bookshelf door leading to extra storage above the extended garage. Sitting on a generous corner lot, this home boasts numerous upgrades, including a brand-new roof installed in June 2024. Outside, there’s a 30-amp outlet, perfect for plugging in your camper. With all these features, this home is move-in ready and waiting for you. Don’t wait—schedule your tour today and discover what makes Savanna Ranch so special!
$625,000
2020 Elaina Loop Leander, TX 78641
- Type:
- Single Family
- Sq.Ft.:
- 3,249
- Status:
- Active
- Beds:
- 4
- Lot size:
- 0.23 Acres
- Year built:
- 2013
- Baths:
- 3.00
- MLS#:
- 4701335
- Subdivision:
- Cold Spgs Sec 3
ADDITIONAL INFORMATION
Discover this beautiful two-story home in the highly sought-after Cold Springs community within the acclaimed Leander ISD. Featuring 4 bedrooms, 2.5 baths, and a versatile living room nook perfect for a bar or home office, this home offers the ideal combination of functionality and style. The open floor plan is filled with natural light, creating a warm and inviting atmosphere. The stunning kitchen boasts stainless steel appliances, granite countertops, tons cabinetry and storage, and a center island with bar seating, making it perfect for casual dining and entertaining. The formal dining room seamlessly connects to the living room, enhancing the flow of the home. The primary suite and a convenient half bath are located on the main level, featuring a great Mother-in-Law floor plan. Upstairs, you'll find a spacious gameroom and three additional bedrooms, providing ample space for family and guests. The garage features epoxy floors for a clean and polished look. Step outside to relax under the covered patio and enjoy the privacy of the fully fenced large backyard, complete with a pool and storage shed. Easy access to 183/183-A makes for a quick drive downtown, offering the perfect balance of suburban tranquility and city convenience.
$575,000
701 Schefer St Leander, TX 78641
- Type:
- Single Family
- Sq.Ft.:
- 2,830
- Status:
- Active
- Beds:
- 4
- Lot size:
- 0.15 Acres
- Year built:
- 2016
- Baths:
- 3.00
- MLS#:
- 9350199
- Subdivision:
- Northside Meadow
ADDITIONAL INFORMATION
Welcome to your dream home in the desirably sought after Northside Meadows community! This delightful residence features solar panels, a pool and hot tub, a charmingly covered front porch, and an open-concept floor plan with four generously sized bedrooms, two full baths and a half bath. Recent updates include fresh paint 6/24-(excluding the closets), new carpet upstairs 6/24, and vinyl plank flooring in the study 6/24. The main living areas feature neutral tones, abundant natural light, and easy-to-clean tile floors. The study, with its private French doors and bookshelves, offers a quiet space for homework or a home office. The heart of the home is the spacious kitchen, perfect for family meals and gatherings with a center island. It boasts granite countertops, ample cabinetry, a large walk-in pantry, and a gas range. With two dining areas and two living areas, there's plenty of room for family activities and entertainment. The private primary suite offers two walk-in closets and a spa-like en-suite bathroom with separate vanities, a soaking tub, and a separate shower. Three additional bedrooms, a second living and a full bath upstairs provide ample space! The backyard is a family paradise with a covered patio, an extra-large porch, a sparkling pool and spa installed in 2017 with a slide and waterfall, and a outdoor grill for BBQs. The privacy-fenced yard is perfect for outdoor relaxation and entertainment. The solar panels, installed in 2021, will be paid off at closing, offering great money-savings on electric bills. Conveniently located near the Leander Cap Metro rail station, HEB, and the 183A toll road, this home offers easy access to shopping, dining, entertainment, and top-rated schools. Schedule a showing today and start creating wonderful family memories!
- Type:
- Single Family
- Sq.Ft.:
- 3,470
- Status:
- Active
- Beds:
- 4
- Lot size:
- 0.18 Acres
- Year built:
- 2019
- Baths:
- 4.00
- MLS#:
- 7885241
- Subdivision:
- Reserve At Caballo Ranch
ADDITIONAL INFORMATION
Welcome to your dream home in the highly sought-after Reserve at Caballo Ranch community! This stunning 2-story Lennar/Village Builder residence features an impressive 22-feet high ceiling, creating an open and airy atmosphere filled with abundant natural sunlight. Enjoy luxurious living with 4 spacious bedrooms, 3 full bathrooms, and 1 half bath, perfect for family living and entertainment. The home boasts a beautiful stone fireplace and a grand Island/Peninsula Countertop measuring 11 feet by 4 feet in the kitchen, ideal for gatherings. The large game room and media room offer ample space for relaxation and fun, while the overlook area provides a charming view of the living space below. With a 2-car garage, you'll have plenty of room for storage and parking. Situated in the prestigious Leander ISD, this home offers excellent educational opportunities and boasts a low property tax rate, enhancing its incredible value. Enjoy the convenience of being just a 7-minute drive from The Costco and Crossover, a premier sports, wellness, and entertainment complex. Additionally, you'll find popular local restaurants like Toasted Yolk and Hashtag India within walking distance, and essential shopping destinations such as HEB, Walmart, and DB World are within 1 mile, making everyday errands a breeze. This exquisite home is perfect for family gatherings and outdoor activities. Don't miss your chance to experience the best of Reserve at Caballo Ranch living. Schedule a showing today and make this beautiful home yours!
$399,230
416 Acuff Ln Leander, TX 78641
- Type:
- Single Family
- Sq.Ft.:
- 1,689
- Status:
- Active
- Beds:
- 3
- Lot size:
- 0.13 Acres
- Year built:
- 2024
- Baths:
- 2.00
- MLS#:
- 4878925
- Subdivision:
- Reserve At North Fork
ADDITIONAL INFORMATION
NEW CONSTRUCTION BY PULTE HOMES! Available Oct/Nov 2024! Location! Location! Location! One mile from Leander Northline, Hwy 183, and the light rail!
- Type:
- Single Family
- Sq.Ft.:
- 1,423
- Status:
- Active
- Beds:
- 3
- Lot size:
- 0.1 Acres
- Year built:
- 2018
- Baths:
- 2.00
- MLS#:
- 5013268
- Subdivision:
- Oak Creek
ADDITIONAL INFORMATION
Great opportunity to be in the coveted Oak Creek Community for a fantastic price! This home is WALKING DISTANCE to HEB, and the Leander Metro Rail Station. Enjoy the conveniences of a low maintenance and upgraded features throughout the open floorplan. This home is move-in-ready!
$599,900
1204 Isaias Dr Leander, TX 78641
- Type:
- Single Family
- Sq.Ft.:
- 2,888
- Status:
- Active
- Beds:
- 4
- Lot size:
- 0.18 Acres
- Year built:
- 2020
- Baths:
- 4.00
- MLS#:
- 2832164
- Subdivision:
- Palmera Ridge Bluff
ADDITIONAL INFORMATION
Pristine and beautifully designed, this Palmera Ridge single story showcases luxury finishes throughout! Intricate brick and stonework, professional landscaping and custom shutters create flowing aesthetics and great curb appeal on the home’s exterior while archway entries, cool gray tones, picture framed windows, sprawling wood floors and elegant tile give this gem model home status. Enjoy preparing dinners in the chef’s island kitchen featuring built in cooktop, SS appliances, gleaming white cabinetry with undercabinet lighting and stylish herringbone backsplash; the inviting breakfast nook and bar offer spacious seating for family and guests and open to the living room. Host larger gatherings in the formal dining room, trimmed with an elegant chandelier, for those special occasions. Arching wood-framed windows elevate the home office. The primary retreat features a contemporary color palette, and is complete with floor to ceiling bay windows, a relaxing garden tub, dual sinks with a distinctly dedicated vanity, and walk-in shower. Whether it's fun game nights or movie marathons, all will enjoy the bonus media room. Escape to the covered back patio for a relaxing evening or additional outdoor living space. Only minutes from shopping, entertainment, dining, and all that Leander and surrounding area has to offer!
$549,999
1032 Myrna Bnd Leander, TX 78641
- Type:
- Single Family
- Sq.Ft.:
- 2,627
- Status:
- Active
- Beds:
- 4
- Lot size:
- 0.17 Acres
- Year built:
- 2017
- Baths:
- 3.00
- MLS#:
- 4961272
- Subdivision:
- Stewart Crossing
ADDITIONAL INFORMATION
Discover the charm of 1032 Myrna, a beautifully updated home in the sought-after Bend neighborhood of Leander. This exquisite property features 4 spacious bedrooms, with the luxurious master suite conveniently located on the main floor, and 2.5 well-appointed bathrooms. The heart of this home is the stunning kitchen, complete with granite countertops, ample cabinet space, and a sizable pantry. The kitchen flows effortlessly into a bright, open living room, making it ideal for entertaining or enjoying quality family time. Downstairs, you'll find a private office perfect for working from home. The expansive master suite offers a broad tiled wet area with dual sinks and a large master closet, creating a peaceful retreat. Upstairs, a grand playroom and media room provide endless opportunities for fun and relaxation, while three additional bedrooms, each with walk-in closets, ensure plenty of space for everyone. Outside, a large private backyard is perfect for outdoor activities and gatherings, complemented by a covered patio where you can unwind and enjoy the fresh air. This home also includes a refrigerator, washer, and dryer, making it move-in ready. Don't miss your chance to make 1032 Myrna your new home. Contact us today to schedule a viewing! Tenant's lease ends toward the end of Sept.
$674,990
921 Old Garden Rd Leander, TX 78641
- Type:
- Single Family
- Sq.Ft.:
- 2,900
- Status:
- Active
- Beds:
- 4
- Lot size:
- 0.17 Acres
- Year built:
- 2024
- Baths:
- 3.00
- MLS#:
- 9270907
- Subdivision:
- Hawkes Landing
ADDITIONAL INFORMATION
Spacious Single Story Villanova Floor Plan Featuring 4 Bedrooms & 3 Full Baths, 3-Car Garage, and Game Room. Upgraded Countertops, Cabinets, Flooring, and Fixtures. Upgraded Primary Walk-In Shower with Dual Showerheads. Full Gutters and 4 Sides Masonry. See Agent for Details on Finish Out. Available October.
$549,990
908 Landing Ln Leander, TX 78641
- Type:
- Single Family
- Sq.Ft.:
- 2,500
- Status:
- Active
- Beds:
- 4
- Lot size:
- 0.17 Acres
- Year built:
- 2024
- Baths:
- 3.00
- MLS#:
- 5579903
- Subdivision:
- Hawkes Landing
ADDITIONAL INFORMATION
Single Story Willow Floor Plan Featuring 4 Bedrooms & 3 Full Baths. Game Room, Covered Patio, Upgraded Kitchen with Built-In Appliances, Countertops, Cabinets, and Fixtures. 8 Foot Doors, 4 Sides Masonry, Full Gutters. See Agent for Details on Finish Out. Available October
$524,990
825 Landing Ln Leander, TX 78641
- Type:
- Single Family
- Sq.Ft.:
- 2,170
- Status:
- Active
- Beds:
- 5
- Lot size:
- 0.17 Acres
- Year built:
- 2024
- Baths:
- 3.00
- MLS#:
- 7179911
- Subdivision:
- Hawkes Landing
ADDITIONAL INFORMATION
Single Story Juniper Floor Plan Featuring 5 Bedrooms & 3 Full Baths. Upgraded Kitchen Layout with Built-In Appliances, Upgraded 8 Foot Doors, Upgraded Countertops, Flooring, & Fixtures. 4 Sides Masonry and Full Gutters. See Agent for Details on Finish Out. Available October.
- Type:
- Single Family
- Sq.Ft.:
- 4,338
- Status:
- Active
- Beds:
- 6
- Lot size:
- 0.18 Acres
- Year built:
- 2024
- Baths:
- 4.00
- MLS#:
- 3990483
- Subdivision:
- Hawkes Landing
ADDITIONAL INFORMATION
Spacious Two-Story Cornell Floor Plan Featuring 6 Bedrooms, 4 Full Baths, Game Room, Media Room, and a Covered Patio. Upgraded Countertops, Flooring, and Fixtures throughout. 4 Sides Masonry, Upgraded Primary Walk-In Shower with Dual Showerheads, Full Gutters. See Agent for Details on Finish Out. Available October.
$338,999
1025 W South St Leander, TX 78641
- Type:
- Single Family
- Sq.Ft.:
- 2,019
- Status:
- Active
- Beds:
- 4
- Lot size:
- 0.2 Acres
- Year built:
- 2005
- Baths:
- 2.00
- MLS#:
- 9111165
- Subdivision:
- Westview Meadows Ph 01
ADDITIONAL INFORMATION
This beautiful Leander home features 4 bedrooms, 2 baths with an open floor plan, As you enter the home to the left you will find a study, with a view to the front yard, also Excellent room for an office. From kitchen, you enter the dining room with an open floor plan to family room. Coming on market in time for the new school year, come by and view the neighborhood, and distance to stores and schools, and a carport, a fenced backyard with a relaxing view with no homes behind the house.
- Type:
- Single Family
- Sq.Ft.:
- 3,408
- Status:
- Active
- Beds:
- 5
- Lot size:
- 0.14 Acres
- Year built:
- 2024
- Baths:
- 3.00
- MLS#:
- 7193090
- Subdivision:
- Rosenbusch Ranch
ADDITIONAL INFORMATION
UNDER CONSTRUCTION - EST COMPLETION IN JULY Photos are representative of plan and may vary as built. The Parker floorplan offers 3,403 sq. ft. with 5 bedrooms, a gameroom, and 3 baths. The long foyer leads into the impressive kitchen open to the dining area and family room, perfect for entertaining. The kitchen features quartz countertops, a large kitchen island, and stainless steel appliances. The open concept family space offers plenty of natural lighting and looks out to the large covered patio. The stunning main bedroom, bedroom 1, is privately located off the family room and offers a walk-in shower and huge walk-in closet. The Parker offers a spacious covered patio, sod and full irrigation. This home includes our HOME IS CONNECTED base package which includes the Alexa Voice control, Front Doorbell, Front Door Deadbolt Lock, Home Hub, Light Switch, and Thermostat.
- Type:
- Single Family
- Sq.Ft.:
- 2,962
- Status:
- Active
- Beds:
- 5
- Lot size:
- 0.14 Acres
- Year built:
- 2024
- Baths:
- 3.00
- MLS#:
- 7084893
- Subdivision:
- Rosenbusch Ranch
ADDITIONAL INFORMATION
UNDER CONSTRUCTION - EST COMPLETION IN JULY Photos are representative of plan and may vary as built. The Fitzgerald is a beautiful two story home offering an impressive 2,957 sq. ft. of living space. This 5 bedroom, 3 bathroom home features a secondary bedroom and full bathroom downstairs at the front of the home. As you walk through the long foyer to the open layout of the home you will find the large kitchen is open to the spacious family room and dining area. The kitchen features quartz countertops, tile backsplash, stainless steel appliances and a large kitchen island. The main bedroom, bedroom 1, is located downstairs and features a large walk in shower and huge walk in closet. Upstairs you will find a large game room along with the three other bedrooms and another full bathroom. The Fitzgerald also comes with a professionally landscaped and irrigated yard complete with a large covered patio. This home includes our HOME IS CONNECTED base package which includes the Alexa Voice control, Front Door Bell, Front Door Deadbolt Lock, Home Hub, Light Switch, and Thermostat.
- Type:
- Single Family
- Sq.Ft.:
- 3,008
- Status:
- Active
- Beds:
- 5
- Lot size:
- 0.19 Acres
- Year built:
- 2024
- Baths:
- 4.00
- MLS#:
- 1491236
- Subdivision:
- Rosenbusch Ranch
ADDITIONAL INFORMATION
UNDER CONSTRUCTION - EST COMPLETION IN AUGUST Photos are representative of plan and may vary as built. The Homer is a two-story floor plan offering 3,008 sq. ft. of living space across 5 bedrooms, 4 bathrooms, and a loft. The long foyer leads into a spacious family room overlooking the kitchen and dining area. The kitchen features granite countertops, stainless steel appliances, decorative tile backsplash and a large kitchen island. The large main bedroom, bedroom 1, is off the family room and offers separate tub and shower and huge walk in closet. The Homer comes with a large covered patio, professionally landscaped and irrigated yard complete with Bermuda sod. This home includes our HOME IS CONNECTED base package which includes the Alexa Voice control, Front Door Bell, Front Door Deadbolt Lock, Home Hub, Light Switch, and Thermostat.
- Type:
- Single Family
- Sq.Ft.:
- 2,413
- Status:
- Active
- Beds:
- 4
- Lot size:
- 0.14 Acres
- Year built:
- 2024
- Baths:
- 3.00
- MLS#:
- 9446913
- Subdivision:
- Rosenbusch Ranch
ADDITIONAL INFORMATION
UNDER CONSTRUCTION - EST COMPLETION IN MARCH Photos are representative of plan and may vary as built. The Lincoln II is a thoughtfully designed 2,413 sq. ft. home that spans across two stories, 4 bedroom, 2.5 bathrooms, a study, and a game room. Walking into the home, the study is located at the front, just off the beautiful, open foyer. This beautiful home features a spacious kitchen with a walk-in pantry perfect for storage. The kitchen also features a large kitchen island, perfect for entertaining, quartz countertops, stainless-steel appliances, and decorative tile backsplash. The kitchen overlooks the dining area and large family room, creating the perfect space for family and friends. The main bedroom, bedroom 1, is located off the large family room and includes plenty of natural light and a walk-in closet. The large upstairs game room overlooks the family room bellow and provides natural lighting. Located off the game room are the three extra bedrooms and bathroom 2. The Lincoln II also offers a large covered patio with full yard irrigation and sod. This home includes our HOME IS CONNECTED base package which includes the Alexa Voice control, Front Doorbell, Front Door Deadbolt Lock, Home Hub, Light Switch, and Thermostat.
- Type:
- Single Family
- Sq.Ft.:
- 2,089
- Status:
- Active
- Beds:
- 4
- Lot size:
- 0.08 Acres
- Year built:
- 2024
- Baths:
- 4.00
- MLS#:
- 3556769
- Subdivision:
- Retreat At Hero Way
ADDITIONAL INFORMATION
Blackburn Homes - The Retreat at Hero Way is a beautiful new cottage Style homes community, .Incentive of 30k in flex cash!!! This intimate gated community of just 83 cottage homes embraces the best of low maintenance living and is ideally situated in Leander, TX. Jasmine floorplan is one of our most popular floorplan with Master down. Must See! Please call for more information & Flex cash/Incentives for limited Time.
- Type:
- Single Family
- Sq.Ft.:
- 2,209
- Status:
- Active
- Beds:
- 4
- Lot size:
- 0.22 Acres
- Year built:
- 2024
- Baths:
- 3.00
- MLS#:
- 3111380
- Subdivision:
- Rosenbusch Ranch
ADDITIONAL INFORMATION
UNDER CONSTRUCTION - EST COMPLETION IN JULY Photos are representative of plan and may vary as built. The Steinbeck is a single story home that offers 2,209 square feet of living space across 4 bedrooms and 3 bathrooms. Entering from the spacious front porch of the home, you'll pass the first extra bedroom and full extra bathroom. Next you will find yourself in the spacious kitchen which features a kitchen island, quartz countertops, stainless steel appliances, a walk in pantry, and decorative tile backsplash. The kitchen island overlooks the dining and family space, making it perfect for entertaining guests. The family room leads you outside to the large covered patio. On the opposite side of the home you'll find the other 2 extra bedrooms, the third bathroom and the laundry room. Tucked away at the back of the home is the large main bedroom, bedroom 1. This bedroom features plenty of natural lighting and a spacious bathroom with two sinks, a walk in closet and a walk in shower. This home also includes a professionally landscaped and irrigated yard complete with Bermuda sod. This home will include our HOME IS CONNECTED base package, featuring the Alexa Voice control, Front Door Bell, Front Door Deadbolt Lock, Home Hub, Light Switch, and Thermostat.
$397,700
1704 Woosley Way Leander, TX 78641
- Type:
- Single Family
- Sq.Ft.:
- 1,435
- Status:
- Active
- Beds:
- 3
- Lot size:
- 0.14 Acres
- Year built:
- 2021
- Baths:
- 2.00
- MLS#:
- 6027718
- Subdivision:
- Bryson
ADDITIONAL INFORMATION
$10k of sellers concession available: Welcome to this immaculate single-story residence nestled in the sought-after Bryson Community. Built in 2021, this home offers curb appeal with a brick and stucco exterior, manicured landscaping, and an attached 2-car garage. Inside, the 1,435 sq ft interior boasts a spacious great room perfect for entertaining, three bedrooms, and 2 full baths. High ceilings, crisp white walls, and luxurious laminate wood flooring flow throughout the main living areas. The kitchen features an extra-large center island, breakfast bar, grey quartz countertops, white shaker-style cabinetry, subway tile backsplash, and stainless-steel appliances including a gas range. It opens to the dining area and spacious living room, ideal for hosting guests. The primary suite offers privacy at the rear of the home with a large walk-in closet and spa-like bath featuring a quartz-topped dual vanity, glass-enclosed walk-in shower, and deep soaker tub with tile surround. Two additional bedrooms share a full guest bath with a quartz-topped vanity and tub/shower combo. Outside, enjoy the private backyard with a covered patio and views of the greenbelt. There are no backyard neighbors, providing additional privacy and a serene environment. Community amenities include a pool, splash pad, and outdoor kitchen. Located less than a mile away, North Elementary school adds to the convenience for families with children. Don’t miss out on this opportunity to own a beautiful home in Bryson – schedule your showing today!
- Type:
- Land
- Sq.Ft.:
- n/a
- Status:
- Active
- Beds:
- n/a
- Lot size:
- 0.22 Acres
- Baths:
- MLS#:
- 7293922
- Subdivision:
- Bar-k Ranches 11
ADDITIONAL INFORMATION
BYOB, Bring Your Own Builder! Opportunity to build your dream home in the beautiful Hill Country and live the lake life. Native trees and plants. Highly Desired Schools. Convenient to Lago Vista Airport. Owner/agent.
$915,515
2345 Beebalm St Leander, TX 78641
- Type:
- Single Family
- Sq.Ft.:
- 3,413
- Status:
- Active
- Beds:
- 4
- Lot size:
- 0.7 Acres
- Year built:
- 2024
- Baths:
- 4.00
- MLS#:
- 9473978
- Subdivision:
- Bryson
ADDITIONAL INFORMATION
Discover luxury living in this stunning 4-bedroom, 3.5-bathroom home, perfectly designed for both relaxation and entertainment. Situated on a massive cul-de-sac lot with breathtaking hill country views, this home offers two outdoor patios, one on each level, that serve as your private oasis. Whether you're hosting parties or simply unwinding under the vast Texas sky, this outdoor space is sure to impress. Inside, the kitchen seamlessly opens to the living and dining areas, creating a perfect blend of style and functionality. The home caters to both productivity and recreation with a dedicated study and a game room, offering a versatile living experience. The primary suite is a retreat in itself, providing a spa-like ambiance with a walk-in shower, garden tub, dual vanities, and an oversized closet. Every detail of this home has been thoughtfully designed to enhance your lifestyle. Located in the highly sought-after Bryson community, residents enjoy access to a resort-style pool, playground, elementary school, park, dog park, fishing ponds, amenity center, gathering fire pit, splash pad, mature trees, and miles of hiking trails. The community is conveniently located just minutes away from numerous entertainment options, restaurants, shopping, the CapMetro Rail Station, and the new NorthLine Mall. This gorgeous home is estimated to be completed in August. Don't miss the opportunity to make this exquisite property your own and experience the best of luxury living in the heart of Texas Hill Country.

Listings courtesy of ACTRIS MLS as distributed by MLS GRID, based on information submitted to the MLS GRID as of {{last updated}}.. All data is obtained from various sources and may not have been verified by broker or MLS GRID. Supplied Open House Information is subject to change without notice. All information should be independently reviewed and verified for accuracy. Properties may or may not be listed by the office/agent presenting the information. The Digital Millennium Copyright Act of 1998, 17 U.S.C. § 512 (the “DMCA”) provides recourse for copyright owners who believe that material appearing on the Internet infringes their rights under U.S. copyright law. If you believe in good faith that any content or material made available in connection with our website or services infringes your copyright, you (or your agent) may send us a notice requesting that the content or material be removed, or access to it blocked. Notices must be sent in writing by email to [email protected]. The DMCA requires that your notice of alleged copyright infringement include the following information: (1) description of the copyrighted work that is the subject of claimed infringement; (2) description of the alleged infringing content and information sufficient to permit us to locate the content; (3) contact information for you, including your address, telephone number and email address; (4) a statement by you that you have a good faith belief that the content in the manner complained of is not authorized by the copyright owner, or its agent, or by the operation of any law; (5) a statement by you, signed under penalty of perjury, that the information in the notification is accurate and that you have the authority to enforce the copyrights that are claimed to be infringed; and (6) a physical or electronic signature of the copyright owner or a person authorized to act on the copyright owner’s behalf. Failure to include all of the above information may result in the delay of the processing of your complaint.
Leander Real Estate
The median home value in Leander, TX is $397,500. This is higher than the county median home value of $266,500. The national median home value is $219,700. The average price of homes sold in Leander, TX is $397,500. Approximately 74.6% of Leander homes are owned, compared to 19.66% rented, while 5.74% are vacant. Leander real estate listings include condos, townhomes, and single family homes for sale. Commercial properties are also available. If you see a property you’re interested in, contact a Leander real estate agent to arrange a tour today!
Leander, Texas has a population of 40,338. Leander is more family-centric than the surrounding county with 48.13% of the households containing married families with children. The county average for households married with children is 41.67%.
The median household income in Leander, Texas is $89,649. The median household income for the surrounding county is $79,123 compared to the national median of $57,652. The median age of people living in Leander is 33.3 years.
Leander Weather
The average high temperature in July is 94.5 degrees, with an average low temperature in January of 37.2 degrees. The average rainfall is approximately 34.1 inches per year, with 0 inches of snow per year.
