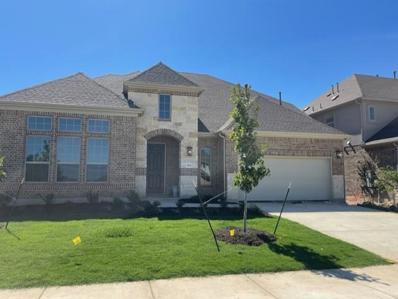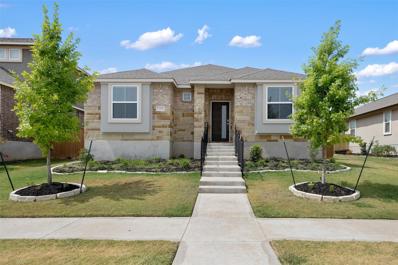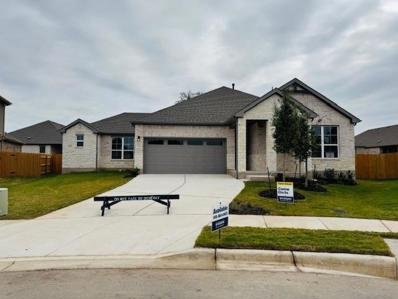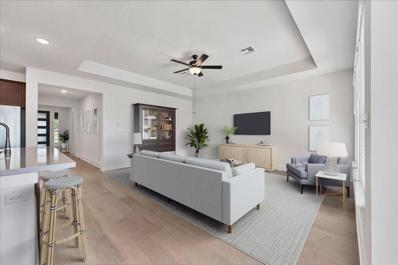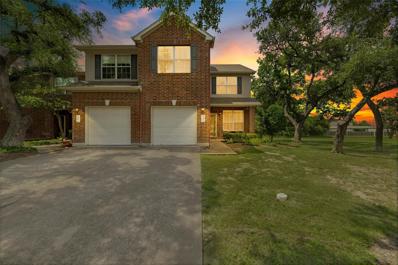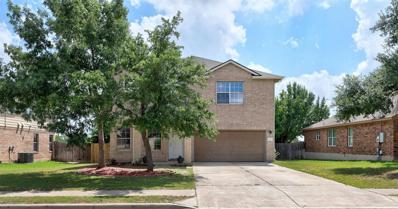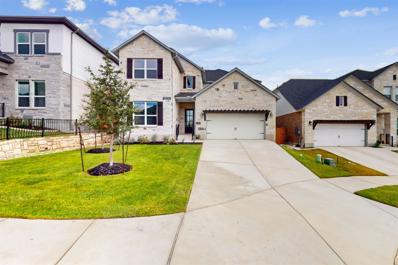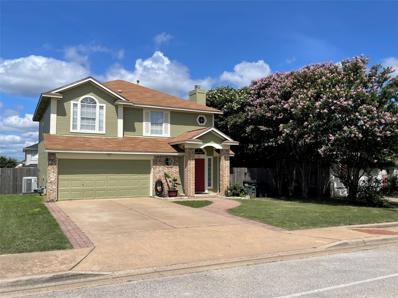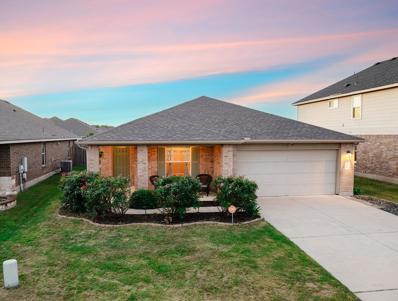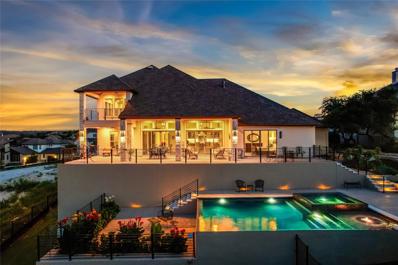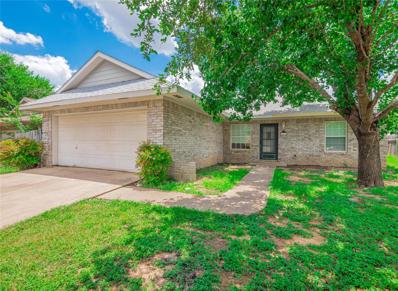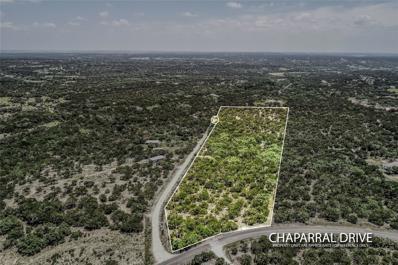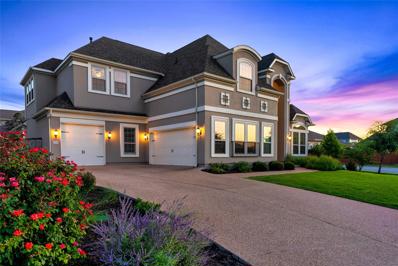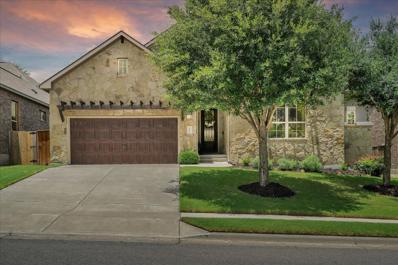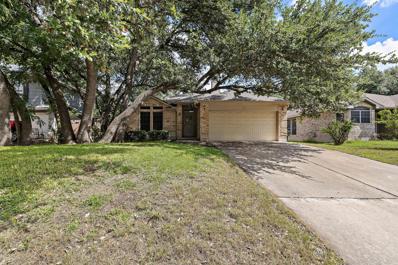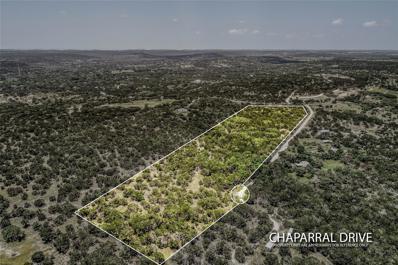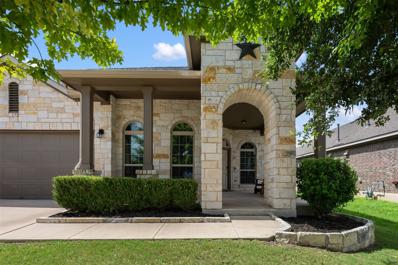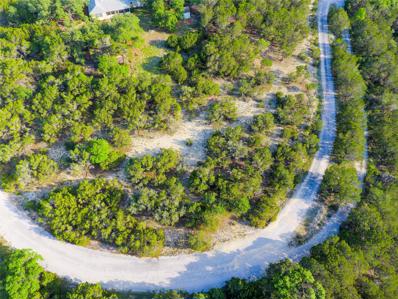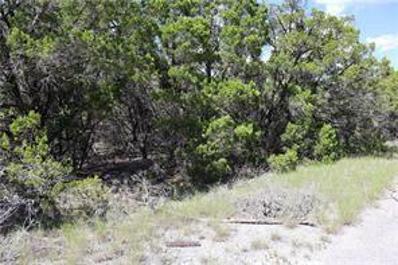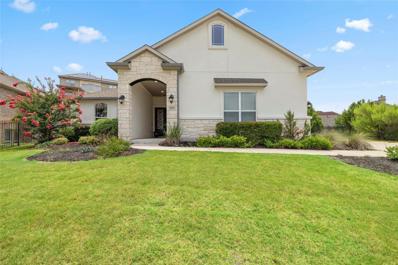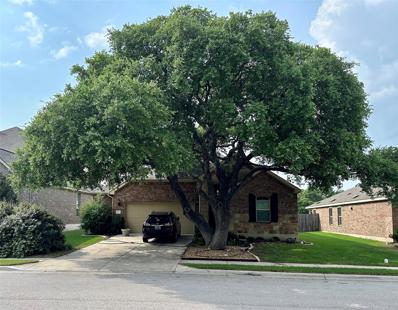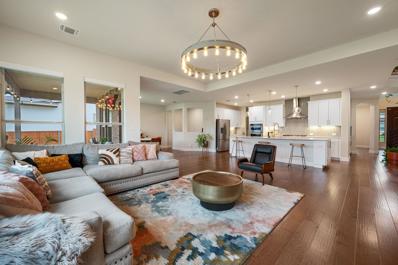Leander TX Homes for Rent
$639,990
921 Old Garden Rd Leander, TX 78641
- Type:
- Single Family
- Sq.Ft.:
- 2,900
- Status:
- Active
- Beds:
- 4
- Lot size:
- 0.17 Acres
- Year built:
- 2024
- Baths:
- 3.00
- MLS#:
- 9270907
- Subdivision:
- Hawkes Landing
ADDITIONAL INFORMATION
Spacious Single Story Villanova Floor Plan Featuring 4 Bedrooms & 3 Full Baths, 3-Car Garage, and Game Room. Upgraded Countertops, Cabinets, Flooring, and Fixtures. Upgraded Primary Walk-In Shower with Dual Showerheads. Full Gutters and 4 Sides Masonry. See Agent for Details on Finish Out. Available October.
$634,990
909 Sunny Ridge Dr Leander, TX 78641
- Type:
- Single Family
- Sq.Ft.:
- 2,996
- Status:
- Active
- Beds:
- 3
- Lot size:
- 0.17 Acres
- Year built:
- 2024
- Baths:
- 3.00
- MLS#:
- 2243851
- Subdivision:
- Hawkes Landing
ADDITIONAL INFORMATION
Two-story Princeton Floorplan Featuring Three Bedrooms, Three Full Bathrooms, Upstairs Game room, Study, Casual Dining Space, Upgraded Flooring, Countertops, Cabinets, and Fixtures, Additional Storage in Garage, Full Sprinkler/Sod in Front & Rear Yards. See Agent for Details on Finish Out. Available September 2024.
$400,000
2917 Sage Ranch Dr Leander, TX 78641
- Type:
- Single Family
- Sq.Ft.:
- 1,835
- Status:
- Active
- Beds:
- 3
- Lot size:
- 0.14 Acres
- Year built:
- 2021
- Baths:
- 2.00
- MLS#:
- 7620120
- Subdivision:
- Deerbrooke
ADDITIONAL INFORMATION
Incredible price change! Make Need quick action on top quality 3 bedroom, 2 bath with study or 4th bedroom ranch home, featuring a distinctive courtyard patio! Open layout, living room, kitchen & dinging room totally open to each other. The kitchen boasts a generously sized island with elegant granite countertops and a stunning backsplash. This residence showcases impeccable craftsmanship with premium cabinetry, highlighted by 40" uppers in the kitchen and adorned with decorative crown molding. Witness the true beauty of this home firsthand - plan your visit today.
- Type:
- Single Family
- Sq.Ft.:
- 1,810
- Status:
- Active
- Beds:
- 4
- Lot size:
- 0.16 Acres
- Year built:
- 2024
- Baths:
- 4.00
- MLS#:
- 4735200
- Subdivision:
- Rosenbusch Ranch
ADDITIONAL INFORMATION
UNDER CONSTRUCTION - EST COMPLETION IN NOW!!!! Photos are representative of plan and may vary as built. The Monroe floorplan offers 1,810 sq. ft. with 4 bedrooms and 3 baths. The long foyer leads into the impressive kitchen open to the dining area and family room, perfect for entertaining. The kitchen features quartz countertops, a large kitchen island, and stainless steel appliances. The open concept family space offers plenty of natural lighting and looks out to the large covered patio. The stunning main bedroom, bedroom 1, is privately tucked away from the heart of the home and offers a walk-in shower and huge walk-in closet. The Monroe offers a spacious covered patio, sod and full irrigation. This home includes our HOME IS CONNECTED base package which includes the Alexa Voice control, Front Doorbell, Front Door Deadbolt Lock, Home Hub, Light Switch, and Thermostat.
$529,000
3428 Charade Dr Leander, TX 78641
- Type:
- Single Family
- Sq.Ft.:
- 2,007
- Status:
- Active
- Beds:
- 3
- Lot size:
- 0.15 Acres
- Year built:
- 2021
- Baths:
- 2.00
- MLS#:
- 3619350
- Subdivision:
- Bluffview
ADDITIONAL INFORMATION
This meticulously designed Taylor Morrison home boasts a versatile layout perfect for modern living. Lightly lived-in as a second residence, the home offers a like-new feel throughout. Step inside and be greeted by an open-concept design featuring high ceilings that bathe the space in natural light. Two secondary bedrooms reside near the entry foyer, providing privacy with ample closet space and bright windows. The heart of the home is the expansive gathering room, seamlessly flowing into a light-filled dining area and a gourmet kitchen ideal for entertaining. Seeking serenity? The owner's suite awaits at the back of the house, offering a private haven. Indulge in the oversized walk-in closet and a luxurious ensuite bathroom, complete with dual vanities, a linen closet, a separate toilet room, and a walk-in shower with a built-in bench. For ultimate convenience, the primary closet leads directly to the laundry room. Unwind on the covered patio, where breathtaking hill country views await. Beyond your backyard, the Bluffview neighborhood beckons with a community pool, playground, sports court, and miles of walking trails, perfect for an active lifestyle.
- Type:
- Townhouse
- Sq.Ft.:
- 1,892
- Status:
- Active
- Beds:
- 3
- Lot size:
- 0.07 Acres
- Year built:
- 2005
- Baths:
- 3.00
- MLS#:
- 6941226
- Subdivision:
- Lakeline Ranch Ph 04 Amd
ADDITIONAL INFORMATION
Welcome to Elegance and Convenience in Lakeline Ranch, Leander, TX. Discover luxury living in this beautifully appointed townhome in Lakeline Ranch. With neighboring trees enhancing the serene atmosphere, this home offers 3 bedrooms, 2.5 bathrooms, a dedicated office space, perfect for today's hybrid work models. Step inside to a spacious and inviting interior, featuring a meticulous recently upgraded kitchen with quartz countertops, decorative tile backsplash, stainless-steel appliances and upgraded lighting! The open concept living area, enhanced with luxury vinyl plank flooring and abundant natural light, provides a seamless flow perfect for entertaining and daily comfort. Upstairs, the recent plush textured carpet leads you to the relaxing spacious primary suite with ensuite bath with recently updated luxury finishes: dual vanities with quartz countertops, a large walk-in shower with eye-catching tile, designer styled tile flooring and a generous walk-in closet. Two additional bedrooms and a secondary full bath offer flexible space for family and guests. Outdoors, the private, fenced backyard is a low-maintenance haven with extended Trex decking and artificial turf, set against a backdrop of mature trees for exceptional privacy. This outdoor space is ideal for relaxing or hosting gatherings. Residents enjoy access to top-notch amenities, including a pool with splash pad, sports courts, playground, and covered picnic area. This home’s prime location offers easy access to major highways, shopping, dining, and entertainment options. Zoned for the acclaimed Leander ISD! HOA benefits include gated entrance, maintenance coverage for the roof, exterior, landscaping, and community amenities, ensuring a worry-free low maintenance living environment. Recent Roof- July 2024!
$468,000
108 Fossil Trl Leander, TX 78641
- Type:
- Single Family
- Sq.Ft.:
- 3,380
- Status:
- Active
- Beds:
- 5
- Lot size:
- 0.17 Acres
- Year built:
- 2004
- Baths:
- 3.00
- MLS#:
- 5471035
- Subdivision:
- Old Town Village Sec 02b
ADDITIONAL INFORMATION
Welcome to your spacious dream retreat nestled in the heart of Leander. This 3380 square foot home has 5 bedrooms, 2.5 bathrooms and offers a perfect blend of modern comfort and timeless charm. Close to schools, shopping, and commuter rail. Entertainers Delight! Great open floor plan with plenty of space. 3 Living Areas, great gourmet island kitchen with tile back splash, lots of cabinet space and huge walk-in pantry. Stainless appliances. Wood stairs leading up to the game room. Down the hall is the owner's suite which is a sanctuary of relaxation with its generous space including a bedroom off it, a luxurious ensuite bathroom boasting dual vanities, a soaking tub, separate new shower, new tile, and a walk-in closet. Three additional bedrooms provide flexibility for guests, home offices, or hobbies, each offering abundant natural light and ample storage. Any carpet in the house has been replaced and never lived on. Brand new AC condenser as well! Step outside to discover a private backyard oasis, perfect for summer barbecues or morning coffee on the patio. Located in a family-friendly neighborhood, 108 Fossil Trail is conveniently situated near top-rated schools, parks, shopping, and dining options. With easy access to major highways, commuting to Austin or exploring the Texas Hill Country is a breeze. Don't miss the opportunity to make this home, with lots of great features, yours. Walk through the home online with the Matterport link. You will be amazed to know this single family residence is priced the lowest price per square foot in the area and 4th lowest in a 10 mile radius!!! Happy to help buy down your interest rate. Definitely priced to sell quickly and ready to move in now- great condition. Owner financing available.
$654,990
736 Celina Cv Leander, TX 78641
- Type:
- Single Family
- Sq.Ft.:
- 3,221
- Status:
- Active
- Beds:
- 4
- Lot size:
- 0.16 Acres
- Year built:
- 2024
- Baths:
- 4.00
- MLS#:
- 4570092
- Subdivision:
- Edgewood
ADDITIONAL INFORMATION
This wonderful Balcones plan, known for its high ceilings, features a private front bedroom and bathroom tucked just off the foyer, perfect for guests. A few steps down the foyer, you reach the quiet study with french doors and just beyond that is grand family room with high ceilings. The owners suite is right off the family room, and features a beautiful bay window, his and her closets in the bathroom with dual vanity sink, and separate soaking tub and shower. Travel up the open railing stairs to the 2nd floor, which features a game room, media room w/powder bath, and two additional spacious bedrooms and a full bath. Enjoy the outdoors on the extended covered patio featuring a gas line for your cooking. This 4 bedroom, 3.5 bathroom checks all of the boxes. Ready now.
$362,003
715 Deercreek Ln Leander, TX 78641
- Type:
- Single Family
- Sq.Ft.:
- 1,963
- Status:
- Active
- Beds:
- 3
- Lot size:
- 0.17 Acres
- Year built:
- 1999
- Baths:
- 3.00
- MLS#:
- 1120712
- Subdivision:
- North Creek Sec 03c
ADDITIONAL INFORMATION
Very easy to show. Vacant:Go **Supra box is located to the left of the garage on the natural gas meter** MOVE IN READY directly across the street from Bagdad Elementary! This amazing 3 bedroom / 2-1/2 bath house has been painted inside and out and comes with all appliances except a refrigerator. NO HOA - HIGHLY SOUGHT AFTER NEIGHBORHOOD! The large covered back patio makes this home perfect for entertaining. A TOTAL "mUst see". High Efficiency Zoned Air Conditioning System to help keep those electric bills down. Located close to: Grocery and Home Improvement stores and Cedar Park medical complex. Easy Access to 183
$348,000
104 Mallard Ln Leander, TX 78641
- Type:
- Single Family
- Sq.Ft.:
- 1,743
- Status:
- Active
- Beds:
- 3
- Lot size:
- 0.14 Acres
- Year built:
- 2013
- Baths:
- 2.00
- MLS#:
- 5268509
- Subdivision:
- Summerlyn
ADDITIONAL INFORMATION
Nestled in the serene neighborhood of Summerlyn, this charming home exudes warmth and character, eagerly awaiting its next owner. Step inside to discover an open floor plan that effortlessly transitions into a screened patio at the back of the home, offering a perfect setting for year-round relaxation and entertainment. With three generously sized bedrooms and two full baths, this home combines comfort with functionality. The kitchen, a haven for culinary enthusiasts, showcases ample counter space, a center island, and an inviting eat-in dining area. The primary bedroom, with ensuite bathroom, is a peaceful retreat, complete with a spacious walk-in closet. Enjoy the neighborhood park that is located close by, with a splash pad, pool and clubhouse, walking trails and a basketball court. Located within the prestigious Leander ISD school district, this home provides easy access to 183A and is surrounded by recreational fun such as Lake Georgetown, the acclaimed Crystal Falls Golf Course, and the picturesque San Gabriel River. Conveniently close to a plethora of shopping and dining options, this home promises a lifestyle of convenience and leisure. Don’t miss the chance to make this your dream home—schedule a showing today and immerse yourself in the essence of gracious living!
$2,175,000
2212 Normandy Vw Leander, TX 78641
- Type:
- Single Family
- Sq.Ft.:
- 4,779
- Status:
- Active
- Beds:
- 4
- Lot size:
- 0.44 Acres
- Year built:
- 2019
- Baths:
- 5.00
- MLS#:
- 6880001
- Subdivision:
- Travisso Ph 2 Secs 2f 2g & 2h
ADDITIONAL INFORMATION
Experience luxury in this custom-built estate featuring 4 bedrooms, 4.5 baths, and a separate office all exquisitely designed with opulent upgrades. Upon entry, a seamless open floor plan integrates indoor and outdoor living. Three main-floor bedrooms, each with its own bath plus a guest-friendly half bath, ensure comfort for all. A cozy sitting room provides a private retreat, while the main bedroom suite features two walk-in closets for ample storage. Ascend to the upper level that offers a fourth bedroom, full bath, second living room, and an adjoining media room. Step onto the balcony of the living room for breathtaking views. The heart of this home is the chef's dream kitchen with top appliances: Subzero refrigerator/freezer, 6-burner Wolf stove, double Thermador ovens, Bosch dishwasher, and a specialized nugget ice machine. A spacious walk-in pantry with a sink and the existing herb garden complete this culinary oasis. Expansive sliding glass doors across the main floor and main bedroom offer panoramic hill country views. Enjoy the warmth of the living room fireplace or relax on any of the 5 back balconies/porches overlooking painting-like vistas. Outdoors, the spa seamlessly transitions into a sparkling heating and cooling pool, ideal for year-round enjoyment. Your outdoor oasis is complemented by a backyard spacious enough for kids or dogs to enjoy. Parking is effortless with two separate two-car garages and an extended driveway. The vibrant community offers an array of amenities: biking trails, pool, gym, clubhouse, playgrounds, and tennis courts—perfect for active lifestyles. Additional amenities are planned, promising even more to enjoy. This home is not just a residence; it's a sanctuary where luxury meets functionality, offering an unmatched living experience surrounded by natural beauty and community amenities.
$250,000
419 Bentwood Dr Leander, TX 78641
- Type:
- Single Family
- Sq.Ft.:
- 1,104
- Status:
- Active
- Beds:
- 3
- Lot size:
- 0.18 Acres
- Year built:
- 1996
- Baths:
- 1.00
- MLS#:
- 1160047
- Subdivision:
- Mason Creek North Sec 01 Rep
ADDITIONAL INFORMATION
Priced to sell—the lowest priced home in Leander, making this an unbeatable investment opportunity! With a new HVAC system and a roof that’s only 5 years old with 30-year shingles, this charming 3-bedroom, 1-bath home offers 1,104 sq. ft. of living space on a .18-acre lot. It's perfect as a starter home or rental investment, zoned to the highly rated Leander ISD. Convenience is key, with a quick commute to shopping and the light rail, taking you downtown in under 30 minutes. The open floor plan is ideal for family gatherings and entertaining, while recent upgrades ensure year-round comfort. The concrete floors, sealed for easy maintenance, add practicality to the home, and the large backyard with a storage shed offers even more value. Located just minutes from schools, parks, and an athletic club, this home has it all. With a little TLC, you can increase its value even further. Don't miss out on this fantastic opportunity—invest now in a property with huge potential!
$680,000
0 Chaparral Dr Leander, TX 78641
- Type:
- Land
- Sq.Ft.:
- n/a
- Status:
- Active
- Beds:
- n/a
- Lot size:
- 11.03 Acres
- Baths:
- MLS#:
- 9469790
- Subdivision:
- Roundmountain Oaks
ADDITIONAL INFORMATION
Seize the opportunity to own a pristine slice of the Texas Hill Country with this raw piece of land nestled on the outskirts of Leander, Texas. With minimal restrictions, this property offers unparalleled flexibility for your dream vision. Enjoy sweeping views of the majestic Hill Country, creating a serene backdrop for your future home or retreat. Whether you envision a sprawling estate, a private ranch, or a getaway from the hustle and bustle, this property provides ample space and privacy to bring your ambitions to life. Immerse yourself in the tranquility of nature while still being conveniently close to the amenities of Leander and the greater Austin area. The freedom to build your ideal sanctuary awaits on this unspoiled canvas of land. Don't miss out on this rare opportunity to own a piece of Texas where the possibilities are as expansive as the landscape itself. Contact us today to schedule a visit and begin crafting your future in this picturesque setting. **Seller Financing Available
$1,199,000
2717 War Wagon Way Leander, TX 78641
- Type:
- Single Family
- Sq.Ft.:
- 5,021
- Status:
- Active
- Beds:
- 6
- Lot size:
- 0.35 Acres
- Year built:
- 2020
- Baths:
- 5.00
- MLS#:
- 7115324
- Subdivision:
- Bluffs/crystal Falls Ph 3m Sec
ADDITIONAL INFORMATION
See video tour!! With meticulous attention to detail and endless upgrades, this is the Crystal Falls home you’ve been looking for. Constructed in 2020 by Taylor Morrison, this Concerto floor plan offers 5,021 square feet of living space, comprising 6 bedrooms (including the primary and a guest ensuite on the main level, and 4 additional bedrooms upstairs), 4.5 bathrooms, a downstairs office, an upstairs media room and loft, a 3-car garage, all situated on over a third of an acre on a north-facing corner lot on a cul-de-sac. This home boasts over $250,000 in upgrades such as hardwood flooring, custom wood shutters, 8-foot garage door, extended kitchen cabinetry, top-of-the-line Café appliances, laundry room mirroring the kitchen's design with a sink, soft-closing cabinets, trash pullout, pan divider, double oven, gas fireplace, a full glass accordion door leading to the back patio, an outdoor kitchen, outdoor wood tile flooring, outdoor speakers, a complete butler's pantry with a wine fridge, 8-foot doors throughout, a water softener, media room prewired for surround sound and projector, power shade over the accordion door, full irrigation system, a jetted tub in the primary bathroom, an upgraded shower in the primary bathroom with frameless glass, the guest bathroom with a mud-set tile floor and tiled accent wall, and bathrooms upstairs matching the kitchen's finishes. Residents of Crystal Falls can also enjoy amenities including three pools (one junior Olympic lap pool), clubhouse facilities, playgrounds, two fishing ponds, extensive hiking trails (one trailhead just outside the front of the home), the Crystal Falls Golf Club (membership separate from HOA dues). Winkley Elementary and Running Brushy Middle on site in the community, with Leander High School right around the corner. Additionally, the home offers convenient access to amenities like Randalls, Starbucks, and numerous dining options located just minutes away at the corner of Crystal Falls Parkway.
$590,000
2421 Carretera Dr Leander, TX 78641
- Type:
- Single Family
- Sq.Ft.:
- 3,231
- Status:
- Active
- Beds:
- 4
- Lot size:
- 0.17 Acres
- Year built:
- 2016
- Baths:
- 4.00
- MLS#:
- 4754813
- Subdivision:
- Palmera Ridge
ADDITIONAL INFORMATION
Benchmark Mortgage is offering 1% of the loan amount as a buyer credit when the seller accepts an offer with Benchmark Mortgage as the lender. Lowest PP/sqft in Palmera Ridge. Welcome to this stunning 1.5-story home located in the highly desirable Palmera Ridge community. Priced to sell, this is the lowest price per sqft in Palmera Ridge. This exquisite residence boasts 4 main-floor bedrooms, 3.5 baths, a dedicated home office, game room, and more, all within a spacious 3,231 square foot interior. With its impressive curb appeal, this home features stone and brick on all sides, complemented by meticulously maintained landscaping that creates a warm and inviting first impression. Step inside to discover high ceilings, gorgeous hardwood flooring, and abundant natural light throughout the open-concept floorplan, perfect for entertaining. The spacious living room, with its cozy fireplace, seamlessly connects to the kitchen and dining area, fostering a sense of togetherness. The dining area is highlighted by a modern chandelier, adding a touch of elegance and sophistication to every meal. The kitchen is a chef's dream, complete with a center island, breakfast bar, granite countertops, ample storage, and sleek stainless-steel appliances, including a gas cooktop. Retreat to the private owner's suite, a sanctuary of tranquility, featuring a tray ceiling, custom walk-in closet, and a luxurious en-suite bath equipped with separate granite-topped vanities, a soaking tub, and a separate walk-in shower. The main floor also includes a stylish home office with french doors, providing a quiet space for productivity, along with three additional guest bedrooms. Upstairs, you'll find a large game room, a full bath, and a charming reading nook, providing additional space for relaxation and recreation. The backyard is a private haven, featuring a covered patio beckoning to be reimagined. Don't miss the opportunity to make this exceptional home in Palmera Ridge yours.
$345,000
717 Birch Brook Dr Leander, TX 78641
- Type:
- Single Family
- Sq.Ft.:
- 1,384
- Status:
- Active
- Beds:
- 3
- Lot size:
- 0.17 Acres
- Year built:
- 2000
- Baths:
- 2.00
- MLS#:
- 6507720
- Subdivision:
- Oak Ridge Sec 1
ADDITIONAL INFORMATION
Welcome to your dream home! This delightful 3-bedroom, 2-bath gem is nestled in a serene and quiet neighborhood, perfect for peaceful living. The cozy layout offers a warm and inviting atmosphere, making it an ideal space for families or anyone seeking a comfortable retreat. This home is more than just a place to live; it's a lifestyle. Whether you're a first-time homebuyer or looking to downsize, this property has everything you need and more. Don't miss the opportunity to make this charming house your new home!
$680,000
0 Chaparral Dr Leander, TX 78641
- Type:
- Land
- Sq.Ft.:
- n/a
- Status:
- Active
- Beds:
- n/a
- Lot size:
- 11.03 Acres
- Baths:
- MLS#:
- 1064668
- Subdivision:
- Roundmountain Oaks
ADDITIONAL INFORMATION
Seize the opportunity to own a pristine slice of the Texas Hill Country with this raw piece of land nestled on the outskirts of Leander, Texas. With minimal restrictions, this property offers unparalleled flexibility for your dream vision. Enjoy sweeping views of the majestic Hill Country, creating a serene backdrop for your future home or retreat. Whether you envision a sprawling estate, a private ranch, or a getaway from the hustle and bustle, this property provides ample space and privacy to bring your ambitions to life. Immerse yourself in the tranquility of nature while still being conveniently close to the amenities of Leander and the greater Austin area. The freedom to build your ideal sanctuary awaits on this unspoiled canvas of land. Don't miss out on this rare opportunity to own a piece of Texas where the possibilities are as expansive as the landscape itself. Contact us today to schedule a visit and begin crafting your future in this picturesque setting. **Seller Financing Available
- Type:
- Single Family
- Sq.Ft.:
- 2,175
- Status:
- Active
- Beds:
- 4
- Lot size:
- 0.14 Acres
- Year built:
- 2016
- Baths:
- 2.00
- MLS#:
- 4716068
- Subdivision:
- Northside Mdw Ph 3
ADDITIONAL INFORMATION
Let's make a deal, FAST! Need quick action on top-quality 4 bedroom, 2 bath 4 sides brick ranch home nestled in the sought-after Northside Meadows community, this delightful limestone home boasts meticulous upkeep and a prime location. Enjoy the community's amenities including a refreshing pool just blocks away. Inside, four generously sized bedrooms await, highlighted by a primary suite featuring an exclusive ensuite bath with a walk-in shower for a spa-like retreat. The expansive kitchen offers abundant storage, a charming dining area, and a convenient pantry. The open layout flows seamlessly into a spacious family room, ideal for gatherings and entertaining. Outside, a private fenced backyard with a covered patio invites year-round outdoor enjoyment. Conveniently located minutes from the Leander CapMetro rail station, HEB, and the 183A toll road, this home offers easy access to a variety of amenities and attractions.
- Type:
- Land
- Sq.Ft.:
- n/a
- Status:
- Active
- Beds:
- n/a
- Lot size:
- 0.27 Acres
- Baths:
- MLS#:
- 3277383
- Subdivision:
- Bar-k Ranches 09
ADDITIONAL INFORMATION
Your lake living dream lot is here! This property is situated at the apex of Folklore Circle with panoramic views of wide open Texas Hill Country views and unspoiled visibility of The Balcones Canyon Preserve. Gently sloping terrain and countless Oak trees on site are ideal for your blank canvas approach to your new Lago Vista home build. Located within the amenity rich Lago Vista POA, you will have access to an array creature comforts including a private gym, deep water boat ramps, camp grounds, parks, playgrounds, pickleball and basketball courts, a pool, fishing well, kayak storage, and even a marina. Only a 40 minute drive to Austin, make this beautiful lot yours before its gone!
$42,000
8404 Angus Trl Leander, TX 78645
- Type:
- Land
- Sq.Ft.:
- n/a
- Status:
- Active
- Beds:
- n/a
- Lot size:
- 0.38 Acres
- Baths:
- MLS#:
- 7670342
- Subdivision:
- Bar-k Ranches 16
ADDITIONAL INFORMATION
Build your dream home on this buildable lot with potential hill country views. Located in the lake community of Lago Vista. Highlights of the area: Lake Access: Parks, fishing, boating, camping. Recreation: Pool, golf, tennis, pickleball, sports complex. Local Amenities: Cafes, restaurants, library, gym Boat Ramps Available.
$725,000
2120 Buffalo Gap Leander, TX 78641
- Type:
- Single Family
- Sq.Ft.:
- 3,240
- Status:
- Active
- Beds:
- 5
- Lot size:
- 0.34 Acres
- Year built:
- 2017
- Baths:
- 4.00
- MLS#:
- 7915627
- Subdivision:
- Crystal Falls
ADDITIONAL INFORMATION
Welcome to 2120 Buffalo Gap! This 5 bedroom home sits on a sprawling corner lot in Crystal Falls with Hill Country views! Interior complete with 9' ceilings, silestone and granite kitchen island, cozy fireplace, upstairs flex space and 3 car garage. Idyllic community features hike and bike trails, neighborhood pool, playscape and amenity center!
$428,000
821 Tabernash Dr Leander, TX 78641
- Type:
- Single Family
- Sq.Ft.:
- 1,853
- Status:
- Active
- Beds:
- 3
- Lot size:
- 0.18 Acres
- Year built:
- 2017
- Baths:
- 2.00
- MLS#:
- 9934754
- Subdivision:
- Savanna Ranch Sec 4
ADDITIONAL INFORMATION
Live in the city but with a country view. This gorgeous, high-ceiling home backs up to greenspace and has the outdoor living area to enjoy it. The inside of the home is stunning and livable as well, with all of its space in the right places. Huge master bedroom and an open floor plan with living, dining and kitchen perfectly blended together, not to mention the massive master shower and closet, which has a door in its back that leads directly to the laundry room- so convenient come laundry day. The home sits in the desirable Savannah Ranch neighborhood, which means low HOA dues and top-flight Leander schools. The area is developing nicely, with a "Domain"-like development budding just a little over a mile away. It is close to a hospital and the Metro rail stop as well, not to mention close proximity to an HEB.
- Type:
- Single Family
- Sq.Ft.:
- 3,810
- Status:
- Active
- Beds:
- 4
- Lot size:
- 0.21 Acres
- Year built:
- 2022
- Baths:
- 4.00
- MLS#:
- 7311565
- Subdivision:
- Bluffview Ph 1
ADDITIONAL INFORMATION
This home is like-new, only lived in for about 18 months. Prime Location in Bluffview on a PREMIUM lot! This stunning 4-bedroom (plus office) home offers the ultimate in resort-style living. Owners added $60k+ in personal upgrades after closing and builder upgrades. Enjoy breathtaking bluff, pond, and greenbelt views from the expansive windows that bathe the home in natural light. Prime Location on a corner lot on a quiet cul-de-sac with walking trails, a school bus stop, and your mailbox nearby. This home features a living room, game room, dedicated office (or 5th bedroom), dining room, breakfast area with nook, and media room. $150k in renovations include high-end hardwood, plush carpets, upgraded bathroom tiles, a butler's pantry with quartz countertops, a fully loaded media room, high-end chandeliers, a modern barn door, and top-of-the-line stainless steel appliances. Enjoy effortless light control with premium Hunter-Douglas motorized shades. Beautifully landscaped front and backyard with travertine tiles on the porch and patio create a serene escape. Spot wildlife like birds and deer by the pond and greenbelt. Extended warranty on the HVAC system and a full home inspection for your peace of mind. Located within the highly-rated Leander ISD. Community access to hike and bike trails, a pool, a kids' park, and more! Don't miss your chance to own this piece of paradise!
- Type:
- Land
- Sq.Ft.:
- n/a
- Status:
- Active
- Beds:
- n/a
- Lot size:
- 0.22 Acres
- Baths:
- MLS#:
- 7460379
- Subdivision:
- Bar-k Ranches 13
ADDITIONAL INFORMATION
Experience all that lake life has to offer in the luxurious lake community. Build the home of your dreams with stunning views all around. Enjoy community amenities including lakefront parks with boat ramp access, a pool, tennis courts, pickleball courts, a fitness center, a fishing pier, and much more. Just minutes away, you'll find local breweries, eateries, and shopping. Live like you're on vacation every day in Lago Vista! Buyer and buyers agent to do due diligence in verifying all utilities with the City of Lago.
$35,000
9100 Outlaw Cv Leander, TX 78645
- Type:
- Land
- Sq.Ft.:
- n/a
- Status:
- Active
- Beds:
- n/a
- Lot size:
- 0.35 Acres
- Baths:
- MLS#:
- 5366877
- Subdivision:
- Bar-k Ranches 14
ADDITIONAL INFORMATION
Experience all that lake life has to offer in the luxurious lake community. Build the home of your dreams with stunning views all around. Enjoy community amenities including lakefront parks with boat ramp access, a pool, tennis courts, pickleball courts, a fitness center, a fishing pier, and much more. Just minutes away, you'll find local breweries, eateries, and shopping. Live like you're on vacation every day in Lago Vista! Buyer and buyers agent to do due diligence in verifying all utilities with the City of Lago.

Listings courtesy of ACTRIS MLS as distributed by MLS GRID, based on information submitted to the MLS GRID as of {{last updated}}.. All data is obtained from various sources and may not have been verified by broker or MLS GRID. Supplied Open House Information is subject to change without notice. All information should be independently reviewed and verified for accuracy. Properties may or may not be listed by the office/agent presenting the information. The Digital Millennium Copyright Act of 1998, 17 U.S.C. § 512 (the “DMCA”) provides recourse for copyright owners who believe that material appearing on the Internet infringes their rights under U.S. copyright law. If you believe in good faith that any content or material made available in connection with our website or services infringes your copyright, you (or your agent) may send us a notice requesting that the content or material be removed, or access to it blocked. Notices must be sent in writing by email to [email protected]. The DMCA requires that your notice of alleged copyright infringement include the following information: (1) description of the copyrighted work that is the subject of claimed infringement; (2) description of the alleged infringing content and information sufficient to permit us to locate the content; (3) contact information for you, including your address, telephone number and email address; (4) a statement by you that you have a good faith belief that the content in the manner complained of is not authorized by the copyright owner, or its agent, or by the operation of any law; (5) a statement by you, signed under penalty of perjury, that the information in the notification is accurate and that you have the authority to enforce the copyrights that are claimed to be infringed; and (6) a physical or electronic signature of the copyright owner or a person authorized to act on the copyright owner’s behalf. Failure to include all of the above information may result in the delay of the processing of your complaint.
Leander Real Estate
The median home value in Leander, TX is $405,000. This is lower than the county median home value of $439,400. The national median home value is $338,100. The average price of homes sold in Leander, TX is $405,000. Approximately 73.25% of Leander homes are owned, compared to 22.11% rented, while 4.64% are vacant. Leander real estate listings include condos, townhomes, and single family homes for sale. Commercial properties are also available. If you see a property you’re interested in, contact a Leander real estate agent to arrange a tour today!
Leander, Texas has a population of 57,696. Leander is more family-centric than the surrounding county with 47.66% of the households containing married families with children. The county average for households married with children is 41.39%.
The median household income in Leander, Texas is $117,090. The median household income for the surrounding county is $94,705 compared to the national median of $69,021. The median age of people living in Leander is 35 years.
Leander Weather
The average high temperature in July is 94.3 degrees, with an average low temperature in January of 37.6 degrees. The average rainfall is approximately 35.6 inches per year, with 0.2 inches of snow per year.

