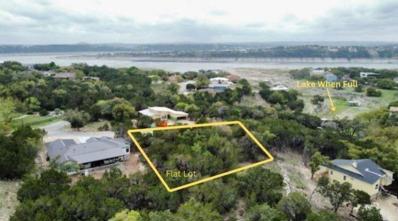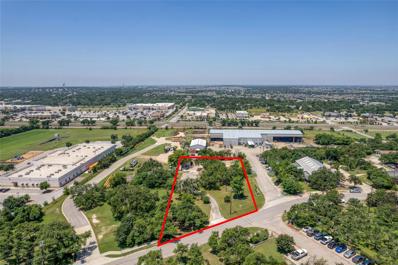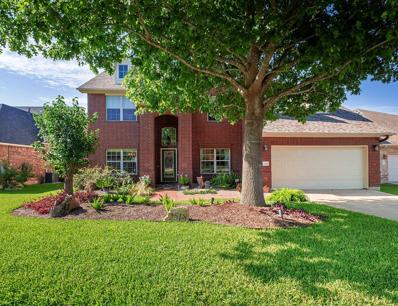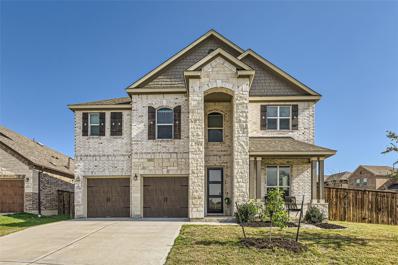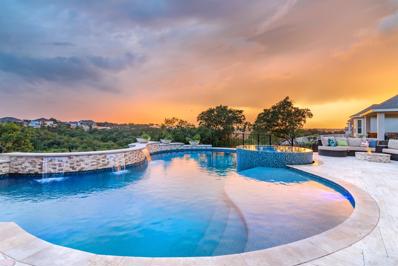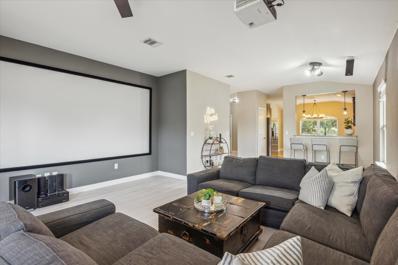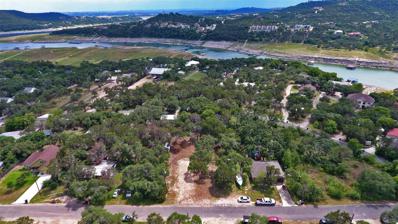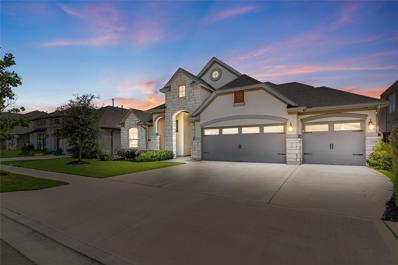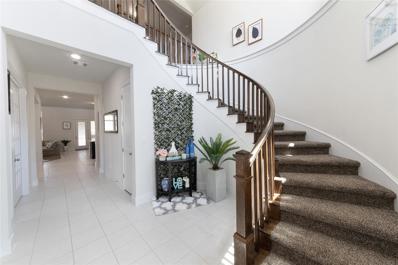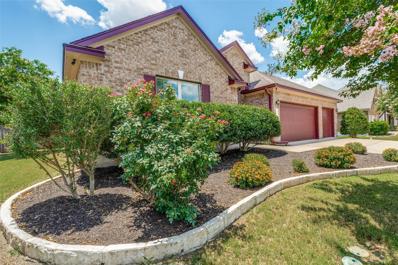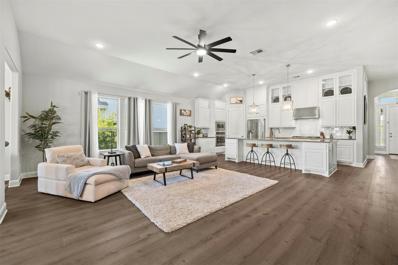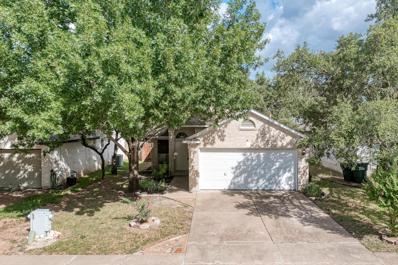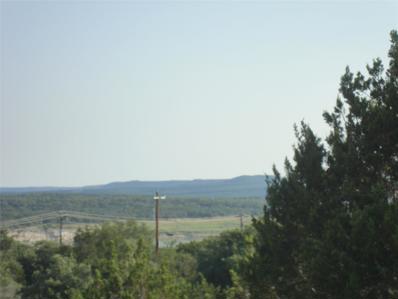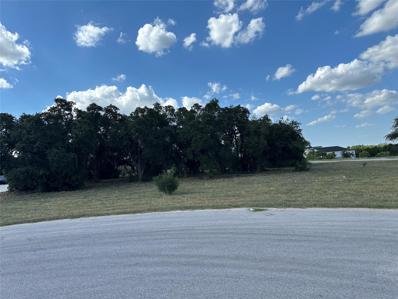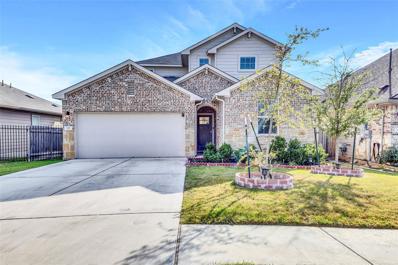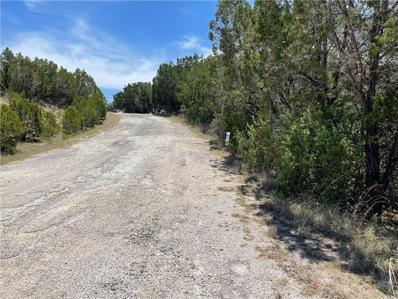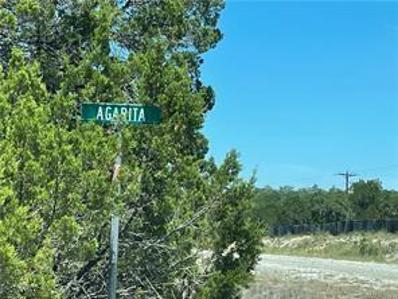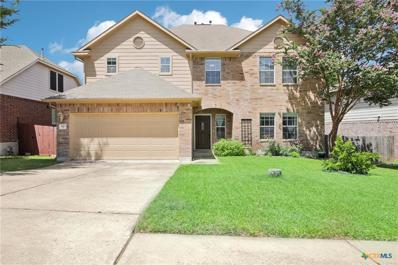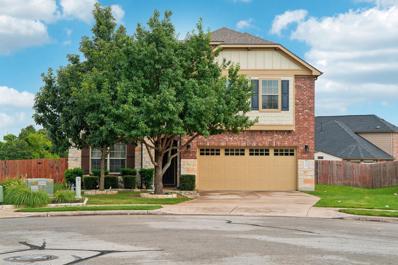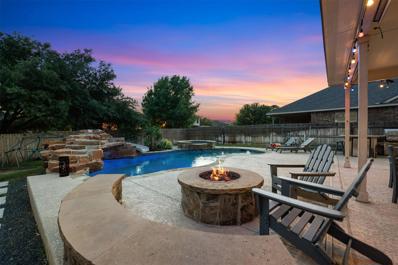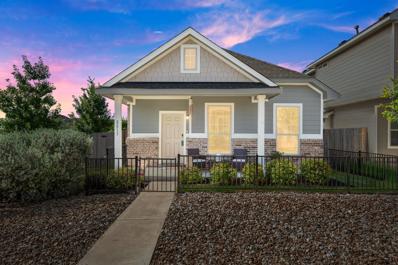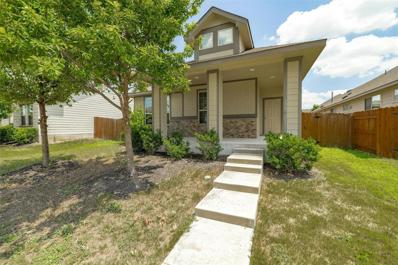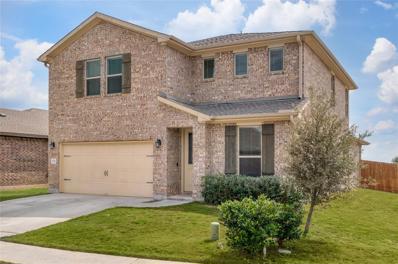Leander TX Homes for Rent
$85,000
3100 Clark Ave Leander, TX 78645
- Type:
- Land
- Sq.Ft.:
- n/a
- Status:
- Active
- Beds:
- n/a
- Lot size:
- 0.22 Acres
- Baths:
- MLS#:
- 4988652
- Subdivision:
- Highland Lake Estates Sec 06
ADDITIONAL INFORMATION
Incredible lot in arguably the nicest area of Lago Vista. The lot is not in any flood plain but only 1 min walk (200 yards) to the lake's edge. Flat lot with few oaks. Easy lot to build on with water, sewer, and electricity at the lot. Lago Vista has amazing amenities that include golf, a marina, private parks, Lake Travis water access in many separate locations, boat ramps, walking trails and so much more. Come to Lago Vista to build your dream home or investment home. Homes in this area range from $800k +. Buyer to independently verify all information. Watch a lifestyle video here: https://youtu.be/utMpdsp2EbY?si=iOjP2OxLj1Obhgom
$1,300,000
1107 Leander Dr Leander, TX 78641
- Type:
- Industrial
- Sq.Ft.:
- 4,369
- Status:
- Active
- Beds:
- n/a
- Lot size:
- 1.03 Acres
- Year built:
- 1970
- Baths:
- MLS#:
- 8955264
ADDITIONAL INFORMATION
Prime Development Opportunity in the heart of Leander! This 1.03 acre lot boasts excellent visibility on a high-traffic street, zoned for HEAVY COMMERCIAL use. Ideal for developers seeking prime real estate in a vibrant and growing area. Tear down the current 1947 sq.ft house on the property or renovate to a commercial office space. The Warehouse/Barn has been updated and includes an Automotive Bay/Pit for repairs. City water and electricity on site. Plenty of room to add multiple offices/industrial warehouses. This unique property is a rare find, don’t miss out! Mins from Highway 183 and 30 mins from Austin.
- Type:
- Single Family
- Sq.Ft.:
- 3,034
- Status:
- Active
- Beds:
- 4
- Lot size:
- 0.23 Acres
- Year built:
- 2004
- Baths:
- 3.00
- MLS#:
- 3058587
- Subdivision:
- Lakeline Ranch Sub
ADDITIONAL INFORMATION
This one checks all the boxes! This spacious home located on cul-de-sac street has a sparkling pool & expansive concrete patio! You are greeted at the front door with open space. As you walk past the dining and office/flex space you enter the family room and kitchen with views of your oasis back yard. Spacious primary suite tucked away on main level with ensuite bathroom with separate vanities, walk in shower and large closet. Upstairs there are 3 guest bedrooms with Jack and Jill bathroom that have 3 vanity spaces. Large gameroom makes this upstairs space complete!
$588,876
1805 Bogata Ln Leander, TX 78641
- Type:
- Single Family
- Sq.Ft.:
- 2,995
- Status:
- Active
- Beds:
- 3
- Lot size:
- 0.21 Acres
- Year built:
- 2021
- Baths:
- 3.00
- MLS#:
- 6549940
- Subdivision:
- Mason Hills
ADDITIONAL INFORMATION
Nestled on a spacious corner lot, this charming 3-bedroom, 2-bath home is a harmonious blend of elegance and modern comfort. Step inside to discover an open floor plan that seamlessly connects the living, dining, and kitchen areas, creating an expansive and airy atmosphere. The living room consists of a cozy fireplace, perfect for gathering with family and friends. The dining area offers ample space for memorable meals, while the gourmet kitchen boasts sleek countertops, stainless steel appliances, and a generous island, ideal for culinary adventures and casual conversations. The primary suite is a true retreat, complete with a walk-in closet and a luxurious en-suite bathroom featuring a double vanity, a soaking tub, and a separate shower. The other two bedrooms are generously sized, offering comfort and versatility, perfect for guests, a home or gym, or a growing family. An office downstairs offers an easy quiet place to work from home or create a kids play area. The upstairs living area can be used as a movie and game room, kids play room or craft space. The possibilities are endless. Outside, the corner lot provides a unique advantage with a sprawling backyard that offers endless possibilities for outdoor activities, gardening, or simply unwinding on a sunny afternoon. With its prime location in Mason Hills, modern amenities, and thoughtful design, this home is a perfect blend of tranquility and convenience.
$1,399,000
2617 Long Lasso Pass Leander, TX 78641
- Type:
- Single Family
- Sq.Ft.:
- 4,118
- Status:
- Active
- Beds:
- 4
- Lot size:
- 0.37 Acres
- Year built:
- 2016
- Baths:
- 5.00
- MLS#:
- 1043768
- Subdivision:
- Bluffs At Crystal Falls Sec 3
ADDITIONAL INFORMATION
Discover the epitome of luxury living in this exquisite home nestled within the prestigious Bluffs at Crystal Falls. Spanning over 4,000 square feet, this meticulously crafted residence boasts unparalleled features built for both comfort and sophistication. Impeccably designed with the entertainer in mind, this home showcases a gourmet kitchen equipped with richly stained cabinets, white quartz countertops, an impressive island and walk-in pantry. The thoughtful layout lives like a single-story home with all 4 spacious bedrooms and 3.5 baths on the main floor. An expansive owner's suite, complete with a garden tub, exquisitely tiled shower and separate quartz vanities, serves as a tranquil haven. 2 secondary bedrooms share a Jack-and-Jill bath and a 4th bedroom features its own ensuite bath. 3 spacious living areas perfect for relaxation and gatherings are on the main floor as well: a formal study located off the entry, the family room which includes a gas fireplace and a secondary flex area can be utilized as an additional dining space, office, playroom and more. Upstairs, you will find a game/media room wired for surround sound, a walk-out covered balcony and a half bath. On your way up, don’t miss the hidden room behind the built-in bookcase. Step outside and you will find an elegant negative edge hot tub that complements the luxurious heated pool with swim-up bar and water features. The covered cabana is equipped with everything you would need to host a party for two or twenty including a mounted TV and speakers. After a fun day at the pool, gather around the glowing stone firepit to enjoy the night sky. A 3-car oversized tandem garage will store your pool toys and your boat too! Enjoy access to multiple neighborhood swimming pools, a dog park, a lake, and a variety of playgrounds. The crown jewel of this community is the unparalleled access to the 18-hole Crystal Falls Golf Club, one of the area's premier golfing destinations.
$429,999
501 Alsatian Ln Leander, TX 78641
- Type:
- Single Family
- Sq.Ft.:
- 1,927
- Status:
- Active
- Beds:
- 4
- Lot size:
- 0.17 Acres
- Year built:
- 2015
- Baths:
- 2.00
- MLS#:
- 6870735
- Subdivision:
- Magnolia Creek
ADDITIONAL INFORMATION
MUST SEE! This stunning single-story residence boasts 4 bedrooms and 2 bathrooms, offering modern luxury and comfort throughout. Step inside to discover high ceilings and exquisite white oak hardwood flooring that flows seamlessly through the spacious living room. The living area is bathed in natural light from several windows and includes a movie screen TV with a projector for ultimate entertainment. Adjacent to the living room is the bright eat-in kitchen, featuring a bar, gleaming granite countertops, a cozy breakfast area, stainless steel appliances, recessed lighting, and an elegant tile backsplash that extends throughout. Retreat to the remodeled primary bedroom, which features white stained flooring and a stylish barn door entry to the ensuite bathroom. This luxurious bathroom offers dual vanities, a new bidet, a Bluetooth smart mirror, a freestanding soaking tub/walk-in shower combo with a rainfall showerhead. Additionally, there is a spacious walk-in closet for all your storage needs. The secondary bedrooms are equally impressive with new carpet flooring and high ceilings, providing ample space and comfort. Step outside to the large back patio, complete with a ceiling fan and AstroTurf, perfect for relaxing or entertaining. The patio overlooks a fully fenced backyard, offering privacy and a safe space for outdoor activities. Conveniently located close to schools, shops, and restaurants, with easy access to Highway 183, this home provides both tranquility and accessibility.
$142,000
17411 W 1st St Leander, TX 78641
- Type:
- Land
- Sq.Ft.:
- n/a
- Status:
- Active
- Beds:
- n/a
- Lot size:
- 0.28 Acres
- Baths:
- MLS#:
- 1385954
- Subdivision:
- Trails End Resub 04
ADDITIONAL INFORMATION
Trails End HOA has one of the last open boat ramps on Lake Travis. The HOA is voluntary, $150 annual fee. The HOA has a gated park that includes the boat ramp, cooking facilities, picknick tables, a play ground, bathrooms, and a courtesy fishing dock. To the right of the boat ramp is a swimming area. This park also has a large fishing dock that is currently on dry land. There is also a 2nd HOA park. 17411 West 1st St is one street in from the lake. The homesite is reasonably level. .2759 Acres per tax records, 84' wide on the front, 74'wide across the back, the sides are 161' and 147'. The lot dimensions are per tax records. The homesite also includes a Jonestown water tap. See attached document from septic engineer regarding size of home that can be built on lot, (over 3000 SQFT) The schools include the highly rated Cedar Park High School, Cedar Park Middle School, and CC Mason Elementary. Trails End is a super close in Lake Front community. Minutes from 1431 and Bell Blvd, HEB, Walmart, Future Bell Blvd District, restaurants and more.
$729,000
2200 Coralberry Rd Leander, TX 78641
- Type:
- Single Family
- Sq.Ft.:
- 3,102
- Status:
- Active
- Beds:
- 4
- Lot size:
- 0.2 Acres
- Year built:
- 2020
- Baths:
- 4.00
- MLS#:
- 3606926
- Subdivision:
- Bryson
ADDITIONAL INFORMATION
This exquisite 4 bedroom, 3.5 bathroom home offers a blend of luxury, comfort, and entertainment options that make it truly exceptional. From the stone and stucco exterior to the meticulously manicured yard, every detail exudes quality and charm. Upon entering, you're greeted by high ceilings and stunning luxury vinyl plank flooring that flows throughout the open first floor layout. The kitchen in the heart of the home is chef's delight equipped with a Café™ 36’’ gas cooktop with 6 burners, deluxe stainless steel appliances including a double oven—ideal for both everyday meals and hosting gatherings. Whether you're enjoying your morning coffee in the cozy breakfast room or entertaining guests with a backyard barbecue, the space effortlessly accommodates every occasion. Designed for versatility, the home features an office/flex space, a comfortable downstairs living area, and an upstairs game room with an additional bedroom and full bath. The luxurious primary suite is a retreat in itself, boasting an impressive walk-in closet, spa shower, dual sink vanities, and a large soaking tub— ideal for unwinding after a long day. Outside, the Trex® composite deck provides a peaceful spot to relax, complemented by an oversized Master Spas® H2X Fitness Swim Spa and an outdoor shower, enhancing the living experience. The private, greenbelt backyard ensures tranquility and privacy. Nestled in the coveted master planned community of Bryson, residents enjoy a wealth of onsite amenities including: an elementary school, parks, fishing pond, pool, dog park, resident events, and more—further enriching the lifestyle and convenience of living in this beautiful home. Just minutes away from Leander's new soon-to-be downtown district, Northline. This property presents a rare opportunity to own a residence that seamlessly combines impeccable design, luxurious features, and the vibrant community ambiance of Bryson. Don't miss your chance to make this dream home a reality!
$354,000
429 Falcon Ln Leander, TX 78641
- Type:
- Single Family
- Sq.Ft.:
- 1,844
- Status:
- Active
- Beds:
- 3
- Lot size:
- 0.15 Acres
- Year built:
- 2006
- Baths:
- 2.00
- MLS#:
- 8483096
- Subdivision:
- Summerlyn Ph L-1a
ADDITIONAL INFORMATION
*10K PRICE REDUCTION* Nice clean home with private backyard. Enjoy no neighbors behind you! Recent upgrades include: Quartz countertops in kitchen, luxury vinyl plank flooring, paint, and ALL NEW APPLIANCES IN KITCHEN INCLUDING REFRIGERATOR! Full sprinkler system and 4 yr old roof. Great Leander schools.
$789,999
1012 Elenora Dr Leander, TX 78641
- Type:
- Single Family
- Sq.Ft.:
- 4,066
- Status:
- Active
- Beds:
- 4
- Lot size:
- 0.21 Acres
- Year built:
- 2020
- Baths:
- 3.00
- MLS#:
- 6293466
- Subdivision:
- Marbella Sub Ph 2
ADDITIONAL INFORMATION
OPEN HOUSE!!!! This stunning home is located in the perfect location in Leander! When walking in you are greeted with high ceilings and the beautiful staircase in the entryway which leads you into the wide open floor-plan of the living, dining, and kitchen areas. From there, the living room flows into the dining room with natural light streaming in from the large windows that is connected to the kitchen. The kitchen is fully equipped with stainless steel appliances, a large pantry for family with extended storage under the stairs, and plenty of counter-space to prep your favorite meals! The master suite also located on the first floor has double vanity, separate shower, and a large closet. Upstairs you will find a living space that can be used as a game room or entertainment zone. The extra large backyard is perfect place to rest and relaxation after a busy day and for kids to play! This home is located near a major highways, with easy access to schools, department store and many more.
$529,700
904 Matheson Dr Leander, TX 78641
- Type:
- Single Family
- Sq.Ft.:
- 2,478
- Status:
- Active
- Beds:
- 4
- Lot size:
- 0.27 Acres
- Year built:
- 2013
- Baths:
- 2.00
- MLS#:
- 6862983
- Subdivision:
- Savanna Ranch Sec 1
ADDITIONAL INFORMATION
2.75% ~$300.000 +/- ASSUMABLE LOAN AVAILABLE WITH APPROVAL. Savanna Ranch home designed for entertaining with a custom in-ground pool, pergola, built in propane grill, and large patio space. The home features four bedrooms and two baths. The family room, dining, breakfast and kitchen create a large open area perfect for gatherings with family and friends. The living area features a corner limestone fireplace with a raised limestone hearth and oak mantle. Kitchen has upgraded cabinetry and granite counters. In 2018/19, a new dishwasher and range were installed along with an upgraded kitchen sink. Flooring is tile and new carpet. Pool equipment was upgraded in 2023/2024. Recent exterior and interior paint. Accessibility upgrades enhance the owners' suite. Easy access to Metro Rail, excellent Leander Schools, ACC, and hospitals.
$599,000
1820 Ficuzza Way Leander, TX 78641
- Type:
- Single Family
- Sq.Ft.:
- 2,182
- Status:
- Active
- Beds:
- 3
- Lot size:
- 0.17 Acres
- Year built:
- 2018
- Baths:
- 2.00
- MLS#:
- 3878693
- Subdivision:
- Travisso
ADDITIONAL INFORMATION
Nestled in the highly sought-after Travisso community, this exquisite single-story home offers comfortable luxury with a gorgeous stucco exterior, tons of upgrades, and no rear neighbors. Inside, you will discover an inviting open-concept floor plan, featuring high ceilings, LED recessed lighting with dimmer switches, elegant plantation shutters, custom window treatments, and waterproof luxury vinyl plank flooring. The spacious living room, highlighted by a custom accent wall, flows into the luxurious kitchen. Here, you'll find an impressive 11' center island and breakfast bar, granite countertops, custom cabinetry with glass inserts, and high-end GE Cafe stainless-steel appliances with 5-burner cooktop. Beyond the living area, enjoy a formal dining room and a sunroom or additional living space, perfect for relaxation or entertainment. The spacious primary suite features a vaulted ceiling, generous walk-in closet, and a customized en-suite bath with separate vanities and an oversized walk-in shower designed in mosaic marble tile. Step outside to a covered patio and an enclosed yard with stone fencing at the rear, ensuring extra privacy. This home is zoned for the highly-rated Leander ISD schools, and residents of the Travisso community enjoy amazing amenities, including a state-of-the-art fitness center, a resort-style pool, a clubhouse, firepits, tennis courts, volleyball courts, scenic walking trails, and more. Just minutes away from Crystal Falls Golf Club, Cedar Park dining, shopping & entertainment, and Lake Travis enjoyment. All furnishings can convey with acceptable offer. Schedule a showing today!
$310,000
2616 Claudia Dr Leander, TX 78641
- Type:
- Single Family
- Sq.Ft.:
- 1,202
- Status:
- Active
- Beds:
- 3
- Lot size:
- 0.12 Acres
- Year built:
- 1998
- Baths:
- 2.00
- MLS#:
- 9075368
- Subdivision:
- Block House Creek Ph C Sec 01
ADDITIONAL INFORMATION
Welcome to 2616 Claudia Drive, a charming home with 3 bedrooms and 2 bathrooms, located in the heart of Leander, TX. This cozy abode with enclosed patio attached, spans 1202 square feet and sits on a generous lot of 5417 square feet, offering ample space for your lifestyle. Step inside and discover a delightful layout that effortlessly blends comfort and functionality. The home features a well-appointed kitchen, and a cozy living area, ideal for relaxation and entertaining. The enclosed patio provides a versatile space where you can host outdoor gatherings and soak in the sun without the heat. Additionally, a shed in the backyard offers convenient storage for your outdoor essentials. Conveniently situated, this home is just a stone's throw away from a plethora of shopping and dining options, as well as major access roads for easy commuting. Plus, you'll have access to numerous community amenities, ensuring there's always something exciting to do nearby. Don't miss out on the opportunity to make this delightful property your own. Come and experience the comfort and convenience that 2616 Claudia Drive has to offer.
- Type:
- Land
- Sq.Ft.:
- n/a
- Status:
- Active
- Beds:
- n/a
- Lot size:
- 0.7 Acres
- Baths:
- MLS#:
- 8187143
- Subdivision:
- Highland Lake Estates Sec 21
ADDITIONAL INFORMATION
Great Spot to build for multi-generational homes. 201 x152 with beautiful views and underground utilities. Near parks, POA fitness, and boat launch in the subdivision. Great Schools in LVISD. Shopping, restaurants and churches. Lot is on the right at the end of Cul-de-sac Sign on Lot
- Type:
- Land
- Sq.Ft.:
- n/a
- Status:
- Active
- Beds:
- n/a
- Lot size:
- 1.01 Acres
- Baths:
- MLS#:
- 3512415
- Subdivision:
- Whitt Ranch
ADDITIONAL INFORMATION
Discover your dream home site in this picturesque 1-acre corner lot, tucked away in the serene back of a prestigious neighborhood. This heavily treed lot is adorned with majestic live oaks and red oaks, offering natural beauty and privacy. Key Features: Size: 1 acre Location: Prime corner lot in a tranquil, secluded area of the neighborhood Vegetation: Richly wooded with mature live oaks and red oaks Builder Restriction: Exclusively available for custom home construction by GI Builders, ensuring top-notch quality and design Imagine your future home nestled among the trees, with ample space for outdoor living and entertainment. Enjoy the peace and quiet of a forested retreat while still being part of a friendly, upscale community. Don’t miss this unique opportunity to own a piece of nature's paradise with the added benefit of a trusted, high-quality builder. Contact us today to schedule a viewing and start planning your perfect home!
- Type:
- Single Family
- Sq.Ft.:
- 2,552
- Status:
- Active
- Beds:
- 4
- Lot size:
- 0.14 Acres
- Year built:
- 2020
- Baths:
- 3.00
- MLS#:
- 2566134
- Subdivision:
- Larkspur
ADDITIONAL INFORMATION
Newer home on a premium lot with views of the wooded nature reserve!.. Flexible plan offers 2 Bedrooms downstairs and 2 bedrooms plus a Game Room up. Nice architectural details and tasteful design selections throughout, including Luxury Vinyl floors. Open-concept Island kitchen has rich wood cabinetry, granite, and breakfast bar. Soaring Ceilings in family room. Spacious mater bedroom has oversized walk-in closet, separate tub and 2-sinks with granite tops. Large dining area! Perfect size home for your family! Nice curb appeal in this lovely community with amenities in a desirable location. Leander ISD schools! Low 2.5% Tax rate.
- Type:
- Land
- Sq.Ft.:
- n/a
- Status:
- Active
- Beds:
- n/a
- Lot size:
- 0.27 Acres
- Baths:
- MLS#:
- 5264984
- Subdivision:
- Bar-k Ranches 09
ADDITIONAL INFORMATION
Welcome to Lago Vista, where this little over a quarter-acre lot offers an exceptional opportunity to build your custom dream home. Situated in this beautiful city, you have the freedom to choose your own builder while enjoying access to a wealth of amenities provided by the homeowners association (HOA). Imagine having access to parks, pools, playgrounds, marinas, boat ramps, and tennis courts, among other community features that enrich your lifestyle. Just a three-minute drive from Bar K Ranch Park, you'll be able to explore and enjoy waterfront parks and recreational facilities nearby. This lot is primed for the construction of a new custom home, with flexibility starting at a minimum of 1200 square feet and accompanied by low HOA fees. Convenience is key, with grocery stores and restaurants less than a 5-minute drive away. Water and sewer details will be determined by the City of Lago Vista, ensuring all utilities are seamlessly connected to your future home. The closest overhead PEC electrical lines run on Sierra Trail, adding to the ease of development. With plenty of mature trees providing natural privacy, you'll have the freedom to select the perfect homesite that suits your preferences. Don't miss out on this opportunity to own a piece of Lago Vista's charm. Schedule a showing today and start envisioning the home and lifestyle you've always wanted in this thriving community.
- Type:
- Land
- Sq.Ft.:
- n/a
- Status:
- Active
- Beds:
- n/a
- Lot size:
- 0.37 Acres
- Baths:
- MLS#:
- 5178865
- Subdivision:
- Lago Vista Estates Sec 04
ADDITIONAL INFORMATION
Welcome to Lago Vista, where the opportunity to build your dream home awaits in a picturesque hill country setting. As part of this vibrant community, residents here enjoy a wealth of amenities provided by the homeowners association (HOA). Imagine having access to waterfront parks, boat ramps, a fishing pier, and a marina, all perfect for indulging in water adventures whenever you desire. For those who enjoy staying active, the well-maintained tennis courts offer a fantastic setting for friendly matches and leisurely games under the sun. Lago Vista is not just a place to live; it's a lifestyle enriched by natural beauty and abundant recreational opportunities. Don't let this chance slip away. Secure your own piece of paradise in Lago Vista and build the lifestyle you've always envisioned. Whether you're drawn to the serene surroundings, the plethora of outdoor activities, or the sense of community, this lot provides the perfect foundation to start living the life you deserve.
$498,500
1112 Matheson Dr Leander, TX 78641
- Type:
- Single Family
- Sq.Ft.:
- 2,842
- Status:
- Active
- Beds:
- 4
- Lot size:
- 0.19 Acres
- Year built:
- 2013
- Baths:
- 3.00
- MLS#:
- 2161184
- Subdivision:
- Savanna Ranch
ADDITIONAL INFORMATION
Welcome to your dream home in the popular Savanna Ranch community in Leander! This stunning residence is perfectly located near the exciting new Northline development. The spacious, open kitchen flows seamlessly into the living room, making it ideal for entertaining. The main floor features an office and a luxurious primary bedroom with an en-suite bath. Upstairs, you'll find three more bedrooms, a full bath, a cozy loft, and a media room. Don’t miss the hidden bookshelf door leading to extra storage above the extended garage. Sitting on a generous corner lot, this home boasts numerous upgrades, including a brand-new roof installed in June 2024. Outside, there’s a 30-amp outlet, perfect for plugging in your camper. With all these features, this home is move-in ready and waiting for you. Don’t wait—schedule your tour today and discover what makes Savanna Ranch so special!
- Type:
- Single Family
- Sq.Ft.:
- 2,775
- Status:
- Active
- Beds:
- 6
- Lot size:
- 0.19 Acres
- Year built:
- 2007
- Baths:
- 4.00
- MLS#:
- 549851
ADDITIONAL INFORMATION
*Temp off market for Repairs 3.5 FHA Assumable Loan-6 BEDROOMS-Room for EVERYONE!!! Multi-generational or possible PAD SPLIT? Discover SPACIOUS living in this beautifully appointed 6-bedroom, 3.5-bath home spanning 2,775 sq ft. on a private heavily treed lot located in the sought-after, centrally located neighborhood of Vista Ridge. Close to ACC, HEB, Library, parks, dining & shopping. This residence offers versatile living spaces & luxurious amenities. Easy living with no carpet on 1st floor. The main level also features a serene primary suite with a bay window complemented by a primary bath with separate shower, double-level closet, & a jetted soaking tub for ultimate relaxation. The formal dining room, currently used as an art room & guest sleeping area, boasts stunning custom barn doors, offering flexibility to revert to a formal dining room as desired. Upstairs you have 5 bedrooms with two full bathrooms (with new flooring)! A kitchenette on this level also with new flooring provides essential appliances—refrigerator & hot plate—for light cooking & convenient refreshment storage. The streamlined layout maximizes space with removable cabinets, enabling easy conversion back to a 5th upstairs bedroom if preferred. The large upstairs living area is perfect for a game room. Back downstairs-Natural light floods through large windows equipped with 2" blinds, enhancing the inviting ambiance throughout. Walk out on to your covered patio with new ceiling fan for a light breeze to enjoy the sunsets and bird watch. The expanded lower patio area allows for additional seating area, bbq's, play space...so many options. Room for a pool, or enjoy the community amenities just two short walkable blocks away, including a pool and park, perfect for leisurely strolls. This residence presents a rare opportunity to create your ideal living environment in a desirable neighborhood setting. Don't miss out on making this versatile home yours!
$625,000
2020 Elaina Loop Leander, TX 78641
- Type:
- Single Family
- Sq.Ft.:
- 3,249
- Status:
- Active
- Beds:
- 4
- Lot size:
- 0.23 Acres
- Year built:
- 2013
- Baths:
- 3.00
- MLS#:
- 4701335
- Subdivision:
- Cold Spgs Sec 3
ADDITIONAL INFORMATION
Discover this beautiful two-story home in the highly sought-after Cold Springs community within the acclaimed Leander ISD. Featuring 4 bedrooms, 2.5 baths, and a versatile living room nook perfect for a bar or home office, this home offers the ideal combination of functionality and style. The open floor plan is filled with natural light, creating a warm and inviting atmosphere. The stunning kitchen boasts stainless steel appliances, granite countertops, tons cabinetry and storage, and a center island with bar seating, making it perfect for casual dining and entertaining. The formal dining room seamlessly connects to the living room, enhancing the flow of the home. The primary suite and a convenient half bath are located on the main level, featuring a great Mother-in-Law floor plan. Upstairs, you'll find a spacious gameroom and three additional bedrooms, providing ample space for family and guests. The garage features epoxy floors for a clean and polished look. Step outside to relax under the covered patio and enjoy the privacy of the fully fenced large backyard, complete with a pool and storage shed. Easy access to 183/183-A makes for a quick drive downtown, offering the perfect balance of suburban tranquility and city convenience.
$550,000
701 Schefer St Leander, TX 78641
- Type:
- Single Family
- Sq.Ft.:
- 2,830
- Status:
- Active
- Beds:
- 4
- Lot size:
- 0.15 Acres
- Year built:
- 2016
- Baths:
- 3.00
- MLS#:
- 9350199
- Subdivision:
- Northside Meadow
ADDITIONAL INFORMATION
$75,000 recent price adjustment! Excellent buyer opportunity! Welcome to your dream home in the desirably sought after Northside Meadows community! This delightful residence features solar panels, a pool and hot tub, a charmingly covered front porch, and an open-concept floor plan with four generously sized bedrooms, two full baths and a half bath. Recent updates include fresh paint 6/24-(excluding the closets), new carpet upstairs 6/24, and vinyl plank flooring in the study 6/24. The main living areas feature neutral tones, abundant natural light, and easy-to-clean tile floors. The study, with its private French doors and bookshelves, offers a quiet space for homework or a home office. The heart of the home is the spacious kitchen, perfect for family meals and gatherings with a center island. It boasts granite countertops, ample cabinetry, a large walk-in pantry, and a gas range. With two dining areas and two living areas, there's plenty of room for family activities and entertainment. The private primary suite offers two walk-in closets and a spa-like en-suite bathroom with separate vanities, a soaking tub, and a separate shower. Three additional bedrooms, a second living and a full bath upstairs provide ample space! The backyard is a family paradise with a covered patio, an extra-large porch, a sparkling pool and spa installed in 2017 with a slide and waterfall, and a outdoor grill for BBQs. The privacy-fenced yard is perfect for outdoor relaxation and entertainment. The solar panels, installed in 2021, will be paid off at closing, offering great money-savings on electric bills. Conveniently located near the Leander Cap Metro rail station, HEB, and the 183A toll road, this home offers easy access to shopping, dining, entertainment, and top-rated schools. Schedule a showing today and start creating wonderful family memories!
- Type:
- Single Family
- Sq.Ft.:
- 1,104
- Status:
- Active
- Beds:
- 3
- Lot size:
- 0.09 Acres
- Year built:
- 2020
- Baths:
- 2.00
- MLS#:
- 6733703
- Subdivision:
- Valley Vista East Condo
ADDITIONAL INFORMATION
Stunning single story, low maintenance, 3-bedroom, 2-bathroom home with detached garage in a great area! Built in 2020, the interior selections create a bright and inviting atmosphere and are complemented with a floor plan that lives larger than its size. Beautiful wood-look tile throughout main areas and gorgeous kitchen featuring recess lighting, white cabinets and undermount lighting, granite counters with white subway tile backsplash and stainless-steel apron sink. Primary bedroom is spacious with double windows and views of hill country and a full en-suite bathroom with a large tiled glass shower. Enjoy your lovely gated front yard with sidewalk through community or private backyard with hanging lighting to the detached 2 car garage with custom flooring. Pets will enjoy the dog run in the side yard also. This hill country community features pond, walking/jogging and serene relaxing views and minutes from beautiful Garey Park. Situated right off Ronald Reagan, this home is just minutes from the new HEB, Liberty Hill ISD schools, and access to all major roadways to tons more restaurants and shops. This home offers a perfect balance of convenience and tranquility. Come see it today!
- Type:
- Single Family
- Sq.Ft.:
- 1,423
- Status:
- Active
- Beds:
- 3
- Lot size:
- 0.1 Acres
- Year built:
- 2018
- Baths:
- 2.00
- MLS#:
- 5013268
- Subdivision:
- Oak Creek
ADDITIONAL INFORMATION
Great opportunity to be in the coveted Oak Creek Community for a fantastic price! This home is WALKING DISTANCE to HEB, and the Leander Metro Rail Station. Enjoy the conveniences of a low maintenance and upgraded features throughout the open floorplan. This home is move-in-ready!
$499,000
1032 Myrna Bnd Leander, TX 78641
- Type:
- Single Family
- Sq.Ft.:
- 2,627
- Status:
- Active
- Beds:
- 4
- Lot size:
- 0.17 Acres
- Year built:
- 2017
- Baths:
- 3.00
- MLS#:
- 4961272
- Subdivision:
- Stewart Crossing
ADDITIONAL INFORMATION
Discover the charm of 1032 Myrna, a beautifully updated home in the sought-after Bend neighborhood of Leander. This exquisite property features 4 spacious bedrooms, with the luxurious master suite conveniently located on the main floor, and 2.5 well-appointed bathrooms. The heart of this home is the stunning kitchen, complete with granite countertops, ample cabinet space, and a sizable pantry. The kitchen flows effortlessly into a bright, open living room, making it ideal for entertaining or enjoying quality family time. Downstairs, you'll find a private office perfect for working from home. The expansive master suite offers a broad tiled wet area with dual sinks and a large master closet, creating a peaceful retreat. Upstairs, a grand playroom and media room provide endless opportunities for fun and relaxation, while three additional bedrooms, each with walk-in closets, ensure plenty of space for everyone. Outside, a large private backyard is perfect for outdoor activities and gatherings, complemented by a covered patio where you can unwind and enjoy the fresh air. This home also includes a refrigerator, washer, and dryer, making it move-in ready. Don't miss your chance to make 1032 Myrna your new home. Contact us today to schedule a viewing! Tenant's lease ends toward the end of Sept.

Listings courtesy of ACTRIS MLS as distributed by MLS GRID, based on information submitted to the MLS GRID as of {{last updated}}.. All data is obtained from various sources and may not have been verified by broker or MLS GRID. Supplied Open House Information is subject to change without notice. All information should be independently reviewed and verified for accuracy. Properties may or may not be listed by the office/agent presenting the information. The Digital Millennium Copyright Act of 1998, 17 U.S.C. § 512 (the “DMCA”) provides recourse for copyright owners who believe that material appearing on the Internet infringes their rights under U.S. copyright law. If you believe in good faith that any content or material made available in connection with our website or services infringes your copyright, you (or your agent) may send us a notice requesting that the content or material be removed, or access to it blocked. Notices must be sent in writing by email to [email protected]. The DMCA requires that your notice of alleged copyright infringement include the following information: (1) description of the copyrighted work that is the subject of claimed infringement; (2) description of the alleged infringing content and information sufficient to permit us to locate the content; (3) contact information for you, including your address, telephone number and email address; (4) a statement by you that you have a good faith belief that the content in the manner complained of is not authorized by the copyright owner, or its agent, or by the operation of any law; (5) a statement by you, signed under penalty of perjury, that the information in the notification is accurate and that you have the authority to enforce the copyrights that are claimed to be infringed; and (6) a physical or electronic signature of the copyright owner or a person authorized to act on the copyright owner’s behalf. Failure to include all of the above information may result in the delay of the processing of your complaint.
 |
| This information is provided by the Central Texas Multiple Listing Service, Inc., and is deemed to be reliable but is not guaranteed. IDX information is provided exclusively for consumers’ personal, non-commercial use, that it may not be used for any purpose other than to identify prospective properties consumers may be interested in purchasing. Copyright 2024 Four Rivers Association of Realtors/Central Texas MLS. All rights reserved. |
Leander Real Estate
The median home value in Leander, TX is $405,000. This is lower than the county median home value of $439,400. The national median home value is $338,100. The average price of homes sold in Leander, TX is $405,000. Approximately 73.25% of Leander homes are owned, compared to 22.11% rented, while 4.64% are vacant. Leander real estate listings include condos, townhomes, and single family homes for sale. Commercial properties are also available. If you see a property you’re interested in, contact a Leander real estate agent to arrange a tour today!
Leander, Texas has a population of 57,696. Leander is more family-centric than the surrounding county with 47.66% of the households containing married families with children. The county average for households married with children is 41.39%.
The median household income in Leander, Texas is $117,090. The median household income for the surrounding county is $94,705 compared to the national median of $69,021. The median age of people living in Leander is 35 years.
Leander Weather
The average high temperature in July is 94.3 degrees, with an average low temperature in January of 37.6 degrees. The average rainfall is approximately 35.6 inches per year, with 0.2 inches of snow per year.
