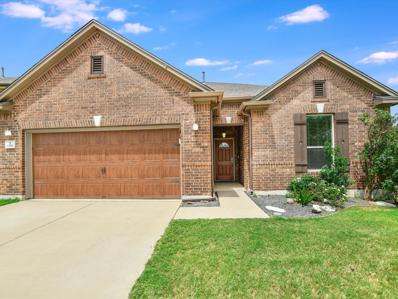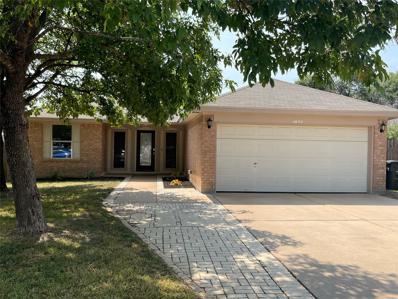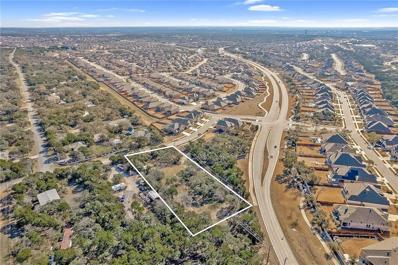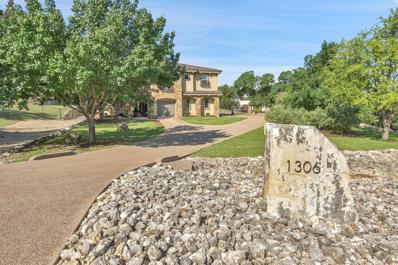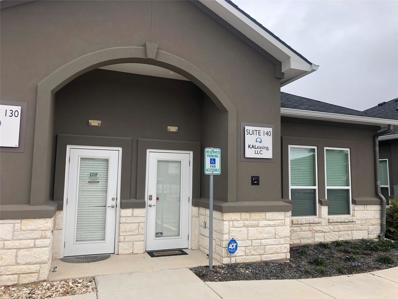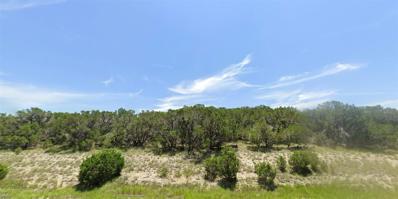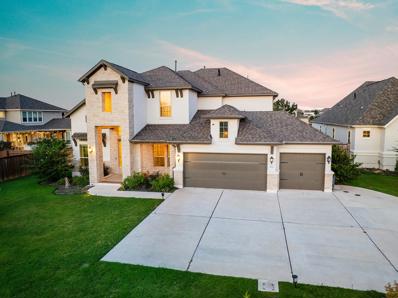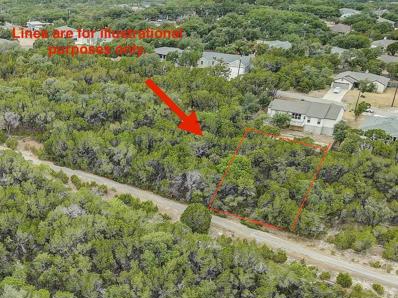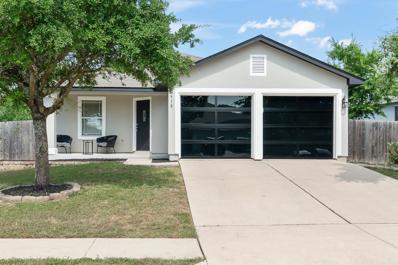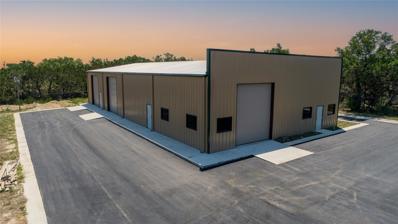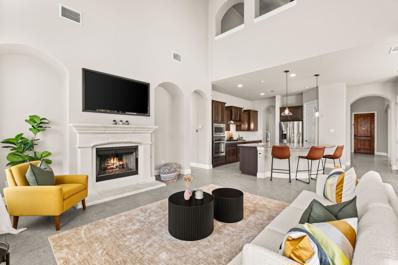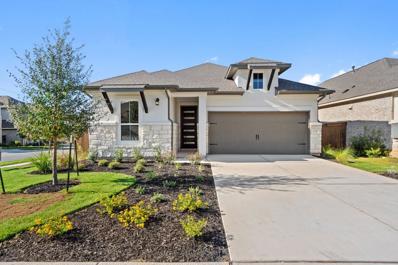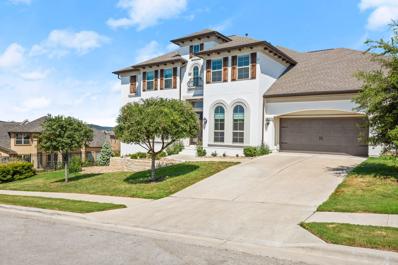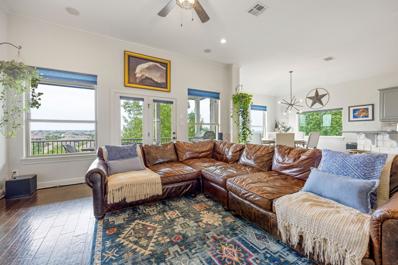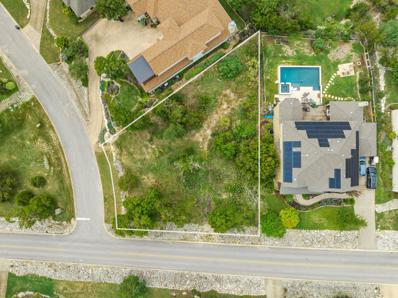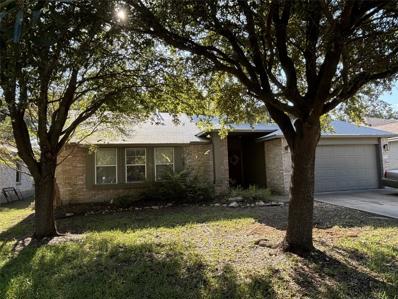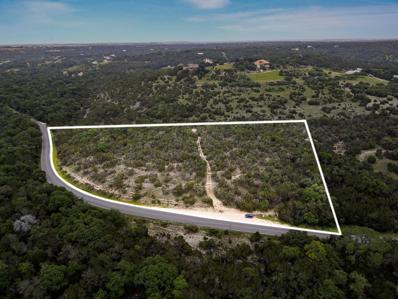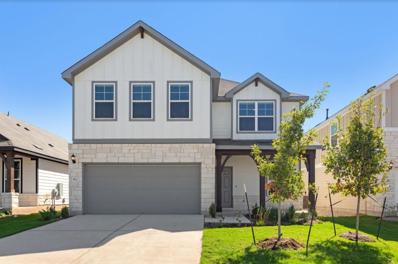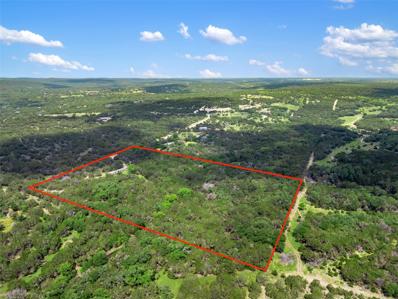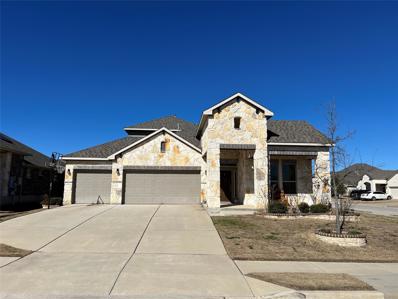Leander TX Homes for Rent
- Type:
- Land
- Sq.Ft.:
- n/a
- Status:
- Active
- Beds:
- n/a
- Lot size:
- 0.23 Acres
- Baths:
- MLS#:
- 3705990
- Subdivision:
- Bar-k Ranches 14
ADDITIONAL INFORMATION
Experience all that lake life has to offer in the luxurious lake community. Build the home of your dreams with stunning views all around. Enjoy community amenities including lakefront parks with boat ramp access, a pool, tennis courts, pickleball courts, a fitness center, a fishing pier, and much more. Just minutes away, you'll find local breweries, eateries, and shopping. Live like you're on vacation every day in Lago Vista! Buyer and buyers agent to do due diligence in verifying all utilities with the City of Lago.
$420,000
1501 Uhland Dr Leander, TX 78641
- Type:
- Single Family
- Sq.Ft.:
- 1,969
- Status:
- Active
- Beds:
- 4
- Lot size:
- 0.16 Acres
- Year built:
- 2016
- Baths:
- 2.00
- MLS#:
- 1655031
- Subdivision:
- Mason Hills
ADDITIONAL INFORMATION
Seller will pay 1 to 2 Points for Buyer to Buy Down their loan to around 4.99% for Qualified Buyers with Seller's Lender. New Roof on 6/2024/ New Paint 6/2024/ New Carpet 6/2024. Open kitchen w/46" recessed-panel birch cabinets in Cinnamon, Silestone countertop, gas cooking range & huge walk-in pantry. Master suite features walk-in closet,& lg mud-set tile surround walk-in shower. Raised Dual vanity sinks in both master & guest baths. Tile flooring in the kitchen, entry & baths, upgraded panel interior doors. Exterior French door off great room & extended covered patio stubbed for gas grill. Sprinkler system & water softener.
$270,000
1604 Southcreek Dr Leander, TX 78641
- Type:
- Single Family
- Sq.Ft.:
- 1,039
- Status:
- Active
- Beds:
- 3
- Lot size:
- 0.24 Acres
- Year built:
- 1995
- Baths:
- 2.00
- MLS#:
- 1229455
- Subdivision:
- North Creek Sec 01
ADDITIONAL INFORMATION
New paint throughout! Fresh landscaping! Discounted rate options may be available for qualified buyers of this home. Welcome to this charming single-level home that exudes warmth and natural light throughout. Step inside to discover an inviting living space, enhanced by large windows that bathe the rooms in sunlight. The heart of the home is the modern kitchen, boasting sleek granite countertops, a stainless steel stove, and a matching microwave, perfect for culinary enthusiasts. The primary bedroom is a true retreat, featuring an ensuite with a walk-in closet, providing ample storage and privacy. This delightful home is adorned with tile flooring throughout, ensuring easy maintenance and a cohesive look. The backyard is an outdoor haven, complete with a covered patio ideal for relaxing and entertaining year-round. Additionally, the property includes a convenient two-car garage, offering secure parking and extra storage space. Welcome home!
$449,000
909 Osprey Dr Leander, TX 78641
- Type:
- Land
- Sq.Ft.:
- n/a
- Status:
- Active
- Beds:
- n/a
- Lot size:
- 1 Acres
- Baths:
- MLS#:
- 8663744
- Subdivision:
- Falcon Oaks Sec 3
ADDITIONAL INFORMATION
A very unique opportunity to build a custom home on a treed, 1-acre lot in Leander! This corner lot is immediately adjacent to a new home construction subdivision, Mason Ranch. Enjoy the best of both worlds; your property will feel part of this master-planned community while on a bigger lot that is free of HOA regulations/fees. This property is easily accessible to Lakeline Blvd and other key roads within the Leander area. There are no neighbors behind or to the left of the property. City water and electrical utilities are available. A city sewer connection is coming and a current onsite septic system exists (sellers unaware of condition) at the property. Take advantage of an incredible location and flat lot to build your dream home!
$1,499,900
1306 High Lonesome Leander, TX 78641
- Type:
- Single Family
- Sq.Ft.:
- 4,819
- Status:
- Active
- Beds:
- 5
- Lot size:
- 1.31 Acres
- Year built:
- 2008
- Baths:
- 5.00
- MLS#:
- 2144649
- Subdivision:
- Grand Mesa
ADDITIONAL INFORMATION
Nestled on 1.31 acres in the hills of the exclusive gated community of Grand Mesa at Crystal Falls, is this custom and elegant entertainer’s dream home. Step through the beautiful wrought iron front gate into a luxurious and spacious courtyard with its own gas fireplace. The house also boasts a private casita overlooking the courtyard with its own full bathroom. Double iron and glass entry doors welcome you into the grand foyer of this beautiful home. Step inside to discover high ceilings, double staircases and walls of windows in the living room, formal dining room and family room that overlook the terraced rock back yard. With safety in mind, the spectacular backyard features a strategically placed built-in pool and spa on the upper terrace that is located just past the bocci ball court overlooking the beautiful hills and house. The oversized kitchen boasts a large center island, granite counter tops, stainless steel appliances, double built-in ovens, many cabinets and a cozy breakfast nook. The kitchen leads into the large family room with a fireplace and French doors leading on to the patio. Two separate staircases lead to the second level of this beautiful home with 4 bedrooms, 3 full baths, a large bonus room with a wet bar and built in refrigerator and a balcony overlooking the courtyard. The large primary bedroom provides sanctuary with a private foyer, a fireplace and a sliding glass door that leads a large balcony overlooking the pool and the backyard. The stunning primary bath was completely remodeled in March of 2024 and includes dual vanities, a stand-alone soaking tub, walk in shower with a bench. Situated close to schools, entertainment, medical facilities, shopping and the Highland Lakes, with access to two amenity centers, featuring pools, splash pad, parks, playgrounds, sand volleyball, tennis court, fishing lake and outdoor pavilion. Zoned for the highly-rated Leander ISD. It’s a definite must see for your clients.
- Type:
- Office
- Sq.Ft.:
- 850
- Status:
- Active
- Beds:
- n/a
- Lot size:
- 0.02 Acres
- Year built:
- 2020
- Baths:
- MLS#:
- 8985915
ADDITIONAL INFORMATION
Bright, corner unit with only one neighbor in an Ideal location for any business wanting to open doors in bustling Leander, TX! At the corner of Dexter Dr & Bagdad Road, Suite #140 is 850 sq ft, with 4 offices (one is larger like a conf room), kitchenette, reception and ADA accessible restroom. POA Dues $200, covers water, sewer, trash/dumpster service, exterior maintenance. Owners simply need "studs in" property insurance. Move-in Ready!
$425,000
3 Nameless Rd Leander, TX 78641
- Type:
- Land
- Sq.Ft.:
- n/a
- Status:
- Active
- Beds:
- n/a
- Lot size:
- 5.07 Acres
- Baths:
- MLS#:
- 5584317
- Subdivision:
- Nameless Knoll
ADDITIONAL INFORMATION
Location, Location, Location. Beautiful lot with amazing Hill Country Views. Unrestricted acreage.
$1,085,000
2904 Fallcrest Bnd Leander, TX 78641
- Type:
- Single Family
- Sq.Ft.:
- 4,052
- Status:
- Active
- Beds:
- 5
- Lot size:
- 0.31 Acres
- Year built:
- 2019
- Baths:
- 5.00
- MLS#:
- 4835739
- Subdivision:
- Crystal Falls
ADDITIONAL INFORMATION
Welcome to your dream home at 2904 Fallcrest Bend in the serene Crystal Falls community of Leander, Texas! Spanning an impressive 4,052 square feet, this stunning Taylor Morrison Larimar Plan home offers a luxurious lifestyle with 5 bedrooms and 5 bathrooms, perfect for both comfort and privacy. Nestled on a peaceful cul-de-sac homesite, the property features high-quality construction and thoughtful design upgrades that are evident throughout. The heart of the home is a gourmet kitchen with a walk-in pantry and high-end finishes, ideal for the culinary enthusiast. Adjacent to the kitchen, the family room boasts vaulted ceilings and a cozy fireplace, creating an inviting atmosphere. This home is an entertainer’s paradise with an outdoor kitchen equipped with a gas range and an extended patio that invites you to enjoy Hill Country living at its finest. The rounded grand staircase adds a touch of elegance, leading up to a large game room and dedicated media room—perfect for hosting movie nights or watching the game. Every detail has been carefully selected, from the dedicated study for your home office needs to the stylish accent walls that add character to each space. The community is just as inviting, with top-notch amenities and nearby conveniences such as Sterling Classical School, Randalls grocery, Cedar Bark Park, and the Turimex Internacional Bus Service all within a short distance. Experience the perfect blend of upscale living and comfortable family space in one of Leander’s most desirable neighborhoods.
- Type:
- Land
- Sq.Ft.:
- n/a
- Status:
- Active
- Beds:
- n/a
- Lot size:
- 0.22 Acres
- Baths:
- MLS#:
- 3042433
- Subdivision:
- Bar-k Ranches 09
ADDITIONAL INFORMATION
Lake living at its finest in the highly sought after Lago Vista Country Club community of Texas. This level lot is centrally located in a community that offers an abundance of exceptional amenities. Enjoy exclusive access to 9 parks, 6 party pavilions, 5 playgrounds, 4 boat ramps, a marina, a fishing well, campground, swimming pool, Disc Golf course, Tennis, Pickle Ball and Basketball courts and 10 Buildings with 6 meeting rooms. Not to mention the championship Golf Course just minutes away from your home! No matter your style, this lot offers the ideal canvas homesite providing second-story Hill Country Views and a nature lovers retreat with many mature trees and native plants. Minutes from shopping, dining and the exciting outdoor wonders of Lake Travis and Balcones Canyonlands National Wildlife Refuge. Don't miss this amazing oppurtunity to purchase land in your dream community today!
$365,900
918 Terrace Dr Leander, TX 78641
- Type:
- Single Family
- Sq.Ft.:
- 1,469
- Status:
- Active
- Beds:
- 3
- Lot size:
- 0.17 Acres
- Year built:
- 2003
- Baths:
- 2.00
- MLS#:
- 7930506
- Subdivision:
- Westview Meadows Ph 01
ADDITIONAL INFORMATION
Welcome to 918 Terrace Drive, Leander, Texas! This beautifully renovated 3-bedroom, 2-bath home plus a study and a 1.5 car garage is a gem just off central downtown area - in the desirable Williamson County. Built in 2004, this well thought out floor plan of 1,469 square feet of living space on a larger .168-acre lot, offers a perfect blend of modern upgrades and community charm. The Key Features include a modern renovation, interior and exterior upgrades, new HVAC system and more. Step inside to find new tile flooring throughout, creating a seamless and elegant look. The entire interior has been freshly painted, providing a clean and contemporary feel. The kitchen features new cupboards, upgraded countertops, and brand-new appliances, making it a chef's dream. Both bathrooms have been updated with new cupboards for a fresh and modern touch. The exterior of the house has been meticulously updated with new doors, including a new garage door, and a fresh coat of paint. Enjoy peace of mind with a new HVAC system installed in March 2023, including a new condenser unit outside and a new air handler inside. This upgrade, valued at over $10,000, ensures efficient and reliable heating and cooling for years to come. While the exact age of the roof is unknown, it appears to be approximately 5 years old, adding to the overall value and appeal of this home. The final touches were new fans and upgraded lighting in multiple rooms. The home is situated in a friendly and welcoming community in Leander, TX. Residents enjoy access to excellent schools, parks, and recreational facilities. The location offers a convenient commuting, with easy access to major highways and public transportation options. Whether you're heading to work, shopping, or exploring the vibrant city of Austin, you'll appreciate the short and stress-free commute. *All information deemed reliable, but must be confirmed by the Buyer’s Agent and Buyers.
$410,000
245 Tequilana Pass Leander, TX 78641
- Type:
- Single Family
- Sq.Ft.:
- 1,885
- Status:
- Active
- Beds:
- 4
- Lot size:
- 0.11 Acres
- Year built:
- 2020
- Baths:
- 2.00
- MLS#:
- 7217513
- Subdivision:
- Wildleaf
ADDITIONAL INFORMATION
Welcome to your dream home! Experience the perfect blend of contemporary design and country charm at Wildleaf in Leander, Texas. Nestled in the serene and sought-after community of Leander, this exquisite 4-bedroom, 2-bathroom residence exudes elegance and comfort. Boasting an open floor plan and spacious 2-car garage, this gem offers both style and convenience in a prime location. Step inside and be captivated by the open floor plan that seamlessly connects the living, dining, and kitchen areas, creating an inviting atmosphere perfect for both entertaining and everyday living. The gourmet kitchen is a chef's delight, featuring high-end stainless steel appliances, gleaming quartz countertops, and ample cabinetry for all your culinary needs. The luxurious master suite is a true retreat, complete with a spa-like en-suite bathroom featuring a double vanity and a walk-in shower. Three additional generously-sized bedrooms provide plenty of space for family, guests, or a home office. The outdoor area is equally impressive, with a beautifully landscaped yard and a covered patio, ideal for relaxing and enjoying the Texas sunsets. The home's curb appeal is enhanced by its modern exterior design and well-maintained lawn. Situated in a vibrant neighborhood, this residence is conveniently located near top-rated schools, shopping centers, and recreational facilities. With easy access to major highways, commuting to Austin and other nearby areas is a breeze. Experience the perfect blend of luxury, comfort, and convenience at 245 Tequilana Pass. This home is a true masterpiece, ready to welcome you with open arms. Don't miss the opportunity to make it yours!
$500,000
2009 Camay St Leander, TX 78641
- Type:
- Single Family
- Sq.Ft.:
- 2,637
- Status:
- Active
- Beds:
- 3
- Lot size:
- 0.17 Acres
- Year built:
- 2020
- Baths:
- 3.00
- MLS#:
- 6217692
- Subdivision:
- Carneros Ranch
ADDITIONAL INFORMATION
This beautifully designed home is a must see! This 3 bedroom, 3 bath home has both a designated secluded office, as well as a bonus room behind french doors, all on one floor. The ample amount of space in this home is full of light and feels brand new. The pride of this home is the open living area, where a chef's dream kitchen overlooks a massive living room, perfect for hosting. The primary bedroom has the extended alcove for additional lounging space. The primary bathroom will be your favorite space with separate double vanities, large soaking tub, and an extra-long walk-in shower with custom tiling to the ceiling. Don't bother waiting on a build when this one is immaculate and move-in ready! Discounted rate options may be available for qualified buyers of this home. Upper Brushy Creek WCID.
$985,000
704 Unity Dr Leander, TX 78641
- Type:
- Single Family
- Sq.Ft.:
- 2,897
- Status:
- Active
- Beds:
- 4
- Lot size:
- 1 Acres
- Year built:
- 2015
- Baths:
- 3.00
- MLS#:
- 8209693
- Subdivision:
- Reagans Overlook Ph 1
ADDITIONAL INFORMATION
Don't wait for this meticulously maintained home located in the highly sought after Reagans Overlook neighborhood. Upon entering you will be blown away by the soaring high ceilings and a beautiful contemporary canvas for you to design and make your own. This carefully designed open floorplan is hard to find in a 4 bed, 3 bath, plus an office. The dining room has also been used as a playroom in the past. Sitting on 1 acre the backyard is plenty big enough to add a pool or whatever your heart desires. The 3 car garage is complete with beautiful epoxy floors and could be used as a gym or part workshop. My favorite luxury feature has to be the automatic blinds in the living room and primary bedroom that open with a click of a button to display the beautiful view in the back. Who wouldn't want to wake up to that view? Schedule a tour today!
$3,600,000
3364 N Bagdad Rd Leander, TX 78641
- Type:
- Industrial
- Sq.Ft.:
- 13,200
- Status:
- Active
- Beds:
- n/a
- Lot size:
- 4.52 Acres
- Year built:
- 2012
- Baths:
- MLS#:
- 3946117
ADDITIONAL INFORMATION
Discover this exceptional commercial property in the prime location of Leander, TX, one of the fastest-growing cities in America, according to the US Census Bureau. This versatile space is perfect for various uses, including commercial, light industrial or flex. On this +/- 4 acre site fronting N Bagdad Rd, there are 3 metal warehouse improvements totaling 13,200 sqft, of which two buildings are occupied by two tenants and the 3rd building of 5,000 sqft is newly built and in shell condition. We are actively looking for a tenant for this building. The property has essential utilities, including electricity, water, and a septic system, there is also city water/sewer and three phase electriciaty at the street. The property boasts 3 large metal buildings w/ large bay doors and high ceilings. Ample parking is available, catering to employees and clients. There's also 18-wheeler access and turnaround capabilities. There is also an existing park-n-go business operations included that earns additional annual income. Don’t miss the opportunity to secure this prime commercial property in Leander, TX. Contact us today to learn more and schedule a tour of this exceptional space!
- Type:
- Single Family
- Sq.Ft.:
- 3,152
- Status:
- Active
- Beds:
- 4
- Lot size:
- 0.17 Acres
- Year built:
- 2017
- Baths:
- 4.00
- MLS#:
- 1626515
- Subdivision:
- Pecan Creek Ph 4
ADDITIONAL INFORMATION
***1% Rate reduction in years 1 and 2 offered to all buyers with use of preferred lender Tyler Hughes at CMG Home Loans - subject to qualifying*** Incredible home in the sought-after Pecan Creek neighborhood of Leander! Situated on a quiet cul-de-sac, this nearly new construction boasts a fantastic, open layout with soaring ceilings and flooded with natural light. The open floor plan, perfect for entertaining, features a spacious gourmet kitchen that opens to a generous living room looking out onto a lush green backyard through massive floor to ceilings picture windows. The kitchen seamlessly connects to a dedicated dining room and separate breakfast nook. On the lower level, the oversized master suite provides a luxurious retreat offering a large double vanity, a dedicated garden tub, and private shower. Enjoy the convenience of a private office on the first floor to make working from home easy and quiet! Upstairs, you will find a huge flex space perfect for a game room, watching movies, or home schooling / tutoring. The flex space is surrounded by 3 large bedrooms and 2 full bathrooms including a dedicated guest suite on the opposite side of the Jack and Jill bedrooms. The backyard and patio, ideal for cookouts, offers ample space for pets, yard activities, or your dream pool to beat the summer heat (yes you can build a pool!). Located in a wonderful neighborhood with very little turnover, this home is zoned to the highly-rated Monta Jane Akin Elementary & Florence Stiles Middle School - BOTH within walking distance! Enjoy the best of modern living in this gorgeous property, combining style, space, neighborhood amenities, and a prime location with unmatched affordability!!!
- Type:
- Single Family
- Sq.Ft.:
- 1,903
- Status:
- Active
- Beds:
- 3
- Lot size:
- 0.16 Acres
- Year built:
- 2024
- Baths:
- 2.00
- MLS#:
- 6034738
- Subdivision:
- Bryson
ADDITIONAL INFORMATION
The Aspen has an open-concept layout and windows throughout, keeping the heart of the home bright and airy. A covered outdoor patio adds another inviting living area, while a flex space tucked off the foyer offers a comfy spot to settle in with a book or used as a playroom. HomeSmart® technology delivers the final touch with features like Mesh WiFi, Video Doorbell and WiFi Door lock.
$1,325,000
4313 Sandorna Vw Leander, TX 78641
- Type:
- Single Family
- Sq.Ft.:
- 4,456
- Status:
- Active
- Beds:
- 5
- Lot size:
- 0.28 Acres
- Year built:
- 2017
- Baths:
- 5.00
- MLS#:
- 6101446
- Subdivision:
- Travisso
ADDITIONAL INFORMATION
Advance your lifestyle in this Taylor Morrison masterpiece home, an epitome of modern luxury living. This 5 bedroom, 4.5 bath home contains premium features such as custom closets, built-in outdoor gas grill, Kineteko Water softener and reverse osmosis water filtration, media room, floor to ceiling marble fireplace, wine fridge, double oven, accent wall in primary room, floor to ceiling mirrors in primary bath, back-up generator, first level balcony with plenty of party hosting space, and a second level balcony with breathtaking hill country views. Experience the apex of modern luxury living in a residence that flawlessly integrates elegance with state-of-the-art amenities. Meticulously designed interiors and enchanting outdoor spaces showcase a dedication to quality and a passion for crafting an extraordinary living environment. A must-see. -Speakers in primary bathroom -Speakers in Kitchen and outdoor kitchen (surround sound) -Upgraded Rain glass front door -Upgraded custom tile on top balcony -Upgraded sub-flooring in game room -Upgraded salt concrete drive way -Custom closet in “Primary Suite” -Cool Crete extended backyard deking -5 burner built-in gas grill and outdoor kitchen -27 kW whole house Generac Back-up generator -2 high efficiency SEER rated HVAC Units -Floor to ceiling tile for natural gas fire place -Fully furnished Theatre room with built in 7-1 surround sound -Kineteko Water softener and reverse osmosis water filtration in Kitchen sink. -2 Rinnai tankless water heaters -85% xeriscape w/river rock -Electronic custom sun shade -Trash can enclosure Please remove shoes or use shoe covers provided. Turn off all lights and lock all doors. All information deemed true and reliable, Buyer and Buyer's Agent to verify square footage, schools, taxes, lot size, owner's association info, etc.
$700,000
2108 Bighorn Leander, TX 78641
- Type:
- Single Family
- Sq.Ft.:
- 3,008
- Status:
- Active
- Beds:
- 4
- Lot size:
- 0.32 Acres
- Year built:
- 2008
- Baths:
- 4.00
- MLS#:
- 3282477
- Subdivision:
- Fairways Ph 1 Crystal Falls
ADDITIONAL INFORMATION
This stunning 4-bedroom, 3-bathroom home offers a serene escape at the end of a cul-de-sac. The interior features a unique floorplan with the main floor on the second level, providing exceptional views from the master bedroom, living room, dining area, and kitchen. All bedrooms are spacious and well-appointed. Virtually no traffic disrupts the tranquil setting. The large lot offers gentle hills with excellent drainage and great elevation above rear lots for backyard privacy. The property includes two large relaxing patios, perfect for outdoor entertaining or simply enjoying the expansive views. Recent upgrades enhance the home's comfort and convenience, including a new HVAC system installed in January 2023, new water heaters, and a new water filtration and softening system. Smart equipment such as Nest Thermostats, smoke detectors, outdoor camera, and more add modern functionality to the home. Pre-wired for electric car charger. The exterior has been freshly repainted, and the roof is in good condition with recent repairs and replacements. The property features a renovated full bath, a Jack and Jill bath, and a half bath. Additional updates include new carpeting in all secondary bedrooms, Levolor designer cell shade blinds, and LED lighting fixtures throughout. Don't miss this opportunity to own a beautifully upgraded home with stunning views in a peaceful neighborhood setting. Schedule a viewing today to experience everything this Leander property has to offer.
$279,000
2101 Bighorn Leander, TX 78641
- Type:
- Land
- Sq.Ft.:
- n/a
- Status:
- Active
- Beds:
- n/a
- Lot size:
- 0.48 Acres
- Baths:
- MLS#:
- 9931489
- Subdivision:
- Fairways Ph 1 Crystal Falls
ADDITIONAL INFORMATION
Incredible, spacious corner lot in the highly desirable Fairways of Crystal Falls! Almost half an acre of land. Located in the prestigious Leander ISD school zone. Gate community. Community amenities include a pool, playground, dog park, BBQ grill, and so much more! Less than 30 minutes to The Domain and 35 minutes to Downtown Austin. Listing includes full set of builder plans previously approved by HOA. Don't miss out on this gem!
- Type:
- Single Family
- Sq.Ft.:
- 1,723
- Status:
- Active
- Beds:
- 3
- Year built:
- 2003
- Baths:
- 2.00
- MLS#:
- 8939267
- Subdivision:
- Vineyard At Block House Creek
ADDITIONAL INFORMATION
Roof replaced in 2021; water heater replaced in 2019. Welcome to your dream home in the highly sought-after Block House Creek neighborhood! This lovely single-story residence boasts 3 bedrooms, 2 baths, and an inviting open floor plan that seamlessly blends comfort and style. Key Features: Open Floor Plan: Perfect for both entertaining and everyday living, the open layout provides a spacious and airy atmosphere. Recent Upgrades: Enjoy the fresh, modern look of the professionally painted interior and the durability and elegance of new Luxury Vinyl Plank (LVP) flooring throughout. Bedrooms & Baths: Three generous bedrooms offer ample space for family, guests, or a home office, while two well-appointed bathrooms ensure convenience and privacy. Outdoor Space: Step outside to a large, beautifully maintained backyard, perfect for outdoor gatherings, gardening, or simply relaxing in your private oasis. Location: Situated in the vibrant community of Block House Creek, you'll have access to top-rated schools, parks, and recreational facilities. Plus, you're just a short drive from shopping, dining, and major highways for an easy commute. This move-in ready home is a must-see! Whether you're a first-time buyer, downsizing, or looking for the perfect family home, 3315 St Genevieve offers a fantastic opportunity to live in one of Leander's most desirable neighborhoods. Don't miss out on making this beautiful residence your new home. Schedule a showing today!
$376,500
400 Bello Dr Leander, TX 78641
- Type:
- Single Family
- Sq.Ft.:
- 3,055
- Status:
- Active
- Beds:
- 4
- Lot size:
- 0.21 Acres
- Year built:
- 2001
- Baths:
- 3.00
- MLS#:
- 4944058
- Subdivision:
- Westwood Sec 01
ADDITIONAL INFORMATION
This 4-bedroom, 2 1/2 bath home exudes charm and character from the moment you approach it. The majestic grand old oak tree standing proudly in front of the house not only adds to its curb appeal but also tells a story of history and resilience, having influenced the home's design by compelling the builder to set it back, creating a picturesque front yard. Upon entering, you're greeted by the warmth of the high-end vinyl flooring. Complemented perfectly by the gleam of the stainless steel appliances refrigerator (stays), dishwasher, stove hood vent, and sink. Beautiful electric free standing stove. This modern touch blends seamlessly with the timeless elegance of wood looking vinyl floors throughout the rest of the bottom level, offering a sense of continuity and flow. As you ascend to the upper level, you'll find the bedrooms, including the spacious owners retreat with its own sitting area. This oversized sanctuary provides the perfect escape at the end of the day, offering ample space for relaxation and rejuvenation. Outside, the home continues to impress with its generous outdoor spaces. The front yard, framed by the grand old oak tree, invites you to sit back and enjoy the tranquility of the neighborhood. Meanwhile, the back yard, enclosed by an oversized fence, offers privacy and seclusion, creating an ideal setting for outdoor gatherings, gardening, or simply basking in the sunshine. Overall, this home combines the best of both worlds: classic charm and modern comforts, indoor elegance and outdoor tranquility, making it a truly special place to call home.
$499,000
Tbd Ii Hero Way W Leander, TX 78641
- Type:
- Land
- Sq.Ft.:
- n/a
- Status:
- Active
- Beds:
- n/a
- Lot size:
- 5.04 Acres
- Baths:
- MLS#:
- 7518242
- Subdivision:
- Nameless Knoll
ADDITIONAL INFORMATION
*Unimproved Lot* 5.04 acres of hill country in Leander in an area that is quickly growing. Unrestricted with no HOA allowing for commercial or residential use. Located in Nameless Knoll subdivision approximately 4 miles from Bagdad Rd. Within a 10-mile radius you will find a major grocery store, plenty of shopping, numerous restaurants, a hospital, Austin Metro Rail, Austin Community College Campus and HEB Center venue. Nameless Rd continues to RM 1431 near Jonestown and the northern shore of Lake Travis. Agents/Buyers to verify all information.
$436,535
512 Acuff Ln Leander, TX 78641
- Type:
- Single Family
- Sq.Ft.:
- 2,440
- Status:
- Active
- Beds:
- 4
- Lot size:
- 0.12 Acres
- Year built:
- 2024
- Baths:
- 3.00
- MLS#:
- 8892790
- Subdivision:
- Reserve At North Fork
ADDITIONAL INFORMATION
NEW CONSTRUCTION BY PULTE HOMES! Available Aug/Sept 2024! Location, Location, Location! One mile from Leander Northline, Hwy 183, and the light rail.
$600,000
24300 Cisco Trl Leander, TX 78641
- Type:
- Mobile Home
- Sq.Ft.:
- 980
- Status:
- Active
- Beds:
- 2
- Lot size:
- 11.88 Acres
- Year built:
- 1988
- Baths:
- MLS#:
- 5297136
- Subdivision:
- Round Mountain Oaks
ADDITIONAL INFORMATION
Discover the perfect canvas for your vision with this exceptional unrestricted 11.881-acre lot located on a non-through street in Leander, Texas. Nestled amidst the breathtaking Hill Country, this picturesque land boasts an abundance of mature trees and sweeping hill country views, offering a serene and private setting. Infrastructure essentials are already in place, with Aqua Water and electric services readily available on the property. Nature enthusiasts will delight in the abundance of outdoor adventures just moments away. Lace up your hiking boots and explore the captivating trails of the nearby Balcones Canyonlands National Wildlife Refuge. For those seeking aquatic adventures, the shimmering waters of Lake Travis beckon. Enjoy boating, fishing, or simply basking in the sun and enjoy a welcome escape from the hustle and bustle of daily life. Leander, known for its friendly community and proximity to Austin, offers a variety of shopping, dining, and entertainment options just a short distance away. Take advantage of the nearby amenities, including parks, golf courses, and local events that showcase the vibrant spirit of the area. Set your dreams into motion with this exceptional 11.881 lot, offering an unmatched opportunity to create something extraordinary amidst the natural beauty of the Hill Country. Embrace the beauty of the surroundings, develop a remarkable project, or build your own private sanctuary. There is a single wide mobile home that could be torn down or made into a deer camp. Water, electric, and septic in place.
$505,000
521 Flag Ln Leander, TX 78641
- Type:
- Single Family
- Sq.Ft.:
- 2,682
- Status:
- Active
- Beds:
- 4
- Lot size:
- 0.22 Acres
- Year built:
- 2016
- Baths:
- 3.00
- MLS#:
- 8090015
- Subdivision:
- Northside Meadow
ADDITIONAL INFORMATION
Nice corner lot. Must see. This popular Woodrose II Floorplan has a beautiful kitchen island with granite counters, a vaulted open design, one and one half story, tile floors in family room and kitchen, full yard landscaping and sprinkler system, 4 sides masonry, walk to pool & park, covered patio, tiled corner tub, separate shower, double vanity in master, home office, extra full bath, bedroom and living area upstairs.

Listings courtesy of ACTRIS MLS as distributed by MLS GRID, based on information submitted to the MLS GRID as of {{last updated}}.. All data is obtained from various sources and may not have been verified by broker or MLS GRID. Supplied Open House Information is subject to change without notice. All information should be independently reviewed and verified for accuracy. Properties may or may not be listed by the office/agent presenting the information. The Digital Millennium Copyright Act of 1998, 17 U.S.C. § 512 (the “DMCA”) provides recourse for copyright owners who believe that material appearing on the Internet infringes their rights under U.S. copyright law. If you believe in good faith that any content or material made available in connection with our website or services infringes your copyright, you (or your agent) may send us a notice requesting that the content or material be removed, or access to it blocked. Notices must be sent in writing by email to [email protected]. The DMCA requires that your notice of alleged copyright infringement include the following information: (1) description of the copyrighted work that is the subject of claimed infringement; (2) description of the alleged infringing content and information sufficient to permit us to locate the content; (3) contact information for you, including your address, telephone number and email address; (4) a statement by you that you have a good faith belief that the content in the manner complained of is not authorized by the copyright owner, or its agent, or by the operation of any law; (5) a statement by you, signed under penalty of perjury, that the information in the notification is accurate and that you have the authority to enforce the copyrights that are claimed to be infringed; and (6) a physical or electronic signature of the copyright owner or a person authorized to act on the copyright owner’s behalf. Failure to include all of the above information may result in the delay of the processing of your complaint.
Leander Real Estate
The median home value in Leander, TX is $405,000. This is lower than the county median home value of $439,400. The national median home value is $338,100. The average price of homes sold in Leander, TX is $405,000. Approximately 73.25% of Leander homes are owned, compared to 22.11% rented, while 4.64% are vacant. Leander real estate listings include condos, townhomes, and single family homes for sale. Commercial properties are also available. If you see a property you’re interested in, contact a Leander real estate agent to arrange a tour today!
Leander, Texas has a population of 57,696. Leander is more family-centric than the surrounding county with 47.66% of the households containing married families with children. The county average for households married with children is 41.39%.
The median household income in Leander, Texas is $117,090. The median household income for the surrounding county is $94,705 compared to the national median of $69,021. The median age of people living in Leander is 35 years.
Leander Weather
The average high temperature in July is 94.3 degrees, with an average low temperature in January of 37.6 degrees. The average rainfall is approximately 35.6 inches per year, with 0.2 inches of snow per year.

