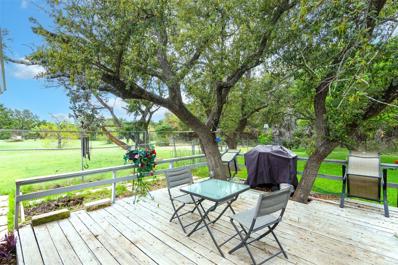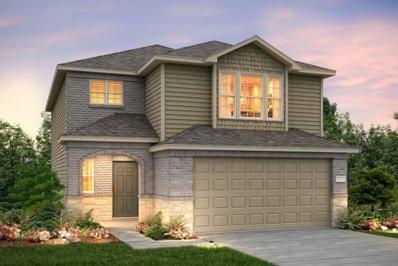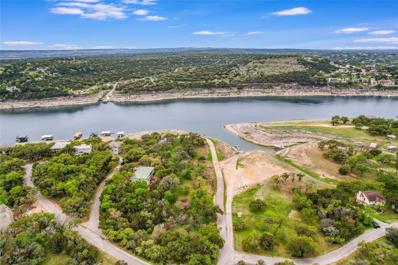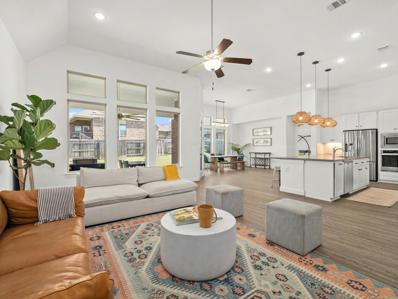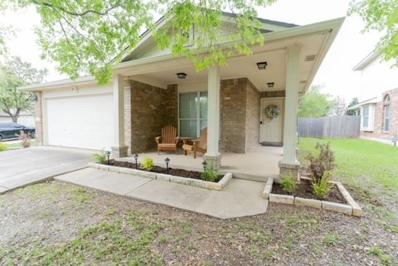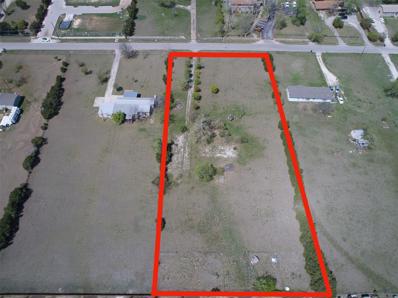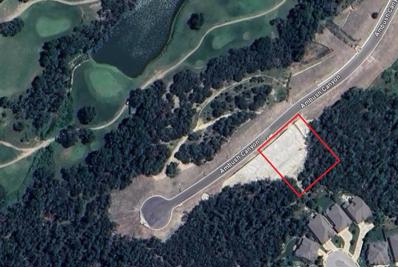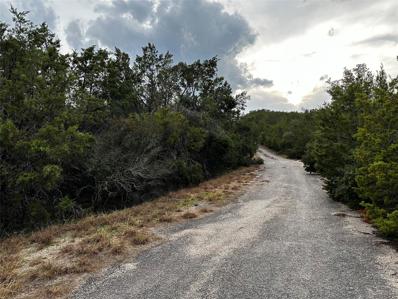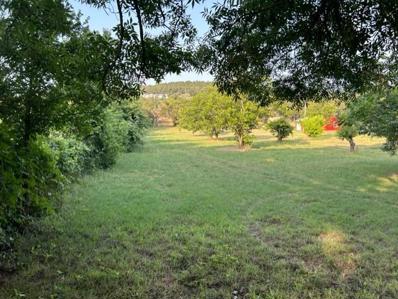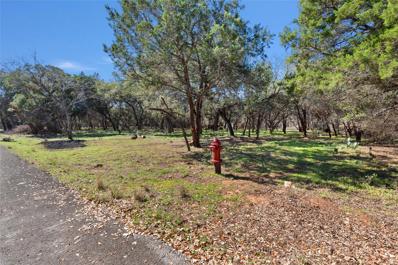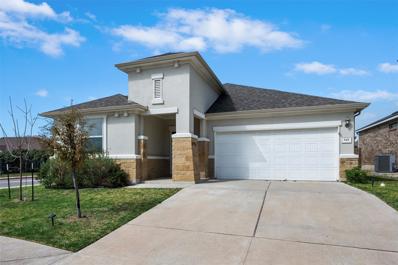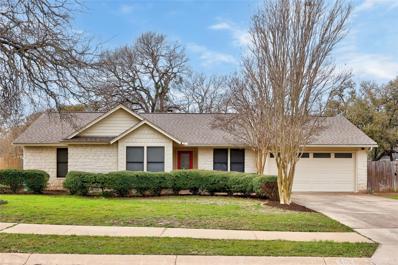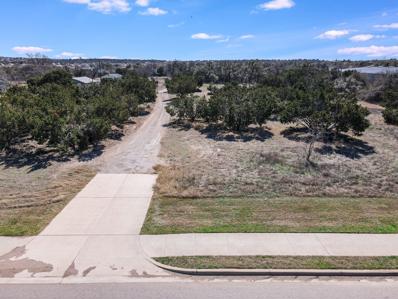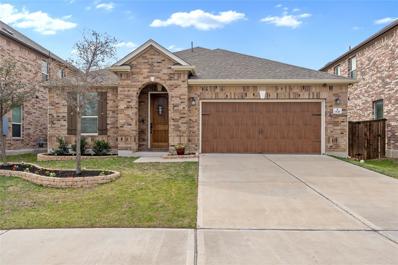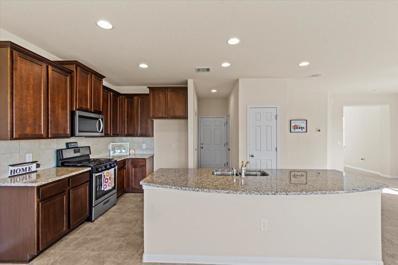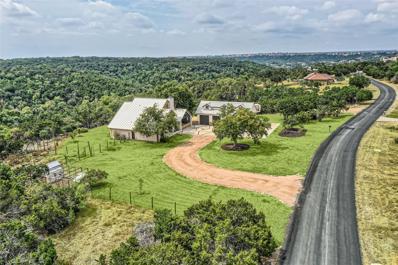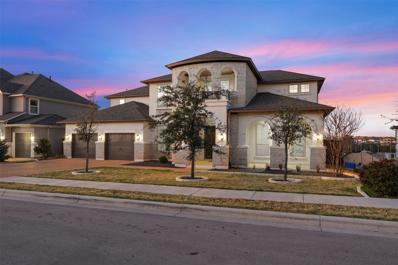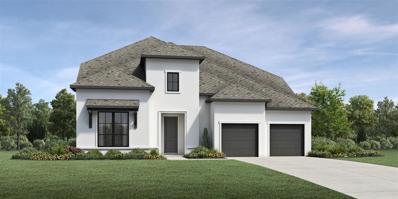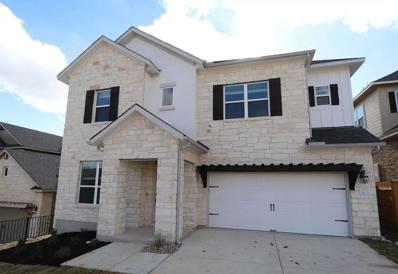Leander TX Homes for Rent
$400,000
120 Skyview Ter Leander, TX 78641
- Type:
- Single Family
- Sq.Ft.:
- 1,596
- Status:
- Active
- Beds:
- 3
- Lot size:
- 1.03 Acres
- Year built:
- 1982
- Baths:
- 2.00
- MLS#:
- 2111260
- Subdivision:
- High Gabriel West Sec 01
ADDITIONAL INFORMATION
BUYER AGENTS WELCOME ~ PRIDE OF OWNERSHIP SHINES THROUGHOUT THIS LOVINGLY CARED FOR 1 STORY HOME ON TREE FILLED ACRE LOT BACKING TO A SMALL RANCH AND NESTLED ON A PEACEFUL NEIGHBORHOOD ON A QUIET STREET ~ THIS 100% MASONRY HOME FEATURES A DECK OFF THE SUNROOM AND A TREE COVERED SIDE PATIO OFF THE MASTER SUITE ~ THE REMODELED MASTER SUITE FEATURES AN OVERSIZED JETTED GARDEN TUB AND A NICE WALK IN CLOSET AS WELL AS A PRIVATE DECK FOR THE MASTER SUITE ~ THE GALLEY KITCHEN FEATURES HIGH CEILINGS AND SOLID WOOD CABINETS ~ THE SUNROOM OVERLOOKS THE TREE COVERED DECK ~ THE SURPRISINGLY LARGE FAMILY ROOM IS THE HEART OF THE HOME ~ THE OVERSIZED GARAGE OFFERS OPPORTUNITY FOR NICE WORK OR HOBBY AREA OR STORAGE ~ DESIRABLE LEANDER ISD SCHOOLS ~ RECENT ROOF, HVAC AND ENERGY EFFICIENT WINDOWS IN 2023 (WARRANTY TRANSFERABLE) ~ CONVENIENT ACCESS TO 183A, SHOPPING, HEALTHCARE ~ WALK TO LEANDER DINOSAUR TRACKS, WALKING TRAILS AND JUST MINUTES AWAY FROM THE NEW WILLIAMSON COUNTY RIVER RANCH PARK
$949,777
1221 Firebush Rd Leander, TX 78641
- Type:
- Single Family
- Sq.Ft.:
- 3,705
- Status:
- Active
- Beds:
- 4
- Lot size:
- 0.21 Acres
- Year built:
- 2024
- Baths:
- 6.00
- MLS#:
- 6216129
- Subdivision:
- Bryson 70's
ADDITIONAL INFORMATION
MLS# 6216129 - Built by Highland Homes - Ready Now! ~ Presenting a stunning two-story residence that exudes timeless elegance and luxurious living. This meticulously crafted home features four bedrooms, accompanied by four full baths and two half baths, offering ample space for both comfort and convenience. Step into the inviting family room and unwind by the cozy fireplace, creating the perfect ambiance for relaxation and gatherings. The primary bedroom boasts a thoughtful extension, providing an additional space to retreat and recharge. Indulge in the opulence of the primary bath, complete with a striking freestanding tub, offering a spa-like experience in the comfort of your own home. Throughout the first floor, gleaming wood flooring enhances the beauty and sophistication of the living space. The kitchen has been thoughtfully upgraded to offer modern amenities and stylish finishes, ensuring a culinary haven for the discerning homeowner. Extend your living space outdoors and embrace the beauty of nature with the extended outdoor living area, perfect for alfresco dining and entertaining. Outside, enjoy the lush greenery of a full sod lawn and the convenience of automated sprinklers, ensuring a vibrant and picturesque landscape year-round. Experience the pinnacle of refined living in this exquisite residence – schedule a viewing today and make this your dream home come true..
- Type:
- Single Family
- Sq.Ft.:
- 2,034
- Status:
- Active
- Beds:
- 3
- Year built:
- 2024
- Baths:
- 3.00
- MLS#:
- 7100532
- Subdivision:
- Summerlyn West
ADDITIONAL INFORMATION
NEW CONSTRUCTION BY CENTEX HOMES! AVAILABLE NOW! The two-story Lincoln design blends tradition with innovative spaces for the way families live. The home’s premier media area is perfect for family movie nights, and an adjoining game room adds additional space for entertaining, or a kids’ playroom. A central great room and adjacent formal dining room give families space to host large gatherings, or simply spread out and relax.
$125,000
1403 Emerald Rd Leander, TX 78645
- Type:
- Land
- Sq.Ft.:
- n/a
- Status:
- Active
- Beds:
- n/a
- Lot size:
- 0.25 Acres
- Baths:
- MLS#:
- 5845379
- Subdivision:
- Emerald Bend Sec 01
ADDITIONAL INFORMATION
Don't miss out on this exceptional opportunity to own a prime lot in Lago Vista. Positioned right by the lake and across from one of Lake Travis's few available boat ramps, this lot offers unparalleled lake access, making it a truly rare find. Boasting a beautiful, flat landscape adorned with numerous trees, this property is situated within the esteemed Lago Vista POA. Enjoy access to nine waterfront parks, including the only open boat ramp in sync with the current water level. Additionally, indulge in a plethora of amenities such as a golf course, tennis and basketball courts, frisbee golf, pool, and two separate fitness centers, ensuring endless entertainment for your family.
$525,000
516 Landing Ln Leander, TX 78641
- Type:
- Single Family
- Sq.Ft.:
- 2,436
- Status:
- Active
- Beds:
- 3
- Year built:
- 2021
- Baths:
- 3.00
- MLS#:
- 1219551
- Subdivision:
- Hawkes Lndg Ph 4
ADDITIONAL INFORMATION
This like-new gem in Leander is calling your name! With 3 bedrooms + office, 3 full bathrooms, and all the modern comforts you could ask for, it's the perfect place to start your next adventure. Located blocks from Devine Lake Park, you'll have endless opportunities for outdoor fun and relaxation. From scenic walks along the lake to picnics in the park, there's something here for everyone to enjoy. Upon entry, you're greeted by a welcoming ambiance and meticulous attention to detail. The front foyer beckons you into a versatile space that can easily transition from a dedicated home office to a cozy 4th bedroom. Continue into the heart of the home, where an open-concept layout seamlessly connects the living, dining, and kitchen areas. Sunlight floods through expansive windows, casting a warm glow on the wood flooring and accentuating the high ceilings. Whether you're hosting gatherings or enjoying quiet moments, the spacious living room provides an inviting retreat. The kitchen, featuring quartz countertops, shaker cabinetry, and stainless appliances, offers a haven for culinary exploration. This vibrant space invites laughter, fosters connection, and transforms everyday meals into cherished experiences. The primary suite, a serene hideaway bathed in sunlight and adorned with soaring ceilings, provides a tranquil space to unwind. Treat yourself to the ensuite bath's double vanities, a soaking tub, and a walk-in shower, offering a luxurious escape within the comforts of home. The remaining guest bedrooms are generously sized and offer ample closet space, while the full guest bath ensures convenience for family and visitors alike. The backyard is your own slice of outdoor paradise complete with a covered patio for enjoying lazy afternoons or hosting BBQ feasts with friends. Feel the grass between your toes as you soak up the sun or unwind under the stars in this cozy retreat. Embrace the lifestyle you've been dreaming of in Hawkes Landing—schedule your showing today!
$330,000
1417 Mojave Bnd Leander, TX 78641
- Type:
- Single Family
- Sq.Ft.:
- 1,395
- Status:
- Active
- Beds:
- 3
- Lot size:
- 0.15 Acres
- Year built:
- 2003
- Baths:
- 2.00
- MLS#:
- 6286717
- Subdivision:
- Blockhouse
ADDITIONAL INFORMATION
Well sought after Block House Creek neighborhood! Many amenities including: 2 large community pools, tennis courts set up also for pickle ball, a basketball court, 2 play scapes, many walking/riding trails, disk golf course, large pavilion, and charcoal grills. Beautiful home located in a col-de-sac at the very corner of the neighborhood. A large covered front patio will allow plenty of space for you to relax. The front yard has mature trees as well as nice flower bed. As you enter the home you will find the spacious living room with updated flooring. This floor plan leads through the living room into the kitchen. A serving hatch between the kitchen and the living area gives it that open floor plan feel that flows as well as provides those in both rooms a sense of togetherness. To the front of the house is a carpeted room that could be used as an office or a bedroom. You will find another carpeted bedroom and a full size bath through a hallway off the living area where you will also find the second entrance to the house through the garage. Off the kitchen is the master suite with a walk in closet and a bathroom featuring a garden tub and separate walk in shower. The backyard has a covered patio with a fan. The yard is very large with mature trees as well as a gate that leads to a greenbelt. This is also great access to the HEB center within walking distance. This home also features a new roof and gutters (July 2023), new water heater (2023), updated blinds throughout, and the outside paint was updated (2017). *Owner is a licensed real estate agent in the state of Texas*
$995,000
414 Lion Dr Leander, TX 78641
- Type:
- Land
- Sq.Ft.:
- n/a
- Status:
- Active
- Beds:
- n/a
- Lot size:
- 2.04 Acres
- Baths:
- MLS#:
- 6801156
- Subdivision:
- Leander Heights Sec 02
ADDITIONAL INFORMATION
2 acres in the heart of Leander with entitlements for 22 town homes! 414 Lion Drive is a great opportunity develop and build 22 town homes! Walking distance to elementary school and middle school! Fantastic location within 1 mile of toll road 183A, with access to everything including downtown Austin, ABIA airport, and major employment centers! Many national retail and shopping centers close by.
- Type:
- Single Family
- Sq.Ft.:
- 3,153
- Status:
- Active
- Beds:
- 5
- Lot size:
- 1 Acres
- Year built:
- 2024
- Baths:
- 4.00
- MLS#:
- 6219185
- Subdivision:
- Bonnet
ADDITIONAL INFORMATION
This beautiful 5 bedroom home sits on a one acre lot with complete frontal landscaping and natural trees giving purpose to the spacious and deep backyard. The floorplan has beautiful features and finish outs with a dynamic open floorplan layout between the gourmet kitchen, living, and breakfast area while still maintaining a separate and organized feel of each communal area. This home has 3 full bedrooms and 2.5 bathrooms on the main floor so each person has their own space while still feeling connected at the center. The loft space/game room upstairs is a nice reprieve with windows overlooking the one-acre property’s back and side yard. The kitchen offers eat-in dining and a large island overlooking the whole space. In the master suite, design selections like his-and-hers vanity, garden tub, walk-in frameless glass shower, and remarkable dual walk-in closet spaces make for a grandiose primary suite. The outdoor living space is completed with a covered patio complete with a gas drop for grilling, a full irrigation system and sod in the front, back, and sides. Award winning Leander ISD school district that reports to Tom Glenn High School. Brand-new Larkspur Elementary School located in the neighborhood and brand-new Danielson Middle School less than 10 minutes away. Short distance from the amenity center which includes a pool, splash pad, fitness center, covered playscape and access to hike & bike trails.
$650,000
2708 Ambush Cyn Leander, TX 78641
- Type:
- Land
- Sq.Ft.:
- n/a
- Status:
- Active
- Beds:
- n/a
- Lot size:
- 0.72 Acres
- Baths:
- MLS#:
- 4175335
- Subdivision:
- Fairways/crystal Falls Ph 8 Se
ADDITIONAL INFORMATION
Nestled in the Fairways at Crystal Falls, this .74-acre lot features a beautiful rock wall frontage and stunning panoramic views of the golf course. With endless possibilities for your dream home it's the perfect canvas for creating your own slice of paradise amidst the scenic hills and green belt. Build your dream home in a beautiful neighborhood with great school districts. Reach out to schedule a viewing today!
- Type:
- Land
- Sq.Ft.:
- n/a
- Status:
- Active
- Beds:
- n/a
- Lot size:
- 0.22 Acres
- Baths:
- MLS#:
- 9678519
- Subdivision:
- Bar-k Ranches 13
ADDITIONAL INFORMATION
An exceptional opportunity for Hill Country ownership of an unimproved lot in the sought-after community of Lago Vista! Close to the local airport, Lago Vista Golf Course, countless parks, and Lake Travis. Buyer can enjoy all the amenities Lago Vista has to offer: Lake Travis access/boat ramp privileges, proximity to a private airport, over 9 local parks, a public golf course, marina and fishing area, swimming pool, tennis courts, hiking trails, a disc golf course, and a fitness center. Great investment for someone looking to build a future home or a long-term investment! *IMPORTANT*: Some maps show the address as 8901 Eagles Way.
- Type:
- Land
- Sq.Ft.:
- n/a
- Status:
- Active
- Beds:
- n/a
- Lot size:
- 2 Acres
- Baths:
- MLS#:
- 8647818
- Subdivision:
- Cherry Hollow Estates Sec 02
ADDITIONAL INFORMATION
Rare opportunity to find 2.004 acres in this area with lots of mature pecan trees (6 producing improved variety pecan trees and 5 improved variety pecan trees not producing) and backing to a creek with gorgeous hill country views. 24 X 32 ft garage with electricity and 12 X 12 ft greenhouse. 390 ft water well hole cased with power to well but buyer would have to install pump and holding tanks as needed if buyer prefers to use the well. Aqua water service is available on the property. No HOA, low tax rate, Leander ISD schools, and no restrictions in the neighborhood (mobile, manufactured, modular, site built OK). Great community in the country with close proximity to the city for shopping, dining, and entertainment.
- Type:
- Land
- Sq.Ft.:
- n/a
- Status:
- Active
- Beds:
- n/a
- Lot size:
- 5.95 Acres
- Baths:
- MLS#:
- 4034725
- Subdivision:
- Lakeline Blvd
ADDITIONAL INFORMATION
Buyer has to verify all the details from the listing agent.
$75,000
1602 Dove Rd Leander, TX 78645
- Type:
- Land
- Sq.Ft.:
- n/a
- Status:
- Active
- Beds:
- n/a
- Lot size:
- 0.21 Acres
- Baths:
- MLS#:
- 5912640
- Subdivision:
- Emerald Bend Sec 1
ADDITIONAL INFORMATION
One street over from Lake Tavis! Right down the street from Emerald Park, a boat ramp & Central Texas Fishing Guide. With Emerald Park & Lake Travis at your back door, who needs to leave? Flat lot for an easier build with exceptional views of the Texas Hill Country & Lake Travis from a second story. Very Private area. No sloping on this beauty with some nice oak trees. The lot has been cleared to help you visualize all it's potential & your endless possibilities. This lot gives you access to one of the largest community gated parks in Lago, Bar-K. Home of our community events like The Lago Vista Beer Fest & Lago Fest both equipped with helicopter rides, live music with a load of food trucks & craft booths from all our local talent. Whether it's venturing out to a community event or a daily exploration of the lake, you're just around the corner from beautiful Emerald Park. Have a picnic, launch a boat, enjoy the MANY activities you can enjoy on the sandy lake areas. All of our parks are waterfront, but Emerald is tucked away & doesn't have any community events. For that reason, you can choose to venture out or stay close to home. Either way, you're around the lake. No time restraints on building or builder specific. Lago Vista is a tourist destination with so much to offer! We have local wedding venues, several golf courses to choose from along with night golf in Point Venture, golf tournaments, fishing tournaments, La Primavera Bike Race & much more. Local Amenities include: 9 gated parks, pickleball/tennis courts, in-ground swimming pool tucked in the trees, disc golf, Flat Creek Winery offers Disc Golf as well, roof-top restaurant, food truck court, farmer's market every weekend, at the winery, floating restaurant off the peninsula of Point Venture, Balcones Canyonlands for trails & nature adventures, Lago Vista Sunset Park, amazing wildlife and so much more! Escape to your private oasis in Lago Vista! Where Relaxed Lake Living is our way of life!
$349,999
545 Whitney Trl Leander, TX 78641
- Type:
- Single Family
- Sq.Ft.:
- 1,543
- Status:
- Active
- Beds:
- 3
- Year built:
- 2019
- Baths:
- 2.00
- MLS#:
- 9684318
- Subdivision:
- Trails At Leander
ADDITIONAL INFORMATION
Move in ready! This beautiful 1 story home built in 2019 has only had one owner. Situated in the gated community of the Trails at Leander, it has a low tax rate at 2.019%, low association fees at $75 per month with community pool & park, and is on a corner lot. This is a split plan with the primary suite located away from the other 2 bedrooms. Gorgeous engineered wood floors greet you as you enter and carry you into the open floor plan kitchen, living, and dining area, all which look out onto the spacious backyard. The kitchen has many white, shaker-style cabinets, 42" high upper cabinets, center island with single basin stainless sink and pull down faucet, stainless steel dishwasher, built in microwave, and electric smooth top range; Stone counters, subway tile backsplash, recessed lighting, and island bar seating. You will love this kitchen! The primary suite has high ceilings, lots of natural light, dual vanity with stone counters, white shaker cabinets, walk in closet, and an oversized walk in shower. The guest bathroom also has white shaker cabinetry and stone counters with a single vanity and shower/tub combo. The backyard is enormous and features a patio made for entertaining. 2" white blinds, ceiling fans, recessed lights, sprinkler system. 2 car attached garage plus private driveway parking. Community pool & park. Leander ISD
$645,000
1612 Amarone Dr Leander, TX 78641
- Type:
- Single Family
- Sq.Ft.:
- 2,600
- Status:
- Active
- Beds:
- 4
- Lot size:
- 0.3 Acres
- Year built:
- 2019
- Baths:
- 3.00
- MLS#:
- 4978360
- Subdivision:
- Vista Ridge Estates
ADDITIONAL INFORMATION
Rare opportunity for the desirable Laguna floorplan (with a courtyard) that is no longer being offered* 4 Bedrooms, 3 Full Baths * Open Floorplan * Chef’s Kitchen with Double Ovens, Granite Countertops and Tile Backsplash, 5 Burner Gas Cooktop and Over-Sized Island, Walk-in Pantry * Family Room with Fireplace * Spacious Master Suite with a Bay Window, Garden Tub, Walk-in Shower, Separate His and Her Vanities and Large Walk-in Closet * Wood Flooring in Bedrooms, Family Room and Kitchen areas, Tile in Bathroom and Laundry areas * Whole Home Water Purifier * 3 - 50 amp Breakers installed for Exterior power * Smart Home Outlets/Switches installed in the home and Exterior eaves *Smart Home Exterior and Accent Lighting * Multiple Mature and Fruit Producing Trees * Home sits on an oversized .30 acre lot * Lots of Natural Sunlight throughout * Close proximity to all conveniences – Shopping, Medical Centers, Restaurants, Cap Metro Rail and The Coming Soon Leander Springs Resort * See attached Floorplan Layout *
- Type:
- Single Family
- Sq.Ft.:
- 1,423
- Status:
- Active
- Beds:
- 2
- Year built:
- 1984
- Baths:
- 2.00
- MLS#:
- 6445836
- Subdivision:
- Block House Creek Sec 01
ADDITIONAL INFORMATION
Fantastic Block House Creek Neighborhood! Two community Pools. Two playgrounds. Numerous trails. New Roof, AC and all new duct work, throughout. Outside just repainted. Huge backyard with shed. Mature trees. Very private. Room for a pool. Walk to park. Versatile dining space. Secondary bedroom extremely spacious, great for multiple kids. Great outdoor living area, with covered patio including built-in TV cabinet with built-in speakers. Sand volleyball, park with play area.
$534,990
2132 Montesol Ln Leander, TX 78641
- Type:
- Single Family
- Sq.Ft.:
- 2,197
- Status:
- Active
- Beds:
- 4
- Lot size:
- 0.14 Acres
- Year built:
- 2018
- Baths:
- 3.00
- MLS#:
- 7791826
- Subdivision:
- Palmera Rdg Sec 4
ADDITIONAL INFORMATION
Built in 2018 and located in the highly sought after Palmera Ridge subdivision, this stunning home sits on a well sized corner lot with custom landscaping and has 2,197 sq ft of living space. 2132 Montesol features 4 bedrooms, 3 baths, a formal dining room, a large living area with an abundance of natural light, a beautiful kitchen with an island that allows for bar stool seating, a fantastic backyard patio, and a 2 car garage. You will find the three guest rooms at the front of the house, where two share a hallway bath containing a shower/tub combo and the third has an en-suite bathroom with a walk-in shower, making this home ideal for those needing a second primary bedroom or wanting an in-law floor plan. The entryway leads to a fabulous back of the house where you will find the kitchen with numerous cabinets, granite countertops, stainless steel appliances, and a large island that is open to the multi windowed living and dining areas, perfect for family gatherings or celebrating holidays and special occasions. The wood flooring continues into the sizable primary bedroom and has beautiful bay windows and a spacious en-suite bathroom equipped with a double vanity, an oversized walk-in shower, and a large walk-in closet. The handsome backyard has an ample covered patio with a connected deck leaving plenty of space for seating and grills and is ideal for cookouts or enjoying the magnificent Texas evenings. This amazing home is just minutes from shopping, parks, walking and biking trails, unlimited dining options, and provides easy access to I-35 and the tolls.
$2,495,000
13001 Hero Way W Leander, TX 78641
- Type:
- General Commercial
- Sq.Ft.:
- n/a
- Status:
- Active
- Beds:
- n/a
- Lot size:
- 4.99 Acres
- Year built:
- 1900
- Baths:
- MLS#:
- 7009353
ADDITIONAL INFORMATION
13001 HERO WAY WEST Commercial land in Leander, 5 +/- acres. Preliminary zoning work started. From Leander: "This category is compatible with SFT, MF, LO, LC, GC (Secondary Use), PUD zoning districts." A blank slate and almost 280 feet of street frontage on Hero Way West (over 17k VPD) near growing residential neighborhoods and heavy through traffic. Conveniently located between Lakeline Blvd and Bagdad Rd
$467,000
1545 Sonny Dr Leander, TX 78641
- Type:
- Single Family
- Sq.Ft.:
- 2,166
- Status:
- Active
- Beds:
- 3
- Year built:
- 2020
- Baths:
- 2.00
- MLS#:
- 3744901
- Subdivision:
- Mason Ranch Ph 1 Sec 7
ADDITIONAL INFORMATION
Multiple offers received, deadline is to submit the offer by noon 3/13/2024. Welcome to your dream home in Mason Hill Community! Recently built, this single-story beauty boasts 2166 sqft, 3 beds, 2 baths, and a separate study with elegant French doors. Revel in the wood-looking tile flooring, spacious gourmet kitchen with Quartz countertops, and stainless steel appliances. Appliances and several pieces of furniture are included with the house for your convenience.Retreat to the luxurious master suite featuring a resort-style double vanity, walk-in shower, and soaking tub. Step outside to the extended patio with outdoor tile flooring and a gas stub for BBQs. Plus, enjoy upgraded window blinds throughout. Xeriscaping in the side yard ensures water conservation, while the community's walking trails lead to the resort-style amenity center, offering a pool, sun ledge, splash pad, basketball court, playground, and more.This home is ideally located near HEB, Randall's, and limitless shopping options, making errands a breeze. It is situated in the highly acclaimed Leander ISD school district, ensuring access to excellent educational opportunities. Additionally, the property boasts a ton of other upgrades, ensuring a comfortable and luxurious living experience for you and your family. Live the life you've always wanted!
$445,000
208 Mayney Ln Leander, TX 78641
- Type:
- Single Family
- Sq.Ft.:
- 2,308
- Status:
- Active
- Beds:
- 4
- Year built:
- 2021
- Baths:
- 3.00
- MLS#:
- 7626564
- Subdivision:
- Larkspur
ADDITIONAL INFORMATION
Welcome to 208 Mayney, a spacious 2-level home nestled within the desirable Larkspur community in Leander, TX!Step into this inviting abode boasting a well-thought-out layout designed for modern living. This 4-bedroom, 2.5-bathroom home offers the perfect blend of functionality and style, with a bonus space upstairs adding versatility to the floorplan.Upon entering, you're greeted by an open-concept living area that seamlessly connects the living, dining, and kitchen spaces. Upstairs, you'll find a versatile bonus space that can be used as a home office, playroom, or media room, providing additional flexibility to suit your lifestyle needs.Retreat to the spacious master suite, complete with a walk-in closet and ensuite bathroom for added privacy and comfort. Three additional bedrooms offer plenty of space for guests, family members, or hobbies.Located in the sought-after Larkspur community, residents enjoy access to amenities such as a community pool, playground, and top-rated schools, making it an ideal place to call home.With its convenient location near Austin, you'll have easy access to the city's vibrant attractions, dining, and entertainment options, while still enjoying the peace and tranquility of suburban living.Don't miss the opportunity to make 208 Mayney your new home sweet home. Schedule a viewing today and experience the unmatched lifestyle it has to offer!
- Type:
- Single Family
- Sq.Ft.:
- 2,498
- Status:
- Active
- Beds:
- 4
- Lot size:
- 3 Acres
- Year built:
- 1986
- Baths:
- 2.00
- MLS#:
- 8032221
- Subdivision:
- Apple Spgs
ADDITIONAL INFORMATION
Welcome home to 14905 Brown Bluff Circle! Offering the perfect blend of tranquility and views, this stunning 4-bedroom, 2-bathroom home is situated on a spacious 3.38-acre lot in the highly sought-after community of AppleSprings featuring minimal deed restrictions. Step inside the over-sized custom front door and be prepared to beamazed by the artistic attention to detail. Completely remodeled since its purchase in 2015, the open floor plancreates a seamless flow throughout the home. A floating staircase welcomes you and your guests while adding aunique architectural element. You'll also find updated windows and doors, metal roof, water heater, electricalsystem, HVAC system, and water softener. The stained concrete flooring adds a touch of modern elegance. Thekitchen is truly a chef's delight, featuring top-of-the-line stainless steel appliances, beautiful quartzite and marblecountertops, wine cooler, and designer finishes that will leave you breathless. The primary bedroom is a true oasis,complete with double vanities, a cozy fireplace, vaulted ceilings, a large closet, and a private balcony where youcan unwind while enjoying the breathtaking canyon views. Car enthusiasts and do-it-yourselfers will be thrilled withthe 3-car garage that includes a shop that can be converted into a 4th garage space. And if you're an RV owner,you'll appreciate the convenience of the 50amp RV hookup. Don't forget about the outdoor amenities! Thisproperty boasts its very own chicken coop, goat pen, and garden, which is perfect for those looking to embrace asustainable lifestyle. With its rural setting and incredible features, this home is truly one-of-a-kind. Don't miss yourchance to make it yours. Schedule your showing today and start living the life you've always dreamed of at 14905Brown Bluff Circle. Special Financing Incentives are available on this property from SIRVA Mortgage.
- Type:
- Single Family
- Sq.Ft.:
- 2,105
- Status:
- Active
- Beds:
- 4
- Lot size:
- 0.16 Acres
- Year built:
- 2024
- Baths:
- 2.00
- MLS#:
- 9626017
- Subdivision:
- Rosenbusch Ranch
ADDITIONAL INFORMATION
UNDER CONSTRUCTION - EST COMPLETION IN NOW!!!! Photos are representative of plan and may vary as built. The Kingston II floorplan offers 2,105 sq. ft. of living space across 4 bedrooms, and 2 baths. The long foyer leads into the impressive kitchen open to the large dining area and family room, making a perfect space for entertaining. The kitchen features granite countertops, a huge, Dimond shaped, kitchen island, stainless steel appliances and decorative tile backsplash. The family space looks out to the large covered patio and offers plenty of natural lighting. The large main bedroom, bedroom 1, is located off the family room and offers a large walk in shower and huge walk in closet. This home also includes a professionally landscaped and irrigated yard complete with Bermuda sod. This home includes our HOME IS CONNECTED base package, featuring the Alexa Voice control, Front Door Bell, Front Door Deadbolt Lock, Home Hub, Light Switch, and Thermostat.
$1,124,900
2612 War Wagon Way Leander, TX 78641
- Type:
- Single Family
- Sq.Ft.:
- 4,829
- Status:
- Active
- Beds:
- 4
- Year built:
- 2019
- Baths:
- 5.00
- MLS#:
- 1104255
- Subdivision:
- Crystal Falls
ADDITIONAL INFORMATION
You will not want to miss the outstanding canyon views from the entire back of this fantastic home in Crystal Falls with 4 Bedrooms and 4.5 BA with 4829 sqft! The main level floorplan is open with the home Office tucked away off the entry for great privacy (be sure to open the small door to see the unbelievable storage) The Formal Dining is a great setting for gatherings! Entertain with ease in the inviting open concept with the Familyroom and Kitchen both offering fantastic views and are set for entertaining! The Kitchen will be the Cook's delight with large counter space, an abundance of cabinets and a generous island with the bonus of a 6 burner stove! The Master Suite offers private access to the covered Patio and the Master Spa bath features You will be pleased to find a second Bedroom with en-suite bath on the main level. The upper level is ready for fun and enjoyment with a large Gameroom and Media room! The views from the Gameroom are fantastic! There are also two spacious Bedrooms (one with ensuite bath). You will appreciate the large amount of Garage storage with ceiling storage racks leaving plenty of room to park your cars.
$1,042,000
1904 Alasio Dr Leander, TX 78641
- Type:
- Single Family
- Sq.Ft.:
- 3,754
- Status:
- Active
- Beds:
- 4
- Lot size:
- 0.22 Acres
- Year built:
- 2024
- Baths:
- 5.00
- MLS#:
- 5357700
- Subdivision:
- Travisso - Siena Collection
ADDITIONAL INFORMATION
MLS# 5357700 - Built by Toll Brothers, Inc. - November completion! ~ Discover the impressive Doven Mediterranean. This spacious home features a covered front porch entry leading into an open foyer that sweeps by the formal dining room and staircase. Entertaining will be a treat with the main-floor guest suite that includes a full bath and walk-in closet. The convenient butler pantry makes transporting food from the kitchen into the dining room a breeze. The chef-inspired kitchen boasts a large island, casual dining area, and large walk-in pantry. The spacious home office is accented with glass doors. The open great room features an elegant electric fireplace and multi-slide doors that open to the covered patio. The relaxing primary bedroom is enhanced with a tray ceiling and beautiful full bath that includes a stunning freestanding tub, dual vanities, a separate shower with seat, and sizable walk-in closet. Upstairs will greet you with an open loft and an attached media room. Two generous bedrooms, each with full baths and walk-in closets ensures privacy and space for everyone. Located in an amenity-rich community with Texas Hill Country views, this is resort-style living at it's finest!
$674,900
709 Coppell Ct Leander, TX 78641
- Type:
- Single Family
- Sq.Ft.:
- 3,365
- Status:
- Active
- Beds:
- 5
- Year built:
- 2024
- Baths:
- 4.00
- MLS#:
- 9302895
- Subdivision:
- Edgewood
ADDITIONAL INFORMATION
*** NORTH EAST FACING *** Located at the top of a hill cul-de-sac on an oversized homesite with mature oak trees, this Bonnell plan is a beautiful new addition in the Edgewood community! The stunning Bonnell II plan is a 2 story home that features 5 bedrooms, 3.5 bathrooms with a spacious kitchen. Enter pass through the foyer to find a quaint study and private powder room. The kitchen features an island and tons of counter space; with a built in 5 burner gas cooktop and gas oven. The owner suite, with it's beautiful bay window is tucked just off the family room. Masterbath with spacious walk-in closet. Upstairs, you'll find 4 more bedrooms and a spcaious game room! There are 2 full bathrooms upstairs as well. This home features a covered patio with a gas line for outdoor cookings and very decent size backyard. The community is very near to 2243 and Ronald regan with a mile distance.5 to 10 minutes away to all the grocery and shoppings.

Listings courtesy of ACTRIS MLS as distributed by MLS GRID, based on information submitted to the MLS GRID as of {{last updated}}.. All data is obtained from various sources and may not have been verified by broker or MLS GRID. Supplied Open House Information is subject to change without notice. All information should be independently reviewed and verified for accuracy. Properties may or may not be listed by the office/agent presenting the information. The Digital Millennium Copyright Act of 1998, 17 U.S.C. § 512 (the “DMCA”) provides recourse for copyright owners who believe that material appearing on the Internet infringes their rights under U.S. copyright law. If you believe in good faith that any content or material made available in connection with our website or services infringes your copyright, you (or your agent) may send us a notice requesting that the content or material be removed, or access to it blocked. Notices must be sent in writing by email to [email protected]. The DMCA requires that your notice of alleged copyright infringement include the following information: (1) description of the copyrighted work that is the subject of claimed infringement; (2) description of the alleged infringing content and information sufficient to permit us to locate the content; (3) contact information for you, including your address, telephone number and email address; (4) a statement by you that you have a good faith belief that the content in the manner complained of is not authorized by the copyright owner, or its agent, or by the operation of any law; (5) a statement by you, signed under penalty of perjury, that the information in the notification is accurate and that you have the authority to enforce the copyrights that are claimed to be infringed; and (6) a physical or electronic signature of the copyright owner or a person authorized to act on the copyright owner’s behalf. Failure to include all of the above information may result in the delay of the processing of your complaint.
Leander Real Estate
The median home value in Leander, TX is $405,000. This is lower than the county median home value of $439,400. The national median home value is $338,100. The average price of homes sold in Leander, TX is $405,000. Approximately 73.25% of Leander homes are owned, compared to 22.11% rented, while 4.64% are vacant. Leander real estate listings include condos, townhomes, and single family homes for sale. Commercial properties are also available. If you see a property you’re interested in, contact a Leander real estate agent to arrange a tour today!
Leander, Texas has a population of 57,696. Leander is more family-centric than the surrounding county with 47.66% of the households containing married families with children. The county average for households married with children is 41.39%.
The median household income in Leander, Texas is $117,090. The median household income for the surrounding county is $94,705 compared to the national median of $69,021. The median age of people living in Leander is 35 years.
Leander Weather
The average high temperature in July is 94.3 degrees, with an average low temperature in January of 37.6 degrees. The average rainfall is approximately 35.6 inches per year, with 0.2 inches of snow per year.
