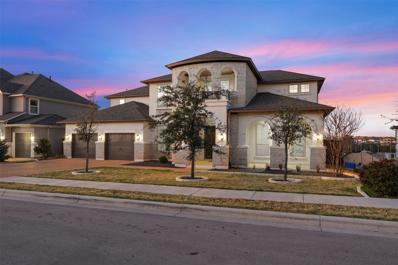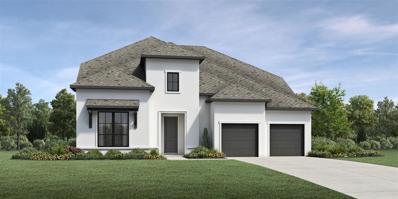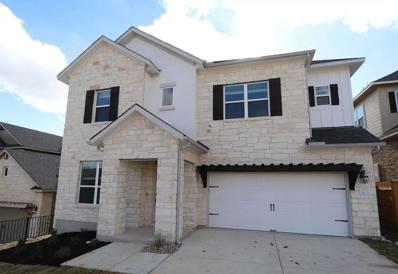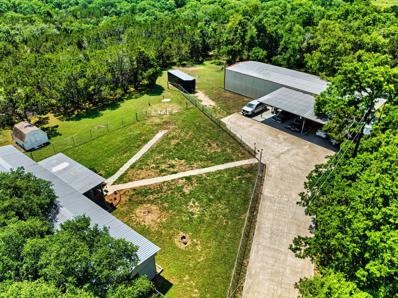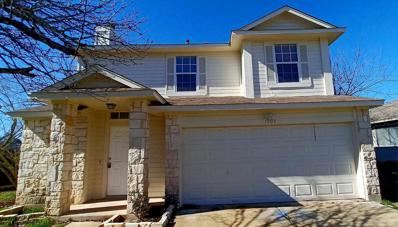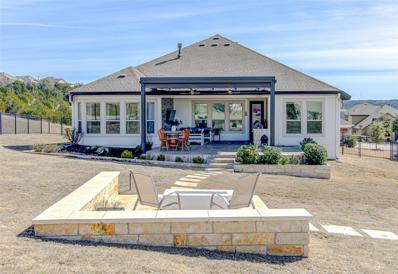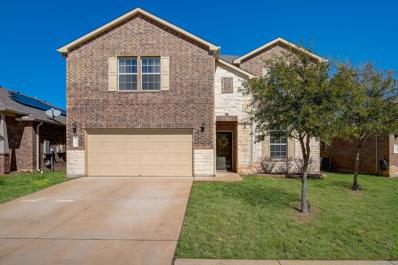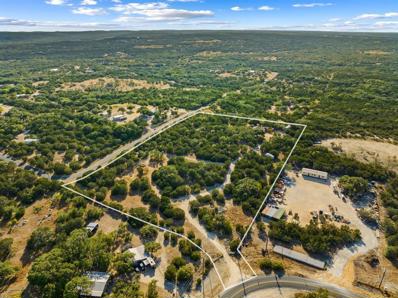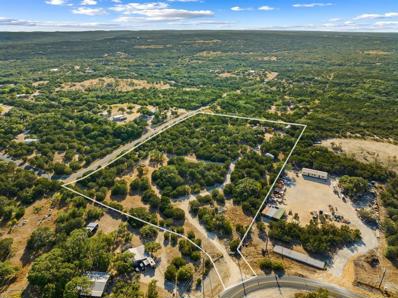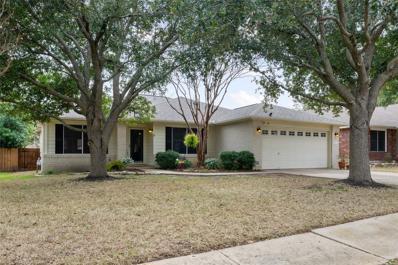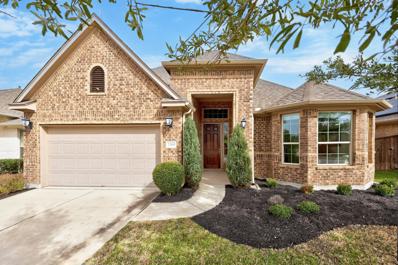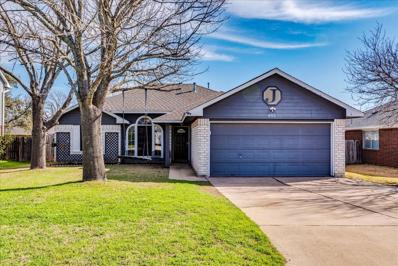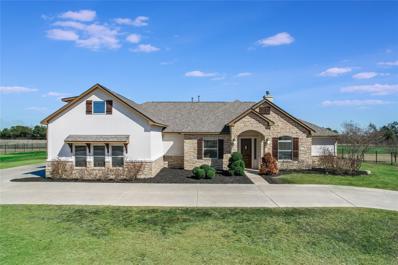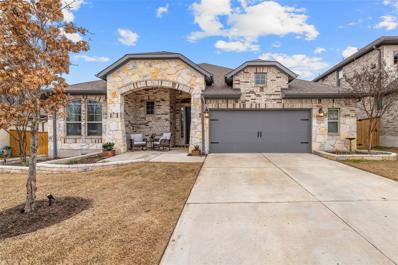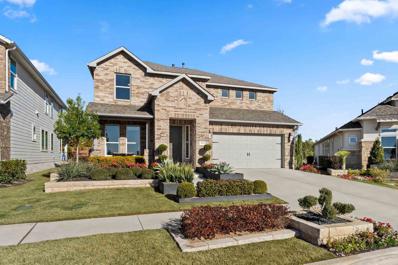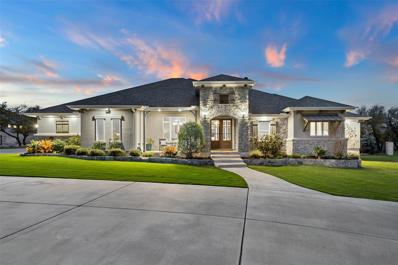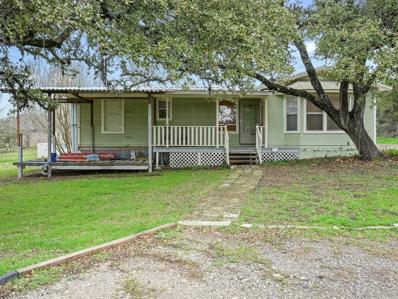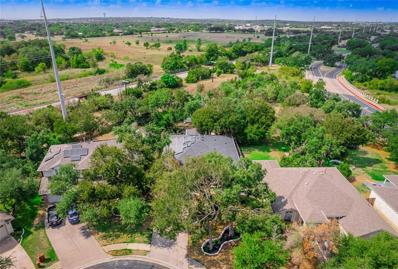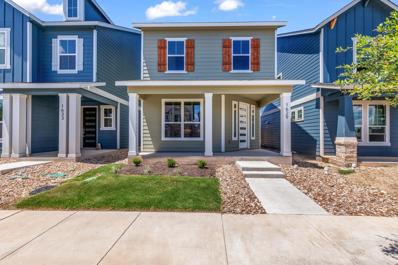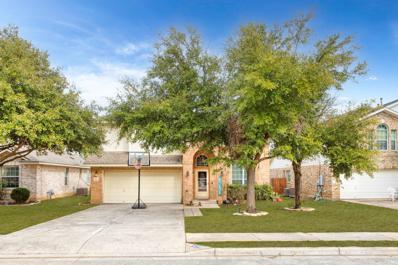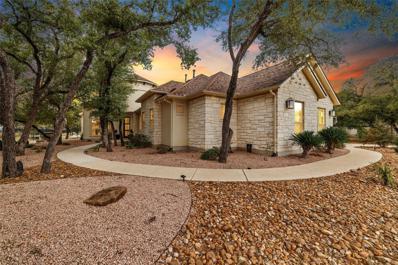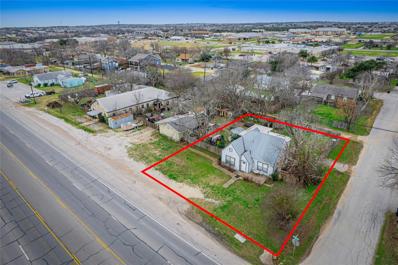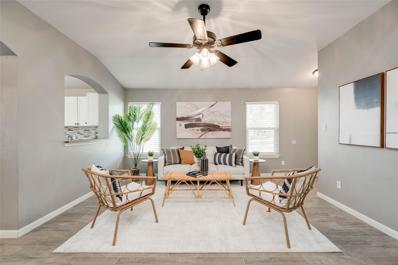Leander TX Homes for Rent
$1,124,900
2612 War Wagon Way Leander, TX 78641
- Type:
- Single Family
- Sq.Ft.:
- 4,829
- Status:
- Active
- Beds:
- 4
- Year built:
- 2019
- Baths:
- 5.00
- MLS#:
- 1104255
- Subdivision:
- Crystal Falls
ADDITIONAL INFORMATION
You will not want to miss the outstanding canyon views from the entire back of this fantastic home in Crystal Falls with 4 Bedrooms and 4.5 BA with 4829 sqft! The main level floorplan is open with the home Office tucked away off the entry for great privacy (be sure to open the small door to see the unbelievable storage) The Formal Dining is a great setting for gatherings! Entertain with ease in the inviting open concept with the Familyroom and Kitchen both offering fantastic views and are set for entertaining! The Kitchen will be the Cook's delight with large counter space, an abundance of cabinets and a generous island with the bonus of a 6 burner stove! The Master Suite offers private access to the covered Patio and the Master Spa bath features You will be pleased to find a second Bedroom with en-suite bath on the main level. The upper level is ready for fun and enjoyment with a large Gameroom and Media room! The views from the Gameroom are fantastic! There are also two spacious Bedrooms (one with ensuite bath). You will appreciate the large amount of Garage storage with ceiling storage racks leaving plenty of room to park your cars.
$1,042,000
1904 Alasio Dr Leander, TX 78641
- Type:
- Single Family
- Sq.Ft.:
- 3,754
- Status:
- Active
- Beds:
- 4
- Lot size:
- 0.22 Acres
- Year built:
- 2024
- Baths:
- 5.00
- MLS#:
- 5357700
- Subdivision:
- Travisso - Siena Collection
ADDITIONAL INFORMATION
MLS# 5357700 - Built by Toll Brothers, Inc. - November completion! ~ Discover the impressive Doven Mediterranean. This spacious home features a covered front porch entry leading into an open foyer that sweeps by the formal dining room and staircase. Entertaining will be a treat with the main-floor guest suite that includes a full bath and walk-in closet. The convenient butler pantry makes transporting food from the kitchen into the dining room a breeze. The chef-inspired kitchen boasts a large island, casual dining area, and large walk-in pantry. The spacious home office is accented with glass doors. The open great room features an elegant electric fireplace and multi-slide doors that open to the covered patio. The relaxing primary bedroom is enhanced with a tray ceiling and beautiful full bath that includes a stunning freestanding tub, dual vanities, a separate shower with seat, and sizable walk-in closet. Upstairs will greet you with an open loft and an attached media room. Two generous bedrooms, each with full baths and walk-in closets ensures privacy and space for everyone. Located in an amenity-rich community with Texas Hill Country views, this is resort-style living at it's finest!
$674,900
709 Coppell Ct Leander, TX 78641
- Type:
- Single Family
- Sq.Ft.:
- 3,365
- Status:
- Active
- Beds:
- 5
- Year built:
- 2024
- Baths:
- 4.00
- MLS#:
- 9302895
- Subdivision:
- Edgewood
ADDITIONAL INFORMATION
*** NORTH EAST FACING *** Located at the top of a hill cul-de-sac on an oversized homesite with mature oak trees, this Bonnell plan is a beautiful new addition in the Edgewood community! The stunning Bonnell II plan is a 2 story home that features 5 bedrooms, 3.5 bathrooms with a spacious kitchen. Enter pass through the foyer to find a quaint study and private powder room. The kitchen features an island and tons of counter space; with a built in 5 burner gas cooktop and gas oven. The owner suite, with it's beautiful bay window is tucked just off the family room. Masterbath with spacious walk-in closet. Upstairs, you'll find 4 more bedrooms and a spcaious game room! There are 2 full bathrooms upstairs as well. This home features a covered patio with a gas line for outdoor cookings and very decent size backyard. The community is very near to 2243 and Ronald regan with a mile distance.5 to 10 minutes away to all the grocery and shoppings.
- Type:
- Manufactured Home
- Sq.Ft.:
- 1,120
- Status:
- Active
- Beds:
- 3
- Lot size:
- 2 Acres
- Year built:
- 1980
- Baths:
- 2.00
- MLS#:
- 9938429
- Subdivision:
- Pecan Hollow Ranches
ADDITIONAL INFORMATION
GREAT OPPORTUNITY! Dream location for a car enthusiast, auto body repair, or wood worker!! This wonderful property sits on 2 quiet acres in Hill Country. The nicely updated home has open concept with 3 bedrooms and 2 bathrooms. Lots of natural light in everyroom of this house! Enjoy the outdoors on the covered back patio or spend an entire day in the 2,000+ sqft detachedgarage! The detached garage contains a huge open space for multiple vehicles, 2 offices and 1 bathroom, and could beturned into a barndominium! Seller will include lift with the garage/workshop. A wet weather creek runs along the backof the property. Owners have had no previous flooding.
$899,900
409 Mesa Oaks Leander, TX 78641
- Type:
- Single Family
- Sq.Ft.:
- 2,942
- Status:
- Active
- Beds:
- 3
- Lot size:
- 3.99 Acres
- Year built:
- 2002
- Baths:
- 3.00
- MLS#:
- 9829746
- Subdivision:
- Hidden Mesa
ADDITIONAL INFORMATION
409 Mesa Oaks in Leander is a spacious home spanning 2942 square feet. It boasts 3 bedrooms, 2.5 bathrooms, and a bonus room upstairs. The home has many tasteful updates throughout to include custom kitchen cabinets, quartz countertops, an apron sink, a smart touch faucet, Samsung oven/range, Samsung microwave, Bosch dishwasher, and a KitchenAid 23.8 cubic feet black stainless French door refrigerator. The kitchen also features a center island for added functionality and a wine storage area. The study is adorned with floor-to-ceiling windows that allow natural light to flood the space. The large primary suite includes a dining room, two walk-in closets, and an ensuite bathroom with an updated shower and a soaking tub. The large Bonus room on the second level could be utilized as a game room or home theater. Outside, the property does not have deed restrictions, allowing for flexible use of the land. It’s perfect for those who want to add a shop, guesthouse, or mother-in-law suite to the property. The land also allows for horses, making it ideal for equestrian enthusiasts. Additionally, it includes a climate-controlled shed currently being used for beekeeping purposes and a greenhouse for gardening enthusiasts. The property backs up to 450 acres of Travis County-owned Balcones Canyon, offering privacy and stunning natural views. In addition to its natural beauty, the property is conveniently located near major amenities, including HEB, the toll road, and Starbucks, providing both rural charm and modern convenience.
$18,000,000
6531 Fm 2243 Freeway Leander, TX 78641
- Type:
- Industrial
- Sq.Ft.:
- n/a
- Status:
- Active
- Beds:
- n/a
- Lot size:
- 70.61 Acres
- Year built:
- 1950
- Baths:
- MLS#:
- 3640361
ADDITIONAL INFORMATION
Over 1/2 mile of frontage on Future Toll Road between Leander and Georgetown, adjacent to Georgetown City Limits and utilities. Leander ETJ. Rectangle-Flat very useable property.
$260,000
1009 Buttercup Ct Leander, TX 78641
- Type:
- Single Family
- Sq.Ft.:
- 1,641
- Status:
- Active
- Beds:
- 3
- Lot size:
- 0.14 Acres
- Year built:
- 1999
- Baths:
- 3.00
- MLS#:
- 5634560
- Subdivision:
- Mason Creek Sec 04-b
ADDITIONAL INFORMATION
Looking for a great home in Leander? Look no further. Two story designed with all the bedrooms upstairs. There is a fireplace in the living room and a formal dining room. Kitchen features gas stove, microwave, garage disposal, and dishwasher. An added bonus is a 2nd eating area next to the kitchen. Laundry room leading to 2 car attached garage with direct access from the garage to the home. Large back yard with a covered patio and storage shed. Located on a quite cul-de-sac, you will love this home.
- Type:
- Single Family
- Sq.Ft.:
- 2,754
- Status:
- Active
- Beds:
- 4
- Year built:
- 2017
- Baths:
- 3.00
- MLS#:
- 3283554
- Subdivision:
- Travisso
ADDITIONAL INFORMATION
Rent or buy this house! Discover the Ultimate Living Experience with this 2754 sq ft House! with 4 bedrooms and 3 baths. Features resort living, views golf ?? and over $150K worth of upgrades all within a one-story residence valued at $925K. Monthly rent: $3900Welcome to your sanctuary in Travisso! This stunning one-story home is a very rare find, boasting 4 bedrooms, 3 full baths, and a 3-car garage high ceiling, nestled in a tranquil cul-de-sac. Revel in breathtaking views of the Hill Country from every window. Entertain effortlessly in the open floor plan, featuring a designer kitchen with quartz countertops and an inviting formal dining area. This gem features designer lighting and paint colors, Retreat to the luxurious primary suite, complete with a spa-like ensuite bath and California closets designed and installed for storage space in the master closets. Step outside to your private paradise, Relax and enjoy the evening on the extended patio complete with a built-in grill and is wired for a specialized outdoor TV. The patio is covered with a mechanical and retractable Pergola with rain sensors as well as remote control shades which give the privacy for patio. The sizable backyard also features an additional stone patio with a propane fire pit as well as a putting green with 3 hole for golf. Perfect for gatherings or relaxation with greenbelt views Experience resort-style living just minutes away from Lake Travis and Domain . Don't miss the opportunity to make this your forever home in Travisso Master community in Austin Area, Schedule your visit today and prepare to be captivated.
$439,000
112 Thrasher Leander, TX 78641
- Type:
- Single Family
- Sq.Ft.:
- 2,898
- Status:
- Active
- Beds:
- 4
- Year built:
- 2016
- Baths:
- 3.00
- MLS#:
- 7256337
- Subdivision:
- Summerlyn South Sec 4
ADDITIONAL INFORMATION
A beautifully maintained home with a large and open floor plan, located on a quiet cul-de-sac street. Built in 2016, this home has a dream kitchen perfect for entertaining and plenty of room for everyone. A gorgeous owner's suite on main level, spacious upstairs bonus room, dedicated home office & more. Located on a greenbelt site, the backyard offers mature oaks, an expansive patio, tons of yard space and privacy with no direct back neighbors! Great location within the community, walk to amenities & nature trails, this home is sure to impress.Animal structure, outdoor speakers and outdoor swing do not convey. Leaseback requested. Owner is Listing Real Estate Agent
$1,295,000
16520 Lucky Hit Rd Leander, TX 78641
- Type:
- General Commercial
- Sq.Ft.:
- 2,085
- Status:
- Active
- Beds:
- n/a
- Lot size:
- 8.15 Acres
- Year built:
- 2002
- Baths:
- MLS#:
- 1714472
ADDITIONAL INFORMATION
Experience country living while still being minutes from the amenities and conveniences of Leander/Cedar Park. This beautiful 3 bedroom/2 bathroom home, situated on 8.1 acres of land, is the perfect place to relax and unwind or build your dream business. The home features a fireplace, a well-designed floor plan with plenty of natural light, and abundant storage space throughout the kitchen and pantry. The land is lush and green, with plenty of room for a garden, livestock, or whatever your heart desires. This property is perfect for both residential and commercial use. The land also offers a starter pond that can be upgraded to your liking for your own private fishing hole. In addition to its many other attractive features, this property also offers a unique and highly desirable advantage: two separate entrances, with gated entries off both Lucky Hit Rd and Round Mountain Rd.This feature not only provides added convenience and flexibility, but it also enhances the privacy and security of the property. The possibilities are endless!
$1,295,000
16500 Lucky Hit Rd Leander, TX 78641
- Type:
- General Commercial
- Sq.Ft.:
- 2,085
- Status:
- Active
- Beds:
- n/a
- Lot size:
- 8.15 Acres
- Year built:
- 2002
- Baths:
- MLS#:
- 9024754
ADDITIONAL INFORMATION
Experience country living while still being minutes from the amenities and conveniences of Leander/Cedar Park. This beautiful 3 bedroom/2 bathroom home, situated on 8.1 acres of land, is the perfect place to relax and unwind or build your dream business. The home features a fireplace, a well-designed floor plan with plenty of natural light, and abundant storage space throughout the kitchen and pantry. The land is lush and green, with plenty of room for a garden, livestock, or whatever your heart desires. This property is perfect for both residential and commercial use. The land also offers a starter pond that can be upgraded to your liking for your own private fishing hole. In addition to its many other attractive features, this property also offers a unique and highly desirable advantage: two separate entrances, with gated entries off both Lucky Hit Rd and Round Mountain Rd.This feature not only provides added convenience and flexibility, but it also enhances the privacy and security of the property. The possibilities are endless!
$380,000
1108 Bordeaux Dr Leander, TX 78641
- Type:
- Single Family
- Sq.Ft.:
- 1,908
- Status:
- Active
- Beds:
- 4
- Year built:
- 2000
- Baths:
- 2.00
- MLS#:
- 9733012
- Subdivision:
- Vineyard At Blk House Creek
ADDITIONAL INFORMATION
Move-in ready home in the favorable Vineyards section of Block House Creek. Fresh paint, new roof, new water heater. One-story home with open plan for kitchen, dining and living. Covered patio and large storage shed in back. Enjoy all the amenities of BHC: two pools, trails, disc golf, sports fields, tennis, basketball and pickle ball court, top elementary school within the neighborhood.
- Type:
- Single Family
- Sq.Ft.:
- 2,727
- Status:
- Active
- Beds:
- 4
- Year built:
- 2015
- Baths:
- 3.00
- MLS#:
- 9796500
- Subdivision:
- Bluffs At Crystal Falls Sec 3
ADDITIONAL INFORMATION
Immaculately maintained four bedroom, three full bathroom home located in The Bluffs at Crystal Creek. Built in 2015 by Taylor Morrison homes, this home has been occupied by one family for almost 10 years. Downstairs flows from the private office with huge windows, through the formal dining room into the open concept kitchen, breakfast nook and oversized family room. It lives like a one story with the primary suite and two secondary bedrooms and shared bathroom on the main level. Upstairs has a large second living space, with private guest suite and full bathroom. There is a floor plan available in the property documents. Don’t miss this incredible opportunity! Crystal Falls HOA features 2 swimming pools, multiple parks, tennis courts, disc golf course, stocked fishing ponds, soccer fields, sand volleyball, hike/bike trails & unbelievable Golf with hill country views.
$350,000
602 Clearcreek Dr Leander, TX 78641
- Type:
- Single Family
- Sq.Ft.:
- 1,325
- Status:
- Active
- Beds:
- 4
- Year built:
- 1995
- Baths:
- 2.00
- MLS#:
- 5050439
- Subdivision:
- North Creek Sec 01
ADDITIONAL INFORMATION
Charming single-story home nestled in the heart of Leander ~ True open floor plan perfect for entertaining friends and family ~ Create lasting memories in the cozy family room with inviting corner fireplace and high ceiling with rustic wood plank accent ~ Cheerful kitchen boasts stainless steel appliances, abundant cabinet and counter space plus gas cooking the chef in your family will love ~ The dining room features wood panel wainscoting and bayed windows that overlook the backyard ~ Home office/study has a modern sliding barn door for additional privacy ~ Spacious owner’s retreat offers crown molding, high ceiling and full bath including walk-in shower and walk-in closet ~ Easy maintenance tile flooring throughout ~ Wake up to the tranquil whispers of nature as you sip your morning coffee on the delightful covered back porch with two ceiling fans ~ Fully fenced backyard includes a shed for additional outdoor storage and a greenhouse ready to utilize your green thumb ~ Relax and unwind after a long day or entertain friends and family in your tranquil outdoor space ~ This home offers easy access to top-rated schools, shopping, dining, and entertainment options ~ Whether you're commuting to Austin or exploring the charm of Leander, everything you need is just moments away
$875,000
2440 Greatwood Trl Leander, TX 78641
- Type:
- Single Family
- Sq.Ft.:
- 3,651
- Status:
- Active
- Beds:
- 4
- Lot size:
- 1 Acres
- Year built:
- 2015
- Baths:
- 5.00
- MLS#:
- 4029307
- Subdivision:
- Greatwood Ph 1 Sec 1
ADDITIONAL INFORMATION
Custom Home in Greatwood Estates....Former Steve Klein Custom Homes Model circular driveway with 3 Car Garage. Spacious 1 acre plus lot 4 Bedrooms Main Level/4 1/2 bath home with dedicated office and Up Stairs Flex Space that can be used as a Bedroom, Media/Gameroom with a Murphy Bed and climate-controlled storage closet. Enjoy entertaining in this open floorplan with large kitchen and family room. Jack and Jill Bathrooms, all walk-in closets and an Ensuite bed and bath. Tankless Water Heaters, Sprinkler System - You will love the spacious yard, the detailed architecture and custom features of this home. Award Winning LISD ~ Tour Today!
$574,500
2504 Costera St Leander, TX 78641
- Type:
- Single Family
- Sq.Ft.:
- 2,256
- Status:
- Active
- Beds:
- 3
- Year built:
- 2020
- Baths:
- 2.00
- MLS#:
- 9527285
- Subdivision:
- Palmera Ridge
ADDITIONAL INFORMATION
Loan balance of $330K Assumable FHA @ 2.75% for qualified Buyers! Your dream home awaits! ??? Explore the perfect blend of comfort and style in this stunning 3 Bed, 2 Bath home with a bonus office and a spacious 2.5-car garage. Boasting a generous 2256 sqft in the coveted Palmera Ridge neighborhood within Leander ISD. Enjoy the seamless flow of the open floorplan, unwind by the cozy living room fireplace, and embrace outdoor living with a backyard oasis featuring a covered patio and a dedicated grilling area. This is more than a home – it's a lifestyle upgrade! Schedule your tour now
$749,900
433 Windward Vw Leander, TX 78641
- Type:
- Single Family
- Sq.Ft.:
- 2,575
- Status:
- Active
- Beds:
- 4
- Year built:
- 2021
- Baths:
- 4.00
- MLS#:
- 5749634
- Subdivision:
- Horizon Lake
ADDITIONAL INFORMATION
This Taylor Morrison-built former model home showcases structural enhancements and design upgrades, including a gourmet kitchen, extended breakfast nook, designated study, and custom window treatments. The exterior boasts curb appeal with lush landscaping and brick wraps. The two-story interior features an open-concept layout, high ceilings, and abundant natural light. A grand staircase leads to a well-lit study for added privacy. The heart of the home includes an expansive gathering room and a beautiful gourmet kitchen with custom cabinets and a fantastic island. The first-floor owner's suite offers tranquility with elongated windows and a spacious walk-in closet. Upstairs, three cozy bedrooms, one with a private bath, share a spacious bathroom. All bedrooms feature custom window treatments, ample storage, and large windows. The home includes a bonus flex room, a powder bathroom, and a designated laundry room. The backyard features a large covered patio overlooking landscaped surroundings.
$1,090,000
232 Highland Oaks Leander, TX 78641
- Type:
- Single Family
- Sq.Ft.:
- 3,199
- Status:
- Active
- Beds:
- 4
- Lot size:
- 1 Acres
- Year built:
- 2018
- Baths:
- 3.00
- MLS#:
- 4738656
- Subdivision:
- Highland Oaks Ph 1
ADDITIONAL INFORMATION
Captivating Character Surrounds this Homestead with An Impressive Outdoor Lifestyle to Love on 1 Acre! Built By Grand Endeavor Homes, This Home Features A Highly Desired Floorplan and Designer Finishes!
$350,000
13808 Cedar Rdg Leander, TX 78641
- Type:
- Single Family
- Sq.Ft.:
- 1,619
- Status:
- Active
- Beds:
- 3
- Lot size:
- 0.99 Acres
- Year built:
- 1980
- Baths:
- 2.00
- MLS#:
- 6620925
- Subdivision:
- Sandy Creek Ranches Ph 1 Sec
ADDITIONAL INFORMATION
This is an ideal country-living home nestled on a generously sized lot of nearly an acre (.99 acre) that combines the tranquility of Hill Country living away from the hustle and bustle of a big city and a few minutes away from Lake Travis. The property has no zoning restrictions and a low property tax rate and offers endless possibilities for customization and expansion. The one-level home features 3 bedrooms and 2 full bathrooms, designed with both family living and entertaining in mind. The heart of the home is adorned with a charming kitchen island illuminated by a Tiffany-style light fixture. An additional space near the kitchen offers versatility, perfect for an office, storage, or an expansive entryway, catering to your unique lifestyle needs. The property boasts a beautiful covered patio and a flagstone patio, creating an ideal setting for outdoor gatherings between the house and the workshop. There is a steel 24' X 24' workshop with a covered carport, and an additional carport in front of the house offers ample parking for all your vehicles of any size or a boat. The workshop features ample electrical outlets, high ceilings for large projects, and storage, making it ideal for auto repair, intricate woodworking, or any craft that requires space and flexibility. Recent upgrades include a newly replaced HVAC system and a tankless water heater in 2022, fresh paint throughout the interior, and new vinyl plank flooring in one of the bedrooms. The owner started building an additional structure in front of the house with durable steel beams that await your personal touch to complete to your liking, whether it is an outdoor patio or an additional bedroom. The sale includes essential appliances such as a washer/dryer and refrigerator. Furniture is included (except for a coffee table and a TV stand) with the right offer. Buyer's agent to verify all the information.
$329,900
305 Dayna Cv Leander, TX 78641
- Type:
- Single Family
- Sq.Ft.:
- 2,317
- Status:
- Active
- Beds:
- 4
- Year built:
- 2003
- Baths:
- 2.00
- MLS#:
- 6769402
- Subdivision:
- Block House Creek Ph Z
ADDITIONAL INFORMATION
Immerse yourself in warmth & nature in this single-story haven. 4 bedrooms & 2.5 baths provide ample space for family & guests. Unwind in the open living area is perfect for cozy nights. The heart of the home, a chef's kitchen with rustic finishes, beckons culinary adventures. Retreat to your master suite, boasting a spa-like ensuite for ultimate relaxation. Don't miss this chance to own a piece of paradise!
- Type:
- Single Family
- Sq.Ft.:
- 1,538
- Status:
- Active
- Beds:
- 3
- Lot size:
- 0.05 Acres
- Year built:
- 2024
- Baths:
- 3.00
- MLS#:
- 8910431
- Subdivision:
- Retreat At Hero Way
ADDITIONAL INFORMATION
UNDER CONSTRUCTION EST JULY/August CLOSING. Blackburn Homes' beautiful new cottage home community, The Retreat at Hero Way. This intimate gated community of just 83 cottage homes embraces the best of low maintenance living and is ideally situated in Leander, TX, minutes from Tollway 183A and Leander Metro Station, which means no matter where you need to be you can get there quickly. Beautiful 3/2.5 Bluebonnet floorplan, very large family and kitchen area, open floorplan/ 1538 sqft and detached garage, Front Porch. Please call for more information & Flex cash/Incentives for limited Time.
- Type:
- Single Family
- Sq.Ft.:
- 2,409
- Status:
- Active
- Beds:
- 3
- Year built:
- 2003
- Baths:
- 3.00
- MLS#:
- 3574333
- Subdivision:
- Lakeline Ranch Sub
ADDITIONAL INFORMATION
**SELLERS OPEN TO REPAIR CONCESSIONS** Welcome to 2708 Saddle Blanket Pl. This charming 3-bedroom, 2.5-bathroom home is nestled in the heart of the highly sought-after location of Leander, Texas. This home offers a perfect blend of comfort and convenience. The moment you walk through the front door, you're greeted by the natural light that fills the dining room; opening up to the second level loft, this architectural feature is sure to impress your guests. The additional bedrooms provide ample space for family, guests, or a home office. It's large backyard is the perfect blank canvas for creating the backyard oasis of your dreams. This home is situated in the renowned Leander Independent School District, making it a fantastic choice for families. Just a short drive away from Austin, this home will appeal to young professionals wanting an escape from the hustle and bustle of the city. Whether you're looking for a family-friendly environment, a strategic location for commuting, or simply a peaceful retreat surrounded by natural beauty, this home checks all the boxes. Unleash this property's untapped potential and transform it into your dream home!
$1,100,000
2520 Grey Mountain Pass Leander, TX 78641
- Type:
- Single Family
- Sq.Ft.:
- 4,027
- Status:
- Active
- Beds:
- 4
- Lot size:
- 1 Acres
- Year built:
- 2018
- Baths:
- 5.00
- MLS#:
- 3746657
- Subdivision:
- Greatwood Sub Ph 3
ADDITIONAL INFORMATION
Introducing an exemplar of luxury living in Leander, TX on a heavily Tree'd private acre. This exceptional home, tailored for the connoisseur of modern comfort offers 4 well-appointed bedrooms all with their own ensuite baths, 4.5 luxurious bathrooms and an incredible primary suite complete with it's own secluded patio, two custom designed his and her walk in closets. Primary bath includes separate vanities, a make up vanity, spacious walk in shower with rainshower, soaking tub and dual closets straight from a magazine! Dedicated Office with custom doors and transom window overlooks the front lawn. Step into the culinary heart of the home where a chef's dream kitchen awaits. Anchored by a premium KitchenAid 6 burner gas cooktop, complete with a convenient pot filler for the epitome of gourmet. Lustrous exotic granite countertops offer an expanse of prep space and serve as a grand centerpiece open to the adjoining living and dining areas with large pantry! This kitchen caters to function, staged for entertaining! Discover a serene backyard sanctuary where luxury and leisure converge. A fully-equipped outdoor kitchen offers a refined alfresco culinary experience with top-of-the-line Firemagic built in grill, "sonic" ice and water dispenser, insert for Green Egg like smoker. The stately outdoor fireplace, flanked by custom outdoor heaters, provides warmth and ambiance for year round enjoyment. Overlooking the sparkling pool and relaxing spa this outdoor haven was created for both grand entertaining and imitate living. A separate detached gym housing a clear glass sauna! The exterior includes tranquility with its mature trees and thoughtful landscaping providing a private and picturesque setting! Professionally Xeriscape front grounds to perfection for low maintenance! Complete smart home data wiring and whole home indoor/outdoor sound with equipment! Experience the blend of sophistication and warmth where everyday feels like a personal retreat!
$499,900
201 S Highway 183 Leander, TX 78641
- Type:
- Single Family
- Sq.Ft.:
- 1,210
- Status:
- Active
- Beds:
- 3
- Lot size:
- 0.23 Acres
- Year built:
- 1950
- Baths:
- 2.00
- MLS#:
- 3049723
- Subdivision:
- Atkin Add
ADDITIONAL INFORMATION
This property is located on Hwy 183, offering high-visibility, making it an ideal spot for businesses looking to attract customers and clients. Potential for a live/work space or commercial rental property. Large backyard with mature trees and plenty of room for outdoor activities. Convenient access to major highways and public transportation. Being situated in downtown Leander puts this property right in the middle of the Old Town Master Plan revitalization project, which aims to enhance and improve the downtown area. Property is zoned residential and GC-C3 commercial. Within walking distance from this location are all the new businesses that have recently opened or are coming soon in downtown Leander. This includes restaurants, shops, offices, entertainment venues, and more. With so much activity happening in this area, this property is sure to benefit from increased foot traffic and potential customers. Overall, this prime location offers great potential for businesses looking to establish themselves in a thriving community with plenty of growth opportunities. Neighboring property (205 S Hwy 183) is also for sale for $2.1m .81 acres total MLS# 2980283.
$362,000
1311 Catlin Cv Leander, TX 78641
- Type:
- Single Family
- Sq.Ft.:
- 1,376
- Status:
- Active
- Beds:
- 3
- Year built:
- 2002
- Baths:
- 2.00
- MLS#:
- 2190848
- Subdivision:
- Block House Creed Ph D Sec 03
ADDITIONAL INFORMATION
Charming 3 bed, 2 bath home in the highly desired, established Block House subdivision – an amenity rich community. Enjoy access to the community pool, tennis courts, hiking trails, multiple parks, & so much more! Featuring a sprawling highly sought-after single-story floorplan - this home has it all. Beautiful curb appeal – showcasing an inviting front covered porch, a situated behind towering trees that provides magnificent shade, and located on an oversized corner lot. Inside, you are greeted with crisp natural light that enhances the neutral but bold color pallet. Stunning wood-look tile flooring flows throughout the main living spaces. The spacious living room provides ample room for all of your furnishings. Just through an eye-catching archway you will find the stunning kitchen. It has been thoughtfully laid out – glass-tile backsplash, butcher-block style counter tops, gas range, an incredible amount of storage leaving no wasted space, & an eat in dining area featuring lovely backyard views. You will be thrilled to entertain your guests here! After a long day, escape to the private owners’ suite for rest and relaxation - featuring ample natural light, a ceiling fan, and easy access to the ensuite. Two additional nicely sized bedrooms both with ceiling fans and easy access to a full bath. The backyard offers the perfect canvas for your ideal layout - providing the ideal setting to place a hot tub or pool if you desire. Enjoy the outdoors year around on your oversized covered patio the perfect place for evening grilling, relaxing, or entertaining. Centrally located & only minutes to 183 Toll, hospitals, shopping, local eateries, endless entertainment venues, & cozy coffee shops. Easy 30 min commute to downtown Austin. Whether it’s work or play you can’t beat this spot! To access disclosures visit: https://wkf.ms/3Uysgg0

Listings courtesy of ACTRIS MLS as distributed by MLS GRID, based on information submitted to the MLS GRID as of {{last updated}}.. All data is obtained from various sources and may not have been verified by broker or MLS GRID. Supplied Open House Information is subject to change without notice. All information should be independently reviewed and verified for accuracy. Properties may or may not be listed by the office/agent presenting the information. The Digital Millennium Copyright Act of 1998, 17 U.S.C. § 512 (the “DMCA”) provides recourse for copyright owners who believe that material appearing on the Internet infringes their rights under U.S. copyright law. If you believe in good faith that any content or material made available in connection with our website or services infringes your copyright, you (or your agent) may send us a notice requesting that the content or material be removed, or access to it blocked. Notices must be sent in writing by email to [email protected]. The DMCA requires that your notice of alleged copyright infringement include the following information: (1) description of the copyrighted work that is the subject of claimed infringement; (2) description of the alleged infringing content and information sufficient to permit us to locate the content; (3) contact information for you, including your address, telephone number and email address; (4) a statement by you that you have a good faith belief that the content in the manner complained of is not authorized by the copyright owner, or its agent, or by the operation of any law; (5) a statement by you, signed under penalty of perjury, that the information in the notification is accurate and that you have the authority to enforce the copyrights that are claimed to be infringed; and (6) a physical or electronic signature of the copyright owner or a person authorized to act on the copyright owner’s behalf. Failure to include all of the above information may result in the delay of the processing of your complaint.
Leander Real Estate
The median home value in Leander, TX is $405,000. This is lower than the county median home value of $439,400. The national median home value is $338,100. The average price of homes sold in Leander, TX is $405,000. Approximately 73.25% of Leander homes are owned, compared to 22.11% rented, while 4.64% are vacant. Leander real estate listings include condos, townhomes, and single family homes for sale. Commercial properties are also available. If you see a property you’re interested in, contact a Leander real estate agent to arrange a tour today!
Leander, Texas has a population of 57,696. Leander is more family-centric than the surrounding county with 47.66% of the households containing married families with children. The county average for households married with children is 41.39%.
The median household income in Leander, Texas is $117,090. The median household income for the surrounding county is $94,705 compared to the national median of $69,021. The median age of people living in Leander is 35 years.
Leander Weather
The average high temperature in July is 94.3 degrees, with an average low temperature in January of 37.6 degrees. The average rainfall is approximately 35.6 inches per year, with 0.2 inches of snow per year.
