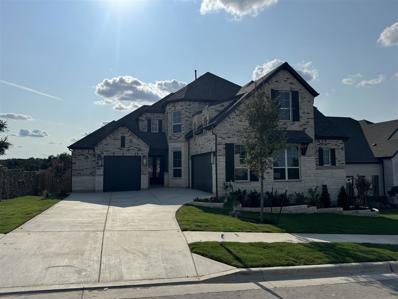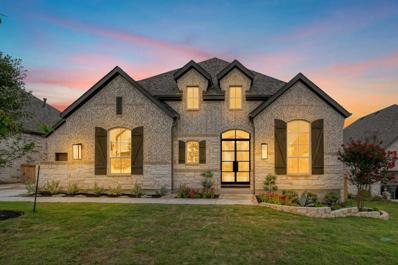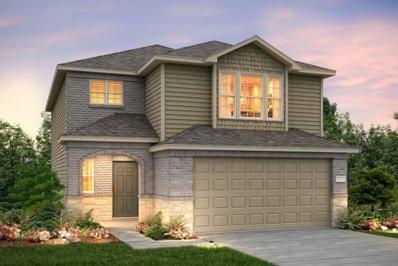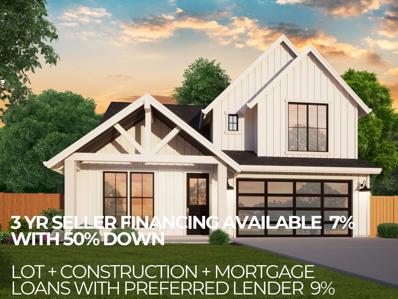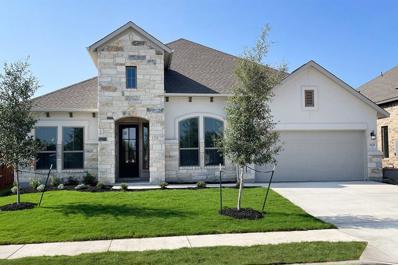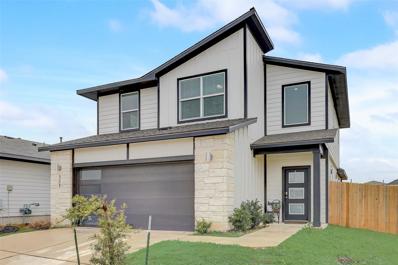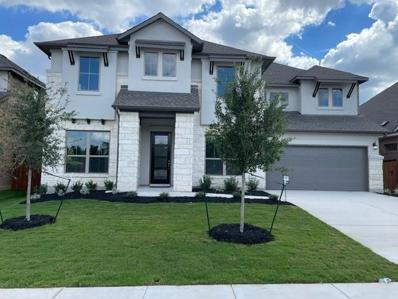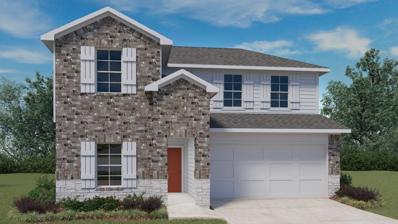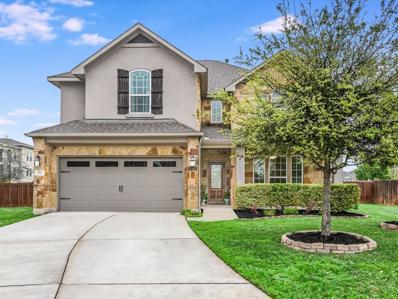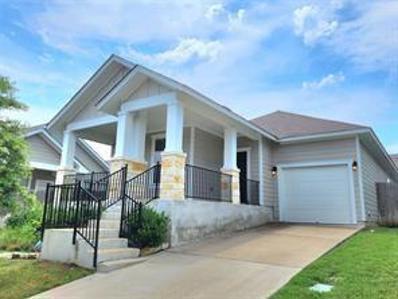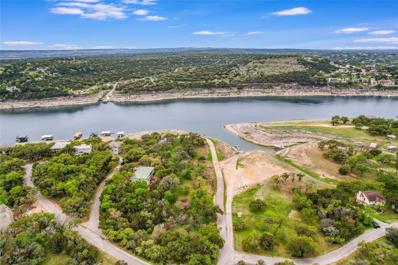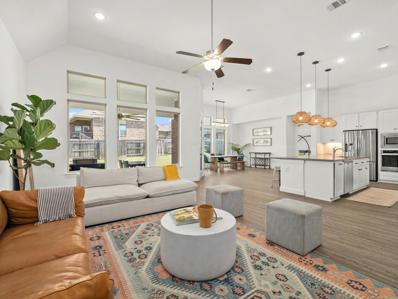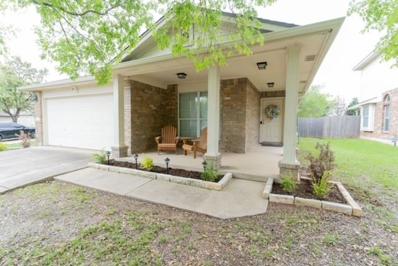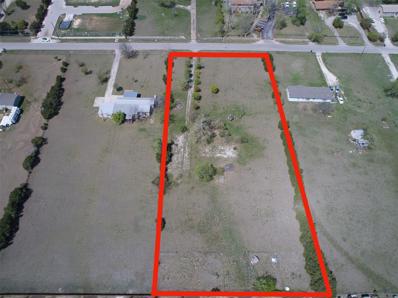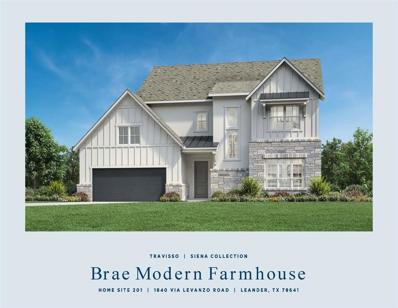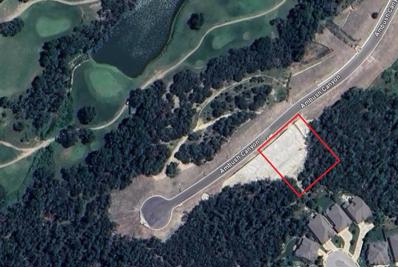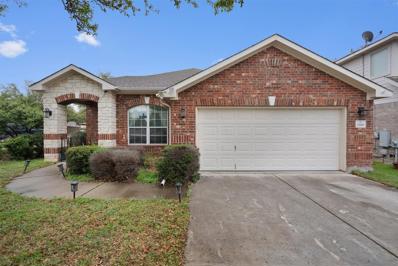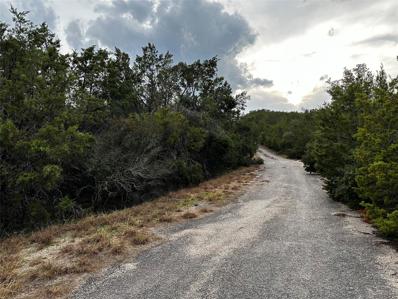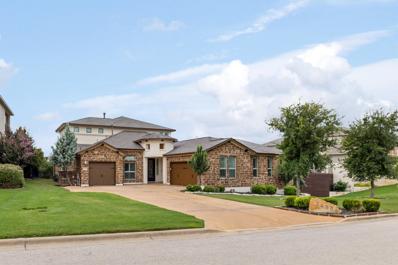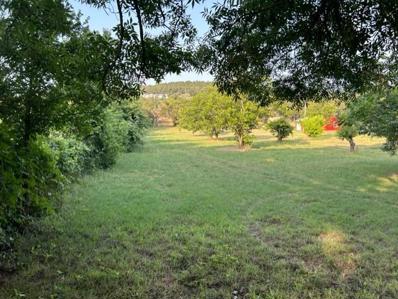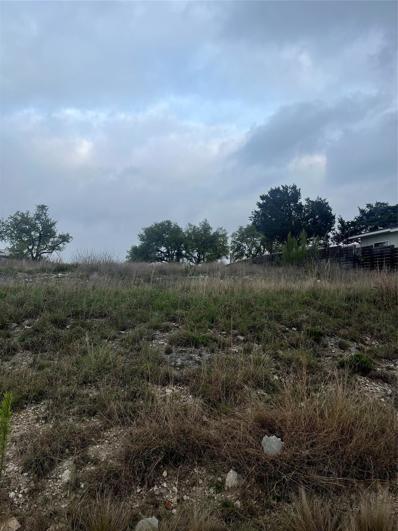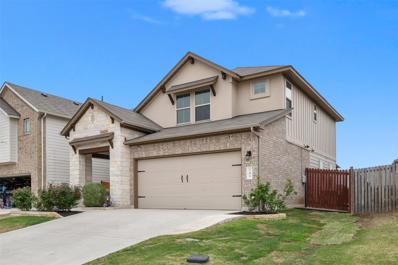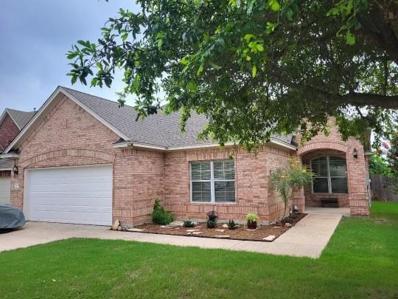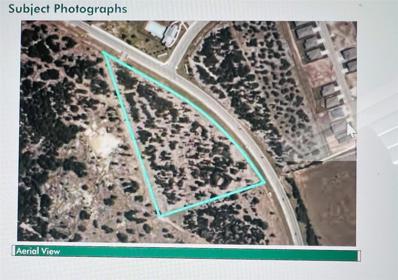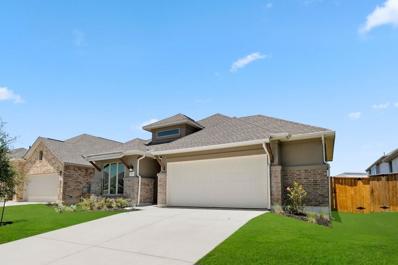Leander TX Homes for Rent
$969,777
1221 Firebush Rd Leander, TX 78641
- Type:
- Single Family
- Sq.Ft.:
- 3,705
- Status:
- Active
- Beds:
- 4
- Lot size:
- 0.21 Acres
- Year built:
- 2024
- Baths:
- 6.00
- MLS#:
- 6216129
- Subdivision:
- Bryson 70's
ADDITIONAL INFORMATION
MLS# 6216129 - Built by Highland Homes - October completion! ~ Presenting a stunning two-story residence that exudes timeless elegance and luxurious living. This meticulously crafted home features four bedrooms, accompanied by four full baths and two half baths, offering ample space for both comfort and convenience. Step into the inviting family room and unwind by the cozy fireplace, creating the perfect ambiance for relaxation and gatherings. The primary bedroom boasts a thoughtful extension, providing an additional space to retreat and recharge. Indulge in the opulence of the primary bath, complete with a striking freestanding tub, offering a spa-like experience in the comfort of your own home. Throughout the first floor, gleaming wood flooring enhances the beauty and sophistication of the living space. The kitchen has been thoughtfully upgraded to offer modern amenities and stylish finishes, ensuring a culinary haven for the discerning homeowner. Extend your living space outdoors and embrace the beauty of nature with the extended outdoor living area, perfect for alfresco dining and entertaining. Outside, enjoy the lush greenery of a full sod lawn and the convenience of automated sprinklers, ensuring a vibrant and picturesque landscape year-round. Experience the pinnacle of refined living in this exquisite residence – schedule a viewing today and make this your dream home come true.
$939,777
1133 Canna Bnd Leander, TX 78641
- Type:
- Single Family
- Sq.Ft.:
- 3,271
- Status:
- Active
- Beds:
- 4
- Lot size:
- 0.11 Acres
- Year built:
- 2024
- Baths:
- 5.00
- MLS#:
- 3000461
- Subdivision:
- Bryson 70's
ADDITIONAL INFORMATION
MLS# 3000461 - Built by Highland Homes - Ready Now! ~ Introducing a sophisticated haven, blending elegance and functionality seamlessly. This luxurious home features one-story living with four spacious bedrooms, each with its own full bath, plus a convenient half bath. Throughout, enjoy the timeless allure of wood flooring. The upgraded kitchen and charming hutch in the dining area offer modern convenience and style. Relax by the fireplace in the family room, or retreat to the extended primary bedroom with its lavish en-suite bath boasting a free-standing rectangular tub. Step outside to an expanded outdoor living area, complete with a cooling fan and gas drop, perfect for entertaining. Additional highlights include a well-equipped laundry room, a study with built-in bookshelves, and a lush lawn with sprinkler system. Experience refined living at its finest in this meticulously designed residence, where every detail speaks to luxury and comfort!
- Type:
- Single Family
- Sq.Ft.:
- 2,034
- Status:
- Active
- Beds:
- 3
- Year built:
- 2024
- Baths:
- 3.00
- MLS#:
- 7100532
- Subdivision:
- Summerlyn West
ADDITIONAL INFORMATION
NEW CONSTRUCTION BY CENTEX HOMES! AVAILABLE NOW! The two-story Lincoln design blends tradition with innovative spaces for the way families live. The home’s premier media area is perfect for family movie nights, and an adjoining game room adds additional space for entertaining, or a kids’ playroom. A central great room and adjacent formal dining room give families space to host large gatherings, or simply spread out and relax.
$110,000
2712 S Walker Dr Leander, TX 78641
- Type:
- Land
- Sq.Ft.:
- n/a
- Status:
- Active
- Beds:
- n/a
- Lot size:
- 0.2 Acres
- Baths:
- MLS#:
- 8575423
- Subdivision:
- Block House Creek Sec 04
ADDITIONAL INFORMATION
Build On Your Own Lot! SELLER FINANCING AVAILABLE! Build in Block House community with amenities including pool and park. Block House Creek residents also belong to an HOA and have access to park with playground, community pool, tennis courts and a hike and bike trail. If you’re looking for an established neighborhood, or even newer construction, Block House Creek is a place to check out. Design and architectural drawings available upon request. Close to restaurants, coffee shops and shopping, 20 mins from the Domain and 35 mins to the Austin Airport. Lot is being sold with building plans. LOT + Construction + Mortgage Loan with preferred Lender at 9%. Save big on interest rates where current market investment loan rates are soaring at 10% - 12%. For savvy investors this is a perfect opportunity to build a turn-key property. For someone looking to build a home, this lot offers you a new beginning. Don't Miss Out! Contact Listing Agent for Financing details.
$714,000
1656 Sauterne Dr Leander, TX 78641
- Type:
- Single Family
- Sq.Ft.:
- 2,879
- Status:
- Active
- Beds:
- 4
- Lot size:
- 0.17 Acres
- Year built:
- 2024
- Baths:
- 4.00
- MLS#:
- 1549387
- Subdivision:
- Carneros Ranch
ADDITIONAL INFORMATION
1656 Sauterne Drive is a show stopper, is north facing and is located on a greenbelt lot in the booming City of Leander. The Carneros Ranch community has a low tax rate of only 2.198% and unparalleled value in amenities that includes 2 pools and a clubhouse. A beautiful stone and stucco front exterior gives this home an elegant curb appeal that is sure to impress extended family and guests whenever they come for a visit. The moment you walk in the front door it will be clear that this home design is unmatched in openness and ceiling height. Revwood floors cover most areas of this home and eight-foot doors were added to showcase this home’s 14-foot ceilings and oversized baseboards! Kitchen lovers will be very excited to work in a gourmet kitchen that comes with built in Whirlpool appliances, an oversized island dressed with a white quartz top, bright full overlay cabinets with elegant hardware and wonderfully tiled backsplash. A spacious owner’s suite provides two wardrobe closets, mudset shower with a seat and the largest bedroom size of all of our home design offerings. Having four full bathrooms and a game room also ensure that kids, guests and roommates are more than comfortable. The covered patio is as large and is it tall. Not to mention there is a natural gas hookup to make way for a future grill or cooktop. Finally, this home also includes a yard that is fully landscaped and irrigated, pre-plumbed for a future water softener in the garage
$355,000
121 Parryi Cv Leander, TX 78641
- Type:
- Single Family
- Sq.Ft.:
- 1,909
- Status:
- Active
- Beds:
- 3
- Lot size:
- 0.12 Acres
- Year built:
- 2020
- Baths:
- 3.00
- MLS#:
- 9182015
- Subdivision:
- Wildleaf
ADDITIONAL INFORMATION
Welcome to your new home in the charming Wildleaf subdivision nestled in the heart of Leander. This inviting two-story abode offers a blend of comfort and functionality, perfect for modern living. As you step inside, you'll be greeted by an open floor plan accentuated by high ceilings that create a sense of spaciousness and abundance of natural light that floods the living spaces. The well-appointed kitchen boasts stainless steel appliances and a convenient pantry. Upstairs, you'll find all three bedrooms, including a primary bedroom complete with a full bath for your utmost relaxation. Additionally, the well-proportioned secondary bedrooms and versatile loft/flex room offer endless possibilities, whether it's a cozy game room or a productive home office space. Laminate flooring adorns the downstairs living areas, adding both elegance and practicality to the home. Embrace sustainability with energy-efficient solar panels, providing eco-friendly power solutions and potential cost savings. Plus, indulge in the array of community amenities, including a dog park/play area, playground, swimming pool, and BBQ area. Conveniently located with easy access to US-183 and Hwy 29, this home offers seamless connectivity to nearby amenities, schools, and recreational opportunities. Experience the epitome of comfortable living in this move-in ready gem in Wildleaf. Schedule your viewing today and make this house your home sweet home!
$788,000
1704 Sauterne Dr Leander, TX 78641
- Type:
- Single Family
- Sq.Ft.:
- 3,496
- Status:
- Active
- Beds:
- 4
- Lot size:
- 0.17 Acres
- Year built:
- 2024
- Baths:
- 5.00
- MLS#:
- 8377427
- Subdivision:
- Carneros Ranch
ADDITIONAL INFORMATION
1704 Sauterne Drive is champion when comparing the most natural light and wide-open concept! Located in Carneros Ranch, one of the only communities in Leander with a very low 2.198% tax rate, this North facing greenbelt home shines in openness and beauty! An enormous 17-foot-tall covered patio that is equipped with a gas connection and plenty of lighting looks out onto the wooded greenbelt to the south of the home. The true heart of the home cannot be mistaken as soon as anyone enters the front door. Gigantic ceilings, walls of windows and the most spacious family room in our lineup shows off this home’s superior openness and elegant design. It will be dressed with Revwood floors, iron balusters that go on for days, shining white cabinets, sparkling quartz tops, gourmet kitchen, large kitchen island, marbled tile, 8-foot doors and tons of lighting. Other well thought out additions are a mudset primary shower with seat, oversized shower at the downstairs private guest suite, pre-plumb for a future water softener as well as a pre-wire for a future car charger. This Winters home design is going to be finished to impress so come by to and see it for yourself before someone else does!
- Type:
- Single Family
- Sq.Ft.:
- 2,316
- Status:
- Active
- Beds:
- 4
- Lot size:
- 0.17 Acres
- Year built:
- 2024
- Baths:
- 3.00
- MLS#:
- 7078246
- Subdivision:
- Bar W Ranch
ADDITIONAL INFORMATION
UNDER CONSTRUCTION - EST COMPLETION IN JUNE Photos are representative of plan and may vary as built. The Mitchell is a two-story floor plan offering 2,251 sq. ft. of living space across 4 bedrooms, 3 bathrooms, and gameroom. Walk through the long entry into the perfect kitchen. The kitchen is overlooking the dining area and the family room. A secondary bedroom and bathroom are located downstairs along with the laundry room. The main bedroom, bedroom 1, is located off of the family room and offers a walk in shower and huge walk in closet. Upstairs you will find two secondary bedrooms featuring walk in closets, a full bathroom along with a gameroom. This home also includes a covered patio, full yard irrigation and sod. This home includes our HOME IS CONNECTED base package which includes the Alexa Voice control, Front Door Bell, Front Door Deadbolt Lock, Home Hub, Light Switch, and Thermostat.
$559,000
400 Pecan Bayou Ct Leander, TX 78641
- Type:
- Single Family
- Sq.Ft.:
- 3,538
- Status:
- Active
- Beds:
- 5
- Lot size:
- 0.21 Acres
- Year built:
- 2017
- Baths:
- 4.00
- MLS#:
- 1883611
- Subdivision:
- Oak Creek Ph 2
ADDITIONAL INFORMATION
Great spacious newer home situated on a cul-de-sac in Oak Creek and walking distance to the POOL/Playground area and also a short walking distance to Plains Elementary within the Neighborhood. Home features a rare 5 bedrooms and 4 full baths. Nice Open Kitchen with granite and stainless steel. Hardwoods on Main level. Primary Suite on Main level along with another bed/full bath. Awesome Game room upstairs and a cool media room space. Super close to Leander CapMetro Rail. New Huge Northline Development being Built close by.Northline is Leander's new downtown district - a unique destination where contemporary design meets the character and charm of Texas Hill Country tradition. This home is very spacious and has a great floor plan. Home offers an in-ground sprinkler system, energy-efficient windows, and lots of natural light.
- Type:
- Single Family
- Sq.Ft.:
- 1,828
- Status:
- Active
- Beds:
- 4
- Lot size:
- 0.1 Acres
- Year built:
- 2018
- Baths:
- 3.00
- MLS#:
- 1558845
- Subdivision:
- Village/leander Station Ph 1
ADDITIONAL INFORMATION
Lovely 4 bedroom 3 bath home with large living open to kitchen with guest bedroom with bath, large master with 2 walk in closets, large master bath with sit in shower and large vanity off master bedroom. Large kitchen with granite counter tops and laundry room off kitchen. Right across the street from park and walking trails. Near shopping and restaurants, metro rail access to DT Austin. Has renter with 12 month lease. This property was built in 2018 and has been rented for 3 years. Refrigerator Conveys. Available to show 4/4
$125,000
1403 Emerald Rd Leander, TX 78645
- Type:
- Land
- Sq.Ft.:
- n/a
- Status:
- Active
- Beds:
- n/a
- Lot size:
- 0.25 Acres
- Baths:
- MLS#:
- 5845379
- Subdivision:
- Emerald Bend Sec 01
ADDITIONAL INFORMATION
Don't miss out on this exceptional opportunity to own a prime lot in Lago Vista. Positioned right by the lake and across from one of Lake Travis's few available boat ramps, this lot offers unparalleled lake access, making it a truly rare find. Boasting a beautiful, flat landscape adorned with numerous trees, this property is situated within the esteemed Lago Vista POA. Enjoy access to nine waterfront parks, including the only open boat ramp in sync with the current water level. Additionally, indulge in a plethora of amenities such as a golf course, tennis and basketball courts, frisbee golf, pool, and two separate fitness centers, ensuring endless entertainment for your family.
$525,000
516 Landing Ln Leander, TX 78641
- Type:
- Single Family
- Sq.Ft.:
- 2,436
- Status:
- Active
- Beds:
- 3
- Year built:
- 2021
- Baths:
- 3.00
- MLS#:
- 1219551
- Subdivision:
- Hawkes Lndg Ph 4
ADDITIONAL INFORMATION
This like-new gem in Leander is calling your name! With 3 bedrooms + office, 3 full bathrooms, and all the modern comforts you could ask for, it's the perfect place to start your next adventure. Located blocks from Devine Lake Park, you'll have endless opportunities for outdoor fun and relaxation. From scenic walks along the lake to picnics in the park, there's something here for everyone to enjoy. Upon entry, you're greeted by a welcoming ambiance and meticulous attention to detail. The front foyer beckons you into a versatile space that can easily transition from a dedicated home office to a cozy 4th bedroom. Continue into the heart of the home, where an open-concept layout seamlessly connects the living, dining, and kitchen areas. Sunlight floods through expansive windows, casting a warm glow on the wood flooring and accentuating the high ceilings. Whether you're hosting gatherings or enjoying quiet moments, the spacious living room provides an inviting retreat. The kitchen, featuring quartz countertops, shaker cabinetry, and stainless appliances, offers a haven for culinary exploration. This vibrant space invites laughter, fosters connection, and transforms everyday meals into cherished experiences. The primary suite, a serene hideaway bathed in sunlight and adorned with soaring ceilings, provides a tranquil space to unwind. Treat yourself to the ensuite bath's double vanities, a soaking tub, and a walk-in shower, offering a luxurious escape within the comforts of home. The remaining guest bedrooms are generously sized and offer ample closet space, while the full guest bath ensures convenience for family and visitors alike. The backyard is your own slice of outdoor paradise complete with a covered patio for enjoying lazy afternoons or hosting BBQ feasts with friends. Feel the grass between your toes as you soak up the sun or unwind under the stars in this cozy retreat. Embrace the lifestyle you've been dreaming of in Hawkes Landing—schedule your showing today!
$350,000
1417 Mojave Bnd Leander, TX 78641
- Type:
- Single Family
- Sq.Ft.:
- 1,395
- Status:
- Active
- Beds:
- 3
- Lot size:
- 0.15 Acres
- Year built:
- 2003
- Baths:
- 2.00
- MLS#:
- 6286717
- Subdivision:
- Blockhouse
ADDITIONAL INFORMATION
Well sought after Block House Creek neighborhood! Many amenities including: 2 large community pools, tennis courts set up also for pickle ball, a basketball court, 2 play scapes, many walking/riding trails, disk golf course, large pavilion, and charcoal grills. Beautiful home located in a col-de-sac at the very corner of the neighborhood. A large covered front patio will allow plenty of space for you to relax. The front yard has mature trees as well as nice flower bed. As you enter the home you will find the spacious living room with updated flooring. This floor plan leads through the living room into the kitchen. A serving hatch between the kitchen and the living area gives it that open floor plan feel that flows as well as provides those in both rooms a sense of togetherness. To the front of the house is a carpeted room that could be used as an office or a bedroom. You will find another carpeted bedroom and a full size bath through a hallway off the living area where you will also find the second entrance to the house through the garage. Off the kitchen is the master suite with a walk in closet and a bathroom featuring a garden tub and separate walk in shower. The backyard has a covered patio with a fan. The yard is very large with mature trees as well as a gate that leads to a greenbelt. This is also great access to the HEB center within walking distance. This home also features a new roof and gutters (July 2023), new water heater (2023), updated blinds throughout, and the outside paint was updated (2017). *Owner is a licensed real estate agent in the state of Texas*
$995,000
414 Lion Dr Leander, TX 78641
- Type:
- Land
- Sq.Ft.:
- n/a
- Status:
- Active
- Beds:
- n/a
- Lot size:
- 2.04 Acres
- Baths:
- MLS#:
- 6801156
- Subdivision:
- Leander Heights Sec 02
ADDITIONAL INFORMATION
2 acres in the heart of Leander with entitlements for 22 town homes! 414 Lion Drive is a great opportunity develop and build 22 town homes! Walking distance to elementary school and middle school! Fantastic location within 1 mile of toll road 183A, with access to everything including downtown Austin, ABIA airport, and major employment centers! Many national retail and shopping centers close by.
- Type:
- Single Family
- Sq.Ft.:
- 3,805
- Status:
- Active
- Beds:
- 4
- Lot size:
- 0.21 Acres
- Year built:
- 2023
- Baths:
- 5.00
- MLS#:
- 6390174
- Subdivision:
- Travisso - Siena Collection
ADDITIONAL INFORMATION
MLS# 6390174 - Built by Toll Brothers, Inc. - October completion! ~ One of our newest home designs, the Brae Modern Farmhouse, features an open-concept layout and ample entertaining space. The two-story foyer welcomes you home, and the spacious office provides space for remote work. The sizable bedroom suite with a full bath and walk-in closet is ideal for multi-generational living or overnight guests. The open great room boasts soaring ceilings and multi-slide doors that extend living space to the outdoors. The gourmet kitchen, with an expanded island, tons of cabinet space, and a casual dining area, is perfect for entertaining. The opulent primary bedroom is decorated with a tray ceiling, a full bath with a double-sink vanity, a separate tub and shower with a seat, and a generous walk-in closet. Friends and family will enjoy the versatile loft space with an attached bonus room that can be used as a media or game room. Two large bedrooms with full baths and walk-in closets provide space and privacy for all. Located in an amenity-rich community with Texas Hill Country views, this is the house you want to call home.
$650,000
2708 Ambush Cyn Leander, TX 78641
- Type:
- Land
- Sq.Ft.:
- n/a
- Status:
- Active
- Beds:
- n/a
- Lot size:
- 0.72 Acres
- Baths:
- MLS#:
- 4175335
- Subdivision:
- Fairways/crystal Falls Ph 8 Se
ADDITIONAL INFORMATION
Nestled in the Fairways at Crystal Falls, this .74-acre lot features a beautiful rock wall frontage and stunning panoramic views of the golf course. With endless possibilities for your dream home it's the perfect canvas for creating your own slice of paradise amidst the scenic hills and green belt. Build your dream home in a beautiful neighborhood with great school districts. Reach out to schedule a viewing today!
- Type:
- Single Family
- Sq.Ft.:
- 1,956
- Status:
- Active
- Beds:
- 4
- Lot size:
- 0.14 Acres
- Year built:
- 2006
- Baths:
- 2.00
- MLS#:
- 7060075
- Subdivision:
- Lakeline Ranch
ADDITIONAL INFORMATION
Welcome to this well-maintained single-story home nestled on a corner lot in the highly sought-after Lakeline Ranch community. The charming stone and brick exterior, coupled with a 2-car garage and covered front porch, welcome you home. Step inside to discover a light-filled interior adorned with high vaulted ceilings and beautiful laminate flooring, creating a sense of spaciousness and warmth throughout. The inviting living room provides ample space for gatherings and relaxation, and flows easily into the eat-in kitchen. The kitchen boasts granite countertops (new in 2024), a breakfast bar, center island, pantry, and sleek stainless-steel appliances, including a gas range—perfect for culinary enthusiasts and casual dining alike. Retreat to the tranquil primary suite, offering privacy and comfort with its vaulted ceiling, ceiling fan, walk-in closet, and en-suite bath featuring a granite-topped dual vanity, soaking tub, and separate walk-in shower. Three well-appointed secondary bedrooms and a large shared guest bath provide additional space for family or guests. Step outside to the screened back patio and fenced yard, offering the perfect setting for outdoor enjoyment and entertaining. The washer, dryer, and Samsung refrigerator convey with the home, providing added convenience for new homeowners. Plus, with a new roof installed in 2022, this home offers peace of mind and worry-free living. Schedule a showing today! Three well-appointed secondary bedrooms and a large shared guest bath provide additional space for family or guests. Step outside to the screened back patio and fenced yard, offering the perfect setting for outdoor enjoyment and entertaining. The washer, dryer, and Samsung refrigerator convey with the home, providing added convenience for new homeowners. Plus, with a new roof installed in 2022 and HVAC replaced in April 2024this home offers peace of mind and worry-free living. Schedule a showing today!
- Type:
- Land
- Sq.Ft.:
- n/a
- Status:
- Active
- Beds:
- n/a
- Lot size:
- 0.22 Acres
- Baths:
- MLS#:
- 9678519
- Subdivision:
- Bar-k Ranches 13
ADDITIONAL INFORMATION
An exceptional opportunity for Hill Country ownership of an unimproved lot in the sought-after community of Lago Vista! Close to the local airport, Lago Vista Golf Course, countless parks, and Lake Travis. Buyer can enjoy all the amenities Lago Vista has to offer: Lake Travis access/boat ramp privileges, proximity to a private airport, over 9 local parks, a public golf course, marina and fishing area, swimming pool, tennis courts, hiking trails, a disc golf course, and a fitness center. Great investment for someone looking to build a future home or a long-term investment! *IMPORTANT*: Some maps show the address as 8901 Eagles Way.
$1,099,000
2400 Legend Trl Leander, TX 78641
- Type:
- Single Family
- Sq.Ft.:
- 4,446
- Status:
- Active
- Beds:
- 4
- Lot size:
- 0.52 Acres
- Year built:
- 2014
- Baths:
- 5.00
- MLS#:
- 5877764
- Subdivision:
- Fairways At Crystal Falls
ADDITIONAL INFORMATION
Welcome to your dream home at 2400 Legend Trail, nestled in the prestigious gated community of Leander, TX. This exquisite 4-bedroom, 5-bathroom residence offers luxurious living with unparalleled privacy and breathtaking golf course views. Key Features: New Paint, Roof, and Repairs: Meticulously updated with fresh paint, a new roof, and essential repairs, this home is move-in ready. High-End Technology: Enjoy the convenience and security of the latest smart home technology, including a Control4 panel, Rachio 2.0 sprinkler system, Tesla wall charger, primary shower sauna, and B.A.F. fans throughout the home. Spacious Layout: With 4,446 sqft of living space, the home features multiple living areas, a dual primary suite, a mother-in-law suite, and a private theatre room, ensuring ample privacy and comfort. The property also includes a very private pool w waterfalls. Gourmet Kitchen: A chef’s delight with high-end appliances, custom cabinetry, a large island for entertaining, a bread warmer, built-in microwave, and mini sub-zero refrigerators upstairs and poolside. Luxurious Master Suite: The master suite offers a private retreat with a spa-like bathroom featuring sauna settings, walk-in closets, and stunning views. Private Gated Community: Enjoy the peace and security of a private gated community, with exclusive access to amenities and beautiful surroundings. Golf Course View: Relax and unwind with panoramic views of the lush golf course right from your second story terrace. Outdoor Oasis: The property boasts beautifully landscaped grounds, perfect for outdoor entertaining and relaxation, including the largest lot on the street. Don't miss this rare opportunity to own a piece of paradise in one of Leander's most sought-after communities. Schedule a private tour today and experience the elegance and comfort of 2400 Legend Trail.
- Type:
- Land
- Sq.Ft.:
- n/a
- Status:
- Active
- Beds:
- n/a
- Lot size:
- 2 Acres
- Baths:
- MLS#:
- 8647818
- Subdivision:
- Cherry Hollow Estates Sec 02
ADDITIONAL INFORMATION
Rare opportunity to find 2.004 acres in this area with lots of mature pecan trees (6 producing improved variety pecan trees and 5 improved variety pecan trees not producing) and backing to a creek with gorgeous hill country views. 24 X 32 ft garage with electricity and 12 X 12 ft greenhouse. 390 ft water well hole cased with power to well but buyer would have to install pump and holding tanks as needed if buyer prefers to use the well. Aqua water service is available on the property. No HOA, low tax rate, Leander ISD schools, and no restrictions in the neighborhood (mobile, manufactured, modular, site built OK). Great community in the country with close proximity to the city for shopping, dining, and entertainment.
- Type:
- Land
- Sq.Ft.:
- n/a
- Status:
- Active
- Beds:
- n/a
- Lot size:
- 0.3 Acres
- Baths:
- MLS#:
- 3784884
- Subdivision:
- Bar K Ranches Plat 17
ADDITIONAL INFORMATION
AMAZING opportunity to build your CUSTOM HOME IN Lago Vista's Bar K subdivision! Utilities available. SURVEY AVAILABLE. Make your showing appointment today!
$425,000
241 Earl Keen St Leander, TX 78641
- Type:
- Single Family
- Sq.Ft.:
- 2,116
- Status:
- Active
- Beds:
- 3
- Lot size:
- 0.13 Acres
- Year built:
- 2019
- Baths:
- 3.00
- MLS#:
- 5241100
- Subdivision:
- Larkspur
ADDITIONAL INFORMATION
Step into luxury in this updated home nestled in the desirable Larkspur subdivision of Leander! This modern gem features three bedrooms, two full baths upstairs, and one half bath downstairs for convenience. Revel in the fully equipped covered back patio with a built-in gas grill, perfect for entertaining. The kitchen boasts an extra-large center island and a built-in wine fridge. The finished garage beautifully showcases your car while still providing storage space with the added storage area in the back and the overhead racks. The home has permanent outdoor seasonal lights that can be enjoyed year-round. This home already has the updates you want. All you need to do is move in.
- Type:
- Single Family
- Sq.Ft.:
- 2,106
- Status:
- Active
- Beds:
- 3
- Lot size:
- 0.21 Acres
- Year built:
- 2005
- Baths:
- 2.00
- MLS#:
- 9169010
- Subdivision:
- Lakeline Ranch Ph 07 Amd
ADDITIONAL INFORMATION
Beautiful brick single-story home n cul-de-sac location. You're going to love the spacious floorplan which features formal living and dining, which can easily be made into a home office. Large open kitchen with island and plenty of cabinet and counter space. Spacious family room with high ceilings, inviting corner fireplace and recessed nook. Breakfast room with window seat and counter seating. Large primary suite with bayed windows, soaking tub, walk-in shower and closet. Expansive covered back deck perfect to enjoy our gorgeous Austin Spring. New water heater. Motivated seller weather. A large assortment of trees and plants add a beautiful touch. Insulated storage shed, perfect for gardening. Community parks and pool w/ low HOA dues. Minutes to great shopping, entertainment and employment. New roof 3/29/24 and new hot water heater. Includes double gas oven, gas fireplace insert, and security system. A T and T fiber now available.
- Type:
- Land
- Sq.Ft.:
- n/a
- Status:
- Active
- Beds:
- n/a
- Lot size:
- 5.95 Acres
- Baths:
- MLS#:
- 4034725
- Subdivision:
- Lakeline Blvd
ADDITIONAL INFORMATION
Buyer has to verify all the details from the listing agent.
- Type:
- Single Family
- Sq.Ft.:
- 2,160
- Status:
- Active
- Beds:
- 4
- Lot size:
- 0.15 Acres
- Year built:
- 2024
- Baths:
- 3.00
- MLS#:
- 1248554
- Subdivision:
- Palmera Ridge
ADDITIONAL INFORMATION
Elegance meets comfort in this impeccably designed single-story residence situated on a cul-de-sac in the master planned Palmera Ridge community. An oversized 2.5-car garage offers ample space for recreational vehicles and extra storage. The kitchen is a culinary haven with upgraded backsplash, modern kitchen cabinetry, and built-in appliances. Gas cooking adds a touch of gourmet flair to the heart of the home. Experience luxury in every detail with stunning light fixtures and granite counters that enhance the overall aesthetic. The primary retreat features an oversized glass-enclosed walk-in shower, double vanities with storage, and an abundance of natural light. Step outside onto the huge covered back patio ready for your large outdoor living area – the perfect space to entertain or unwind in style. Residents enjoy community amenities, access to highly regarded Leander ISD schools, plus the convenience of nearby restaurants, entertainment, and outdoor recreation. This location is more than a home; it's a lifestyle. Seize the opportunity to call this exceptional property in the heart of Leander, TX your forever home!

Listings courtesy of ACTRIS MLS as distributed by MLS GRID, based on information submitted to the MLS GRID as of {{last updated}}.. All data is obtained from various sources and may not have been verified by broker or MLS GRID. Supplied Open House Information is subject to change without notice. All information should be independently reviewed and verified for accuracy. Properties may or may not be listed by the office/agent presenting the information. The Digital Millennium Copyright Act of 1998, 17 U.S.C. § 512 (the “DMCA”) provides recourse for copyright owners who believe that material appearing on the Internet infringes their rights under U.S. copyright law. If you believe in good faith that any content or material made available in connection with our website or services infringes your copyright, you (or your agent) may send us a notice requesting that the content or material be removed, or access to it blocked. Notices must be sent in writing by email to [email protected]. The DMCA requires that your notice of alleged copyright infringement include the following information: (1) description of the copyrighted work that is the subject of claimed infringement; (2) description of the alleged infringing content and information sufficient to permit us to locate the content; (3) contact information for you, including your address, telephone number and email address; (4) a statement by you that you have a good faith belief that the content in the manner complained of is not authorized by the copyright owner, or its agent, or by the operation of any law; (5) a statement by you, signed under penalty of perjury, that the information in the notification is accurate and that you have the authority to enforce the copyrights that are claimed to be infringed; and (6) a physical or electronic signature of the copyright owner or a person authorized to act on the copyright owner’s behalf. Failure to include all of the above information may result in the delay of the processing of your complaint.
Leander Real Estate
The median home value in Leander, TX is $397,500. This is higher than the county median home value of $266,500. The national median home value is $219,700. The average price of homes sold in Leander, TX is $397,500. Approximately 74.6% of Leander homes are owned, compared to 19.66% rented, while 5.74% are vacant. Leander real estate listings include condos, townhomes, and single family homes for sale. Commercial properties are also available. If you see a property you’re interested in, contact a Leander real estate agent to arrange a tour today!
Leander, Texas has a population of 40,338. Leander is more family-centric than the surrounding county with 48.13% of the households containing married families with children. The county average for households married with children is 41.67%.
The median household income in Leander, Texas is $89,649. The median household income for the surrounding county is $79,123 compared to the national median of $57,652. The median age of people living in Leander is 33.3 years.
Leander Weather
The average high temperature in July is 94.5 degrees, with an average low temperature in January of 37.2 degrees. The average rainfall is approximately 34.1 inches per year, with 0 inches of snow per year.
