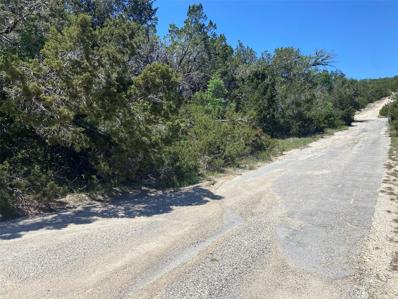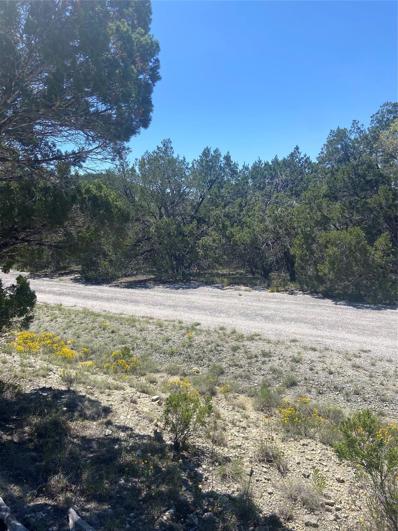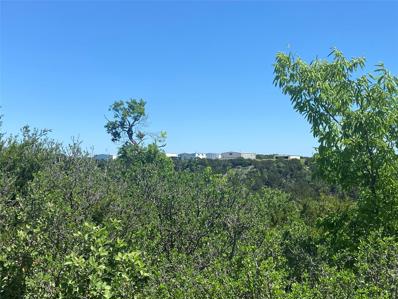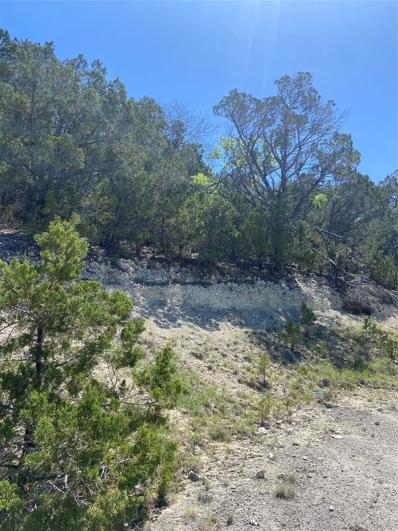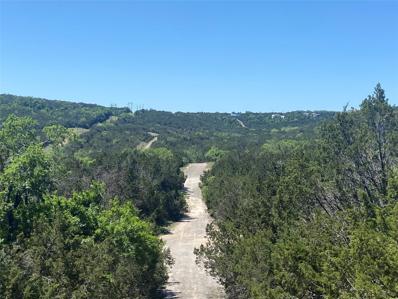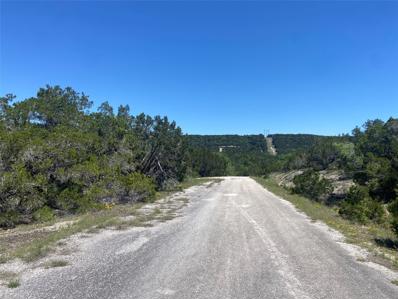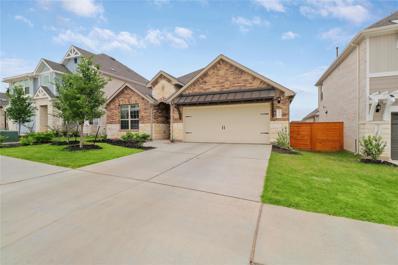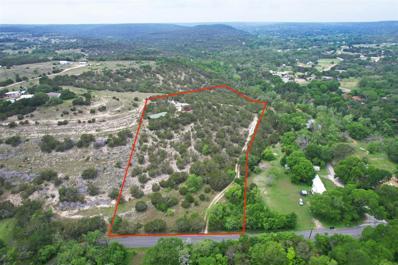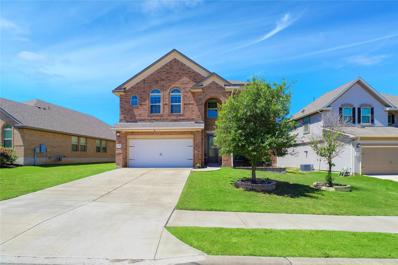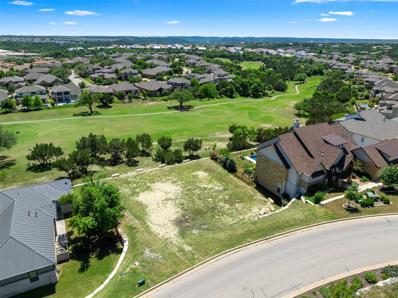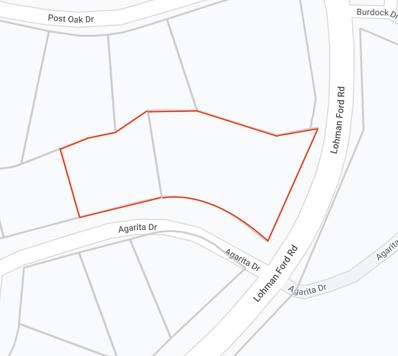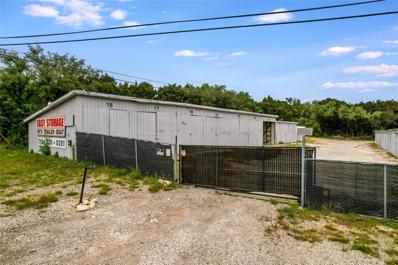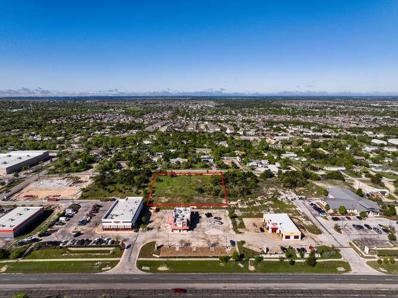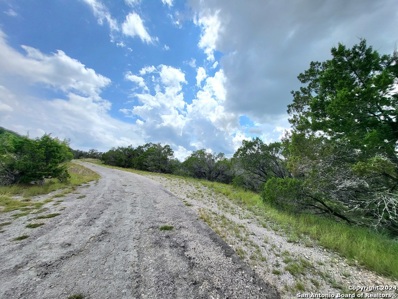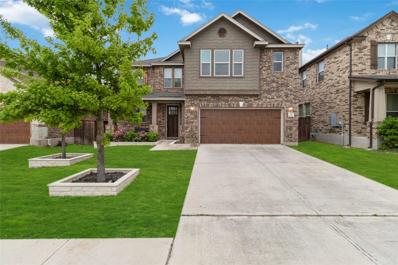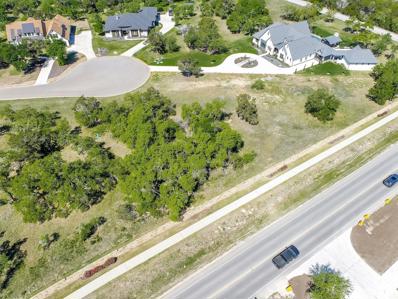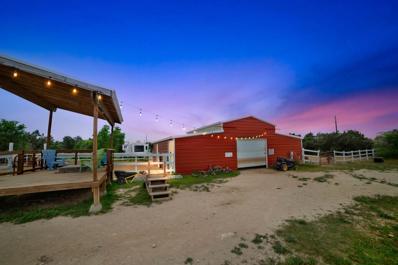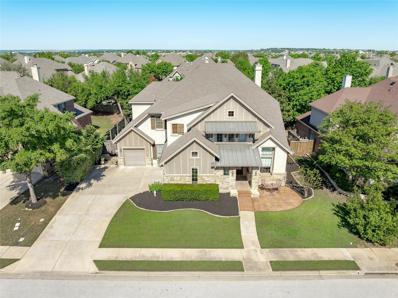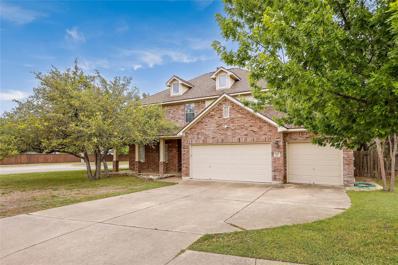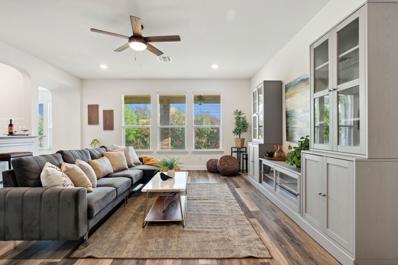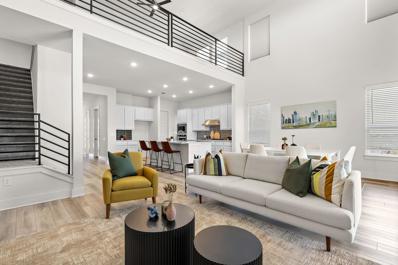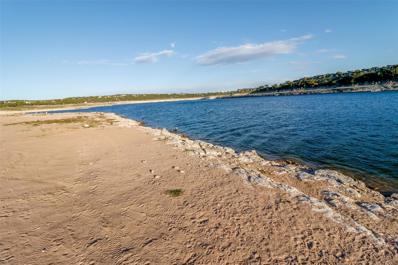Leander TX Homes for Rent
- Type:
- Land
- Sq.Ft.:
- n/a
- Status:
- Active
- Beds:
- n/a
- Lot size:
- 0.26 Acres
- Baths:
- MLS#:
- 6037370
- Subdivision:
- Bar-k Ranches 14
ADDITIONAL INFORMATION
*Seller financing available at reasonable terms* - Buildable lot with great opportunity to construct the home of your dreams! Also GREAT for investors, hold on to the lot because there is no minimum build time. Come and be a part of the famous Texas Hill Country! Lago Vista is a highly desirable location that is fast growing. A+ rated schools: LVISD has established itself as one of the state’s top-ranking school systems, living up in every way to its “Excellence in all we do'' motto. By owning this property, you become a member of the Lago Vista Property Owners Association with exclusive access to 9 private waterfront parks, basketball court, boat ramps, disc golf course, hiking trail, parks, pavilions, athletic field, tennis courts, pickleball courts, playgrounds and more!. For a small additional fee you can also access the fitness center, marina, fishing well, 2 community pools and campground. Building size, restrictions and utility estimates should be confirmed and verified by the buyer. Lago Vista Property Owners Association fees are $200 annually with a $250 transfer fee. *Buyer to confirm utilities/water availability*. Owner has 11 other lots for sale - ask me about a "lot package"
- Type:
- Land
- Sq.Ft.:
- n/a
- Status:
- Active
- Beds:
- n/a
- Lot size:
- 0.24 Acres
- Baths:
- MLS#:
- 1325347
- Subdivision:
- Bar-k Ranches 04
ADDITIONAL INFORMATION
*Seller financing available at reasonable terms* - Buildable lot with great opportunity to construct the home of your dreams! Also GREAT for investors, hold on to the lot because there is no minimum build time. Come and be a part of the famous Texas Hill Country! Lago Vista is a highly desirable location that is fast growing. A+ rated schools: LVISD has established itself as one of the state’s top-ranking school systems, living up in every way to its “Excellence in all we do'' motto. By owning this property, you become a member of the Lago Vista Property Owners Association with exclusive access to 9 private waterfront parks, basketball court, boat ramps, disc golf course, hiking trail, parks, pavilions, athletic field, tennis courts, pickleball courts, playgrounds and more!. For a small additional fee you can also access the fitness center, marina, fishing well, 2 community pools and campground. Building size, restrictions and utility estimates should be confirmed and verified by the buyer. Lago Vista Property Owners Association fees are $200 annually with a $250 transfer fee. *Buyer to confirm utilities/water availability*. Owner has 11 other lots for sale - ask me about a "lot package"
- Type:
- Land
- Sq.Ft.:
- n/a
- Status:
- Active
- Beds:
- n/a
- Lot size:
- 0.26 Acres
- Baths:
- MLS#:
- 7132961
- Subdivision:
- Bar-k Ranches 13
ADDITIONAL INFORMATION
*Seller financing available at reasonable terms*. The lot offer amazing views of the Texas Hill Country. Located on one of the most well known streets in Lago Vista. Build your dream home with rolling hills as your back yard , Also perfect for investors because there is no minimum build time. Come and be a part of the famous Texas Hill Country! Lago Vista is a highly desirable location that is fast growing. A+ rated schools: LVISD has established itself as one of the state’s top-ranking school systems, living up in every way to its “Excellence in all we do'' motto. By owning this property, you become a member of the Lago Vista Property Owners Association with exclusive access to 9 private waterfront parks, basketball court, boat ramps, disc golf course, hiking trail, parks, pavilions, athletic field, tennis courts, pickleball courts, playgrounds and more!. For a small additional fee you can also access the fitness center, marina, fishing well, 2 community pools and campground. Building size, restrictions and utility estimates should be confirmed and verified by the buyer. Lago Vista Property Owners Association fees are $200 annually with a $250 transfer fee. *Buyer to confirm utilities/water availability*. Owner has 11 other lots for sale - ask me about a "lot package"
- Type:
- Land
- Sq.Ft.:
- n/a
- Status:
- Active
- Beds:
- n/a
- Lot size:
- 0.29 Acres
- Baths:
- MLS#:
- 5132401
- Subdivision:
- Bar-k Ranches 11
ADDITIONAL INFORMATION
*Seller financing available at reasonable terms* Do you want to build on a Cul-de-Sac? This is the lot for you ! Also GREAT for investors, hold on to the lot because there is no minimum build time. Come and be a part of the famous Texas Hill Country! Lago Vista is a highly desirable location that is fast growing. A+ rated schools: LVISD has established itself as one of the state’s top-ranking school systems, living up in every way to its “Excellence in all we do'' motto. By owning this property, you become a member of the Lago Vista Property Owners Association with exclusive access to 9 private waterfront parks, basketball court, boat ramps, disc golf course, hiking trail, parks, pavilions, athletic field, tennis courts, pickleball courts, playgrounds and more!. For a small additional fee you can also access the fitness center, marina, fishing well, 2 community pools and campground. Building size, restrictions and utility estimates should be confirmed and verified by the buyer. Lago Vista Property Owners Association fees are $200 annually with a $250 transfer fee. *Buyer to confirm utilities/water availability*. Owner has 11 other lots for sale - ask me about a "lot package"
- Type:
- Land
- Sq.Ft.:
- n/a
- Status:
- Active
- Beds:
- n/a
- Lot size:
- 0.24 Acres
- Baths:
- MLS#:
- 6524943
- Subdivision:
- Bar-k Ranches 14
ADDITIONAL INFORMATION
*Seller financing available at reasonable terms* Would you like to have the Texas Hill country as your backyard ? This is the lot for you!! Also perfect for investors because there is no minimum build time. Do not miss this rare opportunity to own a picturesque piece of Lago Vista. Come and be a part of the famous Texas Hill Country! Lago Vista is a highly desirable location that is fast growing. A+ rated schools: LVISD has established itself as one of the state’s top-ranking school systems, living up in every way to its “Excellence in all we do'' motto. By owning this property, you become a member of the Lago Vista Property Owners Association with exclusive access to 9 private waterfront parks, basketball court, boat ramps, disc golf course, hiking trail, parks, pavilions, athletic field, tennis courts, pickleball courts, playgrounds and more!. For a small additional fee you can also access the fitness center, marina, fishing well, 2 community pools and campground. Building size, restrictions and utility estimates should be confirmed and verified by the buyer. Lago Vista Property Owners Association fees are $200 annually with a $250 transfer fee. *Buyer to confirm utilities/water availability*. Owner has 11 other lots for sale - ask me about a "lot package"
- Type:
- Land
- Sq.Ft.:
- n/a
- Status:
- Active
- Beds:
- n/a
- Lot size:
- 0.24 Acres
- Baths:
- MLS#:
- 9624649
- Subdivision:
- Bar-k Ranches 16
ADDITIONAL INFORMATION
*Seller financing available at reasonable terms* Would you like to have the Texas Hill country as your backyard ? This is the lot for you!! Also perfect for investors because there is no minimum build time. Do not miss this rare opportunity to own a picturesque piece of Lago Vista. Come and be a part of the famous Texas Hill Country! Lago Vista is a highly desirable location that is fast growing. A+ rated schools: LVISD has established itself as one of the state’s top-ranking school systems, living up in every way to its “Excellence in all we do'' motto. By owning this property, you become a member of the Lago Vista Property Owners Association with exclusive access to 9 private waterfront parks, basketball court, boat ramps, disc golf course, hiking trail, parks, pavilions, athletic field, tennis courts, pickleball courts, playgrounds and more!. For a small additional fee you can also access the fitness center, marina, fishing well, 2 community pools and campground. Building size, restrictions and utility estimates should be confirmed and verified by the buyer. Lago Vista Property Owners Association fees are $200 annually with a $250 transfer fee. *Buyer to confirm utilities/water availability*. Owner has 11 other lots for sale - ask me about a "lot package"
$541,000
3512 Charade Dr Leander, TX 78641
- Type:
- Single Family
- Sq.Ft.:
- 2,271
- Status:
- Active
- Beds:
- 4
- Lot size:
- 0.15 Acres
- Year built:
- 2023
- Baths:
- 3.00
- MLS#:
- 6248303
- Subdivision:
- Bluffview Ph 2
ADDITIONAL INFORMATION
Buyer Incentives Available. Welcome to this beautifully maintained, less than one-year-old, north-west facing home located in the highly sought-after Bluffview community in Leander, situated off Ronald Regan Road. Upon entering the welcoming foyer, you'll find a guest room at the entrance filled with lots of light and an attached full bathroom. Continue through the entryway to find an open area that combines a beautiful kitchen, dining area, and family room, making it perfect for hosting dinner parties. The kitchen features an oversized quartz island, top-of-the-line cabinets, quartz countertops, and a beautiful backsplash. The third and fourth bedrooms share a bathroom. There's a large laundry room with an additional storage closet. Retreat to the owner's suite, which boasts an extended bay window with a beautiful view. The spacious owner's bathroom features a double-sink vanity, bathtub, and walk-in shower, along with two walk-in closets. Plenty of storage space is available, including a mudroom. The community is full of amenities, including a pool, playground, basketball courts, and trails. This home is located within the renowned Leander ISD, with Tarvin Elementary, Stiles Middle School, and Rouse High School nearby. This is a must-see property!
- Type:
- Land
- Sq.Ft.:
- n/a
- Status:
- Active
- Beds:
- n/a
- Lot size:
- 0.24 Acres
- Baths:
- MLS#:
- 2705337
- Subdivision:
- Bar-k Ranches 14
ADDITIONAL INFORMATION
Welcome to your secluded slice of paradise in Lago Vista! Situated on a 0.24-acre lot, this stunning property offers the perfect canvas for your custom dream home. Surrounded by mature trees and lush greenery, you'll enjoy unparalleled privacy and tranquility, creating a serene retreat away from the hustle and bustle of city life. Imagine waking up to the gentle rustle of leaves and the sweet melodies of chirping birds, all while being just a stone's throw away from the vibrant communities of Leander, Cedar Park, and Austin.
- Type:
- Land
- Sq.Ft.:
- n/a
- Status:
- Active
- Beds:
- n/a
- Lot size:
- 5.58 Acres
- Baths:
- MLS#:
- 6291320
- Subdivision:
- Sandy Creek Ranches Ph 1 Sec
ADDITIONAL INFORMATION
5.58 private acres located in a peaceful corner of Leader. Positioned atop a gentle slope, the property enjoys consistent breezes and natural surroundings. Despite its seclusion, it's only a 10-minute drive to nearby conveniences. There are wonderful breezes, even in the summertime. Trees surround this property and adjoining lots. The estate offers three potential building locations with expansive views and privacy. There was a manufactured home that previously existed and has recently been professionally removed. There are currently concrete footers where the home existed that remain and buyer could likely install another manufactured home in that location. The neighborhood does not have an HOA or building restrictions. Deed restrictions uploaded online. Low Tax rate of 1.79%. PEC Electric utilities and Aqua Texas Water are already on site and were capped off when manufactured home was removed. Septic is a gravity fed system that has not been used since 2022. There is also a workshop frame and a concrete pad on property. Buyer to inspect and verify all information. This property is priced well below the county appraisal value and is very competitively priced $/acre. PLEASE CONTACT AGENT BEFORE SHOWING.
- Type:
- Single Family
- Sq.Ft.:
- 3,592
- Status:
- Active
- Beds:
- 4
- Lot size:
- 0.2 Acres
- Year built:
- 2017
- Baths:
- 3.00
- MLS#:
- 1084620
- Subdivision:
- Oak Creek Ph 2
ADDITIONAL INFORMATION
Welcome home to this beautiful 4 bedroom, 2.5 bath home in the highly desired Oak Creek neighborhood. No need to wait months for new construction when this home has it all! One of the largest homes in the community. This open-concept home features beautiful design features such as a beautiful kitchen with granite counters, white cabinets and counter space, a breakfast bar, upgraded pendant lights, a walk-in pantry, and plenty of natural light. Large office with barn door. Large game room and a beautiful media room for a great family movie night. You will fall in love with the primary suite with its large walk in closet and generous bath with, dual sink vanity and big walk in shower. The second floor has 3 large bedrooms with a dual sink shared bath. This home has great curb appeal and striking brick masonry, beautiful backyard with extended patio and pergola, sprinklers and irrigation. The patio is perfect for relaxing with a cup of coffee in the morning. The yard is beautiful and packs a visual punch yet lends itself to a low-maintenance lifestyle. Located close to the resort-style community pool, playground, and covered pavilion. You will also enjoy the park and hike/bike trails. Great location close to St David's medical, HEB, North Line, ACC, and walking distance to the metro for an easy commute to downtown Austin for work or play. Don't miss the chance to make this charming home your own slice of paradise! Schedule a viewing today and envision the lifestyle awaiting you in this beautiful home.
- Type:
- Land
- Sq.Ft.:
- n/a
- Status:
- Active
- Beds:
- n/a
- Lot size:
- 0.32 Acres
- Baths:
- MLS#:
- 6136676
- Subdivision:
- Bar-k Ranches 04
ADDITIONAL INFORMATION
This generously-sized lot presents excellent potential for captivating views. Ownership grants exclusive access to private waterfront parks for property owners and guests, featuring all amenities of the Lago Vista POA, including boat ramp lake access, fishing, hiking, biking, and private member's pool, exercise facility, and clubhouse. Prospective buyers should verify service availability with the City of Lago Vista.
- Type:
- Land
- Sq.Ft.:
- n/a
- Status:
- Active
- Beds:
- n/a
- Lot size:
- 0.22 Acres
- Baths:
- MLS#:
- 3793841
- Subdivision:
- Fairways At Crystal Falls Sec
ADDITIONAL INFORMATION
Amazing homesite with scenic views in Crystal Falls ready for your dream home! Rare opportunity to own one of the last remaining lots situated on Crystal Falls golf courses. Highly desirable community with numerous amenities. Bring your own builder. Public sewer, no septic tank needed. Only a short 2 minute drive to Lakeline with plenty of dining, shopping and medical facilities nearby.
- Type:
- General Commercial
- Sq.Ft.:
- n/a
- Status:
- Active
- Beds:
- n/a
- Lot size:
- 0.97 Acres
- Baths:
- MLS#:
- 1252814
ADDITIONAL INFORMATION
Looking to invest in the thriving community of Lago Vista, TX? Here's your opportunity to secure an approximate acre of commercial real estate! Located in the heart of Lago Vista, this expansive lot offers endless possibilities for your business ventures. A water line is located at the back of the lot with power at the front. The city allows for septic services for developments that don’t have a nearby wastewater line. These lots can be combined with the also for sale 0.8 acres for a total combination of approximately 1.75 acres. SELLER FINANCING AVAILABLE.
$634,900
18803 Fm-1431 Leander, TX 78645
- Type:
- General Commercial
- Sq.Ft.:
- 6,912
- Status:
- Active
- Beds:
- n/a
- Lot size:
- 0.64 Acres
- Year built:
- 1975
- Baths:
- MLS#:
- 1847736
ADDITIONAL INFORMATION
Unlock a lucrative investment opportunity with this prime 24 unit storage facility now available for sale! Strategically positioned in a high-demand area with excellent visibility, this facility presents a rare chance for savvy investors to capitalize on the burgeoning storage market. Boasting a solid occupancy rate and a steady stream of income, this turnkey operation offers immediate revenue generation potential for the discerning buyer. This facility further offers the opportunity for value add investment including the ability to build an additional facility. Rents are currently low and can be increased immediately. 22 outdoor parking spaces are available for storage with only 7 currently used.
- Type:
- Office
- Sq.Ft.:
- 1
- Status:
- Active
- Beds:
- n/a
- Lot size:
- 1.06 Acres
- Year built:
- 2016
- Baths:
- MLS#:
- 3615879
ADDITIONAL INFORMATION
This is a commercial property currently being subdivided and will be 1.06 acres. Zoned General Commercial 3 Incredible property with so many options at a great price. This property is second row on 183 directly behind WoksIt2U and in between Discount Tire and Brake Check.
- Type:
- Land
- Sq.Ft.:
- n/a
- Status:
- Active
- Beds:
- n/a
- Lot size:
- 0.37 Acres
- Baths:
- MLS#:
- 1765781
- Subdivision:
- LAGO VISTA
ADDITIONAL INFORMATION
Beautiful Hill Country living minutes away from Austin Tx! Come build your dream home in this rustic environment full of beautiful mature trees, Country living with City amenities!
$499,999
1700 Bovina Dr Leander, TX 78641
- Type:
- Single Family
- Sq.Ft.:
- 2,452
- Status:
- Active
- Beds:
- 3
- Lot size:
- 0.15 Acres
- Year built:
- 2016
- Baths:
- 3.00
- MLS#:
- 5810181
- Subdivision:
- Mason Ranch
ADDITIONAL INFORMATION
Welcome to 1700 Bovina Drive, an inviting residence nestled in the sought-after Mason Hills neighborhood of Leander, Texas. Boasting 2,452 square feet of living space, this charming abode offers three spacious bedrooms, including a tranquil primary suite complete with an attached bathroom and walk-in closet. With two and a half bathrooms, convenience is paramount, ensuring seamless living for all occupants. A versatile upstairs game room provides the perfect space for entertainment or leisure activities. The kitchen is a chef's dream, featuring granite countertops, ample cabinet space, and stainless steel appliances, creating an ideal setting for hosting family gatherings or intimate dinners. Step outside to discover a private sanctuary in the backyard, complete with a covered patio, perfect for entertaining guests or enjoying the beautiful Texas weather. The lush landscaping and fenced yard offer both aesthetic appeal and privacy. Conveniently situated near schools, shopping, dining, and major highways, this home provides both comfort and accessibility for everyday living. Families will appreciate the top-rated schools and nearby parks, making it an ideal location for creating lasting memories. With a two-car garage providing ample parking and storage space, this home offers practicality alongside its undeniable charm. Don't miss your chance to experience the relaxed lifestyle offered by 1700 Bovina Drive. Schedule a showing today and make this your new home sweet home.
- Type:
- Land
- Sq.Ft.:
- n/a
- Status:
- Active
- Beds:
- n/a
- Lot size:
- 1 Acres
- Baths:
- MLS#:
- 5517365
- Subdivision:
- Whitt Ranch
ADDITIONAL INFORMATION
Vacant, large, level lot ready for a custom build. Geo test performed.
$1,025,000
17008 Trails End Rd Leander, TX 78641
- Type:
- Mixed Use
- Sq.Ft.:
- 1,500
- Status:
- Active
- Beds:
- n/a
- Lot size:
- 3.97 Acres
- Year built:
- 2019
- Baths:
- MLS#:
- 7136388
ADDITIONAL INFORMATION
This 3.97 acre parcel has been used as a horse therapy and rehab center, so it is cross fenced, has a barn, corrals, and riding arena. Great location for mixed use, live/work/play, RV park(ing), commercial industrial development, or to build a new home(s). Close to amenities in Leander and Cedar Park, yet outside the city limits and not in the ETJ. Deed restrictions have been removed and there is no zoning or HOA. Well and electric on site. Septic needed.
$1,045,000
1809 Western Justice Leander, TX 78641
- Type:
- Single Family
- Sq.Ft.:
- 4,587
- Status:
- Active
- Beds:
- 5
- Lot size:
- 0.25 Acres
- Year built:
- 2010
- Baths:
- 7.00
- MLS#:
- 1312958
- Subdivision:
- Crystal Falls
ADDITIONAL INFORMATION
Nestled in the prestigious Highlands at Crystal Falls, this designer-built gem exudes luxury and sophistication. Welcome to a residence where every detail is a nod to upscale living, with its rich wood floors soaring ceilings a floor-to-ceiling fireplace that makes a grand statement upon entry. Vaulted beams soar above, creating an ambience of opulence and architectural delight. The home boasts an expansive layout featuring five bedrooms, each an oasis of tranquility, along with five full bathrooms and two half bathrooms to accommodate both family and guests with ease. Two of these serene bedrooms are conveniently located on the ground floor, ensuring accessibility and privacy. Gather in the living room where natural light pours in, highlighting the incredible vaulted beams and stone fireplace that serve as the room's focal point. The open concept leads to a gourmet kitchen, where stainless steel appliances, rich cabinetry, granite countertops and a gas cooktop invite culinary adventures. A center island with seating is perfect for casual dining or enjoying company while cooking. The luxurious primary suite is a haven with en-suite private spa bathroom, offering a soaking tub, a spacious walk-in shower, and a dual vanity with large custom closet leading to the laundry room. Retreat upstairs to relax, play and lounge! Gameroom with serving bar and beverage fridge, separate media room and 3 spacious bedrooms with ensuites! Outdoors, the covered patio is a versatile space for dining al fresco or enjoying a quiet morning coffee. The backyard is a blend of lush lawn and thoughtful landscaping, complete with a built-in outdoor fireplace and landscape lighting creating the ideal backdrop for entertaining or simply unwinding under the Texas sky. The walkability to schools, parks, pools, trails makes this Crystal Falls estate is more than a home, it's a statement of grandeur and comfort, designed for those who seek the extraordinary in everyday living.
$490,000
400 Olmos Dr Leander, TX 78641
- Type:
- Single Family
- Sq.Ft.:
- 2,916
- Status:
- Active
- Beds:
- 6
- Lot size:
- 0.25 Acres
- Year built:
- 2006
- Baths:
- 4.00
- MLS#:
- 2879172
- Subdivision:
- Vista Ridge Amenity Center
ADDITIONAL INFORMATION
Welcome to 400 Olmos, Leander TX - where your dream home awaits! Nestled in the heart of one of Leander's most sought-after neighborhoods, this stunning property offers the perfect blend of luxury, comfort, and convenience. Boasting spacious living areas, modern amenities, every corner of this home exudes elegance and charm with 6 bedrooms, 3 1/2 baths, 2 dinning areas, 2 living areas with a air conditioned sunroom, 3 car garage on a corner lot, across the street from the community pool, its almost like having your own without the up keep. With its prime location, you'll enjoy easy access to top-rated schools, shopping centers, and recreational facilities, making it ideal for anyone seeking a peaceful retreat. Don't miss your chance to own a piece of paradise in the thriving community of Leander. Schedule your viewing today and let 400 Olmos be the start of your new chapter!
$799,000
183 Hwy Leander, TX 78641
- Type:
- Land
- Sq.Ft.:
- n/a
- Status:
- Active
- Beds:
- n/a
- Lot size:
- 1.49 Acres
- Baths:
- MLS#:
- 2182962
ADDITIONAL INFORMATION
This property is all about location, with great visibility on US Hwy 183. The property is located close to the new Leander Northline development and surrounded by thousands of new homes in the area. The property has new zoning, General Commercial with so many options for development.
$569,000
1429 Freer Cv Leander, TX 78641
- Type:
- Single Family
- Sq.Ft.:
- 3,301
- Status:
- Active
- Beds:
- 4
- Lot size:
- 0.15 Acres
- Year built:
- 2016
- Baths:
- 3.00
- MLS#:
- 5266809
- Subdivision:
- Mason Ranch Ph 1 Sec 1
ADDITIONAL INFORMATION
Welcome to this charming two-story home nestled in a private cul-de-sac in the highly coveted Mason Ranch community. As you step inside, you are greeted by an inviting office/flex space on your left, offering the perfect spot for a home office, study, or versatile living area. Continuing through the foyer, you will pass the large dining room and living room area, which open directly into the kitchen. The spacious kitchen is a highlight of this home, boasting stainless steel appliances and a generous breakfast nook. The expansive counter space complemented by modern appliances and a thoughtful layout make this kitchen perfect for casual gatherings or large-scale entertaining. Don't forget to check out the laundry room and half bathroom located directly off of the kitchen/breakfast nook area! Updated fixtures throughout the home provide an upscale feel throughout. Upstairs, a huge flex space area awaits, offering versatile space for recreation or a playroom. The primary suit features beautiful natural light and recessed lighting. The primary bathroom offers ample space with dual vanity and an expansive walk-in closet. The 3 other bedrooms upstairs all feed into a separate full bathroom, which is located at the top of the stairs. Ample storage closets throughout the home ensure that you have plenty of space to keep your belongings organized. The large backyard with a covered patio, accessible from the living, is perfect for outdoor living and entertaining. Whether hosting a barbecue or enjoying a quiet morning coffee, the large trees and shrubs provide a serene setting for outdoor enjoyment. Residents of Mason Ranch have access to a range of excellent community amenities, including a refreshing pool for those warm summer days, a playscape, a basketball court, and a recreation center. LISD - Whitestone Elementary, Leander Middle, and Leander High. *Home is professionally staged
- Type:
- Single Family
- Sq.Ft.:
- 3,307
- Status:
- Active
- Beds:
- 5
- Lot size:
- 0.14 Acres
- Year built:
- 2022
- Baths:
- 4.00
- MLS#:
- 9061708
- Subdivision:
- Deerbrooke Ph 2 Sec 4
ADDITIONAL INFORMATION
ASSUMABLE LOAN AT 3.625% AVAILABLE FOR VA BUYERS. Three primary suites with a media room and game room on a peaceful greenbelt lot! Find your sanctuary in this incredibly spacious, impeccably maintained home featuring two downstairs bedrooms, each with an attached bath, a third upstairs bedroom with its own bathroom, gorgeous high ceilings in the sun soaked living room, and plentiful upgrades including custom built in cabinetry and a spa-like primary bathroom with an extended walk-in shower. Extra space abounds with oversized bedroom closets throughout, additional storage under the stairs, and a dedicated media room plus separate game room. At the end of the day, relax on your large covered patio overlooking the greenbelt or enjoy the community's plentiful amenities, including a fitness center with attached yoga room, resort style pool, dog park, walking trails, playground, and more. This home is walking distance to the community park, minutes away from Danielson Middle School and Glenn High School, and comes with a water softener and water filtration system. Don't miss your chance to make this gem your own!
$300,000
Constitution Dr Leander, TX 78645
- Type:
- Land
- Sq.Ft.:
- n/a
- Status:
- Active
- Beds:
- n/a
- Lot size:
- 1 Acres
- Baths:
- MLS#:
- 8120586
- Subdivision:
- Cody Ave/Highland Lake Estates
ADDITIONAL INFORMATION
HOT opportunity to build on the lake!!! Rarely available water adjacent lot with incredible, unobstructed panoramic views of Lake Travis. This quiet street is the perfect place to bring your vision to life with a custom home builder of your choice! An endless list of amenities including 5 boat ramps, parks, pool, basketball, tennis and pickleball courts, golf and disc golf, and a fitness center.

Listings courtesy of ACTRIS MLS as distributed by MLS GRID, based on information submitted to the MLS GRID as of {{last updated}}.. All data is obtained from various sources and may not have been verified by broker or MLS GRID. Supplied Open House Information is subject to change without notice. All information should be independently reviewed and verified for accuracy. Properties may or may not be listed by the office/agent presenting the information. The Digital Millennium Copyright Act of 1998, 17 U.S.C. § 512 (the “DMCA”) provides recourse for copyright owners who believe that material appearing on the Internet infringes their rights under U.S. copyright law. If you believe in good faith that any content or material made available in connection with our website or services infringes your copyright, you (or your agent) may send us a notice requesting that the content or material be removed, or access to it blocked. Notices must be sent in writing by email to [email protected]. The DMCA requires that your notice of alleged copyright infringement include the following information: (1) description of the copyrighted work that is the subject of claimed infringement; (2) description of the alleged infringing content and information sufficient to permit us to locate the content; (3) contact information for you, including your address, telephone number and email address; (4) a statement by you that you have a good faith belief that the content in the manner complained of is not authorized by the copyright owner, or its agent, or by the operation of any law; (5) a statement by you, signed under penalty of perjury, that the information in the notification is accurate and that you have the authority to enforce the copyrights that are claimed to be infringed; and (6) a physical or electronic signature of the copyright owner or a person authorized to act on the copyright owner’s behalf. Failure to include all of the above information may result in the delay of the processing of your complaint.

Leander Real Estate
The median home value in Leander, TX is $405,000. This is lower than the county median home value of $439,400. The national median home value is $338,100. The average price of homes sold in Leander, TX is $405,000. Approximately 73.25% of Leander homes are owned, compared to 22.11% rented, while 4.64% are vacant. Leander real estate listings include condos, townhomes, and single family homes for sale. Commercial properties are also available. If you see a property you’re interested in, contact a Leander real estate agent to arrange a tour today!
Leander, Texas has a population of 57,696. Leander is more family-centric than the surrounding county with 47.66% of the households containing married families with children. The county average for households married with children is 41.39%.
The median household income in Leander, Texas is $117,090. The median household income for the surrounding county is $94,705 compared to the national median of $69,021. The median age of people living in Leander is 35 years.
Leander Weather
The average high temperature in July is 94.3 degrees, with an average low temperature in January of 37.6 degrees. The average rainfall is approximately 35.6 inches per year, with 0.2 inches of snow per year.
