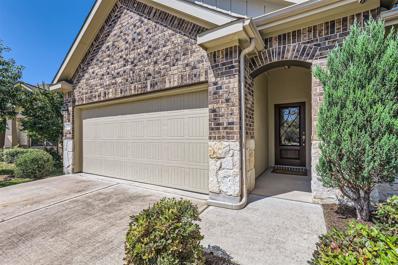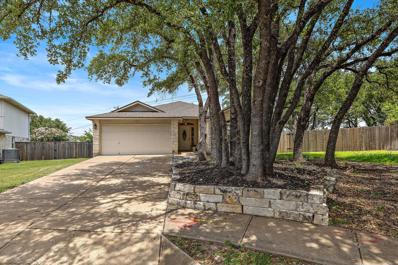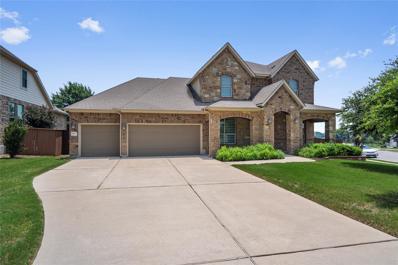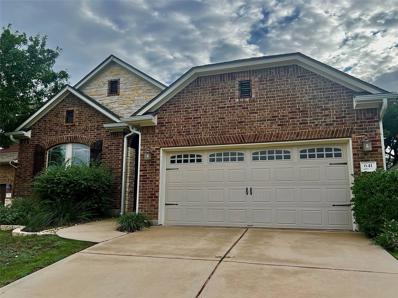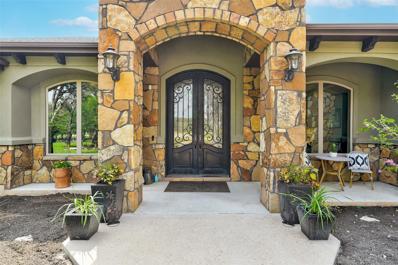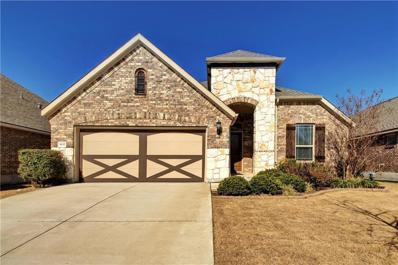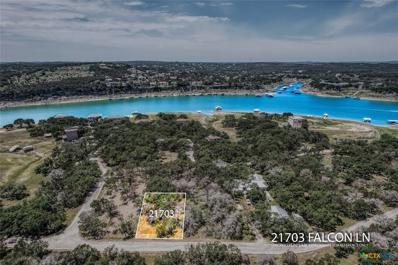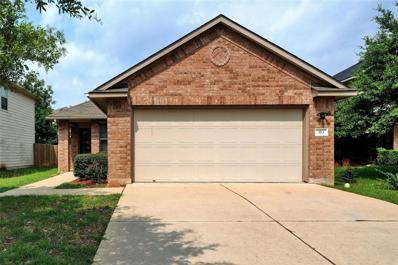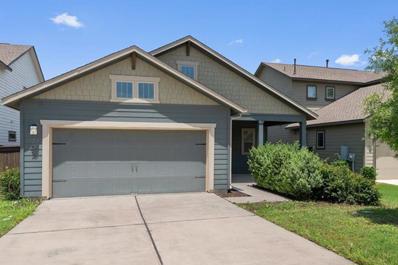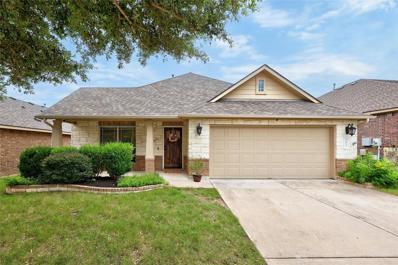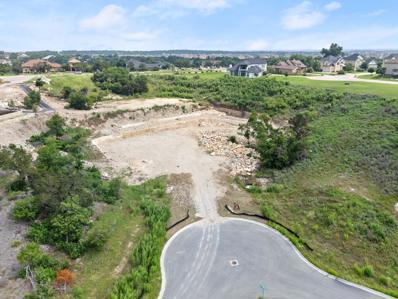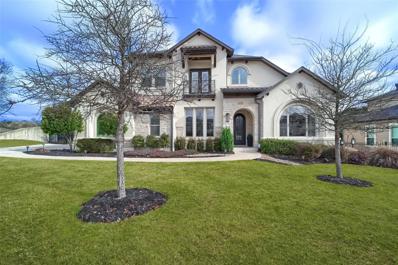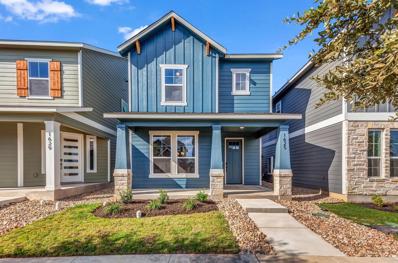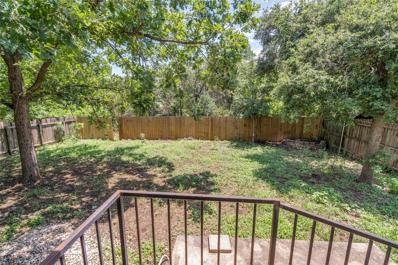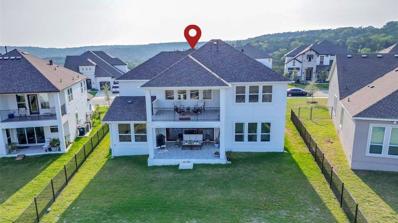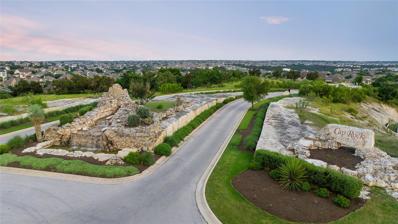Leander TX Homes for Rent
- Type:
- Single Family
- Sq.Ft.:
- 2,172
- Status:
- Active
- Beds:
- 4
- Lot size:
- 0.13 Acres
- Year built:
- 2006
- Baths:
- 3.00
- MLS#:
- 4486424
- Subdivision:
- Summerlyn Ph L-1b
ADDITIONAL INFORMATION
Welcome to your dream home in the Summerlyn neighborhood! This charming 4-bedroom, 2.5-bathroom residence spans 2200 square feet and offers a perfect blend of comfort and style. As you step inside, you'll be greeted by an inviting open floor plan that seamlessly connects the living spaces. The living room features a cozy wood-burning fireplace, making it an ideal spot for family gatherings and relaxation. Next to the living room, the formal dining area can easily be converted into a home office, providing versatile space to suit your needs. The large kitchen is a chef's delight, complete with an island that provides ample prep space. A convenient half-bath is located on the main level for guests. Head upstairs to find all four bedrooms, offering plenty of room for family or guests. Also located on this level are a versatile loft area that can serve as a secondary living space or playroom, and a laundry room that makes household chores a breeze. Step outside to enjoy the covered patio that overlooks a serene backyard—perfect for outdoor relaxation and entertainment. The home’s roof is only 4 years old, providing peace of mind and added value. Located in the Summerlyn neighborhood, this property comes with fantastic community amenities including a refreshing pool and a fun playground. The neighborhood is walkable and features well-maintained sidewalks, making it easy to enjoy a stroll or jog. Don't miss out on this wonderful opportunity to own a home that combines modern comforts with a friendly, walkable neighborhood. In the Award winning Leander ISD.
$384,900
505 Nogales Ln Leander, TX 78641
- Type:
- Single Family
- Sq.Ft.:
- 1,801
- Status:
- Active
- Beds:
- 3
- Lot size:
- 0.14 Acres
- Year built:
- 2016
- Baths:
- 2.00
- MLS#:
- 5188047
- Subdivision:
- Villas At Vista Ridge
ADDITIONAL INFORMATION
$2500 towards closing costs!! Welcome home to 505 Nogales in Leander! Lovely move-in ready gem just off Baghdad with close proximity to toll, HEB ,and Metro rail! Walk to acclaimed LISD elementary with middle and HS nearby! This home speaks of the love and care the owner gave, with added bonuses including surround speakers throughout the living, covered patio, spectacular cul de sac lot tucked away from the busy, yet close access to it all! Enjoy all of the things a new home would have with the intimacy and proximity to Beldsoe park and the soccer complex nearby. Busy lifestyle? No worries you have world class dining, shopping, and transportation within stones throw.. come take a look!
$368,000
1710 Mcdowell Bnd Leander, TX 78641
- Type:
- Single Family
- Sq.Ft.:
- 1,678
- Status:
- Active
- Beds:
- 4
- Lot size:
- 0.3 Acres
- Year built:
- 2001
- Baths:
- 2.00
- MLS#:
- 6193165
- Subdivision:
- Block House Creek Ph D Sec 02
ADDITIONAL INFORMATION
Wonderful, remodeled single-story 4 bedroom, 2 bath home on a quiet cul-de-sac, corner lot in the family-friendly neighborhood of the Block House Creek. 30+ trees on property! Remodel includes updated Master Bath including new walk-in shower, tile flooring and quartz counter tops. Large master bedroom with walk in closet. Attached bedroom could be used as a home office or nursery. Kitchen has been upgraded with new quartz countertops, backsplash, tile flooring and Moen faucets. Also includes Electrolux stainless steel appliances. New carpet an in all bedrooms. New blinds throughout the house. New Carrier AC, new hot water heater, new interior paint, new lighting. Kitchen opens to living & breakfast nook. Expansive back yard with plenty of room to entertain. Located minutes from the HEB Event Center & area retail & restaurant amenities as well as all of the Block House Creek amenities that include a park with playground, community pool, tennis courts, sidewalks with benches & a hike and bike trail.
- Type:
- Land
- Sq.Ft.:
- n/a
- Status:
- Active
- Beds:
- n/a
- Lot size:
- 2.5 Acres
- Baths:
- MLS#:
- 3129664
- Subdivision:
- Leander Hills
ADDITIONAL INFORMATION
Beautiful 2.5 acres with no known restrictions or HOA. Build your own house with beautiful panoramic hill country views on a private cul de sac, or another possibility is to get a mobile home/manufactured home. The buyers and their agents are to do their own due diligence for the construction requirements, mobile home setup, septic installation, Aqua Texas water & PEC Electric utility connections and fees, schools & bus routes, endangered species, easements, etc. All known documents that were provided in the last sale are included in the documents section.
$465,000
812 La Crema Ct Leander, TX 78641
- Type:
- Single Family
- Sq.Ft.:
- 2,739
- Status:
- Active
- Beds:
- 5
- Lot size:
- 0.23 Acres
- Year built:
- 2001
- Baths:
- 3.00
- MLS#:
- 6401918
- Subdivision:
- Vineyard At Block House Creek
ADDITIONAL INFORMATION
Lovely 5 bedroom home on an oversized quarter acre lot in the popular Block House Creek subdivision. This home has a ton of space inside and out. The open floor plan has multiple dining and living areas that are open to the kitchen and provide an entertainers dream! The kitchen is updated with butcher block counters and stainless steel appliances. One of the living rooms features a cozy, corner fireplace The abundance of natural light coming in and view of the sparkling pool make the home very inviting. All the bedrooms and laundry room are upstairs, making the lower level perfect for having visitors. The backyard has so many possibilities with an expansive side yard in addition to the pool. The home is located in a cut-de-sac, providing minimal traffic through. Don't miss this opportunity to all this wonderful home your own! Stainless steer washer, dryer and refrigerator all convey.
$599,000
2628 Raindance Leander, TX 78641
- Type:
- Single Family
- Sq.Ft.:
- 3,522
- Status:
- Active
- Beds:
- 4
- Lot size:
- 0.27 Acres
- Year built:
- 2012
- Baths:
- 4.00
- MLS#:
- 5863995
- Subdivision:
- Highlands At Crystal Falls Sec 01 Ph 01
ADDITIONAL INFORMATION
Multiple offers received. Deadline is 5:00 pm on Monday, Nov 4th. Situated in the Highlands section of Crystal Falls, this 4-Bedroom, 3.5 Bathroom home offers the perfect blend of comfort, style, and convenience. Enjoy the butterfly garden as you enjoy your morning coffee on the front covered patio. Upon entering, you will be greeted with an elegant foyer that sets the tone for the rest of the home. The heart of the home features an inviting living room with plenty of natural light, seamlessly flowing into the dining area and kitchen. Kitchen features large island, granite countertops, stainless steel appliances, as well as built-in cabinetry which is perfect for culinary enthusiasts. All major appliances (refrigerator, washer, dryer, dishwasher, microwave) are 2019 or newer. Second living, AS WELL as dining room with wood flooring, high ceilings and abundant natural lighting. Bedrooms are carpeted, offering a relaxed and comfortable ambience. The en suite bathroom is a luxurious retreat featuring dual sinks, a garden tub, and a separate walk-in shower. Bonus room that is a versatile space, which can be used as a home office, playroom, or media room. Custom Zebra blinds throughout the home. Spacious backyard with a covered patio, ideal for entertaining, barbecues, and relaxation. Owners have also added a water softener, a 4-stage reverse osmosis water system, and tankless water heater. Home is positioned on a desirable corner lot, offering extra privacy and a larger yard. Located within the acclaimed Leander Independent School District, with easy access to local amenities, shopping, dining, and entertainment options. This home is a rare find! Some images in listing are virtually staged.
$365,900
641 Cerezo Dr Leander, TX 78641
- Type:
- Single Family
- Sq.Ft.:
- 1,963
- Status:
- Active
- Beds:
- 3
- Lot size:
- 0.14 Acres
- Year built:
- 2015
- Baths:
- 2.00
- MLS#:
- 4675562
- Subdivision:
- Vista Ridge
ADDITIONAL INFORMATION
Welcome to this delightful three-bedroom, two-bath home located in the desirable Vista Ridge neighborhood of Leander. Built by David Weekley, this home features an inviting open floor plan designed for modern living. Key Features of this home include the following: Brick and Stone Exterior on All Four Sides: Enjoy the durability and classic appeal of a brick and stone exterior, adding to the home's aesthetic and value. Spacious Kitchen: Enjoy a large kitchen equipped with stainless steel appliances, perfect for culinary enthusiasts. Open Layout: Seamlessly transition between the kitchen, dining, and living areas, ideal for entertaining and family gatherings. Large Covered Patio: Relax and unwind in your private outdoor space, perfect for year-round enjoyment. Prime Location: Conveniently situated off N. Bagdad, this home offers easy access to neighborhood parks and amenities, making it perfect for an active lifestyle. This charming home is move-in ready and available for a quick close. Don’t miss out on this fantastic opportunity to own a beautiful home in Vista Ridge! Contact us today to schedule a viewing.
$1,750,000
2030 Palos Verdes Leander, TX 78641
- Type:
- Single Family
- Sq.Ft.:
- 5,377
- Status:
- Active
- Beds:
- 5
- Lot size:
- 2.58 Acres
- Year built:
- 2015
- Baths:
- 6.00
- MLS#:
- 4514314
- Subdivision:
- Grand Mesa At Crystal Falls
ADDITIONAL INFORMATION
Located on a sprawling 2.58-acre estate, this property blends elegance with energy efficiency and affordability. The main house, a 4289 sqft single-story masterpiece, showcases unparalleled luxury and sophistication. As you approach, a charming front porch welcomes you, adorned with double wrought iron entry doors that lead into a world of opulence. Step inside to discover a private office adorned with French doors and a coffered ceiling, offering a serene space for work or relaxation. The heart of the home is the family room, featuring a vaulted ceiling with an exposed beam, a striking floor-to-ceiling stone fireplace flanked by built-in shelving, 3” hand scrapped hardwood floors and a wall of energy-efficient windows that frame stunning views of the backyard oasis. A chef's dream, the gourmet kitchen boasts Alder cabinets, granite countertops, and ss appliances, including a built-in fridge, double oven, and farm sink. An enormous pantry provides ample storage, while the coffee bar and butler's pantry add a touch of luxury. The spacious workout room offers versatility and could easily be converted into a media room (pre-wired) for entertainment. Outside, the back patio beckons with a built-in kitchen and stone fireplace, perfect for al fresco dining and entertaining. The spectacular grotto pool, complete with three waterfalls, a diving rock, and a relaxing spa, creates a serene retreat in your own backyard. The 3-car garage offers walk-up storage space. This extraordinary property also features a 1088 sqft Casita complete with covered patio and sliding glass doors that lead out to the pool. This detached retreat features a large bedroom, full bath and a spacious game room providing ample space for guests or extended family. The property is equipped with solar panels and a Tesla Powerwall, ensuring electrical backup during power outages, low-cost pool heating, and reduced electrical bills.
$345,000
124 Ancellotta Way Leander, TX 78641
- Type:
- Single Family
- Sq.Ft.:
- 1,599
- Status:
- Active
- Beds:
- 4
- Lot size:
- 0.17 Acres
- Year built:
- 2018
- Baths:
- 2.00
- MLS#:
- 6739889
- Subdivision:
- Highland Terrace Ph 1
ADDITIONAL INFORMATION
Discover this well maintained, move-in-ready home in Leander, TX! Blending style and comfort, it features an open floor plan with durable hard flooring throughout the main living areas. The kitchen provides generous counter space and ample storage. Spacious, flexible rooms offer a versatile layout to suit your needs. The private primary suite includes a dual vanity, a walk-in closet, and a spacious walk-in shower. The expansive backyard is perfect for entertaining. Situated in a vibrant community with pool access and top-rated schools nearby. Schedule your tour today!
$465,000
3637 Mineral Dr Leander, TX 78641
- Type:
- Single Family
- Sq.Ft.:
- 2,029
- Status:
- Active
- Beds:
- 4
- Lot size:
- 0.14 Acres
- Year built:
- 2016
- Baths:
- 3.00
- MLS#:
- 1892051
- Subdivision:
- Pecan Crk Ph 3
ADDITIONAL INFORMATION
Fantastic 4 bedroom 3 bathroom, one-story home. A large open kitchen breakfast and family room area. Master suite in the back with three additional bedrooms in front. One with a private bathroom makes a great mother in law suite. Close to HEB Wal-Mart and Home depot Quick access to 1431 I-35 and 183. Covered patio will provide a great family gathering area. Washer, dryer and fridge included! A must see!
- Type:
- Land
- Sq.Ft.:
- n/a
- Status:
- Active
- Beds:
- n/a
- Lot size:
- 0.25 Acres
- Baths:
- MLS#:
- 546617
- Subdivision:
- Emerald Bend Sec 01
ADDITIONAL INFORMATION
Utilities needed, PEC and Lago city/septic available No Survey
- Type:
- Single Family
- Sq.Ft.:
- 1,307
- Status:
- Active
- Beds:
- 4
- Lot size:
- 0.12 Acres
- Year built:
- 2010
- Baths:
- 2.00
- MLS#:
- 7743671
- Subdivision:
- Summerlyn Ph L-1b
ADDITIONAL INFORMATION
Charming 4 bedroom, 2 bathroom home in rapidly growing Leander. As you approach the home, you're met with quaint curb appeal with a front yard shaded by trees. The interior features large windows and a light color scheme creating abundant natural light. The floor plan immediately opens to the living room that connects to the kitchen to entertain with ease. The kitchen boasts abundant storage space with a designated pantry and a multitude of cabinets. The primary suite offers a spacious area to unwind after a long day. The primary suite also offers an en-suite bathroom. Three secondary bedrooms offer plenty of space for everyone. The backyard features a covered back patio with yard space for outdoor activities. Nestled in the highly desirable Summerlyn neighborhood, the community includes two parks, walking trails and a community pool. Close proximity to the 183A Toll for easy commutes to Cedar Park or the Austin area. Highway 29 is minutes away providing quick access to Georgetown or the Texas Hill Country. Dining and entertainment is just minutes away with this prime location!
$375,000
705 Beautyberry Ln Leander, TX 78641
- Type:
- Single Family
- Sq.Ft.:
- 1,670
- Status:
- Active
- Beds:
- 3
- Lot size:
- 0.14 Acres
- Year built:
- 2019
- Baths:
- 2.00
- MLS#:
- 2168144
- Subdivision:
- Bryson Ph 2 Sec 1
ADDITIONAL INFORMATION
This stunning 3-bed, 2-bath home offers high ceilings, a modern kitchen with quartz countertops, and a spacious owner’s suite with dual vanities, a large walk-in closet, and a stand-up shower. Relax on the front and back covered patios with a private backyard. Located near the future Northline development and Bryson’s award-winning amenities, this home offers both comfort and convenience.
$2,105,000
1832 Long Bow Dr Leander, TX 78641
- Type:
- Single Family
- Sq.Ft.:
- 4,782
- Status:
- Active
- Beds:
- 5
- Lot size:
- 0.39 Acres
- Baths:
- 5.00
- MLS#:
- 8073663
- Subdivision:
- Fairways At Crystal Falls
ADDITIONAL INFORMATION
New meticulously designed home in the highly coveted Fairways at Crystal Falls. After you contract and set up construction financing, the full process should be appx. 9 months. You're able to pick your own finishes or run with the full package of high-end upgrades that have been pre-selected. Featuring 5 bedrooms with walk-in closets, two story entry and dining room, stunning home office, media room w/built-in kitchenette, wired for sound, courtyard with covered deck (entrances off the 2nd primary and living room), elegant custom lighting throughout, hardwood flooring in all living areas & stairs, plush media room carpet, large 3 car garage, fireplace in family room, primary bath elegant free standing tub, double walk in shower and huge thoughtfully designed and finished closet. You'll love the gourmet kitchen w/high-end appliances, lots of counter space, modern cabinetry with oversized butler's and storage pantry! High quality energy efficient foam insulation, Pela windows, circulating water pump, tankless water heaters, instant hot water and also wired for EV. add the backyard oasis package ($195k, $2.3 mill total) which includes an outdoor kitchen, sparking pool, hot tub and outdoor fireplace. Exquisite landscaping w/full sprinkler system, low voltage lighting included. Light and bright spaces throughout. Hill Country views and a quick drive to great shopping, restaurants and employment.
$429,900
2013 Mary Ella Dr Leander, TX 78641
- Type:
- Single Family
- Sq.Ft.:
- 2,167
- Status:
- Active
- Beds:
- 4
- Lot size:
- 0.14 Acres
- Year built:
- 2011
- Baths:
- 2.00
- MLS#:
- 4477592
- Subdivision:
- Cold Spgs Sec 01
ADDITIONAL INFORMATION
***PRICED TO SELL!!! CALL AGENT FOR DETAILS!!!*** Inviting one story home located in highly desirable Cold Springs subdivision on quiet street. Tile throughout home with luxury vinyl plank flooring in all rooms and closets. Primary bedroom contains two separate large walk in closets. Spacious living area with custom built in shelving and extra storage space. Fourth bedroom is a flex room that can be used as an office, bedroom, or workout room. Open concept kitchen with view straight into family room. Great home for entertaining guests.
$495,000
2009 Mesita Way Leander, TX 78641
- Type:
- Land
- Sq.Ft.:
- n/a
- Status:
- Active
- Beds:
- n/a
- Lot size:
- 1.26 Acres
- Baths:
- MLS#:
- 8359549
- Subdivision:
- Fairways/crystal Falls
ADDITIONAL INFORMATION
This stunning 1.2-acre lot in The Fairways at Crystal Falls offers a unique opportunity to build your dream home with your favorite custom home builder in a serene and highly sought-after neighborhood. Crystal Falls is conveniently located near 35, 45 and 183 making it easy to access all that Austin has to offer, it's close to the Tech Corridor, the Dell Hospitals, and Samsung. With its quiet cul-de-sac location, breathtaking views, and close proximity to top-rated schools, grocery stores, and a golf course, this property is the perfect blend of tranquility and convenience.
$1,390,000
2404 Parisio Ct Leander, TX 78641
- Type:
- Single Family
- Sq.Ft.:
- 4,672
- Status:
- Active
- Beds:
- 5
- Lot size:
- 0.49 Acres
- Year built:
- 2015
- Baths:
- 5.00
- MLS#:
- 2225386
- Subdivision:
- Travisso Ph 2 Sec 1b
ADDITIONAL INFORMATION
Nestled in the highly sought after Travisso neighborhood, this South-West facing spacious home is a must see on your viewing list. Parisio Court is an exclusive cul-de-sac of fine homes offering privacy, low traffic, and hiking trail access. This home is for those seeking a peaceful & quiet refuge- The over-sized lot (just shy of ½ Acre) is very private and backs to abundant tree-filled woods and a canyon view. There’s a trailhead entrance at your doorstep for morning or evening walks or jogs. No houses visible behind or on one side! This home boasts TWO outdoor living spaces for relaxing & entertaining: a large, covered patio/deck plus a very private open patio. Drees builds a beautiful home & this one is no exception. Wonderful Open Floor plan with huge open kitchen. Don’t miss the walk-in pantry room -just through the convenient pocket door. Plus, there’s a fabulous “Butler’s Pantry” between kitchen & formal dining room. It has storage for crystal, china, & silver and a nice “serving bar” for holding yummy dishes until serving. It’s also a perfect place to park Holiday dishes & all those serving bowls & platters you need for your special occasion entertaining. The utility room/mud room may be one of the best we’ve ever seen. It’s certainly one of the largest! It has an island with cabinet & drawer storage, a beautiful wood built-in cabinet for hanging & storing coats, shoes, backpacks & sports gear. There’s a “broom-closet” that holds SO much more than just a broom. Plus, a built in sink & exterior doors to both the single car & the double car garages. Of all the convenient features in this exceptional laundry room, we love the island. What a great place to fold clean clothes, wrap gifts, or work on a craft or school project. Home also features an artistic metal/glass Cantera front door, wood floors, Plantation Shutters, 5 bedrooms, 4.5 bathrooms, large study/office with massive built in bookshelves with drawers, family room, game room & media room.
$389,950
1625 Coral Sunrise Leander, TX 78641
- Type:
- Single Family
- Sq.Ft.:
- 1,837
- Status:
- Active
- Beds:
- 3
- Lot size:
- 0.08 Acres
- Year built:
- 2024
- Baths:
- 3.00
- MLS#:
- 2452528
- Subdivision:
- Retreat At Hero Way
ADDITIONAL INFORMATION
Home is under construction -Incentive of 30k in flex cash!!! Will be finish around Sep 2024. Blackburn Homes - The Retreat at Hero Way is a beautiful new cottage Style homes community, . This intimate gated community of just 83 cottage homes embraces the best of low maintenance living and is ideally situated in Leander, TX. Poppy floorplan is one of our most popular floorplan. Must See! Please call for more information & Flex cash/Incentives for limited Time.
- Type:
- Single Family
- Sq.Ft.:
- 1,508
- Status:
- Active
- Beds:
- 3
- Lot size:
- 0.13 Acres
- Year built:
- 1999
- Baths:
- 3.00
- MLS#:
- 1522773
- Subdivision:
- Block House Creek
ADDITIONAL INFORMATION
DID ANYONE SAY 'FIRE SALE"? OWNERS ARE OFFERING THIS HOME AT THIS RIDICULOUS PRICE - FOR 2 WEEKS ONLY BEFORE THEY SIGN A LEASE WITH A TENANT WHO'S WAITING TO MOVE IN!! LISTED $20,000 UNDER COMPS AND ON THE GREENBELT! Beautifully situated with no neighbors behind you and away from the toll road, this home benefits from the primary bedroom downstairs and an extra living space upstairs. Plenty of room for everyone! The spacious kitchen overlooks the greenbelt and exits out to the yard. With no carpet in this home, it makes the perfect rental investment and has remained leased for many years, showing it's desirability. Two and half bathrooms in the home give you options along with a nice size laundry room and two car garage. Walk to the pool and park at the end of the street and also enjoy access to water slides, multiple parks and playgrounds right within the neighborhood. Need to drive to Austin for work? you are 2 minutes from the toll road! Looking for amenities near by? You can enjoy the shops at 183A which include Nordstram Rack, Whole Foods, Costco and multiple restaurants. Everything is on your doorstep.
- Type:
- Single Family
- Sq.Ft.:
- 2,400
- Status:
- Active
- Beds:
- 3
- Lot size:
- 0.18 Acres
- Year built:
- 2024
- Baths:
- 2.00
- MLS#:
- 3703892
- Subdivision:
- Hawkes Landing
ADDITIONAL INFORMATION
Single-story Tulane Floorplan Featuring Three Full Bedrooms, Two Full Bathrooms, Open Floorplan, Upgraded Cabinets, Countertops, Flooring, and Fixtures, Eight-foot Doors, Study with French Doors, Covered Back Patio, Full Sprinkler/Sod in Front & Rear Yards. See Agent for Details on Finish Out. Available May.
$319,000
107 Golden Gate Dr Leander, TX 78641
- Type:
- Single Family
- Sq.Ft.:
- 1,607
- Status:
- Active
- Beds:
- 3
- Lot size:
- 0.13 Acres
- Year built:
- 2002
- Baths:
- 2.00
- MLS#:
- 6680285
- Subdivision:
- Horizon Park Sec 4
ADDITIONAL INFORMATION
Welcome to this adorable home located in Horizon Park. Situated in a quiet cul-de-sac with friendly neighbors, close to the parks and community pool. Step inside and you’ll find an open floorplan that allows for sightlines from the kitchen to the living room. The kitchen is nicely appointed with a large pantry, ample storage and a gas range. The formal dining room is currently being used for an office but could also be utilized as a game room. 3 generously sized bedrooms and 2 bathrooms can easily accommodate your family’s needs. Step into the cozy backyard featuring a nicely sized back deck and arbor with your coffee to unwind from a long day. This could be your perfect escape while still having easy access to public transit and the commuter train. (roof replaced in 2021, heating element in a/c replaced 2022)
- Type:
- Single Family
- Sq.Ft.:
- 3,963
- Status:
- Active
- Beds:
- 5
- Lot size:
- 0.24 Acres
- Year built:
- 2022
- Baths:
- 5.00
- MLS#:
- 4623010
- Subdivision:
- Travisso
ADDITIONAL INFORMATION
Welcome to this beautiful and charming home, where elegance meets modern luxury in the highly coveted Travisso community. This immaculate residence unveils a two-story marvel with hill country views... a vista that is truly a feast for the eyes, beautiful star/moon views from the balcony & primary bedroom and beautiful sunrise from the balcony/backyard. As you step inside, you’ll be greeted by an abundance of natural light, privacy, serenity, comfort and sophistication. You will be captivated by the opulent two-story foyer, adorned with a sweeping staircase that exudes grandeur and charm. The natural light dances playfully throughout the expansive open floorplan, unobstructed all day, gracing every corner through expansive windows that frame the surroundings. The gourmet kitchen, with top-of-the-line appliances and custom cabinetry is designed to host memorable gatherings and culinary adventures. The extended family room with a cozy fireplace adds ambiance and the extended porch are an entertainer's dream. Meanwhile, the primary suite offers a private sanctuary with an upgraded extra-large, walk-in shower, and spa-like ensuite bathroom. Four additional bedrooms await, each a haven of comfort and style. The dedicated media room is perfect for cinematic experiences with loved ones. The community features are a true gem, offering something for everyone. Enjoy access to a clubhouse for social gatherings, pools for those hot Texas days, tennis courts for the active at heart, playgrounds for endless fun, and walking trails for peaceful strolls. It's an ideal blend of personal comfort and community spirit, where every day brings something new to cherish. Step into your dream home!
$425,000
1412 Reklaw Ln Leander, TX 78641
- Type:
- Single Family
- Sq.Ft.:
- 1,953
- Status:
- Active
- Beds:
- 3
- Lot size:
- 0.14 Acres
- Year built:
- 2014
- Baths:
- 2.00
- MLS#:
- 9768064
- Subdivision:
- Mason Ranch
ADDITIONAL INFORMATION
Mason Ranch subdivision! Well maintained and move in ready. Lovely one story with three bedrooms, and two bathrooms. Open floorplan with lots of cabinets for storing and counter space for family gatherings and entertaining. Large owner's suite tucked away from the secondary bedrooms offering privacy. Nice sized backyard with covered patio. Residents of Mason Ranch have access to a range of excellent community amenities, including a refreshing pool for those warm summer days, a playscape, a basketball court, and a recreation center. LISD - Whitestone Elementary, Leander Middle, and Leander High. Excellent commuting location close to 183A/Lakeline Blvd with easy access to shopping, restaurants and schools. *All information deemed reliable, but must be confirmed.
$439,000
2024 Mesita Way Leander, TX 78641
- Type:
- Land
- Sq.Ft.:
- n/a
- Status:
- Active
- Beds:
- n/a
- Lot size:
- 0.67 Acres
- Baths:
- MLS#:
- 9385852
- Subdivision:
- Fairways/crystal Falls Ph 2b S
ADDITIONAL INFORMATION
Limited lots available for the coveted boutique enclave located in the heart of Crystal Falls. The Views at Crystal falls provides a haven for meticulous custom home sites by the builder and designer Tiepolo Custom Homes. These rare lots consisting of one acre homesites elevated amongst the community for a panoramic atmospheric experience. These to be built homesites are a perfect canvas to design and create seamless architecture that blends harmoniously Hill Country landscape. One of a kind building experience with a European influenced luxury home builder. Enjoy unique opportunities with Tiepolo Custom Homes and their dedication to an exceptional contemporary product. Community amenities include 11.5 acre park, multiple swimming pools, sand volleyball court, walking trails & access to the beautiful Crystal Falls Golf Club. For a full list of amenities visit: https://www.crystalfallsleander.com/amenities/.
$349,000
616 Hoot Owl Ln S Leander, TX 78641
- Type:
- Single Family
- Sq.Ft.:
- 1,975
- Status:
- Active
- Beds:
- 3
- Lot size:
- 0.14 Acres
- Year built:
- 2014
- Baths:
- 2.00
- MLS#:
- 3518973
- Subdivision:
- Summerlyn South Sec 1
ADDITIONAL INFORMATION
Welcome to Your Dream Home in Leander, Texas. Discover the perfect blend of comfort and modernity in this beautiful Solar Paneled Leander home, priced at $349,000. Spanning 1,975 sq ft, it features an open-concept kitchen with a stylish island, three spacious bedrooms with walk-in closets, plus a flex room and two full bathrooms designed for relaxation. Notable for its sustainability, the home is equipped with solar panels, leading to an impressively low average monthly electric bill of $24.50 in 2023. Saving you thousands a year. Additional upgrades include an updated roof in 2022 and an updated HVAC system in 2023. With low HOA fees ($28/month) and access to a neighborhood pool, this property offers both eco-friendliness and economical living. This isn't just a house—it's a home where memories are waiting to be made. Welcome to your new chapter in Leander, Texas, where every detail contributes to a life of happiness.

Listings courtesy of ACTRIS MLS as distributed by MLS GRID, based on information submitted to the MLS GRID as of {{last updated}}.. All data is obtained from various sources and may not have been verified by broker or MLS GRID. Supplied Open House Information is subject to change without notice. All information should be independently reviewed and verified for accuracy. Properties may or may not be listed by the office/agent presenting the information. The Digital Millennium Copyright Act of 1998, 17 U.S.C. § 512 (the “DMCA”) provides recourse for copyright owners who believe that material appearing on the Internet infringes their rights under U.S. copyright law. If you believe in good faith that any content or material made available in connection with our website or services infringes your copyright, you (or your agent) may send us a notice requesting that the content or material be removed, or access to it blocked. Notices must be sent in writing by email to [email protected]. The DMCA requires that your notice of alleged copyright infringement include the following information: (1) description of the copyrighted work that is the subject of claimed infringement; (2) description of the alleged infringing content and information sufficient to permit us to locate the content; (3) contact information for you, including your address, telephone number and email address; (4) a statement by you that you have a good faith belief that the content in the manner complained of is not authorized by the copyright owner, or its agent, or by the operation of any law; (5) a statement by you, signed under penalty of perjury, that the information in the notification is accurate and that you have the authority to enforce the copyrights that are claimed to be infringed; and (6) a physical or electronic signature of the copyright owner or a person authorized to act on the copyright owner’s behalf. Failure to include all of the above information may result in the delay of the processing of your complaint.
 |
| This information is provided by the Central Texas Multiple Listing Service, Inc., and is deemed to be reliable but is not guaranteed. IDX information is provided exclusively for consumers’ personal, non-commercial use, that it may not be used for any purpose other than to identify prospective properties consumers may be interested in purchasing. Copyright 2024 Four Rivers Association of Realtors/Central Texas MLS. All rights reserved. |
Leander Real Estate
The median home value in Leander, TX is $405,000. This is lower than the county median home value of $439,400. The national median home value is $338,100. The average price of homes sold in Leander, TX is $405,000. Approximately 73.25% of Leander homes are owned, compared to 22.11% rented, while 4.64% are vacant. Leander real estate listings include condos, townhomes, and single family homes for sale. Commercial properties are also available. If you see a property you’re interested in, contact a Leander real estate agent to arrange a tour today!
Leander, Texas has a population of 57,696. Leander is more family-centric than the surrounding county with 47.66% of the households containing married families with children. The county average for households married with children is 41.39%.
The median household income in Leander, Texas is $117,090. The median household income for the surrounding county is $94,705 compared to the national median of $69,021. The median age of people living in Leander is 35 years.
Leander Weather
The average high temperature in July is 94.3 degrees, with an average low temperature in January of 37.6 degrees. The average rainfall is approximately 35.6 inches per year, with 0.2 inches of snow per year.

