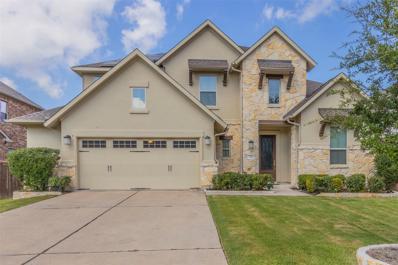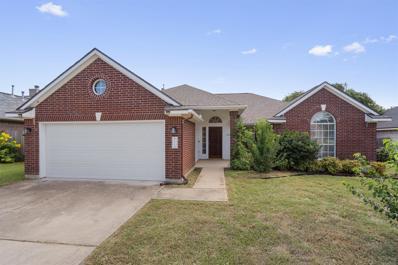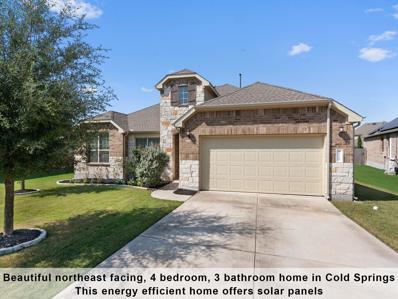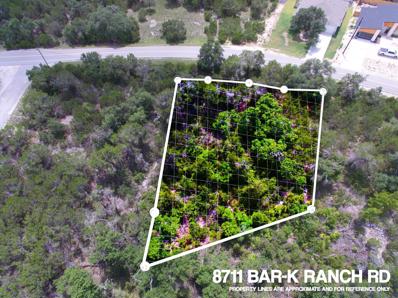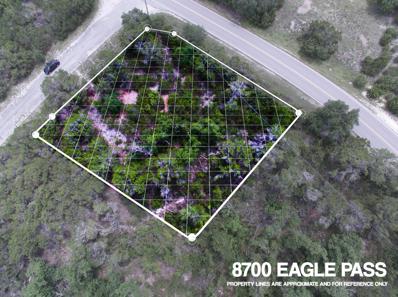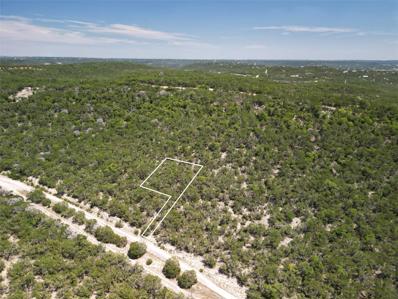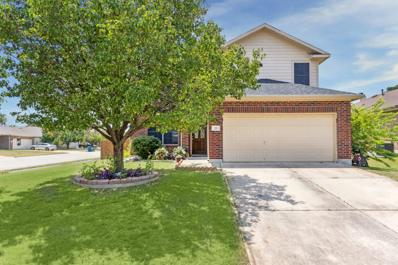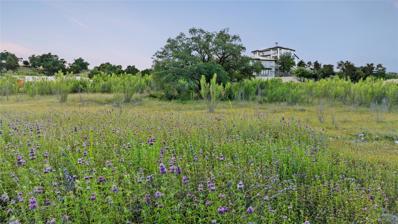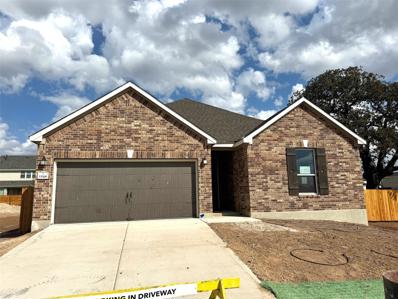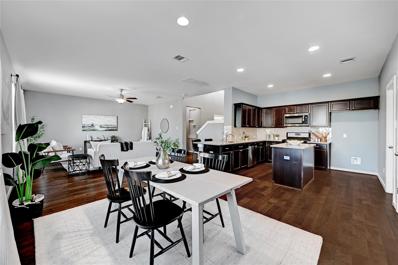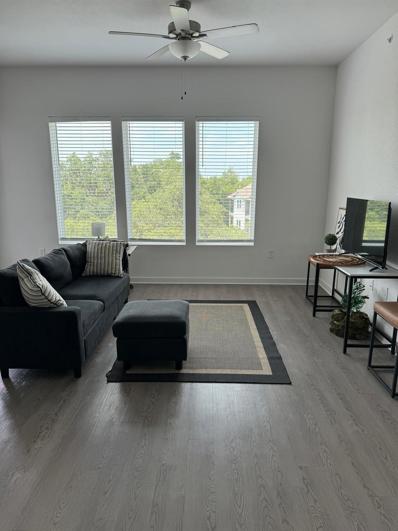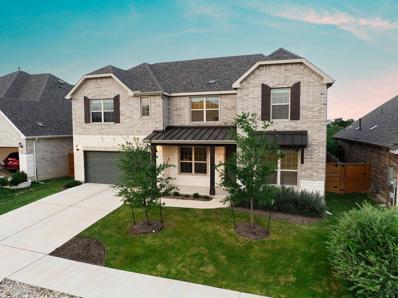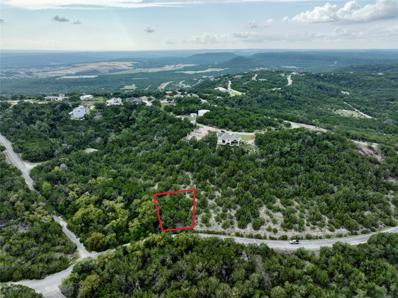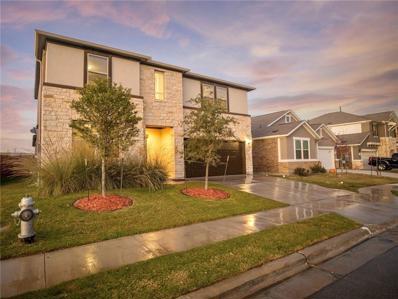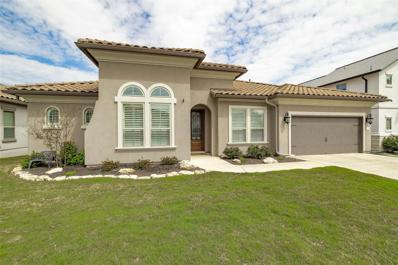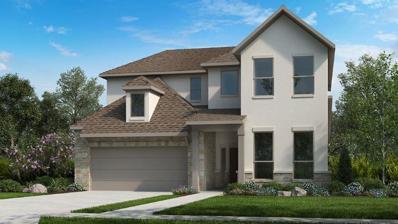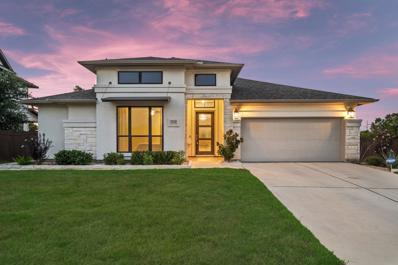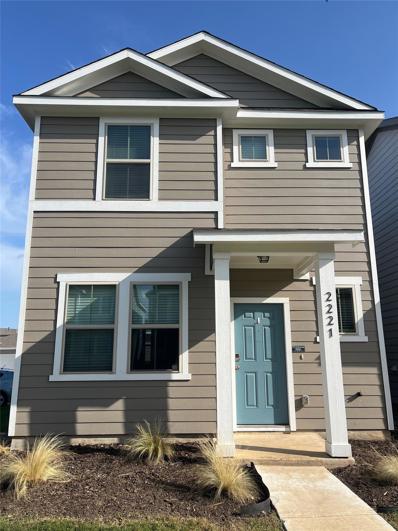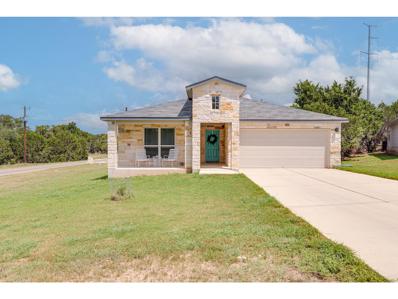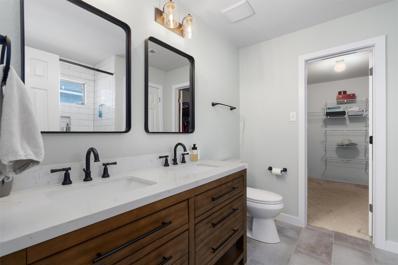Leander TX Homes for Rent
$754,990
3917 Prosper Rd Leander, TX 78641
- Type:
- Single Family
- Sq.Ft.:
- 4,132
- Status:
- Active
- Beds:
- 5
- Lot size:
- 0.16 Acres
- Year built:
- 2024
- Baths:
- 6.00
- MLS#:
- 4689266
- Subdivision:
- Edgewood
ADDITIONAL INFORMATION
This grand home, boasts both a downstairs owner's suite with bay window and deluxe bath, and study. A secondary downstairs bedroom with attached bath and walk-in closet invites your guests to stay a while. The huge family room has two stories of windows and is open to below. The gourmet kitchen opens to a large breakfast area and there is also a formal dining room. The upgraded extended patio is huge, and is complete with a gas line for outdoor cooking and entertaining. As for the upstairs, there is a large game room, off of which split 3 bedrooms and a media room. This bright open concept 2 story has every upgrade that you can think of including the following: Vinyl plank flooring(downstairs common areas) 8' interior doors & front door White kitchen cabinets w/satin nickel hardware Gourmet kitchen White quartz countertops Upgraded floor and wall tile in the bathrooms Mudset downstairs showers Open metal railing at balcony and stairs Upgraded lighting in owner's bedroom, family room, study and game room Ready now.
$779,900
103 Cr 180 Unit 38 Leander, TX 78641
- Type:
- Single Family
- Sq.Ft.:
- 3,292
- Status:
- Active
- Beds:
- 4
- Lot size:
- 0.19 Acres
- Year built:
- 2019
- Baths:
- 4.00
- MLS#:
- 1795686
- Subdivision:
- Reserve At Caballo Ranch
ADDITIONAL INFORMATION
Beautiful two story home, 4/2.2 in gated Reserve at Caballo Ranch. Cul de sac lot, extended driveway, and conveniently located across from community pool. This home has primary bedroom down and an additional 3 bedrooms up. Open plan perfect for large family with 2 living areas,2 dining areas, and an office! No pets, HVAC and pest control services are maintained regularly. Home is meticulously cared for. New roof 2021.Tesla solar panels and power wall batteries installed and come with warranty. (Bill for Summer months is 85.00)! Home has had full house surge protection installed. 2 Ecobee Smart Thermostat Premium installed. Ranchio 3 smart sprinkler system added for all 8 zones. Vivint security system is owned and will convey. This has door sensors on all exterior doors,back door smart lock, and glass break sensors. Ring doorbell Pro added. Kevo smart lock installed on front door. Washer and Dryer will convey. Refrigerator will not convey. Drapes and rods don't convey.
- Type:
- Single Family
- Sq.Ft.:
- 2,000
- Status:
- Active
- Beds:
- 3
- Lot size:
- 0.17 Acres
- Year built:
- 1996
- Baths:
- 2.00
- MLS#:
- 9210745
- Subdivision:
- Oak Ridge Sec 2
ADDITIONAL INFORMATION
Welcome to your charming home in the desirable Oakridge subdivision of Leander! This spacious gem has been almost fully remodeled, offering modern comforts and stylish finishes throughout. With a new roof installed in 2020 and a new HVAC system added in 2019, you can enjoy peace of mind knowing that major updates have been taken care of for you. This inviting residence features 3 generous bedrooms and 2 full bathrooms, providing ample space for family and guests. Additionally, a large office offers the perfect setting for remote work or study, ensuring you have a dedicated space to focus and be productive. The fully fenced backyard is perfect for pets and children to play freely, while the covered patio invites you to relax and entertain in style, no matter the weather. Best of all, there’s no HOA, giving you the freedom to personalize your property as you see fit. Don’t miss out on this incredible opportunity to own a beautifully updated home in a fantastic location. Schedule your showing today and make this Oakridge beauty your own!
- Type:
- Single Family
- Sq.Ft.:
- 2,524
- Status:
- Active
- Beds:
- 4
- Lot size:
- 0.23 Acres
- Year built:
- 2013
- Baths:
- 3.00
- MLS#:
- 6997526
- Subdivision:
- Cold Spgs Sec 2
ADDITIONAL INFORMATION
This northeast facing 1 story home in Cold Springs is only steps away from the neighborhood pool, park, playground and the trailhead for Lakewood Park This charming home features attractive brick and stone façade, impressive landscaping in the front invites you to kick back on the covered front porch. This retreat has it all – solar panels (paid off), bright dedicated office with French doors, spacious living room, fireplace, high ceilings throughout and 5-1/4” baseboards. The living room is open to the timeless kitchen, which features granite countertops, KitchenAid stainless steel appliances, double ovens, 5-burner gas cooktop, large walk-in pantry, white cabinets and an oversized island with bar-top seating. Just off the dining area, you’ll find an extended covered patio and pergola that create a second outdoor living space with solar shade for you to enjoy outdoor living and entertain large group of guests all year round! Enjoy sipping a cup of coffee in the morning on the patio or BBQ-ing for family and friends. The landscaped & fenced-in backyard has plenty of space for a garden, and the property is lined by trees for extra privacy. The isolated primary bedroom boasts bay window, a spa-like ensuite with a soaking tub, a granite-topped double vanity, a glass shower, and a generous closet nearly the size of a guest room. On the other side of the floorplan, two guest rooms share a hallway bathroom with dual sinks. The fourth bedroom enjoys almost exclusive access to the third full bathroom – great for multi-generational living! At 2,524 sqft, this single-level home includes a dedicated office with French door and a planning center with built-in desk, granite countertop and cabinetry that could be a secondary office space. Cold Springs is a fantastic Leander neighborhood with direct access to Lakewood Park, which offers a playground, splash pad, dog park, fishing pier, trails, skate park, basketball and volleyball courts and kayak rentals.
- Type:
- Land
- Sq.Ft.:
- n/a
- Status:
- Active
- Beds:
- n/a
- Lot size:
- 0.22 Acres
- Baths:
- MLS#:
- 5237017
- Subdivision:
- Bar-k Ranches 13
ADDITIONAL INFORMATION
This .22-acre hilltop lot offers breathtaking panoramic views and is perfect for building your custom home. Located near a private airport, it ensures convenient travel access. The prestigious community features a Marina, Fitness Center, Swimming Pool, Tennis Courts, Golf Course, and scenic Hiking Paths. Enjoy the perfect blend of tranquility and luxury in this prime location.
- Type:
- Land
- Sq.Ft.:
- n/a
- Status:
- Active
- Beds:
- n/a
- Lot size:
- 0.25 Acres
- Baths:
- MLS#:
- 5092008
- Subdivision:
- Bar-k Ranches 13
ADDITIONAL INFORMATION
Set on a .247-acre hilltop, this lot offers stunning views and an ideal site for your future home. With close proximity to a private airport, travel convenience is at your doorstep. The upscale community provides exclusive amenities, including a Marina, Fitness Center, Swimming Pool, Tennis Courts, Golf Course, and beautiful Hiking Paths. A perfect opportunity to build in a sought-after, amenity-rich location!
- Type:
- Land
- Sq.Ft.:
- n/a
- Status:
- Active
- Beds:
- n/a
- Lot size:
- 0.31 Acres
- Baths:
- MLS#:
- 7901175
- Subdivision:
- Bar-k Ranches 04
ADDITIONAL INFORMATION
Discover the perfect spot to build your dream home in the serene community of Lago Vista. This spacious 0.309-acre residential lot offers stunning hill country views, nestled in a peaceful, family-friendly neighborhood. Enjoy easy access to Lake Travis, nearby parks, golf courses, and top-rated schools. The lot is ready for construction with utilities nearby. Don't miss this opportunity to create a custom home in one of Central Texas' most desirable locations! Buyer or buyers agent to perform all due diligence regarding restrictions and utilities. No required time to build in this part of Lago Vista. Can hold as an investment. Sellers have 5 lots available in Lago Vista and are open to a package deal.
- Type:
- Land
- Sq.Ft.:
- n/a
- Status:
- Active
- Beds:
- n/a
- Lot size:
- 0.3 Acres
- Baths:
- MLS#:
- 4932785
- Subdivision:
- Bar-k Ranches 04
ADDITIONAL INFORMATION
Discover the perfect spot to build your dream home in the serene community of Lago Vista. This spacious 0.303-acre residential lot offers stunning hill country views, nestled in a peaceful, family-friendly neighborhood. Enjoy easy access to Lake Travis, nearby parks, golf courses, and top-rated schools. The lot is ready for construction with utilities nearby. Don't miss this opportunity to create a custom home in one of Central Texas' most desirable locations! Buyer or buyers agent to perform all due diligence regarding restrictions and utilities. No required time to build in this part of Lago Vista. Can hold as an investment. Sellers have 5 lots available in Lago Vista and are open to a package deal.
- Type:
- Land
- Sq.Ft.:
- n/a
- Status:
- Active
- Beds:
- n/a
- Lot size:
- 0.31 Acres
- Baths:
- MLS#:
- 4373551
- Subdivision:
- Bar-k Ranches 04
ADDITIONAL INFORMATION
Discover the perfect spot to build your dream home in the serene community of Lago Vista. This spacious 0.310-acre residential lot offers stunning hill country views, nestled in a peaceful, family-friendly neighborhood. Enjoy easy access to Lake Travis, nearby parks, golf courses, and top-rated schools. The lot is ready for construction with utilities nearby. Don't miss this opportunity to create a custom home in one of Central Texas' most desirable locations! Buyer or buyers agent to perform all due diligence regarding restrictions and utilities. No required time to build in this part of Lago Vista. Can hold as an investment. Sellers have 5 lots available in Lago Vista and are open to a package deal.
- Type:
- Single Family
- Sq.Ft.:
- 2,065
- Status:
- Active
- Beds:
- 4
- Lot size:
- 0.16 Acres
- Year built:
- 2003
- Baths:
- 3.00
- MLS#:
- 7074587
- Subdivision:
- Estates North Creek Ranch Sec 03
ADDITIONAL INFORMATION
Adorable and affordable on corner lot with no HOA!! Beautiful wood laminate and tile (no carpet!), High ceilings, crown molding, custom fans and iron lighting, rounded archways, gorgeous Quartz with stunning subway backsplash and granite composite sink, SS appliances with double ovens, custom mirrors, garden tub, double vanities, tasteful deco colors, covered patio and pergola overlooking huge yard and big shed! Close to light trail, super HEB.
$365,000
2020 Mesita Way Leander, TX 78641
- Type:
- Land
- Sq.Ft.:
- n/a
- Status:
- Active
- Beds:
- n/a
- Lot size:
- 0.57 Acres
- Baths:
- MLS#:
- 6890539
- Subdivision:
- Fairways/crystal Falls Ph 2b S
ADDITIONAL INFORMATION
Limited lots available for the coveted boutique enclave located in the heart of Crystal Falls. The Views at Crystal falls provides a haven for meticulous custom home sites by the builder and designer Tiepolo Custom Homes. These rare lots are elevated amongst the community for a panoramic atmospheric experience. These to be built homesites are a perfect canvas to design and create seamless architecture that blends harmoniously Hill Country landscape. For the latest sample work visit: https://sites.jpmrealestatephotography.com/2032mesitaway. One of a kind building experience with a European influenced luxury home builder. Enjoy unique opportunities with Tiepolo Custom Homes and their dedication to an exceptional contemporary product. Community amenities include 11.5 acre park, multiple swimming pools, sand volleyball court, walking trails & access to the beautiful Crystal Falls Golf Club. For a full list of amenities visit: https://www.crystalfallsleander.com/amenities/ One of a kind building experience with a European influenced luxury home builder. Enjoy unique opportunities with Tiepolo Custom Homes and their dedication to an exceptional contemporary product. Community amenities include 11.5 acre park, multiple swimming pools, sand volleyball court, walking trails & access to the beautiful Crystal Falls Golf Club. For a full list of amenities visit: https://www.crystalfallsleander.com/amenities/
$490,960
1548 Garlock Dr Leander, TX 78641
- Type:
- Single Family
- Sq.Ft.:
- 2,381
- Status:
- Active
- Beds:
- 4
- Lot size:
- 0.14 Acres
- Year built:
- 2024
- Baths:
- 2.00
- MLS#:
- 8541470
- Subdivision:
- River Bluff
ADDITIONAL INFORMATION
**HOME IS UNDER CONSTRUCTION AND DUE TO BE COMPLETED IN DECEMBER** This charming, single-story home showcases an open floor plan with luxury vinyl plank flooring and an inviting great room. A den provides space for a home office or tranquil retreat. The well-appointed kitchen boasts Shaker-style 42-in. upper cabinets, sleek tile backsplash and Dallas White granite countertops. Unwind in the primary suite, which features plush carpeting, a walk-in closet and connecting bath that offers tile flooring, a dual-sink vanity, Silestone® countertops and luxurious shower with tile surround. Additional highlights include an ecobee3 Lite smart thermostat and ceiling fans at great room and primary bedroom. The covered back patio is ideal for outdoor entertaining and leisure.
$474,775
109 Pine Island Ln Leander, TX 78641
- Type:
- Single Family
- Sq.Ft.:
- 2,592
- Status:
- Active
- Beds:
- 4
- Lot size:
- 0.14 Acres
- Year built:
- 2018
- Baths:
- 3.00
- MLS#:
- 9804187
- Subdivision:
- Amending Plat/caughfield Ph 1
ADDITIONAL INFORMATION
This home is in a great community with an awesome amenity center. It's in a growing area with tons of restaurants and attractions, all within 15 minutes. There are plenty of walking trails and hilly bike rides for outdoor fun. Plus, it's super easy to get around with 183 and 29 highways nearby. The amenity center has a pool, gym, and a lounge for relaxing or hanging out with friends. The home is well-kept and has lots of upgrades. Come and grab your home in Leander and see why is becoming such a popular place to live!
- Type:
- Condo
- Sq.Ft.:
- 768
- Status:
- Active
- Beds:
- 1
- Year built:
- 2020
- Baths:
- 2.00
- MLS#:
- 2012965
- Subdivision:
- Trailside Oaks
ADDITIONAL INFORMATION
Our 1-bedroom floorplan offers a spacious living experience with 9-foot ceilings and a modern all-electric kitchen featuring stainless steel appliances, granite countertops, a dishwasher, and a microwave. Enjoy the convenience of a private balcony or patio, central air and heating, and ceiling fans. The unit is cable ready and includes mini blinds, a pantry, a refrigerator, and a disposal.
$789,000
3513 Mongolian Dr Leander, TX 78641
- Type:
- Single Family
- Sq.Ft.:
- 3,605
- Status:
- Active
- Beds:
- 5
- Lot size:
- 0.18 Acres
- Year built:
- 2022
- Baths:
- 4.00
- MLS#:
- 6534457
- Subdivision:
- Bluffview Ph 1
ADDITIONAL INFORMATION
Nestled in the heart of Leander, Texas, this captivating new listing offers a perfect blend of modern comfort and natural beauty. The spacious house boasts 5 bedrooms and 4 bathrooms, spread across an impressive 3,605 square feet of living space, providing ample room for family living and entertaining. Situated on a premium greenbelt lot, this 2022-built home showcases a contemporary elevation that seamlessly integrates with its surroundings. The property's outdoor space is a true highlight, featuring semi-private backyard views of the bluff that create a serene and picturesque environment. Inside, the open concept design is complemented by ambient natural light, creating a warm and inviting atmosphere. The main floor hosts a designated study and a guest room, while three additional bedrooms and a large game room can be found upstairs. The primary bedroom is a true retreat, complete with bay windows that frame the stunning views outside. The home's interior is adorned with neutral colors and thoughtful details, including an alcove that adds character to the living space. The primary bathroom features a large tub and dual vanity, perfect for relaxation and convenience. This property is ideally located within the highly-regarded Leander Independent School District, ensuring excellent educational opportunities for families. Community amenities are just a short walk away, including a pool, sport court, and playscape, promoting an active and social lifestyle. With its premium location, modern design, and wealth of features, this Leander home offers an exceptional living experience in a thriving Texas neighborhood.
- Type:
- Land
- Sq.Ft.:
- n/a
- Status:
- Active
- Beds:
- n/a
- Lot size:
- 0.23 Acres
- Baths:
- MLS#:
- 3261830
- Subdivision:
- Bar-k Ranches 16
ADDITIONAL INFORMATION
Owner finance options available. BYOB- Bring Your Own Builder! 0.23 Wooded Acres on a quiet street in the highly desirable community of Lago Vista known for its nine lakefront parks, boat ramps, impeccable golfing, multiple pools, amazing community events, tennis courts, hiking trails/Balcones Nature Preserve, camping, airport, fine schools and so much more! Near major shopping, restaurants and easy access to Cedar Park. Owner/Agent
$459,000
245 Tulum Ter Leander, TX 78641
- Type:
- Single Family
- Sq.Ft.:
- 2,743
- Status:
- Active
- Beds:
- 5
- Lot size:
- 0.13 Acres
- Year built:
- 2019
- Baths:
- 3.00
- MLS#:
- 7400084
- Subdivision:
- Maya Vista
ADDITIONAL INFORMATION
Newer home in Maya Vista! Large 5 bedroom, 3 full bath floor-plan. Spanning 2,800 square feet, this home features an open floor plan, high ceilings, and an abundance of natural light that creates a warm and inviting atmosphere. Private master bedroom with a nice walk-in shower, double vanity, and large walk-in closet. A bedroom located in a separate wing on the first floor with a full bath is perfect for guests. The kitchen includes a large island, generous counter space, stainless steel appliances, and walk in pantry. The great room is ideal for gatherings and entertainment. Upstairs you will find three large bedrooms, two with walk in closets and a bonus game. room perfect for media/play. Located in a highly sought-after neighborhood, 245 Tulum Terrace is within close proximity to top-rated schools, shopping, dining, and recreational amenities. Home is located right across from the community park and is less than 2 miles away from the South Fork San Gabriel River! Refrigerator, washer and dryer included. Current long-term renter paying $2500/mo till end of June 2025.
$649,000
2024 Mazarro Dr Leander, TX 78641
- Type:
- Single Family
- Sq.Ft.:
- 1,980
- Status:
- Active
- Beds:
- 3
- Lot size:
- 0.64 Acres
- Year built:
- 2019
- Baths:
- 2.00
- MLS#:
- 8682718
- Subdivision:
- Wild Rock, Crystal Falls
ADDITIONAL INFORMATION
***Seller offering $10,000 towards buydown or closing costs*** Welcome to this beautiful single story home in a gated community with sweeping greenbelt views overlooking the 3rd and 4th holes of the Crystal Falls Golf Club. Here your front and backyard landscaping is maintained by the HOA, making this a maintenance free dream. Quartz countertops throughout the home, with gorgeous walk in showers that include floor to ceiling tile. Recessed lighting and upgraded fixtures throughout. The open floorplan allows you to take in the stunning views in this quiet neighborhood. Kitchen includes an upgraded Kitchen Aid appliance package. Stunning stacked stone gas log fireplace. Wood floors throughout the main areas of the home. Two car garage with a golf cart extension, in case you need storage or need to park the cart before enjoying the nearby Crystal Falls Golf Course. The Crystal Falls Golf Club is open to the public with a cart path to the Clubhouse from within the gated community. The HOA includes access to 2 Crystal Falls community pools.
- Type:
- Single Family
- Sq.Ft.:
- 3,265
- Status:
- Active
- Beds:
- 5
- Lot size:
- 0.14 Acres
- Baths:
- 5.00
- MLS#:
- 6724756
- Subdivision:
- Bluffview
ADDITIONAL INFORMATION
REPRESENTATIVE PHOTOS ADDED. Built by Taylor Morrison, April Completion - The Agave plan greets you with a warm and inviting layout, featuring a second bedroom and bathroom conveniently located off the foyer. You'll also find a study on the first floor. Host a memorable dinner party in the open-concept living area, where the gourmet kitchen seamlessly connects with the dining and gathering rooms. The expansive kitchen island not only provides extra counter space but also offers additional seating. The primary suite boasts a charming bay window, and there's a media room on the upper level for your entertainment needs. Structural options added include; Gourmet kitchen 2, bay window at primary's suite, media room, covered outdoor living 1 and study.
$800,000
1109 Overstreet Ln Leander, TX 78641
- Type:
- Single Family
- Sq.Ft.:
- 2,916
- Status:
- Active
- Beds:
- 4
- Year built:
- 2020
- Baths:
- 3.00
- MLS#:
- 1604315
- Subdivision:
- Bryson
ADDITIONAL INFORMATION
Price Improvement! Welcome to your new home with exceptional views in desirable Bryson Ranch! This home backs to a wide open greenbelt and offers unparalleled privacy in the community. Impeccable design and quality, blending form and function throughout this semi-custom home. Upon entering you will find an open hallway with views to the back green space. Open living, seamlessly connects the kitchen, flex and dining areas. The flex room is accessed with double doors and is perfect for a media or playroom. A color palette of neutral whites and light beiges throughout brings warmth to the home. The kitchen is a chef's dream with extensive white quartz countertops to prep a delicious meal and entertain guests. A dining area to the side has views of the treetops and fenced in yard. The primary suite oasis is a retreat from your busy life with a tray ceiling and bay windows with the best views in the house. A spa-like bathroom offers a soaking tub, walk-in shower, two separate vanities in white quartz and his and hers walk-in closets. Extra approximately 120 square footage not included in the county tax record of the enclosed tandem garage space would be perfect for an office or nursery! Three spacious bedrooms and two extra bathrooms are located towards the front of the home providing privacy from the rest of the home. Upgrades throughout include: modern lighting fixtures,owned water softener,reverse osmosis system and LVP flooring. A wall of windows offers an abundance of natural light overlooking an extended covered patio and expansive views with generous open space serving as a buffer and separation from neighboring properties. Very Private. You won't find this view anywhere in Bryson! Located on a cul-de-sac for low traffic. Leander ISD. Don't miss all that Bryson Ranch has to offer with its award-winning amenities complete with a dog park,outdoor pavilion,splash pad and pool,walking trails,playscapes,catch and release fishing,a fire pit, etc.
$1,599,000
14804 Arrowhead Dr Leander, TX 78641
- Type:
- Single Family
- Sq.Ft.:
- 3,526
- Status:
- Active
- Beds:
- 4
- Lot size:
- 0.35 Acres
- Year built:
- 2024
- Baths:
- 5.00
- MLS#:
- 9975213
- Subdivision:
- Arrowhead Point 02
ADDITIONAL INFORMATION
Situated near captivating Lake Travis, this custom home offers a serene and picturesque setting. Experience the perfect balance between peaceful tranquility and modern conveniences. The natural canopy of the tree-lined driveway welcomes you and adds a touch of elegance and seclusion, setting the stage for the grandeur that awaits inside. This luxury home has been thoughtfully designed and built to the highest standards. From the moment you step inside, you'll be captivated by the attention to detail, superior quality finishes, and the seamless blend of modern aesthetics with timeless charm. Prepare to be dazzled by the luxurious interior of this stunning residence. Boasting spacious living areas, soaring ceilings, and an abundance of natural light, every corner has been crafted to create an inviting atmosphere. Revel in the comfort and sophistication that this home offers with a gourmet kitchen that is a chef's delight featuring a top-quality Thor appliance package. The front and back yards provide ample room for relaxation, outdoor activities, and entertainment. Imagine enjoying a delightful evening with friends and family or indulging in moments of solitude surrounded by nature's beauty. The expansive back yard offers the perfect canvas for your outdoor dreams with plenty of space to create your private retreat. Picture yourself lounging by a sparkling pool, savoring the sunshine, and retreating to a charming cabana for a refreshing drink.
$325,000
2221 Arendale Dr Leander, TX 78641
- Type:
- Single Family
- Sq.Ft.:
- 1,433
- Status:
- Active
- Beds:
- 3
- Lot size:
- 0.06 Acres
- Year built:
- 2021
- Baths:
- 3.00
- MLS#:
- 1774983
- Subdivision:
- Crystal Springs
ADDITIONAL INFORMATION
This modern, 3-year-old home is nestled in a peaceful neighborhood in the heart of booming Leander. Meticulously maintained and in excellent condition, this property offers both convenience and comfort. The private two-car garage provides ample space for your vehicles, while the adjacent parking lot offers a perfect solution for guests. With easy access to nearby shopping centers, Highway 183, and Ronald Reagan Boulevard, this home is ideally situated for a vibrant lifestyle in one of the most rapidly growing areas in Central Texas.
$325,000
21304 Pioneer Cv Leander, TX 78645
- Type:
- Single Family
- Sq.Ft.:
- 1,554
- Status:
- Active
- Beds:
- 3
- Lot size:
- 0.23 Acres
- Year built:
- 2021
- Baths:
- 2.00
- MLS#:
- 8167427
- Subdivision:
- Bar-k Ranches 01
ADDITIONAL INFORMATION
Meticulously maintained single-story home situated in a cul-de-sac corner lot with easy access to FM1431. LVPOA amenities include access to area pool, clubhouse, tennis courts, parks and lake. Interior features include tile flooring throughout common areas, kitchen center island, quartz countertops, tile backsplash, stainless-steel appliances, built-in oven and microwave, and main bath walk-in shower. Please schedule showings through showing service with 1 hour notice and send offers to [email protected]
$370,000
910 Moser River Dr Leander, TX 78641
- Type:
- Single Family
- Sq.Ft.:
- 1,821
- Status:
- Active
- Beds:
- 3
- Lot size:
- 0.1 Acres
- Year built:
- 1999
- Baths:
- 3.00
- MLS#:
- 6823973
- Subdivision:
- Block House Creek
ADDITIONAL INFORMATION
Welcome to this inviting two-story home located in the vibrant community of Leander! With 3 bedrooms and 2.5 bathrooms, this residence offers a comfortable and functional living space. Step inside to find a warm and welcoming atmosphere. The main level features a cozy living room that’s ideal for relaxation and gatherings. Adjacent to the living area is a functional galley-style kitchen, designed for efficiency with ample counter space and cabinetry. Upstairs, you’ll discover a serene master suite complete with a private en-suite bathroom, providing a peaceful retreat. Two additional bedrooms and a full bathroom are also located on this level, offering comfort and privacy. Outside, the backyard features galvanized raised garden planter beds. Whether you have a green thumb or simply appreciate the beauty of home-grown plants, this space is perfect for gardening enthusiasts. As part of this community, you’ll also benefit from the various amenities offered by the HOA, enhancing your living experience with recreational opportunities and social activities. Don’t miss the opportunity to call this charming house your home—schedule a visit today and see all that it has to offer!
$1,500,000
14923 Arrowhead Dr Leander, TX 78641
- Type:
- Single Family
- Sq.Ft.:
- 3,068
- Status:
- Active
- Beds:
- 4
- Lot size:
- 0.6 Acres
- Year built:
- 2005
- Baths:
- 4.00
- MLS#:
- 4260851
- Subdivision:
- Arrowhead Point 01
ADDITIONAL INFORMATION
*DEEP WATER COVE* Situated just off the main basin of Lake Travis in Macks Canyon, 14923 Arrowhead Drive has a boat dock that has remained in water deep enough to keep a boat for at least the last 25 years. This gorgeous custom home has had one owner, and is now available for the first time. Offering privacy and views, along with laid-back lake life, this home truly has it all! The open concept kitchen offers plenty of built-in storage, with a breakfast bar and dining area. The living room features a cozy fireplace and large sliding doors that open out onto an expansive deck that overlooks the lake. A bonus area off the living room could be used as an office, play space, or closed in to create a fifth bedroom (plans included with the home). Four bedrooms are spread out between two separate upstairs areas, with three bedrooms above the main living area and one above the garage (still accessed through the main living area). The home features plenty of parking, with an attached two-car garage, extra tall attached carport (with 220v plug), and long paved driveway. Behind the home, you’ll find an original little lofted cottage built many years ago. It has a charming stone floor and large windows that overlook the lake. The cottage is ready to be finished into an office, yoga studio, gym, or artist’s retreat. With no HOA and a location outside of city limits, short-term rentals are allowed at this lakefront beauty. Zoned for top-rated Leander school district. Minutes away from restaurants, marinas, shopping, and the Oasis. Enjoy the unmatched luxury of Lake Travis in your backyard.

Listings courtesy of ACTRIS MLS as distributed by MLS GRID, based on information submitted to the MLS GRID as of {{last updated}}.. All data is obtained from various sources and may not have been verified by broker or MLS GRID. Supplied Open House Information is subject to change without notice. All information should be independently reviewed and verified for accuracy. Properties may or may not be listed by the office/agent presenting the information. The Digital Millennium Copyright Act of 1998, 17 U.S.C. § 512 (the “DMCA”) provides recourse for copyright owners who believe that material appearing on the Internet infringes their rights under U.S. copyright law. If you believe in good faith that any content or material made available in connection with our website or services infringes your copyright, you (or your agent) may send us a notice requesting that the content or material be removed, or access to it blocked. Notices must be sent in writing by email to [email protected]. The DMCA requires that your notice of alleged copyright infringement include the following information: (1) description of the copyrighted work that is the subject of claimed infringement; (2) description of the alleged infringing content and information sufficient to permit us to locate the content; (3) contact information for you, including your address, telephone number and email address; (4) a statement by you that you have a good faith belief that the content in the manner complained of is not authorized by the copyright owner, or its agent, or by the operation of any law; (5) a statement by you, signed under penalty of perjury, that the information in the notification is accurate and that you have the authority to enforce the copyrights that are claimed to be infringed; and (6) a physical or electronic signature of the copyright owner or a person authorized to act on the copyright owner’s behalf. Failure to include all of the above information may result in the delay of the processing of your complaint.
Leander Real Estate
The median home value in Leander, TX is $405,000. This is lower than the county median home value of $439,400. The national median home value is $338,100. The average price of homes sold in Leander, TX is $405,000. Approximately 73.25% of Leander homes are owned, compared to 22.11% rented, while 4.64% are vacant. Leander real estate listings include condos, townhomes, and single family homes for sale. Commercial properties are also available. If you see a property you’re interested in, contact a Leander real estate agent to arrange a tour today!
Leander, Texas has a population of 57,696. Leander is more family-centric than the surrounding county with 47.66% of the households containing married families with children. The county average for households married with children is 41.39%.
The median household income in Leander, Texas is $117,090. The median household income for the surrounding county is $94,705 compared to the national median of $69,021. The median age of people living in Leander is 35 years.
Leander Weather
The average high temperature in July is 94.3 degrees, with an average low temperature in January of 37.6 degrees. The average rainfall is approximately 35.6 inches per year, with 0.2 inches of snow per year.

