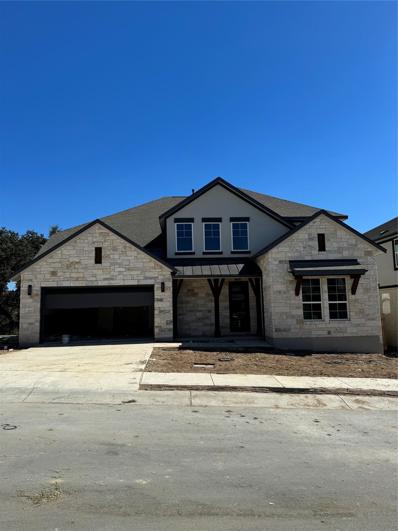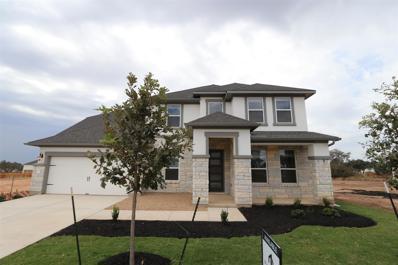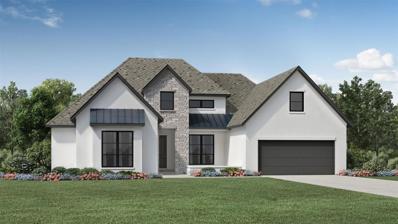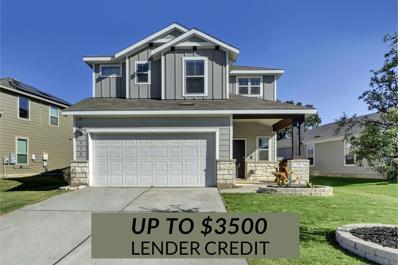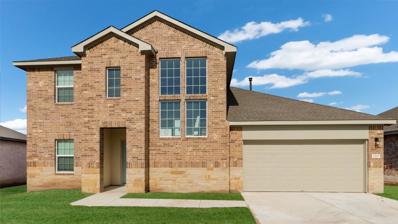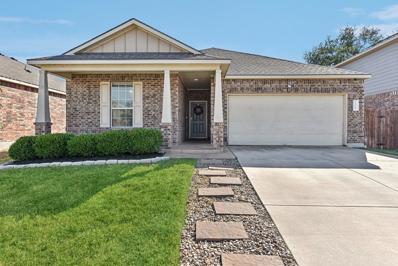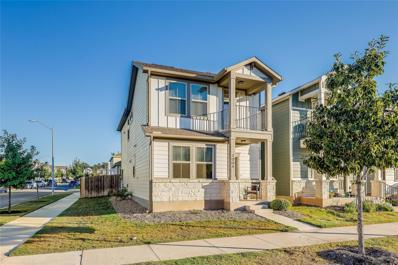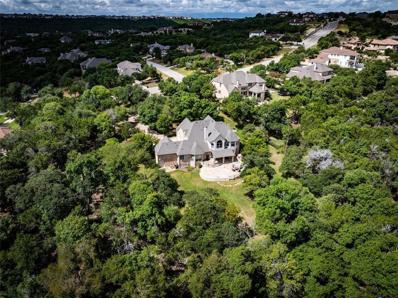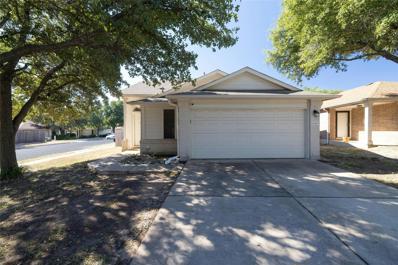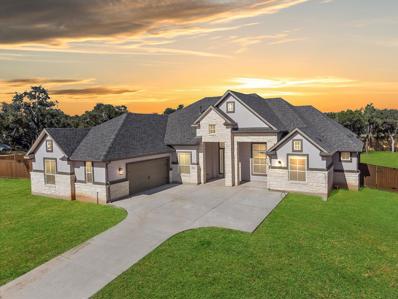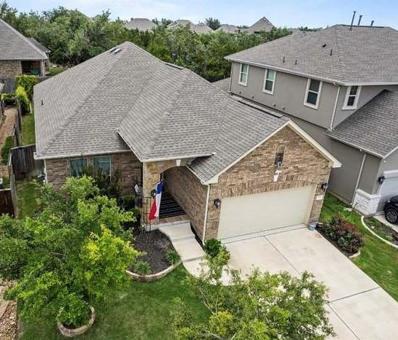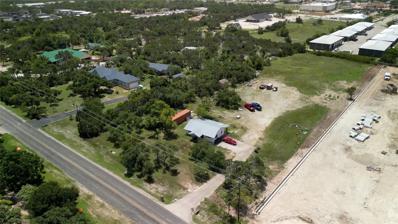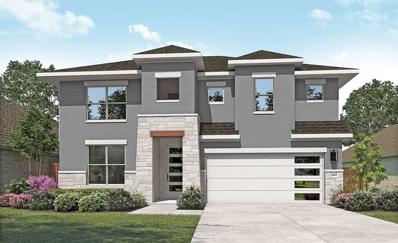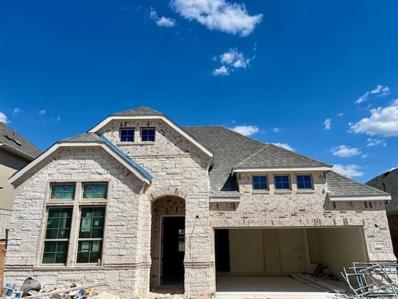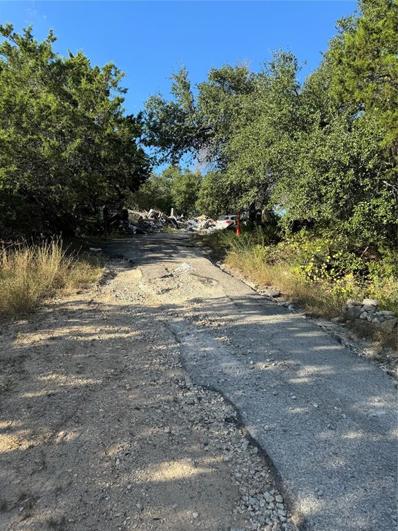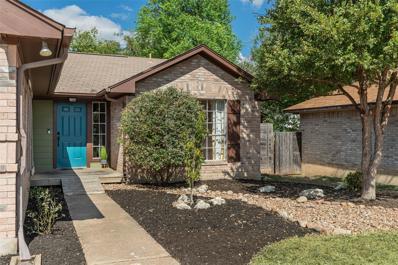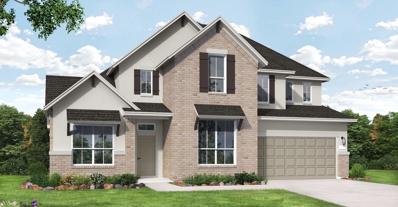Leander TX Homes for Rent
$799,902
3100 Ottawa St Leander, TX 78641
- Type:
- Condo
- Sq.Ft.:
- 3,748
- Status:
- Active
- Beds:
- 5
- Lot size:
- 0.17 Acres
- Year built:
- 2024
- Baths:
- 4.00
- MLS#:
- 4916963
- Subdivision:
- Bluffview Reserve
ADDITIONAL INFORMATION
From our Presidential Series, this two-story home is our Roosevelt floor plan with 5 bedrooms, 4 bathrooms, and a 2-car garage. Highlights include an extended covered patio, an electric fireplace in the family room with 2-story vaulted ceilings, a private study, a bonus flex room, a game room upstairs, a gourmet chef’s kitchen with large center kitchen island and attached breakfast room, and a primary bedroom with his and hers walk-in closets, and an upgraded spa-inspired bathroom featuring a freestanding bathtub and frameless glass shower.
- Type:
- Single Family
- Sq.Ft.:
- 2,587
- Status:
- Active
- Beds:
- 4
- Lot size:
- 0.16 Acres
- Year built:
- 2022
- Baths:
- 4.00
- MLS#:
- 9287002
- Subdivision:
- Travisso Ph 3 Sec 8
ADDITIONAL INFORMATION
This exquisite Toll Brothers home, nestled on a premium Green Belt lot, offers an unparalleled blend of modern luxury and timeless elegance. Situated within the highly sought-after Travisso community, this home boasts four spacious bedrooms, a dedicated office, three full bathrooms, and a convenient half bath. The thoughtfully designed layout ensures a seamless flow throughout the living spaces. From the expansive private patio, residents can indulge in breathtaking views of the Hill Country and spectacular Texas sunsets. This outdoor haven, with minimal light pollution, is ideal for relaxation and entertaining. The generous yard, complemented by vibrant neighborhood festivities, provides ample space for gatherings. The primary bedroom and office are conveniently located on the lower level, while the remaining three bedrooms and two full bathrooms are upstairs. This property features valuable upgrades, including a multi-slide exterior door, an extended patio with planters, 8-foot interior doors, a water softener, and a walk-in shower in the third bathroom. Additionally, the interior boasts luxurious vinyl plank flooring, a gourmet kitchen, and sophisticated lighting. Travisso offers a wealth of community amenities, catering to diverse interests. Residents can enjoy social gatherings at the clubhouse, take a refreshing dip in the pools, engage in friendly tennis matches, explore the playgrounds, or embark on peaceful walks along the scenic trails. This exceptional property provides an ideal combination of personal comfort and community spirit, where every day offers new opportunities for cherished experiences.
$799,990
857 Frisco Rd Leander, TX 78641
- Type:
- Single Family
- Sq.Ft.:
- 4,132
- Status:
- Active
- Beds:
- 5
- Lot size:
- 0.18 Acres
- Year built:
- 2024
- Baths:
- 6.00
- MLS#:
- 5566921
- Subdivision:
- Edgewood
ADDITIONAL INFORMATION
This grand home, boasts both a downstairs owner's suite with bay window and deluxe bath, and study. A secondary downstairs bedroom with attached bath and walk-in closet invites your guests to stay a while. The huge family room has two stories of windows and is open to below. The gourmet kitchen opens to a large breakfast area and there is also a formal dining room. The upgraded extended patio is huge, and is complete with a gas line for outdoor cooking and entertaining. As for the upstairs, there is a large game room, off of which split 3 bedrooms and a media room. This bright open concept 2 story has plenty of upgrades including the following: 8' interior & front door Gray kitchen cabinets w/black hardware Gourmet kitchen Granite countertops Upgraded floor and wall tile in the bathrooms Open metal railing at balcony and stairs Upgraded lighting in owner's bedroom, family room, study and game room
$1,029,056
1817 Lucera Bnd Leander, TX 78641
- Type:
- Single Family
- Sq.Ft.:
- 3,156
- Status:
- Active
- Beds:
- 4
- Lot size:
- 0.21 Acres
- Year built:
- 2024
- Baths:
- 5.00
- MLS#:
- 8490997
- Subdivision:
- Travisso
ADDITIONAL INFORMATION
MLS# 8490997 - Built by Toll Brothers, Inc. - January completion! ~ This 4 bedroom, 4.5 bath, 3,156-square-foot home is available for a quick move-in. Greet your guests in a welcoming foyer with tray ceiling and an upgraded front door. As the centerpiece of the home, the open-concept great room is highlighted by gorgeous hardwood floors and convenient access to the covered outdoor patio. The primary bathroom suite offers the perfect getaway with a resort-like shower complete with a sitting and drying area, as well as free-standing tub and water closet. Roomy secondary bedrooms each have their own walk-in closet and en suite bathroom. Additional features in this home include a front courtyard, media room, and three-car tandem garage! Explore everything this exceptional home has to offer and schedule your appointment today.
$350,000
512 Hummingbird Ln Leander, TX 78641
- Type:
- Single Family
- Sq.Ft.:
- 2,089
- Status:
- Active
- Beds:
- 4
- Lot size:
- 0.16 Acres
- Year built:
- 2020
- Baths:
- 3.00
- MLS#:
- 2034423
- Subdivision:
- Summerlyn West
ADDITIONAL INFORMATION
Welcome to this beautifully designed 2020-built home, nestled in the desirable Summerlyn community. Offering 4 bedrooms and 3 full baths, this residence features a versatile floor plan and an expansive backyard, perfect for those seeking space and comfort. As you step under the inviting covered front porch, you’ll enter a bright and airy open-concept living, dining, and kitchen area, complete with stylish vinyl plank flooring. The kitchen has 42" white cabinetry, granite countertops, and sleek stainless steel appliances. With plenty of storage, you’ll have room for all your cooking essentials. Upstairs, the secluded primary suite offers a serene retreat, featuring a private bath with dual vanities, a glass-enclosed shower, and a generous walk-in closet. Two additional bedrooms, along with a shared full bath, are located just off a spacious loft that serves as a versatile second living area. One of the standout features of this home is the solar panel system, providing monthly utility savings. The .15-acre lot offers a large, blank canvas backyard—ideal for creating your own outdoor entertaining oasis.
- Type:
- Single Family
- Sq.Ft.:
- 2,845
- Status:
- Active
- Beds:
- 4
- Lot size:
- 0.17 Acres
- Year built:
- 2024
- Baths:
- 3.00
- MLS#:
- 4037432
- Subdivision:
- Bar W Ranch
ADDITIONAL INFORMATION
UNDER CONSTRUCTION - EST COMPLETION IN FEBRUARY Photos are representative of plan and may vary as built. The Kemah is a beautiful two-story home that offers 2,848 square feet of living space, 4 bedrooms, a gameroom, and 3 bathrooms. There are 2 exterior elevations to choose from. As you enter the home you will pass the stiarcase landing and a spacious study. As you continue towards the center of the home, you'll find yourself in the open-concept kitchen and dining area that connects to the living space that provides plenty of natural light. The kitchen features a kitchen island, granite or quartz countertops, a large pantry and stainless-steel appliances throughout. Just off the living area is the main bedroom, bedroom 1, which features a large bathroom with two walk-in closets.
$350,000
121 Thrasher Leander, TX 78641
- Type:
- Single Family
- Sq.Ft.:
- 1,621
- Status:
- Active
- Beds:
- 3
- Lot size:
- 0.19 Acres
- Year built:
- 2016
- Baths:
- 2.00
- MLS#:
- 4473843
- Subdivision:
- Summerlyn South Sec 4
ADDITIONAL INFORMATION
Welcome to this beautifully maintained single-story home with a large open floorplan, located on a quiet cul-de-sac street. Built in 2016, this home has a dream kitchen with ample cabinet storage, kitchen island, pantry and an oversized laundry room. With a private owner's suite and two generously sized secondary bedrooms, this home combines comfort with functionality. Step outside to a gorgeous, oversized lot and enjoy the covered front and back patio and private backyard, perfect for relaxation and entertaining. The garage boasts added insulation and a mini split AC making the possibilities endless on how you will enjoy this extra heated and cooled space. Great location within the community, walk to amenities and nature trails, this home is sure to impress. Extra features include the beautiful outdoor shed (with electricity), as well as the water softening system. Govee Outdoor Lights do not convey. Title open at Austin Title.
$1,899,900
3008 Soldato Way Leander, TX 78641
- Type:
- Single Family
- Sq.Ft.:
- 4,975
- Status:
- Active
- Beds:
- 5
- Lot size:
- 0.81 Acres
- Year built:
- 2024
- Baths:
- 6.00
- MLS#:
- 3853045
- Subdivision:
- Travisso
ADDITIONAL INFORMATION
The FINAL New Construction Drees home in Travisso! Nestled in the heart of Leander, Texas, this exquisite residence stands as a testament to modern luxury and architectural ingenuity. Boasting an impressive 4,975 square feet of meticulously crafted living space, this palatial home offers five sumptuous bedrooms and six opulent bathrooms, providing an unparalleled sanctuary for discerning homeowners. Perched on a coveted greenbelt lot, the property regales its inhabitants with breathtaking canyon vistas, while the absence of neighboring structures on one side ensures an unparalleled sense of privacy and tranquility. The exterior, a symphony of contemporary design, beckons visitors through an imposing double-door entry, setting the stage for the grandeur that awaits within. The interior unfolds as a canvas of refined taste, adorned with luxury finishes that cater to the most sophisticated palates. A designated study offers a secluded retreat for intellectual pursuits, while the primary bedroom suite boasts a custom closet that redefines sartorial storage. The heart of the home, a gourmet kitchen, stands ready to inspire culinary masterpieces, complemented by ambient lighting that casts a warm glow throughout the living spaces. Outdoor enthusiasts will revel in the extended covered patio, complete with a fully-equipped kitchen, perfect for al fresco dining and entertainment. The meticulously landscaped grounds, punctuated by mature trees, create a private oasis that seamlessly blends with the natural beauty of the surroundings. This residence, a paragon of luxury living, is further enhanced by state-of-the-art features including a fire suppression system and full gutters, ensuring both safety and longevity. Situated within an exclusive community, this home offers not just a dwelling, but a lifestyle of unparalleled refinement and comfort.
- Type:
- Single Family
- Sq.Ft.:
- 2,500
- Status:
- Active
- Beds:
- 4
- Lot size:
- 0.14 Acres
- Year built:
- 2024
- Baths:
- 3.00
- MLS#:
- 9042092
- Subdivision:
- Deerbrooke
ADDITIONAL INFORMATION
Single Story Willow Floor Plan Featuring 4 Bedrooms & 3 Baths + Game Room. Upgraded Gourmet Kitchen, 12' Ceilings, 8' Doors throughout. See Agent for Details on Finish Out. Available Now.
$375,000
2004 Arendale Dr Leander, TX 78641
- Type:
- Single Family
- Sq.Ft.:
- 1,792
- Status:
- Active
- Beds:
- 3
- Year built:
- 2021
- Baths:
- 3.00
- MLS#:
- 7310407
- Subdivision:
- Crystal Springs
ADDITIONAL INFORMATION
**Priced to Sell! Beautiful Home in Crystal Springs, Leander** Welcome to one of the hottest locations for homebuyers in the central Leander area—Crystal Springs! Perfect for all living dynamics, this stunning 3-bedroom, 2.5-bath home features a flexible space and open-layout kitchen that makes it the right size for everyone, from first-time buyers to those looking to downsize. Built in 2021, 1792 square foot home boasts modern finishes, including quartz countertops, tile flooring on the first floor and in all bathrooms, and brand new carpet throughout the bedrooms and stairs. Enjoy outdoor living with a newly installed backyard sod and a cozy master bedroom patio with a scenic view of the peaceful front paseo. Situated on a private corner lot on quiet Arendale Street, this property offers added privacy. The HOA takes care of front landscaping, and you'll love the short walk to one of North Austin’s best public parks, Lakewood Park. Zoned to the acclaimed Leander ISD schools, this home is also just minutes from Highway 183, with easy access to shopping, dining, and more. Seller will replace first floor tile to Luxury Vinyl Plank. Buyer choses color. Flooring will be done prior to closing, warranty included! Upstairs, stair and flex space has brand new carpet! Don’t miss this incredible opportunity—whether you're a first-time homebuyer or looking to right-size your living space, this home is priced to sell and ready for you!
$1,199,000
1913 High Lonesome Leander, TX 78641
- Type:
- Single Family
- Sq.Ft.:
- 4,302
- Status:
- Active
- Beds:
- 4
- Lot size:
- 1.9 Acres
- Year built:
- 2010
- Baths:
- 4.00
- MLS#:
- 6648826
- Subdivision:
- Grand Mesa At Crystal Falls Ii
ADDITIONAL INFORMATION
Brand new roof installed on June 7, 2024. Step into this remarkable home & be greeted by a sense of tranquility & privacy. Nestled on a 2-acre lot, it is a serene oasis away from the noise of the outside world. With plenty of room for a pool, the owner has already installed proper electrical connections for a pool. Attention to detail and craftsmanship are evident throughout the home. Beautiful crown molding & exquisite woodwork add a touch of elegance to every room. There is ample room for relaxation & entertainment with 3 spacious living areas and 2 dining areas. Whether you're hosting a formal dinner party or enjoying a cozy evening by the fireplace, this home provides the perfect setting for every occasion. The large & spacious kitchen offers tons of work and storage space. The cooktop is set up for gas, allowing the next owner to easily switch to a gas cooktop if desired. For those who work from home or need a dedicated workspace, there is a private office with built-in's & ample storage. The primary suite offers a private sanctuary to unwind & rejuvenate. The ensuite bathroom features a jacuzzi tub & a walk-in shower. Entertainment options abound in this home. The wet bar & game room provide a space to entertain guests, while the media room offers the perfect setting for movie nights & sporting events. Storage will never be an issue with the abundance of usable & insulated attic storage available. Car & outdoor enthusiasts will appreciate the 4.5-car garage including a separate golf cart garage or storage space for your riding lawn mower. The fourth car bay is oversized, allowing you to store a boat or other recreational vehicles with ease. This home is equipped with whole home audio, including the garage, with speakers already installed. You can enjoy your favorite music throughout the house and while working in the garage or relaxing on the back porch.
- Type:
- Single Family
- Sq.Ft.:
- 1,508
- Status:
- Active
- Beds:
- 3
- Lot size:
- 0.16 Acres
- Year built:
- 1999
- Baths:
- 3.00
- MLS#:
- 4925600
- Subdivision:
- Block House Crk Ph F Sec 01
ADDITIONAL INFORMATION
*** $5,000 buyer incentive*** Corner lot with large backyard - 3 bedroom house that could be 4 bedrooms if you add an armoire - 2.5 bathrooms - no carpet downstairs - covered patio - Leander ISD - great neighborhood with a pool, parks and trails - close to 183, 183A, 1431restrictions: yes
$849,790
2325 Beebalm St Leander, TX 78641
- Type:
- Single Family
- Sq.Ft.:
- 3,085
- Status:
- Active
- Beds:
- 4
- Lot size:
- 0.62 Acres
- Year built:
- 2024
- Baths:
- 5.00
- MLS#:
- 2590969
- Subdivision:
- Bryson
ADDITIONAL INFORMATION
Discover unparalleled luxury in this stunning 4-bedroom, 4.5-bathroom home, designed for both relaxation and entertainment. Step outside onto the Texas-sized outdoor patio, where endless possibilities for relaxation and gatherings await. This home is a showcase of custom finishes and countless upgrades, perfect for the discerning homeowner. Enter and embrace the culinary enthusiast in you with two kitchen islands and beautiful cabinets. The kitchen seamlessly opens to the living and dining rooms, creating a perfect blend of style and functionality. Whether you're immersed in work or enjoying leisure time, this home caters to both productivity and recreation with its dedicated study and game room, offering a versatile living experience. The primary suite is a private retreat, providing a spa-like feel with a walk-in shower, garden tub, dual vanities, and an oversized closet. Every detail of this home has been thoughtfully designed to enhance your lifestyle. Located in the highly sought-after Bryson community, residents enjoy access to a resort-style pool, playground, elementary school, park, dog park, fishing ponds, amenity center, gathering fire pit, splash pad, mature trees, and miles of hiking trails. The community is conveniently located just minutes away from numerous entertainment options, restaurants, shopping, the CapMetro Rail Station, and the new NorthLine Mall. Don't miss the opportunity to make this exquisite property your own and experience the best of luxury living in the heart of Texas Hill Country.
$514,900
2924 Scout Pony Dr Leander, TX 78641
- Type:
- Single Family
- Sq.Ft.:
- 2,097
- Status:
- Active
- Beds:
- 4
- Lot size:
- 0.14 Acres
- Year built:
- 2017
- Baths:
- 2.00
- MLS#:
- 8099925
- Subdivision:
- Crystal Falls
ADDITIONAL INFORMATION
Unbelievable price! This massively upgraded home features a huge kitchen with upgraded appliances including a gas cooktop, built-in oven, microwave, large island and abundance of cabinets and counter space! The kitchen is wide open to both the dining and living areas. The living area features a gas fireplace, high coffered ceiling with recessed lighting and amazing ceiling fan. It overlooks a beautifully landscaped yard with an extra large extended patio, & greenbelt view. The primary suite has a bay window, huge walk-in closet, plus a secondary closet, double vanity, & walk-in shower. The fourth bedroom would also make a great office with french doors and view to the outside. Upgraded wood flooring throughout most of home.Tile in baths and laundry. The garage is oversized with built-ins! It is absolutely pristine do not miss looking at it while viewing this gorgeous home. Over $40k builder/$30k owner upgrades. Crystal Falls is a Golf Course Community and hosts three swimming pools, a full size tennis court, and 18-hole disc golf course, miles of walking trails, and much more. This a must see!
- Type:
- Land
- Sq.Ft.:
- n/a
- Status:
- Active
- Beds:
- n/a
- Lot size:
- 2.78 Acres
- Baths:
- MLS#:
- 6012189
- Subdivision:
- Leander Heights Sec 03
ADDITIONAL INFORMATION
2.78 Acres in Leander! This property is ready for your dream home or a great investment opportunity to subdivide!
$699,000
1965 Alasio Dr Leander, TX 78641
- Type:
- Single Family
- Sq.Ft.:
- 2,528
- Status:
- Active
- Beds:
- 4
- Lot size:
- 0.16 Acres
- Year built:
- 2023
- Baths:
- 4.00
- MLS#:
- 2747787
- Subdivision:
- Travisso Ph 4 Sec 6a
ADDITIONAL INFORMATION
Discover luxury living in this beautifully designed single-family home zoned for the highly-rated Leander ISD schools. You'll love this better than new Taylor Morrison home eaturing an open floor plan, a gourmet kitchen, and soaring high ceilings with recessed lighting throughout, this home is perfect for both relaxation and entertainment. Relax and enjoy the living room with soaring ceilings and views of the backyard. You'll love the gourmet kitchen with stainless steel appliances, huge kitchen island with breakfast bar, and light and bright eating area. The luxurious, main floor master suite will be your haven to relax after a long day. Make your way upstairs to the spacious guest bedrooms and bath. Step outside to your own oasis with a peaceful covered patio. You'll love this home which features a long list of upgrades. Residents of the Travisso community enjoy amazing amenities, including a state-of-the-art fitness center, a resort-style pool, a clubhouse, firepits, tennis courts, volleyball courts, scenic walking trails, and more. Just minutes away from Crystal Falls Golf Club, Cedar Park dining, shopping, and entertainment, your dream home awaits in Travisso!
- Type:
- Single Family
- Sq.Ft.:
- 2,202
- Status:
- Active
- Beds:
- 4
- Lot size:
- 0.14 Acres
- Year built:
- 2024
- Baths:
- 3.00
- MLS#:
- 6535297
- Subdivision:
- Deerbrooke
ADDITIONAL INFORMATION
Award-winning Single Story Juniper Floor Plan Featuring 4 Bedrooms & 3 Full Baths + Flex Space. Stunning Rotunda at Foyer, Upgraded Kitchen Layout with 36" Gas Cooktop, Stainless Steel Appliances, Added Bay Window in Primary Bedroom, Upgraded countertops, cabinets, tiles, and flooring. See Agent for Details on Finish Out. Available November!
- Type:
- Single Family
- Sq.Ft.:
- 2,847
- Status:
- Active
- Beds:
- 4
- Lot size:
- 0.13 Acres
- Year built:
- 2024
- Baths:
- 4.00
- MLS#:
- 4837282
- Subdivision:
- Deerbrooke
ADDITIONAL INFORMATION
Single Story Magnolia Floor Plan Featuring 4 Bedrooms & 3.5 Baths + Study & Game Room. Corner Lot with Green Space to the Side Yard, Upgraded Kitchen Layout with Gas Cooktop, Microwave & Oven. Two-Story Family Room & More! See Agent for Details on Finish Out. Available December.
$569,990
2936 Youngwood St Leander, TX 78641
- Type:
- Single Family
- Sq.Ft.:
- 2,500
- Status:
- Active
- Beds:
- 4
- Lot size:
- 0.14 Acres
- Year built:
- 2024
- Baths:
- 3.00
- MLS#:
- 7012605
- Subdivision:
- Deerbrooke
ADDITIONAL INFORMATION
Single Story Willow Floor Plan Featuring 4 Bedrooms & 3 Baths + Game Room. Upgraded Gourmet Kitchen with Built-In appliances, Omega Stone Countertops, Wood Flooring, and 8' Doors throughout. See Agent for Details on Finish Out. Available Now.
- Type:
- Single Family
- Sq.Ft.:
- 2,528
- Status:
- Active
- Beds:
- 4
- Lot size:
- 0.16 Acres
- Year built:
- 2023
- Baths:
- 4.00
- MLS#:
- 558199
ADDITIONAL INFORMATION
Discover luxury living in this beautifully designed single-family home zoned for the highly-rated Leander ISD schools. You'll love this better than new Taylor Morrison home eaturing an open floor plan, a gourmet kitchen, and soaring high ceilings with recessed lighting throughout, this home is perfect for both relaxation and entertainment. Relax and enjoy the living room with soaring ceilings and views of the backyard. You'll love the gourmet kitchen with stainless steel appliances, huge kitchen island with breakfast bar, and light and bright eating area. The luxurious, main floor master suite will be your haven to relax after a long day. Make your way upstairs to the spacious guest bedrooms and bath. Step outside to your own oasis with a peaceful covered patio. You'll love this home which features a long list of upgrades. Residents of the Travisso community enjoy amazing amenities, including a state-of-the-art fitness center, a resort-style pool, a clubhouse, firepits, tennis courts, volleyball courts, scenic walking trails, and more. Just minutes away from Crystal Falls Golf Club, Cedar Park dining, shopping, and entertainment, your dream home awaits in Travisso!
$529,995
1164 Waterfall Ave Leander, TX 78641
- Type:
- Single Family
- Sq.Ft.:
- 2,596
- Status:
- Active
- Beds:
- 4
- Lot size:
- 0.15 Acres
- Year built:
- 2020
- Baths:
- 3.00
- MLS#:
- 3289491
- Subdivision:
- Alterra
ADDITIONAL INFORMATION
Agent's bring your buyers, seller offering 10K in concessions towards buyer's needs plus other great incentives!! Welcome to your dream home in Leander’s Alterra Community! This spacious 2-story residence features 4 bedrooms, 3 full baths, and 2,596 sq ft of modern elegance. Set on a large corner lot, it’s a short walk to dining and grocery stores—perfect for convenience. Modern updates include quartz countertops, sleek doors, built-in shelving, and a mix of wood tile and carpet. The master suite features dual vanities, a walk-in shower, and two walk-in closets. Energy-efficient solar panels help lower utility costs, and the built-in sprinkler system simplifies yard maintenance. The fully fenced backyard includes a cozy fire pit for outdoor gatherings. With its prime location and access to new developments, this home combines comfort and future value. Exciting developments include the $1B Northline Project, set to open in early 2026 just 2 miles away, featuring restaurants, shops, and community spaces. Plus, you’re only 25 minutes from downtown Austin, enjoying suburban living with easy city access. Leander is one of the fastest-growing cities in the US from 2010 to 2024. Key developments include: Northline: A $1 billion project poised to be Leander's future "downtown," spanning 115 acres with retail, residential, dining, and entertainment. Leander Union: A $48 million mixed-use development on Crystal Falls Parkway, featuring 155,000 sq ft of retail, dining, office space, and a church, starting in late 2024. Southbrook Station: A dining and retail area off US 183, expected to complete in late 2024, with confirmed tenants like Cava and Smoothie King. Endeavor's Retail Development: This 17-acre site along the 183A Toll Road will include nearly 83,000 sq ft of retail space, with plans for an additional 21 acres. Ronald Reagan Boulevard: Williamson County plans to upgrade this road into a divided toll road, likely increasing commuter traffic.
$1,100,000
2705 Painted Sky Bnd Leander, TX 78641
- Type:
- Single Family
- Sq.Ft.:
- 3,685
- Status:
- Active
- Beds:
- 5
- Lot size:
- 0.27 Acres
- Year built:
- 2019
- Baths:
- 4.00
- MLS#:
- 3585778
- Subdivision:
- Bluffs At Crystal Falls
ADDITIONAL INFORMATION
Stately one-of-a-kind family residence in coveted Bluffs at Crystal Falls. Premium oversized corner lot is the best lot in the neighborhood, surrounded by green space and perched on the highest point in Crystal Falls with stunning long range sunset views into the valley. Extensively upgraded during and after construction. Extremely private, surrounded by mature trees and acres of open space. Be it a dip in the pool on a hot summer day, dining al fresco on the covered porch or enjoying a glass of wine on the balcony watching the sunset, memories are made here. The expansive kitchen includes the upgraded Cafe appliance package with 36” gas cooktop, built-in oven & microwave, premium countertops and backsplash tile, eat-in bar, farmhouse sink & island with an addtl prep sink and bonus fridge in the mud room / butlers pantry. Matching luxury laundry room added post-construction with extensive additional cabinetry and storage. Extremely generous primary bedroom soaked in light, tray ceilings, sitting area overlooking the backyard and long range views. Primary bath does not disappoint either with ‘theirs + theirs’ vanities, soaking tub, walk-in shower and on-trend luxury countertops. The home now boasts 5 bedrooms, 4 full baths, a study as well as bonus space upstairs not counted in the total square footage. Throughout the house you will find soaring ceilings, graceful archways, big bay windows and tray ceilings. The entry sequence and foyer are stunning. Bonus room, wet bar, covered balcony, stunning addtl full bath and flex room all added to the 2nd floor. Extensive smart home and security upgrades. Major flooring, bath and tile upgrades post-construction as well. Substantial solar system provides your family a sense of security in case of outages and keep utility bills low. 3 car garage and upgraded garage doors. Beautiful Cantera front door just hand refinished. Too many upgrades and details to list. There simply isn't another home like this in all of Crystal Falls
- Type:
- Land
- Sq.Ft.:
- n/a
- Status:
- Active
- Beds:
- n/a
- Lot size:
- 1.34 Acres
- Baths:
- MLS#:
- 3122945
- Subdivision:
- Cherry Hollow Estates Sec 04
ADDITIONAL INFORMATION
This is a 1.34 acre lot and manufactured homes are allowed. It needs trash and debris removed but has excellent potential.
$299,000
1403 Pinewood Cv Leander, TX 78641
- Type:
- Single Family
- Sq.Ft.:
- 1,311
- Status:
- Active
- Beds:
- 3
- Lot size:
- 0.16 Acres
- Year built:
- 1986
- Baths:
- 2.00
- MLS#:
- 8656935
- Subdivision:
- Mason Creek Sec 01
ADDITIONAL INFORMATION
Charming 3-Bedroom Home in Mason Creek! Welcome to this delightful 3-bedroom, 2-bathroom home with an additional flex space, nestled in the desirable Mason Creek neighborhood of Leander. Situated within the acclaimed Leander ISD, this property feeds into the sought-after Whitestone Elementary, making it an ideal starter home. Step inside to discover a bright and airy living space featuring vaulted ceilings and exposed beams, creating an inviting atmosphere. The cozy wood-burning fireplace adds warmth, perfect for those cooler evenings. With no carpet throughout, the home boasts durable tile and vinyl flooring, combining style and practicality. The spacious backyard is a true retreat, featuring a large covered composite deck, complete with an added privacy wall—perfect for entertaining or relaxing outdoors. Recent updates include fresh exterior paint and a new HVAC system installed in 2023. Don’t miss your chance to own this lovely home in a fantastic community, with excellent schools and amenities just moments away. Schedule a showing today!
$837,708
1653 Sauterne Dr Leander, TX 78641
- Type:
- Single Family
- Sq.Ft.:
- 3,849
- Status:
- Active
- Beds:
- 4
- Lot size:
- 0.17 Acres
- Year built:
- 2024
- Baths:
- 5.00
- MLS#:
- 8191691
- Subdivision:
- Carneros Ranch
ADDITIONAL INFORMATION
New Coventry Home! Spacious, private, and wonderfully designed best describe 1700 Sauterne Drive! This Haskell home design is the largest in Carneros Ranch and has the highly coveted media room addition! Spacious room sizes ensure everyone has their own space. Two of the secondary bedrooms have private bathrooms attached, providing extra privacy. The downstairs guest suite features an oversized shower instead of a bathtub for added convenience. Giant ceilings and large gathering spaces offer a regal feel. Added 8' doors on the first floor and oversized baseboards are complement the enormity of this home. Cooks will be blown away by a top-notch gourmet kitchen with white cabinets, dazzling quartz countertops, built-in stainless steel appliances, deep single bowl sink, elegant tile backsplash, natural light and large pantry. Other standout interior additions include RevWood floors, plush carpet, metal railing at all stair and landing areas, tons of lighting and a custom mudset shower at the primary bath. The exterior features an all sides beautiful brick finish, custom stone accents, and a towering Texas sized covered patio with natural gas hookup.

Listings courtesy of ACTRIS MLS as distributed by MLS GRID, based on information submitted to the MLS GRID as of {{last updated}}.. All data is obtained from various sources and may not have been verified by broker or MLS GRID. Supplied Open House Information is subject to change without notice. All information should be independently reviewed and verified for accuracy. Properties may or may not be listed by the office/agent presenting the information. The Digital Millennium Copyright Act of 1998, 17 U.S.C. § 512 (the “DMCA”) provides recourse for copyright owners who believe that material appearing on the Internet infringes their rights under U.S. copyright law. If you believe in good faith that any content or material made available in connection with our website or services infringes your copyright, you (or your agent) may send us a notice requesting that the content or material be removed, or access to it blocked. Notices must be sent in writing by email to [email protected]. The DMCA requires that your notice of alleged copyright infringement include the following information: (1) description of the copyrighted work that is the subject of claimed infringement; (2) description of the alleged infringing content and information sufficient to permit us to locate the content; (3) contact information for you, including your address, telephone number and email address; (4) a statement by you that you have a good faith belief that the content in the manner complained of is not authorized by the copyright owner, or its agent, or by the operation of any law; (5) a statement by you, signed under penalty of perjury, that the information in the notification is accurate and that you have the authority to enforce the copyrights that are claimed to be infringed; and (6) a physical or electronic signature of the copyright owner or a person authorized to act on the copyright owner’s behalf. Failure to include all of the above information may result in the delay of the processing of your complaint.
 |
| This information is provided by the Central Texas Multiple Listing Service, Inc., and is deemed to be reliable but is not guaranteed. IDX information is provided exclusively for consumers’ personal, non-commercial use, that it may not be used for any purpose other than to identify prospective properties consumers may be interested in purchasing. Copyright 2024 Four Rivers Association of Realtors/Central Texas MLS. All rights reserved. |
Leander Real Estate
The median home value in Leander, TX is $405,000. This is lower than the county median home value of $439,400. The national median home value is $338,100. The average price of homes sold in Leander, TX is $405,000. Approximately 73.25% of Leander homes are owned, compared to 22.11% rented, while 4.64% are vacant. Leander real estate listings include condos, townhomes, and single family homes for sale. Commercial properties are also available. If you see a property you’re interested in, contact a Leander real estate agent to arrange a tour today!
Leander, Texas has a population of 57,696. Leander is more family-centric than the surrounding county with 47.66% of the households containing married families with children. The county average for households married with children is 41.39%.
The median household income in Leander, Texas is $117,090. The median household income for the surrounding county is $94,705 compared to the national median of $69,021. The median age of people living in Leander is 35 years.
Leander Weather
The average high temperature in July is 94.3 degrees, with an average low temperature in January of 37.6 degrees. The average rainfall is approximately 35.6 inches per year, with 0.2 inches of snow per year.
