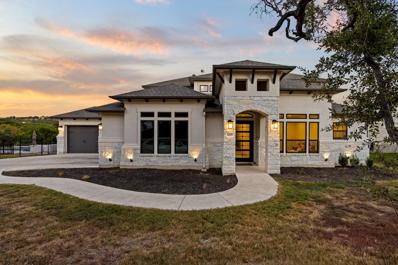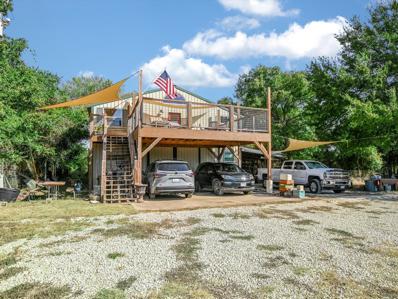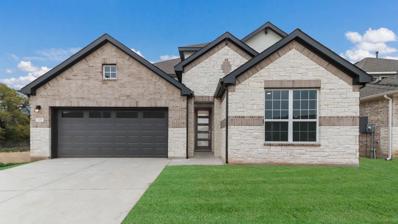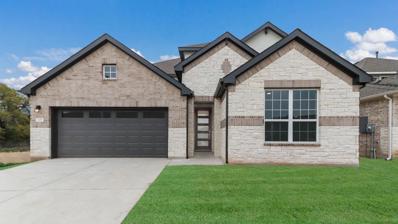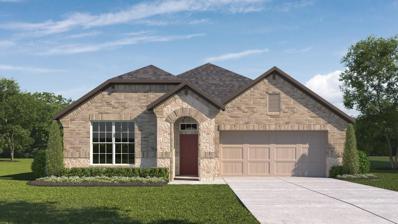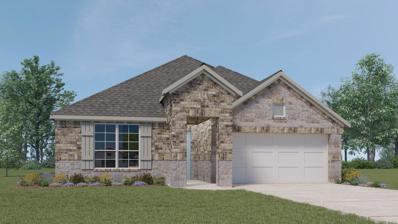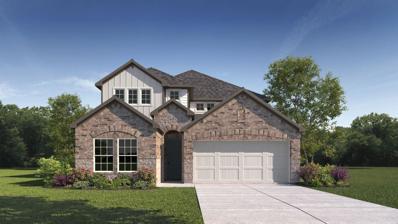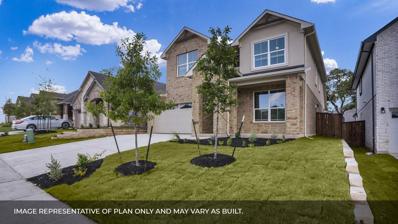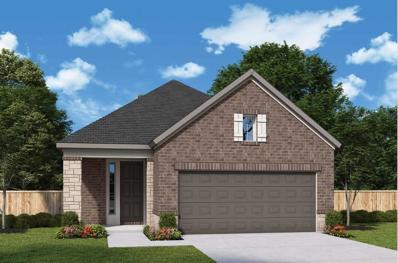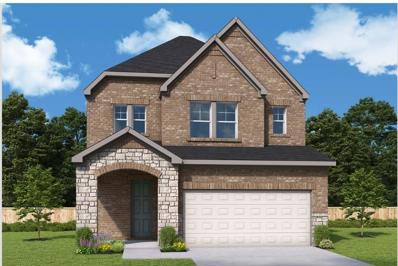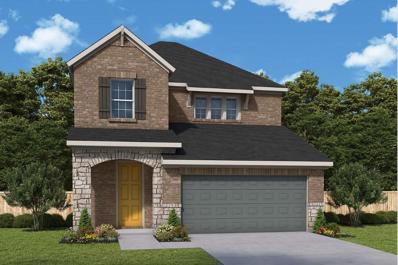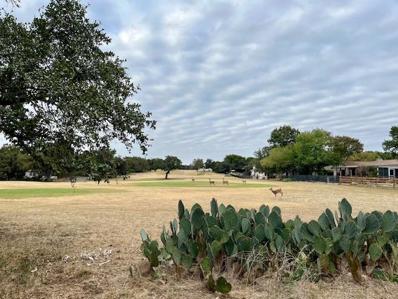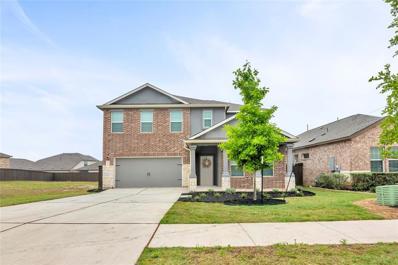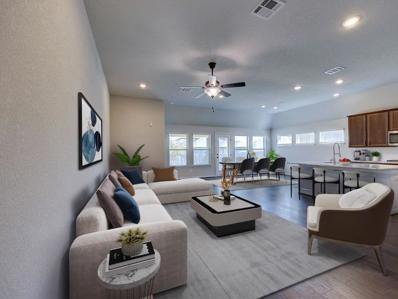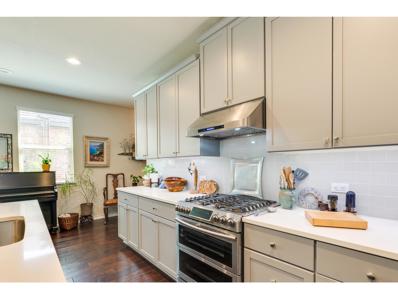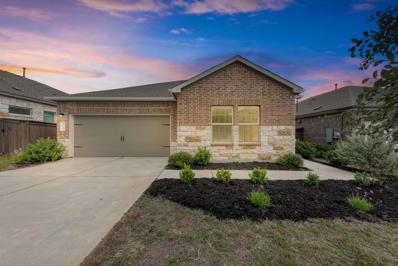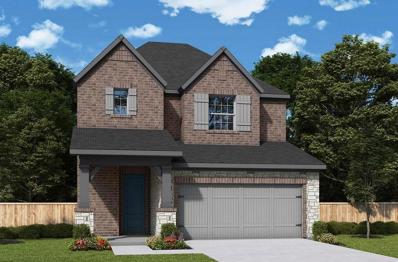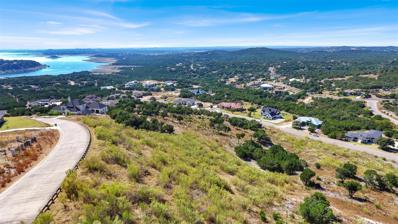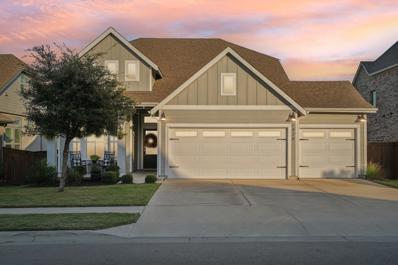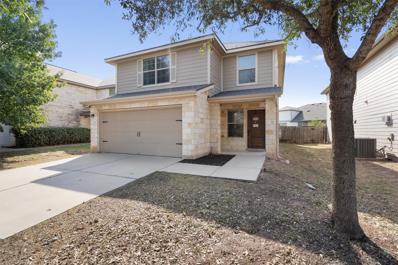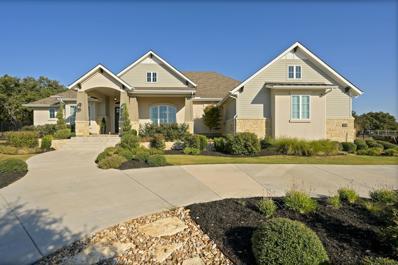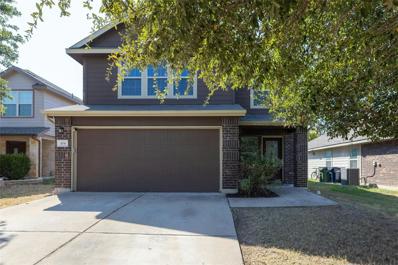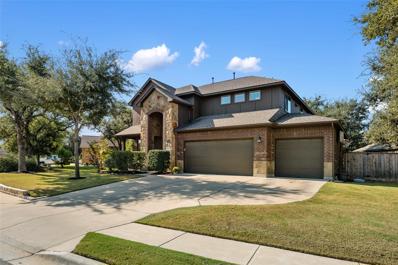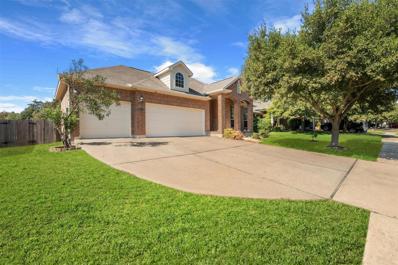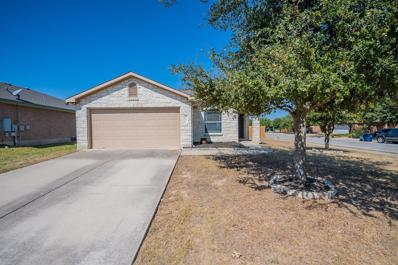Leander TX Homes for Rent
$1,075,000
14607 Round Mountain Rd Leander, TX 78641
- Type:
- Single Family
- Sq.Ft.:
- 3,719
- Status:
- Active
- Beds:
- 4
- Lot size:
- 1.02 Acres
- Year built:
- 2021
- Baths:
- 5.00
- MLS#:
- 8635099
- Subdivision:
- Bluffs Sandy Creek
ADDITIONAL INFORMATION
Experience luxury living with this stunning 2-story, 4-bedroom, 4.5-bath home, masterfully crafted by Giddens Homes to capture breathtaking million-dollar views. Inside, designer upgrades abound, with an open floor plan that seamlessly blends elegance and comfort. The living room showcases beamed ceilings and a wall of windows, framing the expansive Hill Country panorama. Energy-efficient features throughout the home, including appliances, add to the savings, while property taxes at 1.79% are notably lower than those in neighboring communities. The home’s thoughtfully designed layout includes multiple living areas and an inviting flow to the outdoors. Step through 8-foot sliding screened doors onto the lower-level patio, where you’ll find an outdoor retreat perfect for entertaining. Enjoy an outdoor kitchen, a gas fireplace with built-in TV conduits, and a second-story patio that offers even more impressive views. The primary suite is a true sanctuary, featuring custom woodwork, dual massive walk-in closets, separate vanities, a frameless shower enclosure with double showerheads, and a soaking tub for the ultimate in relaxation. Each bedroom has its own bathroom for added convenience, while the upstairs game room, complete with a wet bar, serves as a prime spot for entertainment. The kitchen is a culinary masterpiece, equipped with JennAir double gas ovens, a cooktop, a microwave drawer, and custom cabinetry offering ample storage solutions. Upgraded upper cabinets with glass fronts and undercabinet lighting elevate the kitchen's ambiance. The home also includes a security system, smart thermostat, full gutters, a sound system in common areas, and smart-controlled sprinklers. The location ensures a quick drive to HEB and major shopping, combining convenience with luxury in this Hill Country haven.
$1,100,000
1409 Orchard Dr Leander, TX 78641
- Type:
- Single Family
- Sq.Ft.:
- 2,088
- Status:
- Active
- Beds:
- 3
- Lot size:
- 5.2 Acres
- Year built:
- 2005
- Baths:
- 2.00
- MLS#:
- 9593922
- Subdivision:
- South San Gabriel Ranches
ADDITIONAL INFORMATION
The property is a barn dominium. The lower level is in a partial flood plain, however it consist of 6 stalls with water to each. The area is very large with tons of storage. There is a living quarter on the lower level as well. Will show upon request. The property is enrolled in the Tx Wildlife Management Plan which advocates survival of natural species. There are 6 bee hives on the land. The property backs to the South San Gabriel river and also has a dog run.
- Type:
- Single Family
- Sq.Ft.:
- 3,403
- Status:
- Active
- Beds:
- 5
- Lot size:
- 0.14 Acres
- Year built:
- 2024
- Baths:
- 3.00
- MLS#:
- 8239251
- Subdivision:
- Rosenbusch Ranch
ADDITIONAL INFORMATION
UNDER CONSTRUCTION - EST COMPLETION NOW!!!!!!!!!!!!!!!!!!!!! Photos are representative of plan and may vary as built. Take a tour of the Parker floorplan at Rosenbusch Ranch in Leander, TX. This home offers 3,403 sq. ft. with 5 bedrooms, a gameroom, and 3 bathrooms. The long foyer leads into the impressive kitchen open to the dining area and family room, perfect for entertaining. The kitchen features Silestone® or quartz countertops, a large kitchen island, and stainless steel appliances. The open concept family space offers plenty of natural lighting and looks out to the large covered patio. The stunning main bedroom, bedroom 1, is privately located off the family room and offers a walk-in shower and huge walk-in closet.
- Type:
- Single Family
- Sq.Ft.:
- 3,403
- Status:
- Active
- Beds:
- 5
- Lot size:
- 0.14 Acres
- Year built:
- 2024
- Baths:
- 3.00
- MLS#:
- 6995785
- Subdivision:
- Rosenbusch Ranch
ADDITIONAL INFORMATION
UNDER CONSTRUCTION - EST COMPLETION NOW!!!!!!!!!!!!!!!!!!!!! Photos are representative of plan and may vary as built. Take a tour of the Parker floorplan at Rosenbusch Ranch in Leander, TX. This home offers 3,403 sq. ft. with 5 bedrooms, a gameroom, and 3 bathrooms. The long foyer leads into the impressive kitchen open to the dining area and family room, perfect for entertaining. The kitchen features Silestone® or quartz countertops, a large kitchen island, and stainless steel appliances. The open concept family space offers plenty of natural lighting and looks out to the large covered patio. The stunning main bedroom, bedroom 1, is privately located off the family room and offers a walk-in shower and huge walk-in closet.
- Type:
- Single Family
- Sq.Ft.:
- 2,209
- Status:
- Active
- Beds:
- 4
- Lot size:
- 0.17 Acres
- Year built:
- 2024
- Baths:
- 3.00
- MLS#:
- 6832232
- Subdivision:
- Rosenbusch Ranch
ADDITIONAL INFORMATION
UNDER CONSTRUCTION - EST COMPLETION NOW!!!!!!!!!!!!!!!!!!!!! Photos are representative of plan and may vary as built. Introducing the Steinbeck, a single story floorplan at Rosenbusch Ranch in Leander, TX. This home includes 4 bedrooms, 3 bathrooms, and a 2-car garage all across 2,209 square feet. Entering from the spacious front porch of the home, you'll pass a secondary bedroom and full bathroom. Next you will find yourself in the spacious kitchen which features a kitchen island, Silestone® or quartz countertops, stainless steel appliances, a walk in pantry, and decorative tile backsplash. The kitchen island overlooks the dining and family space, making it perfect for entertaining guests. The family room leads you outside to the large covered patio.
- Type:
- Single Family
- Sq.Ft.:
- 2,105
- Status:
- Active
- Beds:
- 4
- Lot size:
- 0.14 Acres
- Year built:
- 2024
- Baths:
- 2.00
- MLS#:
- 9206583
- Subdivision:
- Rosenbusch Ranch
ADDITIONAL INFORMATION
UNDER CONSTRUCTION - EST COMPLETION NOW!!!!!!!!!!!!!!!!!!!!! Photos are representative of plan and may vary as built. Imagine yourself inside the beautiful Kingston II floorplan at Rosenbusch Ranch in Leander, TX. This plan offers 2,105 sq. ft. with 4 bedrooms, 2 baths, and a 2-car garage. There are 2 exterior elevations to choose from.
- Type:
- Single Family
- Sq.Ft.:
- 2,962
- Status:
- Active
- Beds:
- 5
- Lot size:
- 0.16 Acres
- Year built:
- 2024
- Baths:
- 3.00
- MLS#:
- 1950793
- Subdivision:
- Rosenbusch Ranch
ADDITIONAL INFORMATION
UNDER CONSTRUCTION - EST COMPLETION NOW!!!!!!!!!!!!!!!!!!!!! Photos are representative of plan and may vary as built. Introducing the Fitzgerald at Rosenbusch Ranch in Leander, TX. This beautiful two story home offers an impressive 2,962 sq. ft. of living space across 5 bedrooms, 3 bathrooms, and a 2-car garage. This plan includes a secondary bedroom and full bathroom downstairs at the front of the home. As you walk through the long foyer to the open layout of the home you will find the large kitchen is open to the spacious family room and dining area. The kitchen features Silestone® or quartz countertops, decorative tile backsplash, stainless steel appliances and a large kitchen island.
- Type:
- Single Family
- Sq.Ft.:
- 2,413
- Status:
- Active
- Beds:
- 4
- Lot size:
- 0.14 Acres
- Year built:
- 2024
- Baths:
- 3.00
- MLS#:
- 3536168
- Subdivision:
- Rosenbusch Ranch
ADDITIONAL INFORMATION
UNDER CONSTRUCTION - EST COMPLETION NOW!!!!!!!!!!!!!!!!!!!!! Photos are representative of plan and may vary as built. The Lincoln II is a thoughtfully designed 2,413 sq. ft. Floorplan featured at our Rosenbusch Ranch community in Leander, TX. This home includes 4 bedrooms, 2.5 bathrooms, a study, a gameroom, and a 2-car garage.
- Type:
- Single Family
- Sq.Ft.:
- 1,739
- Status:
- Active
- Beds:
- 3
- Lot size:
- 0.11 Acres
- Baths:
- 2.00
- MLS#:
- 8071845
- Subdivision:
- South Brook
ADDITIONAL INFORMATION
Welcome to the beautiful Bingham in the highly sought after Leander community of South Brook! Boasting an open concept kitchen, dining and family room, this plan combines privacy with plenty of room for hosting and relaxation! From cooking in the Gourmet Kitchen, to relaxing on the covered porch, this home has a spot for every activity. The Owner's Retreat includes a spacious walk-in-closet and the two additional bedrooms are perfect for guests or growing families! With contemporary features and attention to detail, the Bingham combines style, comfort and functionality. Call the David Weekley Team to learn more about this opportunity in Leander, Texas! Our EnergySaver™ Homes offer peace of mind knowing your new home in Leander is minimizing your environmental footprint while saving energy. Square Footage is an estimate only; actual construction may vary.
- Type:
- Single Family
- Sq.Ft.:
- 2,837
- Status:
- Active
- Beds:
- 5
- Lot size:
- 0.11 Acres
- Baths:
- 4.00
- MLS#:
- 7455834
- Subdivision:
- South Brook
ADDITIONAL INFORMATION
Come see this beautiful 2-story home for yourself in the Leander community of South Brook! This home offers a space for everyone! Once you open the front door, this home blossoms with natural light from our energy efficient windows, brightening your day each time you walk in your home! This contemporary floor plan gives you room to entertain the whole family, as well as retreat to your quiet place when needed. This home offers a versatile upstairs retreat and a beautiful covered back porch, so there really is space for everyone! Create a masterpiece in your Gourmet Kitchen, with a built-in microwave and oven, perfect for small family dinners or hosting a party! Enjoy a spa-like owners' bathroom with double vanities in quartz countertop and a breath-taking super shower, designed specifically for enhanced quality of life. Call the David Weekley Team to learn more about this gorgeous, new home in Leander, Texas! Our EnergySaver™ Homes offer peace of mind knowing your new home in Leander is minimizing your environmental footprint while saving energy. Square Footage is an estimate only; actual construction may vary.
- Type:
- Single Family
- Sq.Ft.:
- 2,465
- Status:
- Active
- Beds:
- 3
- Lot size:
- 0.11 Acres
- Baths:
- 3.00
- MLS#:
- 1962032
- Subdivision:
- South Brook
ADDITIONAL INFORMATION
Wake up to design excellence and attention to detail in this stunning new David Weekley home in Leander, Texas. Your bright and airy study is the perfect place for a productive home office or a unique lounge. Share your culinary masterpieces on the presentation island in the modern kitchen. Decorate and furnish your sunlit open floor plan to perfectly fit your interior design style. Enjoy leisurely evenings and breezy weekends relaxing on the deluxe covered patio. Your Owner’s Retreat provides a glamorous sanctuary from the world and includes a luxury bathroom and walk-in closet. Each spare bedroom features enhanced privacy with ample living and closet space. The incredible upstairs retreat presents a unique place to create an ultimate family fun zone and lifelong memories. Contact your South Brook Team for more details today! Our EnergySaver™ Homes offer peace of mind knowing your new home in Leander is minimizing your environmental footprint while saving energy. Square Footage is an estimate only; actual construction may vary.
$118,000
21302 Park Cir Leander, TX 78645
- Type:
- Land
- Sq.Ft.:
- n/a
- Status:
- Active
- Beds:
- n/a
- Lot size:
- 0.3 Acres
- Baths:
- MLS#:
- 5097885
- Subdivision:
- Country Club Estates Sec 07
ADDITIONAL INFORMATION
Great piece of land in Lago Vista golf course! Build the home of your dreams in this peaceful lot in a cul-de-sac. Enjoy the golf course's beautiful view and be amused by all the nature around.
$498,000
1017 Mallow Rd Leander, TX 78641
- Type:
- Single Family
- Sq.Ft.:
- 2,528
- Status:
- Active
- Beds:
- 4
- Lot size:
- 0.14 Acres
- Year built:
- 2022
- Baths:
- 3.00
- MLS#:
- 6778992
- Subdivision:
- Bryson Ph 10 Sec 2
ADDITIONAL INFORMATION
Welcome to 1017 Mallow Rd, a cozy 4-bedroom, 2.5-bathroom home nestled in the Bryson community of Leander, TX! This modern home, built by Lennar in 2022, offers 2500 square feet of beautifully designed living space, perfect for comfortable living and entertaining. Step inside to discover the Hudson floor plan—an inviting open concept layout that welcomes you with warmth and functionality. The main floor features the primary owner's suite for added convenience, along with a flex room that can serve as a home office or additional living space. The kitchen is a chef's dream, showcasing beautiful grey shaker cabinets, quartz countertops, and ample space for meal prep and gatherings. Upstairs, a spacious game room awaits, along with three additional bedrooms providing plenty of room for family and guests. The home is bathed in natural light, creating an inviting atmosphere throughout. Unique features of this property include: the screened-in porch in the backyard—an ideal spot to relax and unwind while enjoying the outdoors in comfort, an electric vehicle charging station in the garage, perfect for eco-conscious residents and best of all, every room is wired for ethernet so you don't have to worry about the internet dropping, and best of all, the home is situated next to an open lot leaving you with only one neighbor to your right! Located in Bryson, this community is designed to foster connections and outdoor enjoyment. Whether it's joining in a neighborhood game, catching live music at The Backyard, or exploring the community trails with your furry friend, Bryson offers a vibrant and engaging lifestyle. Don't miss the opportunity to make this well-maintained and spacious home yours! Schedule a showing today to experience the charm and convenience of 1017 Mallow Rd firsthand. Welcome home to Bryson!
- Type:
- Single Family
- Sq.Ft.:
- 2,029
- Status:
- Active
- Beds:
- 4
- Lot size:
- 0.14 Acres
- Year built:
- 2019
- Baths:
- 3.00
- MLS#:
- 2327073
- Subdivision:
- Caughfield Ph 3b
ADDITIONAL INFORMATION
Gorgeous stone, single story in Larkspur. Lightly lived in. 4 bedrooms with 3 full bathrooms. 4th bedroom has en suite full bath for a perfect guest suite. Large, open floor plan with row of windows across back of home that lets in lots of natural light. Engineered wood thru out living and kitchen areas. Chefs kitchen has large island with breakfast bar. Granite counters, 42 inch cabinets, gas cooktop, built in oven and microwave. Large pantry and lots of counter space and cabinets. Dining space has view out back and is large enough for an 8 seater table. Primary suite has bumped out windows and room for all your large bedroom furniture. Primary bathroom has double vanity with granite counters, garden tub and tiled, walk in shower. Extra large walk in closet are what dreams are made of! The backyard has a covered patio with a ceiling fan. Flat backyard with full irrigation system, privacy fence and trees with matching rock/brick borders. Entire property has full, automatic irrigation system. Gehan home, Palm floorplan. Walk to the elementary school. Check out the community pool and all the amenities it offers. Great location off Hwy 183 - close to Hwy 29.
$440,000
1400 Eagle Ray Leander, TX 78641
- Type:
- Single Family
- Sq.Ft.:
- 1,950
- Status:
- Active
- Beds:
- 4
- Lot size:
- 0.13 Acres
- Year built:
- 2018
- Baths:
- 2.00
- MLS#:
- 8476004
- Subdivision:
- Enclave/maya Vista
ADDITIONAL INFORMATION
This home has everything you need to make it your sanctuary. You have to see it to appreciate all the creature comforts you don't normally find at this price range. The open floor plan features upgraded kitchen appliances, custom lighting and doors, and a screened in patio to enjoy the garden designed around a 200-year-oak tree. The home is bordered by a park and a green belt to add to the serenity. Four bedrooms and two baths, with split master makes it perfect for any family composition, young or old. The garden has custom planter boxes for growing produce or flowers. The patio has Saltillo tile, and the master and office/4th bedroom have vinyl plank flooring. The only thing missing is YOU.
$439,900
813 Mallow Rd Leander, TX 78641
- Type:
- Single Family
- Sq.Ft.:
- 2,077
- Status:
- Active
- Beds:
- 3
- Lot size:
- 0.14 Acres
- Year built:
- 2020
- Baths:
- 2.00
- MLS#:
- 2207831
- Subdivision:
- Bryson
ADDITIONAL INFORMATION
Check out this absolutely PRISTINE home in the ever-desirable Bryson community of Leander, Texas! With a tranquil greenbelt just beyond the back fence; and near, but not TOO near, the wonderful community amenities... This is a home you can relax and truly flourish in! The nearby Metro Station creates endless opportunities for enjoying the richness of Austin, while allowing you to easily retreat back to the small town charm of Leander. Easy access to HEB, many interesting restaurants, and St David's Medical Center, mean you don't have to go far for things you may need!
- Type:
- Single Family
- Sq.Ft.:
- 3,108
- Status:
- Active
- Beds:
- 4
- Lot size:
- 0.12 Acres
- Baths:
- 4.00
- MLS#:
- 9166497
- Subdivision:
- South Brook
ADDITIONAL INFORMATION
This beautiful home in the charming community of South Brook has the perfect balance of energy-efficiency, privacy, and elegant gathering spaces. Begin each day in your restful Owner's Retreat with a spacious walk-in closet and luxurious Owner's Bath - a personal haven of relaxation. Bask in natural light through energy-efficient windows in the open Sunroom, family, and dining rooms, bringing warmth and brightness to each day. The contemporary kitchen, with an oversized center island and easy style, is designed for solo chefs and family cooking adventures alike. Enjoy your perfect spot for every activity - the covered porch and versatile upstairs retreat offer endless possibilities. Call your David Weekley Team to learn more about this amazing, new home in Leander, Texas! Our EnergySaver™ Homes offer peace of mind knowing your new home in Leander is minimizing your environmental footprint while saving energy. Square Footage is an estimate only; actual construction may vary.
- Type:
- Land
- Sq.Ft.:
- n/a
- Status:
- Active
- Beds:
- n/a
- Lot size:
- 2.66 Acres
- Baths:
- MLS#:
- 9538469
- Subdivision:
- Ranchland Hills
ADDITIONAL INFORMATION
Stunning unobstructed views of Lake Travis and the Hill Country from an elevation of 1,115 Ft above sea level!! One of the highest points in Ranchland Hills. This 2.663 acres fronts both Ranchland Hills Blvd & Ranchland Hills Vista (signs on both streets and all four corners are flagged). Best building site access is from R H Blvd. with excellent flat to sloping area in the middle of the acreage to capture the views and maintain the privacy which this lots provides. Minimum 2,500 Sft and 100% masonry exterior with side entry garage. No requirement on builder or time frame. Only 1 mile to public marina. Low HOA fees & tax rate. This acreage/location provides convenience to the area amenities and serenity in this first class neighborhood.
$629,900
1928 Woolsey Way Leander, TX 78641
- Type:
- Single Family
- Sq.Ft.:
- 2,897
- Status:
- Active
- Beds:
- 4
- Lot size:
- 0.17 Acres
- Year built:
- 2020
- Baths:
- 3.00
- MLS#:
- 8165445
- Subdivision:
- Bryson
ADDITIONAL INFORMATION
Welcome to this beautiful 4-bedroom, 3-bathroom home WITH a pool, located in the sought-after Bryson community in Leander, Texas. This spacious home offers the perfect blend of modern living and convenience, with an open-concept floor plan ideal for both entertaining and family life. Inside, you'll find a bright and airy living area that flows seamlessly into the gourmet kitchen, complete with quartz countertops, stainless steel appliances, and a large center island. The master suite is a luxurious retreat featuring a spa-like bathroom with dual vanities, and a walk-in shower. The backyard is a true Texas oasis, boasting a sparkling pool that features an amazing unobstructed view of greenspace!! Perfect for cooling off on hot days—and plenty of space for outdoor dining and lounging. With three additional bedrooms and two additional full bathrooms, there's plenty of space for everyone. This home also features a three-car garage, providing ample storage and parking space. Located in the vibrant Bryson community, you'll enjoy access to parks, trails, and top-rated schools, all within minutes of shopping, dining, and entertainment. Conveniently off hwy 183 & hwy 29 - it's a quick commute to anywhere you want to go! Don't miss the opportunity to make this exceptional property your new home!
- Type:
- Single Family
- Sq.Ft.:
- 2,220
- Status:
- Active
- Beds:
- 4
- Lot size:
- 0.12 Acres
- Year built:
- 2011
- Baths:
- 3.00
- MLS#:
- 8318745
- Subdivision:
- Summerlyn Ph L-3
ADDITIONAL INFORMATION
Welcome to 128 Housefinch Loop featuring 4 spacious bedrooms, 2.5 bathrooms and 2,220 sqft of living space. The remodeled kitchen features stunning quartz countertops, sleek cabinetry, and modern appliances - all while blending seamlessly with the large living space - making it the heart of the home. Enjoy energy savings with fully paid-off solar panels and a Tesla wall charger, perfect for your electric vehicle. Step outside to a custom-built 17' x 14' back patio, ideal for entertaining or relaxing with family. The backyard also boasts new wood fencing for added privacy. This prime location puts you within just a few minutes of the new Northline development! With its thoughtful upgrades and eco-friendly features, this home is ready for you to move in and enjoy!
$1,199,000
309 Spicebush Spgs Leander, TX 78641
- Type:
- Single Family
- Sq.Ft.:
- 3,707
- Status:
- Active
- Beds:
- 5
- Lot size:
- 1 Acres
- Year built:
- 2020
- Baths:
- 4.00
- MLS#:
- 4101312
- Subdivision:
- Highland Oaks Ph 3
ADDITIONAL INFORMATION
Welcome to 309 Spicebush Spgs, a remarkable single-story family home offering an unparalleled blend of luxury and comfort in Leander, TX. Nestled in the coveted Highland Oaks subdivision, this expansive residence spans 3,707 sq ft and is ideally situated on a corner lot, flanked on two sides by the breathtaking Williamson County River Ranch Park. The home boasts five spacious bedrooms and three and a half bathrooms, thoughtfully designed to accommodate prospective homeowners of all types. The primary suite is a true retreat, featuring a spa-like bath with a walk-through shower, perfect for unwinding after a long day. For culinary enthusiasts, the chef's kitchen is a highlight, equipped with gas cooking, a walk-in pantry, and a butler pantry. Including a wall of sliding glass panels leads to an outdoor entertainment oasis, complete with an outdoor kitchen. Two generously-sized living areas offer ample space for relaxation and entertainment, while the built-in surround sound system enhances gatherings inside and on the patio. Safety and convenience are paramount, with a modern Vivinet Security System and practical Elfa closet systems throughout the home. The backyard is a sanctuary, featuring a 38' circular serenity YinYang patio for yoga enthusiasts, enveloped by a 6' wrought iron fence with added accessibility via an 8' double gate by the garage. Pet lovers will appreciate the built-in pet bath in the garage, and environmentally-conscious homeowners will benefit from the Tesla Wall Connector for seamless charging. This exceptional home is situated near great schools, in a tranquil cul-de-sac setting, combining privacy with community perks. Don't miss the opportunity to make 309 Spicebush Spgs your new address, where luxury, location, and lifestyle converge.
$425,000
104 Bufflehead Ln Leander, TX 78641
- Type:
- Single Family
- Sq.Ft.:
- 2,298
- Status:
- Active
- Beds:
- 4
- Lot size:
- 0.12 Acres
- Year built:
- 2013
- Baths:
- 3.00
- MLS#:
- 4626748
- Subdivision:
- Sumvierlyn
ADDITIONAL INFORMATION
Welcome to 104 Bufflehead Lane in Summerlyn! This charming two-story home offers everything you need for comfortable living. The heart of the home is its spacious, open-concept kitchen featuring wood cabinets, an eat-in dining area, and plenty of space to entertain. The adjoining living and dining rooms flow effortlessly, perfect for gatherings or cozy nights in. Upstairs, you’ll find four generously-sized bedrooms, including the primary suite which boasts two walk-in master closets, offering abundant storage. Plus, enjoy the peace of mind that comes with a brand-new A/C unit. Step outside to the backyard, a private oasis designed for hosting family and friends. Whether you’re relaxing or playing, this space is perfect for all kinds of outdoor fun. As part of the Summerlyn community, you’ll also have access to a refreshing pool and spa, a playground, and well-maintained picnic areas, perfect for enjoying the beautiful surroundings. New HVAC installed March 2024, new privacy fence installed June 2024, new stainless steel dishwasher, new garage door opener.
- Type:
- Single Family
- Sq.Ft.:
- 2,545
- Status:
- Active
- Beds:
- 4
- Lot size:
- 0.2 Acres
- Year built:
- 2013
- Baths:
- 4.00
- MLS#:
- 2328414
- Subdivision:
- Bluffs At Crystal Falls Sec 2
ADDITIONAL INFORMATION
Located in the heart of Leander, this 4-bed, 3.5-bath home near LISD top-rated schools. Enjoy a prime location with easy access to Randalls, HEB, & neighborhood amenities like a park, pool, trails, a stocked fishing pond & courts. The spacious lot is on a quiet street and is shaded by mature oak trees, providing privacy & a serene outdoor setting. The open-concept layout includes a primary suite downstairs, while upstairs bedrooms and flex room offer flexibility for family or guests. The kitchen features stainless steel appliances & granite countertops. A 3-car garage & large backyard with sprinklers and covered patio complete this must-see property.
$399,000
317 Sendero Ln Leander, TX 78641
- Type:
- Single Family
- Sq.Ft.:
- 1,870
- Status:
- Active
- Beds:
- 3
- Lot size:
- 0.18 Acres
- Year built:
- 2003
- Baths:
- 2.00
- MLS#:
- 3705017
- Subdivision:
- Vista Ridge Ph 01
ADDITIONAL INFORMATION
Step into this beautifully updated and meticulously maintained single-story gem, nestled in the highly desirable Vista Ridge community. The home’s curb appeal is undeniable, with its classic brick facade, expertly manicured landscaping, and an inviting covered front porch—perfect for relaxing with your morning coffee. Inside, the open-concept floorplan is bathed in natural light, accentuated by elegant crown molding and wood-look floors that flow through the main living areas, creating a warm and sophisticated ambiance. Off the entry, you'll find a versatile home office or flex space enclosed by glass French doors, offering both privacy and style. The spacious living room, complete with a ceiling fan, opens up to the stunning eat-in kitchen—a chef’s dream with its sleek countertops, eye-catching two-tone cabinetry, oversized stainless-steel sink, and high-end stainless-steel appliances. The breakfast bar provides a perfect spot for casual dining and entertaining. The private owner’s suite is your personal retreat, featuring a HUGE walk-in closet and an en-suite bathroom designed for relaxation with a dual vanity, luxurious soaking tub, and separate walk-in shower. Step outside to enjoy your fenced backyard with a covered patio, ideal for outdoor dining or unwinding at the end of the day. One of the standout features of this home is the expansive 3-car garage, offering ample space for vehicles and storage at such a low price point. Plus, a new roof is on the way, ensuring peace of mind for years to come. Beyond the home, Vista Ridge offers an array of community amenities, including a sparkling pool, park, playground, and scenic walking trails. With shopping, dining, and top-rated local schools just moments away, this home perfectly balances modern living with convenience and comfort. Don’t miss your chance to experience all that this exceptional property has to offer!
$319,900
905 Dexter Dr Leander, TX 78641
- Type:
- Single Family
- Sq.Ft.:
- 1,560
- Status:
- Active
- Beds:
- 3
- Lot size:
- 0.17 Acres
- Year built:
- 2009
- Baths:
- 2.00
- MLS#:
- 5981262
- Subdivision:
- Westview Meadows Ph 05
ADDITIONAL INFORMATION
****Seller to contribute up to 2% in closing costs as allowable****Welcome to this charming single-story, 3-bedroom home situated on a desirable corner lot! This move-in-ready residence boasts an abundance of natural light, creating a warm and inviting atmosphere throughout. The spacious interior features a well-designed layout, perfect for both relaxing and entertaining. Step outside to discover a blank slate backyard, offering endless possibilities for your personal touch—whether you envision a lush garden, a cozy outdoor lounge, or a vibrant play area. Don't miss the opportunity to make this delightful home your own!

Listings courtesy of ACTRIS MLS as distributed by MLS GRID, based on information submitted to the MLS GRID as of {{last updated}}.. All data is obtained from various sources and may not have been verified by broker or MLS GRID. Supplied Open House Information is subject to change without notice. All information should be independently reviewed and verified for accuracy. Properties may or may not be listed by the office/agent presenting the information. The Digital Millennium Copyright Act of 1998, 17 U.S.C. § 512 (the “DMCA”) provides recourse for copyright owners who believe that material appearing on the Internet infringes their rights under U.S. copyright law. If you believe in good faith that any content or material made available in connection with our website or services infringes your copyright, you (or your agent) may send us a notice requesting that the content or material be removed, or access to it blocked. Notices must be sent in writing by email to [email protected]. The DMCA requires that your notice of alleged copyright infringement include the following information: (1) description of the copyrighted work that is the subject of claimed infringement; (2) description of the alleged infringing content and information sufficient to permit us to locate the content; (3) contact information for you, including your address, telephone number and email address; (4) a statement by you that you have a good faith belief that the content in the manner complained of is not authorized by the copyright owner, or its agent, or by the operation of any law; (5) a statement by you, signed under penalty of perjury, that the information in the notification is accurate and that you have the authority to enforce the copyrights that are claimed to be infringed; and (6) a physical or electronic signature of the copyright owner or a person authorized to act on the copyright owner’s behalf. Failure to include all of the above information may result in the delay of the processing of your complaint.
Leander Real Estate
The median home value in Leander, TX is $405,000. This is lower than the county median home value of $439,400. The national median home value is $338,100. The average price of homes sold in Leander, TX is $405,000. Approximately 73.25% of Leander homes are owned, compared to 22.11% rented, while 4.64% are vacant. Leander real estate listings include condos, townhomes, and single family homes for sale. Commercial properties are also available. If you see a property you’re interested in, contact a Leander real estate agent to arrange a tour today!
Leander, Texas has a population of 57,696. Leander is more family-centric than the surrounding county with 47.66% of the households containing married families with children. The county average for households married with children is 41.39%.
The median household income in Leander, Texas is $117,090. The median household income for the surrounding county is $94,705 compared to the national median of $69,021. The median age of people living in Leander is 35 years.
Leander Weather
The average high temperature in July is 94.3 degrees, with an average low temperature in January of 37.6 degrees. The average rainfall is approximately 35.6 inches per year, with 0.2 inches of snow per year.
