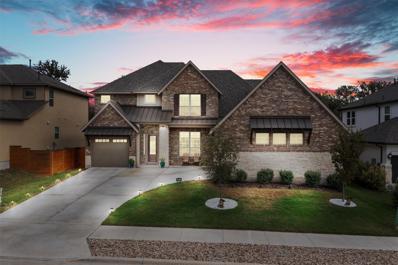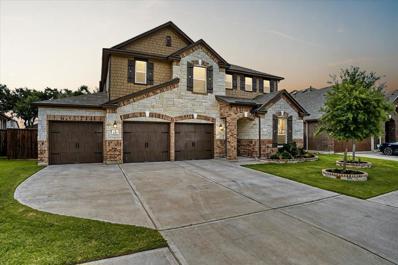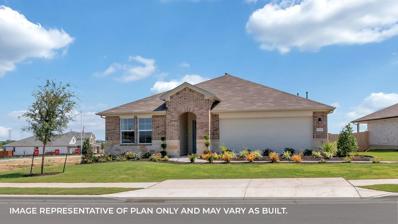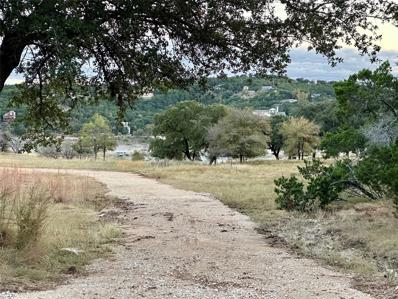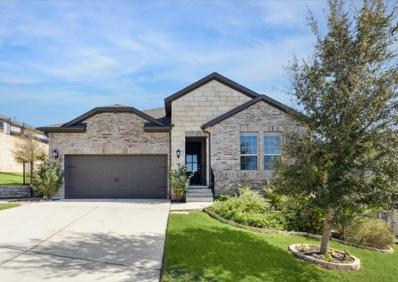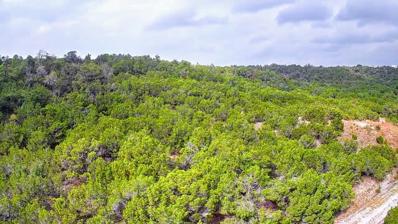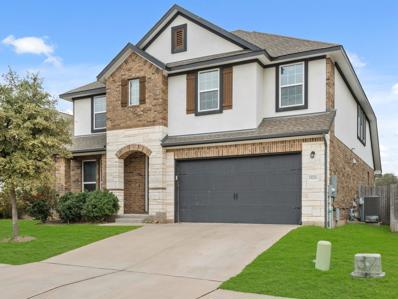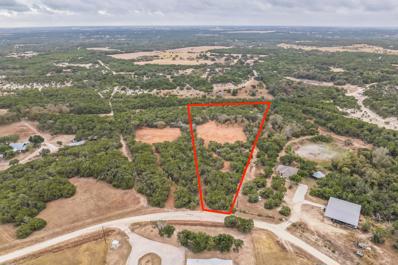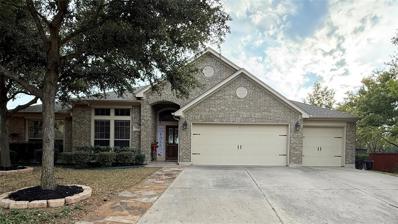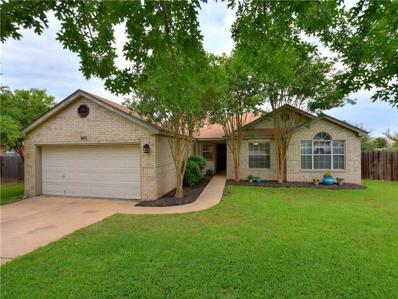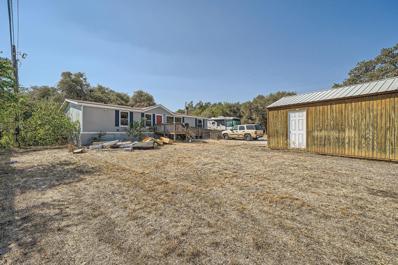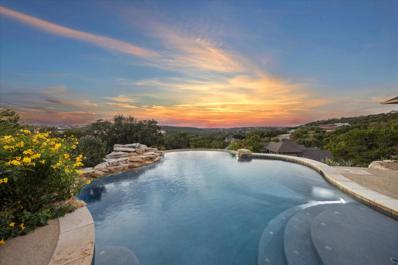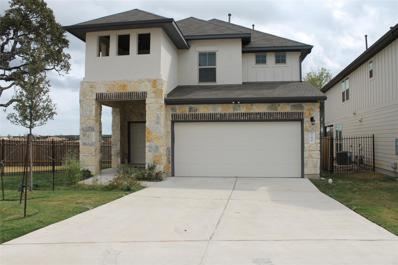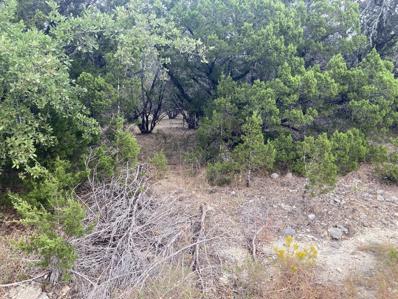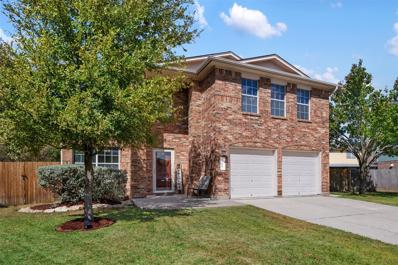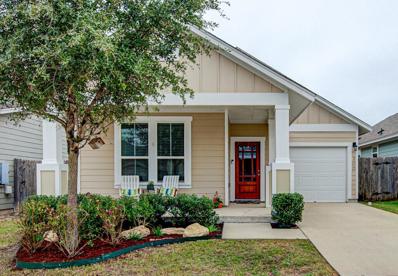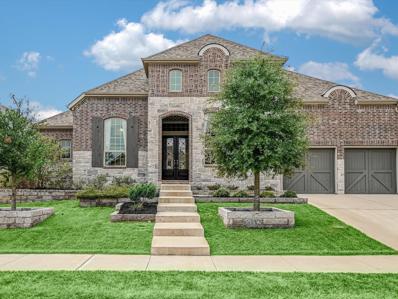Leander TX Homes for Rent
$1,025,000
1604 Hinterwald St Leander, TX 78641
- Type:
- Single Family
- Sq.Ft.:
- 4,846
- Status:
- NEW LISTING
- Beds:
- 4
- Lot size:
- 0.2 Acres
- Year built:
- 2023
- Baths:
- 4.00
- MLS#:
- 2476327
- Subdivision:
- Bluffview Ph 1
ADDITIONAL INFORMATION
Welcome to modern comfort and space galore in Bluffview. This stunning 4-bedroom, 3.5-bathroom home is the epitome of luxury and functionality, designed to elevate your everyday living. Built in 2023 and part of Pulte's prestigious Heritage Series, this "Empire" floor plan brings over 4,800 square feet of thoughtfully designed space, including custom upgrades. The main level offers a true retreat in the primary suite, complete with patio access for morning coffee in the fresh air, an abundance of natural light, and a connected bonus room perfect for an exercise space or private sitting area. The spa-like bathroom boasts dual vanities, a soaking tub, a walk-in shower, and a massive closet with direct access to the laundry room for convenience. A large bonus room and two separate offices make this home perfect for modern lifestyles, balancing work and relaxation. At the heart of the home, the chef's kitchen features granite countertops, an expansive island, and an eat-in breakfast area. With a butler pantry and ample storage, it’s primed for entertaining. The open concept plan flows seamlessly from the kitchen and dining rooms into the living area, which is anchored by a huge built-in mantel and a cozy fireplace, perfect for gatherings. Upstairs, you’ll find a guest bedroom with its own ensuite, a spacious second living area, and a massive media room to catch the latest movie releases or host game nights. Two other secondary bedrooms share a full bathroom and offer plenty of space for more family or guests. Storage is no problem here: ample closets throughout and 3 garage parking spaces are split between 2 separate garages. Within the great community of Bluffview, this home is just moments from the new amenities of Georgetown and Liberty Hill, with easy access to Leander and Cedar Park. This home truly combines modern luxury with every convenience. Ready to make it yours? Come see the charm of this Bluffview beauty firsthand.
- Type:
- Single Family
- Sq.Ft.:
- 1,836
- Status:
- NEW LISTING
- Beds:
- 4
- Lot size:
- 0.3 Acres
- Year built:
- 1984
- Baths:
- 2.00
- MLS#:
- 1775441
- Subdivision:
- Block House Creek Sec 01
ADDITIONAL INFORMATION
This rare single-story family home in the highly desirable Blockhouse Creek neighborhood offers an exceptional blend of comfort and convenience. Nestled on a spacious, tree-covered lot that backs up to Blockhouse Creek, it is a wonderfully scenic and private setting. The property features a large covered deck perfect for outdoor living. Residents can enjoy a range of amenities including pools, parks, playgrounds, sport courts, hike/bike paths, and a clubhouse, all without any HOA dues. The home is ideally located close to shopping and has easy highway access. With all appliances included—washer, dryer, refrigerator, stove, microwave, and a Large Outdoor Storage Shed to help keep you home and garage clutter free. The interior boasts a gas log fireplace with a striking floor-to-ceiling stone surround and a raised hearth. Easy access to the Back Deck from Living area or Master Suite with Full Bath and 2 Walk-In Closets. This floor plan offers 4 bedrooms, 2 full baths, and a 2-car garage with an automatic opener. Don’t miss your chance to see this unique property—schedule your showing today!
$680,000
1116 Sampley Ln Leander, TX 78641
- Type:
- Single Family
- Sq.Ft.:
- 3,760
- Status:
- NEW LISTING
- Beds:
- 5
- Lot size:
- 0.2 Acres
- Year built:
- 2021
- Baths:
- 3.00
- MLS#:
- 9123301
- Subdivision:
- Mason Ranch Ph 1 Sec 4
ADDITIONAL INFORMATION
Motivated Seller Alert!Price drop on this fantastic property! Contact the listing agent for details on our special offer and make it yours today! The seller is highly motivated and eager to close quickly, making this a prime opportunity to secure your dream home. Don’t miss out—schedule your private showing today! Step into luxury living in the serene community of Leander, where this exceptional home awaits. Featuring an oversized primary bedroom with a dedicated office space and his-and-her closets, it offers unparalleled comfort and functionality. A main-level bedroom with a full bath nearby is convenient and ideal for guests or multi-generational living. The property boasts a spacious 3-car garage with covered parking and an inviting east-facing covered patio surrounded by mature trees, perfect for enjoying sunrise views and outdoor gatherings. The home impresses with its extensive amenities, including ample storage, an expansive kitchen island, a cozy breakfast nook, and an elegant formal dining area. A generously sized pantry ensures ample space for culinary essentials. Upstairs, a versatile game room provides additional entertainment or relaxation space—large windows flood the interiors with natural light, creating a bright and airy atmosphere. Enhanced with upgraded flooring and meticulously landscaped grounds, the home exudes both sophistication and curb appeal. With seamless garage-to-backyard access, this home is a rare find in a desirable location. Additional community amenities include a basketball court, swimming pool, splash pad, and park, enhancing the vibrant lifestyle offered by this neighborhood.
$325,000
1106 Deepwoods Trl Leander, TX 78641
- Type:
- Single Family
- Sq.Ft.:
- 1,568
- Status:
- NEW LISTING
- Beds:
- 3
- Lot size:
- 0.18 Acres
- Year built:
- 1987
- Baths:
- 3.00
- MLS#:
- 1430083
- Subdivision:
- Mason Creek Sec 01
ADDITIONAL INFORMATION
This beautifully remodeled home sits on a spacious lot near a half cul-de-sac, offering added privacy with open space directly behind. The thoughtfully designed floor plan features a large family room and a versatile second living area on the main floor that can serve as a study, game room, or formal dining space. Elegant luxury vinyl plank flooring throughout provides a modern look and easy upkeep, with no carpet anywhere. The stunning kitchen boasts light gray cabinetry, quartz countertops, and a generous breakfast nook with a bay window, perfect for meals. The expansive family room centers around a cozy fireplace, creating a welcoming space for gatherings. All bathrooms have been tastefully updated, while the primary suite impresses with an oversized shower, double vanity, and a spacious walk-in closet. Additional conveniences include a mudroom and a laundry room, both with shelving, as well as a coat closet and a large linen closet. Fresh interior and exterior trim paint, updated light fixtures, ceiling fans, and previously replaced siding add to the home’s appeal. Outside, enjoy a massive backyard with a large patio and mature trees. This expansive outdoor space offers exceptional privacy and endless possibilities. The community also features a pool and playground, offering spaces for relaxation and outdoor fun for all residents. Ideally located just minutes from parks, shopping, dining, and with easy access to 183, this home combines privacy, modern updates, and a backyard oasis you won’t want to miss!
- Type:
- Single Family
- Sq.Ft.:
- 3,121
- Status:
- NEW LISTING
- Beds:
- 4
- Lot size:
- 0.19 Acres
- Year built:
- 2021
- Baths:
- 2.10
- MLS#:
- 75585313
- Subdivision:
- BAR W RANCH WEST
ADDITIONAL INFORMATION
This beautifully designed, northeast-facing corner-lot home built by Brightland Homes (formerly known as Gehan Homes) offers a luxurious and comfortable living experience, with only one neighboring residence beside it. Bathed in natural light, the house boasts high ceilings and an open floor plan that seamlessly connects the living areas, perfect for entertaining family and friends. The open-to-below design further enhances the sense of space and elegance. The luxurious primary suite provides a private retreat, featuring both a soaking tub and a walk-in shower. The home's exterior is equally stunning, with a striking combination of stone and stucco, ample parking and storage, and a covered patio that opens to a spacious, private yard. ***Accepting back up offers now ***
- Type:
- Single Family
- Sq.Ft.:
- 2,310
- Status:
- NEW LISTING
- Beds:
- 4
- Lot size:
- 0.15 Acres
- Year built:
- 2024
- Baths:
- 3.00
- MLS#:
- 7293539
- Subdivision:
- Bar W Ranch
ADDITIONAL INFORMATION
UNDER CONSTRUCTION - EST COMPLETION IN JANUARY/FEBRUARY Photos are representative of plan and may vary as built. Take a look at the Mitchell floorplan at Bar W Ranch in Leander, TX. This two-story floorplan offers 2,316 square feet of living space across 4 bedrooms, 3 bathrooms, and a gameroom. There are 2 exterior elevations to choose from. Walk through the long entry into the perfect kitchen that features granite or quartz countertops, stainless steel appliances, and a walk-in pantry. The kitchen overlooks the dining area and the family room. A secondary bedroom and bathroom are located downstairs along with the laundry room. The main bedroom, bedroom 1, is located off of the family room and offers a walk in shower and huge walk in closet.
- Type:
- Single Family
- Sq.Ft.:
- 2,110
- Status:
- NEW LISTING
- Beds:
- 4
- Lot size:
- 0.14 Acres
- Year built:
- 2024
- Baths:
- 3.00
- MLS#:
- 7166766
- Subdivision:
- Bar W Ranch
ADDITIONAL INFORMATION
UNDER CONSTRUCTION - EST COMPLETION IN JANUARY/FEBRUARY Photos are representative of plan and may vary as built. The Lakeway is a single-story home offered at our Bar W Ranch community in Leander, TX. This home includes 2,110 square feet of living space, a two-car garage, 4 bedrooms, 3 bathrooms and a study. There are 2 exterior elevations to choose from.
- Type:
- Land
- Sq.Ft.:
- n/a
- Status:
- NEW LISTING
- Beds:
- n/a
- Lot size:
- 0.24 Acres
- Baths:
- MLS#:
- 7411091
- Subdivision:
- Highland Lake Estates Sec 26 A
ADDITIONAL INFORMATION
This exceptional property offers a prime location within walking distance to the water, featuring stunning lake views. Situated on a quiet street, this flat lot is one of the finest available in Lago Vista, complete with underground utilities for added convenience. Residents of the Lago Vista Property Owners Association enjoy access to an array of amenities, including waterfront parks, boat ramps, fitness centers, a gym, tennis and pickleball courts, a golf course, and even a frisbee golf course. With so many activities at your doorstep, every day here feels like a vacation.
$580,000
4600 Lucabella Ln Leander, TX 78641
- Type:
- Single Family
- Sq.Ft.:
- 2,239
- Status:
- NEW LISTING
- Beds:
- 4
- Lot size:
- 0.17 Acres
- Year built:
- 2020
- Baths:
- 3.00
- MLS#:
- 4450904
- Subdivision:
- Travisso
ADDITIONAL INFORMATION
This beautifully renovated single-story home is nestled in the highly coveted community of Travisso, offering an exceptional blend of style and function. With an open-concept floor plan, the home is bathed in natural light thanks to expansive windows that frame picturesque views of the surrounding landscape. The interior boasts high-end finishes throughout, featuring sleek, contemporary design elements that create a sophisticated yet welcoming atmosphere. The spacious layout is thoughtfully designed for both entertaining and everyday living, with seamless transitions between living, dining, and kitchen areas. Every detail has been carefully curated, from the gleaming countertops to the custom cabinetry and designer fixtures, elevating the home's overall aesthetic. Step outside to the backyard, where you’ll find a private oasis. The space is fully fenced and professionally landscaped, offering a serene retreat with ample privacy. Whether you’re hosting a gathering or enjoying quiet moments, this outdoor space is perfect for both. This home has been meticulously maintained, offering peace of mind and a move-in-ready experience. Priced competitively in one of the area's most desirable neighborhoods, it’s a rare gem that combines value, luxury, and location—truly a must-see property.
$18,000
8604 Tegua Cv Leander, TX 78645
- Type:
- Land
- Sq.Ft.:
- n/a
- Status:
- NEW LISTING
- Beds:
- n/a
- Lot size:
- 0.27 Acres
- Baths:
- MLS#:
- 6130974
- Subdivision:
- Bar-k Ranches 16
ADDITIONAL INFORMATION
Prime Build Opportunity in Lago Vista! Discover the perfect canvas for your dream home in the serene community of Lago Vista. This spacious lot is a rare gem, offering you the chance to be the first on the block to build your vision from the ground up. With beautiful Hill Country views, access to the scenic Colorado River, and close proximity to Lago Vista’s many amenities—including golf courses, parks, and boat ramps—you’ll experience the best of lake living in one of Texas’s most sought-after communities. Seize this unique opportunity to design your own oasis in an up-and-coming area. Don't miss out; start your journey to a custom-built paradise today!
$525,000
1820 Chickasaw Run Leander, TX 78641
- Type:
- Single Family
- Sq.Ft.:
- 3,177
- Status:
- NEW LISTING
- Beds:
- 5
- Lot size:
- 0.17 Acres
- Year built:
- 2019
- Baths:
- 4.00
- MLS#:
- 9741056
- Subdivision:
- Valley Vista Ph 1 Final
ADDITIONAL INFORMATION
Discounted rate options and no lender fee future refinancing may be available for qualified buyers of this home. Step into this stunning, move-in-ready home, where over 3,100 square feet of meticulously designed living space awaits you! As you enter, you’ll be greeted by a bright, open-concept living area flooded with natural light—ideal for both everyday living and entertaining. The spacious chef's kitchen seamlessly flows into the living and dining areas, making this the heart of the home. The main floor is dedicated to your privacy, featuring a luxurious primary suite with an exquisite ensuite bathroom and a massive walk-in closet—your own private sanctuary. A dedicated home office on the first floor provides the ideal space for work or study. Upstairs, four more generously sized bedrooms give everyone their own space, while a sprawling loft area offers endless possibilities—whether as a media room, playroom, or second living space. Step outside into your expansive backyard, where a covered patio invites you to relax and entertain outdoors, all while enjoying the privacy of a large, fully usable space. Best of all, this home is vacant and ready for you to move in today!
$748,990
1729 Cullera Dr Leander, TX 78641
Open House:
Saturday, 11/16 1:00-3:00PM
- Type:
- Single Family
- Sq.Ft.:
- 3,001
- Status:
- NEW LISTING
- Beds:
- 4
- Lot size:
- 0.2 Acres
- Year built:
- 2022
- Baths:
- 3.00
- MLS#:
- 2287491
- Subdivision:
- Marbella
ADDITIONAL INFORMATION
Welcome to luxurious living in this exceptional single-story GFO model-like home (built in 2022), nestled within the gated Marbella community. Boasting 4 beds, 3 baths, PLUS a versatile flex room, along with a 2.5-car garage, and premium finishes throughout. Notable features include cathedral ceilings, in-law suite, wood flooring, upgraded carpets, a full water treatment system, and smart home technology for security, thermostat and irrigation, four-sided gutters, and a low tax rate of 2.019%. The grand entryway leads to beautiful sliding glass doors that frame the lush backyard views, making you feel instantly at home. The living area features cathedral ceilings, seamlessly connecting to the spacious kitchen and dining area - perfect for family gatherings and entertaining. The luxurious master retreat features a spa-like bathroom and a huge walk-in closet. The flex room can be your media, gym, or office. An en suite is ideal for guests or in-laws, while the spacious third and fourth bedrooms, currently used as offices, share a full bathroom with a double vanity. Conveniently located within walking distance of Leander ISD schools and with quick access to 183-A, this home is the perfect blend of style and practicality in a prime location.
$249,000
201 Ridgeline Rd Leander, TX 78641
- Type:
- Land
- Sq.Ft.:
- n/a
- Status:
- Active
- Beds:
- n/a
- Lot size:
- 4.94 Acres
- Baths:
- MLS#:
- 9649111
- Subdivision:
- Mcshepherd Ranche Rdgline
ADDITIONAL INFORMATION
This is Tract 1 of adjacent lots that are up for grabs! This is your chance to own a piece of the Texas pie! Nestled just beyond the hustle and bustle of the Austin city life in the highly desired city of Leander. Easy access to shopping, dining, major highways and all things TEXAS! This private oasis is primed and ready for you to build your dream home in the very heart of The Lone Star State!
Open House:
Saturday, 11/16 2:00-4:00PM
- Type:
- Single Family
- Sq.Ft.:
- 2,965
- Status:
- Active
- Beds:
- 4
- Lot size:
- 0.34 Acres
- Year built:
- 2009
- Baths:
- 3.00
- MLS#:
- 38523869
- Subdivision:
- Highlands At Crystal Falls Sec 02 Ph 02
ADDITIONAL INFORMATION
Welcome home to 1708 Trustworthy CT, a spacious grand single-story perfectly nestled on a culdesac in The Highlands at Crystal Falls! Conveniently located near Lakeline Blvd & W New Hope Drive. This home has everything you can ask for! Open floor plan, office, media room, gas range, tile throughout the main living areas, covered patio, backyard sitting area perfect for entertaining and lush landscaping. Great community amenities include the Quarry Park Amenity Center; Jr. Olympic swimming pool, spray park, fishing lake, picnic areas & disc golf course. DON'T MISS THIS ONE! Schedule your tour today!
$330,000
1103 Madrone Trl Leander, TX 78641
- Type:
- Single Family
- Sq.Ft.:
- 1,536
- Status:
- Active
- Beds:
- 4
- Lot size:
- 0.2 Acres
- Year built:
- 1997
- Baths:
- 2.00
- MLS#:
- 5885274
- Subdivision:
- Mason Crk Sec 01
ADDITIONAL INFORMATION
Attractive Single Story Available for Sale, located off of Crystal Falls and Bagdad Road. New Roof, recent kitchen appliances, hard surface floors in main living area and new carpet in guest bedrooms. 4 bedrooms/2 baths - also listed for rent @ $1,800/month.
$200,000
1304 Eagles Way Leander, TX 78641
- Type:
- Land
- Sq.Ft.:
- n/a
- Status:
- Active
- Beds:
- n/a
- Lot size:
- 0.75 Acres
- Baths:
- MLS#:
- 1035275
- Subdivision:
- Falcon Oaks Sec 1
ADDITIONAL INFORMATION
Nice buildable lot on .75 acres in the heart of growing Leander. Property as is with shed and mobile home included.
$1,398,000
1400 High Lonesome Leander, TX 78641
- Type:
- Single Family
- Sq.Ft.:
- 4,162
- Status:
- Active
- Beds:
- 4
- Lot size:
- 1.43 Acres
- Year built:
- 2007
- Baths:
- 4.00
- MLS#:
- 7143274
- Subdivision:
- Grand Mesa At Crystal Falls Ii
ADDITIONAL INFORMATION
Welcome to a breathtaking home in the prestigious gated golf course community of Grand Mesa Crystal Falls in Leander, where stunning sunset views await you. Nestled on nearly 1.5 acres of meticulously designed landscaping, this property offers an incredible level of privacy, making it a rare gem in the area. Recently renovated, the home boasts a range of modern upgrades that ensure comfort and convenience. Enjoy brand-new appliances in the spacious kitchen, a new water heater, and a recirculating hot water pump for instant hot water. The pool area has been revitalized with resurfaced decking and upgraded equipment, creating an inviting oasis for relaxation and entertainment. A new roof and new garage doors add to the home’s appeal and functionality. Inside, the open floor plan is accentuated by soaring vaulted ceilings and numerous large windows, flooding the space with natural light and showcasing the breathtaking hill country views. This layout is perfect for indoor/outdoor living, allowing you to seamlessly entertain guests or enjoy quiet evenings at home. The main floor features a private gym, which could easily be converted into a fifth bedroom, providing flexibility to suit your needs. Above the detached garage, you’ll find additional space that offers great potential for storage or a studio. This exceptional property combines modern living with stunning natural beauty, making it the perfect place to call home. Don’t miss your chance to experience the luxurious lifestyle that awaits you here!
Open House:
Friday, 11/15 3:00-6:00PM
- Type:
- Single Family
- Sq.Ft.:
- 1,931
- Status:
- Active
- Beds:
- 4
- Lot size:
- 0.13 Acres
- Year built:
- 2023
- Baths:
- 3.00
- MLS#:
- 1757718
- Subdivision:
- Deerbrooke Cottages
ADDITIONAL INFORMATION
Chesmar Home's Adalynn floor plan is a beloved choice, featuring stunning vaulted A-frame ceilings in the family room that flow beautifully into a spacious outdoor living area. This charming single-story home is completed and ready to move in, offering 4 bedrooms and 3 bathrooms—ideal for your family! Each bedroom includes large closets, and the primary bedroom features a lovely tray ceiling. The open kitchen and dining space create a warm atmosphere for conversation and quality time with family and friends. The home is enhanced with wood-look luxury planks flooring in the main living areas and elegant quartz countertops throughout. It’s the perfect canvas for your family’s personal style, ready to transform into a true home. If you have any questions or would like to schedule a tour of this wonderful home, please reach out! PROPERTY IS IN A PID
$385,000
180 Macarthur Dr Leander, TX 78641
- Type:
- Single Family
- Sq.Ft.:
- 1,667
- Status:
- Active
- Beds:
- 3
- Lot size:
- 0.11 Acres
- Year built:
- 2022
- Baths:
- 3.00
- MLS#:
- 9042296
- Subdivision:
- Larkspur
ADDITIONAL INFORMATION
Barely lived in 3 bedroom 2 1/2 bath home in Larkspur. Kitchen with quartz counters subway tile backsplash gas stove and microwave. Large family room with ceiling fan. Large master bedroom and two additional bedrooms on the second floor.Covered patio with no back neighbors and large side year. Close to the pool , park walking trails the HEB shopping center at 29 and Ronald Reagan BLVD Easy access to Ronald Reagan BLVD 183 Toll Road and HWY 29
- Type:
- Land
- Sq.Ft.:
- n/a
- Status:
- Active
- Beds:
- n/a
- Lot size:
- 0.3 Acres
- Baths:
- MLS#:
- 7418432
- Subdivision:
- Lago Vista Sec 03 Ph 03
ADDITIONAL INFORMATION
A very buildable lot in the lakeside community of Lago Vista. Ownership brings membership in the Lago Vista Property Owners' Association and private entry to 9 lakeside parks as well as other desirable amenities. Avenida Ann is being developed with easy access to ingress/egress, and very close to restaurants, grocery stores and other shopping. The buyer is responsible for determining the status of water and sewer to the lot. Buy now and build, or save it for that dreamy future while you enjoy the amenities today!
$429,000
103 Cannery Cv Leander, TX 78641
- Type:
- Single Family
- Sq.Ft.:
- 2,319
- Status:
- Active
- Beds:
- 4
- Lot size:
- 0.2 Acres
- Year built:
- 2002
- Baths:
- 3.00
- MLS#:
- 2035802
- Subdivision:
- Horizon Park Sec 4
ADDITIONAL INFORMATION
Do not miss this opportunity to live in this immaculate, well-cared for home in HORIZON PARK where comfort meets charm! This spacious 4-bedroom, 2.5-bathroom home spans 2,319 square feet and is nestled on an impressive 8,755 square foot cul-de-sac lot. Step inside to discover two cozy living areas—one upstairs and one downstairs—perfect for relaxation or entertaining. This home features gorgeous hand-rubbed wood flooring downstairs in separate dining & living areas. This kitchen has been updated with granite surfaces, stained beaded board cabinets & s/s sink & appliances. There is a GREAT ROOM upstairs that opens itself up to endless possibilites. The heart of this home is its huge, covered backyard patio, an ideal spot for enjoying your private outdoor oasis. The expansive backyard offers endless possibilities for outdoor fun and relaxation. Enjoy more outdoor entertainment at the nearby community pool, playgrounds, picnic areas & covered gazebos. There is plenty of storage with the large, outdoor shed & multiple indoor closets! Don’t miss out on this gem—it’s a must-see!
$349,000
300 La Escalera Dr Leander, TX 78641
- Type:
- Single Family
- Sq.Ft.:
- 1,688
- Status:
- Active
- Beds:
- 3
- Lot size:
- 0.09 Acres
- Year built:
- 2018
- Baths:
- 2.00
- MLS#:
- 3332595
- Subdivision:
- Enclave At Leander Station
ADDITIONAL INFORMATION
Full of unexpected added and upgraded features. The ample covered front porch provides a lovely outdoor spot to relax. At the entry is a ring doorbell in addition to the original bell. The gorgeous divided light wood door enhances the entry. The foyer is spacious enough to be comfortable but not feel wasted, it offers lovely space for a gallery. There is a coat closet and a linen closet for the hall bathrm. 2 bdrms up front do not share walls. Bdrm 2 has a front porch view, tall ceilings, blinds for privacy and vinyl plank floor. Bedroom 3 is an inner room with a tall ceiling, and carpet. (this is the only carpet in the house.) Walk down the entry hall to the expansive open living/dining/kitchen area. There are 10 Ft. ceilings throughout the home. The living area offers and art niche, recent Fanimation ceiling fan, and lots of versatile space. Connected is the dining area with upgraded lighting and open to the kitchen. In the kitchen you will find 1.25" granite countertops, island with storage and electricity, 42" upper cabinets, diagonally laid stone tile backsplash, installed USB outlet, a deep stainless sink, upgraded smart faucet with touch sensor, an upgraded light fixture, + a window over the sink. The appliances are Whirlpool stainless, there is a generous sized pantry, and an upgraded black 8Ft. sliding glass door that allows for lots of natural light. The primary suite on the back of the house for privacy will not disappoint. There are two walk-in closets, an eye level electrical outlet installed, USB outlet installed, and vinyl flooring. The bathroom offers a large walk-in shower with tile surround, stationary window for natural light, raised double vanity with cultured marble top, linen and water closets. There is also a make-up mirror added. The home has a tandem garage that would fit 2 small to med. vehicles and there is a garage door opener. This home sits on a small lot, there is minimal yard to care for, but there is a wood privacy fence.
- Type:
- Single Family
- Sq.Ft.:
- 2,745
- Status:
- Active
- Beds:
- 4
- Lot size:
- 0.25 Acres
- Year built:
- 2020
- Baths:
- 3.00
- MLS#:
- 2876864
- Subdivision:
- Mason Ranch
ADDITIONAL INFORMATION
Preinspected! Highly upgraded Highland Home. Amazing and hard to find large one story that backs to greenspace! One of the best floor plans I've seen with four bedrooms, three full baths, separate office, guest suite with private bath, massive gourmet kitchen with gorgeous cabinets, tons of counter and cabinet space, three car garage! Tankless water heater, water softener, tile throughout except bedrooms and office, built-in stainless appliances, great natural light, large covered back patio. Convenient to some of the best shopping in the area. Great community pool and parks with great walking trails!
Open House:
Sunday, 11/17 11:00-1:00PM
- Type:
- Single Family
- Sq.Ft.:
- 2,724
- Status:
- Active
- Beds:
- 3
- Lot size:
- 0.19 Acres
- Year built:
- 2019
- Baths:
- 3.00
- MLS#:
- 3188831
- Subdivision:
- Bluffs At Crystal Falls
ADDITIONAL INFORMATION
Welcome to this stunning one-story home in the highly sought-after Crystal Falls community, where elegance meets convenience! This immaculate residence feels like new, featuring two luxurious primary suites, a guest room, a dedicated office, and a formal dining room. The spacious kitchen comes equipped with built-in appliances, ideal for both casual and gourmet cooking, while high ceilings and hardwood floors in the main areas enhance the open, airy feel. Relax by the cozy fireplace or on the covered patio, where you can take in breathtaking panoramic views of the Texas Hill Country. Additional highlights include a three-car garage for ample storage and parking. Crystal Falls offers incredible amenities, including golf, tennis courts, a sparkling swimming pool, and access to top-rated schools. This home combines comfort, luxury, and an unbeatable location—don’t miss the opportunity to make it yours!
$475,000
103 Bar Ryder Trl Leander, TX 78641
- Type:
- Single Family
- Sq.Ft.:
- 1,450
- Status:
- Active
- Beds:
- 3
- Lot size:
- 0.66 Acres
- Year built:
- 1975
- Baths:
- 2.00
- MLS#:
- 9070679
- Subdivision:
- High Gabriel West Sec 01
ADDITIONAL INFORMATION
Welcome to your dream home! This stunning 3-bedroom, 2-bath residence has been thoughtfully remodeled from top to bottom and backs up to a picturesque dry creek, offering privacy and serene views right in your backyard. Step inside to find an open and inviting floor plan, perfect for both daily living and entertaining. The bathrooms feature brand-new showers and tasteful finishes throughout. In addition to the beauty of the home, you’ll appreciate the practicality of a private water company, meaning lower water bills and easy maintenance. Every detail in this home has been designed with comfort and style in mind, making it truly move-in ready. Don’t miss the opportunity to experience this unique blend of natural charm and modern elegance. Contact us today to schedule your private showing!

Listings courtesy of ACTRIS MLS as distributed by MLS GRID, based on information submitted to the MLS GRID as of {{last updated}}.. All data is obtained from various sources and may not have been verified by broker or MLS GRID. Supplied Open House Information is subject to change without notice. All information should be independently reviewed and verified for accuracy. Properties may or may not be listed by the office/agent presenting the information. The Digital Millennium Copyright Act of 1998, 17 U.S.C. § 512 (the “DMCA”) provides recourse for copyright owners who believe that material appearing on the Internet infringes their rights under U.S. copyright law. If you believe in good faith that any content or material made available in connection with our website or services infringes your copyright, you (or your agent) may send us a notice requesting that the content or material be removed, or access to it blocked. Notices must be sent in writing by email to [email protected]. The DMCA requires that your notice of alleged copyright infringement include the following information: (1) description of the copyrighted work that is the subject of claimed infringement; (2) description of the alleged infringing content and information sufficient to permit us to locate the content; (3) contact information for you, including your address, telephone number and email address; (4) a statement by you that you have a good faith belief that the content in the manner complained of is not authorized by the copyright owner, or its agent, or by the operation of any law; (5) a statement by you, signed under penalty of perjury, that the information in the notification is accurate and that you have the authority to enforce the copyrights that are claimed to be infringed; and (6) a physical or electronic signature of the copyright owner or a person authorized to act on the copyright owner’s behalf. Failure to include all of the above information may result in the delay of the processing of your complaint.
| Copyright © 2024, Houston Realtors Information Service, Inc. All information provided is deemed reliable but is not guaranteed and should be independently verified. IDX information is provided exclusively for consumers' personal, non-commercial use, that it may not be used for any purpose other than to identify prospective properties consumers may be interested in purchasing. |
Leander Real Estate
The median home value in Leander, TX is $405,000. This is lower than the county median home value of $439,400. The national median home value is $338,100. The average price of homes sold in Leander, TX is $405,000. Approximately 73.25% of Leander homes are owned, compared to 22.11% rented, while 4.64% are vacant. Leander real estate listings include condos, townhomes, and single family homes for sale. Commercial properties are also available. If you see a property you’re interested in, contact a Leander real estate agent to arrange a tour today!
Leander, Texas has a population of 57,696. Leander is more family-centric than the surrounding county with 47.66% of the households containing married families with children. The county average for households married with children is 41.39%.
The median household income in Leander, Texas is $117,090. The median household income for the surrounding county is $94,705 compared to the national median of $69,021. The median age of people living in Leander is 35 years.
Leander Weather
The average high temperature in July is 94.3 degrees, with an average low temperature in January of 37.6 degrees. The average rainfall is approximately 35.6 inches per year, with 0.2 inches of snow per year.
