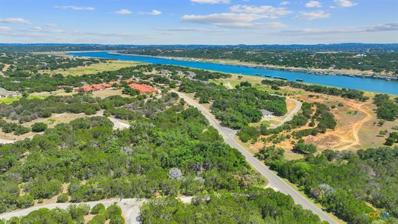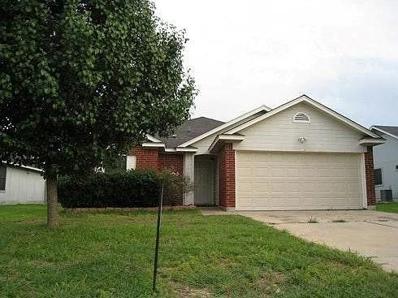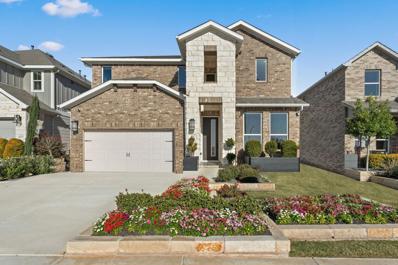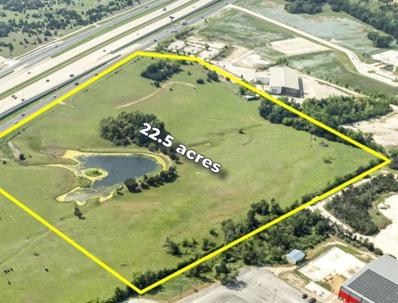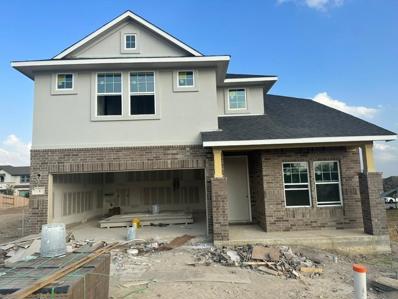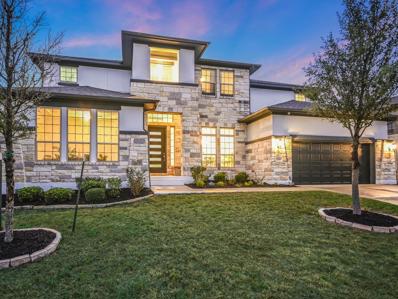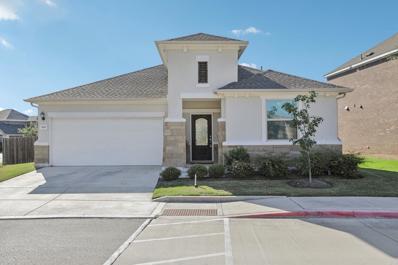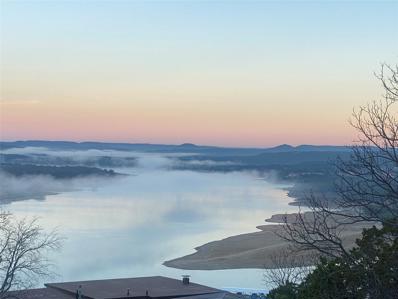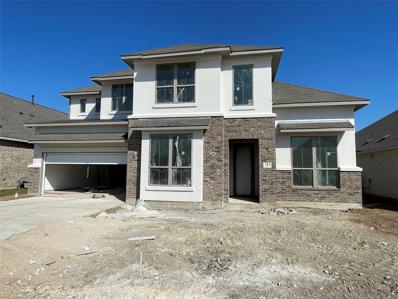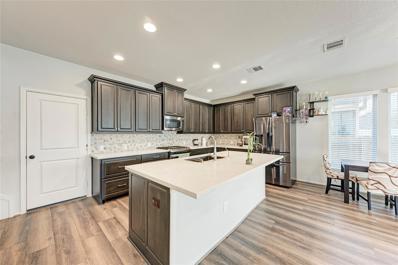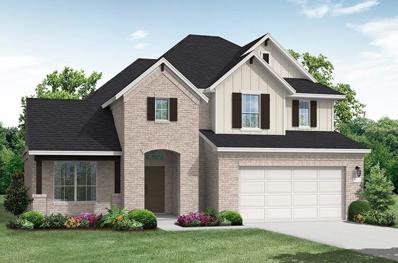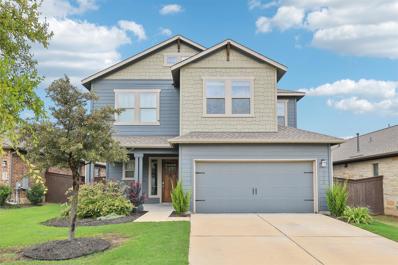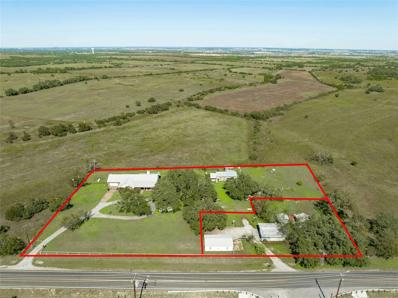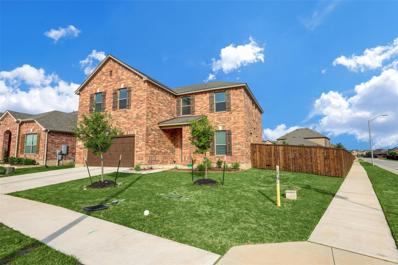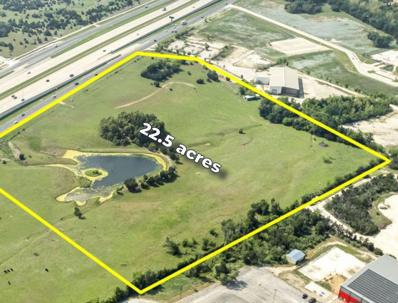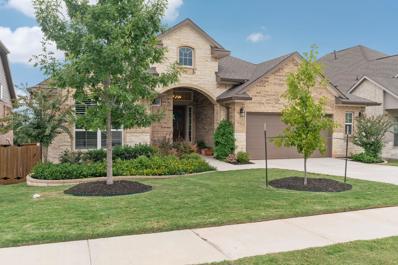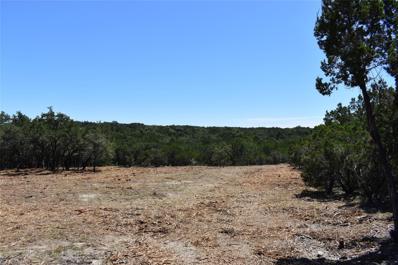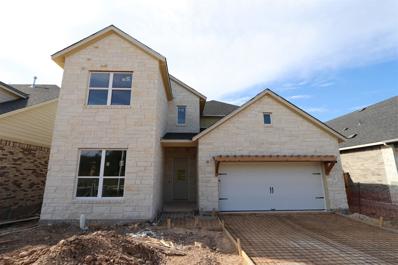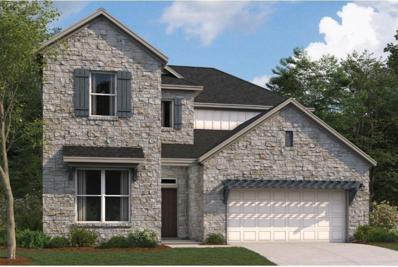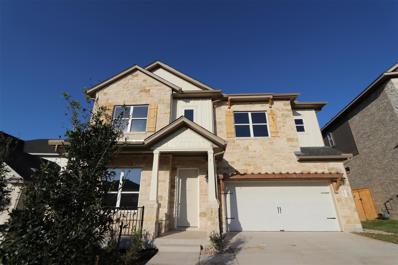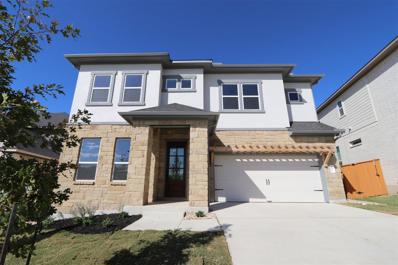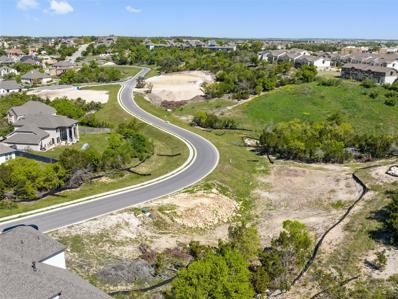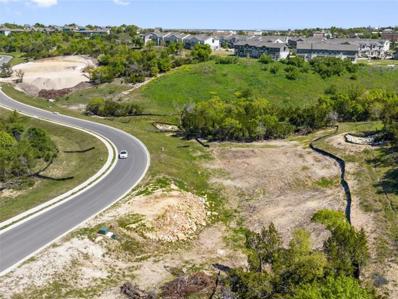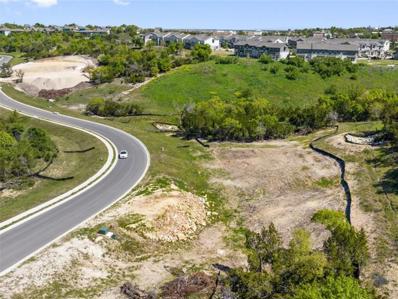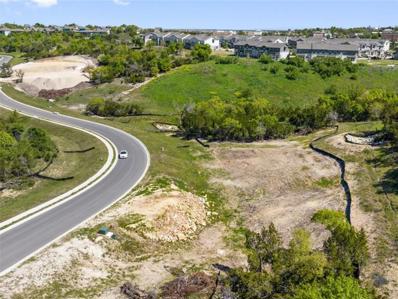Leander TX Homes for Rent
- Type:
- Land
- Sq.Ft.:
- n/a
- Status:
- Active
- Beds:
- n/a
- Lot size:
- 0.23 Acres
- Baths:
- MLS#:
- 556492
- Subdivision:
- Highland Lake Estates Sec 26 A
ADDITIONAL INFORMATION
Experience the best of Lake life in Lago Vista with this beautifully wooded lot in Highland Lake Estates, just a mile from Lake Travis. This tranquil parcel offers endless potential for your dream home, surrounded by natural beauty and a wealth of community amenities. As a property owner, you'll enjoy access to Lago Vista’s exclusive POA features, including 9 private waterfront parks, pools, fitness centers, tennis and pickleball courts, hiking trails, and more. The location also puts you close to Lago Vista Golf Course, various dining options, and the scenic waters of Lake Travis. Build your perfect retreat and embrace the picturesque sunsets and hill country views in this sought-after community.
$289,000
1310 Waterfall Ave Leander, TX 78641
- Type:
- Single Family
- Sq.Ft.:
- 1,316
- Status:
- Active
- Beds:
- 3
- Lot size:
- 0.17 Acres
- Year built:
- 2001
- Baths:
- 2.00
- MLS#:
- 1014890
- Subdivision:
- North Creek Sec 03e
ADDITIONAL INFORMATION
Best deal in Leander. This is a cute one story 3-2-3, Ready to move in. Roof two years old. Good location, Good schools, Easy access to major roads including 183 & Metro
$749,900
429 Windward Vw Leander, TX 78641
- Type:
- Single Family
- Sq.Ft.:
- 2,814
- Status:
- Active
- Beds:
- 5
- Lot size:
- 0.12 Acres
- Year built:
- 2021
- Baths:
- 3.00
- MLS#:
- 9575116
- Subdivision:
- Horizon Lake
ADDITIONAL INFORMATION
Stunning former Taylor Morrison model home with numerous structural enhancements and design upgrades throughout! Highlights include a gourmet kitchen, an extended owner's suite on the main level, multiple living spaces, and a spacious covered patio for seamless indoor-outdoor living. The exterior impresses with lush landscaping and brick-wrapped elegance. Inside, the two-story layout features an open-concept design with sky-high ceilings and abundant natural light.Off the entry for extra seclusion and privacy is a nicely-sized bedroom with a spacious closet and modern ceiling fan, and an adjacent full bathroom that makes it perfect for guests or family members that need the extra space. The expansive gathering room, bathed in natural light, flows into the adjacent dining area and gourmet kitchen. The kitchen boasts custom white cabinetry, chic matte black hardware, gray quartz countertops, high-end appliances, and a center island with built-in storage. The extended owner's suite is a true retreat with bay windows overlooking the landscaped backyard, a huge walk-in closet, and a luxurious ensuite with a dual vanity and frameless walk-in shower. Upstairs, a versatile family room and media room create the perfect entertainment space. Three spacious secondary bedrooms with large closets and natural light share two full bathrooms, one with a privacy door for added convenience. A guest suite with an en-suite bathroom is ideal for visitors. Downstairs, enjoy a large laundry room with custom cabinets and a convenient drop zone near the garage entry. The beautifully landscaped backyard offers a relaxing escape with a covered patio, custom tiled floor, ceiling fan, and sound wiring for breezy outdoor living.
$2,600,000
000 Tollway 183-a Leander, TX 78641
- Type:
- Mixed Use
- Sq.Ft.:
- n/a
- Status:
- Active
- Beds:
- n/a
- Lot size:
- 4 Acres
- Year built:
- 2024
- Baths:
- MLS#:
- 4538387
ADDITIONAL INFORMATION
Prime 4 acres with approximately 400 feet of frontage, on Tollway 183-A northbound, between Crystal Falls Pkwy & Hero Way, with water & wastewater available, zoned GC-3- C (General Commercial), with Leander utilities. Total of 8 acres are available and will be surveyed out of a larger master planned project. Call for more information.
- Type:
- Single Family
- Sq.Ft.:
- 2,578
- Status:
- Active
- Beds:
- 4
- Lot size:
- 0.16 Acres
- Year built:
- 2024
- Baths:
- 3.00
- MLS#:
- 9347917
- Subdivision:
- Deerbrooke Cottages
ADDITIONAL INFORMATION
Discover the elegance of the newly added Leilana floor plan, a stunning two-story home designed with an open-to-below concept. Be captivated by the awe-inspiring 18-foot ceilings in the Entryway and Family Room, enhanced by magnificent floor-to-ceiling windows that flood the space with natural light. The Leilana features four spacious Bedrooms, each equipped with a walk-in closet, and three full Bathrooms. This thoughtfully designed floor plan also includes a Study for your professional needs, a charming Game Room for leisure, and ample storage space to keep your home organized. The main living areas are adorned with light brown cabinets, ELEGANT white quartz countertops, and Luxury Vinyl Planking, providing a perfect canvas for your family’s personal touch. Transform this exquisite house into your dream home. For any inquiries, please don’t hesitate to contact us. Have a wonderful day!
$1,249,000
2348 Bel Paese Bnd Leander, TX 78641
- Type:
- Single Family
- Sq.Ft.:
- 4,314
- Status:
- Active
- Beds:
- 4
- Lot size:
- 0.39 Acres
- Year built:
- 2020
- Baths:
- 4.00
- MLS#:
- 3391804
- Subdivision:
- Travisso
ADDITIONAL INFORMATION
STUNNING Taylor Morrison Calypso floor plan on an extra large corner lot in beautiful Travisso neighborhood in the Texas Hill Country just northwest of Austin. Travisso is highly sought after master planned neighborhood with fabulous amenities--10+ miles of walking trails, multiple pools, splash pad, playgrounds, pickleball, tennis, and volleyball courts, fitness center, exercise classes, community events, parks, and so much more! Neighborhood views are spectacular. Located within acclaimed Leander ISD school district. The interior features extensive upgrades and has a very livable floor plan. Downstairs you'll find gorgeous hardwood floors throughout, an integrated sound system, master suite, guest suite, office, and wide open kitchen/living/breakfast area with abundant natural light with views of the spectacular 20x40 pool and outdoor living area. The kitchen boasts quartz counters, upgraded Cafe Series appliances, double oven (can control via phone), gas cooktop with pot filler, large center island with seating for 4. Two bedrooms, an oversized gameroom, media room with surround sound, and an additional flex room that can be used as a 2nd office, guest room, gym, or kids play area are all upstairs. The layout is an entertainers dream. Outside features 1) a large covered patio with a kitchen which includes a 42 inch grill, fridge, sink, bar top, and motorized shades 2) a second pergola-covered seating area with a fire pit 3) a stunning oversized rectangular pool with 3 waterfalls, a shallow bubbler area, and a hot tub. Control the pool/hot tub lights, water falls, and temp via phone. Coolcrete surrounds pool area. Three-car tandem garage is wired for Tesla charger. Tankless water heater. Because the corner lot is .4 acres there is a huge side yard with room to put a sport court, play soccer/football. This home is a must-see! View full video walkthrough on The Andy Allen Team YouTube Channel, and contact me today to schedule a tour.
$365,000
820 American Trl Leander, TX 78641
- Type:
- Condo
- Sq.Ft.:
- 1,559
- Status:
- Active
- Beds:
- 3
- Lot size:
- 0.16 Acres
- Year built:
- 2019
- Baths:
- 2.00
- MLS#:
- 1194455
- Subdivision:
- Trails At Leander
ADDITIONAL INFORMATION
Welcome to your dream home in a serene, gated community! This charming one-story residence sits proudly on a desirable corner lot, offering both privacy and convenience. With 3 spacious bedrooms and 2 bathrooms, this home is thoughtfully designed for comfortable living. Inside, you’re greeted by a light-filled open floor plan that seamlessly blends the living, dining, and kitchen areas. The abundance of windows allows natural light to flood the space, highlighting the tasteful neutral finishes throughout. The modern kitchen features sleek countertops and ample cabinet space, perfect for both everyday meals and entertaining guests. The master suite provides a peaceful retreat with a well-appointed en-suite bathroom, while the two additional bedrooms are versatile and perfect for family, guests, or a home office. A two-car garage offers plenty of space for vehicles and additional storage. Outside, the corner lot provides extra yard space, and the community amenities are just a stone’s throw away. Enjoy the refreshing community pool and well-maintained park, ideal for outdoor activities and relaxation. Located just minutes from Robin Bledsoe Park, Parke Shopping Center, HEB, Randalls, and a variety of shops and restaurants, this home offers both convenience and a vibrant community lifestyle. Don’t miss out on the opportunity to make this lovely house your home. Schedule a viewing today and experience all that this wonderful property and its community have to offer!
$160,000
5901 Camille Ct Leander, TX 78645
- Type:
- Land
- Sq.Ft.:
- n/a
- Status:
- Active
- Beds:
- n/a
- Lot size:
- 0.62 Acres
- Baths:
- MLS#:
- 2141104
- Subdivision:
- Lago Vista Estates Sec 13
ADDITIONAL INFORMATION
This stunning lake-front lot stretches from the private access road all the way to the top of the gentle slope offering amazing views of Lake Travis. It's so close to the water for easy access to Marina Park, Bar K Park, and all that Lago Vista has to offer. Membership in the POA can include access to the Fishing Well, Gyms, Pool, access to the amenity centers, and scheduled programs. The lot has gorgeous trees, stunning natural rock formations, and also has a natural clearing perfect to build your home on. This lot offers great sunset views of the lake without the steep face that many others have. This one will be great to build on! It's been left in its natural state so you can choose the trees you want! Bring your boat and your dream home plans!
$823,000
212 Camille St Leander, TX 78641
- Type:
- Single Family
- Sq.Ft.:
- 3,625
- Status:
- Active
- Beds:
- 4
- Lot size:
- 0.17 Acres
- Year built:
- 2024
- Baths:
- 5.00
- MLS#:
- 4459244
- Subdivision:
- Carneros Ranch
ADDITIONAL INFORMATION
Spacious, private, wonderfully designed, and situated on a West facing lot, this Haskell plan is the largest of our Carneros Ranch selections! Large bedroom sizes ensures that everyone truly has their own space. Two of the secondary bedrooms have private bathrooms attached, providing extra privacy. The downstairs guest room even has an oversized shower instead of a bathtub, perfect for guest convenience. Giant ceilings and large gathering spaces give this home a regal feel. Eight-foot doors have been added to the first floor and oversized baseboards are included to compliment the enormity of this home. Cooks will be blown away by a top-notch gourmet kitchen that includes bright white cabinets, dazzling quartz countertops, built-in stainless-steel appliances, deep single bowl sink, custom backsplash, natural light and large pantry. Other standout interior additions are RevWood floors, plush carpet, metal railing at all stair and landing areas, tons of lighting and a custom mudset shower at the primary bath. A beautiful brick exterior with custom stone accents and a towering Texas sized covered patio complete this stunning home. Schedule your appointment today!
Open House:
Sunday, 9/22 12:00-2:00PM
- Type:
- Condo
- Sq.Ft.:
- 2,350
- Status:
- Active
- Beds:
- 4
- Lot size:
- 0.11 Acres
- Year built:
- 2021
- Baths:
- 3.00
- MLS#:
- 2363254
- Subdivision:
- Palmera Rdg Condos
ADDITIONAL INFORMATION
This stunning home is located in the perfect location in Leander! When walking into the home there is an office to the left which leads you into the wide open floor-plan of the living, dining, and kitchen areas. The kitchen has plenty of cabinets storage and pantry. There is an office space to the right of the house, along with a half bath. Upstairs you will find primary bedroom and extra large standing shower in the primary bath and a walk-in closet. Exterior electrical outlet for Holiday lighting along with main door keypad entry. Garage comes with epoxy flooring. Across the house there is a park and place are walking distance. House is located around many shopping centers with a BestBrains Leaning Center and a Wonder Kid Child Care coming soon 1 minute from the house. Leander ISD school district.
$773,000
1816 Camay St Leander, TX 78641
- Type:
- Single Family
- Sq.Ft.:
- 3,227
- Status:
- Active
- Beds:
- 4
- Lot size:
- 0.18 Acres
- Year built:
- 2024
- Baths:
- 4.00
- MLS#:
- 5196515
- Subdivision:
- Carneros Ranch
ADDITIONAL INFORMATION
Located on a Northwest facing greenbelt lot in the highly sought after Carneros Ranch community, 1816 Camay Street provides the ideal blend of beauty and flexibility! This Brookshire home design is stacked and sure to impress! Towering ceilings, 8-foot doors, elegant metal stair railing and a double open-to-below concept shows off this home’s character. The mahogany front door opens to RevWood floors all the way to the gourmet kitchen that boasts quartz tops, bright cabinets and a built in Whirlpool appliance package. The downstairs guest bedroom opens up to a full bath with added oversized shower, perfect for anyone that would rather not adventure to the second floor. A well laid out primary suite provides a wardrobe closet that opens to the utility room, mudset shower and window seat in the bedroom. Entertaining will be a treat with the added media room off of the upstairs game room. Remarkable exterior features include all sides white brick masonry, convenient front porch, large covered rear patio, natural gas hookup for a future grill or cooktop, pre-wiring for a car charger, pre-plumbing for a water softener and full landscape package.
$500,000
2224 Littleleaf Ln Leander, TX 78641
Open House:
Sunday, 9/22 1:00-3:00PM
- Type:
- Single Family
- Sq.Ft.:
- 2,467
- Status:
- Active
- Beds:
- 4
- Lot size:
- 0.14 Acres
- Year built:
- 2020
- Baths:
- 3.00
- MLS#:
- 3621118
- Subdivision:
- Bryson Ph 2 Sec 1
ADDITIONAL INFORMATION
This stunning, recently built home offers not just modern design and convenience, but an elevated lifestyle in one of the most desirable master-planned communities in the Austin area. Imagine waking up in your spacious downstairs primary suite, stepping outside to sip your morning coffee on the welcoming front porch, or enjoying evening dinners on the covered back patio, complete with soft lighting and a ceiling fan to keep you cool. With sleek design touches like the modern floating fireplace and a striking two-story ceiling in the living room, every detail inside complements your daily comfort. The kitchen's chic white quartz countertops and contrasting grey cabinets create the perfect space for both casual meals and entertaining guests. Outdoor enthusiasts will love the ease of access to the San Gabriel River, ideal for weekend strolls or picnics, while the nearby MetroRail ensures you're never far from the vibrancy of Austin. Living here means embracing the best of Hill Country living, with a short walk or bike ride to a resort-style pool, splash pad, and scenic nature trails. The community's fishing pond, dog park, and top-rated Leander ISD school are just around the corner, offering both relaxation and connection. This is more than a home—it's a gateway to a lifestyle of leisure, convenience, and community.
$1,200,000
14410 Hero Way W Leander, TX 78641
- Type:
- Single Family
- Sq.Ft.:
- 2,599
- Status:
- Active
- Beds:
- 4
- Lot size:
- 2.94 Acres
- Year built:
- 1998
- Baths:
- 2.00
- MLS#:
- 5875994
- Subdivision:
- See Legal
ADDITIONAL INFORMATION
**Wow!** Two residences are located on this +/- 2.94 acre transitional land property in the City of Leander. There are two tracts included in the sale – the first is the main residence on 2.29 acres. Built in 1998, this home has 2,599 square feet with 4 bedrooms, 2 baths and a garage. The second tract, located at 14380 Hero Way W, has 0.64 acres and has a home dating from 1925 with 2,388 SF ready for updates. These lots, located in the City of Leander, are currently zoned SFR, but are shown in Leander’s Future Land Use Map as being in the “Multi-Use Corridor - Priority Corridor”. The Leander 2020 Comprehensive Plan identifies this corridor as intended for mixed-use areas, for example mentioning: “Commercial retail, office, personal service uses, and restaurants, including drive-throughs. These could be stand-alone individual parcels if they are pre-existing or as part of a larger retail center. Near highway intersections and adjacent to Employment Mixed Use/Activity Centers, hotels, grocery stores and similar regional uses may also be appropriate.” The Property would need to be rezoned for a change of use. Rent the home(s) out to reduce holding costs, bring your small business, enjoy a live-work scenario, or hold for long-term appreciation.
- Type:
- Single Family
- Sq.Ft.:
- 2,706
- Status:
- Active
- Beds:
- 4
- Lot size:
- 0.2 Acres
- Year built:
- 2021
- Baths:
- 4.00
- MLS#:
- 4251809
- Subdivision:
- Mason Ranch Ph 1 Sec 10
ADDITIONAL INFORMATION
THIS IS THE STEAL. Welcome to your dream home located on a spacious corner lot! This stunning property offers the perfect combination of style, comfort, and convenience. As you enter the home, you'll be greeted by a bright and airy living room with large windows that let in plenty of natural light. The modern kitchen features granite countertops, stainless steel appliances, and ample storage space. The dining area offers plenty of space for family meals or entertaining guests. The home boasts four spacious bedrooms, including a luxurious master suite with a walk-in closet and en-suite bathroom. The additional bedrooms on first floor offer plenty of space for a growing family or visiting guests.
$2,600,000
000 Tollway 183-a Leander, TX 78641
- Type:
- Land
- Sq.Ft.:
- n/a
- Status:
- Active
- Beds:
- n/a
- Lot size:
- 4 Acres
- Baths:
- MLS#:
- 4994055
- Subdivision:
- Elijah D Harmon Surv Abs #6
ADDITIONAL INFORMATION
Prime 4 acres with approximately 400 feet of frontage, on Tollway 183-A northbound, between Crystal Falls Pkwy & Hero Way, with water & wastewater available, zoned GC-3-C (General Commercial), with Leander utilities. Total of 8 acres are available and will be surveyed out of a larger master planned project. Call for more information.
$560,000
629 Altea Dr Leander, TX 78641
- Type:
- Single Family
- Sq.Ft.:
- 2,412
- Status:
- Active
- Beds:
- 3
- Lot size:
- 0.21 Acres
- Year built:
- 2021
- Baths:
- 3.00
- MLS#:
- 4552603
- Subdivision:
- Palmera Ridge
ADDITIONAL INFORMATION
Nestled in the sought-after Palmera Ridge neighborhood, this meticulously maintained single-story home sits on a peaceful cul-de-sac with no rear neighbors and a serene wooded view. The all-brick exterior with stone accents, lush landscaping, and inviting covered front porch create excellent curb appeal. Inside, you'll find high ceilings, abundant natural light, neutral walls, and stunning hardwood floors throughout the main living areas. The home office/flex room features French doors, a tray ceiling, and an elegant chandelier, ideal for remote work or a second living area. The spacious great room is perfect for entertaining, boasting a floor-to-ceiling stone fireplace and an open layout. The chef’s kitchen is equipped with a large peninsula and breakfast bar, sleek quartz countertops, ample cabinetry, and premier appliances, including a gas cooktop. A stylish chandelier defines the adjacent dining area. The private owner’s suite offers a walk-in closet, vaulted ceiling, and bay window overlooking the wooded backyard, while the luxurious en-suite bathroom includes separate granite-topped vanities, a freestanding tub, and a walk-in shower for a refreshing experience. The front guest bedroom features plantation shutters, and the third bedroom is equally well-appointed. The home also boasts over $70k in rear deck extensions and automatic shades, providing a perfect space to relax while enjoying the wooded views. With a level yard and no rear neighbors, this home offers a peaceful retreat, and the community amenities enhance the lifestyle further. Schedule a showing today!
- Type:
- Land
- Sq.Ft.:
- n/a
- Status:
- Active
- Beds:
- n/a
- Lot size:
- 12.5 Acres
- Baths:
- MLS#:
- 8418834
- Subdivision:
- Round Mountain Rd
ADDITIONAL INFORMATION
12.5 UNRESTRICTED Acres, off Round Mountain Road in Leander, TX. This property has an attractive sloping topography with outstanding Hill Country views. Beautiful live oaks and cedars cover the property making it feel secluded and much larger than 12.5 acres. Selective cedars have been cleared to accentuate some of the live oaks and to create a road to the back of the property where you find a build site with picturesque long-distance, unspoiled views of the Texas Hill Country. The property is accessed through a gravel road off Round Mountain Road. Electricity is available. A well and septic are needed. Starlink is the best option for obtaining internet access. Even though the property feels far from civilization, it is a convenient 9 miles away from the Leander HEB. The perfect property to build your custom Hill Country ranch home with unbelievable views and hard-to-get peace and quiet.
$729,990
3800 Prosper Rd Leander, TX 78641
- Type:
- Single Family
- Sq.Ft.:
- 3,221
- Status:
- Active
- Beds:
- 5
- Lot size:
- 0.13 Acres
- Year built:
- 2024
- Baths:
- 4.00
- MLS#:
- 6393780
- Subdivision:
- Edgewood
ADDITIONAL INFORMATION
This wonderful Balcones plan, known for its open concept, features a private front bedroom and bathroom tucked just off the foyer, perfect for guests. Pass the quiet study with french doors as you enter the grand family room with high ceilings. This north facing home is sure to offer so much natural light with its double row of windows in the family room. The owners suite is on right off the family room, and features a beautiful bay window, his and her closets in the bathroom, and a dual vanity sink. Travel up the open railing stairs to the 2nd floor, which features a game room, to the left of the gameroom, you have a private bedroom with it's own bathroom, and to the right and across the walkway, you have 2 more bedrooms that share a bathroom. Outside you'll find an extended covered patio with a gas line, perfect for outdoor cooking, with no back neighbors! This is one of our few homes that backs to beautiful green space, offering amazing neighborhood views. This 5 bedroom, 4 bathroom home won't last long! Call to schedule a visit to view this home with all of its upgrades and design options. This home can close by December this year.
$699,990
3808 Prosper Rd Leander, TX 78641
- Type:
- Single Family
- Sq.Ft.:
- 3,221
- Status:
- Active
- Beds:
- 4
- Lot size:
- 0.13 Acres
- Year built:
- 2024
- Baths:
- 4.00
- MLS#:
- 3110605
- Subdivision:
- Edgewood
ADDITIONAL INFORMATION
This wonderful Balcones plan, known for its open concept, features a private front bedroom and bathroom tucked just off the foyer, perfect for guests. Pass the quiet study with french doors as you enter the grand family room with high ceilings. This north facing home is sure to offer so much natural light with 2 stories of windows in the family room. The owners suite is on right off the family room, and features a beautiful bay window, his and her closets in the bathroom, and a dual vanity sink. Travel up the open railing stairs to the 2nd floor, which features a game room, and it leads to the private media room w/powder bath. There are 2 additional bedrooms and another full bathroom. Outside you'll find an extended covered patio with a gas line, perfect for outdoor cooking, with no rear neighbors, but instead a gorgeous green space view overlooking the valley. Call to schedule a visit to view this home with all of its upgrades and design options. Completion date is in November.
$669,990
3639 Prosper Rd Leander, TX 78641
- Type:
- Single Family
- Sq.Ft.:
- 3,365
- Status:
- Active
- Beds:
- 5
- Lot size:
- 0.23 Acres
- Year built:
- 2024
- Baths:
- 4.00
- MLS#:
- 6156849
- Subdivision:
- Edgewood
ADDITIONAL INFORMATION
East facing! The stunning Bonnell II plan is a 2 story home that features 5 bedrooms, 3.5 bathrooms with a spacious kitchen. Enter through the 8 foot front door and pass through the foyer to find a quaint study and private powder room. The U-shaped kitchen features an island and tons of counter space; featuring a gas gourmet kitchen. The owner suite, with it's beautiful bay window is tucked just off the family room and contains a deluxe bathroom, with dual vanity, large window, mudset shower and soaking tub. Upstairs, you'll find 4 spacious bedrooms and a huge game room! There are 2 full bathrooms upstairs as well. This home features a extended patio with a gas line for outdoor cookings. Schedule an appointment to view this 3,365 sq foot home with all of it's design upgrades! Ready in November.
$679,990
3647 Prosper Rd Leander, TX 78641
- Type:
- Single Family
- Sq.Ft.:
- 3,365
- Status:
- Active
- Beds:
- 5
- Lot size:
- 0.27 Acres
- Year built:
- 2024
- Baths:
- 4.00
- MLS#:
- 4982795
- Subdivision:
- Edgewood
ADDITIONAL INFORMATION
Gigantic backyard! The stunning Bonnell II plan is a 2 story home that features 5 bedrooms, 3.5 bathrooms with a spacious kitchen. Enter through the 8 foot front door and pass through the foyer to find a quaint study and private powder room. The U-shaped kitchen features an island and tons of counter space; featuring a gas gourmet kitchen. The owner's suite, with it's beautiful bay window is tucked just off the family room and contains a deluxe bathroom, with dual vanity, large window, mudset shower and soaking tub. Upstairs, you'll find 4 spacious bedrooms and a huge game room! There are 2 full bathrooms upstairs as well. This home features a extended patio with a gas line for outdoor cookings. Schedule an appointment to view this 3,365 sq foot home with all of it's design upgrades! Ready in November.
$395,000
2705 Ambush Cyn Leander, TX 78641
- Type:
- Land
- Sq.Ft.:
- n/a
- Status:
- Active
- Beds:
- n/a
- Lot size:
- 0.34 Acres
- Baths:
- MLS#:
- 7681026
- Subdivision:
- Fairways/crystal Falls Ph 8 Se
ADDITIONAL INFORMATION
8 custom lots left on Long Bow Drive in the gated community of Fairways Crystal Falls. There are no builder or build time restrictions. Most of these lots have been padded and are ready to build on. Reach out for complete list of available lots with pricing.
- Type:
- Land
- Sq.Ft.:
- n/a
- Status:
- Active
- Beds:
- n/a
- Lot size:
- 0.35 Acres
- Baths:
- MLS#:
- 5977699
- Subdivision:
- Fairways/crystal Falls Ph 8 Se
ADDITIONAL INFORMATION
8 custom lots left on Long Bow Drive in the gated community of Fairways Crystal Falls. There are no builder or build time restrictions. Most of these lots have been padded and are ready to build on. Reach out for complete list of available lots with pricing.
$285,000
1720 Long Bow Dr Leander, TX 78641
- Type:
- Land
- Sq.Ft.:
- n/a
- Status:
- Active
- Beds:
- n/a
- Lot size:
- 0.47 Acres
- Baths:
- MLS#:
- 4867021
- Subdivision:
- Fairways/crystal Falls Ph 4 Se
ADDITIONAL INFORMATION
8 custom lots left on Long Bow Drive in the gated community of Fairways Crystal Falls. There are no builder or build time restrictions. Most of these lots have been padded and are ready to build on. Reach out for complete list of available lots with pricing.
$265,000
1728 Long Bow Dr Leander, TX 78641
- Type:
- Land
- Sq.Ft.:
- n/a
- Status:
- Active
- Beds:
- n/a
- Lot size:
- 0.3 Acres
- Baths:
- MLS#:
- 3939951
- Subdivision:
- Fairways/crystal Falls Sec 2 P
ADDITIONAL INFORMATION
8 custom lots left on Long Bow Drive in the gated community of Fairways Crystal Falls. There are no builder or build time restrictions. Most of these lots have been padded and are ready to build on. Reach out for complete list of available lots with pricing.
 |
| This information is provided by the Central Texas Multiple Listing Service, Inc., and is deemed to be reliable but is not guaranteed. IDX information is provided exclusively for consumers’ personal, non-commercial use, that it may not be used for any purpose other than to identify prospective properties consumers may be interested in purchasing. Copyright 2024 Four Rivers Association of Realtors/Central Texas MLS. All rights reserved. |

Listings courtesy of ACTRIS MLS as distributed by MLS GRID, based on information submitted to the MLS GRID as of {{last updated}}.. All data is obtained from various sources and may not have been verified by broker or MLS GRID. Supplied Open House Information is subject to change without notice. All information should be independently reviewed and verified for accuracy. Properties may or may not be listed by the office/agent presenting the information. The Digital Millennium Copyright Act of 1998, 17 U.S.C. § 512 (the “DMCA”) provides recourse for copyright owners who believe that material appearing on the Internet infringes their rights under U.S. copyright law. If you believe in good faith that any content or material made available in connection with our website or services infringes your copyright, you (or your agent) may send us a notice requesting that the content or material be removed, or access to it blocked. Notices must be sent in writing by email to [email protected]. The DMCA requires that your notice of alleged copyright infringement include the following information: (1) description of the copyrighted work that is the subject of claimed infringement; (2) description of the alleged infringing content and information sufficient to permit us to locate the content; (3) contact information for you, including your address, telephone number and email address; (4) a statement by you that you have a good faith belief that the content in the manner complained of is not authorized by the copyright owner, or its agent, or by the operation of any law; (5) a statement by you, signed under penalty of perjury, that the information in the notification is accurate and that you have the authority to enforce the copyrights that are claimed to be infringed; and (6) a physical or electronic signature of the copyright owner or a person authorized to act on the copyright owner’s behalf. Failure to include all of the above information may result in the delay of the processing of your complaint.
Leander Real Estate
The median home value in Leander, TX is $397,500. This is higher than the county median home value of $266,500. The national median home value is $219,700. The average price of homes sold in Leander, TX is $397,500. Approximately 74.6% of Leander homes are owned, compared to 19.66% rented, while 5.74% are vacant. Leander real estate listings include condos, townhomes, and single family homes for sale. Commercial properties are also available. If you see a property you’re interested in, contact a Leander real estate agent to arrange a tour today!
Leander, Texas has a population of 40,338. Leander is more family-centric than the surrounding county with 48.13% of the households containing married families with children. The county average for households married with children is 41.67%.
The median household income in Leander, Texas is $89,649. The median household income for the surrounding county is $79,123 compared to the national median of $57,652. The median age of people living in Leander is 33.3 years.
Leander Weather
The average high temperature in July is 94.5 degrees, with an average low temperature in January of 37.2 degrees. The average rainfall is approximately 34.1 inches per year, with 0 inches of snow per year.
